本文由 Esrawe Studio 授权mooool发表,欢迎转发,禁止以mooool编辑版本转载。
Thanks Esrawe Studio for authorizing the publication of the project on mooool. Text description provided by Esrawe Studio.
Esrawe Studio: 这是一个为四口之家设计的房子。这次的设计探索了空间相遇和交织的可能性,塑造了一个能忘却外界纷扰,沉浸内在的空间氛围。一系列半开放型空间相互组合,构成了房屋整体内容。
Esrawe Studio: The request was for an intimate space for a four-person family. A search for promoting spaces of encounter and interaction, fostering an introspective relationship, isolated from the exterior. A series of volumes, in a horseshoe shape, reveal themselves and unwind throughout the way.
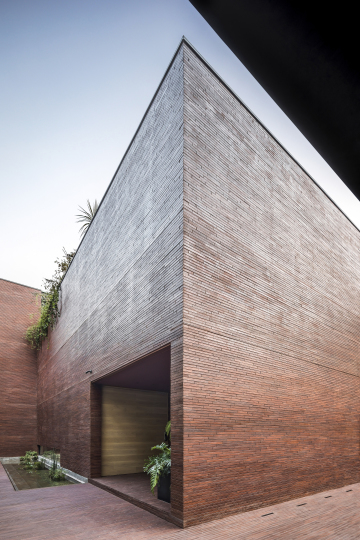

建筑外立面使用了同种材料 (砖), 恰好的表达了空间连续性,并强调了空间“观内”的特点。砖面墙围合形成了外围空间,也构成了内部空间。
The continuity of the facade, expressed by a single material (brick), contributes to the monolithic and introspective character of the concept. The multiple volumes shaping it become the skin containing and framing the privacy.
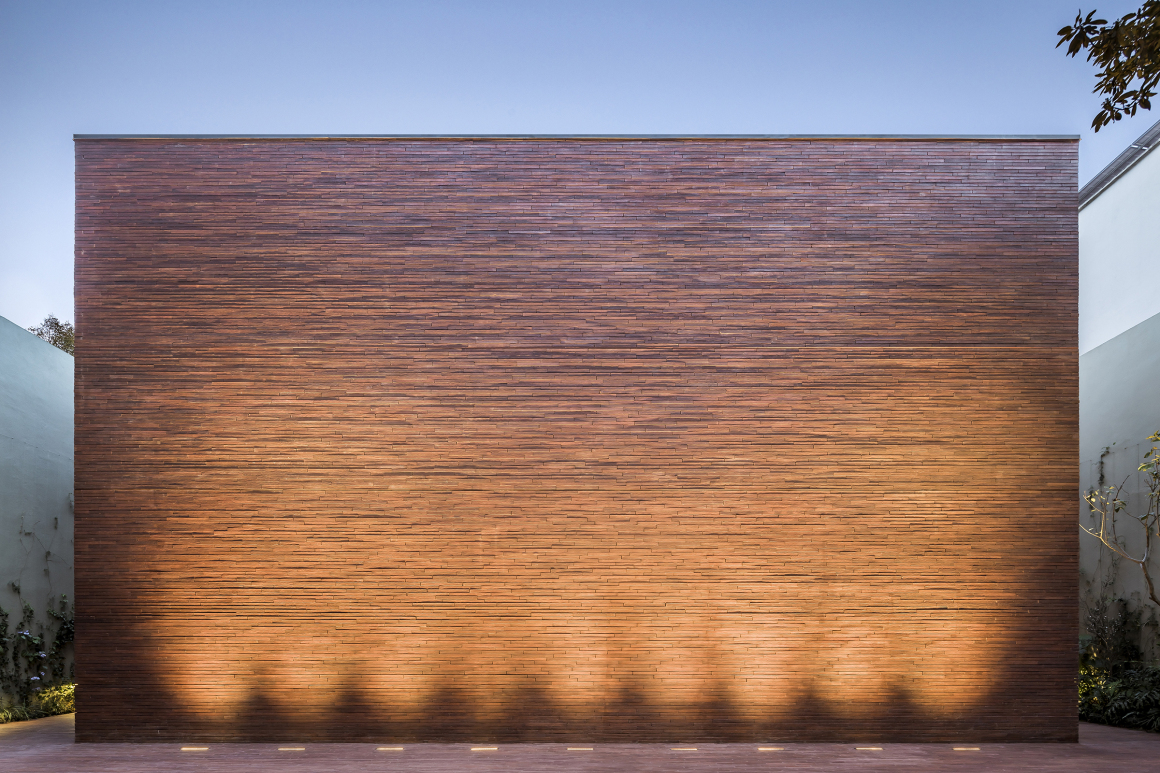
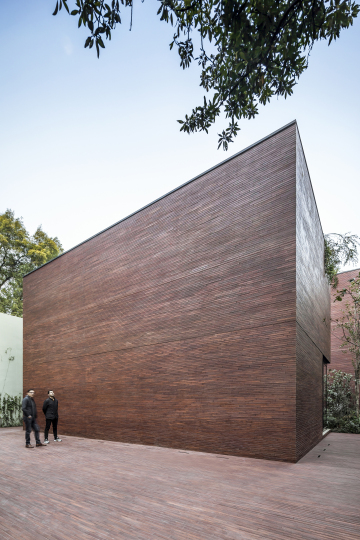
走进房内,就能看到砖墙围合而成的花园景观,此材料将各个元素融合在一起,强化表达了设计师追求的连续性理念,这一点在其他房间和公共空间都可以看到。
When entering the house a continuously-flowing space is revealed surrounding the garden, the element that brings it all together and the core of the design, which is visible from all of the rooms and common spaces.
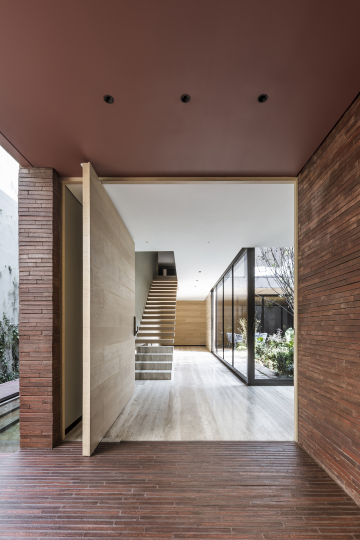
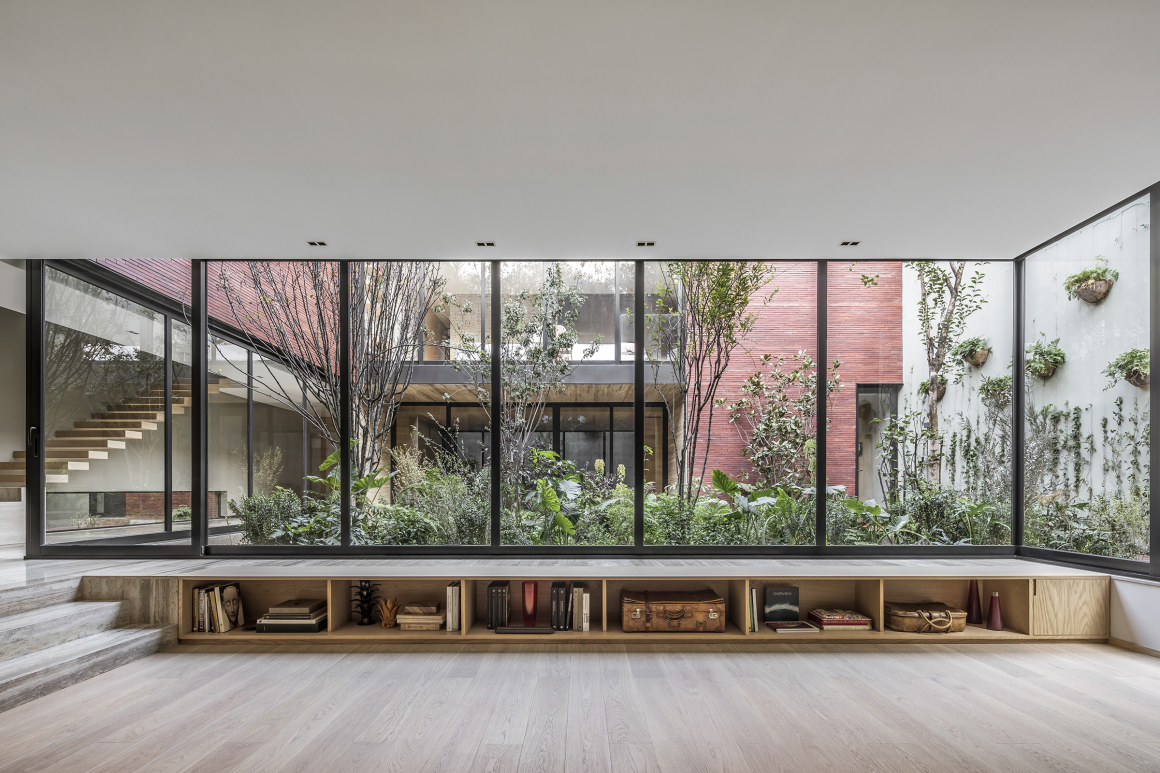
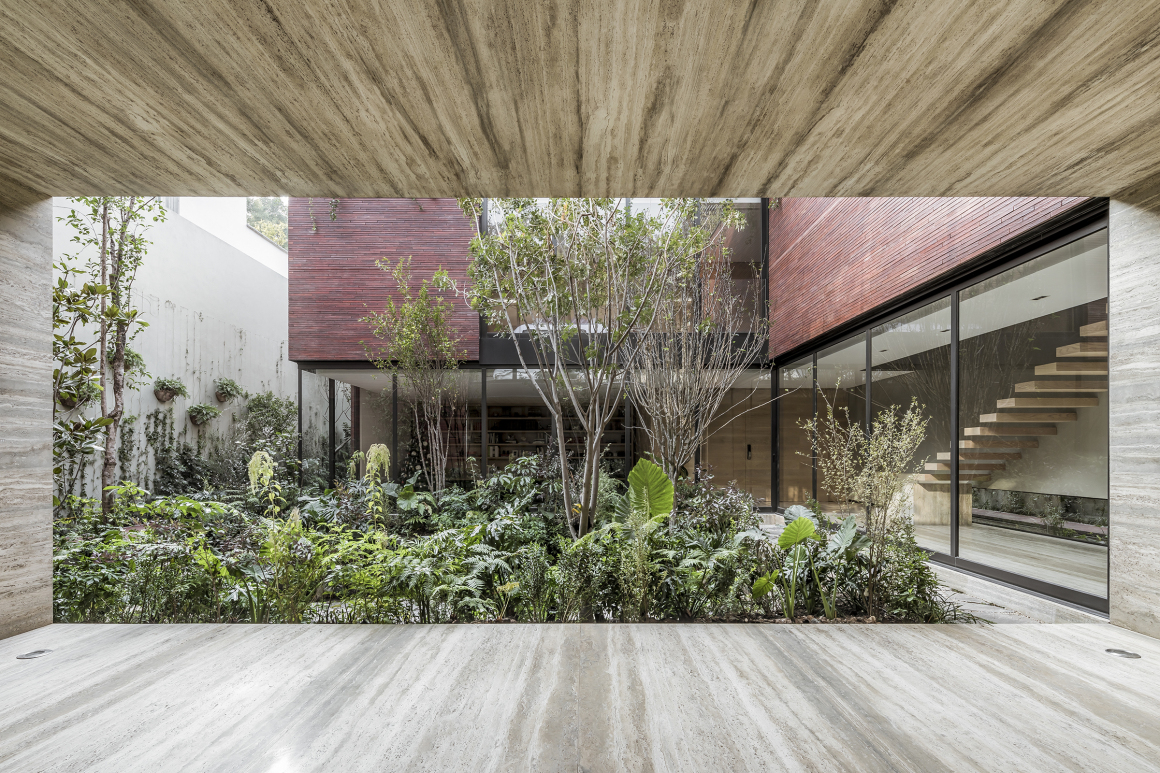
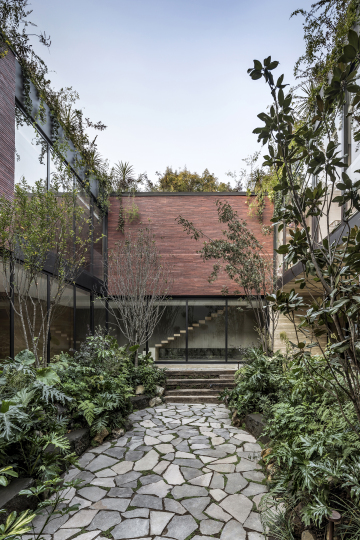
整个建筑设计包括花园、四间卧室、工作室、客厅、餐厅、厨房、 室外露台、酒窖和屋顶露台。
The architectural program includes a garden, four bedrooms, a studio, living room, dining room, kitchen, outdoor patio, wine cellar, and rooftop terrace.
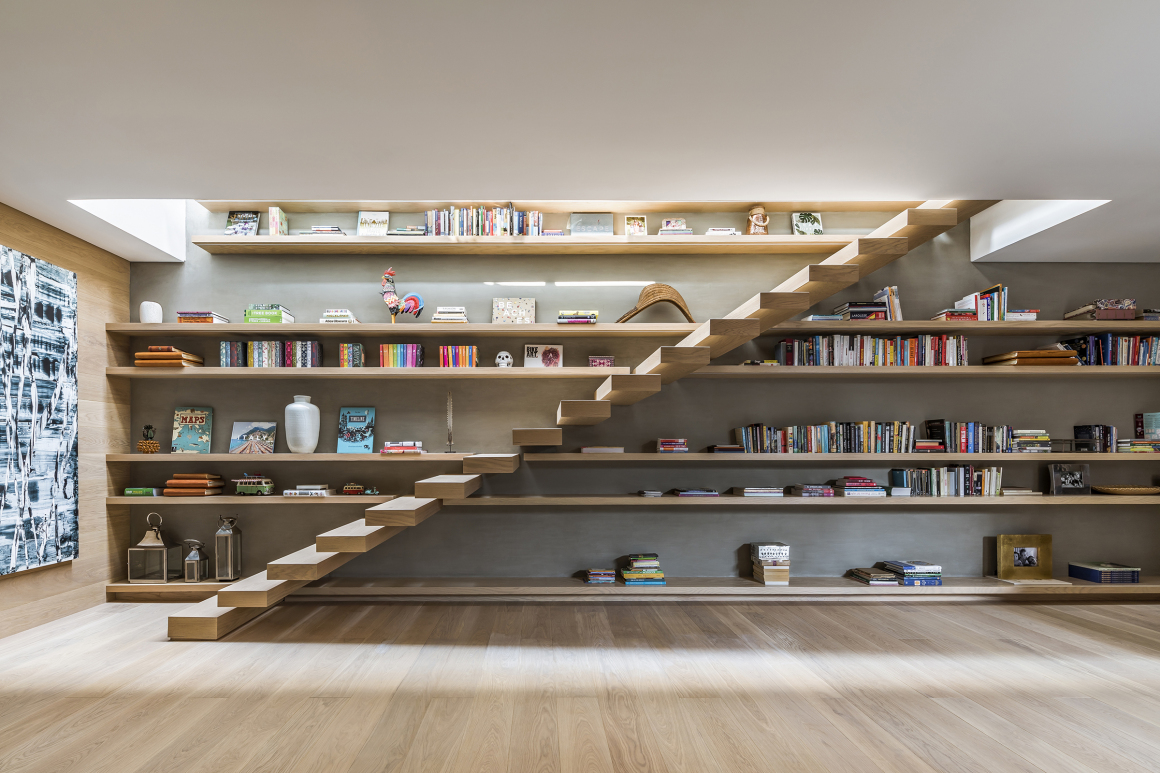
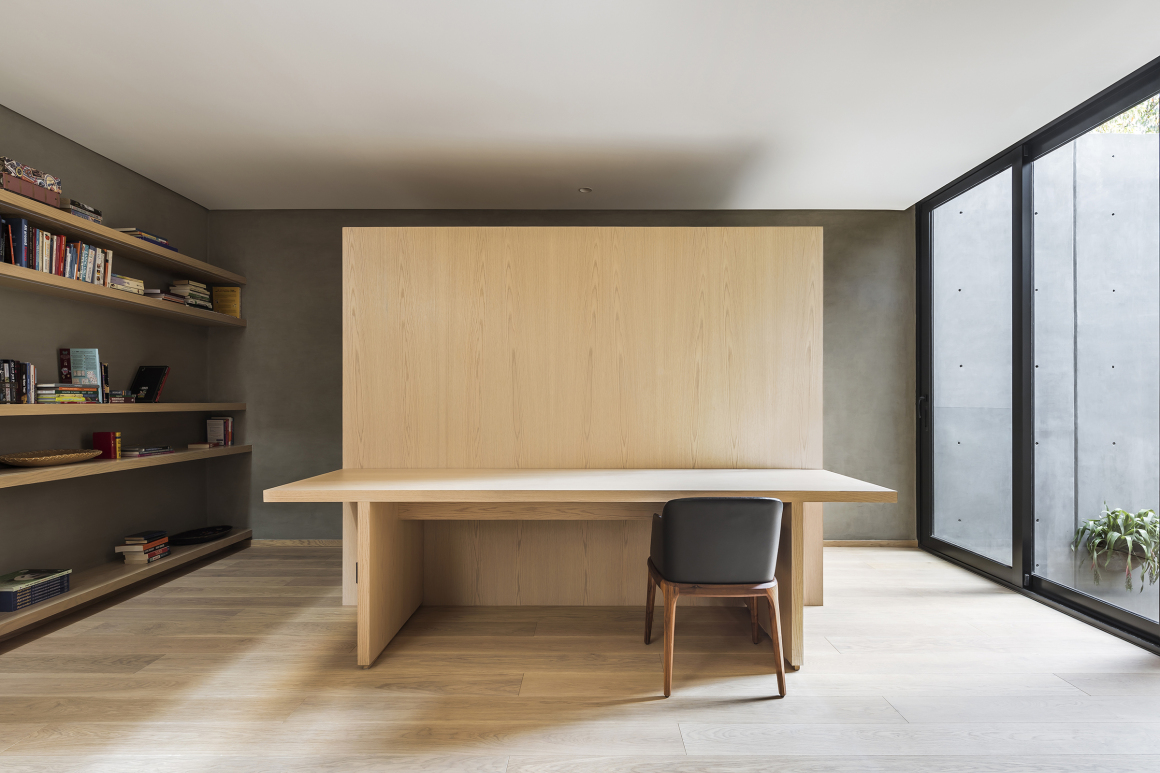
▼顶层平面图 roof top
▼主层平面图 level 1
▼底层平面图 ground level
▼剖面图 sections
▼主立面 principal facade
▼北立面 & 南立面 north facade & south facade
项目地点: 墨西哥城
总面积: 576 ㎡
设计完成年份: 2019
创意方向: Héctor Esrawe
建筑构思: Esrawe Studio
建筑、室内和陈设设计: Esrawe Studio
项目负责人: Ángel Campos
设计团队: Javier García-Rivera, Michele Bajona, Alessandro Sperdutti, Juan Pablo Uribe, Eduardo González, Daniela Pulido, Daniel Torres, Enrique Tovar, Luis Escobar, Abraham Carrillo.
效果图: Moisés González, Lupita Godínez, Arturo Aquino, Yair Ugarte.
顾问: CARUNTI (Structure) ,COR Ingeniería (Engineering / Installations)
照明: LUA Luz en Arquitectura
景观: Entorno Taller de Paisaje
施工: Leydam Consultores SC
摄影: César Béjar
Location: Mexico City
Total Surface Area: 576 ㎡
Start and End Year: 2019
Creative Direction: Héctor Esrawe
Architectural Concept: Esrawe Studio
Architecture, Interior Design, and Furnishing: Esrawe Studio
Project Leader: Ángel Campos
Design Team: Javier García-Rivera, Michele Bajona, Alessandro Sperdutti, Juan Pablo Uribe, Eduardo González, Daniela Pulido, Daniel Torres, Enrique Tovar, Luis Escobar, Abraham Carrillo.
Renders: Moisés González, Lupita Godínez, Arturo Aquino, Yair Ugarte.
External Advisors: CARUNTI (Structure) ,COR Ingeniería (Engineering / Installations)
Lighting: LUA Luz en Arquitectura
Landscaping: Entorno Taller de Paisaje
Construction: Leydam Consultores SC
Photography: César Béjar
更多read more about: Esrawe Studio


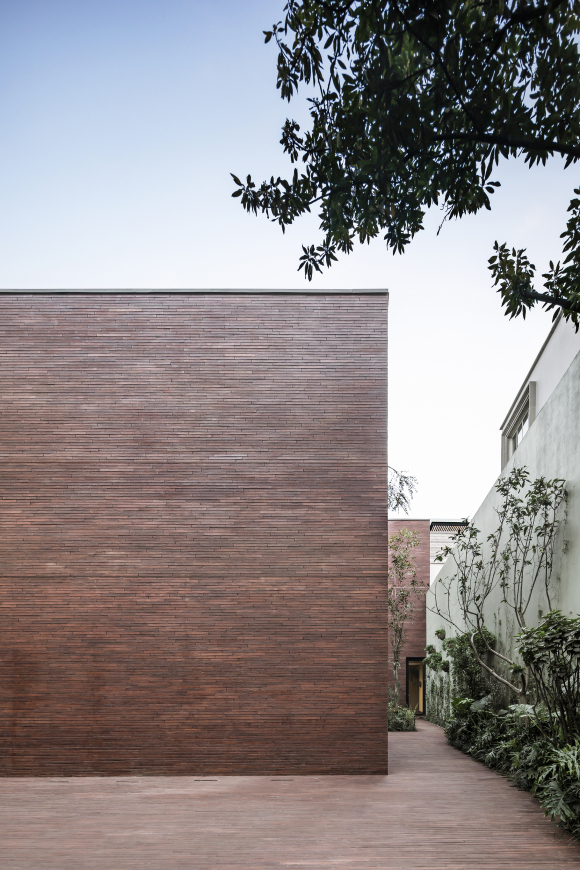
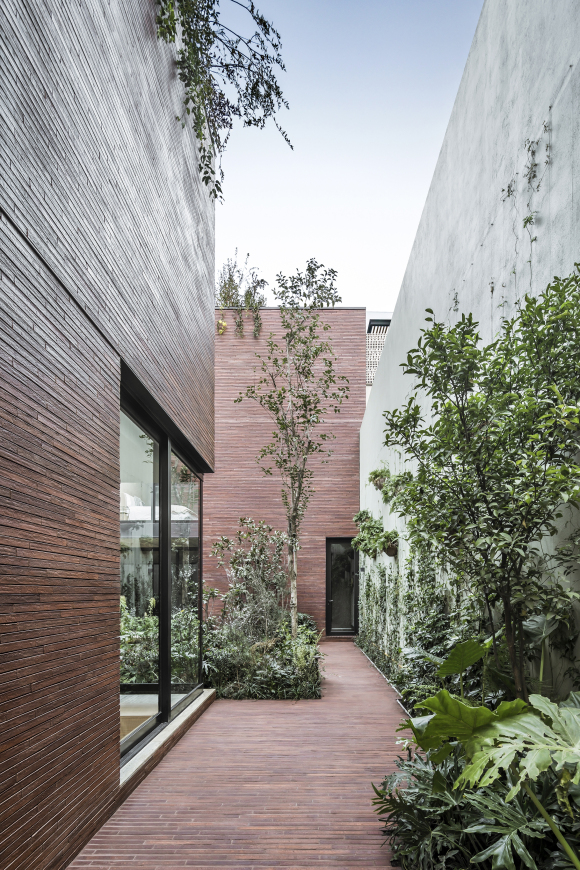
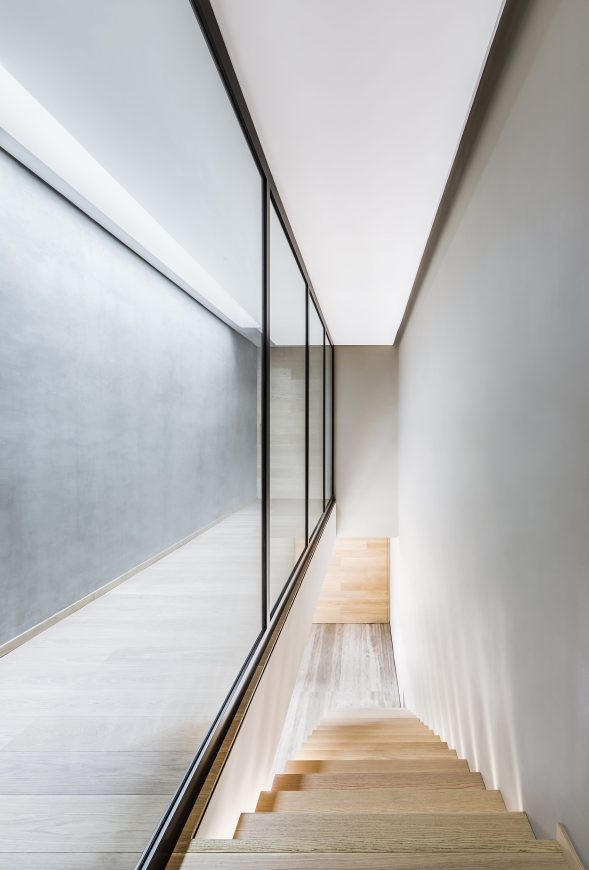
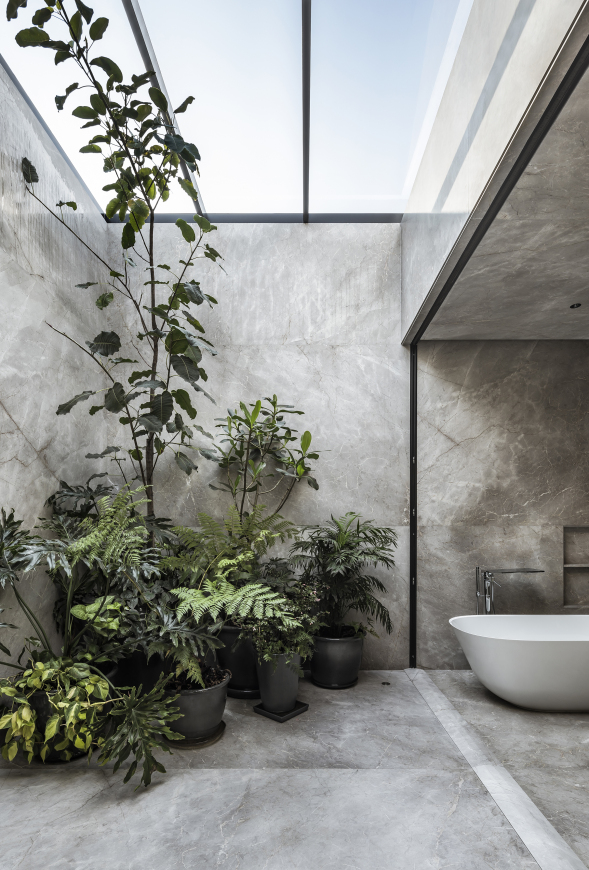
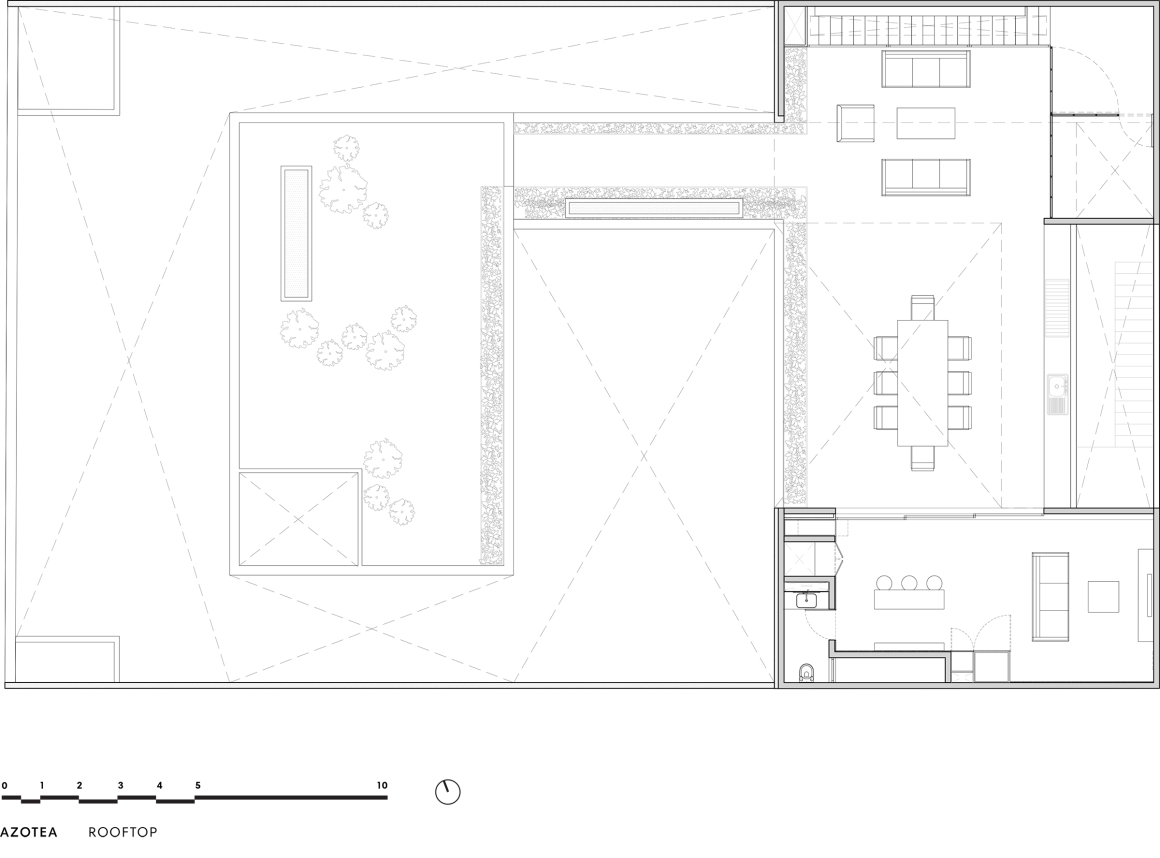
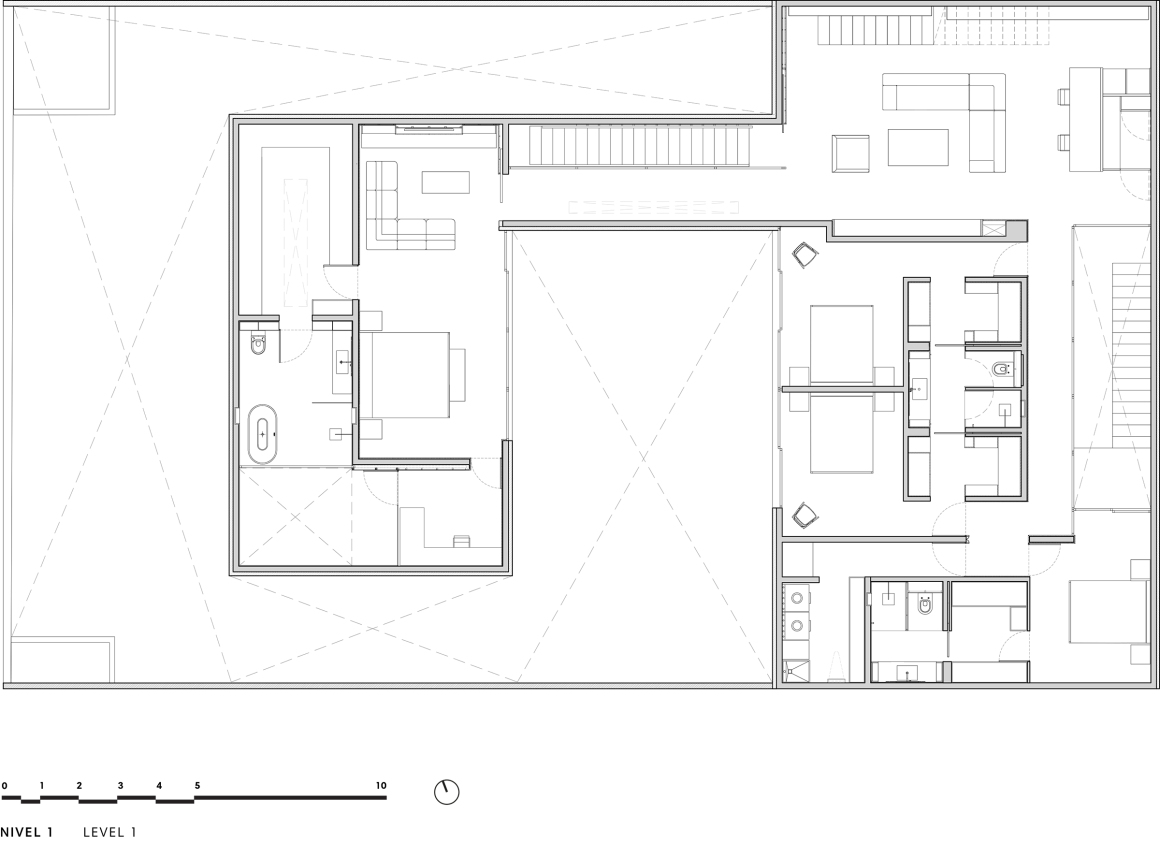
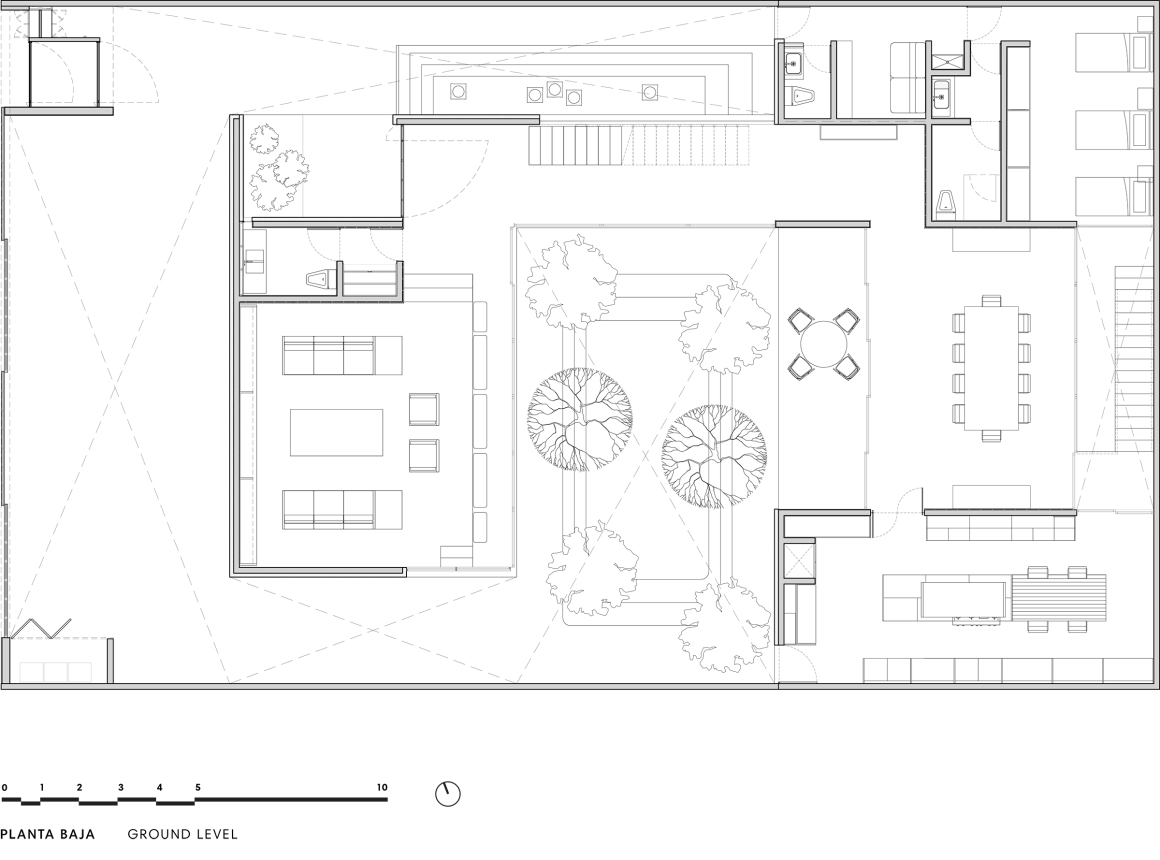
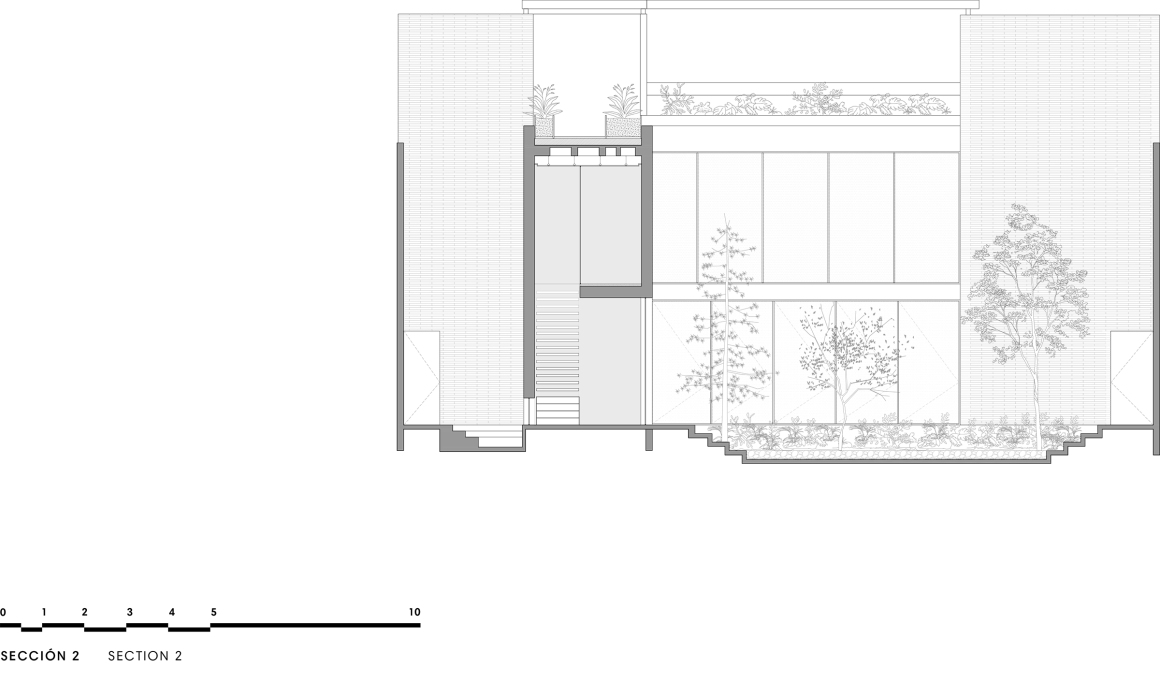


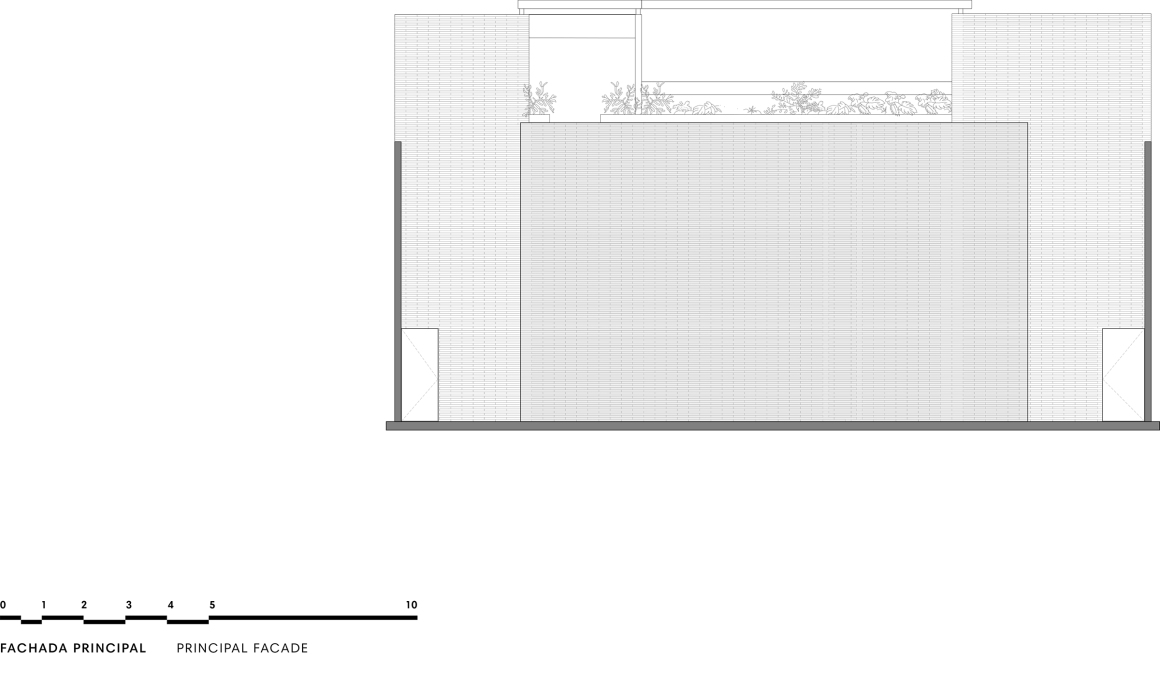

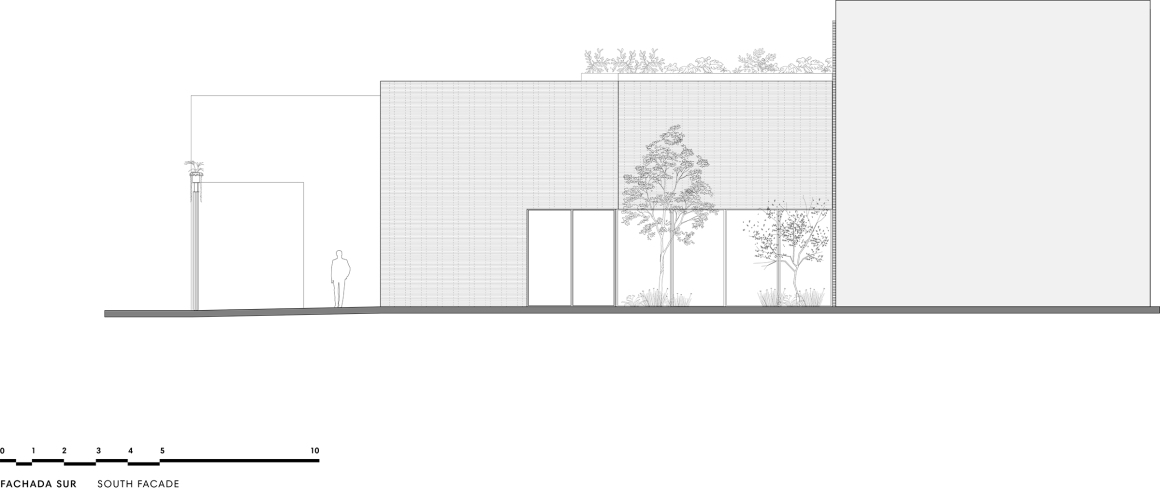


0 Comments