本文由 ILMIODESIGN 授权mooool发表,欢迎转发,禁止以mooool编辑版本转载。
Thanks ILMIODESIGN for authorizing the publication of the project on mooool, Text description provided by ILMIODESIGN.
ILMIODESIGN:我们为伊比萨天堂艺术酒店所做的室内设计主要来源于两个关键灵感,一个是迈阿密海滩,我们认为它拥有与城市艺术相融合的柔和色彩,另一个则是70年代意大利建筑师Archizoom的风格。
ILMIODESIGN:The interior design project we have developed for Art Hotel Paradiso Ibiza is based on two key inspirations: Miami Beach, which we identify as pastel colours that blend with urban art, and the style of the group of the Italian architects of the 70s, Archizoom.

所以,这个对现有建筑进行全面改造的项目性质,就完全取决于设计所选的材料。其中,由西班牙VITROGRES品牌设计的12000平方米不同色调的瓷砖就是一个关键元素。公共区域和房间也使用了这种材料。而且,我们依然喜欢将现代设计与自然元素相结合,并从巴厘岛进口木材来补充这种效果。
The nature of the project, which involved a total renovation of an existing building, has been determined by the material choices. The use of around 12,000 m2 of tile in different shades chosen by us and developed by the Spanish brand VITROGRES stands out as a key element. It is the material that has been used both in the common areas and in the rooms. It is also interesting to note that we liked the idea of mixing contemporary design with a natural element. That is why we imported wood from Bali to be able to offer this effect.
▼建筑立面 Facade
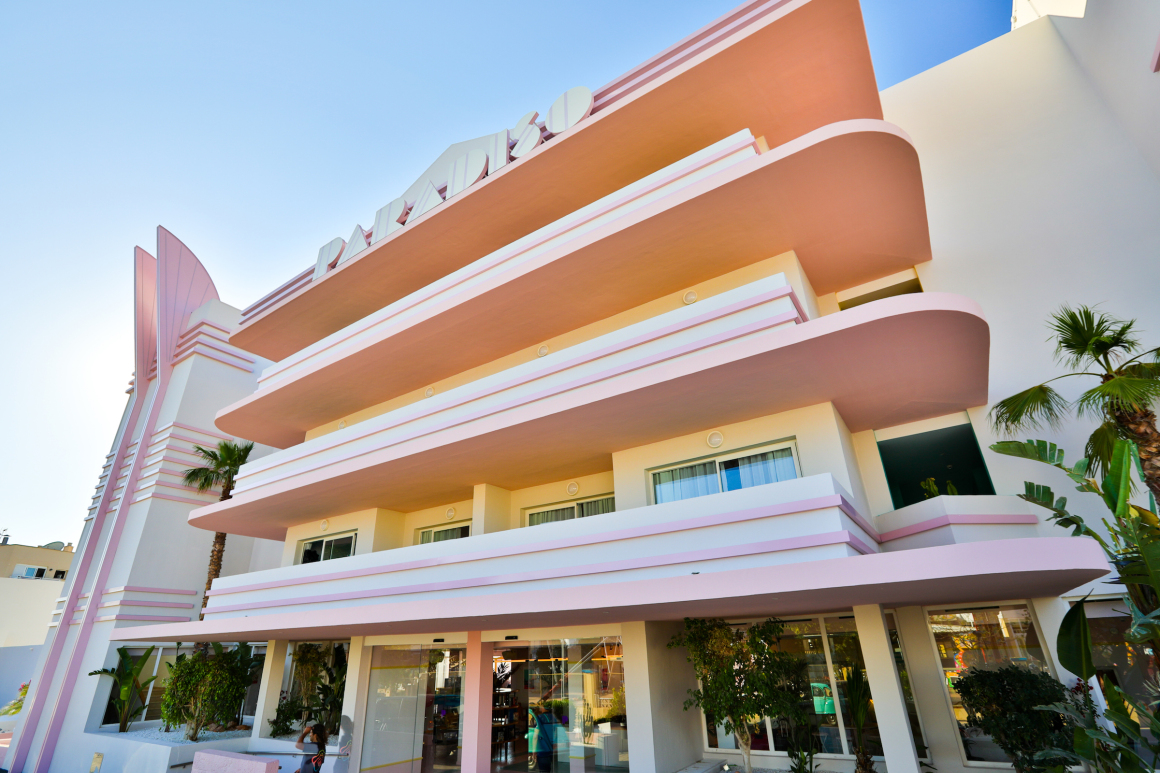
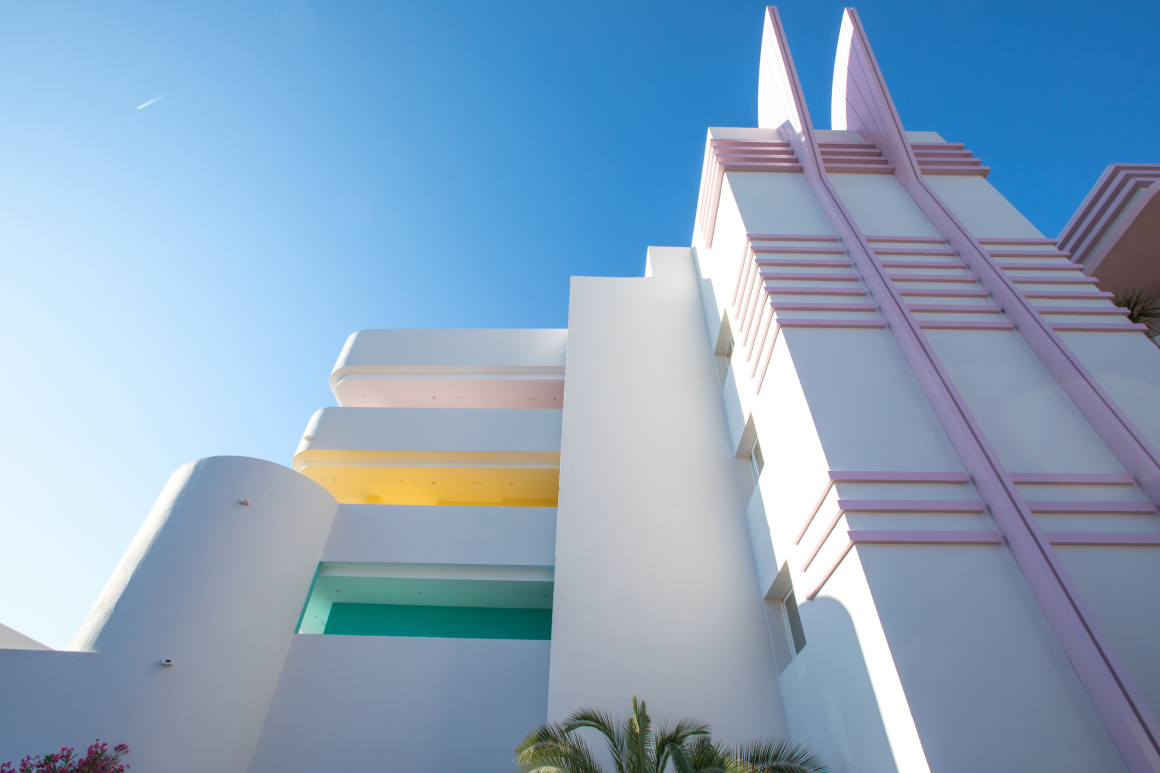
我们从建筑立面开始,添加了一些悬挑和垂直元素,以及强烈的灯光,夜幕降临时,这里仿佛迈阿密的装饰艺术社区。
To describe our intervention we can start with the facade, where some cantilevers and vertical elements were added, as well as an intense lighting that at night reminds of Miami’s art-deco neighbourhood.
▼建筑立面 Facade
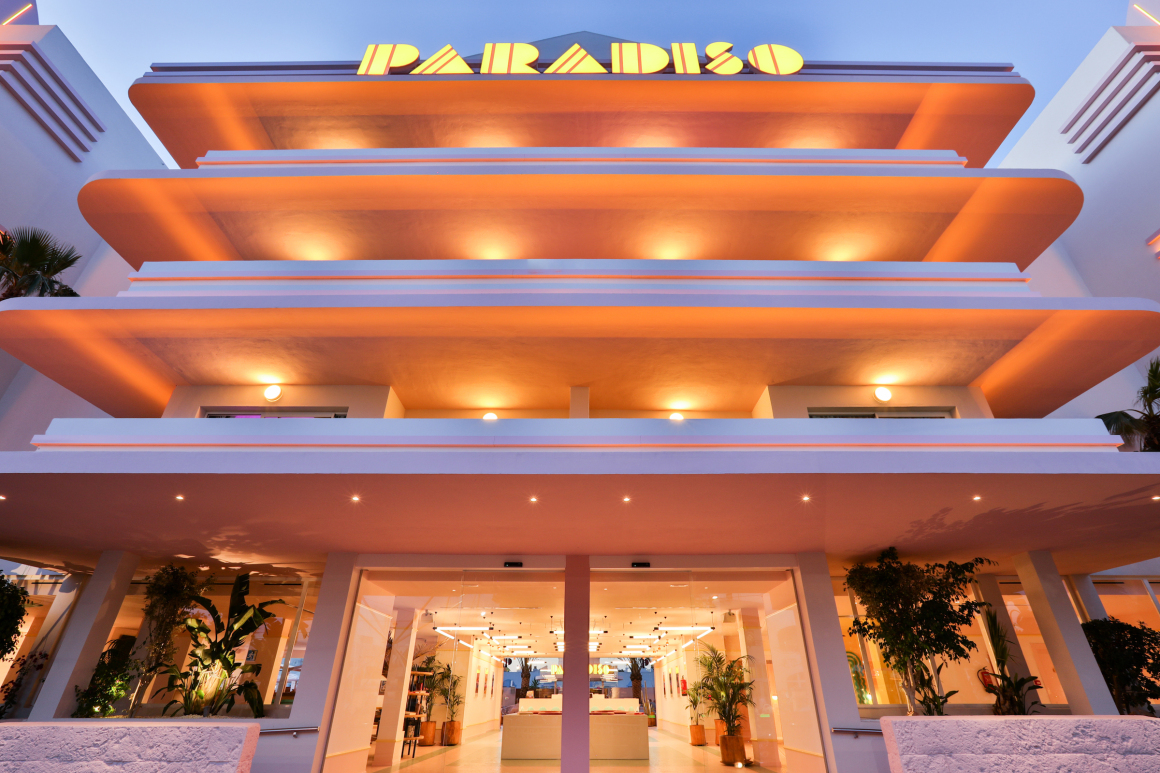
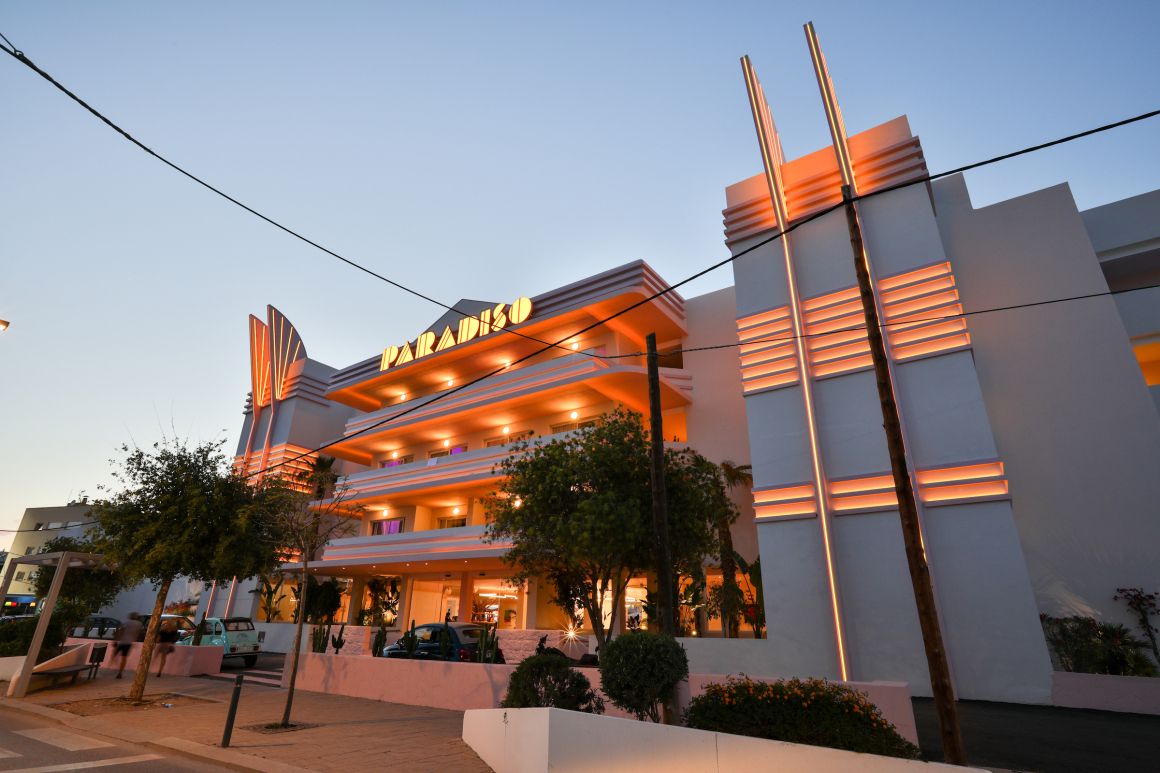
入口门厅是一个多功能空间,除了接待处,我们还增加了一个图书馆空间、一个用于举办活动的咖啡吧和一个“零套房”房间。同时这也是一个透明的空间,有需要的人可以在这里免费睡上一晚,如果他们愿意像真人秀《老大哥》(Big Brother)那样随时被人看到的话。
The access hall is designed as a multifunctional space, where, in addition to the reception we have added a library space, a cafe bar for events and a “Zero Suite” room. This is a transparent space where one can sleep for free for one night, as long as they’re willing to be seen at all times as in the reality series Big Brother.
▼酒店大堂 Hall

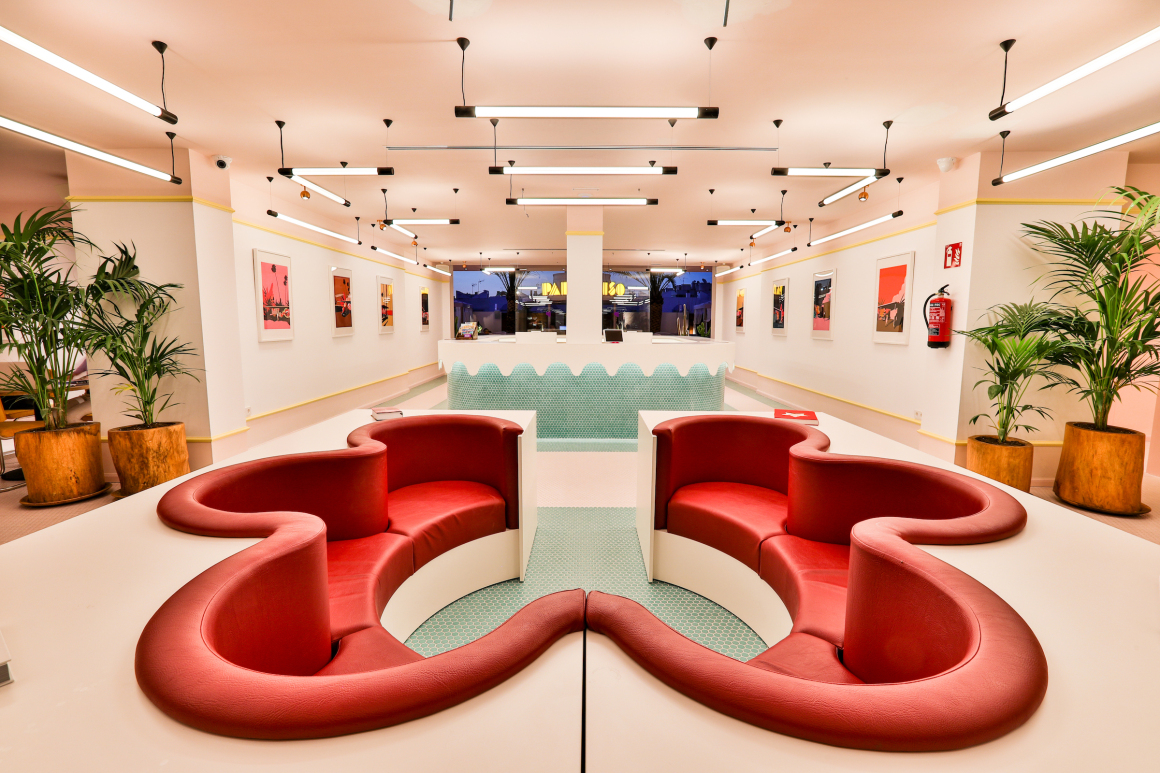

▼供有需求的人免费住宿的玻璃房 The glass room for people in need to stay free of charge.

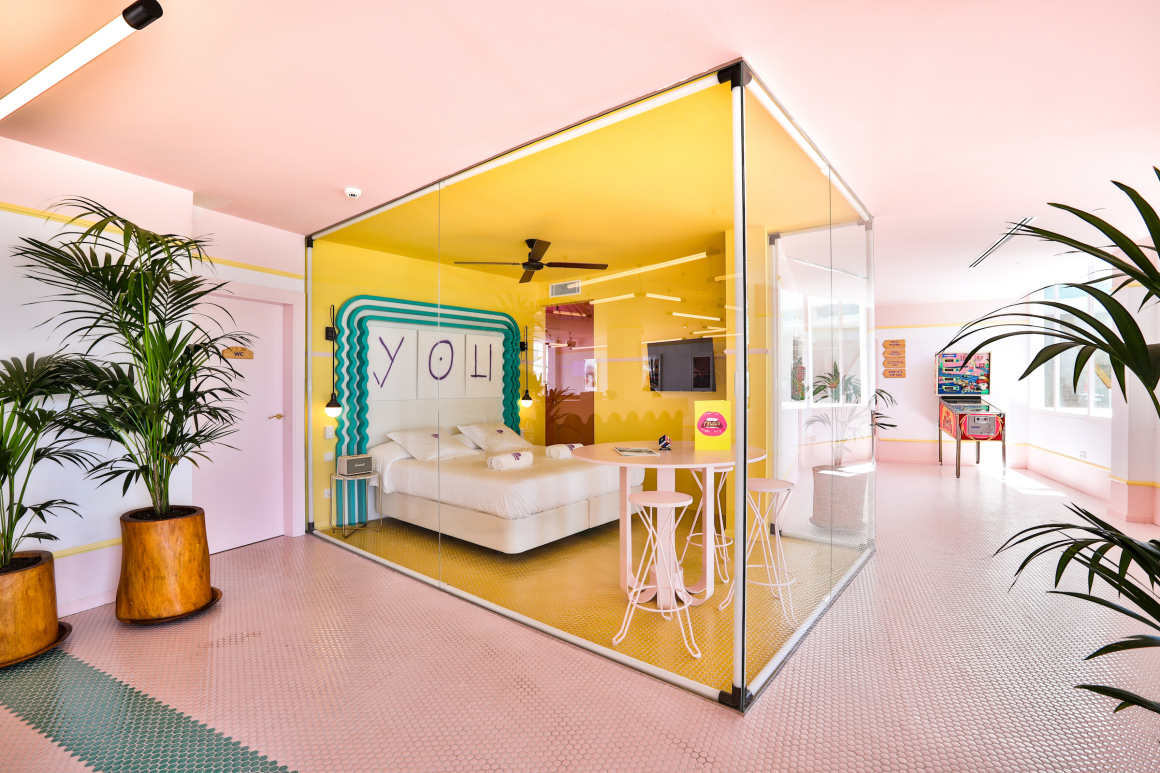
外部休闲区,从大厅就可以看到。这个区域的特色是粉色和紫色的瓷砖地板,它们延伸到水池中,实现了美学上的连续性。此处酒吧区的设计灵感来自典型的“海湾观察”风格的塔楼。
From the Hall one can watch the exterior relaxing area. This area is marked by the choice of pink and purple tiles in the floors extending in the pools as well, achieving an aesthetic continuity. The bar area is inspired by the typical “Bay Watch” style turrets.
▼酒店泳池休闲区 The exterior relaxing area.
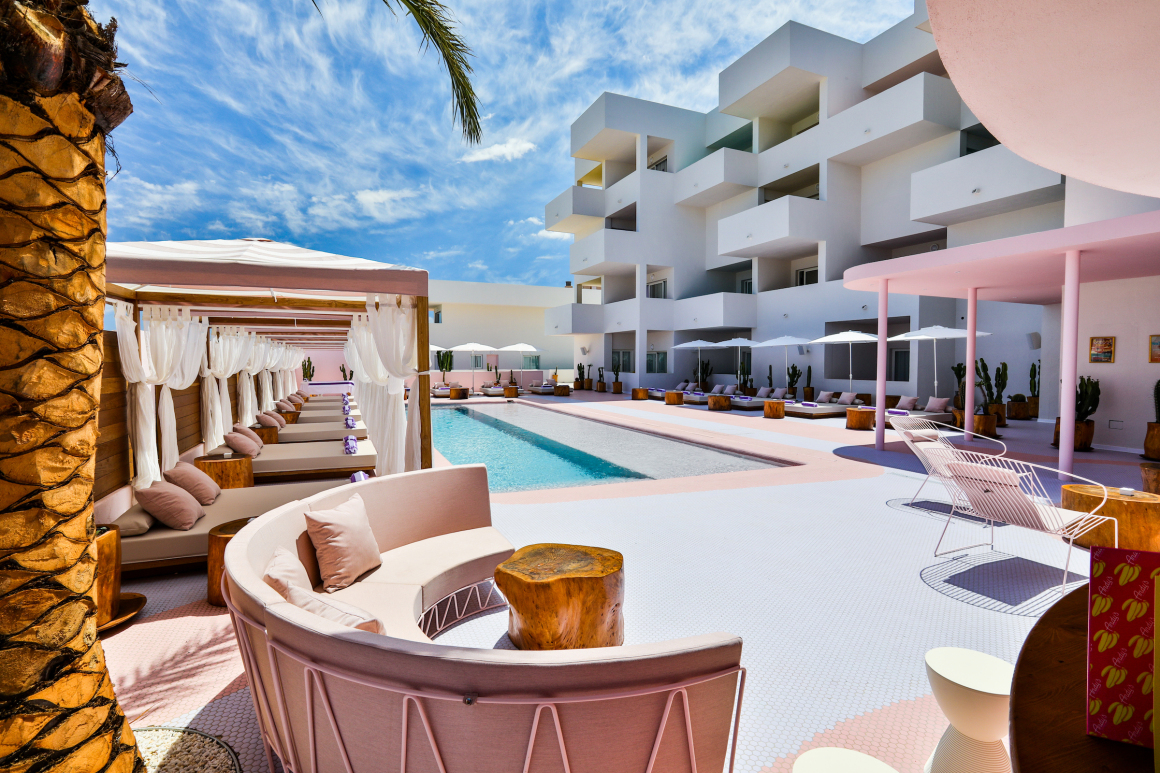


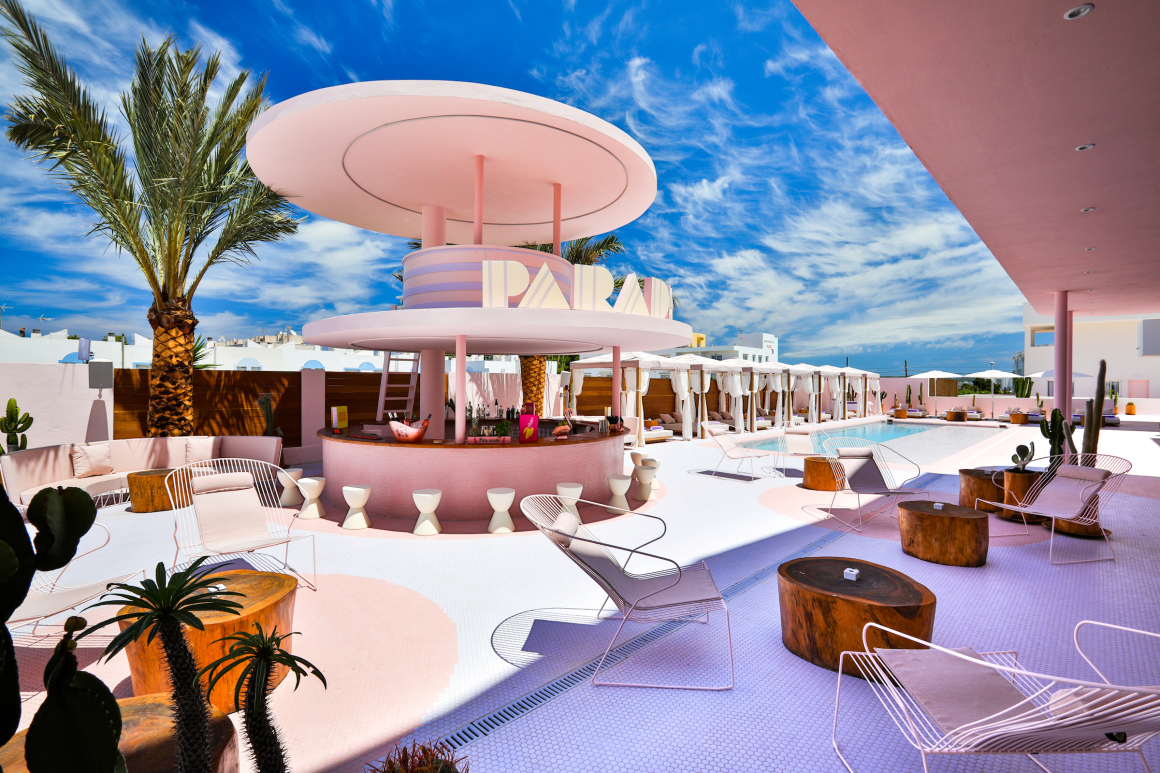
▼夜晚强烈灯光下的泳池休闲区 The lighting design of exterior relaxing area.
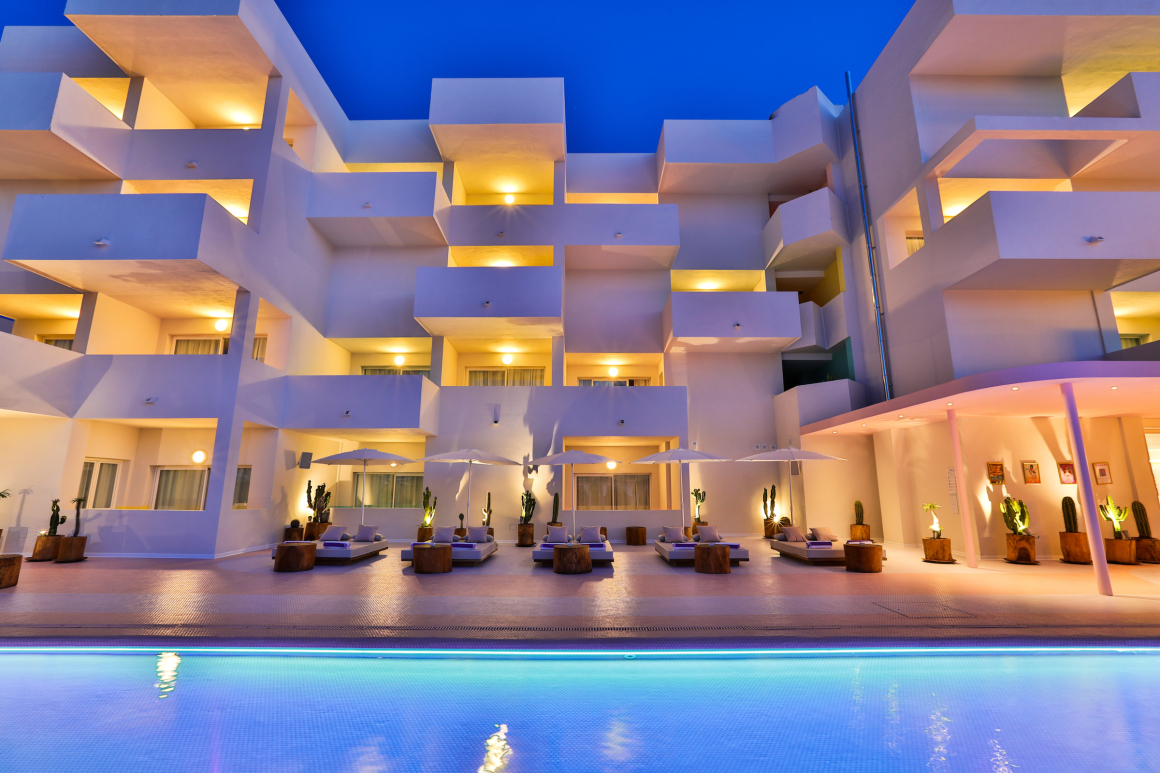
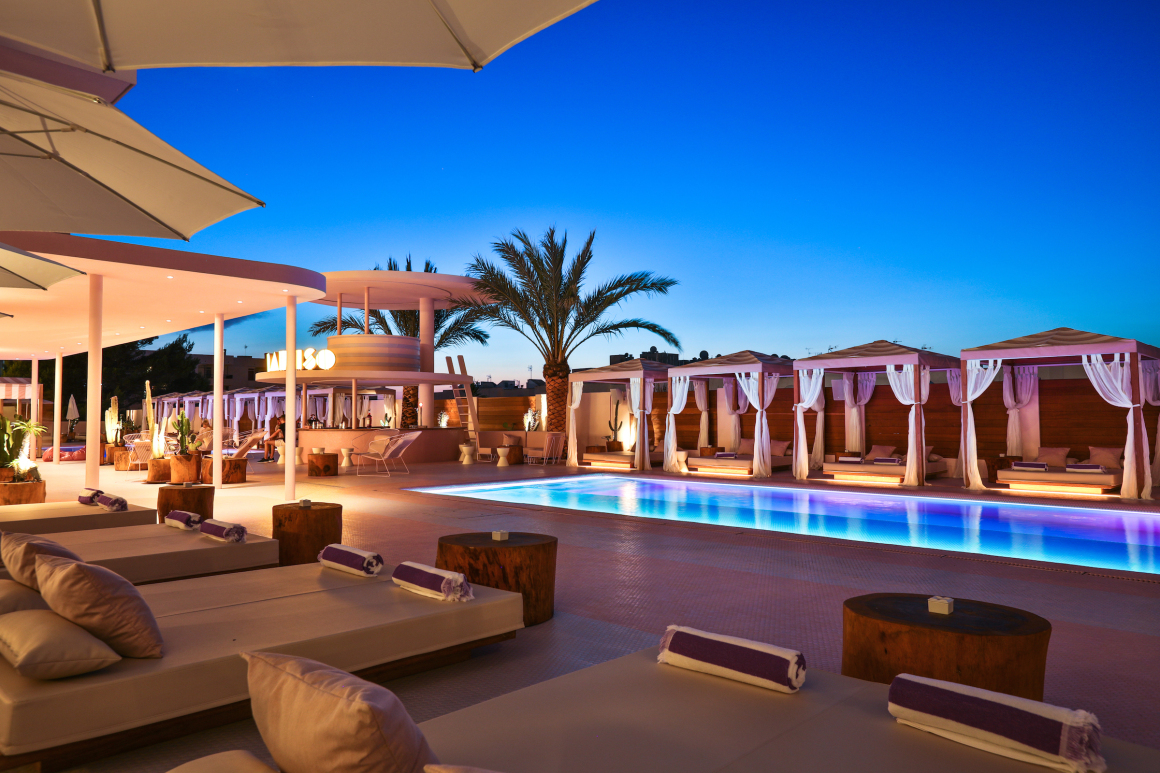
与此同时,房间和走廊使用的是爆发性的色彩。三种不同类型的色调,混合在酒店的60个房间中,这是因为我们想在其中营造出一种独特的环境,好让顾客在整个逗留期间可以享受丰富的细节。
On the other hand, the rooms and corridors are an explosion of colours. There are three different types of colour palettes for the rooms, mixed throughout the 60 rooms of the hotel. In them, we wanted to design a unique environment where the customer can enjoy the abundant details discovering them throughout their stay.
▼酒店房间 Rooms




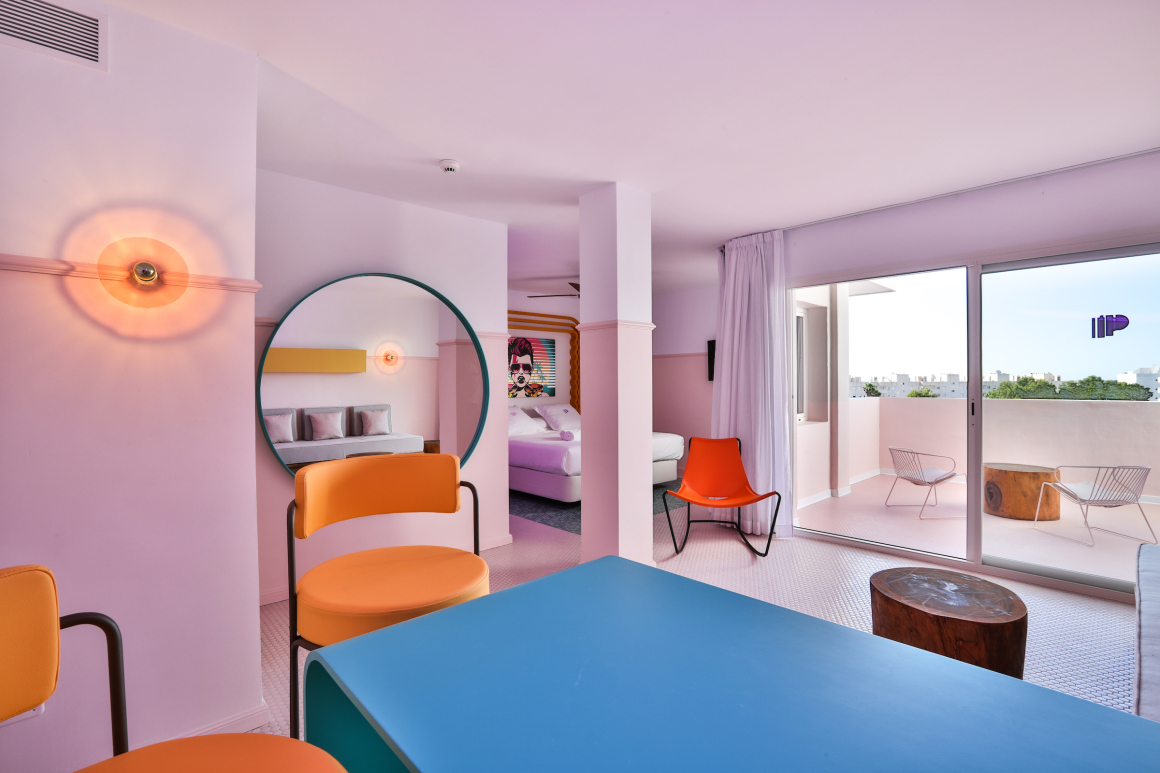
▼浴室 Bathroom
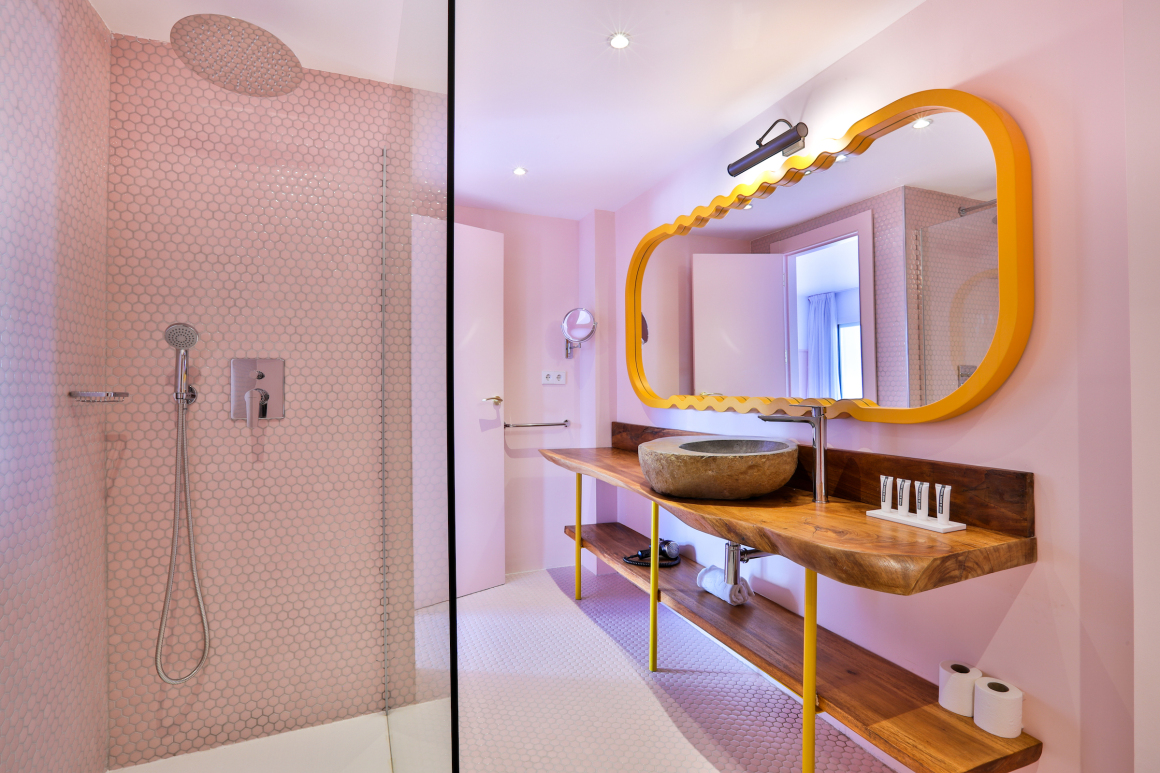
同样值得一提的是,我们为这个项目量身定制了一系列家具和灯具,给室内提供了额外的附加价值,也为酒店的创意精髓提供了更多真实的特色。
Likewise, it is worth mentioning a whole series of custom-designed furniture and lighting objects for this project, that offer an added value to the interior design project and a more genuine character to the hotel’s creative essence.
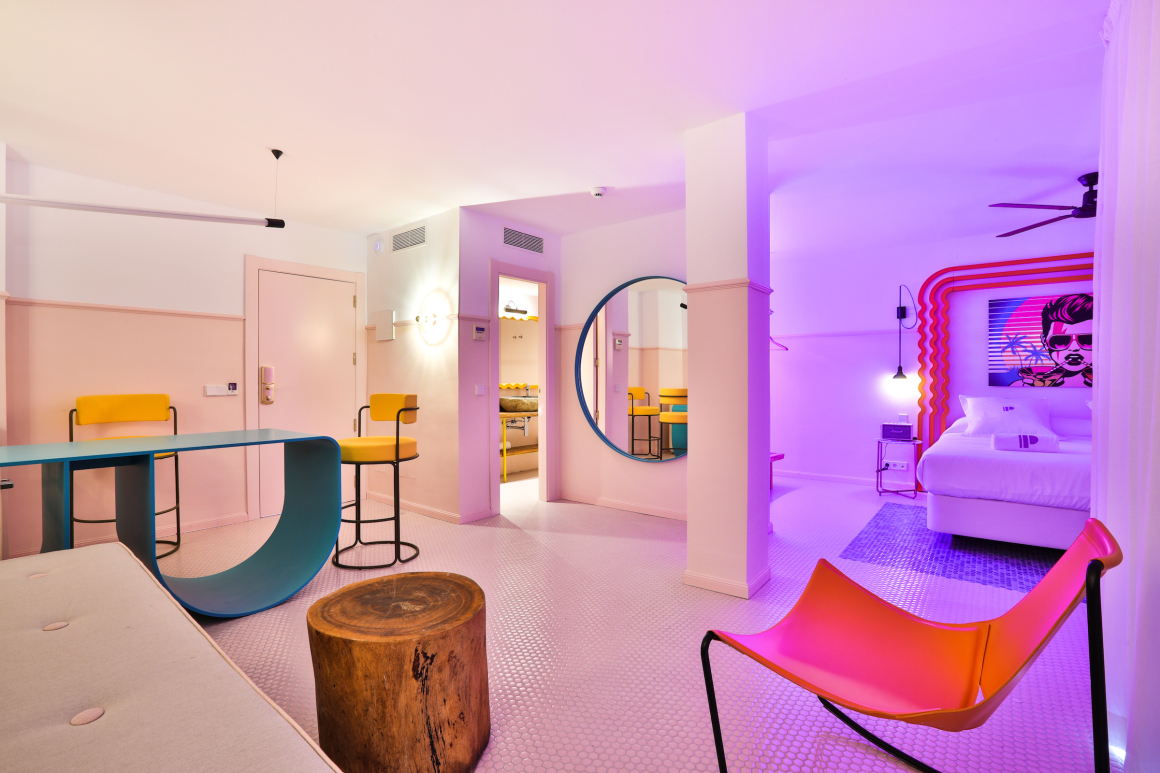

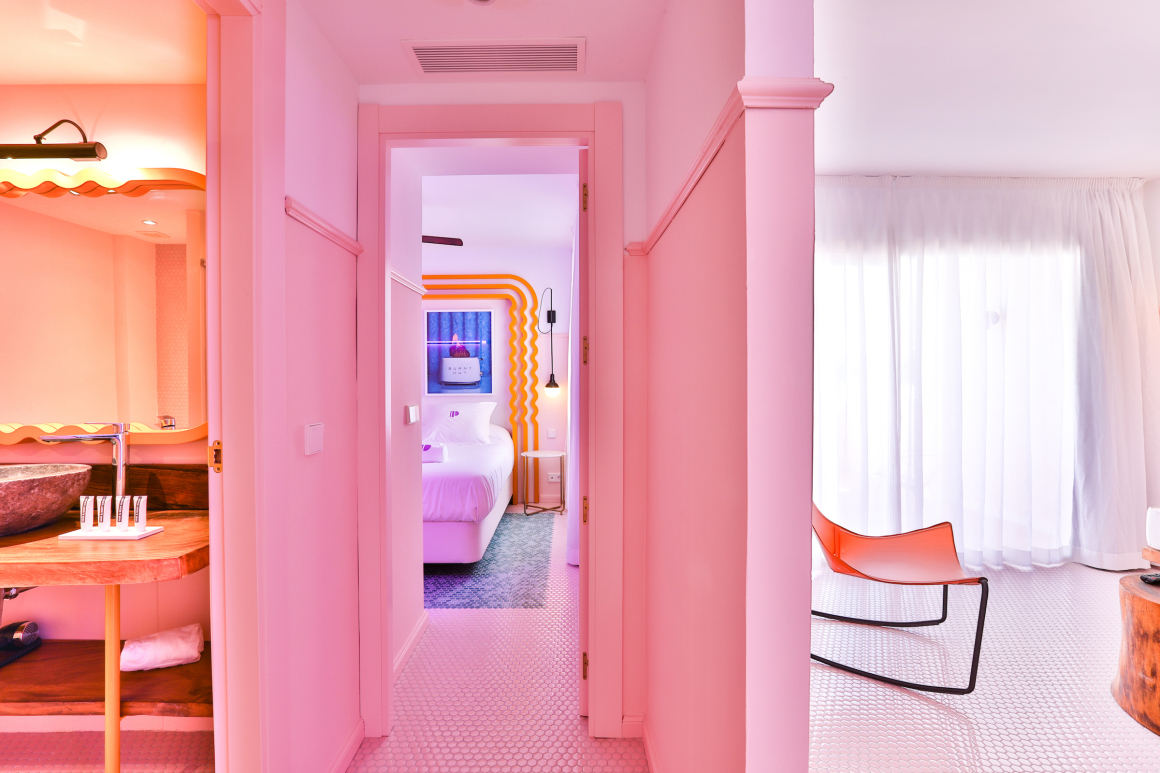
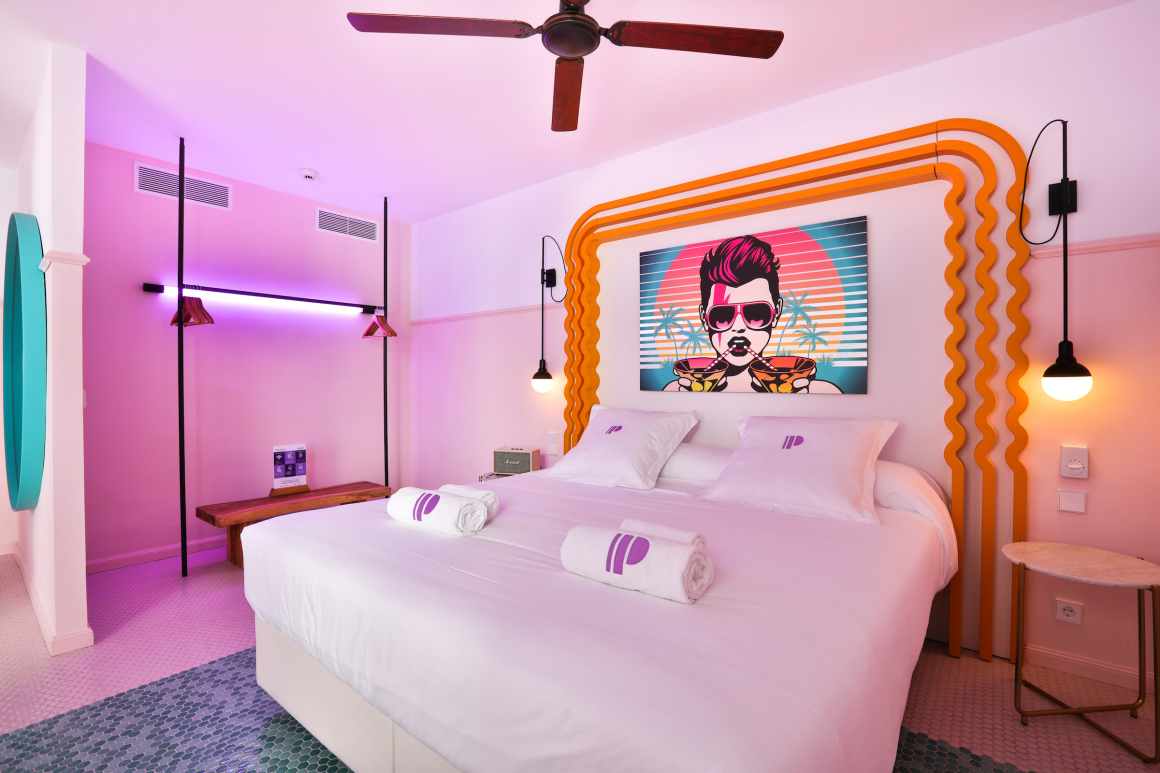
▼建筑各层平面图 Plans
项目名称:伊比萨天堂艺术酒店
地点:伊比萨岛
类型:酒店
客户:概念酒店集团
项目团队:Andrea Spada, Michele Corbani _estudio
设计时间:2017年9月
完成:2018年6月
状态:已建成
摄影:ADAM JOHNSTON
PROJECT NAME: ART HOTEL PARADISO IBIZA
LOCATION: IBIZA
TYPELOGIA: HOTEL
PROPERTY: CONCEPT HOTEL GROUP
PROJECT AUTHOR: Andrea Spada, Michele Corbani _estudio
ILMIODESIGN START DATE: SEPTEMBER 2017
END OF WORK: JUNE 2018
CURRENT STATE OF WORK: Finished
PHOTOGRAPHY: ADAM JOHNSTON
更多 Read more about: ILMIODESIGN



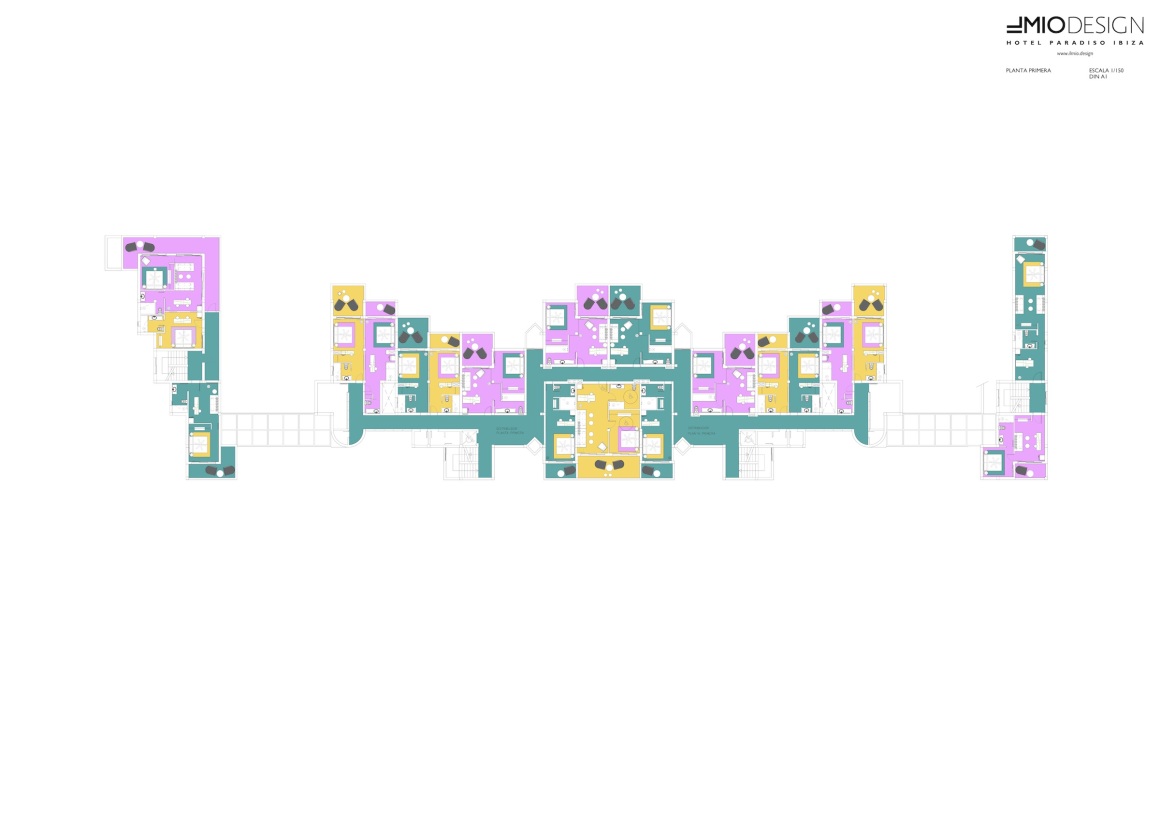

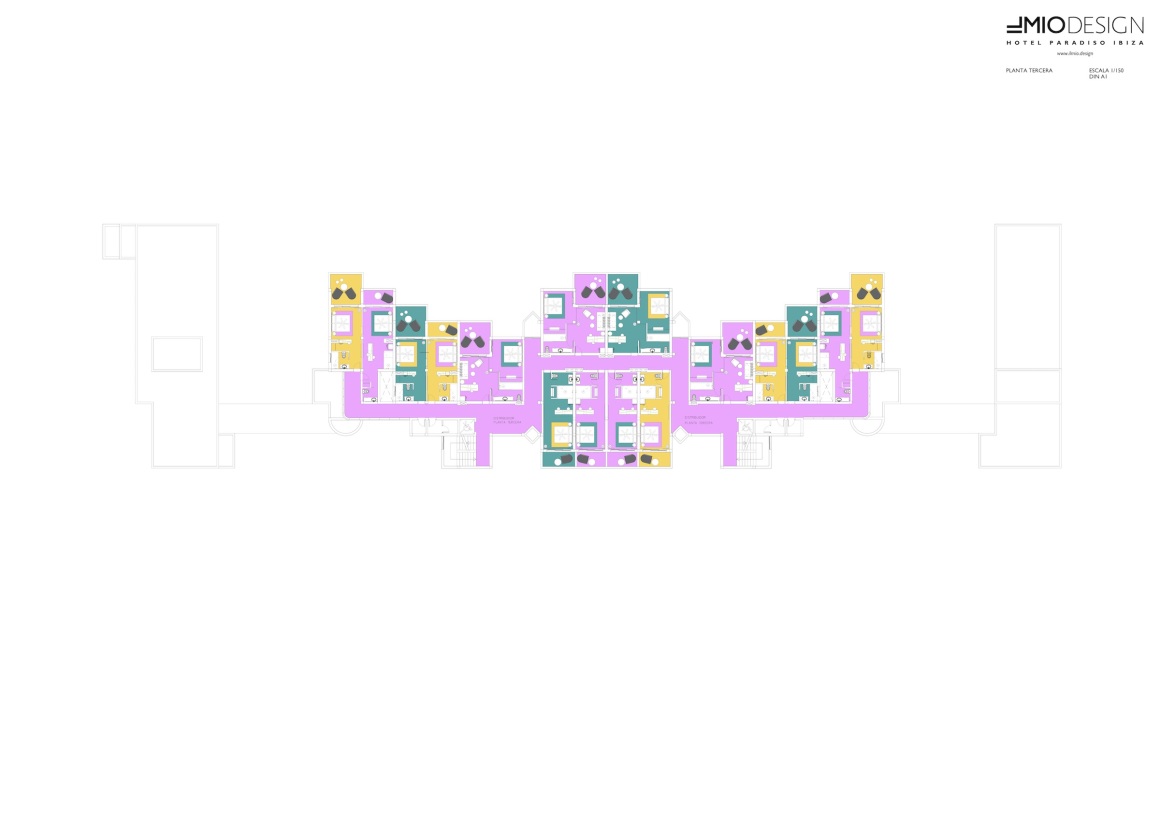


0 Comments