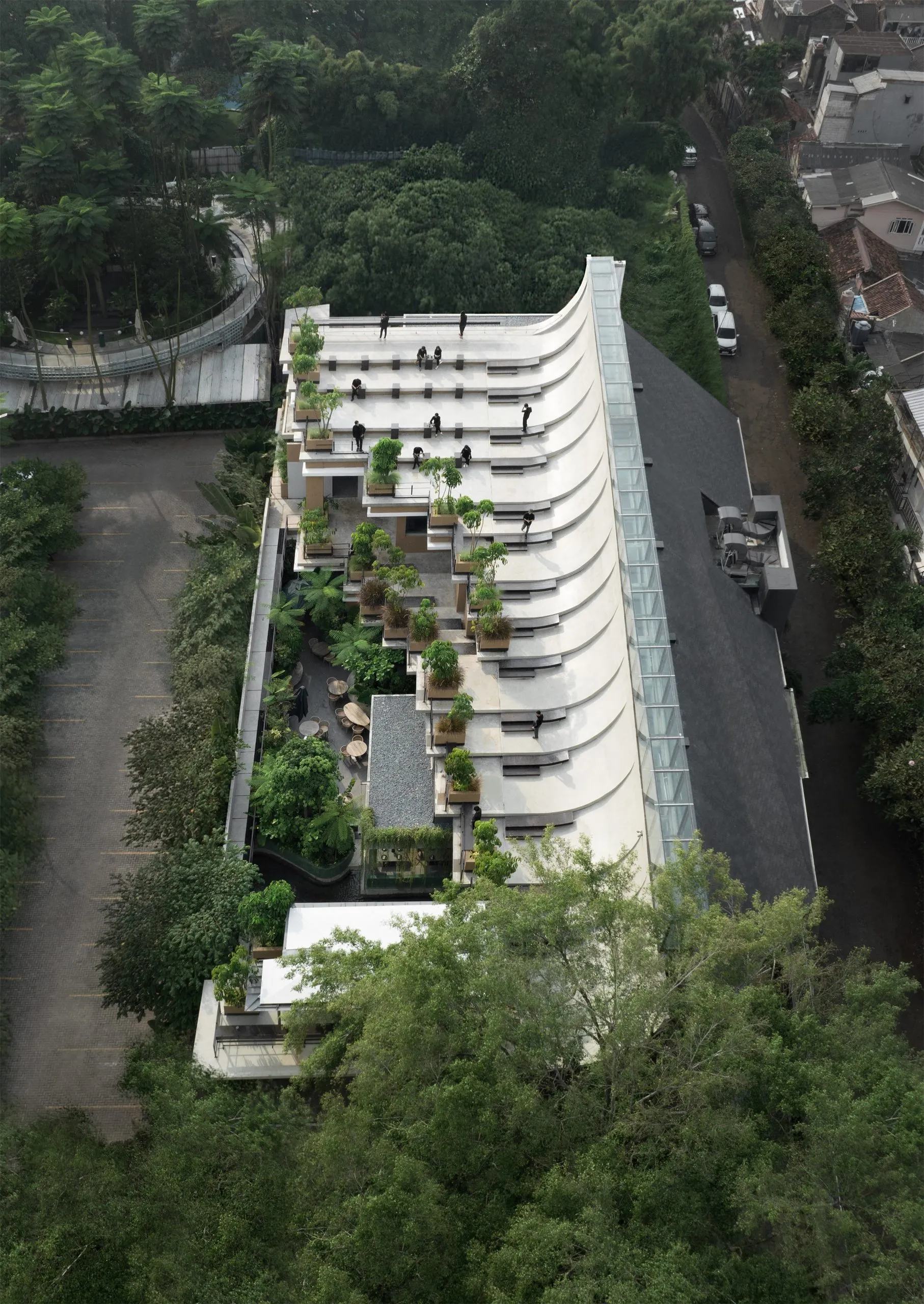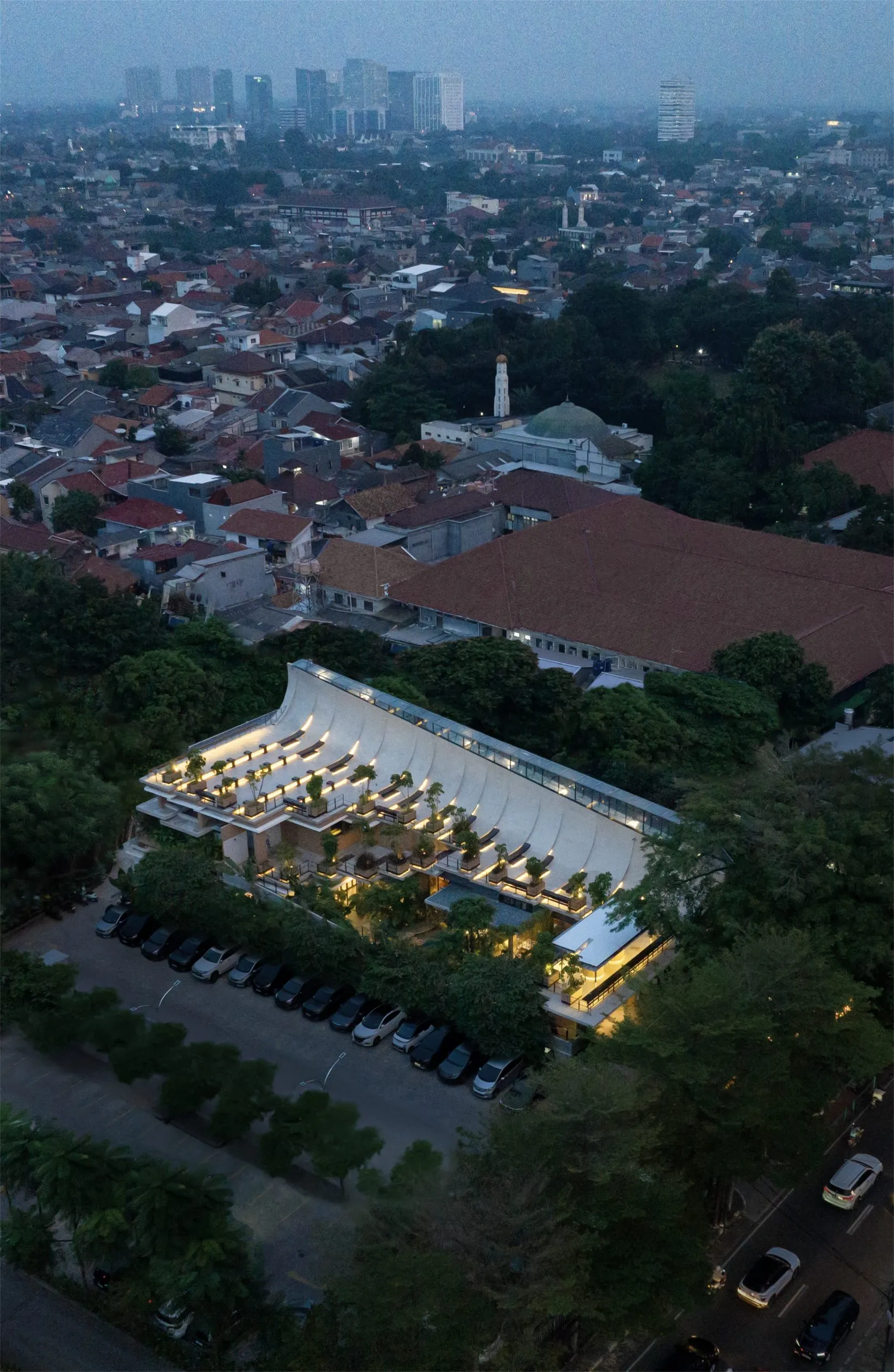本文由 RAD+ar 授权mooool发表,欢迎转发,禁止以mooool编辑版本转载。
Thanks RAD+ar for authorizing the publication of the project on mooool, Text description provided by RAD+ar.
RAD+ar:在土地价值愈发高涨的当下,Split 花园作为「多层式建筑设计」研究项目之一,旨在在相对紧凑的面积内,将自然融入建筑环境中,探索多租户独立区域之间的融合关系。这些不断迭代的项目研究反映的是 RAD+ar 对于当下优化建筑的紧迫意识,以及自我不断进步的设计追求。
RAD+ar:In the challenge of rising land values, the Split garden was created as a study of how split-level design can evolve, creating distinct zones within a compound of multiple tenants while incorporating nature within the built environment in a relatively compact footprint. The iteration of the design reflects RAD+ar’s search for significance and evolving roles in optimizing circulation.


设计融入了屋顶、立面、墙体、对角悬挑结构和家具等要素,以现代化的设计与商业区域的热带环境相融合。建筑与空间中融入了自然光线、绿植、自然景观、天然材料和其他感官体验等要素。
建筑的设计以南北方向为主,以保留后花园中的绿地。这种设计方法旨在通过创建一个连接两棵大树的风道来扩展空间体验。然而,这种情况在优化多层商业空间时带来了挑战,因为不能牺牲任何绿地。
The design incorporates elements such as roofs, facades, walls, diagonal cantilevered structures, and furniture elements, all in a contemporary design that blends with the tropical surroundings of the commercial area. Integration elements like natural light, greenery, views of nature, natural materials, and other sensory experiences are incorporated into the buildings and spaces.
The design of the building was oriented north-south to preserve the existing greenery in the rear garden. This design approach aimed to expand the spatial experience by creating a wind tunnel that connects the two giant trees at both ends. However, this situation posed a challenge in optimizing the multi-level commercial spaces without sacrificing any greenery.





为了应对这一挑战,结构要素被整合到设计的空间规划中。这样可以从前花园无缝过渡,对角线的创建形成了一个连接三个租户空间的循环:一楼的餐厅、夹层空间的酒吧和屋顶上延伸的啤酒花园。不同空间体验和特点的整合确保了一个连贯的设计。
To address this challenge, the structural elements were integrated into the spatial planning of the design. This allowed for a seamless transition from the front garden, diagonally creating a loop connection for three tenants: restaurants on the ground floor, a bar in the mezzanine space, and a beer garden in between spaces extended to the rooftop. This integration of different spatial experiences and characters within the development ensured a cohesive design.



此外,花园被赋予了赏心悦目的地位,以确保不同材料和组件之间的平滑无缝连接。这不仅创造了一个视觉上令人愉悦的设计,还增强了整体用户体验。
In addition, gardens were appreciating between spaces to ensure smooth and seamless connections between different materials and components. This not only created a visually pleasing design but also enhanced the overall user experience.




为了优化结构设计,最大限度地减少材料使用和能源消耗。设计通过仔细考虑结构要素的承载能力并使用高效的施工技术,实现了这一目标。此外,可持续装修材料的选择,更多地考虑到了它们的属性和对环境的影响。
To optimize the structural design, the goal was to minimize material usage and energy consumption. This was achieved by carefully considering the load-bearing capacity of the structural elements and using efficient construction techniques. Furthermore, sustainable finishing materials were chosen, taking into account their environmental impact and attributes.






通过“针对最佳整合”并考虑可持续性,设计在功能性、美学和环境责任之间实现了平衡。
“针对最佳整合”在设计中的实施是指一种谨慎而周到的设计方法,旨在将建筑的不同要素和组件无缝融合在一起。这种方法在功能性、美学、环境背景、可持续性和用户体验等各个方面之间创建了和谐的关系。目标是实现一个连贯而平衡的设计,所有要素共同作用,增强空间的整体质量和效果。
By targeting optimal integration and considering sustainability, the design achieved a balance between functionality, aesthetics, and environmental responsibility.
Targeting optimal integration implemented in design refers to a careful and thoughtful design approach that aims to seamlessly blend different elements and components within a building. This approach creates a harmonious relationship between various aspects such as functionality, aesthetics, context, sustainability, and user experience. The goal is to achieve a cohesive and balanced design where all elements work together to enhance the overall quality and effectiveness of the space.








Aruma 分层花园是 RAD+ar 的众多示范作品之一,展示了他们在分散可持续性方面的承诺,这可能会激励印度尼西亚等发展中国家的许多开发商效仿。通过向建筑使用者和用户宣传设计中融入的可持续特性和实践,促进可持续行为和对可持续生活的承诺,从而推动可持续发展。
Aruma split garden is one of many iterations from RAD+ar to showcase their commitment on decentralizing sustainability amongst many commercial projects that might inspire many developers in developing country such as Indonesia to follow. Promoting sustainability by educating building occupants and users about the sustainable features and practices incorporated into the design that can encourage responsible behavior and a commitment to sustainable living.


▽项目模型 Project model

▽结构分析图 Diagram

▽设计图纸 Design drawings







项目名称:Aruma Split Garden
竣工年份:2024年
总建筑面积(m2/ft2):2500 m2
项目地点:雅加达
项目/用途/建筑功能:餐厅/酒吧
设计工作室:RAD+ar
网站:www.radarchitecture.net
社交媒体账号:@radarchitects (IG)
联系邮箱:studio@radarchitecture.net / visionary@radarchitecture.net
公司所在地:印度尼西亚 雅加达和巴厘岛
首席建筑师:Antonius Richard & Leviandri
首席建筑师电子邮件:visionary@radarchitecture.net
图片来源:Mario Wibowo
摄影师网站:mario@mariowibowo.com
摄影师的电子邮件:www.mariowibowo.com
“ 计将建筑、室内、景观等各种不同元素糅合在一起,探索未来城市与自然共居的更多可能性。”
审稿编辑:SIM
更多 Read more about:RAD+ar




0 Comments