本文由 Surfacedesign, Inc. 授权mooool发表,欢迎转发,禁止以mooool编辑版本转载。
Thanks Surfacedesign, Inc. for authorizing the publication of the project on mooool, Text description provided by Taylor & Company.
Surfacedesign:受房地产开发商Carmel Partners的委托,我们对其豪华公寓项目Atelier外部生活空间的进行了创意改造。该项目建筑由Solomon Cordwell Buenz设计,而我们受该建筑旁前洛杉矶服装区Anni Albers设计的包豪斯纺织品图案的启发,重复利用几何线条和形状运用在这个33层项目的两个室外生活空间:游泳池/休闲平台和屋顶休息室。通过将纺织品的设计注入到建筑中,将硬质景观与丰富的本土和地中海植物景观有机的融合在了一起。
Surfacedesign:Real estate developer Carmel Partners awarded Surfacedesign creative control of the outside living spaces at its luxury apartment project Atelier, designed by architecture firm Solomon Cordwell Buenz. Taking inspiration from the building’s proximity to the former Los Angeles Garment District, Surfacedesign’s overall approach was influenced by the Bauhaus textile patterns of Anni Albers. Geometrical lines and shapes are repeated throughout the 33-story project’s two outdoor living spaces: pool/amenity deck and rooftop lounge. Surfacedesign injected the textile inspiration into the composition, stitching together the hardscape with a rich landscape of native and Mediterranean plantings.
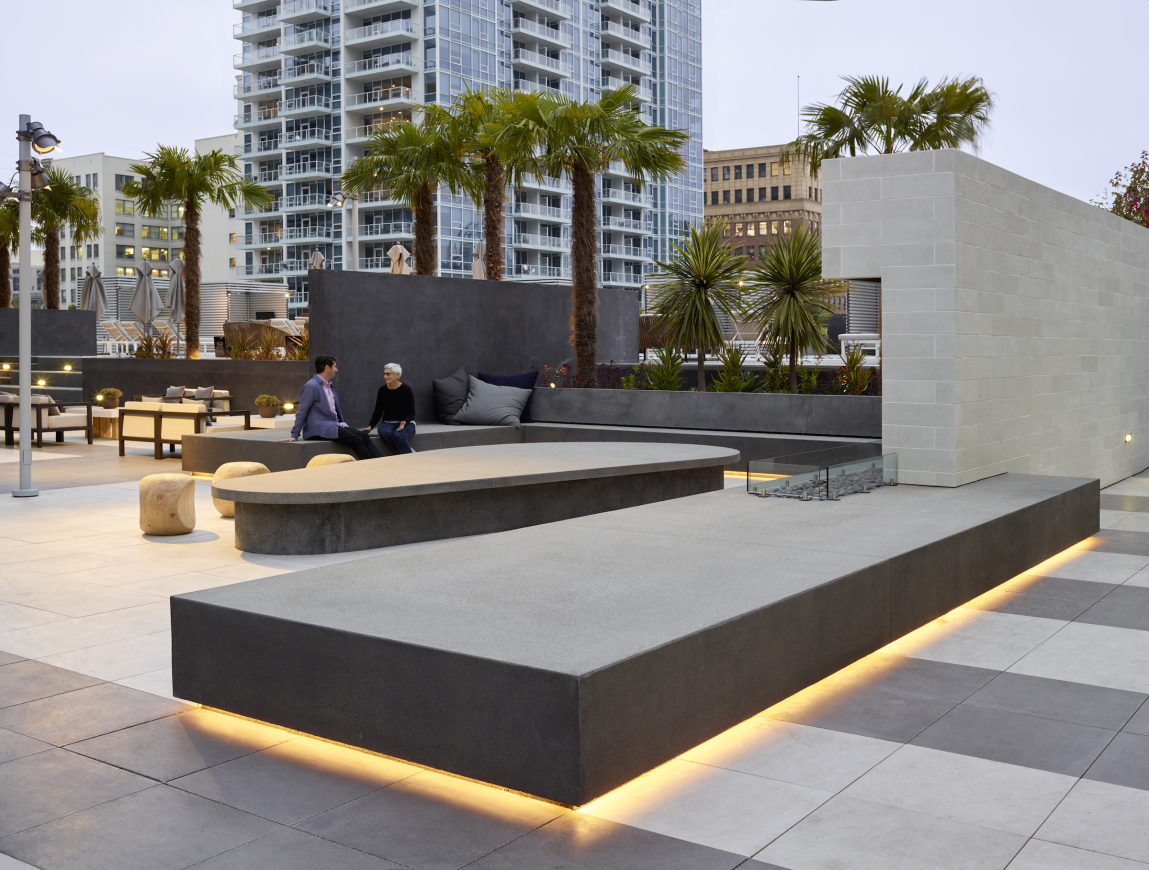
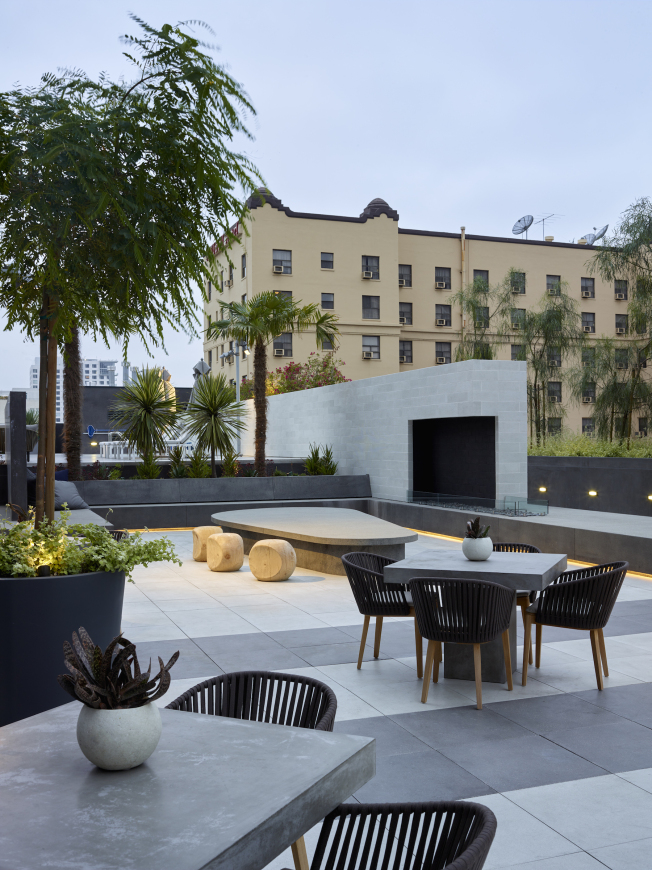

第五层泳池区是Atelier的主要公共空间。在景观方面,我们使用了银色地被、龙舌兰和带有红色、橙色和黄色等流行色彩的巴西莓的组合。银色的地被覆盖住了洛杉矶城市天际线的玻璃和钢铁材质。还有人们熟悉且最爱的南加州多肉植物,以及红色、橙色和黄色的九重葛、芦荟,它们在洛杉矶市区背景下,奠定了该项目的温暖基调。
Atelier’s 5th-floor pool area serves as its primary communal space. For the landscape, Surfacedesign’s palette uses a combination of silver ground covers, agaves, and acacias with pops of color: reds, oranges, and yellows. The silver ground covers reference the glassy/steel materiality of the urban Los Angeles skyline. The red, orange, and yellow bougainvillea, aloes, and succulents are familiar Southern California favorites and warmly ground the project in its downtown Los Angeles context.
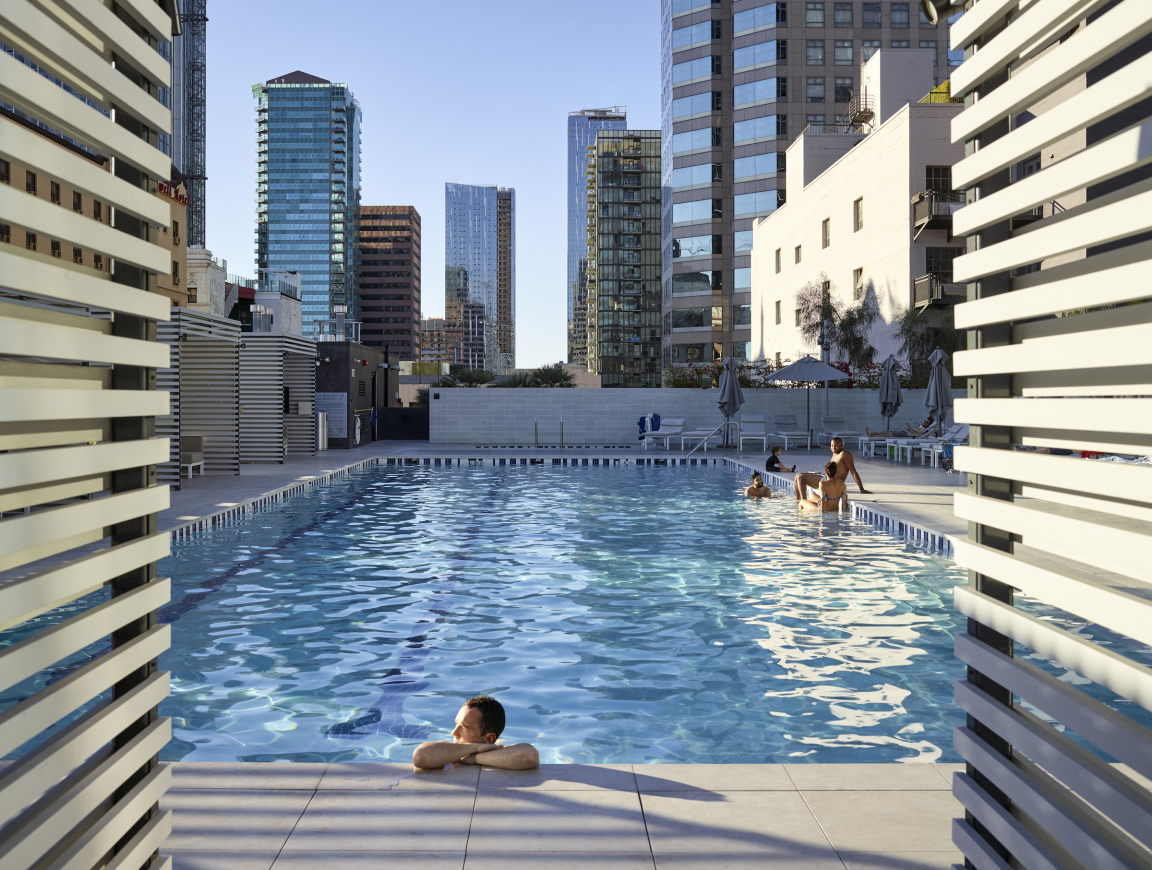
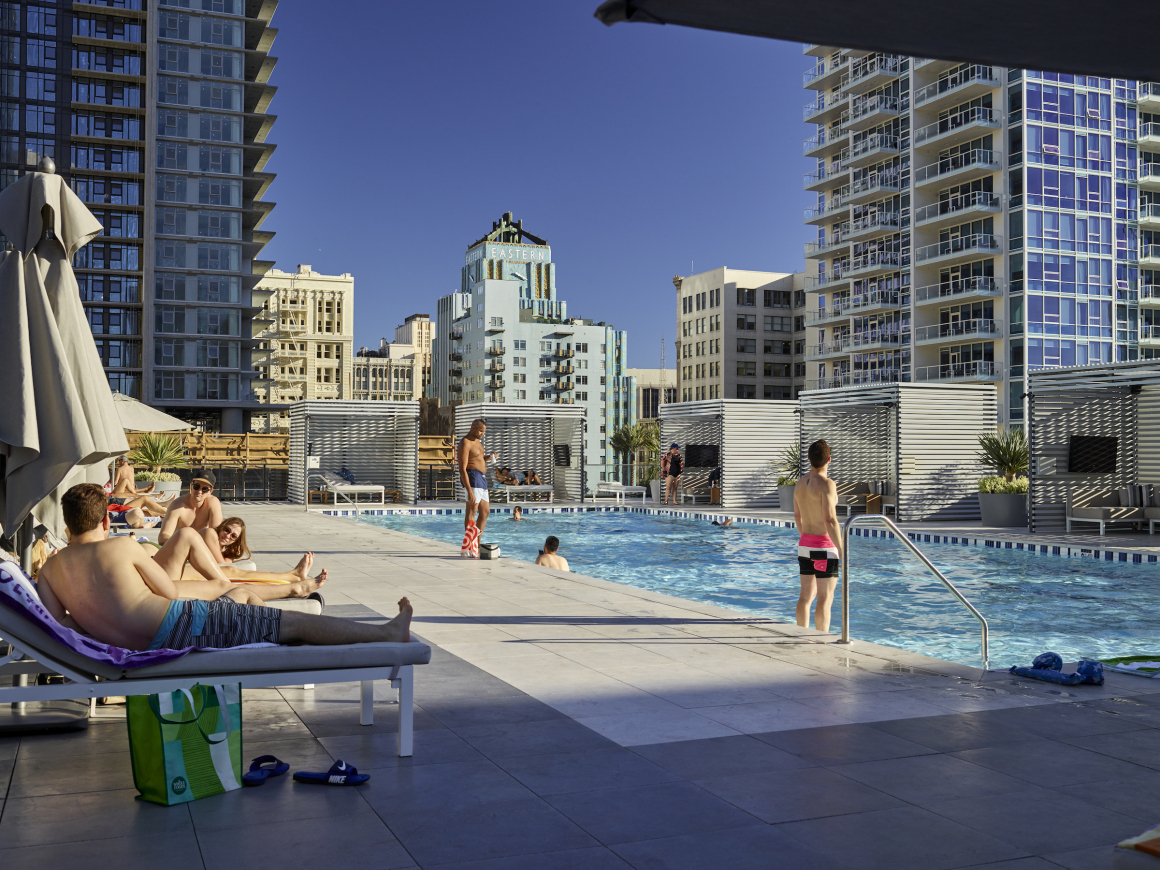
这些植物同时也为平台上的许多便利设施提供了遮荫和隐私的作用,包括户外烧烤区、宠物跑道、地掷球场和游戏平台、25米的游泳池和水疗中心、室外火坑和壁炉,以及小屋和吊床花园。而且该Atelier户外生活项目的屋顶休息厅还可以一览洛杉矶市区的全景。
The plantings also provide some shade and a sense of privacy for the deck’s many amenities: outdoor grilling areas, a dog run, a bocce ball court and game terrace, a 25-meter lap pool and spa, an outdoor firepit and fireplace, cabañas, and a hammock garden. The Atelier outdoor-living project was capped by a rooftop lounge with sweeping views of downtown Los Angeles.

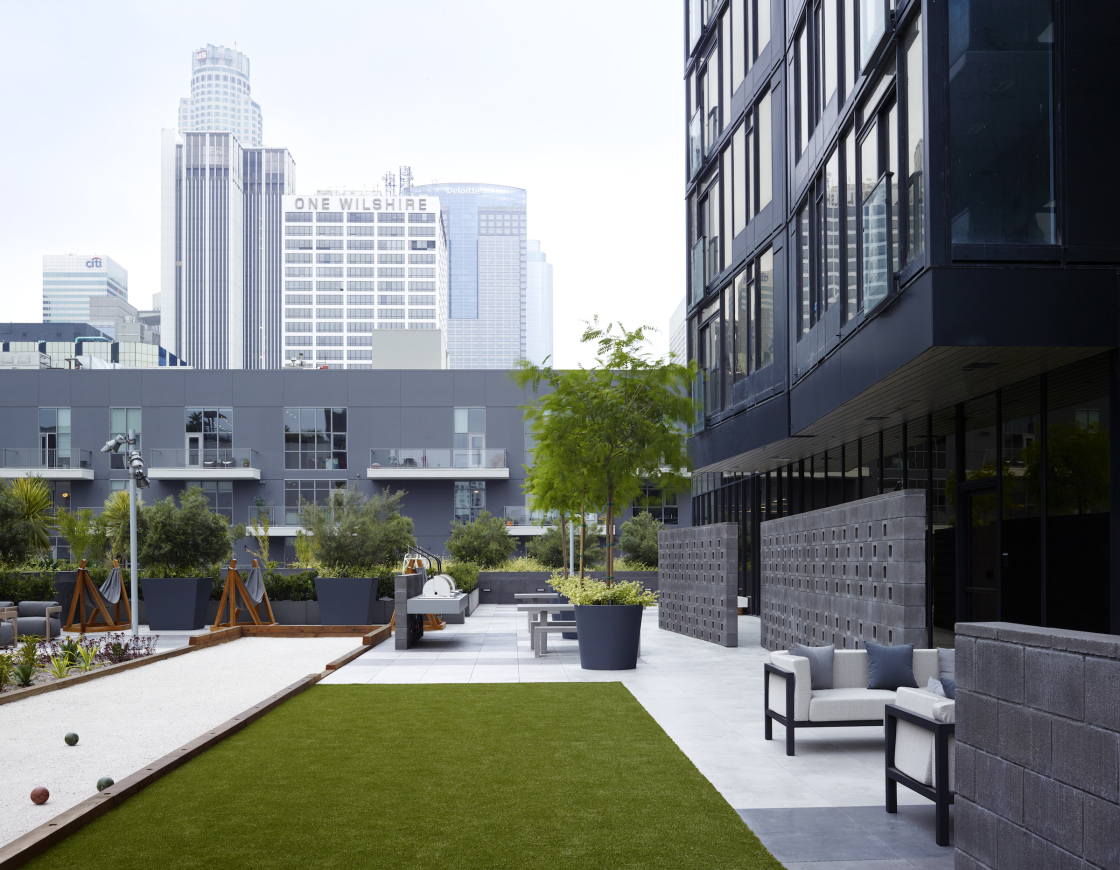
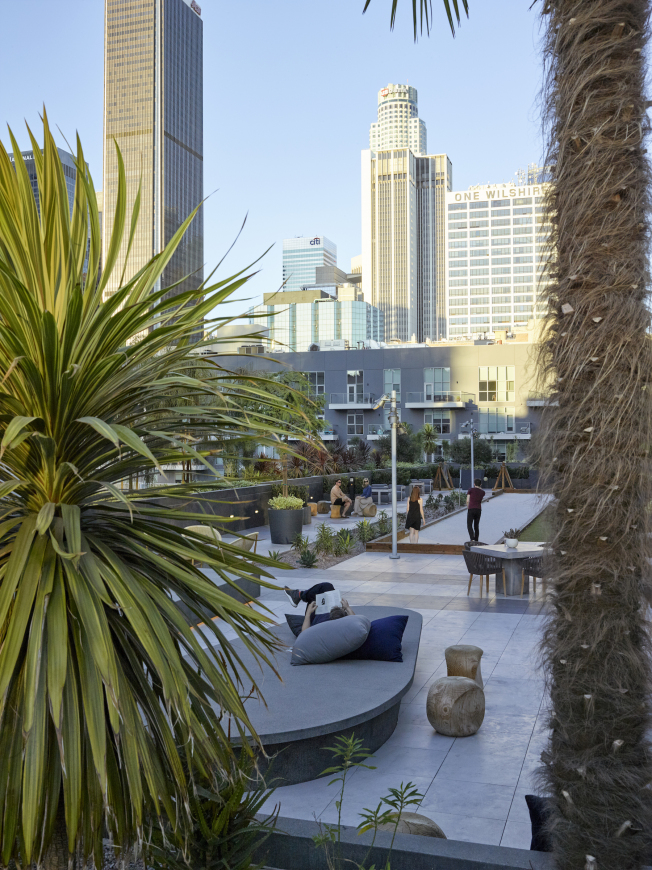
▼户外烧烤区 Outdoor grilling area
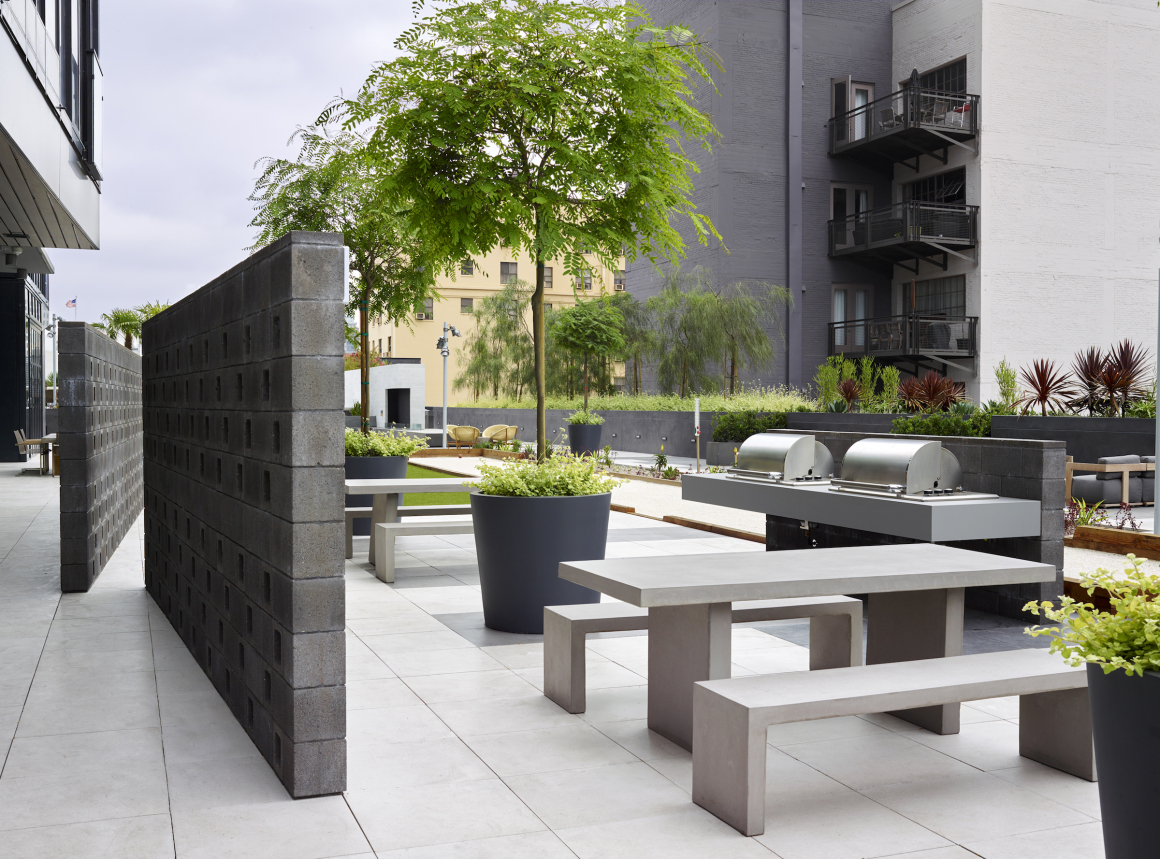
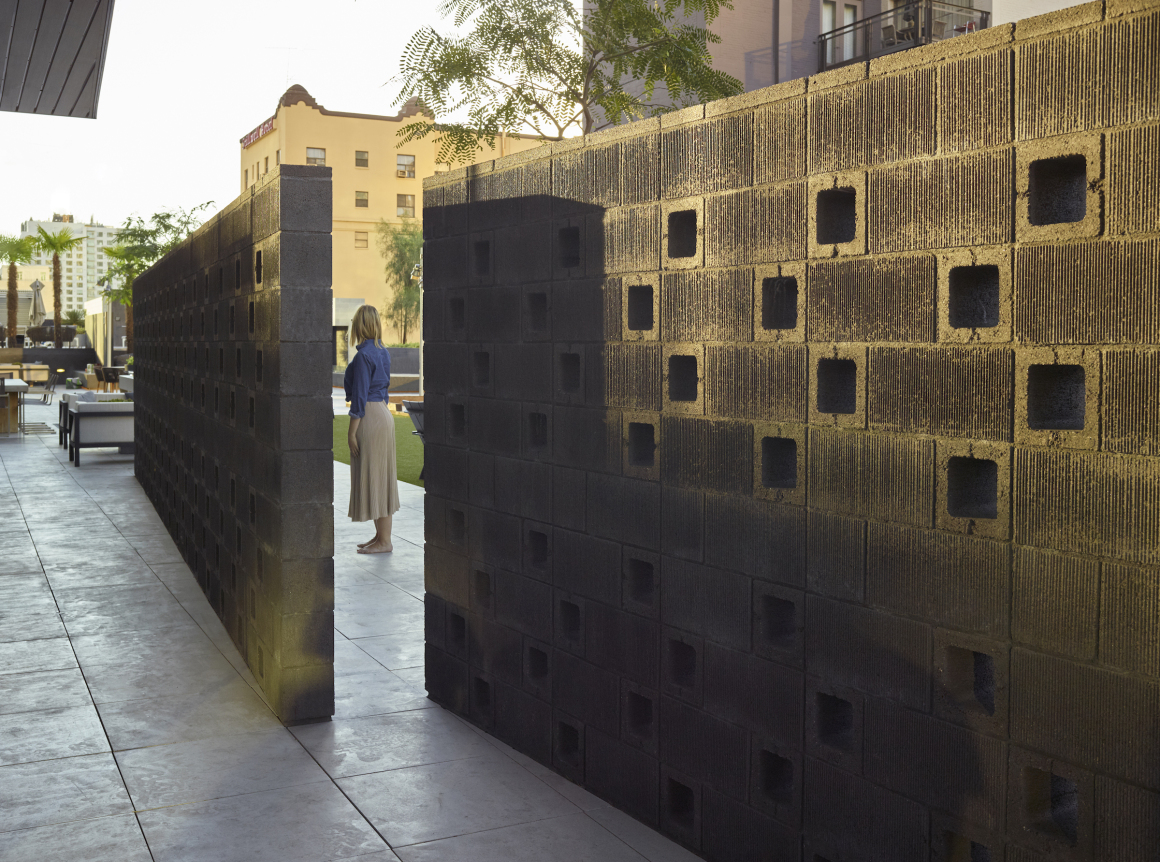
▼室外火炉 Outdoor firepit
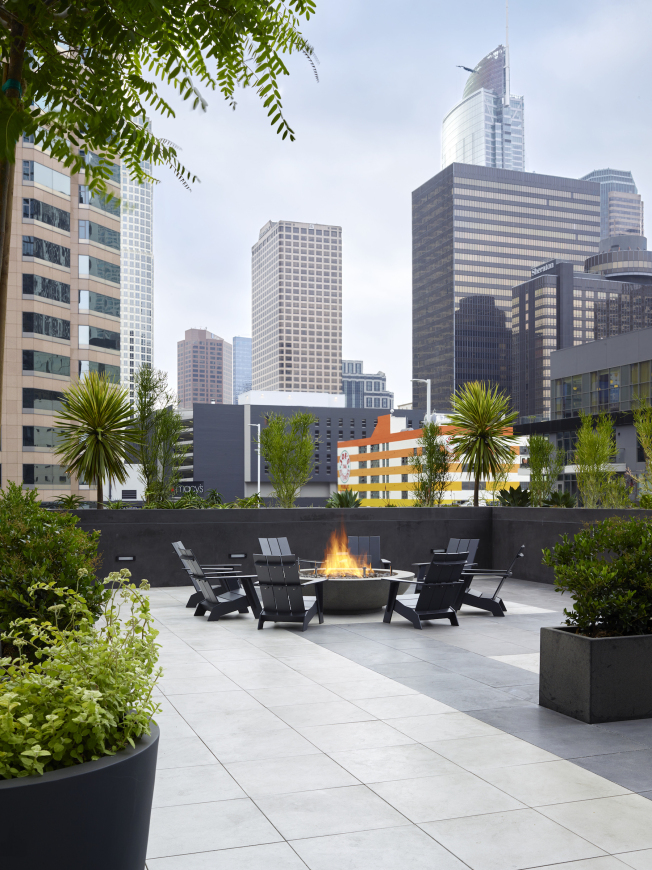
▼可一览洛杉矶市区全景的屋顶休息厅 The rooftop lounge with sweeping views of downtown Los Angeles
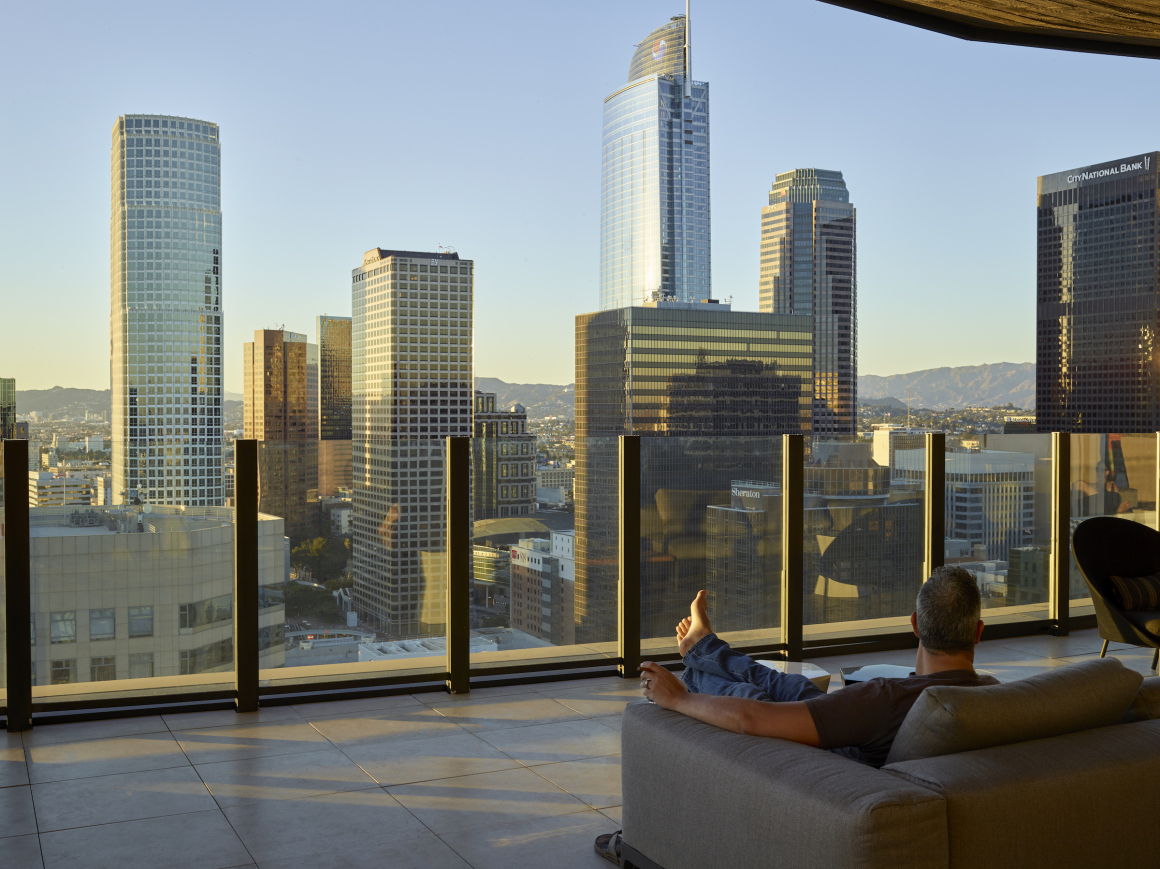

项目名称:Atelier Luxury Apartments
完成:2017年
设计面积:26000平方英尺(游泳池/休闲平台),5200平方英尺(屋顶休息厅)
项目地点:加州洛杉矶
景观公司:Surfacedesign, Inc.
公司网址:http://www.sdisf.com/
联系邮箱:info@sdisf.com
首席景观设计师:Geoff Di Girolamo, ASLA, Assoc. AIA, 合伙人
设计团队:Nick Gotthardt, ASLA, 主席
客户:Carmel Partners
建筑师:Solomon Cordwell Buenz
游泳池顾问:Addison Pools
灌溉顾问:Brookwater
室内设计:Rodrigo Vargas Design
结构工程:Englekirk Structural Engineers
土木工程:Fuscoe Engineering
照明设计:SOC Lighting
图片:Marion Brenner
Project name: Atelier Luxury Apartments
Completion Year: 2017
Design Area: 26,000 square-foot pool/amenity deck, 5,200 square-foot rooftop lounge
Project Location: Los Angeles, CA
Landscape Firm: Surfacedesign, Inc.
Website: http://www.sdisf.com/
Contact e-mail: info@sdisf.com
Lead Landscape Architect: Geoff Di Girolamo, ASLA, Assoc. AIA, Partner
Design Team: Nick Gotthardt, ASLA, Principal
Clients: Carmel Partners
Architect: Solomon Cordwell Buenz
Pool Consultant: Addison Pools
Irrigation Consultant: Brookwater
Interior Designer: Rodrigo Vargas Design
Structural Engineer: Englekirk Structural Engineers
Civil Engineer: Fuscoe Engineering
Lighting Designer: SOC Lighting
Photo credits: Marion Brenner
更多 Read more about: Surfacedesign, Inc.




0 Comments