本文由 Somdoon Architects 授权mooool发表,欢迎转发,禁止以mooool编辑版本转载。
Thanks Somdoon Architects for authorizing the publication of the project on mooool, Text description provided by Somdoon Architects.
Somdoon Architects:Bangkok TRYP是一个位于市中心的混合住宅项目,因为该基地只有少量的绿地,所以设计者以“垂直花园”为主要手法来为居民与邻居创造绿色环境。大厅,水疗中心与停车场位于地面层,二层至四层为公寓所在,五层是公共设施,六,七楼则是业主私宅。
Somdoon Architects:Bangkok TRYP is a mixed residential project, and located in the city center with slight green space. Thus the design aims to create green environment for its residents and neighbors, by integrating a ‘vertical gardens’ into the building while expressing building programs; lobby, spa and parking area are on 1st floor, service apartment units on 2nd-4th floor, common facility on 5th floor and owner’s private residences on 6th and 7th floor.
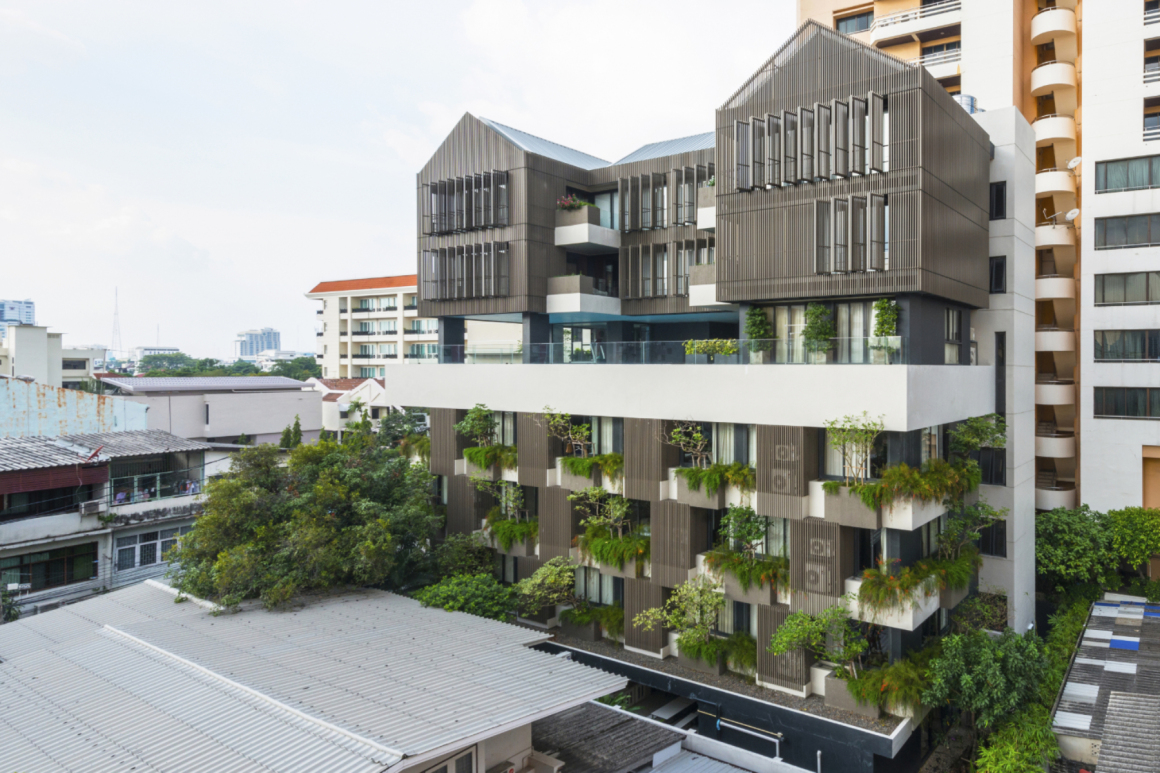
建筑物北面与一栋高层建筑相邻,因此配置服务性的楼梯,电梯与走廊。公寓的单人走廊是半户外空间,带有贯通三层的井眼,使自然光能到达一楼大厅。且建筑立面均布中等高度的树木与灌木丛和设计空气冷凝铝屏风,相邻遮阳装置也使景观更接近居民。
The staircases, lift and corridor are located on north of the building facing with a high-rise building neighbor. The singled loaded corridors on the apartment floors are semi-outdoor space with 3-storey open well, allowing natural light to reach 1st floor lobby. Most of service apartment are open to better view on West and South. The medium-height trees and shrubs are planted along the building façade and mixed with aluminum screens covering the air-condensing units. They are not only act as sun shading device, but also bring landscape closer to the residents.
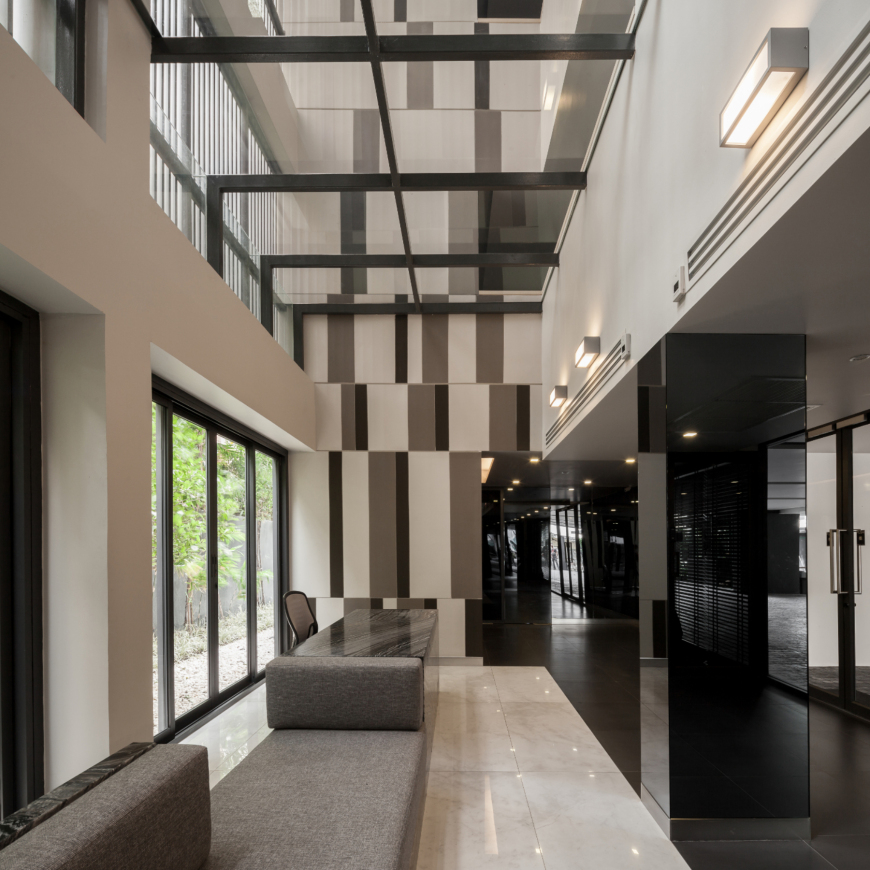
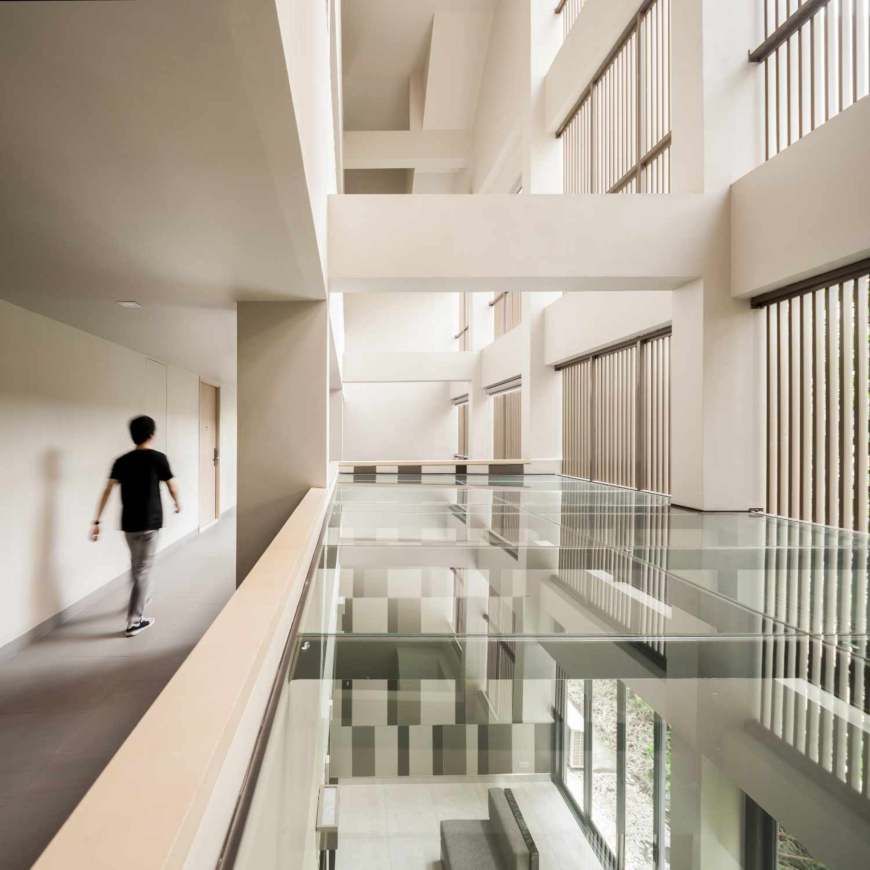
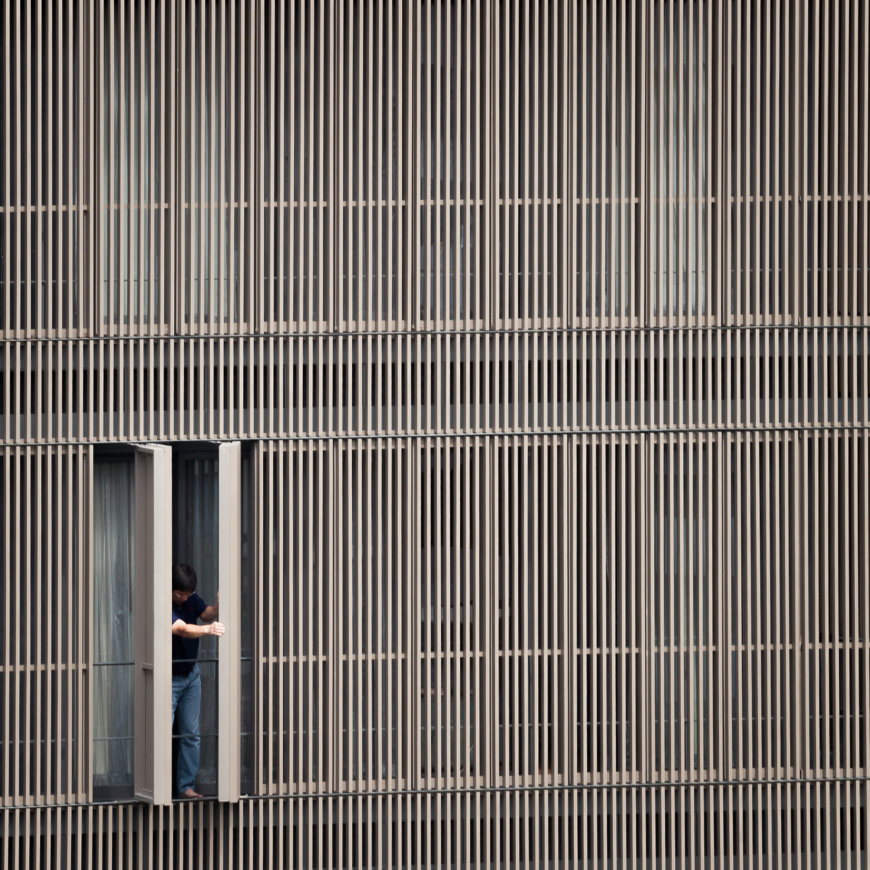

所有公共设施均位于五层,方便区分出业主周围与下方的出租地点。其中无边际泳池人士拥有景观优美的戏水空间,且前方的健身房也可欣赏到泳池与花园景致。
All common facilities are on the 5th floor partitioning the owner’s floors above from the rental units below. The swimming pool is extended to the edge of the building for a pleasant view, while the gym is located at the front to have both swimming pool and garden views.
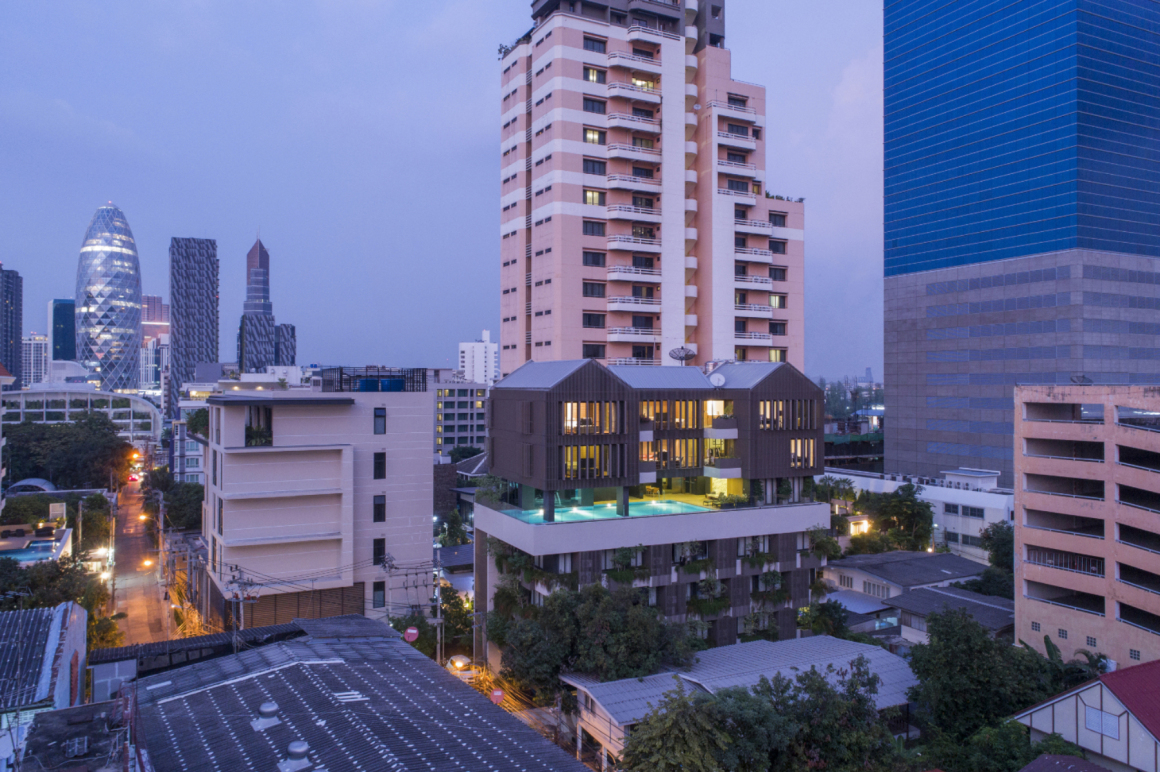
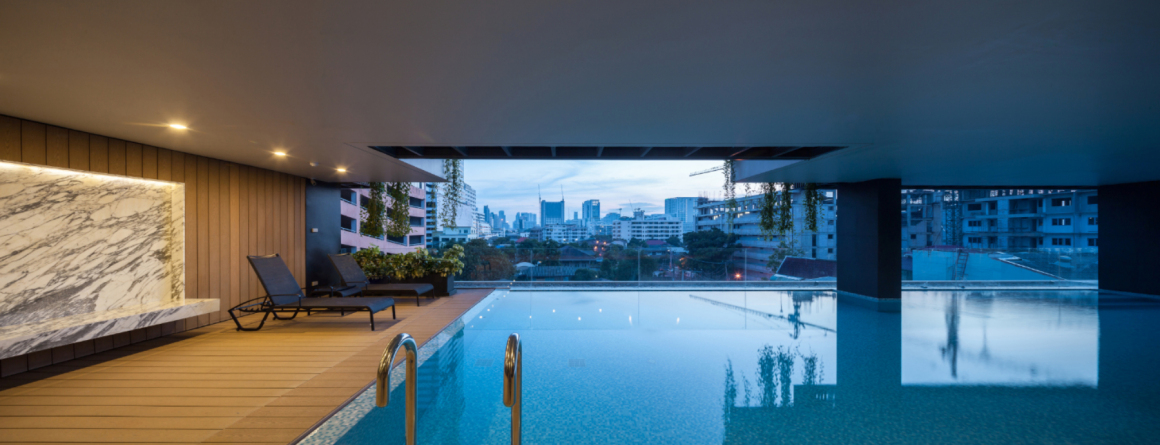
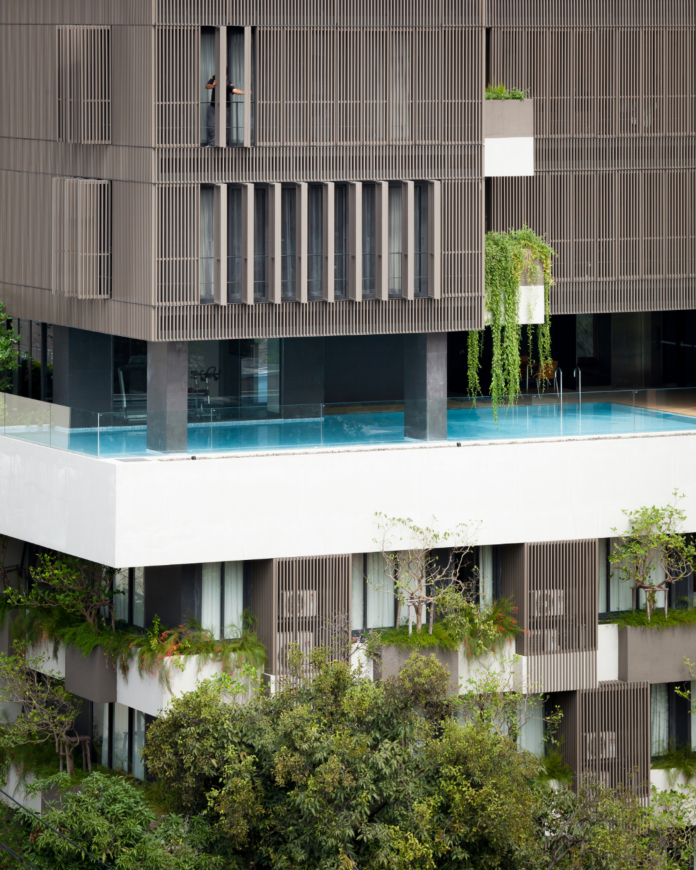

顶楼二层建筑以人字形屋顶表现,就像一栋建筑物在建筑顶部的房屋。主客厅空间内部屋顶造型设计,以达最大高度。由于建筑物大部分朝南,因此设计可互动的铝制遮阳屏风,温暖的木棕色屏风交替过滤建筑的阳光与热量,甚至为业主提供私密视野。
The 2 top floors present in a distinguished gabled-roof form, like a house sitting on top of the building. The main living room space follows the roof shape to achieve maximum height allowed. As the house mostly facing south, the openable aluminum screens are proposed to cover it entirely. The screen, which is in is in warm wood-brown color, does not only filter the sunlight and heat for the house, but also give the owners privacy with a pleasant view at the same time.
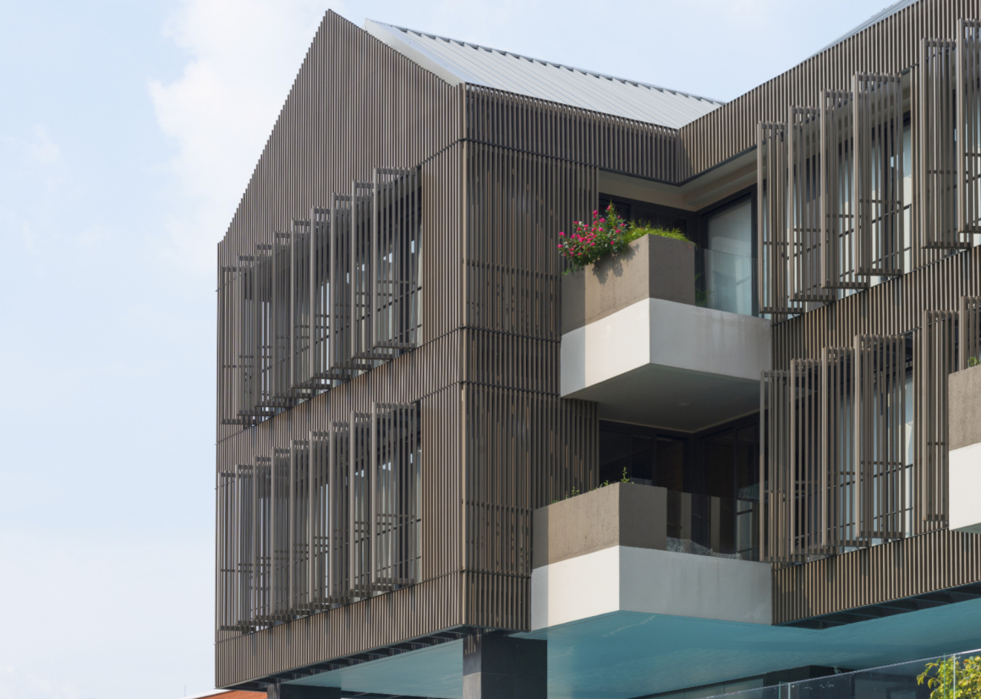
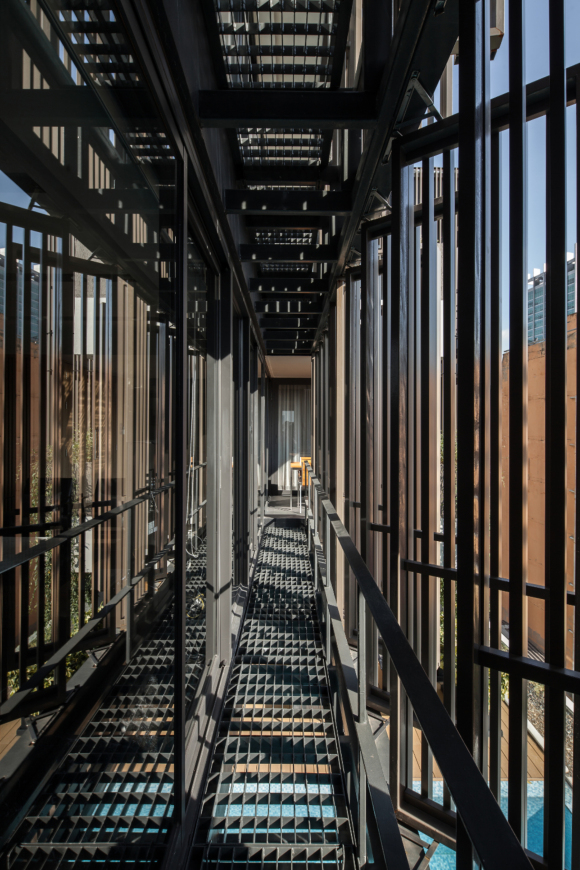
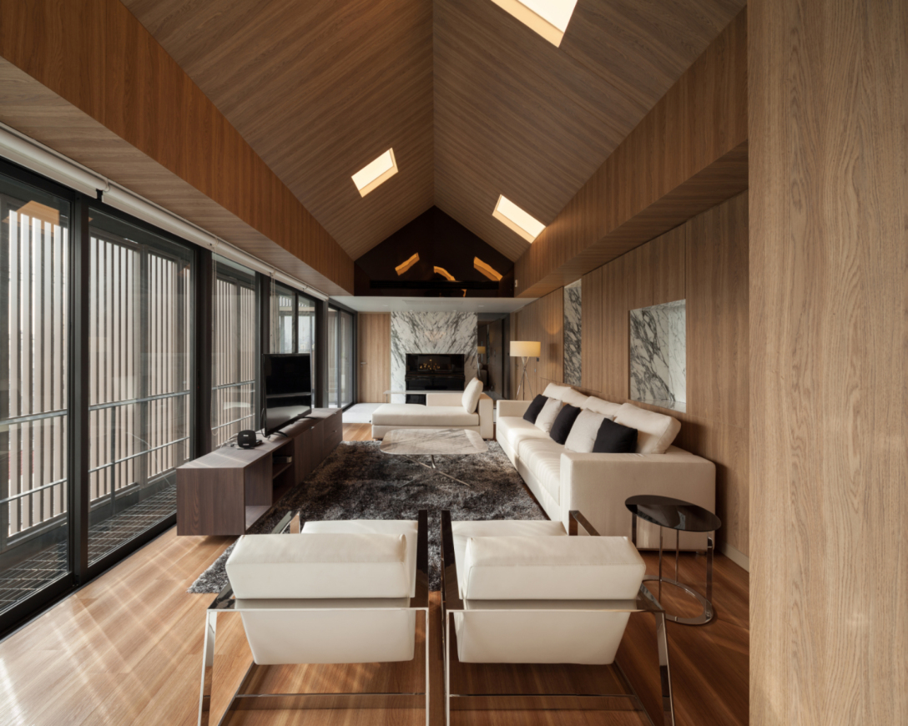
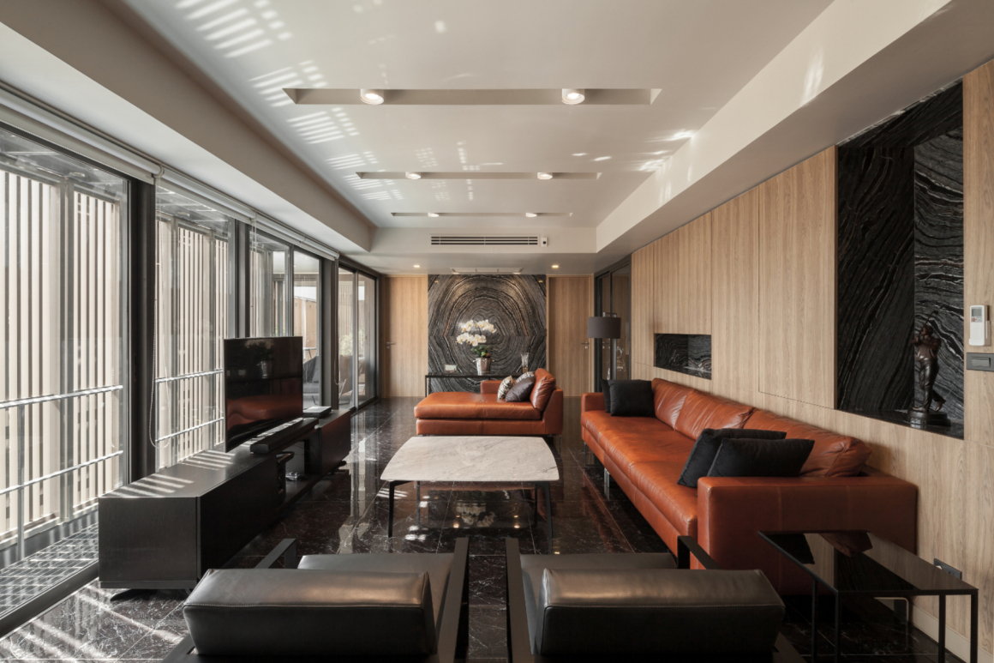
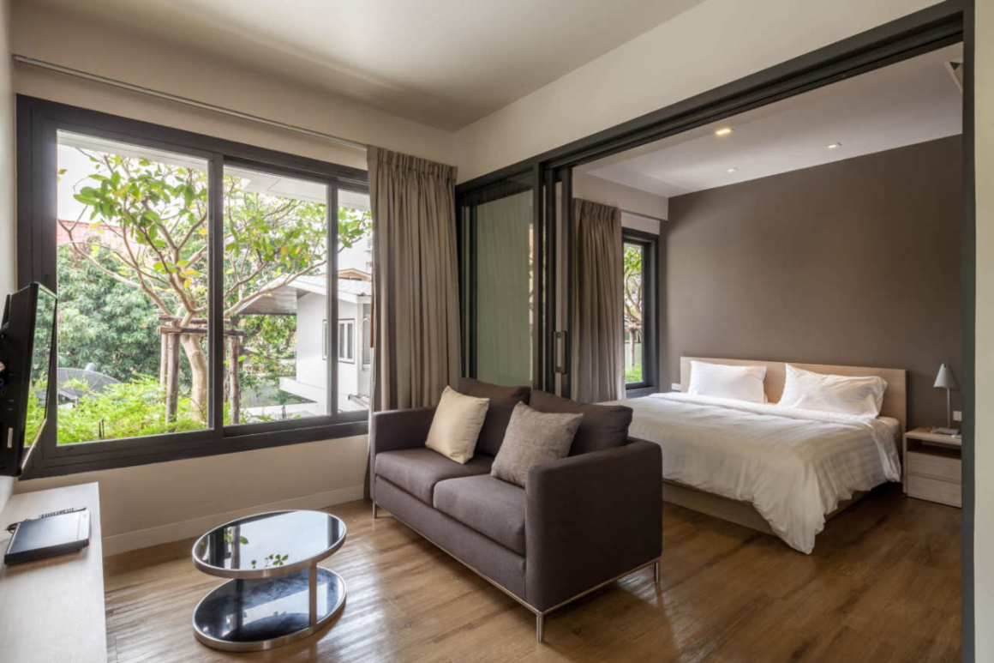
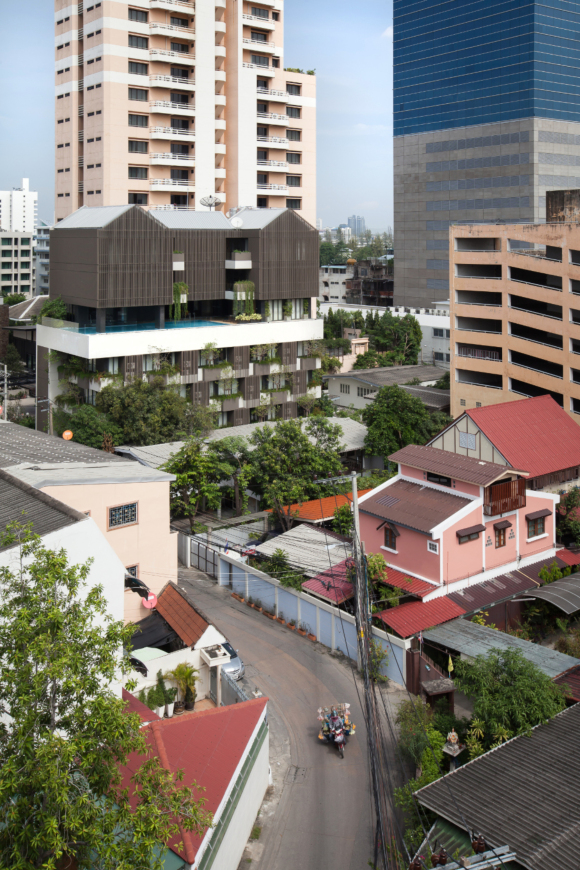
▼各层平面图 Plans
▼建筑立面及剖面图 Elevations & Sections
▼空间布局示意图 Diagrams

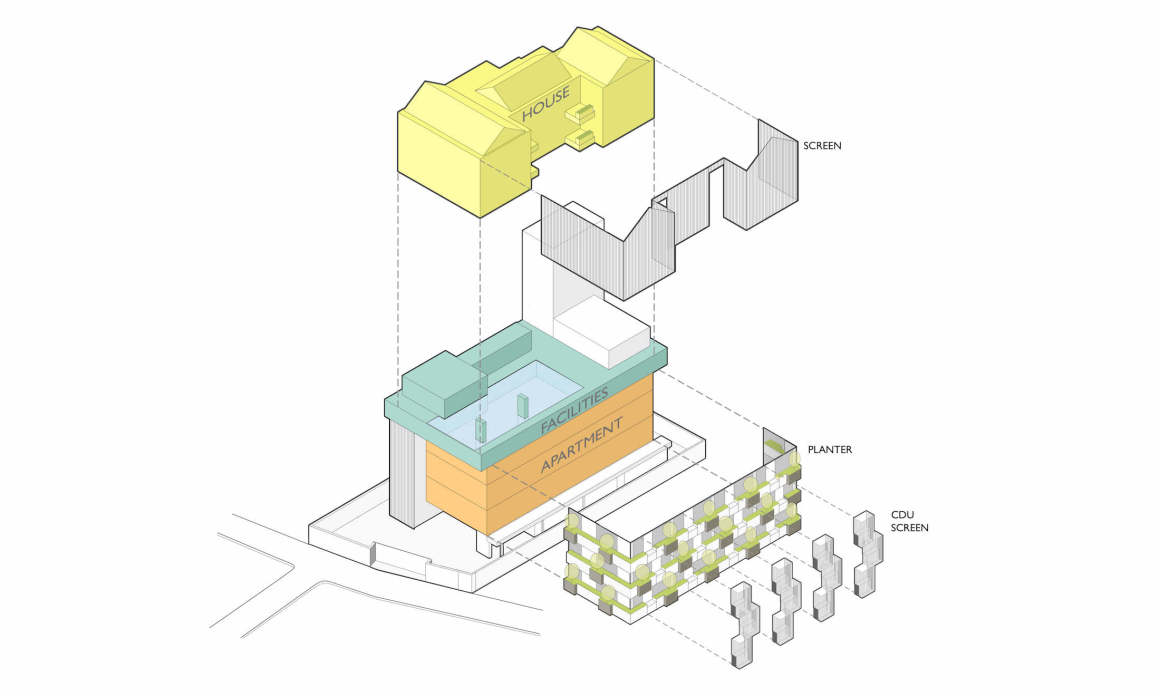
项目名称:曼谷TRYP
项目类型:服务型公寓
地点:泰国曼谷Soi Phaholyothin 3
占地面积:608.07平方米
委托方:Teep置业有限公司
完成:2016年8月
项目价值:N / A
建设成本:约6500万泰铢
建筑面积:1650平方米
奖项:2018 年ASA广告大奖-入围
建筑设计:Somdoon Architects
项目总监:Punpong Wiwatkul
建筑团队:Thitipan Chueasaward, Nutchanun Boontassaro, Panit Limpiti, Sumet Kamolsiriwat, Waraluk Panthongkham
, Suchada Kasemsap
室内设计:Somdoon Architects
室内团队:Jadesupa Pipatsuporn、Kittiya Dicharat
景观设计:Somdoon Architects
结构工程:SET COM Company Co.,Ltd.
MEP工程:Forward Design Co.,Ltd.
主承建方:V&N Design & Construction Co.,Ltd.
室内承建:D’MIX Design Co.,Ltd.
外墙承包商:Totalline Solution Co.,Ltd
供应商
铝立面:Fameline products Co.,Ltd.
散装家具/内嵌式家具:Rodena Co.,Ltd.
洁具:Hafele(泰国)有限公司
摄影师:Ketsiree Wongwan, Nattapong Pongpibul
Project name: Bangkok TRYP
Project Type: Service Apartment
Location: Soi Phaholyothin 3, Bangkok, Thailand
Site Area: 608.07 m2
Client: Teep Property Co.,Ltd
Completion: August 2016
Project Value: N/A
Project Construction Cost: Approx. 65 Million Thai Baht
Gross Floor Area: 1,650 m2
Awards: ASA AD Awards 2018 – Shortlisted
Architect: Somdoon Architects
Project Director: Punpong Wiwatkul
Project Team: Thitipan Chueasaward, Nutchanun Boontassaro, Panit Limpiti, Sumet Kamolsiriwat, Waraluk Panthongkham
, Suchada Kasemsap
Interior Design: Somdoon Architects
Project Team: Jadesupa Pipatsuporn, Kittiya Dicharat
Landscape Architect: Somdoon Architects
Structural Engineer: SET COM Company Co.,Ltd.
MEP Engineer: Forward Design Co.,Ltd.
Main Contractor: V&N Design & Construction Co.,Ltd.
Interior Contractor: D’MIX Design Co.,Ltd.
Façade Contractor: Totalline Solution Co.,Ltd
Suppliers
Aluminum Facade: Fameline products Co.,Ltd.
Loose Furniture / Built-in Furniture: Rodena Co.,Ltd.
Sanitary wares: Hafele (Thailand) Ltd.
Photographer: Ketsiree Wongwan, Nattapong Pongpibul
更多 Read more about: Somdoon Architects


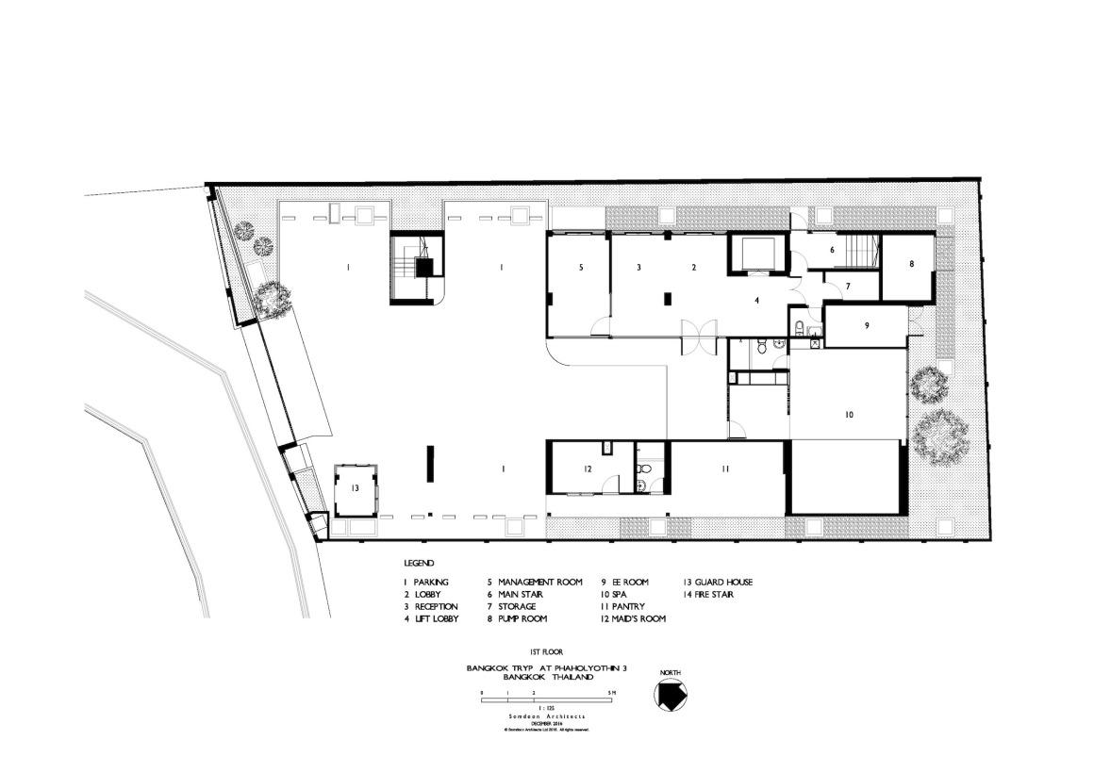

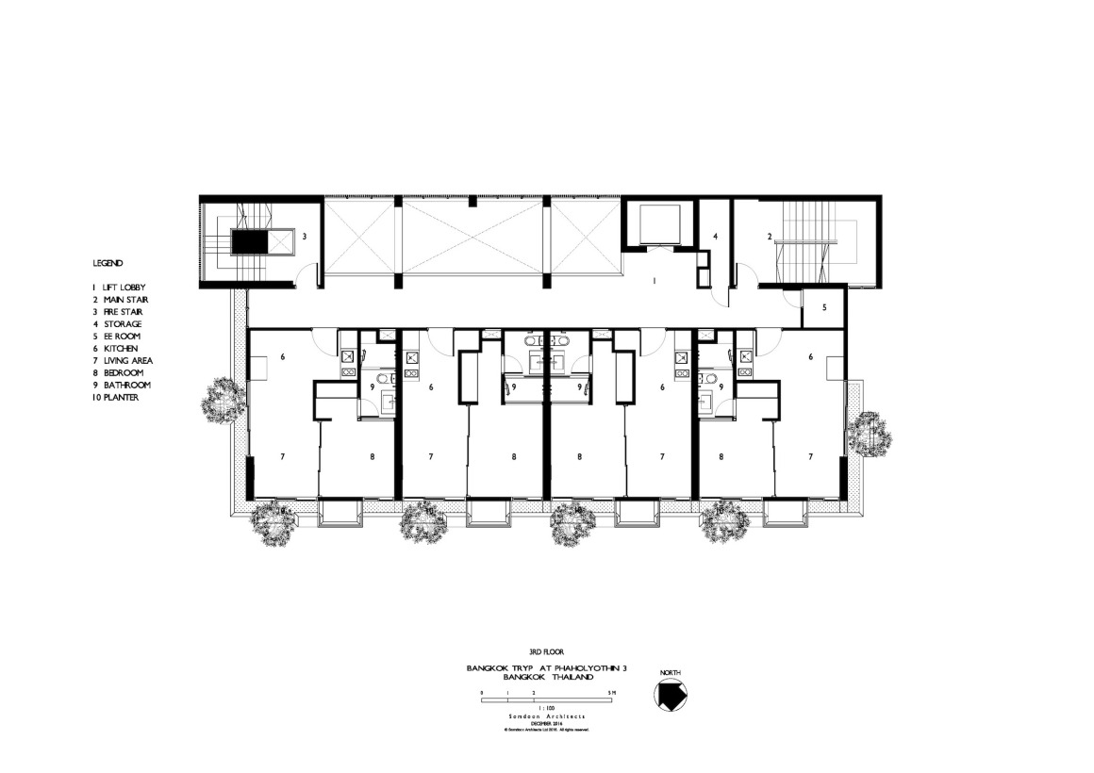
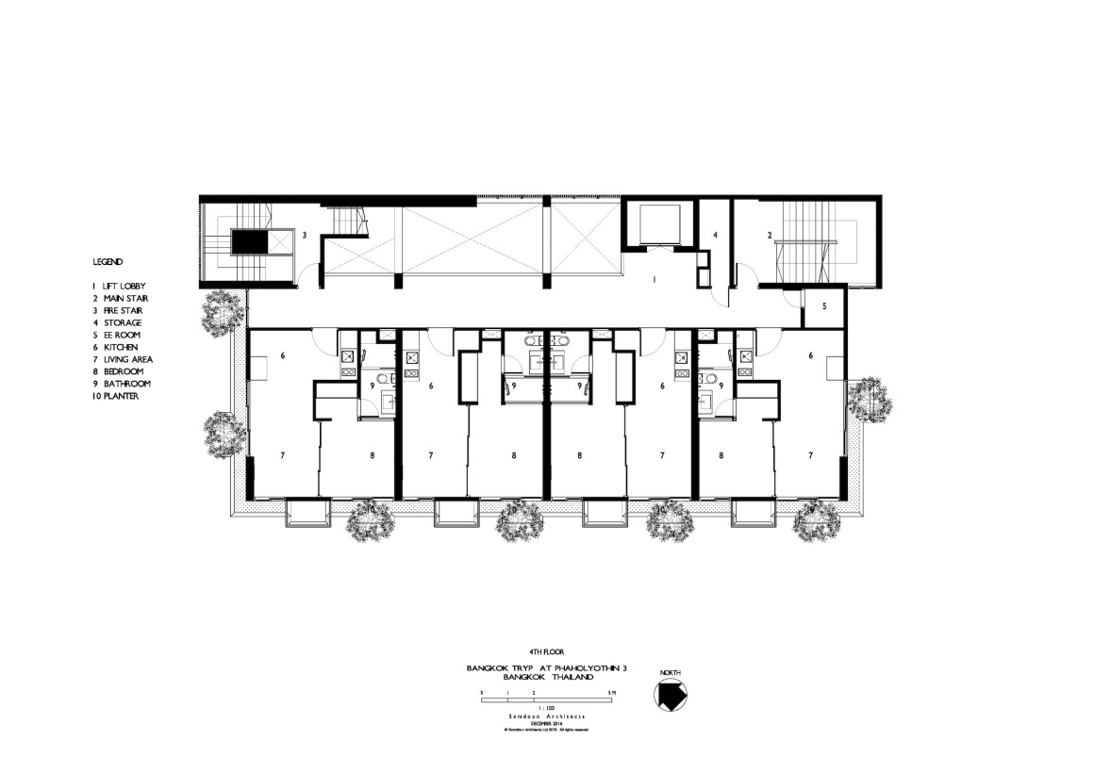
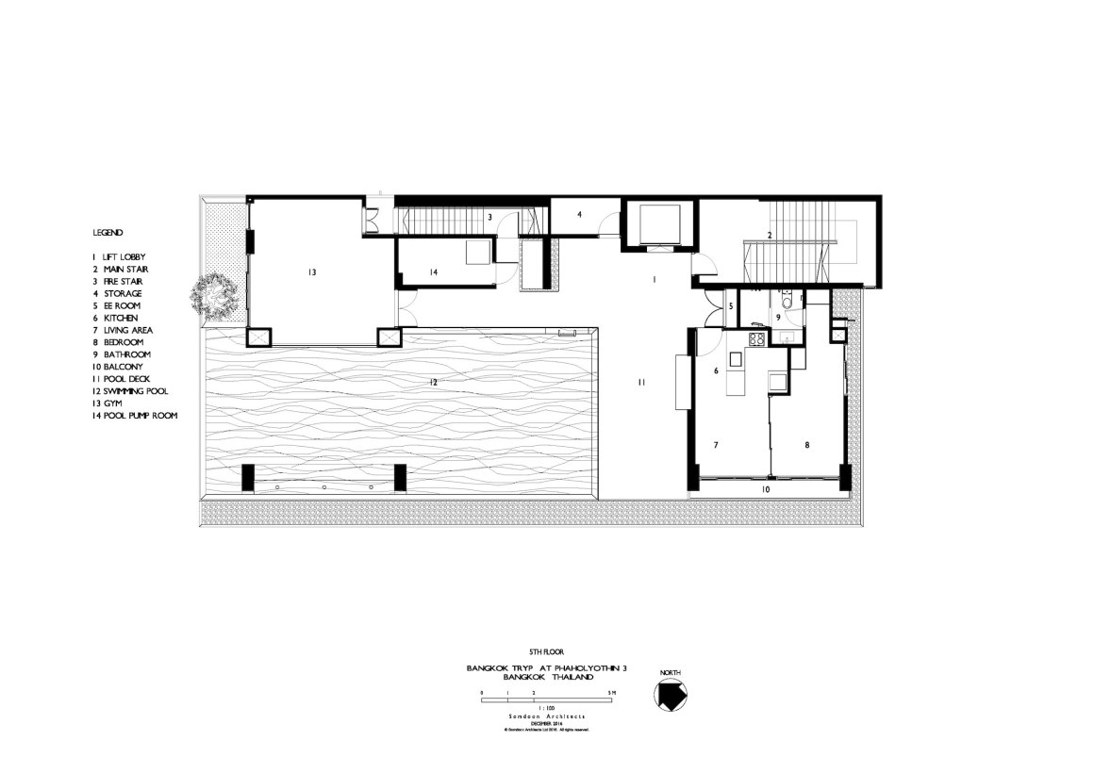
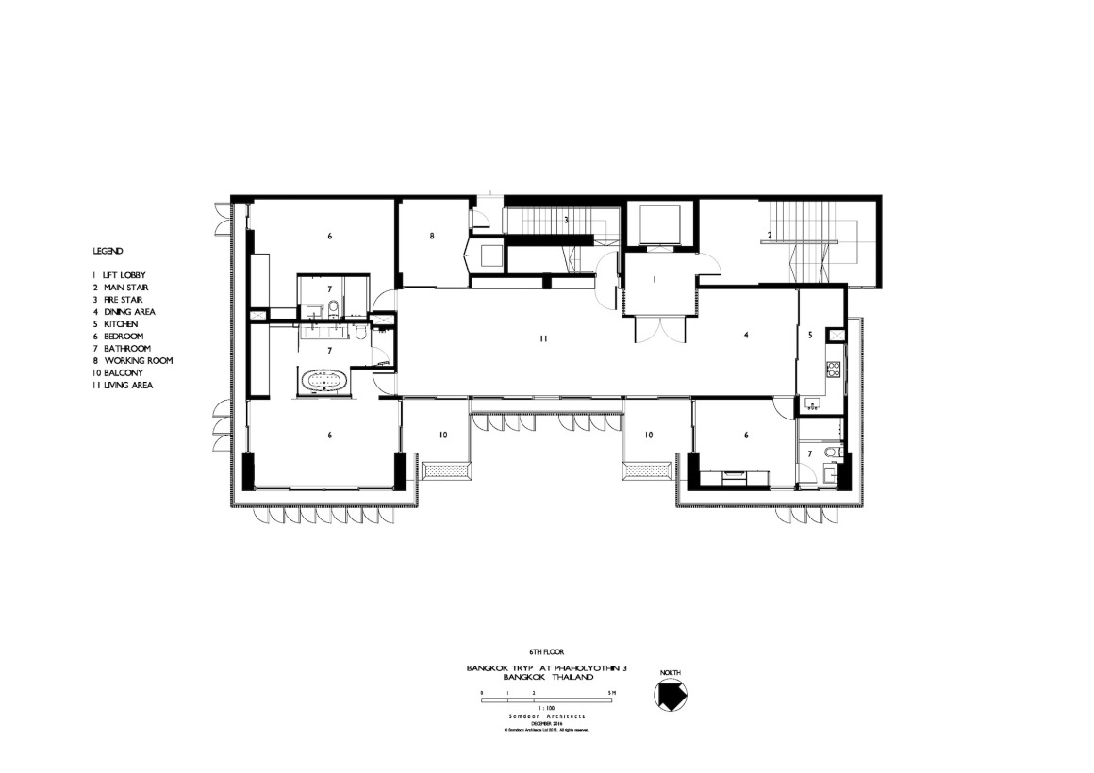
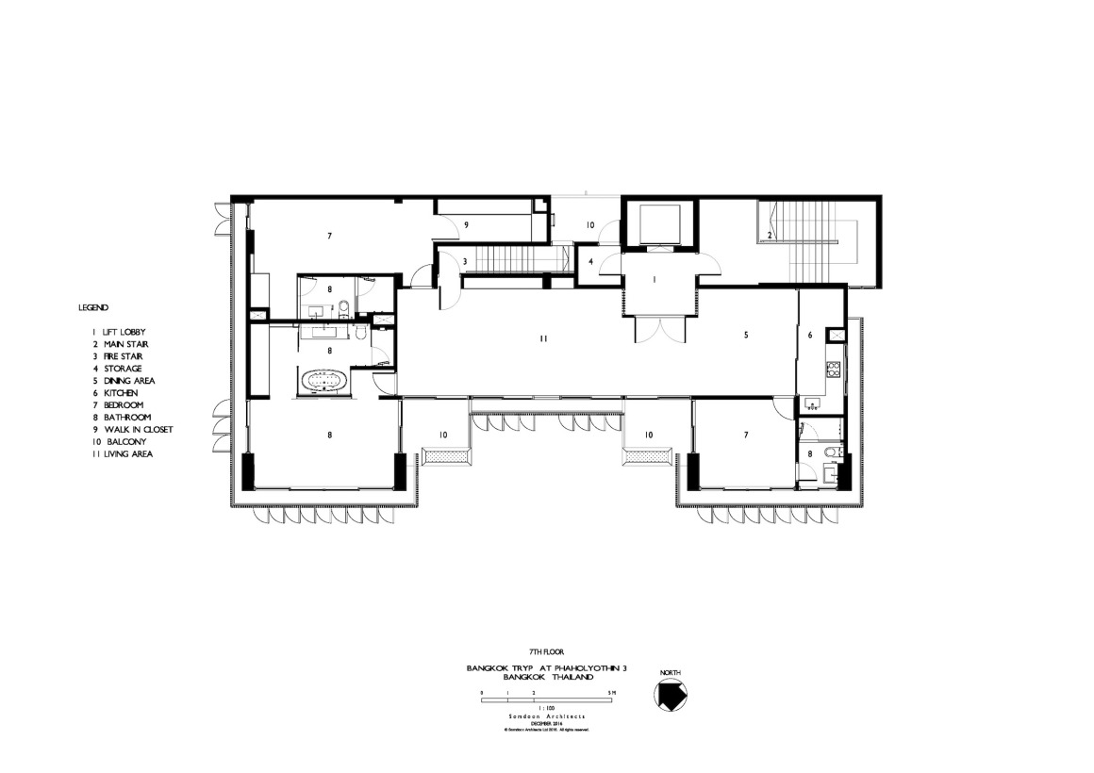
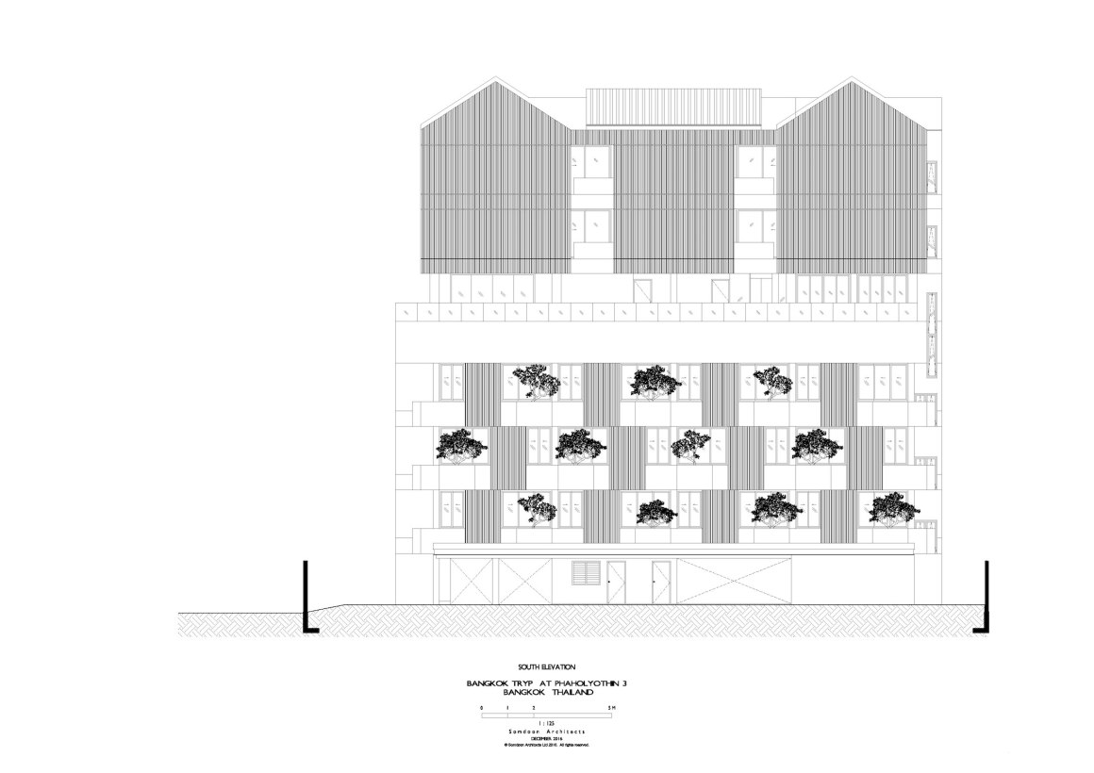
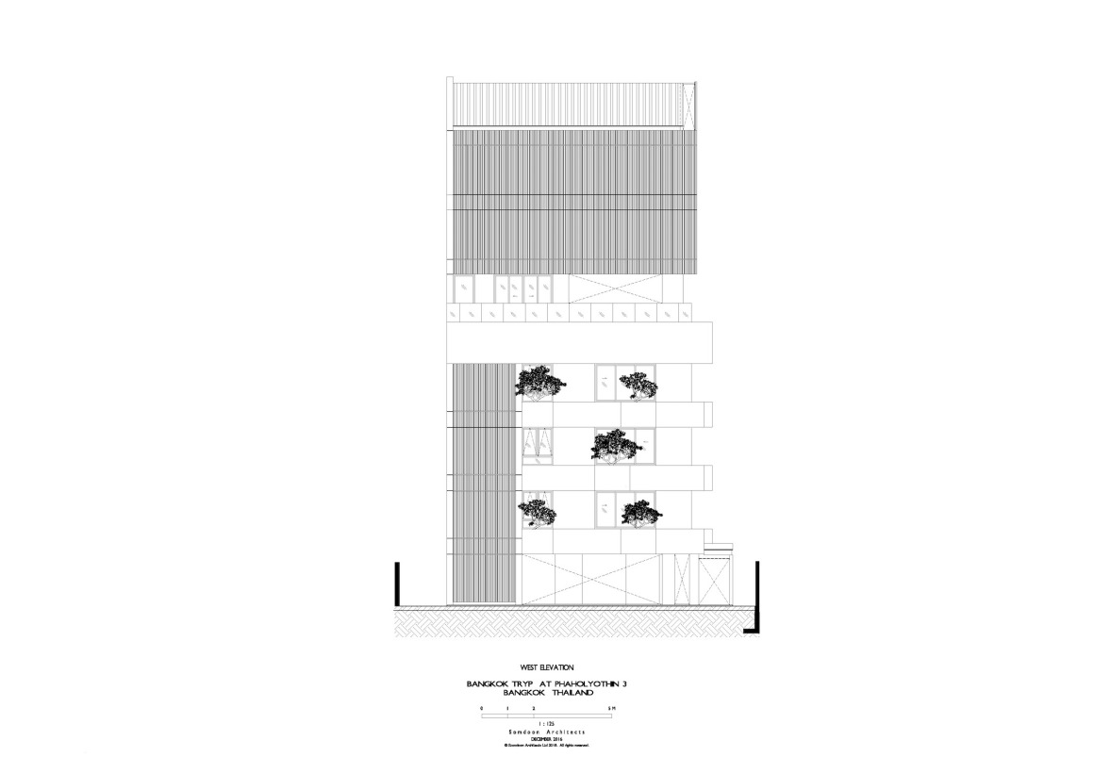




0 Comments