本文由ENOTA授权mooool发表,欢迎转发,禁止以mooool编辑版本转载。
Thanks ENOTA for authorizing the publication of the project on mooool, Text description provided by ENOTA.
ENOTA:Banja Vrućica是一个有着悠久且成功的医疗旅游传统的地方。当地为了满足现今客人的习惯和需求变化,涌现出了许多发展健康和会议的旅游酒店,其中最明显的就是这疗养胜地的旗舰酒店,泰斯利奇酒店。该酒店朝着这个方向逐步转变的第一步便是扩建和翻修建筑群的洗浴和健康疗养区。
ENOTA:Banja Vrućica is a destination with a long and successful tradition of medical tourism. In order to accommodate the change in the guests’ habits and requirements, there has lately been a clear tendency for the development of wellness and congress tourism, which is most evident in the health resort’s flagship, Hotel Kardial. The extension and overhaul of the bathing and wellness sections of the hotel is thus a logical next step in the complex’s gradual transformation in this direction.
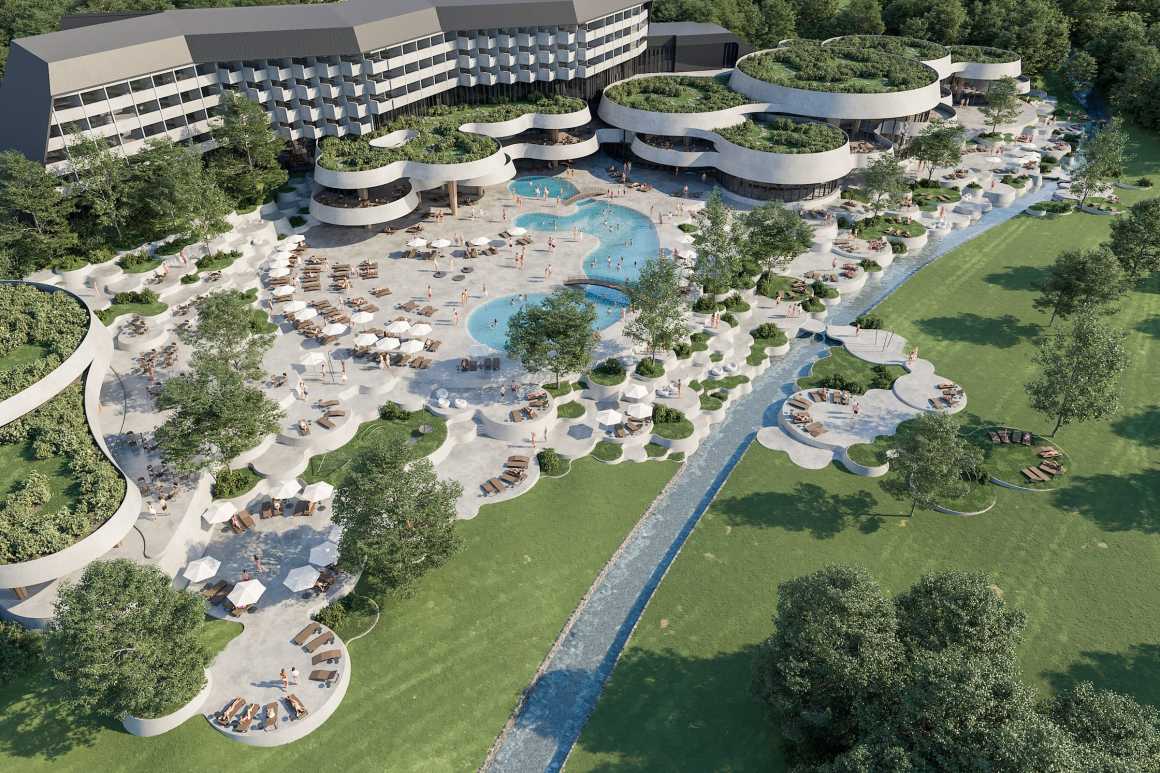
该酒店于近期进行了大规模的翻新。翻新时,为了扩大酒店房间,酒店减少了阳台的面积,在建筑屋顶上增加了更多的房间,并对所有配套项目,即会议厅和健康设施进行了翻修,包括室内和室外游泳池、桑拿和按摩室,最后还增加了一个户外游泳池平台,并在其外部客人入口处配备了配套的服务空间。
翻新后的建筑的后续使用表明,内部的游泳池部分太小,并不方便放置在外部泳池平台之上,所以导致桑拿和按摩室只能布局在较低的楼层,不利于空间和服务的组织,同时这些空间也表现出了翻修过程中出现的一些技术问题。从投资的角度来看,最有意义的做法是拆除这些空间,并用新的空间取代之,解决目前的弊端,所以我们移除了封闭空间,将所有的外部空间布局,即外部游泳池和服务入口设施都保留了下来。
Hotel Kardial has recently undergone extensive refurbishment. The overhaul reduced the size of the balconies in order to enlarge the hotel rooms, further rooms were added on the building’s roof, and all the accompanying programmes were overhauled, namely the congress halls and the wellness facility, which comprises the interior and exterior pool, and sauna and massage parlours. The final addition was an exterior pool platform with accompanying service spaces at the outside-guest entrance.
The subsequent use of the refurbished building revealed that the interior pool section was too small and somewhat inconveniently placed above the exterior pool platform. This resulted in the sauna and massage parlours being located on the lower floor, which is to the detriment of optimal organisation of the spaces and service. The spaces in question also exhibit a number of technical issues stemming from the refurbishment. From the investment standpoint, it makes the most sense for these spaces to be removed and replaced with new ones, eliminating the current shortcomings, subject to appropriate planning. Notwithstanding the removal of the enclosed spaces, all the exterior spatial layout, i.e. the exterior pool and the service entrance facility, is to be retained.
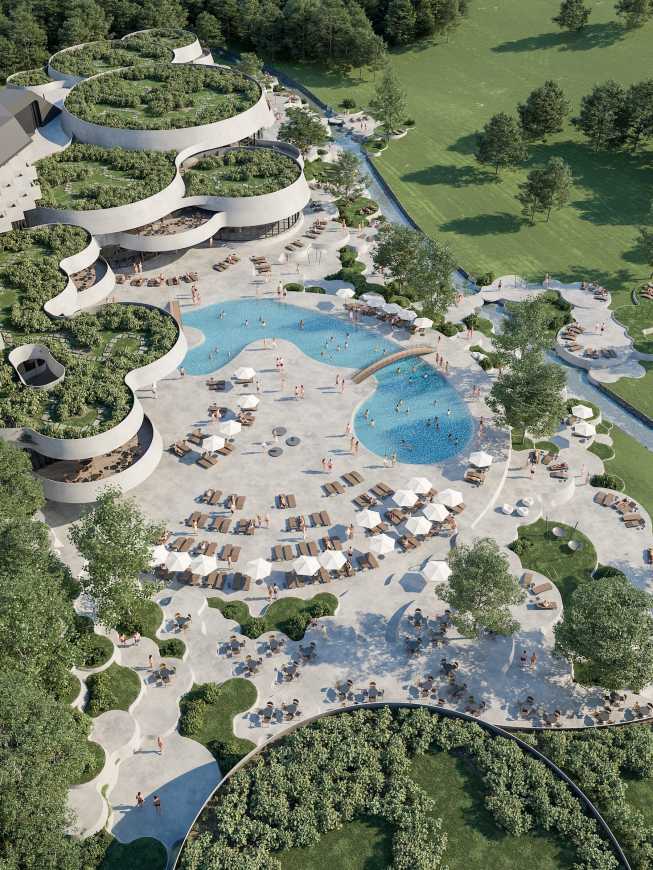
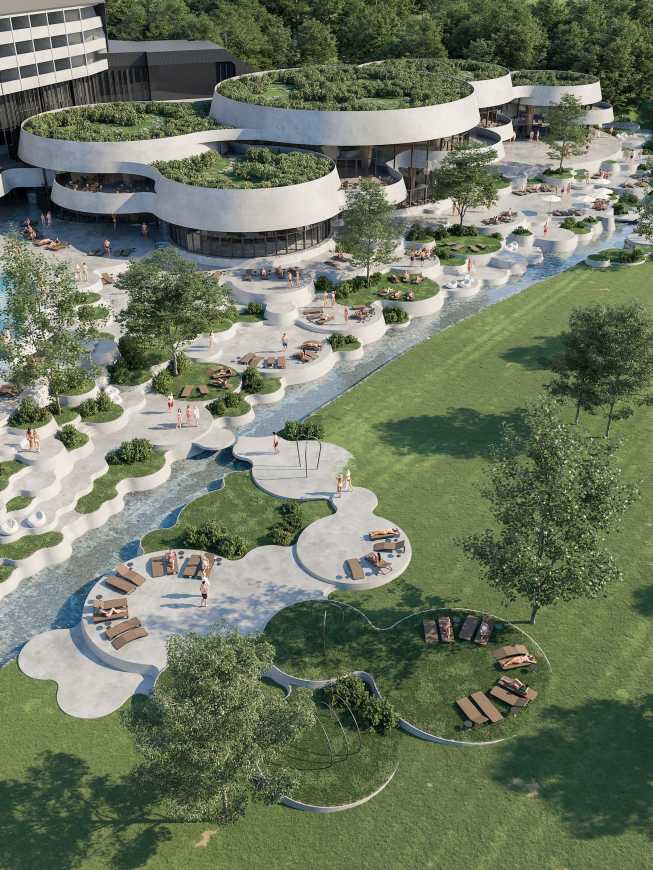
保留空间的视觉设计以有机的圆形元素为基础。为了保证建筑群的视觉统一,该方法同样被用作进一步设计新建建筑和外部布局的起点。因此,规划中的干预措施在建筑和外部布局之间没有设计上的区别:所有的干预都采用了相同的材料和设计原则。这使得酒店入口层以下的整个布局一致,且该层以上的酒店没有变化。
The visual design of the retained spaces is markedly organic, based on circular strokes. In order to achieve a homogenous final visual expression of the complex, this approach is applied as the starting point for further design of the envisaged buildings and exterior layout. The planned interventions therefore make no design distinction between the building and the exterior layout: all are to employ the same materials and design principles. This enables the congruity of the entire layout below the hotel entrance level with no alterations to the hotel above this grade.
▼概念演变 Concept
▼设计方案 Scheme

▼改造设计后平面图 new situation
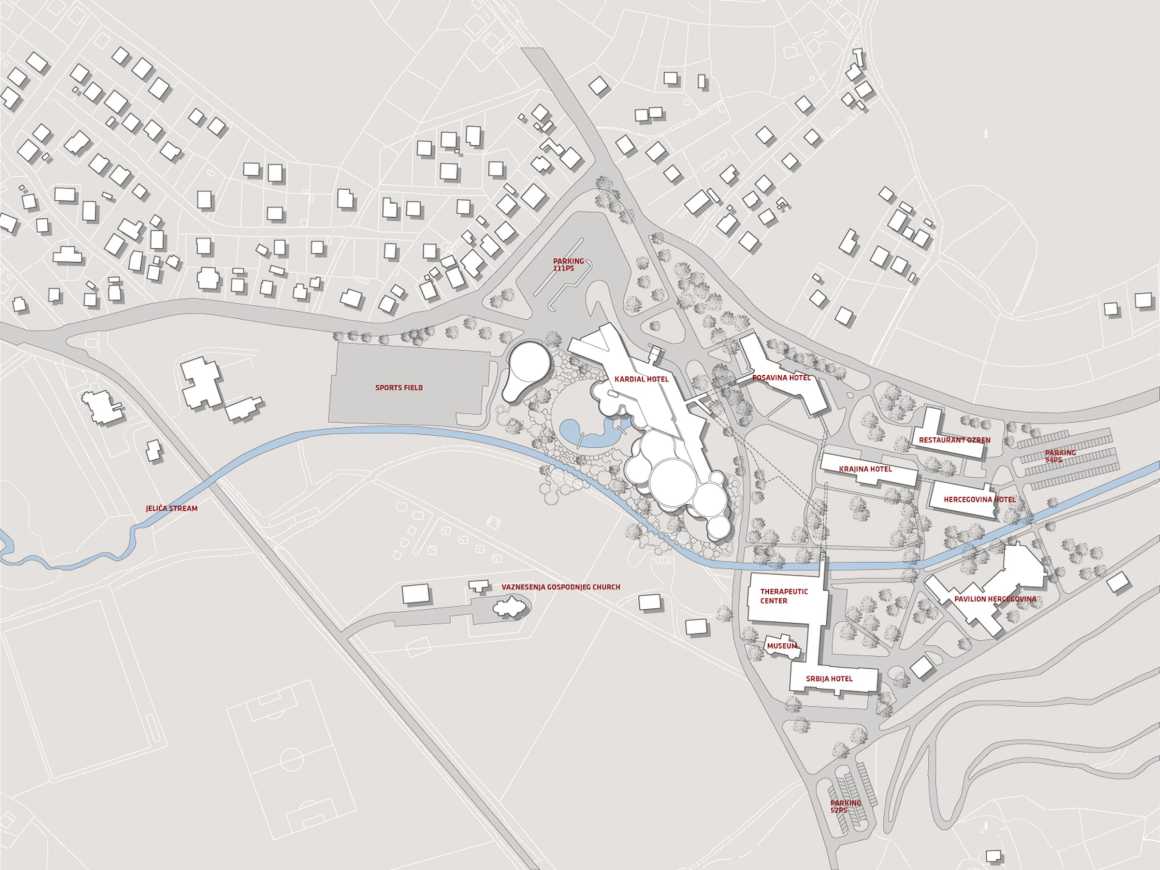
▼改造后外部效果 Exterior
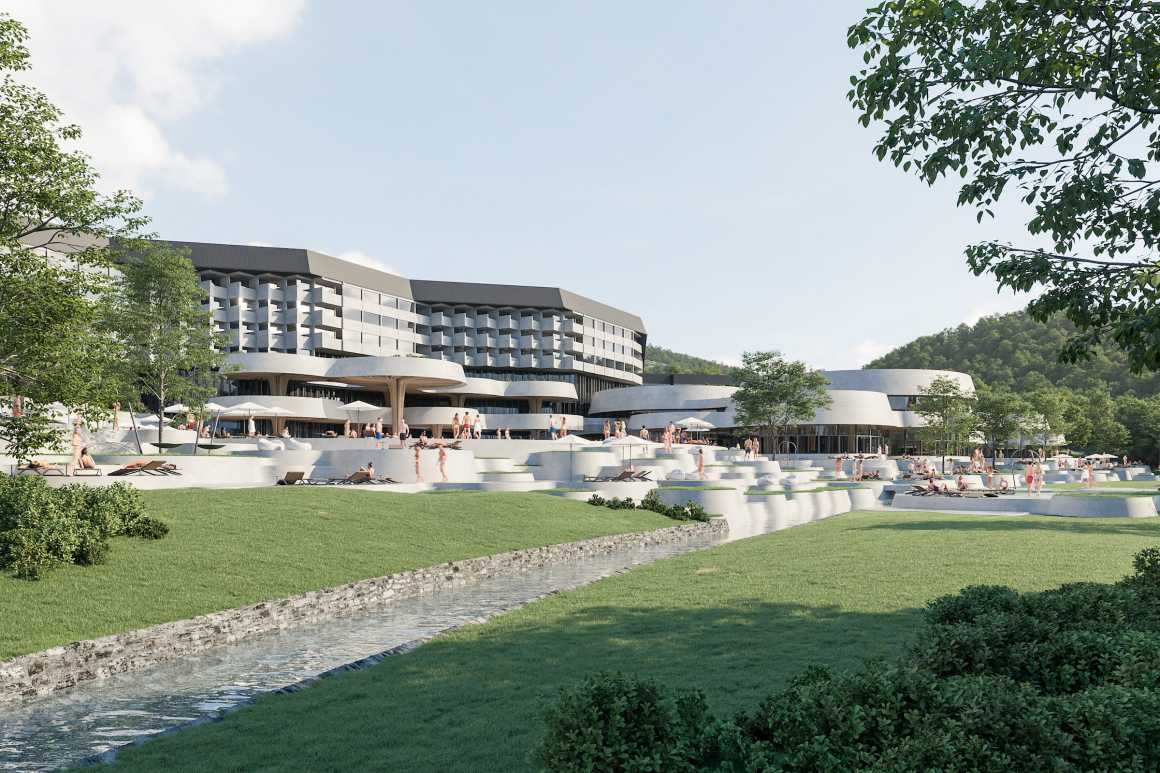
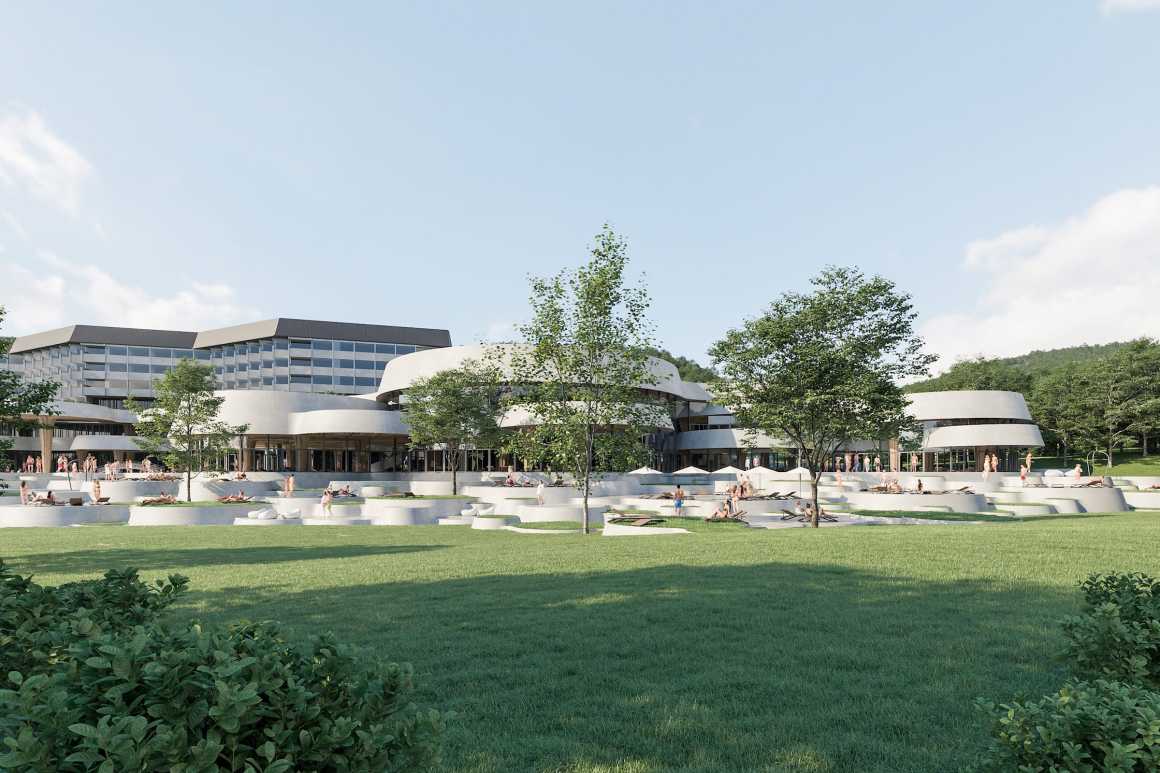
这次改造的主要目标之一是使Jelića的水岸成为外部功能空间的一部分,融合场地水元素加强场地的受欢迎程度。与此同时,这一表面的加入也使得未来在河流另一边的可用地块上扩展健康项目成为可能。
河流到酒店地面层的空间都采用了统一的处理方式,包括公共项目的前两层,以及新泳池的部分,使得酒店建筑从七层减少到了五层。地面层新的带有悬挑屋顶的梯田结构进一步减轻了现有建筑的体量感,使整个布局尺度更加人性化。
One of the key goals of the renovation is making the waterside of stream Jelića part of the exterior functional surfaces in order to provide a welcome content enhancement by means of the water element. At the same time, the inclusion of this surface allows for future expansion of wellness programmes on available plots on the other side of the stream.
The uniform treatment of the space from the stream to the hotel’s ground level, which also encompasses the first two storeys of the public programme, together with the covering of the new pool section, perceptually diminishes the hotel building from seven to five floors. Using the ground level, the new terraced structure of the layout with overhanging roofing further reduces the appearance of the existing building and brings the entire layout closer to the human scale.
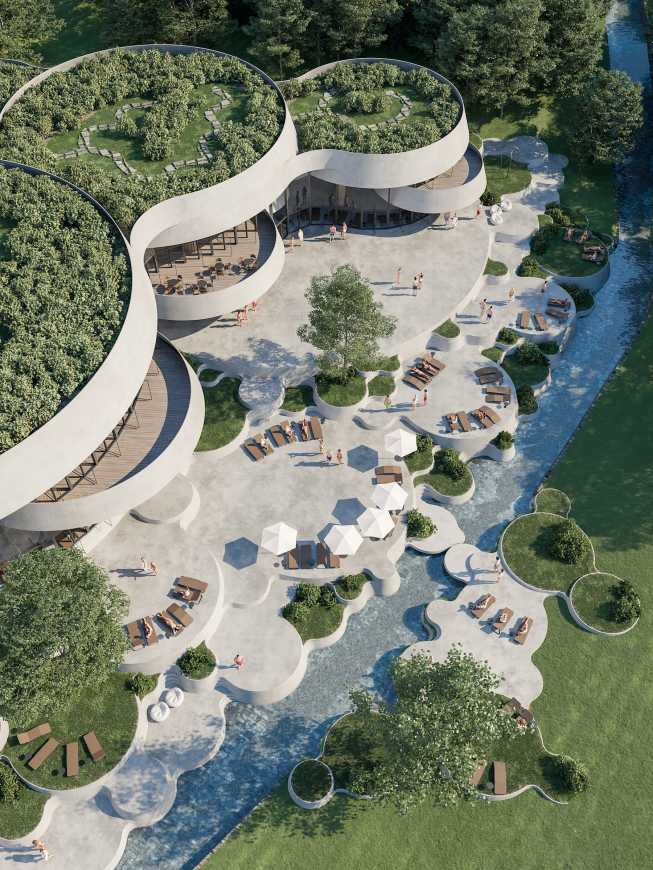
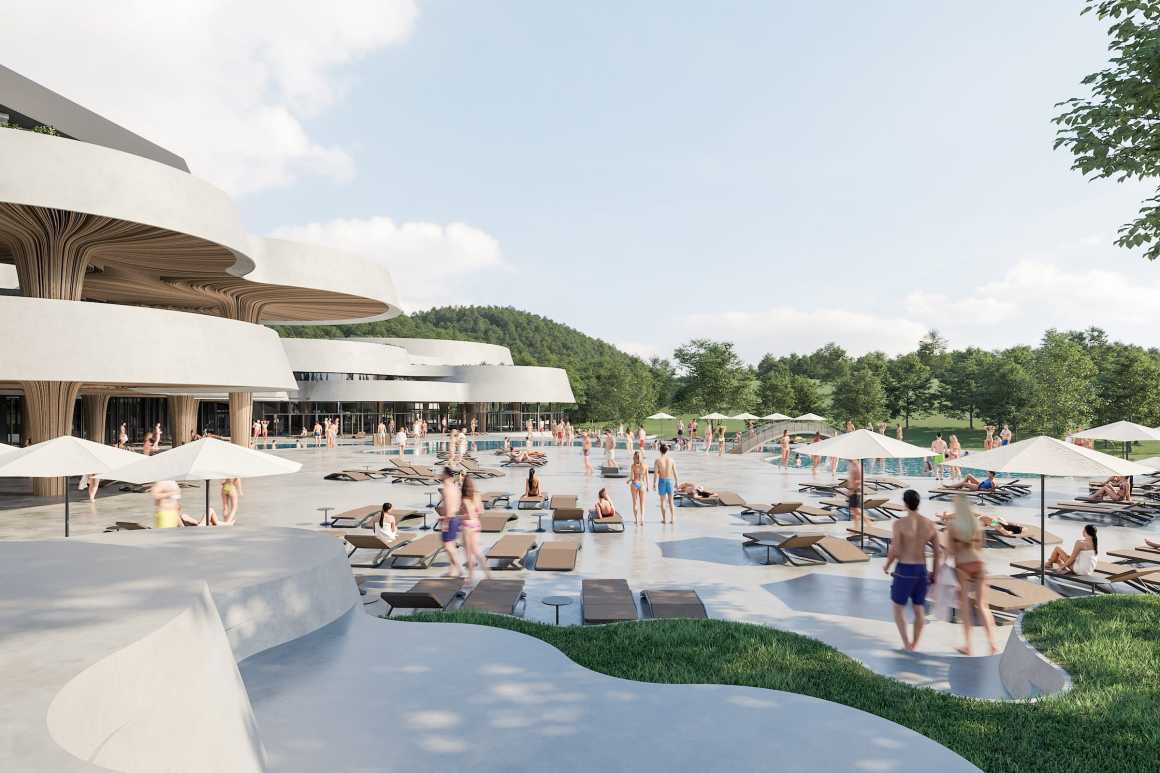
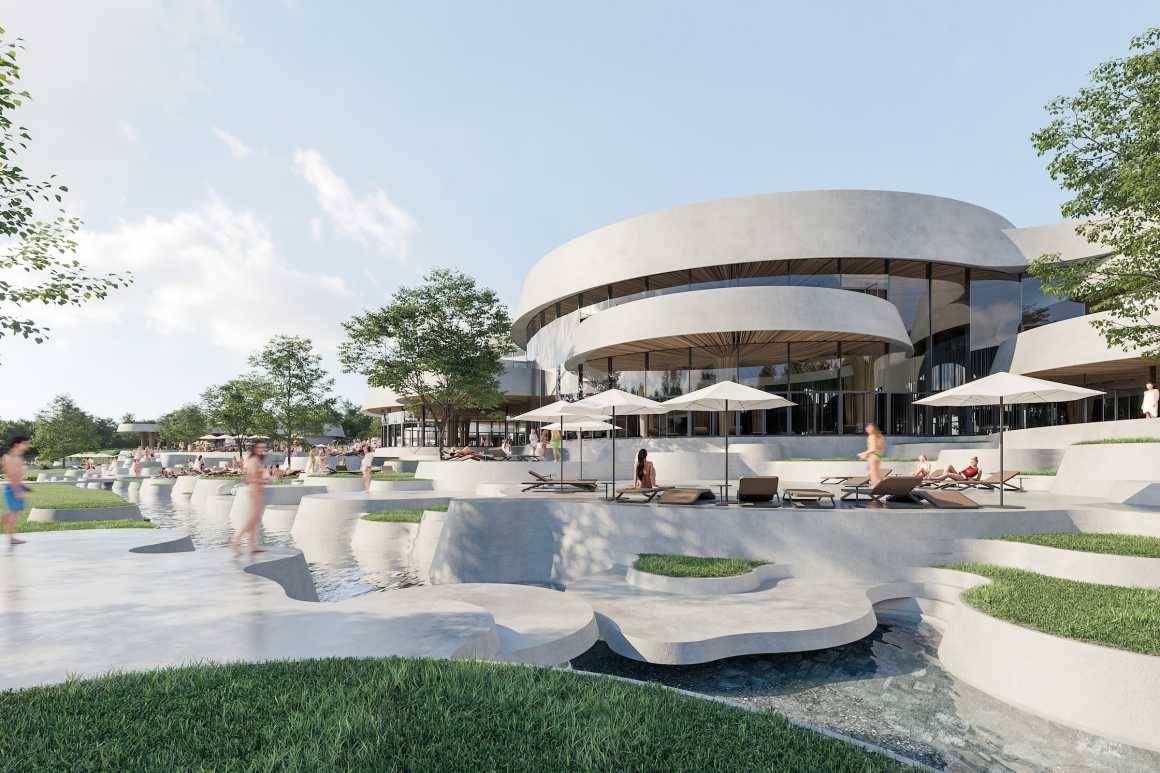
外部布局的独立平台和新建筑的屋顶都种植了大量的绿色植物,这无疑也是一个受欢迎的景点,因为在这个环境中,是否幸福首先取决于自然。另一方面,绿色屋顶提供了从房间通往地面的桥梁,用户可以在屋顶一览底层布局,目之所及皆为美景,包括河流另一边的自然景观。
The individual terraces of the exterior layout and the roofs of the new buildings feature ample greenery, certainly a welcome characteristic of an environment where well-being is foremost dependent on nature. On the other hand, the green roofs bridge the gap to the ground level for room users as the view across the roofs continues unbroken to the ground floor layout and further afield to the natural landscape at the other side of the stream.


新扩建空间可以通过连接了现有地下走廊及外部宾客入口空间的新接待区进入。卡迪亚酒店的客人可以直接进入健身区和游泳池更衣室,以及新的桑拿房。
游泳池被划分成两个不同的部分:其中较大的一个是为家庭而设计的,与同一层的现有外部泳池相连,其新增的表面位于泳池上方的走廊层;另一个较小的区域位于游泳池上方的主廊层,其它桑拿和相关的项目空间也位于这一层。该设施的这部分自己单独的特色外观立面,专为要求更高的客人而设计。
The new appended spaces are accessible through the new reception area, which connects to the existing underground corridor and the outside-guest entrance. Additionally, Hotel Kardial guests can take advantage of the direct access to the wellness programme and the swimming pool locker room, which also serves as the gateway to the new sauna parlours.
The swimming pool hall is divided into two different sections. The larger of the two is intended for families and connects to the existing external pool on the same level with additional pertaining surfaces being placed on the gallery floor above the pool. The other, smaller section is located above the pool on the primary – gallery level where the saunas and associated programmes are also found. This part of the facility boasts its own separate exterior surfaces and is intended for more demanding guests.
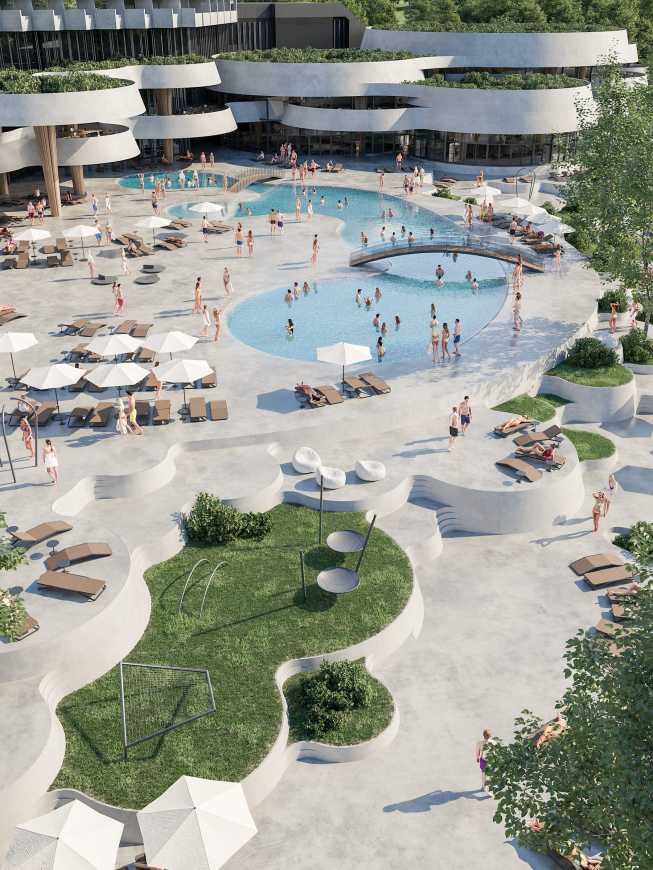
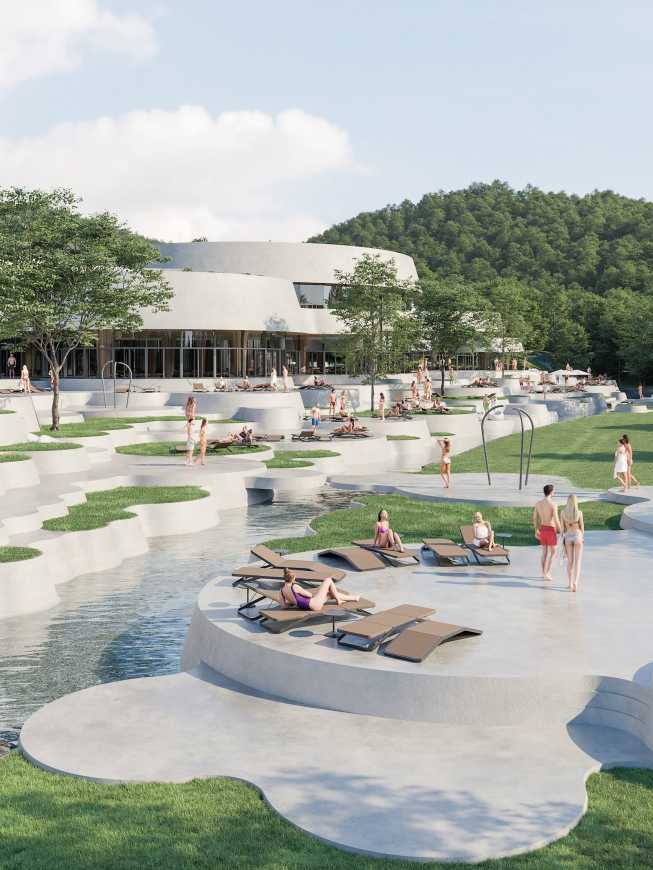

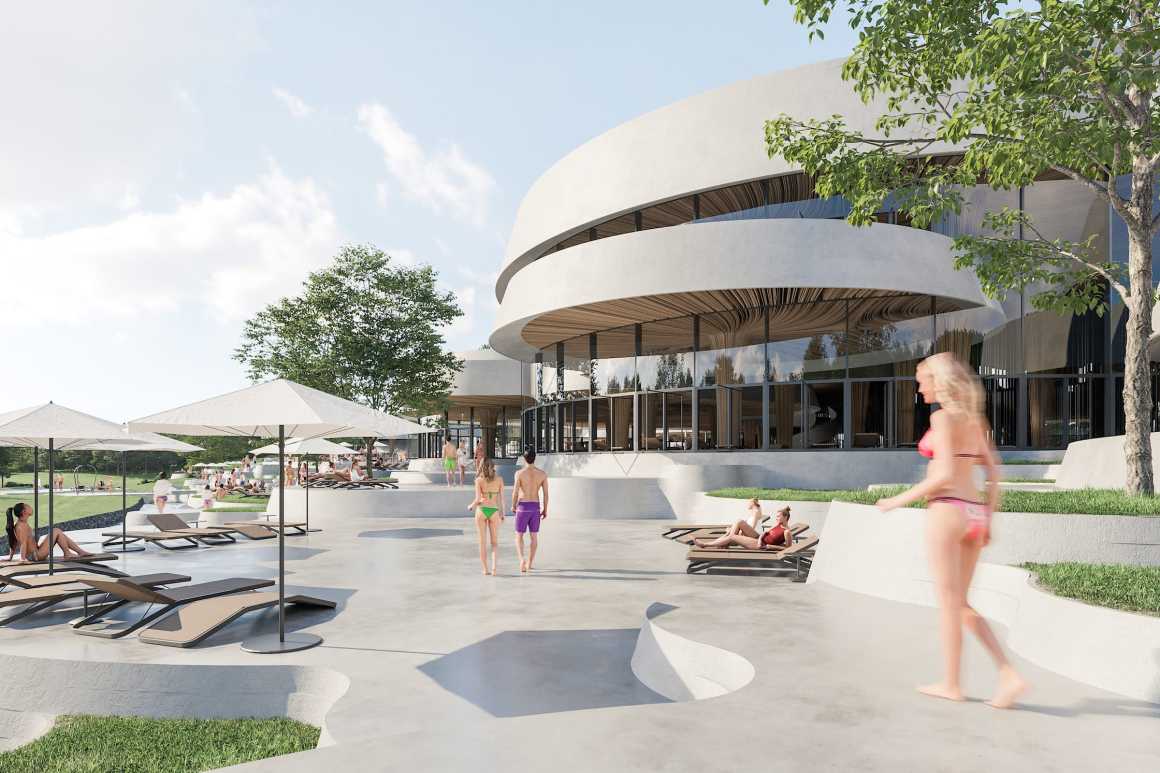
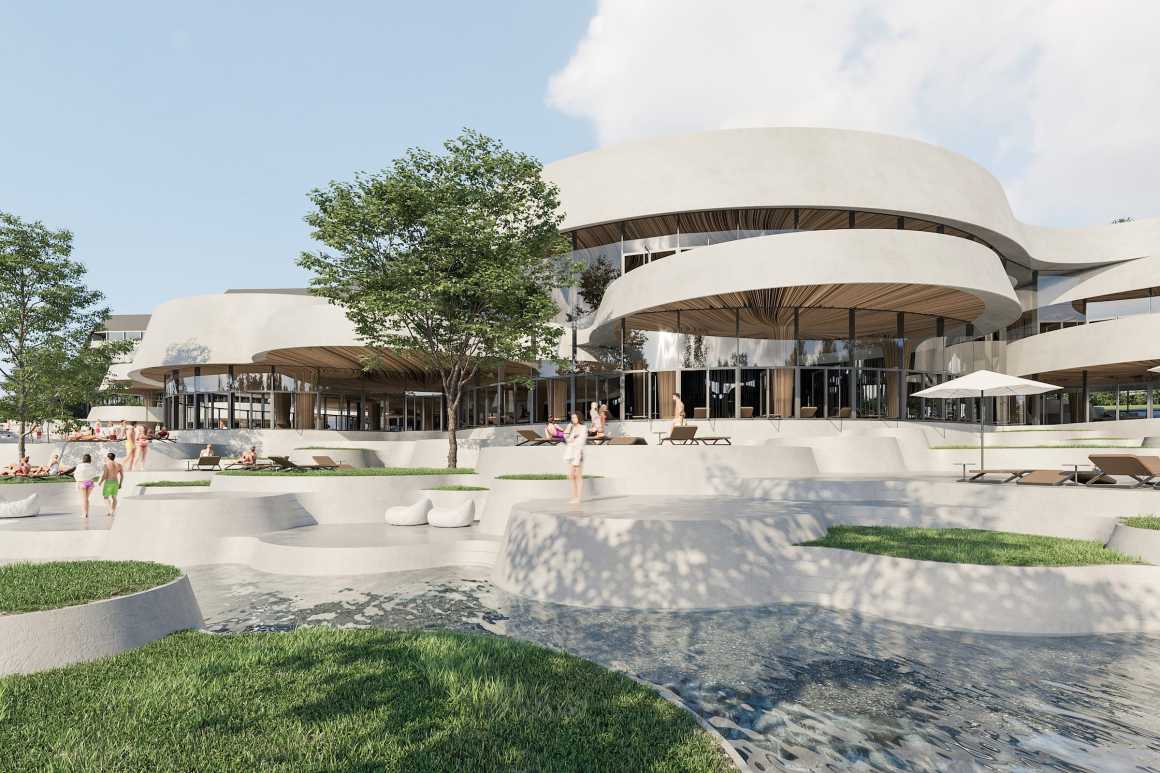
新建筑内部设计的基本原则是创造与外部自然景观的持续联系感,因此,单个屋顶单元的主要承重结构被转移到了建筑内部,周边的玻璃幕墙仍然作为一个次要的承重结构,连续包围着建筑,确保与周围的景观不间断的接触。在春秋两季,如果温度允许,整个玻璃都可以打开,为人们在室内外之间提供一个更好的连接。
The fundamental guideline for the design of the new building’s interior was to produce a sensation of constant connection to the external, natural landscape. The main load-bearing structure of the individual roof elements has thus been shifted into the building’s interior. The perimeter glass facade, which still features a secondary load-bearing structure, contiguously envelops the building and ensures uninterrupted contact with the surrounding landscape. In spring and in autumn, temperature-permitting, the entire glass perimeter may be opened in order to provide an even better connection between the interior and the exterior.
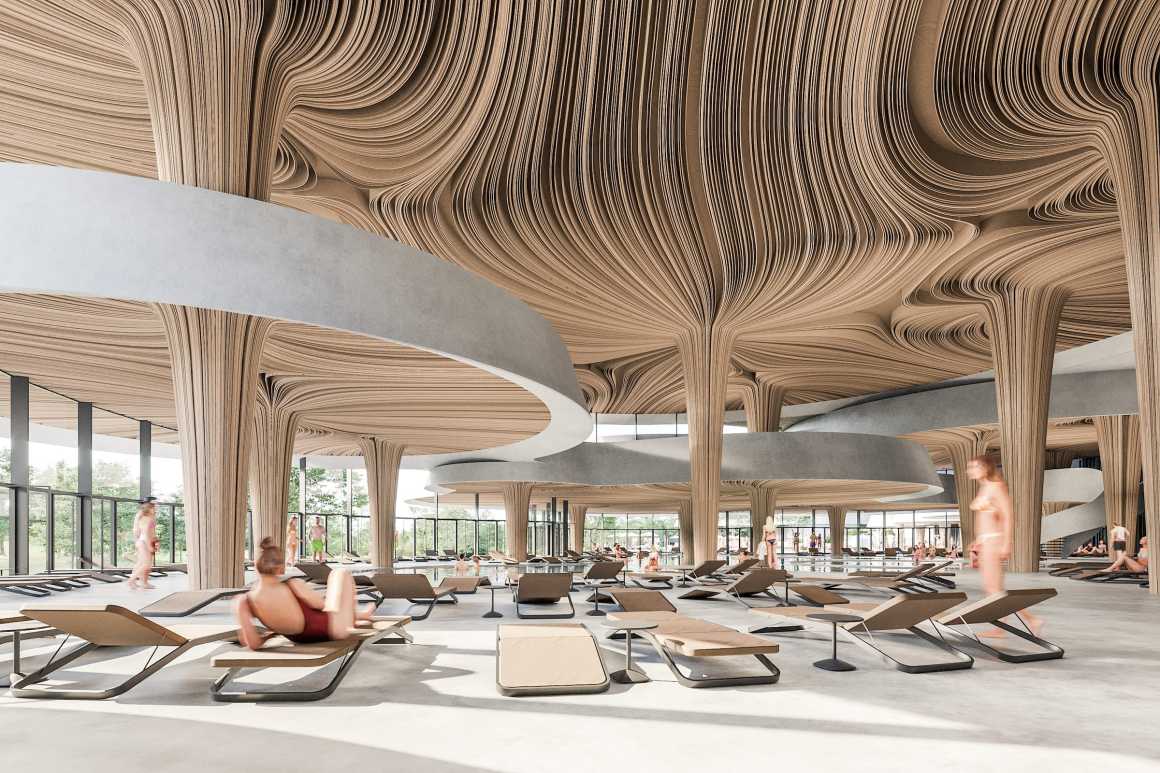
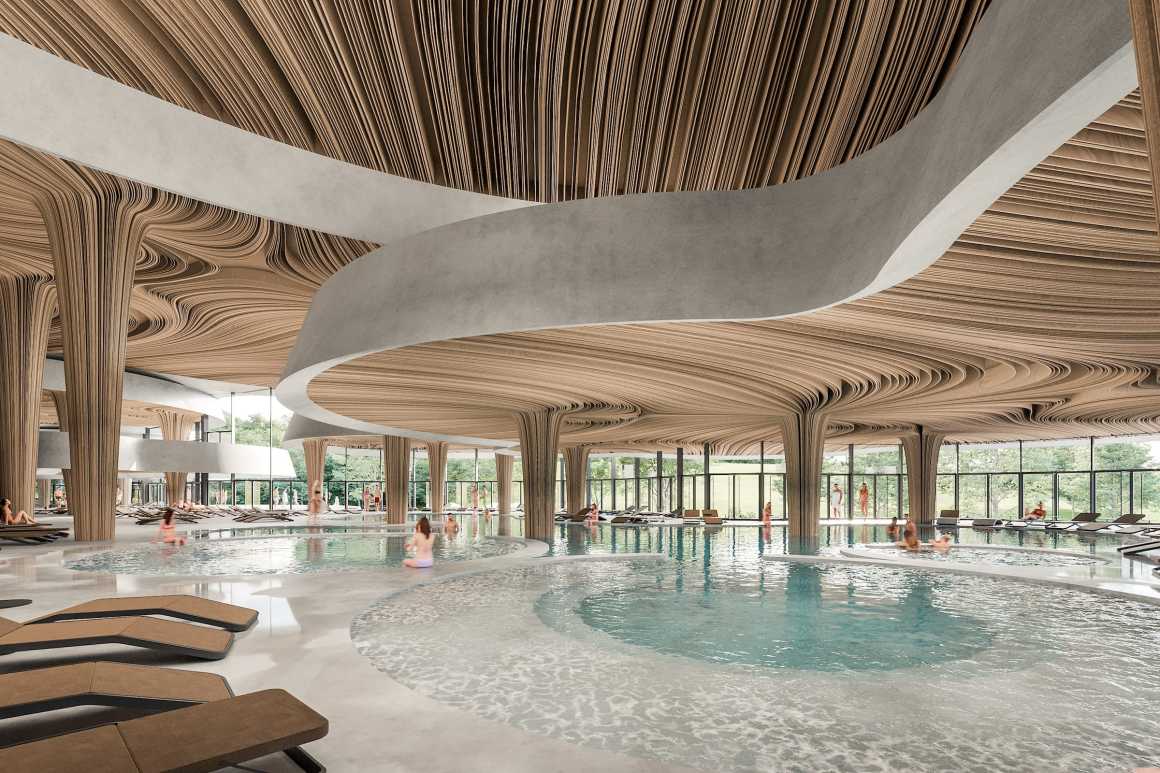
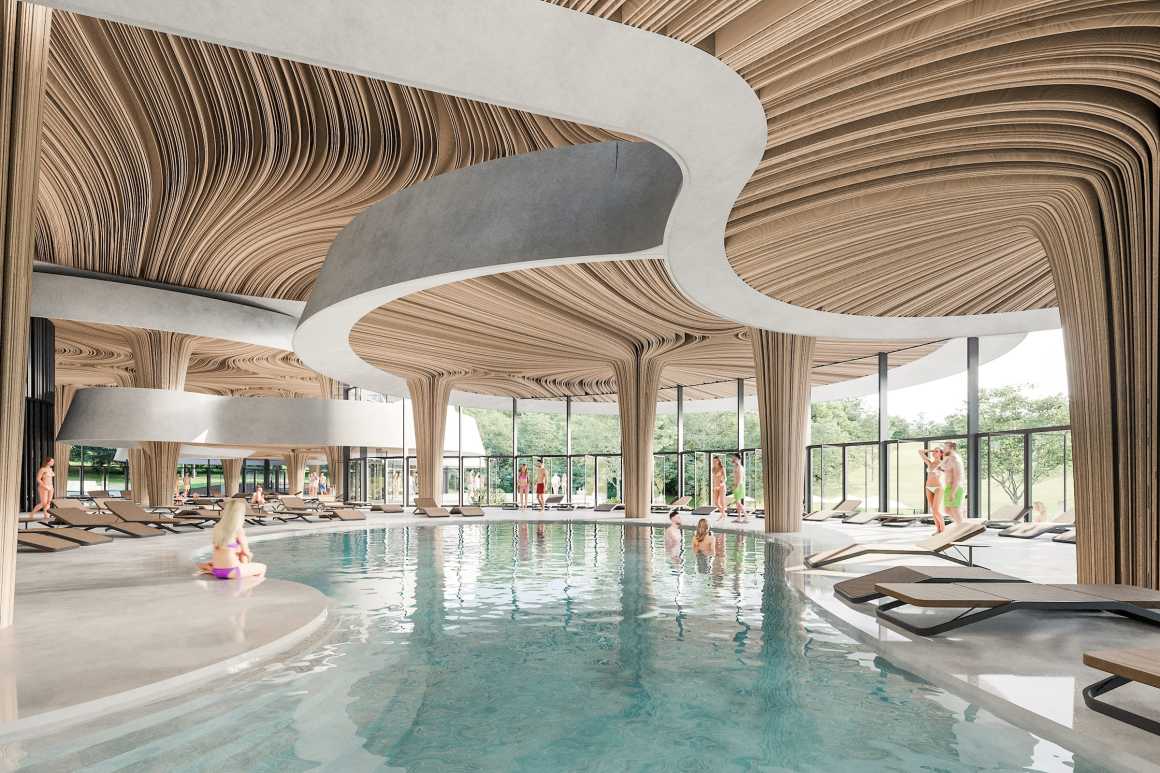
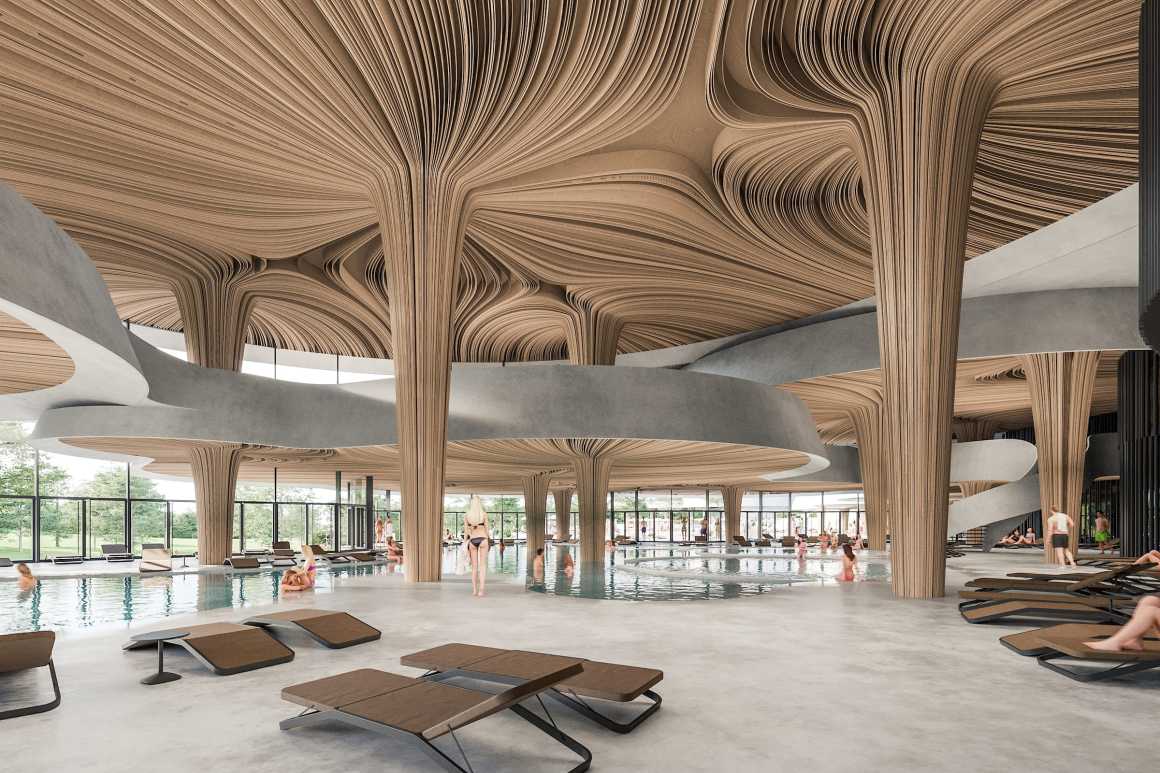
新游泳池建筑的体量被划分成几个较小的屋顶空间,它们各自之间虽高度不一,彼此独立,但它们仍然被连接在一个统一的结构系统中。
The new swimming pool building’s volume is divided into several smaller roof segments whose respective levels separate them from one another, yet they are still linked in a unified structural system.

变化的立面也使得空间内部的天窗照明更加深入。室内天花板额外覆盖的悬挂木结构,帮助隐藏了所有必要的设施和照明。有机起伏的天花板图案反映了与自然最高程度联系的基本愿望,而其中木材又在这个非常明亮和开放的放松空间中营造了一种温暖的氛围。
The elevation shifts also enable clerestory lighting deeper in the space’s interior. The interior ceiling is additionally clad with a suspended timber structure which conceals all the necessary installations and lighting. The organic, undulating ceiling pattern reflects the basic desire for the highest degree of connection with nature while the wood offers a sensation of warmth in this very bright and open relaxation space.
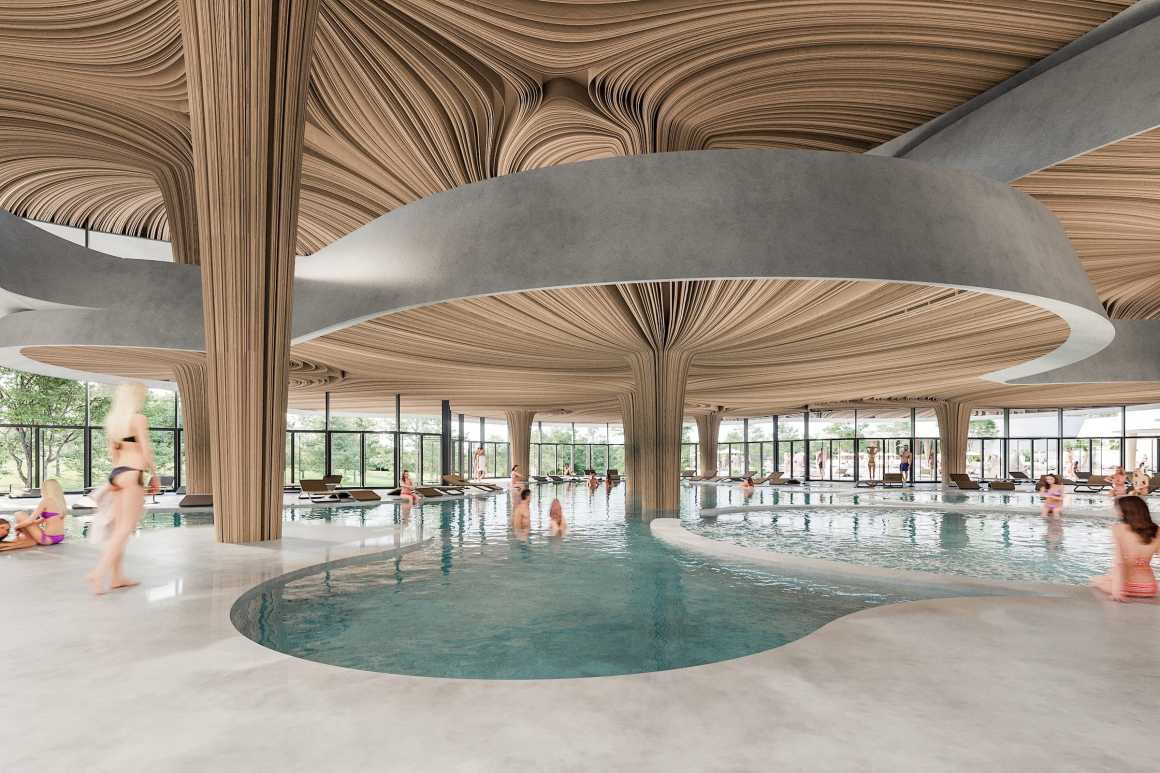
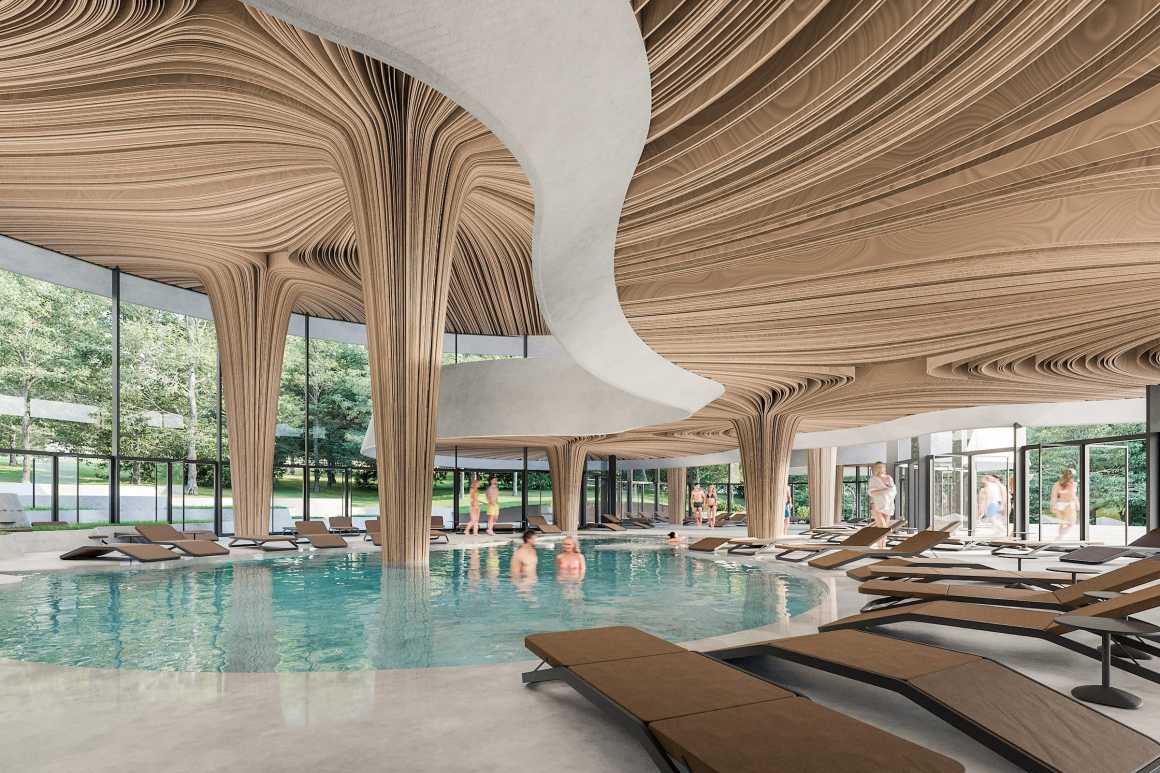
▼地下二层平面图 -2F plan
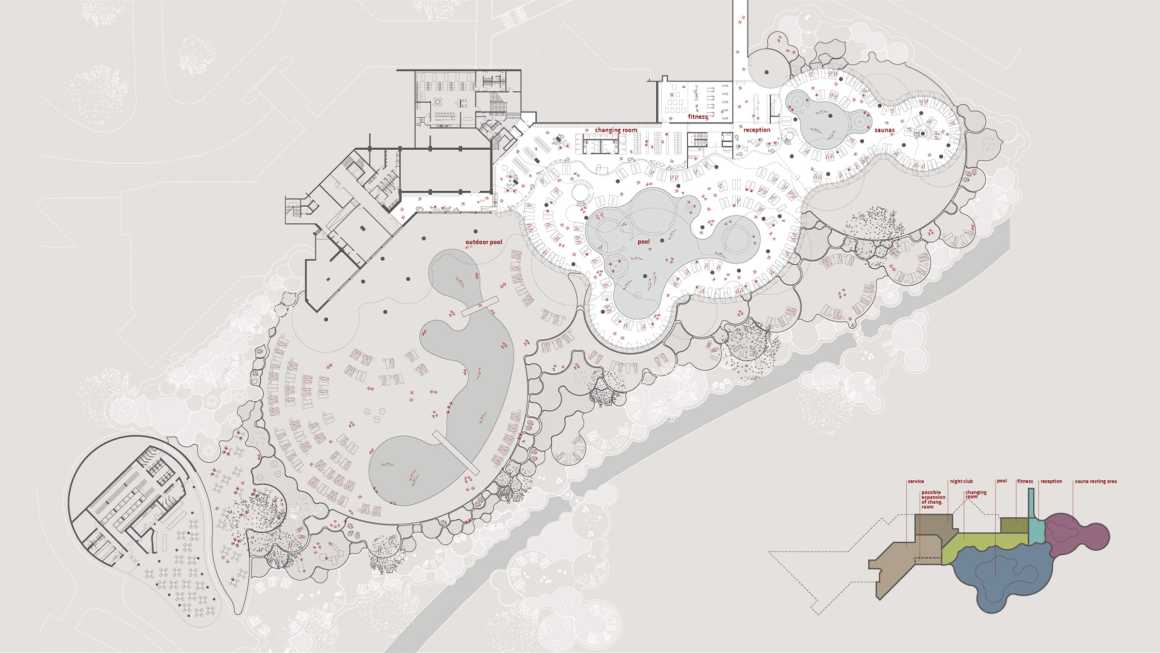
▼地下一层平面图 -1F plan

▼一层平面图 First floor plan
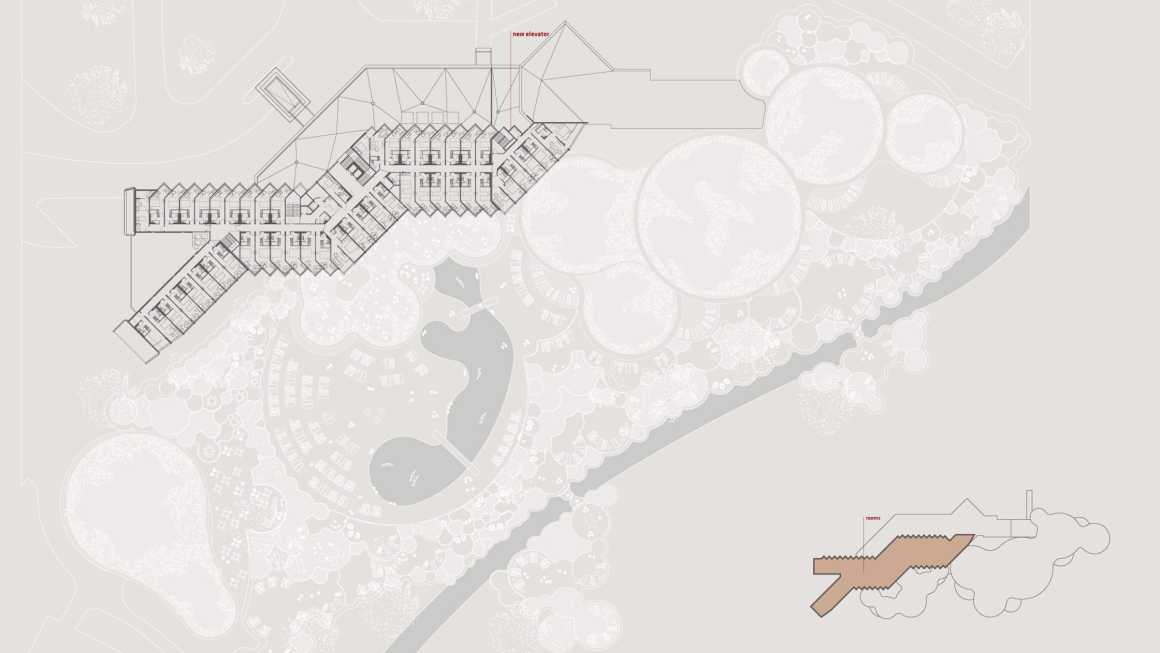
▼建筑模型 Model
项目:Banja Vrućica Spa
类型:委托
年份:2019年
阶段:概念
规模:6040平方米
场地面积:14600平方米
项目覆盖面积:3910平方米
客户:ZTC “BANJA VRUĆICA” a.d.
地点:波斯尼亚和黑塞哥维纳
坐标:44°35”29.0“17°N 52 40.9 E
建筑设计:ENOTA
项目团队:Dean Lah, Milan Tomac, Jakob Kajzer, Peter Sovinc, Eva Tomac, Nuša Završnik Šilec, Urška Malič, Sara Ambruš, Carlos Cuenca Solana, Goran Djokić
合作者:Spacer(效果图)
Project: Banja Vrućica Spa
Type: commission
Year 2019
Status: idea
Size: 6.040 m2
Site: 14.600 m2
Footprint: 3.910 m2
Client: ZTC “BANJA VRUĆICA” a.d.
Location: Banja Vrućica, Bosnia and Herzegovina
Coordinate: 44°35’29.0″N 17°52’40.9″E
Architecture: ENOTA
Project team: Dean Lah, Milan Tomac, Jakob Kajzer, Peter Sovinc, Eva Tomac, Nuša Završnik Šilec, Urška Malič, Sara Ambruš, Carlos Cuenca Solana, Goran Djokić
Collaborators: Spacer (visualizations)
更多 Read more about: ENOTA


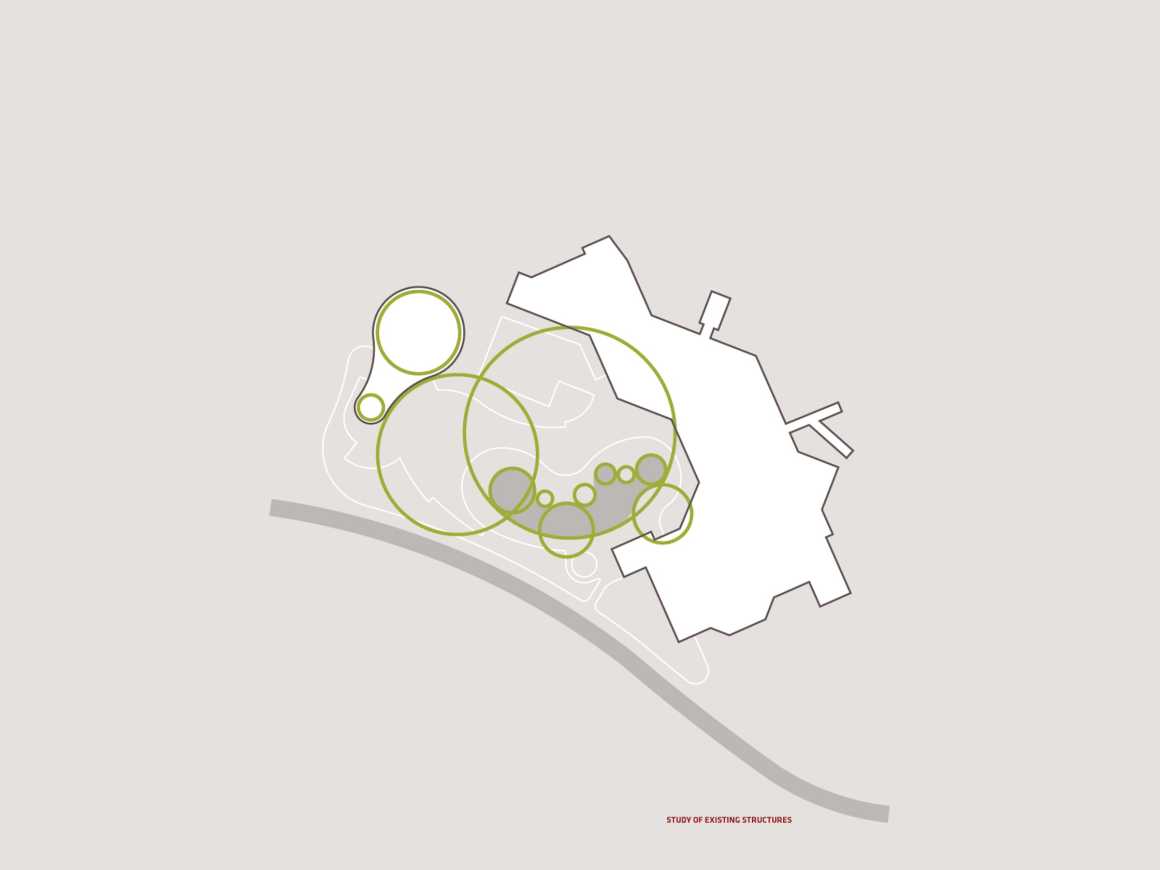
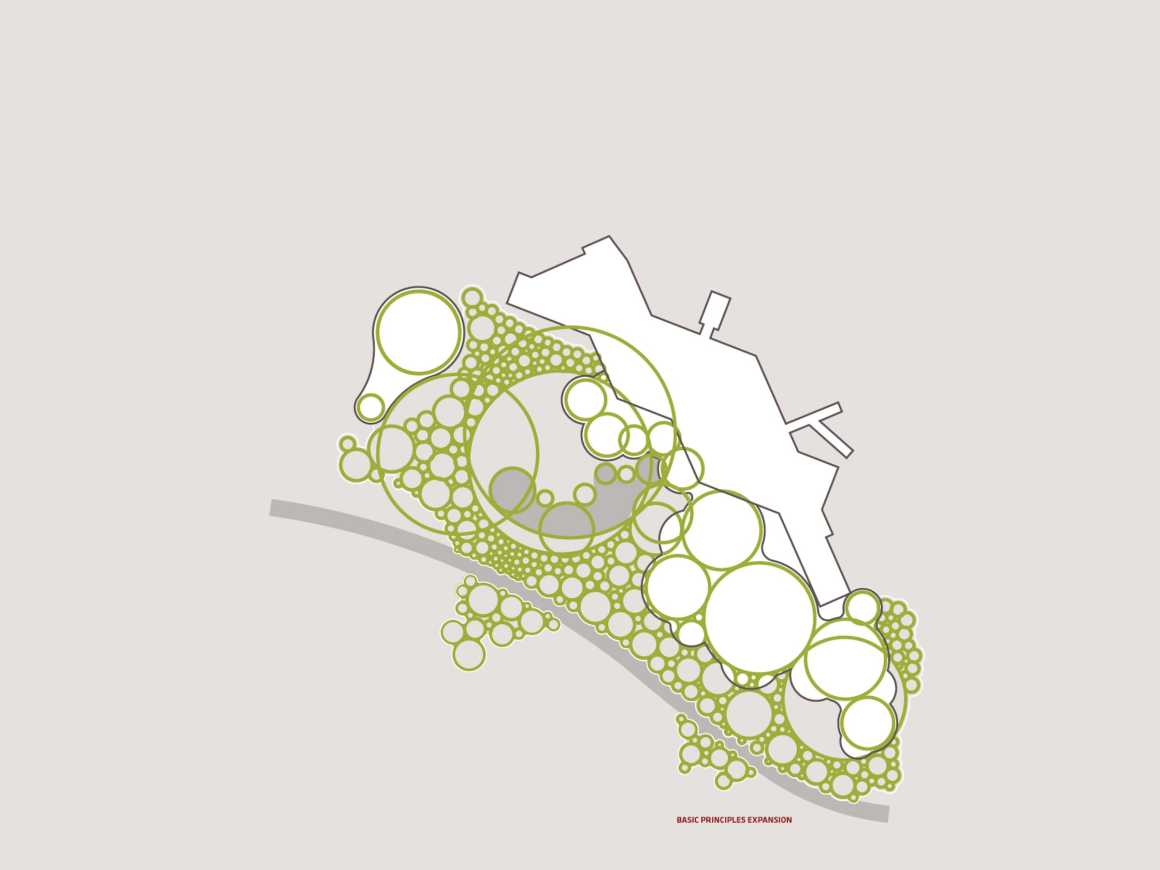
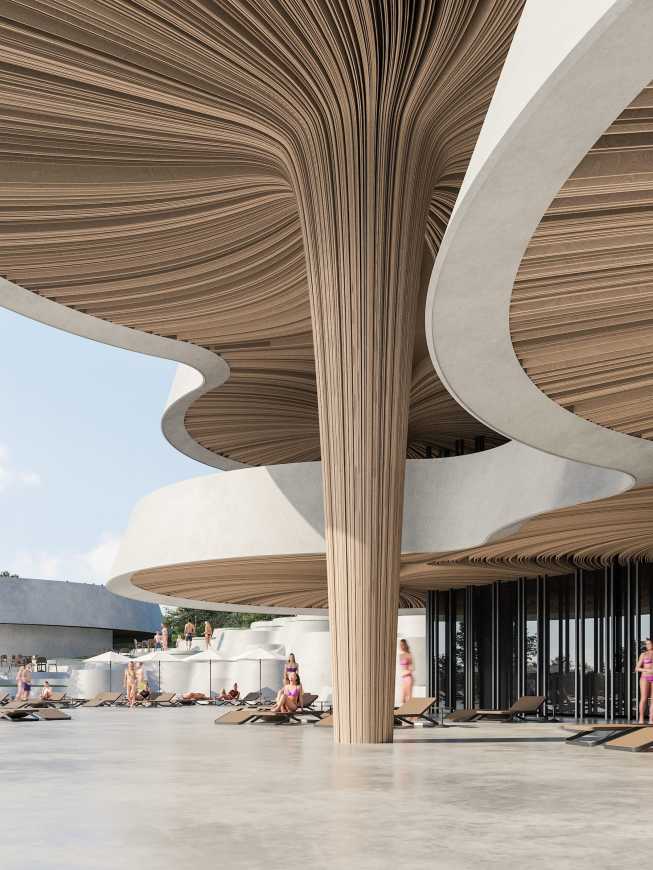
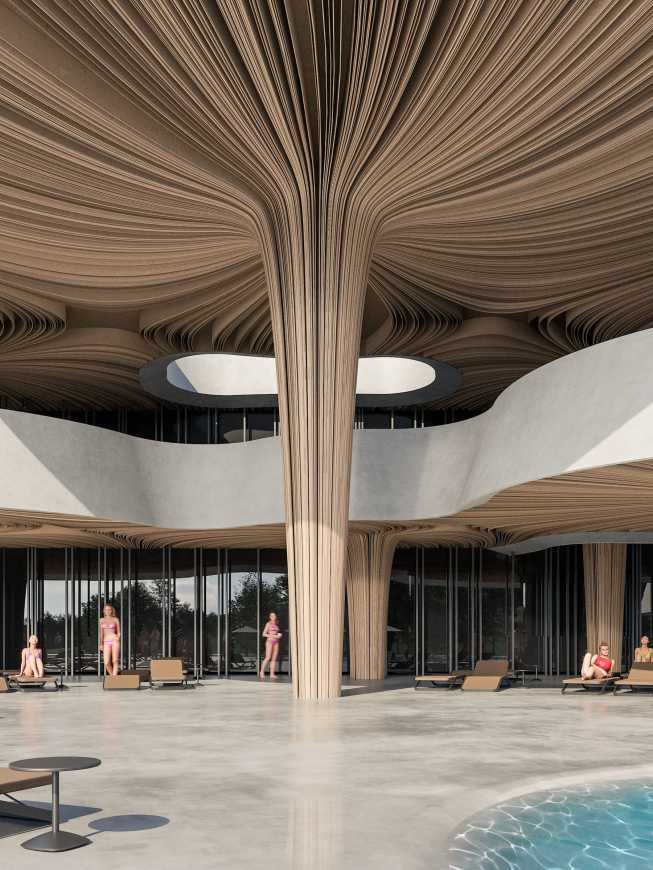
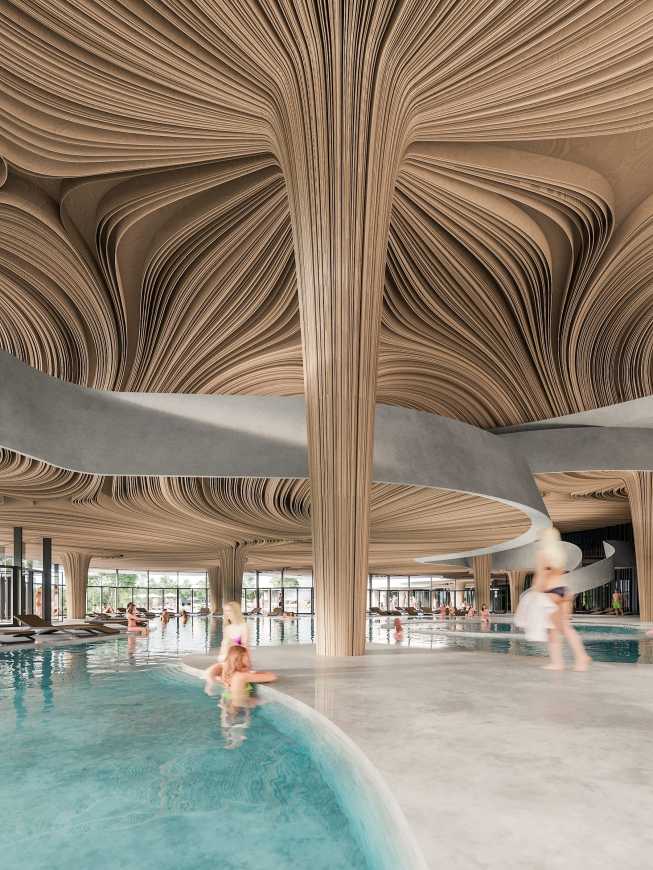
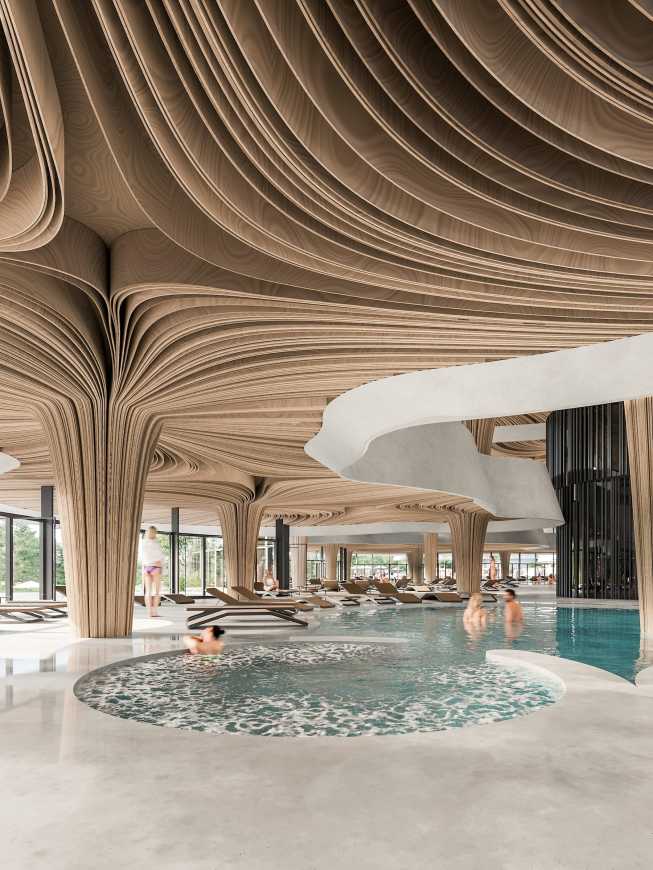
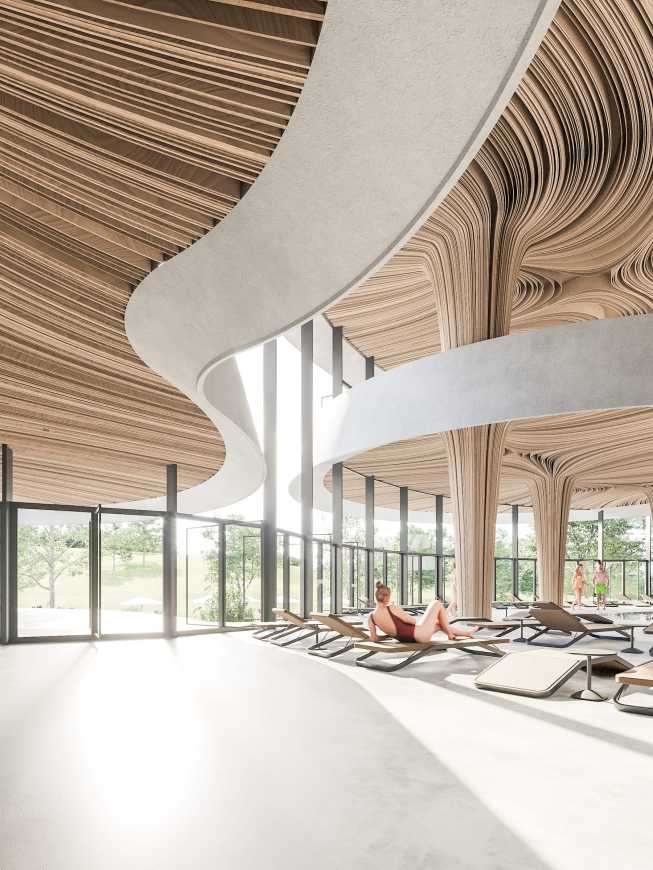




0 Comments