本文由 奥雅设计 L&A Design 授权mooool发表,欢迎转发,禁止以mooool编辑版本转载。
Thanks L&A Design for authorizing the publication of the project on mooool, Text description provided by L&A Design.
奥雅设计:从第一眼看到场地开始,我们就决定了要这样做。初识场地,难得的一片城市山林。贪婪地欣赏着眼前朴素而真实的“景色”,我们开始思考场地空间的意义。自然环境与构筑物的结合,是对生活形式的形象化与象征化,使用者的进入赋予空间以生命力,虚实融合。如何设计,才能留住这股山林之气,没有浮夸的表象,又赋予场地最得体的新衣?
L&A Design:We decided to do so at the first sight of the site. The woods are really scarce within the modern city. As we enjoyed the simple and elegant “scenery”, we began to thinking on the meaning of the site and space: the combination of the structure and its surroundings is a symbolic way to interpret the lifestyle, and the users will bring vitality to the space. How to keep the woods and endow the site with a perfect new appearance? It is the challenge we faced.
▼实地勘查 Site investigation
▼实景 Scenery
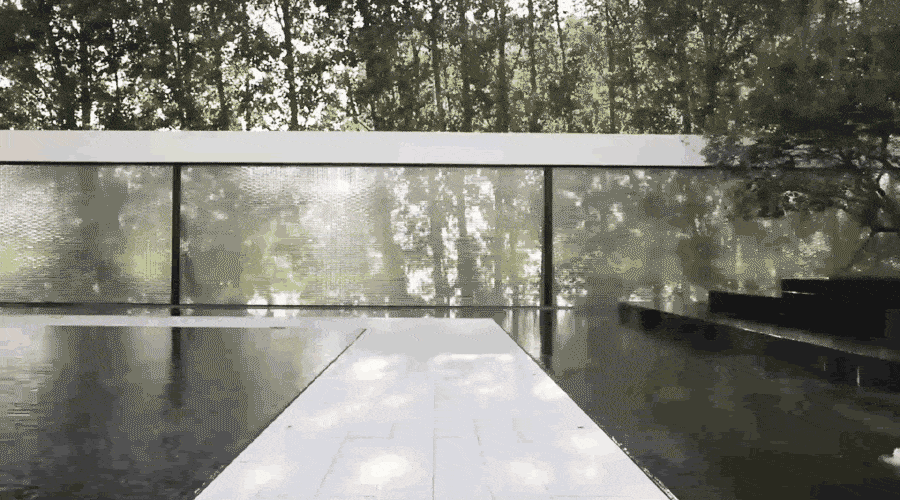
追光逐影 Light and Shadow
阳光洒进树林,从树枝交错的缝隙间透过,洒下斑驳的光影,连接自然、人、与构筑的关系,妙不可言。场所西侧需要进行空间围合,考虑到朝向以及得天独厚的杨树,采用了长达28m的大跨度玻璃砖来进行空间打造,围合的同时尽可能展现自然场地原有的美。墙体并没有与周边环境形成对峙,而是静静地融入其中。或重叠、或打开,用丰富的变化体现空间的延续性与层次感。
The sun shines through the woods and cast mottled shadows on the sales center, reaching a magical balance between nature, human and architecture. The west side of the sales center is enclosed by a 28m long glass wall, allowing people to have a view of the beautiful poplars outside. Without any interference, the wall integrates into the surroundings quietly, overlapped or open to show the continuity and multiple levels of the space.
▼西侧树和墙体之间的空间关系 The space relationship between the trees and the wall on the west side

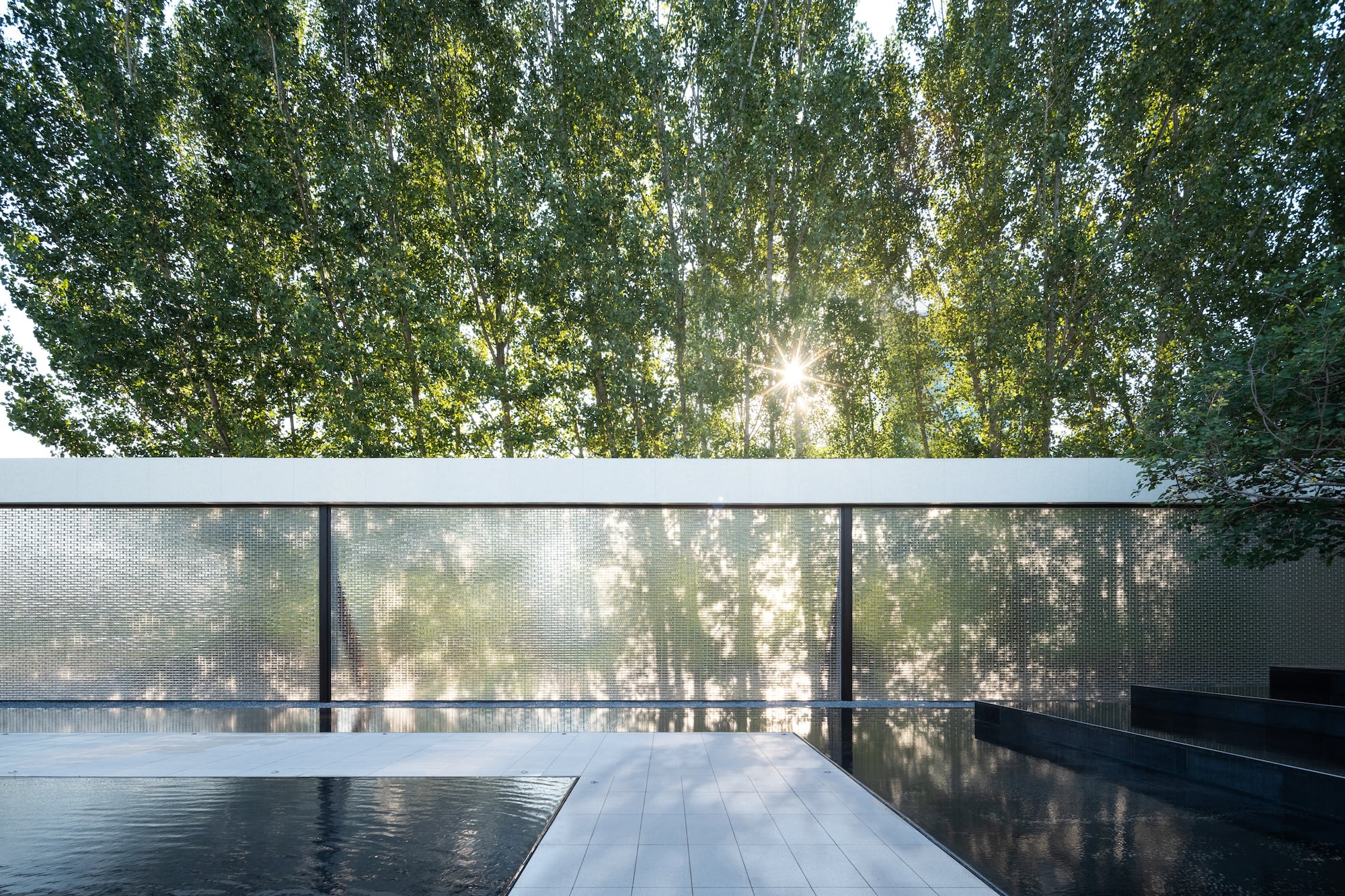
追光逐影,墙体好像光的容器、把时间记录下来。从清晨到黄昏,从枝头到山地,这变化轻柔又充满自然的力量。夜晚,一切都沉寂下来,只有那星星点点的灯光照在构筑物上。安静和幽暗也留给山坡和树林,因为鸟儿在枝头栖息。
The wall serves as a container of light and a recorder of time, showing the changing views from dawn to dusk, from branches to mountains.When night falls, everything becomes quiet with only several lights illuminating the building; the mountain and wood are also quiet and peaceful with the birds perching in the trees.
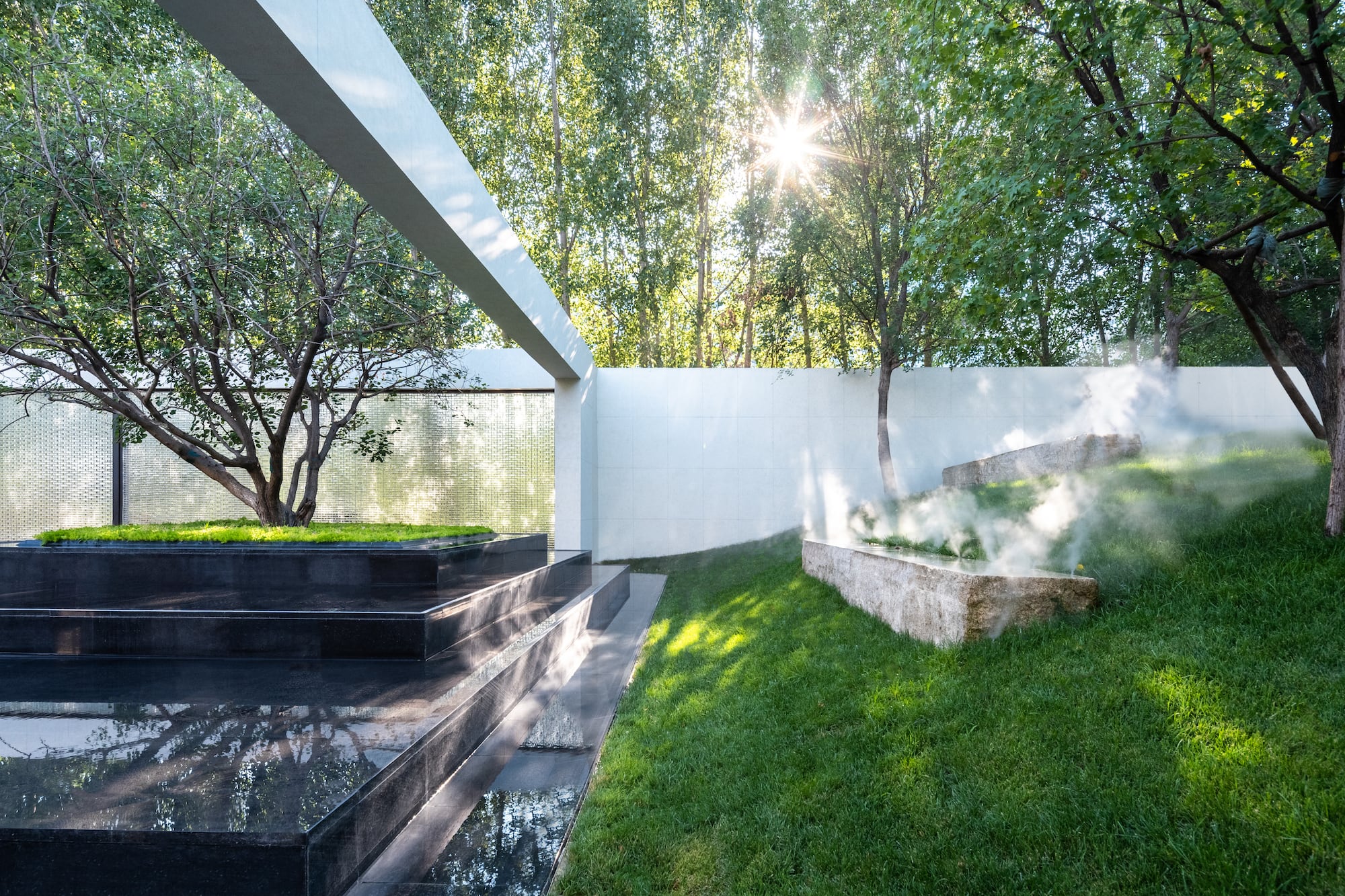
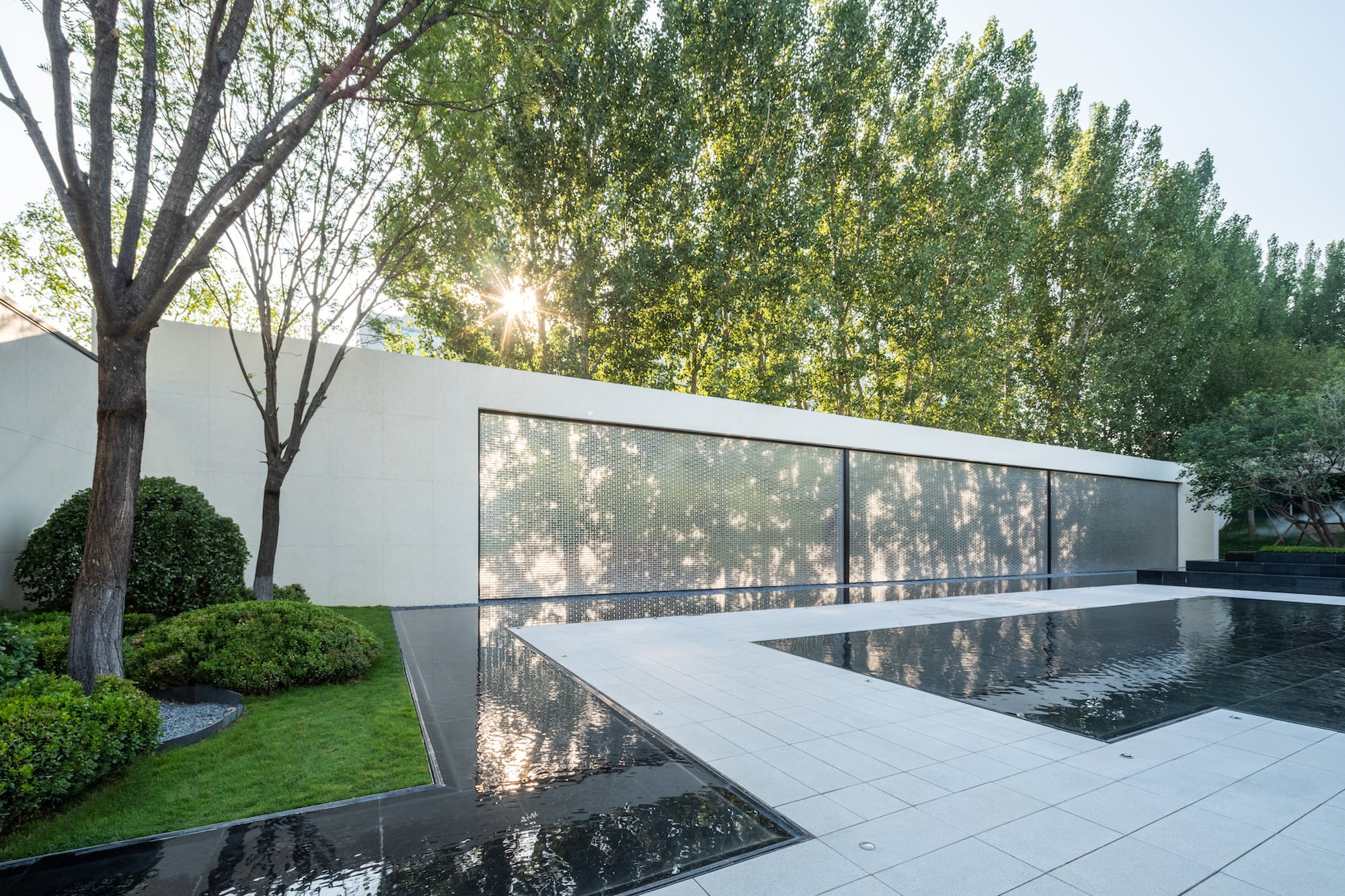

▼寂静的傍晚 Silent dark
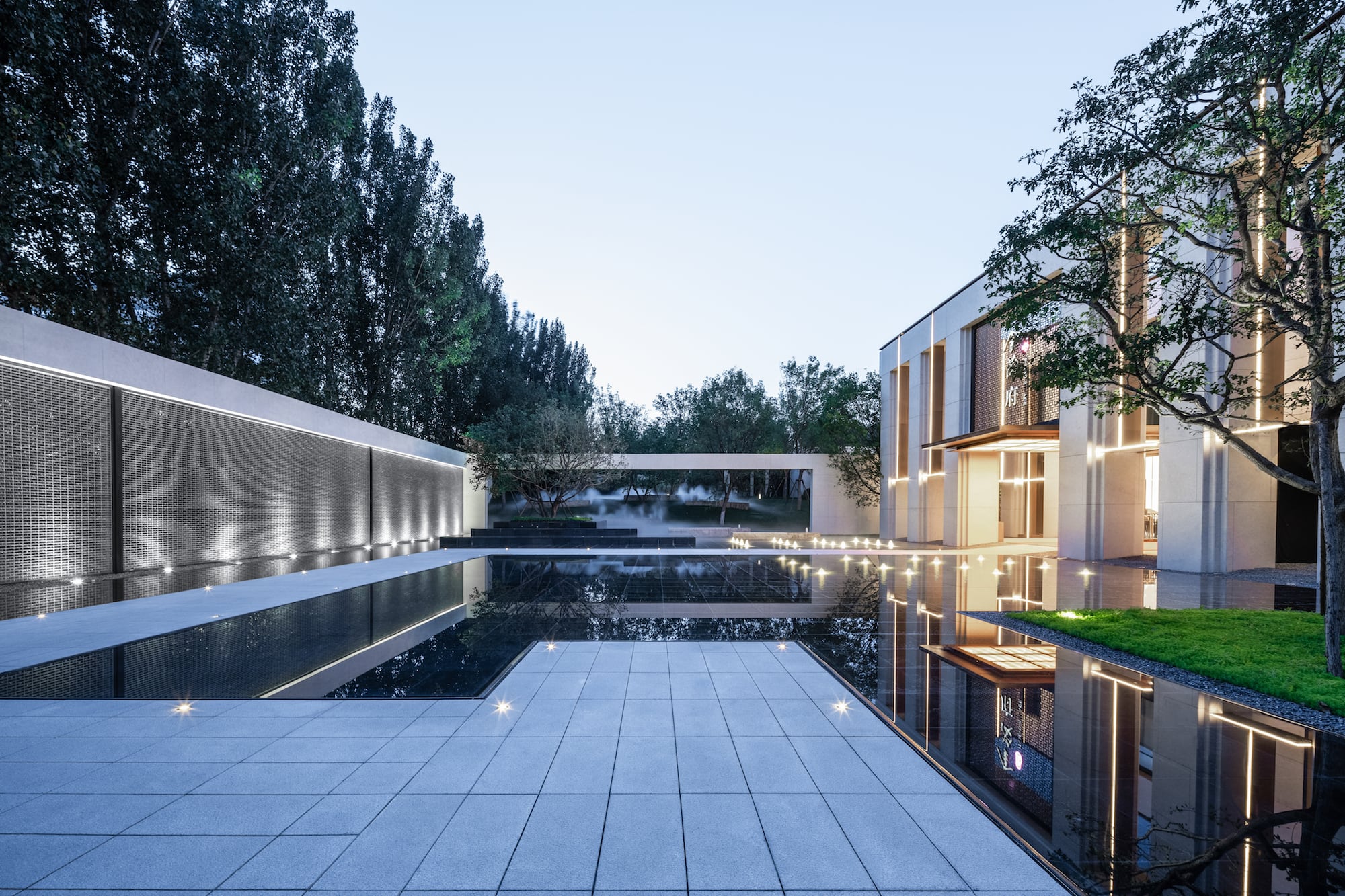
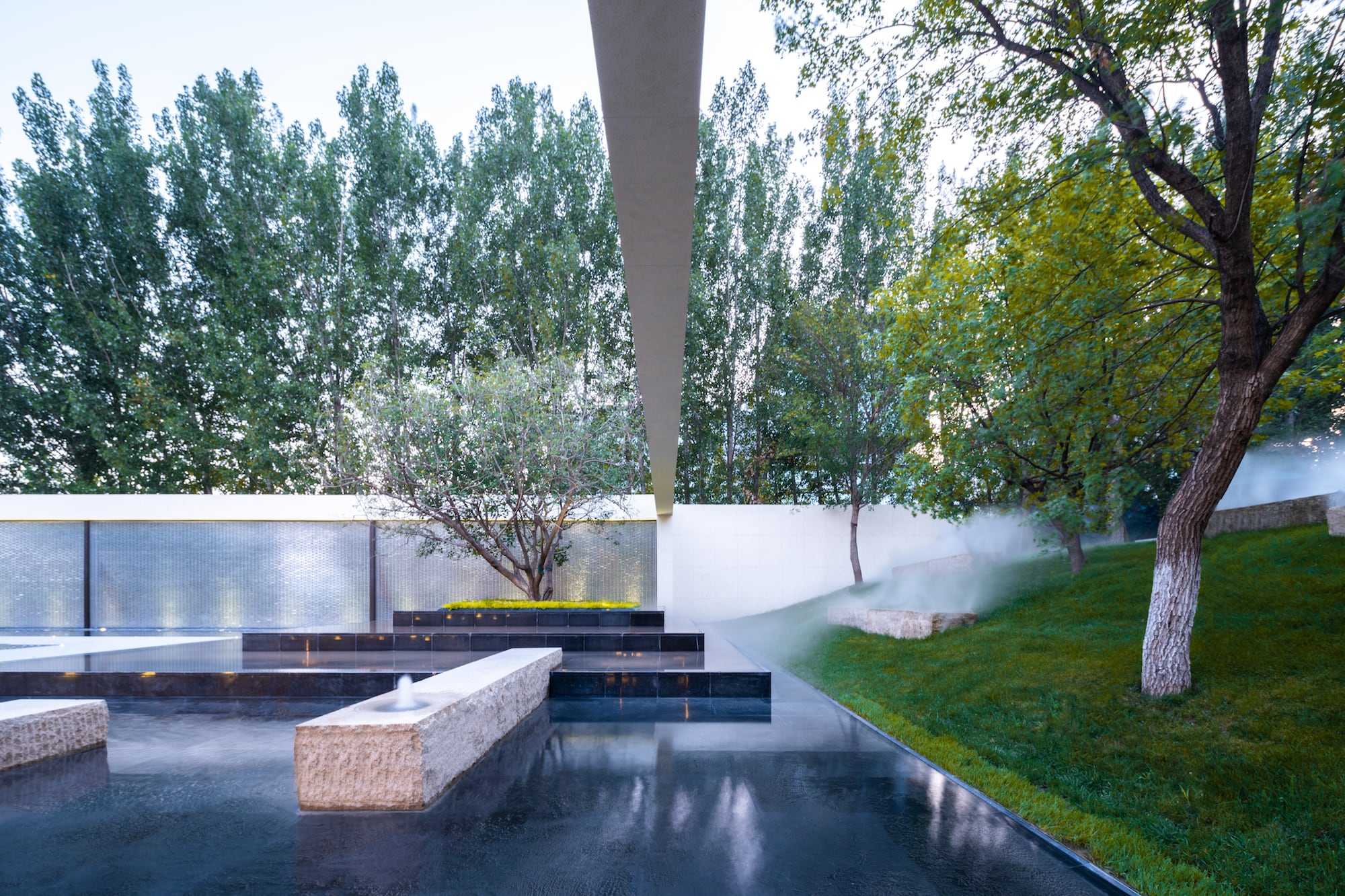
空间叙事 Narrative Space
如何在有限的空间中增强体验感?北侧用18m的横梁代替实体景墙,采用框景的处理手法,将空间打通,框出一幅山林美图,收藏着涌入山林的回荡。静水流云、林泉高致,一幅幅画面,构建景观、也阐述园林的意境。
To increase experiences within the limited space, the designer created an 18m long beam on the north instead of the landscape wall, which contributes to an open space and a great view of the wood and mountain. Still water, drifting clouds and luxuriant wood present the artistic beauty of landscape.
▼框景 Framed view
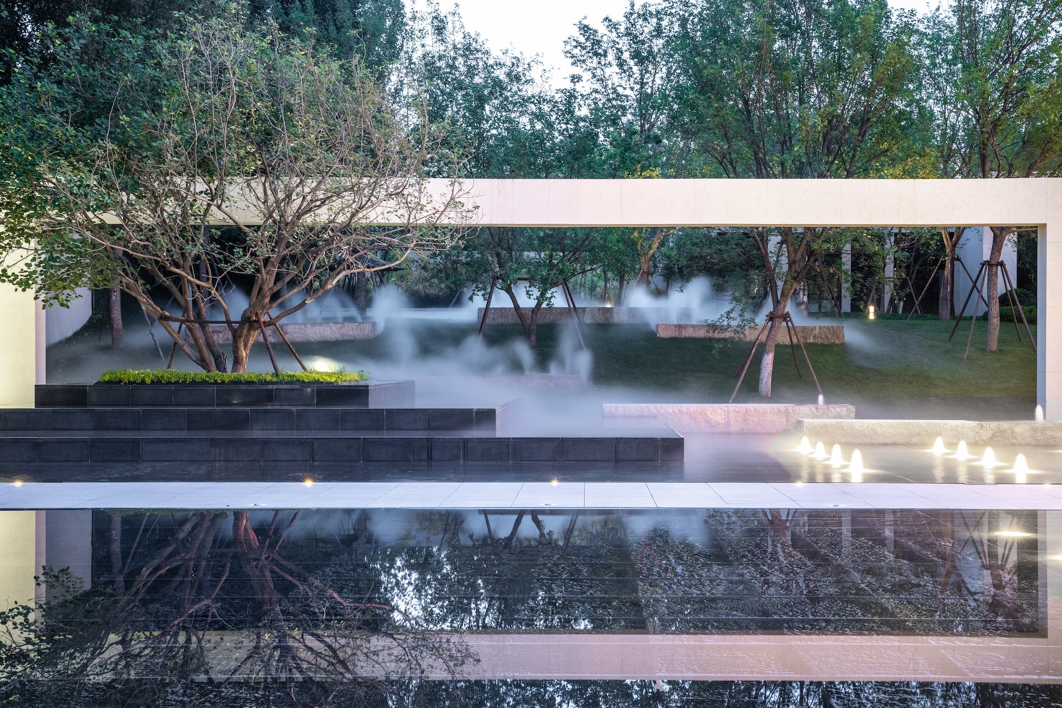
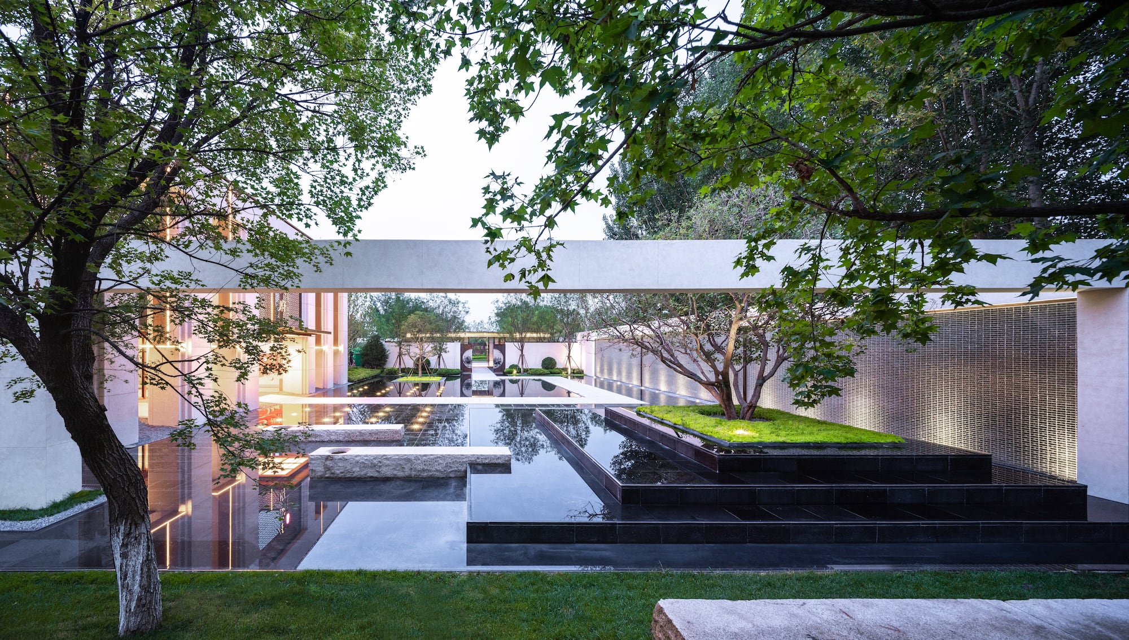
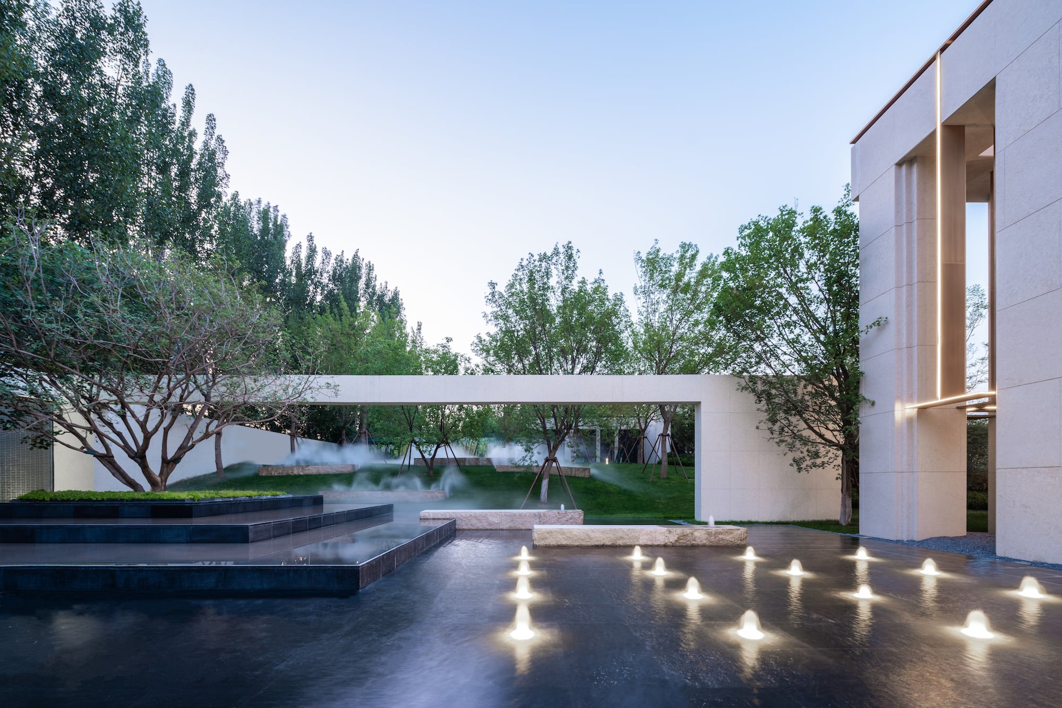
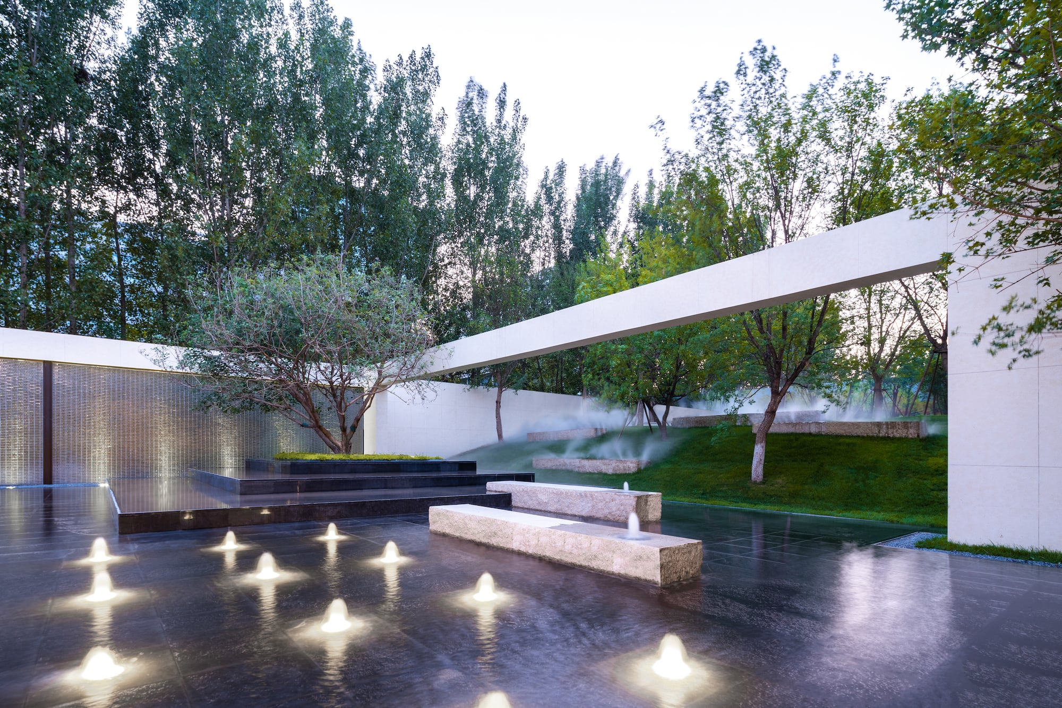
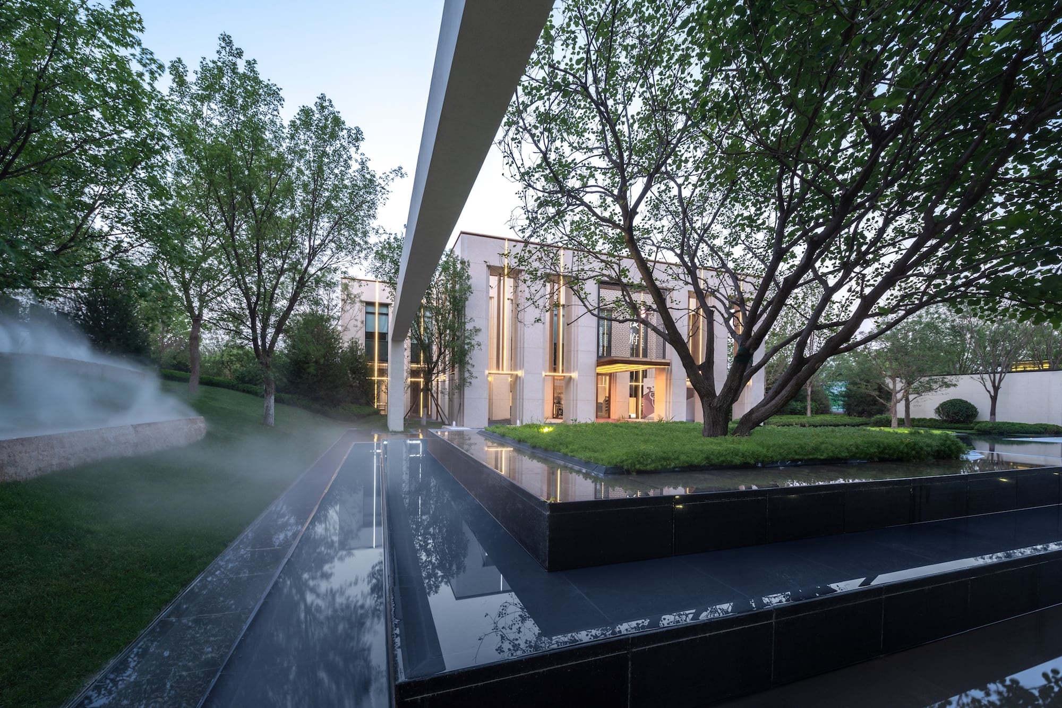
利用场地高差,在高台之上设置下沉平台。闲坐于此,向下看人来人往,举头赏静水流云。空间叙事也在寻求由意境向心境的转变。
Taking advantage of the elevation difference, the designer has created a sunken terrace on the high platform, which is an ideal place for having a rest and enjoying the beautiful views. The narrative space tries to describe the peaceful state of mind.

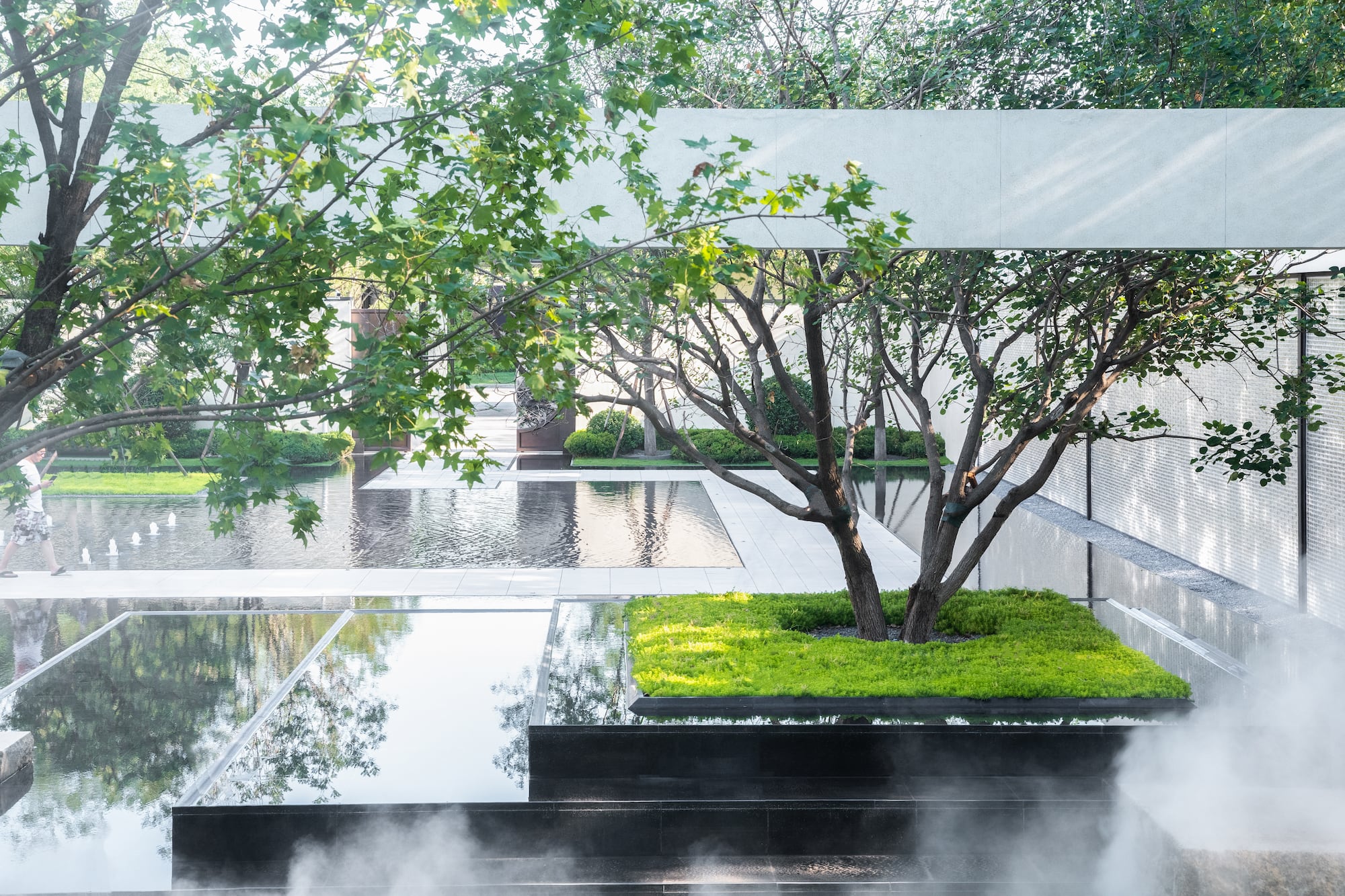
▼下沉平台 Sunken terrace
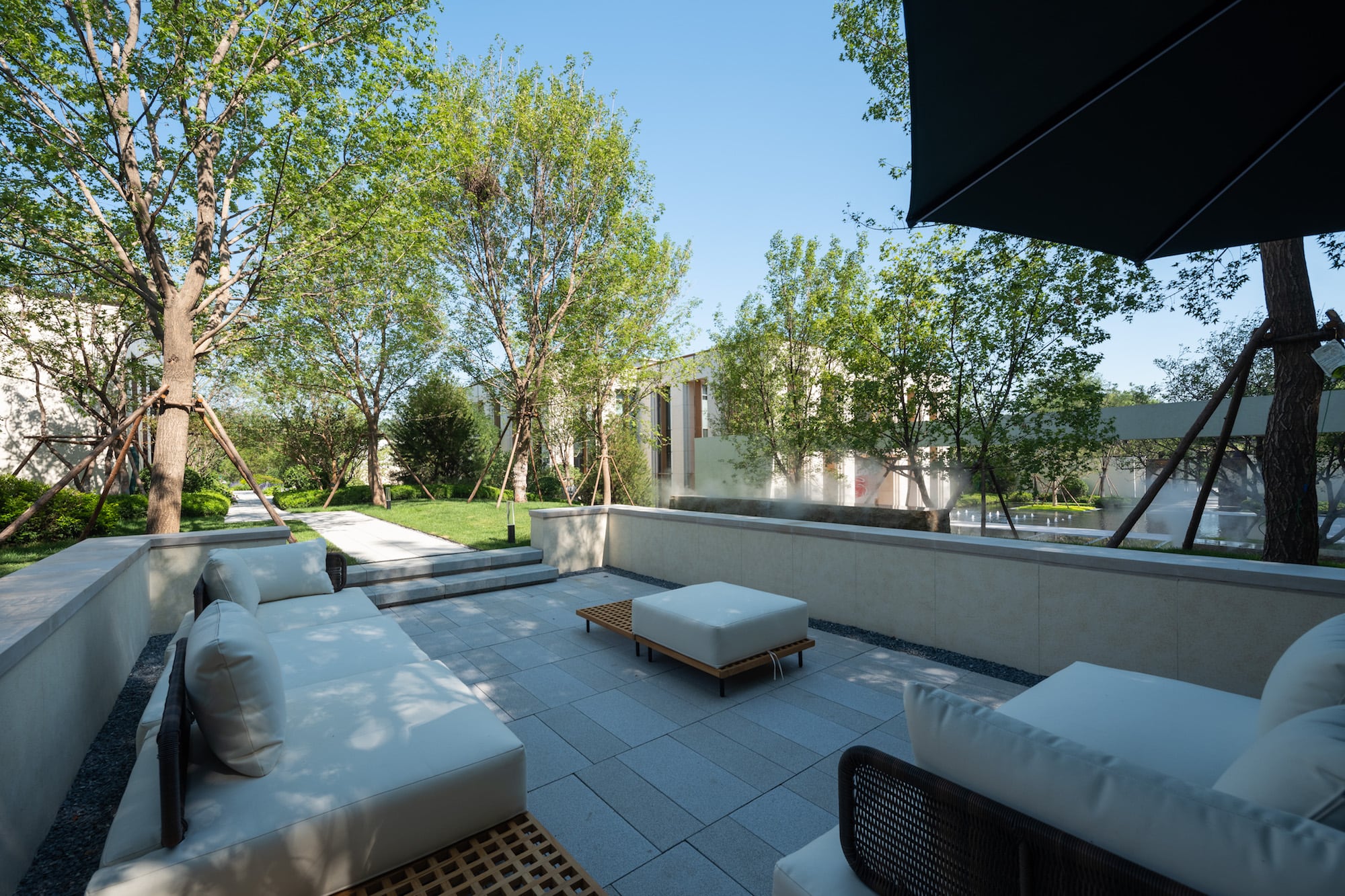
▼流逝的时间 The atrium time-lapse photography

繁简得当 Balance between complexity and simplicity
新奇与浮夸,繁复与简约,都是某个时代的表征。如何回应我们所厌恶的浮躁时代,用什么样的语言来表达立场?未来金茂府有自己的价值观:重要的是得体!契合项目属性需求的同时,给自然更多空间。融合角色属性和场地特质,让其合理存在于空间场所之中,弱化人为的痕迹。
Novelty and exaggeration, complexity and simplicity, are all superficial characteristics of an age. How to respond to the fickle world and express our standpoint in a proper way? Jinmao Palace has its own understanding: appropriateness is the most important. The design should not only meet the requirements of a sales center but also set aside more space for nature. Different functions are arranged into the space appropriately without too much artificial touches.
▼前场入口 The front entrance
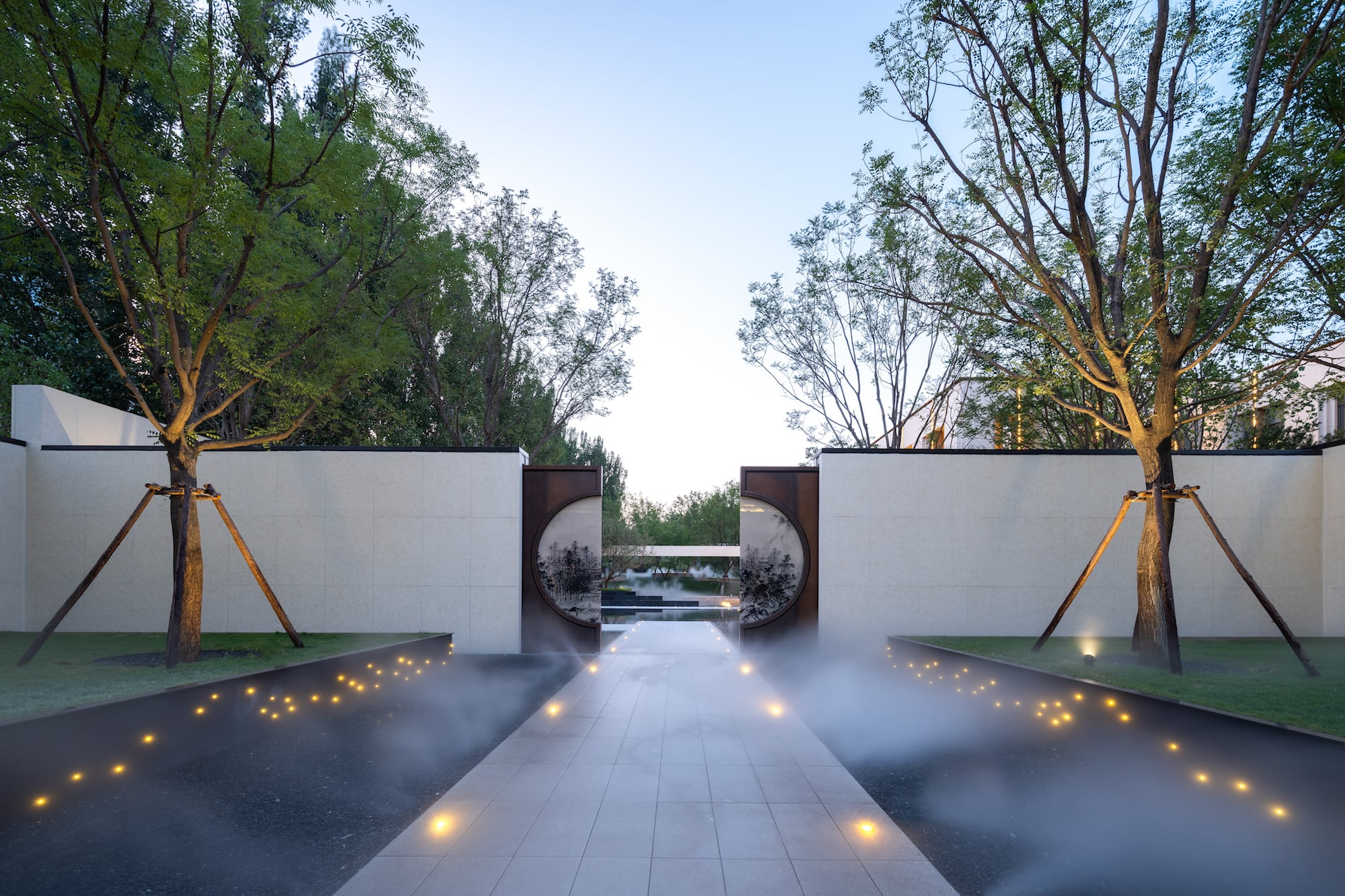
▼中庭 The atrium
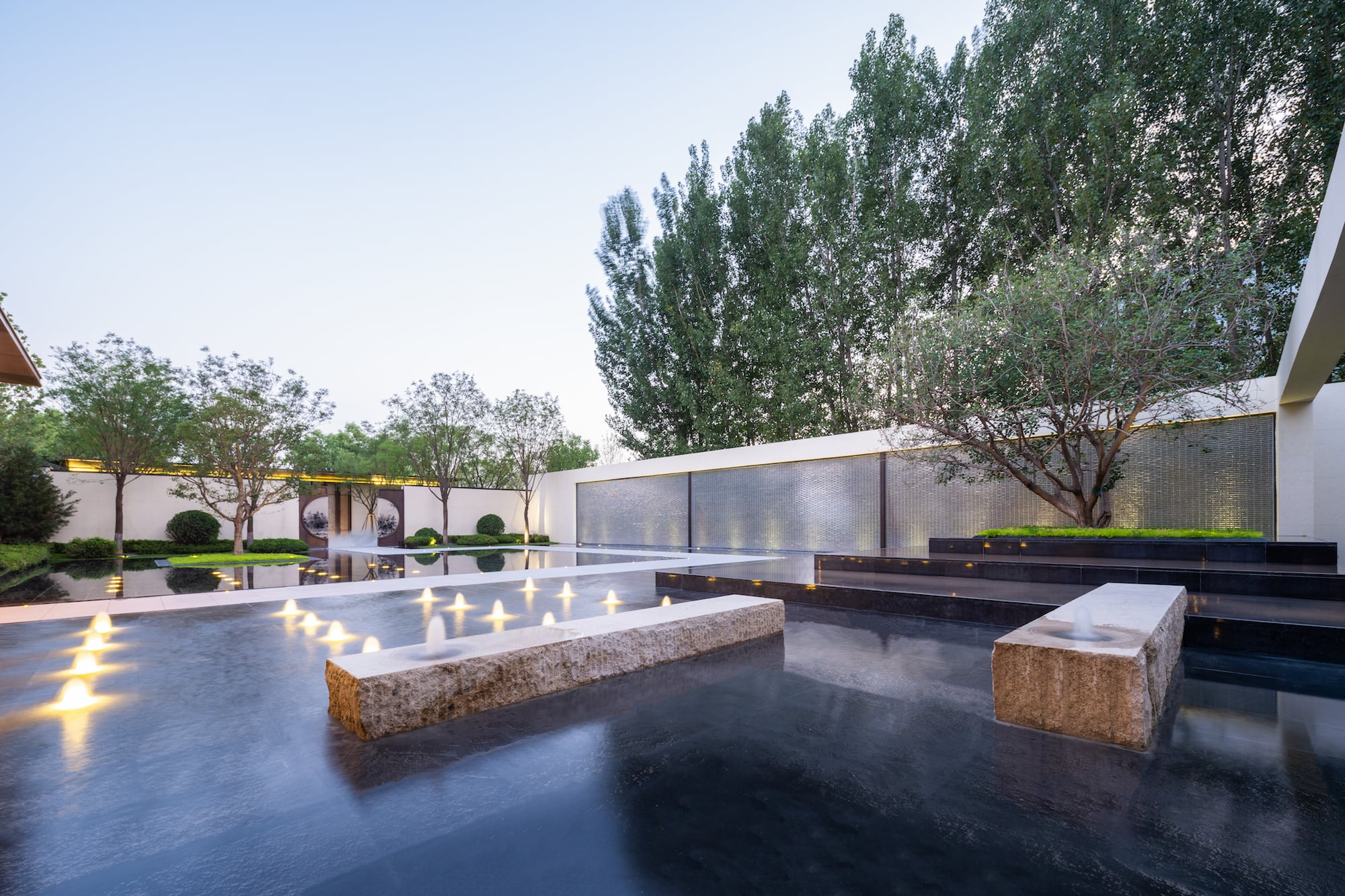
有意克制繁复的装饰,用层次丰富的种植代替,呈现简洁大方的造型。
Plants of different species and heights are employed instead of excessive decorations, contributing to a simple and elegant space.
▼绿化造景 Planting design
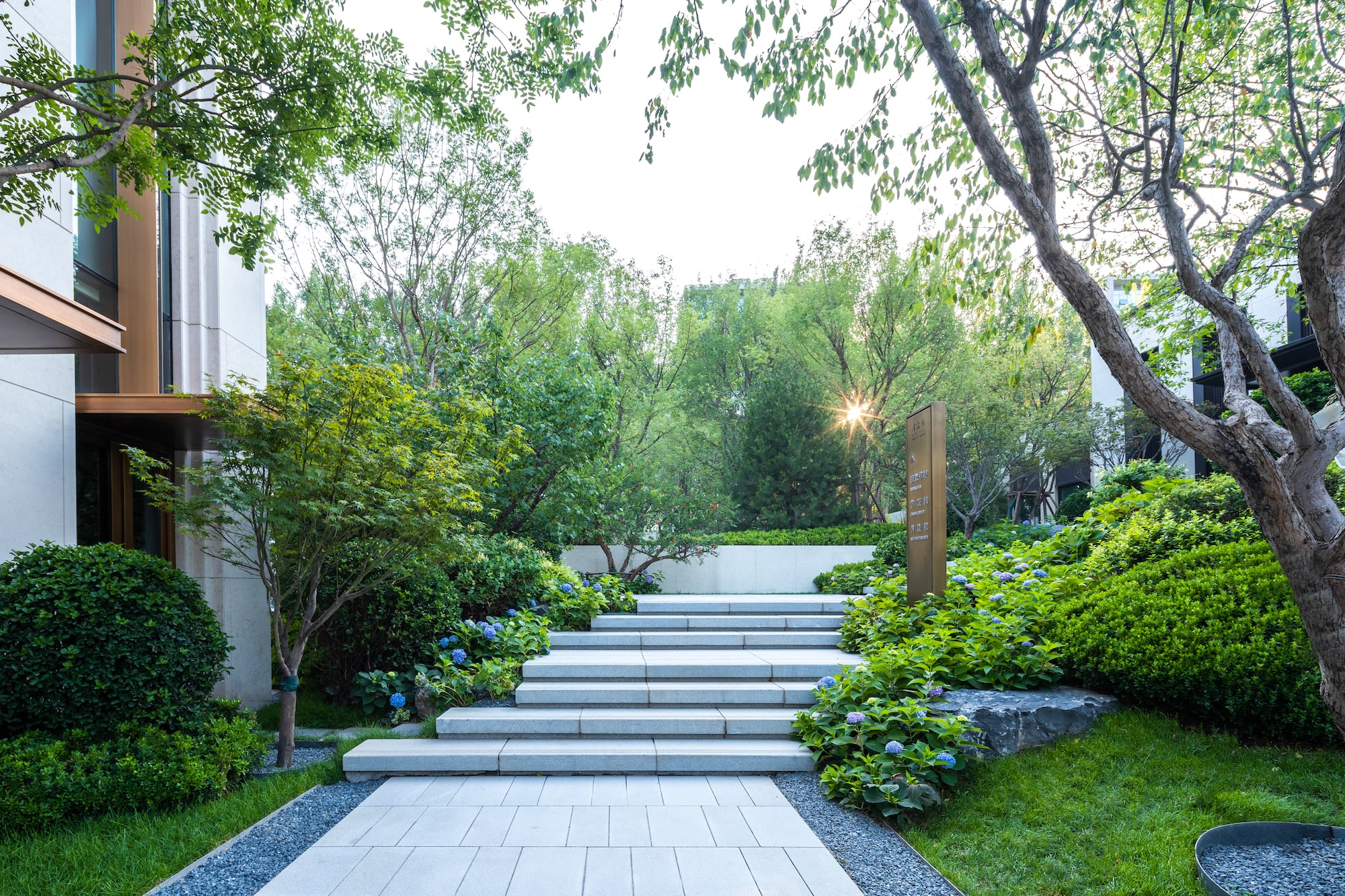
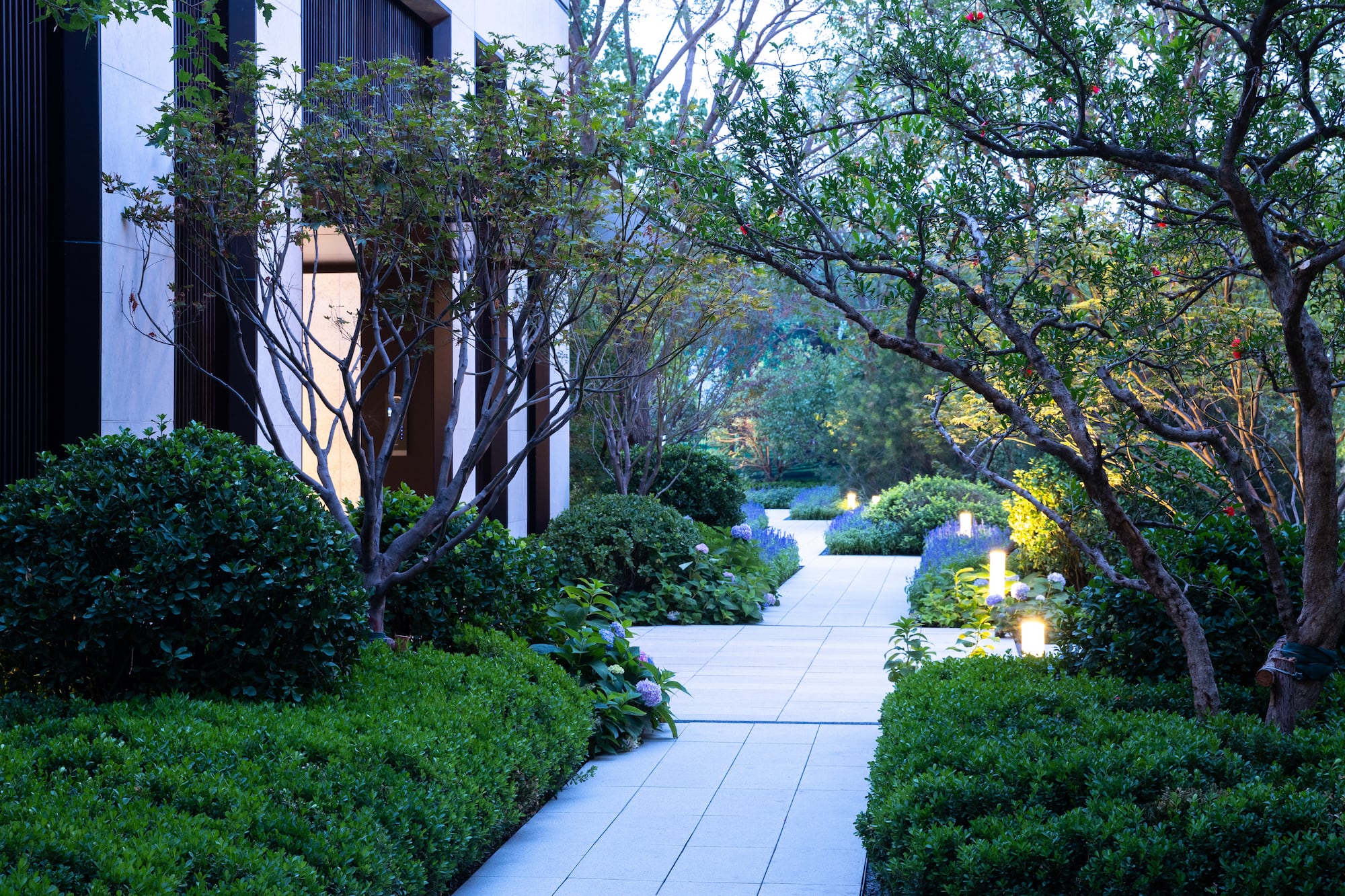
物料选择 Selection of Materials
材料外表朴素,用光影着色,把浓重留给山林。
All the materials selected are simple and plain to highlight the beauty of the mountain and woods.

热熔玻璃仿佛一层薄雾、又好像雨帘,将山林半遮半掩、朦胧斑斓,用空间的递进表达自然的层次。
Fusing glass sheet looks like mist and rain curtain, making the mountain and woods partly hidden and partly visible.
▼热熔玻璃 Fusing glass

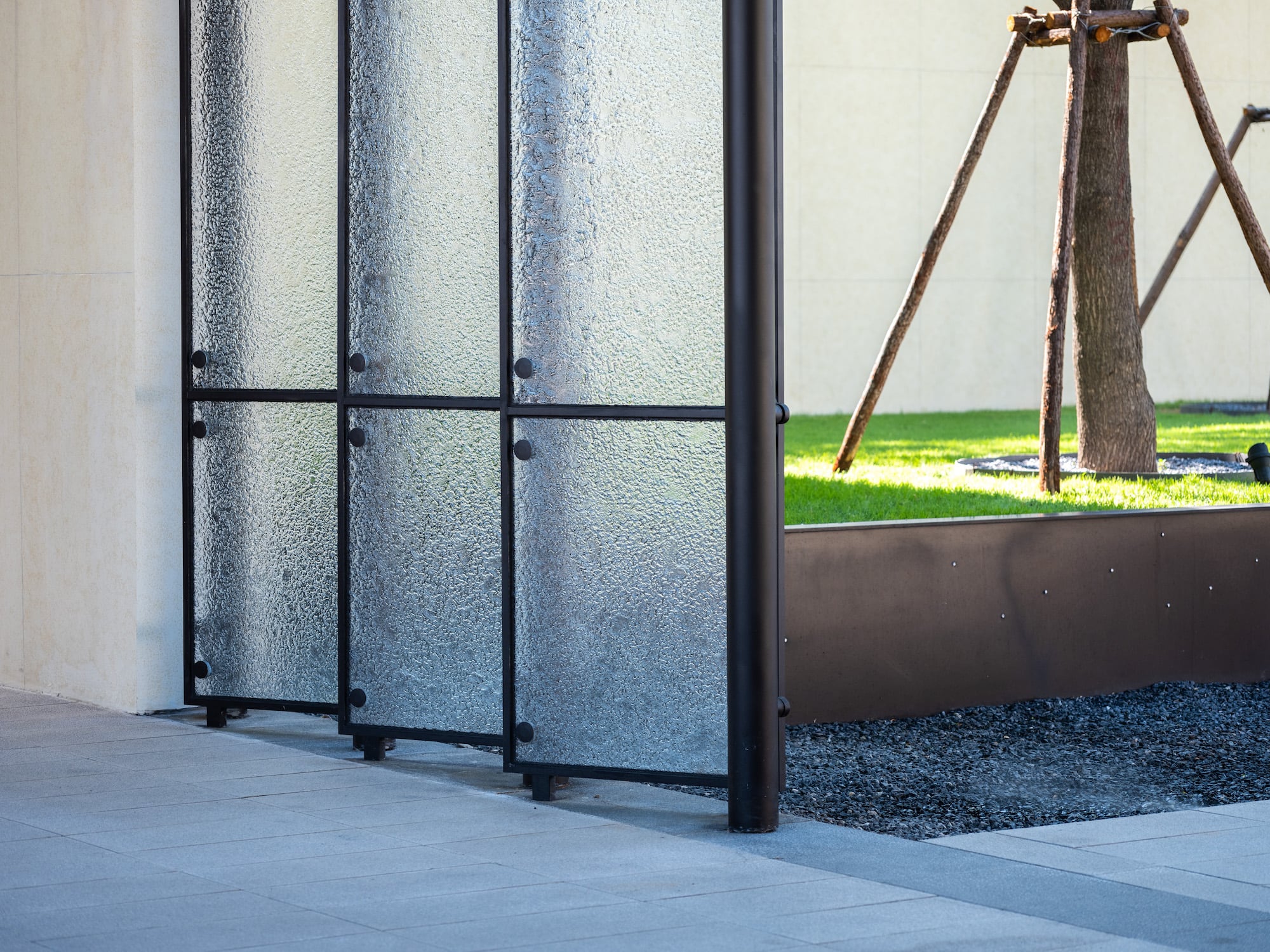
考虑成本控制,铺装及立面均未使用石材,铺装采用18mm厚的PC砖,立面采用仿石涂料。
To control the cost, the ground is paved by 18mm thick PC tiles while the façade is covered by bionic coatings instead of stones.

纵观 Overall View
项目地处北京市昌平区北七家镇,未来科学城板块南侧。毗邻朝阳、顺义区。距亚运村20公里,望京15公里,首都机场14公里。现状场地被成片的树林包裹,原有厂房挖掘地基所堆起土坡,形成了天然高差。售楼处放置于原有厂房的位置,西侧杨树林对建筑体量进行良好的遮蔽,减少压抑感。样板间位于高台,增强参观游线的山林之感。将原本厂房前的丁字路打通为十字路,与周边市政道路形成交通环线。确定整体格局,植入构筑物及景观元素。内向型的LOGO景墙配合精神堡垒,由城市界面引向自然。现状两颗馒头柳的中心点决定景观大门的点位。走过行道国槐,穿过电动感应门,转而进入售楼处。售楼处北口出,拾阶而上到达样板间;向西可在平台停留休息;向山下眺望,感受不同空间所带来的心境变化。
Located in Beiqijia Town, Changping District, Beijing, on the south of the Future Science Park, the project is adjacent to Chaoyang District and Shunyi District. It is 20 km away from the Asian Sports Village, 15 km from Wangjing and 14 km from Beijing Capital International Airport. The site is enclosed by woods, with a slope formed by excavated earth. The sales center is situated where there was once an old factory. Poplars on the west well shelter the building and the show flat on the high platform provides a great view of the mountains and woods. The original T-junction is extended into a crossing to connect with the civil road. Introverted LOGO wall shelters the project from the busy world. Two willow tresses welcome the visitors at the entrance, and the pagoda trees line along the footpath, leading visitors into the sales center through a sensor door. The show flat is accessible through the steps at the north entrance. There is a terrace in the west for rest, where you can overlook the mountain and have a different experience.
▼场地方案分析图 Site Scheme Analysis

原有方案在样板间南侧,设置阳光草坪。现状树木较多、需要砍伐,遂将样板间移于南侧,令人惊喜的是,大片的红花槐被保留了下来,在春天尽情绽放,透过窗户,就映衬在样板间后。
According to the original plan, there would be a sunshine lawn on the south of the show flat. However, to keep the existing trees, the show flat was finally moved to the south, with red flowers of the pagoda trees behind blooming surprisingly in spring.
▼方案效果图 Program renderings
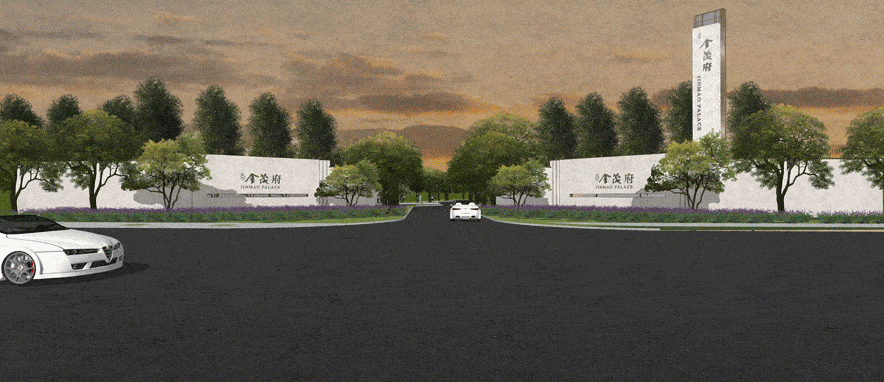
设计师说 From the Designer
用设计传达对生活、对自然的理解,以及对人基本需求体验的关注。以山林为设计主线,通过追逐山林之气来展开空间序列。尊重原有的自然环境并对其进行梳理,源于自然、融于自然。在核心水院区,创造性地运用了两个框景,借景西侧高大树林与北侧山地,丰富人对自然的体验感受。展示区的存在是短暂的,但是设计的力量能够让它绽放最绚烂的美。为参观者提供一些内心上的平静,一种心灵和身体的舒适体验,一丝回归自然、感悟人生的瞬间。让生活融合在自然中才是景观的本质——这就是设计的初衷。最后,感谢高效且专业的甲方团队。在其各专业默契配合的同时,也给了设计方很大的自由空间,双方共同探讨,努力推进,让项目在工作配合上有了一个理想的氛围。
The purpose of design is to show the understanding of life and nature as well as the attention to humans’ basic demands. The design for the sales center of Jinmao Palace is based on the mountain and woods, showing respect to nature and creating an orderly and narrative space. On the north and west sides, glass wall and beam are designed to introduce the views of the woods and mountains, which would greatly enrich the natural experiences.Temporary as the exhibition area is, the designer has tried to explore its ultimate beauty and created a comfortable and peaceful space for both body and mind.
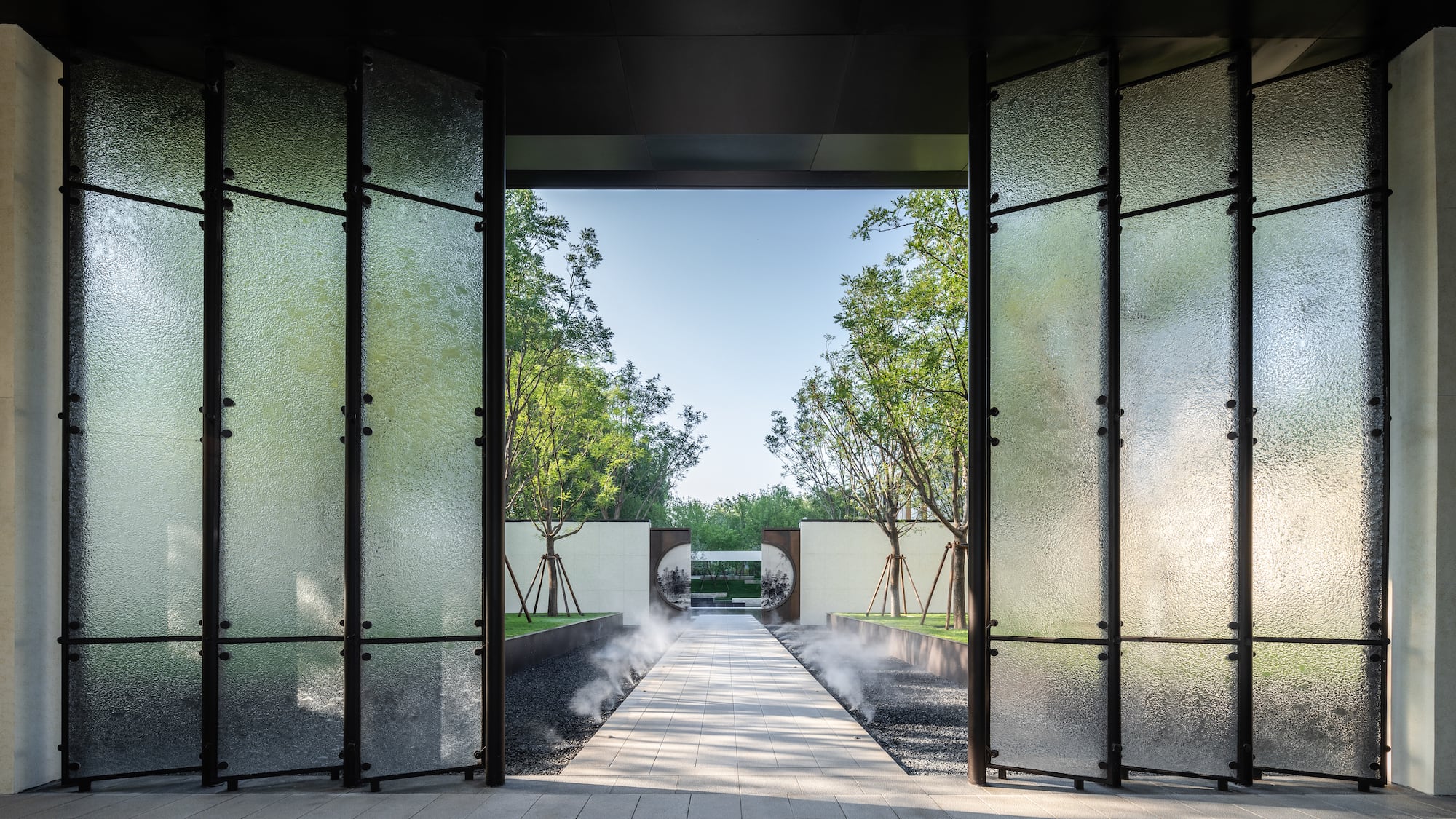
项目名称:北京未来金茂府
项目地点:北京市昌平区蓬莱苑南街与鲁瞳东路交叉口东
项目类型:住宅
占地面积:8000㎡
建筑面积:1000㎡
景观面积:7000㎡
客户名称:未来城茂房地产开发有限公司
甲方设计:赵海军 张林瑞 蹇梦鑫
景观设计:奥雅设计 北京公司 项目二组
景观施工:顺景园林
设计时间:2019年1月-3月
竣工时间:2019年5月
Project name:Beijing Future Jinmao Mansion
Location: East of the intersection of penglaiyuan south street and lutong east road, changping district, Beijing
Project type: residential
Area: 8000 ㎡
Architecture area: 1000㎡
Landscape area: 7000㎡
Client name: future chengmao real estate development co., LTD
Party design: Zhao haijun, Zhang linrui, Jian mengxin
Landscape design: project group 2 of L&A design Beijing
Landscape construction: Sunshine landscape
Design time: January – March 2019
Completion date: May 2019
项目中的材料运用 Application of plants and materials in this project
更多 Read more about:奥雅设计 L&A Design


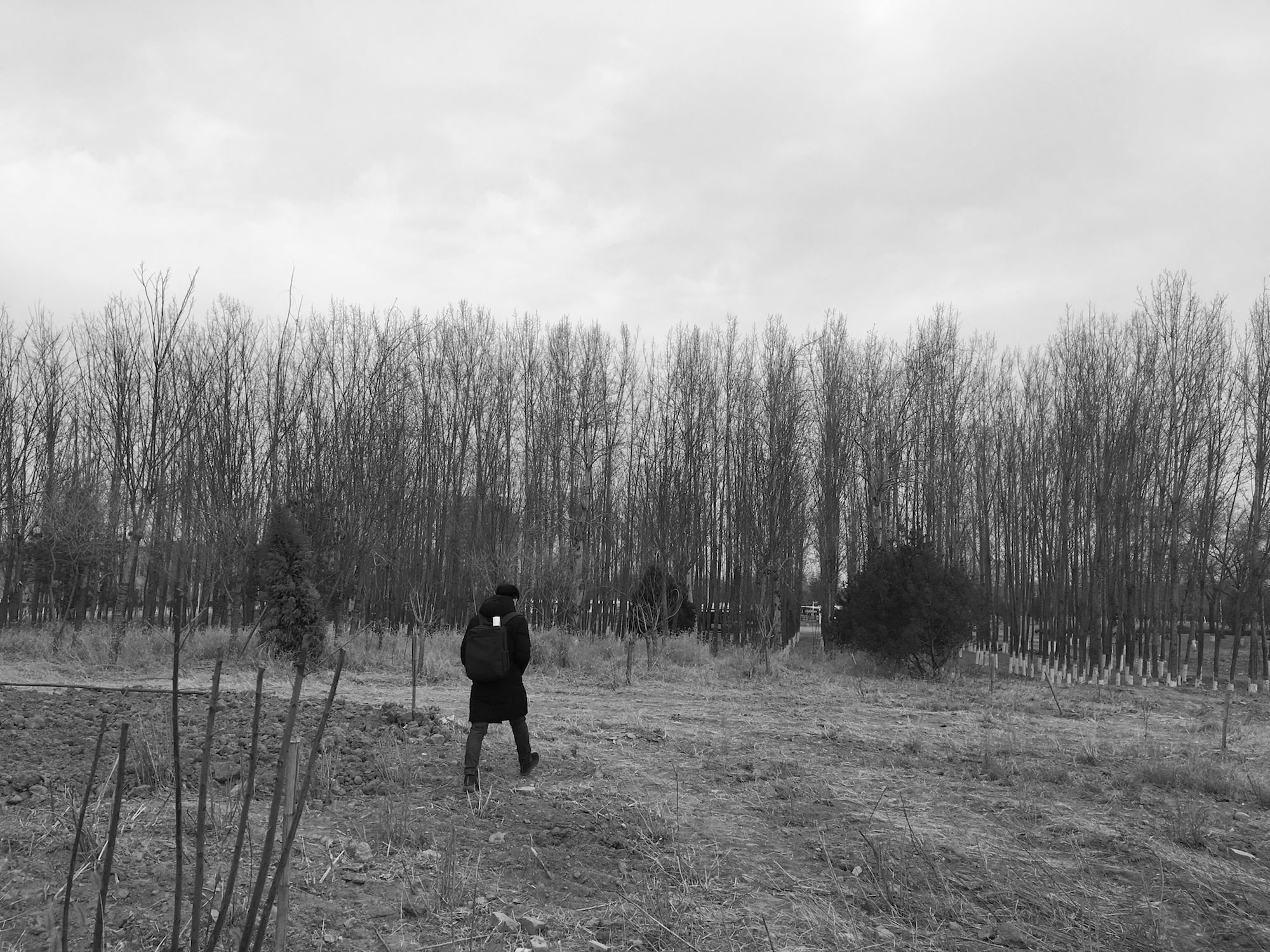





0 Comments