本文由 Fletcher Studio 授权mooool发表,欢迎转发,禁止以mooool编辑版本转载。
Thank Fletcher Studio for authorizing the publication of the project on mooool, Text description provided by Fletcher Studio.
Fletcher Studio:Fletcher景观建筑工作室被选中设计美国第一个森林墓地。客户想要一个有别于传统墓地的设计方案,一个森林保护系统,以保护、恢复和管理美国的大片森林。该工作室担任首席顾问,组建了一个由森林生态学家、艺术家、设计师和其他学科组成的团队,共同设计了位于北加州的第一个项目。工作内容包括场地总体规划、设计空间结构、步道系统、引导标识、墓葬标志和栖息地恢复。
Fletcher Studio:The submitting landscape architecture studio was selected to design America’s first forest spreading cemetery. The Client offers an alternative to the traditional cemetery, a conservation system of tree sponsorship that preserves, restores, and manages large forests in the US. The studio acted as the prime consultant and assembled a team of forest ecologists, artists, designers, and other consultants to realize the first project in Northern California. Their work included master-planning the property, designing structures, spaces, trail systems, wayfinding and signage, the burial marker, and habitat restoration.
▼总平面图 Master plan
在这些森林保护区里,家人们可以把死去的亲属的骨灰撒在已标记的树木的周围,一代又一代地延续下去。这个诗意的概念将仪式、纪念和森林保护合为一体,看似简单,但它的实现却涉及一个大型的设计和技术专家团队。该项目为未来的其他墓地建设建立了一个框架,使每个场地都能有自己独特的品质。
Within these protected forests, families choose trees to mark the place where they’ll spread their loved one’s ashes over generations. The concept has simple poetry — merging ritual, memorial, and forest conservation — yet its realization involved a large team of design and technical specialists, led by the submitting landscape architecture firm. The project establishes a framework for future sites, each with its own unique qualities.
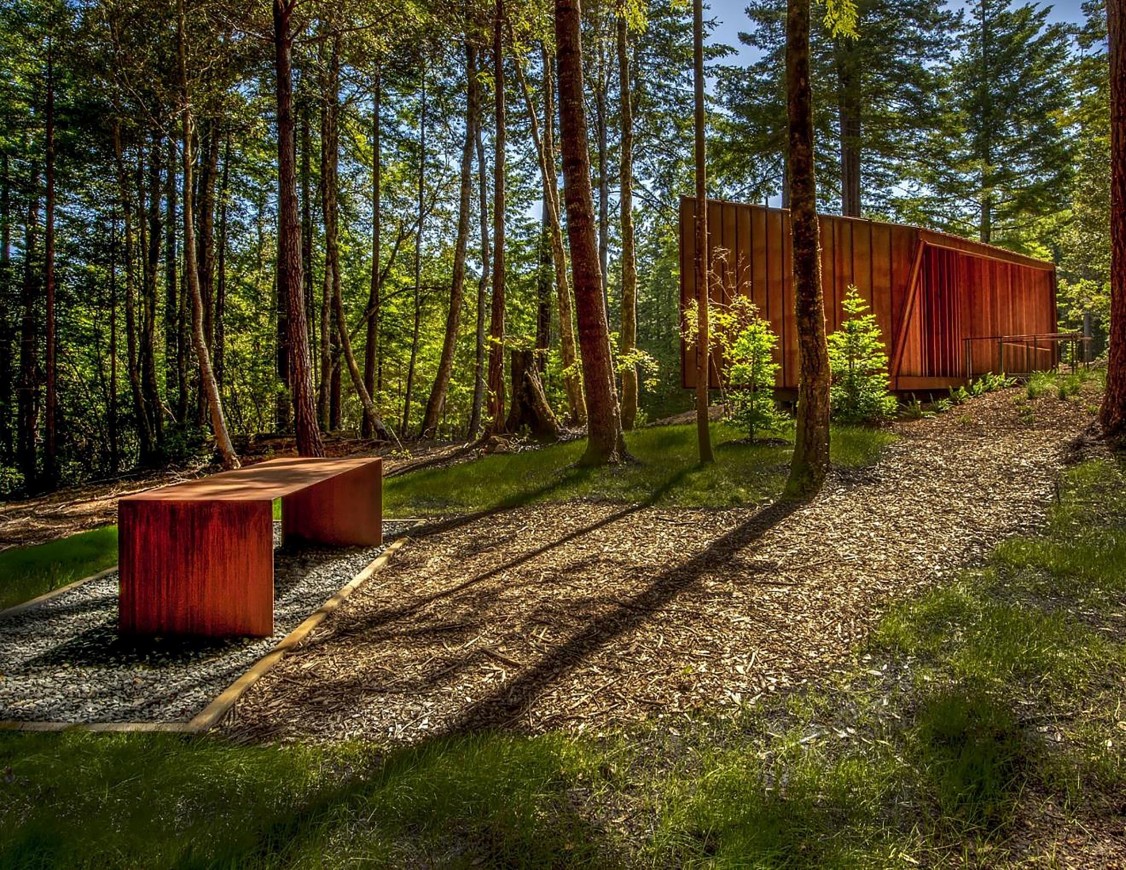
设计一个能更多地感受土地而不是人为构造元素的场地需要特定的原则。该项目架构了一系列的事件:到达、方向、记忆、入口和释放。入口道路缓缓下坡进入场地,之后到达位于山顶的游客中心。这栋单体建筑介于公共和私密之间。一条铺有混凝土铺装的小路通向并穿过游客中心,最终到达一个可以俯瞰草地和远处森林的平台。门框框住了大自然,当人们走进门框,就想走进了一幅风景画。平台和两间小会议室为家庭举行仪式或与森林管理员会面提供了空间。
Designing an experience that’s more about the land than its constructed elements requires a certain discipline. The plan and architecture gently frame a sequence of events: arrival, orientation, memory, threshold, and release. An entry road descends into the site and arrives at a visitors’ centre, designed in collaboration with an architecture firm. Sited at the crest of a hill, this singular building is a place of orientation on the threshold between public and private. A pathway of concrete pavers leads to and through the visitors’ centre, culminating at a covered deck overlooking a meadow and the forest beyond. This portal frames nature, literally; as one approaches the forest comes into view. The deck and two small meeting rooms provide space for families to gather for ceremonies or to meet with forest stew-ards.
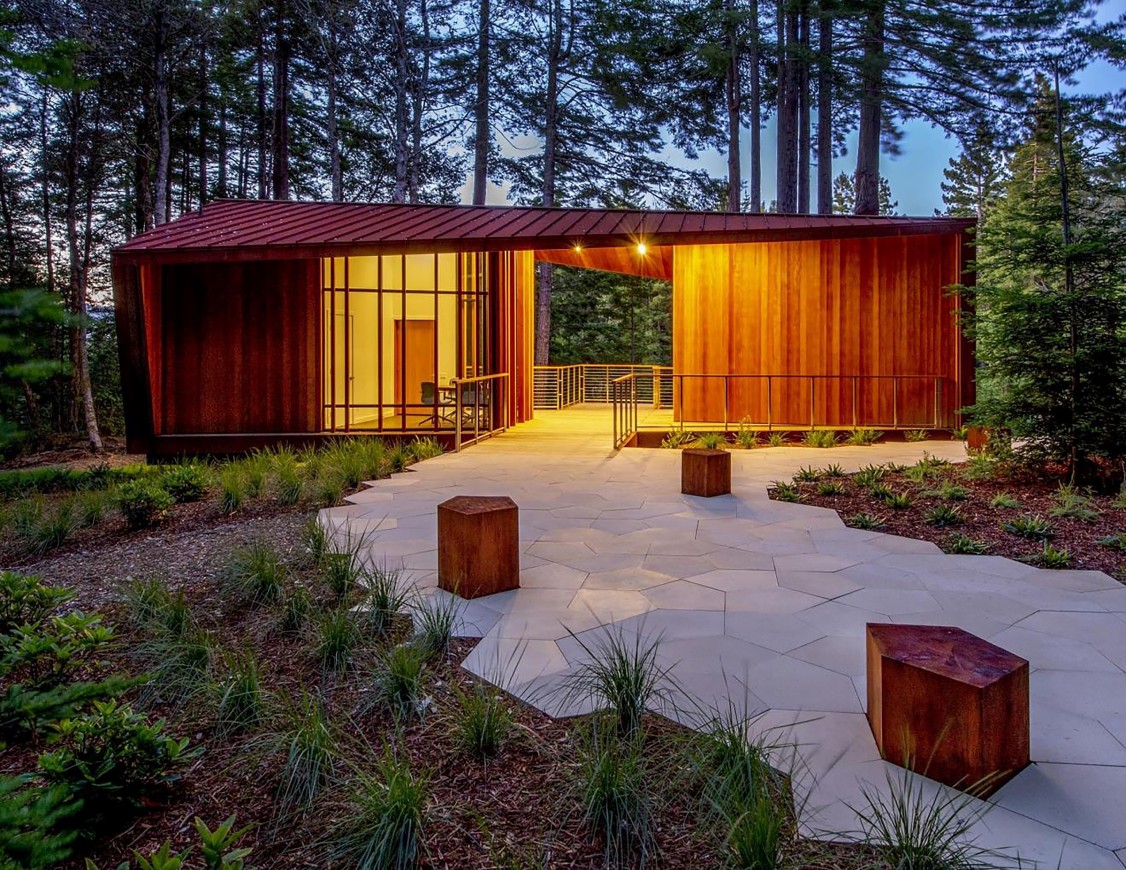
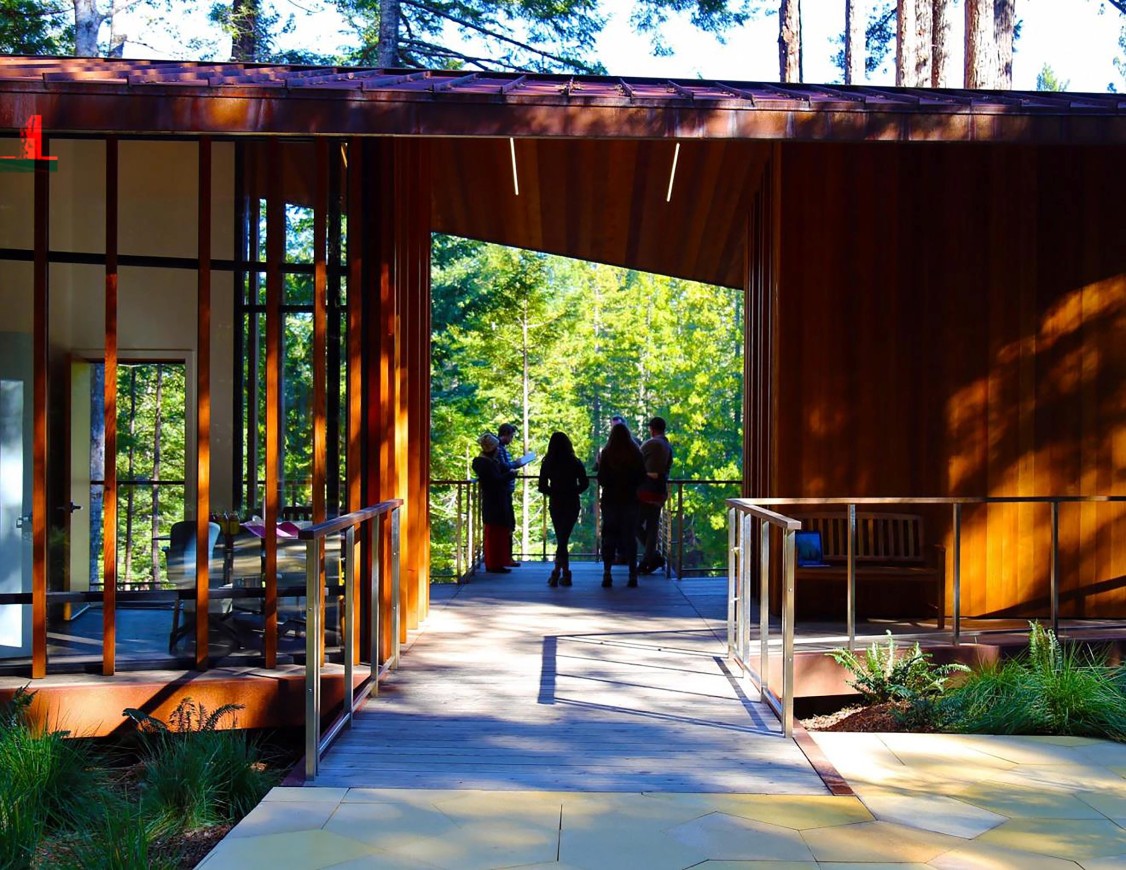

在不断变化的森林中,游客中心的物质感传达出一种令人心安的永恒——它在并将永远在这个地点。宽厚的、折叠的耐候钢屋顶保护着建筑并为其遮阳。耐候钢还有当地的红木平台和壁板都会自然风化。精心设计的红木壁板能够遮蔽玻璃会议室,同时捕捉到外部的景色。
Within the ever-changing forest, the materiality of the visitors centre conveys a reassuring sense of permanence — that it always has and always will sit on this site. A deep, folded Corten steel roof shades and protects the building. The Corten will weather naturally, along with the locally harvested and milled redwood decking and siding. Carefully oriented redwood fins screen the glass-enclosed meeting rooms while capturing views outward.

草地上的纪念空间是另一个设计工作室设计的,一系列的预制混凝土长凳上刻有家庭成员的名字,构成的图案让人联想到树木的年轮。
Nested into the meadow is a memorial created by another design studio, a series of cast-concrete benches, inscribed with the names of family members and placed to recall the rings of a tree.

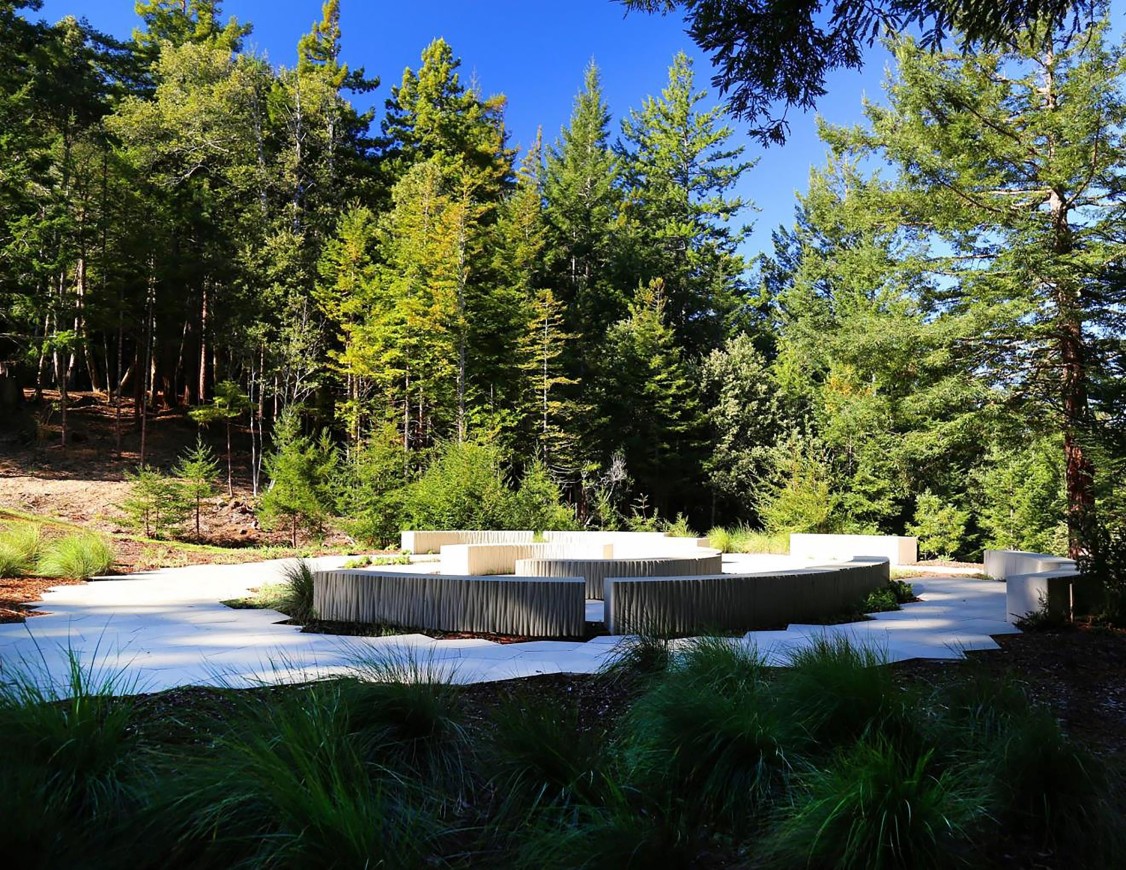
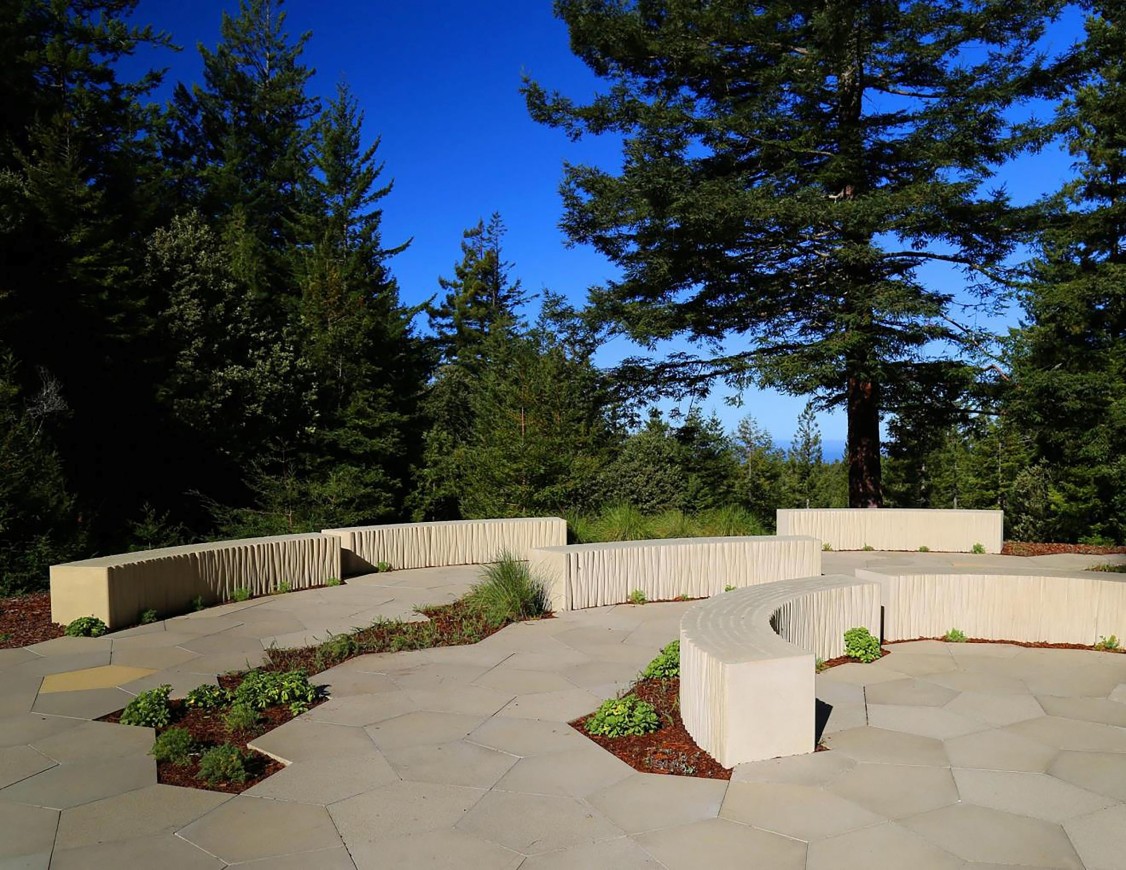

从景观和建筑,从导向标识到纪念性标记,每个细节都体现了一种安静和虔诚的态度。
Every detail from the landscape and architecture to the signage and memorial markers work to establish a quiet and reverent human presence.
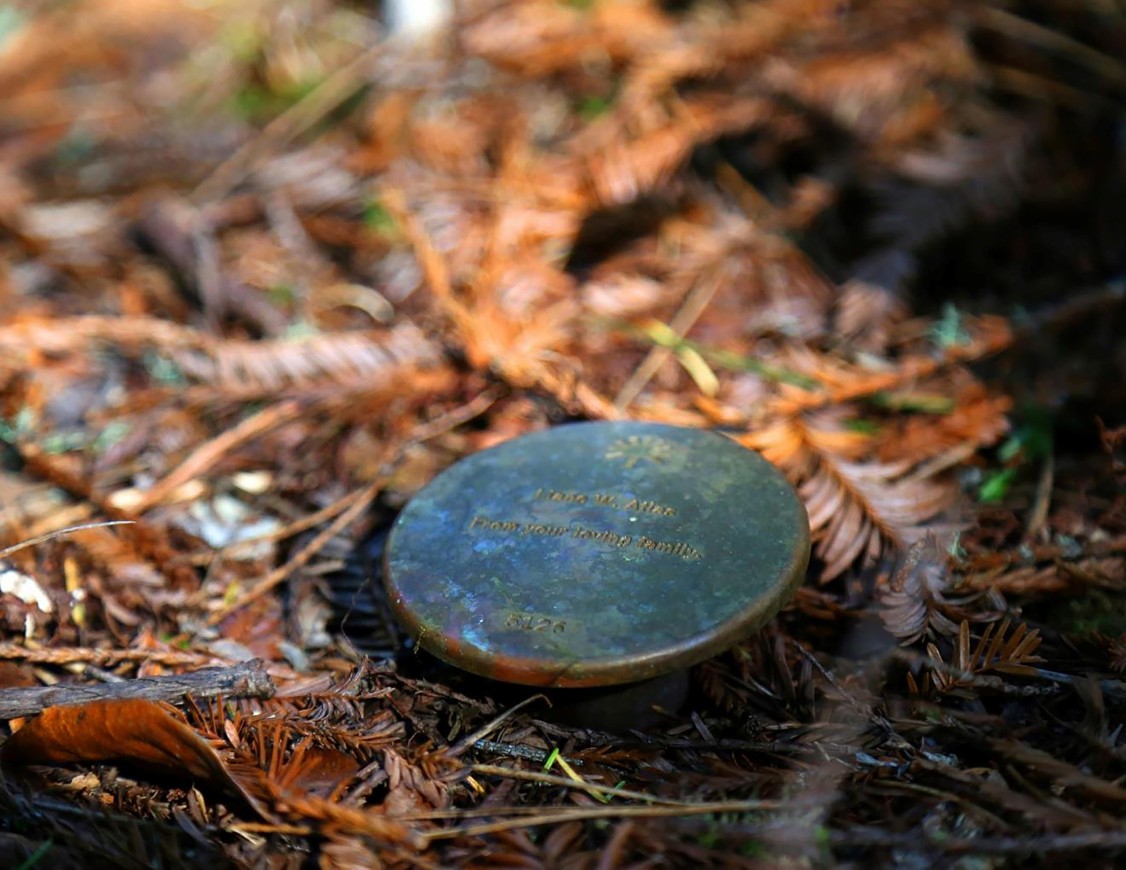
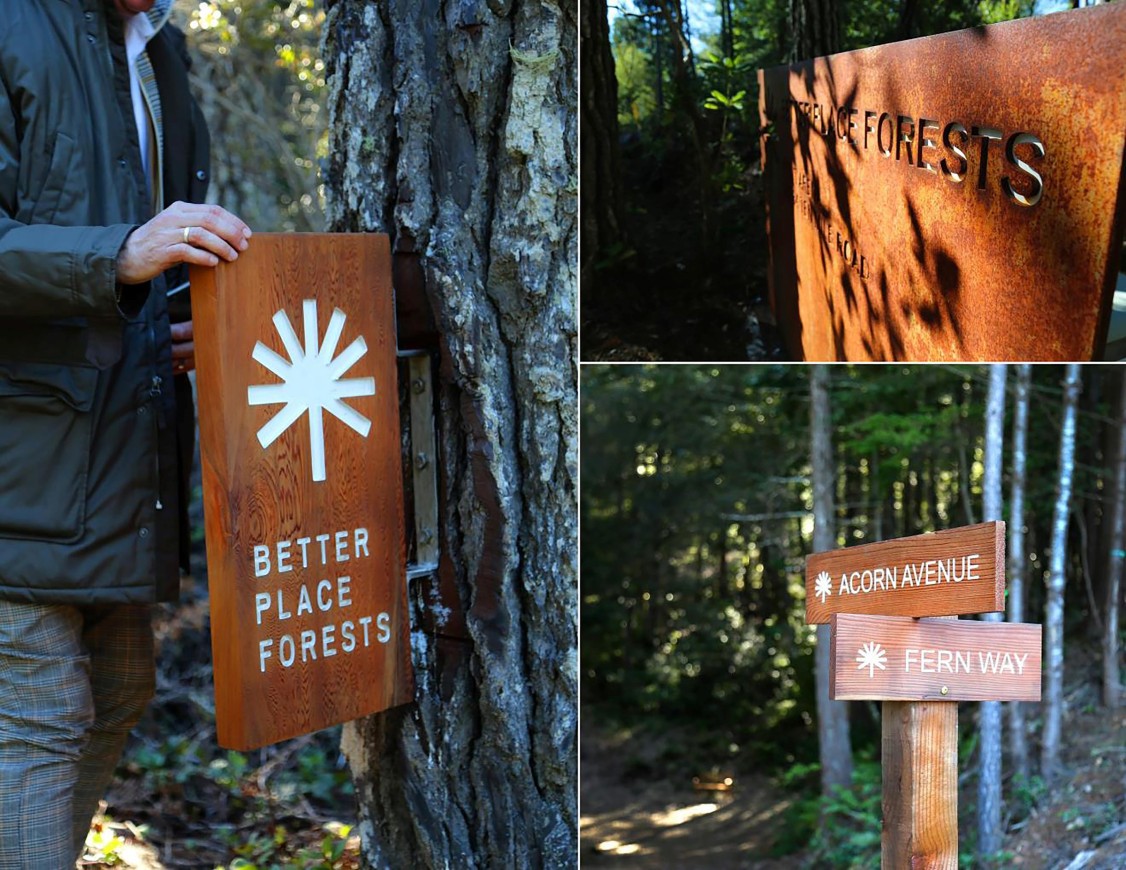
古老的“滑道”一路经过入口、游客中心和纪念森林,最初是为伐木而建的,现在是穿过森林的主要路线,另外还有小径分叉进入更隐蔽的空间。在森林保护人员和当地步道建设者的指导下,这个步道系统随着地形而上,最终会到达一个可以看到大海和地平线的小丘。
Moving through the threshold, visitors enter the memorial forests. The old ‘skid’ roads, originally established for logging, define the main routes through the forest, while tributary trails branch off into more secluded spaces. This network of trails and openings flows with the land, guided by the knowledge of conservators and local trail builders, and eventually rises to a knoll with views to the sea and horizon.

虽然客户的每一个森林墓地都将具有独特的特点,但它们之间永远不变的是对卓越的景观环境的保护和尊重,以及对最终选择这片森林作为他们最终安息之地的人们的尊重。
While each forest cemetery implemented by the Client will have a unique character, the underpinning vision will remain: to preserve and honour the transcendent beauty of the landscape and ultimately the people who choose this forest as their final resting place.
项目名称:森林佳地
完成时间:2020年
面积:40英亩 (161874平方米)
地址:美国,加利福尼亚
景观设计:Fletcher Studio
总体规划:Fletcher Studio
设计总监:David Fletcher
项目设计负责人:Lauren Ewald
客户:Better Place Forests
游客中心设计:Fletcher Studio, OpenScope Studio (Mark Hogan, Ian Dunn), Min Design (E.B. Min)
创始人纪念中心设计:Matsys (Andrew Kudless)
摄影:Craig Cozart
编辑:寿江燕
Project name: Better Place Forests
Completion year: 2020
Size: 40 Acres
Project location: 25284 Tenmile Rd, Point Arena, California 95468
Landscape Design: Fletcher Studio
Master Plan: Fletcher Studio
Design Director: David Fletcher
Project Design Lead: Lauren Ewald
Clients: Better Place Forests
Visitor Center design: Fletcher Studio, OpenScope Studio (Mark Hogan, Ian Dunn), Min Design (E.B. Min)
Founders Memorial Design: Matsys (Andrew Kudless)
Photo credits: Craig Cozart
Editor: Jiangyan Shou
更多 Read more about: Fletcher Studio



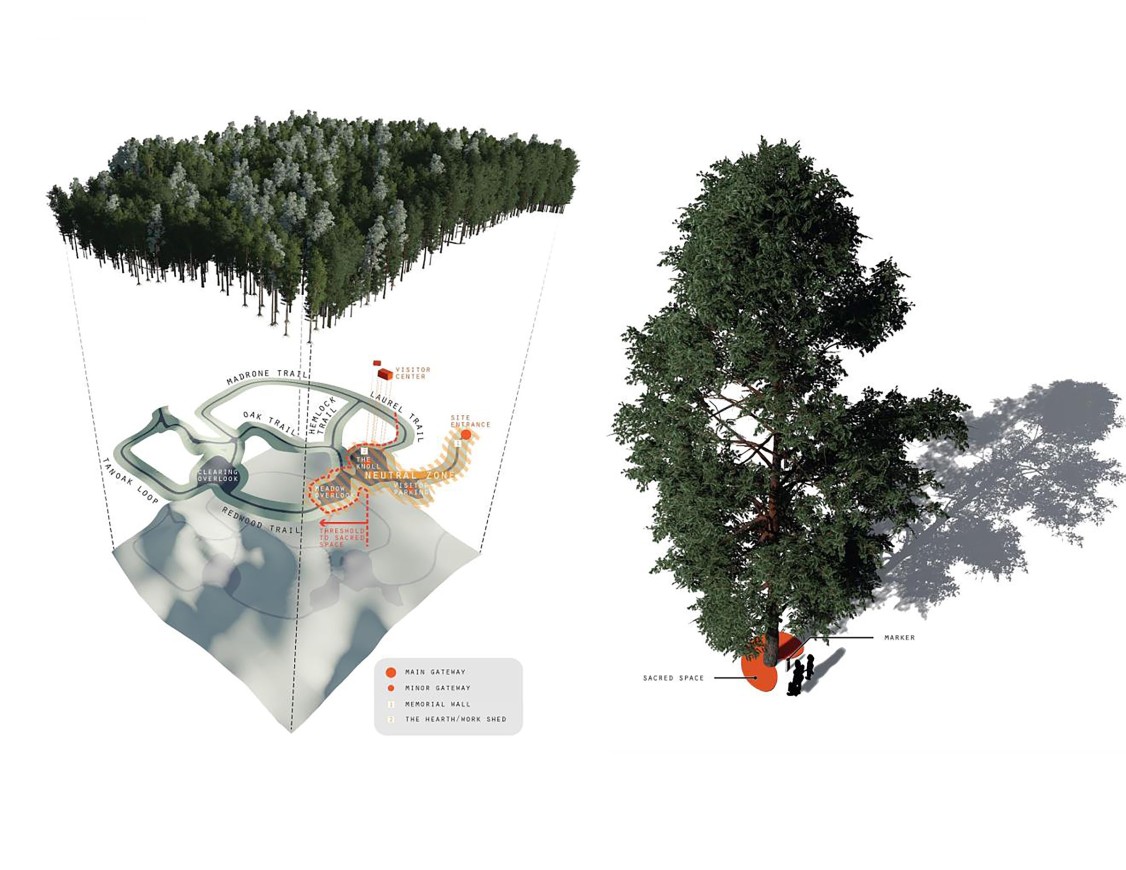



0 Comments