本文由 叙向建筑设计 授权mooool发表,欢迎转发,禁止以mooool编辑版本转载。
Thanks llLab. for authorizing the publication of the project on mooool, Text description provided by llLab.
叙向建筑设计:位于北京市怀柔区北沟村慕田峪长城脚下的琉璃瓦厂原为北沟村自营的烧制作坊,然而随着市场不景气的因素而废弃。而后,废弃的瓦厂建筑被住在附近的热爱建筑学及中国文化的国外村民改建成为瓦厂酒店。
llLab.: The history of the Brickyard Retreat can be traced back to an independent tile firing workshop, known as the glazed tile factory. Located at the foot of the Great Wall at Mutianyu, Beigou village, Huairou District, Beijing, the glazed tile factory had been decommissioned due to a reduction in market demand. The vacant tile factory building took on a new life in 2010 as a tile factory Hotel; the building was renamed, “The Brickyard Retreat”. Owned by local villagers that love architecture and Chinese culture, the factory building took on a hospitality role under their care.
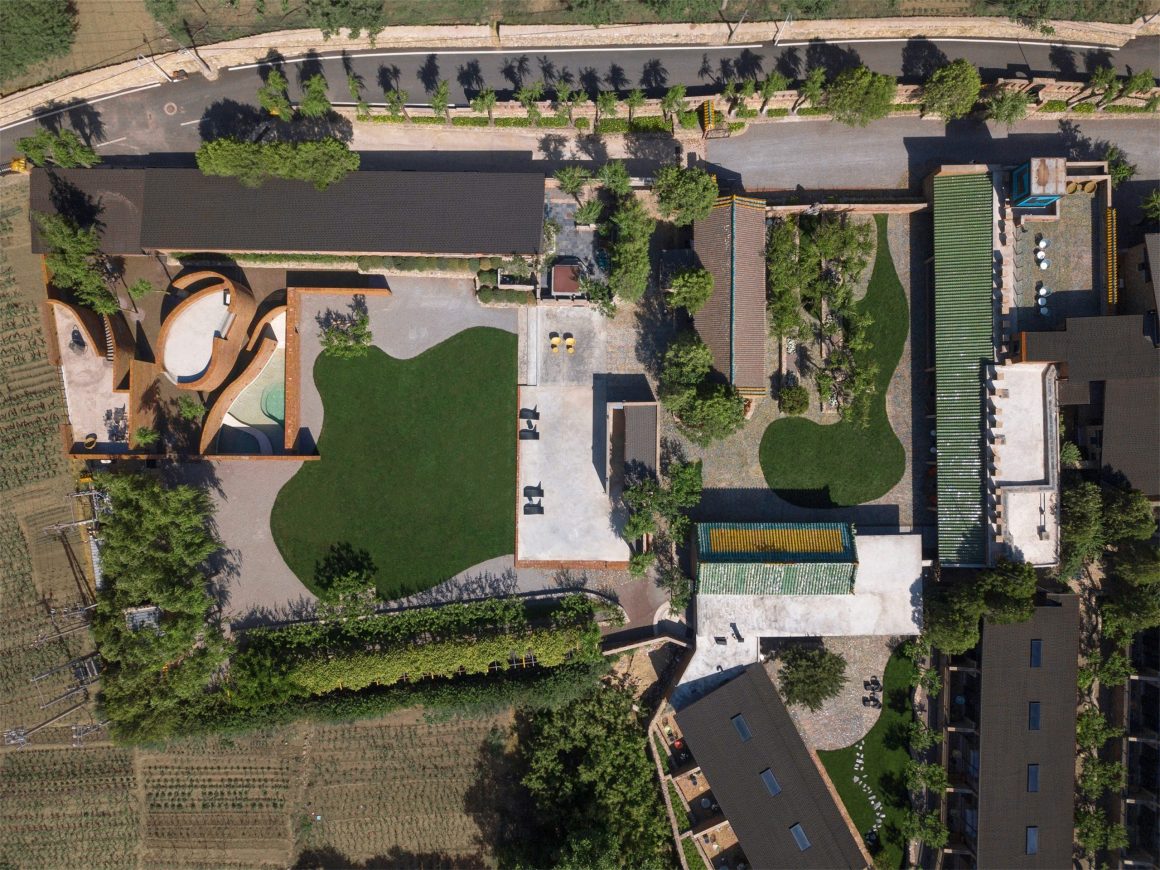
2020年9月1日起,毗邻瓦厂的三卅精品民宿的业主并购瓦厂酒店,llLab.叙向建筑设计则有幸再次参与其中,以共同打造北沟村的乡村建设及文化发展的下一步。
On September 1, 2020, the building transitioned again. The owner of the nearby “San Sa Village” acquired “The Brickyard Retreat” and llLab. was honored to be invited to participate in the next step of cultural development for the Beigou village.
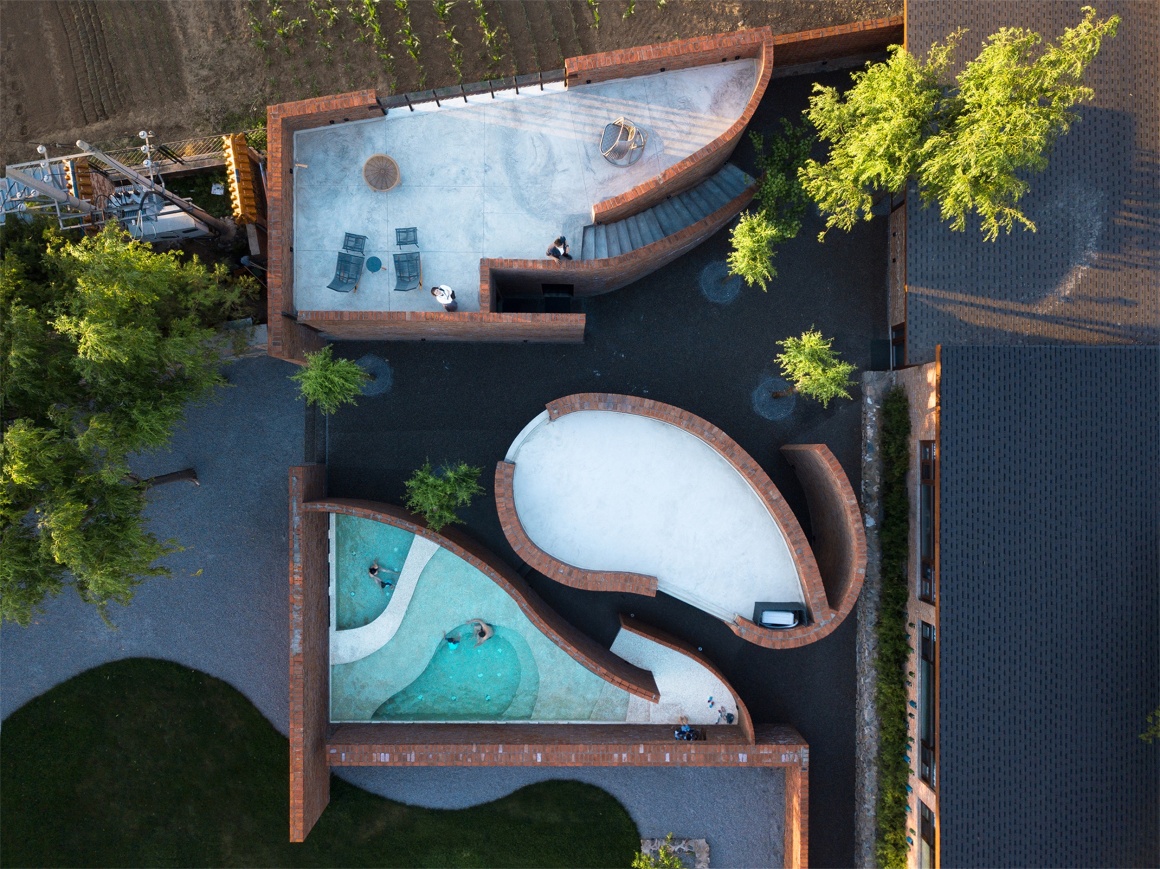
北沟村的生活文化结构 The Structure of Cultural Life in Beigou Village
北沟村因其地理位置邻近慕田峪长城而闻名,有着100多户村民因旅游行业及近期兴起的农家乐,而各自发掘并运营着不同类型的民宿事业机会。同时,因为三卅的建成,北沟村也逐渐形成了自身的运转体系,为游客带来了不同类型的旅行住宿体验,为村民带来了各种不同的工作机会,并同时发掘出潜力的发展需求,使乡村振兴与城市空间的探索结合形成了更新更可持续的生态组成结构。
Beigou village is famous for its geographic feature and proximity to the Great Wall of Mutianyu.A renewed interest in cultural tourism has prompted more than 100 villagers of Beigou Village to create and operate different types of B & B business opportunities. At the same time, with the completion of “San Sa Village”, Beigou village has gradually formed its own tourist infrastructure, which has brought a great variety of travel accommodation experiences for tourists. This hospitality development has generated multiple job opportunities for local villagers and continuous to support social development for the community. The combination of rural revitalization and cultural preservation presents a promising strategy for a sustainable and ecologically informed development.
▼项目整体鸟瞰 Overall bird’s eye view of the project
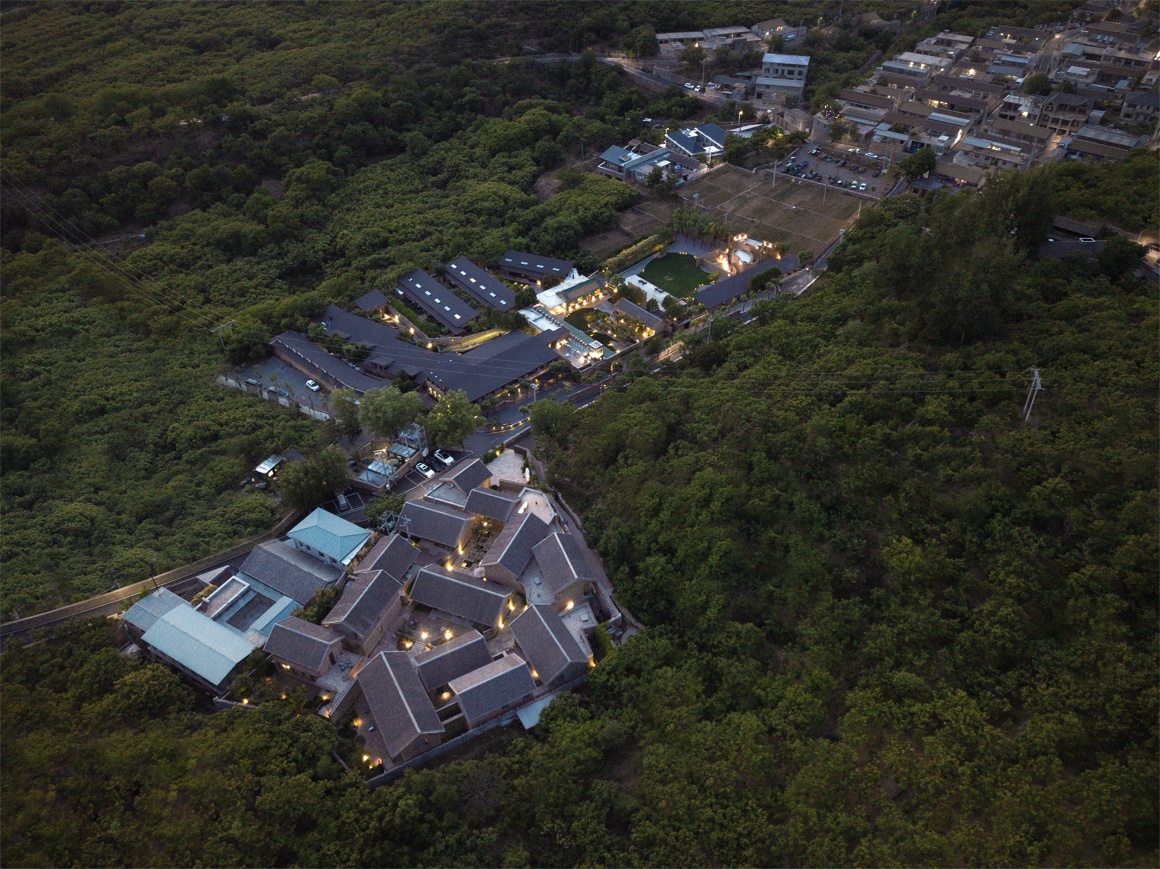
2018年,位于北沟村的瓦厂酒店又成为首批由中国国家文物局和中国古遗址保护协会共同评选的中国乡村遗产酒店。至今也是北京唯一一家获此殊荣的遗产酒店。
In 2018, “The Brickyard Retreat” in Beigou village became one of the first Chinese rural heritage hotels jointly selected by the State Administration of cultural relics of China and the China Association for the protection of ancient sites. So far, it is still the only Heritage Hotel in Beijing to receive this award.
▼项目鸟瞰 Project bird’s eye view
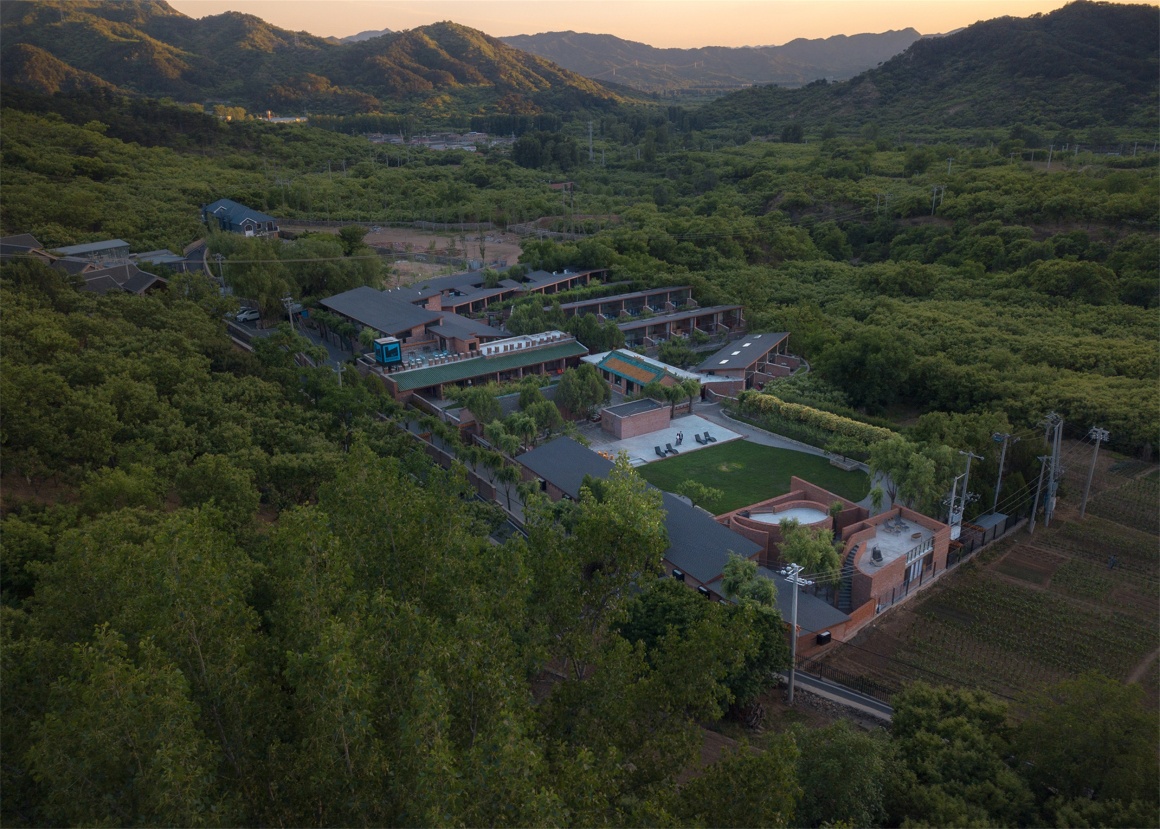
▼艺术感的曲线红砖建筑 Artistic curvy red brick building
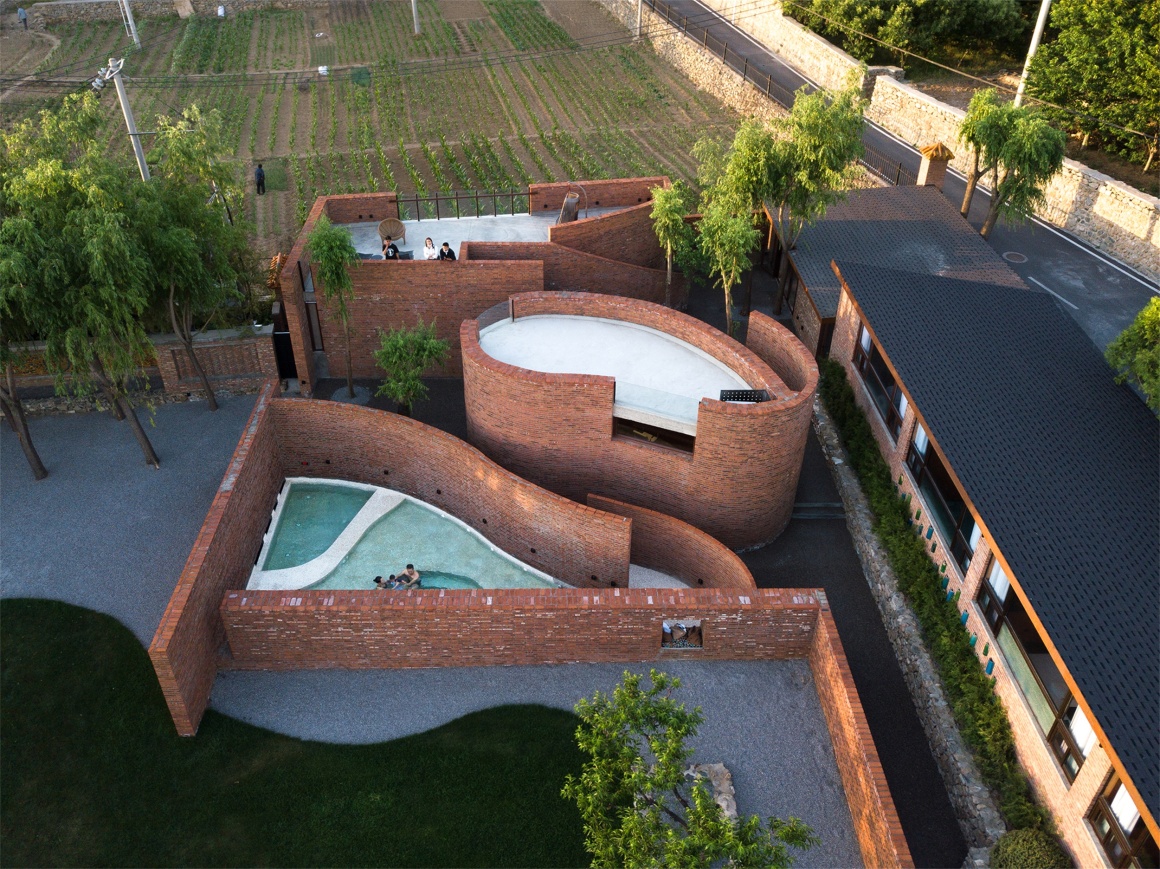
瓦厂改建的目标与策略 Target and Strategy of the Brickyard Retreat Renovation
在这样的新社会框架及生活需求条件下,瓦厂的演化及更新也就成为了它及其拥有的文化遗产继续衍生及传播的必经过程。瓦厂的改建,主要集中体现在整体区域的整合划分,以及三个主要元素上——琉璃瓦、旧址窑洞、砖,分别体现了文化的遗产,建筑的历史,及本地的文化。同时用最纯粹的体现手法,使建筑空间,景观空间,与大自然的链接关系在不同的比例关系下产生呼应及相互的层次衬托。
The Brickyard Retreat is an example of a new trajectory of urban renewal in this region. A trajectory of carefully considered architectural interventions that are necessary and unavoidable in order to protect and support a thriving cultural heritage.The architectural intervention in The Brickyard Retreat is structured around three main architectural elements: Glazed Tile, Old Kiln and Red Brick. These elements are of particular significance as they reflect the cultural heritage of the factory, the architectural history of the space and the local culture of the village itself. The intervention leverages these elements to articulate program spaces, landscape features and a mutual respect to the site.
▼项目改造前 Before project transformation
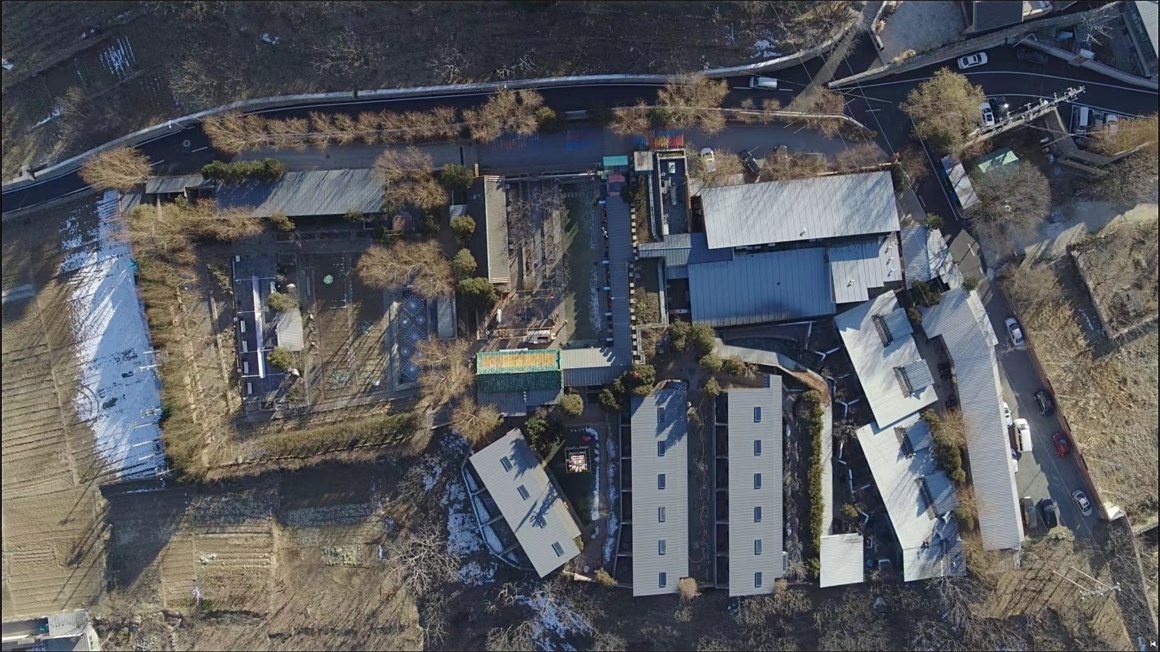
▼改造前后平面图对比 Comparison of floor plans before and after renovation
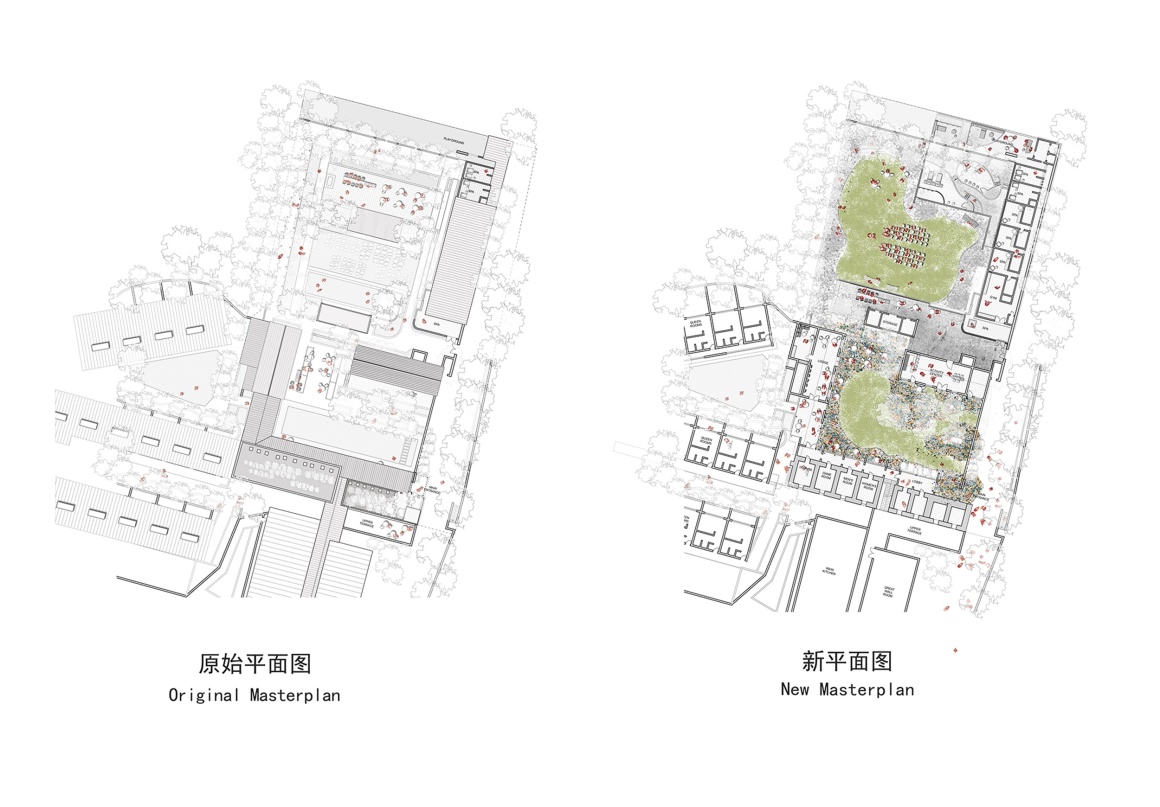
▼改造前后范围 Range before and after transformation
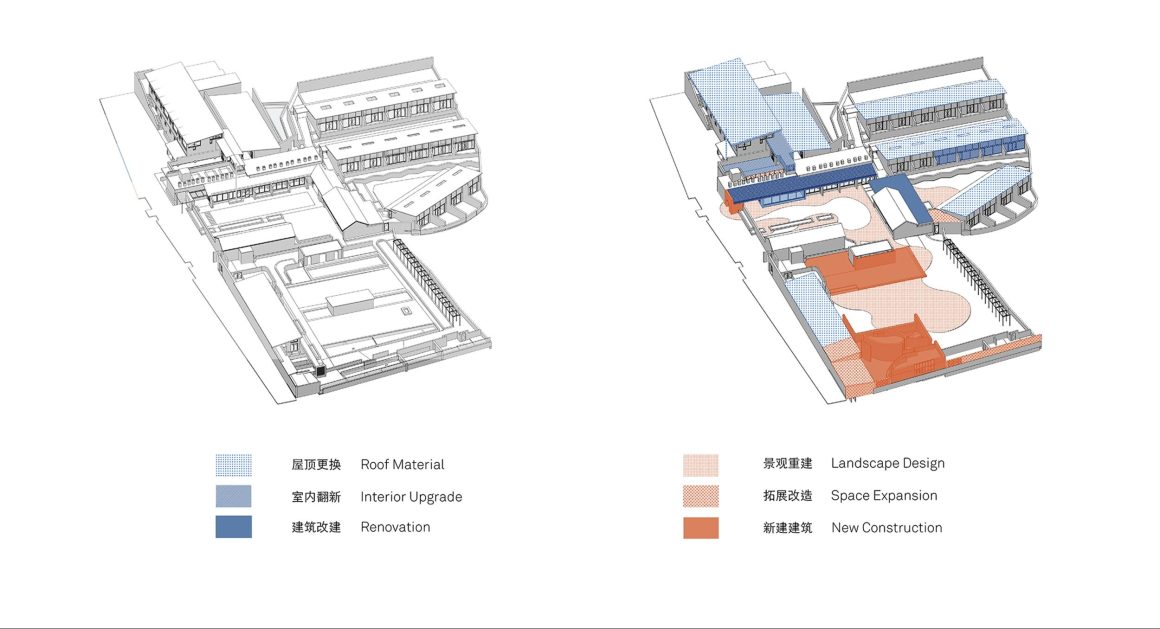
01 空间框架 Spatial Framework
整体区域来理解,主楼,原烧瓦窑洞区域所在的南院一侧,是以接待、会议、活动等集体体量的,更活跃一些的氛围为主的院落。在平衡建筑庄严及历史厚重感的同时,用自然及明亮的多色彩为表现方式,使其能在过去的庄严感中寻找能够激活和愉悦的空间体验方式,使内容及氛围在这种活化的设计手法中能够带着过去和历史的背景,一同演变。
The program is organized around the main building on the south side of the courtyard; this is the space where the original tile burning kiln is located. The building’s program includes a multi-purpose reception space that can also accommodate small gathering events.Embracing the architectural and historical importance of its features, tiles in both natural and bright colored glazes are used throughout the floor. Forming an organic mosaic, the combination of historical features and contemporary design interventions provides and stimulating atmosphere that connects its new use with its previous technical background and creative history.
▼模型图 Model diagram
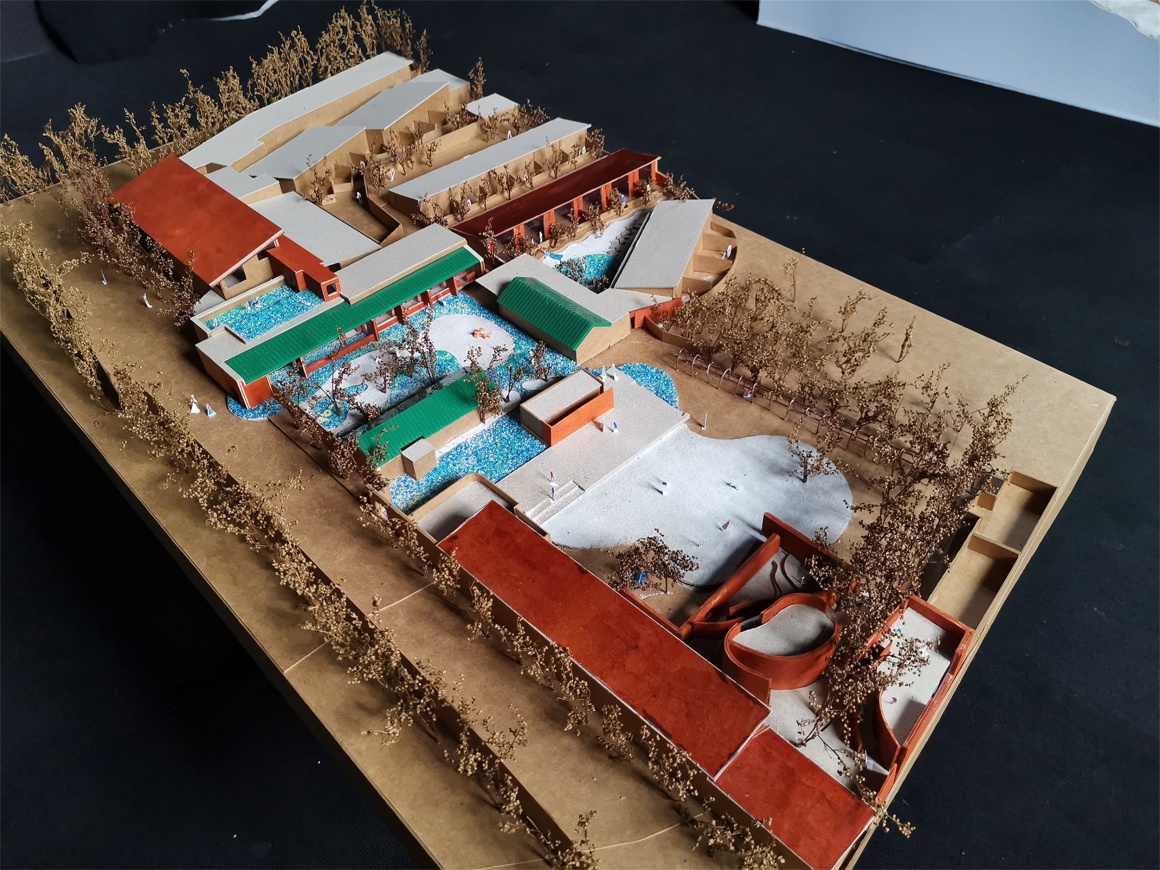
▼整体鸟瞰图,与设计高度还原 Overall bird’s-eye view, with the design height restored

绕过院落连接的屏风处,抵达北院,则视野豁然开朗,材料清晰区分,使本地,乡村,康养生活的自然感受最大化,使活动方式也缓慢下来,形成对比强烈的一种慢速恬静的意境,使生活体验及自然感受成为北院空间的最主要载体。
The north courtyard, offers a distinctly different vision. The use of local red brick and the open view of the Mutianyu Great Wall reinforce a natural connection to the local, rural and traditional lifestyles. This is a quiet space that aims to slow down activity patterns, offering a space for rest and creativity. The north courtyard space focuses on the perception of nature and landscape.
▼静谧开敞的院落空间 Quiet and open courtyard space
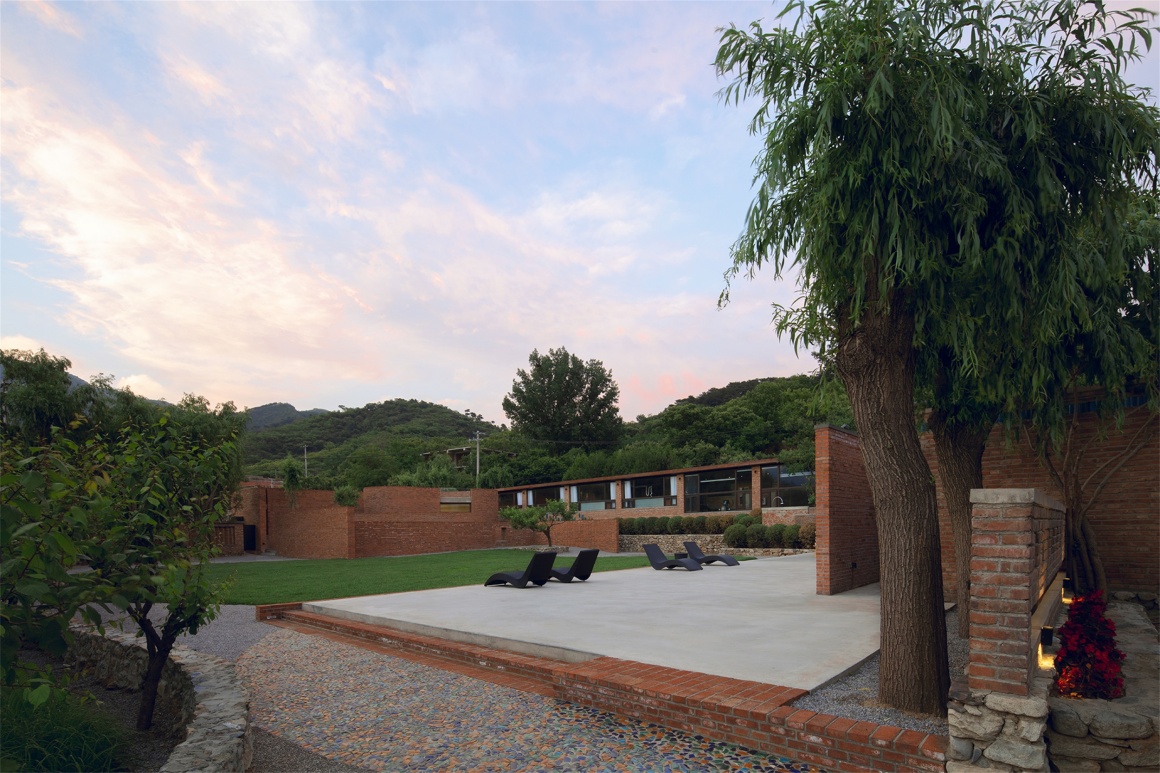
▼感受恬静的惬意时光 Feel the quiet and cozy time


02 设计元素 – 琉璃瓦、旧址窑洞、红砖 Design Elements – Glazed Tile, Old Kiln, Red Brick
整体设计遵循尊重天然材料的表现形式标准,以材料自身的属性,在自然条件下的变化,来凸显人与自然与时间之间的关系。瓦厂坐落于北沟村,北沟村则本以自身建筑的材料风格及做工手法为一种自信的象征代表。同时瓦厂改造,则以尊重琉璃瓦厂的文化为基础,突出文化产物能给人与社会带来的一种意识变化。因此,主要设计元素即以表现这些本地的文化元素,历史沉淀及重新激活文化底蕴的手法来实施。
The design intent seeks to honor the authentic quality of natural materials and highlights the relationship between human beings and nature over time. This is a direct reference to the dialectical relation between craftsmen and their understanding of the natural properties of materials. “The Brickyard Retreat” demonstrates pride in the Beigou village heritage by honouring a tradition of exceptional workmanship while defining its own architectural style. The renovation of “The Brickyard Retreat” respects and embraces the local craft history while highlighting the evolution of consciousness that cultural products can bring to people and society.
▼围合的庭院空间 Enclosed courtyard space
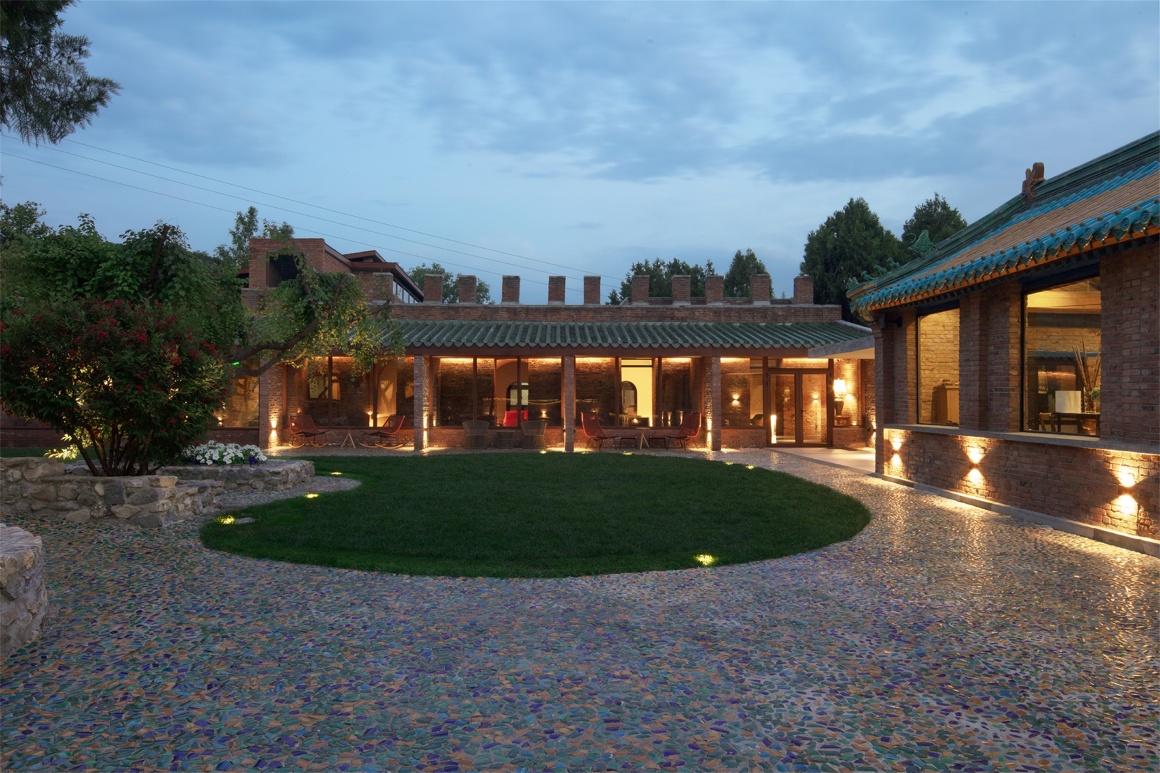
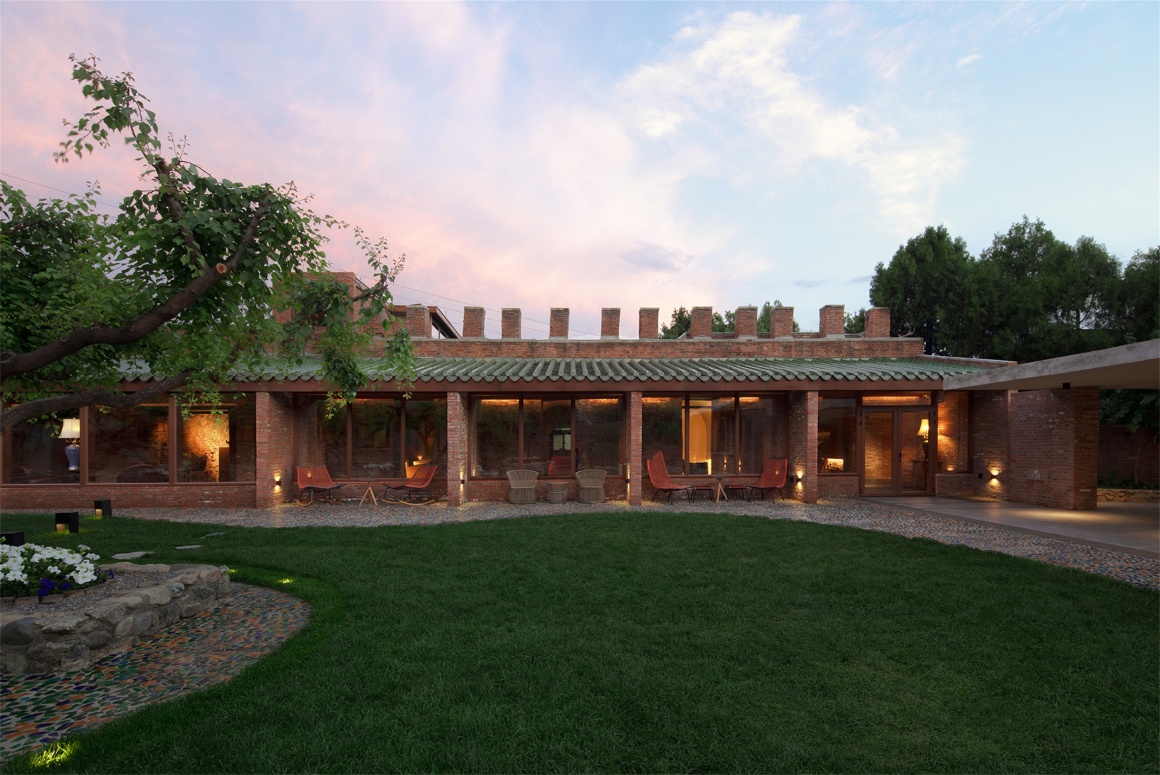
▼裸露的红砖,尊重天然的材料运用 The exposed red bricks respect the use of natural materials
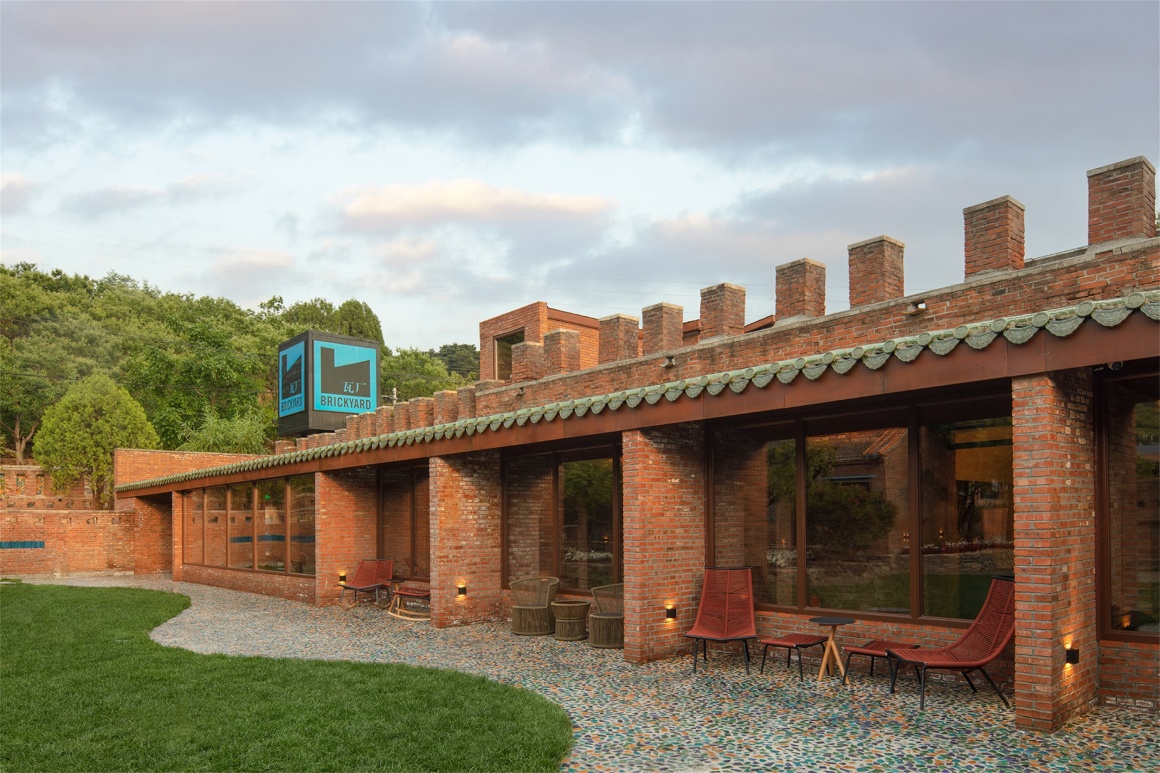
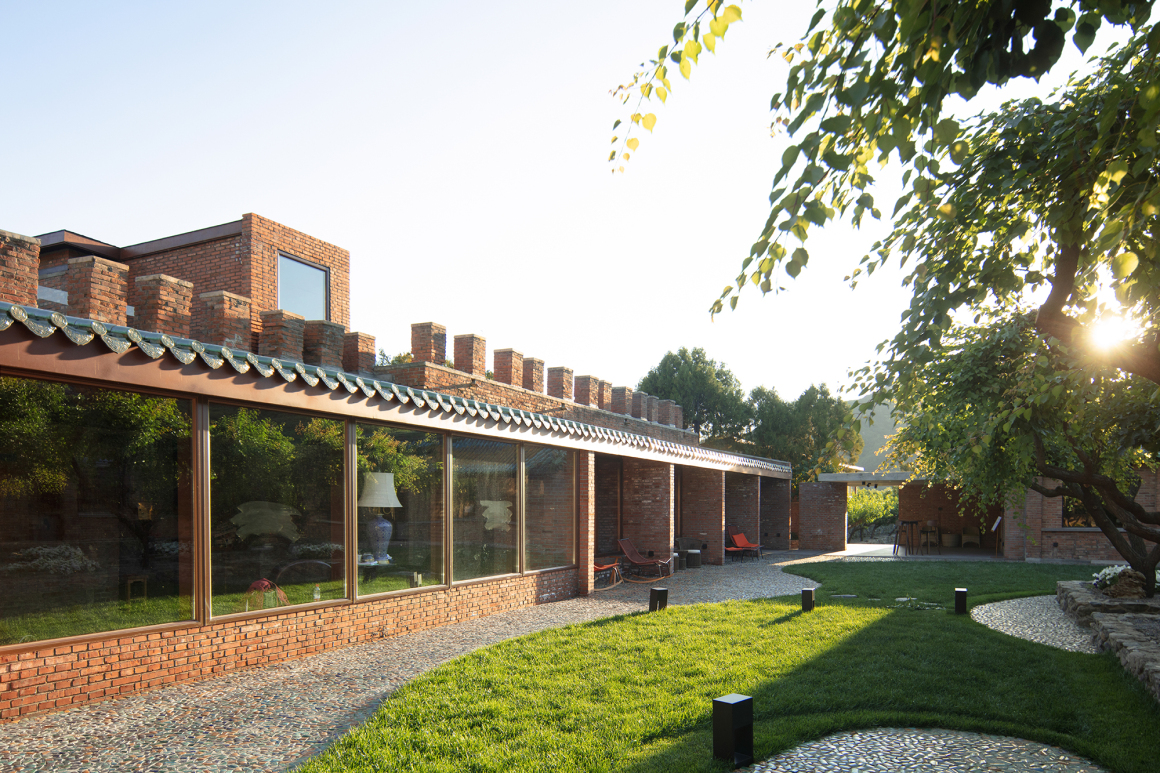
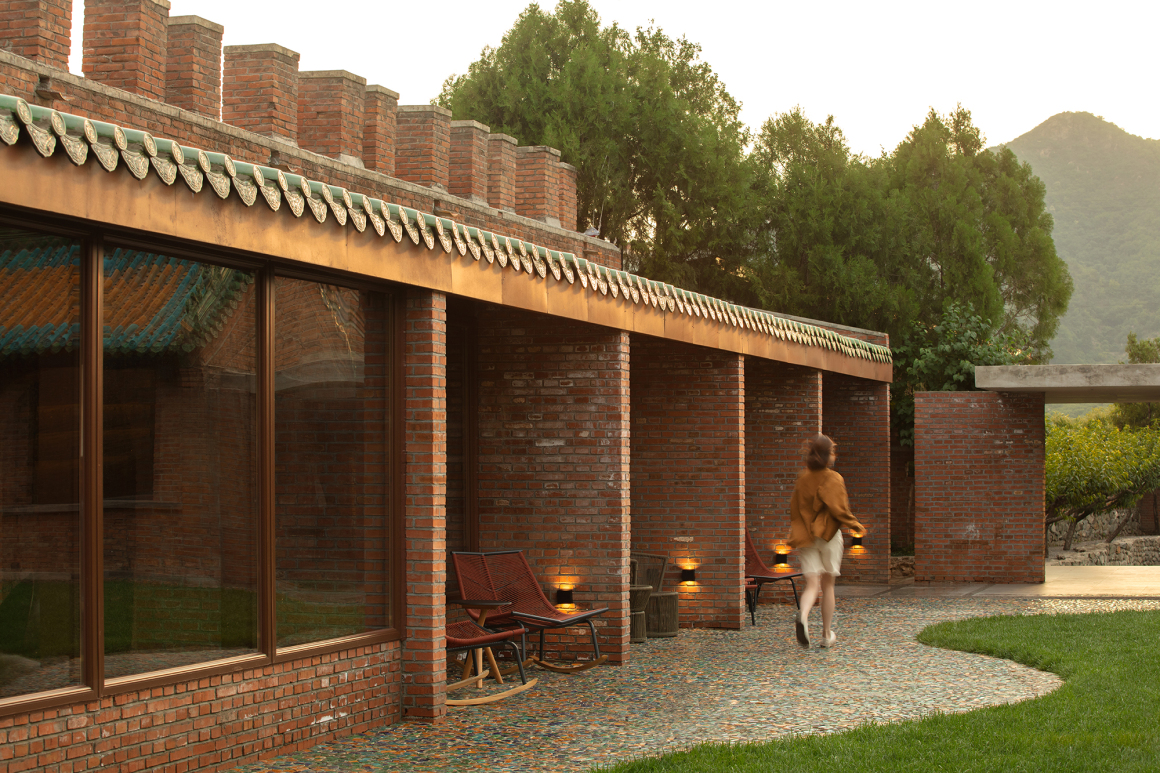
|琉璃瓦 Glazed Tile
旧址窑洞建筑语言整理统一化,并在屋顶、室内铺地及室外庭院的铺地等不同空间层面采用不同比例,不同尺度,不同方法的应用,使此文化遗产元素能够通过不同的感官、视觉、触觉的联系,与人进行沟通,以传递对于此文化遗产在现今社会的重新理解及演变意义。
The architectural language of the kiln, a sequence of cave-like space, is unified and intensified through the tiling treatment in the floor. Different sizes of tiles and methods of tiling support the distinct atmospheres of each space. The roof, indoor paving and outdoor courtyard paving have each their own distinct tiling pattern. The glazed tile mediates the cultural heritage and history of the building. The rich tile mosaics engage the visitor through multiples senses, from its varied tactile quality, its acoustic signature, to its visually engaging brightly colored patterns. Every effort is made to convey the social significance of preserving and reinterpreting cultural heritage in the current society.
▼室内外统一化的材料进行地面铺砖 Floor tiles with unified materials both indoors and outdoors

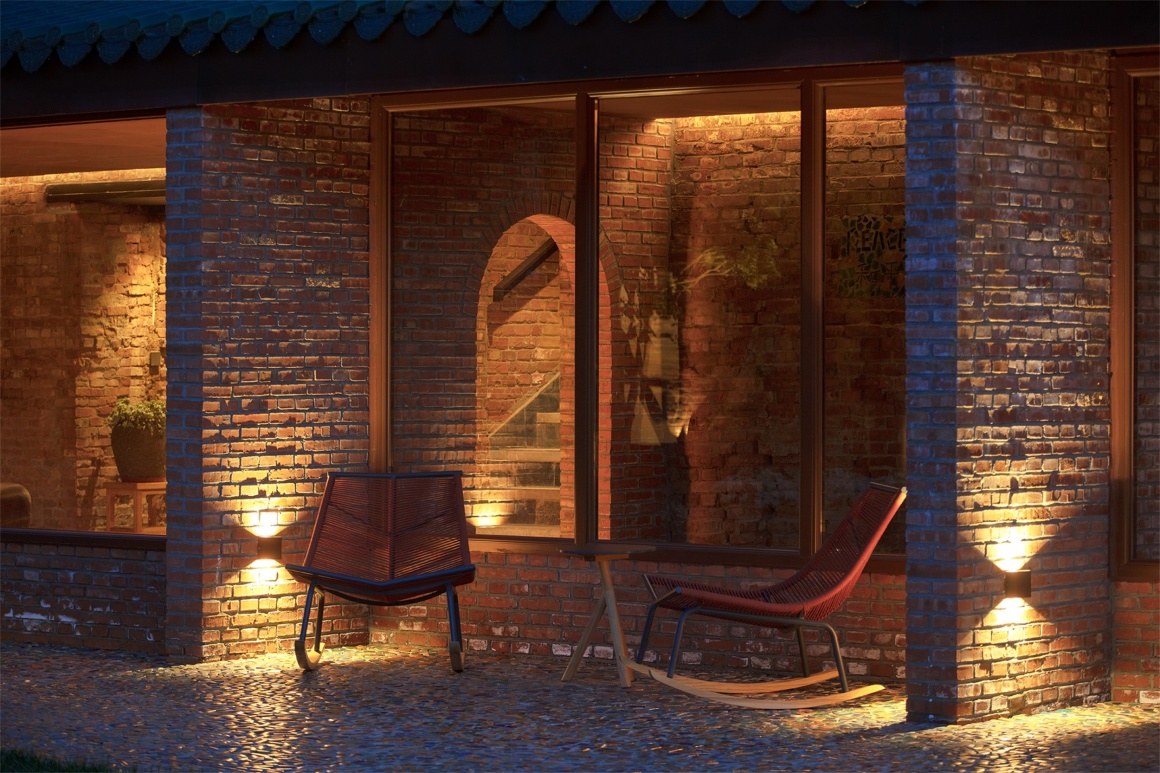
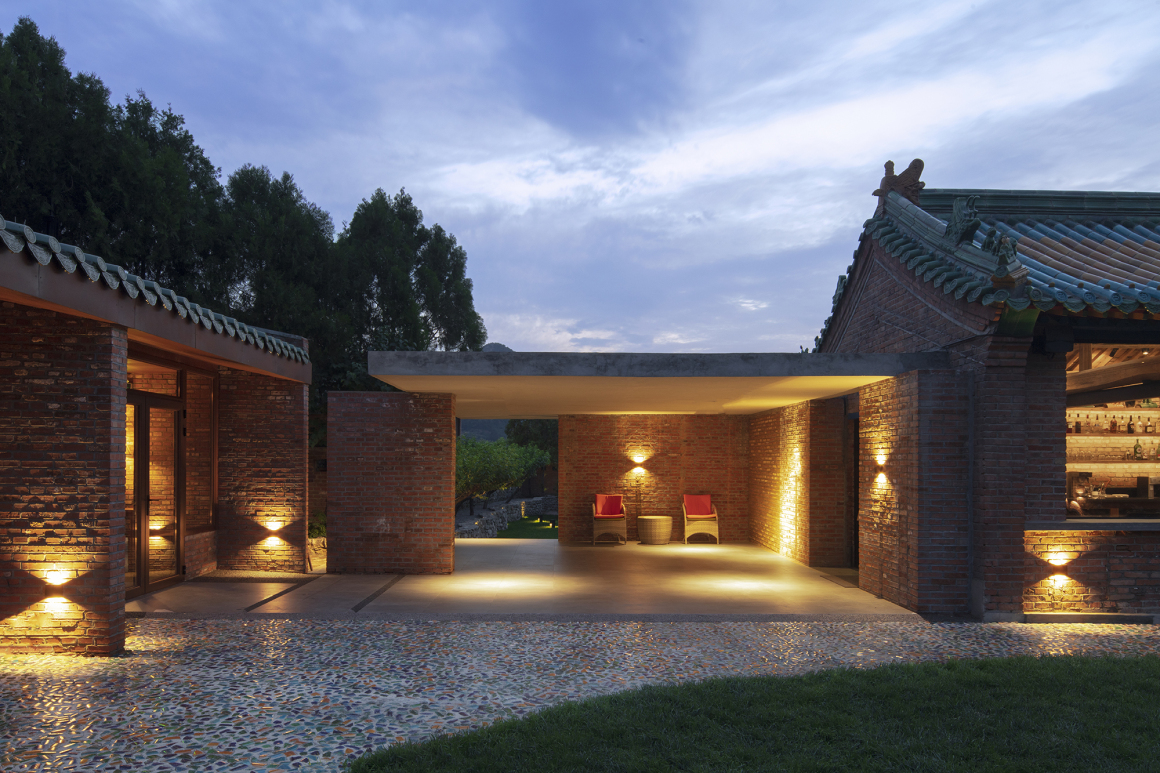


统一的绿色琉璃瓦屋面整体形成一条直线,在强调老窑洞建筑的历史意义的同时,与原有的花色琉璃瓦建筑在屋顶的层面平衡。同时绿色的屋顶在地面层人眼视角上,将屋顶与自然的草地植被面联系,使感受者能够自身将空间的不同层面结合起来。当感受者能够将自身放置在这样的角度时,主要体验就已经和其中一层面的琉璃瓦处理融合了,也就是将不同的旧瓦及新瓦通过手工敲制而形成的碎片,作为画面路面的铺装。进入室内时,铺装的比例变化为更加精细的尺度,使感受一层层的递进。
The green glazed tile roof forms a straight datum line, this gesture acts as a canvas for the more organic forms of the kiln structures. The bright green of the tiles marks the importance of the building, referencing the hierarchy of roof color in traditional architecture, while echoing the vibrant greenery of the natural vegetation around the site.
▼绿色琉璃瓦屋顶 Green glazed roof
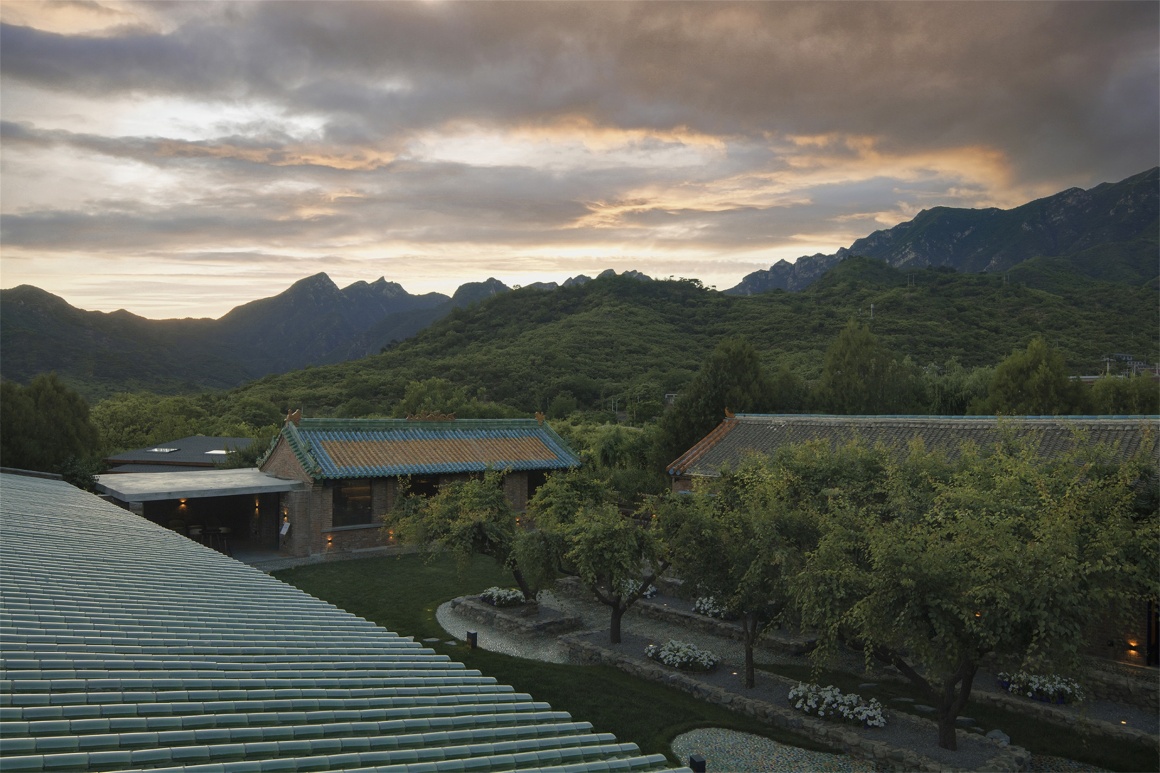
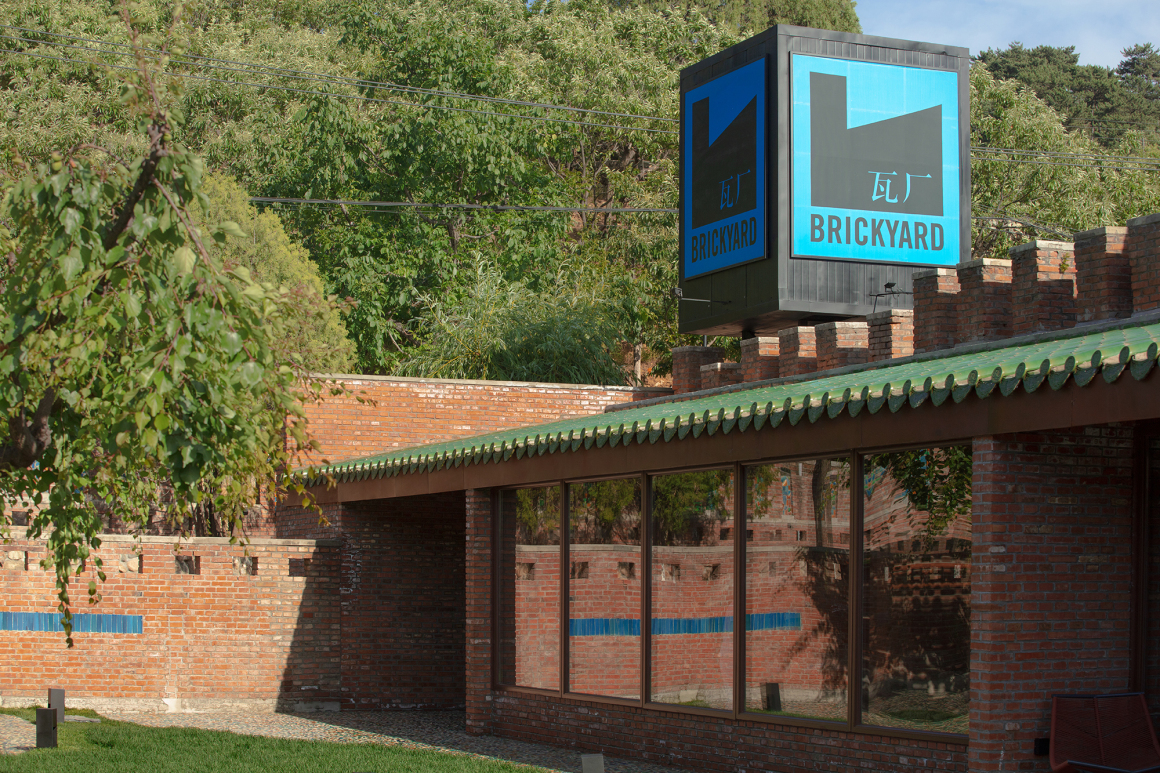
▼绿色琉璃瓦屋顶上设计的LOGO牌 LOGO design on the green glazed roof
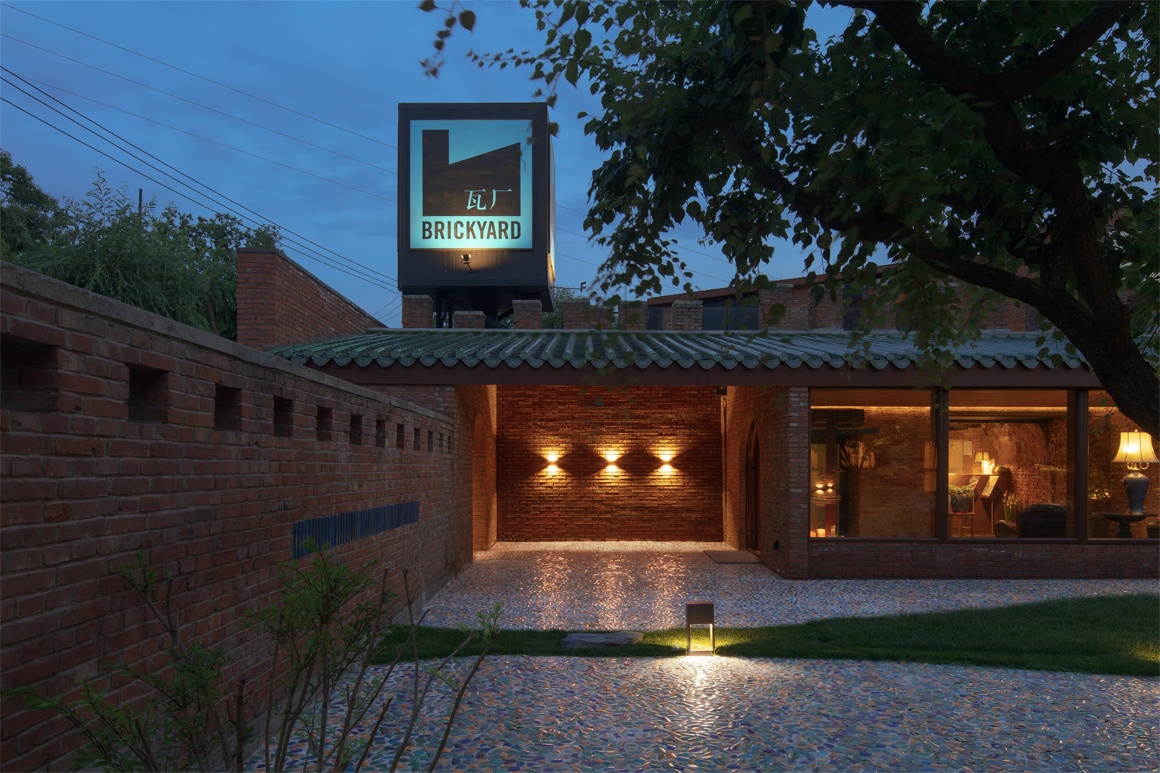
|旧址窑洞 Old Kiln
旧址窑洞是瓦厂本身最具有历史的一部分,所以在保留内部窑洞空间肌理的同时,增加了更加亲人的室内墙体面,使感受者能够静止并各角度的感受窑洞内的空间。
The former kiln is the most historical part of the tile factory itself. To celebrate its unique quality, the existing interior texture of the structure has been preserved as much as possible. Only one extra interior wall has been added for both safety and comfort reasons. With this minimal intervention, the guests can experience the space in the cave from all angles while having the opportunities to access the unique multi-layered material deposits – relics of its former use.
▼窑洞细节 Cave details
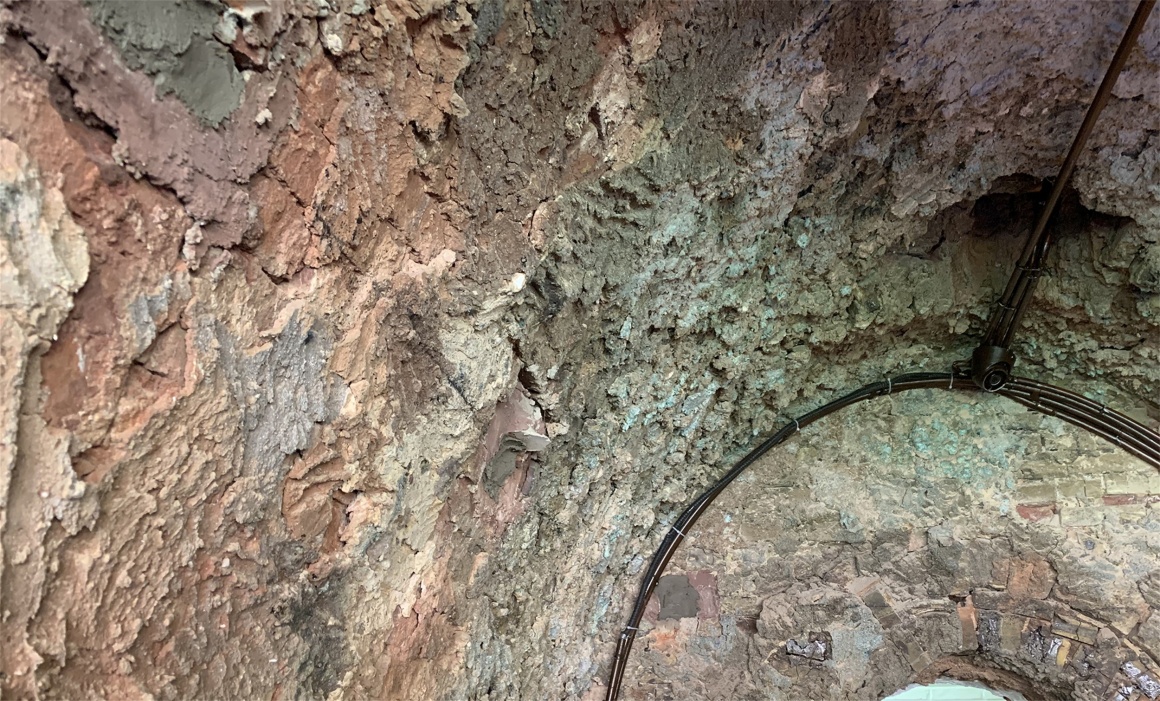
▼窑洞内温馨的空间氛围 Warm atmosphere in the cave

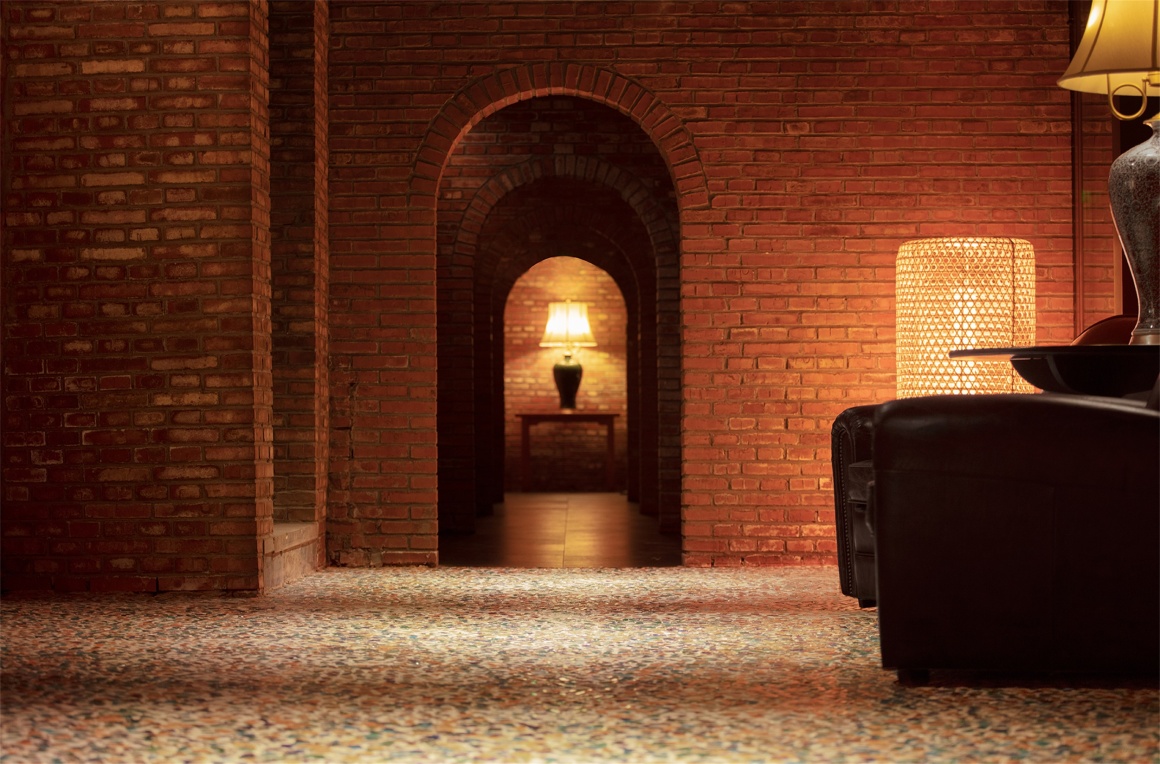
此外,延续窑洞建筑的拱门特点,将拱形门廊,延伸到建筑的主入口,使加深窑洞历史的沉淀感,建筑的体量庄严感,同时尽可能保留窑洞原有的空间感受,并将最核心的历史意义直接作为第一印象传递给感受者。
The arched porch has been extended to become the main entrance of the building, this provides the visitors with a first impression, appealing directly to the heritage of the building. This gesture enhances the historical importance of the kiln building and reinforces the solemn nature of architectural language.
▼延续窑洞的拱形特点设计的门廊 A porch designed to continue the arched characteristics of the cave dwelling
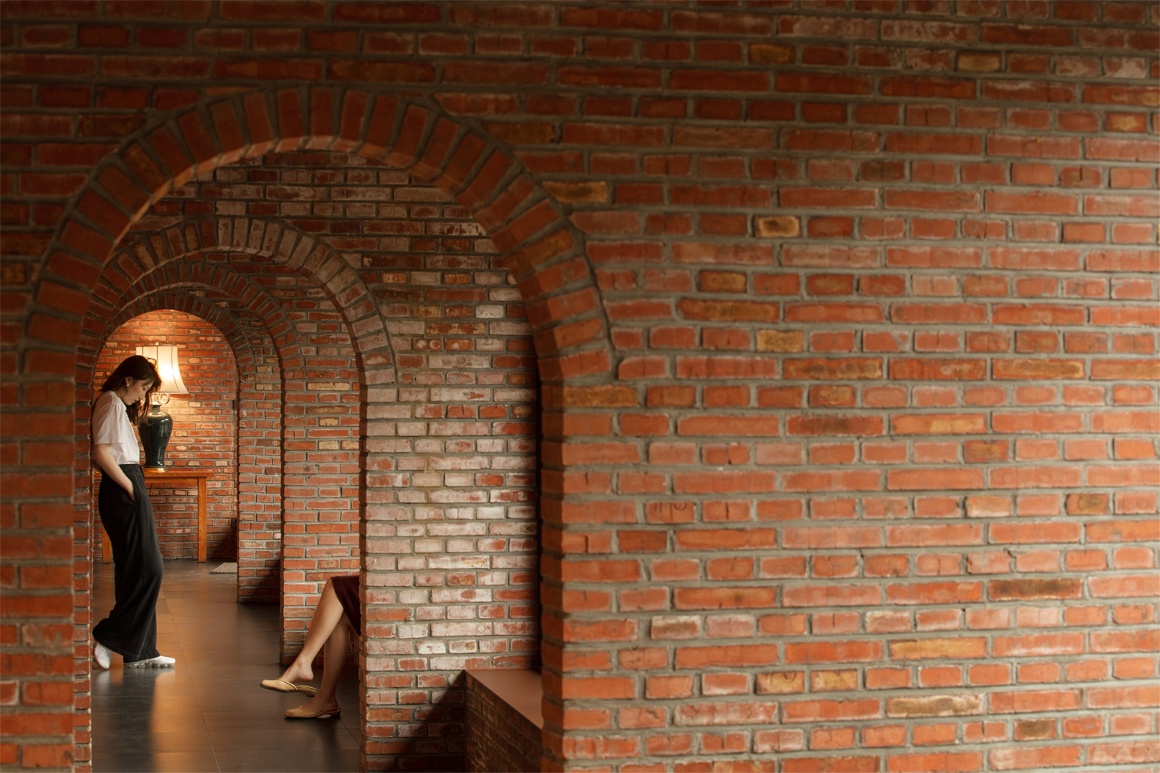
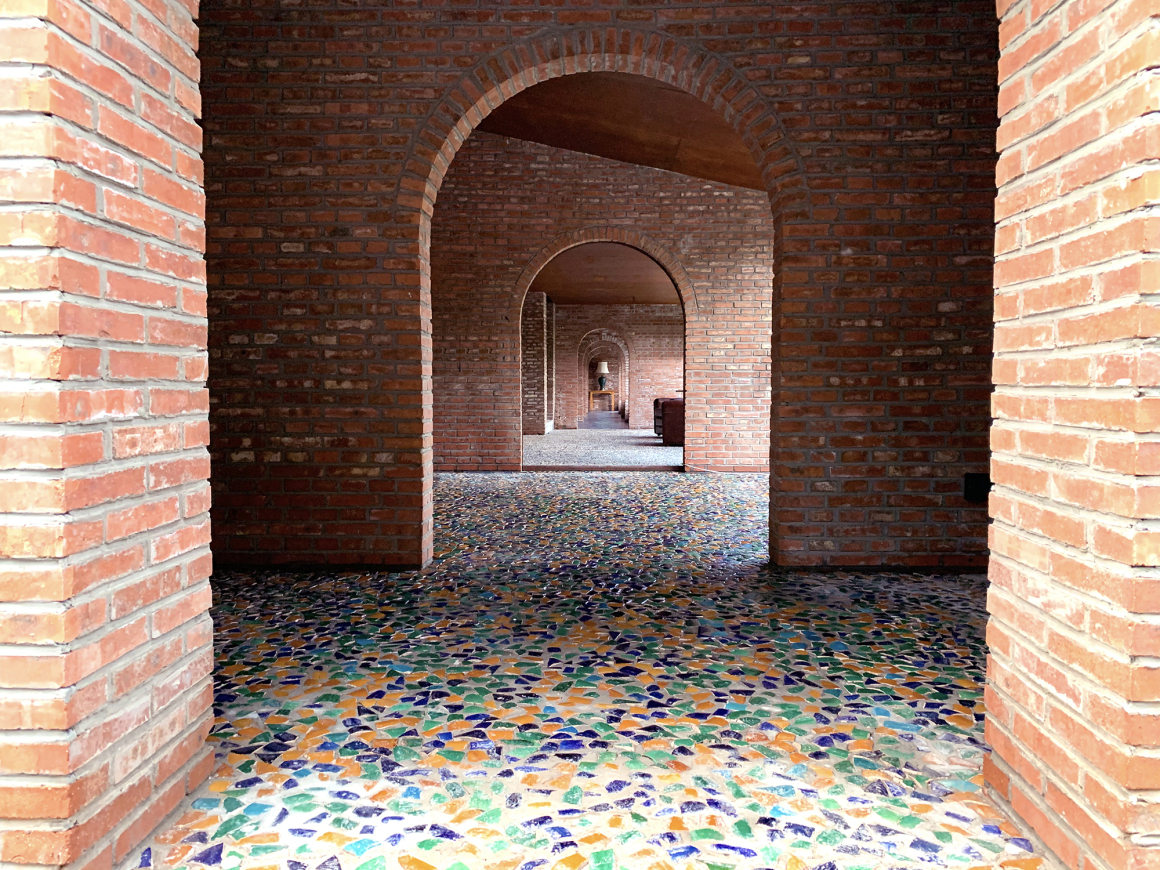
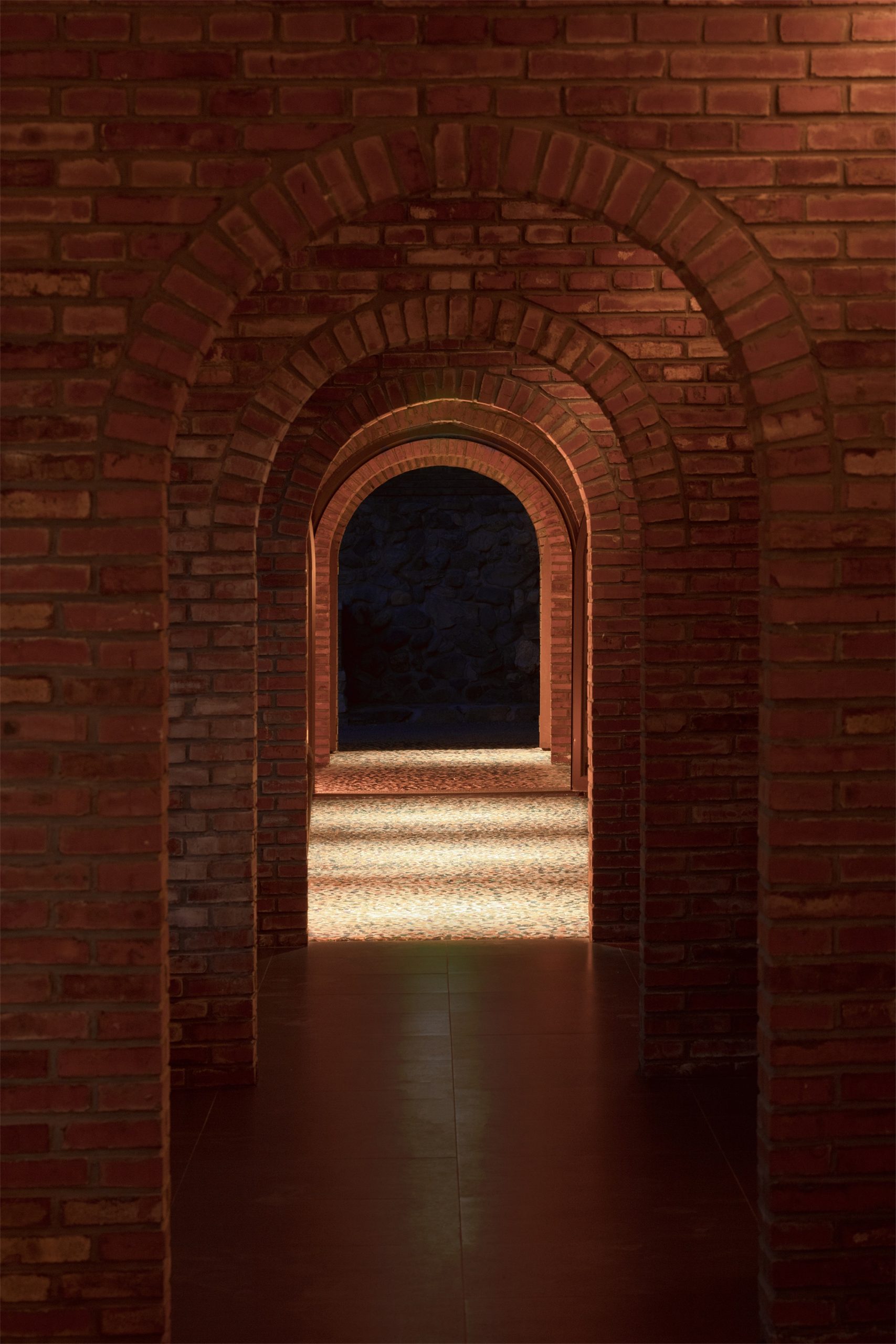
|红砖 Red Brick
红砖建筑的延续则更是作为本地乡村肌理的延续,并在空间内容上尝试突破到新的生活层面。乡村传统意义理解上的材料与建设手法,尝试在建设过程中就做出一定挑战,以形成不一样的空间架构,从而给未曾实现的空间体验能够在相同材料但不同空间内实现。这种用传统模式呈现不传统生活体验的传统模式演变进化,则希望给城市与乡村在生活空间理解和意识形态上,进一步的进行融合与探索。
Materials and construction techniques, within the traditional sense of rural construction, have been challenged in the project. The re-appropriation of these methods provides new expressive qualities to the materials when they are used in a different architectural framework. While red brick is extensively used, in homage to the local rural heritage, it is used with more autonomy than before in order to break through and reach a new level local expression. The re-conceptualization and re-appropriation of traditional materials and techniques seeks to investigate the dialog between spatial relations, forms of inhabitation and ideologies from both urban and rural life conditions.
▼本地肌理的延续设计的艺术建筑 Continuation of the local texture design art building
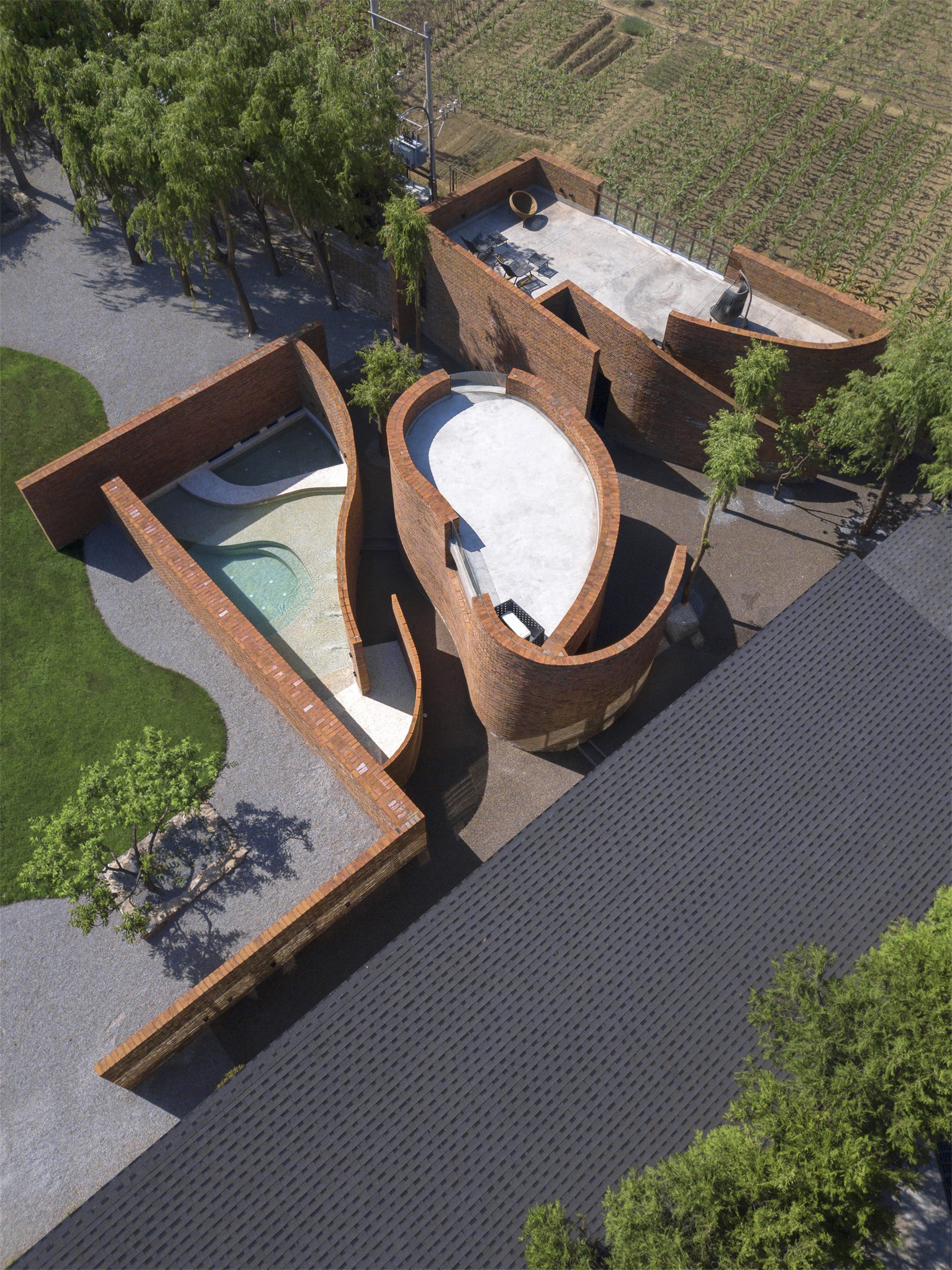
▼红砖带来的的艺术曲线 The artistic curve brought by red bricks

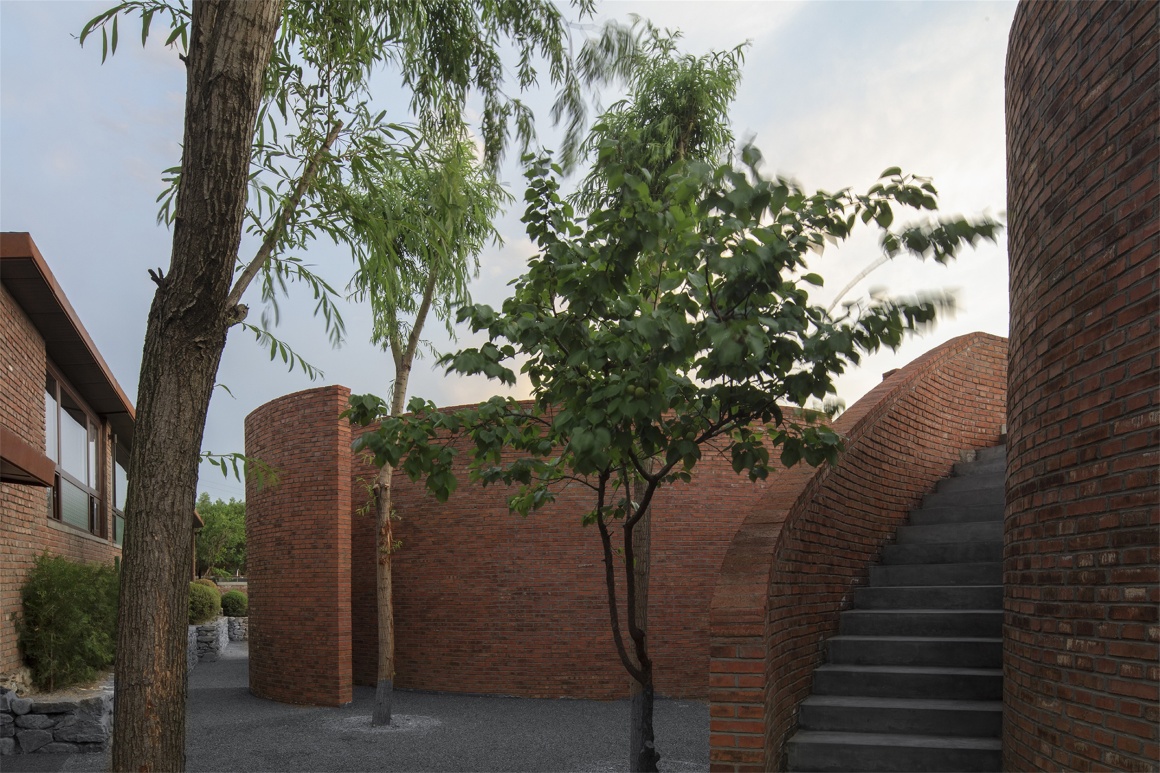
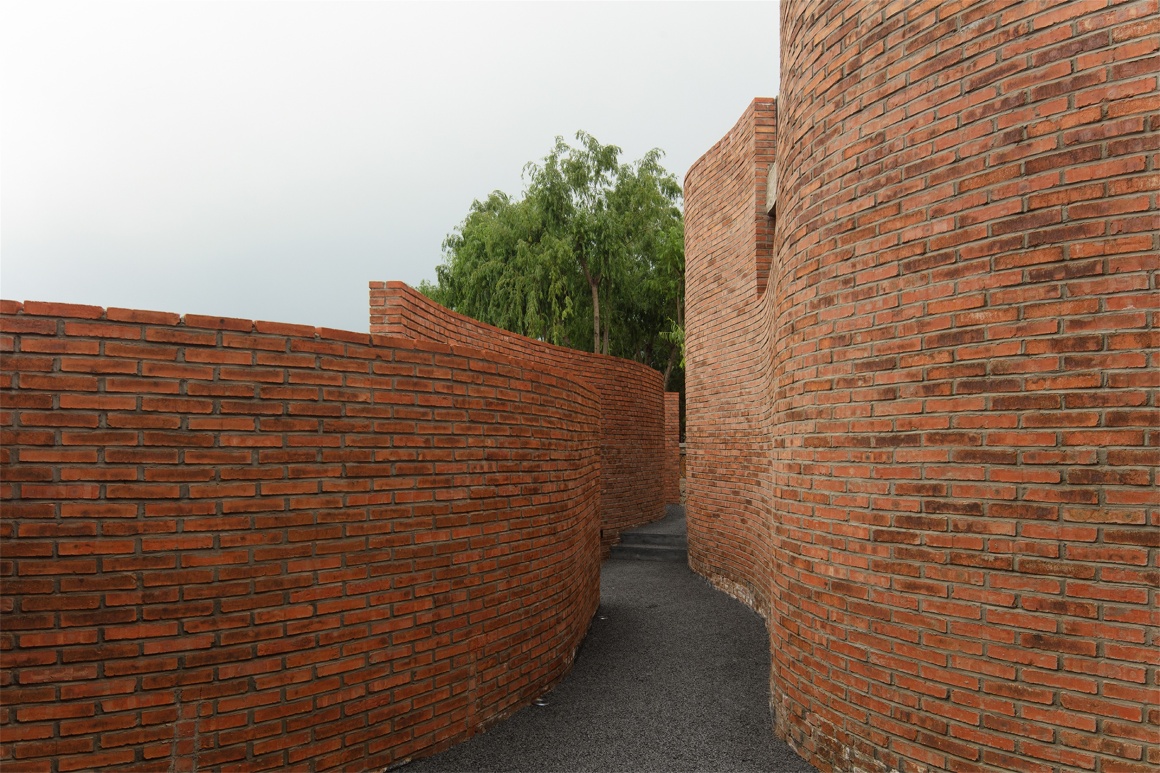
▼红砖围合的泳池空间 Pool space enclosed by red bricks
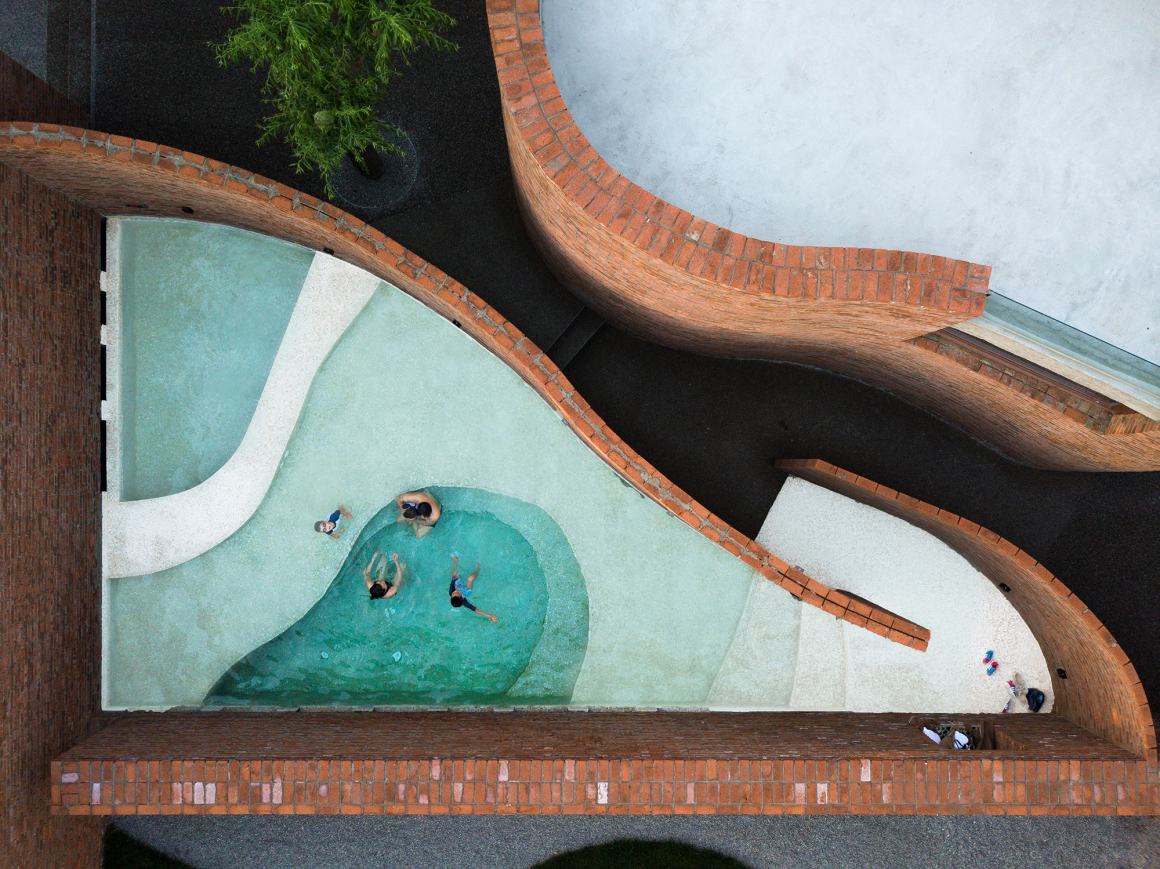
期望及远景 Expectation and Vision
瓦厂改造是我们在慕田峪长城脚下的北沟村,自叁舍乡情驿站、三卅之后,又一个对于乡村生活文化背景的研究与空间扩展,同时,也是又一个层面的对于乡村及城市生活关系的探索。
Three years after the completion of “San She Nostalgic Station” and “San Sa Village”, at the foot of the Mutianyu Great Wall, The Brickyard Retreat presents itself as another study of spatial and cultural reappropriation within this unique rural context. The project challenges the relations between rural and urban life within spaces of critical cultural significance.

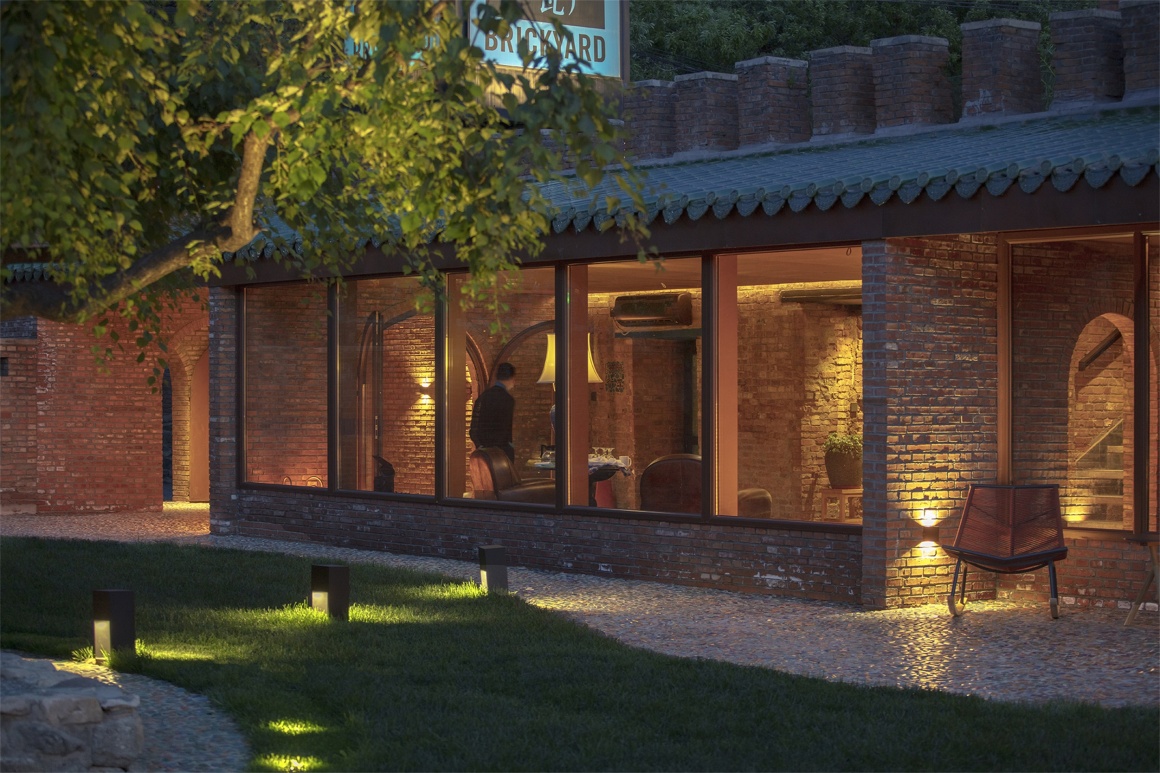
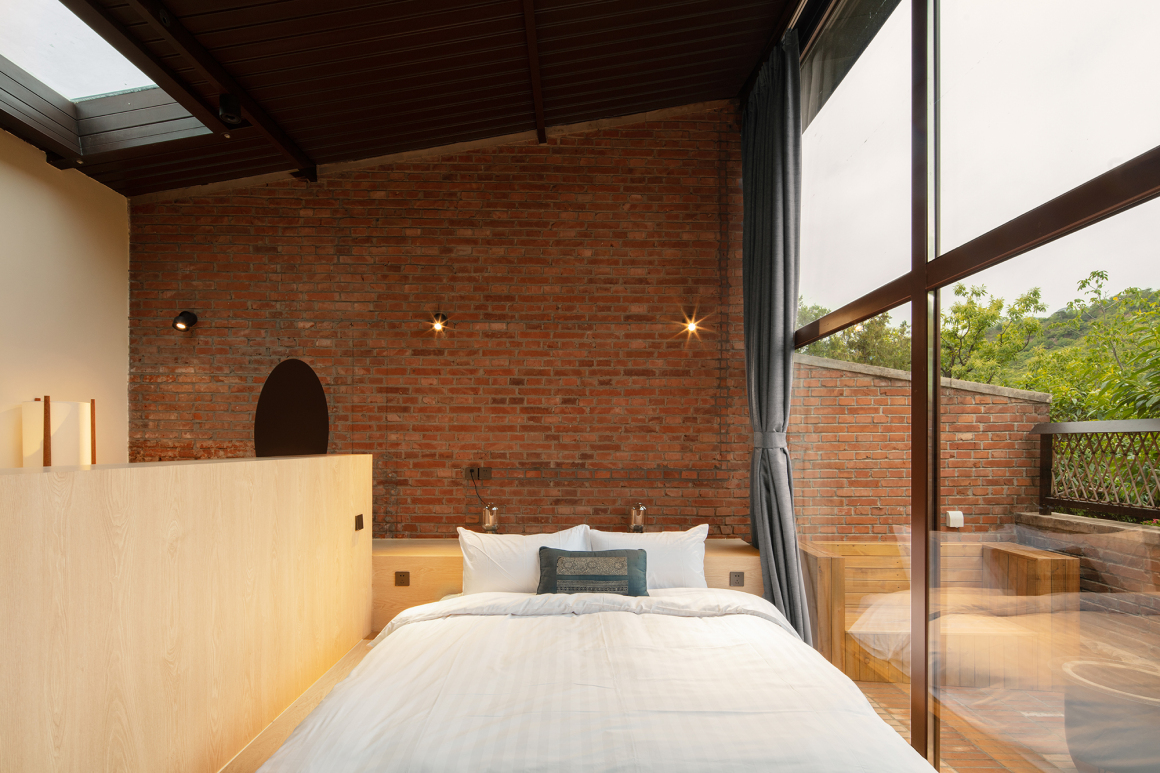
我们希望用一种包容的、迎接的态度,用当地的人文模式,去描绘它自身的庄严意义。在这样的条件下,运用景观和建筑语言,创造相互关联的空间品质,激发人们积极寻求对文化的特殊感知。
At llLab. we seek to develop an inclusive approach, that reconceptualize local landscape and architectural languages to create interrelated spatial qualities. We hope that the projects can stimulate people to actively seek a special perception of culture.
▼总平面图 Plan
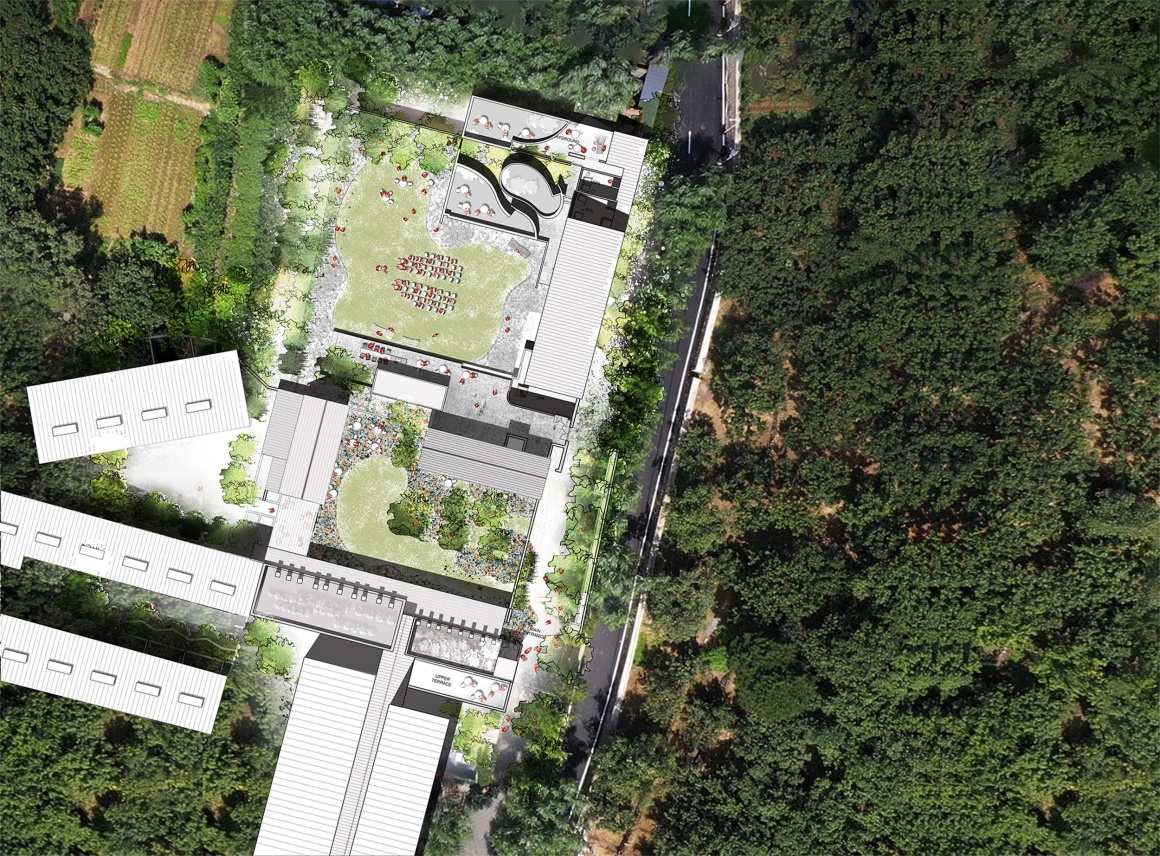
▼剖面图 Section view

▼施工过程 Construction process

项目名称:瓦厂改造项目
项目位置:北京市怀柔区北沟村瓦厂
项目场地面积:5336.27㎡
新建筑面积:393.54㎡
改造建筑面积:752.36㎡
项目总建筑面积:1145.9㎡
项目时间周期:2020年9月3日 – 2021年5月1日
项目客户方:贰零四玖投资集团有限公司
项目阶段:已建
项目设计团队:llLab.叙向建筑设计(www.lllab.net)
项目合伙人:Luis Ricardo、刘涵晓
项目团队:刘凌灵、严予隽、陈霏、赵懿慧、Henry D’Ath、Matt Eshleman、尹凌空、魏子煜、Camilo Espitia、朱安琪、俞婕
项目结构顾问:栾栌构造设计事务所
项目土建:许文杰、王义等
项目装修:北京圣和利
建筑摄影:存在建筑
Project name: Brickyard Retreat Renovation
Project Location: The Brickyard Retreat, Beigou Village, Huairou, Beijing, China
Site Area: 5336.27m2
New Construction Area: 393.54 m2
Renovation Area: 752.36 m2
Total Construction Area: 1145.9 m2
Project Timeline: September 3, 2020 – May 1, 2021
Project Client: 2049 Investment Group
Project Status: Completed
Project Architectural Design: llLab. (www.lllab.net)
Project Partners: Luis Ricardo, Hanxiao Liu
Project Team: Lingling Liu, Yujun Yan, Fei Chen, Yihui Zhao, Henry D’Ath, Matt Eshleman, Lingkong Yin, Ziyu Wei, Camilo Espitia, Anqi Zhu, Jie Yu
Structural Consulting: LaLu Structural Consulting
Project Construction: Wenjie Xu, Yi Wang and their team
Project Interior Finishing: Beijing Sheng He Li
Architectural Photography: Arch-Exist Photography
“废弃的瓦厂遗迹通过不同的设计手法,结合艺术和美学的方式更新呈现,最大化的尊重材料本真,让文化遗产继续衍生与传播。”
审稿编辑 王琪 – Maggie
更多 Read more about: llLab. 叙向建筑设计



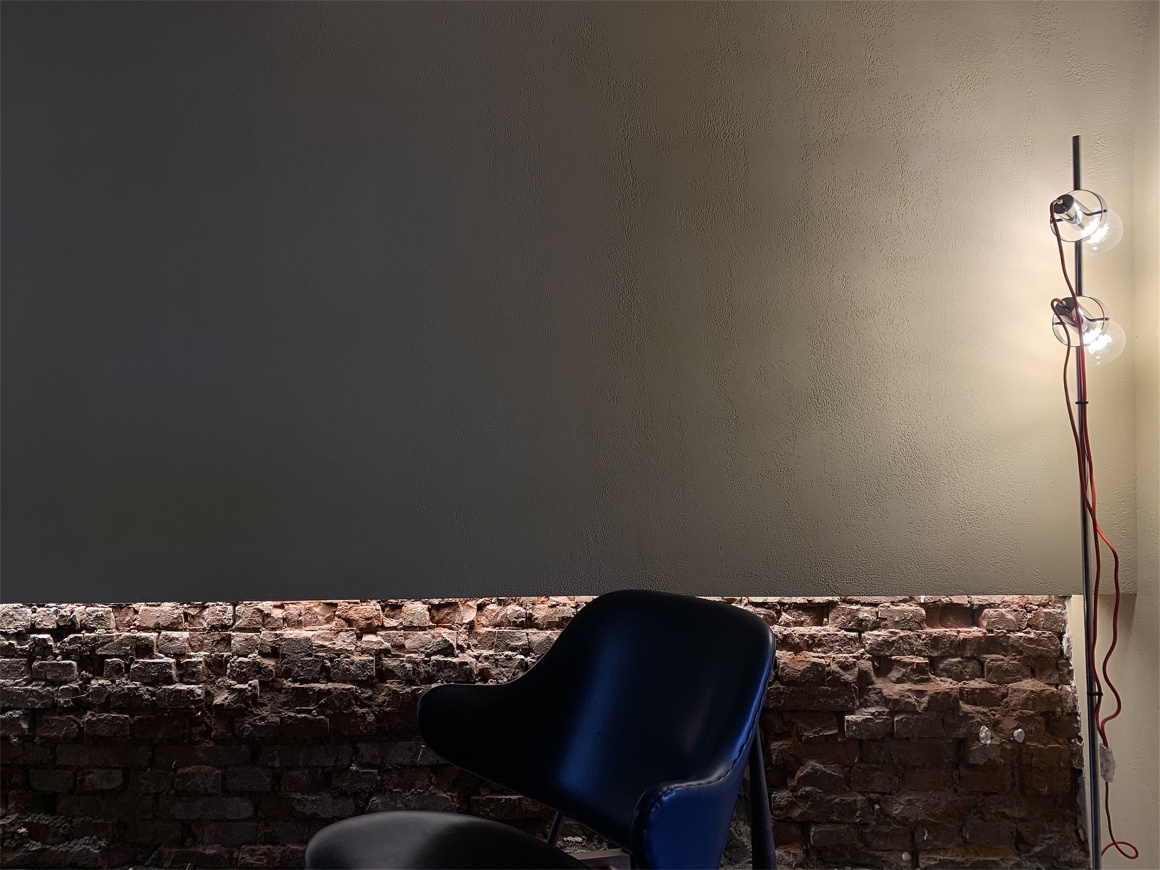
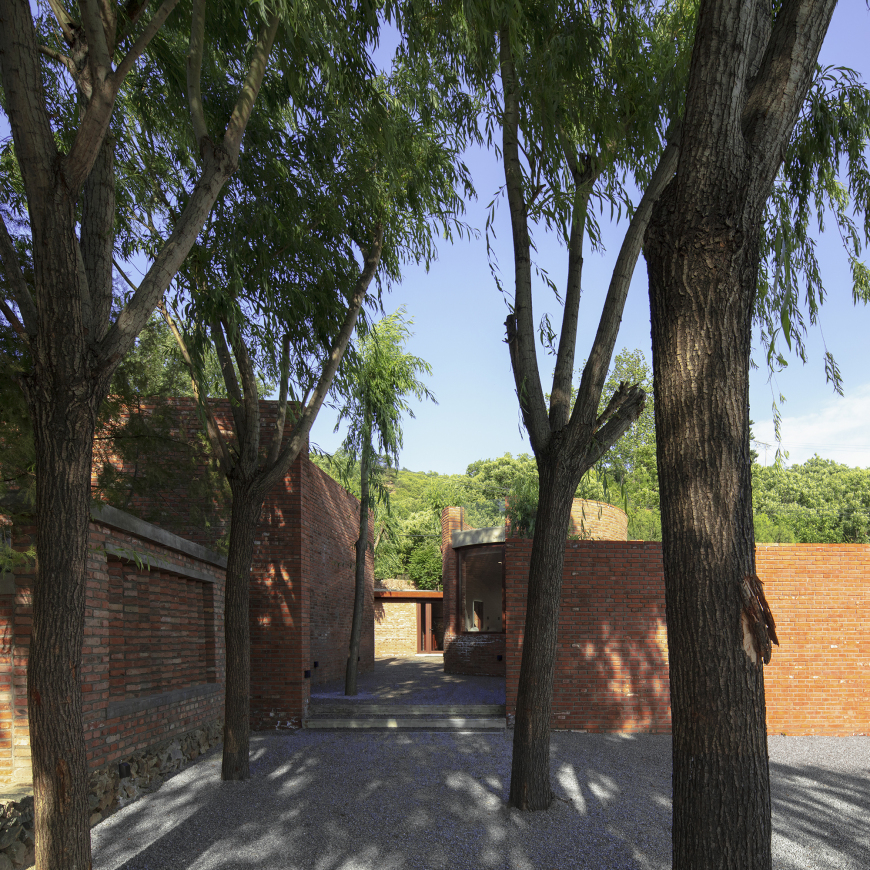


0 Comments