本文由 HID翰地景观 授权mooool发表,欢迎转发,禁止以mooool编辑版本转载。
Thanks HID for authorizing the publication of the project on mooool, Text description provided by HID.
HID翰地景观:这是一个总面积2000平米的不拆改街区式样板区,项目前期就与甲方、建筑方、室内方,从各个角度分析讨论了设计范围,最终确定了如下图开放街区式+若干小庭院式的样板区空间。
作为一个样板区而言,长动线、整段的狭窄空间是其特征,而优质宽敞的街角面广场则是其优势,也是景观可以发挥的重点区域,由此景观设计要解决的问题就变成了:如何在长动线上,营造令人惊喜引人继续探寻的空间序列,同时满足未来的街区停车位需求;如何在街角创造一个尺度合理、参与性强、可远观可近玩、能引人亲子互动、驻足的广场空间;如何在后庭院狭小的空间里结合内部动线打造室内外一体的营销空间。
HID:This is an exhibition area with a total area of 2000 square meters. In the early stage of the project, the design scope was analyzed and discussed with the client, the architect and the interior party from various perspectives, and get a result to make a space with an open commercial zone as well as several small courtyards.
As an exhibition area, the key area to focus on landscape design with a long movement line and the narrow space as its characteristics, while the high-quality and spacious corner square as its advantage, the problem to be solved in landscape design becomes: How to create a pleasant and exciting spatial sequence on the long movement line, while meeting the demand for parking Spaces in the future blocks; How to create a square space on the street corner with reasonable scale, strong participation, family interaction and a space for resting; How to combine the internal dynamic lines in the narrow space of the backyard to create the marketing space integrating inside and outside space.
题解 Title Solution
当问题拆解到这里,蒙头做下去只能出现一个平铺直叙的室外商业空间,作为一个普通的街区商业空间或许是没问题,但作为一个样板区却是远远不够的。当我们跳出这个地界,把视线放在更大尺度上去看问题,设计师找到了这样几个切入点:
1.项目为和昌地产在合肥多年深耕后的口碑之作,因此将和昌的IP精神融入设计是设计师的义不容辞——因此有了和昌地产IP“和小萌“的精神及空间赋能。
2.项目位于淝河畔巢湖岸,此地原本为湿地洲岛平原后来成为城市郊区,因此湿地洲岛是设计师不可忽略的基地底色——因此有了湿地洲岛的地理空间底色。
3.项目所在地为合肥最具活力的包河片区之内,周边处处呈现一幅新城区拓展的面貌,因此在千篇一律的城市面貌中寻求吸睛点的同时又能最大程度的提升场地公共性,是设计师要面对的挑战——因此要有超然于城市的面貌又可赋能城市空间的功能。
由以上为切入点,一个洲岛观下的萌泡泡城市街角广场便诞生了。
It is far from enough to create an outdoor commercial space as an exhibition area. The designer would find the following entry points when stepped out of this boundary and looked at the problem on a larger scale:
Its important to integrate the IP spirit of Hechang into the design as it will become one of the most influential masterpieces for Hechang Real Estate in Hefei city.
To use the DAO element as its design language for the project as it locates on the bank of Chaohu Lake, feishui River, which was originally the wetland Chau Dao plain and later became the suburb of the city.
The project is located in the most dynamic Baohe district in Hefei, and the surrounding area presents a new urban development appearance. It is a challenge for designers to face how to make it an attraction place while improving the publicity of the site to the greatest extent in the stereotypical urban appearance.
A cute bubble Paradise under the island view aspect around the city corner square was then be created.
▼洲岛演变 Evolution of Island
▼萌泡泡乐园 Bubble Paradise
▼四幕空间 Four scenes
故事情节非常简单,”和小萌“来到巢湖畔、淝河岸,发现了一片充满生机灵气的泡泡乐园,在这里找到了自己的和乐家园。设计师将其描绘成了一出四幕剧,每一幕场景设计师都希望其能通过景观空间元素,在有限的场地里真实的落地,可以不断引导来者探索实现。
The plot is rather simple. He Xiao Meng finds a bubble paradise full of vitality when he arrives at the shores of Chaohu Lake and Feishui river, hence reclaiming it as their Heland.
▼总平面图 Master Plan
第一幕 洲岛街区
停车后进入的第一幕空间,“和小萌黄”穿孔板包装下的连续的城市界面,既是样板区期间的商业氛围展示空间,与室内儿童活动呼应的户外活动空间、也是未来的停车空间。在特意种植的行道树的映衬下,明快的黄色与商业店招的色彩相映成趣。
Scene I: Island Block
The first space enter after parking is not only the commercial display space, the continuous urban interface outdoor activity space work in concert with the indoor children’s play area as well as the parking space in the future.
第二幕 萌泡泡乐园街角广场
步行至街角,呈现的是一个超萌的“和小萌”大型织网雕塑,高度控制在5.9米的高度,是对城市视线的呼应,也是对广场尺度的考量。雕塑上泡泡魔法棒中每隔十五分钟喷出的泡泡,会随机落在一个洲岛浅滩式的戏水池中。洲岛浅滩既是对洲岛观概念的映衬,也是为城市空间提供的一处开放空间场所。这一场所被一道优美的弧形坐凳囊括在内,既是水池的边界又具有空间收敛的效果。
Scene Two: The Corner plaza
Walking to the corner, there is a super large net sculpture ‘He Xiaomeng”, which is constructed at a height of 5.9 meters, to interface with the city sightline and also a consideration of the scale of square. With the modern technology, bubbles will randomly land in the shoal – like pool every 15 minutes. The design language of Island is not only a reflection of the concept of Chau Dao, but also plays an open space for urban area. The whole site is embraced by a graceful arc bench, which is not only the boundary of the pool but with the effect of spatial convergence.
▼会喷泡泡的“和小萌”雕塑装置 Sculpture spraying bubbles
▼洲岛浅滩戏水池 The Island Pool
▼孩子们的乐园 A paradise for children
▼水池细节 The pool detail
第三幕 洲岛之森庭院
进深5米的小庭院,作为室内空间的适当延伸,以安静优雅的气质出现在人们眼前,是为室内让出的一道天光,也是对未来绿色森林生活的描摹。
Scene Three: The forest Courtyard in Island view
The small courtyard with a depth of 5 meters, as an appropriate extension of the interior space provide a quiet and elegant temperament for visitors. It brings a sunlight to the indoor space, and moreover, it draws a future forest alike environment for the residents.
第四幕 泡泡家园
此处是在来客经历了室内营销空间体验后的进入的样板房前花园空间,白色廊架限定了游览动径和视觉关系,泡泡装置在绿色中若隐若现。此处虽是一处临时设施,但仍将洲岛、泡泡的主题一以贯之,希望访客在白色廊架的引导下穿过花园进入到临时样板房内。
Scene Four: Bubble Homeland
Here is the front garden of the exhibition spaces. The white pavilion defines movement and visual relationship, and the bubble device is vaguely visible in the greenspace. Although this is a temporary facility, the theme of island and bubble is still consistent. Visitors are expected to enter the temporary model house through the garden under the guidance of the white pavillion.
如此四幕剧式的和小萌样板区空间,设计师将其总结为“洲岛观下的萌泡泡乐园”,无论在城市开放空间角度或楼盘展示空间角度而言,都是独一无二的场所空间所在,而兴港和昌集团的社会价值决心,是引导这一设计成型的关键因素。
With the four scenes described above, we name it as “Bubble Paradise in Island Viewpoint”. It is an unique space in the perspective of urban open space as well as real estate exhibition space. and xing port and chang group’s social value determination, is a key factor to guide the design shape. The social value determination of Xingang Hechang Group is the key factor to guide this design.
“和小萌”细节 The Details
小萌的形制得意于兴港和昌的IP形象“和小萌”,设计师在这里量身定制,圆乎乎的明黄色小萌(以316工业金属不锈钢3D数据编织工艺制作而成),坐在“洲岛”之畔,泡泡魔法棒(暗藏泡泡机每隔15分钟便能吹出泡泡)吹出欢乐五彩的幸福泡泡——在此地点亮一个有畅想力的互动场景。
He Xiaomeng is the IP image of Hechang real estate. Designers tailor a plump yellow Xiaomeng (with the 3Ddata technology of 316 industrial metal stainless steel), it sits by the bay side, a bubble magic wand (hidden inside of the large sculpture which produces bubbles every 15 minutes). With colorful bubbles floating in the air, it provides a fantasy environment for visitors to interaction.
▼项目鸟瞰效果图 Perspective – Aerial View
▼洲岛街区效果图 Perspective – Island Block
▼街角广场效果图 Perspective – The Corner plaza
▼洲岛之森庭院效果图 Perspective – The forest Courtyard
项目名称:合肥兴港和昌云庭
项目地点:安徽合肥
开发商:兴港和昌地产
建筑设计机构:上海天华建筑设计有限公司
景观设计机构:苏州翰地景观设计咨询有限公司
景观设计面积:2000 平方米
容积率:2.2
绿化率:41.85%
Project name: Yunting Hechang Xinggang
Project location: Anhui, Hefei
Developer: Xinggang Hechang Real Estate
Architectural Design Institute: Tianhua Architecture Planning and Engineering Co., Ltd.
Landscape design organization: HID Landscape Architecture Studio, Suzhou
Landscape design area: 2000 ㎡
Plot ratio: 2.2
Greening rate: 41.85%
更多 Read more about: HID翰地景观


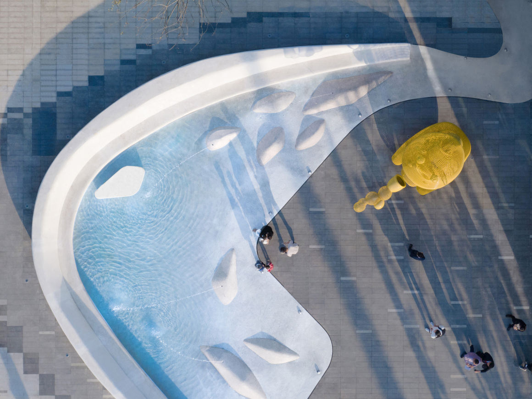
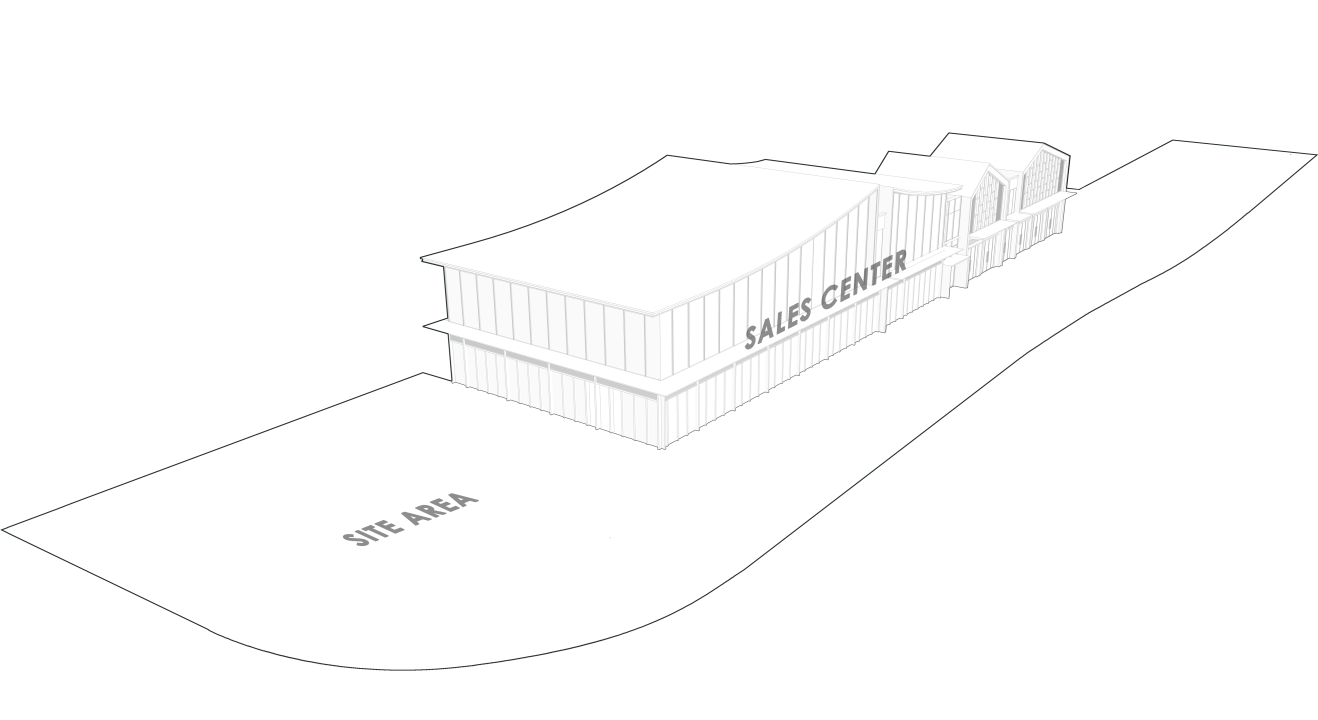
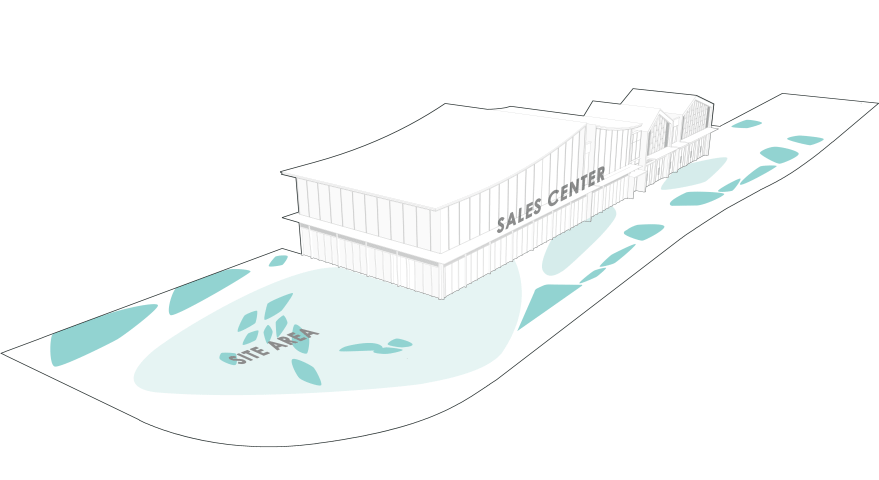


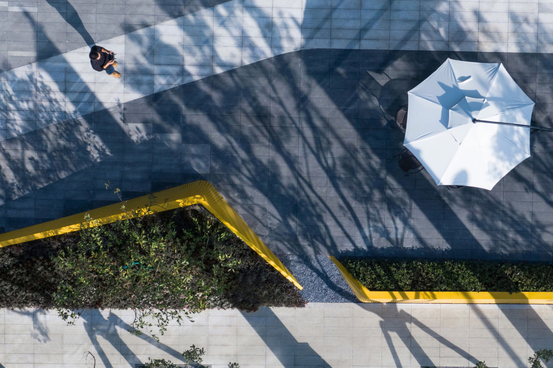
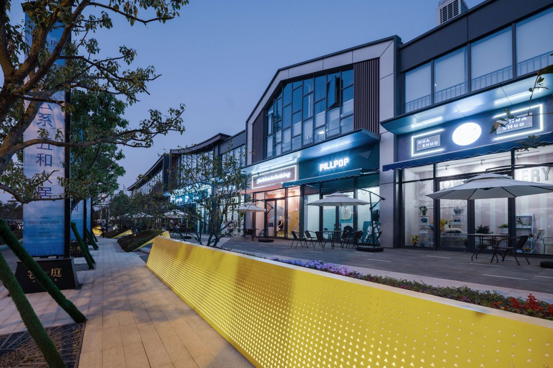
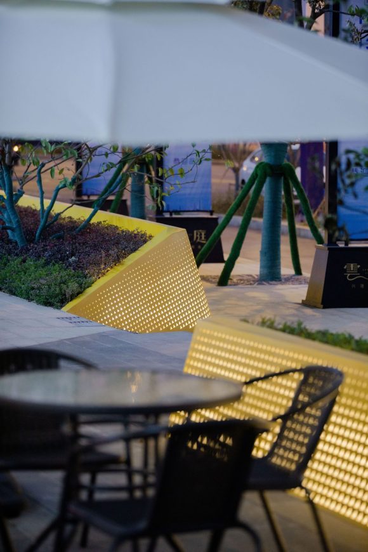
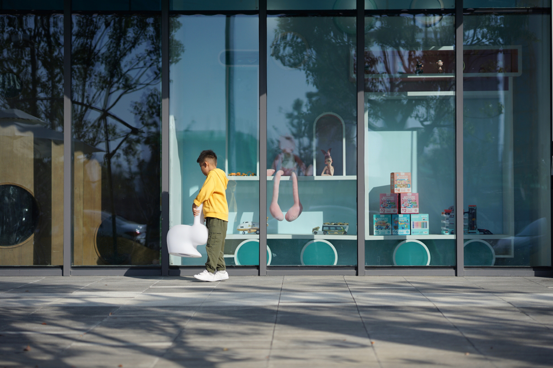
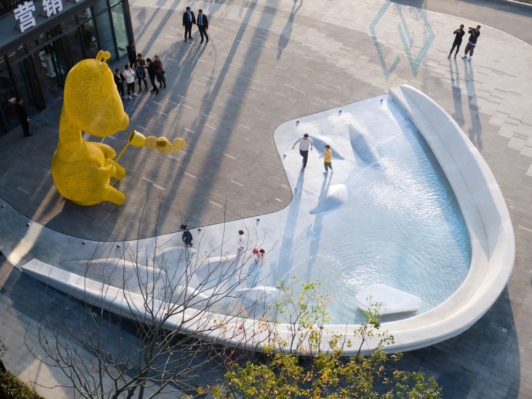
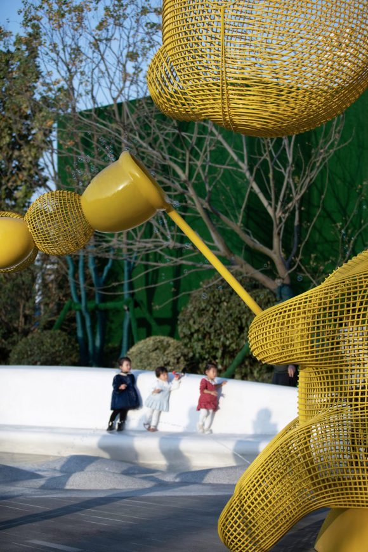
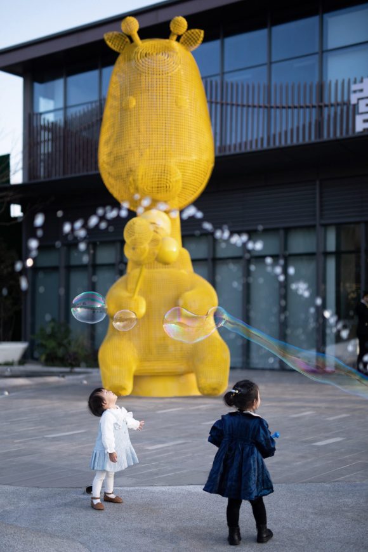
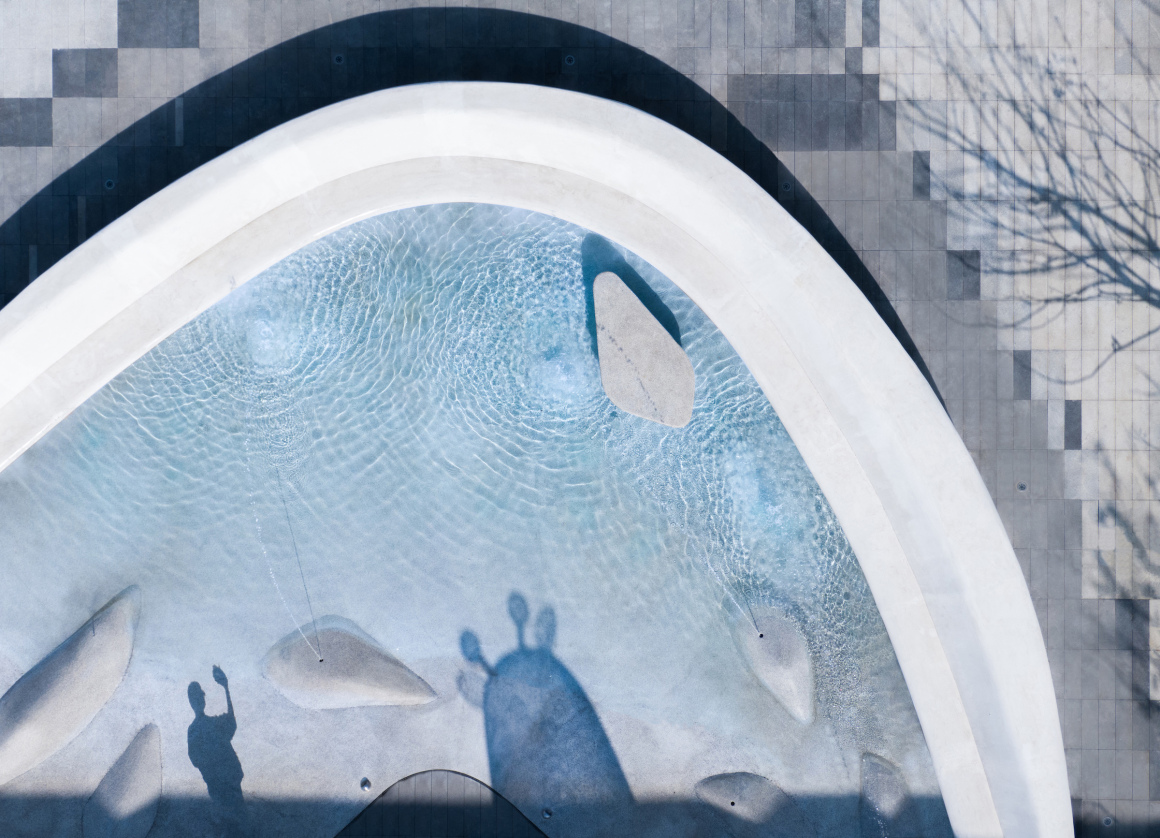
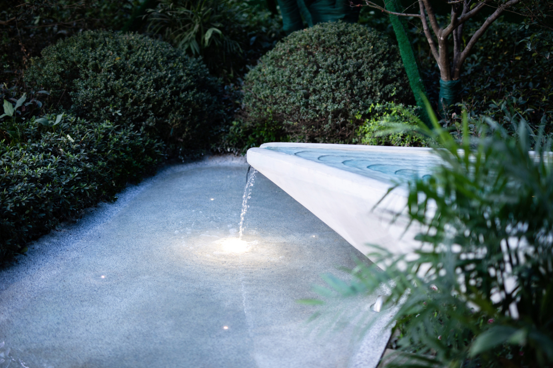

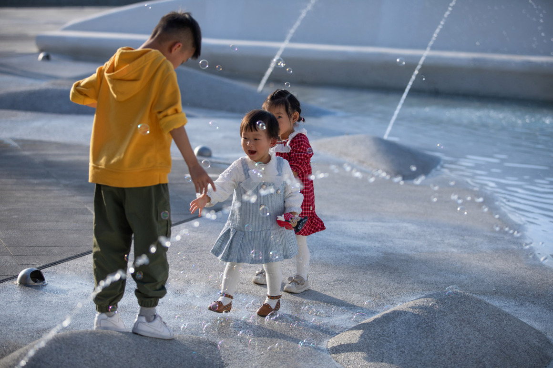

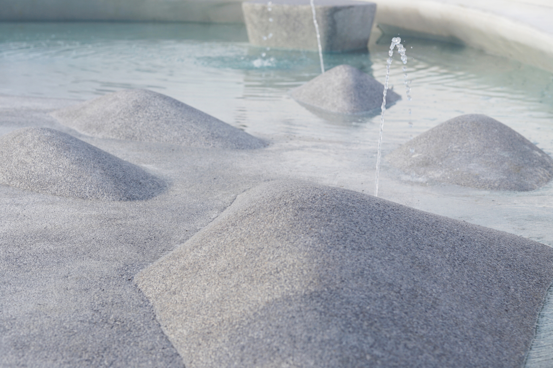
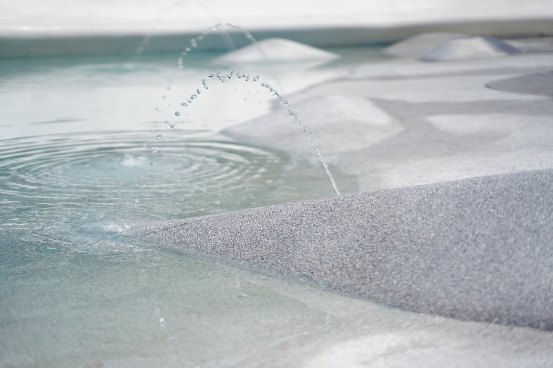
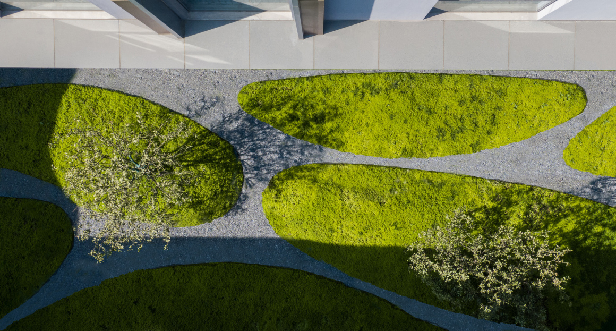
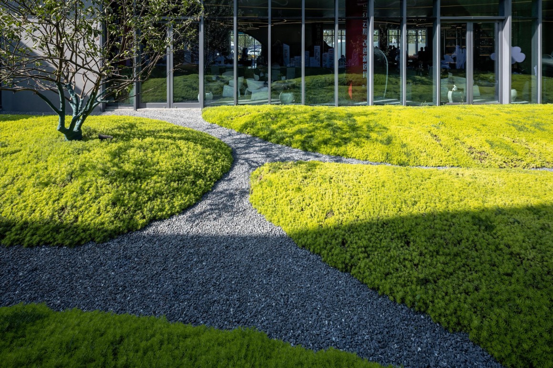
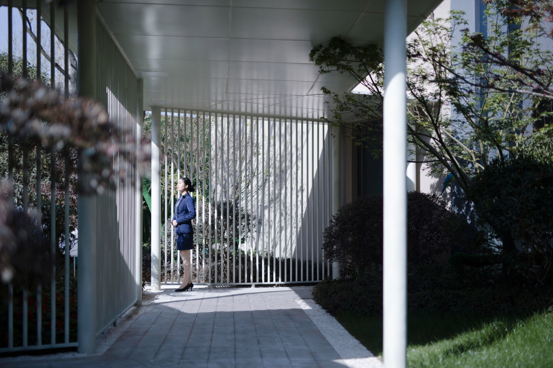

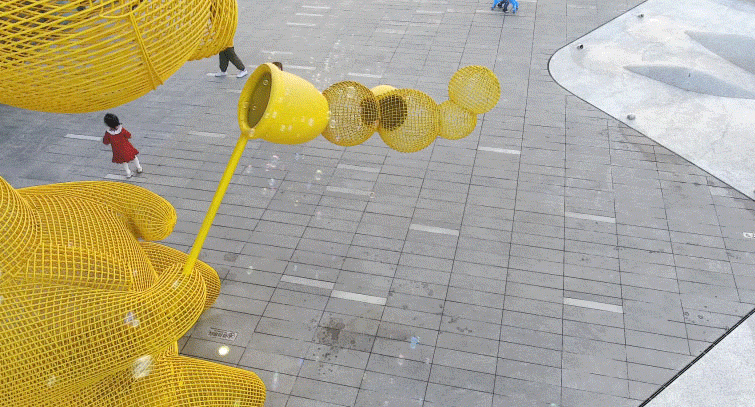

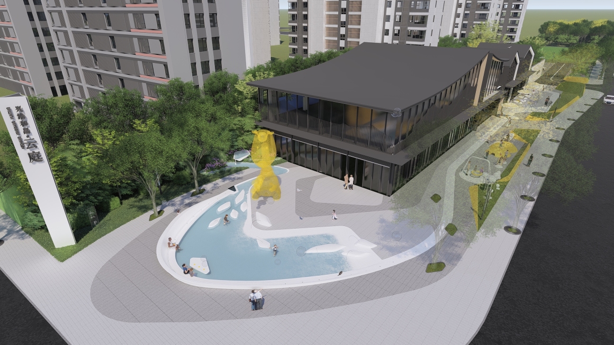
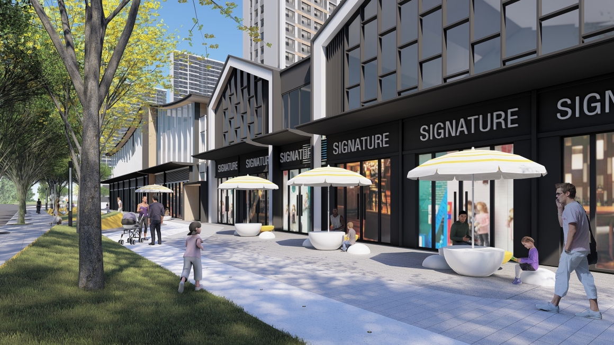

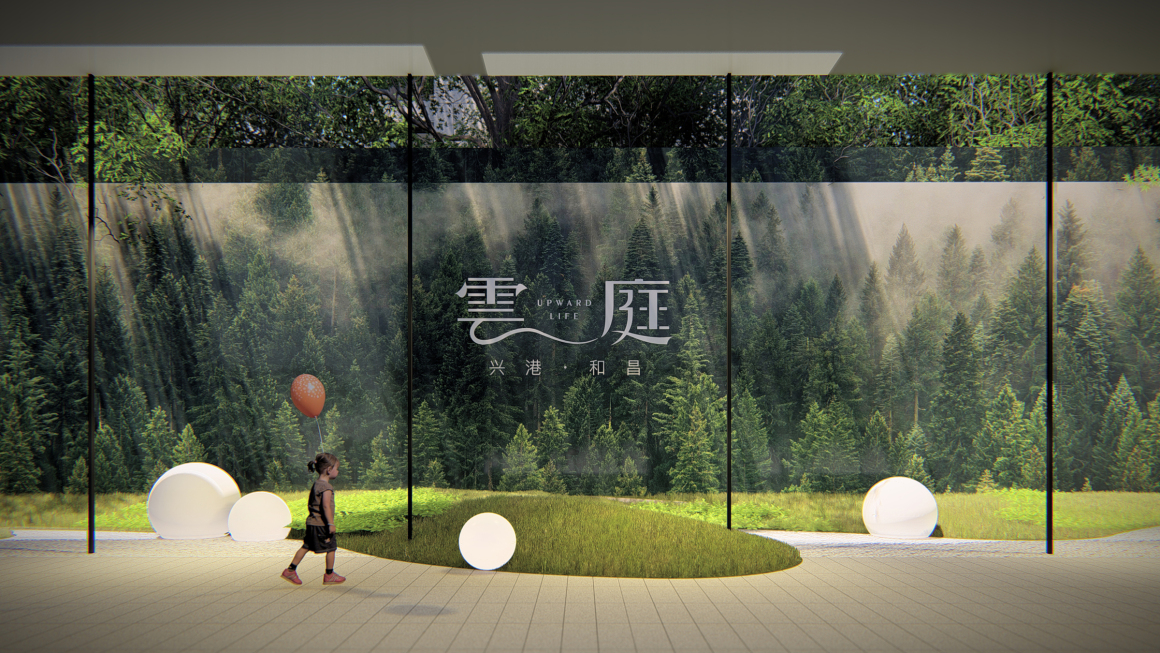


0 Comments