本文由 Fernando Alda 授权mooool发表,欢迎转发,禁止以mooool编辑版本转载。
Thanks Fernando Alda for authorizing the publication of the project on mooool. Text description provided by Fernando Alda.
Felipe Assadi Arquitectos:Cipolla住宅将几个建筑元素融合在一个连续的建筑体量中,它作为空间配置设施的同时,也是一个循环系统和结构。它的墙壁、板、梁、坡道和楼梯材料厚度一致。该住宅遵循与我们的其他项目相同的设计理念,优先考虑建筑结构的宜居性,而不是简单的构建一个住所,这个项目就很好的平衡了这些条件。
Felipe Assadi Arquitectos:Cipolla House proposes the fusion of several architectural elements in a continuous organization, which is at the same time a spatial configuration, a system of circulations and a structure. Its materiality is defined with a single thickness that is consistent on walls, slabs, beams, ramps and stairs.The house follows the same philosophy as other projects of ours, which privilege inhabiting a structure rather than structuring a dwelling; the project is a system in equilibrium.

住宅的层次结构体现在它的材料和厚度上,通过空间和结构路径,以一种简单的形式/结构操作解决了所有必要的元素,因此,形成了这个20厘米厚的钢筋混凝土板构建的,由三间卧室、两间浴室、一间客厅、一个综合厨房和用餐区以及一个小型室外地下室组成的基本家庭住宅。
The hierarchy of the house is conveyed in its materiality and thickness,which,in its path through the space and the structure,solves all the necessary elements with a single formal / structural operation.Thus, a basic domestic program composed of three bedrooms, two bathrooms, a living room, an integrated kitchen and dining area, plus a small outdoor cellar, is laid out alonganexposedreinforced concrete slab 20 cmsthick.
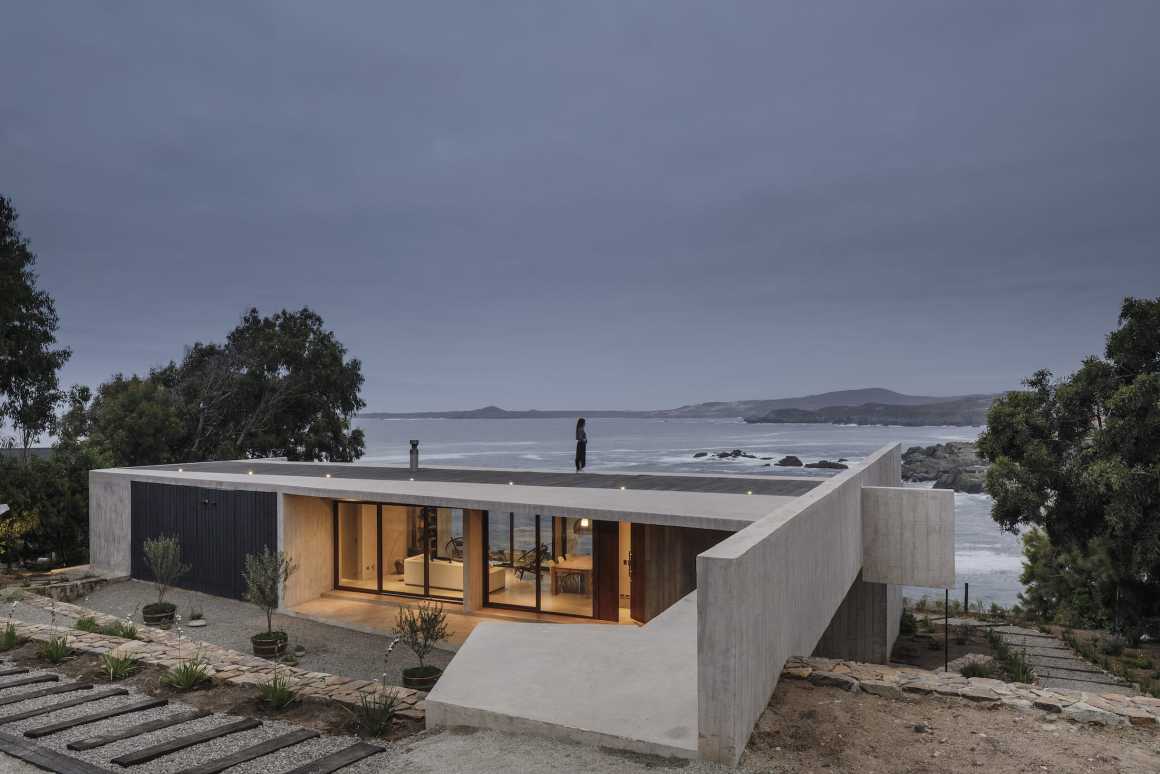
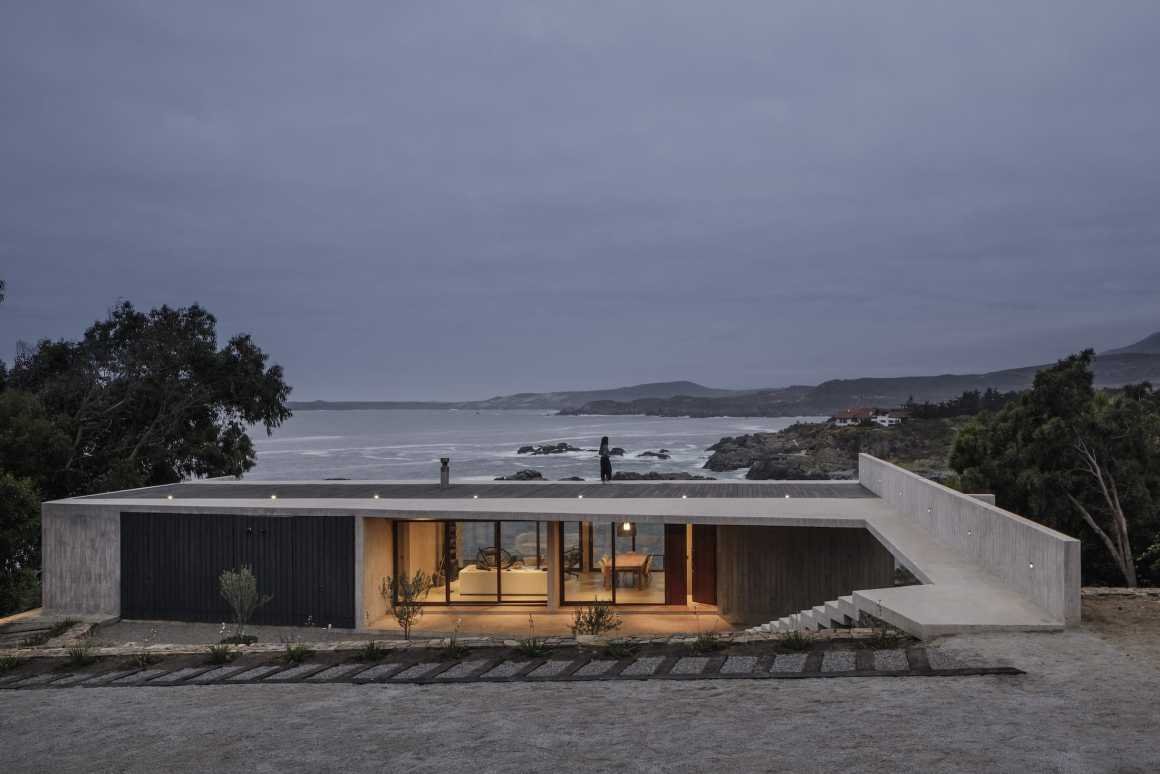
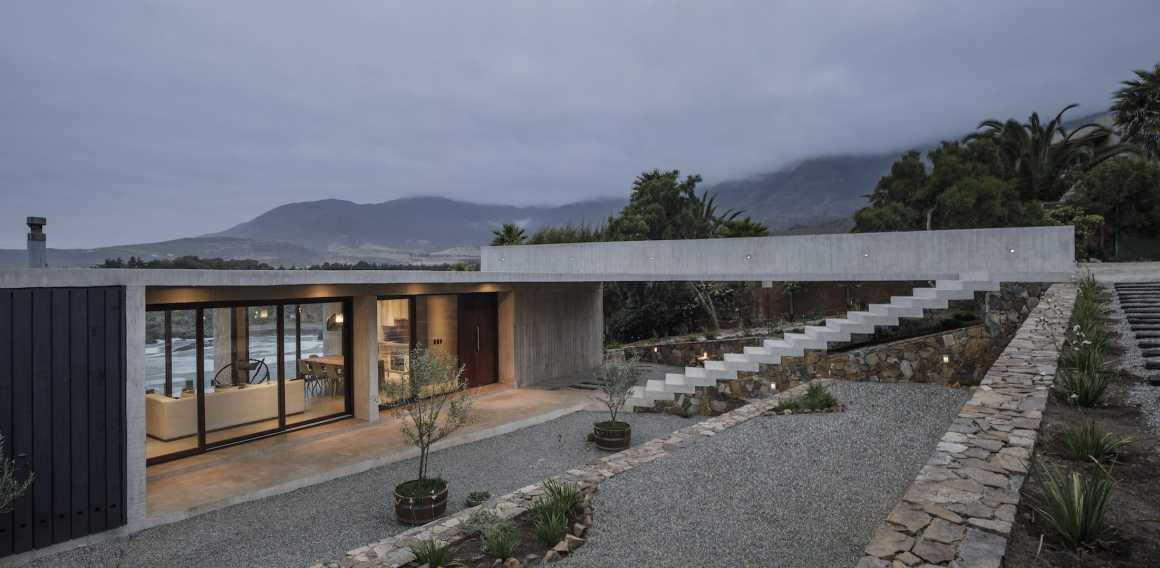
这些混凝土板构成了一系列建筑元素:通向房屋的入口和楼梯,通向屋顶的桥梁,加固它并同时起到扶手作用的横梁,它既是屋顶也是入口前中间空间的屋檐,分隔内部空间的横向结构墙,通向大海的楼梯和支撑它的横梁;仿佛所有这些要素都是完整且不可分割。
The slab frames a series of architectural elements:the entrance and staircasetowards the house, the bridge towards the roof, the beam that stiffens it and that functions simultaneouslyas the handrail, the roof which is also the eave of an intermediate space that precedes the entrance, the transverse structural walls that divide the interior spaces, the staircase that leads out to the sea and the beam that supports it; as if all of these elements were inseparable and integrated.
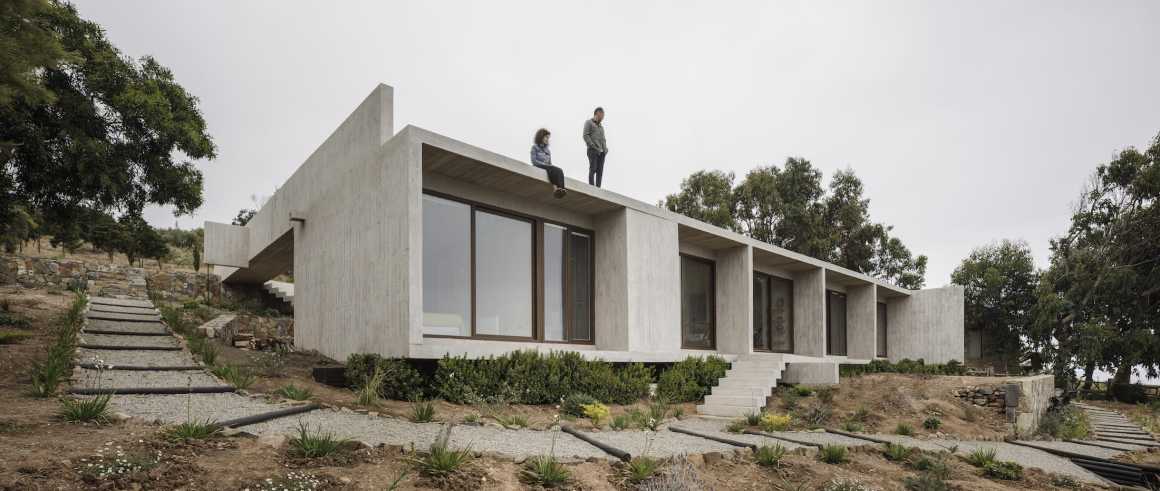
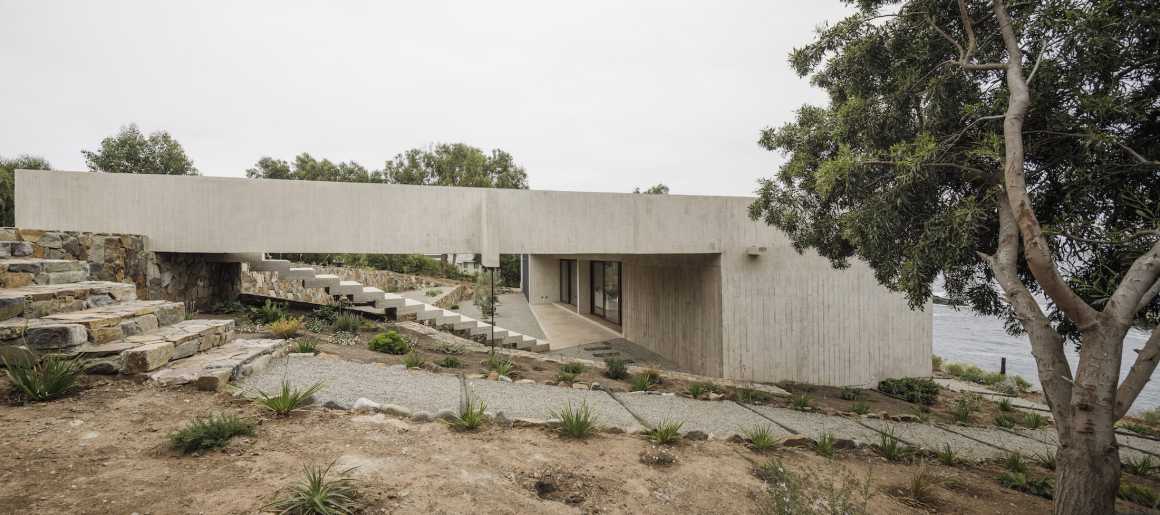
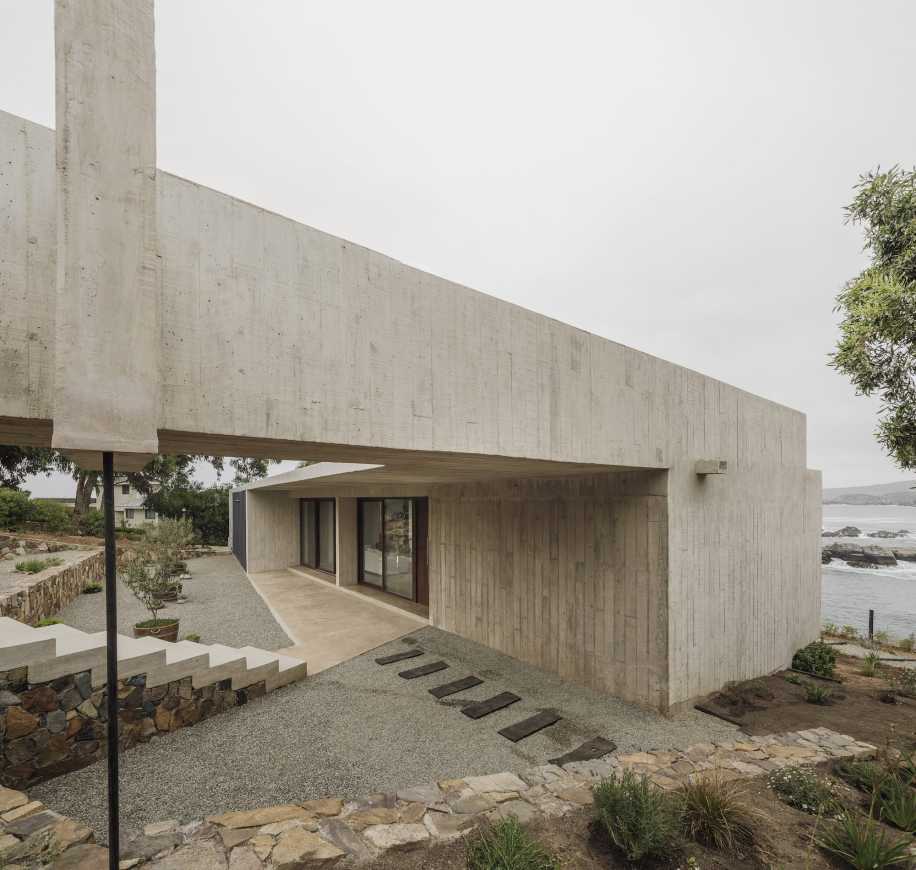
我们进一步整合调整了两个结构:一个小的,只有一平方米的墙连接在桥的横梁上,朝向屋顶,并在外部进行拆除,抵消横梁的扭转及其重力。这面墙也通过一个固定在地下混凝土立方体上的金属张紧器与地面相连,同样,主卧室区域的环绕房屋的横向墙向大海延伸,只是为了抵消整个结构向其相对侧施加的扭转力。
We further integrate two structural adjustments: a small one square meter wall attached to the beam of the bridge towards the roof is detached on the outside, counteracting the torsion of the beam with its weight. This wall is also attached to the ground through a metal tensioner, fixed to a concrete cube underground. Likewise, the transverse wall that encloses the house in the main bedroom area extends towards the sea only to counteract the torsion that the entire structure exerts towards its opposite side.
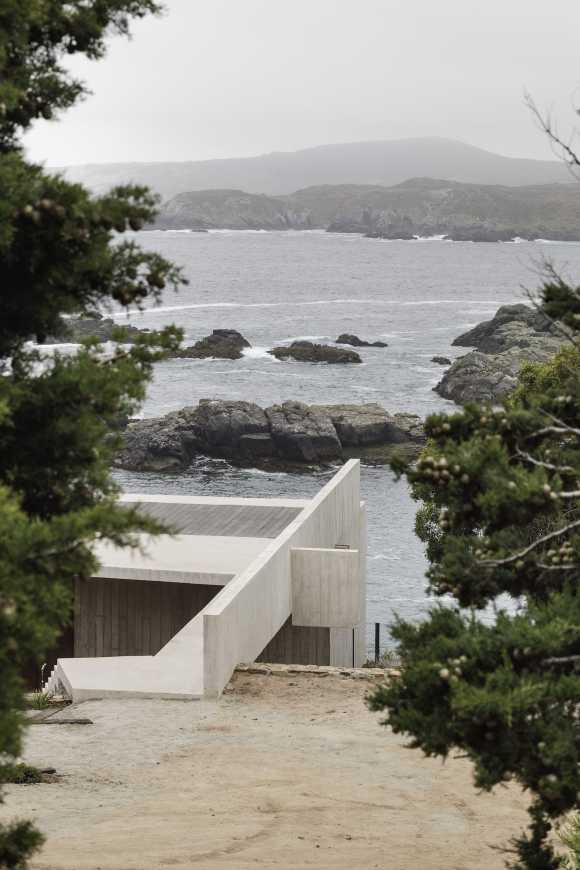
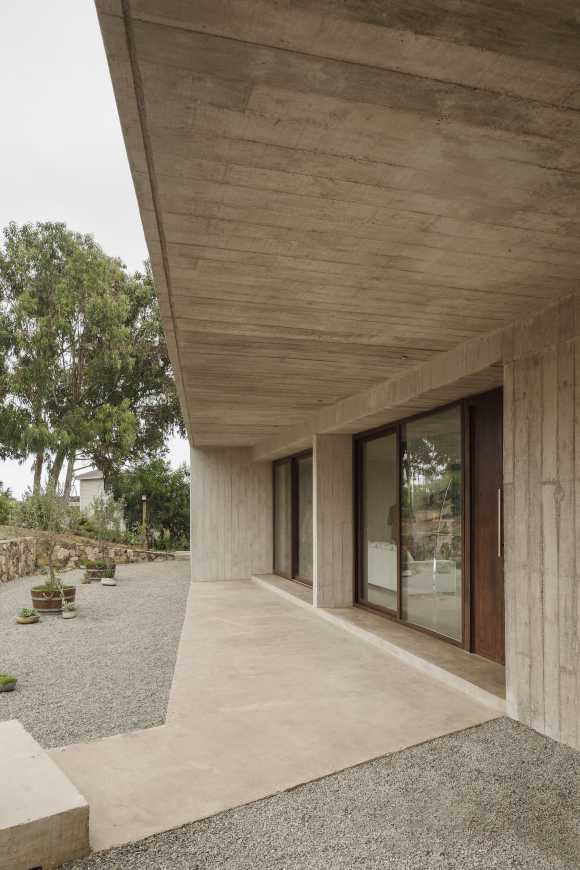


▼室内空间 Interior
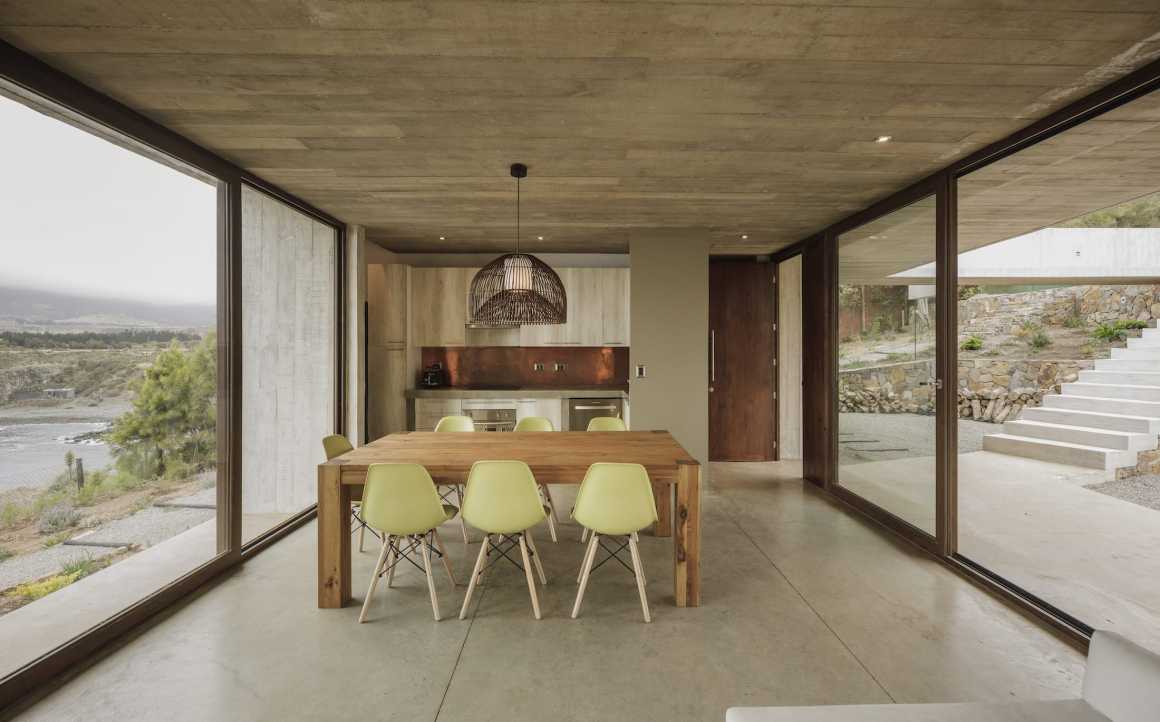
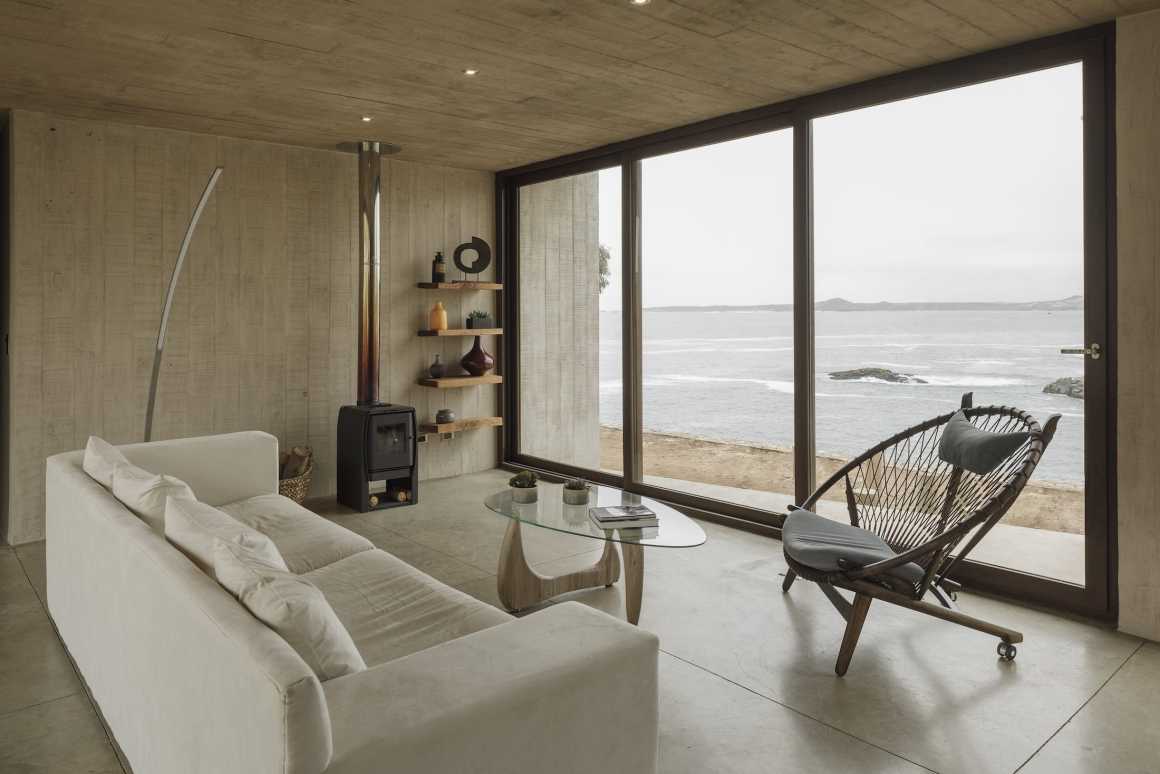
▼场地平面图 Site Plan
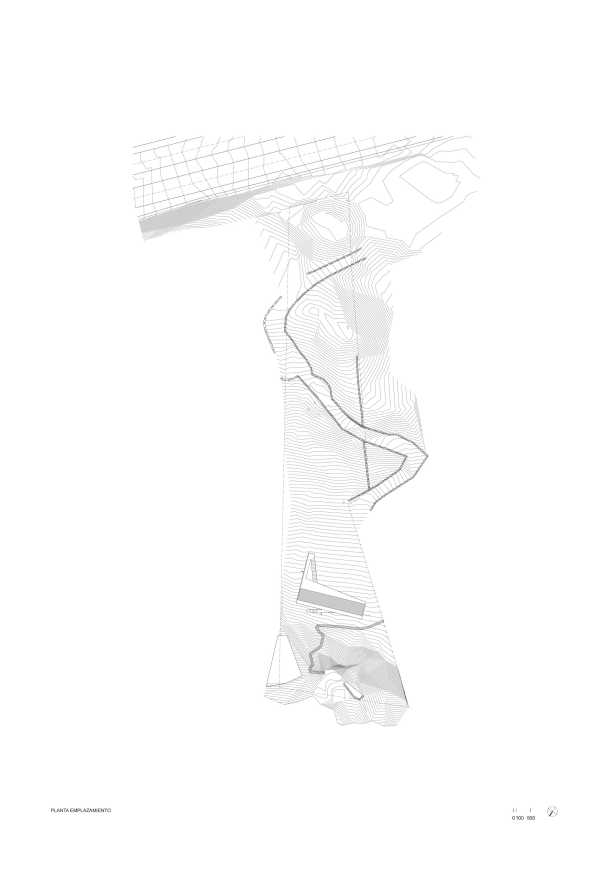
▼建筑平面图 Plan
▼建筑立面图 Elevations
▼建筑剖面图 Sections
地点:智利
建成日期:2018年06月27日
建筑设计: Felipe Assadi Arquitectos
合作者: Felipe Assadi, Trinidad Schönthaler, Sebastián Delpino, Macarena Ávila
Location: Ensenada (Chile) (Ver mapa)
Date: 27/06/2018
Arquitectos: Felipe Assadi Arquitectos
Colaboradores: Felipe Assadi, Trinidad Schönthaler, Sebastián Delpino, Macarena Ávila
更多 Read more about: Fernando Alda、Felipe Assadi Arquitectos



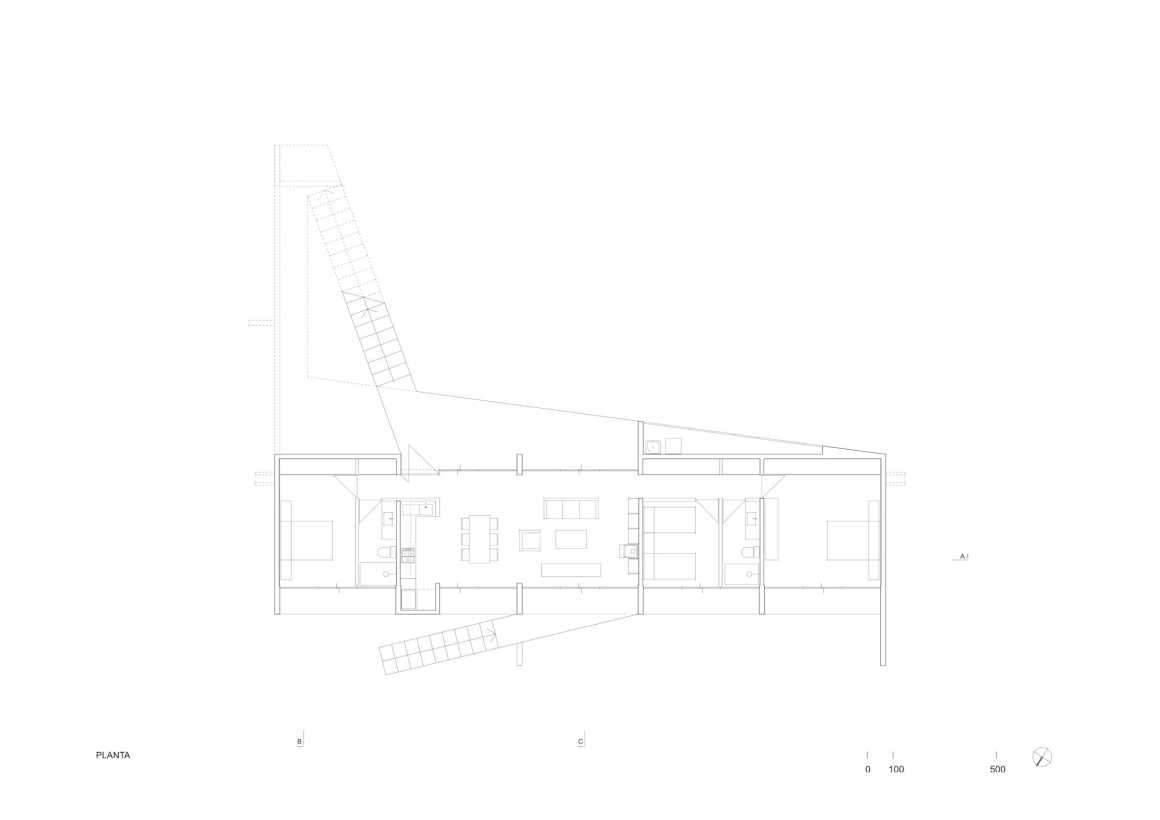

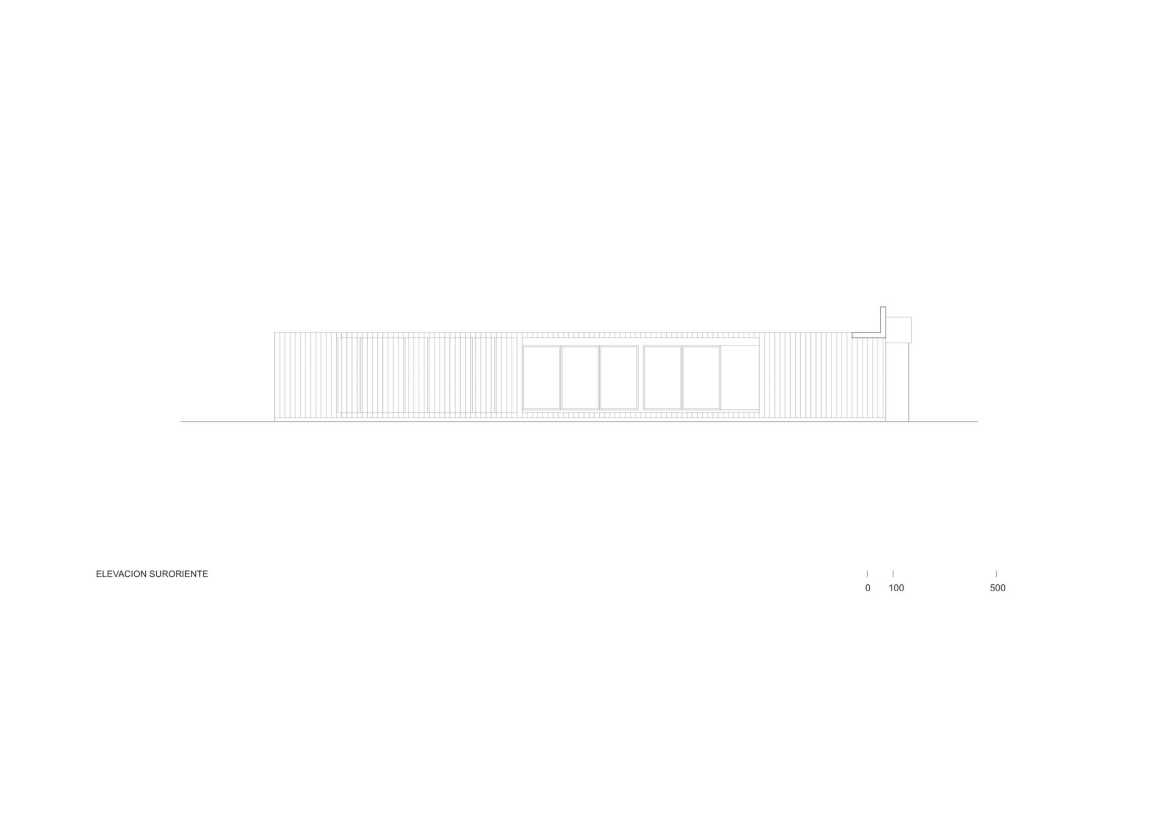

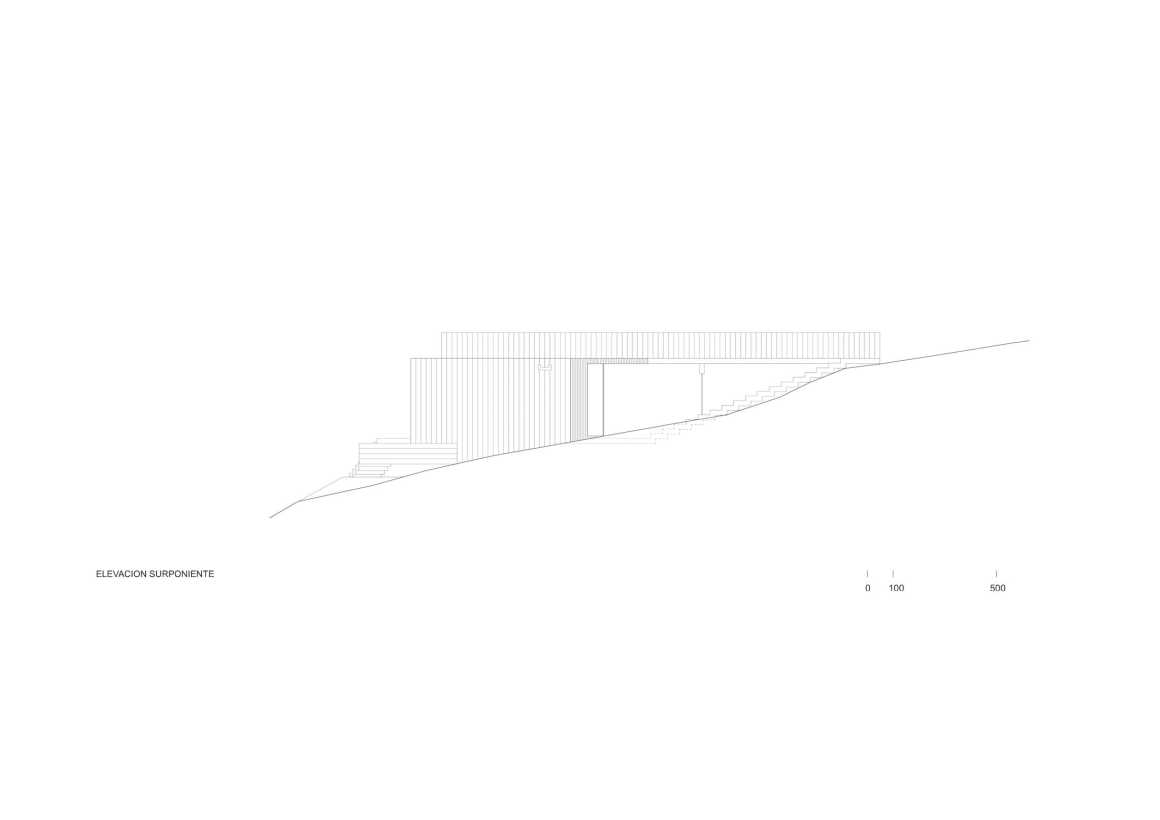
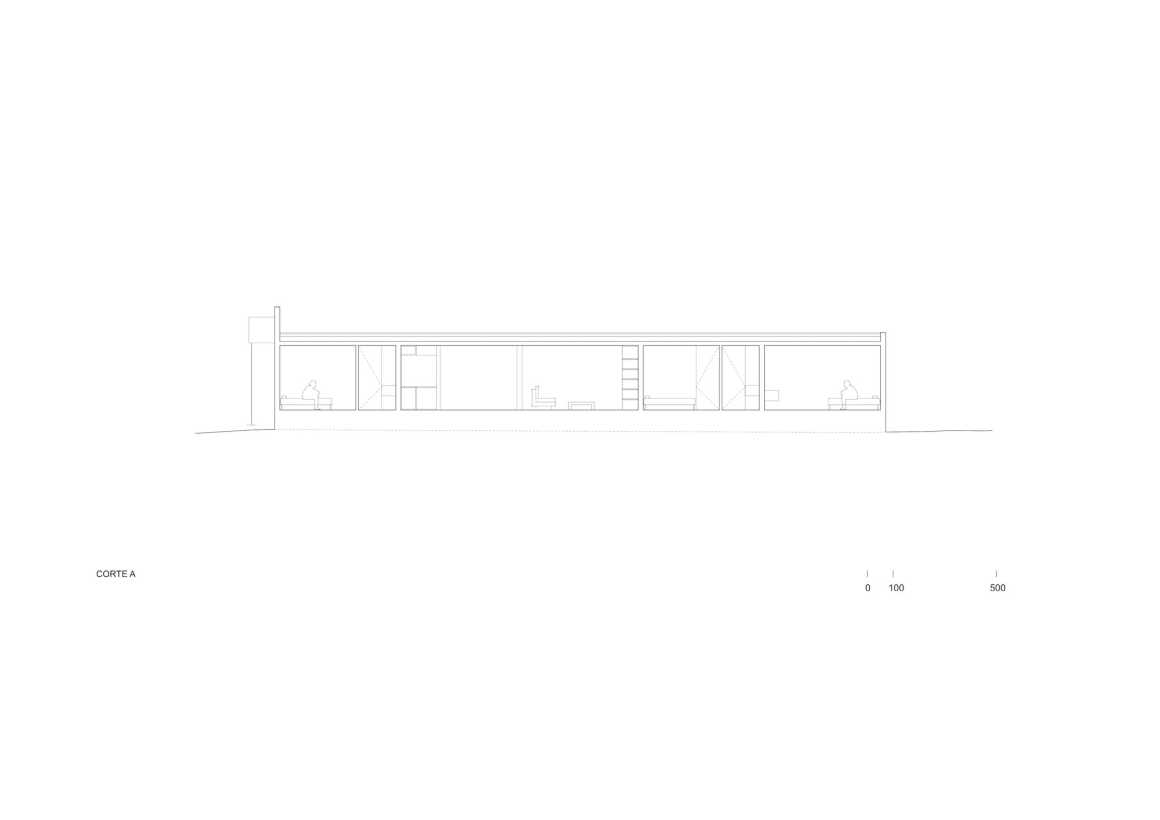
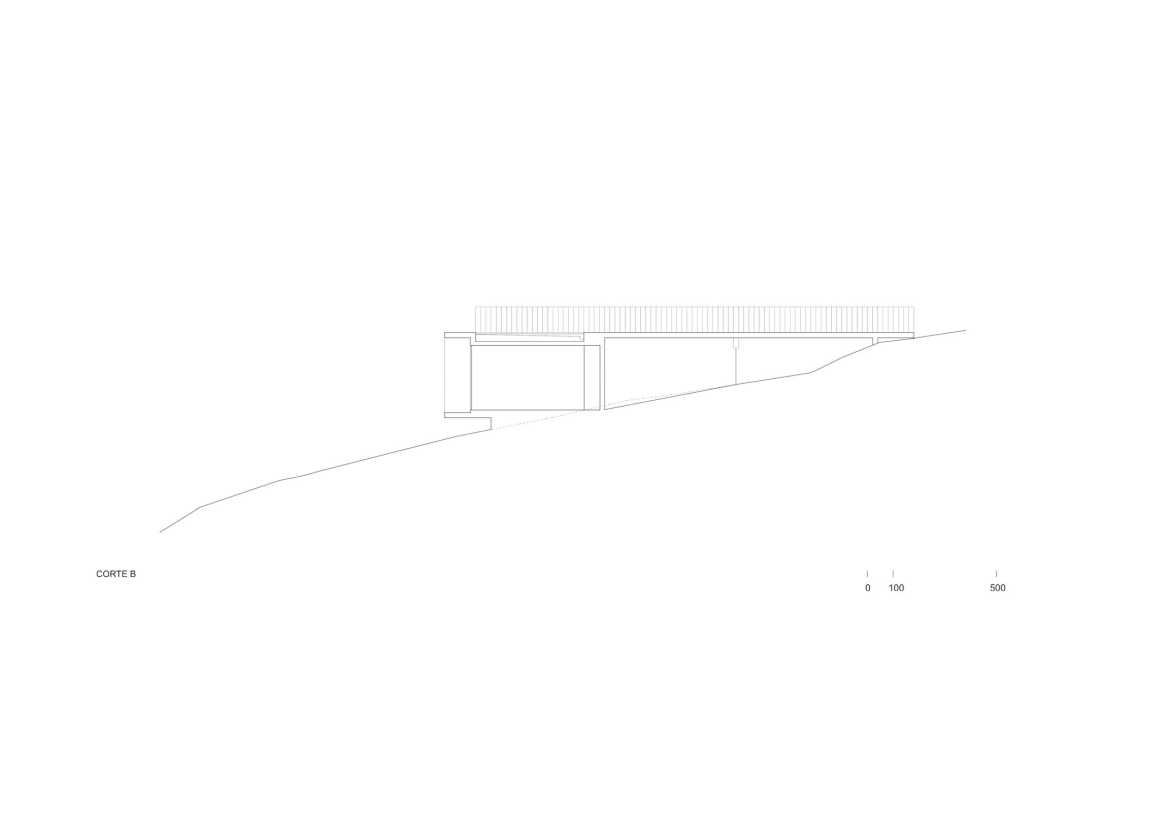
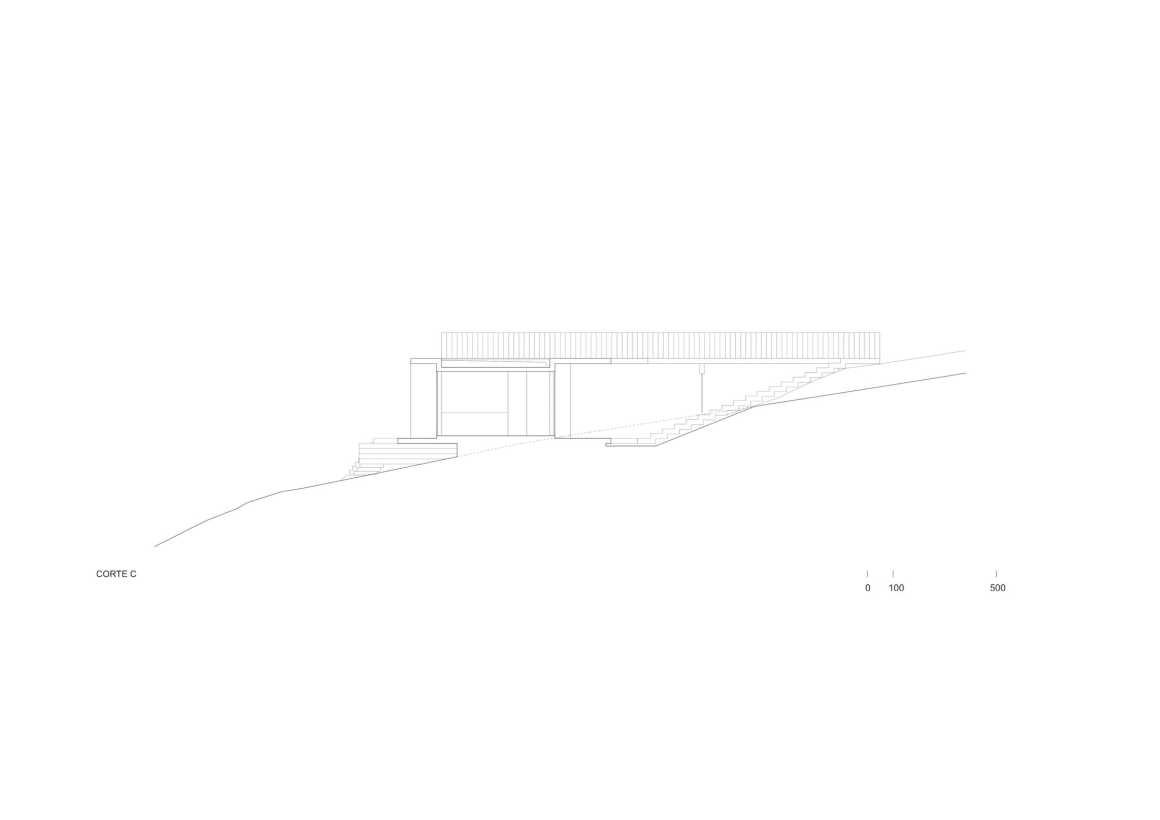


0 Comments