本文由 Estudio Botteri-Connell 授权mooool发表,欢迎转发,禁止以mooool编辑版本转载。
Thanks Estudio Botteri-Connell for authorizing the publication of the project on mooool, Text description provided by Estudio Botteri-Connell.
Estudio Botteri-Connell:“倒影的世界是对平静的征服”——G. Bachelard。
Estudio Botteri-Connell:“The reflected world is the conquest of calm” – G. Bachelard.
▼参考—《跟踪者》(1979)Adnrei Tarkovski Stalker (1979) Adnrei Tarkovski – Referent
▼设计草图 Sketch
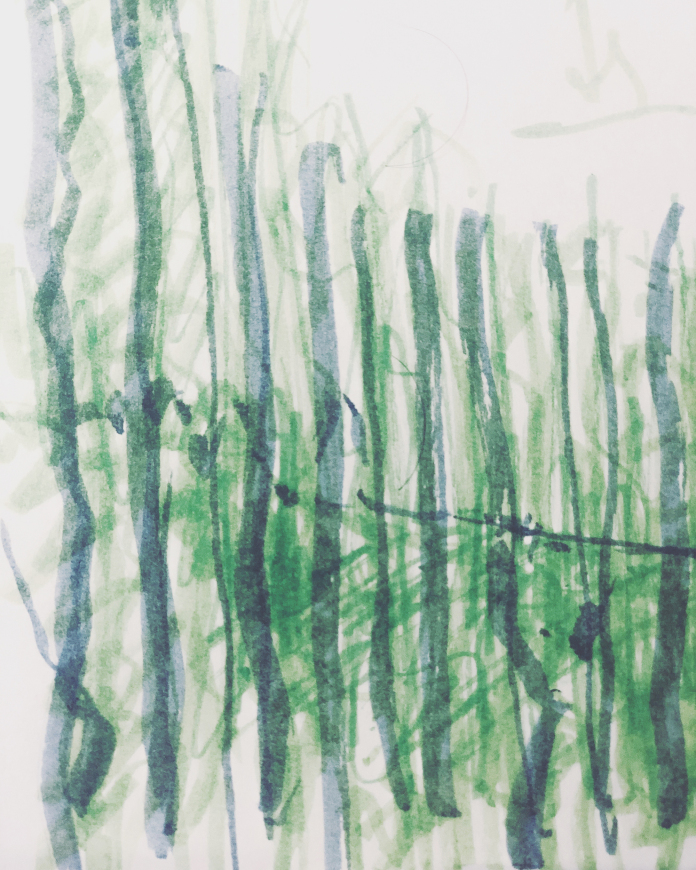
这是一所有关形而上学的家庭住宅设计。栖息在存在的消逝里——以液体反射镜展现其自身的非物质特征。
The house is built up as a metaphysical home. The habitat finds the evanescence of Being-Therein the liquid light mirrors: the immaterial representation of its own existence.

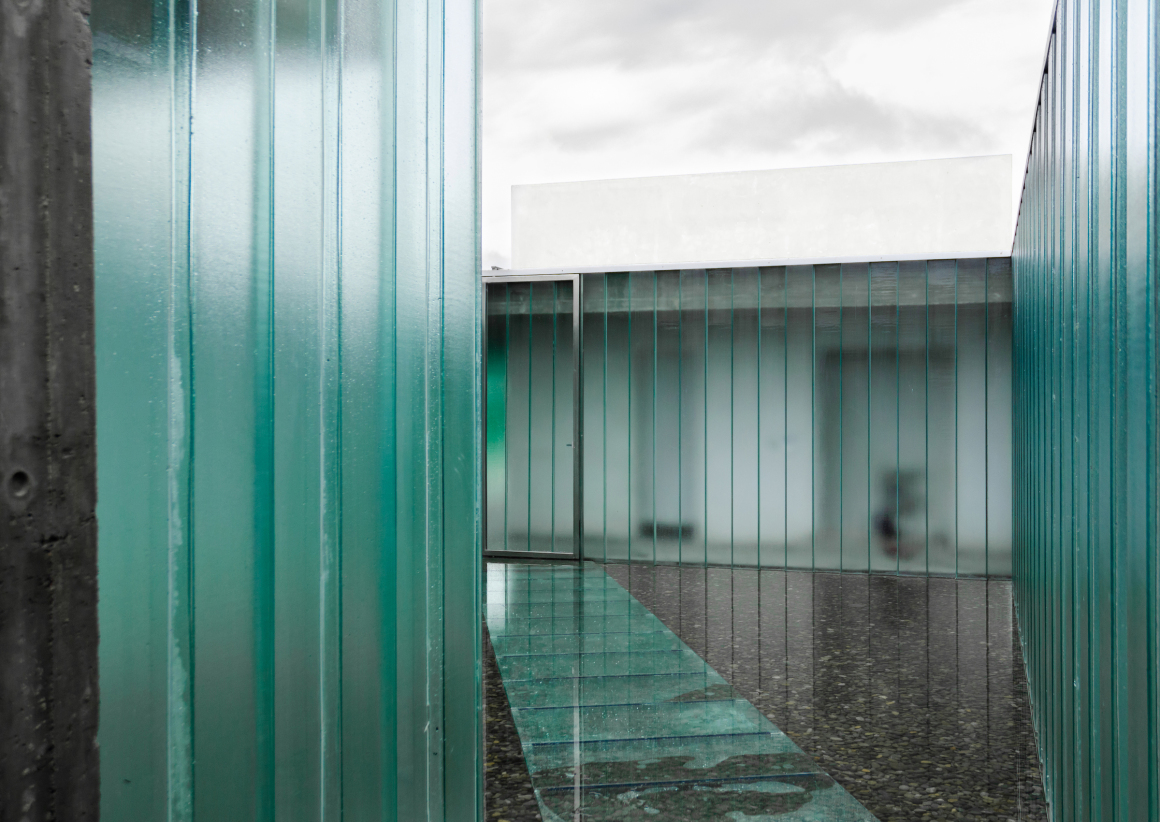
水是现实和梦想之间的过渡元素。穿过中央池塘进入住宅的日常体验,让我们沉浸在半梦半醒的神秘沉思之中。
Water is the transitional element between reality and dream. The daily experience of entering the house through a central pond submerges ourselves into the mystery of walking among half-asleep reflections.
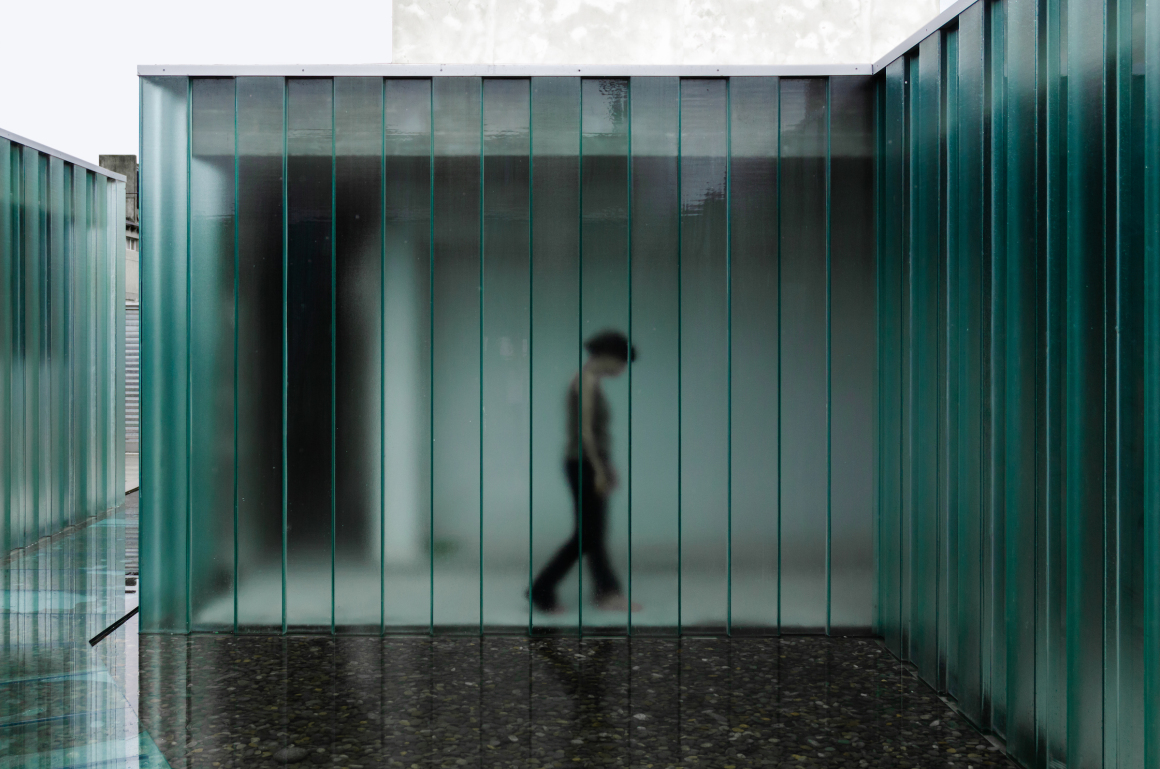
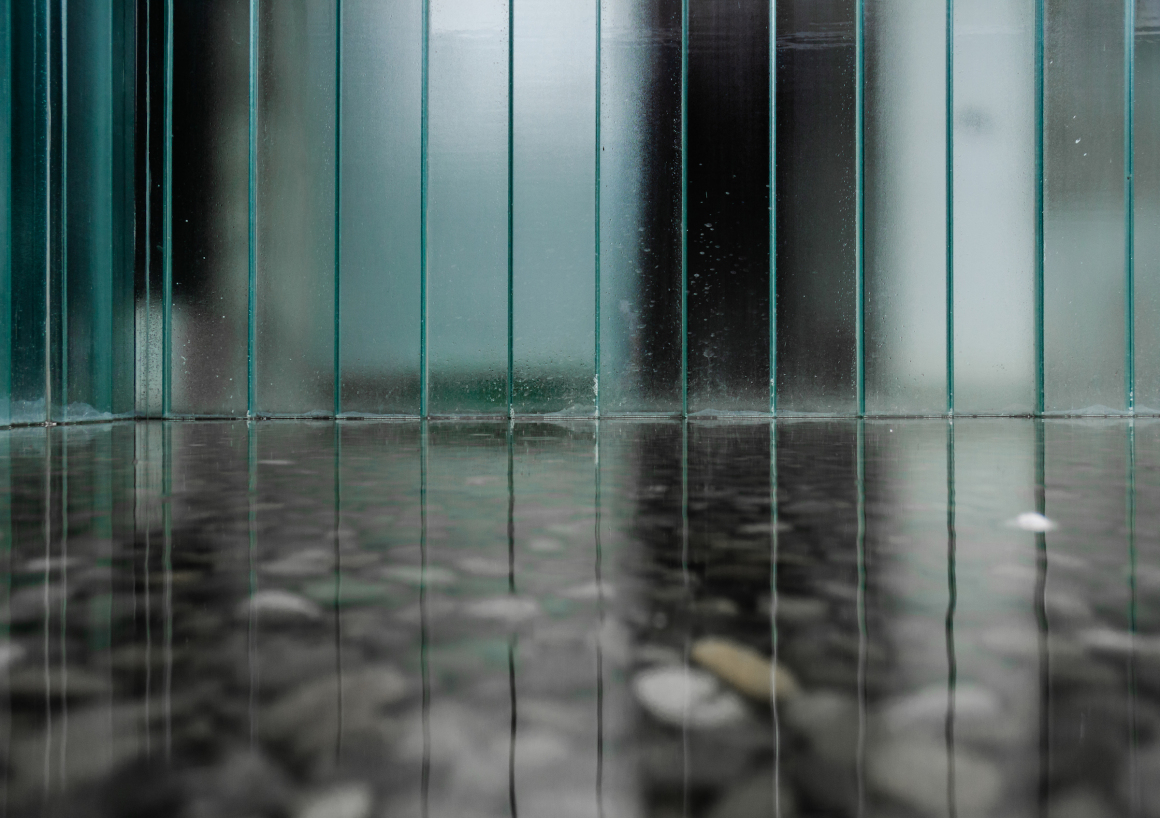
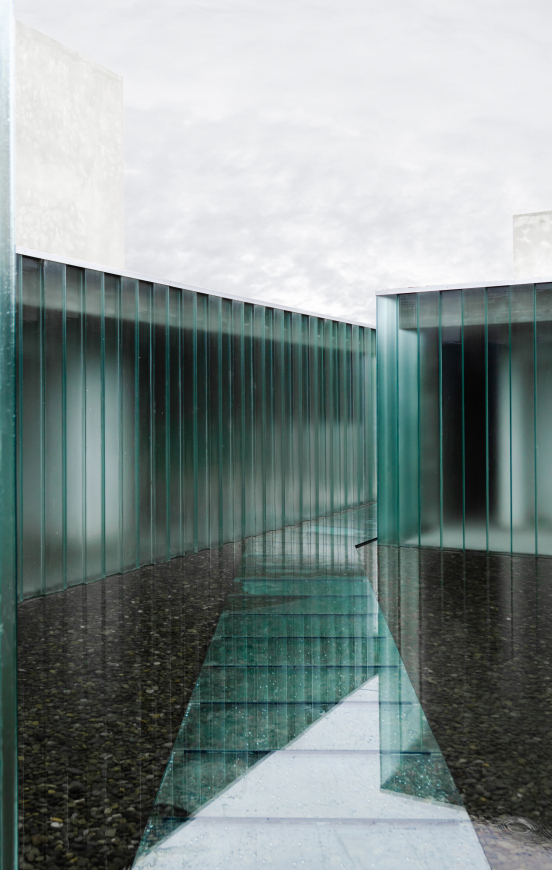
与轻薄的半透明玻璃相反,房屋的承重和结构框架由混凝土平面和体块组成。透明层将住宅外部整合成一个清晰而动人的实景。
In opposition to the slightness of the translucent glasses, the loadbearing and structural frame of the house is made up of concrete planes and volumes. The transparent layers integrate the outside as a clear and moving reality.
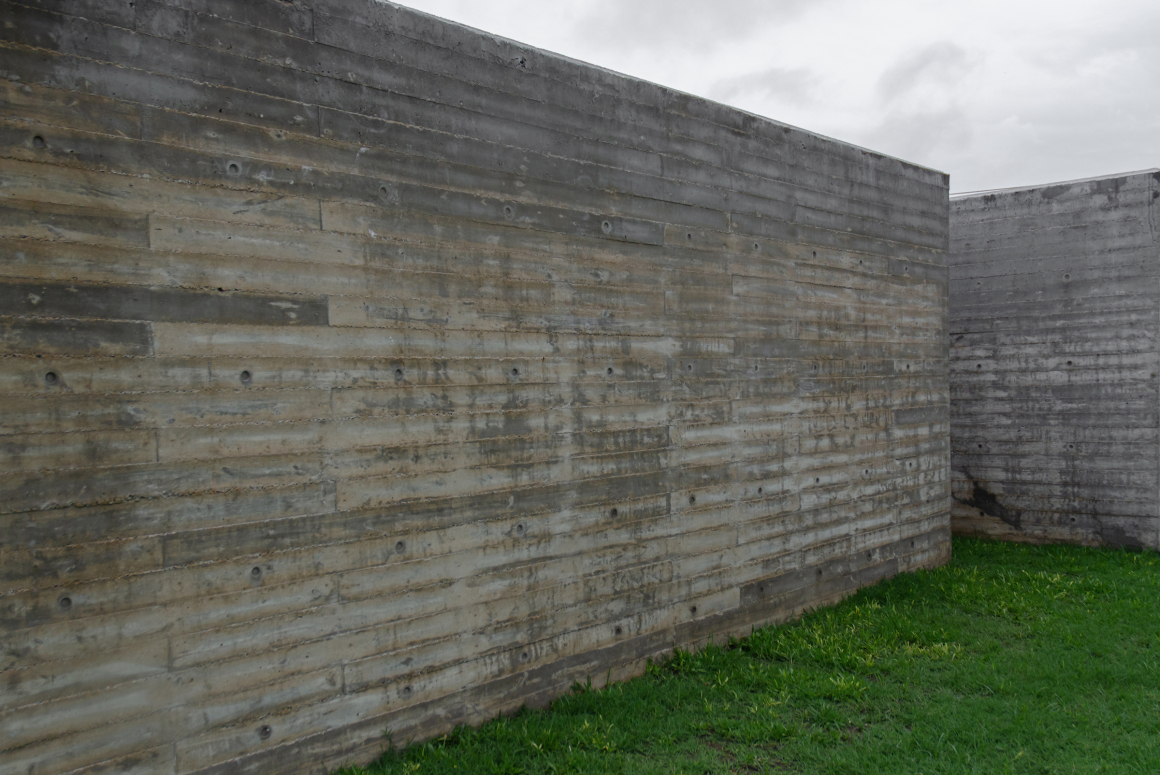
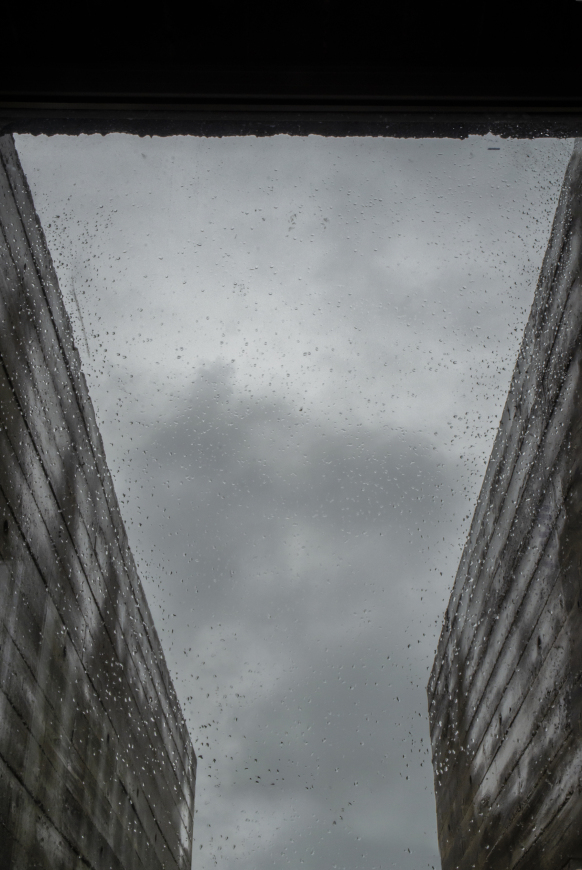
透进微光的住宅内部空间,宁静而透明,偶有被潜入的几束光线打破,提醒我们透过静止的梦境门槛看看外面的世界。
The inner space holds the light in a serene and diaphanous manner that is occasionally disrupted by some ray of sun sneaking in and reminding us of the World outside seen from the threshold of a still dream.

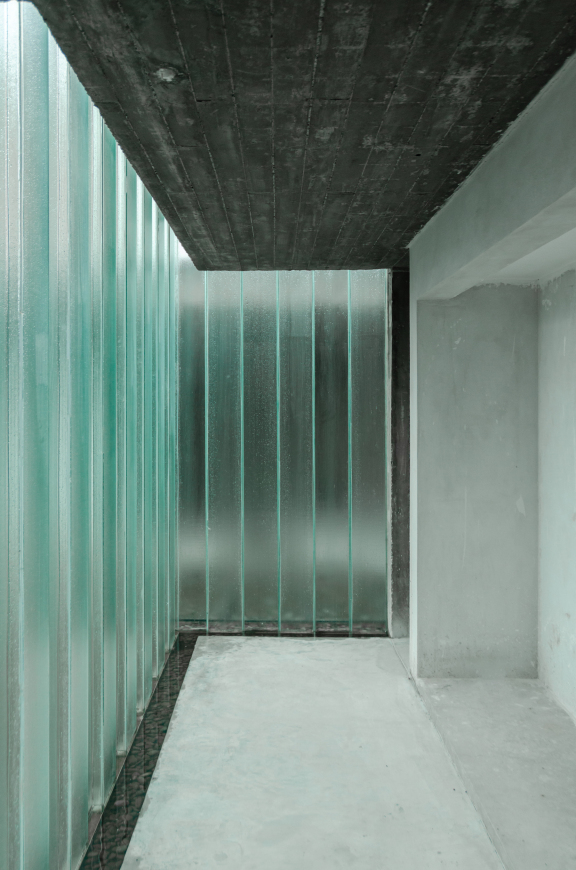
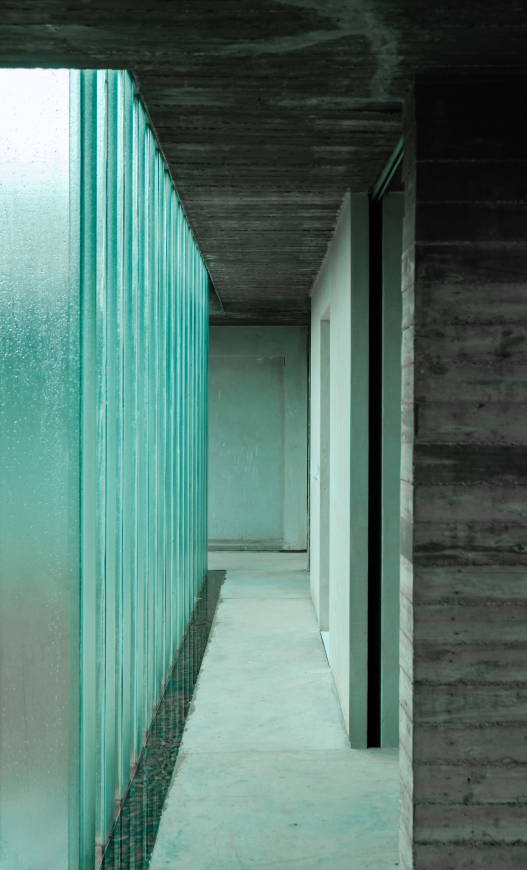
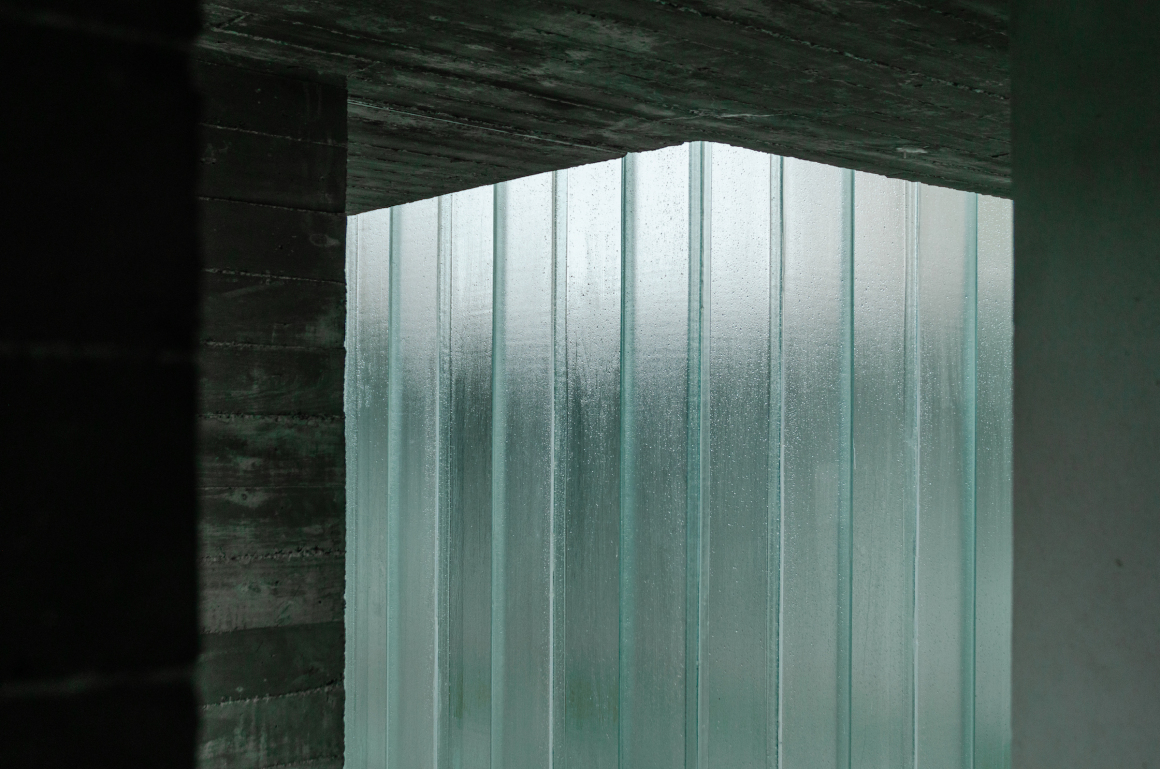
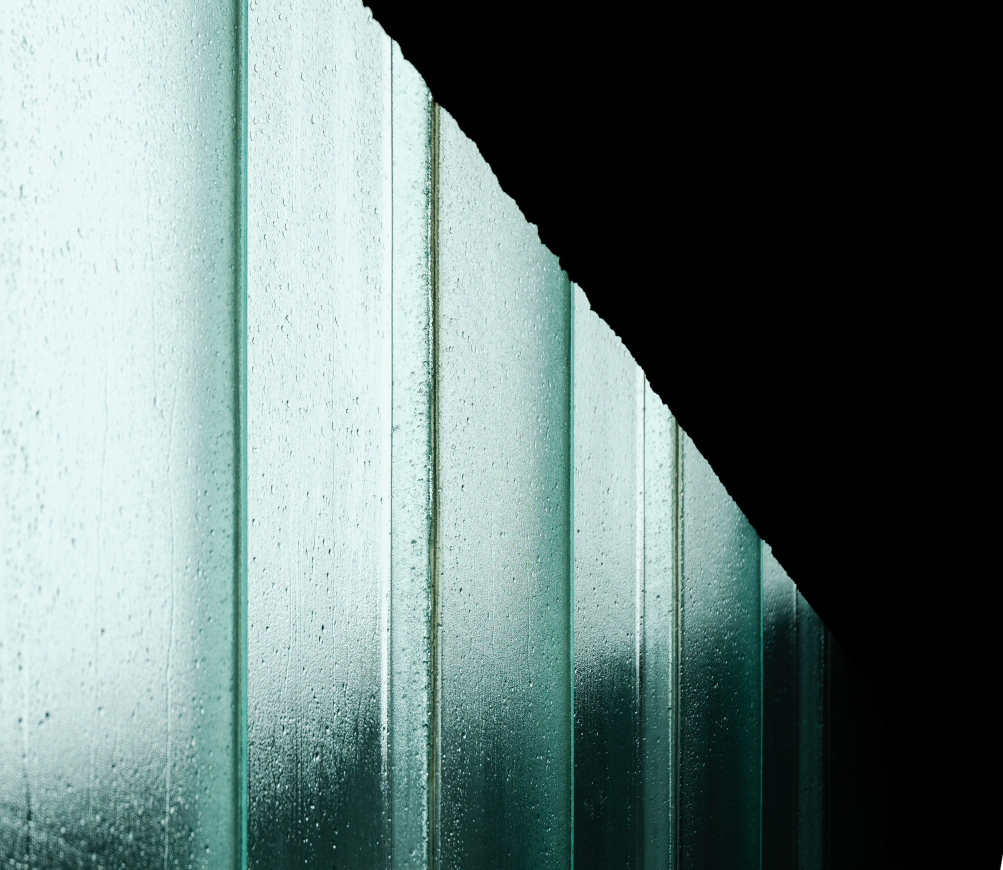
▼平面图 Plan
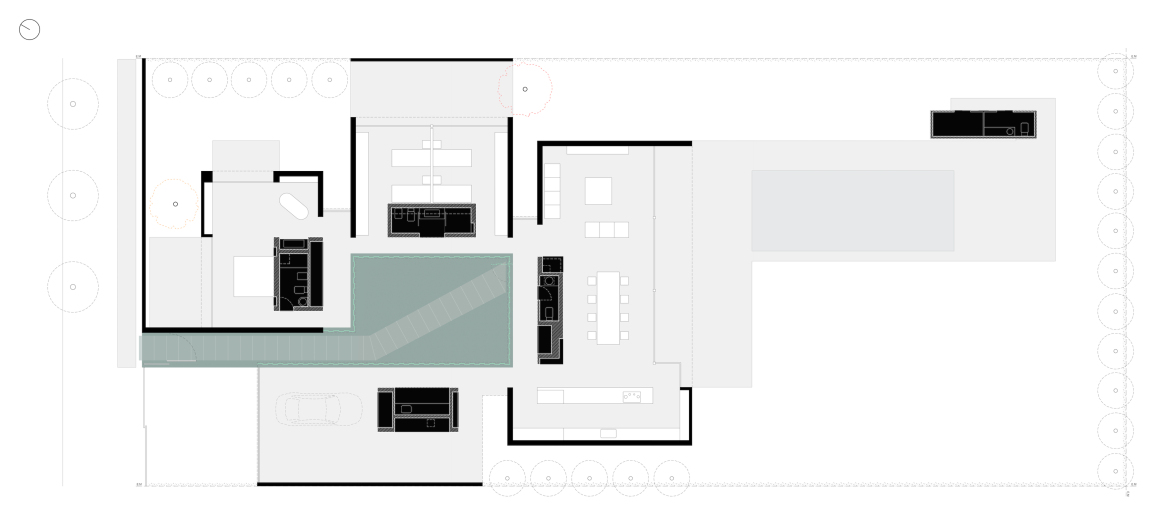
▼纵截面 Corte longitudinal

▼剖面图 Section
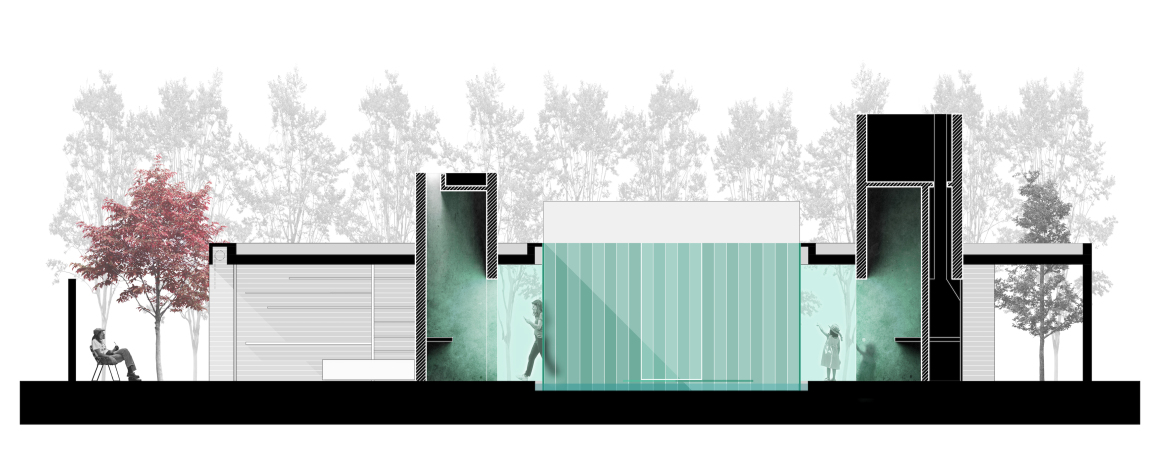
地点:阿根廷 布宜诺斯艾利斯市 贝尔
面积:275平方米
项目周期:2016-2020年
项目总监:Arq. Sofía Botteri Cappa, Arq. Patricio Connell, Arq. Rosalía Vicente
合作者:Agustín Ichuribehere, Arq. Florencia Merino, Ignacio Sánchez, Sacha Porcel
结构计算:Ing. Rosana Del Panno e Ing. Juan José Turdo
摄影师:Agustín Ichuribehere
Location: City Bell, Buenos Aires, Argentina.
Surface: 275m2
Year: 2016-2020
Project direction: Arq. Sofía Botteri Cappa, Arq. Patricio Connell, Arq. Rosalía Vicente
Collaborators: Agustín Ichuribehere, Arq. Florencia Merino, Ignacio Sánchez, Sacha Porcel
Structural calculation: Ing. Rosana Del Panno e Ing. Juan José Turdo
Photographer: Agustín Ichuribehere
更多 Read more about: Estudio Botteri-Connell


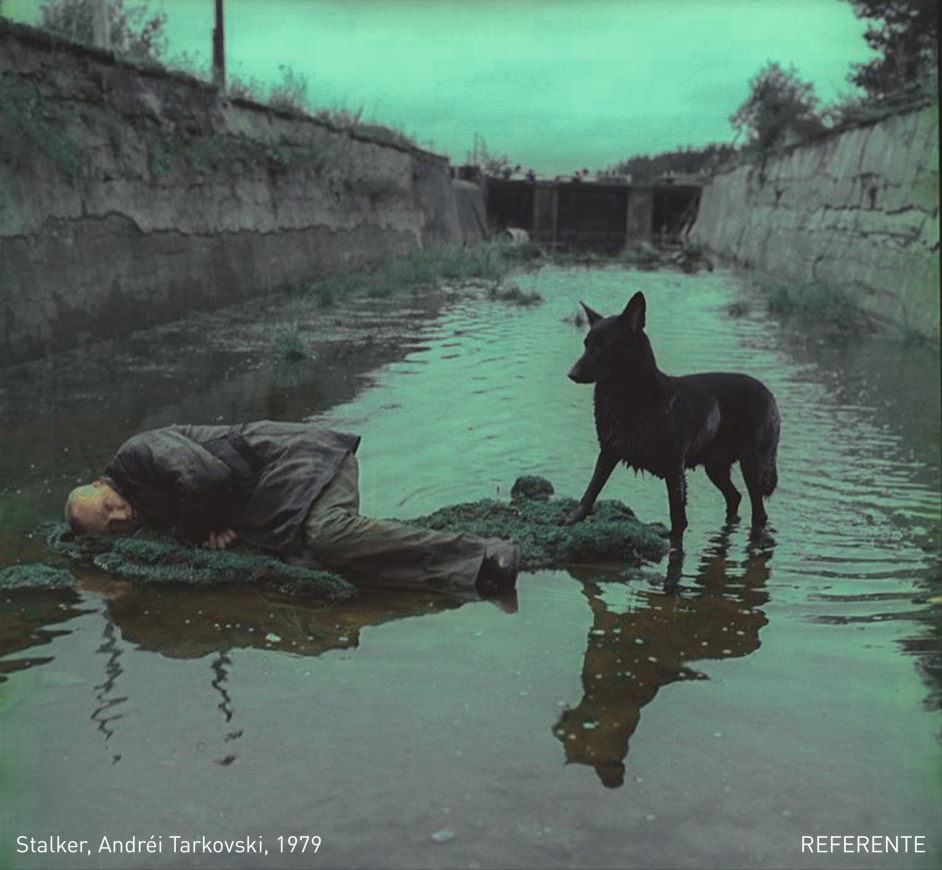
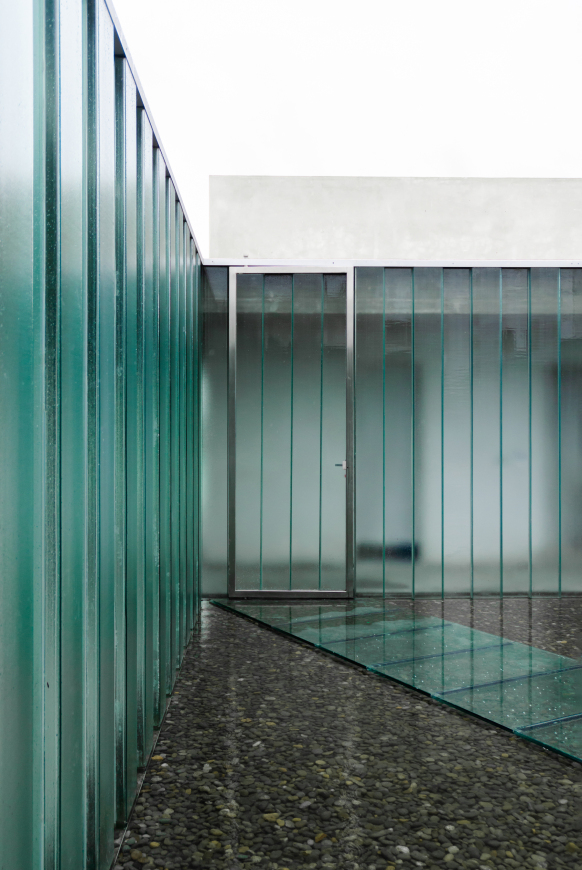
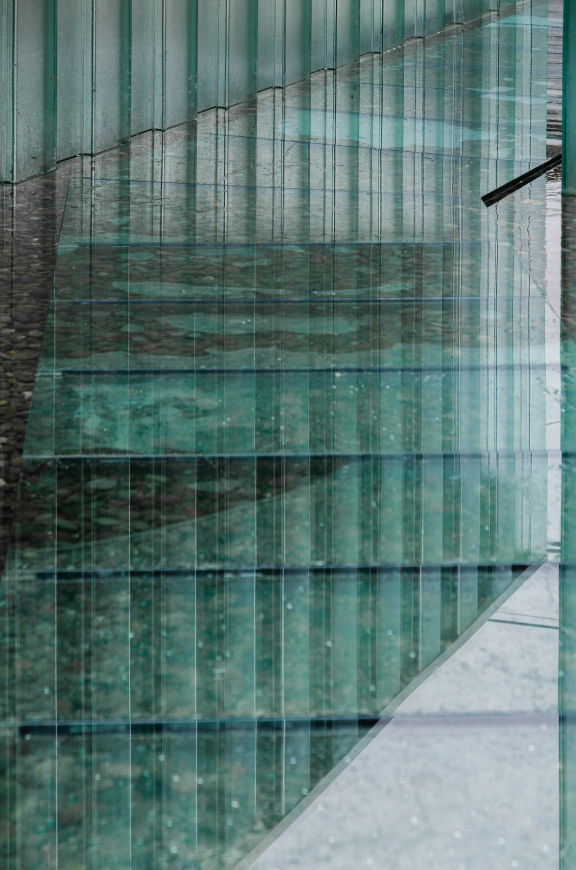
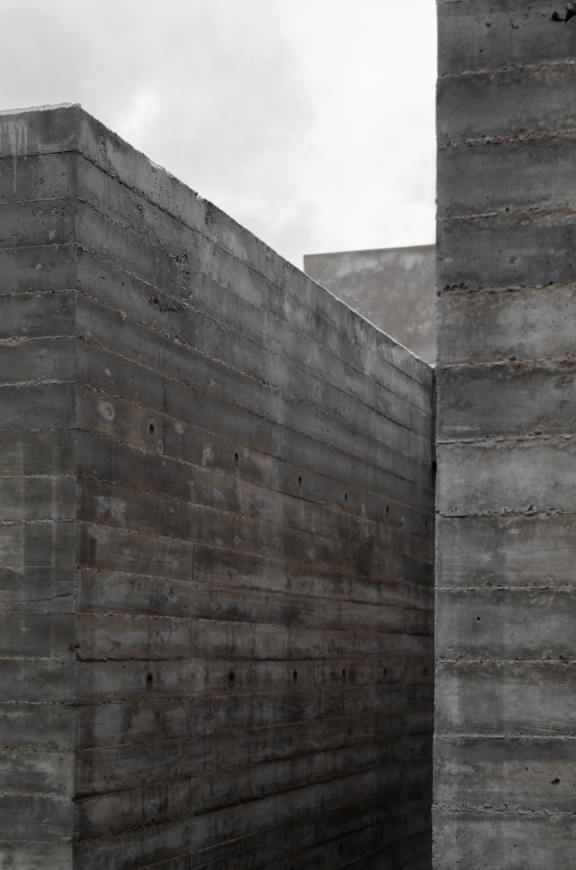
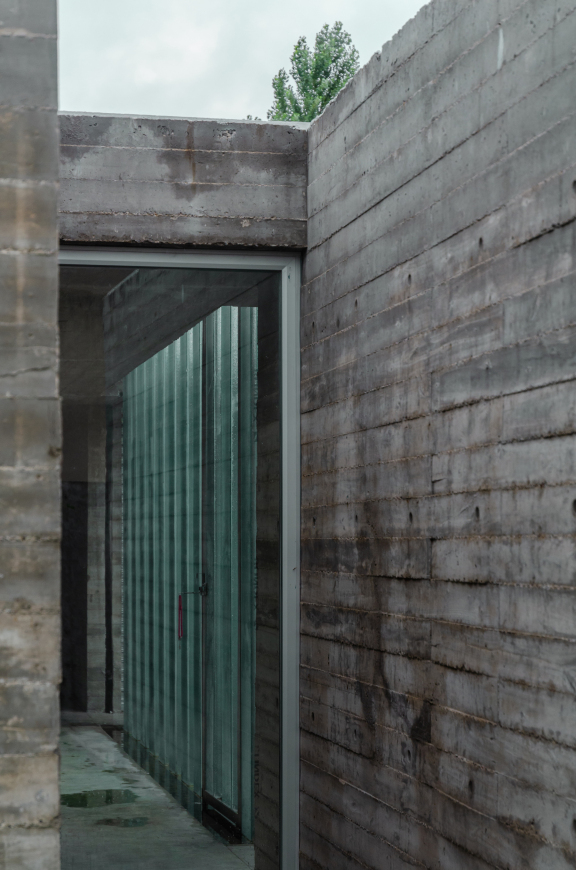

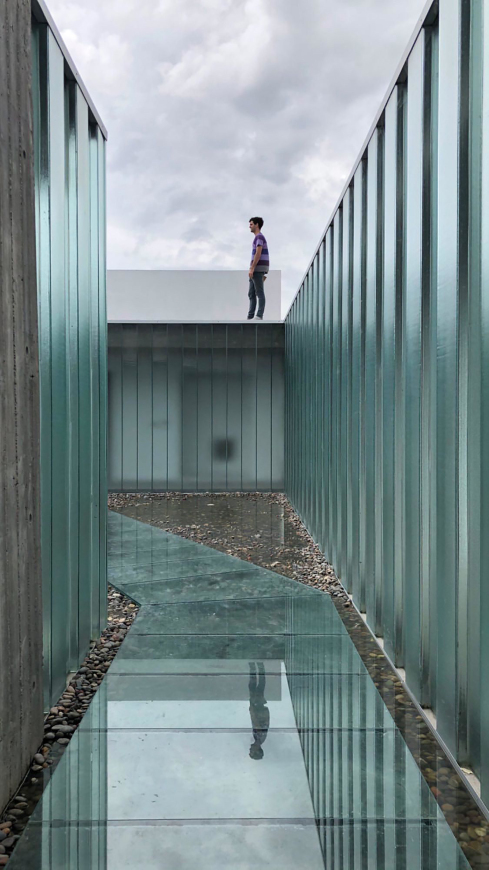
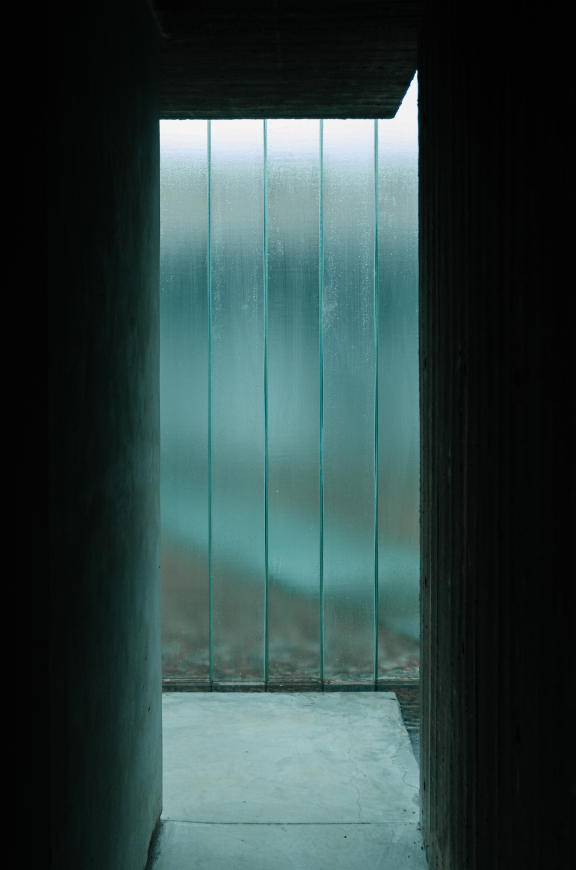
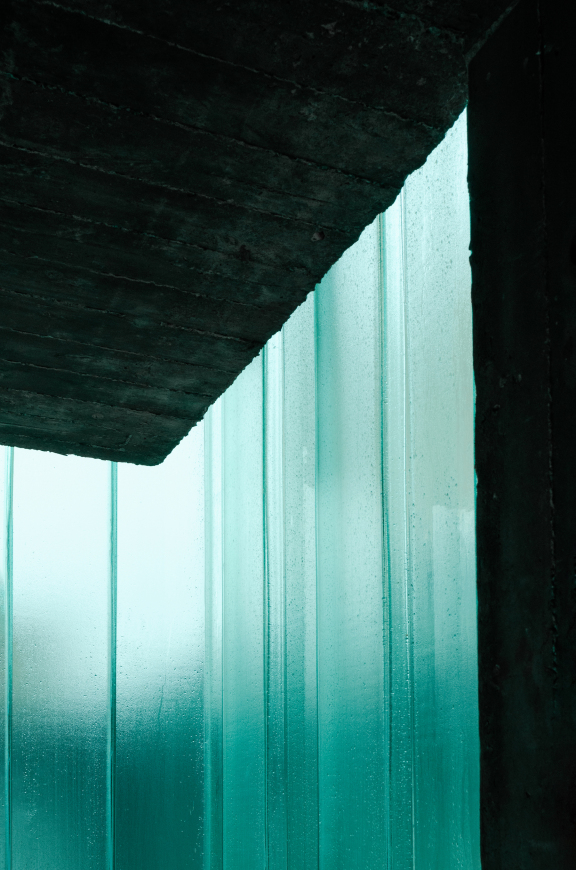


0 Comments