本文由ARCHITEKTEN授权mooool发表,欢迎转发,禁止以mooool编辑版本转载。
Thank ARCHITEKTEN for authorizing the publication of the project on mooool, Text description provided by ARCHITEKTEN.
ARCHITEKTEN:树木是令人眼花缭乱的生物,它们从微小的种子中生长出来,有些物种一个生长季节就能超过人类的身高,而另一些则需要几十年才能形成一个完全成熟的树冠。Cascarilla花园探索了这个瞬息万变的空间特性,在这里生态系统的物候变化清晰可辨,极具表现力。这个花园将我们单纯的对于花朵颜色的视觉刺激扩展到了对于有意识的、生态丰富的空间关系的色彩变化的感知,这些感知随着时间的推移而转变。在厄瓜多尔这样几乎没有景观设计研究的国家,这样的项目可以帮助景观设计师理解设计背后的物候潜力。
ARCHITEKTEN:Trees are dazzling creatures. Emerging from tiny seeds, some species can surpass the height of a human being in a single growing season, while others take decades to develop into a fully grown canopy. The Cascarilla Garden explores the spatial qualities of this ephemeral transformation, where the system’s phenology becomes legible and performative. This project extends our understanding beyond the visual stimulation of flower sequences and fall colors into intentional and ecologically rich spatial relationships that evolve and transform through time. In countries like Ecuador, where there is almost no landscape design research, ventures like this help landscape architects understand the phenological potential behind design processes.
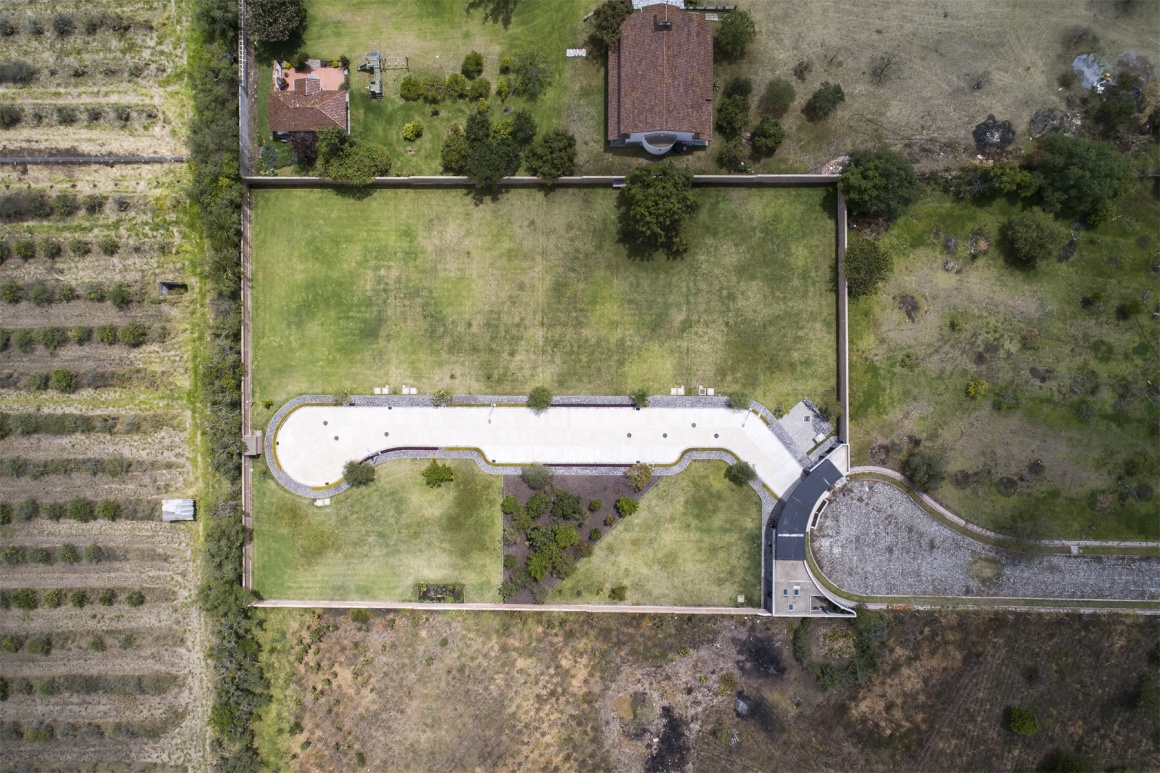
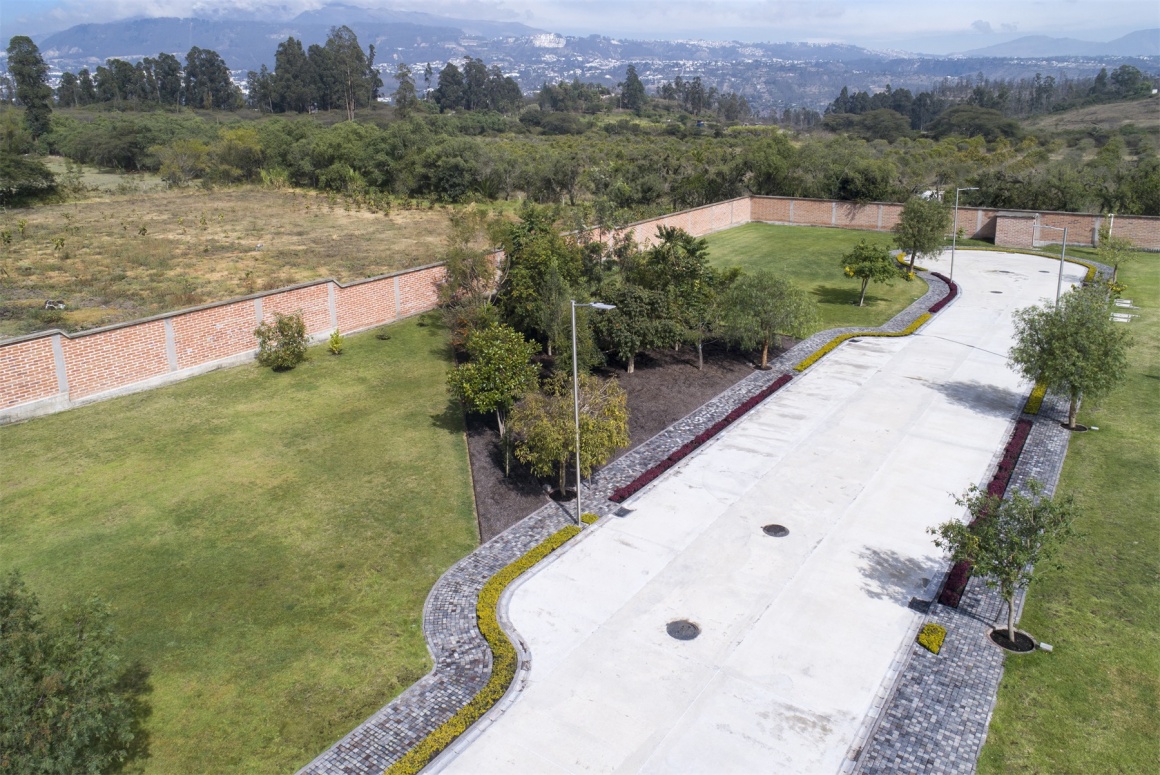
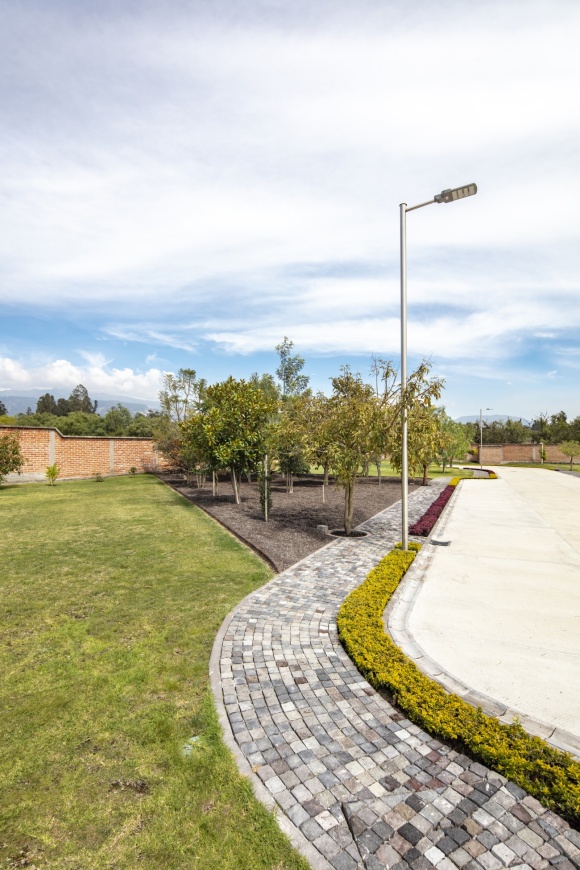
▼蓝花楹生长周期 Jacaranda growing and distribution diagram
▼洋玉兰生长周期 Magnolia grandiflora growing cycle
Cascarilla花园位于厄瓜多尔特姆巴科的安第斯山脉的山谷之中,这里虽然海拔很高,有2350米,但没有彻底的冬季或夏季景观,因为它的地理位置仅比赤道线低了10分51秒。但是微妙的天气变化,如雨季和旱季,足以刷新这里的景观表现。Cascarilla花园希望能够探索这些变化。花园只使用木本树种,旨在将这个住宅开放、简洁的庭院转变为舒适的户外空间。该项目挑战了原本静态传统的景观理念,使植物具有结构、空间、活跃、动态、揭示、功能和表演性。时间是促成改变的主要因素,它创造处全新的特殊的空间等待人们去探索。
The Cascarilla Garden is located in the Andean valley of Tumbaco, Ecuador with an altitude of 2350 meters above sea level. Despite its high elevation, no seasons are present to drastically transform the landscape into winter or summer given Tumbaco’s geographic location just barely 10 minutes and 51 seconds below the equator line. Therefore, subtle weather variations such as rainy and dryer seasons are enough to renovate the landscape. The Cascarilla Garden aims at exploring these variations. This experimental garden employs only woody tree species to transform the open, clean surface of a small residential development into an exterior room. The project challenges the idea of a static, traditional landscape and proposes an approach where plants are structural, spatial, active, dynamic, revealing, functional, and performative. Time becomes an active agent of change, creating new and peculiar experiences awaiting discovery.
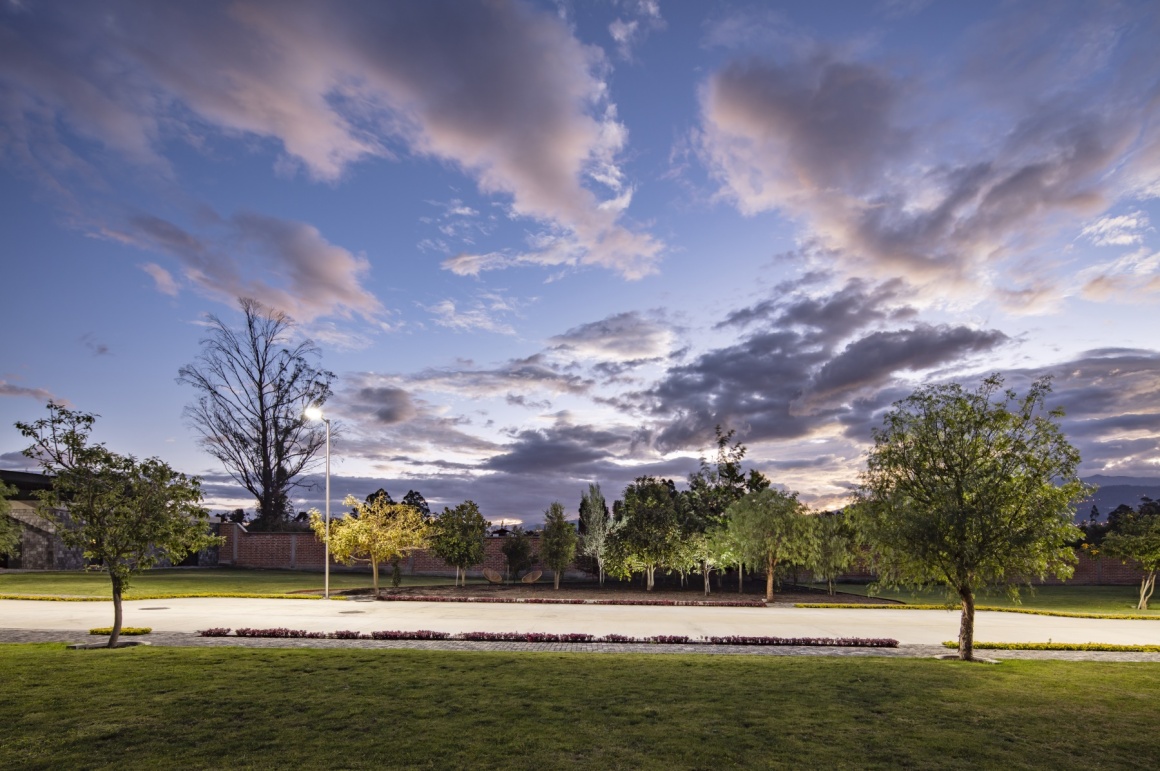

▼天气影响 Weather influence
实验开始于24个月前,花园中战略化种植布局了20个树种,种下之后,这些物种就会受到生态演替和自然选择竞争的挑战。三角形的花园表面种满了非洲棕榈果:cascarilla,这也是花园名称的由来,它们随时都可以移植,给其他植物、小道或者座椅腾出空间。此外,它们还可以防止土壤侵蚀,保持潮湿,避免水分迅速蒸发,有助于根系生长,并且能在阳光充足的日子保持地表凉爽。虽然棕榈果是花园中最常见的元素,它的根系之间竞争激烈,就像它的树冠一样。花园通过研究树冠层来决定种植结构。
The experiment began 24 months ago with the strategic planting layout of 20 tree species. Once planted, the species were left to the mercy of ecological succession and natural selection competition. Giving its name to the garden, a triangular ground plane filled with African palm nuts –cascarilla– extends through the entire surface of the planting layout and shifts between being plantable, walkable, or sittable at any given time. In addition, the palm nut layer protects soil erosion, keeps the floor moist avoiding quick water evaporation, helps roots grow, and keeps the surface cool even on sunny days. Though the palm nut is the most constant element in the garden, it hides deep unseen interactions that happen underground like the root structure, which is probably a mirror image of the fierce competition on the surface. The garden studies the canopy strata of planted form.
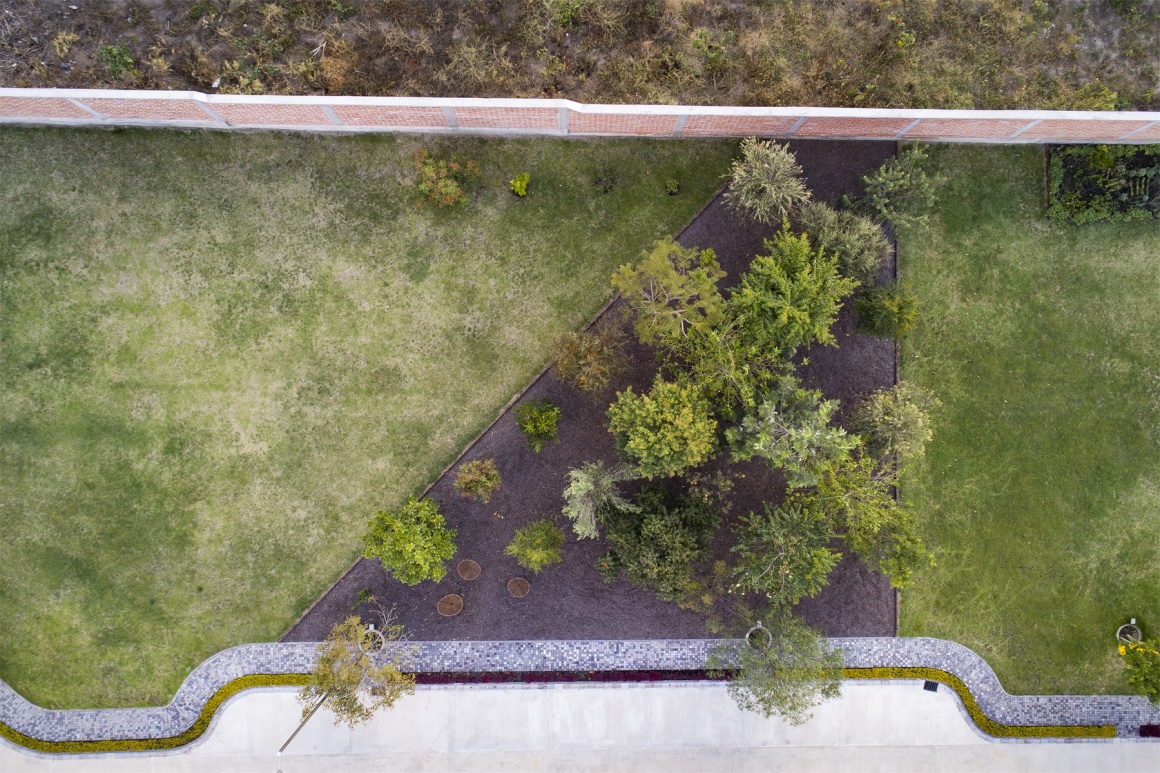
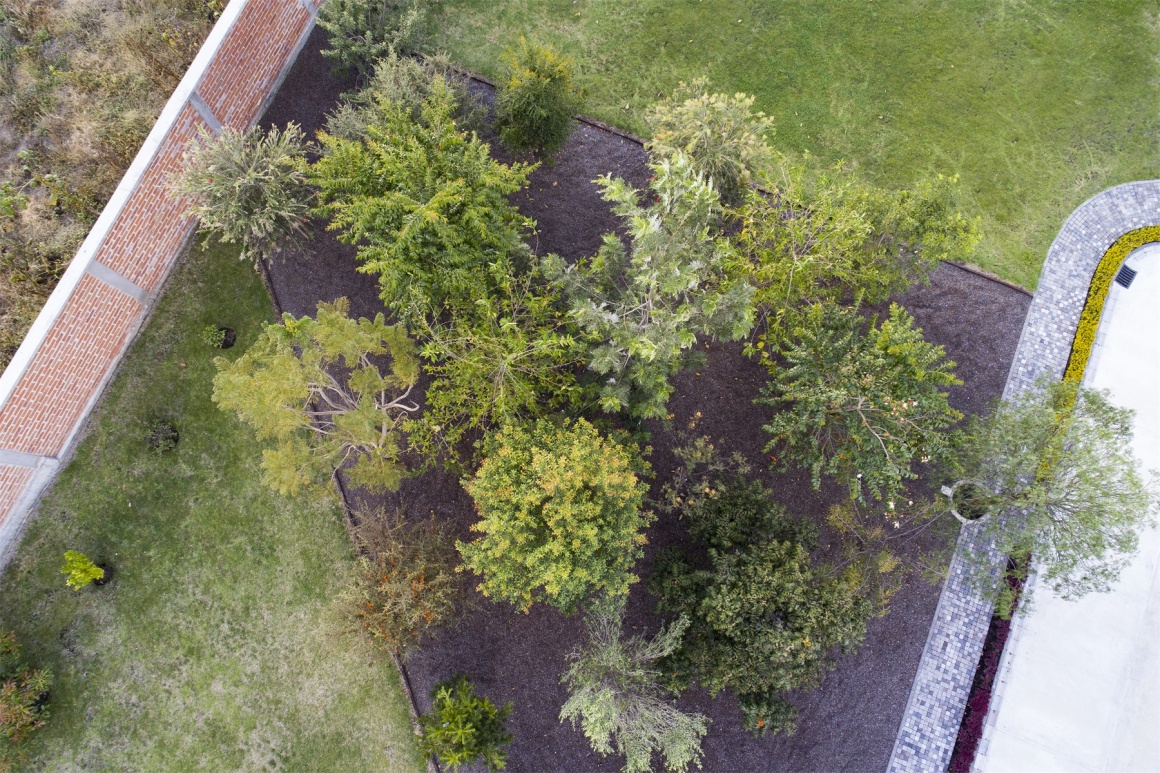
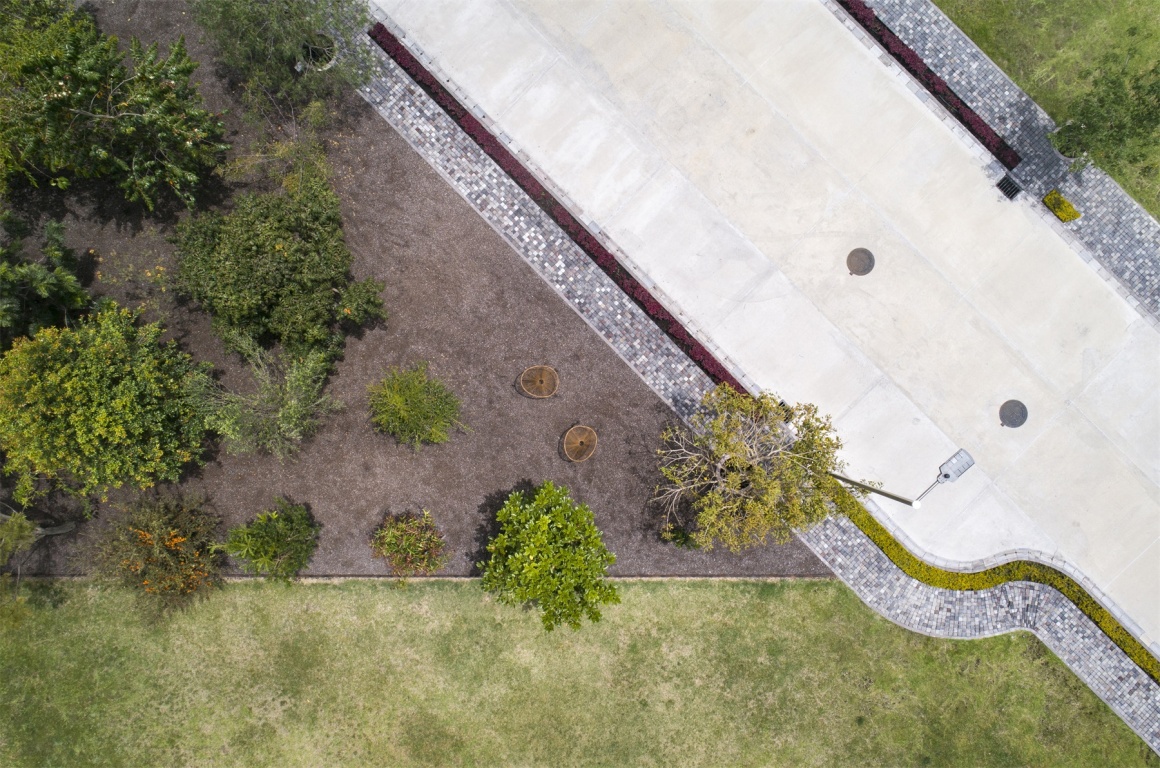
▼种植策略 Planting approach
这个小树林的布局经过精心编排,被划分为3×3米的种植网格,树木在其中生长并编织在一起,短暂地围合成一系列的空间。在12个月的时间里,物种之间的竞争导致了快速生长的树木从其他树冠中脱颖而出,而那些没有存活下来的树木创造了一系列的空隙空间。树林成为临时的屏障,为使用者提供不透明的、可栖息地的遮蔽空间。这个实验是一趟对现存树木的密度、色调和纹理的探索旅程,以及探究物种塑造不断变化的空间的能力。
This grove is a careful choreography of trees disposed of in a meticulous 3×3 meters grid, where the tree’s plot configuration eventually grows and weaves together to form a series of ephemeral rooms. Within a 12-month period, the competition between species resulted in rapid-growing trees stands out from other canopies, while the ones that did not survive created a series of in-between spaces: tree rows became transitory screens that now provide opacity, habitat, and shade to the new human and nonhuman users. The experiment implies an exploration journey of transparency, tone, and texture of the surviving trees and the species’ ability to shape the ever-transforming exterior rooms.
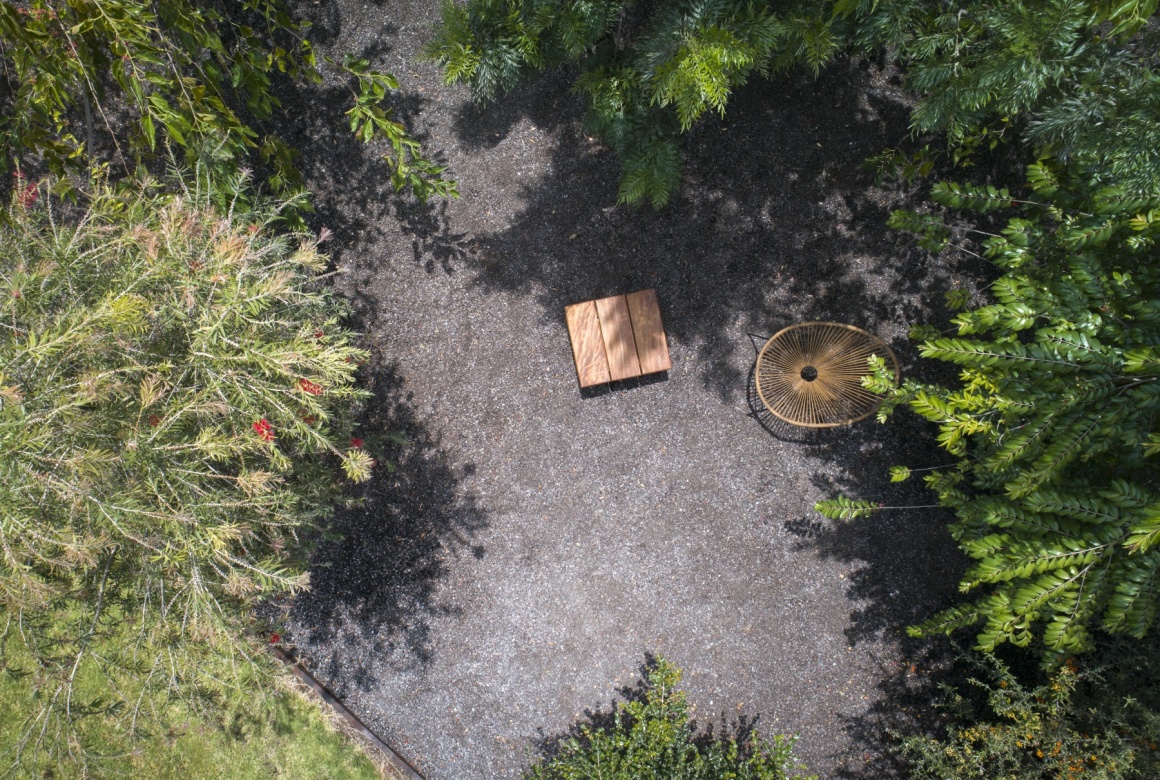
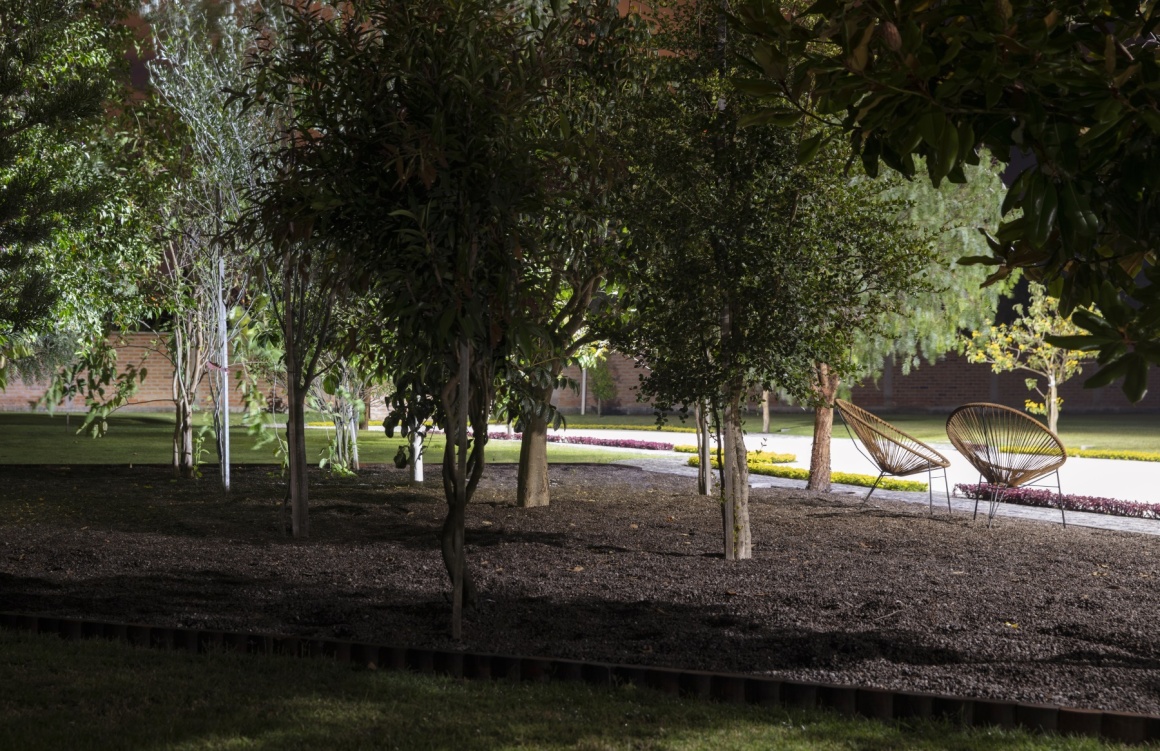
▼林下空间 Ephemeral room
▼空间演变 Space process
树木品种是根据其生长质量和时间属性精心选择的,如花、果实、树叶和香气。
The tree palette was carefully selected for its growth qualities and its temporary attributes such as the presence of flowers, fruits, foliage, and aroma.
▼芳香分布图 Odorifeuros diagram
限制、边界、密度、孔径、闭合、阴影和温度等等条件不断创造出户外活动所需的舒适区,休息区还配有多功能移动家具。人们和其他生物之间也在这里不期而遇。像Cascarilla花园这样的小树林已经成为了一个吸引其他物种的生态热点和安全场所,比如各种传粉者、昆虫和鸟类。这种相互作用已经被发现并记录在信息图表之中,这些图表概念化了赤道附近的植物和景观之间的动态关系。枯死的树重新发芽,填满原先空出的空间。这些新生的植物需要独立适应这种竞争环境。实验仍在进行中。
The conditions of limits, borders, transparency, aperture, closure, shade, and temperature continuously create comfort zones desirable for outdoor activities, and resting spots complemented with versatile mobile furniture. Unexpected encounters have been prompted to happen between humans and nonhumans. Small groves such as the Cascarilla Garden become ecological hotspots and safe grounds for a great variety of species, pollinators, insects, and birds. Such interactions have been spotted and documented in diagrams and infographics that conceptualize the dynamics between plants and landscape architecture right by the equator. Similarly, unexpected sprouts came about from dead trees, filling up former empty rooms. These newborn plants are now left alone to adapt to this competitive environment. As of today, the experiment is still in process.
▼平面图 Plan
▼灌溉系统 Irrigation diagram
项目名称:Cascarilla花园
时间:2021年起
面积:280平方米
地址:厄瓜多尔,特姆巴科
景观设计:ARCHITEKTEN
设计师:Felipe Palacios, Johann Moeller
设计团队:Cristian Ribadeneira
客户:Yanapanaku
摄影:Bicubik
编辑:寿江燕
Project name: Cascarilla Garden
Completion Year: 2021 (on-going)
Size: 280 m2
Project location: Tumbaco, Ecuador
Landscape Firm: ARCHITEKTEN
Lead Architects: Felipe Palacios, Johann Moeller
Design Team: Cristian Ribadeneira
Clients: Yanapanaku
Photo credits: Bicubik
Editor: Jiangyan Shou
更多 Read more about: ARCHITEKTEN


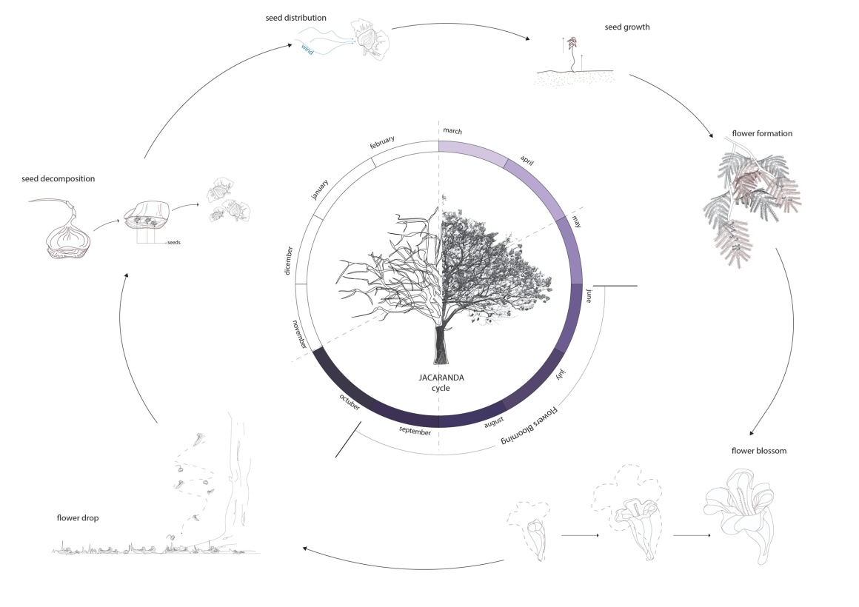
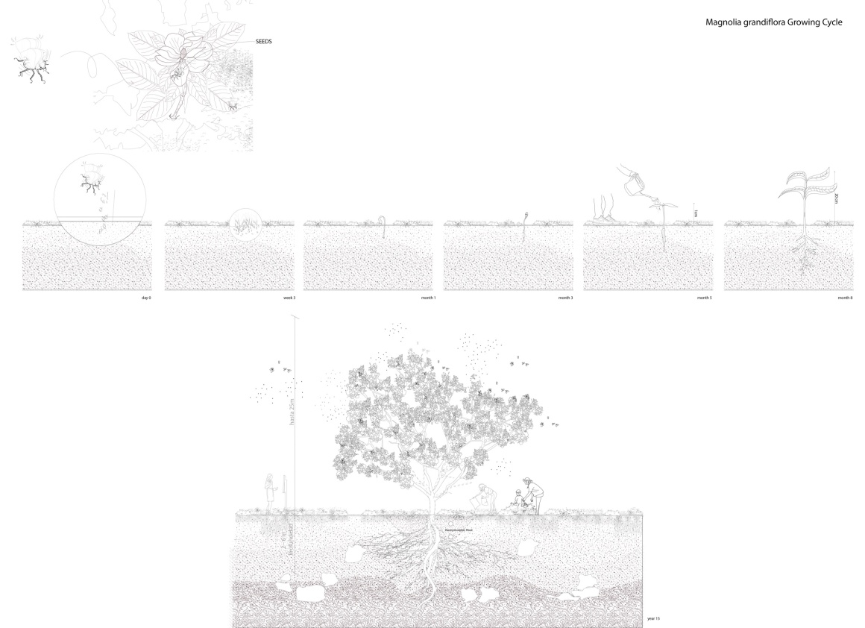
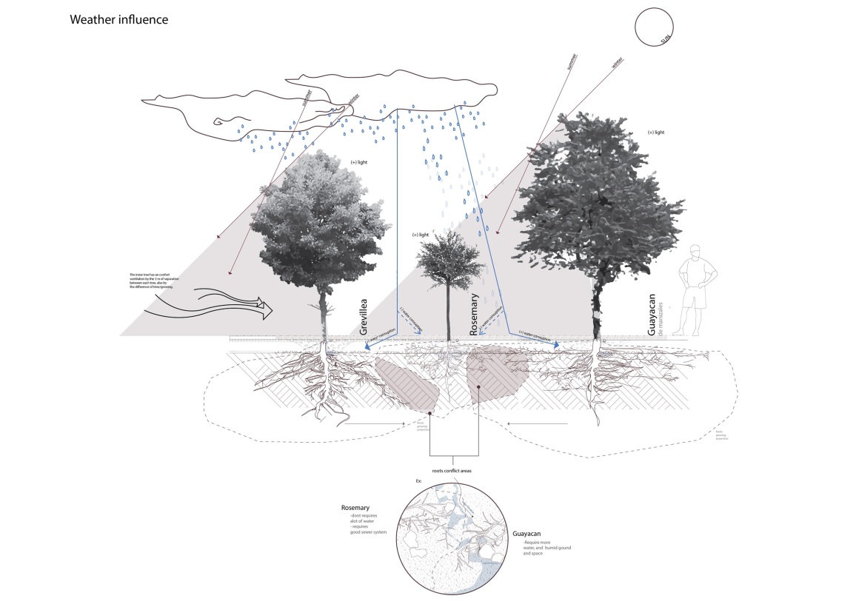
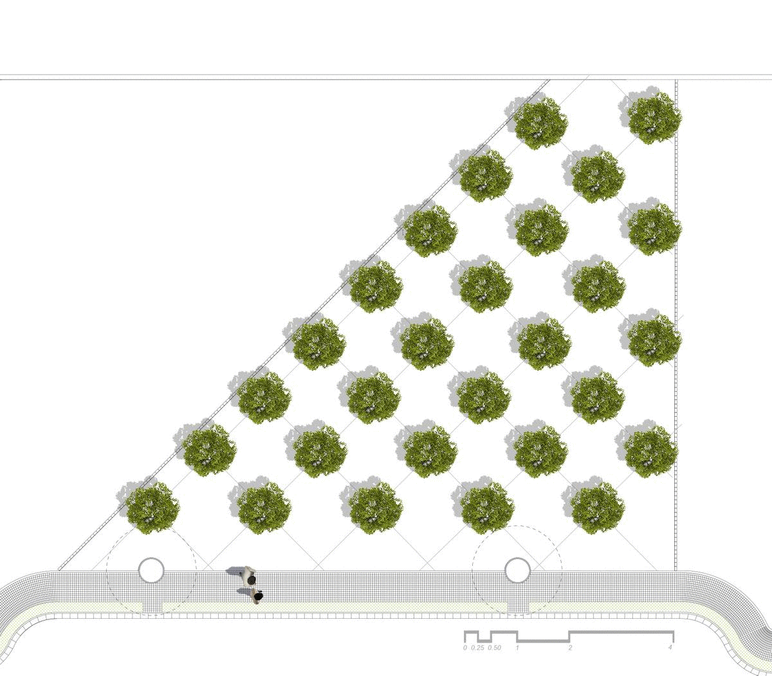
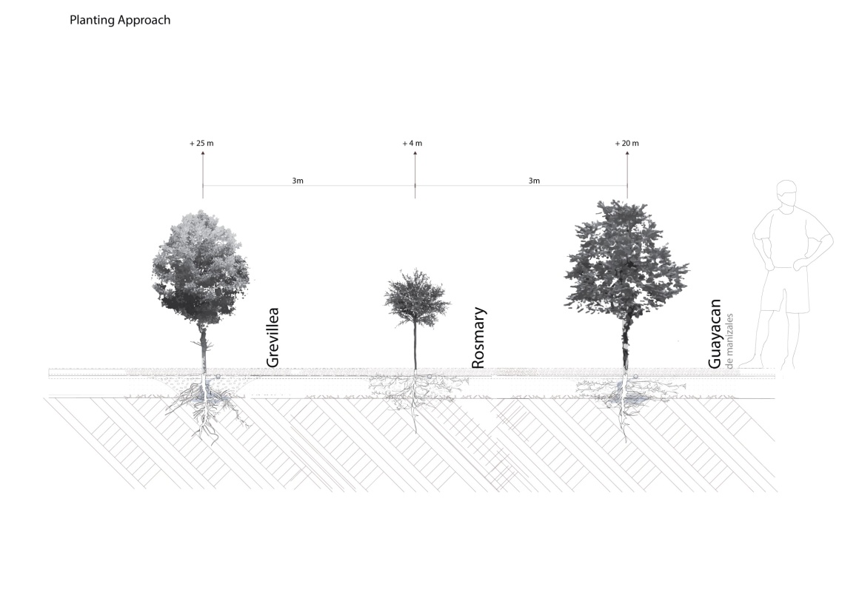
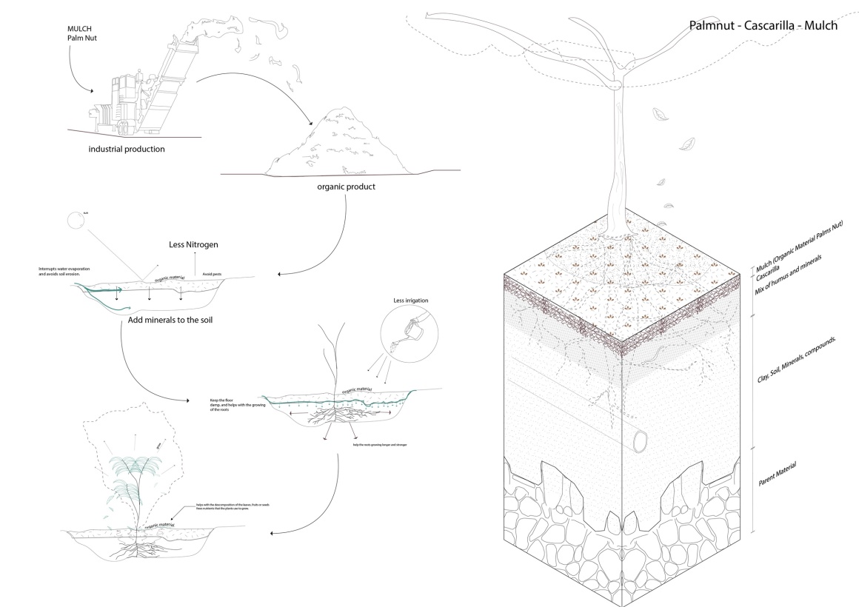
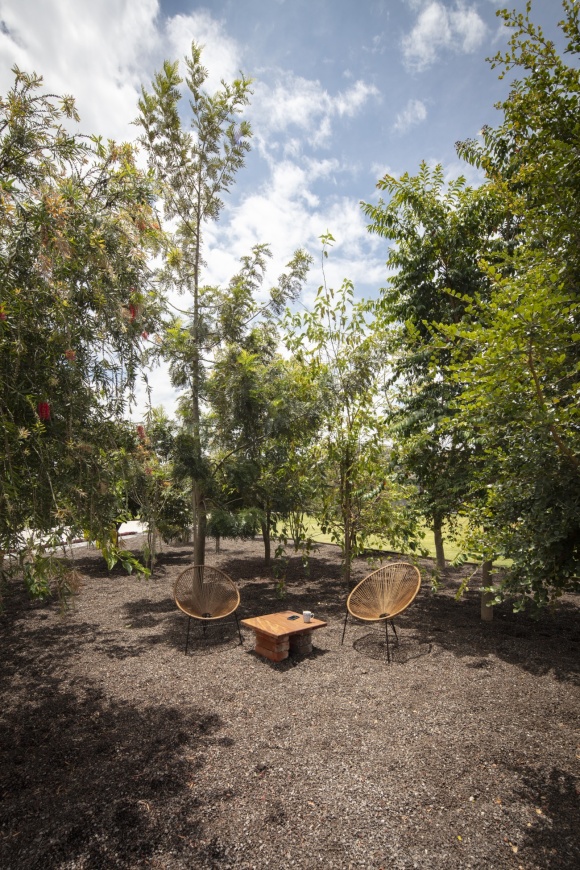

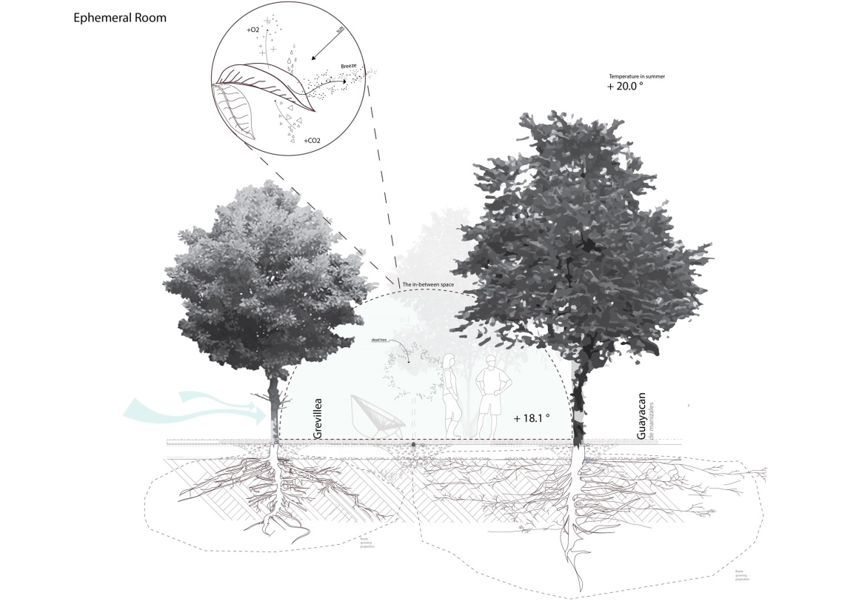
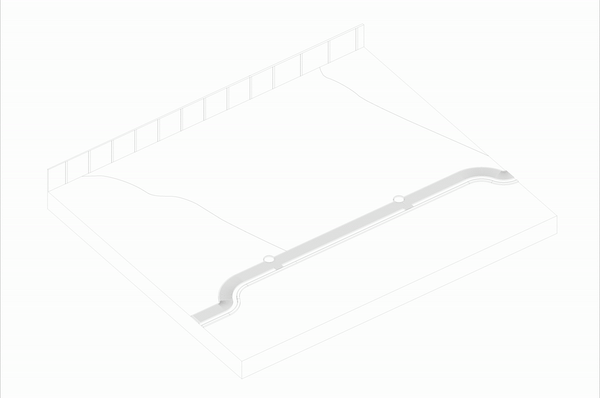
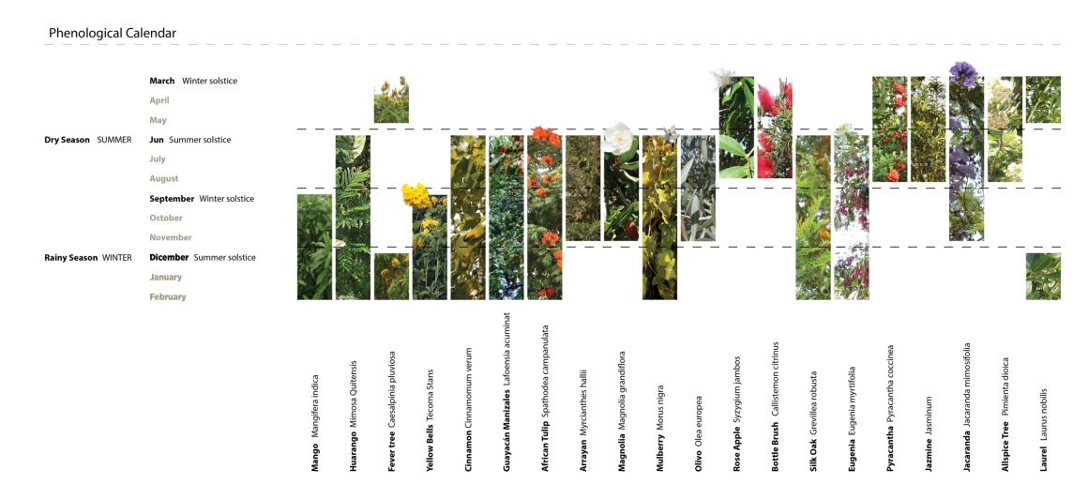
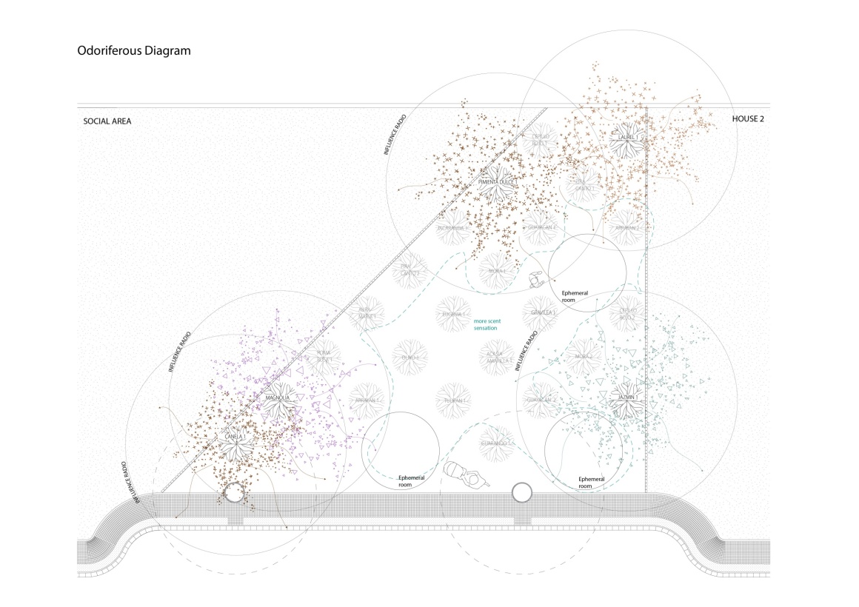
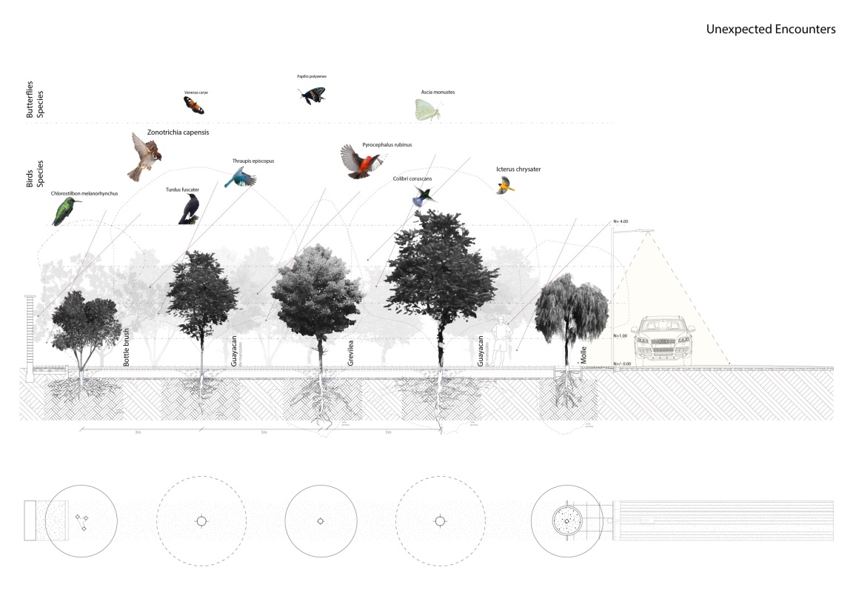
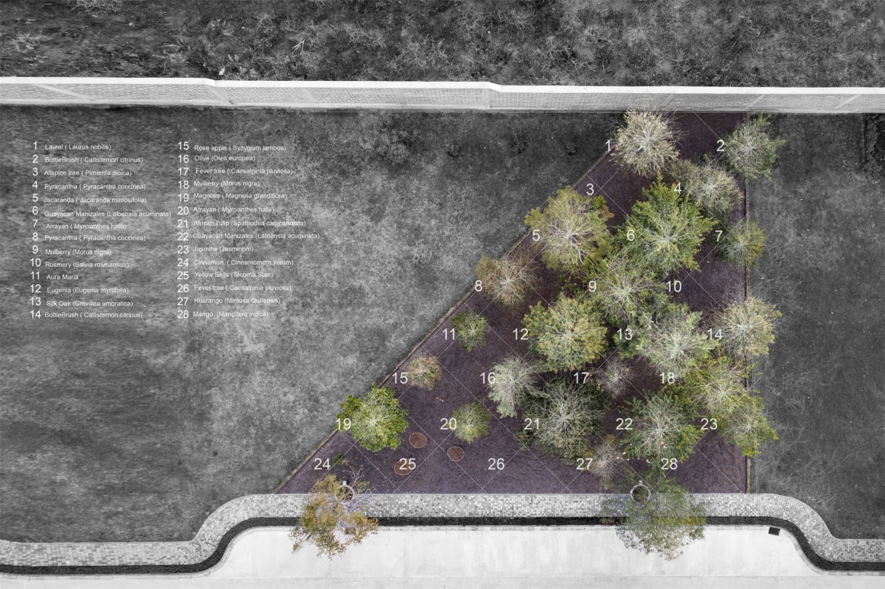
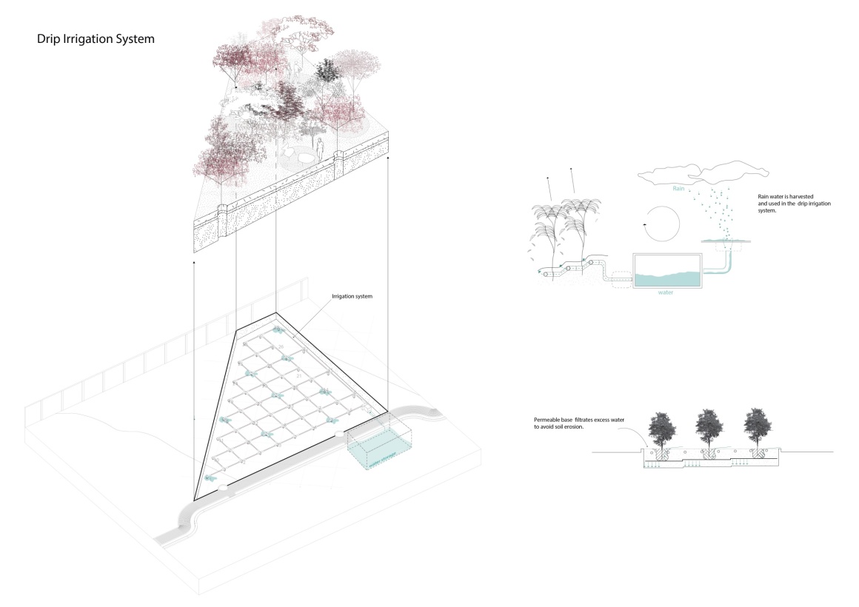


0 Comments