本文由 创翌善策 授权mooool发表,欢迎转发,禁止以mooool编辑版本转载。
Thanks Chuangyi Shance for authorizing the publication of the project on mooool. Text description provided by Chuangyi Shance.
创翌善策:伴随着湘江日夜不息的流波,长沙万科紫台已经在江畔渡过了十个春秋。从原来的机床厂记忆中渐渐演进成为一座林荫下的静谧当代住区。
Chuangyi Shance: Accompanied by the endless waves of the Xiangjiang River, Changsha Vanke Zitai has stood for ten years on the riverbank. The site gradually evolved from a machine tool factory into a quiet contemporary residential area.
一路之隔,一座浅灰色的现代风格建筑卓然呈现,这是深圳华汇团队设计的艺术会馆,预示着紫台的新一代产品即将诞生。艺术会馆的建筑形态宛如一架置于江畔的相机,摄取着湘水的美景,也展现出自身的精致剔透,虚实错落间、光影变幻中,将凝固的建筑实体雕刻为仿佛立体的园林回游历程。
The light gray modern building is the art hall designed by the Shenzhen Huahui team, which indicates a new generation of Zitai products. The architectural form of the Art Club is like a camera placed on the riverbank, capturing the beautiful scenery of the Xiangshui River, and also showing the exquisite quality. The solidified architectural entity is carved into a three-dimensional garden.
展目湘江,在不远处从容地流过,舒缓而阔达。回望建筑,在身畔构建起层叠的意境,简洁而隽永。处于二者之间,景观应该如何塑造?
似乎可以施展的笔墨选项很多,但又都不尽贴切,每每觉得过多的想法是冗余。
是的,这里的景观其实应该留白,让如取景器般的精致建筑与湘水直接对话,不应再去打扰。
Xiangjiang River flows calmly. The architecture creates a layered artistic conception, concise and timeless. How can the landscape be shaped between the water and architecture?
There are many options but not appropriate. The design ideas were redundant.
The landscape here should be left blank to make the exquisite building directly talk to Xiangshui River without disturbing it.
于是,景观的手法是空间留白。但,此处的白,不是无意,而是有所寄情。寄情于山水之间,是古诗文的长久意境,也是当时万科选择江畔筑造紫台的初衷。
留白中寄情,便以山、水为底蕴,映衬着江畔的建筑。山,抽象为一个舒缓的坡地,仿佛延续着紫台南侧的山势逶迤而来,又仿佛是托架着建筑取景的镜头,更加让眺望的视野悠然。水,是静水,呈现在地面层与二层的位置,与湘江的动水相映成趣,江水的波光与池水的倒影,更加让回游的体验空灵。
Therefore, the landscape design strategy is to leave the space blank. However, the white here is not unintentional, but affection. It is the artistic conception of ancient poems to place love in the mountains and rivers. It is also the primary intention of Vanke to build the Zitai by the river.
In the blank space, the feelings are expressed with mountains and water as the background, reflecting the buildings along the river. The mountain is abstracted as a soothing slope, which is the continuous mountains on the south side of Zitai, and also is the lens of the building framing, creating a leisurely view. Water is still, on the ground and second floors, and contrasts with the moving water surface of the Xiangjiang River. The waves of the river and the reflection of the pool water make the experience of traveling more ethereal.
▼总平面图 Master Plan
▼沿街界面 Interface along the street
▼建筑内部 Interior
▼二层平台视野 View from second floor platform
▼样板间景观细部 Sample room landscape details
▼山形草坡 The terrain slope
▼精工化施工现场 Construction site

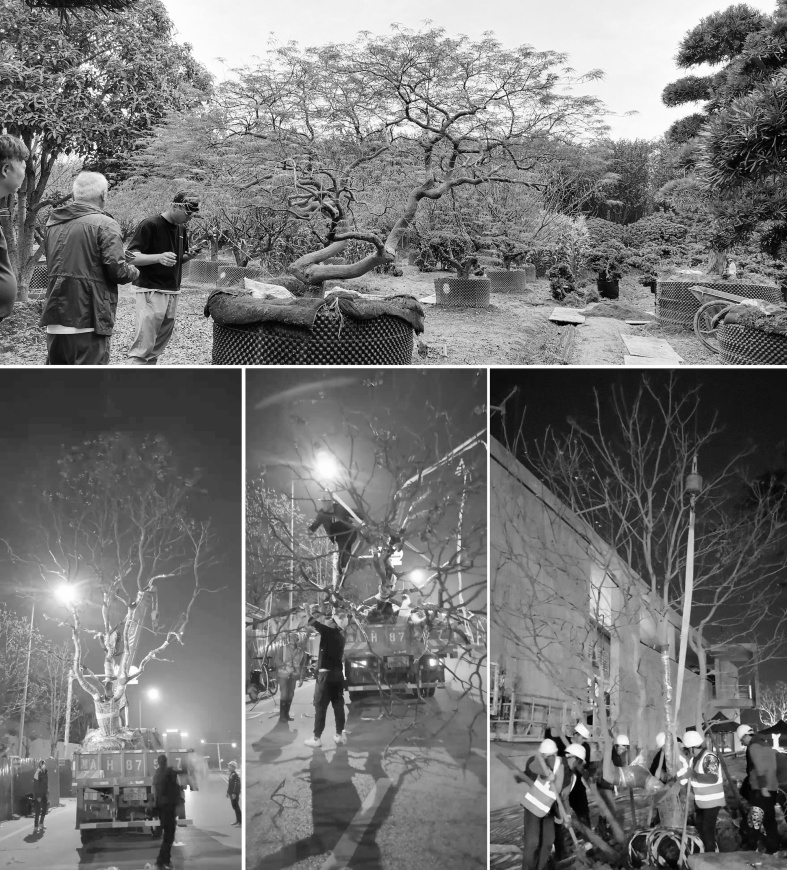
当年,紫台以对湘江边的历史记忆延续为初衷,今天,我们仍然希望在此时此地依然延续这个初衷:寄情湘水。
最后,非常感谢长沙万科与深圳华汇在设计进程中的指教与关照!
In the past, the original intention of Zitai continued the historical memory along the Xiang River. Today, we still hope to continue this intention at this time and place: attach love to Xiangshui.
Finally, I would like to thank Changsha Vanke and Shenzhen Huahui for their guidance and care in the design process!
项目名称:长沙万科紫台C展示区景观
景观设计:北京创翌善策景观设计有限公司
方案设计团队:郭静 梁茜 翟奕天 张晟 李晓娜 赵凯 郝佳 吴艳梅 周维
施工图设计团队:杨扬 李鑫磊 赵倩
植物设计团队:雷依娜 侯立
配文文字:周维
业主:长沙万科
业主团队:李智 刘正洪 封昊阳 曾桂 李唯一
地理位置:长沙市天心区湘江大道猴子石大桥南
设计时间:2020年06月
竣工时间:2020年10月
景观面积:9980m²
建筑设计:深圳市华汇设计有限公司
施工单位:上海园林绿化科技有限公司
摄影团队:须然建筑摄影Shrimp Studio 邬涛
Project Name: ChangSha Vanke Zitai C Exhibition Area
Landscape Design: Beijing Chuangyi Shance Landscape Design Co., Ltd
Design team: Guo Jing, Liang Qian, Zhai Yitian, Zhang Sheng, Li Xiaona, Zhao Kai, Hao Jia, Wu Yanmei, Zhou Wei
Construction drawing design team: Yang Yang, Li Xinlei, Zhao Qian
Plant design team: Lei Yina, Hou Li
The caption: Zhou Wei
Client: Changsha Vanke
Client team: Li Zhi, Liu Zhenghong, Feng Haoyang, Zeng Gui, Li Weiyi
Location: The south of the monkey stone bridge, Xiangjiang Avenue, Tianxin District, Changsha
Design Date: June 2020
Completion date: October 2020
Landscape area: 9980m²
Architectural Design: Shenzhen Huahui Design Co., Ltd
Construction: Shanghai Landscaping Technology Co., Ltd
Photography Team: Shrimp Studio – Wu Tao
更多 Read more about: 创翌善策


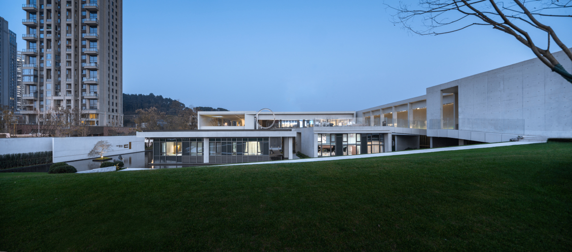

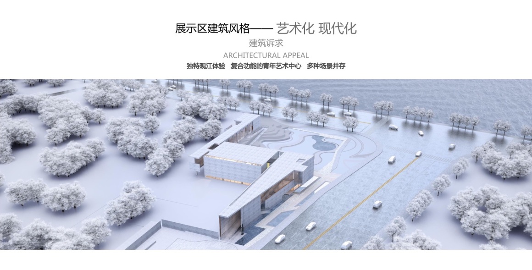
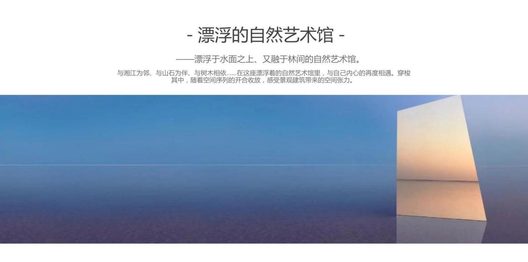
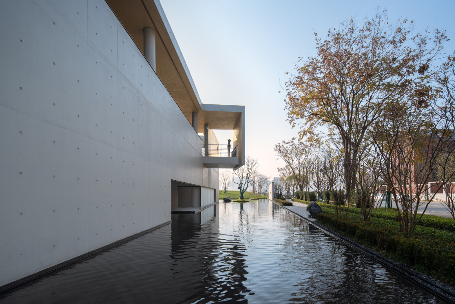
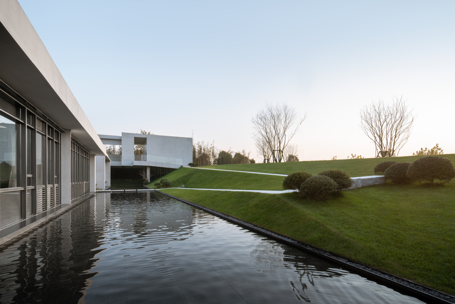
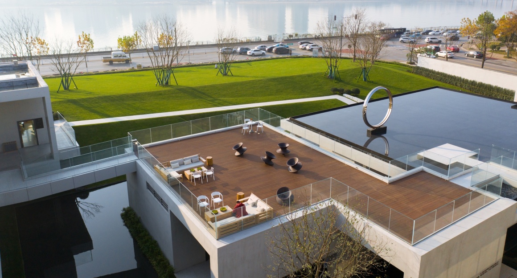
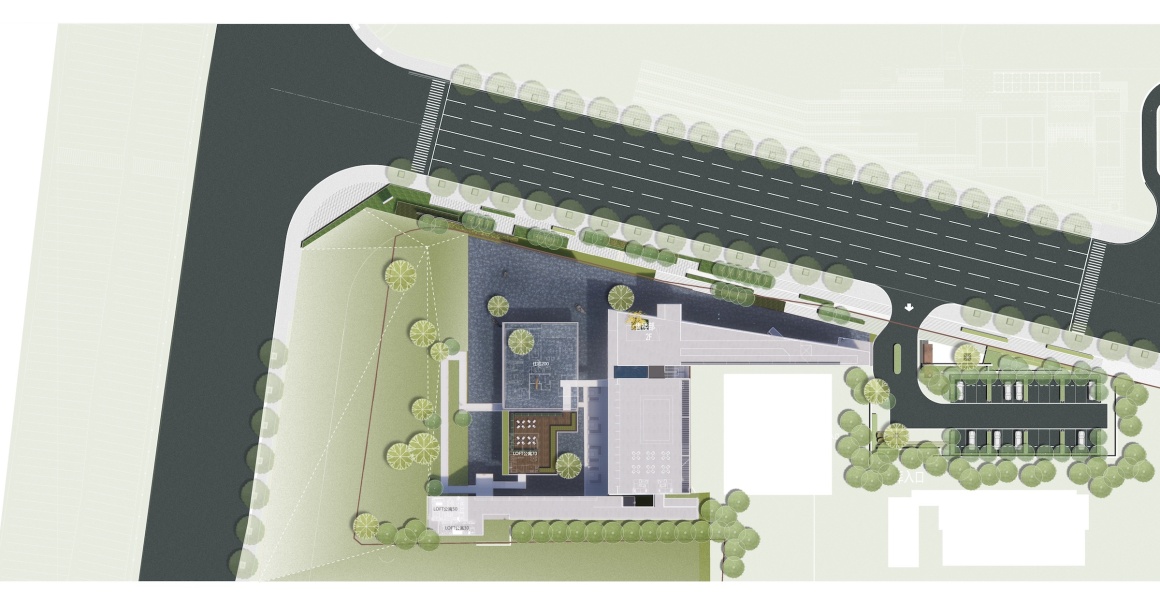
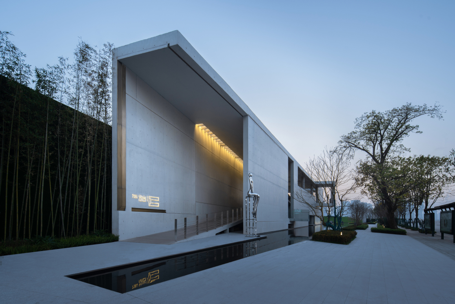
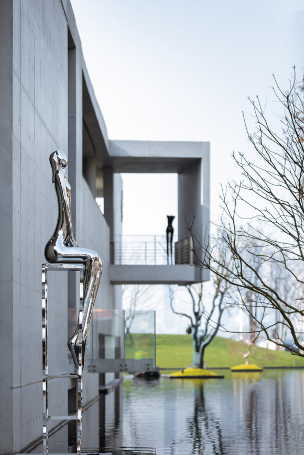
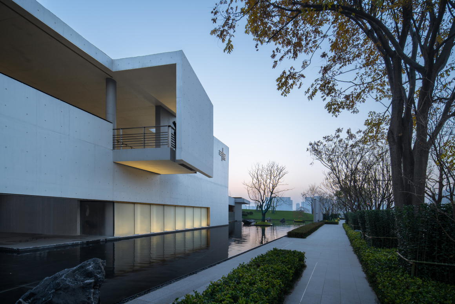
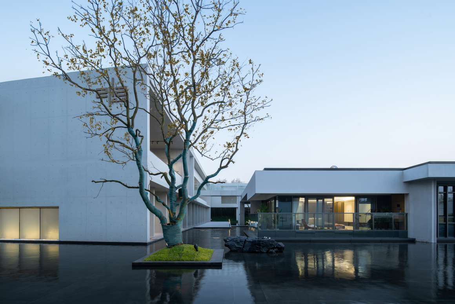
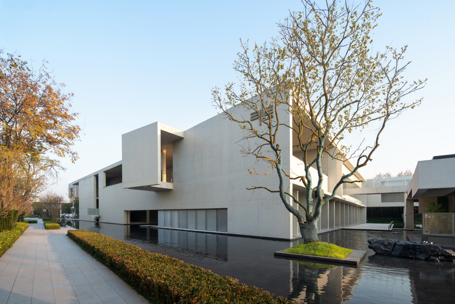

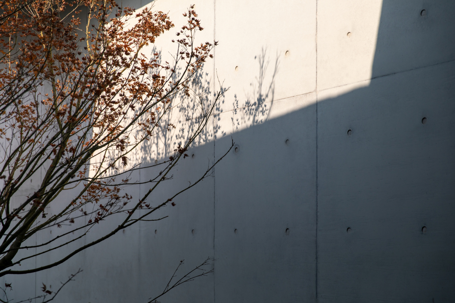

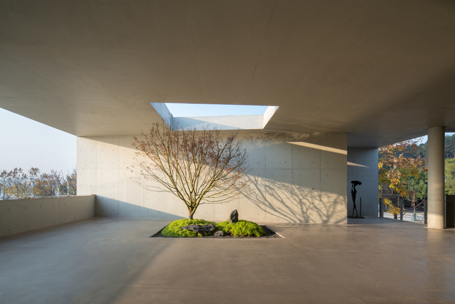
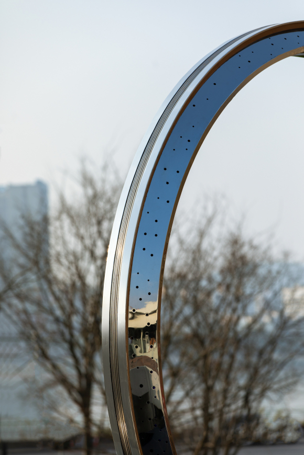
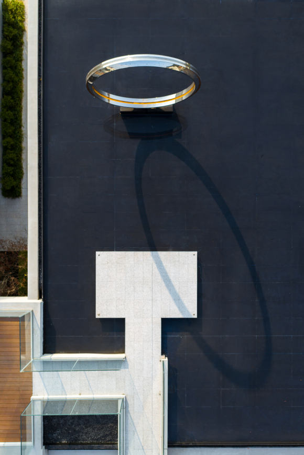
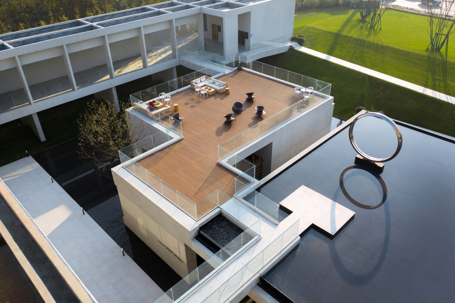
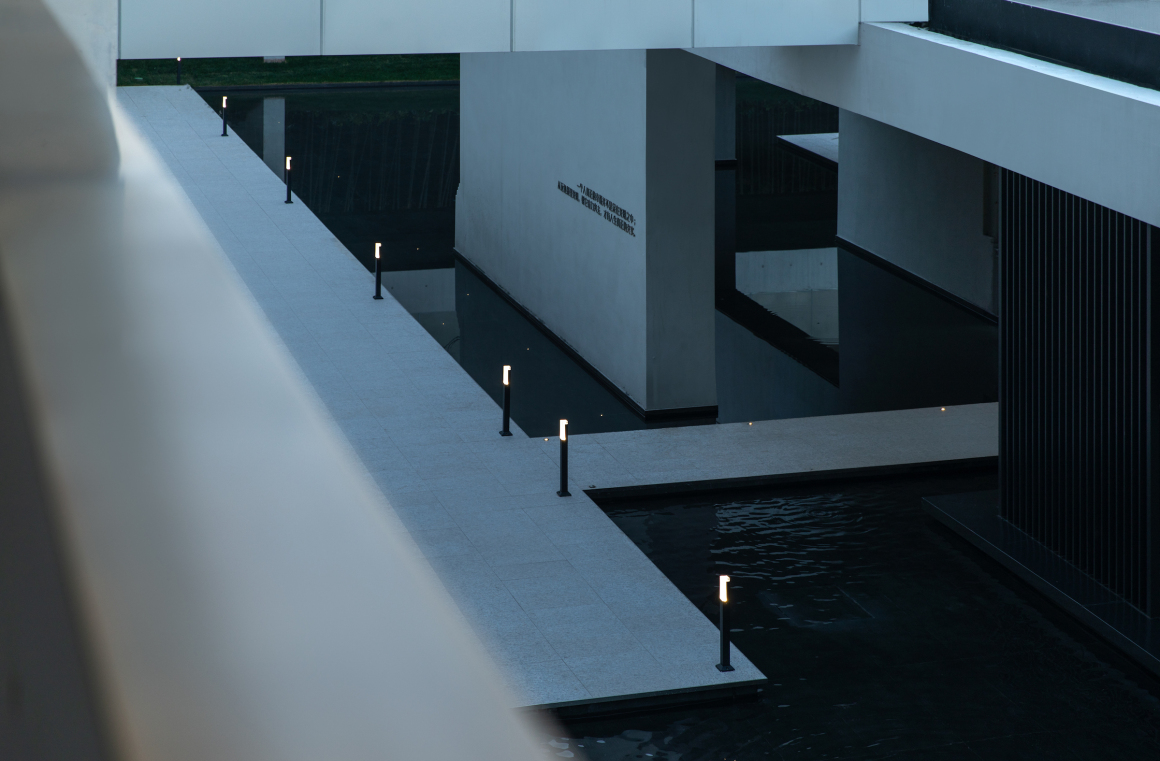
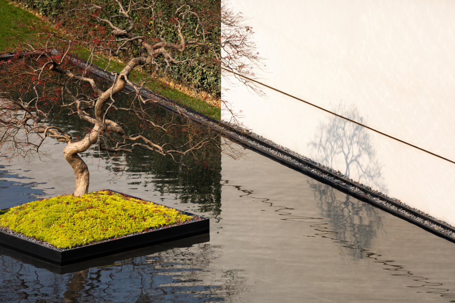
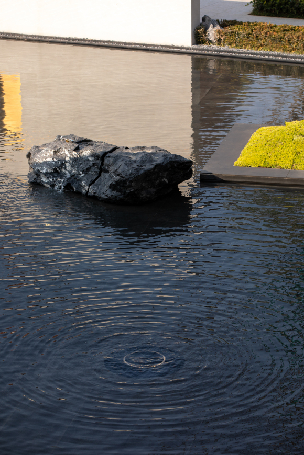
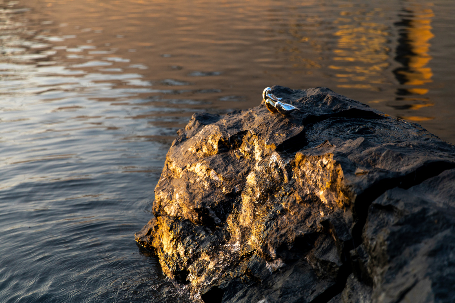
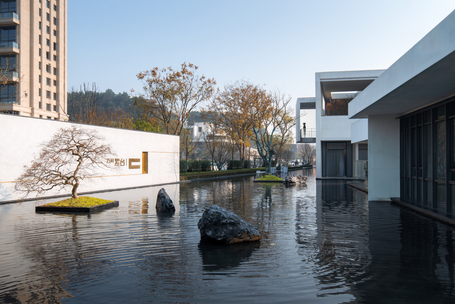
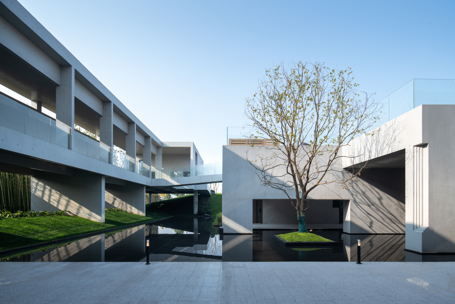

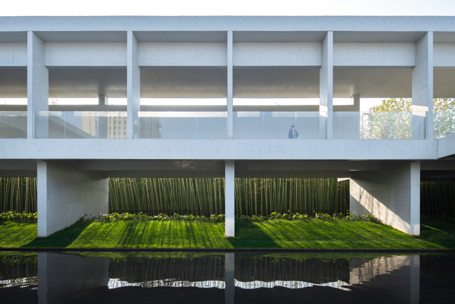

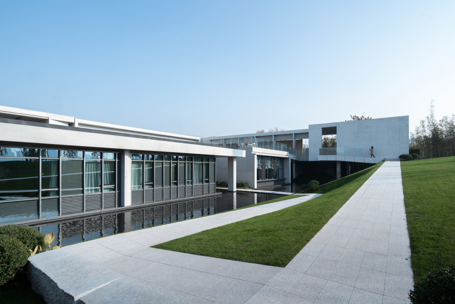


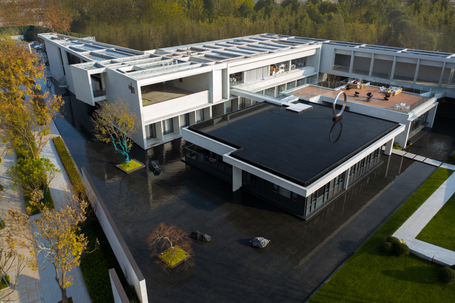
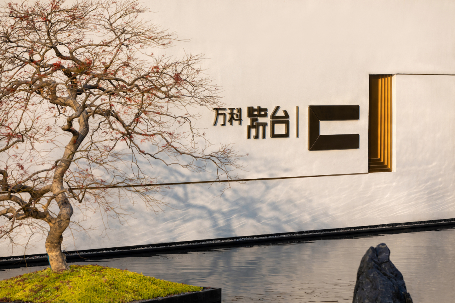


0 Comments