本文由 Landscape Tectonix Limited 授权mooool发表,欢迎转发,禁止以mooool编辑版本转载。
Thanks Landscape Tectonix Limited for authorizing the publication of the project on mooool, Text description provided by Landscape Tectonix Limited.
Landscape Tectonix:日前Tectonix受到业主委托,负责曼谷湄南河沿岸Chapter住宅项目售楼处的景观设计。该项目售楼处的景观设计主要分为三个部分:花园、落客区和滨水区。
Landscape Tectonix: Tectonix was appointed by the owner to design the sales gallery located at the riverfront of Chao Phraya River. This waterfront sale gallery’s landscape design features three major components; the garden, the drop-off and the waterfront.
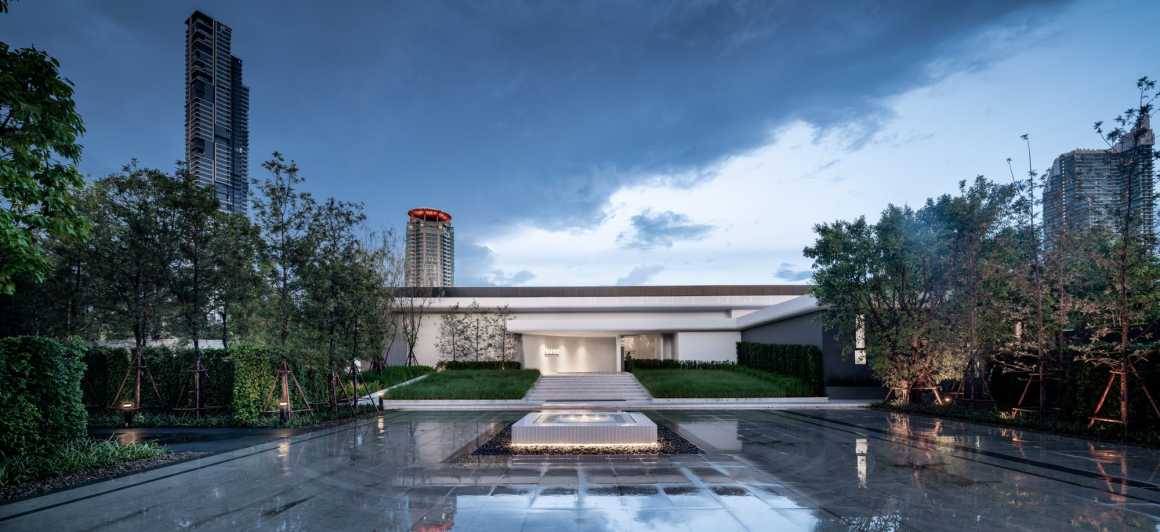
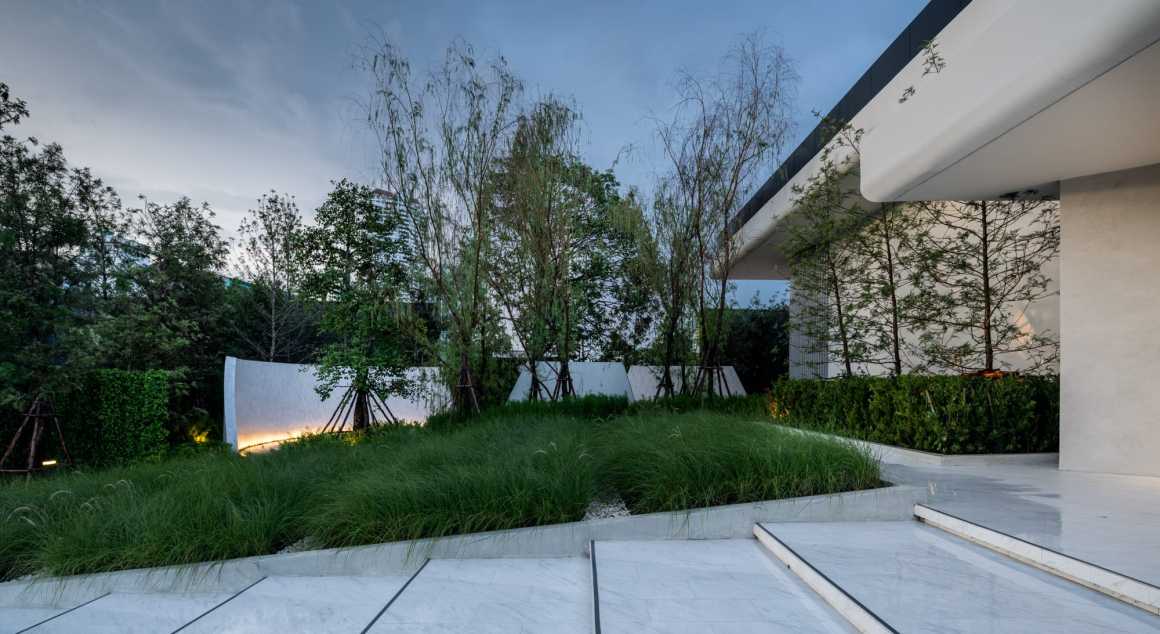
花园里设置的绵延小路,缓缓地将顾客从停车场导向主楼。通道两旁郁郁葱葱的绿色植物营造出的沉静氛围有意引导人们放慢脚步,并暗示顾客这只是体验的开始。
The garden aesthetically leads the customer from the parking to the main building by using the long meandering path. Having the lush greenery along the passageway, the contemplative ambience intentionally slows down the pace and intimates the senses of the customers as the beginning of the experience.
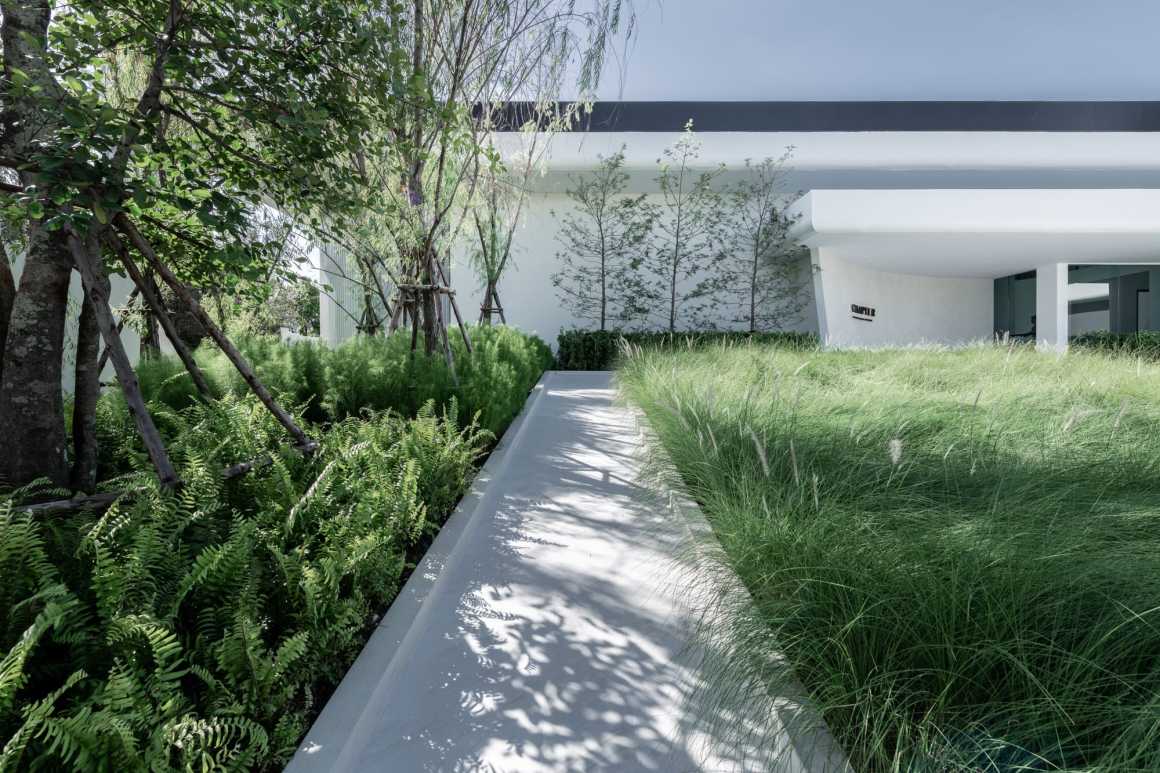
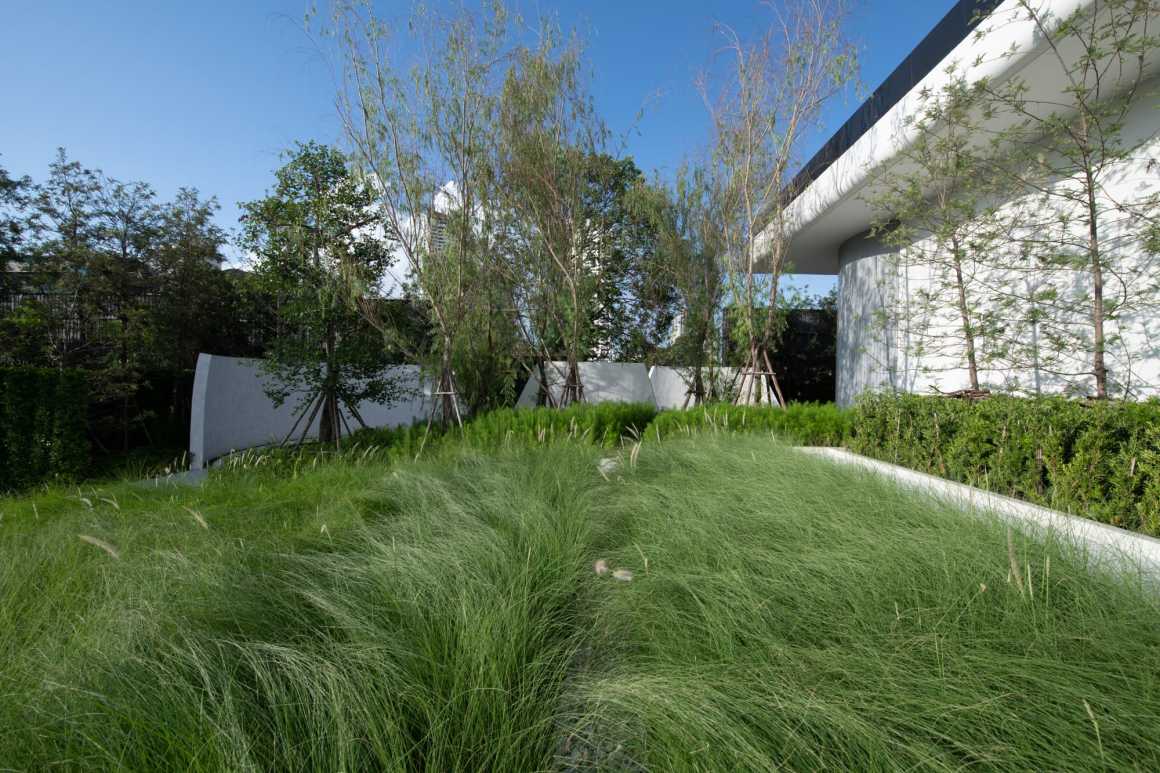
落客区无缝连接售楼处的庭院开放空间,这些迎宾庭院根据建筑与景观的设计概念巧妙组合形成了一个大型庭院;主楼离地面位置较高,主要通过大台阶与两侧的草地相连;布置在中心位置的水景元素则以其精致的曲线工艺,在人们的必经区域周围营造出悦耳的听觉享受。
The drop-off Immediately opens up to the larger space of the drop-off, this welcome courtyard is subtly composed by the conceptual composition between architecture and landscape framed the larger scale courtyard. The main building stands in the higher level connecting by the grand staircase with the grass meadow on both sides. The water element, with its fine curvilinear craft, strategically positions in the center creating the sense of auditory around the area people always pass by.
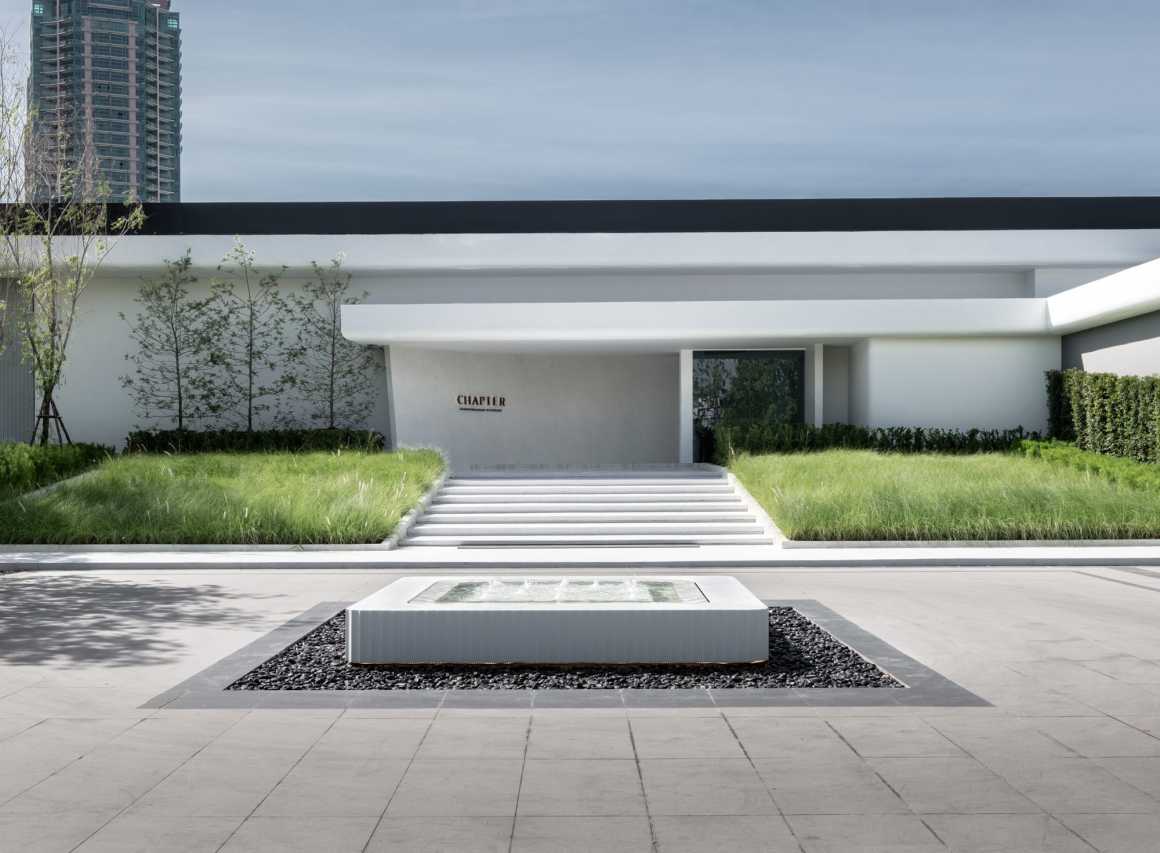
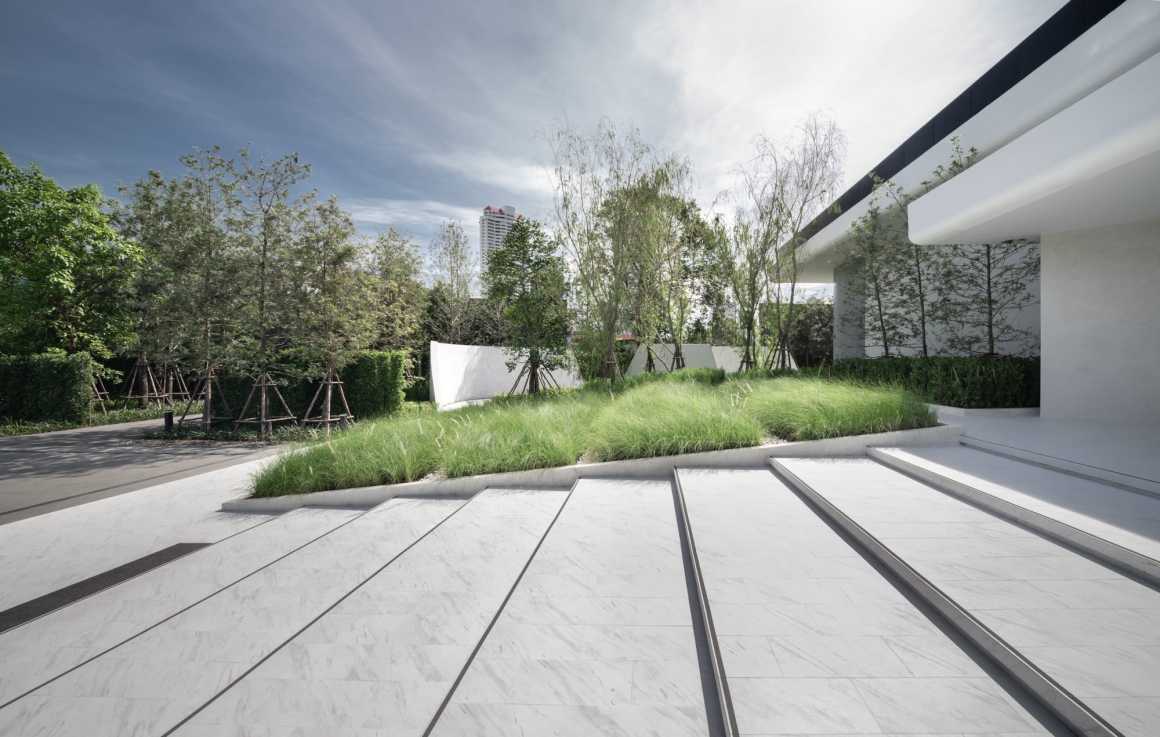
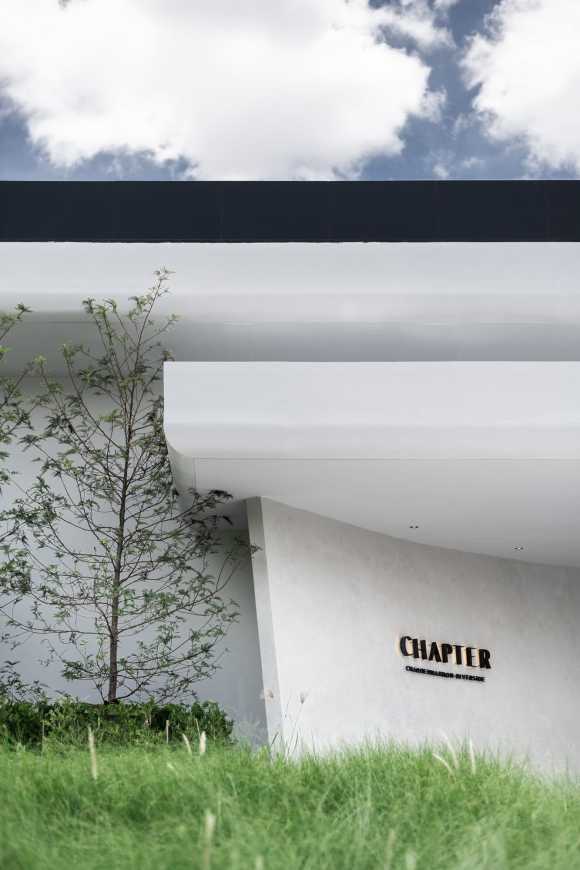
▼前场水景细节 Waterscape details
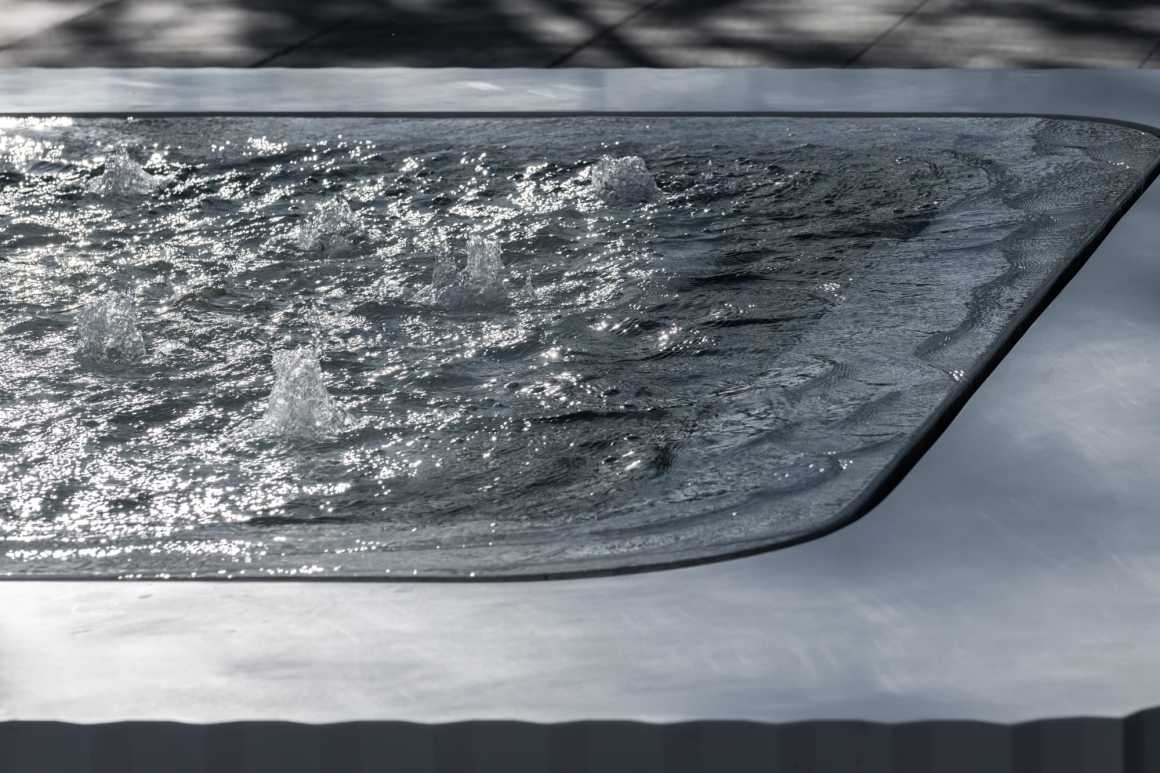

滨水区是整个项目中最重要的视觉空间。滨水景观区的大部分区域都是水,其内部只通过两个主要的功能空间相连接:1.接待区旁的浮动平台;2.咖啡厅旁边的下沉座位区。其余都是浅水池,营造出河流般的熠熠斑驳反射效果。种植在样板房周围的树群也营造出了河流般柔和触感的前景空间。
The waterfront Nothing is important than the interpretation of this space to be the visual space. Mainly covered by the volume of water, the waterfront landscape allows only two connections with functional spaces from the interior; 1.the reception area to the floating terrace and 2.the coffee café to the sunken seat. The rest is the shallow pond creating the stunning reflecting effect to the river. The cluster of tree is needed around the show unit to create the soft touch and the foreground to the river.
▼接待区水面平台 The floating terrace
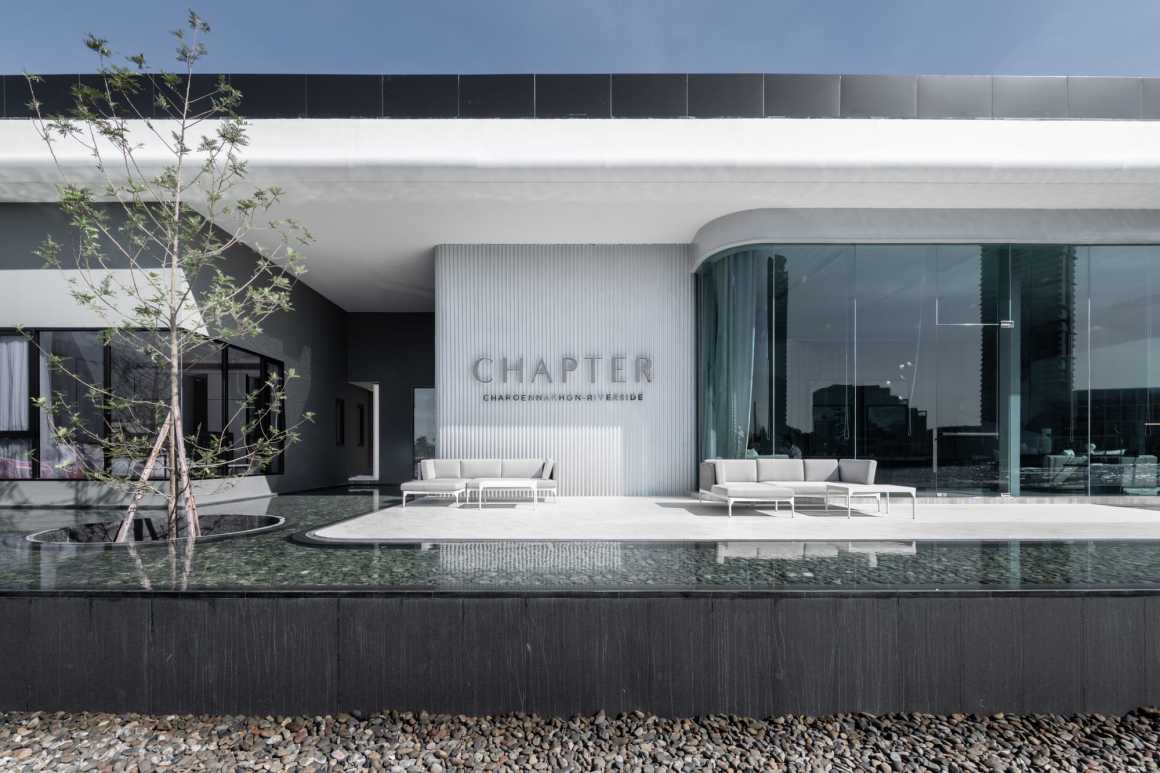
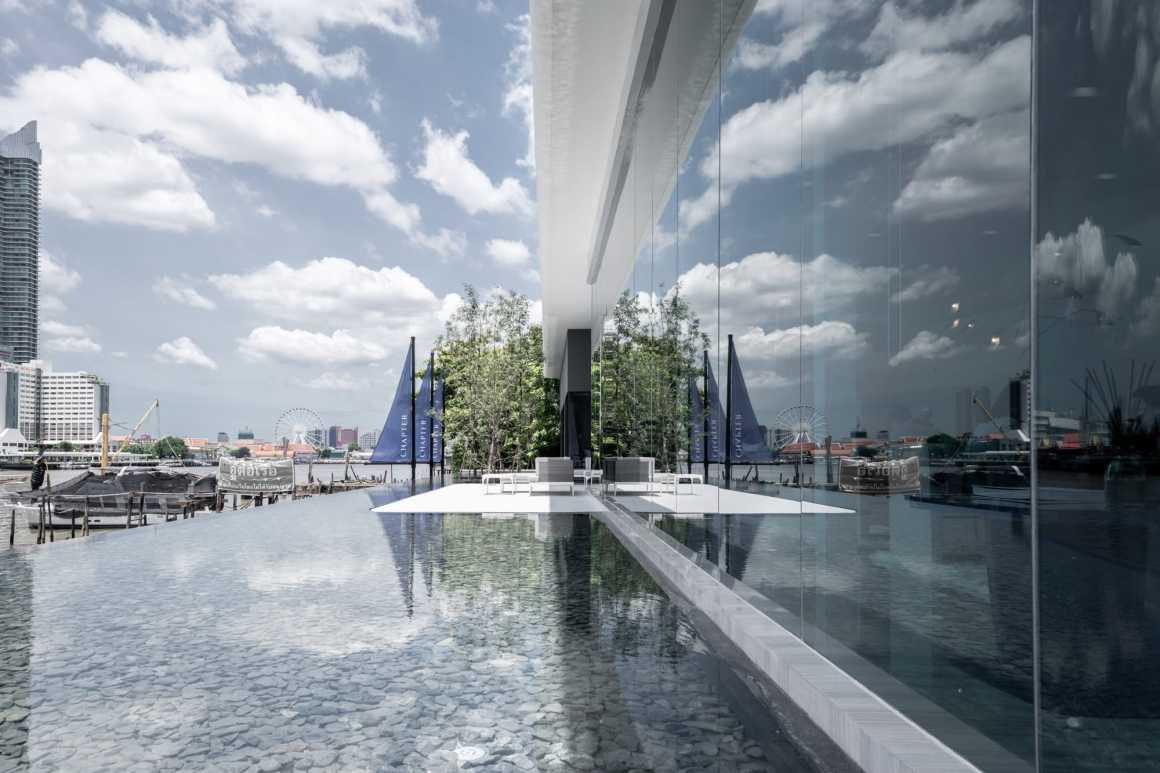
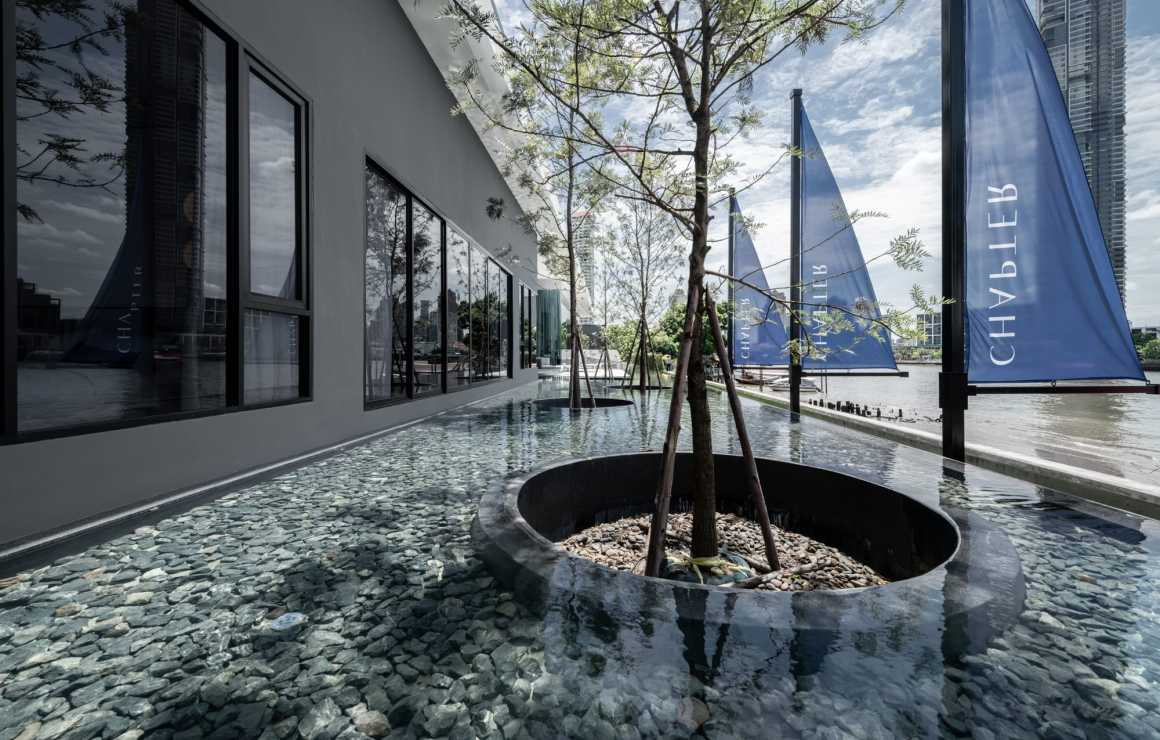
▼下沉座位区 The sunken seat
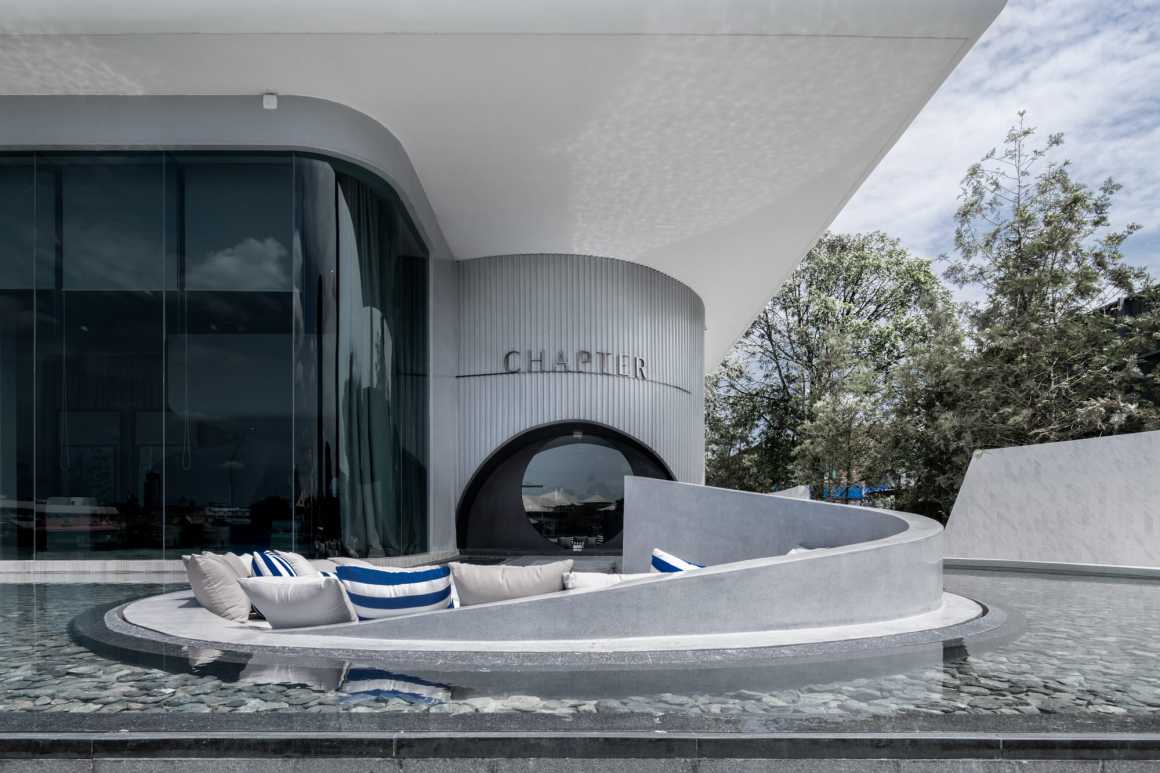
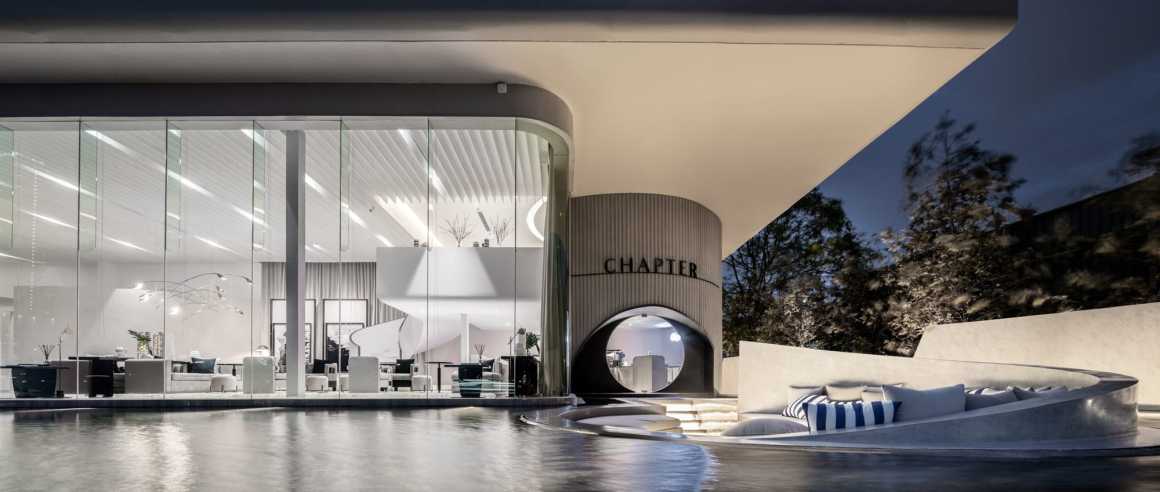
▼样板房通道夜景 The show unit access
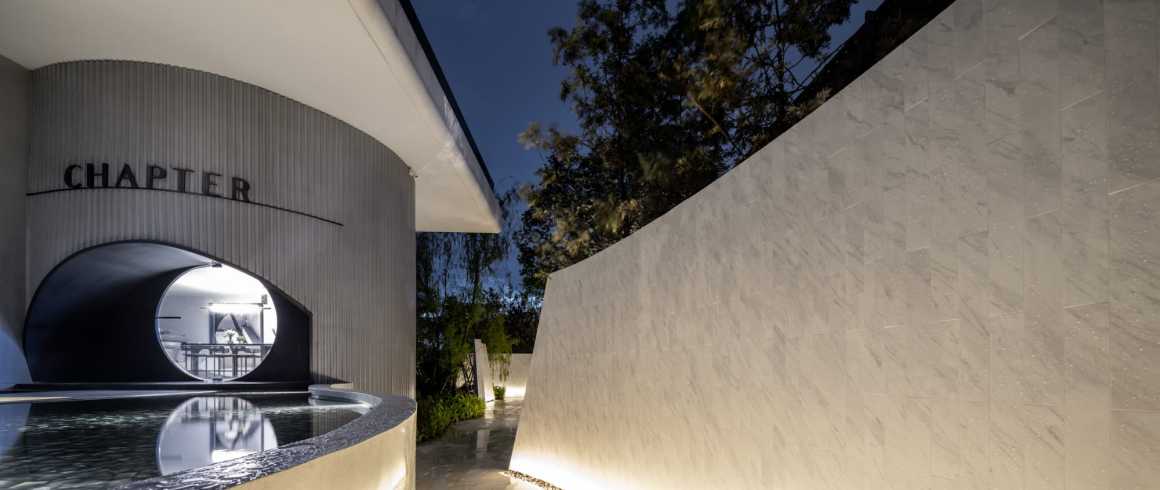
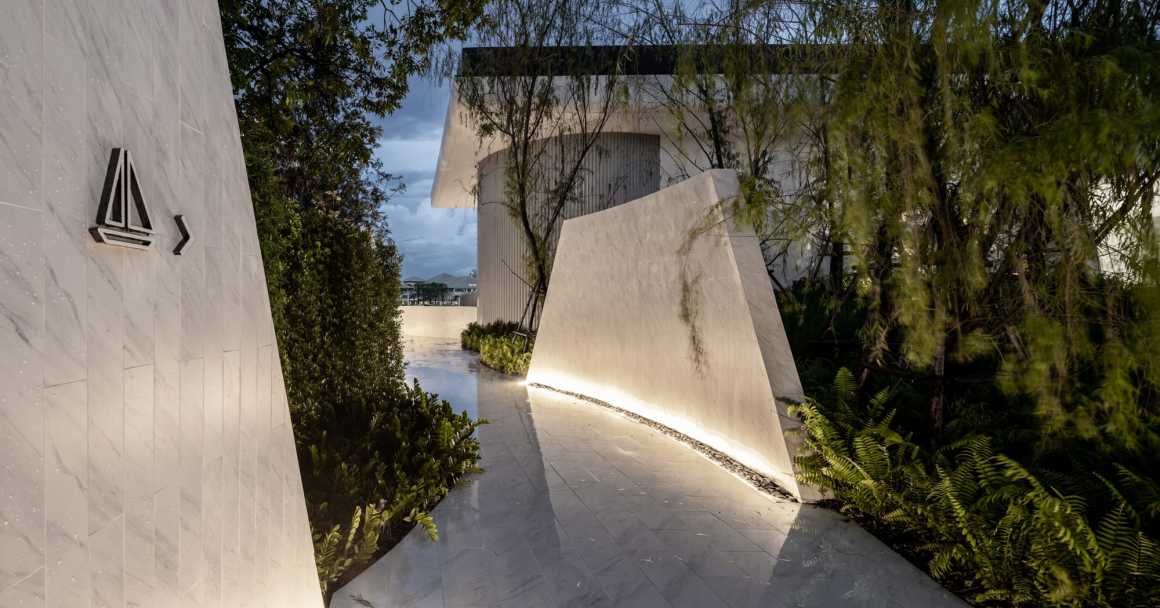
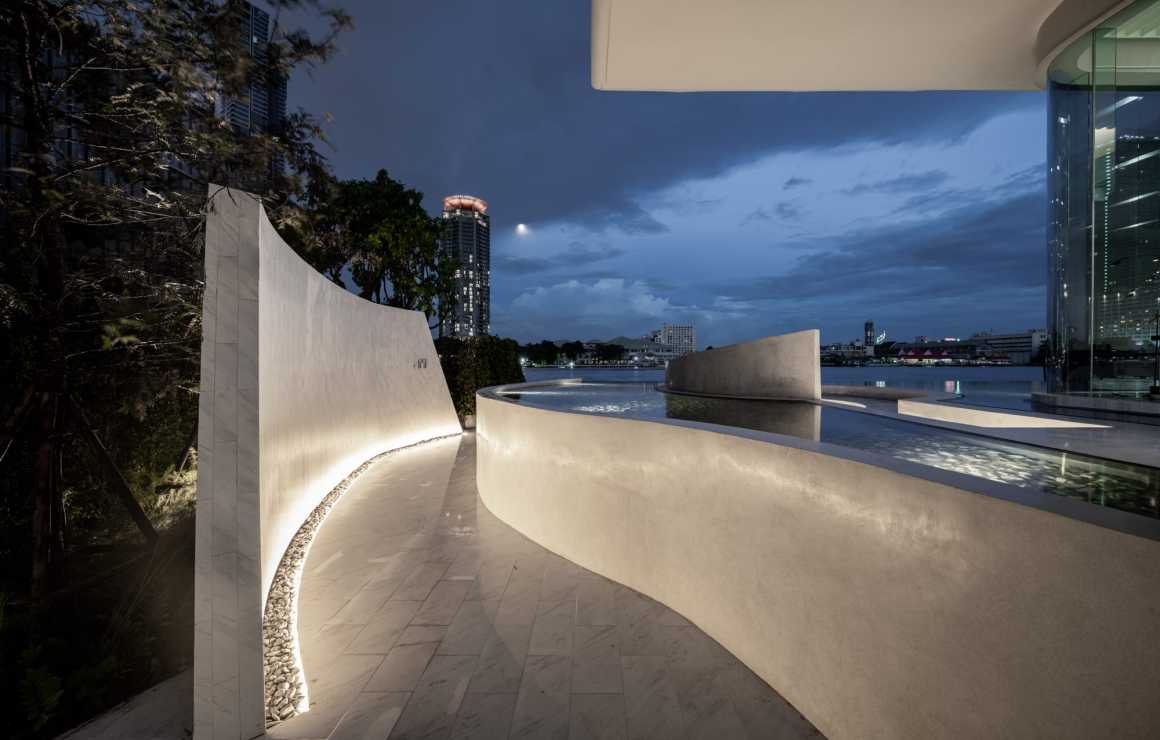
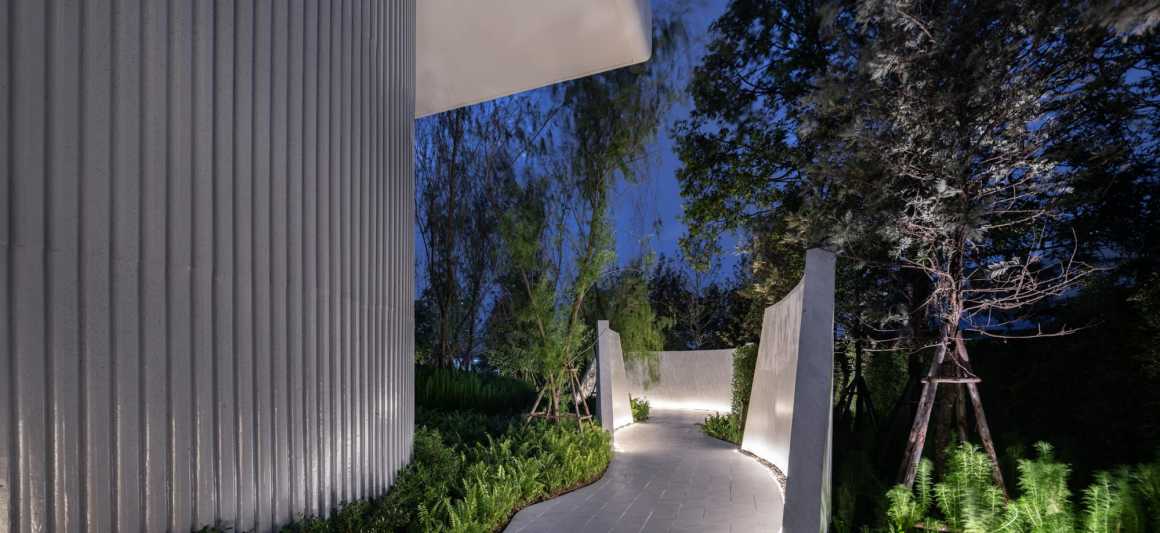

项目名称:Chapter Chareonnakorn Riverside
项目地点:泰国曼谷
项目业主:Pruksa Real Estate Public Company Limited
景观设计:Landscape Tectonix Limited
照片:Depth of Field
Project name: Chapter Chareonnakorn Riverside
Location: Bangkok, Thailand
Project owner: Pruksa Real Estate Public Company Limited
Landscape Design: Landscape Tectonix Limited
Photo: Depth of Field
更多 Read more about: Landscape Tectonix Limited、Landscape Tectonix (facebook)




0 Comments