本文由 广州城建设计 授权mooool发表,欢迎转发,禁止以mooool编辑版本转载。
Thanks City Construction Design for authorizing the publication of the project on mooool, Text description provided by City Construction Design .
广州城建设计:这是一次身心放松的寻找自然之旅,在一片水杉林之上,一抹飞白乘势而起,带领着游人穿越峡谷,感受空间变幻带来的体验感,一路邂逅不同的风景,直至空中静谧花园与自然相拥。
City Construction Design:This is a relaxing journey in search of nature, the“Feibai” above a grove of sequoias, leading visitors through the canyon, experiencing a sense of spatial transformation, encountering different landscapes along the way, until the tranquil garden in the sky embraces nature.
▼项目视频 Video
▼景观与建筑共融 Integration of landscape and architecture
借景与融景,渗透于自然之间 | Borrowing and blending, permeated by nature
成都人居越秀•和樾林语展示区项目位于成都科学城板块,鹿溪智谷核心区,未来社区紧邻着拥有得天独厚的自然环境资源的鹿溪河湿地公园,项目希望能够最大程度的体现对周边环境资源的尊重,实现住进公园里的愿望,所以建筑和景观都在以借景的手法将空间延伸至周边的自然环境中去。
Chengdu Renju & Yuexiu·Heyuelinyu Exhibition Area is located in the Chengdu Science City , the core area of Luxi Technology Valley,as the future community it is adjacent to the Luxi River Wetland Park, which own a unique natural environmental resources.The project hopes to maximize the respect for the surrounding environmental resources to realize the wish to live in the park, so the architecture and landscape are extend the space to the surrounding natural environment in the way of scenery-borrowing.
▼一路之隔的鹿溪河湿地公园 All the way to the Luxi River Wetland Park
谈及对场地的设计,示范区是社区公园的一部分也是未来社区的入口,设计师希望能结合周边自然肌理,去消解场地中入口处至建筑位置存在的5米高差,在公园与示范销售中找到一个平衡点。
When it comes to the design of the site, the exhibition area is part of the community park and the entrance to the future community. We wanted to combine the natural texture of the environment to flatting the 5m height difference between the entrance to the building and to find a balance between the park and the marketing center.
▼总平面图 Master plan
故选取中国传统书法中,虚实相济的经典笔法——“飞白”作为设计灵感,以景观基底为画布挥洒,串联起建筑与场地之间的关系。我们将笔法的起、承、转、合及枯笔露白之韵,隐于景观空间序列的收放之间、高差处理的起伏之中,诠释场地设计语言。
Inspired by the classic brushwork of traditional Chinese calligraphy “Feibai”(a style of calligraphy characterized by hollow strokes, as if done with a half-dry brush)for the design, and regard the landscape base as a canvas to link the relationship between the building and the site. We have concealed the rhythm of the brushwork of rising, falling, turning and closing, as well as the rhythm of the dry brushwork of revealing, in the sequence of the landscape space, the rise and fall of the height difference, to interpret the language of site design.
▼设计中的“飞白”之势 “Feibai” in Design
结合场地以地景式地形塑造场地,设计师也从多个维度进行了思量,一方面希望场地能够有别于临近的湿地公园,是自然到人文体验的过渡;另一方面场地中极具雕塑感的地形,可以与建筑形成呼应,避免建筑立于场地突兀且孤立,消减了建筑边界,促使景观与建筑共融;再一方面作为未来的公园和社区入口,需要以开放大气的姿态迎接更多的人,随着时间的推移,包裹着峡谷的水杉会长成,将会带来更好的峡谷穿越体验;在社区峡谷公园中实现自然景观与现代景观的延续与融合。
The designer wanted the site to be different from the adjacent wetland park, a transition from natural to humanistic experience; what’s more,the sculptural topography of the site can echo with the buildings, avoiding it standing abruptly and isolated on the site, softening the boundaries and promoting the integration of landscape and architecture; on the other hand, as the entrance of future park and community , it is necessary to the site to be open and atmospheric to invite people.As time goes by, the sequoias wrapped around the canyon will grow and bring a better experience of canyon crossing; a continuation and integration of natural and modern landscape in the community canyon park.
▼项目与周边环境鸟瞰 Aerial view of the site and surrounding environment
一抹飞白营造的峡谷森林 | Canyon forest created by a splash of “Feibai”
入口挑檐飞白地形营造的大地山峦之景,构建出的极具雕塑感的峡谷地形,不仅消减了建筑边界,其简约凝练的线条与起伏变化,也使空间充满韵律感和节奏感,与森林之境的自然氛围产生强烈对比,加之光影的引导与变幻,凸显场地的戏剧性,身临其境,感受场地带来丰富、具有层次的游览体验。
The sculptural topography of the canyon by the entrance pick eaves“Feibai”not only reduces the boundaries of the building, but its simple and condensed lines and undulating changes also make the space full of cadence and rhythm, creating a strong contrast with the natural atmosphere of the forest, coupled with the guidance and variation of light and shade, highlighting the drama of the site, immerse yourself in the site and feel the rich and hierarchical tour experience.
▼展示区入口 ,峡谷夜景 Entrance to the exhibition area,night view of the gorge
设计师由自然中的“光”获取灵感,通过景观设计手法让“光线”于峡谷中穿梭、折射,配合两边的镜面倒影,呈现出一个开放的姿态迎接到来的市民。
Inspired by the “light”in nature, the designer have used landscape design techniques to make it weave and refract through the canyon, with mirrored reflections on both sides, presenting an open space to invite the public.
设计以富于自然肌理的板岩营造峡谷独有的触感,将自然峡谷中经风剥雨蚀,洪流冲刷,形成纵横交错,层叠有序的垅脊与沟槽的景象以峡谷瀑布、跌级水景的形式呈现在场地之中。
We use the natural texture of the slate to create the unique touch of the canyon, and presents the natural canyon in the form of waterfalls and falling water,which have been formed by wind and rain erosion and flooding, resulting in crisscrossing ridges and gullies.
▼峡谷岩壁镶嵌特色灯带,犹如光线折射,同时增强空间引导性 The inset characteristic light strips in the rock wall of the canyon are like natural light refracting,which enhancing the spatial guidance
▼光影之下,峡谷森林的谧意 The quiet canyon forest under the light and shadow
漫步其中,“峡谷森林”将自然与现代艺术相融,通过硬朗的地形,流畅的线条勾勒峡谷,塑造人景相融的景象。
Walking through in the “Canyon Forest” ,it blends nature with modern art, creating a harmony of people and scenery through the tough terrain and smooth lines of the canyon.
▼微风浮动下的森林峡谷 “Canyon Forest” floating in the breeze
穿越峡谷之后,一抹飞白继而向上延续出一抹现代感的廊桥,移步异景、地形渐起,它穿越5m的高差,在连接了展示中心的同时也打开了人与湿地公园的空间距离,站在桥上就能看到公园的日落日出。
After crossing the canyon, a splash of “Feibai” then continues upwards and derive a modern corridor bridge which brings different landscape with moving and rising up the terrain.It crosses a height difference of 5m,connecting the exhibition centre while opening up the spatial distance between people and the wetland park, seeing the sunset and sunrise of the park when stand on the bridge.
▼拾阶而上的景观大台阶,消化高差 The large landscape steps digest the height difference
人们拾级而上,视线随着角度不断变化,建筑的全貌逐渐显露出来。作为未来社区与城市绿地公园的入口链接,展示中心建筑后续作为社区活动中心保留下来,为未来的社区居民和周边邻里提供开放、共享的活动空间,人们能够在这里休闲娱乐,放松身心。
The sight changes with walking up the stairs and the building gradually reveals the full extent of the building. As the entrance link between the future community and the city park, the exhibition building is subsequently retained as a community activity centre, providing an open, shared space for future community and the neighbourhood to relax.
▼景观台阶两侧点缀花境 The landscape steps are dotted with flower borders on both sides
廊桥过渡了自然景观和展示区的空间界限,相互联系又相互渗透;在设计形式上起到飞白中“转”的作用。同时,以“景观廊桥”为连接,四层高的建筑立于场地不会显得突兀孤立,让景观与建筑的互动成为了设计中的亮点。桥上是观赏鹿溪河湿地公园的最佳视角,桥下也是邻里交流,亲子互动的场所。
The corridor bridge is the spatial boundaries between the natural landscape and the exhibition area, linking and interpenetrating each other; in terms of design form, it acts as a “turn” in the “Feibai”. At the same time, the four-storey building is connected by a “landscape bridge”, so that it does not appear to be isolated, and the interaction between the landscape and the building becomes the highlight of the design. The bridge provides the best view of the Luxi Wetland Park, while under the bridge is a place for neighbourhood interaction and parent-child interaction.
▼廊桥局部鸟瞰 A partial Aerial view of the covered bridge
▼亲子乐园鸟瞰 Aerial view of Parent-child paradise
位于廊桥下方的灰空间打造了一个儿童乐园,大滑梯和旋转楼梯连接拾光之桥丰富交通流线,满足儿童户外玩耍需求。幻彩亚克力材质打造光粒子空间体,在自然光的照射下折射着周边环境,在地面上投射出斑斓的五彩,使活动场地充满想象以及趣味。
The negative space under the bridge creates a children’s playground, with a large slide and partial staircase connecting the Bridge of Light to enrich the traffic streamline and meet the needs of children playing outdoors. The illuminated acrylic material creates a space of light particles that refracts the surroundings under natural light, projecting a blaze of colour on the ground and making the activity space imaginative and interesting.
▼连接场地的旋转楼梯 Spiral staircase connecting the site
▼儿童活动区 Children’s playground
继续上前,建筑顶层西侧与鹿溪河湿地公园对望的空中花园,是多专业配合的默契,景观以丰富的植物种类营造自然的浪漫花境,让人与自然亲密接触。空中花园里自然材质的木座凳,流动的跌水水景,与对岸的湿地公园诗意对话,形成观看湿地公园的绝佳取景器,消解场地的边界,与大自然共呼吸。
Continuing up, the sky garden on the west side of the rooftop, looking across the Luxi Wetland Park, is a multi-disciplinary collaboration of tacit understanding, with the landscape creating a natural romantic floral landscape with a rich variety of plants, allowing people to be in close contact with nature. The natural materials of the wooden seating benches and the flowing drop water in the sky garden are in poetic dialogue with the wetland park on the opposite bank, forming an excellent viewfinder for viewing the wetland park, dissolving the boundaries of the site and breathing with nature.
▼空中花园跌水小景 Waterfall scene in the sky garden
赋予场地的未来 | Empowering the future of the site
未来的社区邻里中心会是什么样子?通过景观,打开场地与公园的景观界面,带来更加丰富惬意的人居体验,提高周边社区居民的幸福指数,提供更多的生活便利,传递城市的人文关怀,体现公园生态、健康、运动、艺术的城市精神。它将成为这个区域最具活力和生命力的公共生活空间。
What will the future community neighbourhood centre look like? Open up the landscape interface between the site and the park through the landscape, bring a richer and more pleasant human living experience, improve the happiness index of the residents in the surrounding community, provide more convenience of life, convey the humanistic care of the city and reflect the urban spirit of ecology, health, sports and art in the park. It will become the most vibrant and vital public living space in the area.
项目名称:成都人居越秀•和樾林语展示区
完成年份: 2021年
项目面积:约5000平方米
项目地点:成都天府新区科学北路与蜡梓西二街交汇处
甲方团队:黄河、孙黎
设计公司:广州城建开发设计院有限公司园林景观事业部
公司网址:http://www.gzcjdesign.yuexiuproperty.com/
联系邮箱:shejiyuanyl@yuexiuproperty.com
主创设计师:潘斌、林山
设计团队:张志诚、莫世浩、周荃、吴丛文、关子铭、黄文涛、谭浩明、潘毅聪、吴秋燕、左佳卉、高翔、康浩、胡林跃、刘杰
摄影师:xf photography
文案策划:mooool
Project Name: Chengdu Renju·Heyuelinyu Exhibition Area
Completion Year: 2021
Size: About 5000㎡
Location: Tianfu New Area, Chengdu
Party A’s Team: Huang He, Sun Li
Landscape Firm: Guangzhou City Construction Design
Company website: http://www.gzcjdesign.yuexiuproperty.com/
Contact-email: shejiyuanyl@yuexiuproperty.com
Lead Architects: Pan Bin, Lin Shan
Design Team: Zhang Zhicheng, Mo Shihao, Zhou Quan, Wu Congwen, Guan Ziming, Huang Wentao, Tan Haoming, Pan Yicong, Wu Qiuyan, Zuo SJiahui, Gao Xiang, Kang Hao, Hu Linyue, Liu Jie
Photographer: xf photography
Copywriting: mooool
“ 设计将自然融入生活,让人与场地形成对话,产生互动。”
审稿编辑:王琪 -Maggie
更多 Read more about: 广州城建设计



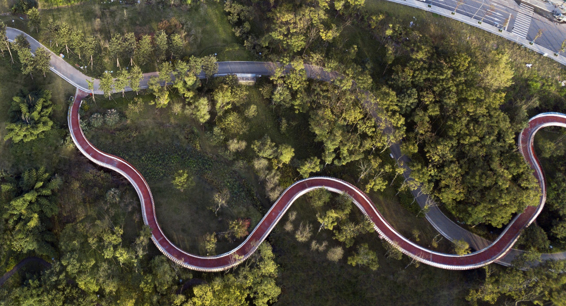
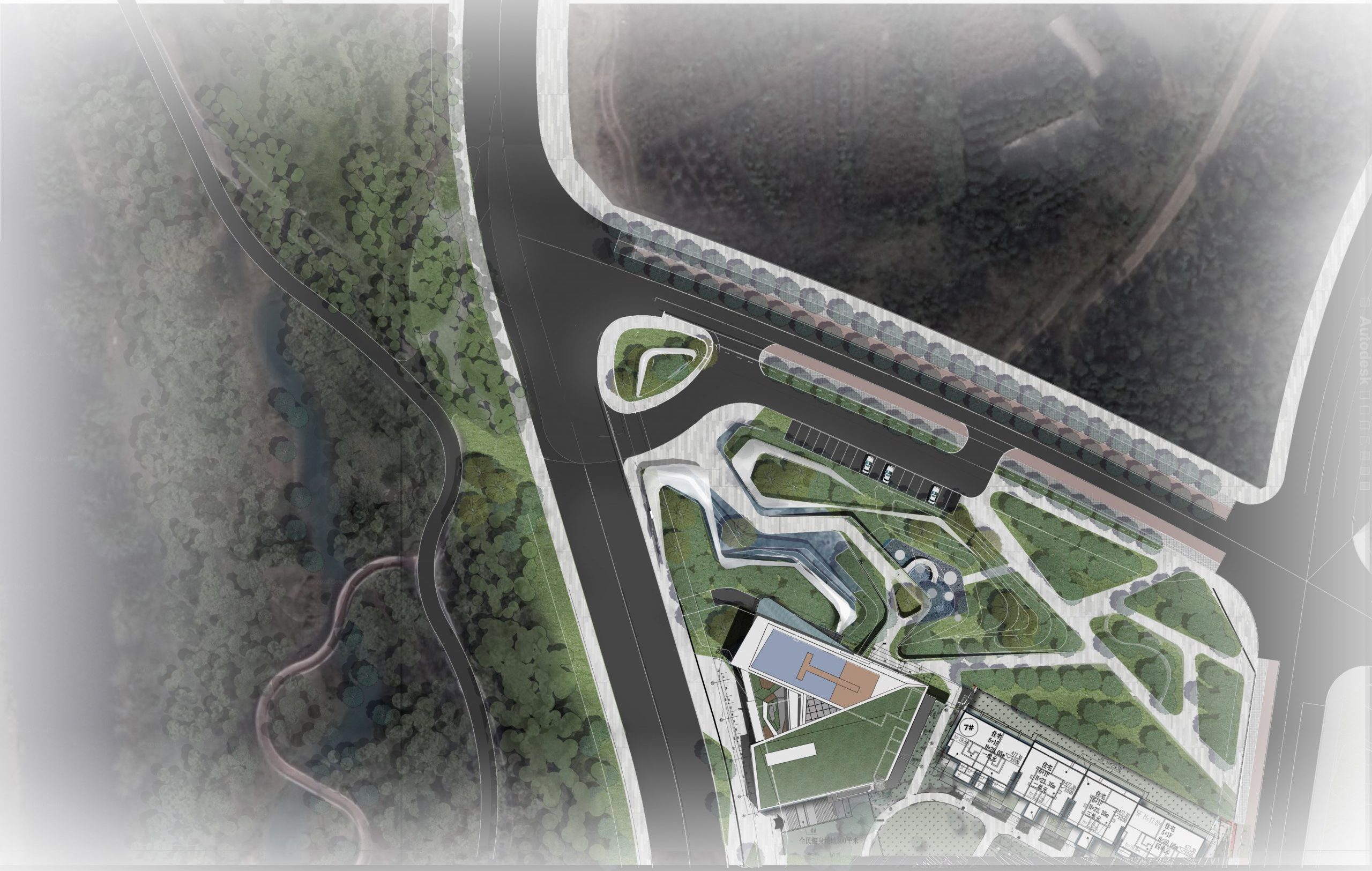
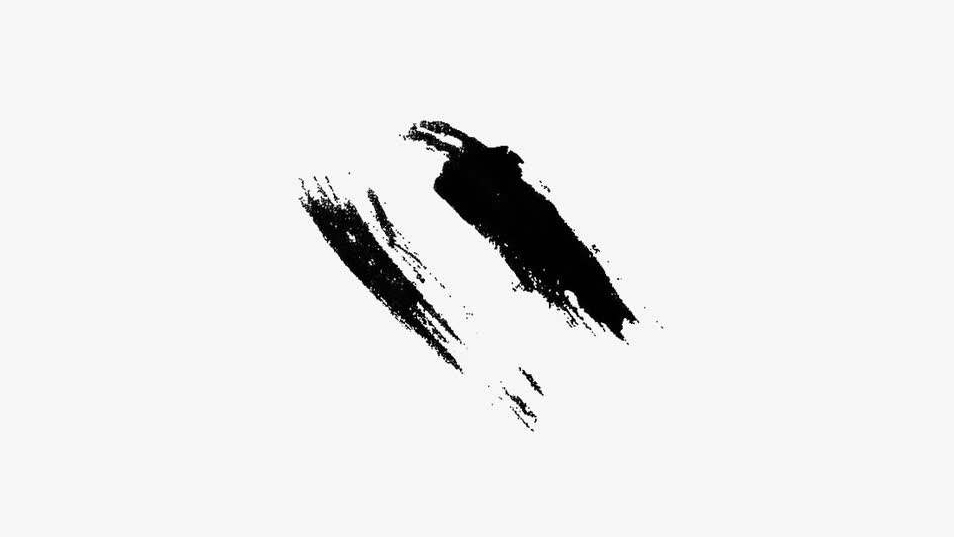

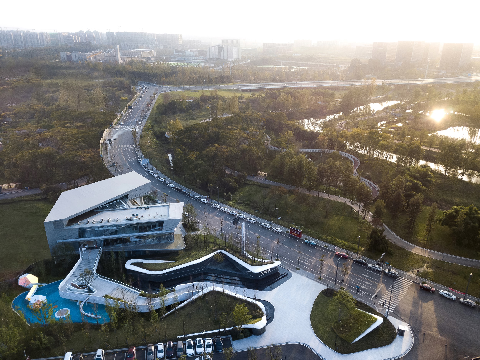
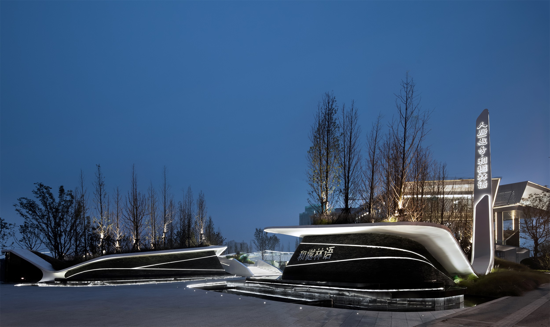
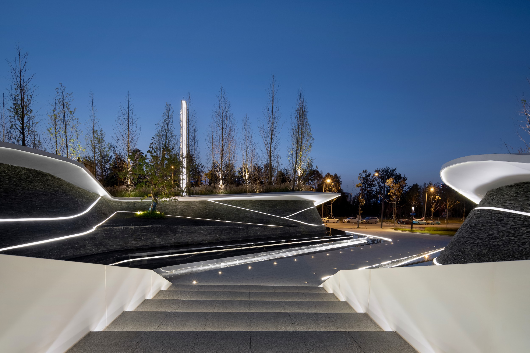
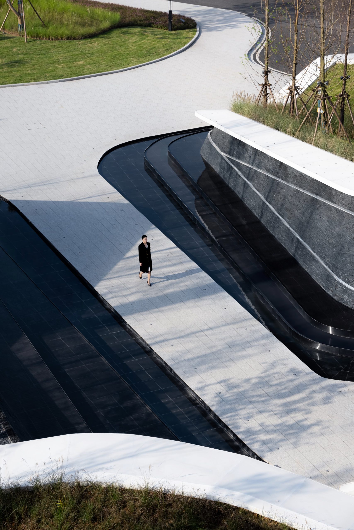

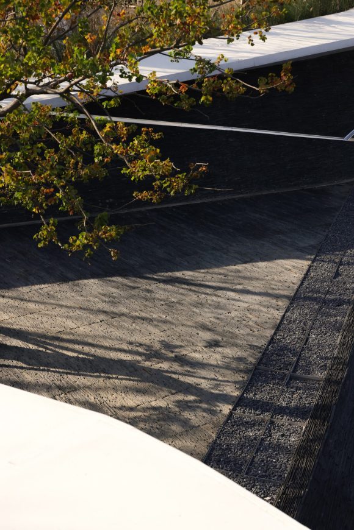


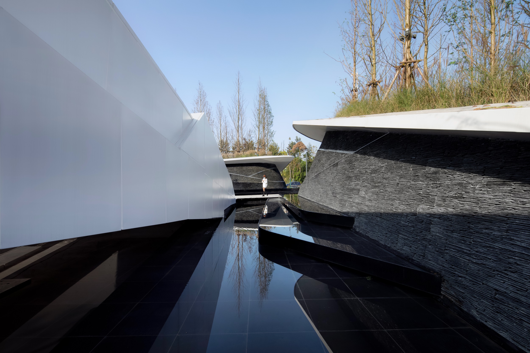
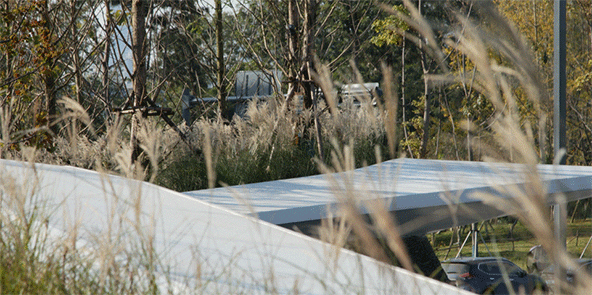
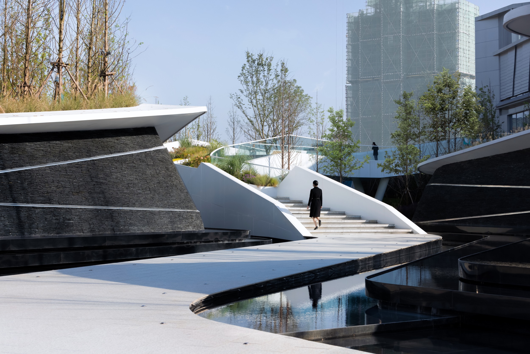
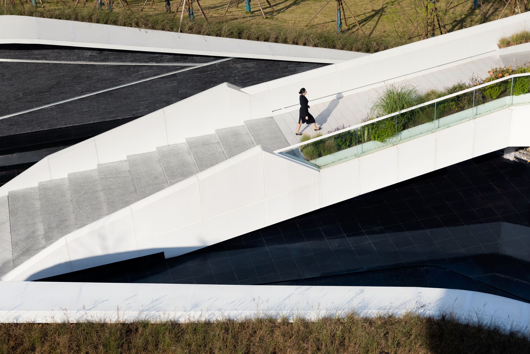
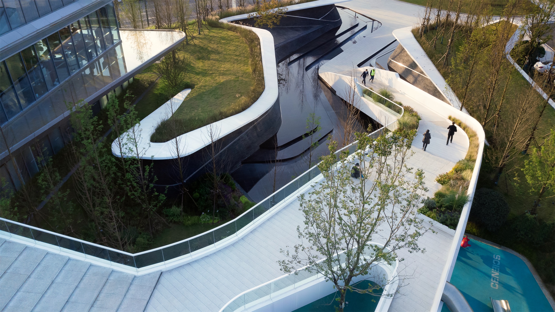
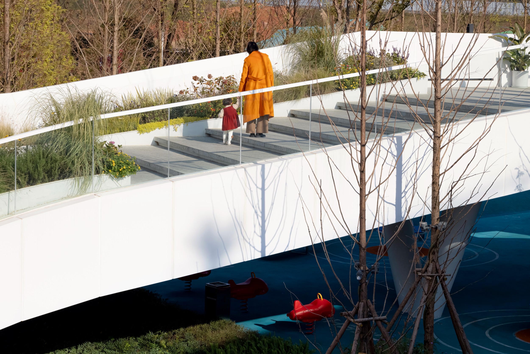
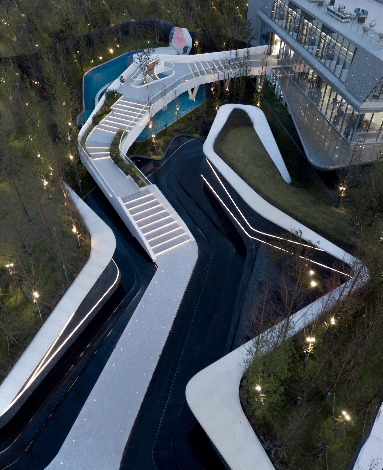


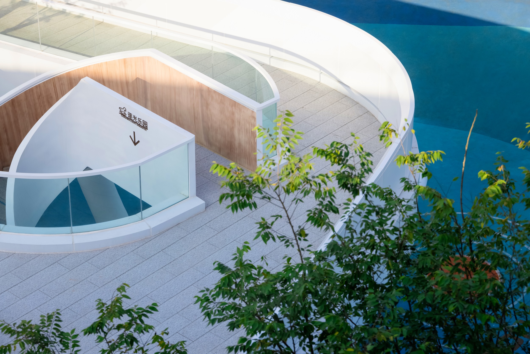
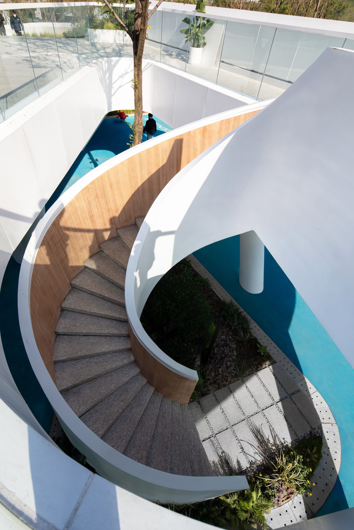

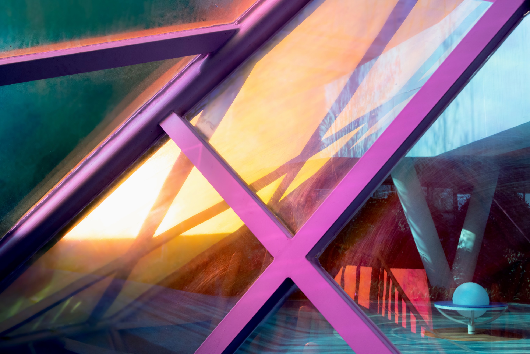
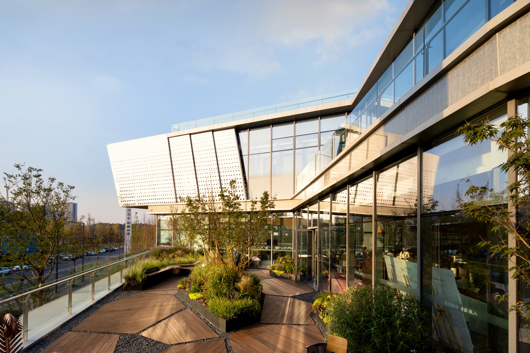
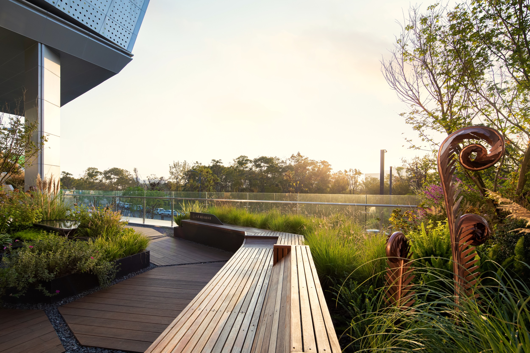
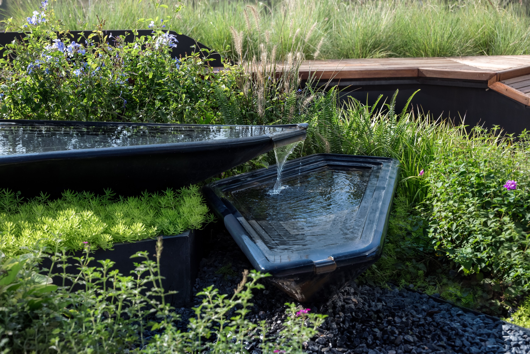
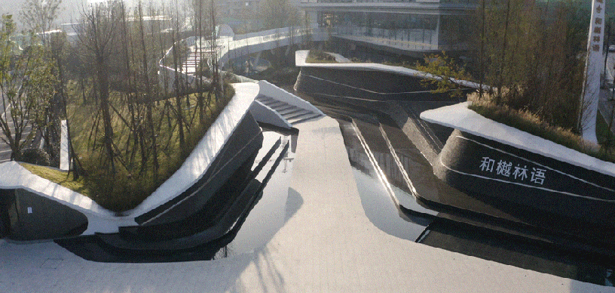


0 Comments