本文由 WISTO纬图设计机构 授权mooool发表,欢迎转发,禁止以mooool编辑版本转载。
Thanks WISTO for authorizing the publication of the project on mooool, Text description provided by WISTO.
纬图设计机构:哈密尔顿学校是成都市与新西兰哈密尔顿市合作的国际教育项目,分为幼儿园与小学。景观与建筑设计秉持“空间即教育”的理念,通过空间上的纵横延伸,建筑与景观的完全融合,让学生在校的时间和空间共同构成一个“由内而外生长出来”充满活力的有机体,打造一处思想和学习上的无围墙境界。
在自然与建筑一体的基底上,建立起学校与环境,自然,人的关联,让孩子们在学习和玩耍期间,不自觉去探索自然的乐趣,世界的美好,宇宙的奥秘。
WISTO: Hamilton School is an international education project that Chengdu and Hamilton City of New Zealand cooperate with. It is divided into kindergarten and elementary school. Adhering to the concept of “space is education” in landscape and architectural design, through the vertical and horizontal extension of space, the complete integration of architecture and landscape allows students’ time and space in school to form a vibrant organism “growing from the inside out” To create a wallless realm of thought and learning.
On the basis of the integration of nature and architecture, the connection between the school and the environment, nature, and people is established, allowing children to unconsciously explore the fun of nature, the beauty of the world, and the mysteries of the universe during learning and playing.
▼项目鸟瞰 Aerial View
时间沙漏 Hourglass
位于校园大门的装置作品,以时空为演绎概念。“水滴”化身为派生万物的奇异点,砵底抽象的表达了微观宇宙,中心螺旋向下的空间,用形式语言阐述万有引力的黑洞。时间的刻度穿梭于一个个空间循环之中。
The installation at the gate of the campus is based on the concept of time and space. “Water droplets” are transformed into singularities derived from all things. The abstract expression of the microcosmic universe, the downward spiral of the center, and the gravitational black hole are explained in formal language. The scale of time travels through space cycles.
池底抽象指针构成的时钟准确显示着此刻的时间,不同的时刻形成不同的三角函数关系。钵底“黑洞”的意向提醒我们时间一点一滴消逝于“黑洞”,我们唯有珍惜当下。孩子在上学时,家长在等待时,或许能够给他们带来一点关于时间的哲思。
The clock composed of abstract pointers at the bottom of the pool accurately shows the time at the moment, and different moments form different trigonometric functions. The intention of the “black hole” at the bottom of the bowl reminds us that time passes away from the “black hole” little by little. We can only cherish the present. When children are at school, parents may be able to give them a little thought about time while they are waiting.
▼方案动图示意 The Project Dynamic Diagram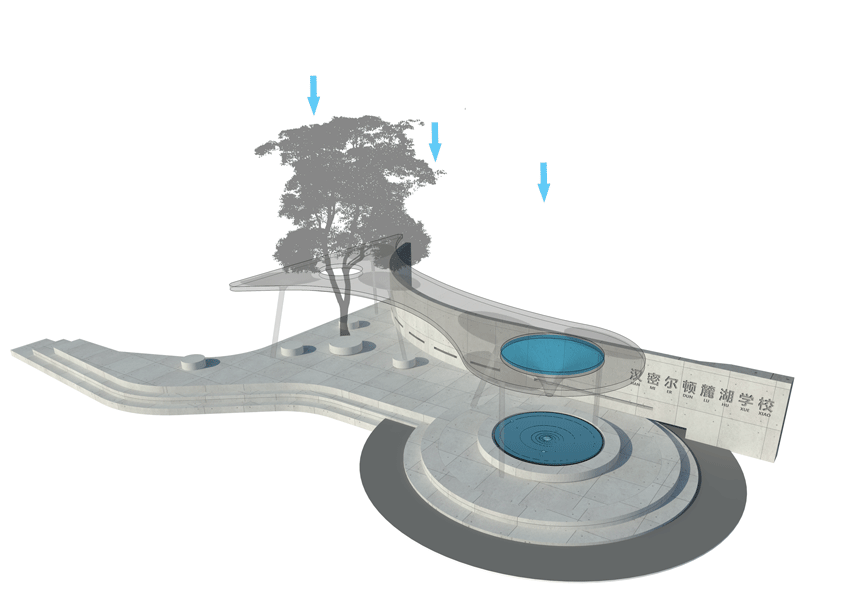
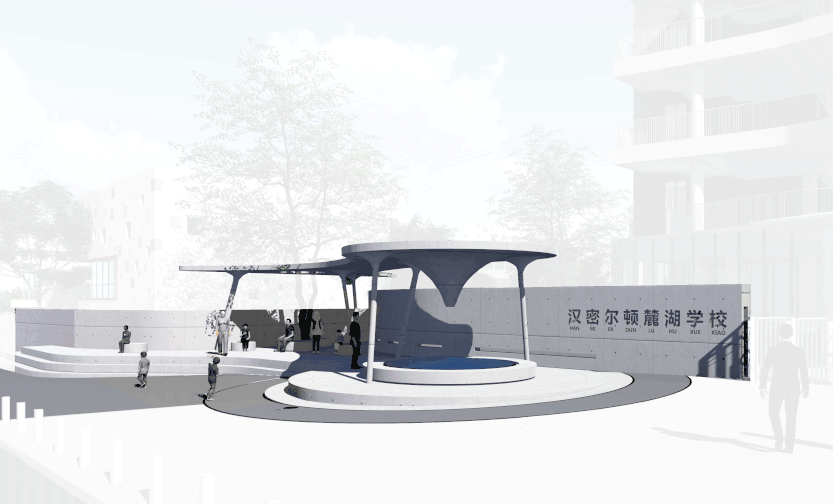
色彩迷宫Color maze
操场旁的看台正对升旗台,背后就是校外的人行道。设计从看台上升起一面墙体形成与校外空间的界限,墙体向上延伸成为一个弧形的顶棚。
The stands next to the playground are directly opposite the flag-raising platform, and behind them are the sidewalks outside the school. The design rises from the stand, and a wall forms the boundary with the space outside the school. The wall extends upwards into a curved ceiling.
在这面弧形的墙体上嵌入大小不一色彩各异的小圆窗,每当太阳升起时,彩色的光斑印在操场上,成为一片欢乐的色彩迷宫,形成一个奇幻的三维空间。随着太阳的高度、方位的变化,这片色彩迷宫在操场上挪移,并呈现出不同的阴影与形态。时间就这样被变化成可以看见的语言。
Small round windows of various sizes and colors are embedded in this curved wall. Whenever the sun rises, colored light spots are printed on the playground, forming a joyful color labyrinth, forming a fantastic three-dimensional space. As the height and orientation of the sun change, this color maze moves on the playground and presents different shadows and shapes. Time is thus transformed into visible language.
于城市,我们希望这里是一个小型的街头艺术馆。人们在人行道上行走时,余光撒向下方彩色玻璃窗,听着操场上欢快地奔跑声,让获得了行走的趣味。于孩子,尽管还很年幼,但或许可以在光影的变化中懵懂地了解了时间的意义,发现世界的五彩斑斓。
For city, we hope this is a small street art gallery. When people were walking on the sidewalk, Yu Guang sprinkled the stained glass windows below and listened to the joyful running sound of the playground, which made him enjoy walking. For children, although they are still very young, they may understand the meaning of time in the changes of light and shadow and discover the colorful world.
活泼的空间链接 Lively Space link
除了最基本的功能分区之外,我们将每一处空间都利用起来,创造更丰富的场所功能来配合教学以及课间及课后的各种玩乐活动的生发。
In addition to the most basic functional divisions, we use each space to create richer venue functions to support the development of teaching and various play activities during and after class.
通过对学生和老师到校全天的行为节奏及内容进行分析,找到小学和幼儿园的不同节奏及对场地的尺度和使用频次的不同需求。通过对到校到离校之间学生和老师的行为动线分析,形成了体育场地以外的基本功能设定。
By analyzing the rhythm and content of behaviors of students and teachers throughout the day, we find different rhythms of primary schools and kindergartens, and different requirements for the scale and frequency of use of the venue. By analyzing the behavioral movements of students and teachers from school to school, the basic function settings outside the stadium are formed.
为了让场地更生动,空间与空间的连结与触碰时能产生更多的可能性,我们选择了更为流动的空间生成模式。
气泡状的绿地,河流般穿梭于室内外的通道,架空层与户外的紧密连接,形成了灵动的、丰富的漫游式交通系统,行走变得格外有趣,也在不同的停留中可以偶遇不同的空间面貌。空间的广泛流动削弱了室内外的界限,也增加了空间的容量,也更大程度能让孩子与生俱来的好奇心与探索欲得到释放。
In order to make the site more vivid, and the connection and contact between space and space can produce more possibilities, we chose a more fluid space generation mode.
The bubble-like green space, which flows through the indoor and outdoor passages like a river. The overhead layer is closely connected with the outdoors, forming a flexible and rich roaming transportation system. Walking becomes particularly interesting. You can also encounter different ones during different stays The appearance of space. The wide flow of space weakens the boundaries between indoor and outdoor, increases the capacity of the space, and also allows children’s inherent curiosity and desire to explore to be released to a greater extent.
绿色森林的梦想Dream of green forest
这是一个关于森林的梦想。为了孩子们的户外生活更大程度的融于自然,设计选择了绿色作为场所的基调色。建筑的色调还原了彩色的童年,景观采用深深浅浅的绿,亲近自然。
This is a dream about the forest. In order for children’s outdoor life to be more integrated with nature, the design chose green as the basic color of the place. The color tone of the building restores the colorful childhood, and the landscape uses shades of green to get close to nature.
“在这种灵活而有趣的空间中长大的小盆友,性格一定会非常开朗吧。”我们在为项目拍照的时候,听到一句无心的感叹。或许,这也是我们设计的意义。
“Children who grew up in this flexible and interesting space will definitely be very cheerful.” When we took photos of the project, we heard an unintentional sigh. Perhaps this is the meaning of our design.
项目名称:成都哈密尔顿麓湖学校
业主单位:成都万华新城发展股份有限公司
用地面积:27025㎡
景观面积:21130㎡
项目地址:成都市天府新区
景观设计:纬图设计机构
景观设计团队:李卉 杨灿 谭斐月 武文辰 杨晓雪 刘甜甜 戴甘霖 杨洋 杨一龙 李婉婷 黄泽军 廖春霆 李理 隆波 罗百畅 宋照兵 刘洁
公司网站:http://www.wisto.com.cn/
联系邮箱:hr_cq@wisto.com.cn
建筑/室内设计:上海非寻建筑Fusion Architects
设计时间: 2017
建成时间: 2019
项目类型:学校
摄 影:河狸景观摄影
Project Name: Chengdu Hamilton LUXELAKES School
Owner: Chengdu Wanhua New City Development Co., Ltd.
Site area: 27025㎡
Landscape area: 21130㎡
Project address: Tianfu New District, Chengdu
Landscape design: WISTO DESIGN
Landscape Design Team: LiHui YangCan TanFeiyue WuWenchen Yangxiaoxue DaiGanlin Yangyang Yangyilong Liwanting Huangzejun Liaochunting Lili Longbo Luobaichang Songzhaobing Liujie
Company website: http://www.wisto.com.cn/
Contact email: hr_cq@wisto.com.cn
Architectural/Interior Design: Fusion Architects
Landscape Construction: Chengdu Shuren Landscape Engineering Co., Ltd.
Design time: 2017
Built in: 2019
Project Type: School
Photo: Holi landscape photography
更多 Read more about:WISTO纬图设计机构


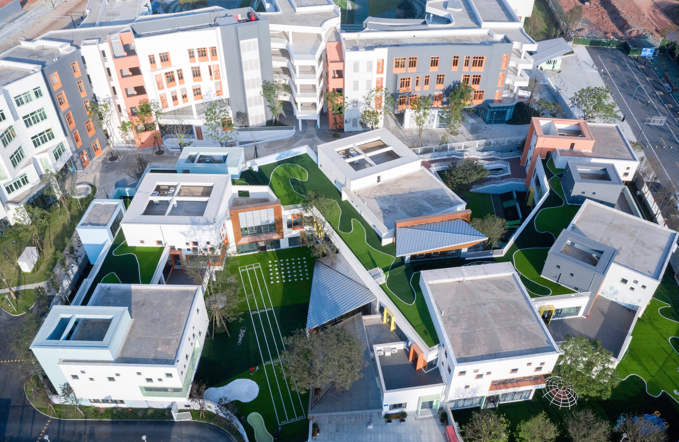


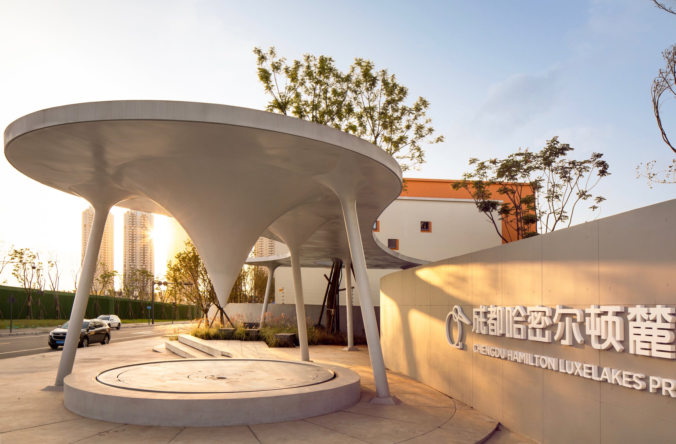

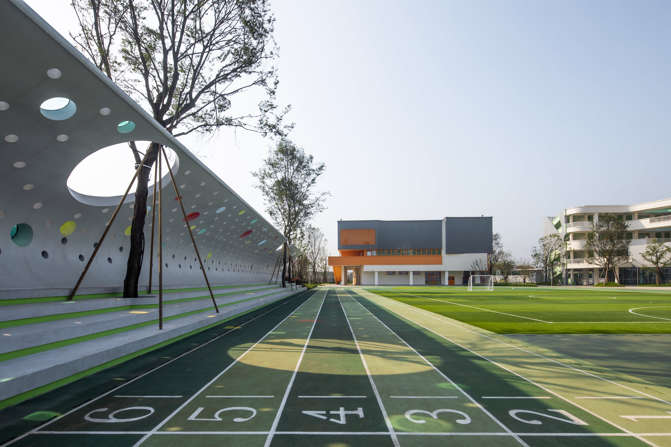
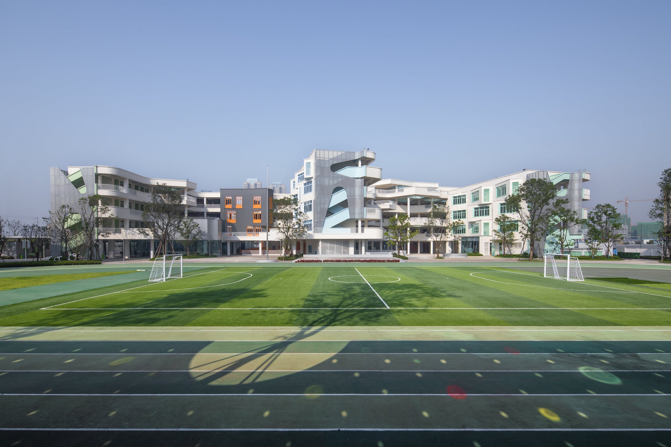


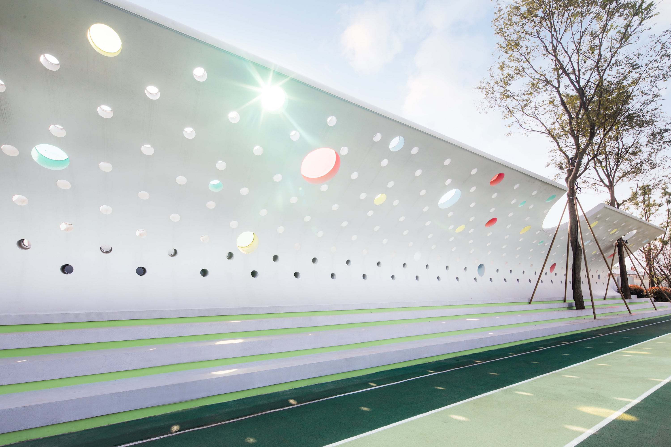
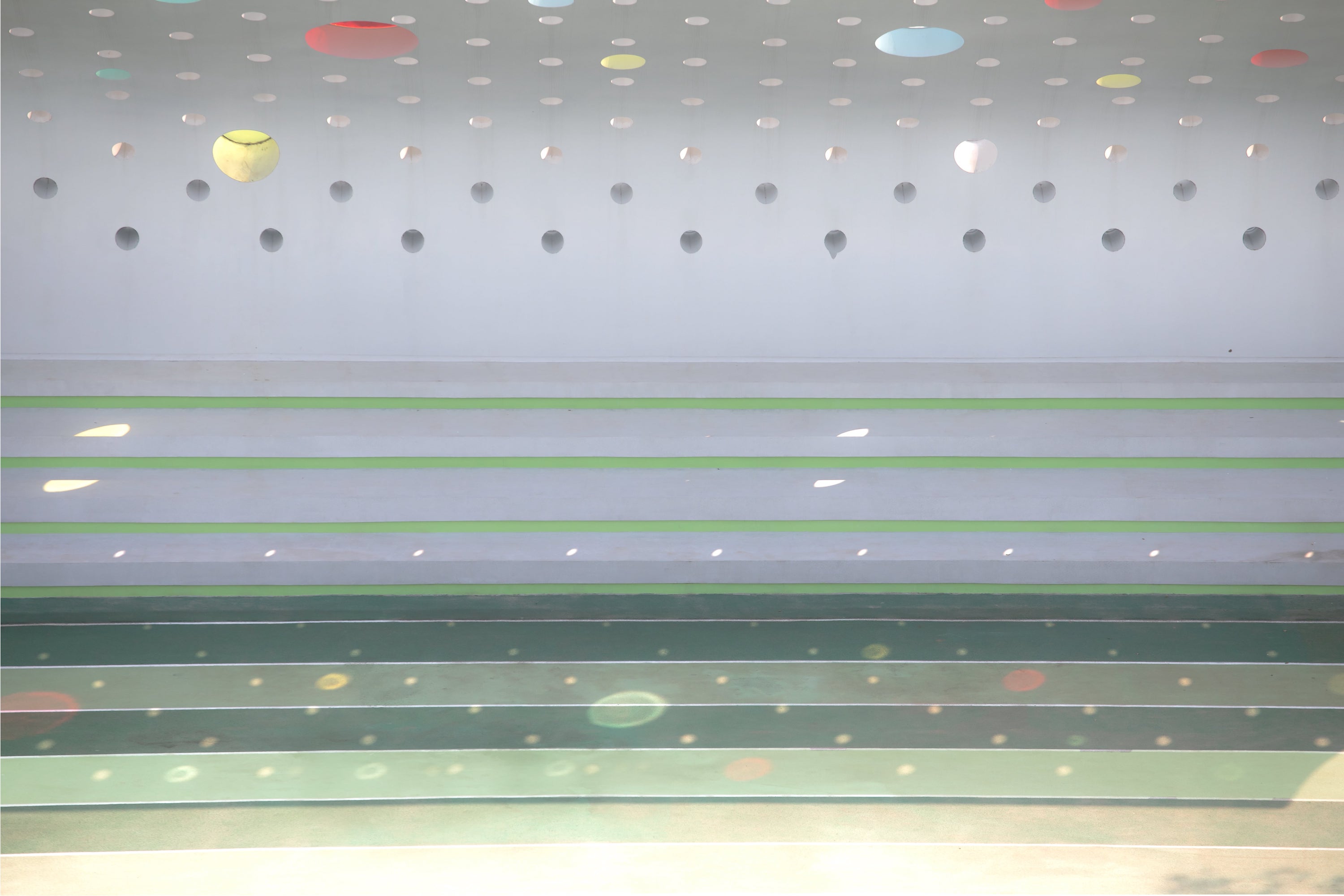
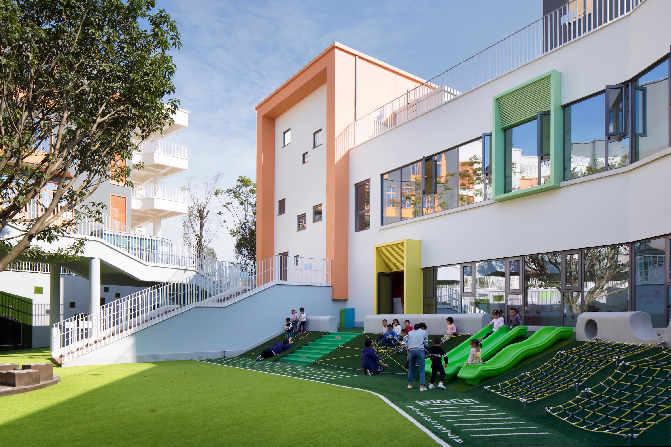

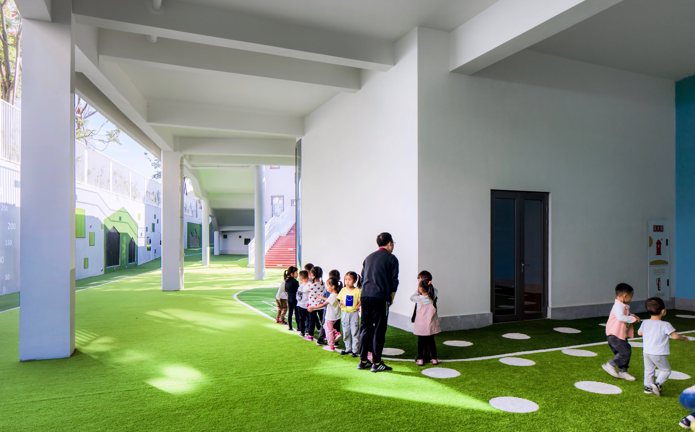
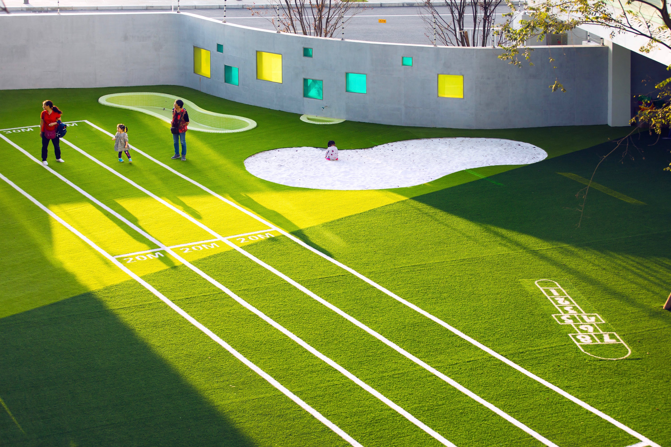


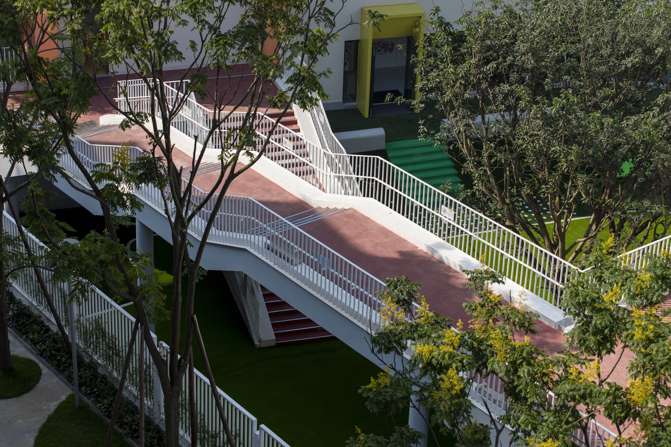

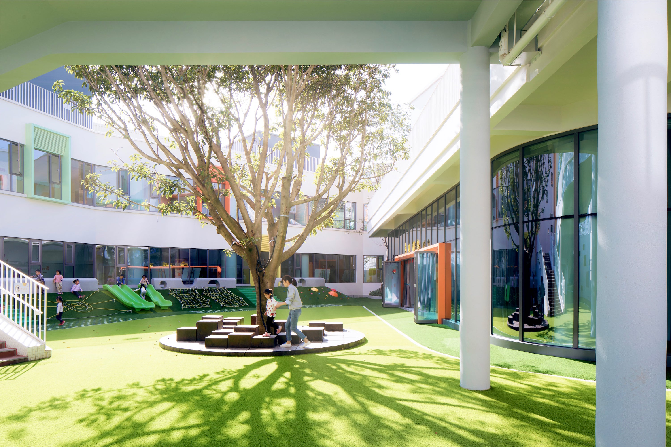
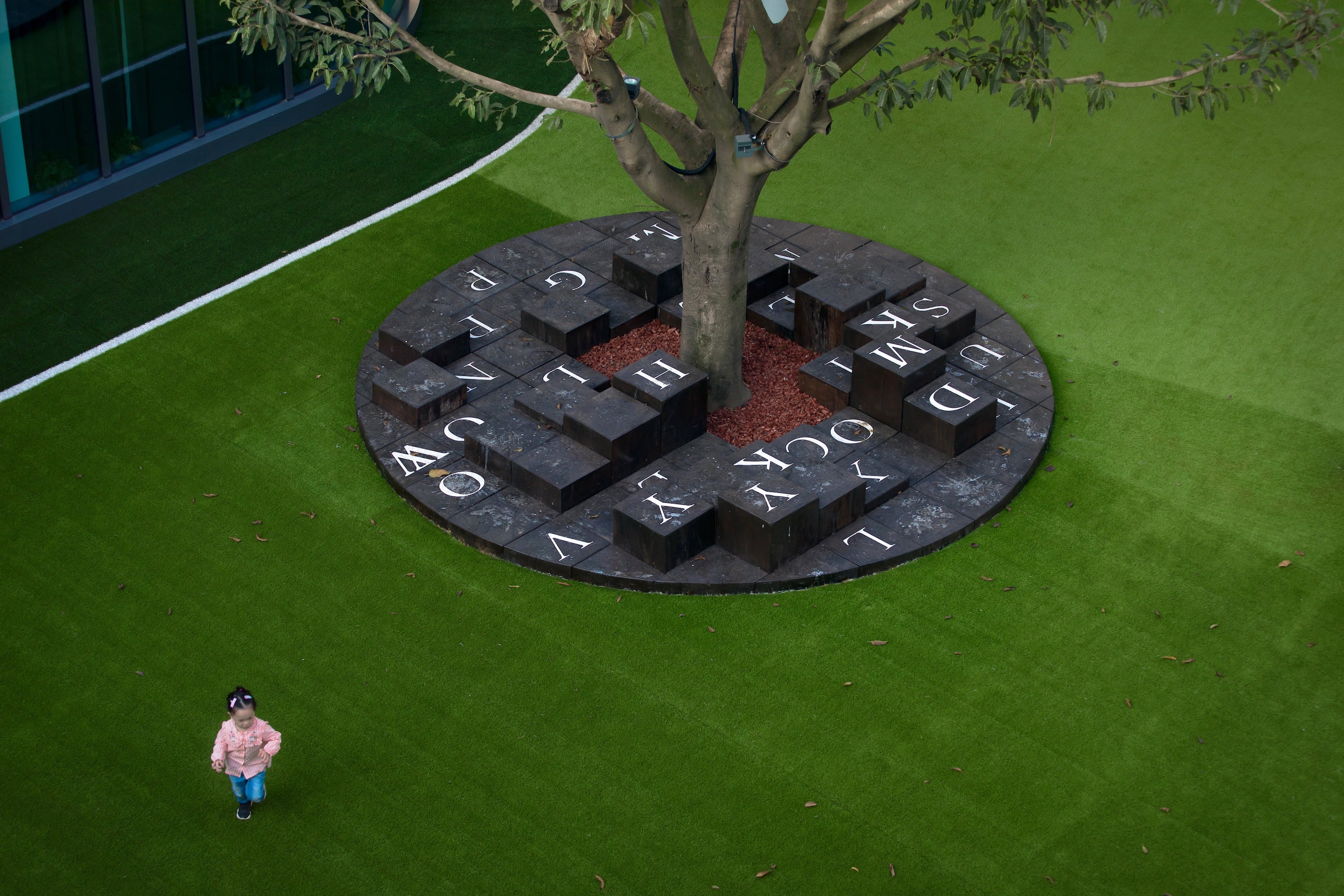
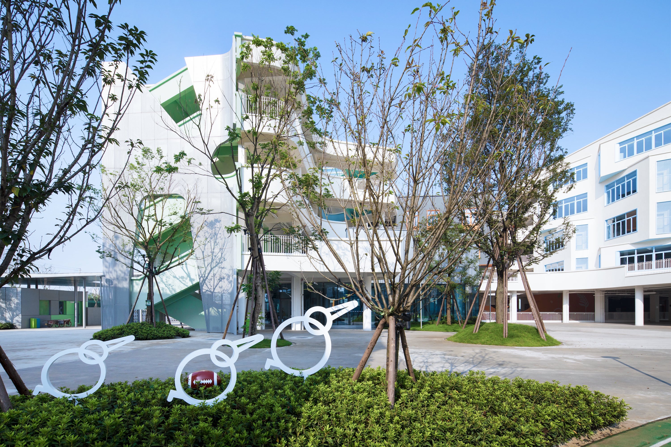


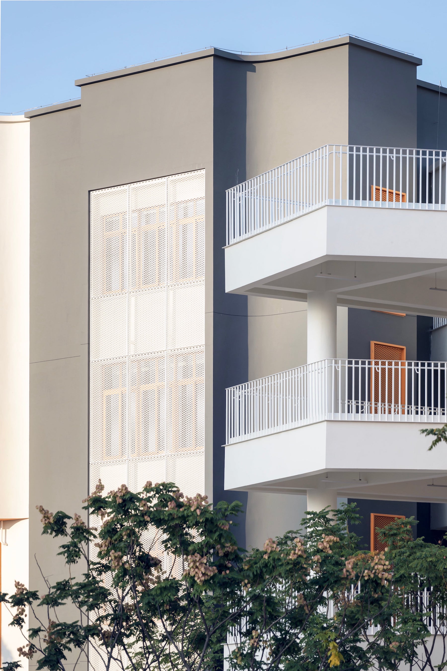

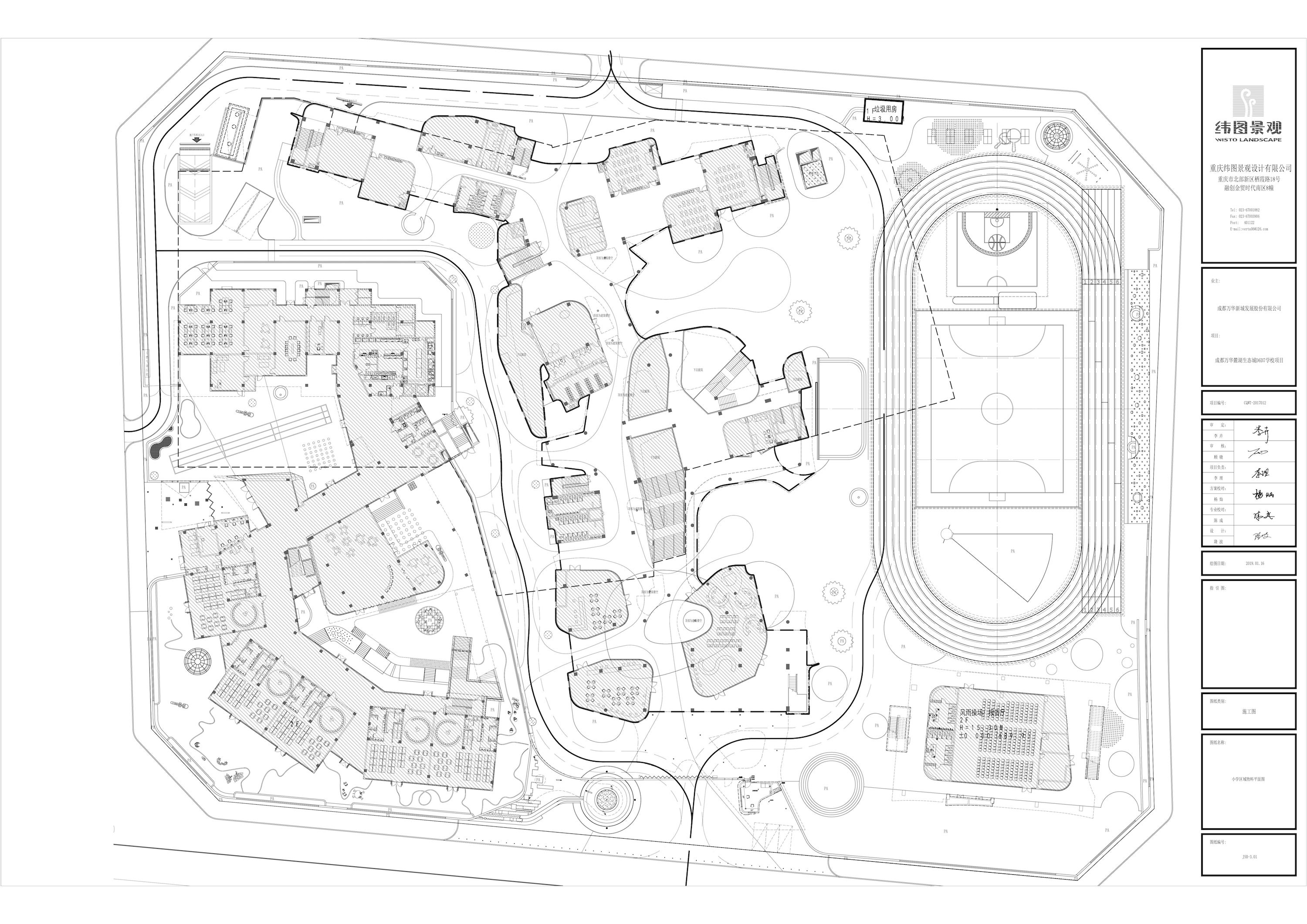


0 Comments