本文由 WTD 纬图设计机构 授权mooool发表,欢迎转发,禁止以mooool编辑版本转载。
Thanks WTD for authorizing the publication of the project on mooool. Text description provided by WTD.
纬图设计机构: 中国人口的老龄化程度正在急速加深。2025年,我国六十岁以上人口将达到3亿,成为超老年型国家。老年人需要更多的适合养老、医疗以及精神赡养等功能的居住生活场所,也加速了老年产业迅速崛起。
被称作天府之国的成都,有着独天独厚的养老条件——宜人的亚热带季风气候、丰富多样的自然资源、厚重博大的文化根脉、闲逸悠然的生活氛围……项目选址位于成都平原温江区万春镇,温江作为专注深耕大健康产业的区域,已经吸引了许多大型康养项目落地,逐渐形成完整的养老产业。
WTD: The aging of the Chinese population is rapidly deepening. In 2025, my country’s population over the age of 60 will reach 300 million, making it a super-aged country. The elderly need more living and living places suitable for the functions of old-age care, medical care and spiritual support, which has also accelerated the rapid rise of the elderly industry.
Known as the country of heaven, Chengdu has unique conditions for old-age care-a pleasant subtropical monsoon climate, rich and diverse natural resources, a rich and extensive cultural root, and a relaxed and relaxed living atmosphere… The project site is located in Wenjiang, Chengdu Plain Wanchun Town, Wenjiang District, as an area dedicated to intensively cultivating large health industries, has attracted many large-scale health care projects to land and gradually form a complete pension industry.
▼总平面图masterplan
项目概况Project Overview
项目以“锦瑭”为名,瑭者,玉也,锦瑭,锦城之玉也,寓意江山如佳玉之水固,国寿如高山之绵长。这是一个规划及落地的AIP(Aging In Place)全龄养老社区。结合独立养老–护助养老–护理养老三个不同阶段,打造符合全生命周期的景观设计。设计针对老年群体的行为模式特征以及身心需求,在空间里植入五感花园(感官刺激花园),园艺疗愈园(园艺体验、芳香种植园),五行药理花园(中医五行对照人体脏器),康养健身花园(运动活力花园、适老器械、适老空间),康复花园(失智老人疗愈园),以及利用屋顶空间打造的都市农业体验疗愈园。
The project is named “Jin Xuan”. The Zhuang, Yu Ye, Jin Xuan, and Jade Jade also imply that rivers and mountains are like jade, and national life is like a mountain. This is a planned and implemented AIP (Aging In Place) all-age elderly care community. Combining three different stages of independent old-age care-giving-care old-age care to create a landscape design that meets the entire life cycle. Designed for the behavioral characteristics and physical and mental needs of the elderly group, five sense gardens (sensory stimulation gardens), horticultural healing gardens (horticultural experience, aromatic plantations), five elements pharmacological gardens (Chinese medicine five elements control human organs), Kangyang fitness garden (sports vitality garden, old-age equipment, old-age space), rehabilitation garden (healing garden for demented elderly), and urban agricultural experience healing garden created by roof space.
▼景观功能分析Analysis of landscape function
设计策略Design Strategy
依据马斯洛需求层次理论,景观设计希望打造一个被赋予安全感、舒适感、归属感、被尊重、自我价值的身心灵安放之地,将老成都人的记忆与现代养老方式相结合,在空间里还原品茶、遛鸟、听戏等伴随老一代成都人熟悉的休闲场景,让老人置身其中犹如平凡日常,并从食、住、养、娱、护五大方面,让他们在此生活能老有所学、老有所依、老有所养、老有所乐、老有所护。
在流线上,主次分明和差异化设计利于老人分辨与记忆路线,全区无障碍设计满足老人出行安全。园区所有通道宽度至少1.5m,可以保障轮椅老人无障碍进入区域。根据老年群体的身心灵需求,在设计细则上充分遵照适老化无障碍、安全性、易于识别、易于控制和选择、易于到达、易于交往等原则等进行道路、安全、标识、桌椅、绿化体系的设计考虑。植物以安全性、特色性、功能性为主,引入四季香花植物,保证四时景观,利用植物的静心配置,给人最舒适的视觉和嗅觉体验。
According to Maslow’s hierarchy of needs, landscape design hopes to create a place where body, mind, and soul are endowed with a sense of security, comfort, belonging, respect, and self-worth. Restoration of tea, walking birds, listening to dramas and other casual scenes familiar with the old generation of Chengdu people in the space, let the old people be in the ordinary daily life, and from the five aspects of food, housing, maintenance, entertainment, care, let them live in this life Learning, old-aged, old-aged, old-aged, happy, and old-aged.
On the streamline, the primary and secondary distinct and differentiated design is conducive to the elderly to distinguish and remember the route, and the barrier-free design of the whole district meets the safety of elderly travel. The width of all passages in the park is at least 1.5m, which can ensure barrier-free access for elderly wheelchair users. According to the physical and mental needs of the elderly group, the design details fully comply with the principles of aging, accessibility, safety, easy identification, easy control and selection, easy access, easy communication, etc. for roads, safety, signs, tables and chairs, greening system Design considerations. Plants are mainly based on safety, characteristics, and functionality. The four-season fragrant plants are introduced to ensure the four-season landscape. The plant’s meditation configuration is used to give people the most comfortable visual and olfactory experience.
设计亮点Design highlights
落客空间Drop-off space
入口利用地形的微高差形成温婉柔和的层层景观叠水,其设计灵感源于古时园林模式之“一池三山”,一池指太液池,三山指神话中东海里的蓬莱、方丈、瀛洲三座仙山,并有仙人居之。三颗特型罗汉松屹立其中,寓意长寿,平安,吉祥,衬托出山水画卷。流动的水景景观也有效的提高和保持水景水质,带来灵动的景观效果,源源不断的水流也象征着生生不息。
The entrance uses the slight height difference of the terrain to form a gentle and gentle layered landscape. The design inspiration is derived from the ancient garden pattern of “one pool and three mountains”. One pool refers to the Taiye pool, and the three mountains refer to the mythical Penglai and abbot in the Middle East. , Yingzhou three fairy mountains, and there are fairy dwellings. Three special Luohan Song stand among them, meaning longevity, peace, auspiciousness, set off the landscape painting. The flowing waterscape also effectively improves and maintains the water quality of the waterscape, bringing a dynamic landscape effect. The continuous flow of water also symbolizes the endless life.
景观对建筑屋檐进行一定的延伸,形成一处遮阴避雨的廊庭。车辆可沿着入口水景直停靠在廊庭下的落客区,既可避免日晒雨淋,也塑造出一种尊贵大气的体验。
The landscape extends the building eaves to a certain extent to form a shaded shelter from the rain. Vehicles can be parked directly in the drop-off area under the corridor along the entrance waterscape, which can not only avoid the sun and rain, but also create a noble atmosphere experience.
水岸生活园Waterfront Life Park
穿过体验中心便是一幅开阔的山水画卷。流淌的潺潺水声,可以刺激老人的听觉感知。中式水景赏心悦目,静坐水岸边,呈现出山水栖居的诗情画意。
Passing through the experience center is an open landscape painting. The sound of gurgling water can stimulate the elderly’s auditory perception. The Chinese-style waterscape is pleasing to the eye, sits on the shore of the water, presenting the poetic and picturesque scenery of the landscape.
一条无障碍风雨连廊贯穿公寓两侧,实现了园区无障碍通行。长廊也可作为艺术展廊,展示老人们的书画、手工等艺术作品,让他们充分感受老年生活的价值与意义。连廊在细节设计上考虑了适老化需求,顶部采用木格栅与玻璃结合的形式,满足日照的同时也能起到防雨效果。连廊中配有综合服务设施,可以为老人提供基本的热水、清洁、储物等服务,亲水休闲卡座营造惬意的户外交流区,玻璃矮护栏保障老人在湖边的安全。
A barrier-free wind and rain corridor runs through both sides of the apartment, realizing barrier-free passage in the park. The promenade can also be used as an art gallery, displaying old people’s paintings, paintings, handicrafts and other art works, so that they can fully feel the value and significance of old age life. The corridor has considered the aging requirements in detail design. The top uses a combination of wooden grille and glass to meet the sunshine and also play a rainproof effect. The corridor is equipped with comprehensive service facilities, which can provide the elderly with basic hot water, cleaning, storage and other services. The hydrophilic leisure deck creates a comfortable outdoor communication area, and the low glass guardrails ensure the safety of the elderly by the lake.
樱花剧场Sakura Theater
这是一个以小空间串联形式组成,并融入了老成都生活元素的本土化庭院空间,还原了老一代成都人再熟悉不过的都市情景。每个小空间容纳人数为4-6人,在满足老人喝茶、棋牌、听书及部分休闲娱乐活动的同时,也促进老人之间的交流。
This is a localized courtyard space composed of small spaces connected in series and incorporating elements of old Chengdu life, restoring the urban scene that the old generation of Chengdu people are not familiar with. The capacity of each small space is 4-6 people. While satisfying the elderly drinking tea, chess and cards, listening to books and some leisure and entertainment activities, it also promotes communication between the elderly.
与风雨连廊中部相邻,设计利用连廊的灰空间设置了一处包含舞台区与户外观看区的剧场空间,老人们可在此进行茶艺、戏剧观演及活动交流。户外观看区使用可移动组合桌椅,桌椅尺寸符合老人身体尺度,且方便腿脚不便老人使用。休闲庭院中间,点缀了树形优美的樱花树。樱花纷飞的春天里,老人们与家人一起在此喝茶听戏,悠闲而自在。
Adjacent to the middle of the wind and rain corridor, the design uses the gray space of the corridor to set up a theater space that includes a stage area and an outdoor viewing area, where the old people can conduct tea arts, theater performances and event exchanges. The outdoor viewing area uses movable combination tables and chairs. The size of the tables and chairs conforms to the body size of the elderly, and it is convenient for the elderly with inconvenient legs and feet. The middle of the leisure courtyard is dotted with beautiful cherry trees. In the spring of cherry blossoms, old people drink tea and play together with their families, leisurely and comfortable.
竹园Bamboo Garden
不同大小的竹林围合,形成了不同规模且相对独立的空间,既有与好友家人休憩的交往空间,也可获得静谧的独处空间,具有一定私密性,也满足老人们不同的社交需求。竹是令人内心平静安宁的植物,可为体弱老人提供静养观景的空间,在景观上也营造了丰富的景观效果。
The enclosure of bamboo forests of different sizes forms relatively independent spaces of different sizes. There are not only spaces for communication with friends and family, but also quiet and solitary spaces, which have a certain degree of privacy and meet the different social needs of the elderly. Bamboo is a plant that calms and calms the heart. It can provide space for the frail elderly to relax and enjoy the scenery. It also creates a rich landscape effect on the landscape.
竹林外围设置了适老化扶手,满足轮椅老人的穿行需要,也可供行走缓慢的老人短暂停靠休憩。在地面铺装材料上,选择平整、防滑、防眩光材质,保证行走的安全与舒适。
The aging handrails are set up outside the bamboo forest to meet the needs of elderly wheelchair users. They can also be used by elderly people who walk slowly to rest for a short time. On the floor paving materials, choose flat, non-slip, anti-glare materials to ensure the safety and comfort of walking.
五感花园Five Senses Garden
在五感乐园,设计通过感官环境设置综合刺激人体五感(视觉、听觉、嗅觉、触觉、味觉),具有缓解压力、安抚情绪、恢复精神和复建心灵的作用。风铃装置、虫鸣鸟叫、植物与水的特性可以刺激听觉,水的质感、互动小品与材质变化刺激触觉体验,药用芳香植物营造的嗅觉体验有助于增强免疫力,而康体卵石道地面可以加强锻炼老人的前庭系统和体觉系统。
In the Five Senses Paradise, the design comprehensively stimulates the five senses of the human body (visual, auditory, olfactory, tactile, and taste) through the setting of the sensory environment, which has the functions of relieving stress, soothing emotions, restoring the spirit and restoring the soul. The characteristics of wind chimes, insect songbirds, plants and water can stimulate hearing, the texture of water, interactive sketches and material changes stimulate the tactile experience, the olfactory experience created by medicinal aromatic plants helps to enhance immunity, and the health of the pebble road The ground can strengthen the vestibular system and physical system of the elderly.
五感刺激之外,这里还是一个亲子互动乐园。以塑胶等软性的地面材质做铺装,边角处理圆滑的活动设施避免儿童在游戏过程中的磕碰,不同区域满足不同年龄层孩子的活动需求,并保证足够多的休憩坐凳提供家长看护,不失为乐享天伦的亲子空间。
In addition to the five senses of stimulation, this is also a parent-child interactive paradise. Use soft floor materials such as plastic for pavement, and handle rounded corners to prevent children from bumping during the game. Different areas meet the activities of children of different ages, and ensure enough resting seats to provide parental care , Can be a parent-child space to enjoy the world.
康体健身花园Fitness garden
为了保障健康老人与介助老人无障碍到达园区各功能空间,园区道路最小宽度在1.5m及以上。设计围绕建筑内圈做了一条贯穿整个园区的康养步道,方便步行和轮椅推行。
康体花园位于步道最宽处,也在园区中心区域。园区内设置了可容纳10-20人同时活动的康体广场,配置器械健身区,作为复合型空间,老人们能在此锻炼活动。地面铺装平整、防滑,器械则以舒缓的、具康复功能的体能训练及认知训练类的适老化器材为主。
In order to protect the healthy elderly and help the elderly to reach the functional spaces of the park without barriers, the minimum width of the roads in the park is 1.5m and above. The design builds a well-being trail running through the entire park around the inner circle of the building, which is convenient for walking and wheelchair promotion.
The wellness garden is located at the widest part of the trail and is also in the center of the park. The park has a fitness square that can accommodate 10-20 people at the same time. It is equipped with a fitness area for equipment. As a composite space, old people can exercise here. The floor paving is smooth and non-slip, and the equipment is mainly composed of soothing, rehabilitation physical fitness training and cognitive training suitable ageing equipment.
在晚上9:30之前,这里都有足够的照明保障老人的安全。器械一旁设置了休闲花廊供老人休憩、闲谈,植物与廊架交织在一起,斑驳的阳光恰到好处的洒到适老化座椅上,空间开敞而温暖。
Before 9:30 in the evening, there are enough lights to ensure the safety of the elderly. There is a leisure flower gallery beside the instrument for the elderly to relax and chat. The plants and the frame are intertwined. The mottled sunlight is just right on the aging seats. The space is open and warm.
除以上功能空间,设计还为体弱老人提供静坐观景的休闲空间,静坐于林下,伴随微风冥想放空,感受植物疗养身心的舒畅,享受静谧的时光。考虑到老人喜爱摆弄花草,设计还提供了花艺操作台便于老人亲近、触摸植物,通过对过去掌握的技能寻找到一种归属感与参与感。
In addition to the above functional spaces, the design also provides a leisure space for the frail elderly to sit and watch the scenery, sit quietly under the forest, relax with the breeze meditation, feel the relaxation of the body and mind, and enjoy the quiet time. Considering that the elderly like to play with flowers and plants, the design also provides a floral console to facilitate the elderly to get close to and touch the plants, and find a sense of belonging and participation through the skills they have mastered in the past.
当我们在思考如何从容地度过晚年生活时,答案是五花八门的。一壶清茶陪伴的悠闲下午,顽皮的儿孙在一旁嬉闹,志趣相投的好友们坐在树荫下谈天说地,感受暖洋洋的阳光照在身上,追忆着各自以往的精彩人生……对于一名设计者而言,我们希望晚年的人生是被完全尊重与善待的,也希望用专业打造一处饱含情怀与温度的身心灵安放之地,并始终满怀对生命的尊重与敬畏。
When we are thinking about how to spend our old age leisurely, the answer is varied. In the leisurely afternoon accompanied by a pot of tea, the naughty children and grandchildren were playing around. The like-minded friends sat in the shade of the trees and talked to each other, feeling the warm sunshine shining on them, reminiscing about their past wonderful lives… For a designer In terms of, we hope that the life in our later years will be fully respected and treated kindly, and we also hope to use our profession to create a place full of feelings and temperature for our body and soul, and always be full of respect and awe for life.
(注:本文所述项目系锦瑭花园1-5号楼养老设施,与开发建设单位无关,开发建设单位与买受人的权利义务以合同为准)
(Note: The project mentioned in this tweet is the old-age care facility in Building 1-5 of Jinxuan Garden, which has nothing to do with the development and construction unit. The rights and obligations of the development and construction unit and the buyer are subject to the contract)
项目名称: 锦瑭(万科国寿嘉园)
完成年份: 2020
项目面积: 景观面积约22228㎡(展示区)
项目地点: 成都市温江区
设计公司: 纬图设计机构
公司网址: http://www.wisto.com.cn
联系邮箱: 283759366@qq.com
主创设计师: 李卉
设计团队: 李彦萨、余治富、欧健、郭雪灿、石桂霖、杨平、张燕、杨力、程浩、李苗、胡小梅
开发商: 中国人寿&万科
合作方
建筑设计: 成都基准方中建筑设计有限公司;
室内设计: 五感纳得(上海)建筑设计有限公司;
景观施工: 四川省锦艺生态环境有限公司
摄影师: 河狸景观摄影
Project Name: Jin Tang (Vanke Jin Shou Jia Yuan)
Year completed: 2020
Project area: Landscape area about 22,228 ㎡ (Exhibition area)
Project location: Wenjiang District, Chengdu
Landscape Firm: WTD
Company website: http://www.wisto.com.cn
Contact email: 283759366@qq.com
Creative designer: Li Hui
Design team: Li Yansa, Yu Zhifu, Ou Jian, Guo Xuecan, Shi Guilin, Yang Ping, Zhang Yan, Yang Li, Cheng Hao, Li Miao, Hu Xiaomei
Client: China Life & Vanke
Collaborator
Architectural Design: Chengdu Benchmark Fangzhong Architectural Design Co., LTD.
Interior design: Five Senses Nad (Shanghai) Architectural Design Co., LTD.
Landscape construction: Sichuan Jinyi Ecological Environment Co., LTD
Photographer: Holi landscape photography
更多read more about: WTD纬图设计机构


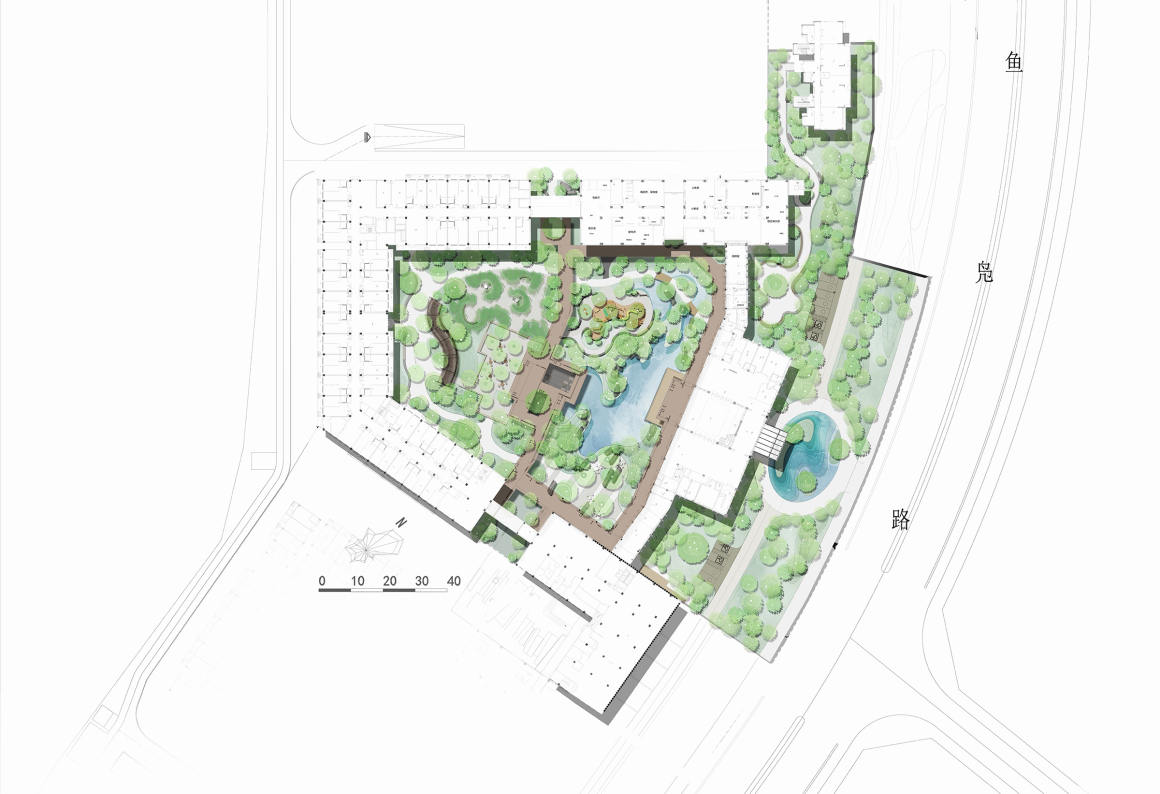
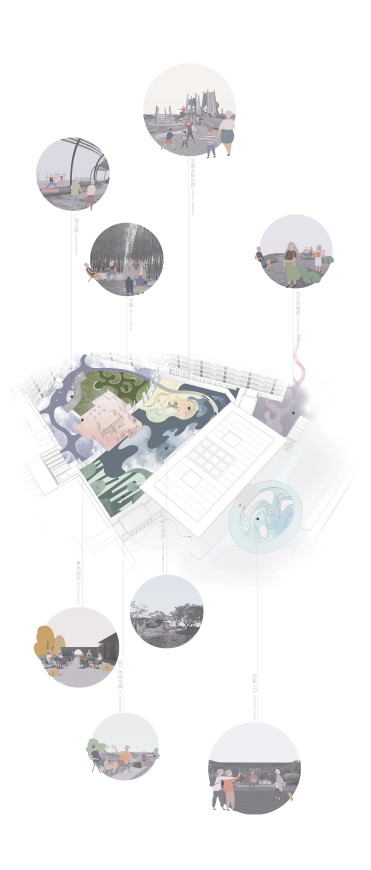
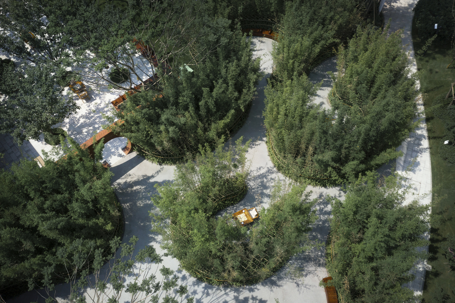
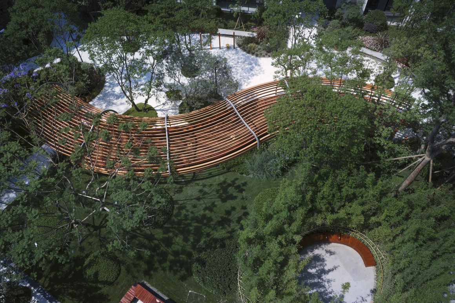
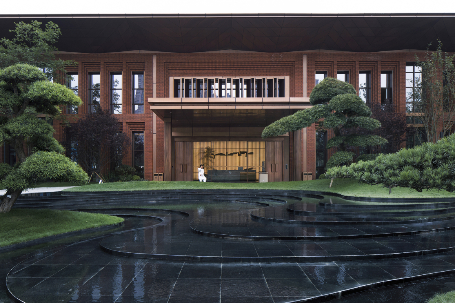
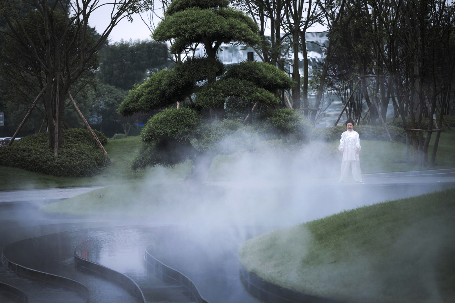
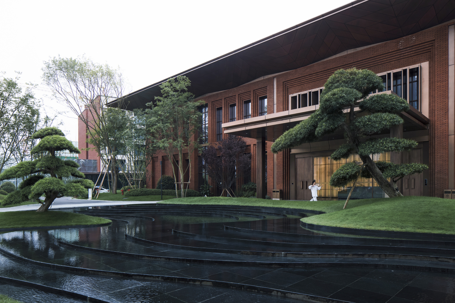
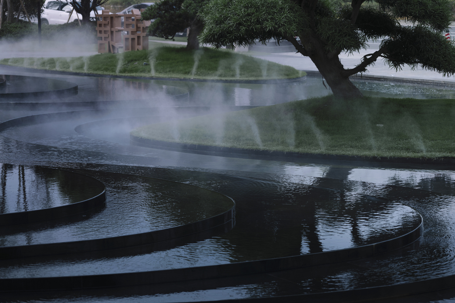

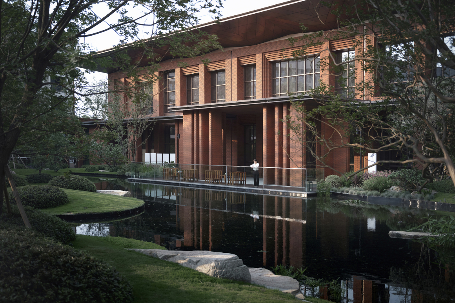

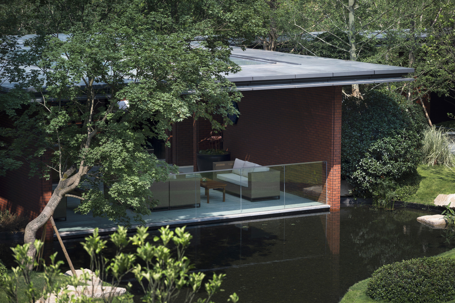
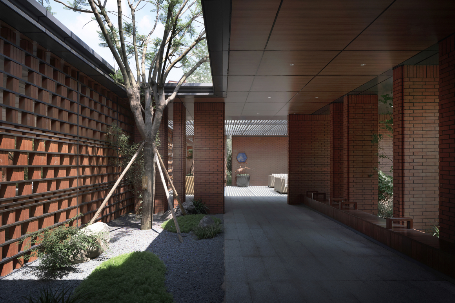
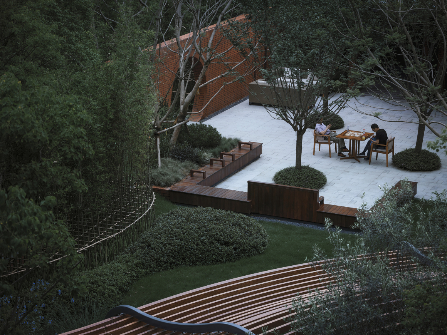
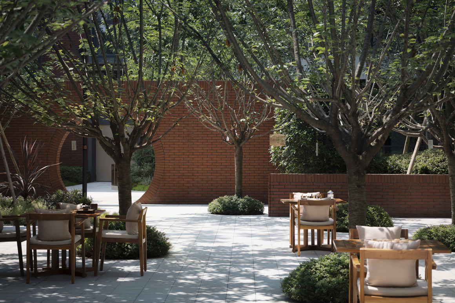
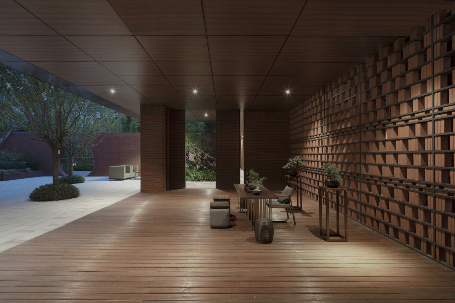
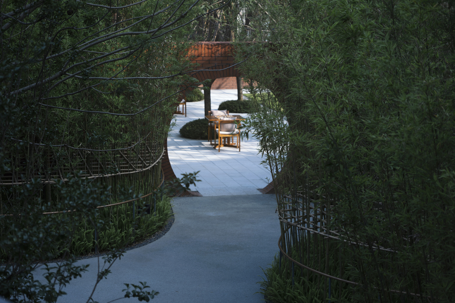
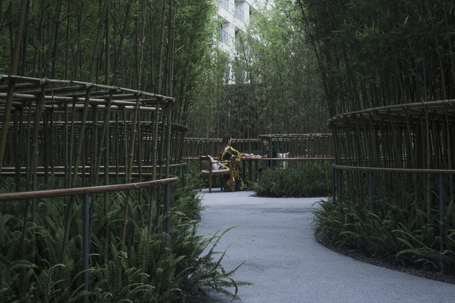

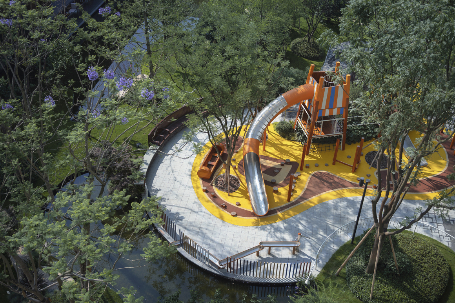
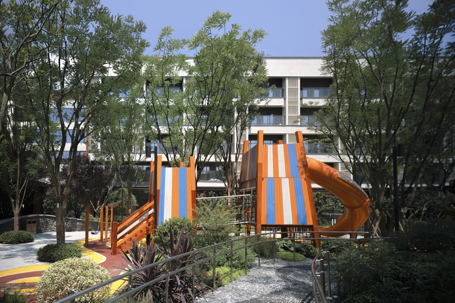
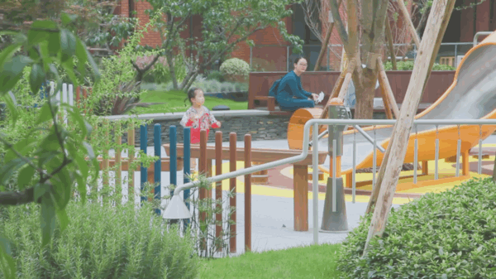
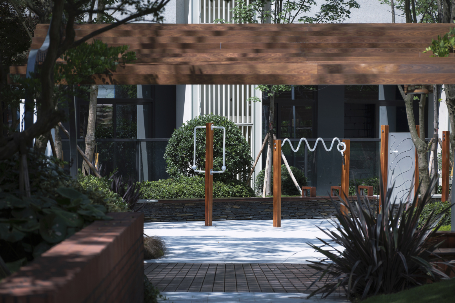
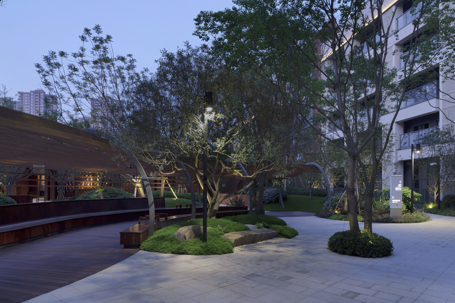
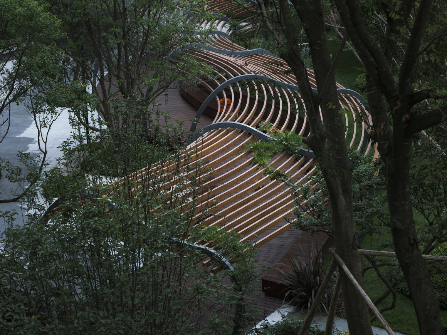

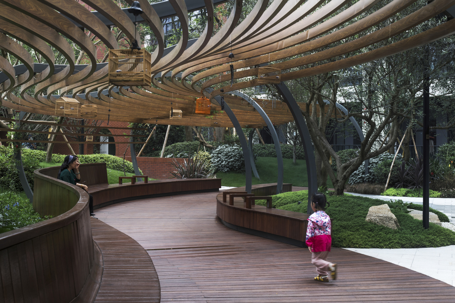
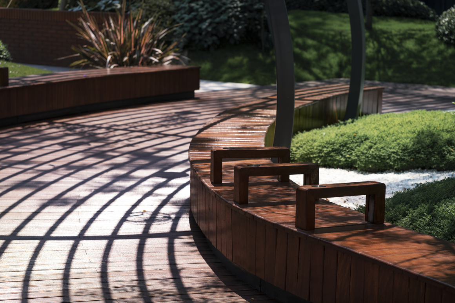
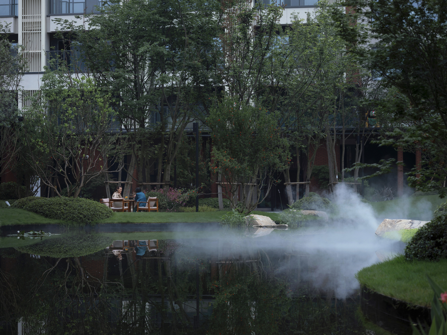

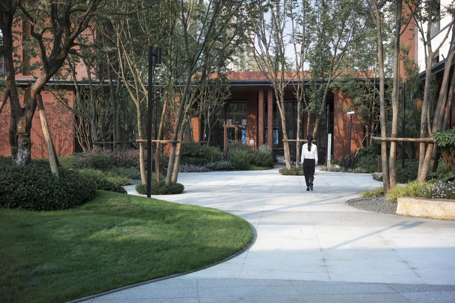
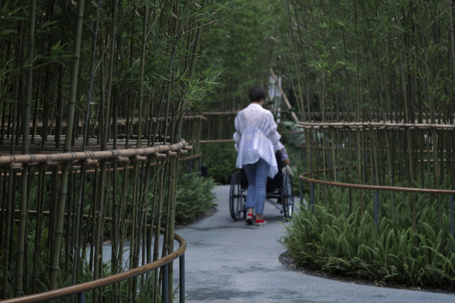



0 Comments