本文由 JTL Studio 授权mooool发表,欢迎转发,禁止以mooool编辑版本转载。
Thanks JTL Studio for authorizing the publication of the project on mooool, Text description provided by JTL Studio.
JTL Studio:“时髦仅是试图在生活方式和社会交往中把艺术变成现实。”——霍姆斯
JTL Studio:Fashion is only trying to lifestyle and social activities turn art into reality. — Oliver Wendell Holmes, Jr.
多样和异质|Diversity and heterogeneity
在空间里,可以时而东方,时而西方,时而华丽,时而极简……材料与细节,空间与肌理,光影与植物,场景与氛围,某种内在的关联性将多样的内容通过不同界面的搭配融合在完整的画面中,看似统一,也同样能够发现不一样的惊喜。
It is possible to be oriental or western, Ornate or minimal in the spaces…… Materials and details, spaces and textures, Shadows and plants, Scenes and atmosphere, Among which a certain intrinsic correlation blends diverse contents into a complete picture through the matching of different interfaces. It seems everything is uniform, But you can still find unexpected surprises.
景观是否可以变得更加现代、时髦一点,摩登感的户外空间或许会带来更加特别的体验;当炽热亲近的卡其色和沉稳内敛的灰调美学发生丁达尔效应,北国风光的明艳大方也染上了内敛深邃的神秘莫测,倏忽光影中似乎并无具象却又蕴含万象。
Is that possible to create a more modern and chic landscape? A modern outdoor space might bring a more unique experience. When the passionate and intimate khaki meets with the calm and restrained grey aesthetics, the bright generosity of the northern landscape tells the mystery of introspection and profundity with the indistinct light and shadow which seems to have no concreteness and yet contains various imaginations.
自知既束缚|Self-awareness Is Limitation
某种普世认知下的所谓正解,往往在设计思考的初期就扼杀掉了情绪反应衍生出的无数种可能;放任灵感肆掠将空间不断的拆解重组,在虚幻情感和现实体验的碰撞中寻找人与空间的自由尺度。
The universal righteousness often kills the myriad of possibilities that arise from emotional responses at the very beginning of design thinking. It allows inspiration to plunder the space and constantly dismantle and reorganize it, finding the scale of freedom between human and space in the collision of illusory emotions and real experiences.
在行走中,头顶的光影散落在深色的景墙、蓬松的花池、整洁的水洗石地面和你的脸庞;这一份惬意的光阴,述说着空间与艺术的偶遇。
When you walk around the yard, light and shadows are freely scattered on the dark walls, the fluffy flower pools, the neat washed-stone ground, and your face. A cozy time of light tells an encounter between space and art.
摩登感的诗意媒介|Modern Poetic Medium
空间的使用不再拘泥于某种潜移默化的单一可能性,在情绪反应的带动下衍生出了更多具有时代创新性和自发性的奇妙场景。枯燥、虚无、焦虑的生活情绪需要去释放与递进,文化性与现代感的耦合,寻找在当代时尚底蕴里的诗意内涵。
The space is no longer limited to a single default possibility while it is driven by an emotional response that inspires more innovative and spontaneous scenes of the times. Releasing and feeding the emotions of a dull, empty and anxious life, the space blends culture and modernity, searching for poetic connotations within the modern fashions.
从城市边缘穿过300米茂密的杜仲林带,只为营造一种来自自然的礼遇;试图以这样的过渡减少内心的尘嚣与繁杂,让心情更能放松,平静的感受即将呈现的空间氛围。
Walking through 300-metre of juniper woodland from the city edge, which creates a courtesy from nature, reduces the inner hustle and bustle with such a transition, and presents the atmosphere of the space.
从道路底部逐级向上展开的篱带,像阶梯一样以柔软的姿态讲述现代几何的序列感和层次感。
A continuous green belt that unfolds upwards from the bottom in a soft gesture like a staircase telling the story of modern geometric sequences and layers.
水体边缘以金属质感漂浮在绿带之上,挑空的池壁、大悬挑的建筑露台,呈现出简洁轻盈的现代结构美学。
The metallic edges of the waterscape float above the green belt, and the hollowed-out pool walls and large overhanging building terraces present a modern structural aesthetic of simplicity and lightness.
入口区域以去大门化的手法,使中心大树成为主角,整体上让L型金属构架包裹入口场地。
Rather than the main gate, the large tree is the main role of the entrance, surrounding by the metal structure.
简洁的体块咬合方式,结合金属与天然石材本身的质感表达其品质与现代几何美学,构筑的体态的围绕大树展开,时刻感受树荫下的光影,映衬出金属与石材的柔美与亲切。
The simplicity of volume combination, together with the metal texture and natural stone itself to express its quality and modern geometric aesthetic.
The structure is built around a large tree, under the light and shadow of the shade, reflecting the softness and intimacy of the metal and stone.
不太曲折的弯路-舒适的人生或许会经历坎坷,但不一定都需要那么刻苦铭心;不刻意去强调一步一景,只为营造恰到好处的曲折让沿途的风景更加动人。
A comfortable life may go through ups and downs, but it doesn’t always need to be so painstaking. Without deliberately emphasizing every view, we create necessary twists and turns to make the scenery along the way more moving.
穿过两旁花池里探出的树枝,越过起伏的坡道,听着近处跌落的流水声,将视线和感受自然的迁移到下一个场景。
Passing through the branches, crossing the undulating ramp and listening to the sound of the water falling, you move your eyes and senses naturally to the next scene.
柔软的皮的沙发、惬意的躺椅、安静的水面、灵动的跌水、跳跃的壁火、精致的格栅、舒适的树荫、轻盈的廊架,仿佛一切都在暗示着一场派对的前奏。
Soft leather sofas, cozy loungers, quiet water, animated plunging water, jumping wall fires, delicate grilles, comfortable shade, light verandahs, as if everything hinted at a prelude to a party.
就这样我们打造了一个时尚的户外社交场地,他可以和建筑对话,与自然对话,也促进更多形式的交流与沟通。
In this way we have created a stylish outdoor social venue where people can experience the architecture, talks to nature and also promotes more forms of communication and exchange.
被建筑内凹包裹的庭院空间形态,以山丘沟壑为原型,打造林下优美的地景景观;微地形+金属涌道+林带的画面,营造出自然中的空间艺术氛围。
Surrounding by architecture, the courtyard is modelled on the hills and gullies to create a beautiful landscape under the forest. The picture of microtopography, metal surging path, and forest belt creates an artistic atmosphere of space in nature.
“金属景墙、模纹格栅、皮质沙发、水磨石地面,在这里我们营造了这一份属于场地的MODERN。”
Metal scenic wall, delicate grilles, soft leather sofas, terrazzo ground, here we have created MODERN for the venue”
项目名称:华润·北京海淀幸福里展示区
项目地点:北京海淀区
甲方:华润置地华北大区
甲方团队:谭朝霞、邢玉昆(建筑);王珊珊、李静(景观).
景观设计:JTL Studio Pte. Ltd, 重庆
设计团队:刘展、王小波、Pax Ju、刘章、邹兴宇、蔡蕊迪、楚岭伟、李祥、吴丹、李应鹏、周阳、陈丹、张静雯
景观施工单位:北京阳光美景园林绿化工程有限公司
建筑设计:大象建筑设计有限公司北京分公司
建成时间:2021.04
核心区景观面积:4000㎡
摄影:三棱镜景观摄影
Project name: China Resources Beijing Haidian Playbook Exhibition Area
Location: Haidian District, Beijing
Party A: China Resources Land North China
Party A’s team: Tan Zhaoxia, Xing Yukun (Architecture); Wang Shanshan, Li Jing (Landscape).
Landscape: JTL Studio Pte. Ltd., Chongqing
Design team: Liu Zhan, Wang Xiaobo, Pax Ju, Liu Zhang, Zou Xingyu, Cai Ruidi, Chu Lingwei, Li Xiang, Wu Dan, Li Yingpeng, Zhou Yang, Chen Dan, Zhang Jingwen
Landscape construction unit: Beijing sunshine beauty landscape engineering co., LTD
Architectural Design: Elephant Architectural Design Co., Ltd. Beijing Branch
Completion time: 2021.04
Core area landscape area: 4000㎡
Photography: Prism landscape photography
更多 Read more about: JTL Studio


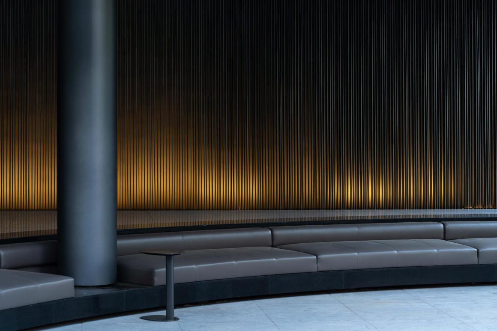
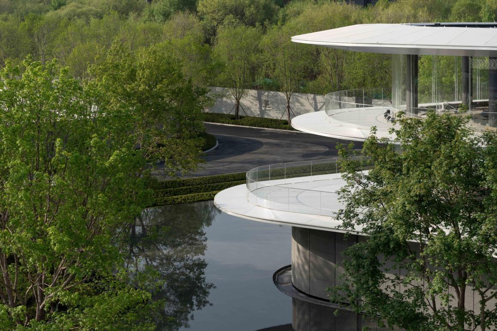
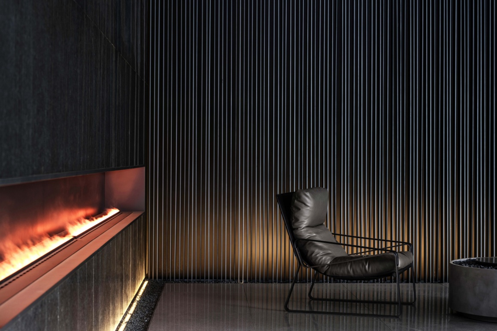
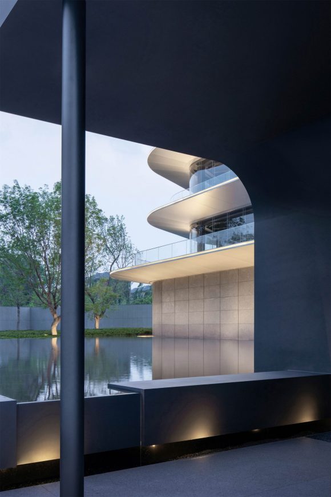




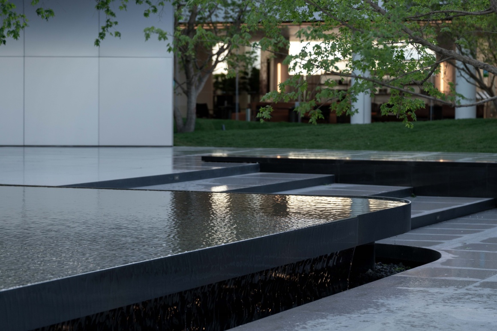



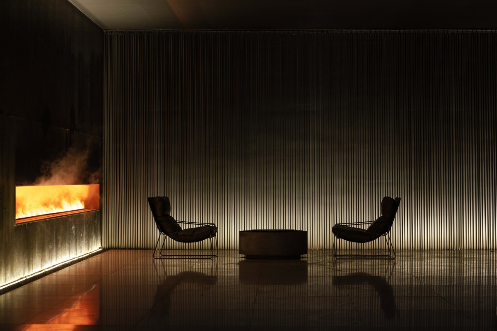
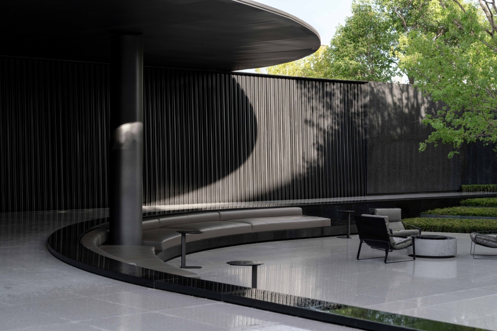
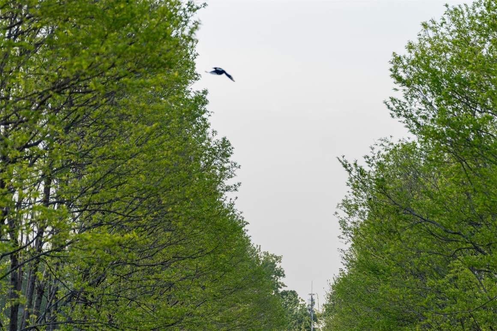


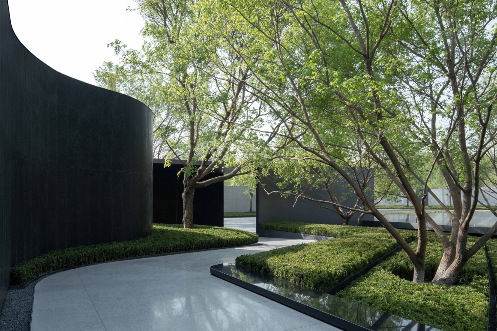
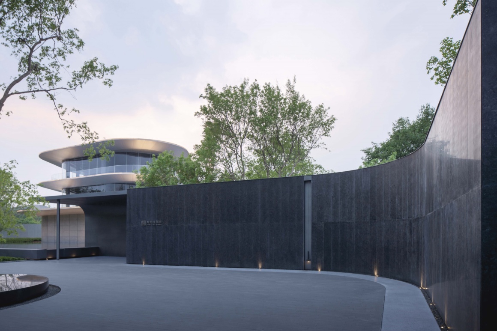
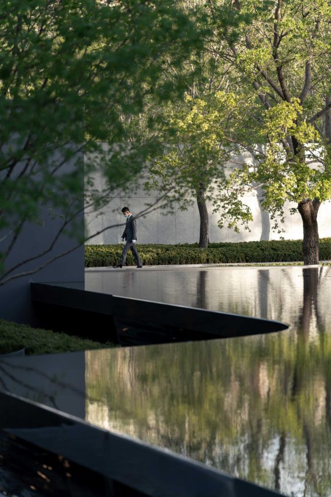
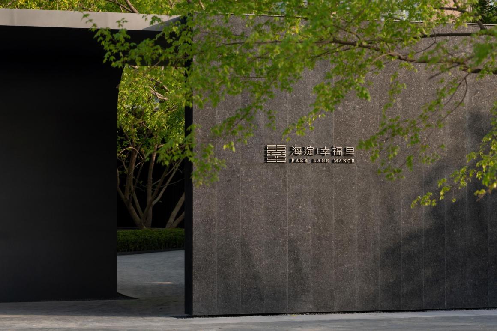
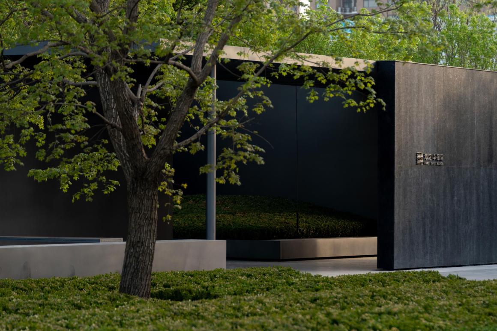
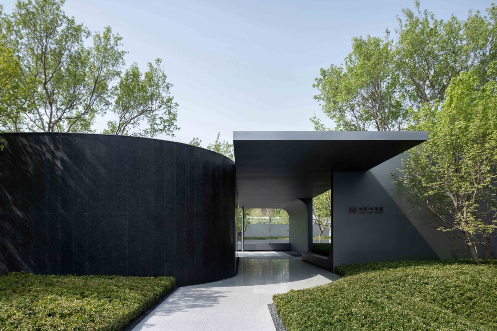

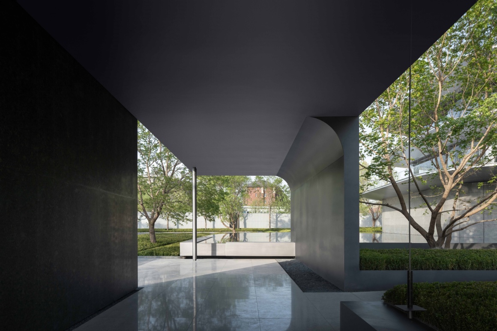
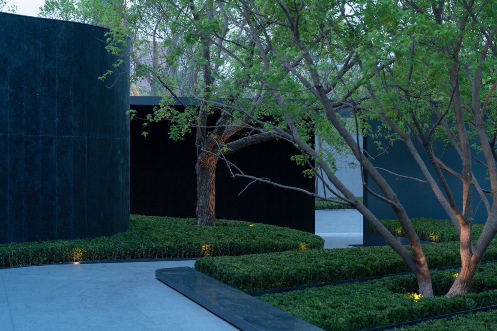

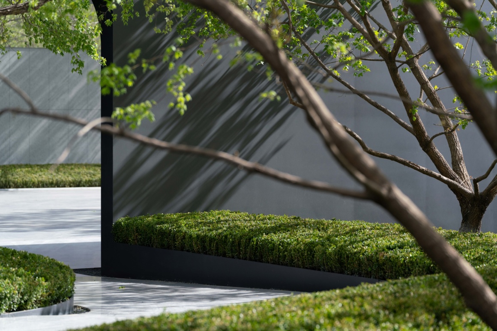
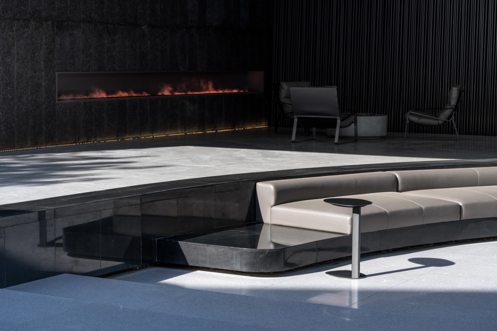



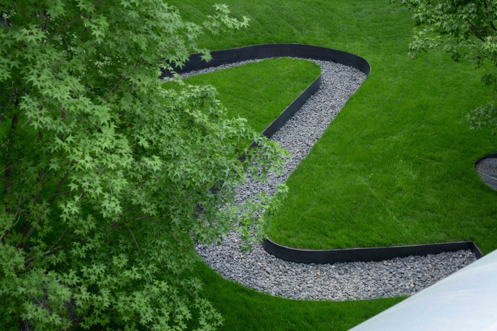
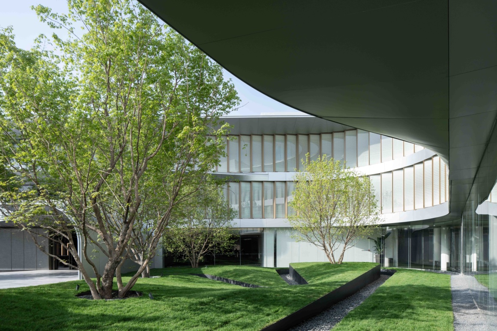
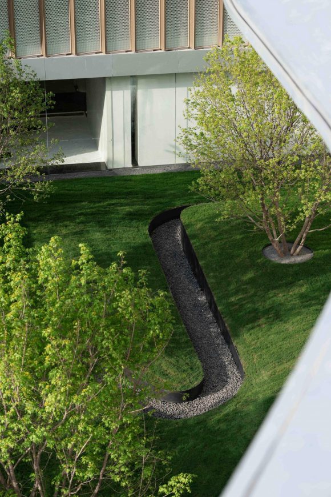


0 Comments