本文由 WTD 纬图设计 授权mooool发表,欢迎转发,禁止以mooool编辑版本转载。
Thanks WTD for authorizing the publication of the project on mooool. Text description provided by WTD.
WTD纬图设计:麓悦江城位于重庆新版图悦来片区嘉陵江畔,依托山城重庆独特的山城地貌,麓悦江城继续拓展万华“公园城市范本”的边界。3500亩整体规划面积,超过60%用地围绕麓溪湖两翼展开的生态景观空间,一半公园,一半住宅。
WTD: LUXERIVERS is located on the bank of Jialing River in Yuelai area of the new map of Chongqing. relying on the unique landscape of the mountain city of Chongqing, LUXERIVERS continues to expand the boundaries of Wanhua’s ‘park city paradigm’. 3,500 acres of the overall planning area, more than 60 per cent of the land around the LUXERIVERS Lake two flanks of ecological landscape space, half park, half residential. Half park, half residential.
▽麓悦江城具有典型的重庆山地特征 © PrismImage 三棱镜
▽项目视频
碧影溪住宅组团建在一片山坡地上,地块由南到北高差约40m,是典型的山地地貌。南侧最低处连接着原滩公园入口(建设中),组团内可俯瞰公园及麓溪湖。建筑由高到低分布于四级台地之上,中部台地高差最大约21m。场地轮廓为倒三角,一条南北向的天然河谷裂缝将地块一分为二,隔断了组团之间的连接,也是景观的不利因素。
The Biyangxi Residential Cluster is built on a hillside site with a height difference of about 40m from south to north, a typical mountainous terrain. The lowest point on the south side is connected to the entrance of Yuan Tan Park (under construction), and the cluster overlooks the park and Luxi Lake. The buildings are distributed from high to low on four levels of terraces, with the maximum height difference of the central terrace being about 21 m. The site profile is an inverted triangle, with a natural north-south orientated river valley rift bisecting the site, which separates the connection between the clusters and is an unfavourable factor in the landscape.
▽社区鸟瞰,地块由南到北高差约40m,是典型的山地地貌。南侧最低处连接着原滩公园入口 © PrismImage 三棱镜
地形是景观的基础,是空间的骨架。蜿蜒的江水和陡峭的山地在重庆并不少见,难得的是水岸边,原生山地、河谷与建筑的相依。在碧影溪的设计中,我们保留原有岩壁、陡峭的山地,把大高差和河谷裂缝这些原本是景观的不利因素转换为这个项目最大的亮点。在高差40m原生态地貌与高低起伏建筑群的缝隙中,植入一座“河谷中的森林”,将原滩公园100余亩森林自然风貌渗入住区。
Terrain is the foundation of landscape and the skeleton of space. Meandering rivers and steep mountains are not uncommon in Chongqing, what is rare is the waterfront, the native mountains and valleys and the buildings. In the design of Biyangxi, we retained the original rock walls and steep mountains, and converted the large height difference and valley cracks, which were originally unfavourable factors in the landscape, into the biggest highlights of the project. In the gap between the original ecological landscape with a height difference of 40m and the undulating buildings, a ‘forest in the valley’ is implanted, and the natural landscape of the 100-acre forest of the original beach park is infiltrated into the settlement.
▽地形是景观的基础,是空间的骨架,在高差40m原生态地貌与高低起伏建筑群的缝隙中,植入一座“河谷中的森林”© PrismImage 三棱镜
四部电梯,四架飞桥,组成空中连廊
FOUR LIFTS,FOUR FLYING BRIDGES,FORMING A SKY CORRIDOR
保留山地原貌是碧影溪景观设计的前提。在建筑的四级台地之间,景观规划了4部电梯、4架飞桥来实现全区的交通无障碍连接。电梯最高约33m,是全重庆小区内部最高的户外景观电梯,解决了全区无障碍通行。四架白色钢结构飞桥总长约253m,以最便捷的动线将各个组团区域串联。
Preserving the original appearance of the mountain is the premise of the landscape design of Bijou Creek. Between the four levels of terraces of the building, the landscape plans 4 lifts and 4 flying bridges to achieve barrier-free traffic connection in the whole area. The highest lift is about 33m, which is the highest outdoor landscape lift inside the whole Chongqing community, solving the barrier-free access in the whole area. The total length of the four white steel flyovers is about 253m, connecting the various clusters with the most convenient dynamic lines.
▽飞桥和电梯解决了全区的无障碍通达,在飞桥尽端可俯瞰麓溪湖 © PrismImage 三棱镜
飞桥创造出轻盈而坚固的结构,犹如大树的枝干向各个方向伸展,链接起被裂谷组团的各个组团。它不仅是景观元素,也是供人行走、休憩的线性空间。人走在其中时,被包裹在密林之中,视线刚好与树的中部平行,可近距离体验林间之美。
The flyover creates a light and strong structure, like the branches of a large tree reaching out in all directions, linking the various clusters of the Rift Valley cluster. It is not only a landscape element, but also a linear space for people to walk and rest. When people walk in it, they are wrapped in the dense forest, and the line of sight is just parallel to the middle of the tree, so they can experience the beauty of the forest up close.
▽ 沿着电梯向下,进入一片密林 © PrismImage 三棱镜
电梯和飞桥共同绘制出碧影溪的立体交通地图,也是空间自由穿梭道具,带领人们在“云端”穿行。在飞桥的尽端上还有360°全览观景台,近可俯瞰整个中庭,远可将麓溪湖两岸的景象尽收眼底。
The lift and the flying bridge together draw a three-dimensional traffic map of Biyinxi, which is also a space free shuttle prop, leading people to travel in the ‘clouds’. At the end of the flying bridge, there is also a 360° panoramic viewing platform, overlooking the entire atrium from near, and taking in the scenery of the two sides of Luxi Lake from afar.
▽ 人在密林中穿梭,近距离感受林间之美 © PrismImage 三棱镜
裂谷步道蜿蜒而下,惊现蓝洞鲸奇谷
DOWN THE TRIAL,THE BLUE HOLE AND VALLEY OF THE WHALES APPEAR
虽为山地,但河谷裂缝对于重庆的住区而言依然是罕见的,我们没有破坏这一独特性,而是将它予以保留甚至放大,将其作为核心景观来重塑场地。沿着一条随地形高低变化的裂谷步道蜿蜒而下,触摸着两侧高耸岩壁,朝着森林深处探秘。这里藏着一抹深幽的绿色海水,一条鲸鱼缓缓游进画面。
Despite the mountainous terrain, the river valley rift is still a rarity for Chongqing’s settlements, and instead of destroying this uniqueness, we have preserved and even enlarged it, reshaping the site as a central landscape. Winding down a rift valley trail that varies with the height of the terrain, touching the towering rock walls on either side, the site explores deeper into the forest. Here lies a deep green sea, where a whale swims slowly into the scene.
▽赋予场地独特的山谷体验 © PrismImage 三棱镜
鲸奇谷的灵感源自海洋深处的神秘蓝洞,结合鲸鱼主题的儿童游乐设施和自然元素进行设计。蓝洞铺底材料为进口石材马赛克,可让水景呈现蓝绿交融的神秘色调。鲸鱼由不锈钢喷漆制作,总长近20m,高度超12m,重量达50吨,接近一头成年抹香鲸的长度和重量。它既是雕塑艺术,也兼具观景、儿童嬉戏的空间功能。
Inspired by the mysterious blue hole in the depths of the ocean, Whale Valley is designed with whale-themed children’s rides and natural elements. The bottom material of the blue hole is imported stone mosaic, which can make the water feature show the mysterious hue of blue and green. The whale is made of stainless steel spray paint, with a total length of nearly 20m, a height of over 12m and a weight of 50 tonnes, close to the length and weight of an adult sperm whale. It is both a sculpture and a space for viewing and children’s play.
▽ 鲸总长近20m,高度超12m,重量达50吨,接近一头成年抹香鲸的长度和重量。它既是雕塑艺术,也兼具观景、儿童嬉戏的空间功能 © PrismImage 三棱镜
鲸鱼上部是一个多层次观景平台,可以从不同的角度和高度欣赏蓝洞水景。中部的鲸鱼肚子是围合空间,可作迷你社交功能空间使用;下部是不锈钢滑筒,以及儿童游玩的海沙沙坑。作为景观核心,它是一个集艺术、科技与互动性于一体的艺术装置。
The upper part of the whale is a multi-level viewing platform, which allows you to enjoy the water view of the Blue Hole from different angles and heights. The belly of the whale in the middle is an enclosed space that can be used as a mini social function space; the lower part is a stainless steel slide tube and a sea sand bunker for children to play. As the core of the landscape, it is an art installation that combines art, technology and interactivity.
▽ 雕塑鲸与游戏空间 © PrismImage 三棱镜
蓝洞鲸奇谷是碧影溪最大的室外公共活动区。水景内测的标高与毗邻建筑约有20多米高差,需要多层叠级挡墙来消化。我们在这里把最底层的矮挡墙与外部空间结合,由此产生一处外部约7.4m空高,面积约1000㎡的室内空间,可作为社区居民的书吧和活动场地。书吧采用全透明玻璃幕墙设计,它既解决高差,消解了挡墙压迫,也让室内外公共活动空间有了联动。书吧二层可直接接入架空步道,穿过步道可乘坐全区最核心的观电梯到达任意区域,动线设计巧妙便捷。
The Blue Hole Whale Wonder Valley is the largest outdoor public activity area in Bijou Creek. The difference in elevation between the water feature and the adjoining buildings is about 20 metres, which needs to be absorbed by multiple layers of cascading retaining walls. Here, we combined the lowest level of the short retaining wall with the exterior space, resulting in an interior space with an exterior height of approximately 7.4m and an area of approximately 1,000m2, which can be used as a book cafe and activity area for community residents. The book cafe is designed with a fully transparent glass curtain wall, which not only solves the height difference and eliminates the oppression of the retaining wall, but also provides a link between the indoor and outdoor public activity spaces. The first floor of the bookstore has direct access to the elevated walkway, through which you can take the most central observation lift in the district to reach any area, with a clever and convenient dynamic line design.
▽社区公共空间书吧 © PrismImage 三棱镜
沿着蓝洞向下是以地质奇观为灵感的峡谷空间,我们利用夯土漆来表达沉积岩的层级与肌理,并应用于墙面、地面和景观小品,其层理分明的纹理赋予了景观的厚重感,也为人们提供一个探索自然奇迹的场所。
Down the Blue Hole is a canyon space inspired by geological wonders. We used rammed earth paint to express the layers and texture of sedimentary rock and applied it to walls, floors and landscape vignettes, whose layered texture gives the landscape a sense of heft and provides a place for people to explore the wonders of nature.
▽模拟地质奇观的峡谷空间 © PrismImage 三棱镜
▽用夯土漆来模拟大地土壤分层设计 © PrismImage 三棱镜
冰雪,岩石,巨木,河谷–与森林有关的主题场景
ICE,SNOW,ROCKS,WOOD,VALLLEY,FOREST-RELATED THEMED SCENES
四级台地将场地划分为四个不同组团,台地形成的挡墙累计超过3000m,高度在6-21m之间。四个组团分别提取冰雪,岩石,巨木,河谷等森林中的元素为主题,这些元素被运用到铺装、水景、户外软装等景观细节中。
Four levels of terraces divide the site into four different groups, with a cumulative total of more than 3,000m of retaining walls, ranging from 6-21m in height. Each of the four groups is themed on elements from the forest such as ice, snow, rocks, giant trees and river valleys, which are used in landscape details such as paving, water features and outdoor soft furnishings.
▽社区里的四季森林 © PrismImage 三棱镜
木森林分为两级台地,通过两部交通电梯解决交通流线,形成三条通往中轴的路径。两级台地间近30m高差,我们在高处的视线最佳点设计了一处3m高悬边临空眺望台和几何形态的多边廊架。平台层层向上,犹如悬浮在地面之上。廊架成为又一处观赏湖景与夕阳的平台,点缀其中的调皮松鼠雕塑,则为这个小空间增添更多趣味。
The wood forest is divided into two levels of terraces, and the traffic flow is solved by two traffic lifts, forming three paths to the central axis. With a height difference of nearly 30m between the two terraces, we designed a 3m-high overhanging aerial observation platform and a geometrically shaped polygonal corridor at the best point of view from the high ground. The platform rises upwards as if suspended above the ground. The gallery becomes another platform for viewing the lake and the sunset, while the sculpture of a mischievous squirrel adds more fun to this small space.
▽木森林通过两部电梯解决交通,形成三条通往中轴的路径 © PrismImage 三棱镜
▽挡土墙犹如悬崖裂缝,被绿植覆盖 © PrismImage 三棱镜
在木森林的中心场景,富有趣味的穿树景墙,模拟树木穿透墙体生长的自然景象,将树木的生长与墙体结构相结合。在树根铺装和穿树景墙的环绕中,勾勒出一个门厅休闲花园,将趣味性的跳跳泉水景和造型独特的艺术软装融入其中。
In the centre scene of the wood forest, the interesting tree-piercing wall simulates the natural scene of trees growing through the wall, combining the growth of trees with the wall structure. Surrounded by tree root paving and a tree-piercing wall, a foyer relaxation garden is outlined, incorporating a fun jumping spring water feature and unique artistic soft furnishings.
冰森林包括蓝洞鲸鱼谷以南的所有庭院及宅间。从铺装到景观细节均模拟漂浮在水上的不规则冰块形态,将带状空间打破重组为不同大小的小体块。冰块造型的廊架,廊架下的冰原步道,不规则的多边形和交错的线条模仿冰川裂缝和冰块的自然轮廓,创造出一个既具视觉冲击又具实用功能的公共空间。
The Ice Forest encompasses all the courtyards and houses south of the Whale Valley in the Blue Hole. Everything from the paving to the landscape details mimic the irregular shape of ice floating on the water, breaking up the ribbon space and reorganising it into smaller blocks of different sizes. Ice shaped corridors, ice walkways underneath the corridors, irregular polygons and interlocking lines mimic the natural contours of glacial crevasses and ice blocks, creating a visually striking and functional public space.
320㎡的冰雪儿童场景,围绕可爱调皮的雪宝展开。大小不一的雪球雪洞,不仅提供了层次丰富的空间结构,也是孩子们捉迷藏等游戏的理想场所,圆润包裹的形态保证了它足够的安全性。雪白的北极熊宝宝懒洋洋地趴在连绵的小雪山上,给孩子们带来无限童趣。
The 320m2 ice and snow children’s scene revolves around the cute and mischievous snowball. Snowballs of different sizes and snow caves not only provide a richly layered space structure, but also an ideal place for children to play hide-and-seek and other games, and the rounded wrapped form ensures that it is safe enough. Snow-white baby polar bears lazily lying on the rolling hills of small snow, bringing infinite childish fun to children.
岩森林从抽象风化石的肌理铺装和不规则的图案、质感模仿岩石的自然轮廓。将巨石融入植被之中,模拟自然河流中石头被水流冲刷后停留在河岸的场景。在石缝之间生长着野花小草,植物与石块相互交织,共生出独特的生态美感。
Rock Forest mimics the natural contours of rocks from the textured paving and irregular patterns and textures of abstract weathered rocks. The boulders are integrated into the vegetation to simulate the scene of a natural river where the stones are washed by the water and stay on the riverbank. Wildflowers and grasses grow between the cracks in the rocks, and the plants and rocks intertwine to create a unique ecological aesthetic.
河谷台地依偎着原滩公园,将近100亩的自然绿林渗透进住区。当社区向森林河谷敞开怀抱,城市里的「山地小镇」便有了新的模样。在碧影溪,森林、河谷、落叶、微风、小鸟……都是主角,有它们在场,真正的碧影溪才得以呈现。从平原到山地,纵向起伏的高低差,不仅是对万华建筑能力的挑战,同样带来了麓系景观美学新的启迪。
The river valley terrace is nestled with the original beach park, and nearly 100 acres of natural green forest penetrates into the residential area. When the community opens its arms to the forest and river valley, the ‘mountain town’ in the city takes on a new look. In Biyangxi, forests, river valleys, falling leaves, breezes and birds …… are all protagonists. Forests, valleys, leaves, breezes, and birds are the main characters, and it is only with their presence that the real Biyangxi can be presented. From plains to mountains, the vertical undulating height difference is not only a challenge to Wanhua’s architectural ability, but also brings new enlightenment to the landscape aesthetics of Lu system.
▽用设计重新谱写山地美学 © PrismImage 三棱镜
“ 地形是景观的基础,是空间的骨架,在高差40m原生态地貌与高低起伏建筑群的缝隙中,植入一座“河谷中的森林”。”
审稿编辑:junjun
更多 Read more about: WTD 纬图设计


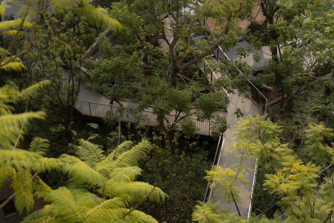

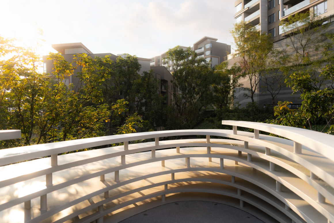

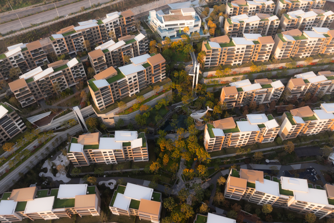
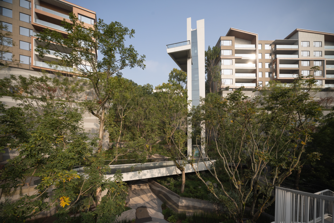
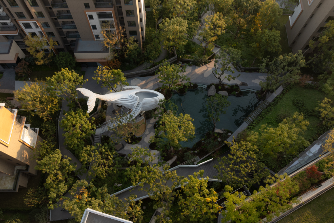

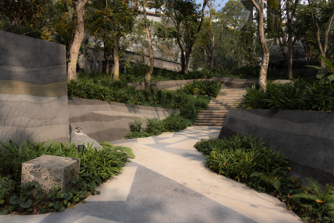
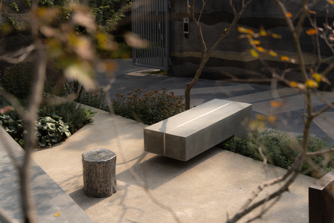
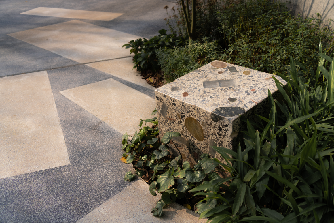
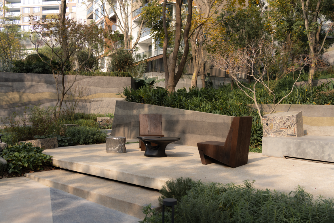




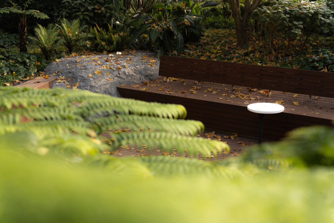
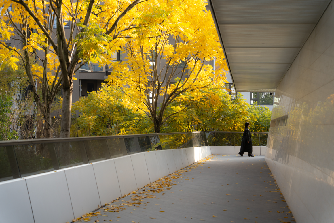

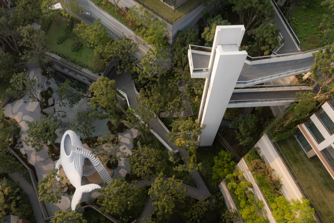
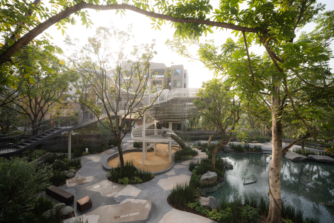
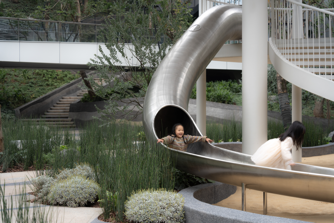

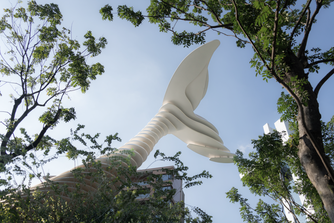
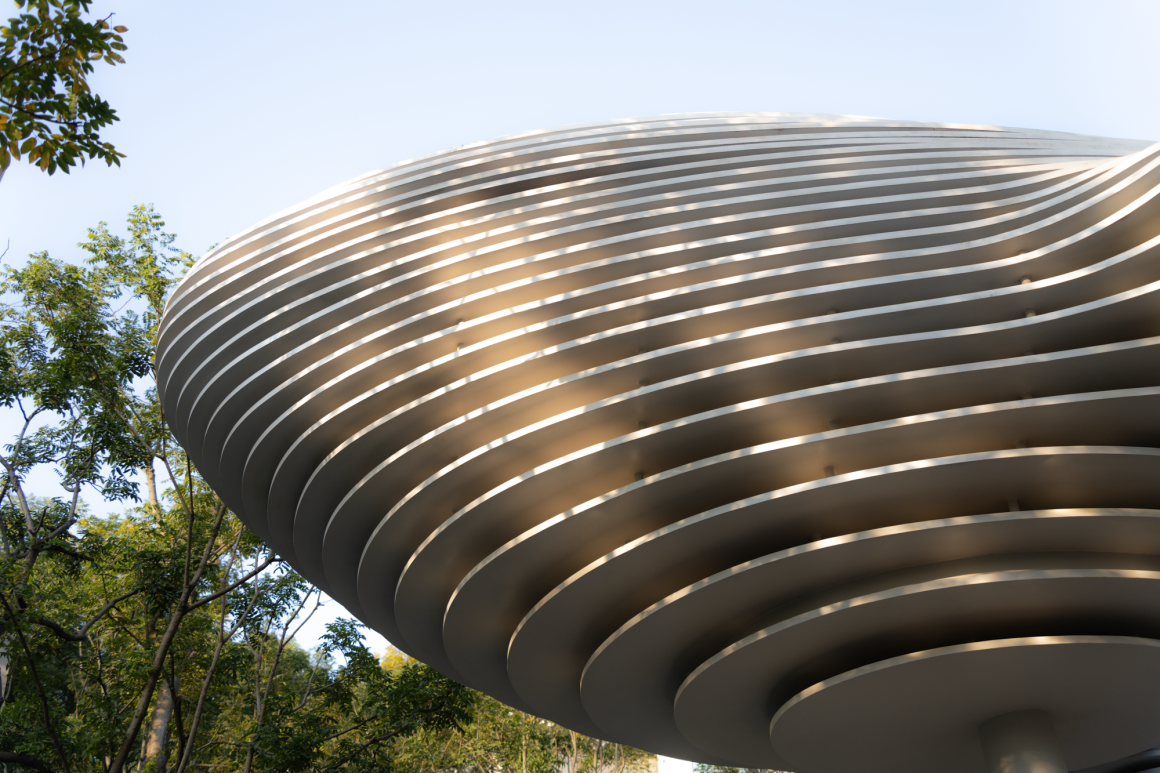
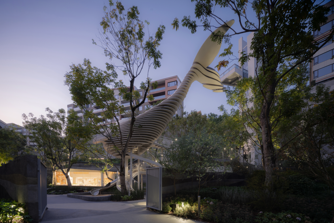
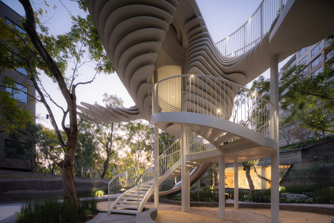
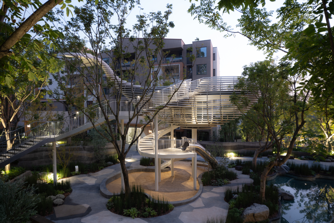
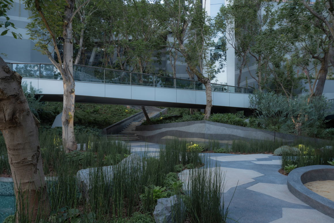

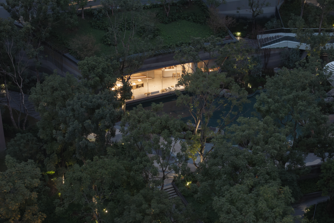

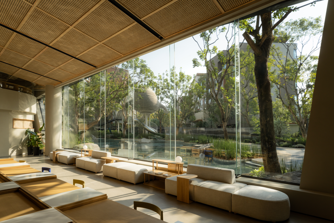

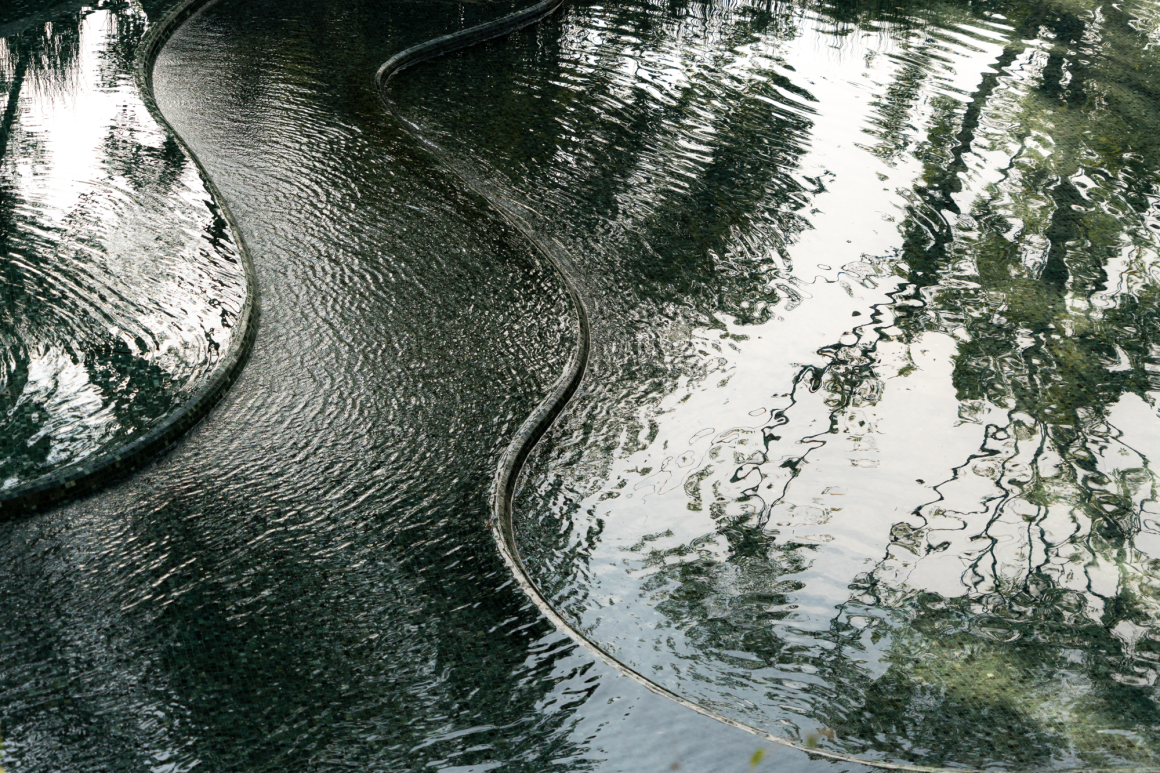
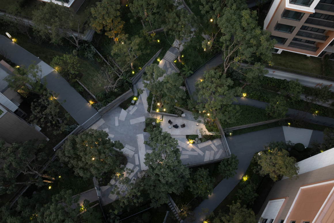
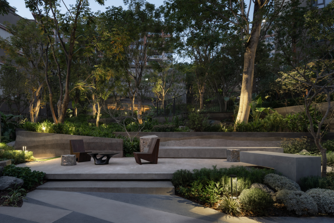
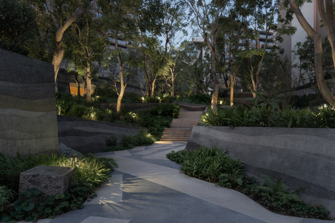
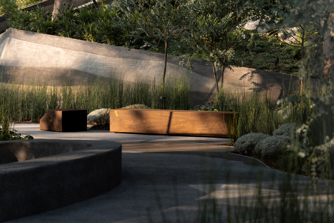

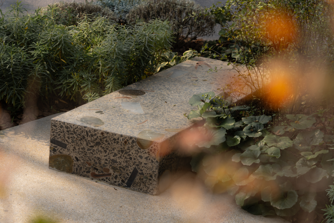


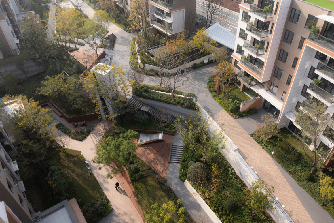
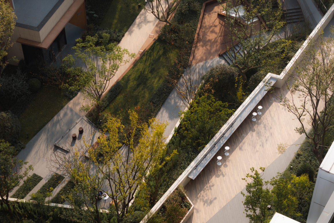
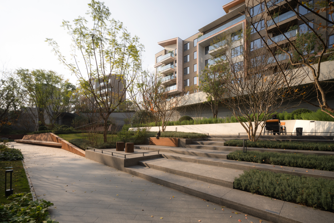
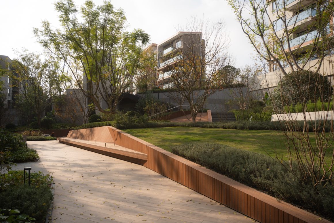
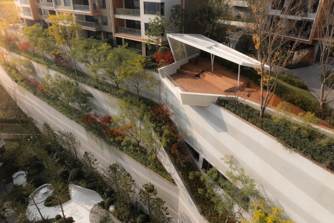
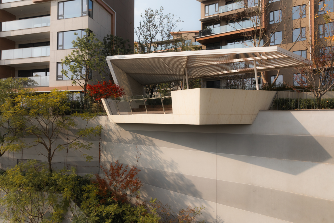
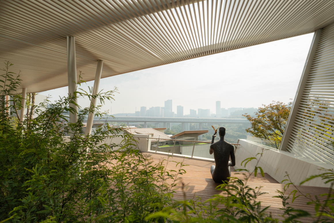
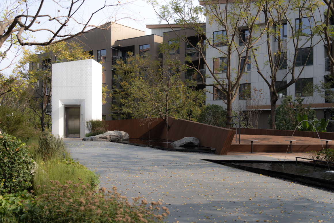
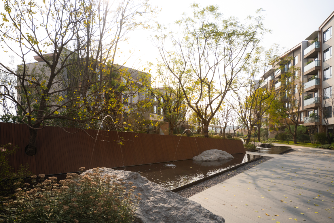

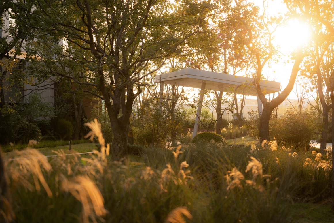



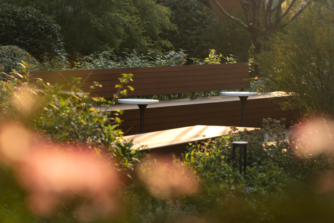
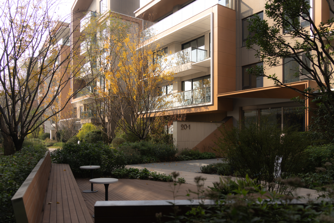

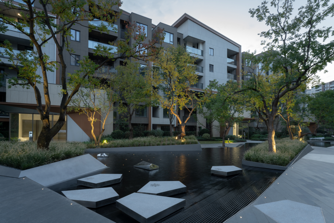
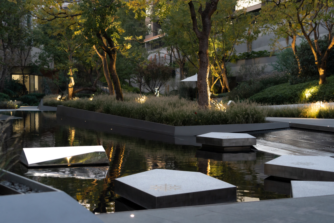

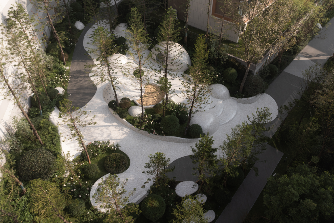
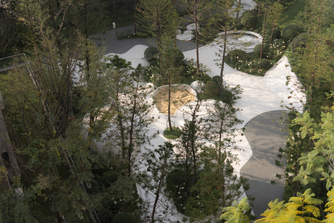



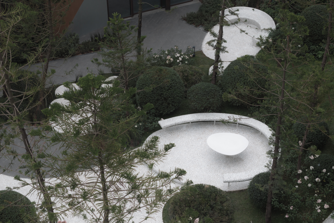

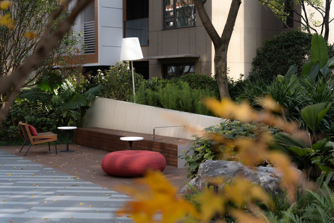
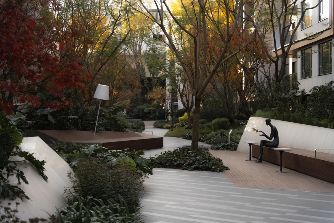

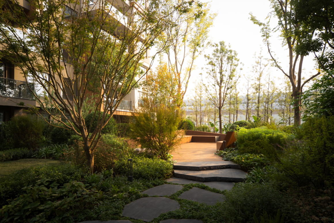
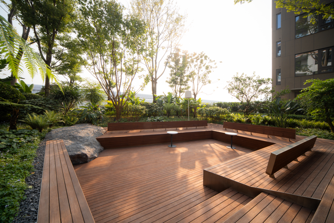
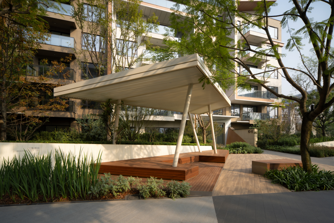
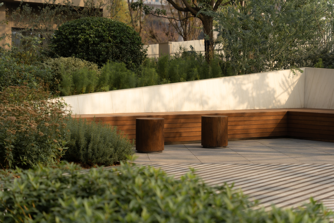
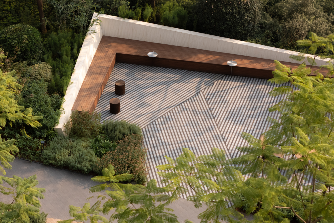

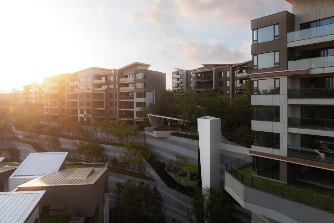



0 Comments