本文由 麦微景观 授权mooool发表,欢迎转发,禁止以mooool编辑版本转载。
Thanks MW’LANDSCAPE ARCHIECTURE for authorizing the publication of the project on mooool, Text description provided by MW’LANDSCAPE ARCHIECTURE.
麦微景观:鹿野仙踪寻秘境,中央公园向东,鹿山山麓,现代艺术生活馆。
MW’ LANDSCAPE ARCHIECTURE: The design searches for the secret land in the fairy Lushan Mountain, east of Central Park, at the foot of Lushan Mountain – Museum of Modern Art.
纵使时代不断变迁,时光流逝,圣经中描绘的伊甸园,总是深深吸引我们向往,向往无忧勿扰的生活。超现代的手法与线条,诠释梦中的“园境”,我们意图创造出不同空间的交融与转换,诠释景观设计的本质。
Time constantly changes and goes by. But we are always drawn by a worry-free life in the Garden of Eden depicted in the Bible. Ultra-modern techniques and lines interpret the “landscape” in the dream. We intend to create the blending and transformation of different spaces and interpret the essence of landscape design.
▼鸟瞰 Aerial view
鹿野仙踪,探索现代都市艺术生活。树荫迷道,只鸟窜中;沉醉于庭,鹿野仙踪。跟随鹿的脚印,追寻心中的伊甸园,感知艺术生活……
The Fairy Lushan Mountain, exploring modern artistic urban life. Visitors are lost in the shade of the trees with birds flying ahead, indulged in the garden in the fairy mountain. We follow the footprints of the deer, search the Garden of Eden in the heart, and perceive artistic life…
漂亮于形,空间为质 在有限的场地空间中,利用流动,灵动的线条,实现各种空间的奇妙碰撞,不同的空间表达不同的情感,创造空间逻辑的叙述性。那“形与本质”结合的设计是怎样的呢?
The design creates a beautiful shape and uses space as quality in the limited space. The flowing and flexible lines realize the wonderful collision of various spaces. Different spaces express different emotions and create a logical narrative of space. What is the design that combines “form and essence”?
探寻 Explore
心之所向,梦之所归,居之而安逸舒适,像是某种神秘力量从水中生长出来,触发猎奇与想象。
The direction of the heart, the return of dreams, the ease and comfort of living, are like a mysterious power growing out of the water, triggering curiosity, and imagination.
▼主入口夜景灯光效果 Entrance night view
追寻 Search
引捧向往穿越世俗之门,追寻时光的伊甸园,空间豁然开朗,明暗开合转折,光影婆娑、空灵婉转。
Invite the Garden of Eden that travels through the gates of the world. Space suddenly opens and builds the light and shadow transformation.
秘境 Secret Realm
穿过时光小道,探索属于伊甸园的秘密花园,描绘艺术生活;精致意境庭院营造天光云影的氛围感,光与曲线结合的半围合空间,是艺术的表现
Cross the time path, explore the secret garden of the Garden of Eden, and depict the artistic life. The exquisite artistic conception courtyard creates an atmosphere of skylight and cloud. The semi-enclosed space combining light and curve is the expression of art
▼通透的连廊下光束随行 The accompanying light beams and transparent corridors run through the landscape space
星云 Nebula
星溪之下,静静感受园境的美好,随行的光束、通透的连廊,如行云流水般贯穿景观空间,形成生趣灵动的空间,温暖着自由的尘埃…
Under the star creek, people can quietly feel the beauty of the landscape. The accompanying light beams and transparent corridors run through the landscape space like clouds and flowing water, forming a vivid space and warming the dust of freedom…
星林 Star Forest
伴月而归,感受归家的宁静,一壶茶,两个人,林荫之下,水边闲坐,空间中充满宁静的氛围,舒适而雅致。
Coming home with the moon, people can feel the tranquility of the home, With a pot of tea, friends sit under the shade of the trees. By the water, the space is full of tranquil atmosphere, comfortable and elegant.
寄语 Message:
现代世界纷纷扰扰,每个人都身穿戎装奋斗在外,但我们希望当每一位归者在此都能感知像伊甸园般的美好生活。站在设计的角度,我们希望,当你听到鹿山府时,你会想到那不仅是一个美的设计作品,更是无限的空间可能创造出来的场地,能感受到设计师对空间逻辑与秩序的不断思考与探索。“网红的”设计,“酷炫的”设计,“漂亮的”设计…不是我们的最终目标。我们不断追求的是,对空间的探索,美于形的设计,合理可落地的设计。虽是必然,却是麦微对每一个项目的追求与态度。
The modern world is full of challenges and everyone is a warrior. We hope that every returnee can perceive a beautiful life as the Garden of Eden here. We hope the design of Lushan Mansion reminds people not only a beautiful design work but also an unlimited possibility. People can feel the designer’s logic and order of the space of constantly thinking and exploring. The hashtags like “Internet celebrity”, “cool”, “beautiful” are not our ultimate goal. We are constantly pursuing the exploration of space, beautiful shape design, and reasonable design that can be implemented. It is MW’s pursuit and attitude towards every project.
▼项目视频 Video
项目名称:重庆荣盛鹿山府
完成年份:2020年8月
项目面积:4877平方米
项目地点:重庆市渝北区桂馥大道
景观设计:成都麦微景观设计有限公司
主创设计师:甘炜炜、金亮亮
设计团队:袁强、陈静锋、姜沁伶、赵梁英、杨玉婷、谢琳、姚鹏、张旭、郑鹏、高一之、刘李军、林英、林桃玉
客户/开发商:荣盛发展重庆公司
建筑设计:上海水石建筑规划设计股份有限公司
室内设计:重庆米修室内设计有限公司
施工单位:重庆森城景观工程有限公司
摄影师: 三棱镜建筑景观摄影 & 卢俊江工作室
Project name: Chongqing Risesun Lushan Mansion
Completion: August 2020
Area: 4877 square meters
Location: Guifu Avenue, Yubei District, Chongqing, China
Landscape design: MW’ LANDSCAPE ARCHIECTURE
Chief designers: Gan Weiwei, Jin Liangliang
Design team: Yuan Qiang, Chen Jingfeng, Jiang Qinling, Zhao Liangying, Yang Yuting, Xie Lin, Yao Peng, Zhang Xu, Zheng Peng, Gao Yizhi, Liu Lijun, Lin Ying, Lin Taoyu
Client/Developer: Risesun Development Chongqing Company
Architectural design: Shanghai Shuishi Architectural Planning and Design Co., Ltd.
Interior design: Chongqing Mixiu Interior Design Co., Ltd.
Construction: Chongqing Sencheng Landscape Engineering Co., Ltd.
Photo credit: Prism Image & Lu Junjiang Studio
更多 Read more about:麦微景观


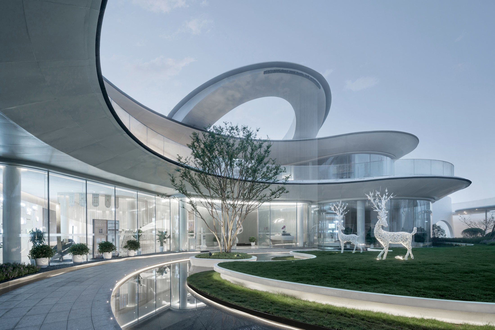
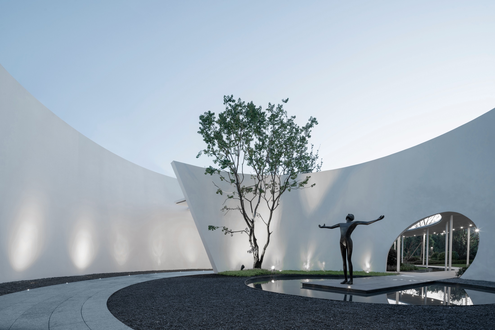
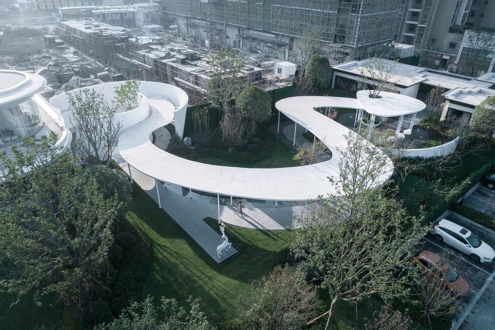

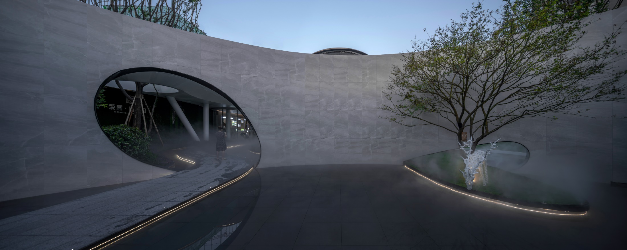
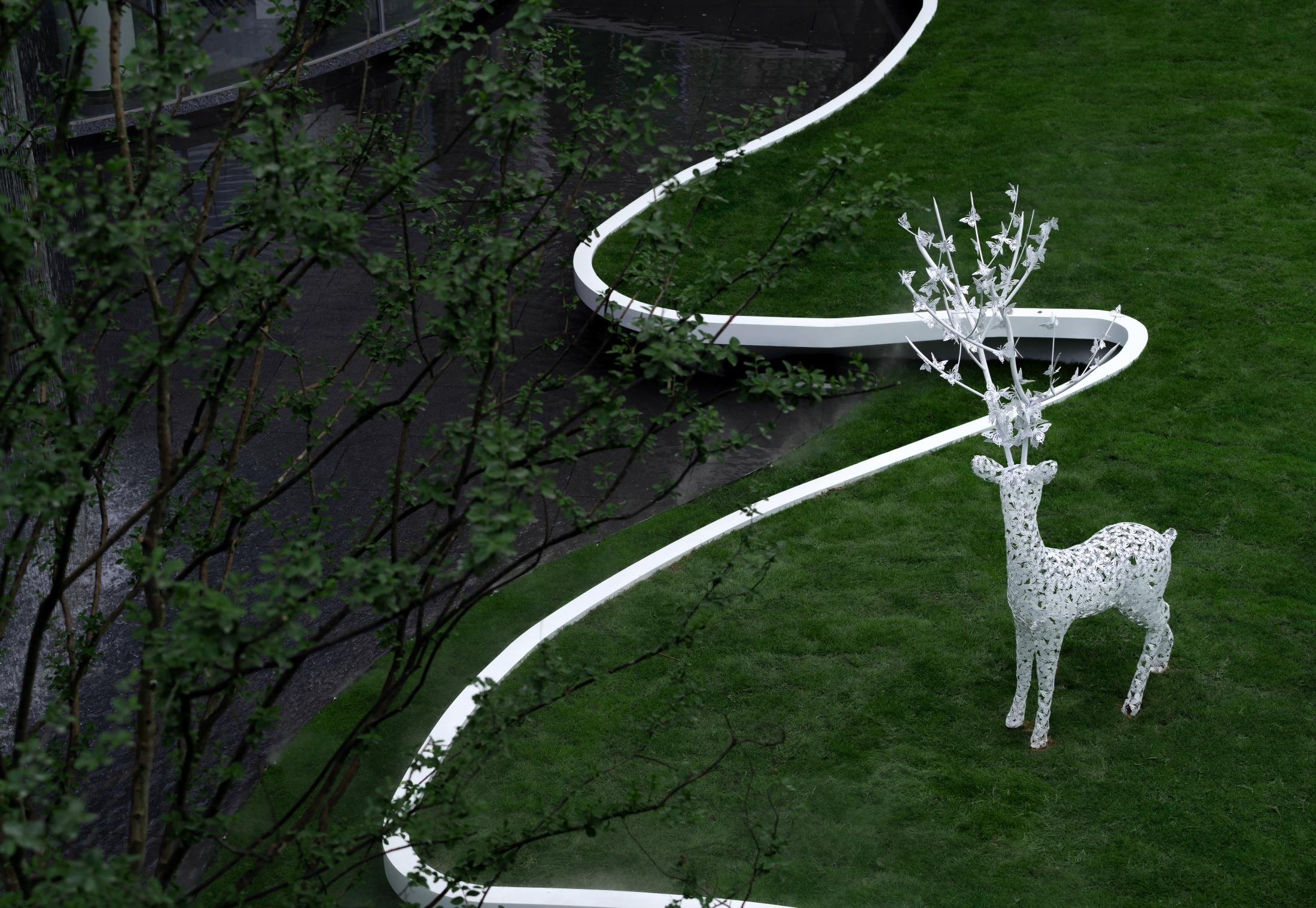
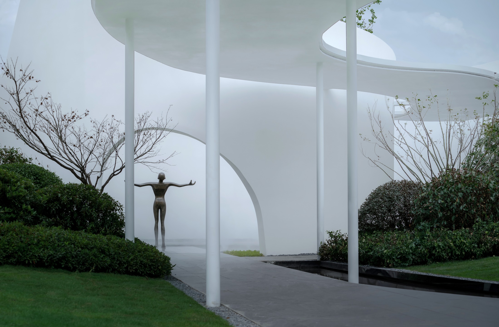
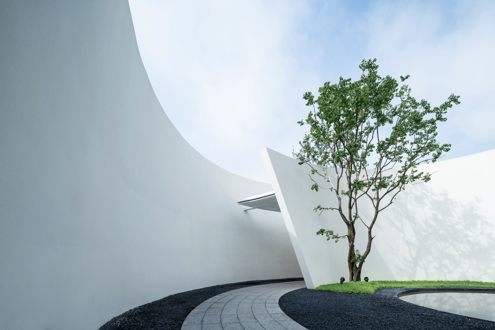
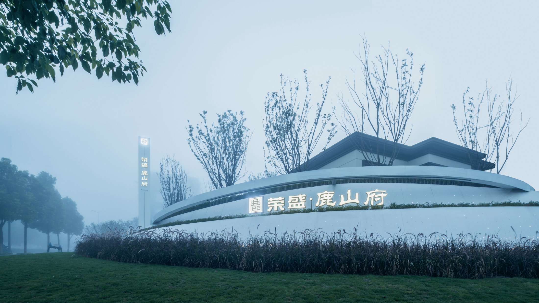


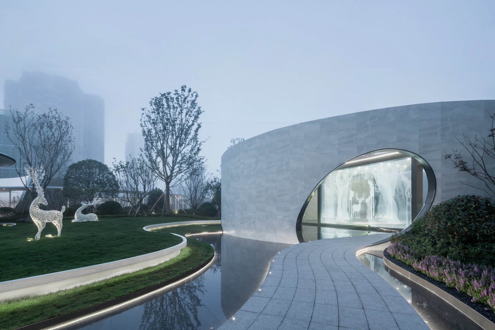
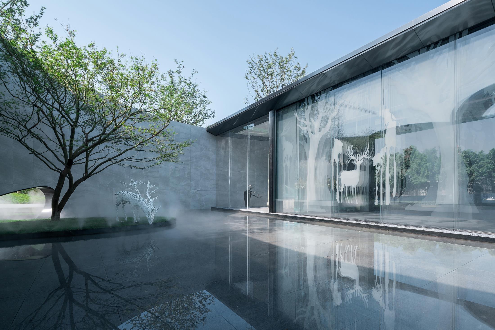
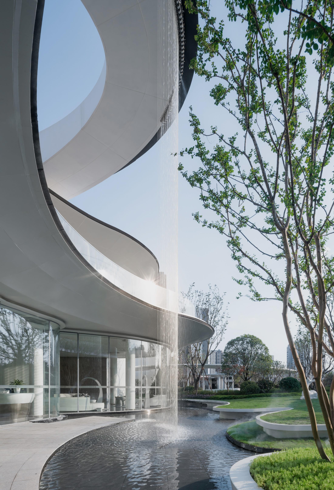
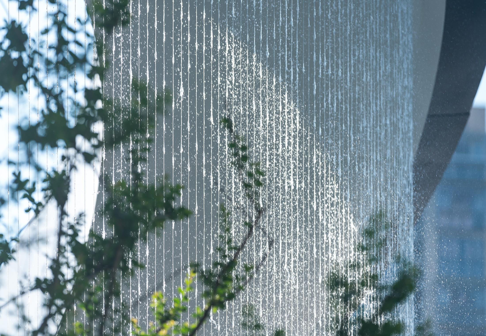
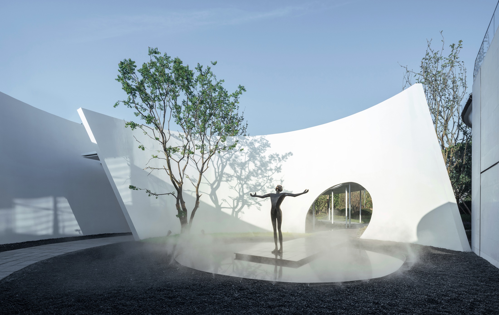
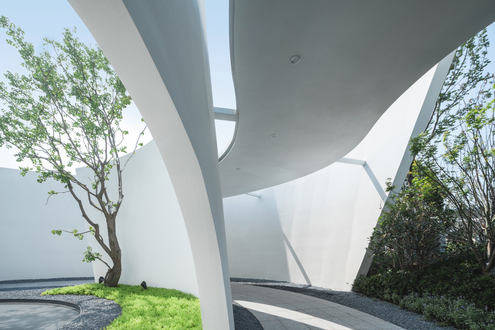
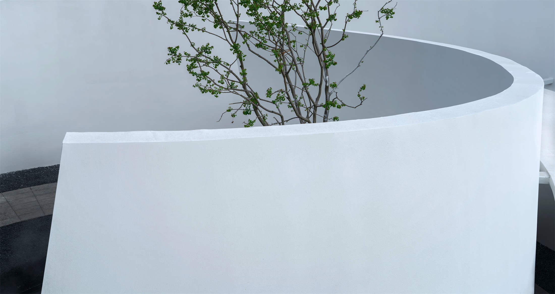
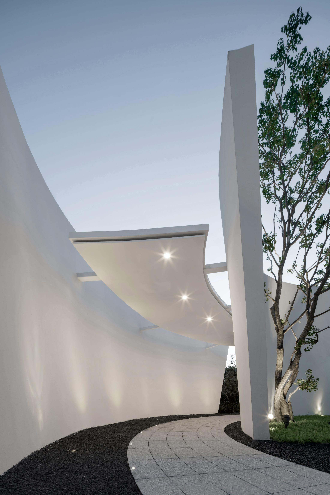
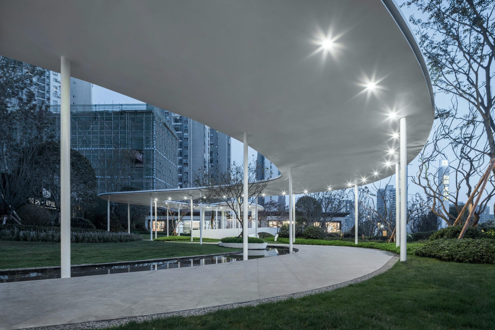
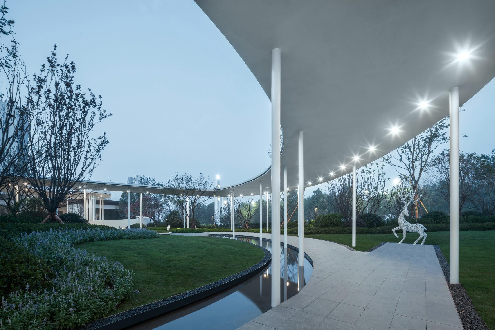
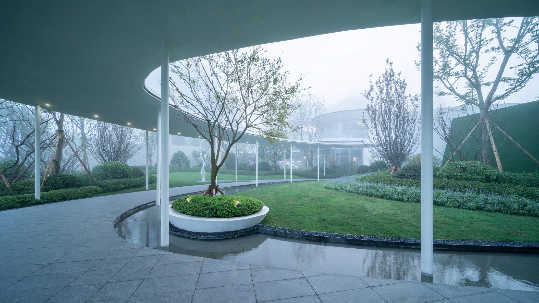
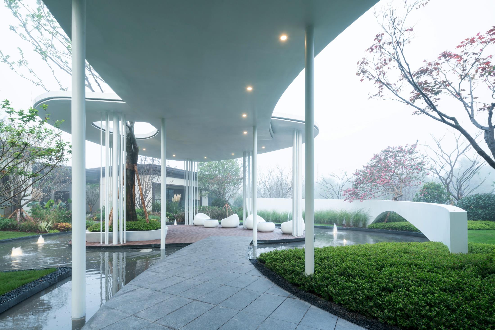

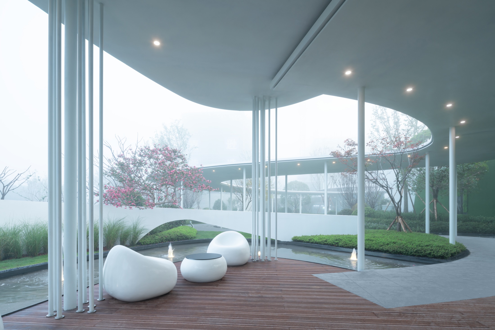
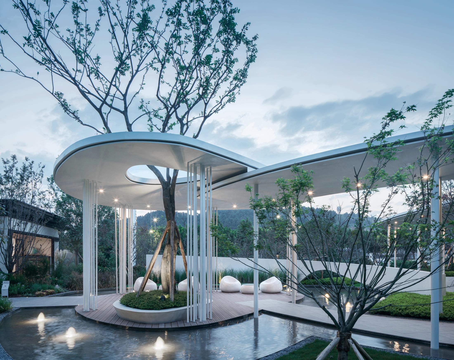

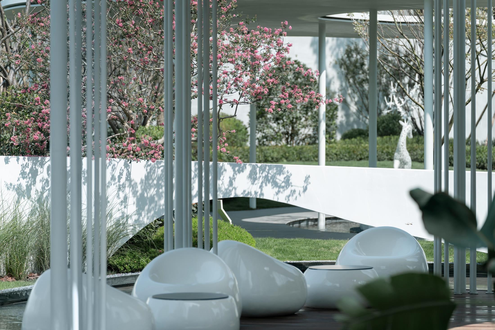


0 Comments