华盛顿特区中心地带占地10英亩,是美国最大的市中心项目之一,是一个集商业、零售和住宅用途于一身的城市中心。景观和街道景观设计的特点是拥有多样化的公共开放空间网络,包括步行街、街道、广场和社区公园。在高层,新建筑结合了多种景观梯田和绿色屋顶。
这个项目重新引入了华盛顿的L ‘Enfant计划的最初的街道网格,作为一个面向行人的、充满活力的、18个小时的混合使用社区的框架,连接到周围的城市结构,并继续振兴这个城市的这个部门。
CityCenterDC是LEED社区开发的一个试点项目,这是第一个面向社区设计的国家系统,它识别了智能增长、城市主义和绿色建筑,并且从那以后被认证为LEED和Gold。
A 10-acre site in the heart of Washington, DC and one of the largest downtown projects in the nation, is an urban center mixing commercial, retail, and residential uses. The landscape and streetscape design features a diverse network of new public open spaces, including pedestrian alleys, neighborhood streets, plazas, and a neighborhood park. At the upper levels, the new buildings incorporate multiple landscaped terraces and green roofs.
The project re-introduces the original street grid of Washington’s L’Enfant plan as a framework for a pedestrian-oriented, vibrant, 18-hour mixed-use neighborhood that connects into the surrounding city fabric and continues the revitalization of this sector of the city.
CityCenterDC was a pilot project for LEED for Neighborhood Development, the first national system for neighborhood design, recognizing smart growth, urbanism and green building, and has since been certified LEED ND Gold.
项目名称:华盛顿城市中心广场景观
项目类型:广场
位置:美国华盛顿
面积:10英亩
完成年份:2006
设计公司:Gustafson Porter + Bowman
客户:海因斯机构|Archstone
项目团队
福斯特+合作伙伴,总体规划和设计架构师
Shalom Baranes Associates,记录建筑师
GGN,景观设计师
Lee和他的同事,景观设计师顾问
Project name:City CenterDC
Project type: Square
Location: Washington, DC
Size: 10 acres
Completed: 2006
Design company: Gustafson Porter + Bowman
Client: Hines|Archstone
PROJECT TEAM
Foster + Partners, Master Plan & Design Architect
Shalom Baranes Associates, Architect of Record
GGN, Landscape Architect
Lee and Associates, Consulting Landscape Architect
奖项
2018年塔克设计奖,建筑石材学院
2015年美国华盛顿城市土地研究所综合开发卓越项目
出版物
“新城中心为市中心带来了绿色公共空间” 杰瑞德·格林(Jared Green)说。泥土,2011年4月28日
更多:GGN


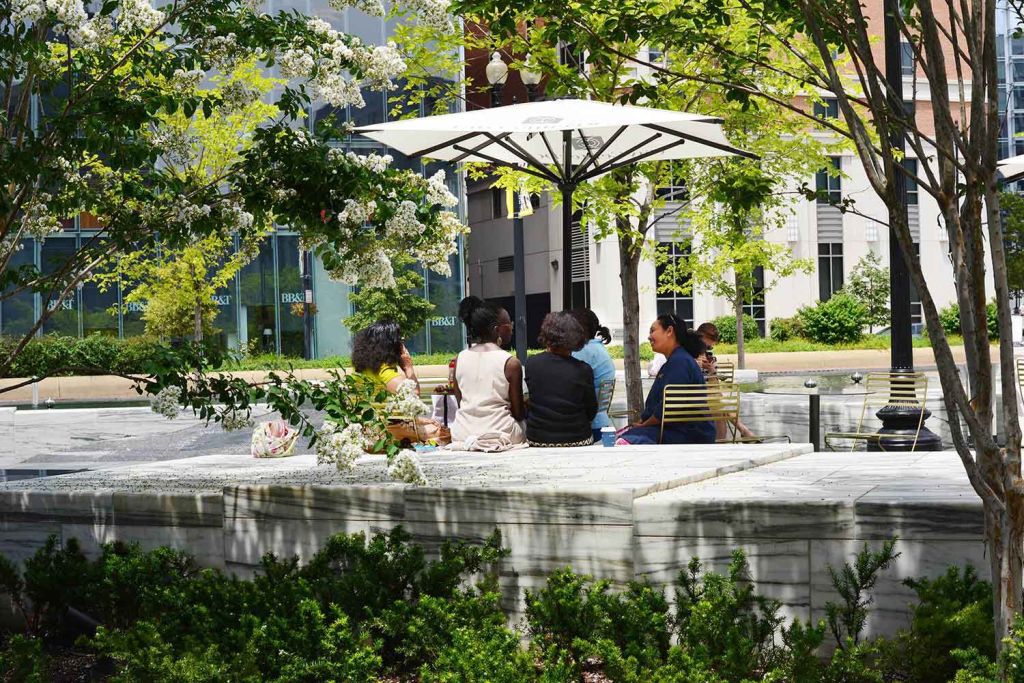
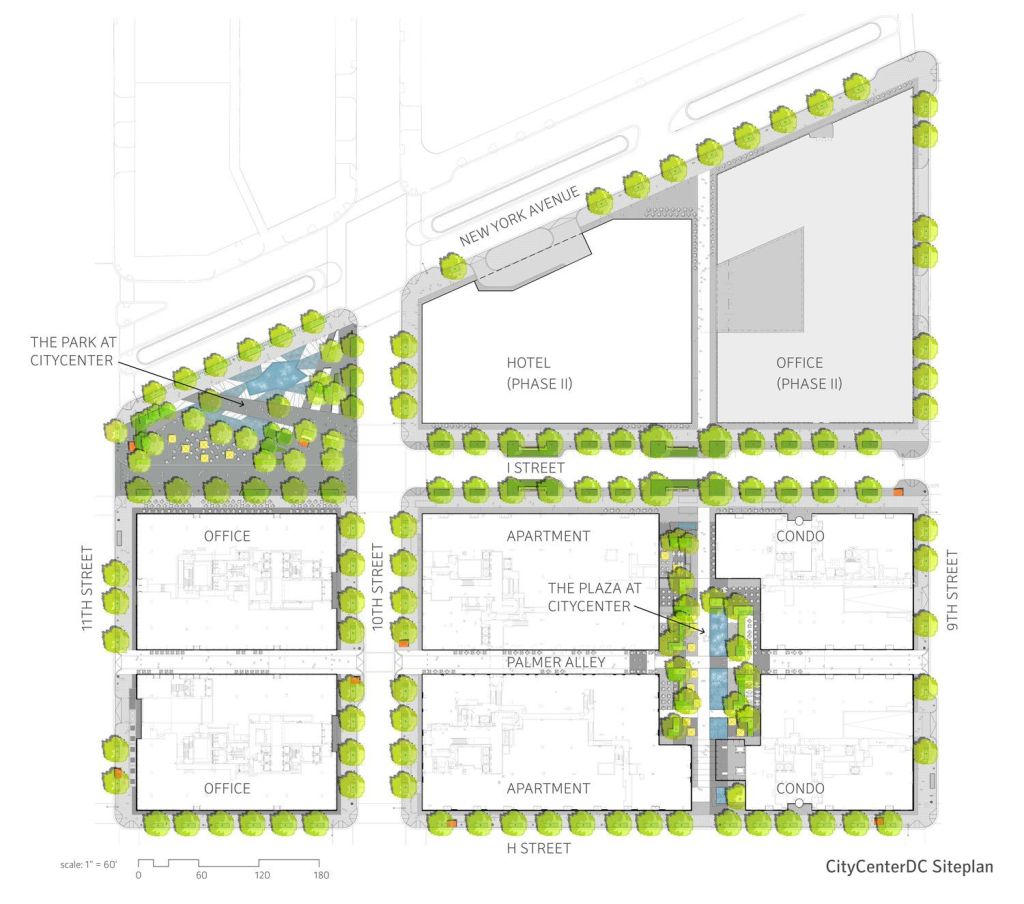
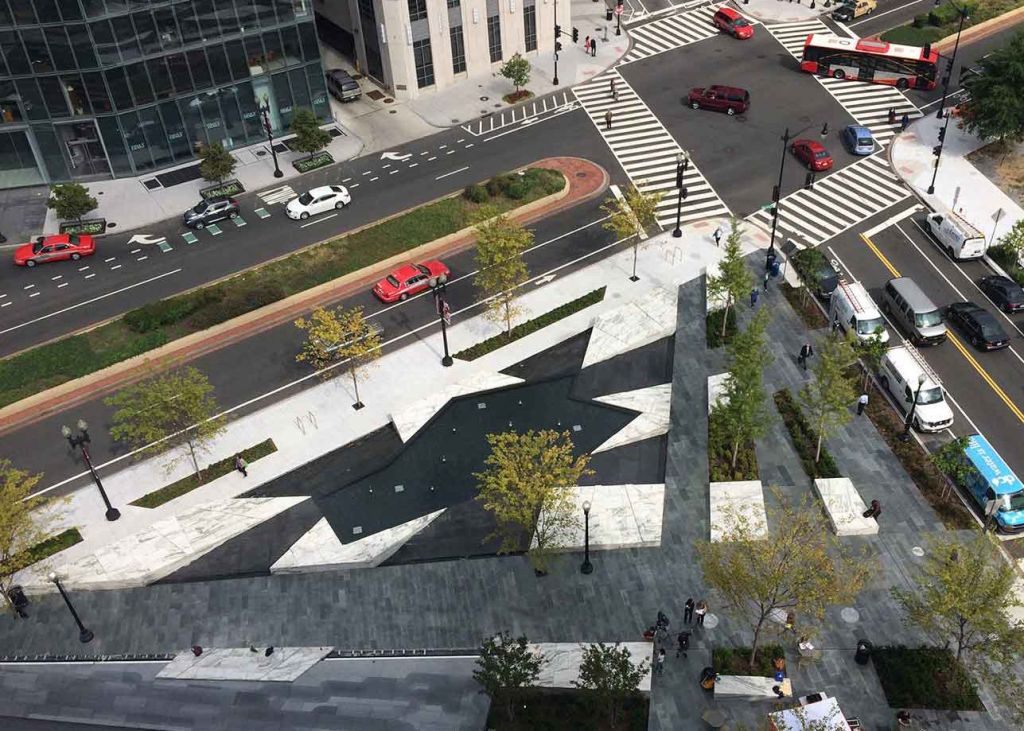

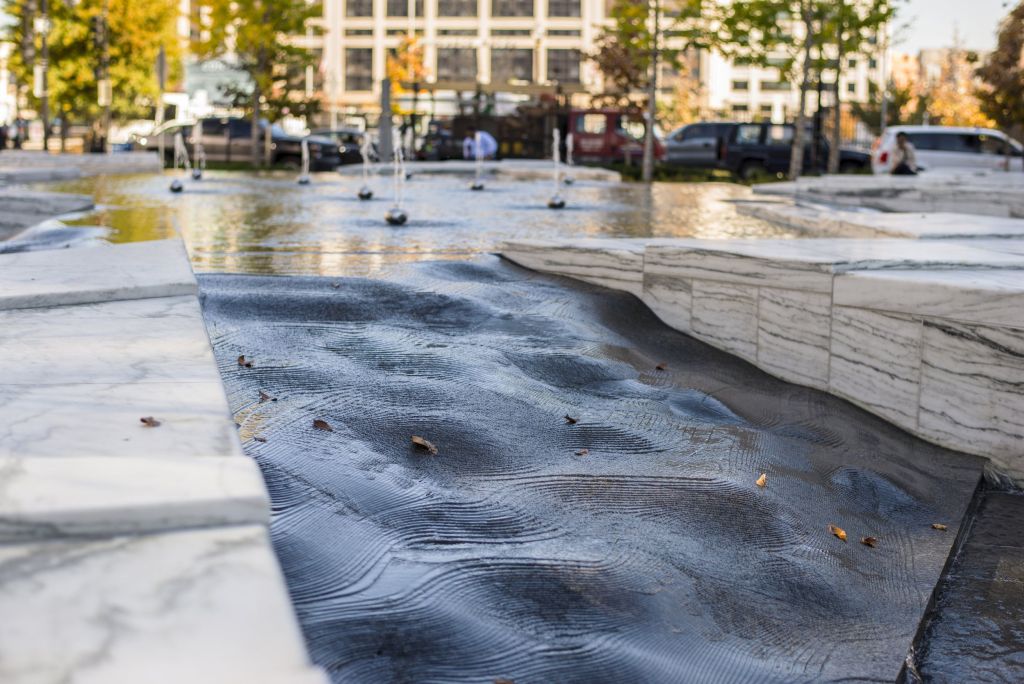
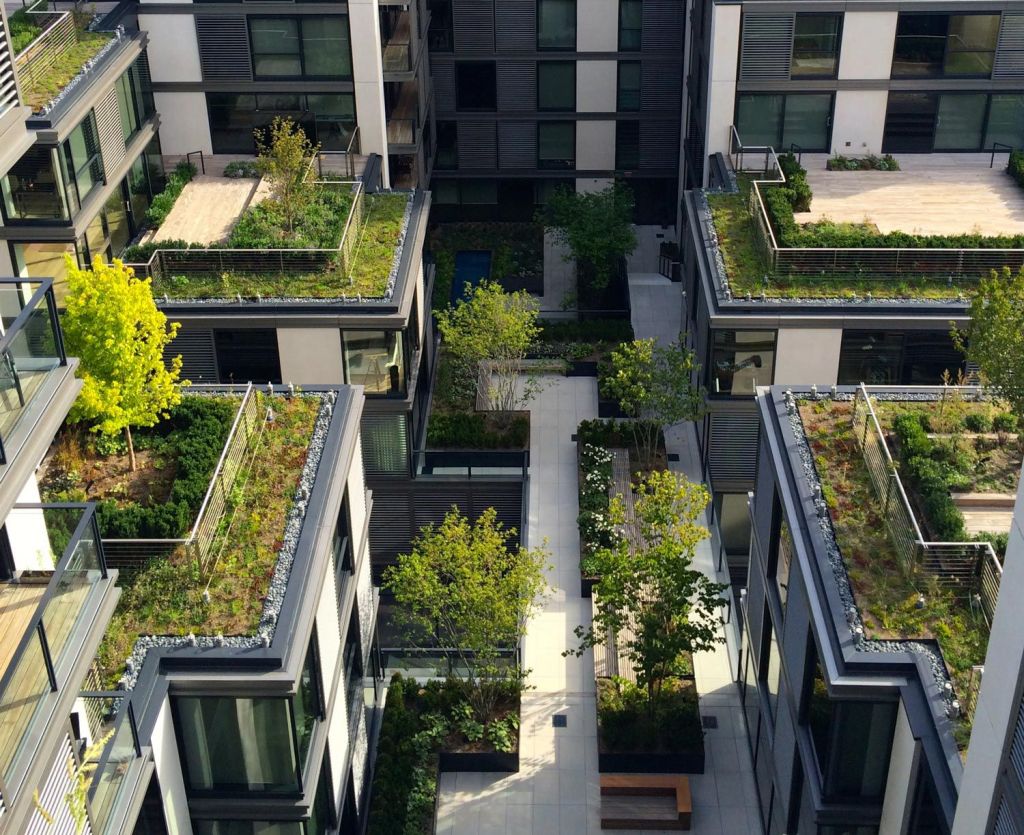
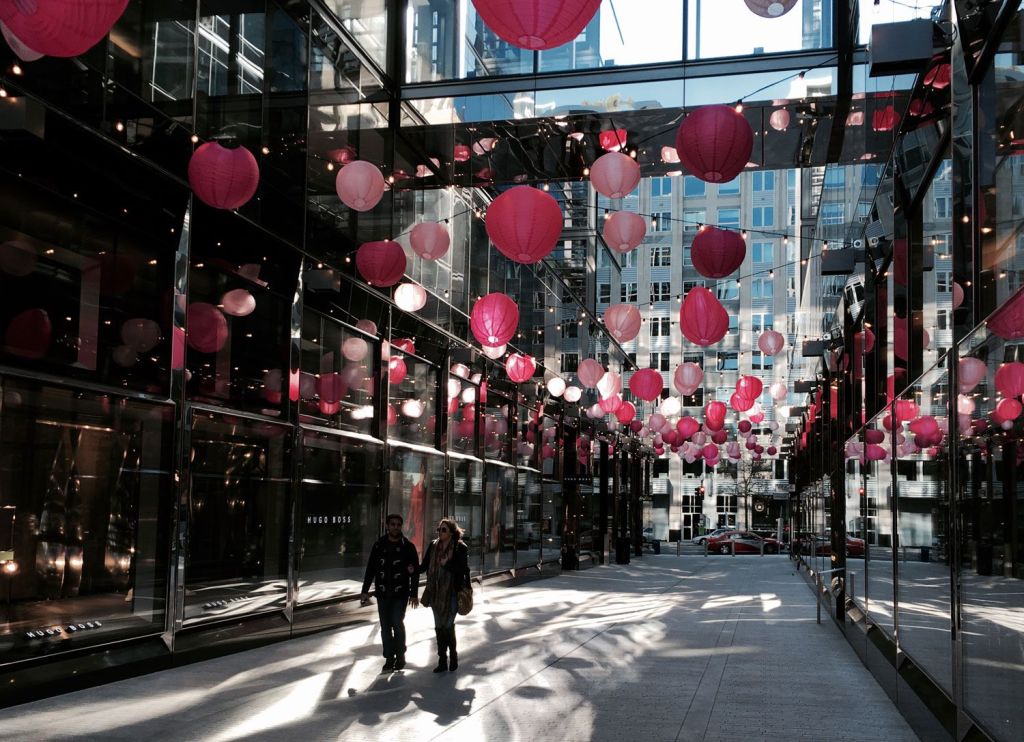


0 Comments