本文由 张唐景观 授权mooool发表,欢迎转发,禁止以mooool编辑版本转载。
Thanks Z+T Studio for authorizing the publication of the project on mooool, Text description provided by Z+T Studio.
张唐景观:在高楼林立、快节奏的都会城市,公园是非常珍贵的景观资源,整个公园约8300㎡,为了实现对历史文化的传承,同时又满足业主未来良好的休闲体验,张唐通过参与性生态的设计理念,着力于整合和优化源于自然的设计与人居环境间的关系,提升场地活力,并加强社会链接和保持场地的可持续性。
Z+T Studio:In the fast-paced cities that are full of high-rise buildings, parks are precious landscape resources. Covering a total area of about 8,300 m2, the Platform Park is designed by Z+T Studio to inherit the history and local culture as well as to provide leisure experience for owners in the future. Based on ecological design idea, Z+T focuses on the relationship between natural design and living environment, trying to enhance the vitality, social links and sustainability of the site.
设计背景 Design Background
月台艺术公园坐落于武汉市二七滨江商务核心区国华金融中心地块,是原京汉铁路江岸站旧址,场地内有一处文保建筑,是原京汉铁路江岸站站台,它同时也是推动工业和工人运动的“工人之路”铁轨遗址。而站台的背后,与公园相隔的就是国内的高端滨水城市综合体“宸嘉100”的售楼处,宸嘉发展为政府代建了这片城市公园并修缮文保建筑,建成后的月台艺术公园,在销售期间用于展示,未来也将恢复集中商业,作为永久性配套设施为周边社区提供休闲嬉戏的公共空间。
The Platform Park is situated around the Guohua Financial Center of Wuhan Er’qi Riverfront CBD, which is the site of the old Jiang’an Station along the Hankou-Beijing Railway. Within the park, there is a preserved building—the platform of Jiang’an Station, and the site of the “Workers’ Road”—the railway track that facilitated the industrial and workers’ campaigns. Behind the platform across the road is the sales center of the high-end waterfront urban complex “CITYSCAPE 100”. CITYSCAPE not only built the park but also repaired the preserved building. Upon completion, the Platform Park will first be used for display and later serve as a public leisure space for surrounding communities.
▼修缮后的文保建筑 The renovated cultural preservation building
文保建筑即是场地中重要组成部分,但它同时也导致整个场地空间被分割,对于设计师最核心的问题是如何在保留文保建筑的前提下,将文保建筑的东西两侧功能进行重新整合,既要考虑展示区及永久配套公园在功能上的联动性;在设计元素上,又需要保留文化的厚重感与公共空间的活力感并存;而种植设计,植物呈现既要有生态性又要兼顾精致度,在空间上营造出秘境的洽谈空间与开阔的活动空间。
Important element of the site as it is, the preserved building divides the space into two independent parts. Therefore, the designer has tried to reorganize the functions in the east and west, balance the function as the exhibition area and the park, and keep its cultural atmosphere and vitality at the same time. In terms of planting design, beautiful and elegant plants are carefully selected and organized to create a secret negotiation space and an open activity space.
▼场地中的文保建筑 The preserved building on the site
▼概念图 Concept

设计师想到了一个简单又适用的场地切分方式:用一个蛋壳圆将场地节点串联起来,同时又通过与文保建筑的组合将场地功能空间合理区分。
The designer put forward a simple but practical approach to reorganize the space: an eggshell circle is created to reasonably connect different functions, which are divided by the preserved building.
▼平面图 Plan
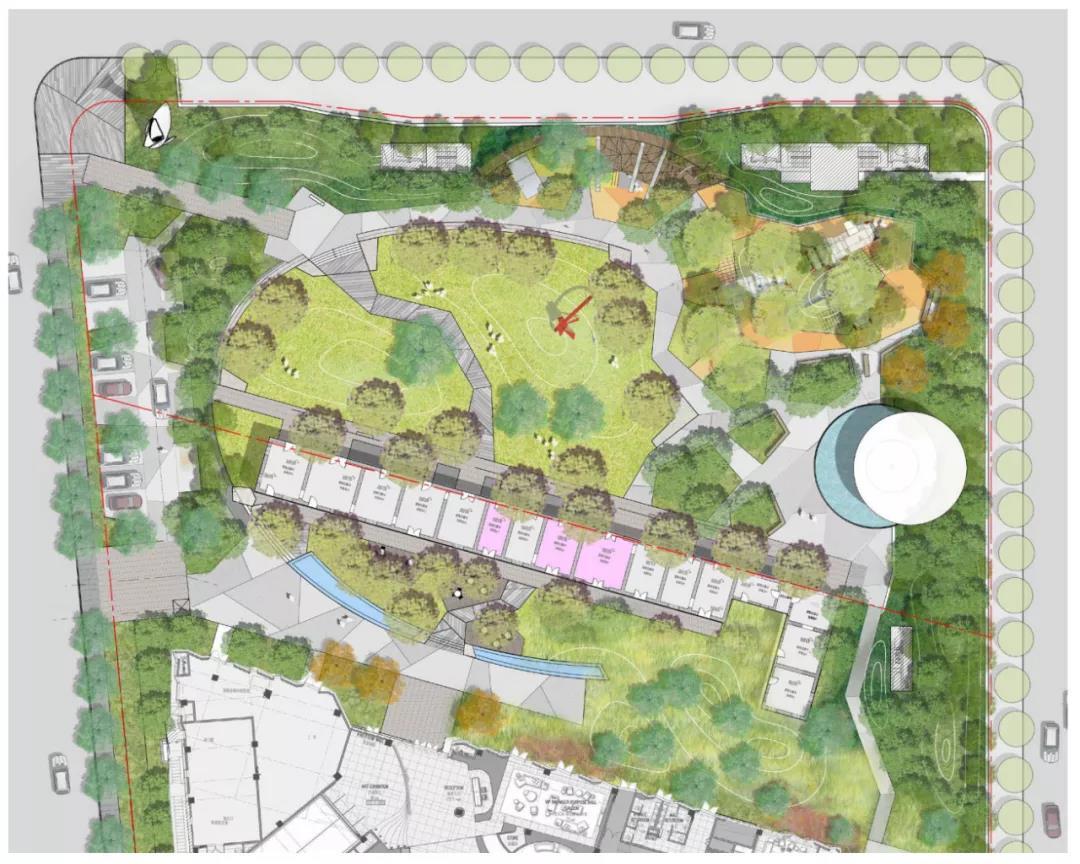
设计师希望让历史文化和现代时尚的生活在这里相互交织,在街边打造出一个尺度宜人的开放式街角广场,在欢愉的乐园中营造刺激性的强体验,在静谧的公园中营造自然平静的慢体验。而舒展的活动草坪将承载历史的记忆,而舒适的花园将成为惬意的停留空间,火车游乐场掩映在绿意盎然的草林间。
The designer hopes to integrate history and culture with modern life. The result is a pleasant corner square created by the street, which provides both exciting and slow experiences in the quiet park. What’s more, there is also an open lawn to carry the historical memory, a comfortable garden for relaxation, and a train-themed playground hidden in the green.
▼项目整体鸟瞰 Aerial view
参与与互动 Participation and Interaction
天空之镜我们取意为火车转盘的一部分,过去月台的火车调整方向就是通过巨大的转盘将车头调转。悬浮在转盘上方的镜面反光圆盘,以转盘为中心,反射出场地内的文化活动。水景咨询公司素水设计进行水效设计,整体高度约12米,圆盘直径约14米,采用超大悬挑结构,所有设备隐藏在结构立柱及其地下附属结构之中,达到目前的简洁之美,是目前全国最大的空中落水,互动喷泉装置。
The water feature “Mirror of Sky” is inspired by the turntable, which was used to turn locomotives in the past. The reflective mirror disc suspending over the turntable reflects the cultural activities around the site. Concept by SWA and details by Sushui Design, the suspending structure is about 12 meters high with a diameter of about 14 meters. All the equipment is hidden in the structural column or the underground structure, presenting a simple and elegant as well as the biggest sky fountain around the country.
▼以火车转盘为灵感的互动水景 The interactive water feature inspired by turntable
▼悬挑式结构空中落水 Suspending sky fountain
我们准备了5首动听的纯音乐曲目,每首3~4分钟,当夜幕来临,喷泉水景和炫彩灯光会随旋律舞动。而在地面喷泉周边设置有8个互动控制点,当您踩在上面,喷泉会变换形式,形成不同的旋律和舞姿。
We prepared five pieces of pure music which last 3 to 4 minutes. When the night falls, the fountain will dance to the music in the colorful light. In addition, around the fountain we installed eight control points, stamping on which will make the fountain change accordingly.
▼感应式炫彩灯光设计的喷泉水景 Fountain with induction colorful lighting design
生态与自然 Ecology and Nature
整个文保建筑西侧空间给人带来的感受是舒畅的,有开阔的草坪、欢快的儿童互动氛围,中央大草坪上种植有14棵,合杆胸径在90cm的低分枝全冠幅移植朴树。
The space on the west of the platform is pleasant and comfortable with open lawn and children’s playground. 14 hackberry trees with an average DBH of 90cm were transplanted to the lawn, providing enough shade for people.
花镜被称为公园里的精灵,我们选用40多个品种的花卉植物点亮场景,不但要表现植物个体生长的自然美,更重要的是还要展现出植物自然组合的群体美。
The flower mirror, made up of more than 40 kinds of flowers, is the elf of the park, which presents the beauty of the combination rather than the beauty of a single flower.
▼自然的休闲平台营造生活场景 Natural leisure platform
林下的自然式草本植物种植颇具野性和趣味,背景林大量采用柳叶马鞭草形成蓝紫色花海,停车区的小兔子狼尾草以及樱花、玉兰的相得益彰,乌桕林下的墨西哥鼠尾草、松果菊、百子莲等;还有林荫区丰富的无患子,从细叶芒,圆锥绣球中看见孩子们玩乐的身影。密植的水杉林隔绝了周边的钢筋水泥,穿过竹林是建筑与自然的对话。
The herbaceous plants under the trees grow wildly and interestingly: the purple sea of verbenas; the Chinese pennisetum, cherry and magnolia in the parking area; the Mexican salvia, echinacea purpurea and African agapanthus under the Excoecaria sebifera trees; the soapberry, maiden grass and big-leaf hydrangea in the shade…… The dense trees of metasequoia shelter the park from the concrete buildings, and beyond the bamboo forest, the preserved building has a dialogue with nature.
▼公园入口区域 Entrance to the park
▼自然生态的花镜 Flower mirror
▼儿童区掩映在树林中 Children’s playground hidden in the trees
成长与快乐 Growth and Happiness
儿童活动区的无动力艺术装置(含攀爬坡+小火车装置)原创草模为张唐艺术工作室,二次深化和施工落地为洛嘉。整个装置我们采用了全球最严格的欧标BN1176规范,每一个扣件,每一处节点都保证了最安全的使用。而为了让使用者了解土地所承载的历史,历史不可以磨灭,我们用现代的方式去体会去参与其中。
In the children’s playground, the art installations, including the climbing slope and the small train, were designed by Z+T and constructed by V-onderland. Well meeting the European BN1176 standard, the installations will ensure the safety of the users. With modern design skills, we encourage the users to learn the history of the site by immersing themselves in the activities.
▼儿童活动区 Children’s playground
▼儿童活动区夜景 The night
格构山爬坡 Latticed Climbing Slope
格构的形式是用菠萝格木,错落拼接,固定在钢结构上。我们将它与攀登爬坡融合在一起,这里有6种不同的攀爬形式,如绳网,抓爬,树枝,绳索,滑杆,树枝等。
Spliced with merbau, the lattice is fixed on a steel structure. Accessories such as net, rope, branch, grabhook and slide bars, are provided for climbing.
▼设计手稿 Sketch
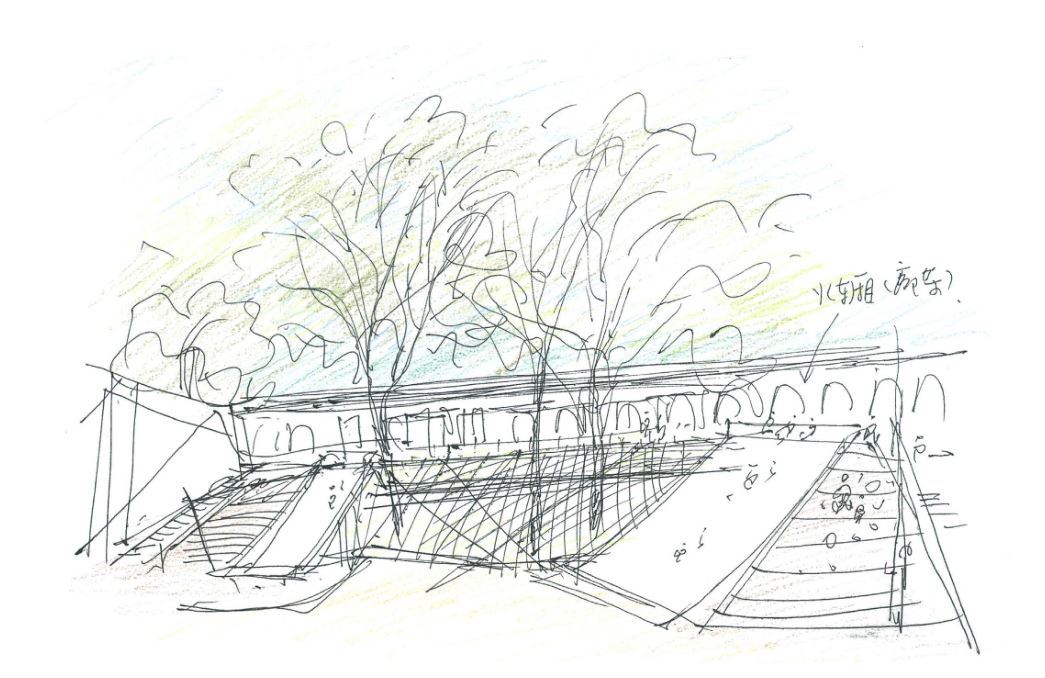
时光火车创意装置 Time Train
我们所在的片区因二七铁路大罢工而得名,这是中国工人革命的开始,我们将承载历史记忆的蒸汽火车通过现代的材料和设计手法演绎成了可以参与的装置,增加趣味性,分为独立3-6岁的低龄区,和一字排开的6-12岁的高龄区,这样年幼的孩子就不会受到高龄孩子的冲撞,保障了相互之间的可玩性和安全性。
The site got its name because of the historic Great Strike of Feb. 7, 1923, which marked the beginning of Chinese Workers’ Revolution. We created a steam train using modern materials and skills, which is divided into two parts for children of 3~6 years old and 6~12 years old respectively. In this way, young children will not worry about the collisions with the older children.
▼设计手稿 Sketch
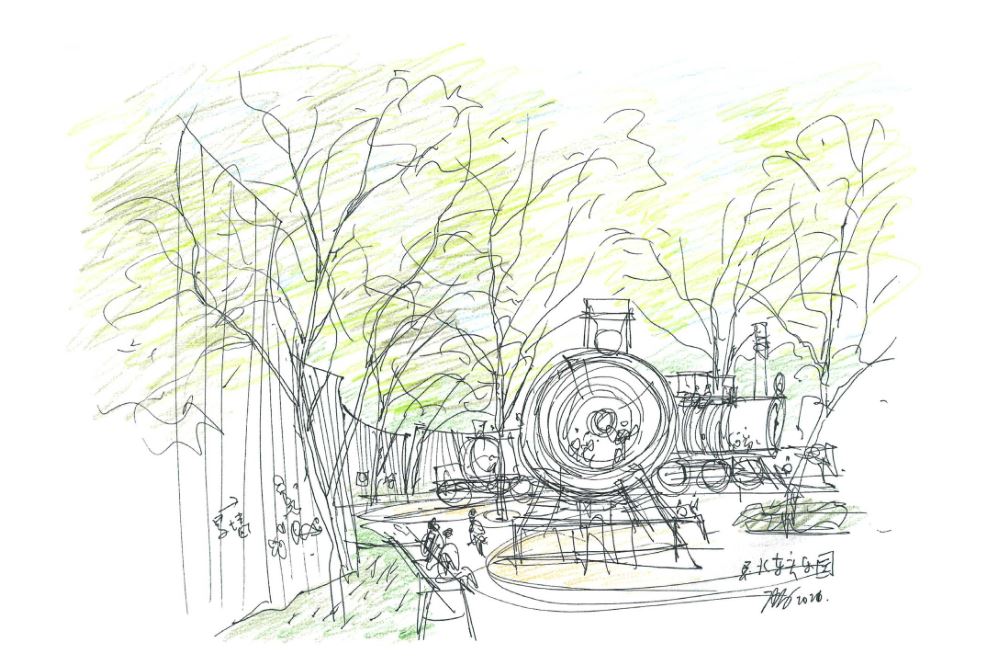
这里面有爬网、滑梯、橡胶蹦床、弹力屏障等多种玩法,激发探索欲。时光火车的创意装置,体现的是我们对原江岸站历史工业精神的传承与创新的理念。
Within the train, there is the climbing net, the slide, the rubber trampoline, the elastic barrier, etc., which will encourage children to explore and enjoy themselves. The design of the train shows our respect and inheritance for the industrial spirit of Jiang’an Station.
文化与传承 Culture and Inheritance
我们依托二七铁路旧址通廊,沿着脚下的铁轨,复原了工人之路,它是未来整个片区非常重要的城市级景观步道,宽约25米,长约300米。南起我们所在的月台公园,以对角线的形式串联起四个街区,也连接起我们项目的所有功能业态(商业、写字楼、酒店、服务式公寓、住宅),北接金融中心中央公园及Y形树桥,漫步可直通江滩公园。多功能空间与工人之路之间有机链接,打造休闲、购物、漫步、健身等立体生活空间的同时,也充分体现了我们对二七工人运动精神的尊重、传承及创新。
Based on the corridor of the Er’qi Railway, we recovered the “Workers’ Road” along the railway track, which extends about 25 meters wide and 300 meters long. In the future, it will be an important municipal landscape trail of this area. Starting from the Platform Park, the Workers’ Road connects four neighborhoods as well as all the functions, including retails, office building, hotel, service apartment and houses. In the north, it borders the central park of the Financial Center and the Y-shaped tree bridge and leads directly to the Yangtze River Beach Park. SWA delivered the overall plan, which pays attention to the connection between the multifunctional space and the Workers’ Road, creating a vertical living space for relaxation, shopping, wandering, fitness, etc. It also shows our respect, inheritance and innovation of the spirit of the Great Strike of Feb. 7, 1923.
▼重塑工人之路 Reinventing the way for workers
铁轨旧址进行了全新的呈现,通过现代景观的表现手法,还原了铁轨的精神符号。用不锈钢替代的铁轨,用弹石模拟土路的坑坑洼洼,用石板代替枕木。我们还在铁轨上布置了印记,距离江岸区最原始的数字街道的距离,铺装上的铁轨元素时不时提醒着我们场地的前世今生。
The railway track is renovated with modern landscape skills. The track is replace by stainless steel, the taw is used to simulate the rough earthen road, and the crosstie is changed into slabstone. We also leave marks of the track on the digital street of Jiang’an District, which will remind people of the history of the site.
而文保建筑,则按照文物保护要求,“修旧如旧”,进行了原始建筑的还原。站台脚下是铁轨,我们还原了过去熟悉的火车站台,充分体现了对历史文化的尊重。
While the preserved building is largely kept in its original style: the railway track nearby the platform reminds us of the old railway station and shows our respect for the history.
▼设计手稿 Sketch
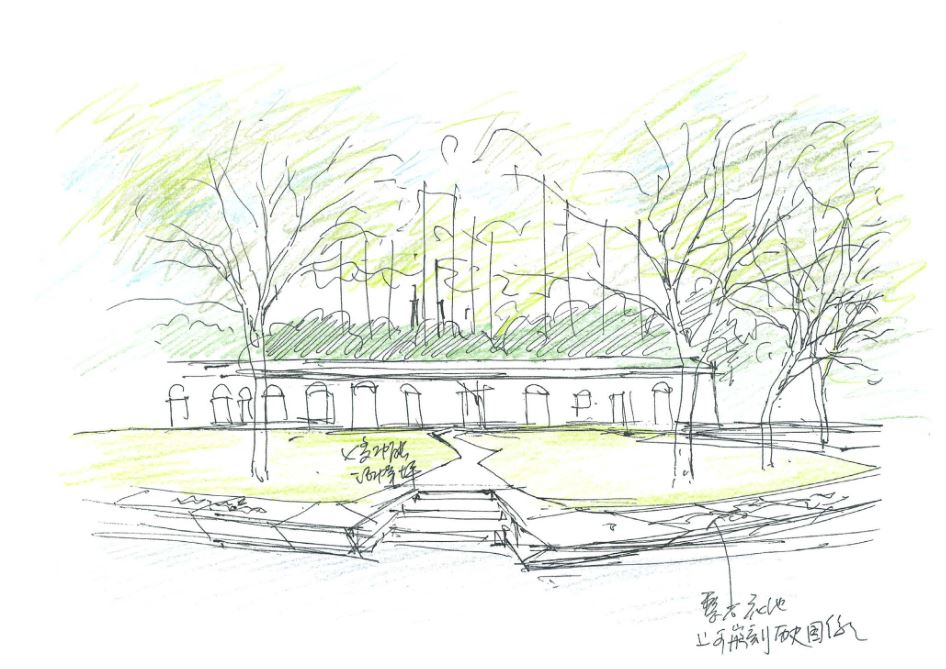
▼文保建筑被重新激活 Activate the historical building
穿过文保建筑(售票大厅),乌桕林下呈现出截然不同的秘境花园,这里呈现的是静谧的生活场景,几把伞椅即刻便让你放下繁杂收获一份宁静。听着水流从身边流过,尽头处柳叶马鞭草向你扶下腰杆,眼前的景观正在流动的,历史的车轮滚滚向前,实现繁荣昌盛的现代文明,历史与现代交织融合,文保的文脉与场地活力在此刻被重新激活定义。
Passing through the preserved building (the ticket hall) , you will find the secret garden under the Excoecaria sebifera trees. Here, everything is in peace and tranquility. Sitting in the chairs under umbrella, listening to the water flowing by and enjoying the luxuriant verbena, you can’t help thinking about the past and reflecting on the peaceful life today. By integrating the old with the new, we bring the site back to life and redefine its cultural context.
▼设计手稿 Sketch
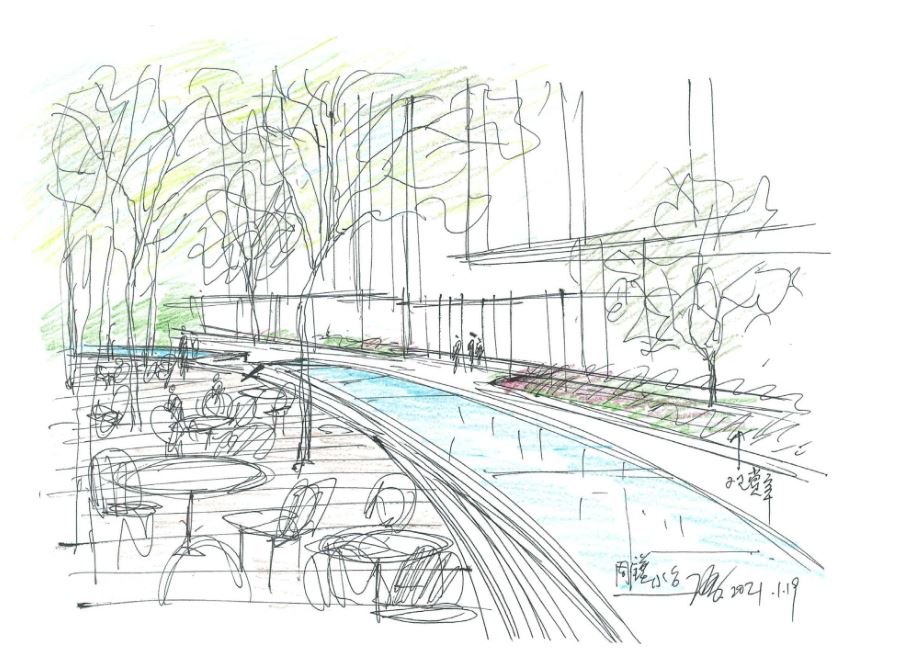
▼现代的水景与历史的文保建筑相呼应 Modern water feature dialogues with the historical building
工匠与品质 Craftsmanship and Quality
无论是攀爬坡上的防腐木造型还是地面彩色地垫的切割分色,都运用了统一的菱形几何元素。地面铺装采用渐变色的洗米石铺地,通过菱形几何切割增加场域丰富度,同时内外元素得到最大统一。
Both the patterns on the antiseptic wood of the climbing slope and the colorful mats on the ground are designed in the shape of diamond. And the gravel pavement divided in the same shape keeps the harmony of the whole space.
▼攀爬坡鸟瞰 Aerial view of the climbing slope
▼秘境花园鸟瞰 Aerial view of the secret garden
公园的台阶,花池,水景都是整石打磨,最重的一块有3吨。并请来福建的石匠现场加工,保证加工工艺的地道,还原石材本来的面貌。
The steps, flower beds and water feature in the park are created with monoliths, the heaviest of which reaches three tons. Stonemasons from Fujian Province were invited to process the monoliths on the site, trying to keep the natural style of stone materials.
地面的水洗石采用2~4mm粒径的灰色和黑色粒石,经过浸湿的海绵反复刷洗水泥浆达到颗粒均匀高度一致平整的效果。
The grey and black gravel paved on the ground is 2~4 mm in diameter, which was washed repeatedly with wet sponge to present a flat surface.
▼铺装的细节处理 Details of the pavement
▼施工过程 Under construction
项目名称:宸嘉100,月台公园
业主单位:宸嘉发展
景观面积:约8300㎡
景观设计:张唐景观
装置设计:张唐艺术工作室
项目管理团队:梁飞、周淼、龚欣、徐大伟、查贤、张玉珊
景观施工:浙江古景市政园林工程有限公司
水景装置深化:素水设计
活动装置深化:奥雅设计武汉公司洛嘉团队
活动装置生产:洛嘉梦工场
建成时间:2021年8月
文案策划:mooool提供部分服务
项目摄影:须然建筑摄影 邬涛
活动装置摄影:汪海波
Project name: CITYSCAPE 100 Platform Park
Developer: Cityscape Development
Landscape area: about 8,300 ㎡
Landscape design: Z + T Studio
Installation design: Z + T Art Studio
PM team: Liang Fei, Zhou Miao, Gong Xin, Xu Dawei, Zha Xian, Zhang Yushan
Landscape construction: Zhejiang Gujing Municipal Landscape Engineering Co.,Ltd.
Water feature: Sushui Design
Activity installation: L&A Design Wuhan V-onderland
Activity installation production: V-onderland
Time of completion: August, 2021
Text by: mooool
Photography: Wu Tao, Shrimp Studio
Mobile installation photography: Wang Haibo
“ 保留文化的厚重感,也充分体现了对历史的尊重。”
审稿编辑 任廷会 – Ashley Jen
更多 Read more about: 张唐景观


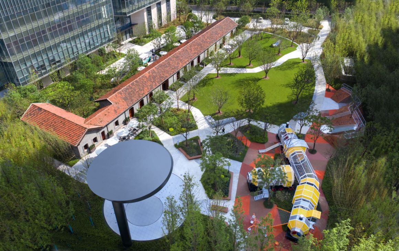

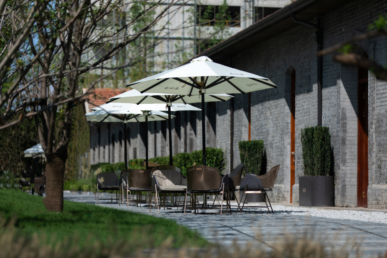
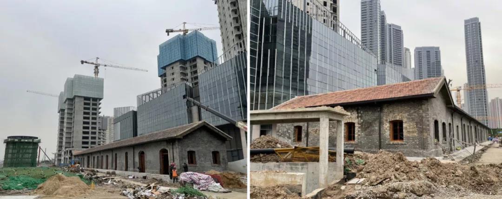
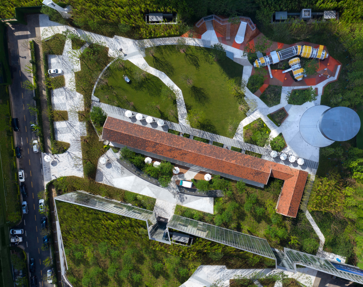
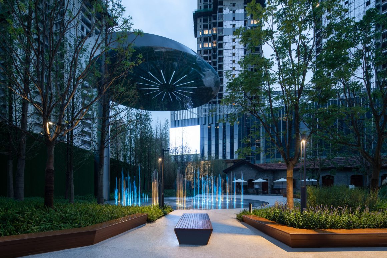
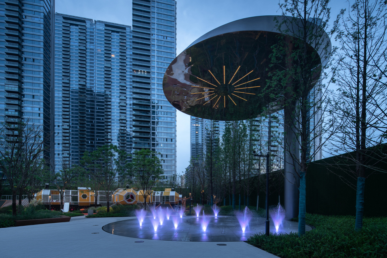
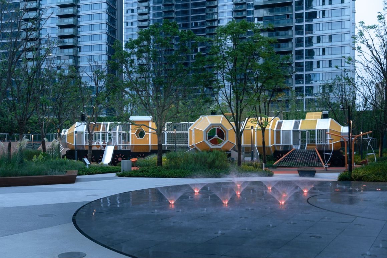
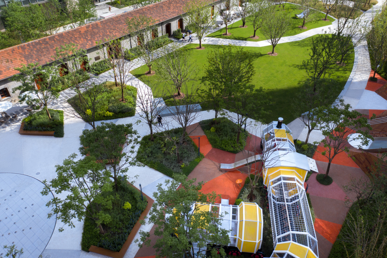
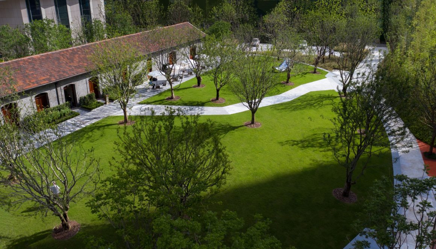
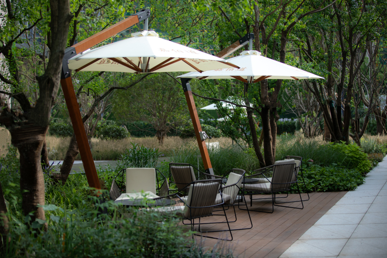
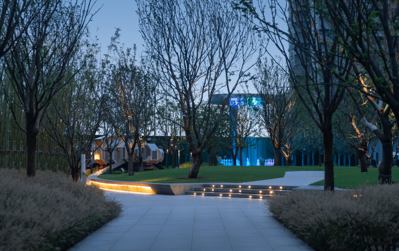
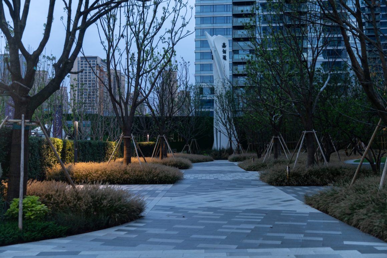
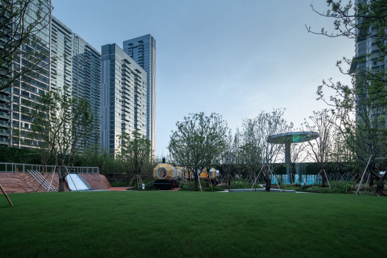

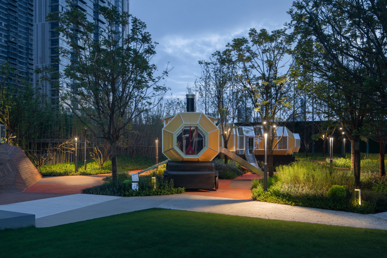
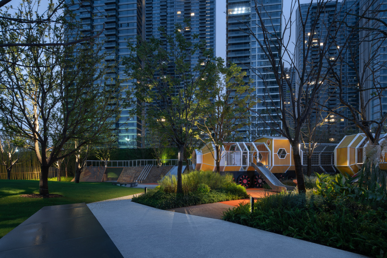
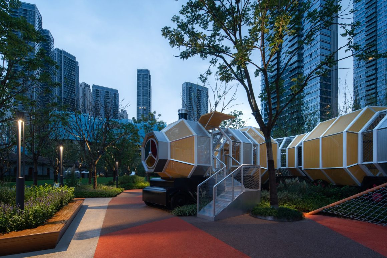
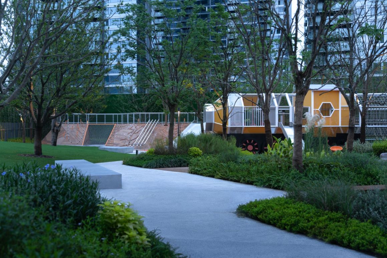

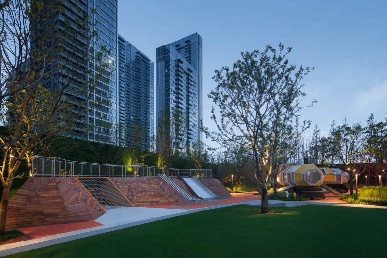
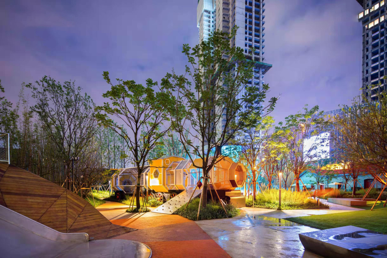
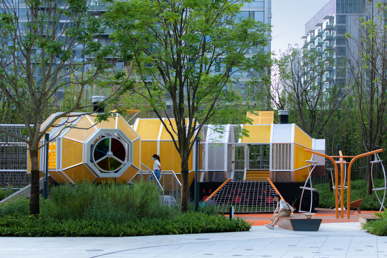
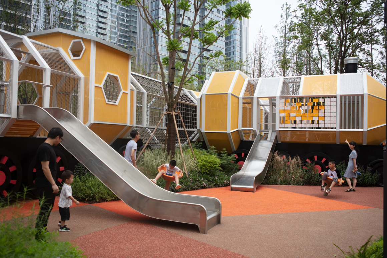
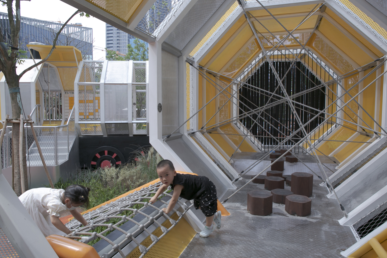
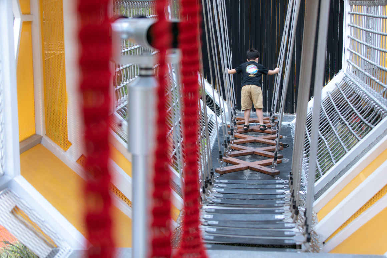
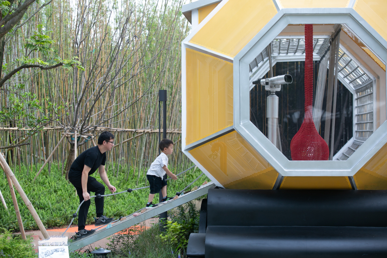

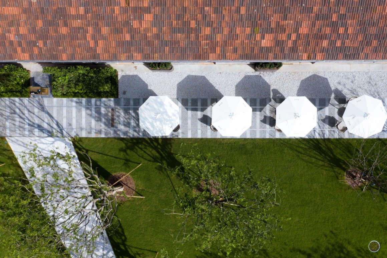
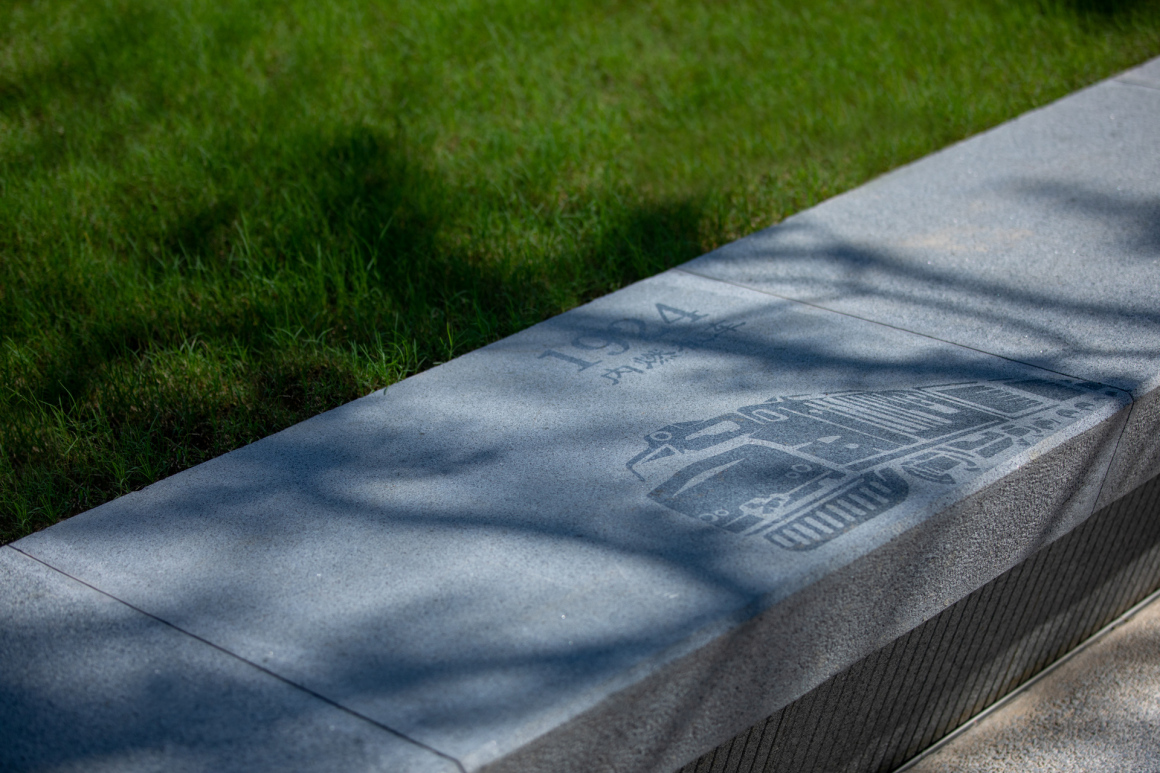
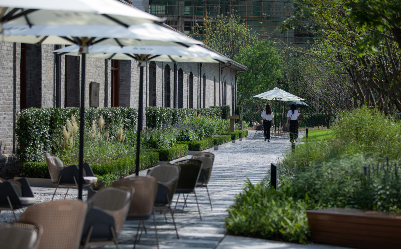
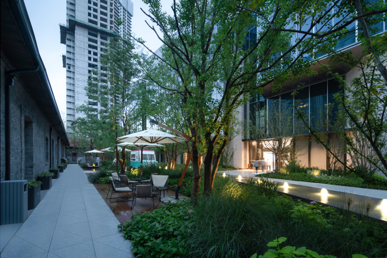
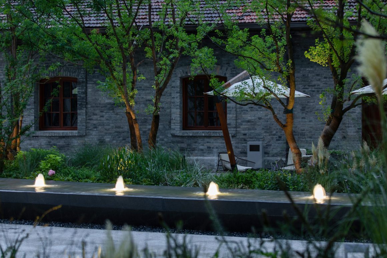
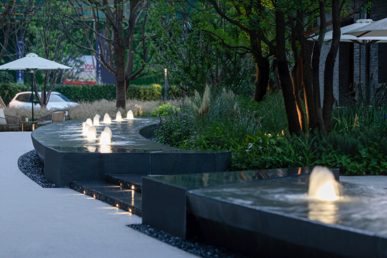
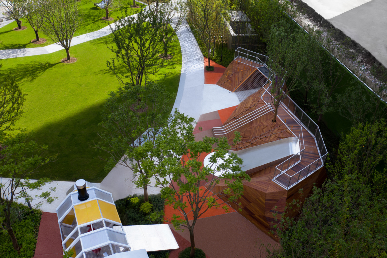
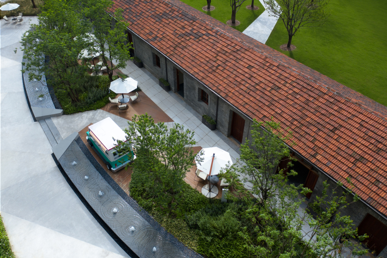
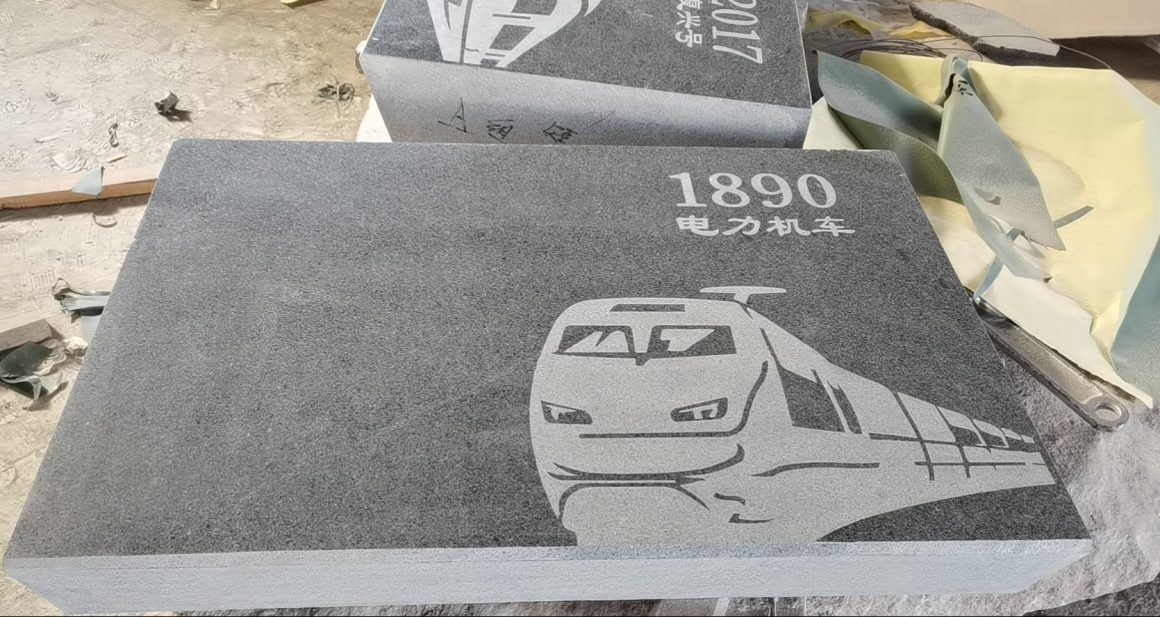

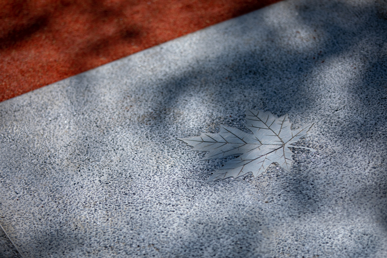
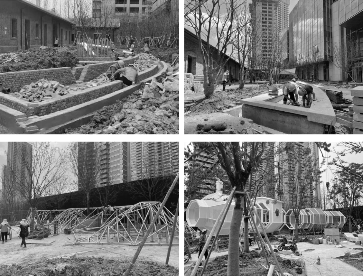


0 Comments