本文由 灰空间建筑事务所 授权mooool发表,欢迎转发,禁止以mooool编辑版本转载。
Thank Grey space Architects for authorizing the publication of the project on mooool, Text description provided by Grey space Architects.
灰空间建筑事务所:砼亭是为上海多伦现代美术馆特别项目“异质越野:多伦路”展览而特别定制的城市装置家具。设计的介入可以被看作为对城市景象的一种解读与再生,我们理解的异质是从嘈杂纷乱的城市背景环境中挖掘新的可能性,创造出可以带来丰富场景变化的空间。
Grey space Architects :Concrete Pavilion is an urban installation furniture specially designed for the exhibition “Heterogeneous Adventure: Duolun Road”, a special project of Shanghai Duolun Museum of Modern Art. The design intervention can be seen as a kind of interpretation and regeneration of the urban scene. We understand heterogeneity as the excavation of new possibilities from the noisy and chaotic urban context, creating space of abundant scene shift.
同行——名街与市井、行人与雕像|Walk Together: High Street vs. Everyday Life, Passers-by vs. Statue
目前所见的多伦路街景随处可见历史名人铜制雕像形成的城市片段、生动的生活场景和鲜活的游客行为让整条街呈现出丰富而嘈杂的市井气息。我们选择了位于多伦现代美术馆一侧的平台作为作品基地,希望和街对面雕像边空出的座椅形成一个互动关系。
Bronze statues of historical figures seen everywhere in the streetscape of Duolun Road have been some urban fragments forming the rich and vibrant urban scene in the whole street, together with the vivid living snippets and fresh visitor behaviors. We chose the platform on one side of Duolun Museum of Modern Art as the site for this installation, hopefully to interact with the vacant seats by the statues across the street.
▼原始场地 Original Site
▼场地对面的街景 Streetscape Opposite the Site
我们希望置入一个全新的雕塑,和街道的铜像以及繁杂的城市发展景象并行。同时,它又是一个可以被观看,又可以被参与的休憩场所。
The brand new sculpture was placed intentionally in parallel with the bronze statues in the street as well as the complicated city development phenomenon. Meanwhile, it is a place for We wanted to put in a new sculpture that would parallel the bronze statues of the street and the busy urban development scene. At the same time, it is a resting place to be observed and engaged.
▼砼亭与休憩 Resting in Concrete Pavilion
场地被看作一个多维的空间——街道、通往后部的巷道、一侧的老树、背后的建筑、顶部垂落的枝丫。砼亭从地面逐阶升起,延伸到近旁的树杈之下。半包裹的顶部和桌面限定出了两个悬挑的檐下区域。下部的座椅空间面向通往后侧建筑的道路,上部的桌面座椅区则限定了一个可观察街道的窗口。它自身也参与到了城市景观的角色中,成为了多伦路主街道的背景。
The site is understood as a multidimensional space of the street, the alleyway to the rear, the building, the old tree on the side, and the branches weeping from the top. The Concrete Pavilion rises from the ground step by step, extending beneath the branches of the nearby tree. Two cantilevered eave spaces are defined by the half wrapped top and the tabletop. The lower seating space faces the alleyway to the rear building, while the upper table space frames a window to observe the street. The installation itself, participates in shaping the cityscape as the background of Dolun Road.
▼远观砼亭 View of Concrete Pavilion in Distance
▼树杈后的砼亭 Concrete Pavilion behind the Branches
砼形——关于材料和建造|Concrete Form: On Materiality and Construction
材料的选择:雕塑混凝 Material Selection: Sculpting Concrete
砼亭的设计过程是一次同步探讨形式、结构、材料和建造方式的尝试。我们选择了混凝土作为砼亭的材料语言,它的可塑性可以产生充满雕塑感的形式。同时,其自身的现代性和粗野感与街道的繁杂背景既和谐又冲突。
The design process of the Concrete Pavilion was an attempt to explore form, structure, material and construction simultaneously. We have chosen concrete as the material for this installation, whose plasticity allows for a sculptural form. Meanwhile, its modernity and roughness paradoxically harmonize and clash with the complex background of the street.
▼砼亭与街道 Street View from the Concrete Pavilion
▼砼亭与街道 Street View from the Concrete Pavilion
混凝土是一个很有趣的材料。它可以加入可回收废料,有丰富的变化形式。我们希望通过对混凝土城市家具的试验性建造,探讨其在设计、制作和安装过程中的问题与解决方式,更多地去推广它在城市和社区更新中的应用。
Concrete is an interesting material. It can be mixed with recyclable waste, and has a rich variety of forms. In this experimental construction of concrete urban furniture, we tend to discuss its dilemmas and solutions in the design, production and installation process, for further promotion of its application in urban and community renewal.
▼砼亭夜景 Night View from the Concrete Pavilion
UHPC超高性能混凝土 Ultra-High Performance Concrete
在砼亭的设计中,考虑到体量和运输的问题,我们运用了一种超高性能混凝土(Ultra—Hilgh Performance Concrete,简称UHPC)。同时,我们在局部加入了透光混凝土,为雕塑增加了夜间的趣味性。
In the design of the Concrete Pavilion, we have adopted the ultra-high performance concrete (UHPC) in the consideration of scale and transportation. At the same time, light transmitting concrete has been added in some parts, adding fun to the sculpture in the night time.
▼超高性能混凝土 Ultra-High Performance Concrete (UHPC)
UHPC是一种性能指标明确的新品种水泥基结构工程材料。其创新了水泥基材料(混凝土或砂浆)与纤维、钢材(钢筋或高强预应力钢筋)的复合模式,大幅度提高了纤维和钢筋在混凝土中的强度利用效率,使水泥基结构材料的全面性能发生了跨越式进步。使用UHPC可以建造轻质高强和高韧性的结构,彻底改变混凝土结构“肥梁胖柱”状态;其结构所拥有的耐久性和工作寿命,远远超越钢、铝、塑料等其它所有结构材料。
UHPC is a new variety of cement-based structural engineering material with clear performance index. It innovates the composite mode of cement-based materials (concrete or mortar) with fiber and steel (rebar or high-strength prestressed reinforcement), which greatly improves the strength utilization efficiency of fiber and rebar in concrete, making a leap forward in the overall performance of cement-based structural materials. UHPC can be used to build lightweight, high-strength and high-resilience structures, completely downsizing concrete structures. The durability and working span of this structure can far exceed those of all other structural materials, such as steel, aluminum and plastic, etc.
▼透光混凝土台阶与地面的关系 Light Transmitting Concrete Steps with the Ground
▼透光混凝土台阶 Light Transmitting Concrete Steps
建造:拆解、预制与搭建 Construction: Breakdown, Prefabrication and Installation
从运输和模板制作角度考虑,设计将装置拆分成了八个单元。主要受力构件之间预埋了连接构件,部分非受力使用构件之间预埋限位连接构件。
The installation was broken down into eight blocks, under the consideration of formwork fabrication and product transportation. Connecting elements were pre-casted in between the main force-bearing blocks, while spaced connecting elements in between some non-force-bearing blocks.
▼轴测图和拆分图 Axonometric and Breakdown
整个过程中最长的是工厂预制阶段,每个构件单元都要经过模具制作、浇筑、养护、静停、蒸汽养护、后处理六个步骤。
The longest part of the whole construction procedure is the prefabrication period in factory, where each block goes through six steps of formwork making, pouring, curing, still setting, steam-curing, and finishing.
▼工厂预制单元制作流程 Production Procedure of Factory Prefabricated Blocks
▼6号模具 Formwork of No.6 Block
▼8号模具 Formwork of No.8 Block
8个构件单元块依次连接与放置形成最终的整体装置。
The eight blocks were sequentially connected and placed to form the final installation.
▼安装动图 Installation Process
瞳·心——关于观察者与感受|Pupil in Heart: On Observing and Feeling
我们希望砼亭可以激发人们从更多的视角观察街道、感受城市。
Hopefully the Concrete Pavilion can inspire the public to observe the street and understand the city in more different angles.
▼砼亭与街道 Street View from the Concrete Pavilion
砼亭是街道的雕塑品,而坐在砼亭中的人们,也成为了街道的观察者。它从不同的高度、角度和位置,限定出了不同的景象,为人们创造了趣味性的观察角度。
Concrete Pavilion is a sculpture of the street, while people sitting in it become the observer of the street. It frames varies scenes from different height, angle and position, to create interesting viewpoint for its participants.
▼花池与座椅 Flower Bed and Seating
▼砼亭与行为的激发 Concrete Pavilion Stimulating Behaviour
砼亭也为人们提供了多个感受外部环境的窗口,时间的变化在其间呈现——边界的形状折射出的阳光痕迹,身体与混凝土之间的触感随着季节和温度而变化,雨水顺着缝隙落下…..
Concrete Pavilion also provides multiple windows for people to perceive the external environment, where changes of time are merging – the traces of sunlight refracted from the shape of the boundary, the touch between the body and the concrete changing with seasons and temperature, the rain drops down the crack…
▼砼亭与行为的激发 Concrete Pavilion Stimulating Behaviour
我们希望砼亭可以激发人们从更多的视角观察街道、感受城市。通过再现的观察视角,与身体的互动关系,在自然中的丰富体验,砼亭在多伦路为人们创造出了感受生活的另一种方式。
Hopefully the Concrete Pavilion can inspire the public to observe the street and understand the city in more different angles. Through the reproduction of viewpoints, the interactive relationship with the body, and the rich experience in nature, the Concrete Pavilion creates another way of understanding life for the public in Duolun Road.
▼砼亭细部 Detail
▼砼亭细部 Detail
▼砼亭与街道 Street View from the Concrete Pavilion
项目名称:砼亭
项目类型:艺术装置
项目地点:上海市多伦路27号
设计单位:灰空间建筑事务所
主持建筑师:刘漠烟、苏鹏
主创建筑师:琚安琪
设计团队:应世蛟、高永胜
建成状态:建成
设计时间:2020年11月
建设时间:2020年12月
占地面积:5.8m²
装置尺寸:3040*2900*2800mm
结构顾问:彭超(iStructure)
施工:建华建材(中国)有限公司
材料:UHPC超高性能混凝土
摄影师:吴鉴泉(Sensor见闻影像)
Project Name: Concrete Pavilion
Project Type: Urban Installation
Project Site: 27 Duolun Road, Shanghai
Designed by: Greyspace Architects
Principals: LIU Moyan, SU Peng
Project Architect: JU Anqi
Design Team: YING Shijiao, GAO Yongsheng
Status: Built
Design Period: November 2020
Construction Period: December 2020
Site Area: 5.8 m2
Installation Size: 3040*2900*2800 mm
Structural Consultant: PENG Chao (iStructure)
Constructed by: Jianhua Building Materials (China) Co., Ltd
Material: Ultra-High Performance Concrete (UHPC)
Photographer: WU Jianquan (Sensor Images)
更多 Read more about: 灰空间建筑事务所


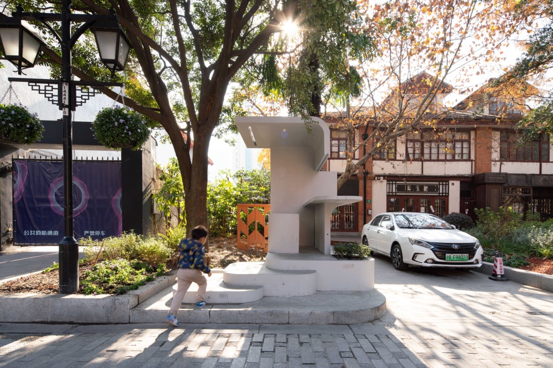


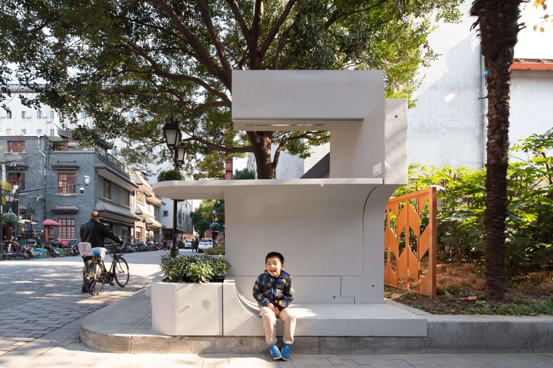
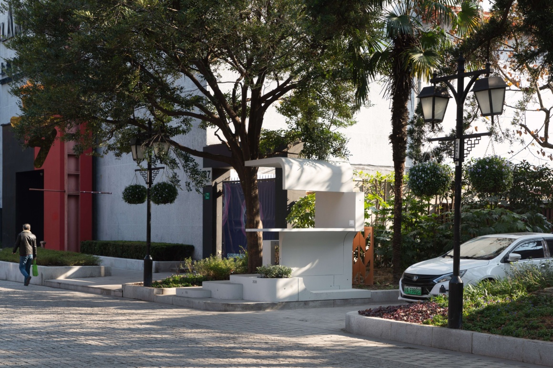
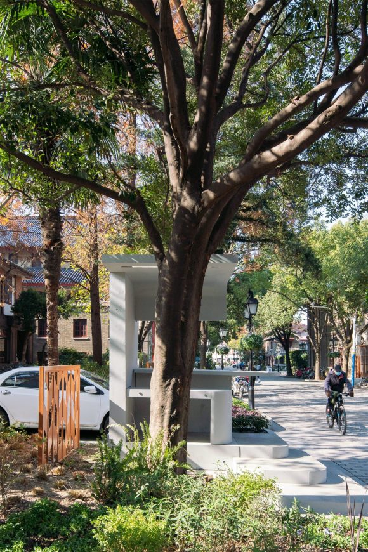
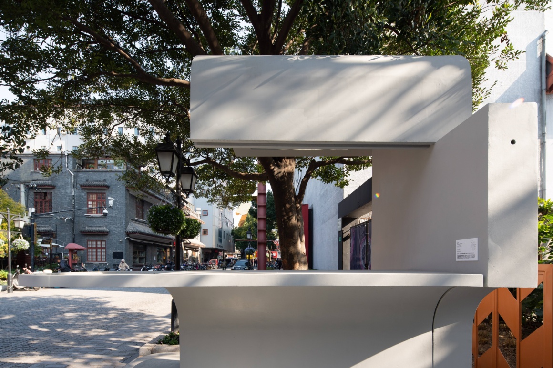
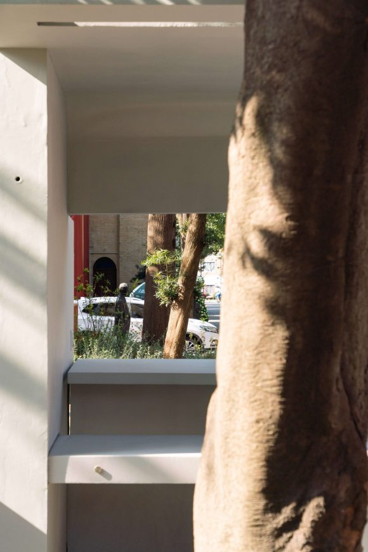
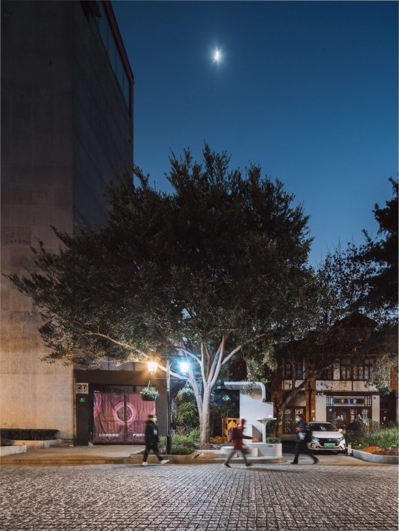
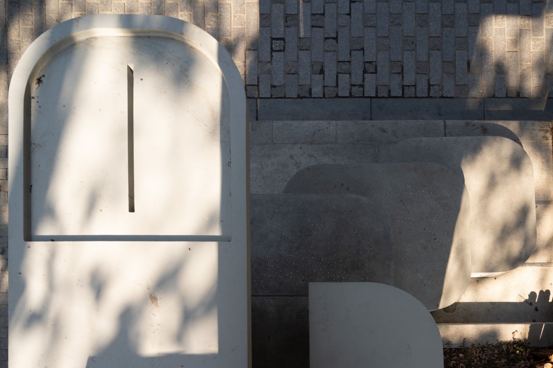
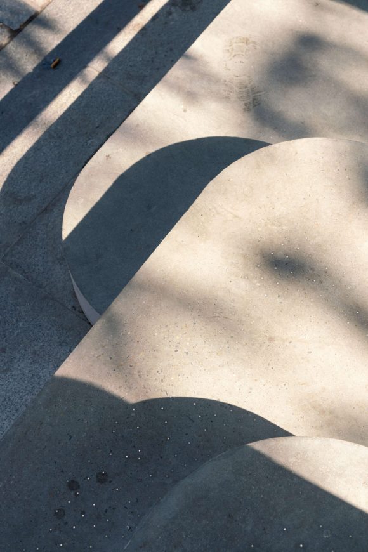
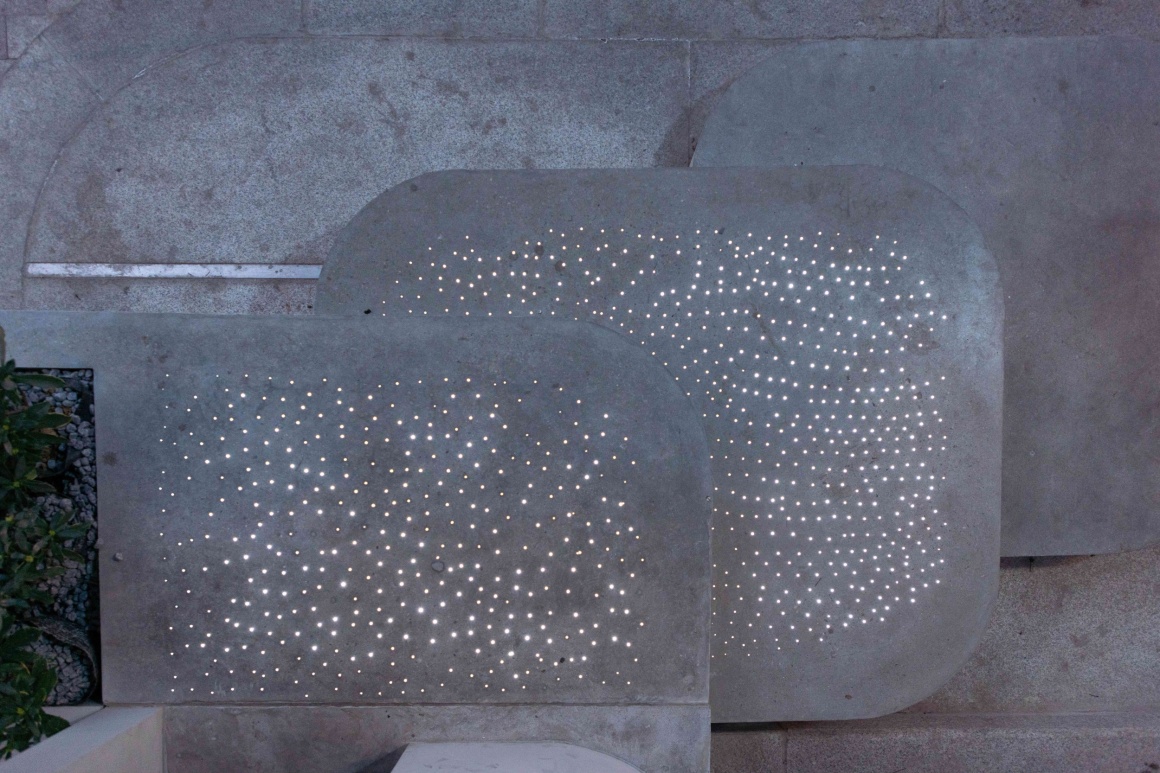
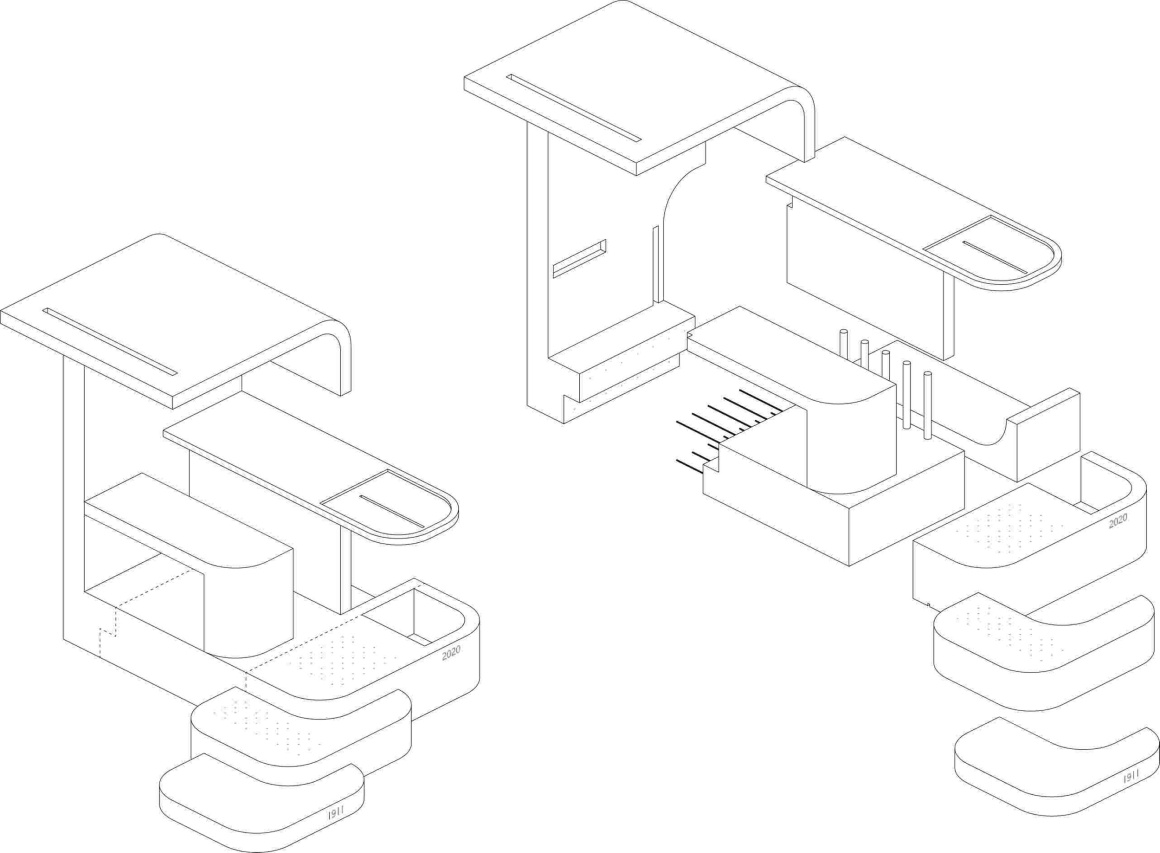
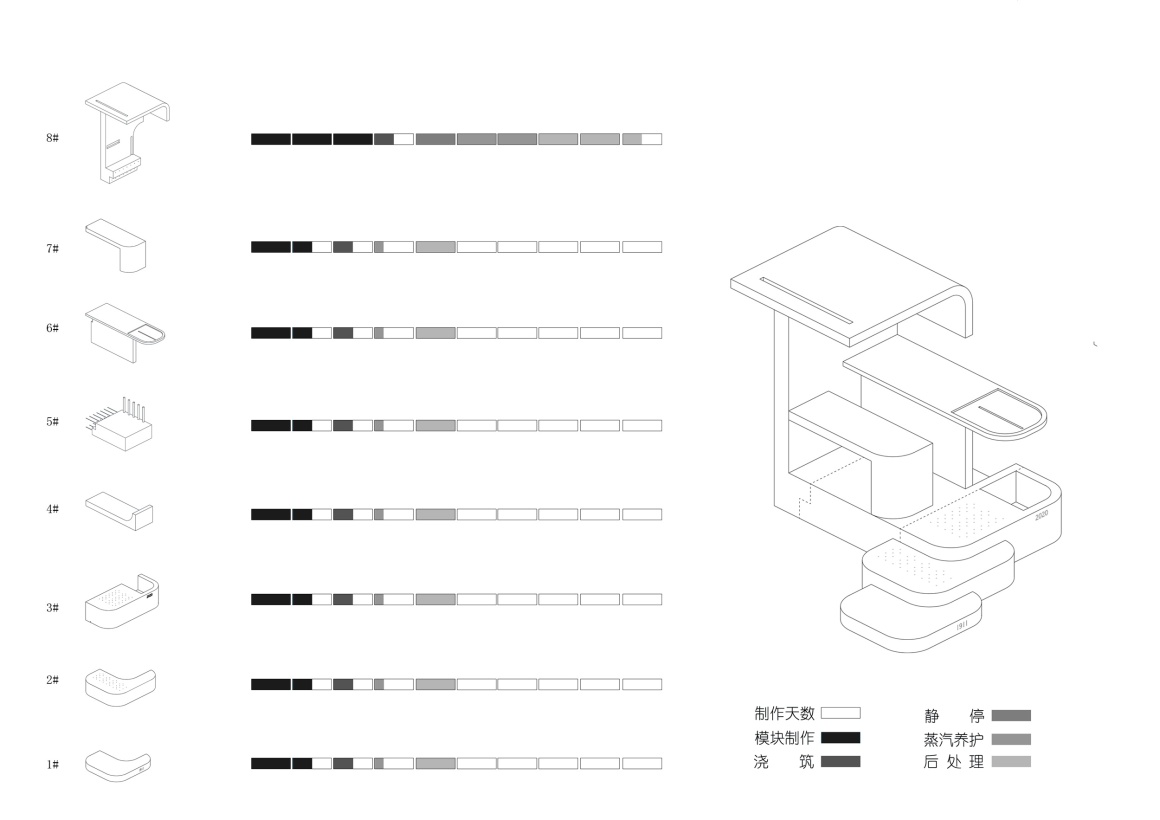
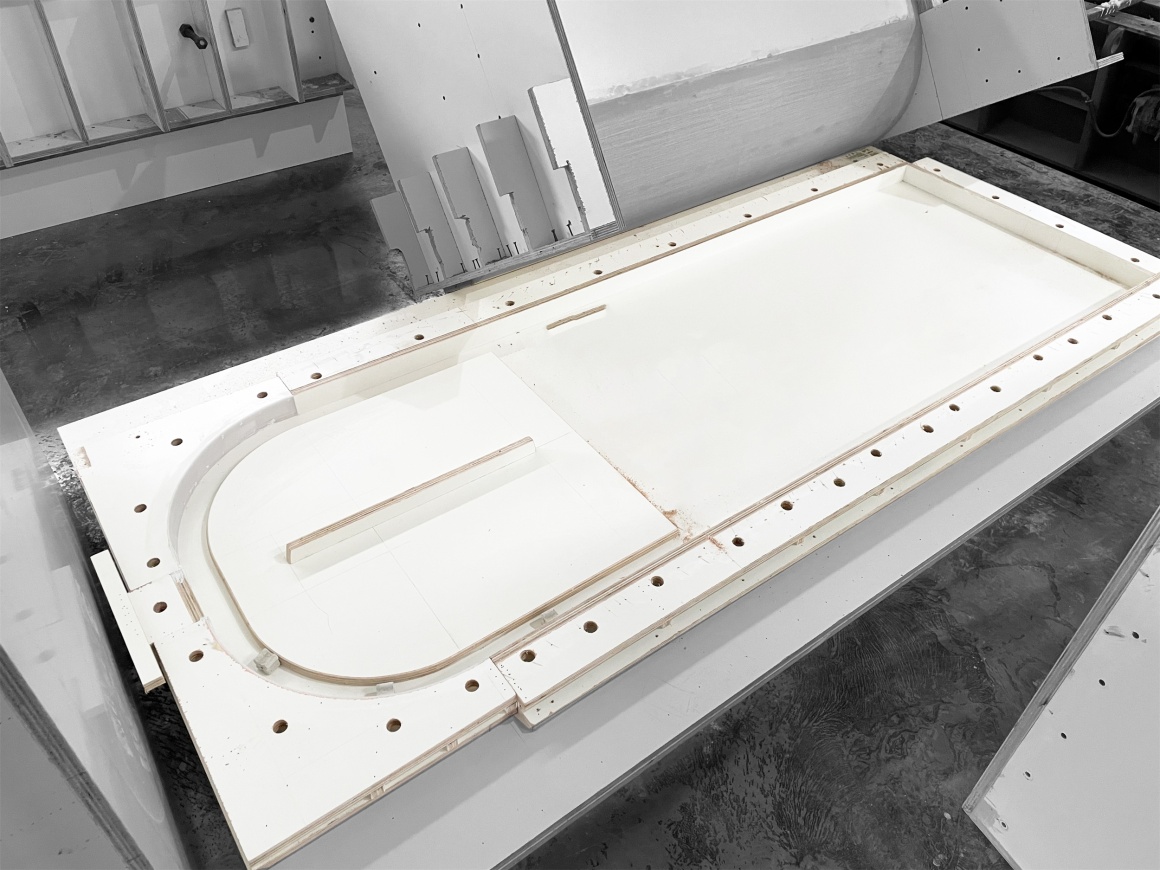
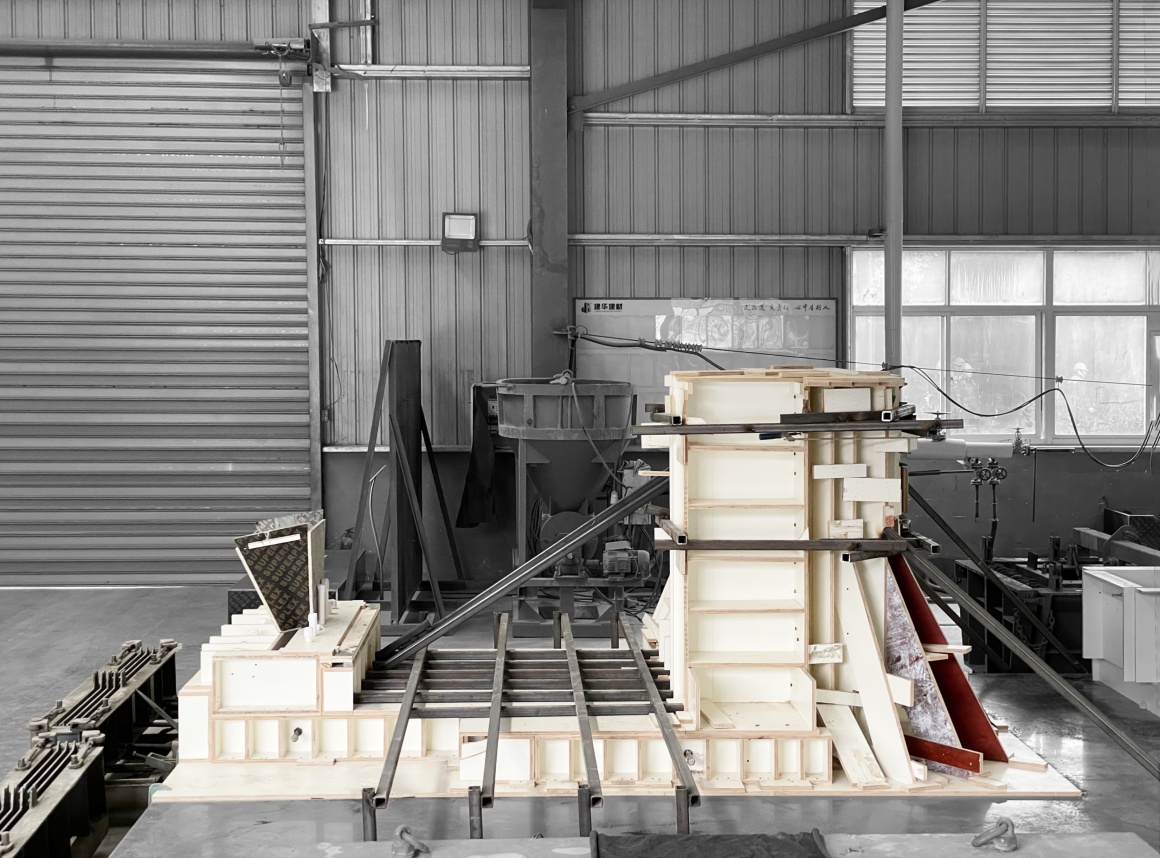
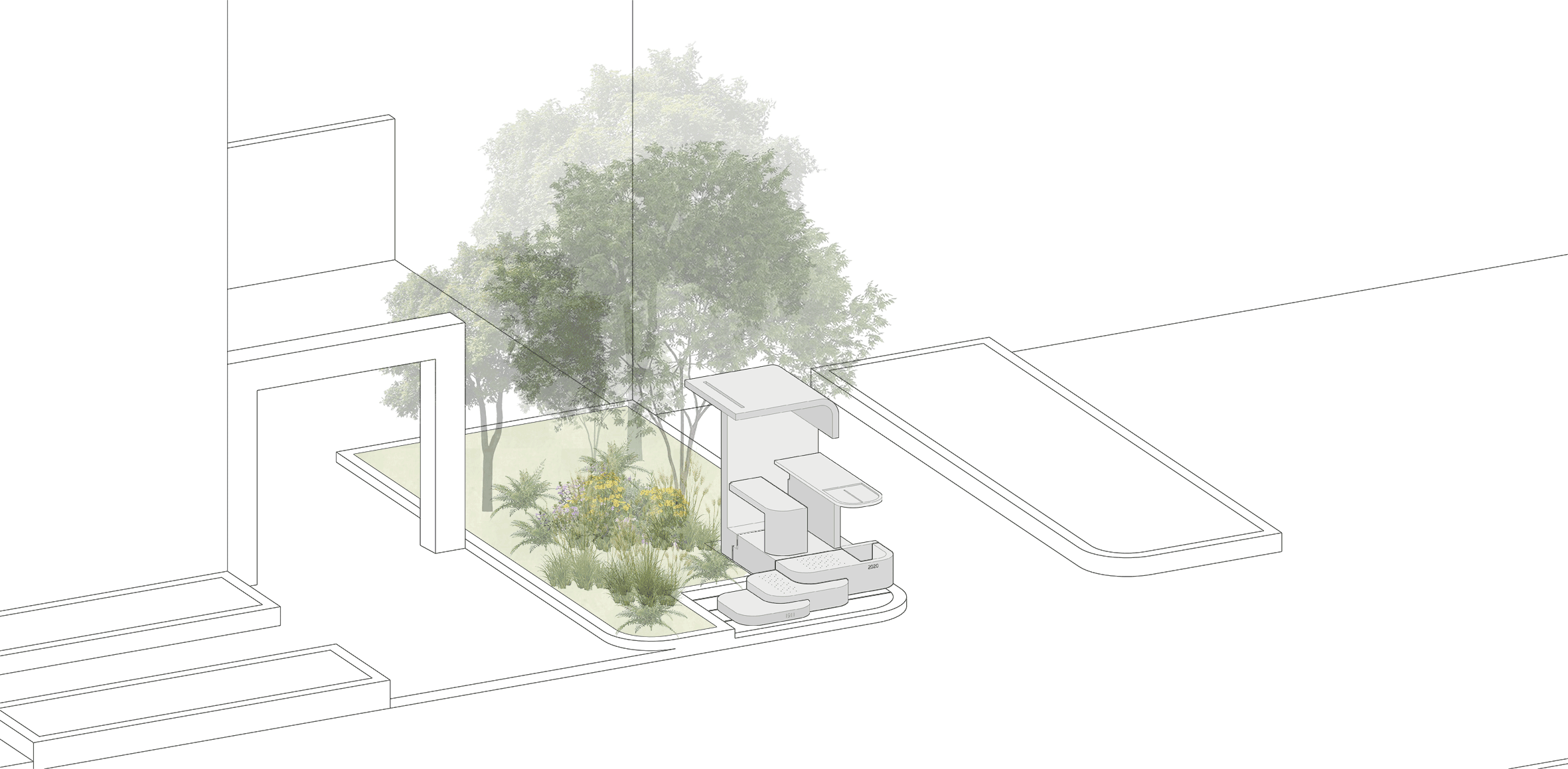
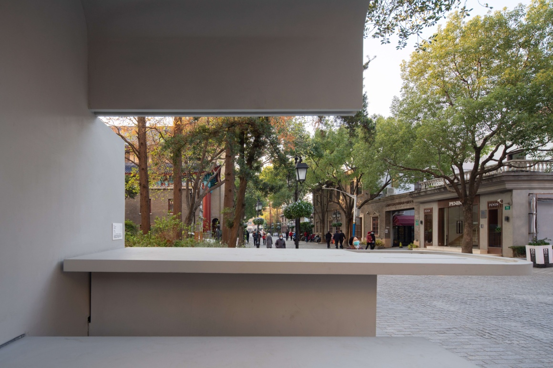
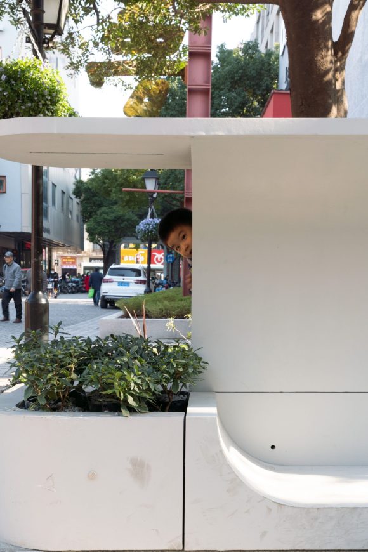
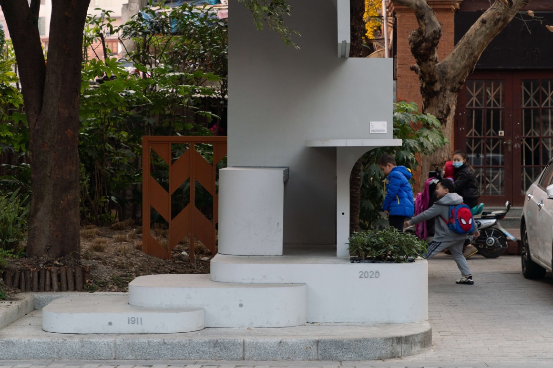
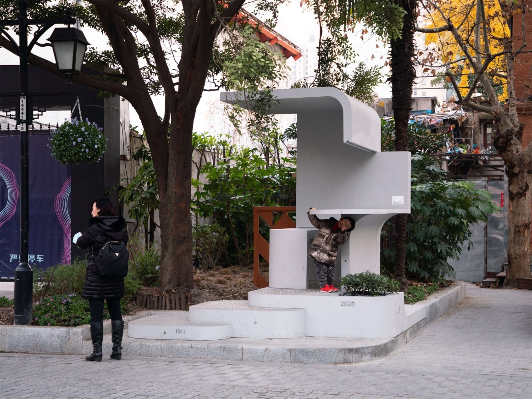
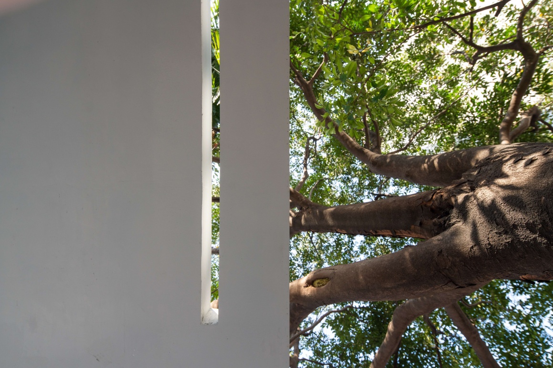
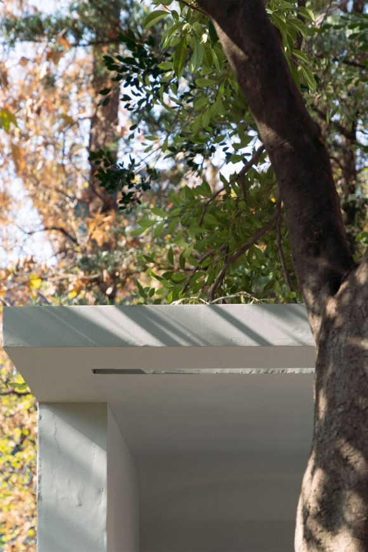
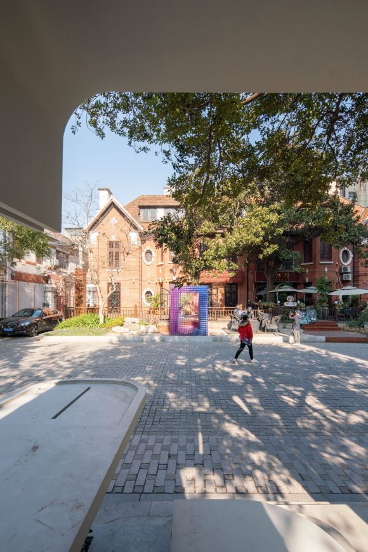
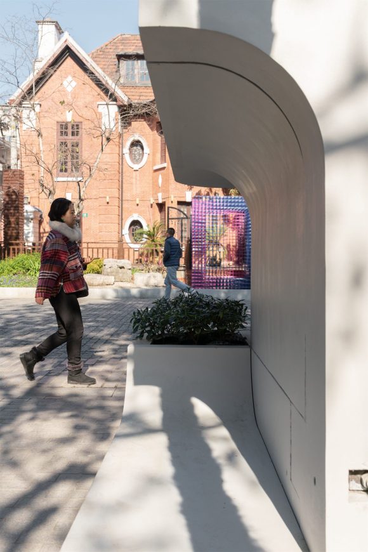


0 Comments