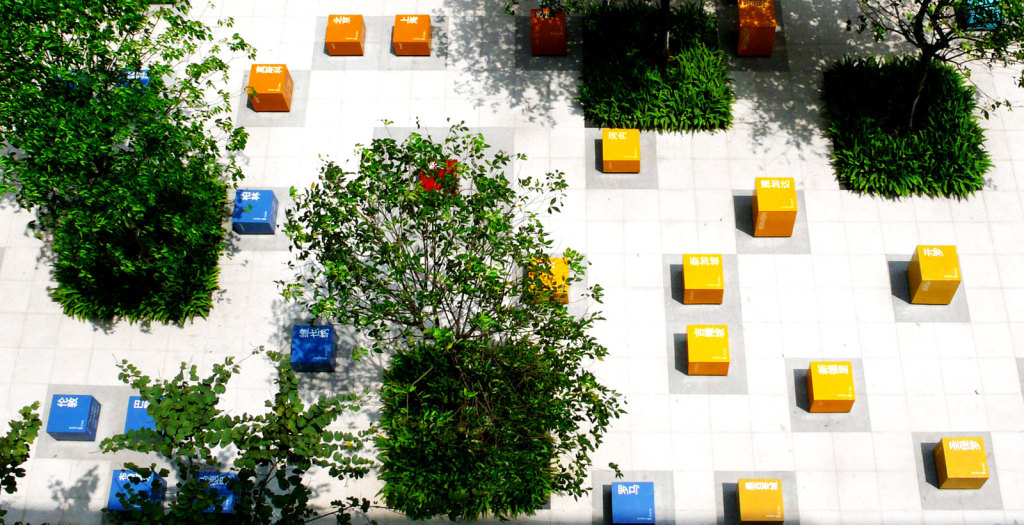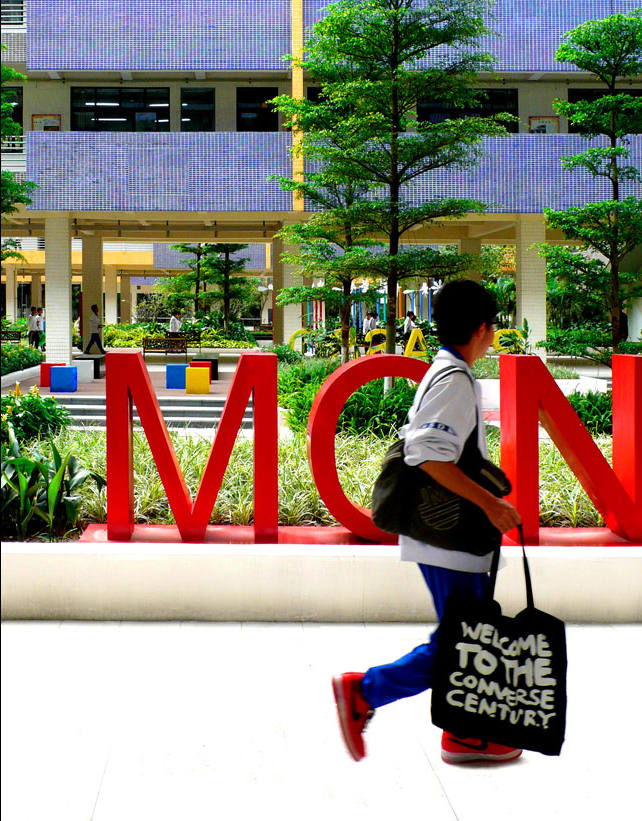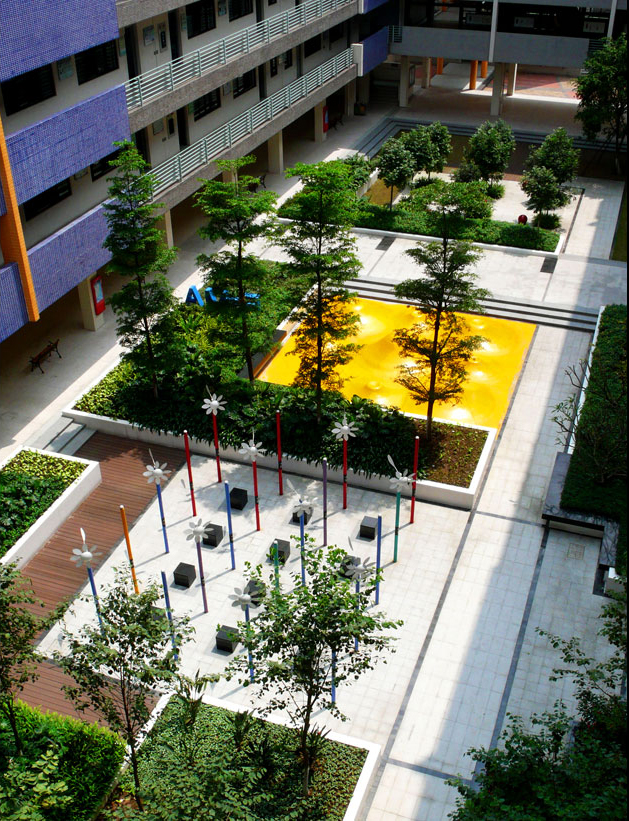Desheng No1. Middle School Shunde Secondary School, being one of the first-tier schools in southern China, has been in operation since 2001 catering for about 2,800 students. The campus consists of an array of multi-storey teaching blocks, forming a number of atrium spaces in between, which offered an opportunity to transform these spaces into a vibrant learning environment, and revitalize the school as a whole.
The atrium courtyards were assigned to three academic subjects of science, geography and art, with each features a series of outdoor rooms and spaces for a definite topic. The overall design was informed by the concept of interactive and experimental learning, with knowledge interpreted into a variety of physical forms aim to initiate students’desire to learn.
The outdoor classrooms are furnished with elaborately sculptured, color-rich and visually stimulating installations that would capture the curiosity of students, and trigger their desire to touch, to interact, to examine, to experience, and eventually, to learn fundamental knowledge in active and playful settings.
项目名称:顺德一中德胜学校
项目类型:教育场所
位置:中国广东
完成年份:2009
面积:12500m2
设计公司:Gravity
Project name: Desheng No1. Middle School Shunde Secondary School
Project type: Education places
Location: Guangdong,China
Completed: 2009
Area:12500m2
Design company: Gravity
更多:Gravity













0 Comments