本文由 Nota建筑设计工作室 授权mooool发表,欢迎转发,禁止以mooool编辑版本转载。
Thanks Nota Architects for authorizing the publication of the project on mooool, Text description provided by Nota Architects.
Nota建筑设计工作室:PAC是新加坡吉宝于上海市静安区开发的街区商业体,一个链接“自然”、“人”、“社区”的生活方式平台。PAC户外商业街区场所营造是帮助业主完成从物质空间到城市生活的转变,以Nota式考现(Modernology)的工作方法,通过与潜在用户社群共创的方式展开内容策划、场景设计,并落地一系列实体装置优化场地空间结构,以期建立人和场所的联结。
Nota Architects:PAC is a commercial complex developed by Keppel in Jing’an District, Shanghai. It is a lifestyle platform that connects nature, people, and community. The purpose of PAC Place-making is to help owners develop Physical Spaces into Vibrant Urban Place. With Nota Modernology, Programming and Scenario Design are carried out through Co-creation with potential user communities. Installations and interventions are designed to optimize the spatial structure of the site and foster a deep connection between people and the site.
▽PAC户外商业街,标志性蛋壳穹顶与入口PACers雕塑 © 钱诗韵 © 王鹏飞
▽改造后的商业空间成为了人们可自在享用的城市户外生活场地 © 钱诗韵
经过筛选的潜在用户被邀请参与对话和共创,包括附近住户、经营者和KOL,讨论涉及生活方式、周边环境及可持续等。从他们的个人体验与感知,发现大量对于公共绿地的向往,及其他“看不见”的诉求,这些成为场景设定和内容策划的指导依据。
Selected target audience, including nearby residents, business operators, and KOLs, were invited to engage in dialogue and co-creation. The discussions focused on lifestyle, the surrounding environment, and sustainability. These insights highlighted a strong desire for public green spaces and other subtle, “invisible” needs, which became key guiding principles for scenario development and program planning.
▽商业改造前后 ©Nota建筑设计工作室
发现之旅始于中央水景。先注意到露台上崭露头角的木顶,“云雾升腾”的是观演山坡——阶梯不知觉中领人上到二层——发现一处惬意的丛林咖啡,还有洒满阳光的木网穹顶。好像草丛里的蛋壳,它轻巧的给予庇护。木格穹顶上白云飘过,人们在木制平台上休憩。
沿小径折几弯,遇见又一架木穹顶,脚下是软软的活动场,秋千挂中间,家长围坐外边,等着换上自己。雾梯似曾相识,拾级而下,可通往内街入口。
The journey of discovery begins with the central waterscape. From the terrace, the wooden rooftop comes into view, while the Ascending Mist of the Auditorium Hillside subtly leads visitors to the second floor. There, one discovers a tranquil jungle café under the sunlit wooden lattice dome. Like an eggshell nestled in the grass, it offers tender shelter. White clouds drift across the lattice, while pets rest on wooden platforms.
Following winding pathways, another wooden dome appears—a soft play area lies beneath, complete with swings for children, while parents sit around the edges, waiting for their turn. Familiar yet surprising, the misty staircase guides visitors back to the inner street entrance.
▽局部改造前后对比 – 观演山坡&蛋壳露台&绿洲 ©Nota建筑设计工作室
▽掩映在花园里的蛋壳穹顶与云雾阶梯 © 钱诗韵 © 王鹏飞
▽观演山坡连接步行街与二层露台 © 钱诗韵
▽蛋壳露台由原设备露台改造而来,最具辨识性的蛋壳木网穹顶与惬意的丛林咖啡 © 钱诗韵
▽洒满阳光的木穹顶下的丛林咖啡 © 钱诗韵
▽设备露台变绿意盎然的绿洲 © 钱诗韵
▽原本的露台空间被连续的花园串联在一起 © 钱诗韵
▽局部改造前后对比 – 露台花园&好白相活动场&雾梯&展廊 ©Nota建筑设计工作室
▽傍晚时分的好白相活动场&露台花园 © 王鹏飞
▽木质座椅与花园环绕的空间,嵌入式发光台桌支持夜间场景切换 © 魏伟
▽挂有秋千的迷你木穹顶 © 钱诗韵
▽休憩木块组合拼接,圈出来软软的活动场 © 钱诗韵 © 王鹏飞
▽雾梯是观演山坡的姊妹装置,既连接活动场露台又链接商业内街 © 王鹏飞
上下联动的街区环路被打通,遵循“最轻度即兴改造(Adhocism)”的原则。亲生命(Biophilia)设计意向从拟态、绿意、木构三个维度、结合可持续理念贯穿设计、建造和运营。街区设施被尽量二次利用,如出地面电箱被改造为商户海报或遛狗导视。
The upper terraces and lower streets are connected through adaptive interventions guided by the principle of Adhocism. This approach emphasizes sustainable thinking, from design to construction and, ideally, throughout the operational phases. The design concept is rooted in Biophilia, incorporating three key aspects : Mimicry, Green, and Timber structure.Wherever possible, MEP facilities are creatively repurposed—for instance, electrical boxes are transformed into poster boards or dog walking signage—underscoring a commitment to sustainable design.
▽PAC街区中的木构装置,以及亲生命设计的三个维度 ©Nota建筑设计工作室
▽儿童与宠物在好白相活动场尽情玩耍 © Keppel
▽木结构的蛋壳木网穹顶和迷你木穹顶 © 钱诗韵
▽绿植环绕的公共休憩模块形成中岛,提供行人漫步与休憩的场所 ©钱诗韵
▽出地面电箱被改造为遛狗导视 © 钱诗韵
▽PACers雕塑具备提示功能,同时是聚合和引导的标志点 © 钱诗韵
▽街区后方绿林环抱中的宠物乐园 ©Keppel
“蛋壳穹顶”采用最低耗材的佐林格(Zollinger)木结构,700余块不同规格的胶合木直榫构件由数控加工后现场拼接组装。可持续林业生产的芬兰云杉为主材、深度热改性碳化木为辅材,兼具舒适与耐久性。
The iconic Eggshell Dome showcases the Zollinger timber structure, known for its minimal material consumption. It comprises over 700 uniquely crafted glued-lam straight tenon components, CNC-processed and meticulously spliced and assembled on-site. The primary material is Finnish spruce from sustainable sources, complemented by thermal wood. Both materials provide durability and comfort.
▽蛋壳木网穹顶现场拼接组装 © 钱诗韵
▽被绿意包裹的蛋壳露台© 钱诗韵
▽蛋壳木网穹顶穹顶细部 © 钱诗韵
“设计构想”场景经“使用预期”的验证后进一步优化,基于用户洞察,涵盖了从日常到季度性活动的多频次需求,帮助商管和运营团队更高效地分配资源、提升场所价值。街区整体规范的研究汇总成为使其“有序与活力并存”的租户导则。
The conceived scenarios were refined following validation through user prospectives, guided by insights addressing diverse needs—from daily activities to quarterly events. This approach enables management and operations teams to allocate resources more effectively, enhancing the overall value of the site. Additionally, research into streetscapes—including displays and signage—led to the creation of Tenant Guidelines designed to ensure a harmonious balance between visual order and dynamic vibe.
▽标志性的蛋壳穹顶吸引街道行人目光,观演山坡将人领上二层露台 © 王鹏飞
▽在丛林咖啡露台惬意享受生活,观演山坡提供观演与聚集的最佳位置 ©Keppel © 梁山
我们希望创造一个家附近可以自在享用的“第三空间”,吸引人的形态背后是生活体验的汇聚、人和人的关联,这些体验终将沉淀,转化为共同的场所记忆。
Our goal is to create a neighboring Third Place—an inviting environment that fosters both community gatherings and moments of personal solitude. Beneath its appealing design lies a thoughtful integration of life experiences and meaningful human connections. Over time, these experiences will become shared collective memories, shaping the identity and essence of the Place.
▽傍晚时刻的蛋壳露台&观演山坡 © 魏伟
▽项目图纸 ©Nota建筑设计工作室
Contact email: media@notaarchitects.com
“ 设备露台变绿意盎然的绿洲,街区遵循最轻度即兴改造原则,改造后的商业空间成为了人们可自在享用的城市户外生活场地。”
审稿编辑:junjun
更多 Read more about: Nota建筑设计工作室



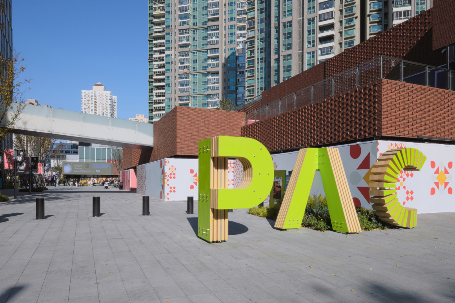
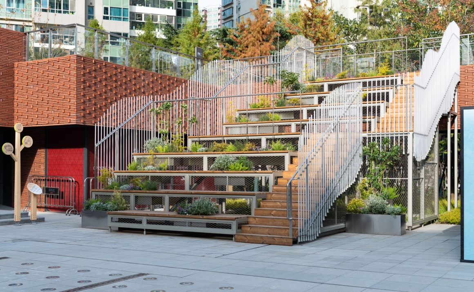
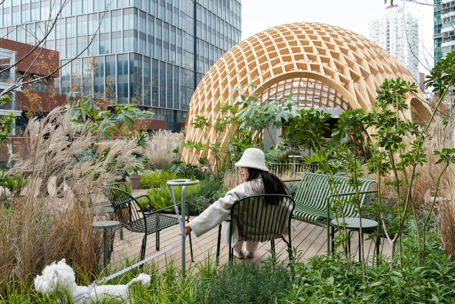
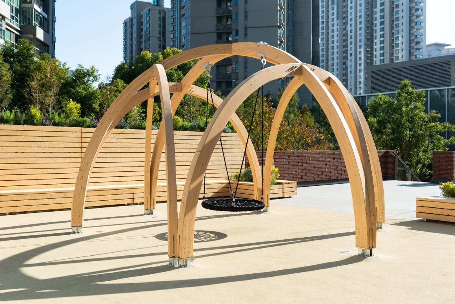

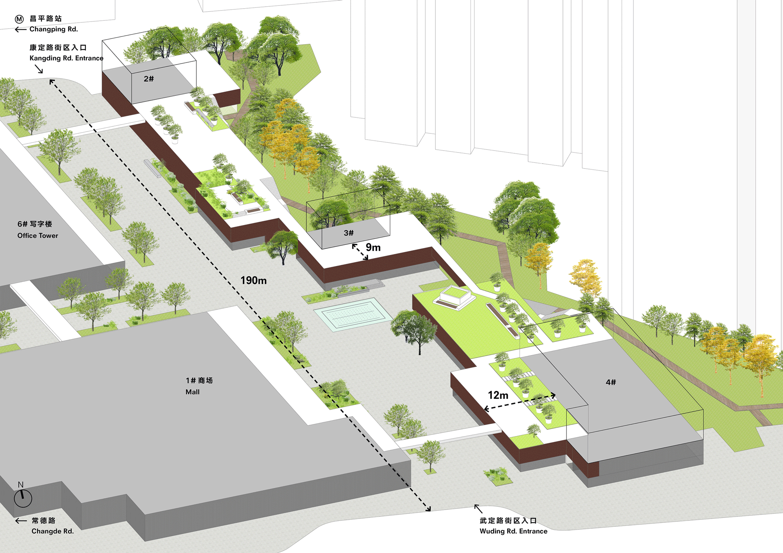
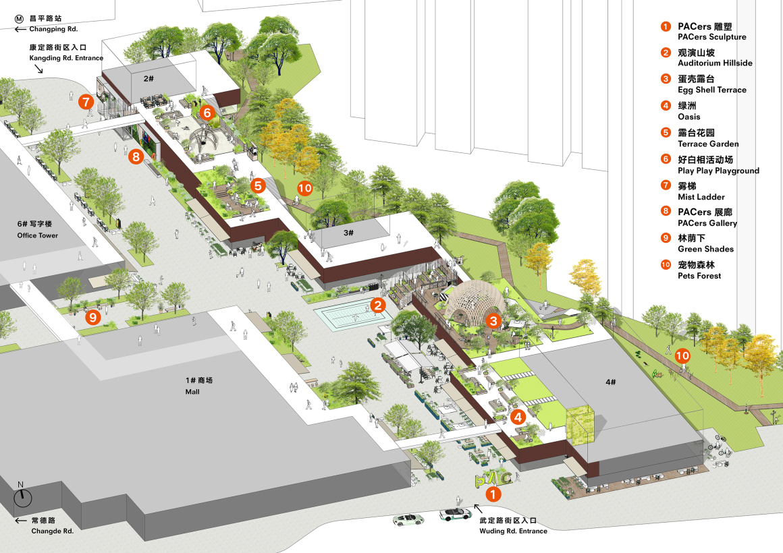
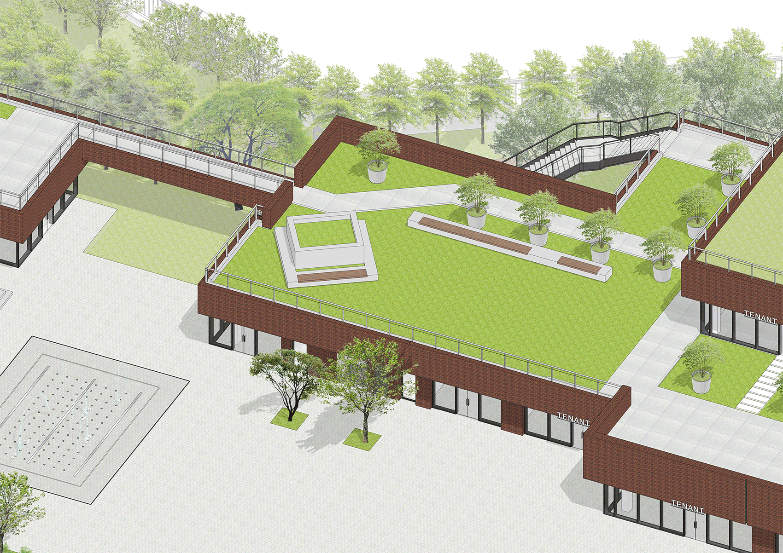
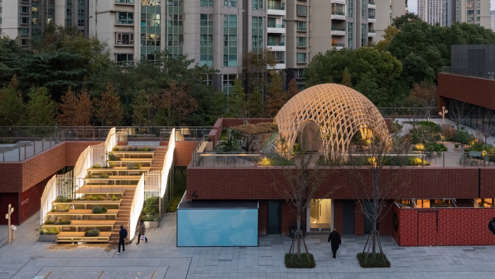
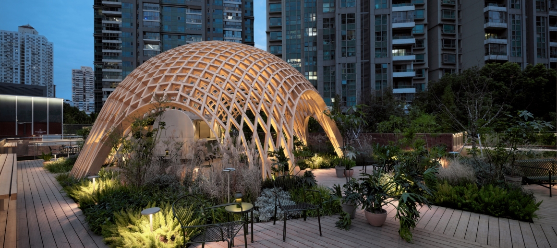
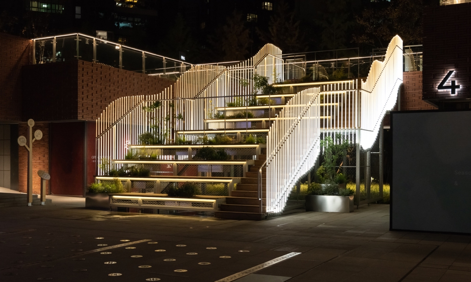



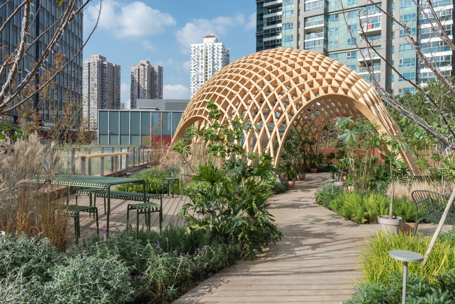
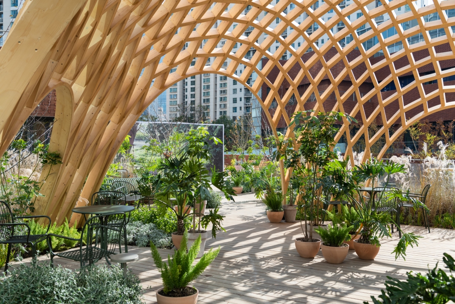

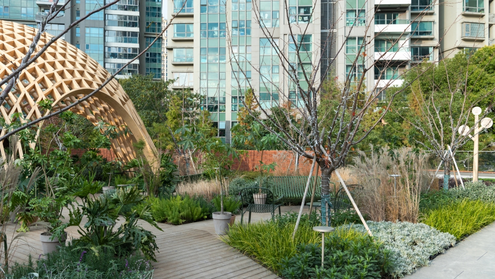

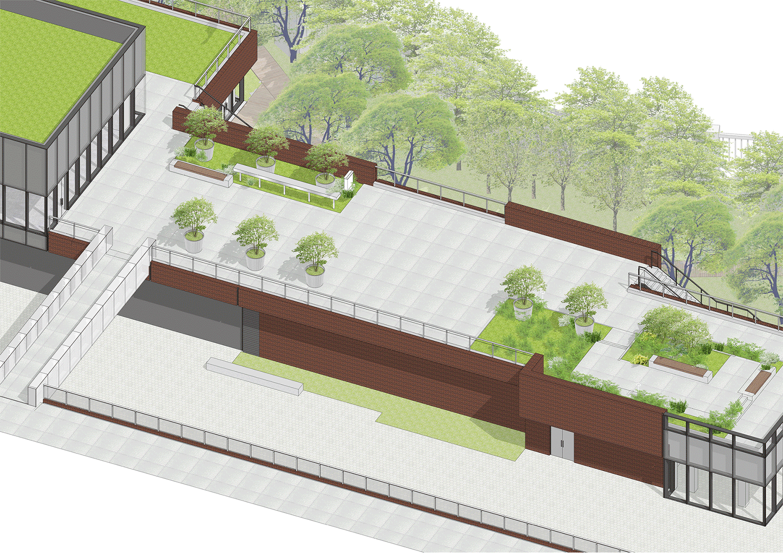


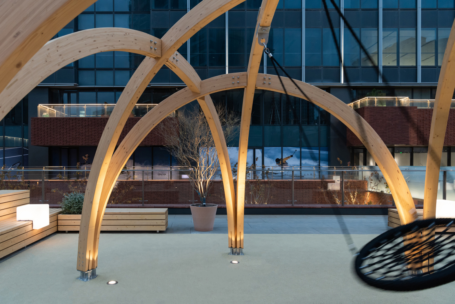


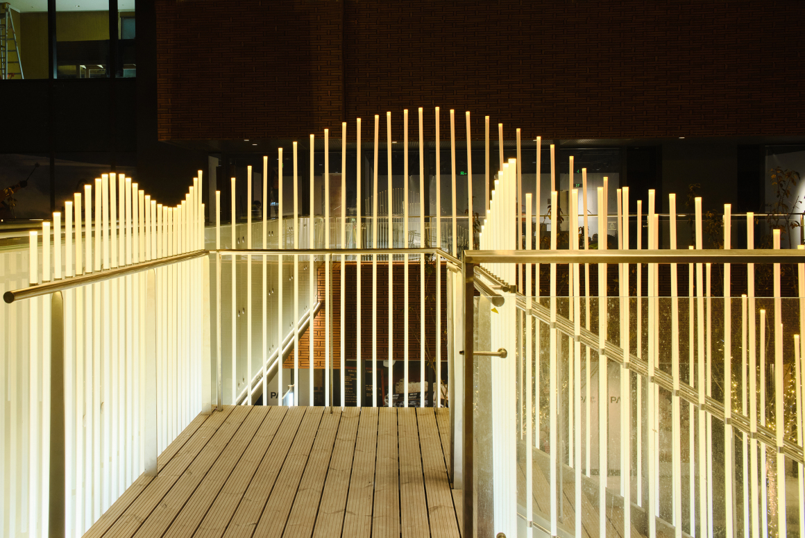
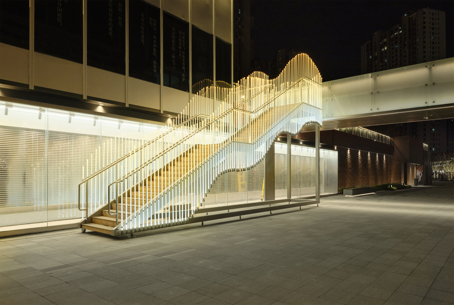
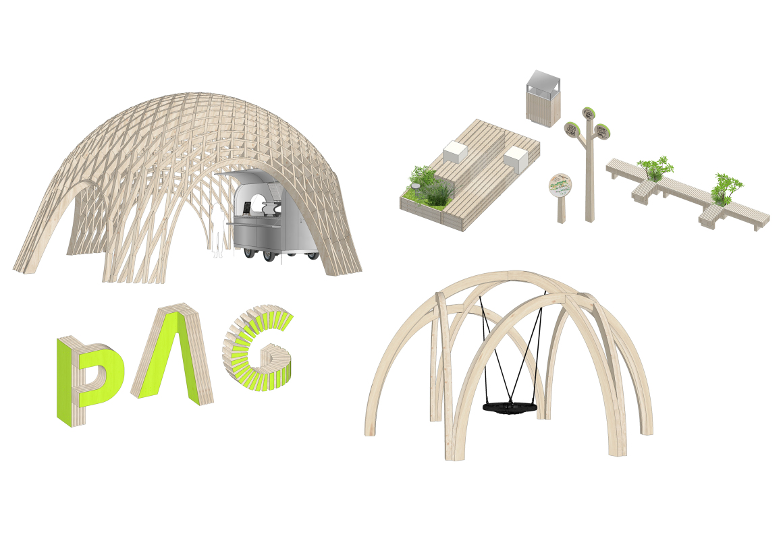
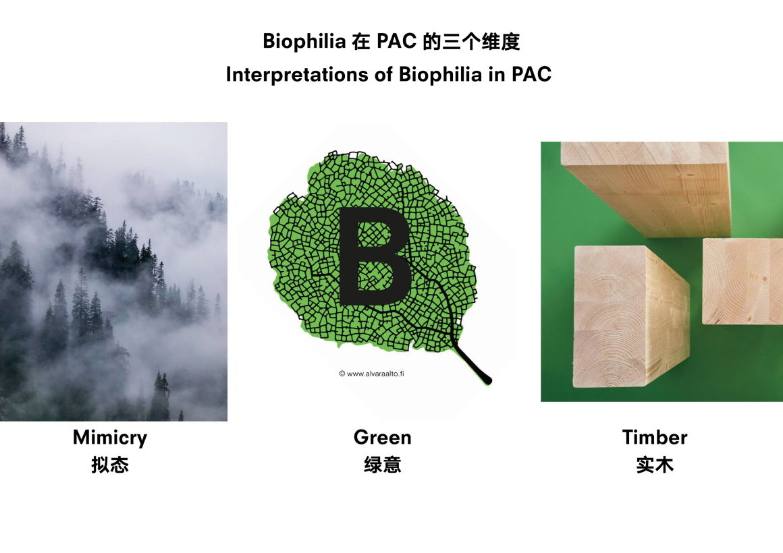

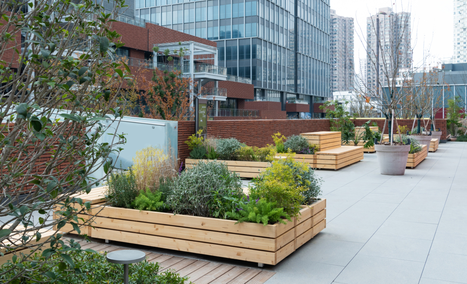
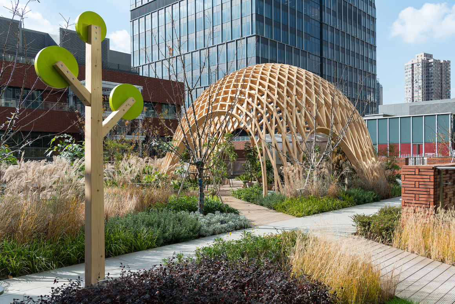
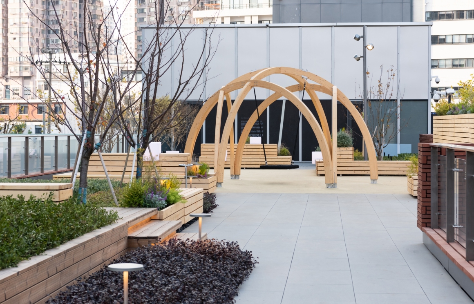
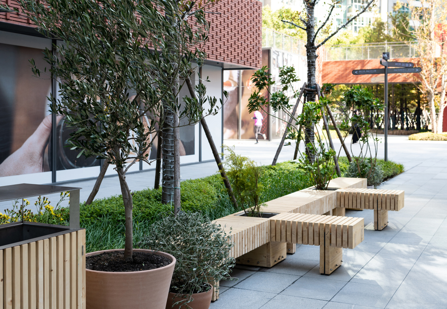
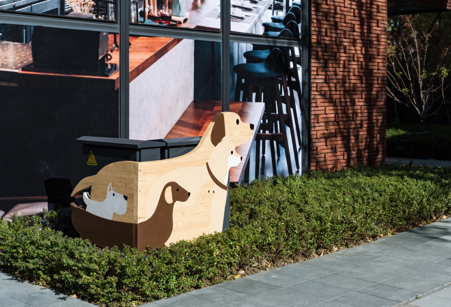
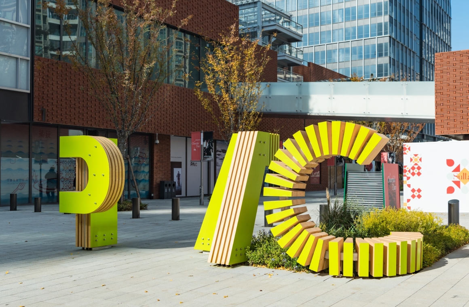
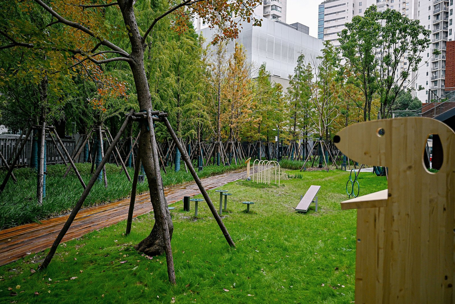
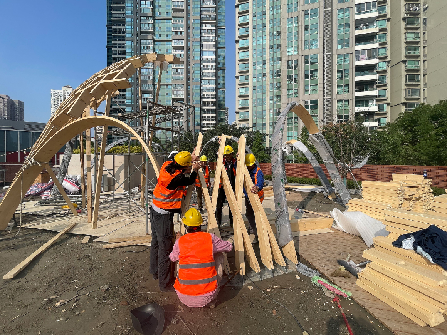


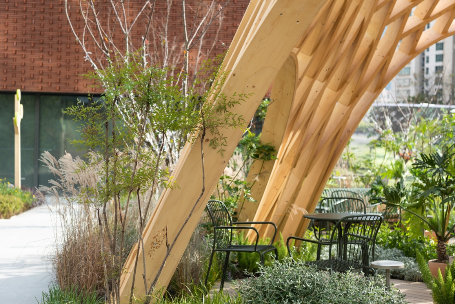
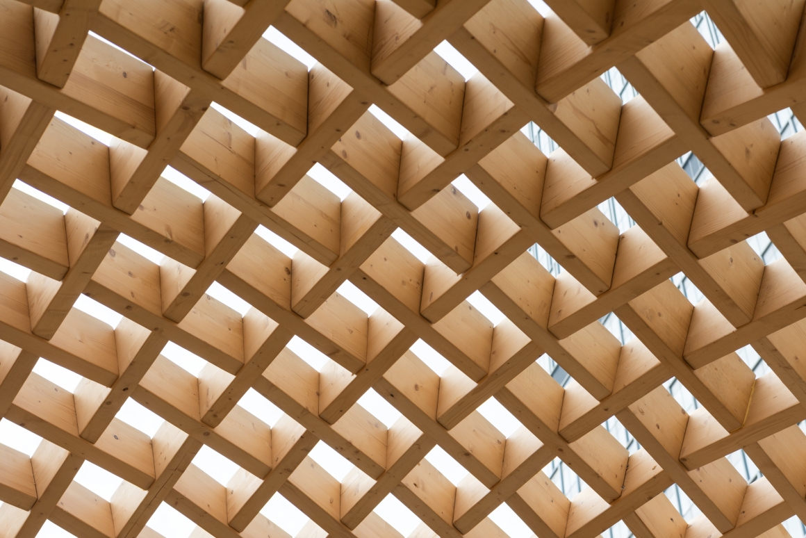
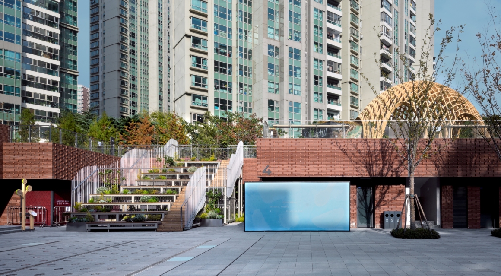
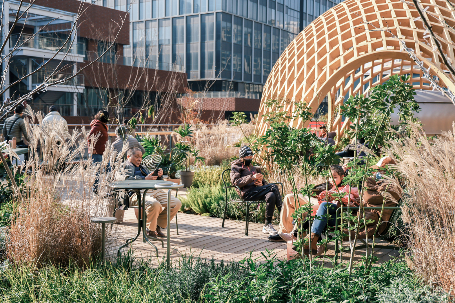
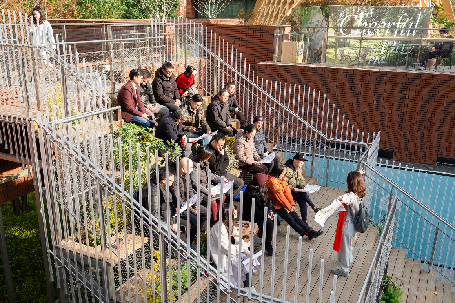
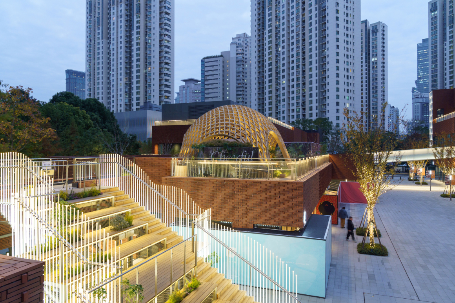
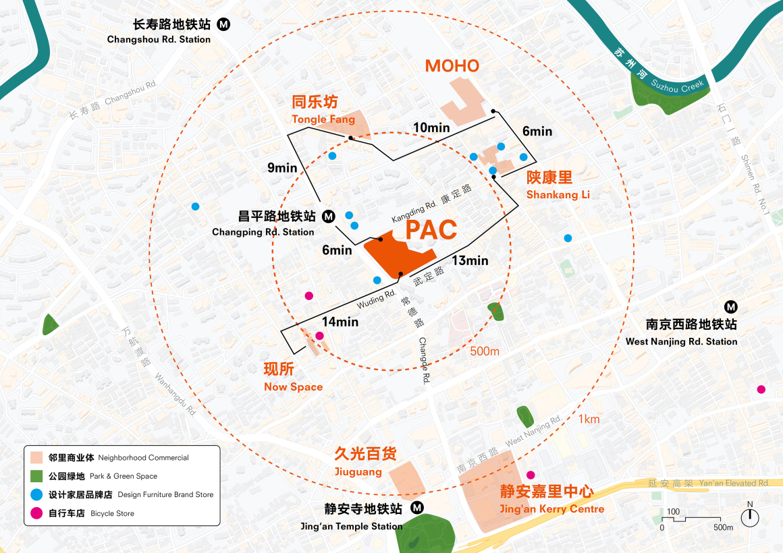
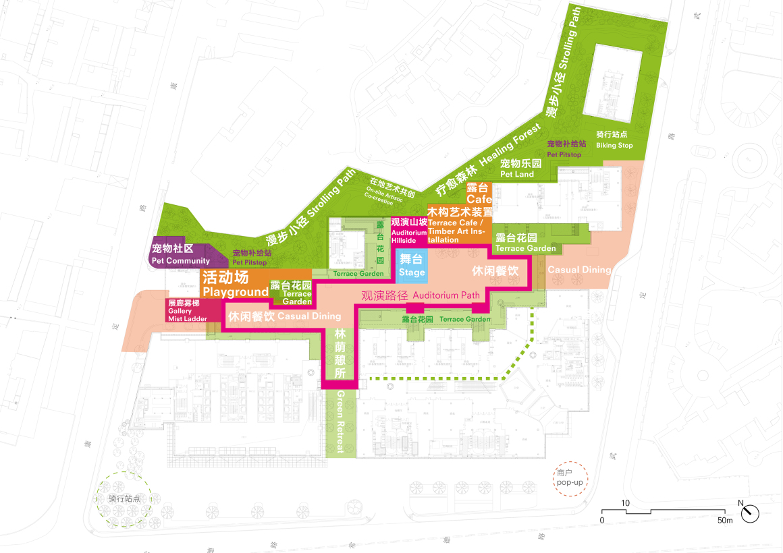
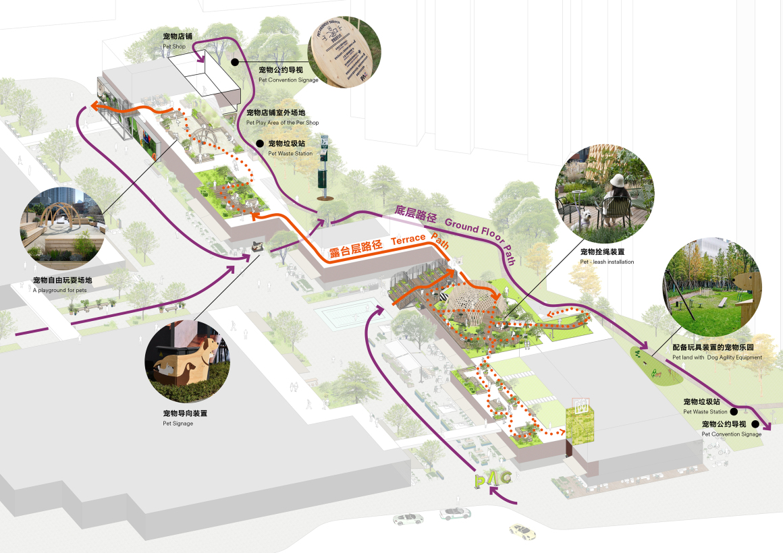
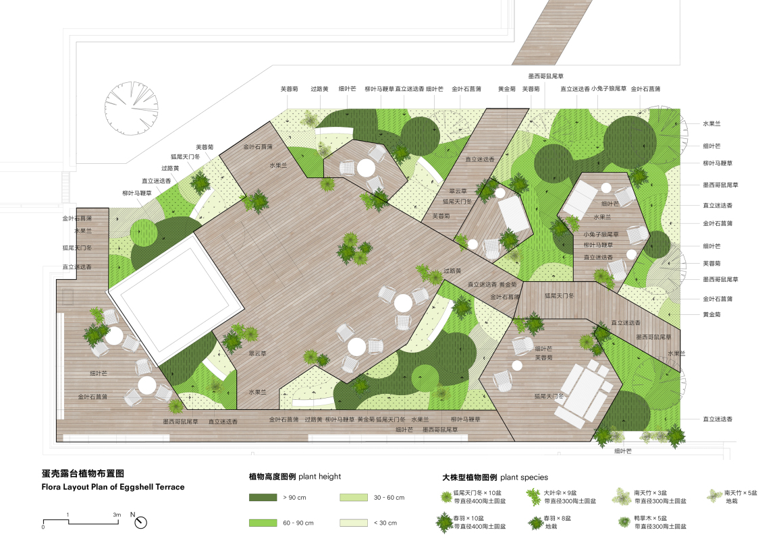
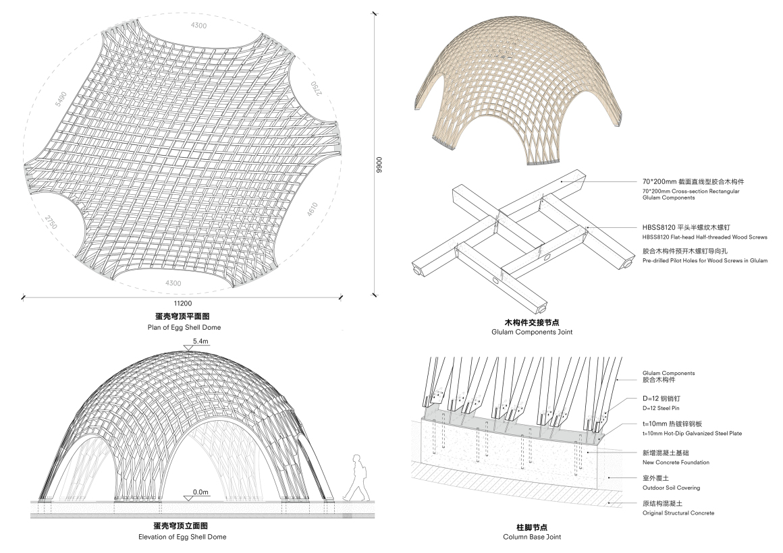

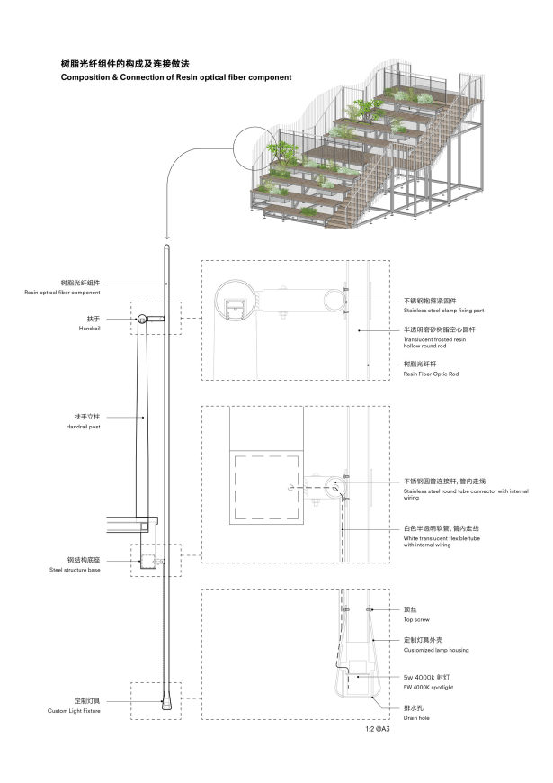
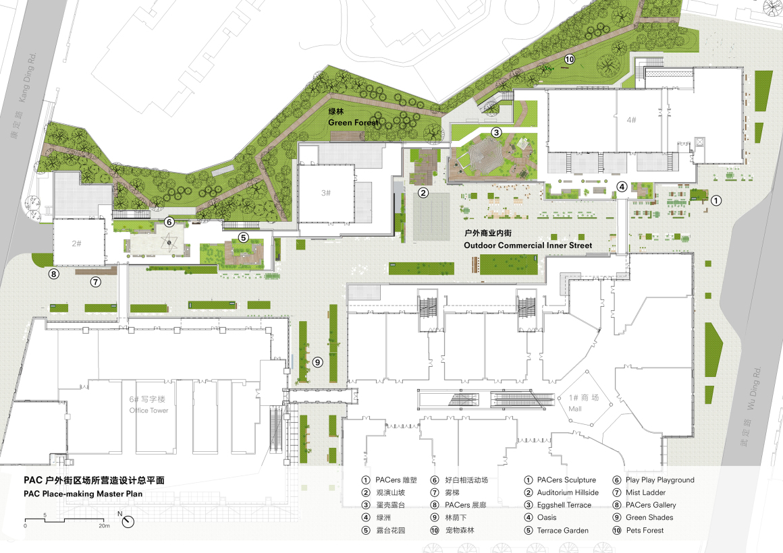


0 Comments