本文由JTL Studio授权mooool发表,欢迎转发,禁止以mooool编辑版本转载。
Thanks JTL Studio for authorizing the publication of the project on mooool, Text description provided by JTL Studio.
JTL Studio:东原.朗阅项目位于贵阳的西南方向清镇,场地有山有水,气候宜人,是以红枫著称的彩叶林区,与城市中心的居住体验不同,这里最宝贵的就是良好的自然环境和森林资源。项目的选址紧靠着一片自然山林,山林中混合着彩叶林及针叶林。在实体示范区体验中,营造未来真实的生活方式。
JTL Studio:The project sits in Qingzhen, southwest of Guiyang. There are mountains and water in this place. The weather here is pleasant. And it is color-leaved forest area famous for red maple. Different from living experience in the heart of a city, the most precious thing here is the glorious natural environment and forest resources. The site is located next to a natural forest, which is a mixture of color-leaved and coniferous forests. A real life style for the future would be created in the experience of this demonstration area.
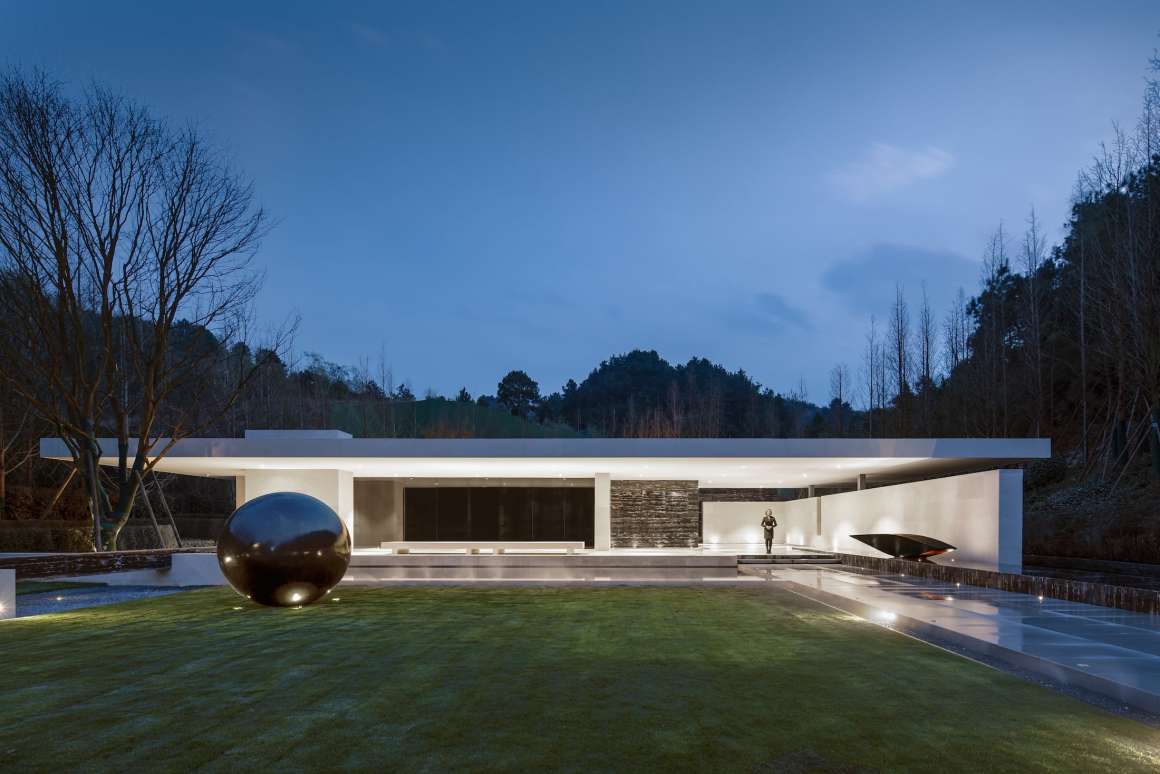
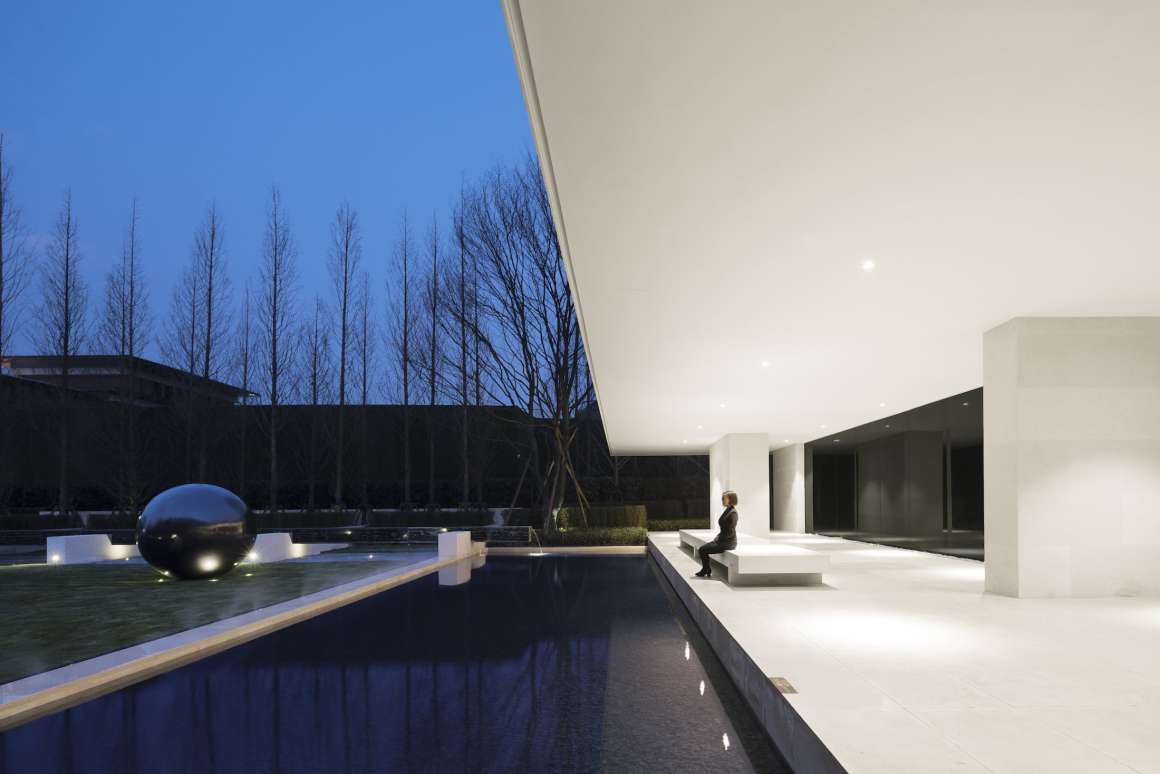
▼总平面 Master Plan
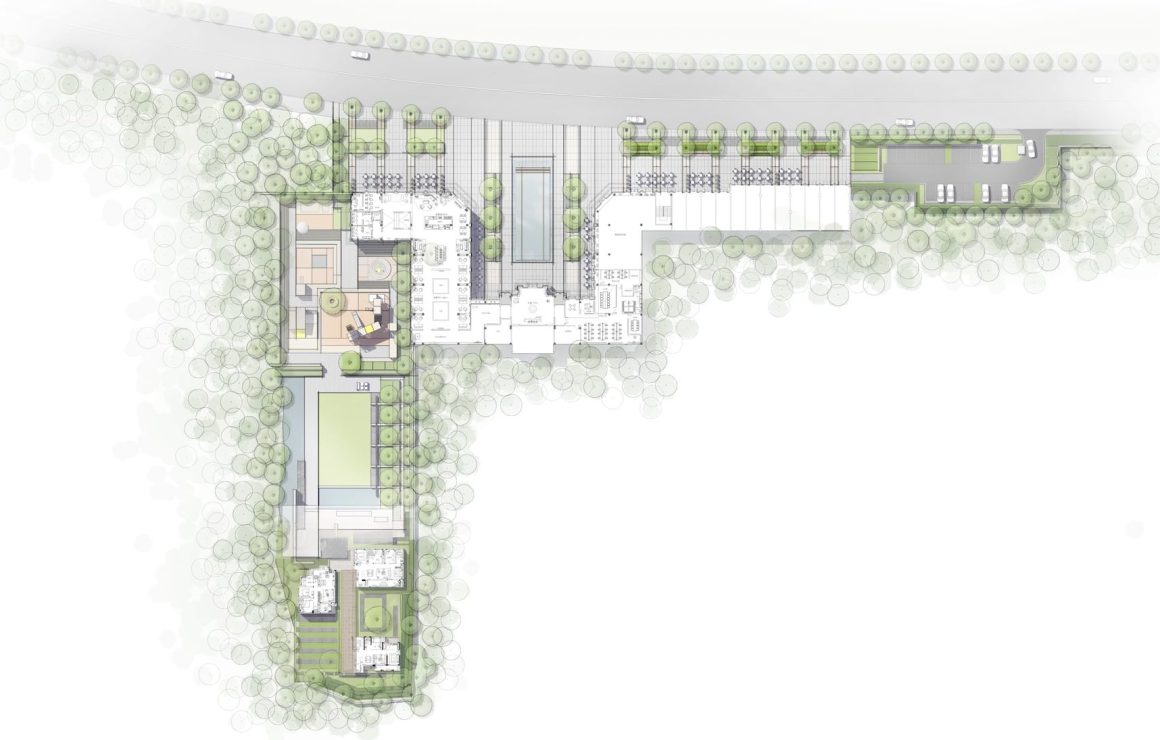
静谧的山林住宅体验
将三套样板间包裹在森林别墅的外形之中,也是JTL第一次在景观项目中亲自设计建筑,来表达空间的意义。建筑的形态用平缓的线条和穿插的体块表达设计的初衷,结合边界的林带,折射天光的水景,以及绿意盎然的草坪,点缀的现代主义雕塑等;延展出优雅气质的dream house,冷静的色调中透露出温暖的光,照亮回家的路。
The mysterious forest residential experience: three prototype rooms are wrapped in the form of a forest villa. It is the first time that JTL has designed construction in landscape project to express the meaning of space. Stable and smooth lines and interspersed volumes and blocks used in the morphology of buildings are a reflection of the original intention of the design. It combines the boundary of the forest with water refracted skylight and green lawn to intersperse modernist sculptures and other things; extends elegant dream house, and the cool tone reveals a warm light, lighting the way home.
▼建筑平缓的线条和穿插的体块表达了设计的初衷,边界林带和绿意盎然的草坪展现出优雅的气质 Stable and smooth lines and interspersed volumes of buildings are a reflection of the original intention of the design, the boundary of the forest and green lawn extend elegant dream house.
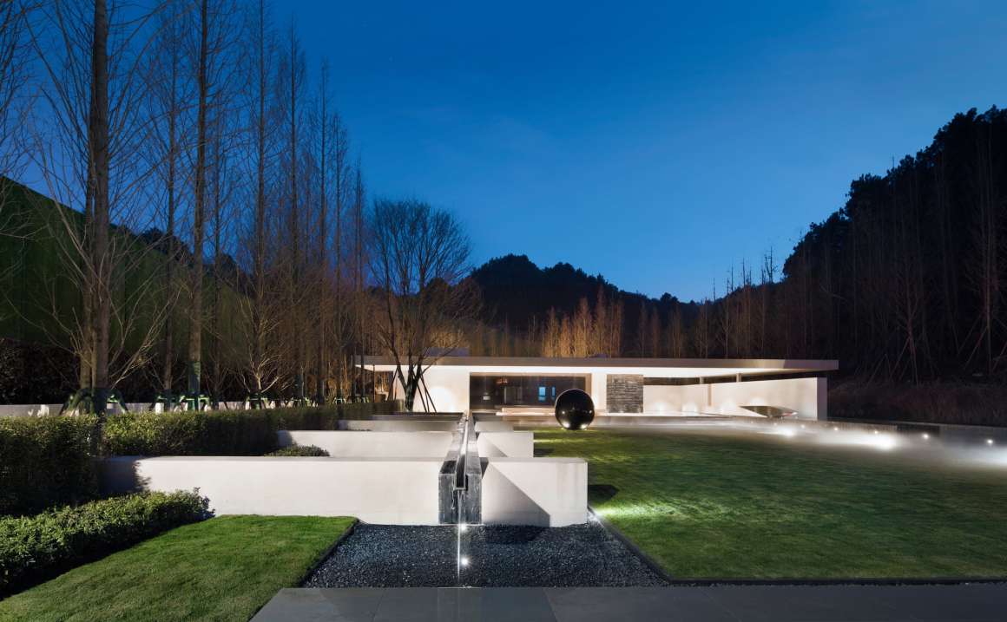
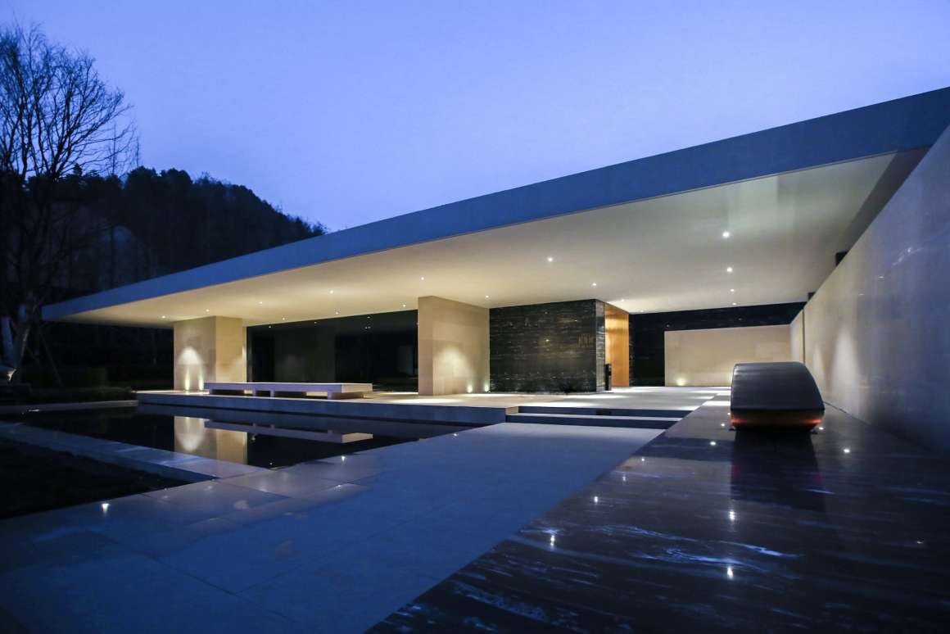

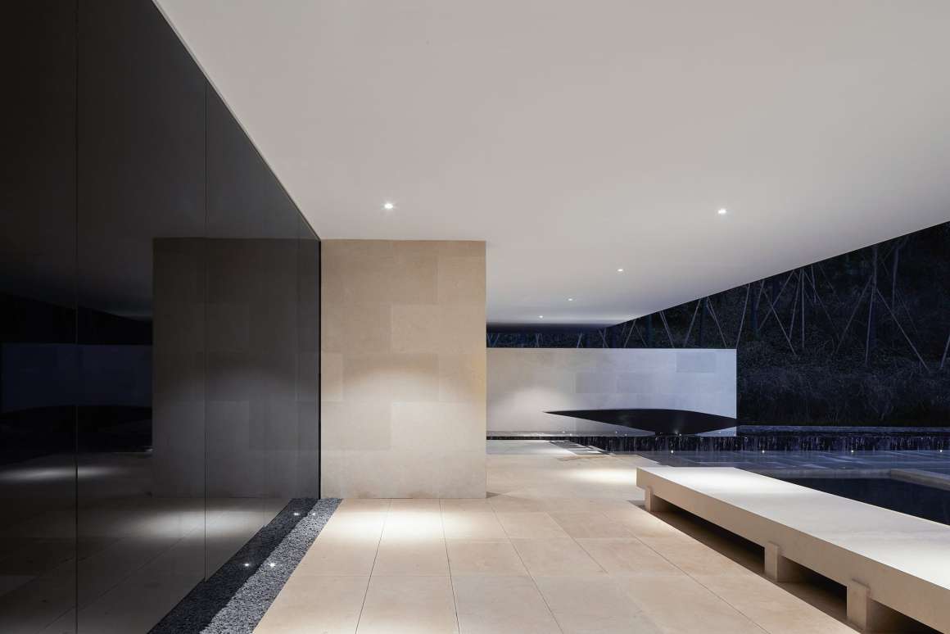

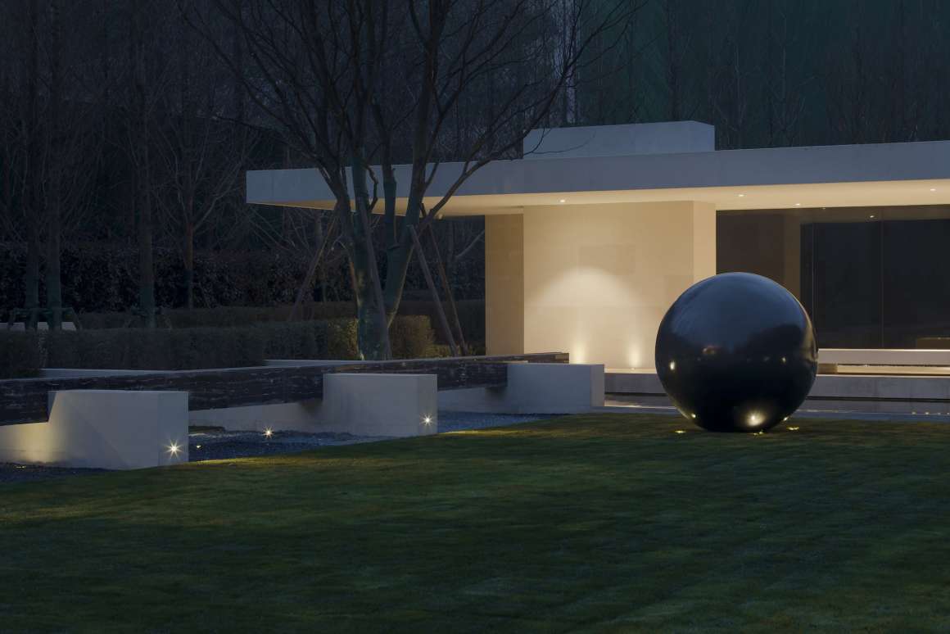
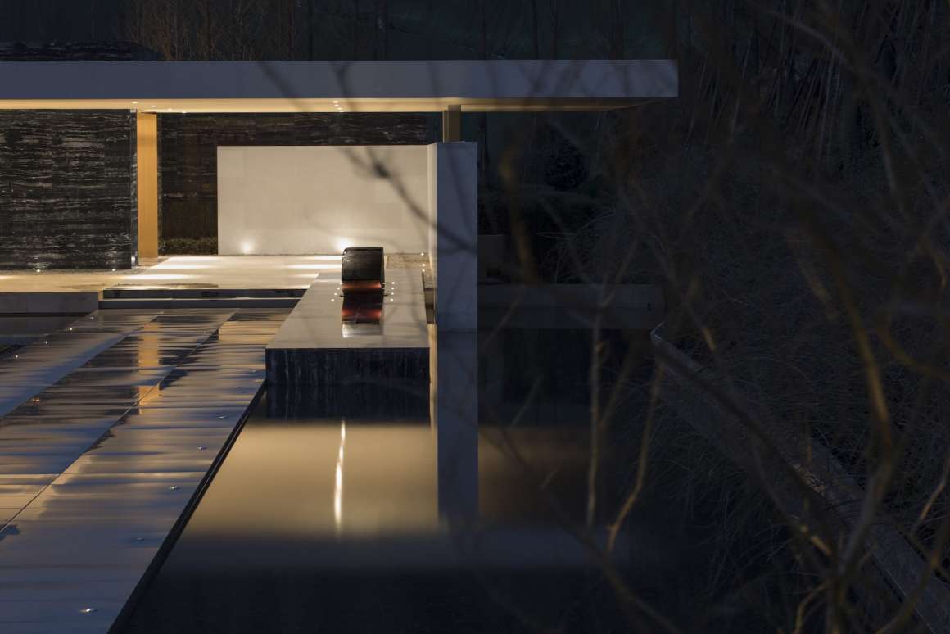
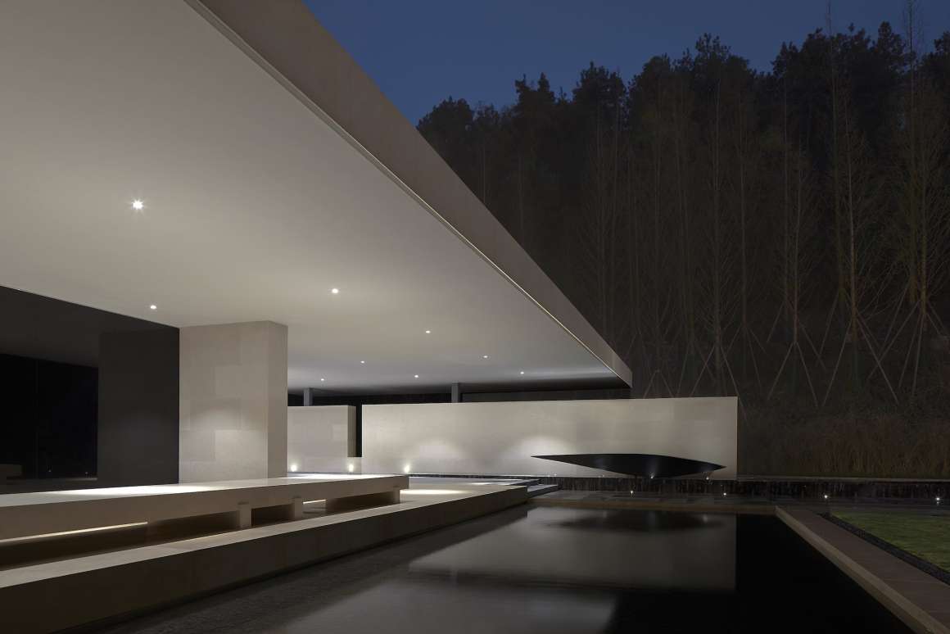
▼细节表现—穿插的体块 Detail on interspersed volumes and blocks used in the morphology of buildings.

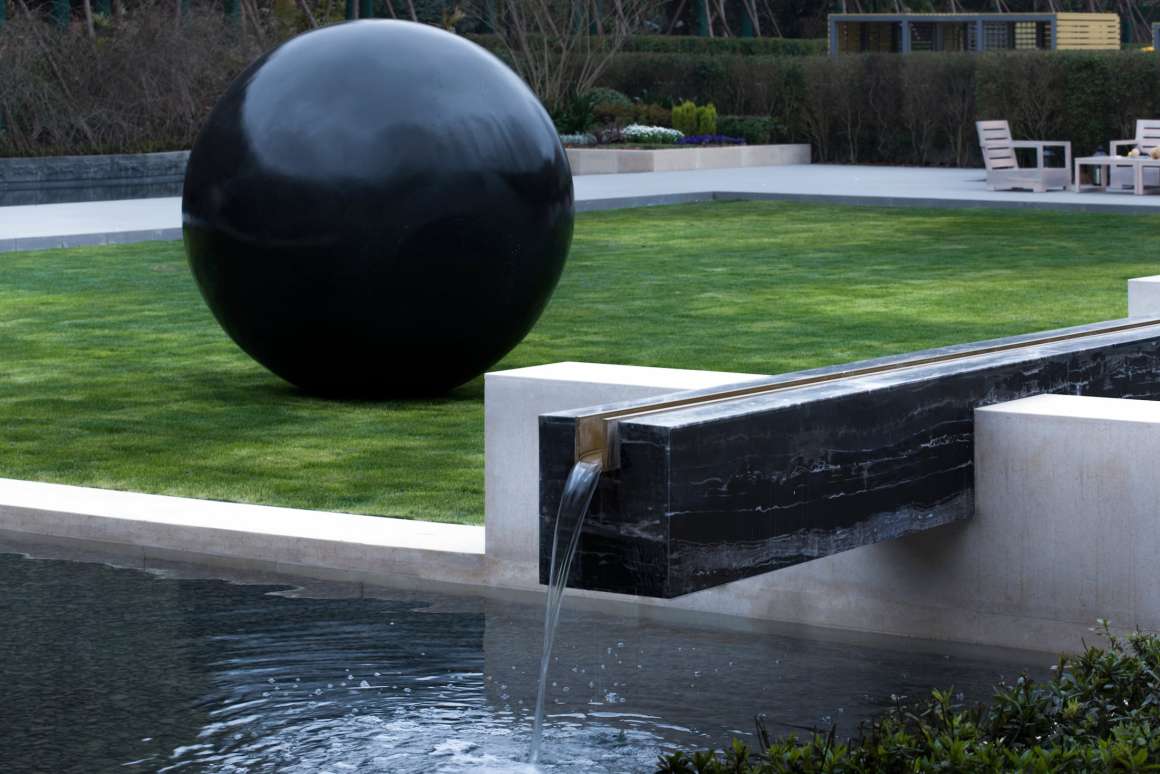
▼冷静的色调中透露出温暖的光,照亮回家的路 The cool tone reveals a warm light, lighting the way home.

山林旁可奔跑的儿童场地
童梦3.0box系列反应儿童活动与山林与当地社区之间的联系。在安全感的包裹下,无拘束地释放儿童的天性,设计中大地色系与现代构成体块的穿插组合而成,这样的处理与边界的山林充满着对比。内部变化的场地空间能让孩子们在上面奔跑、攀爬、滑行、躲藏等而令他们感到惊奇。
Kids‘ attraction 3.0box, a children’s site, besides the forest where they can do jogging and playing reflects the links between children’s activities and forests and local communities. Shrouded by a sense of safety, children are releasing their nature freely. In addition, in this design, the earth color scheme and the modern constitution block are combined in an interspersed way, which forming abundant contrast to the forest beside its boundary. The internally varying space of children’s area allows children to run, climb, slide and hide on it, which must be amazing them.

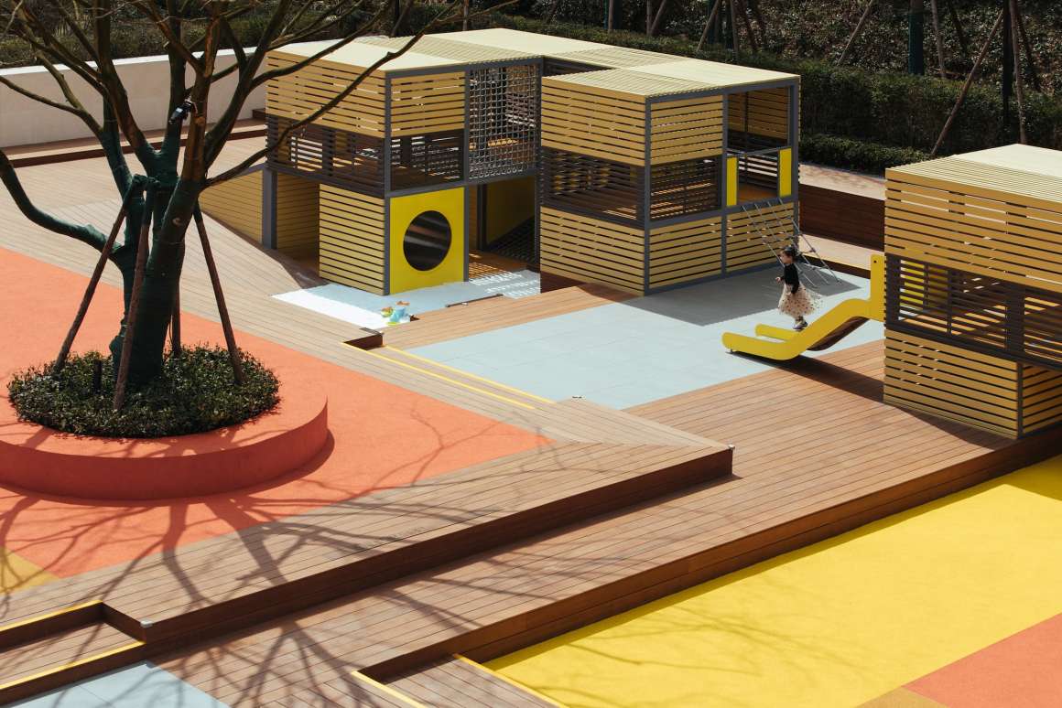
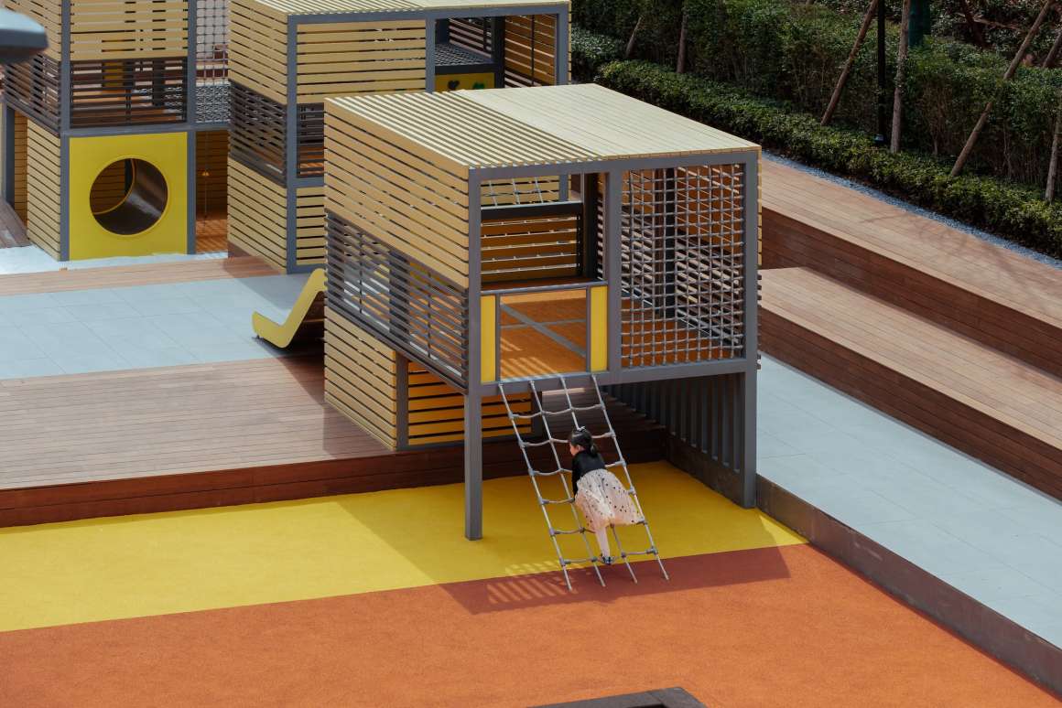
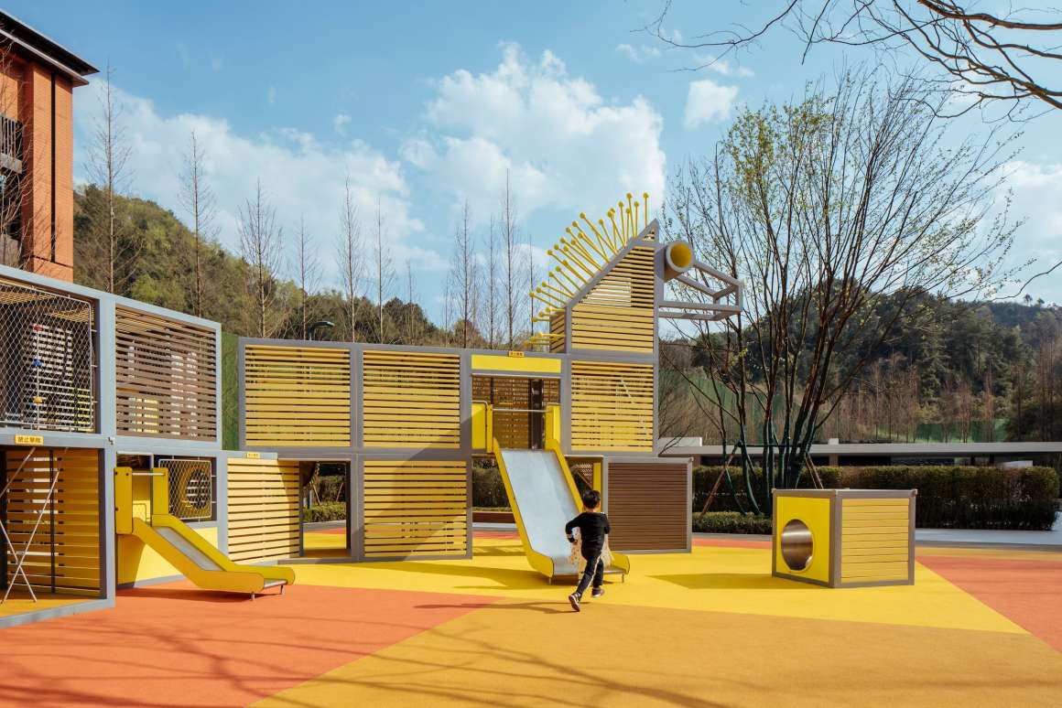
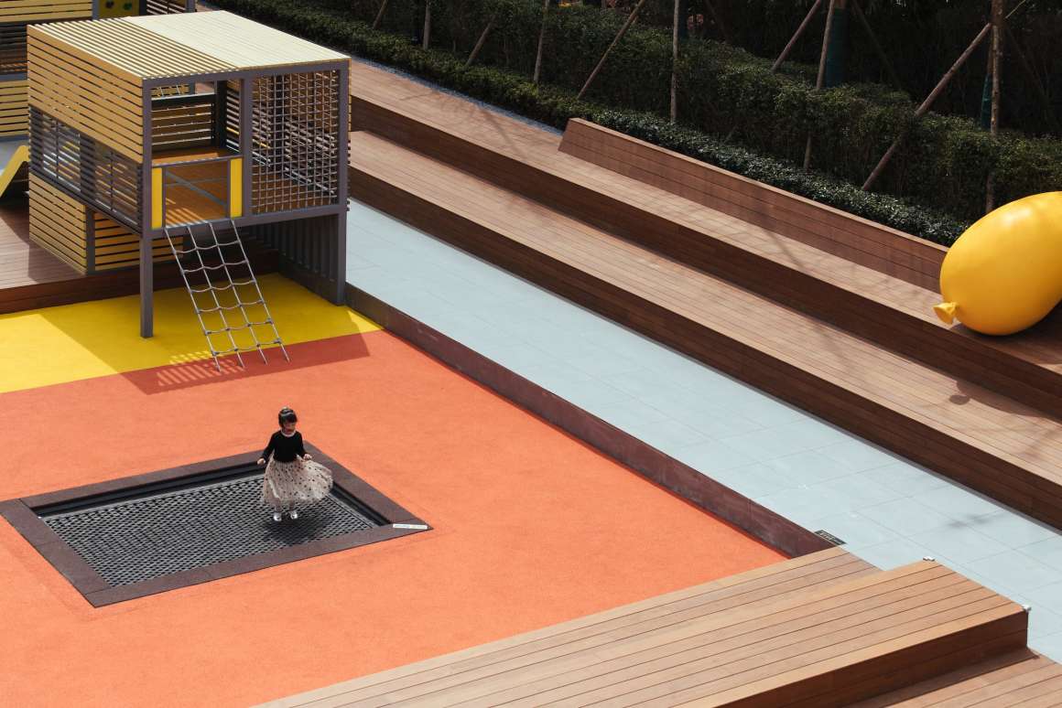
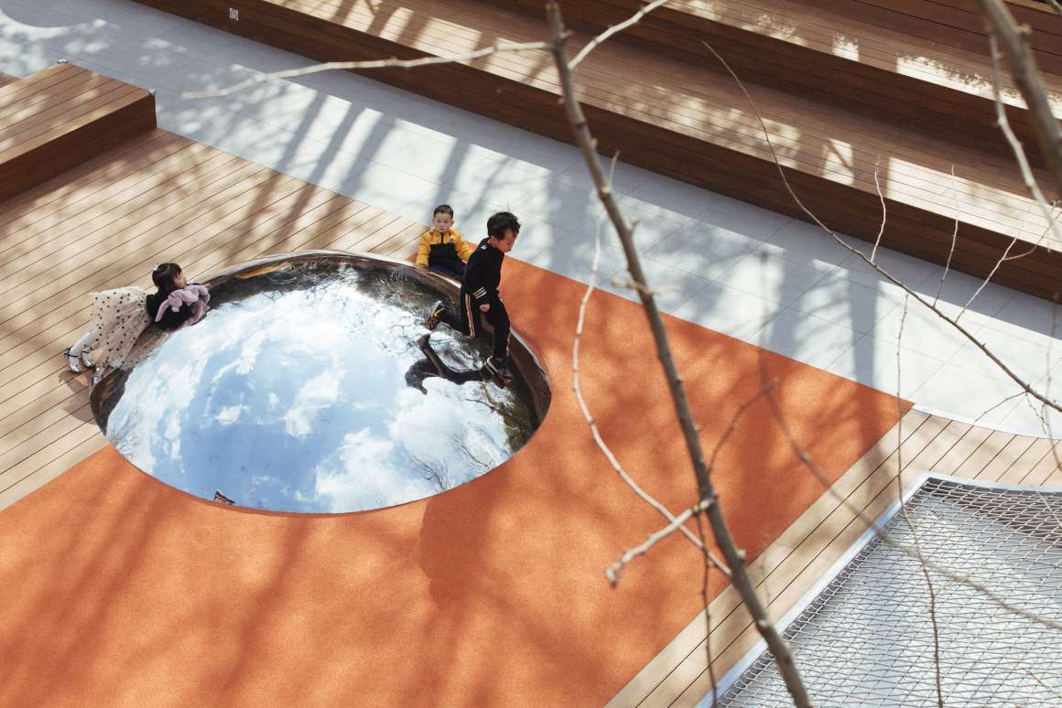
▼在安全感的包裹下,无拘束地释放儿童的天性 Shrouded by a sense of safety, children are releasing their nature freely.
沙地、暖色橡胶、木板地面作为主材料 ,给儿童带来安全、温暖、亲切、自然的感受,马造型的游玩装置吸引着孩子们到这里探索丰富趣味的BOX空间,激发了更多的活动的想象与延展。
Taking sand, warm color rubber, wooden board floors as main materials brings safe, warm, kind and natural feelings for children; horse modeling amusement facilities are attracting children to explore the BOX space beyond interest, inspiring far-reaching imagination and extension of more activities.
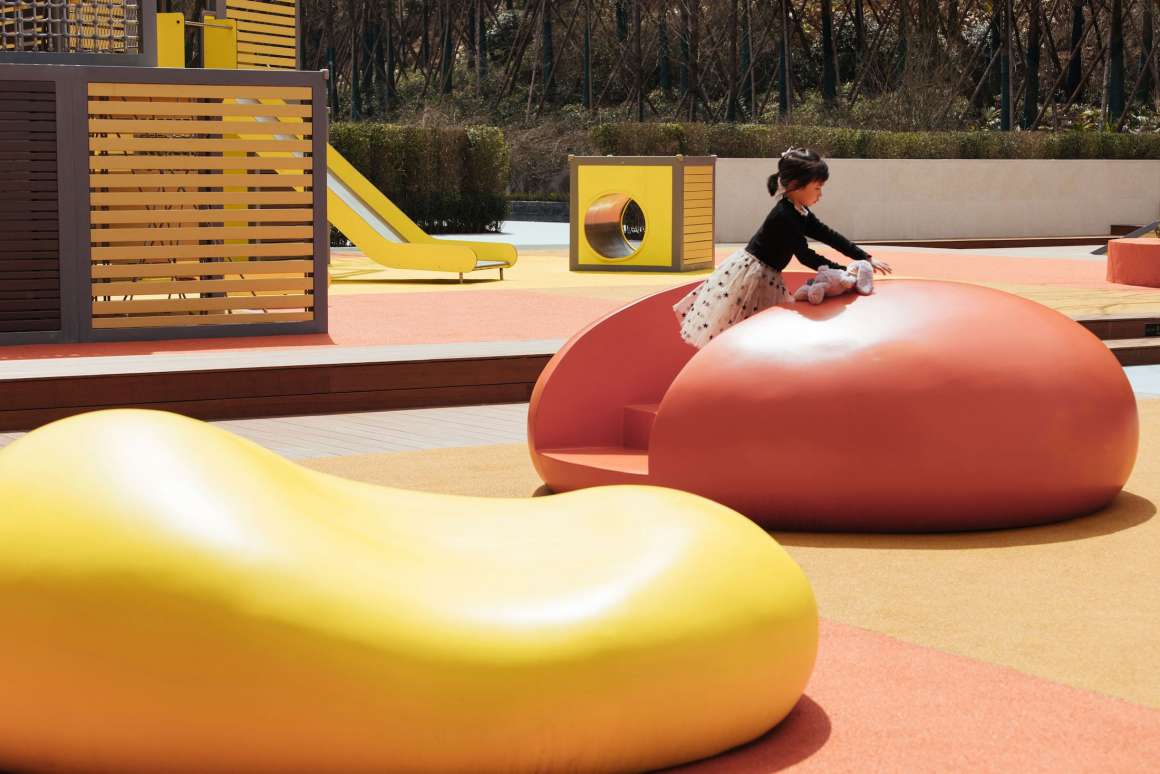
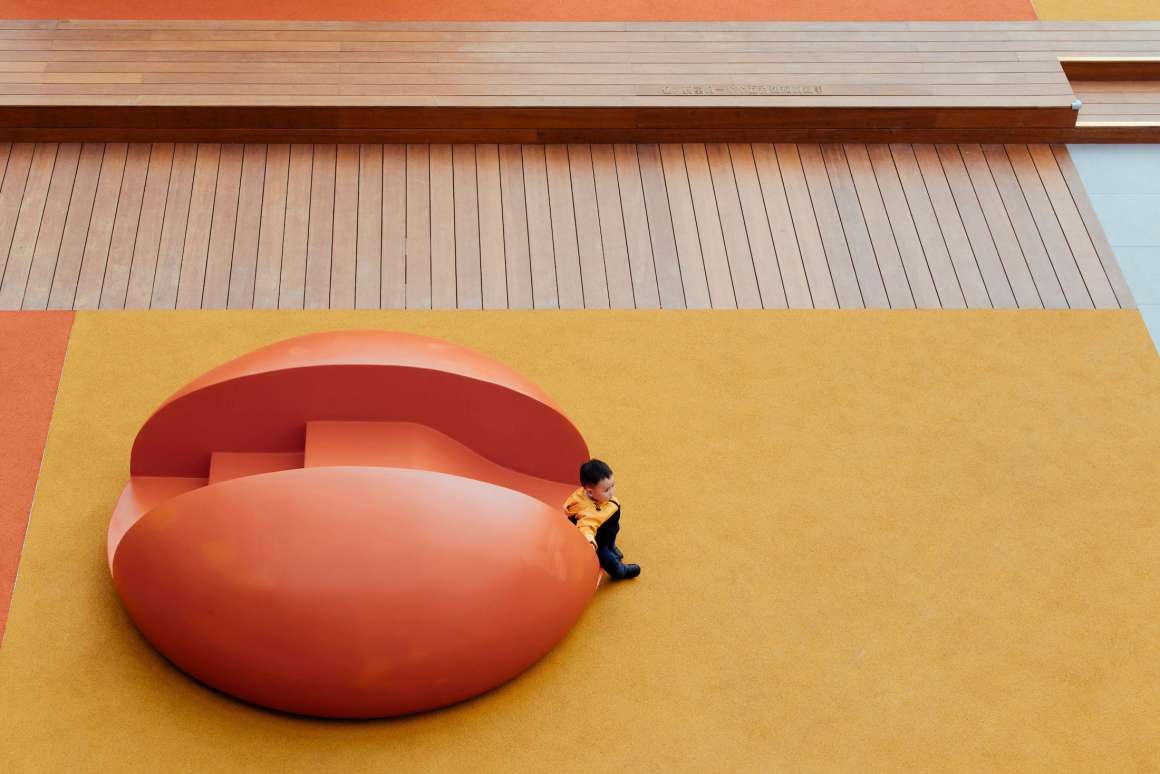
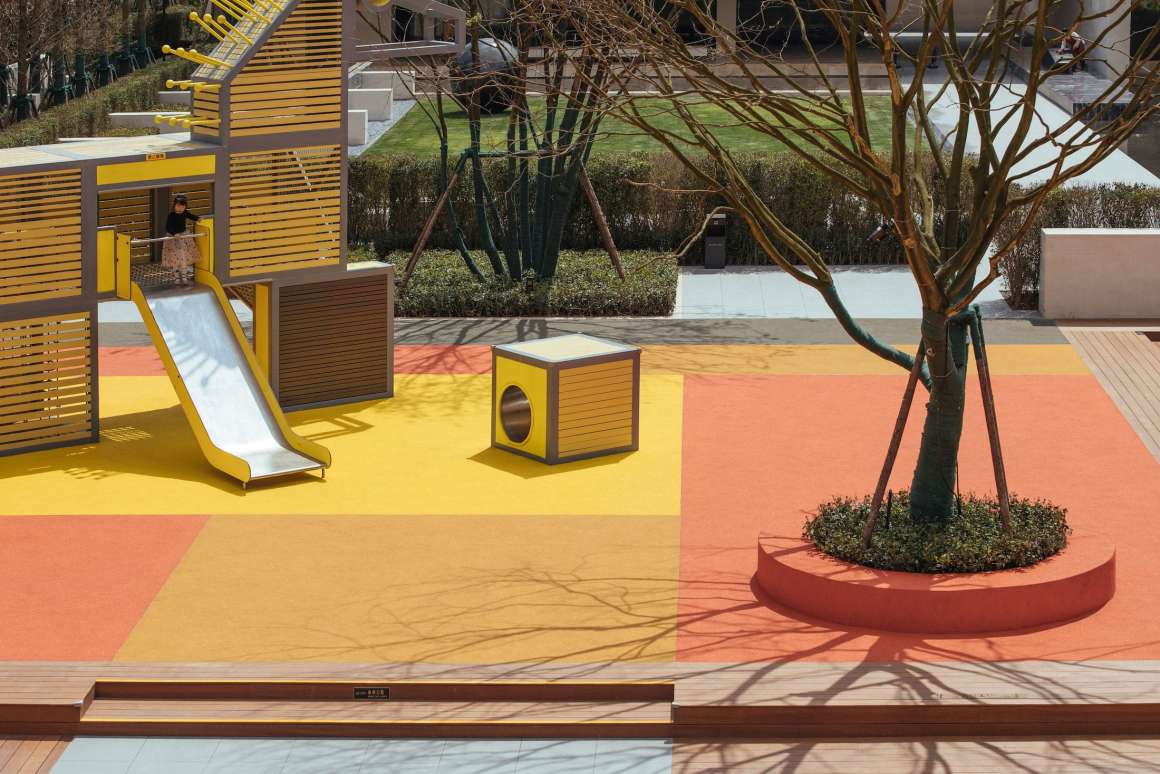
沿街展开的场镇风情
在外场街道的设计中我们希望用简约的手法塑造出温暖的场所情景感,平静的线条,稳重的石材肌理及色调,细腻的金属细节及线条,刻画着街道独有的语言与特征,在几何化种植方式与硬质材料的配搭中,以及色彩的反差感中去寻求设计语言的规律性与克制感。
In the design of out-field streets, we hope to use simple techniques to create a warm situational sense of place. Tranquil lines, sedate stone texture and tone, and fine metallic details and lines are describing the unique language and character of the streets; and the regularity and restraint of design language are sought in the combination of geometric planting methods and hard materials as well as the sense of color contrast.
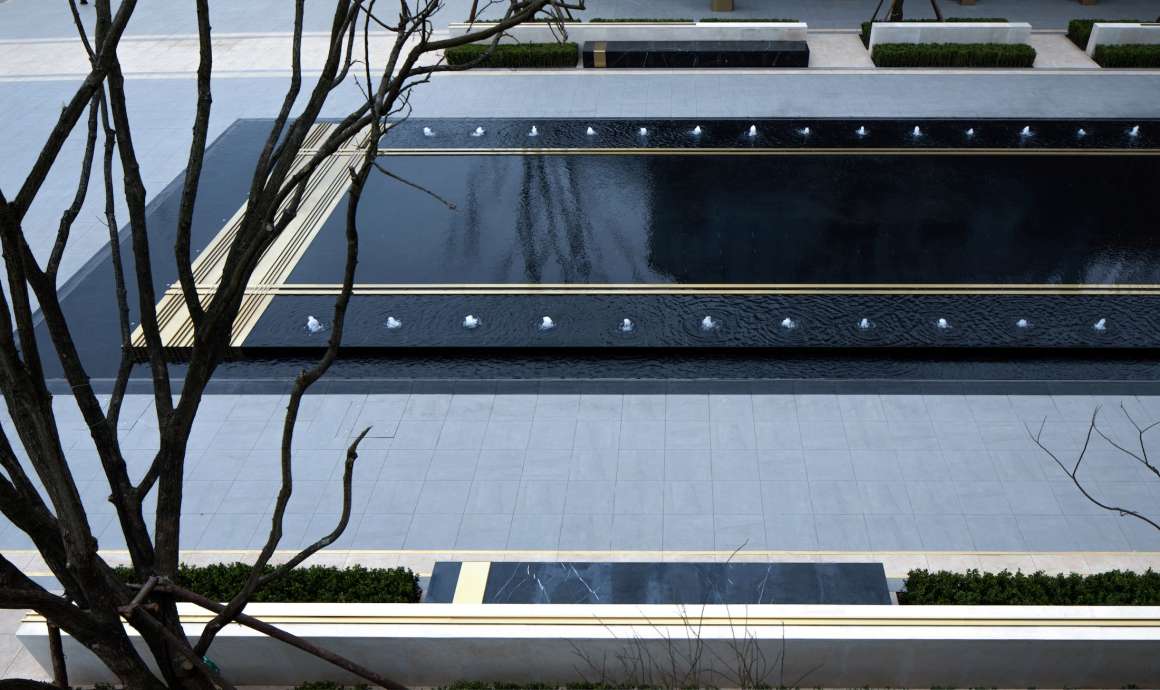



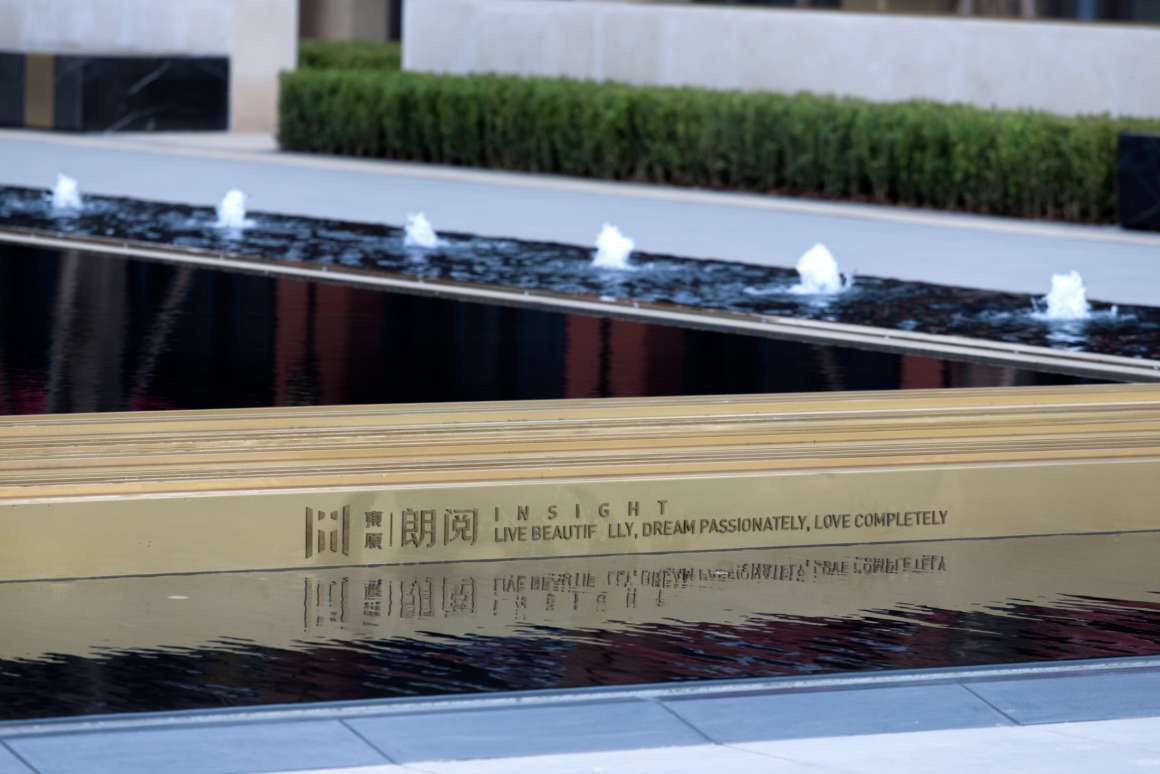
▼平静的线条,稳重的石材肌理及色调,细腻的金属细节及线条,刻画着街道独有的语言与特征 Tranquil lines, sedate stone texture and tone, and fine metallic details and lines are describing the unique language and character of the streets.
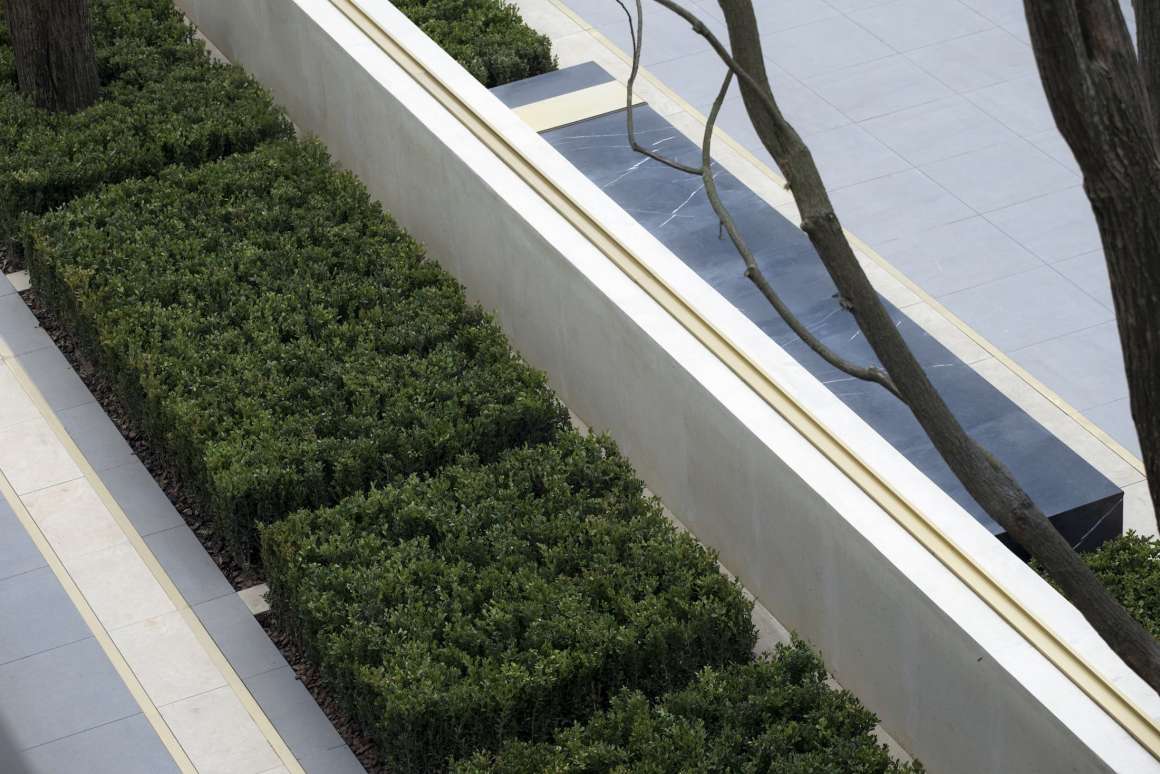
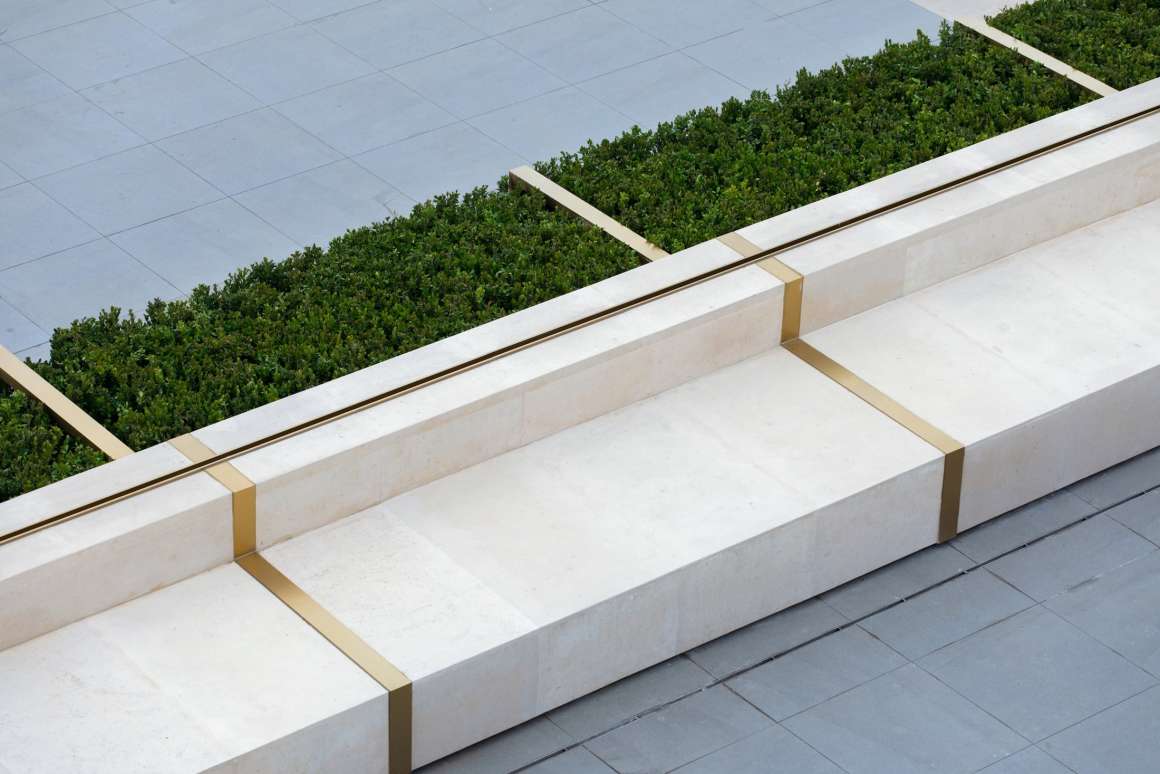
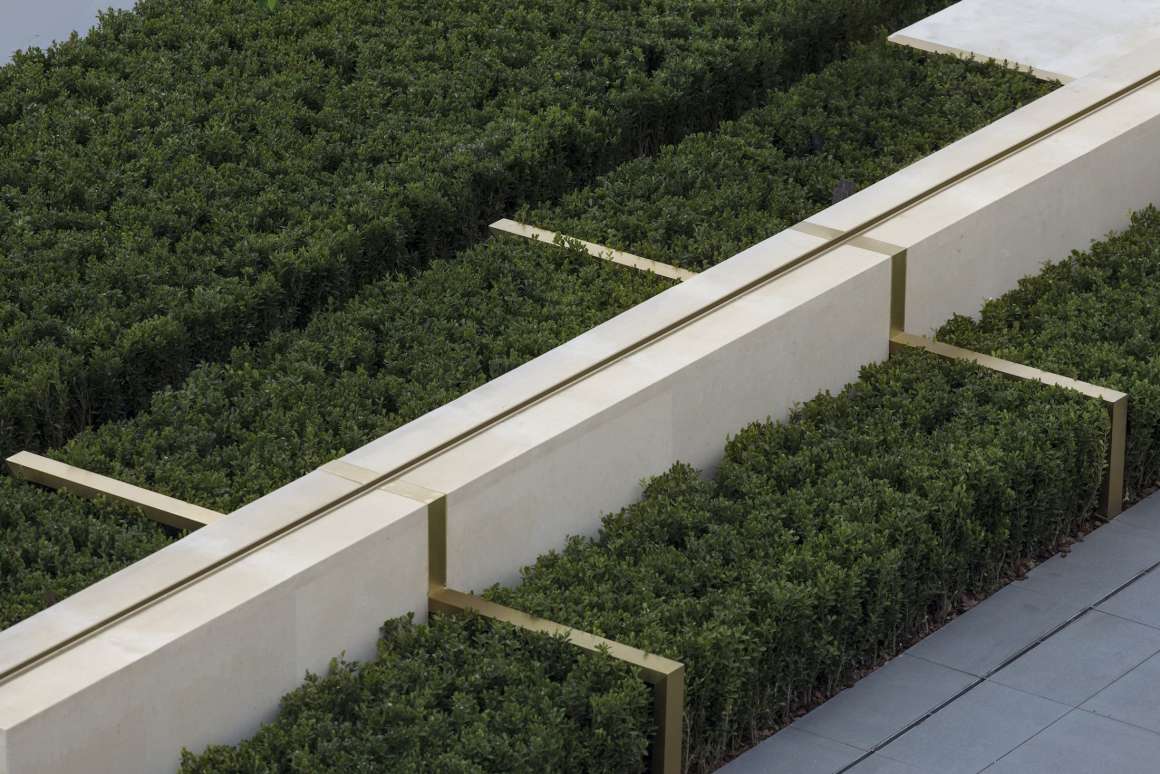
项目名称:东原.朗阅
项目地点:贵阳清镇
甲方:东原地产
景观设计:JTL Studio Pte. Ltd, 重庆
景观建筑:JTL
儿童器械设计与深化设计:JTL&孚鼎(上海)环境设备有限公司
设计团队:刘展、Pax Ju、王小波、楚岭伟、李祥、刘章、蔡蕊迪、陈琳、石亚斌、朱建亚
室外软装设计:重庆言瓷映画装饰有限公司
景观施工单位:吉盛园林
建成时间:2019.03
景观面积:13000㎡
摄影:河狸景观摄影
Project name: Dowell. Langyue
Project location: Qingzhen, Guiyang
Client: Dowell Real Estate
Landscape design: JTL Studio Pte. Ltd, Chongqing
Landscape Architecture: JTL
Children’s equipment design and in-depth design: JTL& Fuding (Shanghai) Environmental Equipment Co., Ltd.
Design team: Liu Zhan, Pax Ju, Wang Xiaobo, Chu Lingwei, Li Xiang, Liu Zhang, Cai Ruirdi, Chen Lin, Shi Yabin, Zhu Jianya
Outdoor soft decoration design: Chongqing Yanci Yinghua Decoration Co., Ltd.
Landscape construction unit: Jisheng Garden
Completion date: Mar. 2019
Landscape area: 13,000m2
Photographer: Holi Landscape Photography
项目中的材料运用 Application of materials in this project
更多 Read more about: JTL Studio


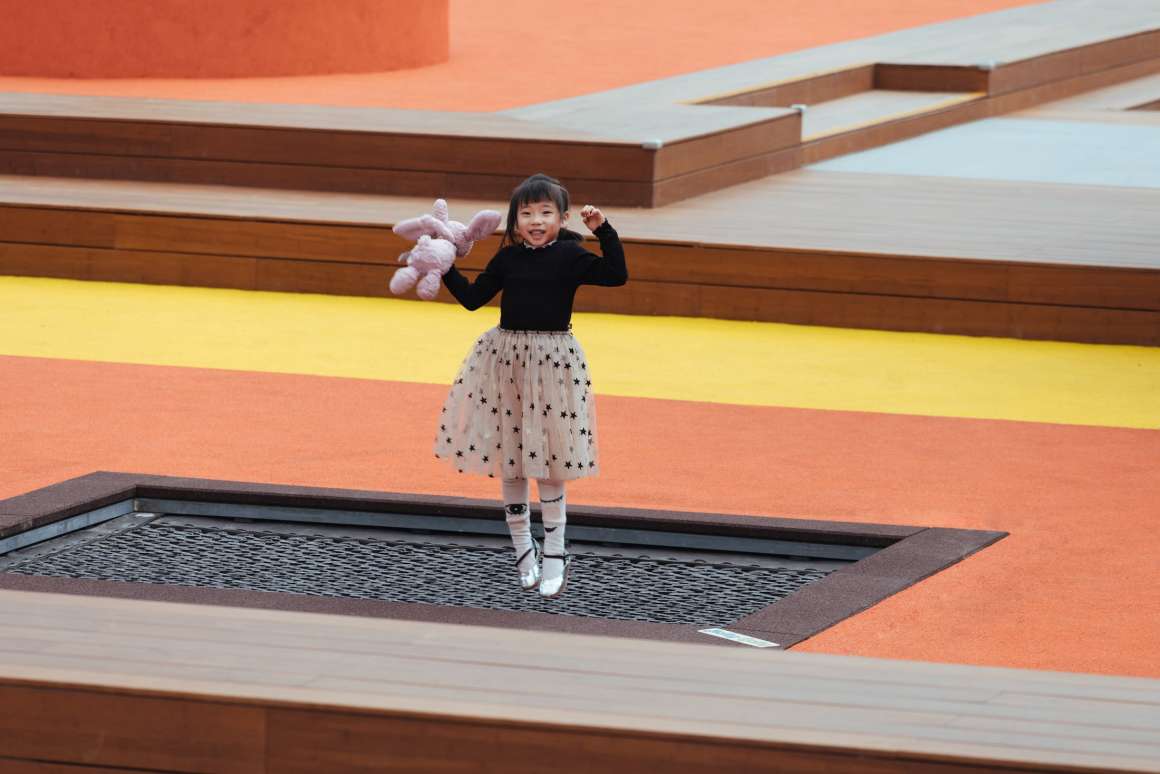
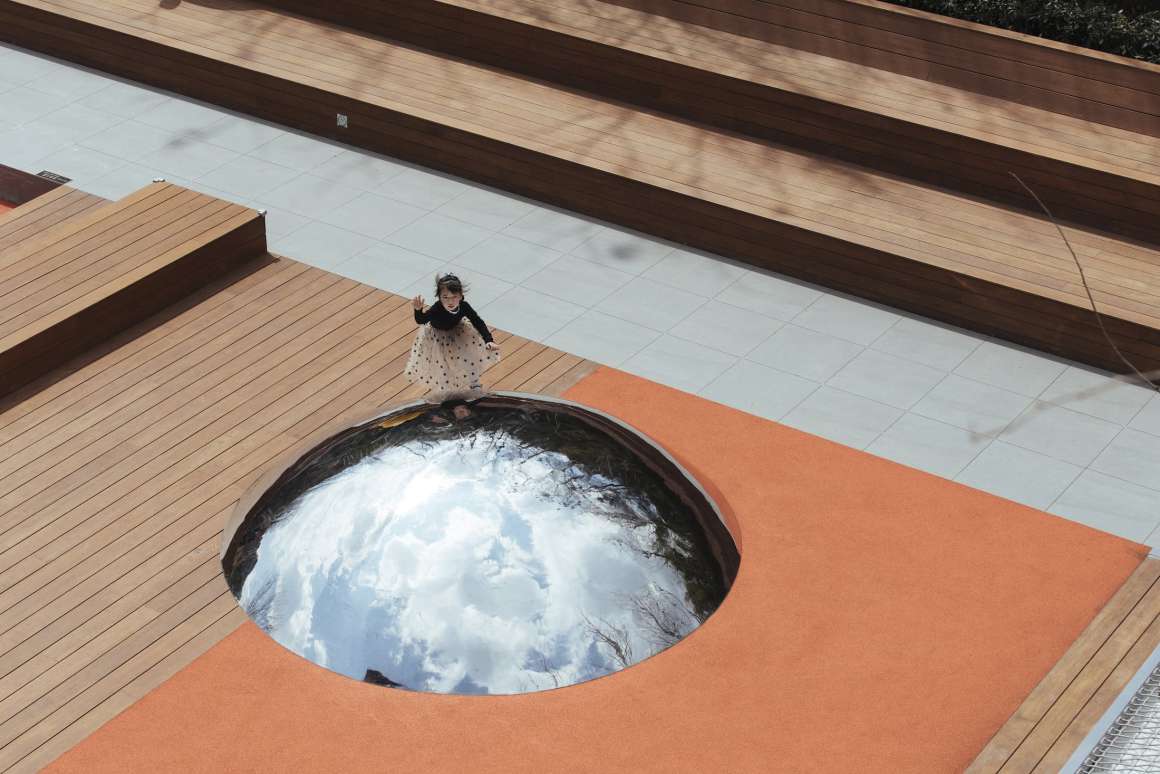



0 Comments