本文由沃亚景观授权mooool发表,欢迎转发,禁止以mooool编辑版本转载。
Thanks VOYA Landscape for authorizing the publication of the project on mooool. Text description provided by VOYA Landscape.
沃亚景观:作为东原集团的top系豪宅,继重庆、成都、南京之后,第四座印长江坐落于潇湘之地——长沙。当千年底蕴的山水之城,遇见印长江——它应该是沁润着潇湘文脉的风韵,契合着场地本身气质的景观,细腻而自然,隐奢而慵懒,大气而纯粹……
VOYA Landscape:As the “top” luxury mansion of Dowell Group, after building up in Chongqing, Chengdu, and Nanjing, the fourth Dowell Riveria is located in Changsha, the land of Xiaoxiang. When the city of mountains and rivers with a thousand years of history meets the Yinchangjiang-it should be a landscape that echos Xiaoxiang’s spirit, and fits the local temperament, delicate and natural, humble luxury and lazy, atmospheric and pure…
溯源 Trace to the source
项目位于开福区,占据长沙中央文化区广电月湖板块,北临世界之窗,与湖南广电相邻,集文化、生态、商业、交通、景观为一体,拥有深厚的人文底蕴与丰富的自然资源,坐拥约3.2万平方米原生态山林、千亩月湖公园和约2.7万平方米湿地公园的自然资源,是市场认知的传统高端住宅区。
于城市核心地段,享绝佳景观资源,使本项目独特地拥有自然与繁华的双重景观。
The project is located in Kaifu District, occupies the Yuehu Lake area of the Changsha Central Cultural District, adjacent to the window of the world to the north and Hunan Radio and Television. It integrates culture, ecology, commerce, transportation, and landscape with a profound cultural heritage and rich natural resources. The site has rich natural resources such as 32,000 m² of indigenous forest, thousand acres of Yuehu Lake Park, and 27,000 m² of wetland park. It is a traditional high-end residential area authorized by the market.
In the core area of the city, enjoy excellent landscape resources, so that the project uniquely has a dual landscape of nature and prosperity.
▼项目区位 Location
基地背靠山体公园,是城市中心的一片净土,建筑取意“大地之吻”,轻轻落在山腰,对话自然。
The site is lean against a mountain park, which is a piece of pure land in the center of the city. The architecture gains inspiration for the “kiss of the earth” and gently falls on the mountainside to have a dialogue with nature.
▼周边环境 Surrounding
高层次的隐奢生活莫过于繁华中心的宁静幽谧。依托于基地绝佳且稀缺的景观资源和印长江系列的豪宅格调传承,我们依山就势,让背景山麓这片绿“顺流而下”蔓延进园区,为客户营造一个可居可赏的沉浸式半山秘境。
The high-level humble luxury life is nothing more than the tranquility of the prosperous center. Relying on the excellent and scarce landscape resources and the inheritance of the luxury houses of Yinchangjiang, we let the green of the mountain flowing down and spreading into the park to create an immersive half-mountain secret realm for customers to watch and live.
▼设计构思分析 Analysis
▼平面图 Master Plan
探幽·导入段 Leading space
透过悠长而幽静的林荫大道,山际与建筑若隐若现,城市的繁华与山林的静谧在百米之间自如转换,浓厚的归家礼序感让人充满期待。
Through the long and quiet tree-lined avenue, the mountains’ outline and buildings are looming. The prosperity of the city and the tranquility of the mountain forest can be freely transferred among 100 meters. The strong sense of returning home increases people’s desire.
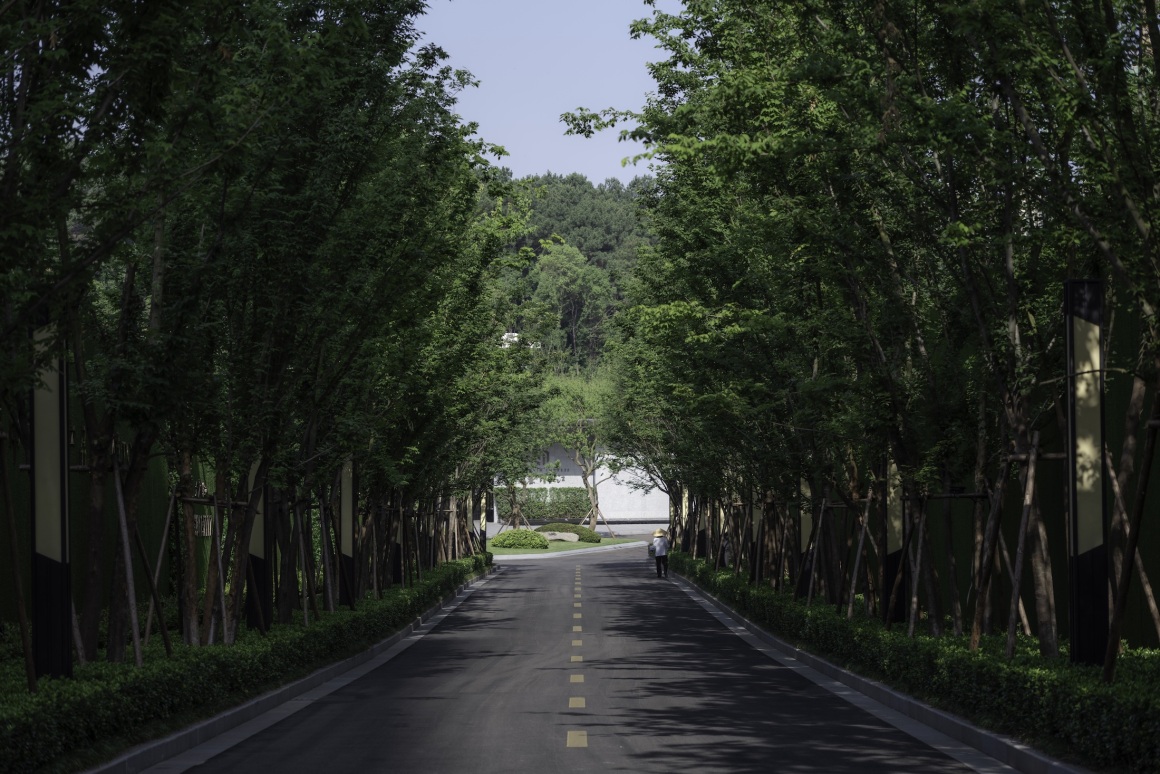
府门·入口空间 Entrance space
道路尽端,设置迎客绿岛,半遮门头。入口府门传承于印长江系列的豪宅气质,高墙大院沉静庄重,简约大气中不失精致细节,半虚的格帘透出一方山水,建筑在山间林里,崭露一角,一幅怡人的山水画面,引人遐想。
At the end of the road, a green island is set to welcome guests, and the door is half-covered. The entrance is inherited from the luxury of the Yinchangjiang series. The high-walled courtyard is quiet and solemn, and the refined atmosphere is without losing the fine details. The half down curtains frames the scenery of mountains and rivers. The architecture in the forest becomes part of the painting, together with the landscape, inspiring people’s dreams.
墨池·廊下空间 Gallery space
“笔冢墨池”典故:长沙本土历史名人、草书大家怀素幼年出家为僧,酷爱书法。因贫无纸,便种植一片芭蕉,以蕉叶代纸,每次挥笔数千张,相传秃笔成冢,洗墨成池。后人因庵内外芭蕉成林,绿荫如云,故将此庵称为绿天庵。
清时重建绿天庵,庵后一处刻有“砚泉”二字,是怀素磨墨取水的地方。右角有“笔冢”塔,怀素写秃了的笔都埋于此。庵正北有小池,是怀素洗砚处,因常洗砚水变黑,名为“墨池”。
Allusions to “Bizuka Mochi”: Huai Su, a local historical celebrity and cursive man in Changsha, became a monk in his childhood and loves calligraphy. Because of the lack of paper (due to the poor family), he planted a cluster of plantain to alternate the paper. He used thousands of plantain leaves at a time. It is said the bald pen became a mound and the ink became a pool. Because the plantains provide green shades like clouds, people called the hut Lvtian An.
In the Qing Dynasty, the Lvtian Temple was rebuilt. The word “Yan Quan” was engraved on the back of the temple, where was Huai Su made ink. There is a “pen mound” tower in the right corner, where the bald pens were buried. There is a small pool in the north of the hut. It is the place where Huai Su washed the inkstone so often to make the water dark.
▼“砚泉”与“墨池” (左);怀素传世名作《食鱼帖》(右)
廊下空间取意“墨池”,以曲水为池、叠石为泉,庭中松对话示范区背后的丛丛松林,我们在此重现一个浓缩意境版的松庭水院,既是呼应后山,亦是致敬怀素的“墨池砚泉”典故。
The space under the gallery is inspired by “Mochi”, with curved waterline as the pool and stacked stones as the springs. The pine in the courtyard echoes the pins forest behind the demonstration zone. We plan to mimic a micro pine yard garden to reflect the mountain. Also, it is an allusion to “Mochi Yanquan” paying tribute to Huai Su.
▼墨池细节 Detail
悬谷·转换空间 Conversion space
出得回廊,未见瀑布先闻其声。从庭院深深的意境山水到原石绝壁的自然山水,悬谷让曲径通幽在这里再作惊艳的视觉转换。脚步移动,空间随之变幻——初极狭,才通人。悬壁夹道,白瀑飞溅,复行数十步,豁然开朗。
Passing the gallery, people can hear the sound of the waterfall. The hanging valley offers a Fantastic visual transition for a curved path from the imitation of mountain and water in the courtyard to the wild nature. The landscape views move with people, like being in Taohuayuan.
我们还原山石绝壁的粗犷,悬崖上的香橼生机勃勃,飞瀑如帘,一片洒脱气韵的悬谷景观。
We depict the beautiful hanging valley with the wildness of the rocky cliff, the vibrant citrons, and the silver waterfall.
飞瀑·售楼部前场 Building Forecourt
穿过一线峡谷,视线豁然开朗,半山桃源展现在眼前。
售楼部建筑——“大地之吻”轻落于半山瀑布之上,背景山林蔓延而下,前面的瀑布流水与建筑、背景松林融为一体,建筑仿佛原本就生长于这片山水之间,恰是半山之中的“流水别墅”。
Through the narrow valley, the view becomes more open and shows a wonderland. Sales Office-“the Kiss of the Earth” is at the halfway up the mountain with the forest extending to the site. The waterfall in the front merges with the pine forest, making the architecture part of the landscape and echoing the theme of ‘Fallingwater.’
结语 Conclusion
麓印长江样板区以“引山麓入府园”作为设计初衷,我们尊重场地,尊重本土,融合文化与自然,致敬城市与文脉,传承“一城一座印长江”的品质,于城市中心塑造一个沉浸式的半山豪宅体验区。
The concept of the Luyin Changjing Model District is ‘leading the nature into the garden.’ We respect the site and local culture, integrate culture and nature, pay tribute to the city and the context, inherit the quality of ‘one city, one Yinchangjing’, and shape a luxury mansion experience in the city center.
项目名称:长沙东原 麓 · 印长江
委托业主:东原地产
景观设计:深圳沃亚景观规划设计有限公司
设计团队:黄永辉、郗文、赵磊、向星樾、杨惠雯、朱智峰、王花容、杨华文、凌棋、李建、刘小源、施晓文、孙瑜、辛良艺、潘启渝
建筑设计:上海日清建筑设计有限公司
施工单位:重庆吉盛园林景观有限公司
建成时间:2020年1月
项目面积:约13600㎡
项目地址:长沙市开福区福元路与锦绣路西南角
摄 影:三棱镜建筑景观摄影
Project Name: Changsha Dongyuan Lu · Yinchangjiang
Client: Dowell
Landscape Design: Shenzhen Woya Landscape Planning and Design Co., Ltd.
Design team: Huang Yonghui, Xi Wen, Zhao Lei, Xiang Xingyue, Yang Huiwen, Zhu Zhifeng, Wang Huarong, Yang Huawen, Ling Qi, Li Jian, Liu Xiaoyuan, Shi Xiaowen, Sun Yu, Xin Liangyi, Pan Qiyu
Architecture design: Shanghai Lacime Architects
Construction: Chongqing Jisheng Garden Landscape Co., Ltd.
Completion time: January 2020
Project area: about 13600㎡
Project address: southwest corner of Fuyuan Road and Jinxiu Road, Kaifu District, Changsha
Photography: Prism Images
更多 Read more about: 沃亚景观


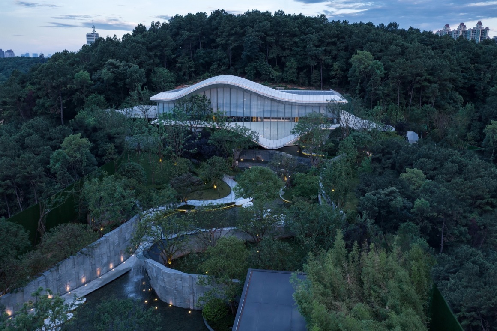
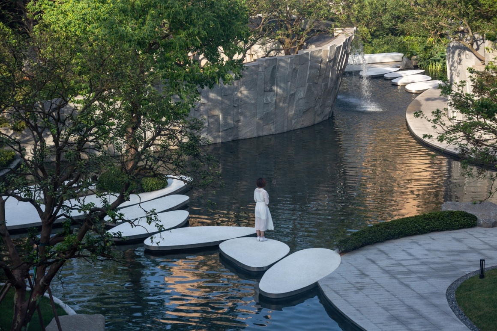
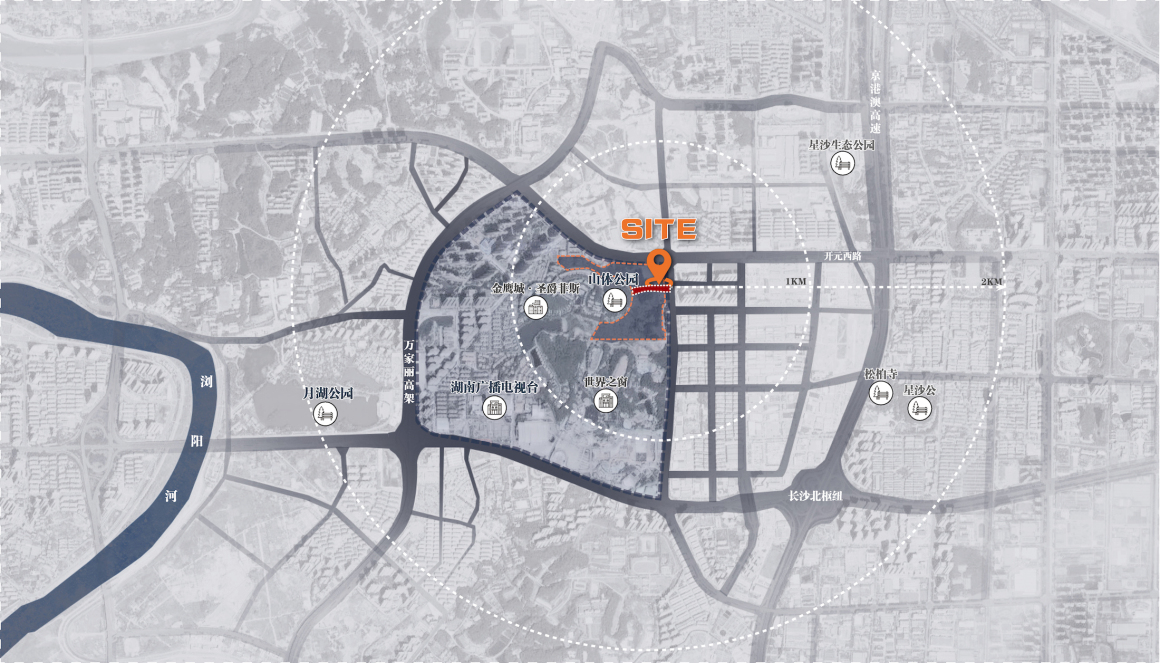

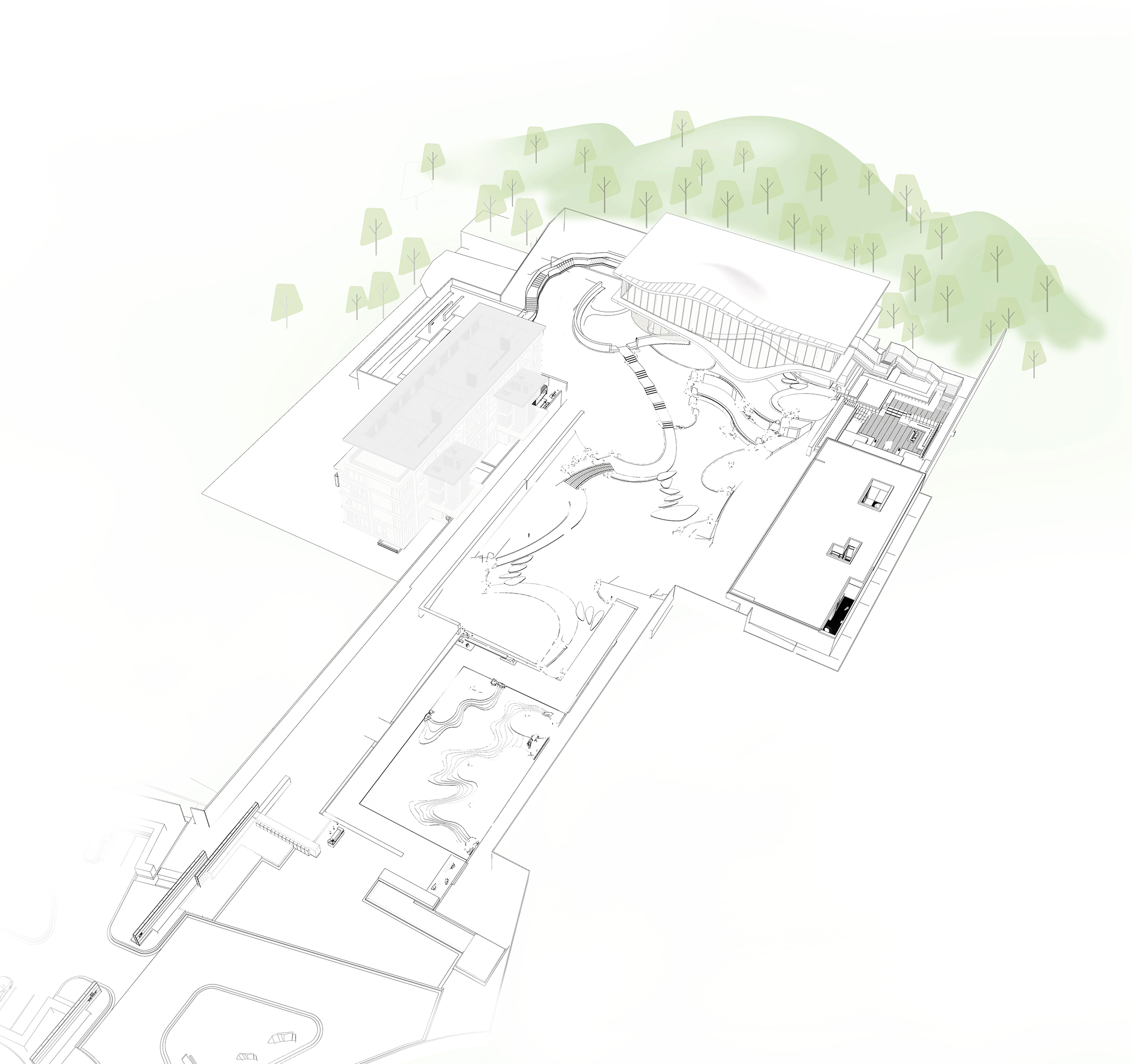
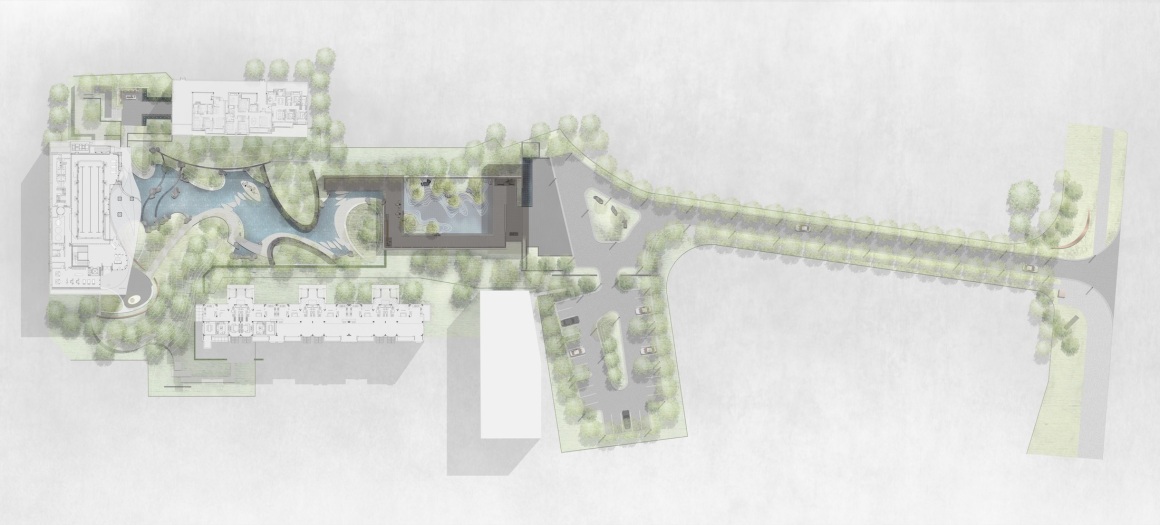

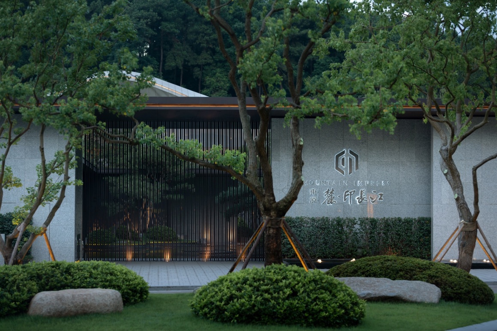
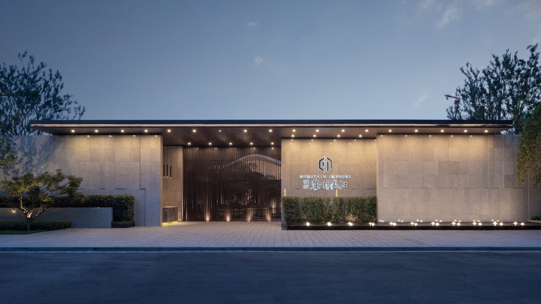

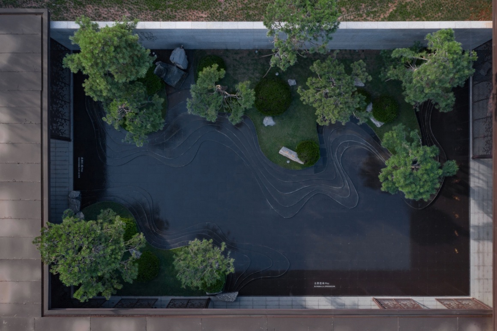


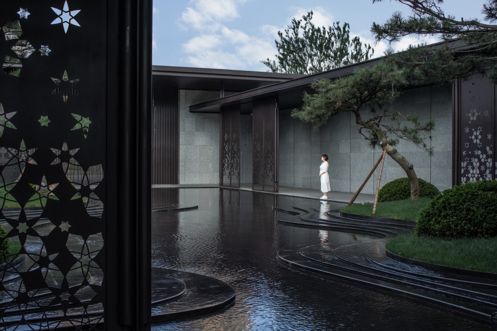
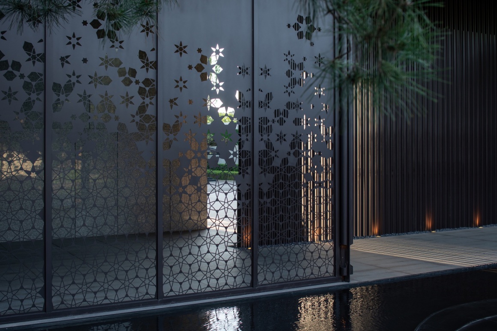
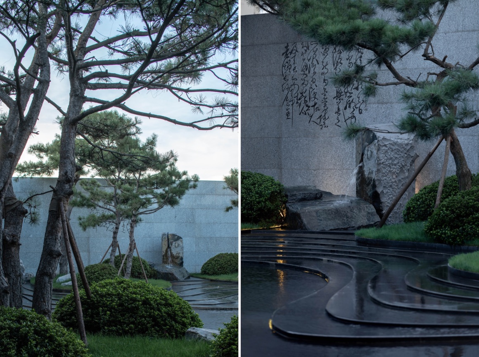
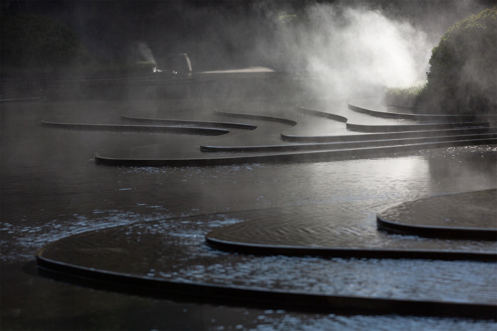
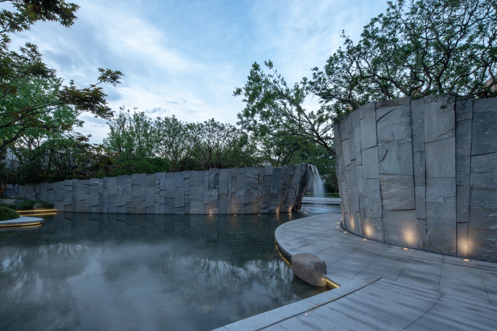
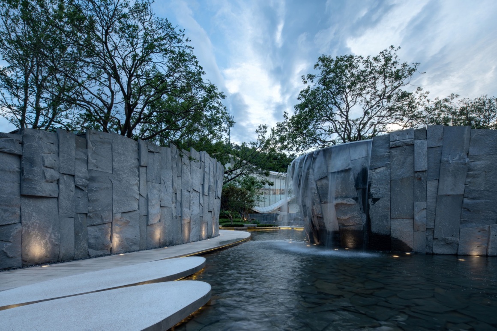
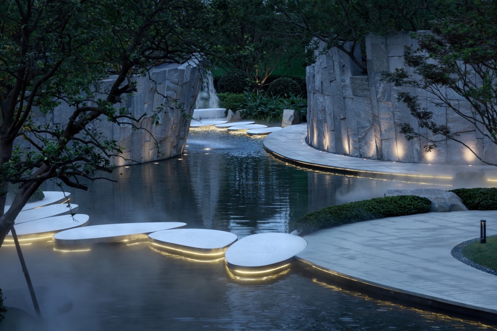
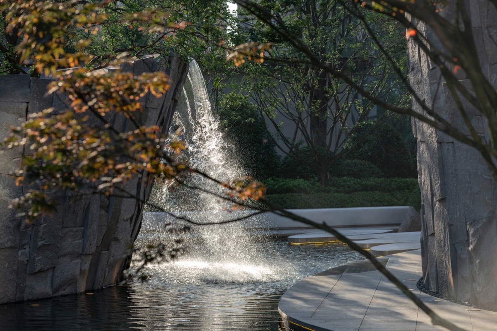
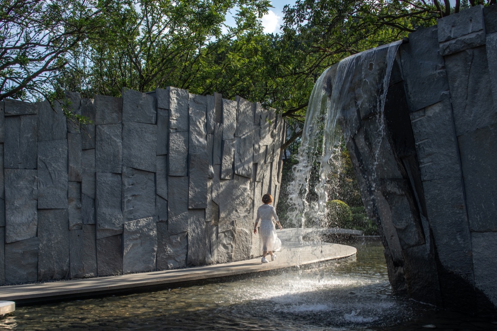
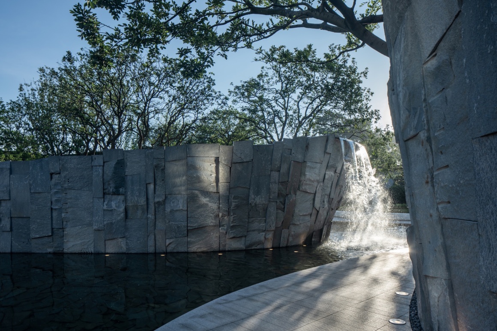


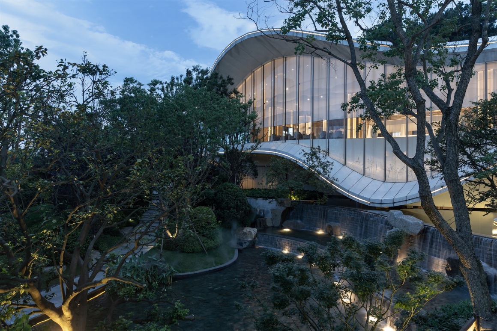
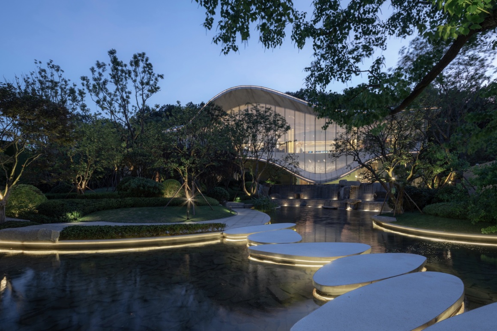
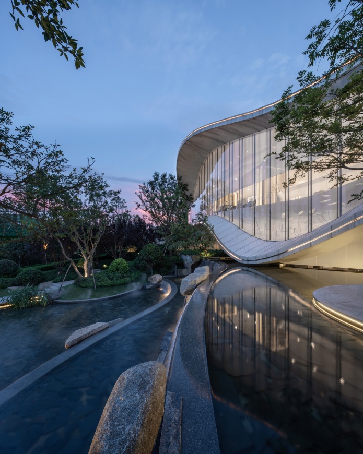
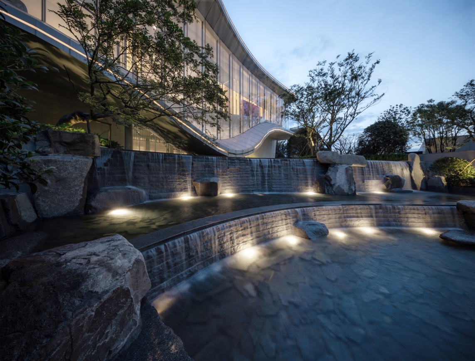
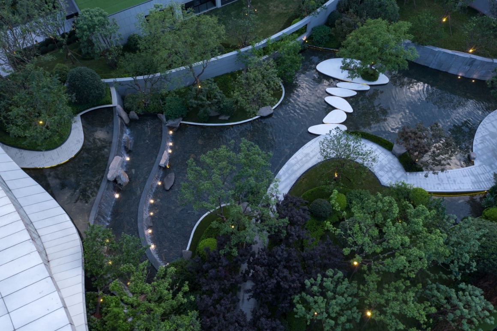
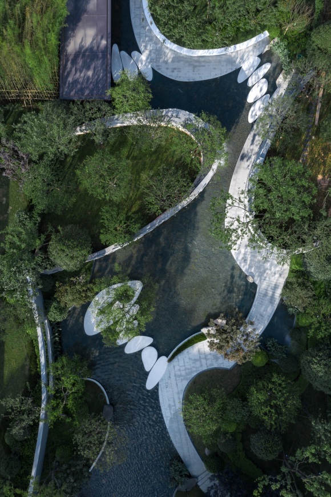


0 Comments