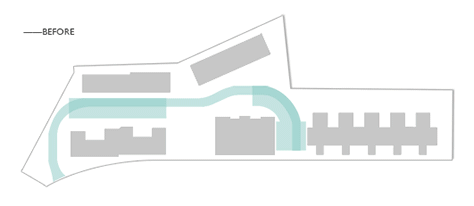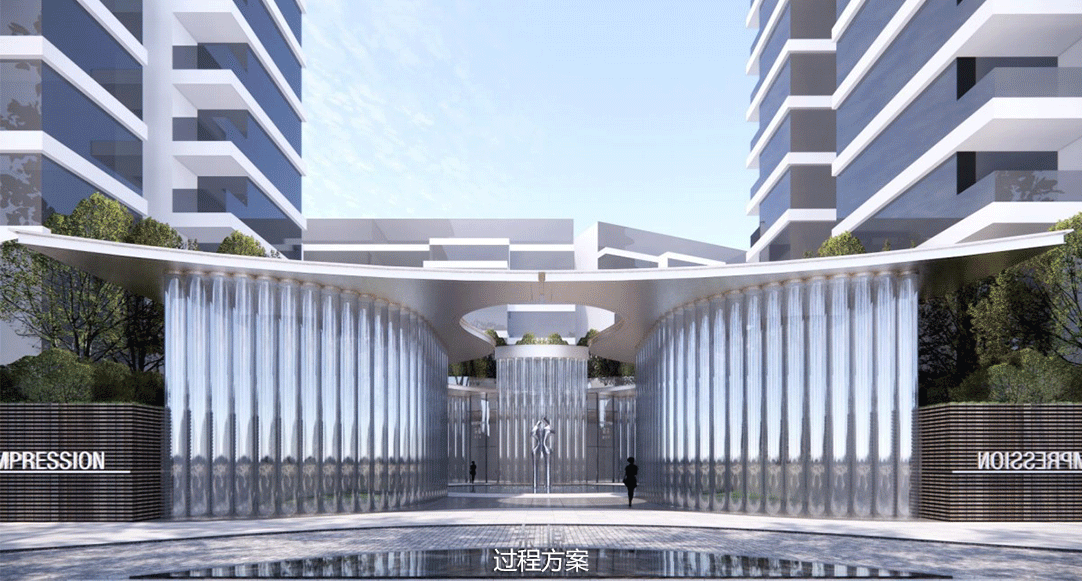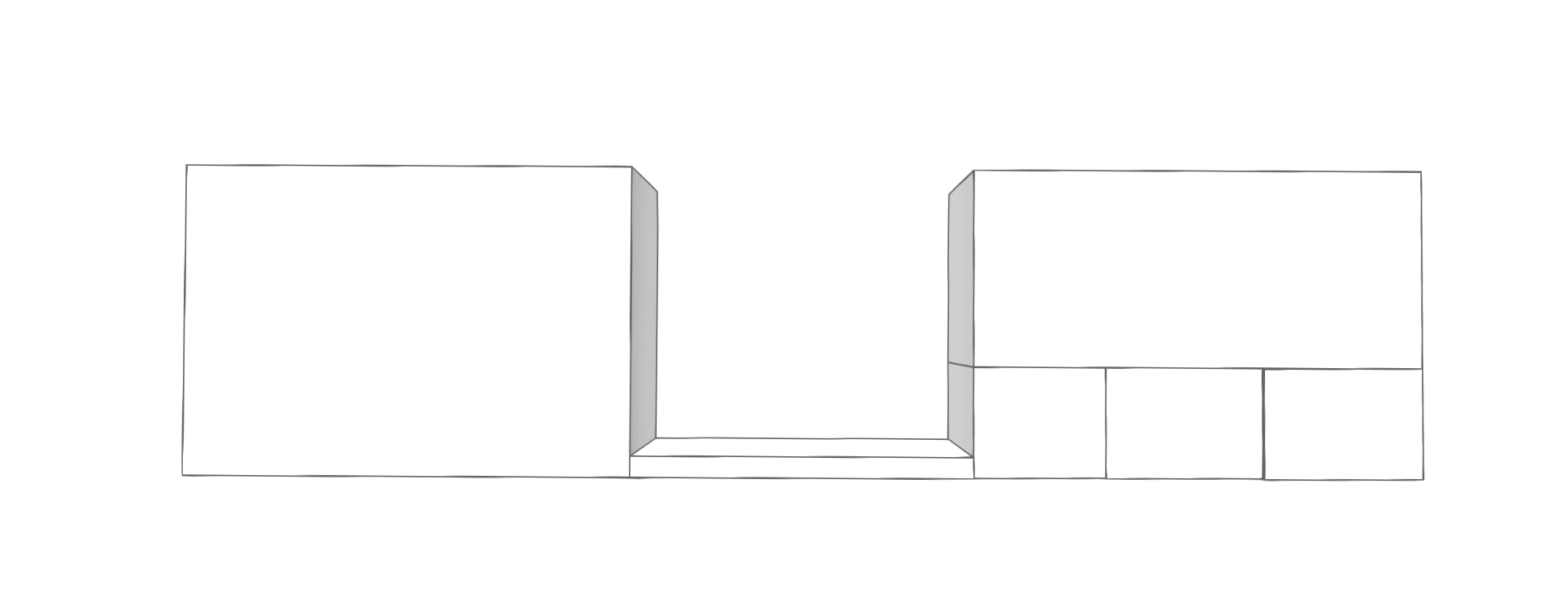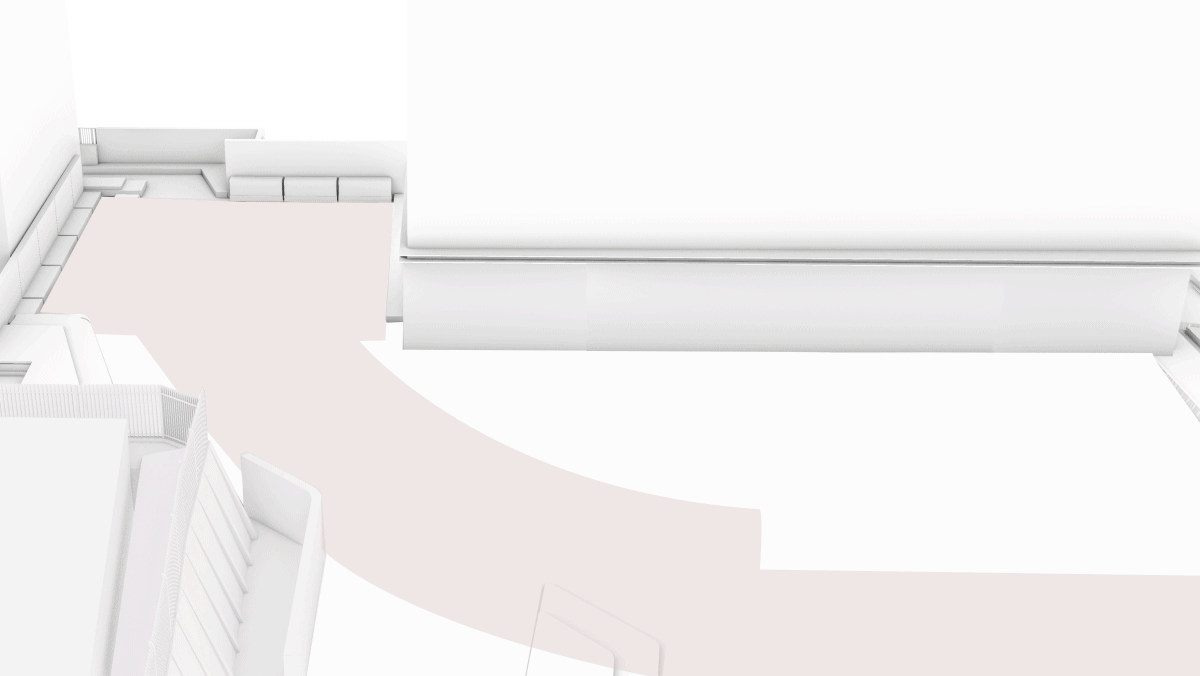本文由沃亚景观授权mooool发表,欢迎转发,禁止以mooool编辑版本转载。
Thanks VOYA Landscape for authorizing the publication of the project on mooool. Text description provided by VOYA Landscape.
沃亚景观:项目坐落于重庆南坪核心区——铜元局,这里承载了百年重庆厚重的历史,收藏着一代老重庆人的青春;纵横的立交,交错的路网,复杂的高差,茂密的山坡,江湖的烟火……重庆的基因都浓缩于此。
VOYA Landscape:The project is located in Tongyuanju, the core area of Nanping Town, Chongqing, which carries the long history of Chongqing as well as memories of the local people. Criss-crossed flyovers and roads, complicated elevations, green woods and mountains, passion for daily life….. everything typical in Chongqing’s DNA is all here.
01 /土地的记忆 Memories of Land
项目产品定调高端“印”系,营造新奢度假社区,而面对条件限制,如何在极限空间中寻求突破,如何在老城中呈现惊艳新貌?所以“打破边界,破立并举”,重构空间,沿承中求新,成了本项目的关键。
Belonging to Dowell’s Impression Series, it is designed to be a new luxury resort-style community. In face of so many challenges, how to break the limitations and give the old town a new look is the key issue.
▽老城印象 Old Town Impression
▽场地周边环境 Surrounding environment
02 /突“破”局限 Break Limitations
寸土寸金的老城核心区,本案占地面积仅1.1万㎡,场地狭长,建筑矗立,外侧崖壁陡峭,景观空间本就显得较为局促,满足贯通东西的消防条件后,所剩无几的场地中,景观该如何破题?如何实现新印系的品质感?
Situated in the core area of the old town, the long and narrow site covers a total area of only 11,000 square meters. Having spared some space for firefighting, the landscape space is especially limited with buildings standing around and the steep cliff nearby. So, how to create an impressive landscape space and highlight the quality of the project?
▽打破边界 Break the border
03 / 破常规,造新奢 Break Away from Convention, Create New Luxury Touches
突破性入口-Entrance space
项目主入口空间纵向进深尺度有限,横向狭长。设计之初,景观就与建筑进行了多轮头脑风暴与共创,寻找最优方案。
Since the main entrance space is narrow and long horizontally, the landscape team and architectural team had several brainstorms, trying to reach an optimum solution.
▽过程方案对比 Process scheme comparison
最终,我们突破性地通过近10m高的连廊链接主入口两侧的塔楼,同时掏空一部分入口空间与建筑架空层纳入形象界面,扩展主入口尺度,打破红线内外,建筑与景观,室内与室外的边界,形成一个极具力量感与度假酒店感的统一有机界面,既消解了空间进深过窄的局促感,又形成创意满满的入口形象。
At last, we came up with a nearly 10 meters high corridor to bridge the two towers on the sides. Meanwhile, part of the entrance space is connected with the open floor, blurring the boundaries between building and landscape, indoor and outdoor, and creating a powerful resort-style interface. All these approaches contribute to a creative entrance space.
▽入口空间分析图 Entrance space analysis diagram
在细节处理上,入口门厅与景墙倾斜退让,打开视野。园区内外相互渗透,视线通透,又因为高差形成自然的分隔,保证了园区的私密性。钻石形斜切面墙体与斜面流水板形成一个具有现代感、干净有力的界面,水景顺应高差自园区流淌而下,带来轻松灵动的氛围。
In details, the entrance lobby and the landscape wall back off, giving way to a more open view. The inside and outside spaces are penetrating into each other, and due to the elevation differences, they are also separated from each other naturally, ensuring the privacy of residents. Diagonal diamond-shaped wall and water slope jointly create a modern and elegant interface. Besides, with water constantly falling down, it presents a relaxed atmosphere.
▽园区内外,景观融为一体,围而不堵,通而不透Inside and outside the park, the landscape is integrated without blocking and penetrating
▽稳重的黑白根石材,钻石形造型,在尊贵与艺术间巧妙平衡 Stable black and white stone, diamond shaped shape, delicately balanced between dignity and art
▽光的质感 The texture of light
▽从景观里长出来的建筑 Buildings growing out of the landscape
▽酒店式入口门厅,奢享归家体验 The hotel style entrance hall provides a luxurious homecoming experience
新奢度假风-New luxury resort style
为化解园区内空间局促及受消防影响大的难题,景观一方面主动模糊与室内的边界,架层空与室外景观你中有我,我中有你,重点处以镜面水映衬建筑,很好的延伸了彼此。另一方面,消防场地功能化,于无形中化弊为利,从而呈现了全新的印系奢华度假氛围。
Within the limited space, the designers employed landscapes to blur boundaries between the indoor and outdoor, and built a mirror water to extend the architectural space. On the other hand, functions are added to the fire zone. All these approaches contribute to a new luxury resort-style atmosphere.
▽消防场地的重构 Reconstruction of fire fighting site
▽庭院深深 The courtyard is deep
▽消融边界,内外是景 Melt the boundary, and the inside and outside are the scenes
▽挑高架空层社区聚场 Community gathering on elevated empty floor


花园的设计,也着力于在传承中求新,东原式的关怀,精致、温度,又贴近自然,轻松浪漫,同时在创新式的注入有都市感、设计感的国际范,熟悉而让人惊喜。
The design of the garden not only shows the care, elegance, warmth and romance of Dowell style, but also includes some innovative urban and international touches, making people feel familiar and surprised.
▽林下花园绿意蔓延,温馨惬意 The garden under the forest is green, warm and comfortable
▽午后的阳光,度假的温度 Afternoon sunshine, vacation temperature
浪漫归家- Romantic homecoming
浪漫的新奢度假氛围,悄悄漫延至园区的每个角落,我们利用山墙间的小空间打造一处秘密花园,私密的卡座空间、定制的灯具、自由舒展又有层次的植物空间……共同营造诗意静谧的生活体验,阳光透过树梢洒下,树影婆娑,悠闲宜人。
The new luxury holiday atmosphere penetrates almost into every corner of the space. In the small space between the gable walls, we created a private garden, where comfortable seats, customized lights, well-arranged plants, etc. allow people to enjoy the peace and romance of life on a sunny afternoon.
▽精致私享的酒店式私密空间 Delicate private hotel style private space
▽仪式感单元入户 Entrance of ritual unit
04 / 精工营造 Skillful Design
每个材质都有它独特的肌理与性格,黑色石材沉稳大气,金属精致犀利,木质温和。景观通过大面积黑色石材与金属奠定空间的品质调性及奢华感,同时加入了温暖的木质与暖色灯光体系,在植物层次的映衬下,使空间更为多层次,为项目增添温馨归家感。
Each material has its own texture and characteristics. On the one hand, the designers employ large areas of black stones and metal to highlight the quality and luxury style of the space; on the other hand, elegant wood, warm-colored light and plants of different heights are added to provide a romantic homecoming experience.
▽异形切面黑白根墙体塑造出体量感,深色调凸显品质 The black and white wall with special-shaped section creates a sense of volume, and the dark color highlights the quality
▽暖色灯光与格栅结合,为空间带来秩序感 The combination of warm light and grille brings order to the space
▽艺术品的点缀,增添几分精致、温馨与浪漫 The ornament of artworks adds a little delicacy, warmth and romance
▽多种材质形成对比,增添空间层次感 A variety of materials form a contrast, adding a sense of spatial hierarchy
▽营造过程 Construction process
局限中突破,挑战中求新。印江滨项目通过多专业互融共创,打破边界,融合内外,解决了空间难题,最大化的实现空间与土地价值,终营造了别出心裁,充满温暖与画面的新奢度假社区。
Breakthrough and innovation. Riverside Impression is the result of interdisciplinary collaboration. By blurring the boundaries and integrating the indoor and outdoor spaces, we maximize the values of the space and land, creating a new luxury resort-style community that is full of warmth and surprises.
▽总平面图 Plan
项目名称:东原春风·印江滨
委托业主:重庆东春展耀地产开发有限公司
景观设计:重庆沃亚景观规划设计有限公司
设计团队:黄永辉、郗文、杨惠雯、杨晨、杨娜、杨华文、李建、何娇娇
建筑设计:上海正象建筑设计有限公司
架空层设计及软装:重庆厚朴装饰设计有限公司
雕塑设计及制作:基本源素
施工单位:重庆吉盛园林景观有限公司
建成时间:2021年10月
项目面积:11956㎡
项目地址:重庆市南岸区方舟路6号
摄 影:三棱镜建筑景观摄影
Project: Dowell·Riverside Impression
Developer: Chongqing Dongchun Zhanyao Real Estate Development Co.,Ltd.
Landscape Design: Voyage Landscape Architects
Design Team: Huang Yonghui, Xi Wen, Yang Huiwen, Yang Chen, Yang Na, Yang Huawen, Li Jian, He Jiaojiao
Architectural Design: Zen Design
Furnishings Design(Open Floor): H.P. Design
Sculpture Design and Production: Basic Source Design
Construction: Chongqing JS Landscape Co.,Ltd.
Time of Completion: October, 2021
Area:11,956㎡
Address: No. 6 Fangzhou Road, Nanan District, Chongqing
Photo by: Prism Photography
“ 设计在传承中创新,最大化的实现空间与土地价值,终营造了别出心裁,充满温暖与画面的新奢度假社区。”
审稿编辑:王琪-Maggie
更多 Read more about: 沃亚景观















































0 Comments