Edge是位于曼谷市中心的豪华公寓,位于泰国最繁华的地区之一Asok地区。白天沿途会有很多小吃摊,很多购物中心,但在夜晚,阿索克(Asok)正在闪耀着许多夜总会。Asok是公共交通的中心,轻轨(BTS)和地铁(MRT)的换乘站位于该地区。该地区始终拥挤不堪。
Edge is a luxury condominium based in the center of Bangkok city, located at Asok district which is oneof the most bustling district of Thailand. During the day there will be a lot of food stalls along the footpath, many shopping centers, but in the night Asok is shining with plenty of night clubs.Asok is the center of public transport, where the interchange station for skytrain(BTS) and subway(MRT)are located .The district is always crowded 24/7.
地点位于Sukhumvit 23号, Soi Cowboy的后面, Soi Cowboy是最臭名昭著的夜生活区。场地的形状由两个相互垂直的矩形组成,将建筑物分成两个塔。Sukhumvit 23号常常挤满了人,大多数人行道上都挤满了街头小贩和摩托车。场地四周是高层建筑,绿化空间较少。
Site is located on Sukhumvit 23 back of Soi Cowboy, The most infamous night life district.The shape of the site consist of two rectangles which are perpendicular to each other and separated the building into two towers.Sukhumvit 23 is flooded with people; Most of the footpaths are flooded with street vendors and motorcycle.The site is surrounded by high rise buildings with less greenery space.
由于场地有限拥挤,解决的办法是拓宽视觉空间,为居民创造更好的空间。其概念是模糊诸如墙壁和建筑物之类的边界线。通过弯曲这些边界,它将创造更开放的视觉。连栅栏、警卫室或座位都不能弯曲,让居民感觉更轻松。
Since the site is finite and crowded, the solution is to widen visual and space to create better space for the residents. The concept is to blur the boundary line such as wall and buildings. By bending those boundaries, It will create more open visual. Not even the fence, guardhouse or seating can be bended to make the resident feels more relaxed.
街头小贩和摩托车闯入人行道,造成道路变窄。拓宽人行道,将围墙进一步推入工地,与公众共享空间,为入口创造更好的景观,也有利于行人的通行。
景观设计分为4个部分:
A 底层
B 公共区域和27楼的游泳池
C 停车塔的屋顶
D 36楼的屋顶花园
As the street vendors and motorcycle are intruding on the footpath, it causes the road looked narrower. To widen the walkway, pushing the boundary wall further into the site toshare the space to the public, Creates a better scene for the entrance and also be beneficial for the people walking by.
The landscape design is divided into 4 parts:
A Ground Floor
B Communal Area and Swimming Pool on 27th Floor
C Rooftop of the parking tower
D Rooftop garden on 36th Floor
植物分析
空间功能分析
平面图
项目名称:曼谷中心豪华公寓
项目类型:公寓住宅
位置:泰国
开发商:上思睿
项目年份:2017
景观设计:Shma
Project name: EDGE
Project type: Apartment
Location: Thailand
Developer: Sansiri
Project year : 2017
Landscape:Shma
摄影:丹纳普·查瓦特宁
Photographer: Tinnaphop Chawatin, Chakkraphob Sermphasit
更多:Shma






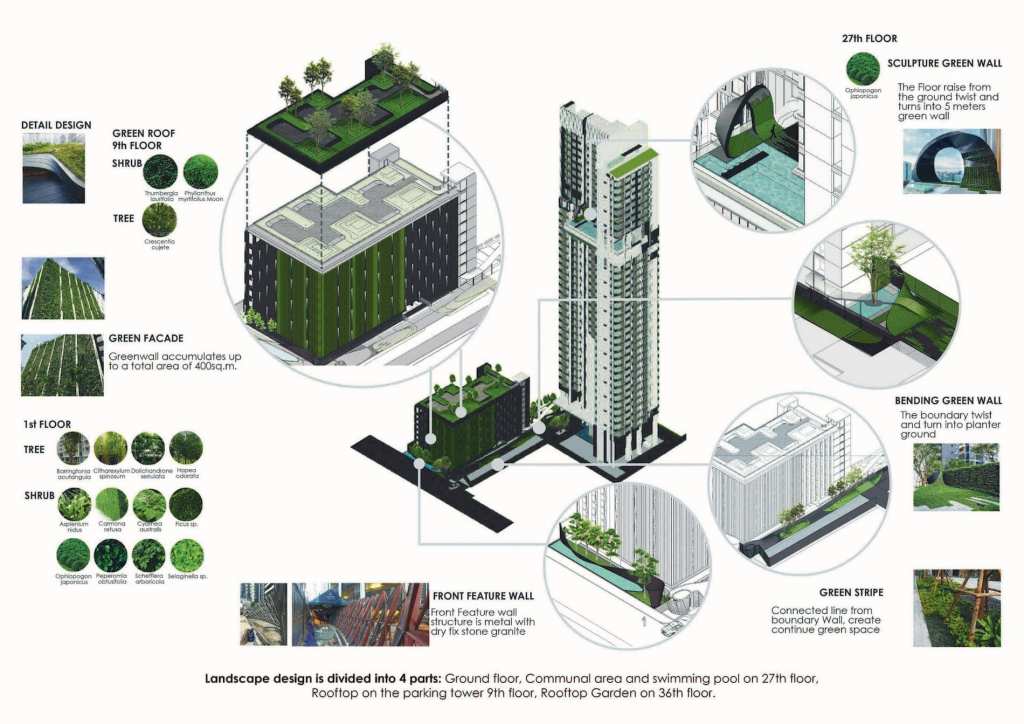


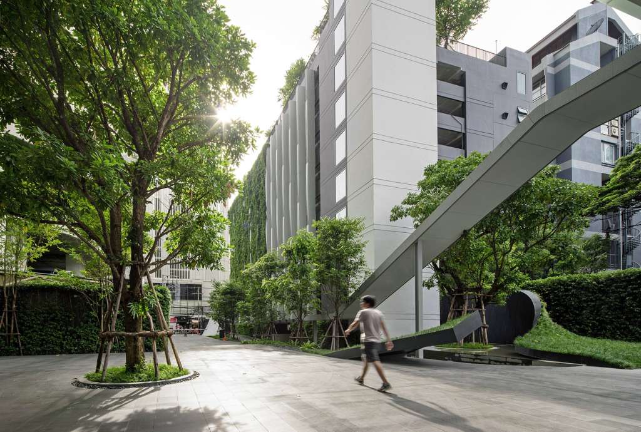
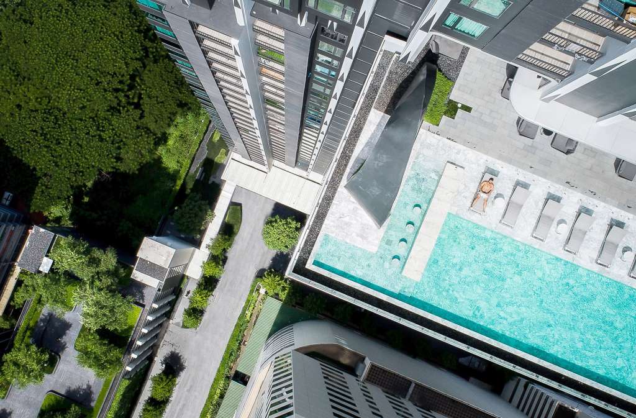
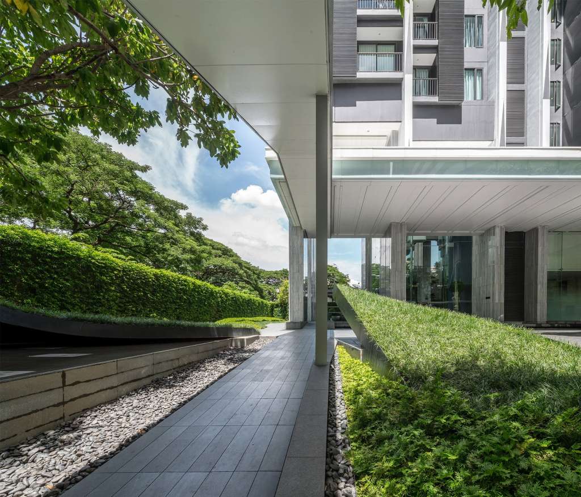
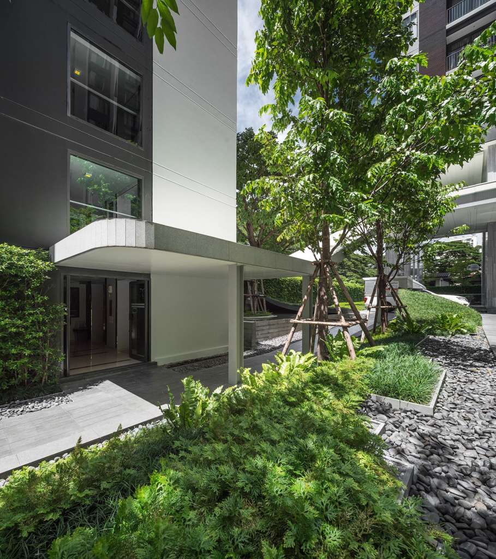
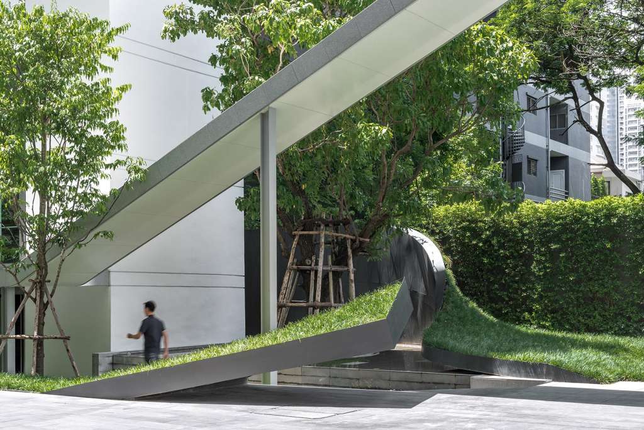
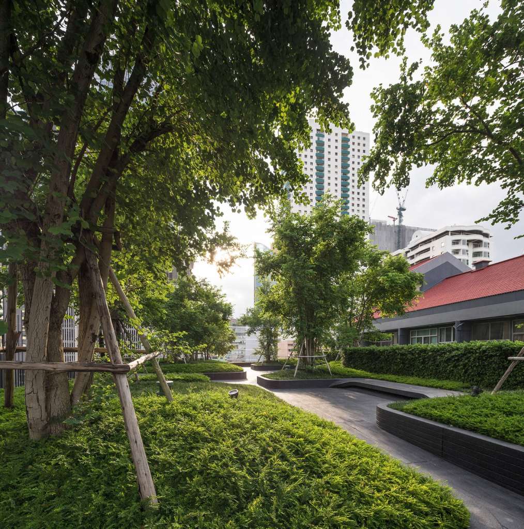
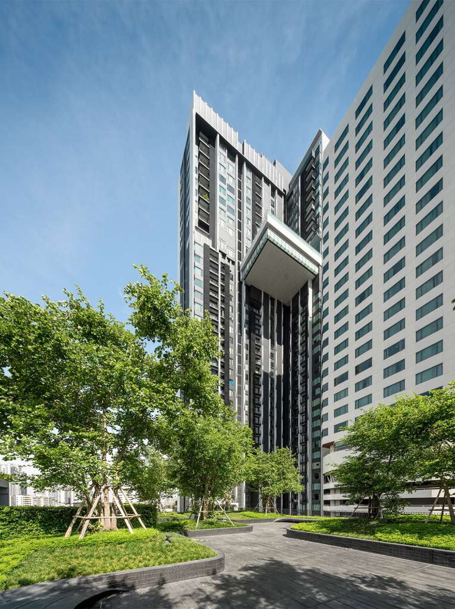
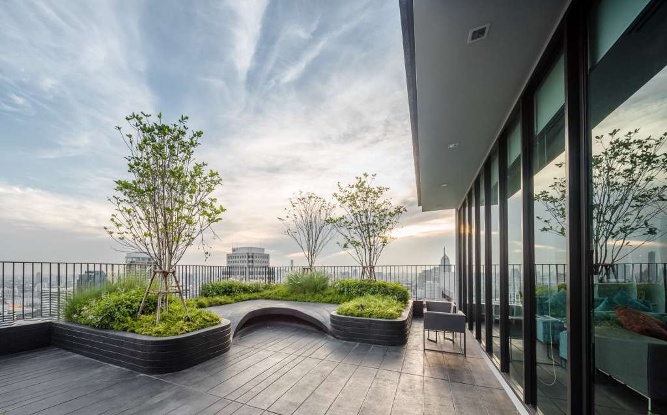
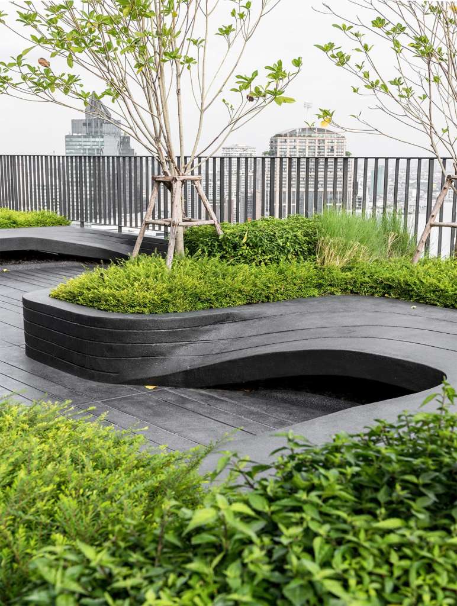


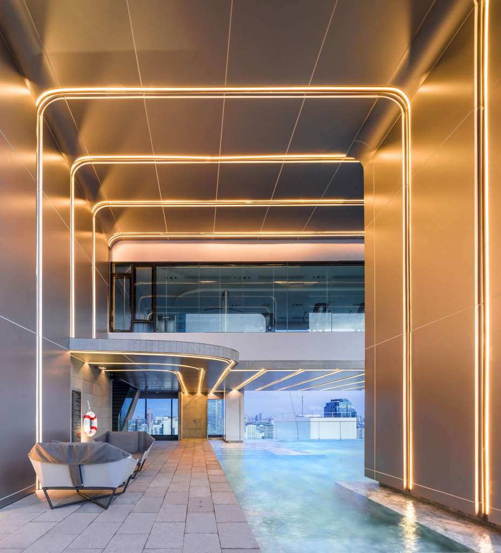

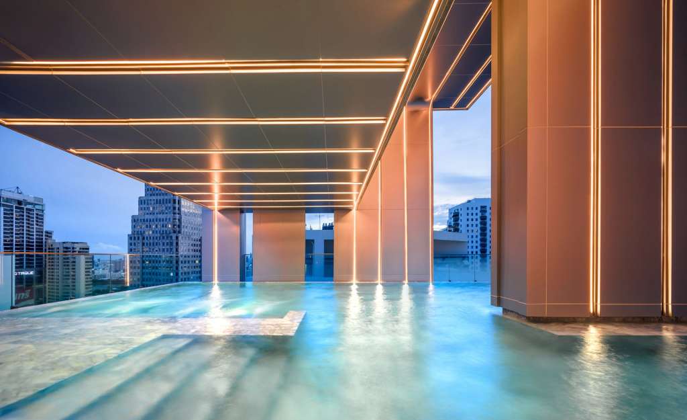
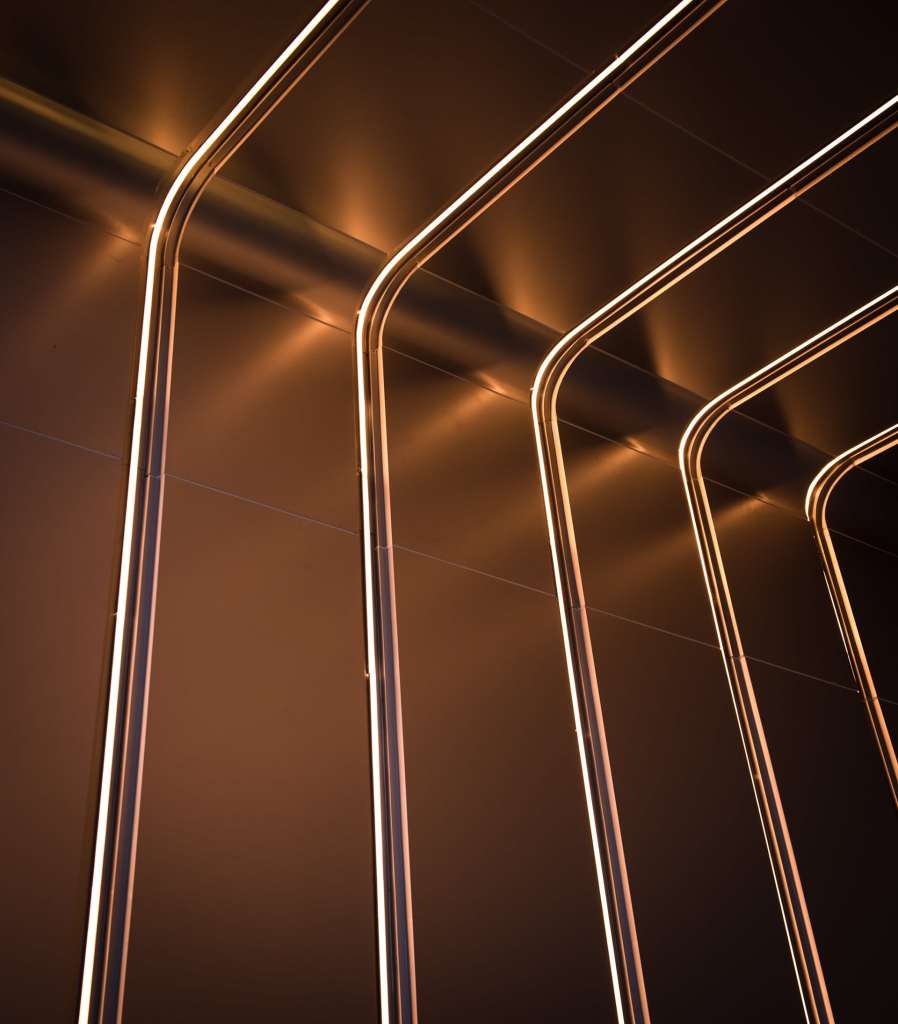

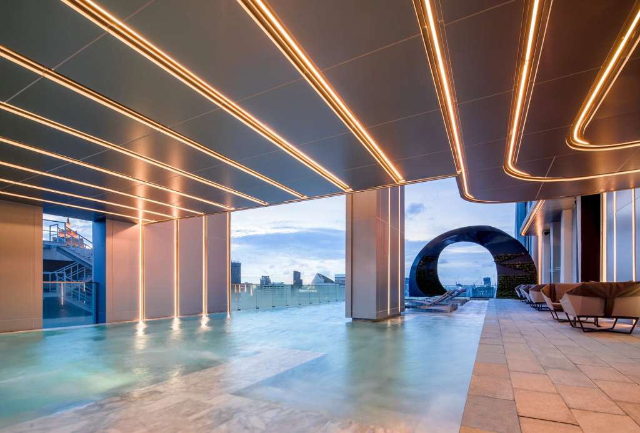
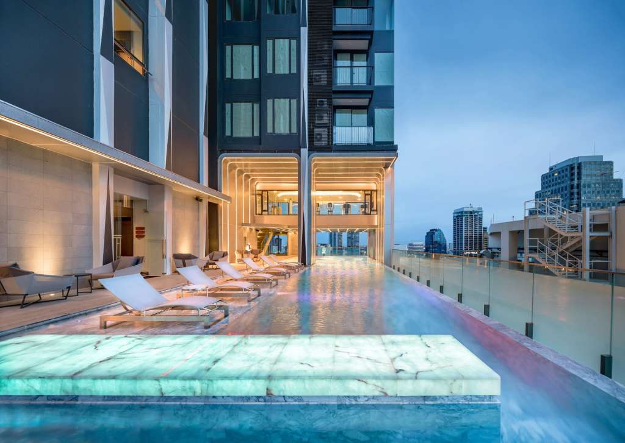


0 Comments