本文由 BASE Landscape Architecture, Inc. 授权mooool发表,欢迎转发,禁止以mooool编辑版本转载。
Thanks BASE Landscape Architecture, Inc. for authorizing the publication of the project on mooool. Text description provided by BASE Landscape Architecture, Inc.
BASE Landscape Architecture:在一个越来越多人沉浸在电子设备所带来的便捷的时代里,图书馆对于构建一个健康互联的社区有着不可估量的作用,它能为参观者提供去探索研究、体验新思想、沉浸在故事里的机会,可以带来探索欲与好奇心,以及独处和相聚的机会。2016年,加利福尼亚州费尔顿(Felton, CA)地区的领导人针对在创新型户外空间中培育上述相同的品质特征而齐聚一堂,这将补充完善起一个新的图书馆建筑和小溪边的场地。基于这些思路,费尔顿图书馆探索公园的想法便诞生了。
BASE Landscape Architecture: In a world increasingly experienced from behind the comfort of a device screen, libraries play an invaluable role in the building of a healthy, connected community. They give visitors an opportunity to explore research, experience new ideas, get lost in stories. They can provide a sense of wonder and curiosity; opportunities for both solitude and gathering. In 2016, local leaders of Felton, CA came together to cultivate these same qualities in an innovative outdoor space, one that would complement a new library building and creek-side location. It was in these threads that the idea for the Felton Library Discovery Park was born.
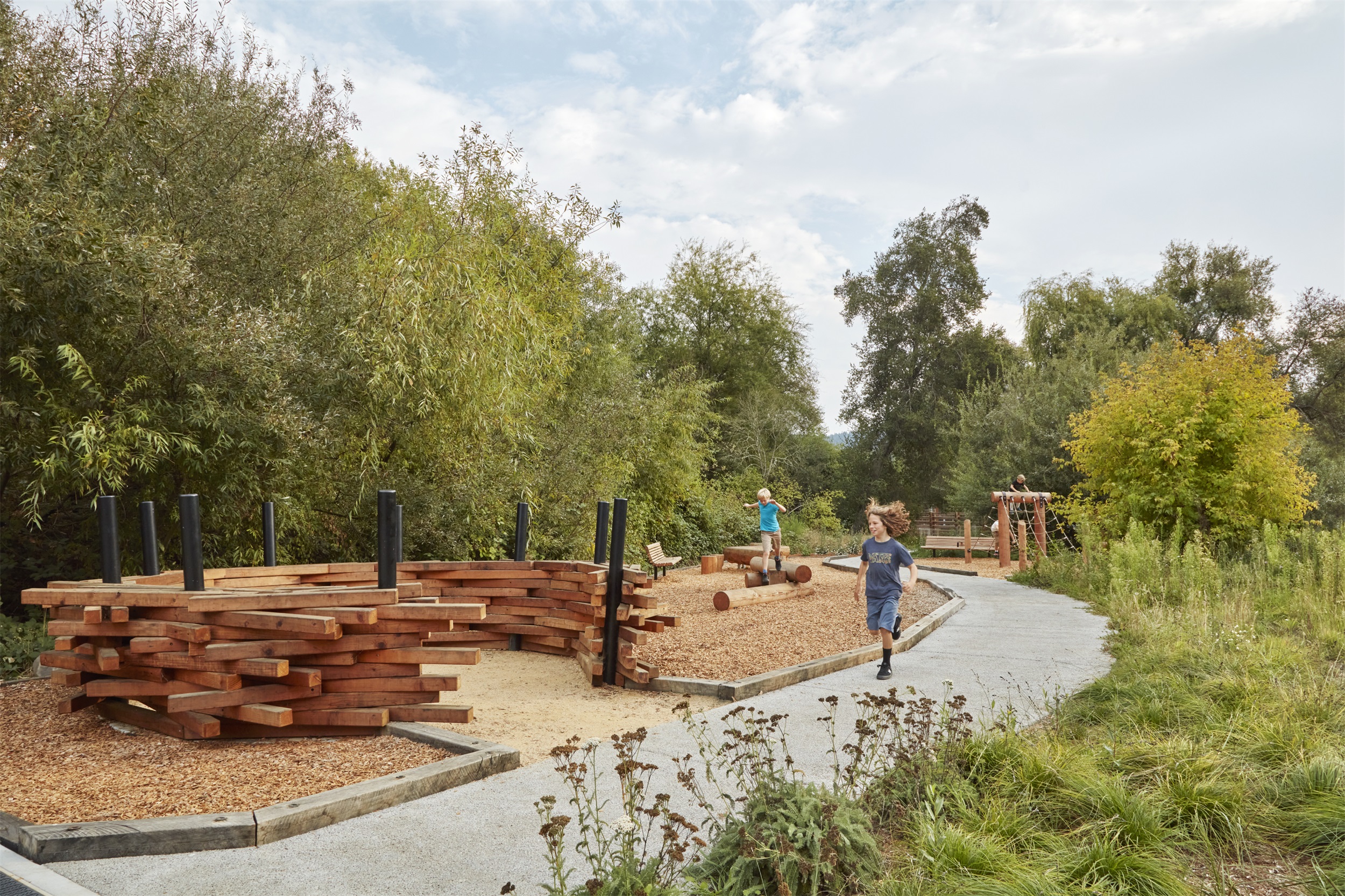
新图书馆的选址有重要的环境意义,流经场地的Bull溪是圣克鲁斯县(Santa Cruz County)内老红树林海岸圣洛伦佐河(San Lorenzo River)流域的一条支流。靠近溪流的地理位置不仅能恢复其活力,还能将未来的环境素养与管理计划编织进图书馆。
利益攸关方和居民们参与了三个部分的设计工作坊和交流会,共同推进规划工作的开展。过程中提出了三个重要的主题,后发展成设计的驱动目标:
1. 为新图书馆建筑创造一个室外延伸,延续其美学和探索精神。为孩子们提供与当地流域、野生动物栖息地和周身大环境相互动的机会。
2. 打造属于传粉者的栖息地。为在城市空间中挣扎的蜜蜂和传粉者提供能保障全年食物来源的、健康的庇护所。
3. 改善现有河堤和漫滩的健康状况,河堤与漫滩通过暗渠来进行疏导,日益增长的单一入侵物种使其不胜负荷。
The new library would be located on an environmentally significant site. The property contains a stretch of Bull Creek, a tributary of the San Lorenzo River watershed in the old-growth redwood coasts of Santa Cruz County. The proximity of the creek provided a unique opportunity to not only restore its health, but also weave future environmental literacy and stewardship programs into the library.
Planning efforts began by engaging stakeholders and residents in a three-part series of design workshops and conversation. From this process, three major themes of importance emerged, evolving into the driving goals of design:
1. Create an outdoor extension of the new library building, one that continues its aesthetic and spirit of discovery. Provide opportunities for kids to engage with the local watershed, wildlife habitats, and larger environment in which they live.
2. Create pollinator habitat. Provide year-round sources of food and a healthy sanctuary for the struggling bee and pollinator populations within city space.
3. Improve the health of the existing creek embankment and floodplain, which was being channeled through a culvert and inundated with a growing monoculture of invasive species.
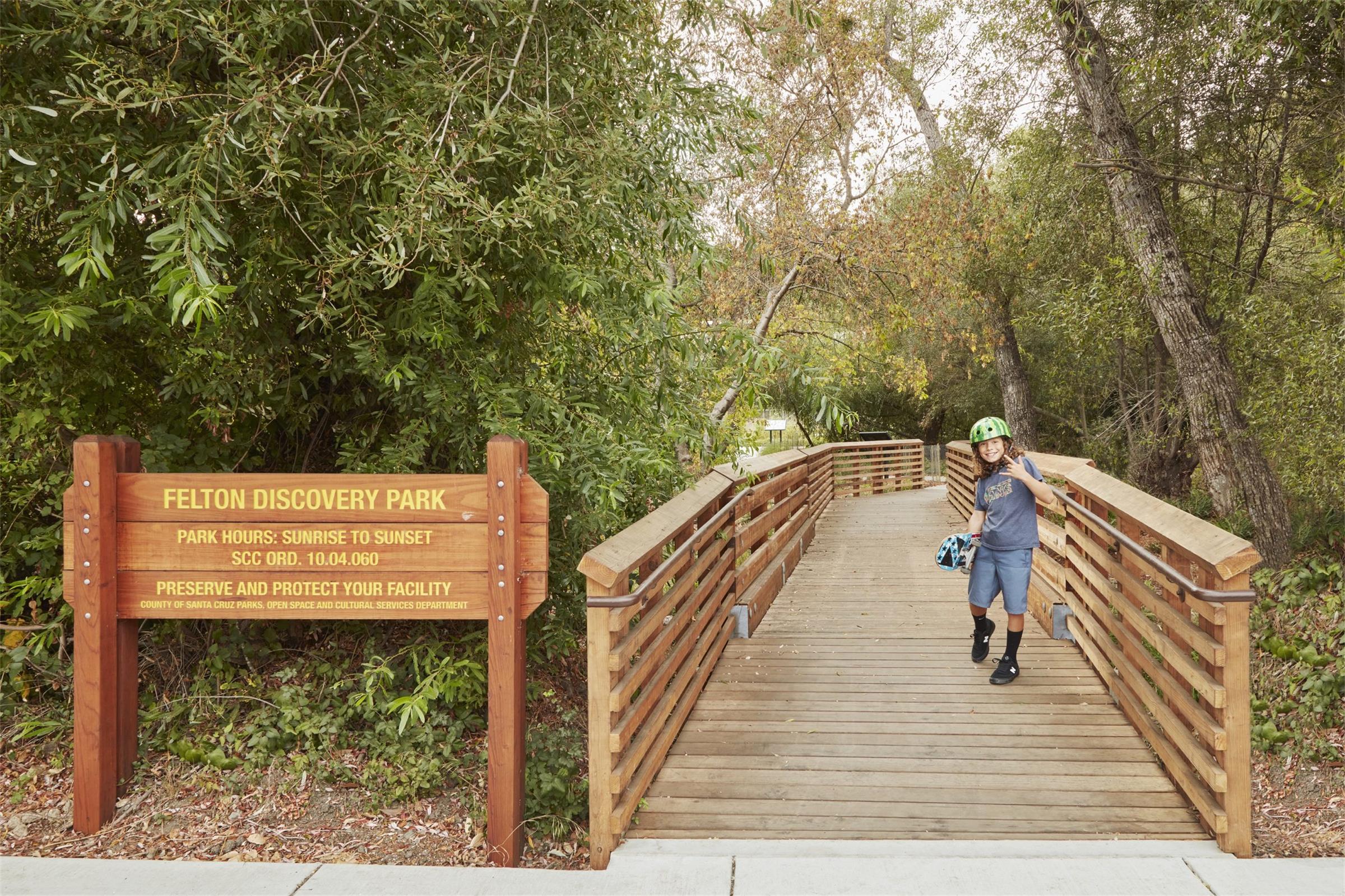
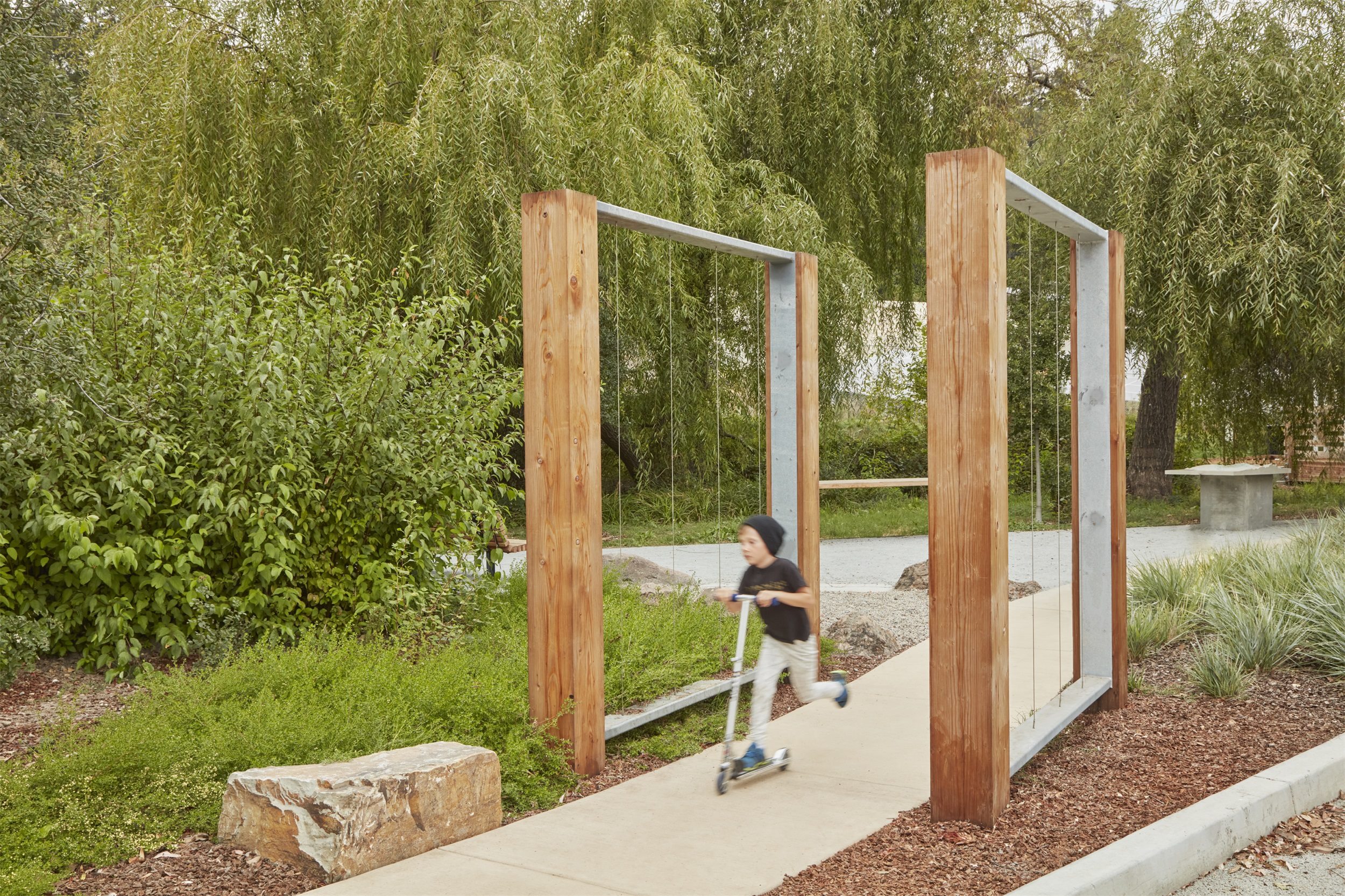
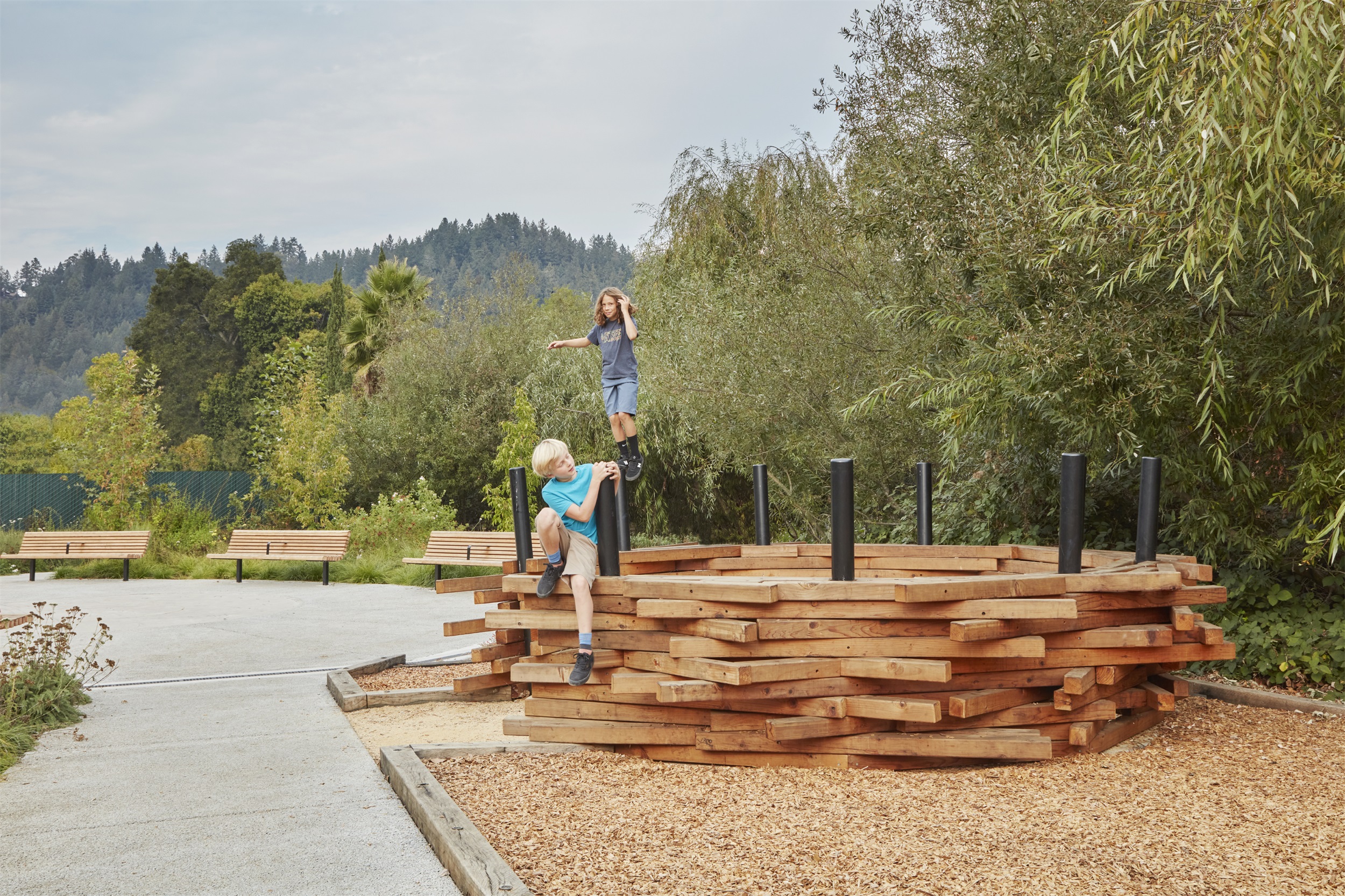
项目自2019年开始动工,设计所做出的特别努力将把对现有河流和漫滩的环境影响降至最低,项目施工前已获得加州鱼类和野生动物部(California Department of Fish & Wildlife)和中央海岸地区水质控制委员会(Central Coast Regional Water Quality Control Board)的许可。美国志愿队(AmeriCorps)的工作人员和志愿者们联合起来,一起清除了1万多平方英尺的入侵植被,取而代之的是本地的岸栖植物。生物学家们将原生林鼠及其巢穴迁移到工作边界之外。为解决水文问题,当局将现有涵洞改造为人行天桥,并采用透水路面以尽量减少雨水径流的淤积。
Construction began in 2019, with special efforts to minimize environmental impacts to the existing creek and floodplain. Prior to construction, permits were obtained from the California Department of Fish & Wildlife and the Central Coast Regional Water Quality Control Board. A combination of AmeriCorps staff and volunteers removed over 10,000 square feet of invasive vegetation, replacing them with native riparian plants. Biologists were engaged to relocate native wood rats and their nests to outside of the work boundaries. To address hydrological issues, an existing culvert was replaced with a pedestrian footbridge, and permeable surfaces were used to minimize increases in stormwater runoff.
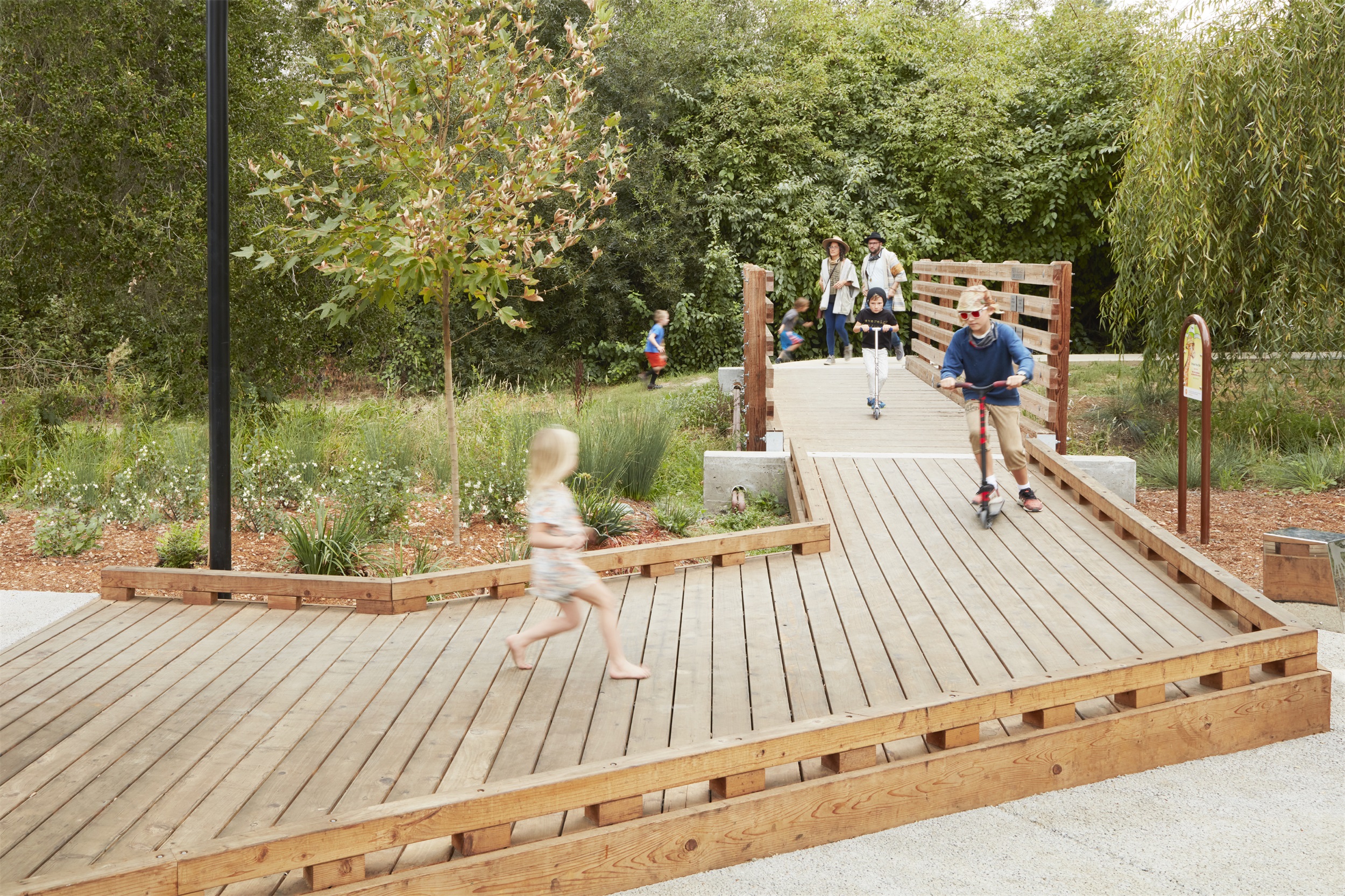
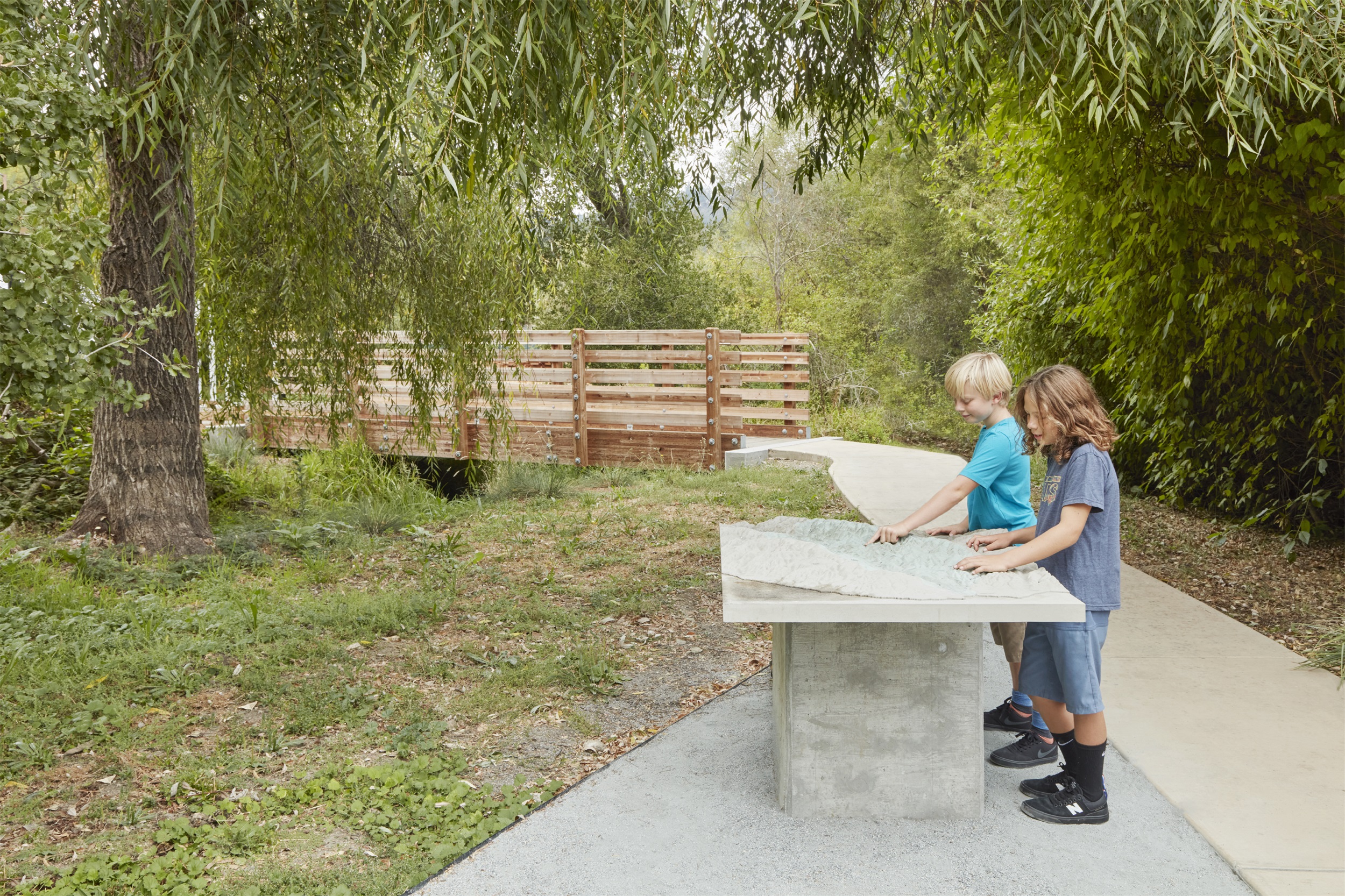
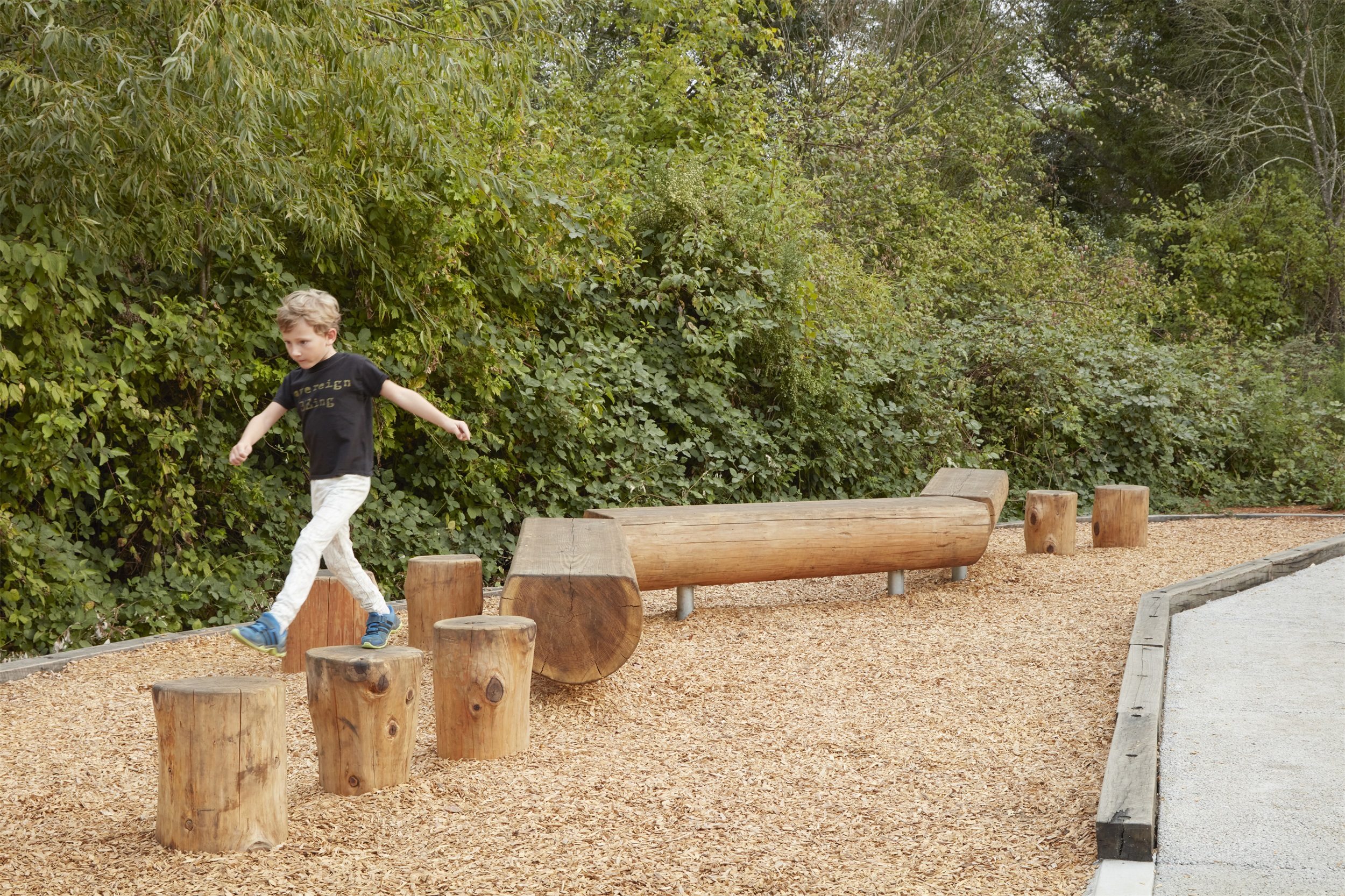
公园于2020年开放使用,宽阔的步行道让游客漫步于原生河岸和传粉示范园中。有关传粉者和河岸生态的解说牌可以启发和教育孩子,让他们了解周围的自然世界。开放的游戏区内有原木爬架和绳索,为攀爬和探险活动提供了设施。一个人体尺度的鸟巢邀请孩子们攀爬、玩耍和编织新材料,他们可能会在这个共享的河岸公园栖息地中观察野生动物。公园还设有互动展品,可以同乐器一起互动体验,还有一个能点燃好奇心的日晷。木质舞台区有绿草如茵的圆形剧场和带长凳的传粉者广场,为亲子故事时刻和环境素养项目的开展提供了可聚集的场地。
Opened for use in 2020, the final park design features a wide pedestrian walk that strolls visitors through native riparian and pollinator demonstration gardens. Interpretive signs on pollinators and riparian ecology serve to inspire and teach kids about the natural world around them. An open play area provides log scrambles and rope structures for climbing and exploration. A human-scale nest invites kids to climb, play, and weave new materials in as they might observe wildlife doing in this shared riparian-park habitat. The park also features interactive exhibits with musical instruments to play together, and a human sundial to ignite curiosity. A wooden stage with grassy knoll amphitheater and pollinator plaza with benches provide gathering areas for storytimes and environmental literacy programs.
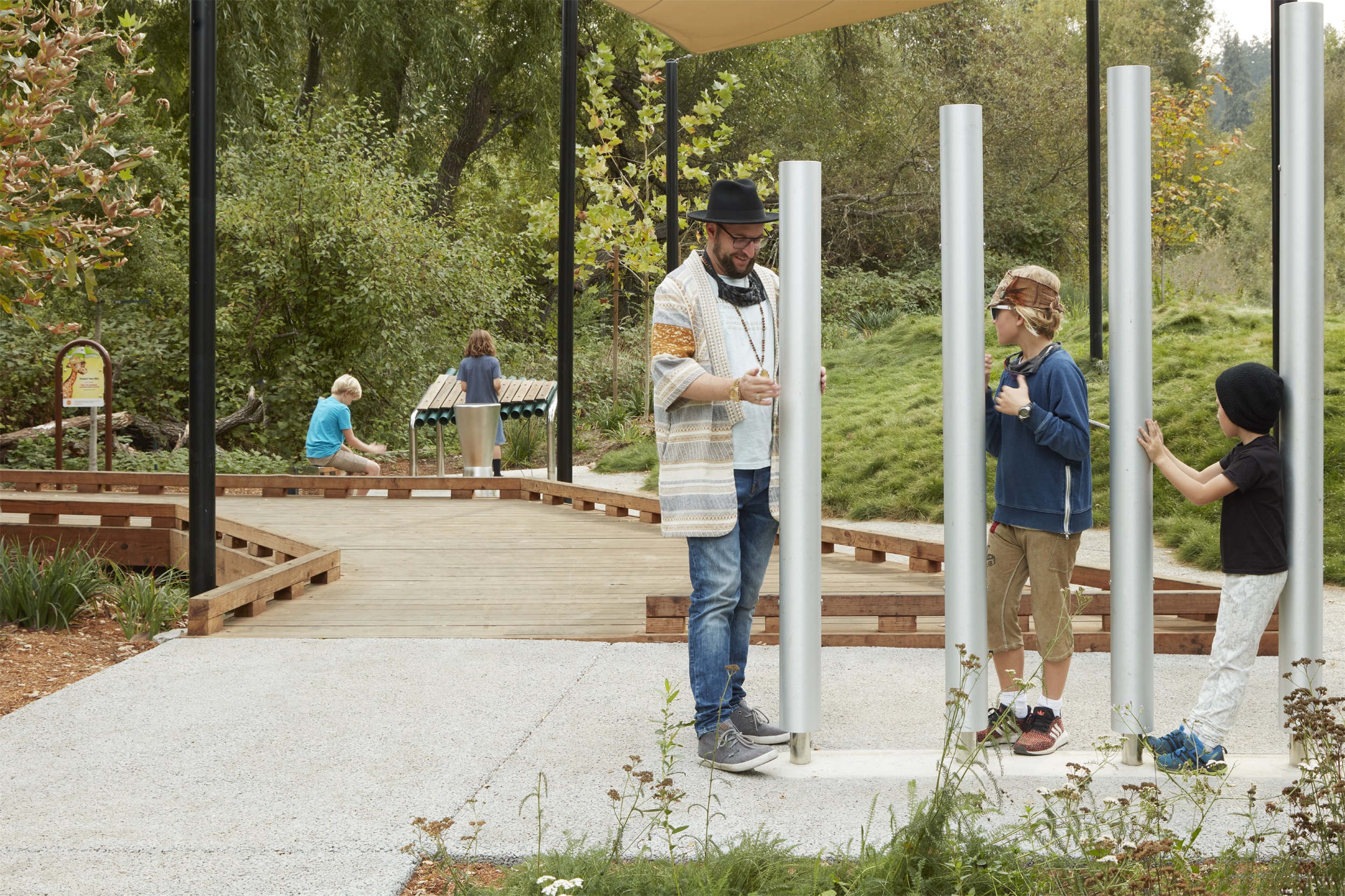
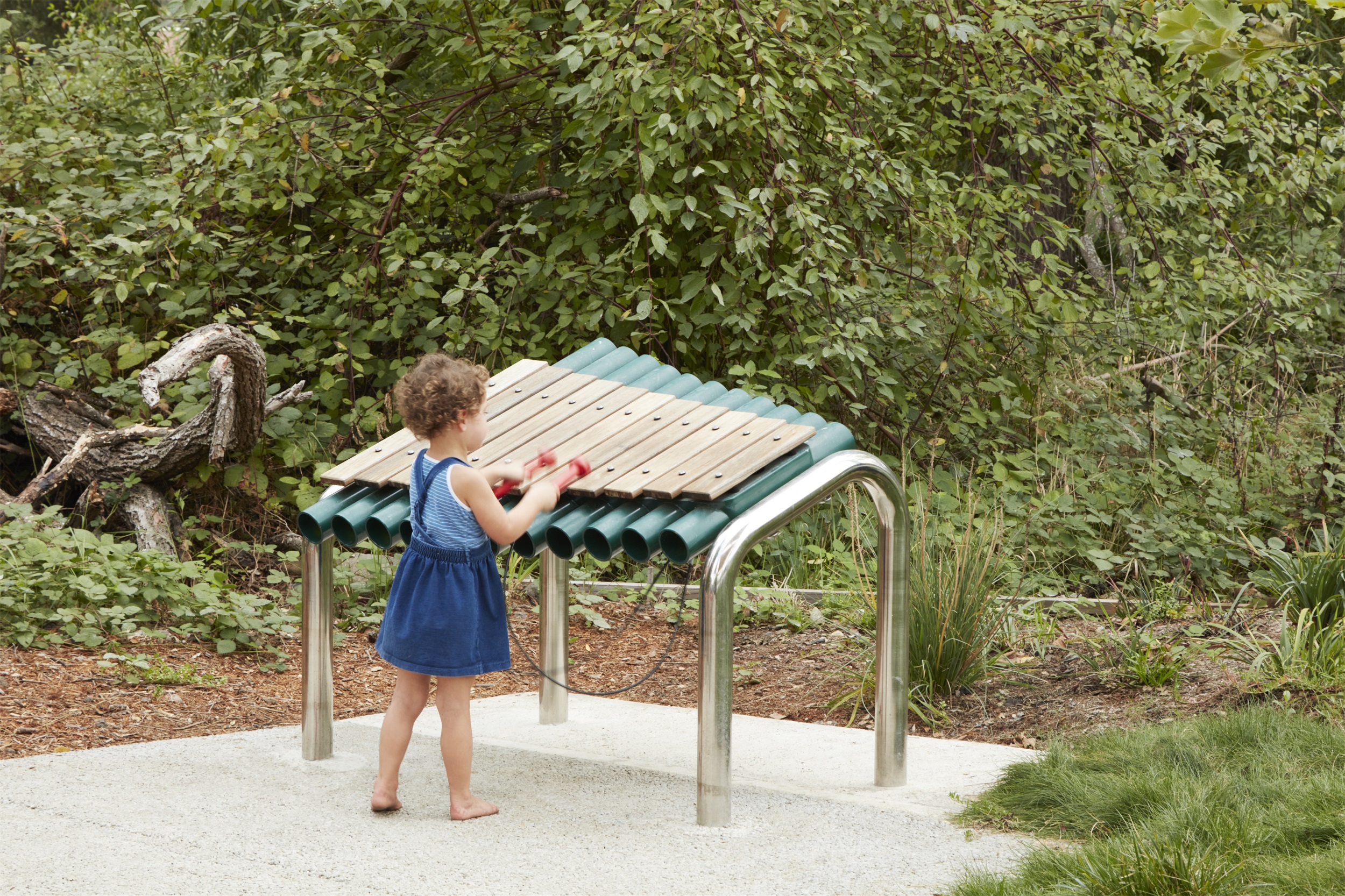
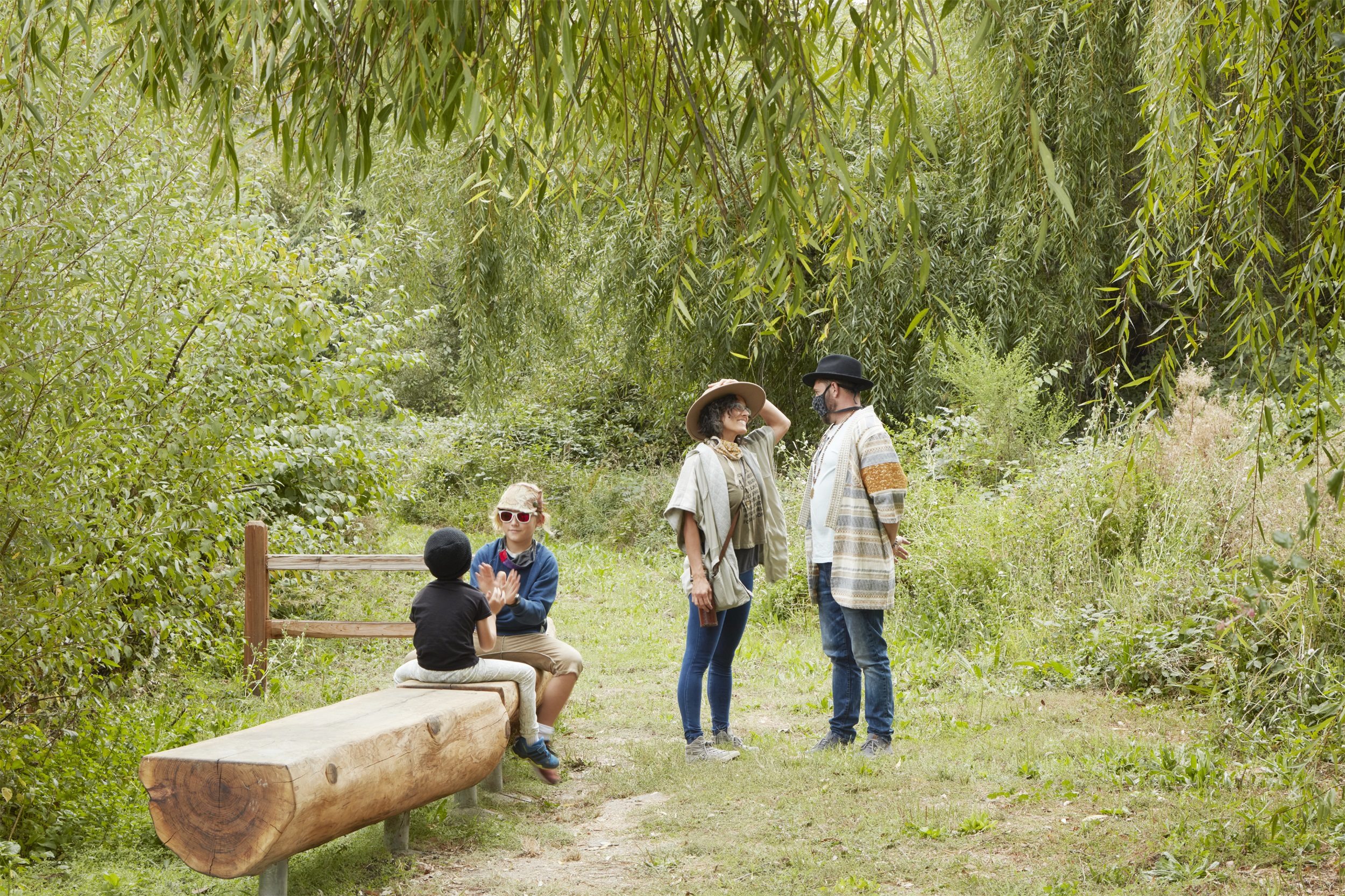
在这场冠状病毒大流行的特殊隔离时期,公园为那些寻求安全方式让孩子们到户外活动的家庭提供了宝贵资源。该公园将成为学生、志愿者和有兴趣学习维持保护周围生态的居民们的示教场所。费尔顿图书馆探索公园通过教学和游戏吸引家庭参与互动,为构建健康社区奠定了基础,社区建设的核心是处理与自然的关系,以及对未来几代人的关怀文化和环境投资的重视。
During this especially isolating time of the COVID pandemic, the park provides an invaluable resource to families looking for safe ways to engage their children outdoors. The park will serve as a model and teaching site for students, volunteers, and residents interested in learning about protecting and preserving the ecologies around them. By engaging families through teaching and play, the Felton Library Discovery Park lays the groundwork for healthy community building centered on a relationship with the natural world and a culture of care and environmental investment for generations to come.
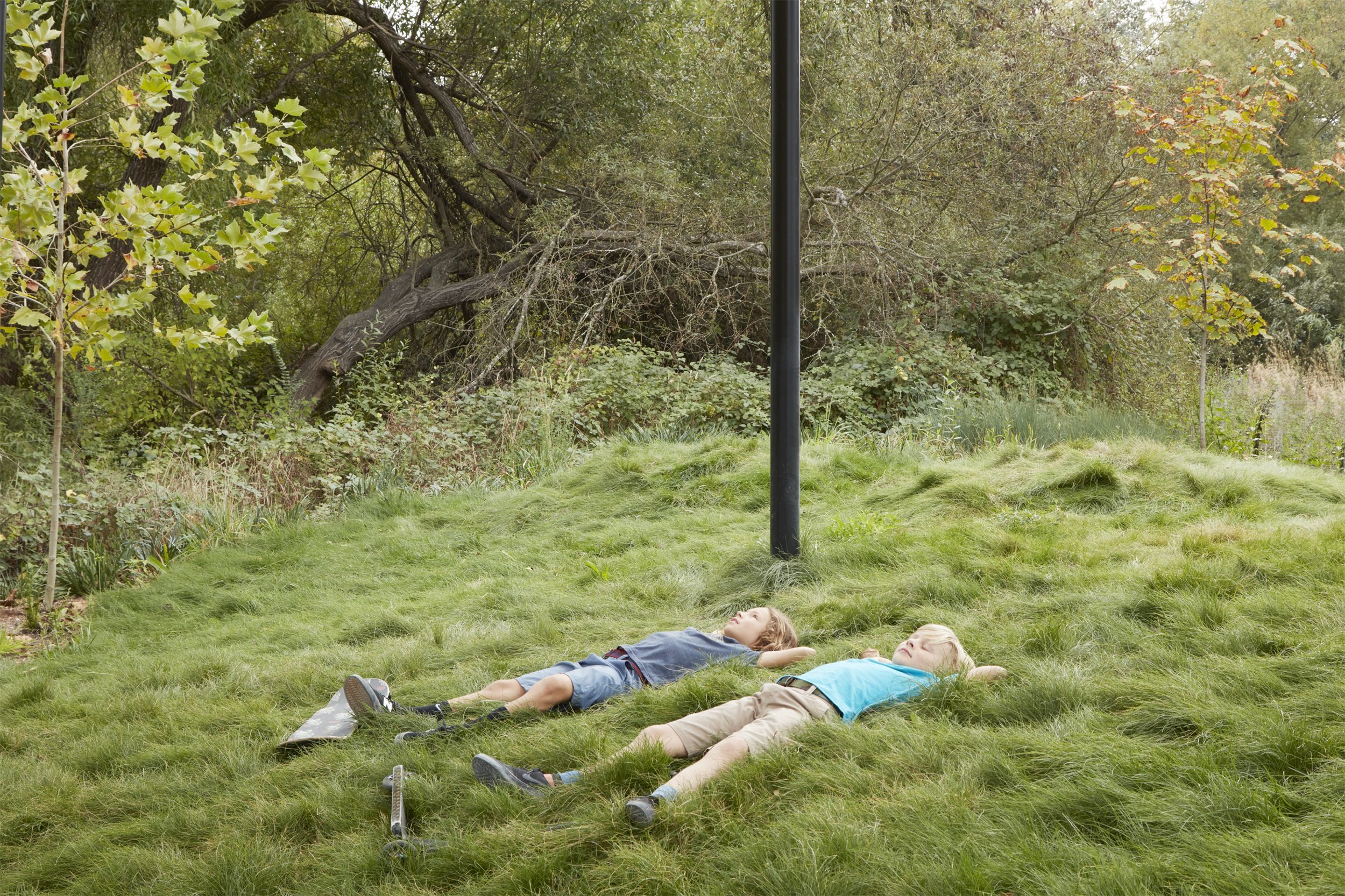
项目技术指标 Project Specifications
整个公园优先考虑使用天然和透水材料(占整个场地面积的97%),以最大限度减少对当地流域和邻近河流的影响。94%的铺路材料具有透水性,包含5124平方英尺的透水混凝土、527平方英尺的碎石铺路、1926平方英尺的加工木板安全铺面、706平方英尺的木板路、桥和舞台。不透水表面包含144平方英尺的稳固风化花岗岩和366平方英尺的混凝土表面,包括后勤车道入口和预制混凝土日晷。桉树木被用来代替传统的混凝土作为路缘,沿主要道路布置,材料来自当地的回收场。
Natural and permeable materials were prioritized throughout the park (making up 97% of the overall site area), to minimize impacts on the local watershed and adjacent creek. 94% of paving materials on site are permeable, including 5,124 sf permeable concrete, 527 sf gravel paving, 1,926 sf engineered wood mulch safety surfacing and 706 sf wood boardwalk, bridge, or stage. Impermeable surfaces include 144 sf stabilized decomposed granite and 366 sf of concrete including a maintenance driveway entrance and a precast concrete sundial feature. Eucalyptus wood curbs, sourced from a local recycling yard, were used instead of traditional concrete curbs along the main path.
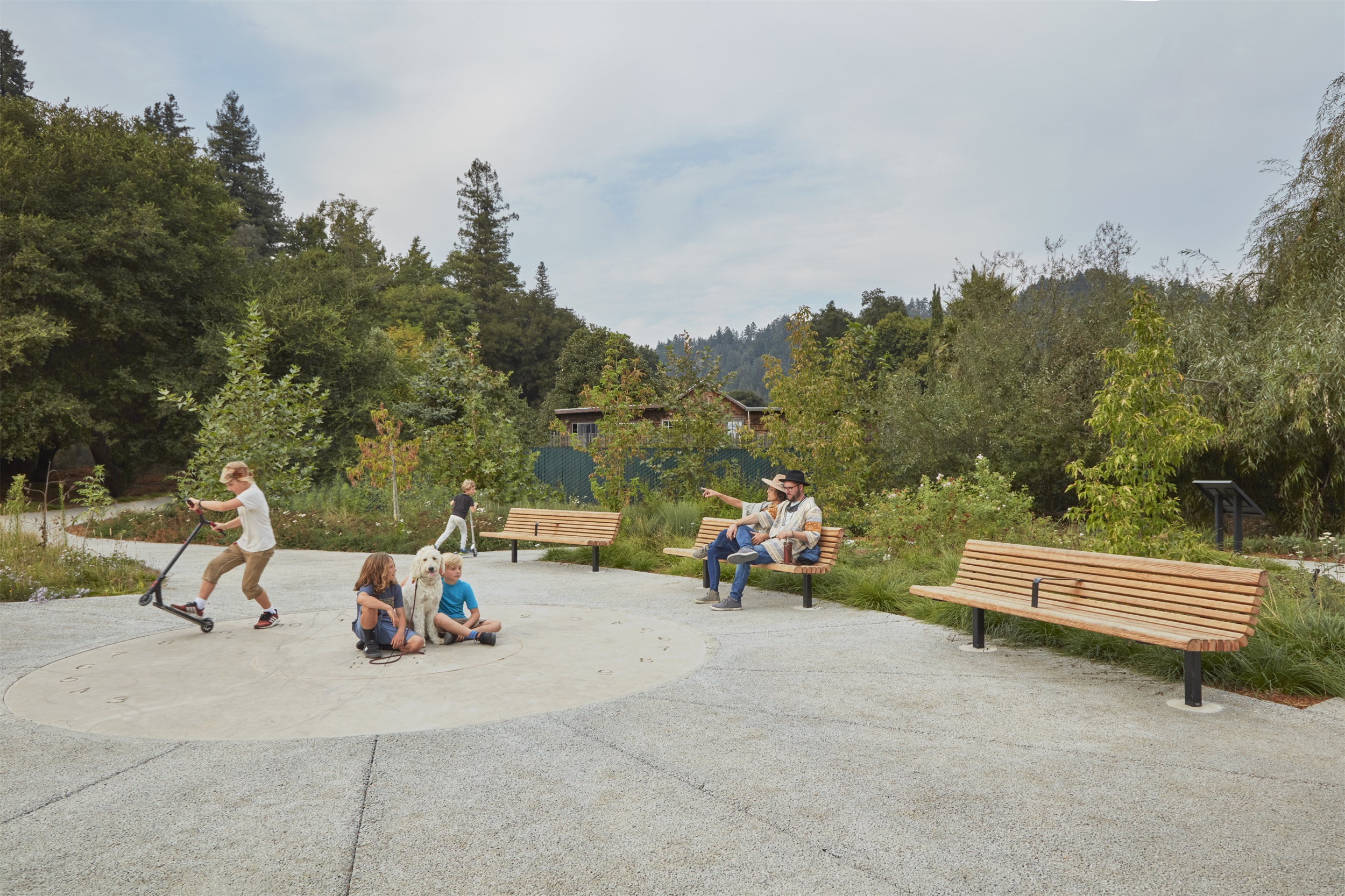
游乐区的构造和设施由天然材料组成,攀爬架由木头组成,挖掘区使用碎石。小溪河岸的恢复工作由美国志愿队的工作人员和志愿者实施,移除了10000平方英尺的入侵植被,并用本地岸栖植物代替。
环境教育展沿着一条有解释意义的环形小径,包括当地流域的三维模型和当地自然环境的信息标牌,鼓励培育游客的环境素养和管理意识。一位当地艺术家参与设计了信息标牌,包括:
1. 河岸带,一个重要的庇护所
2. 生命之网,授粉及其工作原理
3. 恢复火的自然作用
4. 什么造就健康的溪流
5. 你的流域,你的水
Play structures and features are composed of natural materials. Climbing structures are composed of wood while a tot digging area utilizes crushed stone. Riparian restoration along the creek was implemented by Americorps staff and volunteers, removing 10,000 sf of invasive vegetation and replacing them with native riparian plants.
Environmental education exhibits along an interpretive loop trail, including a 3D model of the local watershed and informational signage on the local natural environment, encourage environmental literacy and stewardship among visitors. A local artist was engaged to develop informational signage, which included:
1. The Riparian Zone, A Vital Refuge
2. The Web of Life, Pollination and How It Works
3. Restoring Fires Natural Role
4. What Makes a Healthy Creek
5. Your Watershed, Your Water
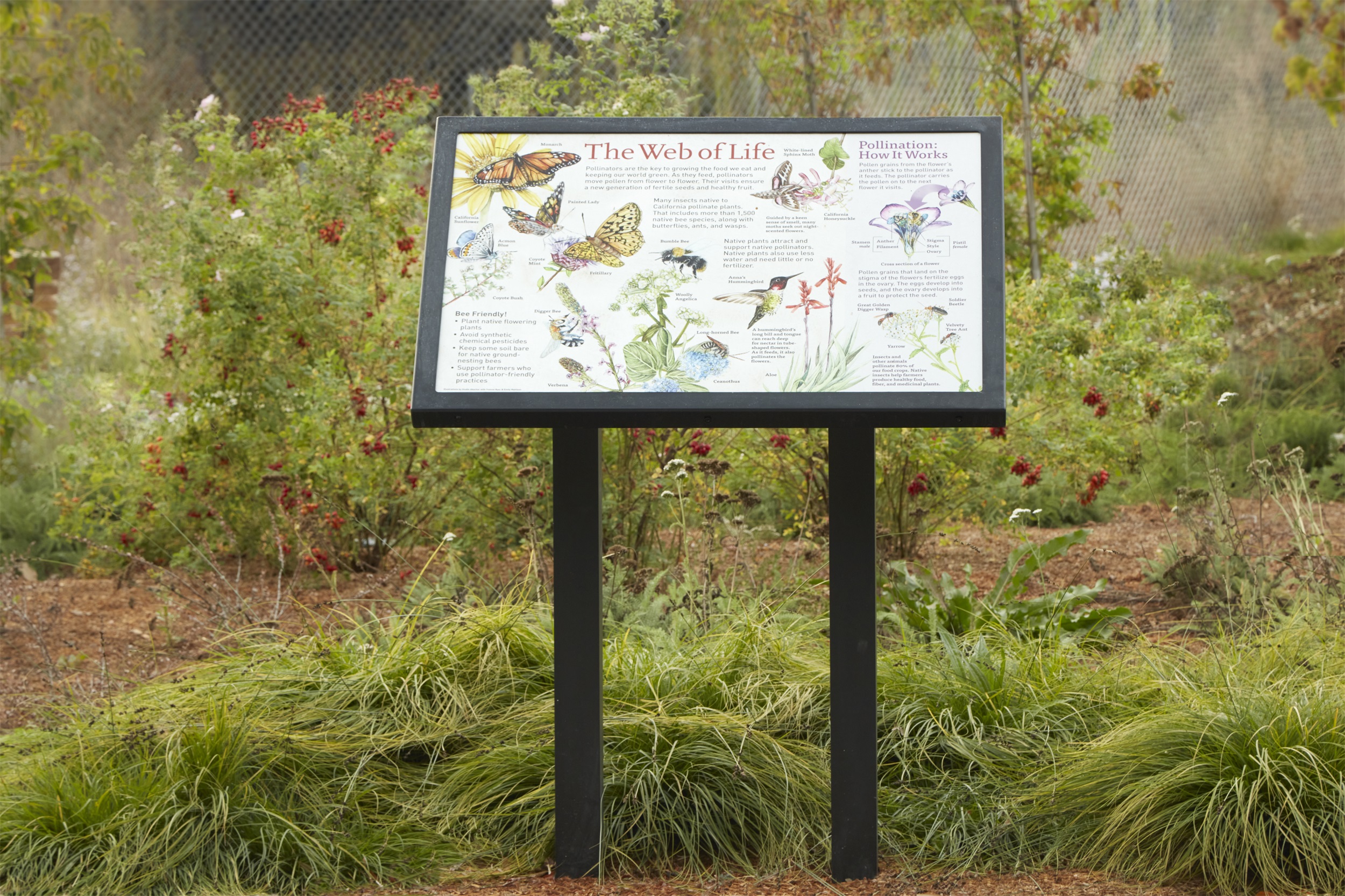
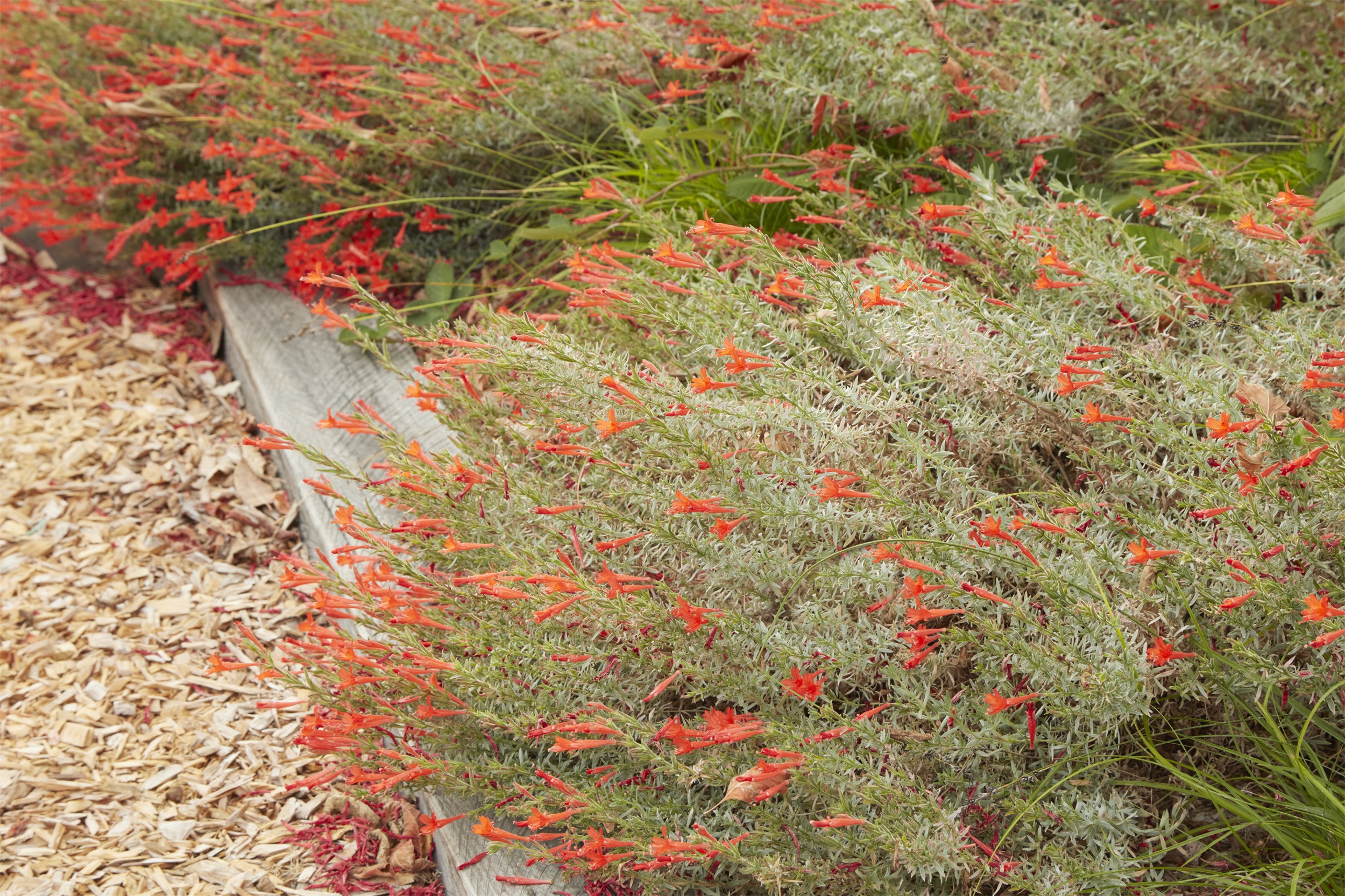
项目名称: 费尔顿图书馆探索公园
完成年份: 2020
面积: 18,360 平方英尺
项目地点: 加利福尼亚州费尔顿
设计公司: BASE Landscape Architecture, Inc.
公司网站: https://www.baselandscape.com/
联系邮箱: theazq@baselandscape.com
主创设计师: Patricia Algara
设计团队:
BASE Landscape Architecture, Inc.
MME Civil + Structural Engineering
RMA Irrigation
客户: 圣克鲁斯县, 开放空间和文化服务部
合作方:
总承包: Thompson Builders Corp
三维模型: LGM3D
讲解牌: Jane Bolling Design
摄影: Caitlin Atkinson
摄影师网站: http://caitlinatkinson.com/
Project name: Felton Library Discovery Park
Completion Year: 2020
Size:18,360 sf
Project location: Felton, CA
Landscape/Architecture Firm: BASE Landscape Architecture, Inc.
Website: https://www.baselandscape.com/
Contact e-mail: theazq@baselandscape.com
Lead Landscape Architects: Patricia Algara
Design Team:
BASE Landscape Architecture, Inc.
MME Civil + Structural Engineering
RMA Irrigation
Clients: County of Santa Cruz Parks, Open Space and Cultural Services Department
Collaborators:
Prime Contractor: Thompson Builders Corp
3D Model: LGM3D
Interpretive Panels: Jane Bolling Design
Photography: Caitlin Atkinson
Photographer’s website: http://caitlinatkinson.com/
更多 Read more about:BASE Landscape Architecture, Inc.




0 Comments