本文由 Agence APS 授权mooool发表,欢迎转发,禁止以mooool编辑版本转载。
Thanks Agence APS for authorizing the publication of the project on mooool, Text description provided by Agence APS.
Agence APS:从旧港口出发,通过勒内国王塔旁边的门进入圣让堡,再穿过厚厚的墙壁,就能发现一个高高的封闭石墙,在明亮的天空下,骄傲地展示着这个地方的矿产特色。
Agence APS:After starting from the Old Port, entering Fort Saint Jean through the door next to the tower of King René and crossing the thick wall, the visitor finally discovers a closed universe of high stone walls revealing the strong mineral aspect of the place under the bright roof of the sky.

▼项目平面图 Master Plan
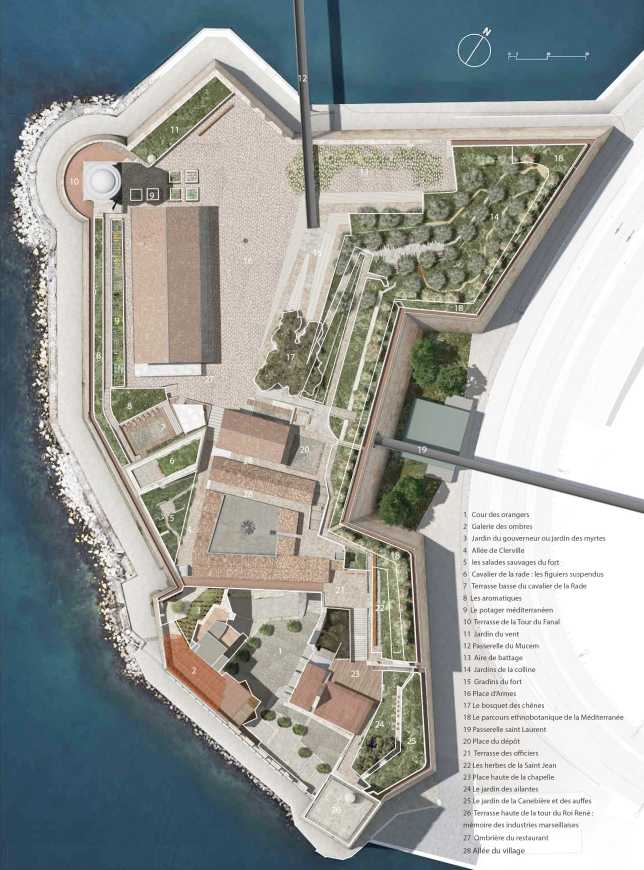
柑橘园(对应项目平面图中1号图例位置)
柑橘园在保留并融合前面两个位置高低不同的庭院的同时,突出了人们在进入城堡时对周围环境和这些空间的感受。该设计强调出了连接DRASSM建筑和教堂的入口,以及通往山上机关炮景点的神秘通道。
公共道路的混凝土路面由碾压碎的骨料制成。道路每边都有由碎鹅卵石组成的大石径,这一设计增强了两个庭院之间的物理统一性。两排五棵特级的柑橘陶罐种植树就像站岗执勤的哨兵一样,吸引着游客的目光,指引着游客的脚步。
橘树园是地中海中心的一个入口,当你进入这个特权空间,漫步在“移民花园”周围,就能看见堡垒。
我们重新打开了南面围墙封闭的孔洞,方便庭院内部的观看视线,加强堡垒内外的紧张关系。我们还将通往机关炮景点的上坡小路旁的现有结构改造成了一个装饰性的水景,放大了地中海水域文化与橘子园之间的联系。附近的龙舌兰花坛花园与池塘的凉爽和水流形成了鲜明的对比,突出了军官们栖息走廊的地质地貌。
The Orange Grove (Correspond to legend no. 1 in the plan)
Unifying the former lower and higher yards and yet preserving the two parts, the orange grove highlights the surroundings and the staging of these spaces when entering the fort. The project stresses the will to connect the DRASSM building, the entrance to the chapel and to reveal the mysterious access leading uphill to the cannons.
A concrete pavement made of rolled or crushed aggregate constitutes the common thread of the path accessible to everybody. On each side you can see large stone paths made of split pebbles that enhance the physical unity of the two yards. Posted like sentinels on duty on each side, two rows of five luxurious orange trees in terracotta pots attract the eye and guide the visitor’s steps.
The orange tree yard is an entrance into the heart of the Mediterranean, into a privileged space to start the discovery of the Fort and walk around the “garden of migrations”.
The south surrounding wall is composed of sealed loopholes that we suggest could be reopened so as to be visible from inside the courtyard, to accentuate the tension between the inside and outside of the Fort. Next to the lane leading uphill to the cannons, the existing structure is restructured as an ornamental lake to magnify the Mediterranean culture of water in connection with the orange grove.
Nearby, a garden of agave flowerbeds exacerbates the contrast with the coolness of the pond and its jets of water and highlights the vision of the geological facies supporting the perched gallery of officers.
▼陈列的陶罐柑橘盆栽仿佛站岗执勤的哨兵,吸引着游客的目光,指引着游客的脚步 The luxurious orange trees in terracotta pots attract the eye and guide the visitor’s steps
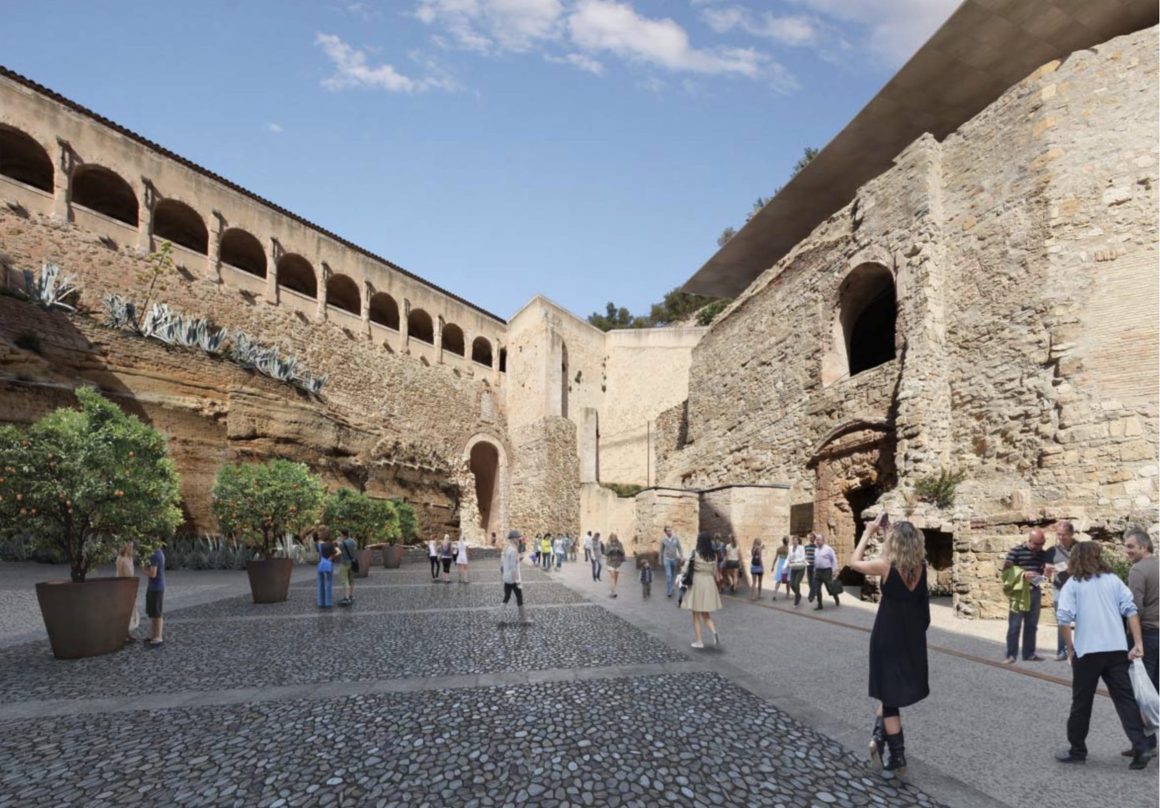
▼装饰性水景放大了柑橘园与地中海水文化之间的联系 The ornamental lake magnify the Mediterranean culture of water in connection with the orange grove
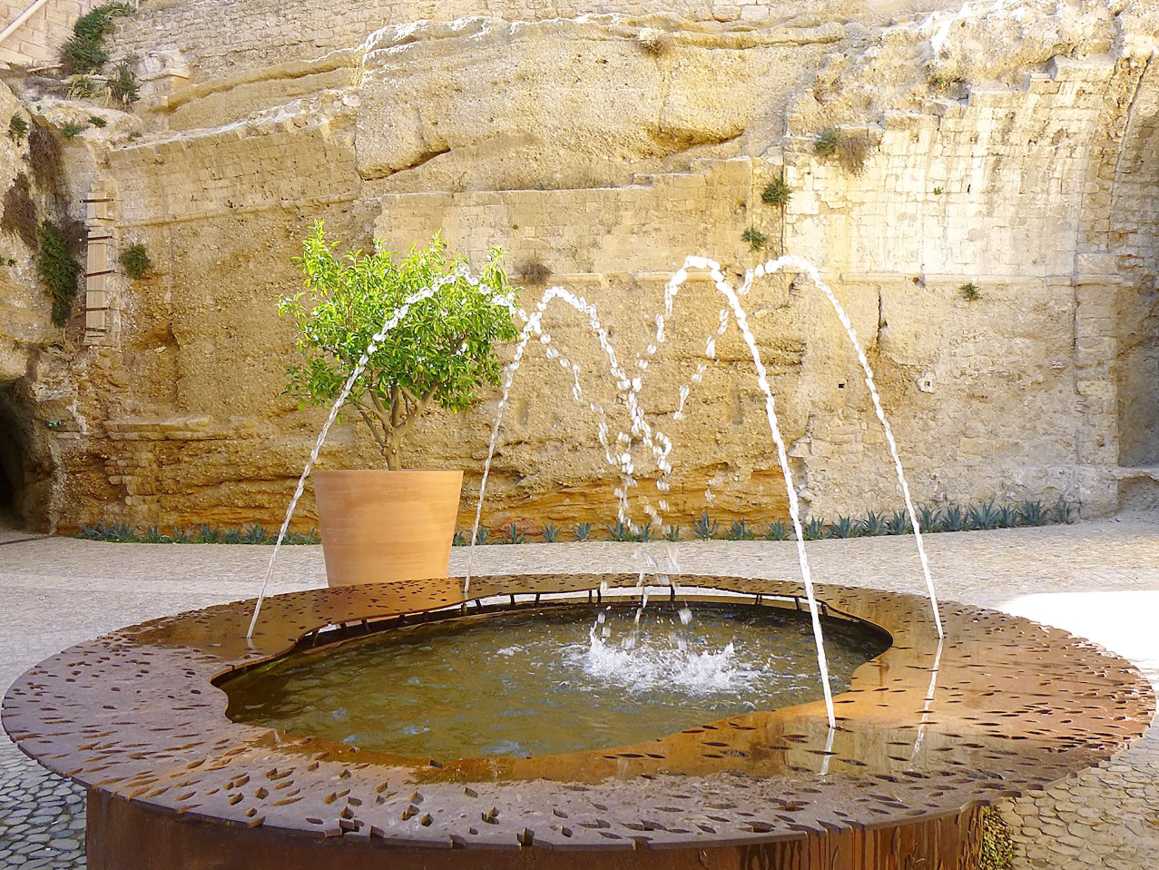
DRASSM大楼(对应项目平面图中2号图例下方建筑)
鉴于其独特的建筑风格和时态性,DRASSM建筑在堡垒建筑史上占有重要地位。它位于指挥官宫殿的可见地基上,连接着柑橘林的两个部分,也是堡垒大门的一个显著元素,无论是在低处或高处,都可以看到它。
DRASSM大楼的一楼专门用于接待公众(厕所、售票处等)。建筑南山墙末端的垂直连接电梯可运载行动不便的人群(PRM)在前往堡垒上部的途中直接到达大楼露台。行动不便的人可通过坡道(坡道最大坡度为4%)舒适的参与旅行,这样就可以轻松到达堡垒的另一侧,并参观DRASSM及其设备和教堂入口。
为避免任何不适当或不适合的装饰风格的植物墙,我们用了垂直排列的混凝土鱼网纹理覆盖山墙,包裹DRASSM立面以及电梯设备。这种带图案植物墙的“表皮”的物质性和渗透性,以及木格子,使得该地与矿物特色产生的联系与光影之间的相互作用变得更加清晰,从而使整个场地更加统一协调。我们在DRASSM整个露台的遮荫结构中也使用了同样的鱼网材料。
The DRASSM building
Thanks to its style and temporality of distinct construction, the DRASSM building holds a special place in the history of the Fort architecture. For its implantation on the visible foundations of the palace of the commander, it interconnects with the two parts of the orange grove. It is a remarkable element of the Fort’s lower gate that can be seen both from higher and lower viewpoints.
The ground floor of the DRASSM building is dedicated to the welcoming of the public (toilets, ticket office …). A vertical link via an elevator placed on the south gable end of the building will allow groups and people with reduced mobility (PRM) to reach directly the building’s terrace on their way to the upper part of the Fort. The comfortable journey on an access ramp (with a 4% maximum slope) accessible to PMRs makes it possible to easily connect the other side of the Fort, with access to the DRASSM and its equipment and to the entrance of the chapel.
By avoiding any improper and ill-suited decorative mannerism of a plant wall, our proposal of covering the gable with a vertically arranged concrete fishnet texture allows to wrap today’s façade of the DRASSM as well as the elevator equipment. The materiality and permeability of this “skin” with the vegetal pattern and the evocation of a Moucharabie (wooden lattice) make light of the link with the strong minerality of the place and the interplay between light and shadow that unite the site. This same vocabulary of fishnet is used as a shade structure covering the entire terrace of the DRASSM where visitors arrive.
▼DRASSM大楼立面及电梯设备覆盖了一层鱼网混凝土结构 The concrete fishnet texture wrap façade of the DRASSM as well as the elevator equipment.
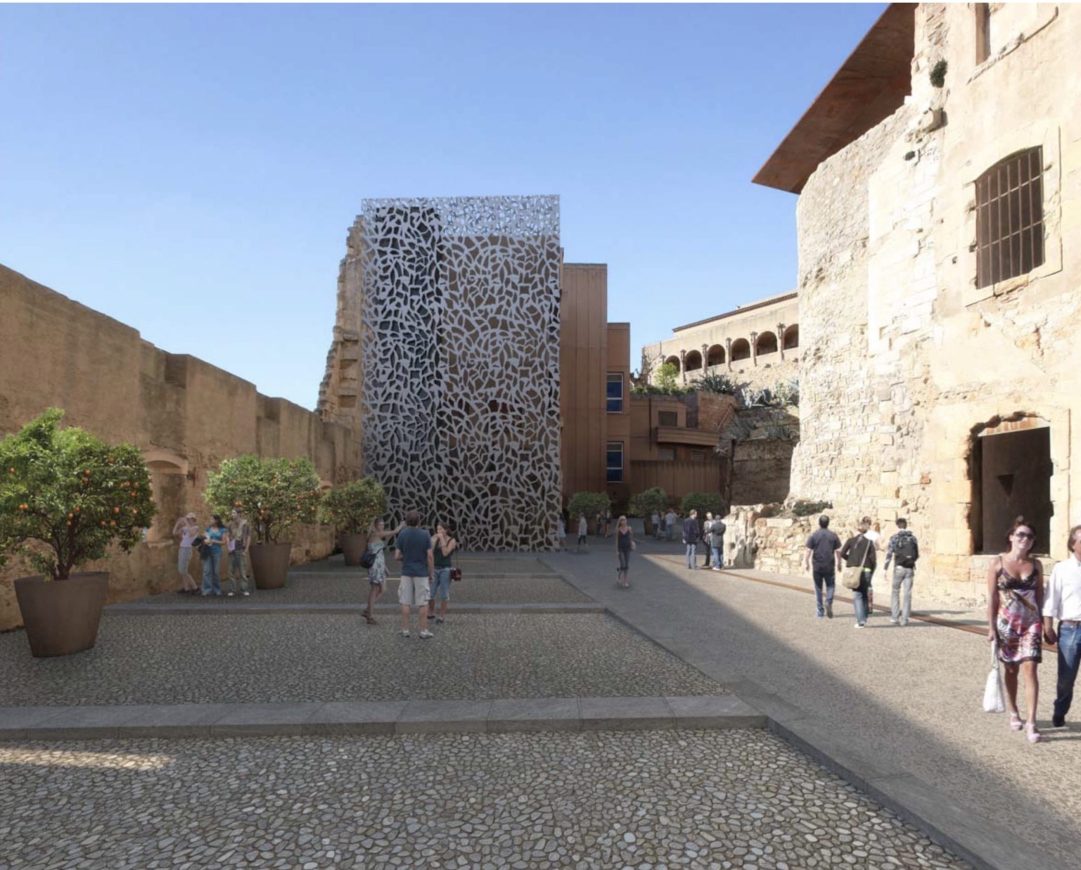
光影长廊 (DRASSM屋顶)(对应项目平面图中2号图例位置)
这个光影长廊是进入“桃金娘植物庭院”(前司令官花园)之前的最后一个露天前厅,投下的光影在它地毯下的赤陶地板上印上了浅浅的图案。这个空间可以用作博物馆作品的室外展览廊。
The shadow gallery (roof of the DRASSM) (Correspond to legend no. 2 in the plan)
Under this floating carpet of material that prints its light graphic design on the terracotta floor, this “gallery of shadows” is a final antechamber in the open air before entering the “myrtle yard” (former garden of the commander). This space could be used for example as an outdoor exhibition gallery for some works of the Mucem.
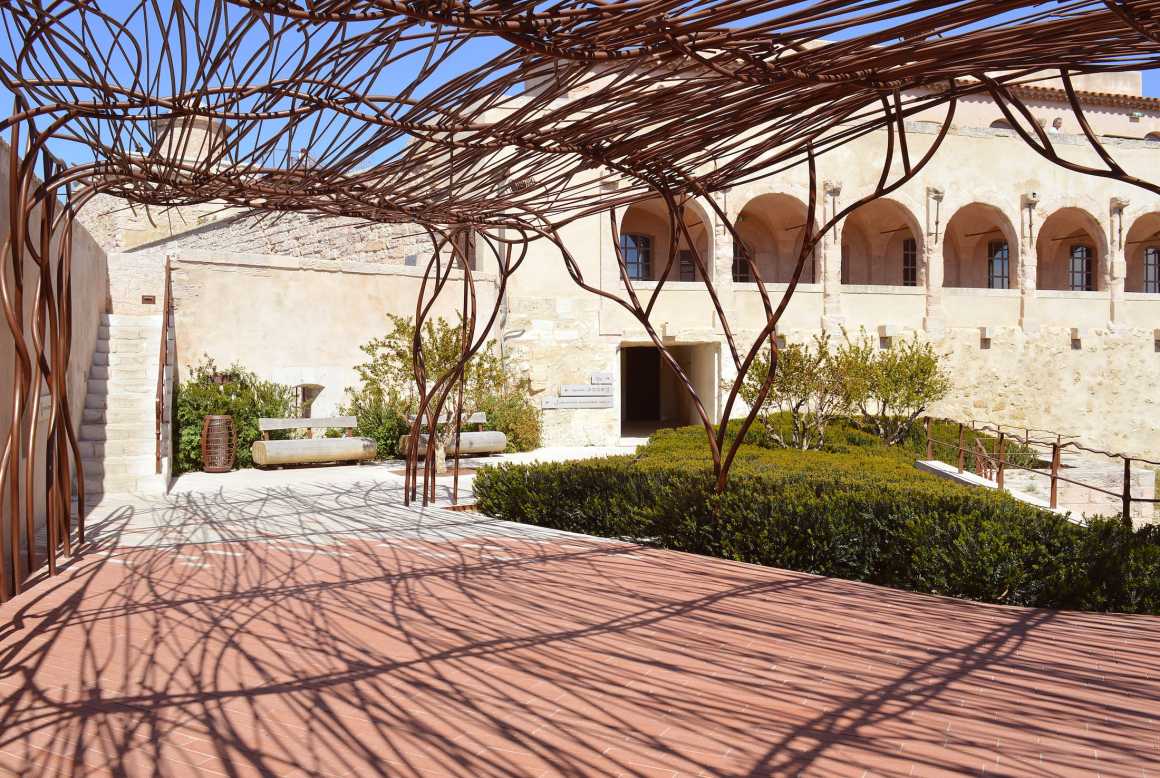

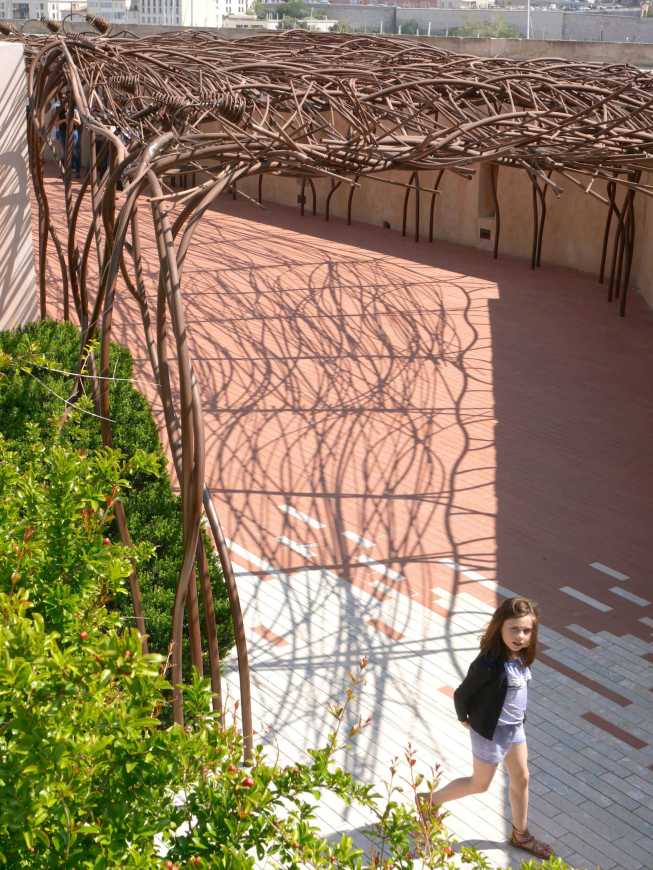

总督花园/桃金娘植物花园(对应项目平面图中3号图例位置)
离开俯瞰柑橘林的小空地上的光影长廊,我们来到“总督花园”,这是一个种满了桃金娘植物的小庭院,花朵和叶子散发着芬芳的香味,它的名字让人联想起了格拉纳达的阿尔罕布拉。庭院的一侧是方便露出小楼梯位置的石灰石路面,小楼梯可直接连接西墙人行道和方便行动不便人群进入低层军官走廊使用的电梯。
另一侧是排列修剪整齐的盛开的桃金娘和石榴树,整个花园就像庭院上方的阳台、广场塔、背景中的小教堂、Ailantes花园,提供了另一种城市和港口观赏角度。
The governor’s garden or myrtle garden (Correspond to legend no. 3 in the plan)
On the small residual space overlooking the Orange grove, visitors exit the Shadow Gallery and enter the “Commander’s Garden”. A tiny courtyard planted with myrtles, with delicately scented flowers and foliage and whose name reminds us of the Alhambra of Granada. On one side, the limestone pavement highlights the small staircase directly connecting the western wall walk to an access to a man-lift allowing PRMs to connect the lower level of the gallery of officers.
On the other side, the arrangement of the trimmed lines of myrtles and pomegranate trees in full bloom highlights the position of the garden standing like a balcony above the courtyard, the Square Tower, the chapel in the background, the garden of the Ailantes, and offers some strategic views of the city and the port.
军官走廊(对应项目平面图中图例21号位置)
政府人员展览厅的上下两层均设有电梯,创造了各种访问、使用的可能性,并且通过将这两个层次的活动联系在一起,提高了Mucem收藏的发现和展示质量。
The Officers’ Gallery (Correspond to legend no. 21 in the plan)
An elevator has been installed in two cells of the Officers’ Gallery on the higher and lower level. It offers a large range of possibilities of access, use and paths to PRMs and facilitates the quality of discovery and presentation of the collections of the Mucem, since it connects these two levels of activities.
西墙步道(对应项目平面图中图例28号位置)
离开了军官走廊和桃金娘花园的交汇点后,通过西墙步道向北移动,到达烽火台的圆形平台,然后接近中央阅兵场。这条面向法罗宫(Faro palace)并俯瞰路易斯布劳基尔长廊的道路上的无障碍通道,在这一部分变成了一条单行道,避免任何使用冲突。
在这条路线中间是一个弯道,人们可以在这个转弯处通过有顶人行道的捷径直接进入阅兵场,这将大大减少行走长度,从而减少交通限制。
The western wall walk (Correspond to legend no. 28 in the plan)
After leaving the meeting point between the officers’ gallery and the myrtle garden, the western wall walk moves Northwards to reach the circular terrace of the Beacon Tower and then gets near the central Parade ground. All along this path open to sea spray, facing the Palais du Faro (Faro palace) and overlooking the Louis Brauquier promenade, the narrowness of the passage, whose access to PRMs could be allowed, probably requires to be turned into a one-way path on this portion in order to avoid any conflict of use.
Halfway along this route, where the path is making a bend, it is possible to have direct access to the Parade ground using the shortcut of a covered walkway whose project will considerably reduce the length and therefore the constraints.
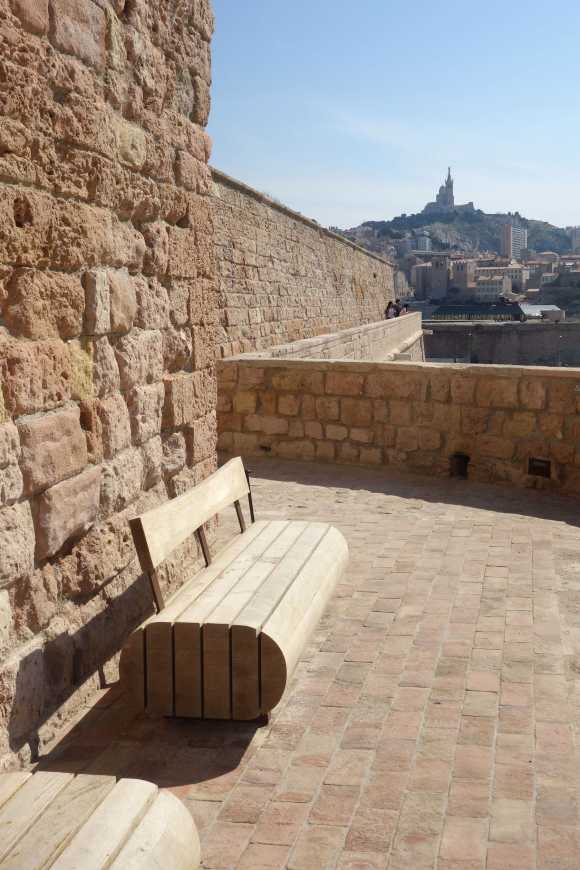
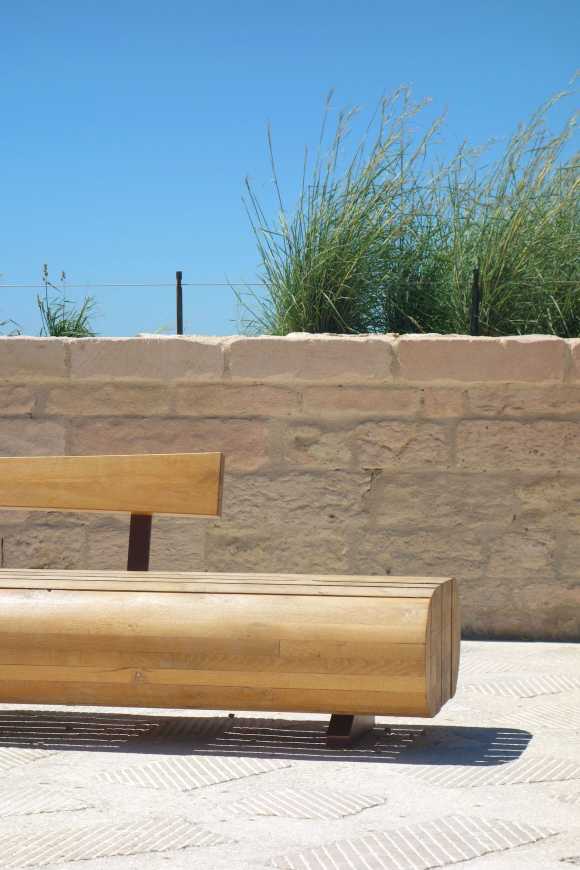
阿梅斯广场(对应项目平面图中16号图例位置)
阿梅斯广场(阅兵场)位于城堡上层,是一个对许多观众开放的会议和活动场所,也是城堡的活力中心。该项目旨在通过简化空间来扩大使用面积,以便观众更好地理解堡垒的结构。因此,我们按照旁边海的几何形状重新设计了广场北部的突出延伸平台,同时重建了城墙步道,将城墙步道用作行动不便人群的缓坡,这将有助于提供烽火台到阅兵场平台的通达性。
考虑到当地的南风气候,我们将种植着不同类型植物作为风花园的主体。它是一个真实的视点指示器,这里既可以接触到近处的景观,又可以观赏远处的风景:熙熙攘攘的港口、广场和横跨海港盆地直达堡垒的Mucem人行桥。
阿尔梅斯广场向北一直延伸到几何形状的海面平台,向西一直延伸到连接烽火台和海港骑士堡垒的工作台,向东延伸到“堡垒梯田露台”上,该阶梯在广场大楼的南面或北面连接着海港骑士北墙上的Mucem人行桥。因此,我们放大了G建筑在阿梅斯广场的布局,以强调其战略作用:接待处、咖啡店、展览研讨会等。
加强阿尔梅斯广场的高程,是为了减少事故发生,并控制建筑物之间的楼梯和地形坡道。例如,Mucem人行桥的到达高度和Georges Henri Riviere建筑(GHR)的入口门槛之间:广场的平整度使得人们到达可以更加方便,同时确保与相邻空间的使用舒适性,并方便未来与圣罗兰人行桥连接。
该广场使用的材料都来自野外田野,其表面铺装是石灰石板,图案也是随意设计的。
The Place d’Armes (Correspond to legend no. 16 in the plan)
In the upper part of the Fort, the Place d’Armes (Parade Ground) is the vibrant heart of the Fort which is the place for meetings and events that are open to many audiences.
The project aims at enlarging the larger area by simplifying the reading of space for a better understanding of the Fort’s structures. Thus to the North, the Place d’Armes (Parade Ground) sticks out to redesign the earth platform in the geometry of the tip of the sea and at the same time recreate the continuity of the rampart walk which is used as a gentle ramp for PRMs and that will help to connect the terrace from the Tour de Fanal (Beacon Tower) to the Place d’Armes (Parade Ground).
Under the influence of the Mistral (southern wind) the garden hosts the wind garden, planted with different types of grass. It is a real viewpoint indicator with two directions making it possible to visually touch the near and distant landscape, the hustle and bustle of the port, the Mucem and the dramatic end of the footbridge stepping over the harbour basin to cling to the Fort.
The extended limits of the Place d’Armes come to ensconce themselves to the North onto the new geometry of the platform of the tip of the sea, to the West onto the work of the Fort connecting the beacon Tower and the Horseman of the harbour, to the East onto the “terraces of the Fort” that host the Mucem footbridge to the South or the northern facade of the G building and on the northern wall of the Horseman of the harbour. Thus, the layout of the G building on the Place d’Armes is magnified to accentuate its strategic role: reception desk, coffee shop, exhibition seminars, etc.
The general altimetry of Place d’Armes is enhanced to reduce accidents and limit stairs and topographic ramps between structures. For example, between the arrival height of the Mucem footbridge and the entrance thresholds in Georges Henri Rivière building (GHR): the flatness of the square allows easy access to the entire surface while ensuring comfort of use with adjoining spaces and preserving the future relationship with the St Laurent footbridge.
Taking up the spirit of the materials discovered in the field, the surface of the square is a rustic assembly of limestone slabs whose pattern is designed at random.
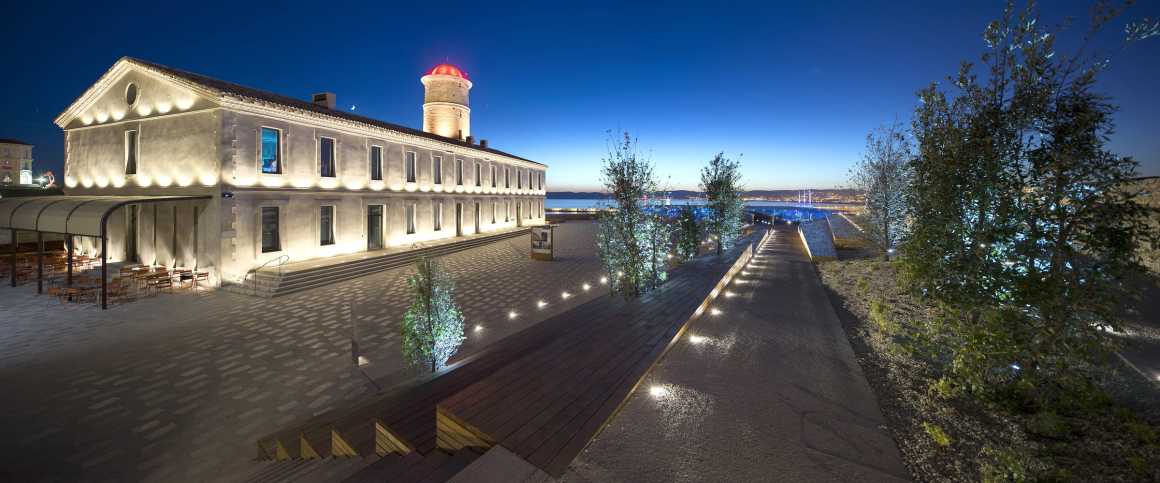
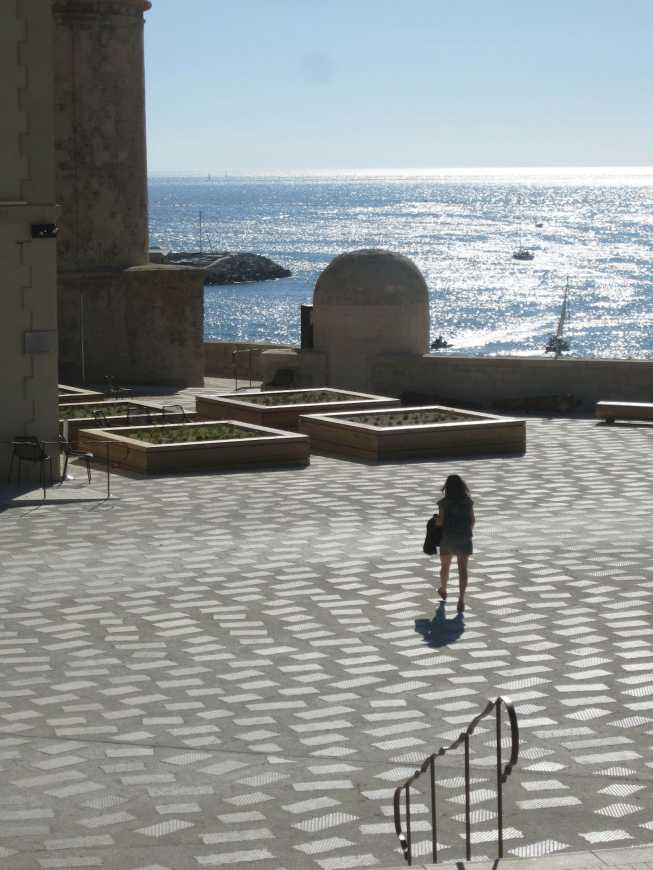
▼Mucem人行桥 The Mucem Bridge
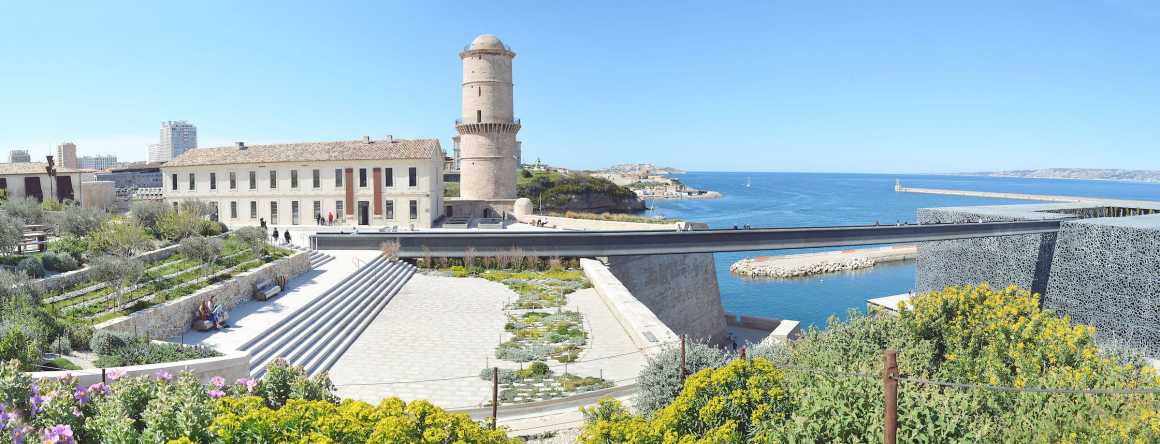
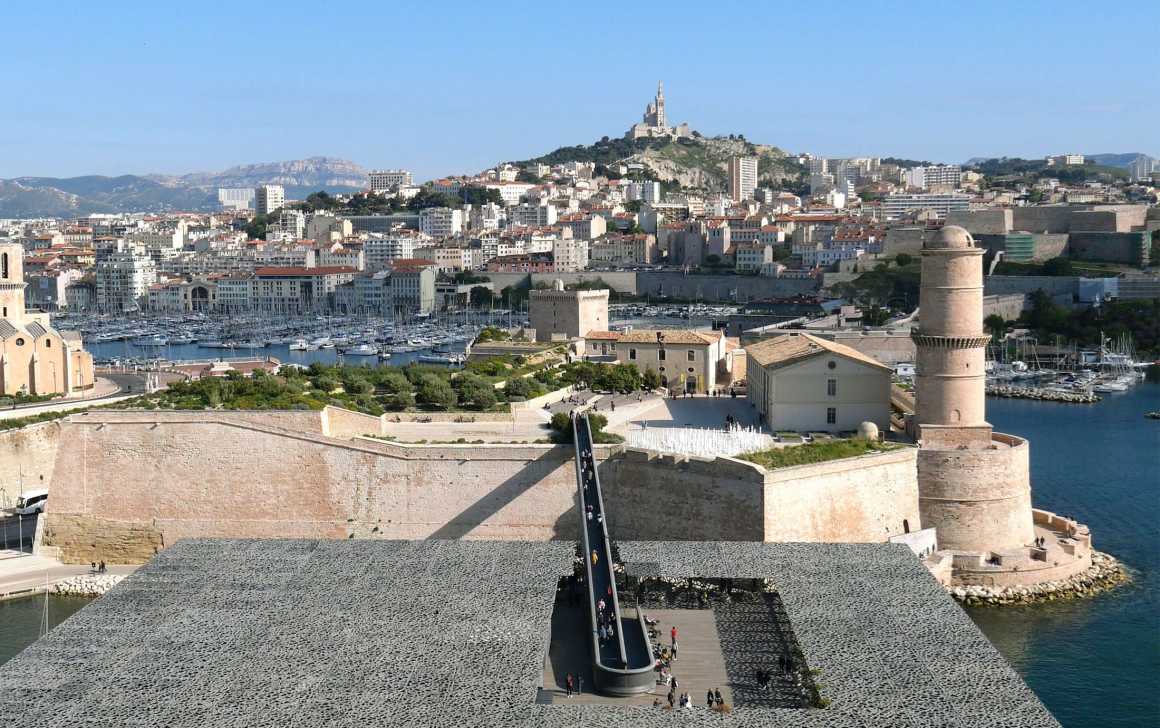
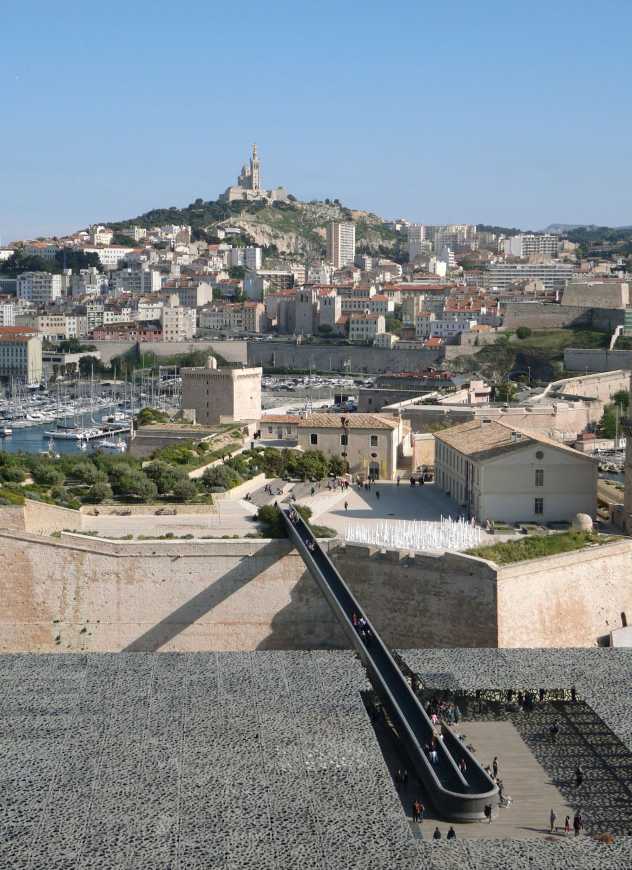
脱粒广场(对应项目平面图中13号图例位置)
脱粒广场位于堡垒梯田露台以北,从人行桥往外望去,可以看到一条铺着粗糙鹅卵石,种植着耐旱植被的广场。广场上没有任何高差,非常平坦,且没有种植任何高大植被,可用于举办文化活动,比如结合阶梯露台建立一个活动“舞台”。
The threshing floor (Correspond to legend no. 13 in the plan)
To the North of the terraces of the Fort, the threshing floor, visible from and beyond the footbridge is a rustic cobbled street next to dry vegetation. The Place d’Armes is aligned on the same altimetric plan. A large area without any vegetation is available for cultural events such as the setting up a “stage” in direct contact with the terraces.
▼平坦的打谷场可结合阶梯露台作为活动场地 The threshing floor could setting up a “stage” in direct contact with the terraces
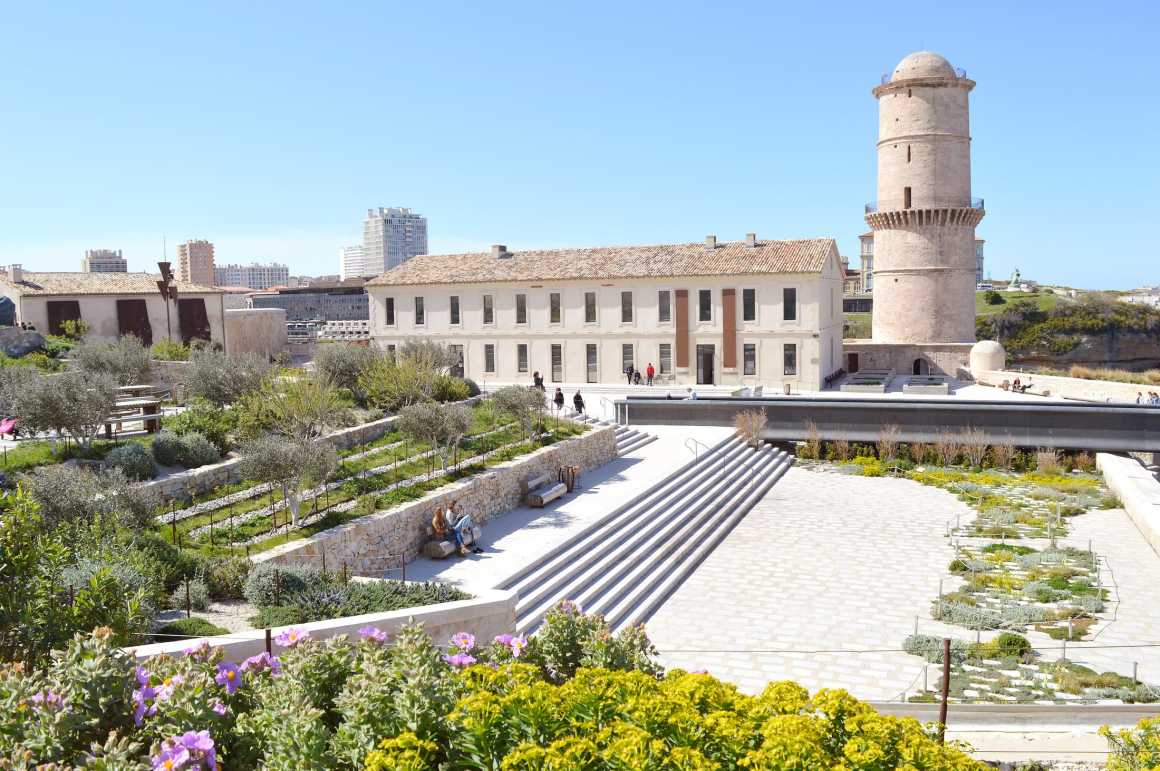
堡垒露台(对应项目平面图中15号图例位置)
堡垒露台位于GHR建筑主立面沿线,在人们通过Mucem人行桥到达堡垒,向北转向脱粒广场之前,界定了阿尔梅斯广场的东侧位置。
这里的木制座椅可以增强户外使用的舒适性。堡垒的阶梯形成了连接堡垒东部的高度差,这种高度差是通过调整楼梯平台上的大小石阶来实现的,楼梯平台以之字形连接4%的斜坡。坡道从阿梅斯广场向上盘升,可通往人行桥,也可以通往更高的支撑着山丘花园的干石露台。
该露台作为一种绿色剧院,为接待公众或组织与穆杰姆城市生活相关的演出和文化活动提供了广阔的空间,是城堡的主要空间。露台南侧阶梯位于橡树林的绿色树荫下,象征着地中海森林。
The terraces of the fort (Correspond to legend no. 15 in the plan)
The terraces of the fort are located along their entire length at the main facade of the GHR building and delimit the eastern side of the Place d’Armes before turning north on the threshing floor, after receiving the Mucem footbridge.
Wooden seats can reinforce the comfort of outdoor use. The terraces of the Fort shape the difference in height that joins the eastern part of the Fort by a vocabulary of small and large stone steps adjusted onto the landings connecting a 4% ramp in a zig zag. The ramp climbs up from place d’Armes to reach the footbridge or slide higher into the thickness of dry-stone terraces that support the gardens of the hill.
The terraces, a sort of green foliage theatre, constitute a major asset of the Fort by offering a generous space for the reception of the public or the organization of shows and cultural events in connection with the Mucem or the life of the city. To their southern end, the terraces are in the shade of the plant cover created by the grove of green oaks, evocative of the Mediterranean forest.

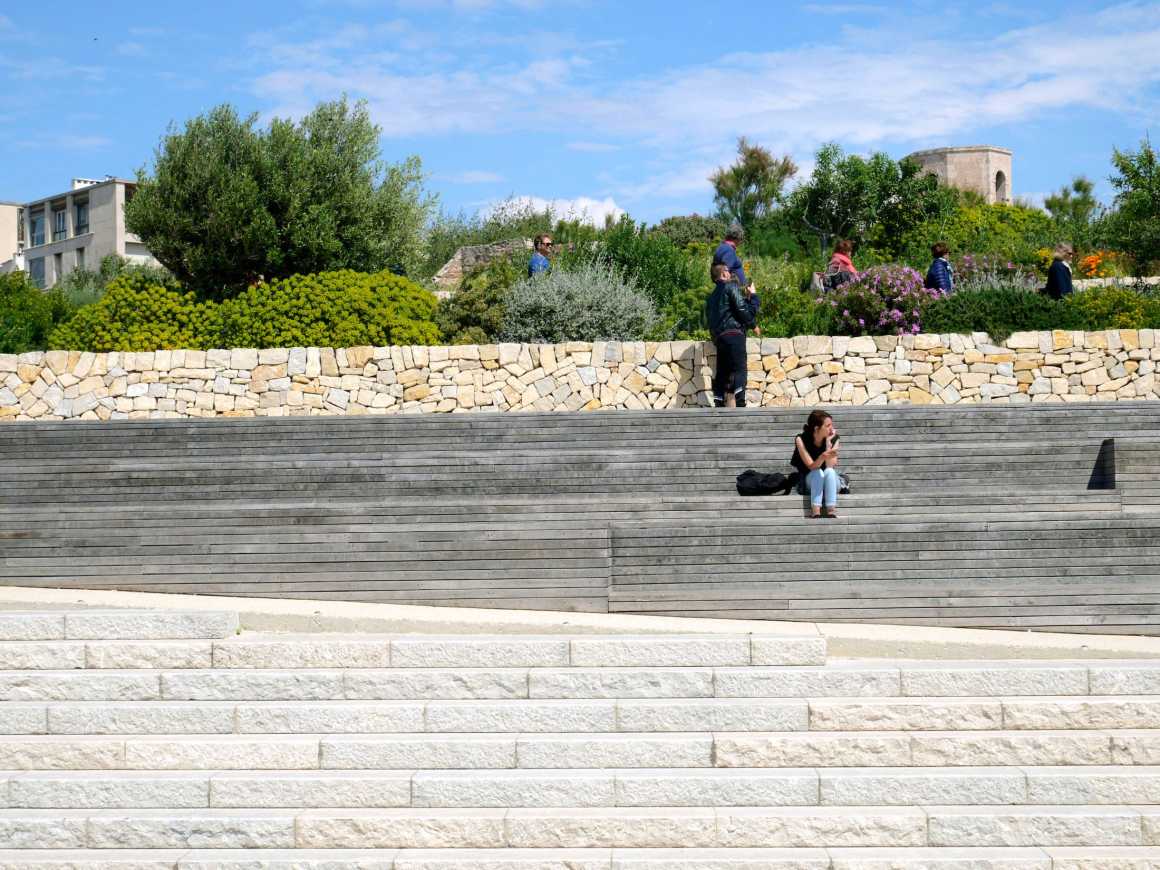
山丘花园(对应项目平面图中图例14号位置)
露台顶部的山丘花园为婴儿车提供了充足的自由空间。
这里看起来更像是传统伟大的农林牧区的自然景观。空旷的小路在香味弥漫的花园中间向前延伸,再往前,石阶上的橄榄树和杏树,弯弯曲曲地一直延伸到圣罗兰骑士堤岸。银色的树冠下藏着一个几乎无边界的野餐区。
低矮的石墙包围着的土制长凳,形成了一个基座,形成了种植小麦和收获季节植物相混合的季节性景观。将要收割的稻草将被用作地中海菜园的覆盖物。
与公众接触有限的地区的garrigue植被可以很好的得到保护,必要时,还可以在植物内部隐藏一个特定的保护装置。
The hill gardens (Correspond to legend no. 14 in the plan)
At the top of the terraces the hill gardens are a space of freedom for the stroller.
The landscape atmosphere which looks more nature-like evokes the great agro-sylva-pastoral tradition. The open path moves forward in the middle of the scented garrigue, and further on, olive and almond trees sitting on the stone terraces, come curling up to the embankment of the Saint Laurent horseman. A picnic area, with unlikely limits can be detected under the silver canopy of trees.
Surrounded with a low stoned wall forming a base an earthen bench offers the seasonal spectacle of cultivated wheat mixed with harvest time plants. The straw that will be harvested will be used as mulch for the Mediterranean vegetable garden.
Thanks to the thickness of the garrigue vegetation, areas with limited access to the public can be protected. A specific protection device can be hidden inside the vegetation if necessary.

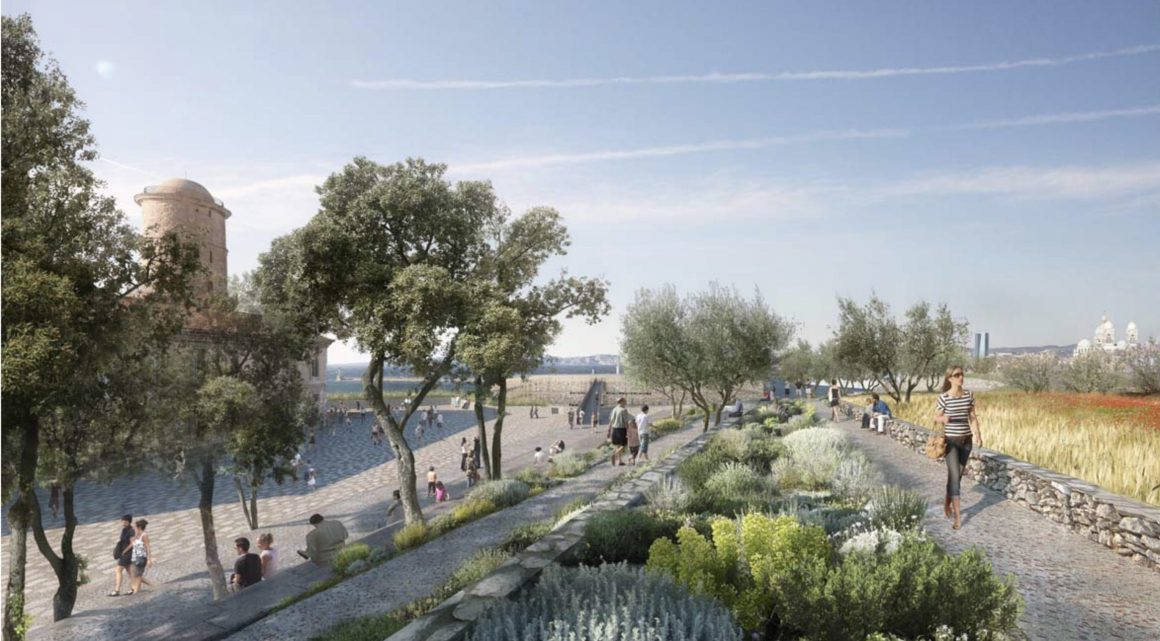
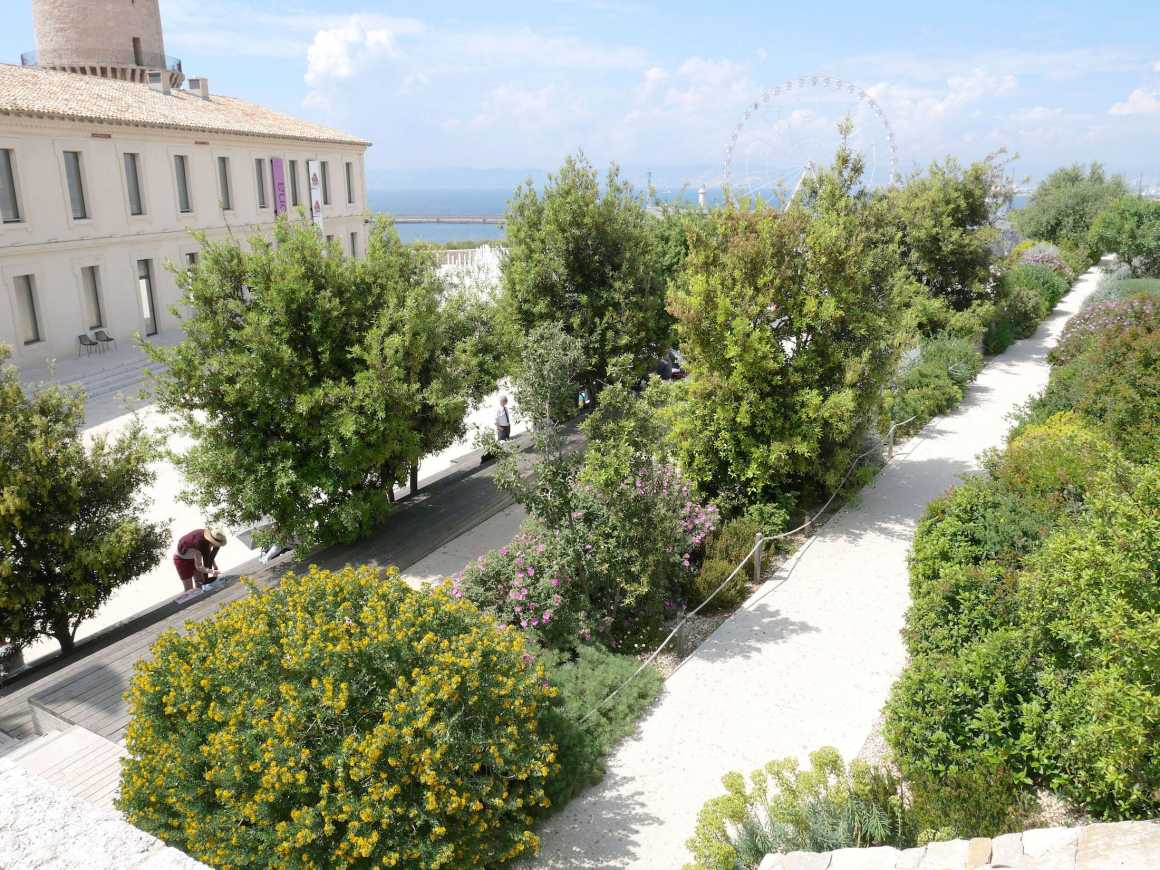
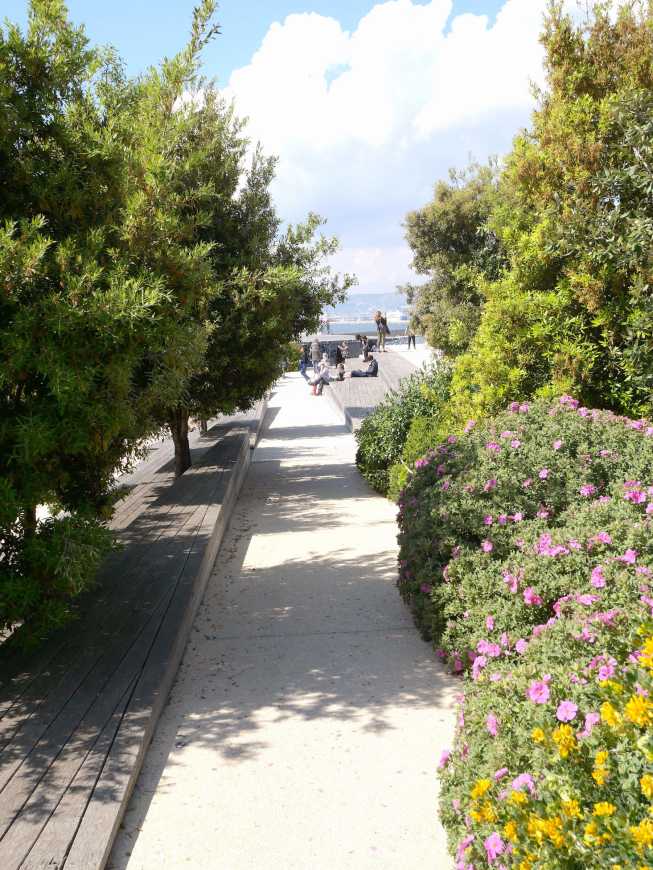
芳香植物园和地中海菜园(对应项目平面图中图例8、9号位置)
在咖啡馆修复平台附近和GHR大楼的后面,是一片倚在堡垒西墙上的地中海菜园,结合灯塔下延伸的广场,呈现出一排美丽的色彩,讲述地中海蔬菜的传奇,包括本土和外来的冬夏蔬菜品种。
为了呼应地中海的水文化,我们利用了一条小运河来组织整合菜园,沿着它以独特的海景和法罗海角为背景的长长花坛,展现出了一条低矮芳香植物小径。
The Aromatics and Mediterranean vegetable garden (Correspond to legend no. 8 & 9 in the plan)
Near the cafe restoration terrace and at the back of the GHR building, the Mediterranean vegetable garden, leaning on the western wall of the Fort and extending by squares at the foot of the Beacon Tower, is staged in a row of colours that tells the saga of Mediterranean vegetables whether winter or summer, native or exotic ones.
To evoke the culture of water in the Mediterranean, a small canal organizes the gravitational integration of the vegetable garden. On the long flower bed that dominates it unfolds the path of low aromatic plants with its exceptional view of the sea horizon and the Faro promontory.
▼芳香植物园(左侧)和地中海菜园(右侧低处种植格) The Aromatics and Mediterranean vegetable garden (Correspond to legend no. 8 & 9 in the plan)
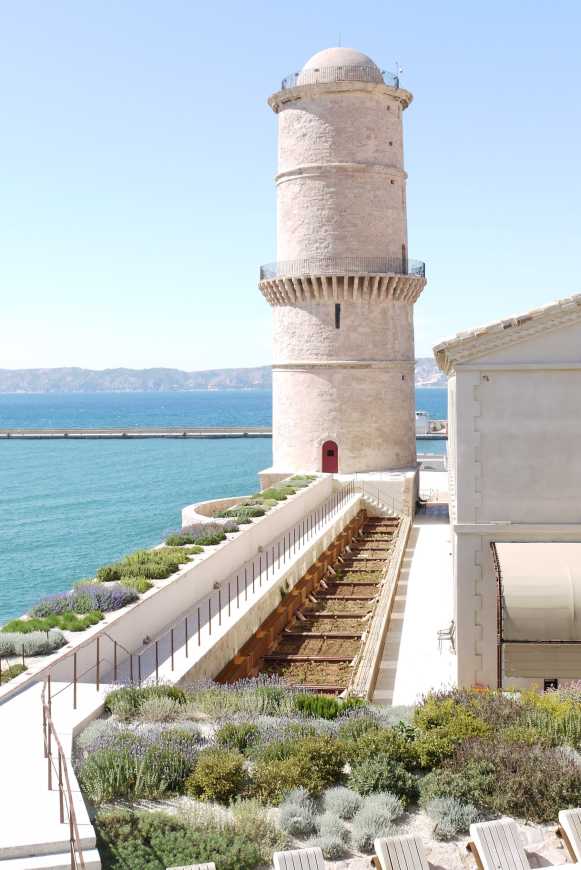
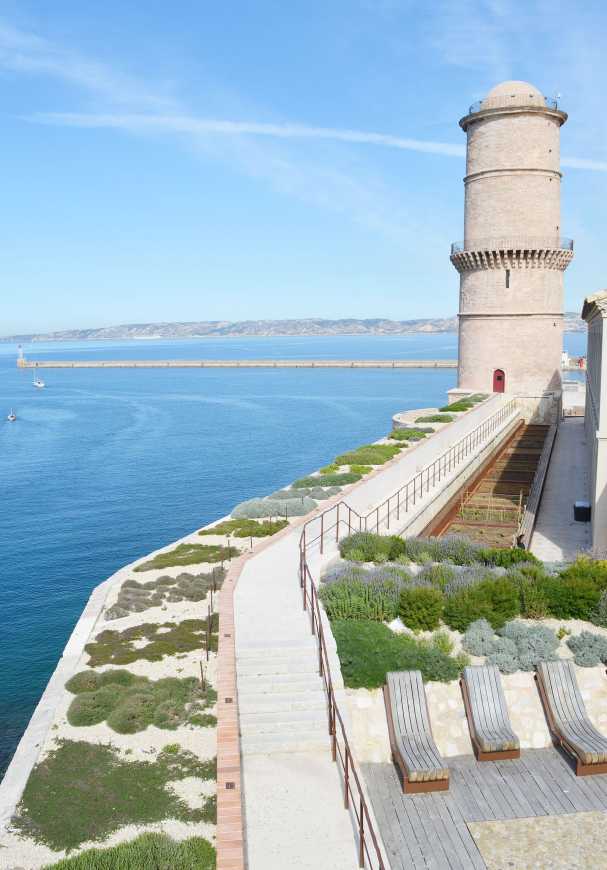
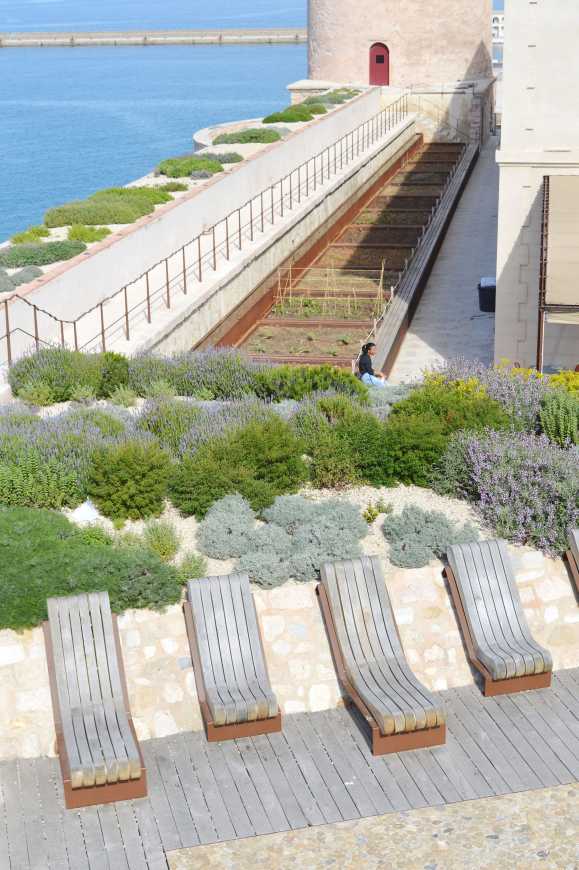
地中海特色名族植物学之旅(对应项目平面图中图例18号位置)
提供具有象征意义的地中海民族植物学之旅的花园位于堤岸的斜坡上,堤岸与直线距离超200米的西部人行道的相连,从这里可以看到马赛及其城市地标(大教堂、圣洛朗教堂等)。
在穆斯林和犹太-基督教文化中,传统的植物使用包含两个方面,即可以触摸和闻到,这个花园的宽阔花坛上就可以看到伟大的通过植物讲述的历史壁画。
在俯瞰这棵植物壁画的天际线上,塔玛瑞斯灌木的边缘抵御着风和海浪的冲击,从老港口看堡垒时,无论远近,堡垒的大部分场地都在向人们展示着它轻盈优雅的植物地被。
The ethnobotanical journey of emblematic plants of the Mediterranean (Correspond to legend no. 18 in the plan)
The ethnobotanical journey of the emblematic plants of the Mediterranean unfolds its garden on the slope of the embankment which accompanies the Western walkway over more than two hundred linear meters, with exceptional view points on Marseille and its urban landmarks (cathedral Major, Saint Laurent church …).
Two-sided views on the traditional use of plants in Muslim and Judeo-Christian cultures displayed at hand level to be touched and smelt, the great historical fresco to be seen on the wide flower bed of the garden is told by plants.
On the skyline overlooking this plant fresco, a hem of Tamaris shrub resistant to winds and sea spray, displays its light and elegant hair on the mass of the Fort, whether near or far, when looking at the Fort from the old port.
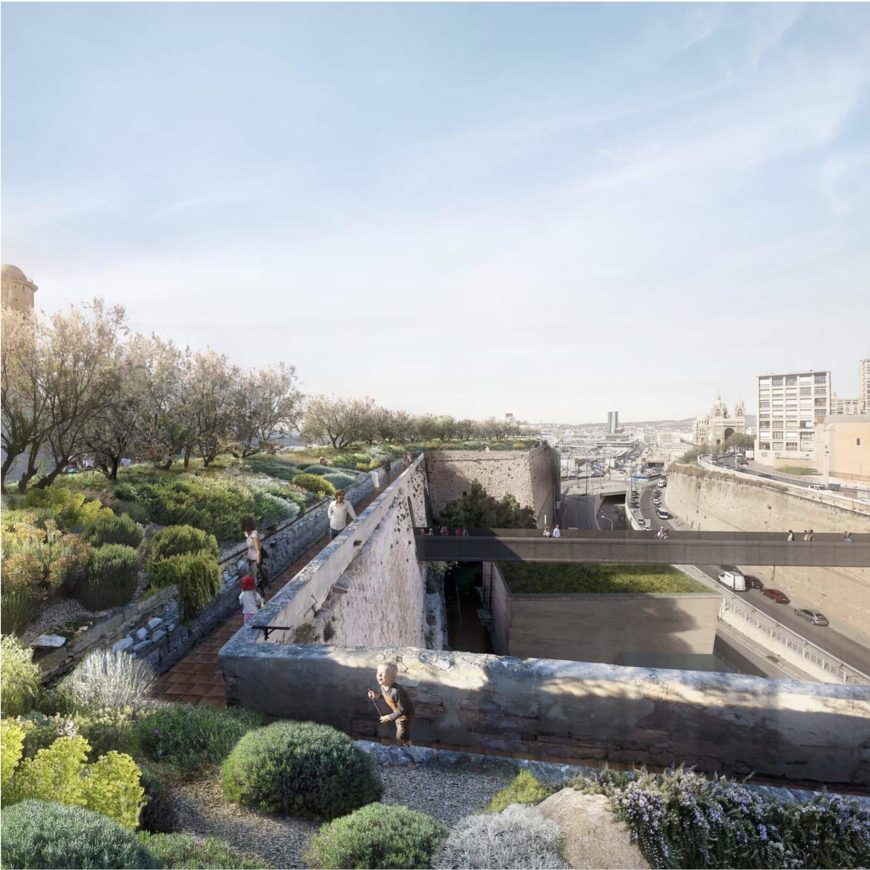
圣约翰香草园(对应项目平面图中图例22号位置)
在通往下方堡垒的楼梯顶端,有一个小楼梯可以直达城市骑士步行墙的城墙南端。这条僻静的小路上,弥漫着一种特殊的气氛,那就是圣约翰时期的香草园,一个施魔法的好地方。
The herb garden of Saint John ‘s day (Correspond to legend no. 22 in the plan)
We are now at the top of the remarkable staircase opening to the Lower Bastion. A small staircase allows the same place to reach the southern end of the wall walk of the Horseman of the city. On this path set back in a quiet place reigns a special atmosphere. This is where we can find the garden of herbs of Saint John’s day, favourable for magic.
伊兰瑟斯花园(对应项目平面图中图例24号位置)
稍高于小路的后面是被岛屿包围的伊兰瑟斯花园。这是一个用来纪念几个世纪以来广泛交易的纺织品、大麻、丝绸和棉花,以及植物染料的花园。
The ailanthus garden (Correspond to legend no. 24 in the plan)
Then behind, slightly up above the path, the garden of suckering ailanthus is deliberately bounded by the island to exacerbate its invasive role. It is an opportunity to remember the great deal of textiles, hemp, silk and cotton, as well as vegetal dyes that were widely traded for centuries.
Canebiere和Auffes花园(对应项目平面图中图例25号位置)
Canebiere和Auffes花园皆位于下层堡垒的堤岸上,就在眼前老港口桅杆林立的森林之外,花园的景色展现在城市和Canebière的面前。有了hemp和“auffe”,就有了一个谈论绳索制造商和西班牙货物在马赛这样的港口的重要性的机会。
通往勒内国王塔内部的通道将狭窄的楼梯与山顶平台连接起来,提供了城市整体地理的绝佳视角,它还能让你回顾整个圣让堡的美景。
当我们离开这里,回望这个与世隔绝的空间,它仍然在散发着无尽的神秘……
The garden of Canebière and Auffes (Correspond to legend no. 25 in the plan)
The garden of Canebière and Auffes is lying on the embankment of the lower bastion. Beyond the forest of the masts of the old Port just at eye level, the view of the garden opens up onto the city and the Canebière. With hemp and “auffe”, this is an opportunity to talk about the importance of ropemakers and esparto goods in a port such as Marseille.
Access to the inside of King René Tower is provided to connect the narrow staircase to the summit terrace which offers a superb view of the entire geography of the city. It also allows you to look back on the massive extent of Fort Saint Jean.
It is time then to get back onto earth leaving this insular space still echoing multiple mysteries …
景观设计:Agence APS
所有者:MUCEM文化部
地点:法国马赛圣让堡
面积:15.000 m²
预算:5700000欧元(税前)
设计:2012年
建成:2013年
Landscape design: Agence APS
Owner: Ministère de la culture – MUCEM
Location: Fort Saint-Jean, Marseille, France
Surface: 15.000 m²
Budget: 5,700,000 eur (pre-tax)
Design year: 2012
Year built: 2013
更多 Read more about: Agence APS




0 Comments