本文由 Na Laan Studio 授权mooool发表,欢迎转发,禁止以mooool编辑版本转载。
Thanks Na Laan Studio for authorizing the publication of the project on mooool, Text description provided by Na Laan Studio.
Na Laan Studio:Friday Hometown的设计理念是绿色的像素,通过绿色生态的方式连接景观与建筑,地面图案,人行道,绿色空间,栅栏,和外墙通过统一的像素元素构成了整个项目——从入口到中心花园,贯穿所有的8栋建筑,一直延伸到后院。
Na Laan Studio:Pixels of Greenery, design concept of FRIDAY HOMETOWN where landscape connects to architecture in greenery way, As floor pattern, walkway, green space, fence, and external wall are like pixels that form the entire project – from the arrival to the central garden, all of the 8 houses, and extending to the backyard.
该项目的主要宗旨是:创造特色景观绿化——中央庭院及每个房子的前院都种植了许多树木;优化绿地——电力、供水和电视电缆等服务设备都隐藏在地下;扩展空间——通过像素镜面;整合的绿色植物——沿着篱笆种植攀缘植物,树木种植在阳台上,将房子连接起来。
The key objectives of this project are as follow:Creating Distinctive greenery – trees are planted at the central courtyard and front yard of each house too. Optimizing the green space – services such as electrical, water, and CCTV cables are hidden underground; Expanding spaces – by mirror pixel; Integrating greeneries – climbers are planted along the fence and trees are planted on balconies. To connect houses together.
将该住宅的开发与附近的其他房屋区分开来,是建筑师对Friday hometown的一个愿景。在布局中添加了“像素树”这个想法后,每栋房子都可以拥有令人印象深刻的绿色景观,再将“地板像素”模块式地放置在人行道上,通过它将所有区域连接在一起。
Distinguishing this hometown development from the rest of the houses within the same vicinity is a vision from Friday hometown who is an architect. ‘Tree Pixels’ was taken place into the layout. With this idea, each house could obtain an impressive greenery view. Subsequently, a modular pattern of ‘Floor Pixels’ was positioned on walkways to connect all areas together.
入口区域——入口车道上绿树成荫,在边界墙上创建一个“像素浮雕”。墙壁上的“像素镜面”,可以从不同角度反射绿色植物。
Arrival area – The entry driveway lined up with trees to create a ‘Relief Pixels’ on the boundary wall. There are ‘Mirror Pixels’ on the wall to reflect greenery in various perspectives.
公共区域——像素图案从入口一直延续到公共区域花园。将3个不同的平台作为休息区,将图案转化为三维空间。为了创造荫凉,还种植了Bucida molineti,同样,也配合种植了其他灌木来模拟自然条件。
Common area – The pixel pattern was continued from the entrance to the common area garden. The 3 resting areas were placed onto different platform levels to transform the pattern into 3-dimension. To create the shade, Bucida molineti was planted. Likewise, other shrubs were planted to simulate a natural condition.
房屋——在地面和阳台上精心种植“像素树木”,呈现出每栋房屋内部的绿色景观。这些像素元素也同样延续到了后院。
Houses – The ‘Tree Pixels’ were carefully planted on the ground and the balcony to present the greenery view from inside of each house. These pixels were continued to the backyard as well.
▼细节 Details
▼场地结构分解图 Diagram
▼场地结构总图 Diagram All
项目名称:FRIDAY HOMETOWN
设计年份:2016年
完成年份:2017年
项目地点:泰国南塔武里
景观面积:4800平方米
设计公司:Na Laan Studio
主创设计师:Gullyawat Lertpeerakorn, Theerapong Sanguansripisut
图片:Kasempan Keawthumrong
Project name: FRIDAY HOMETOWN
Design year: 2016
Completion Year: 2017
Project location: Srisaman-Donmueng Rd., Nonthaburi, Thailand
Landscape Area: 4800 sqm.
Design Company: Na Laan Studio co.,ltd.
Leader designer: Gullyawat Lertpeerakorn, Theerapong Sanguansripisut
Photo credits: Kasempan Keawthumrong
更多 Read more about: Na Laan Studio



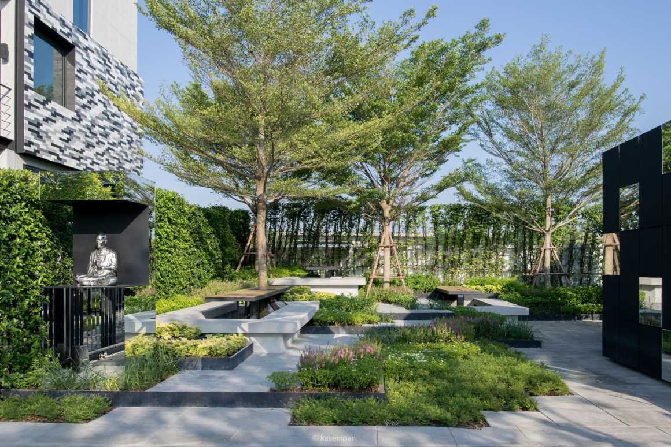

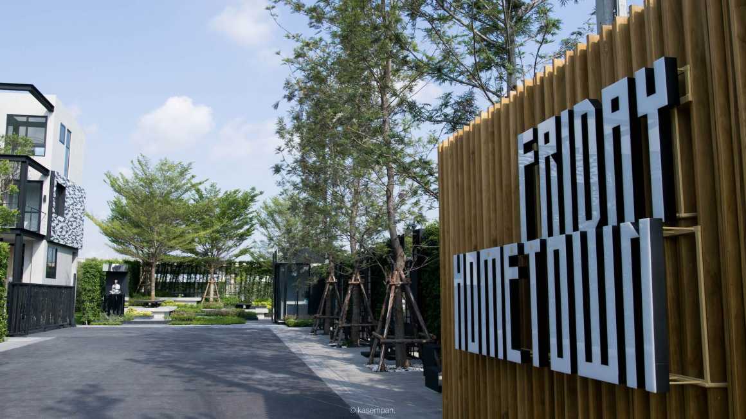
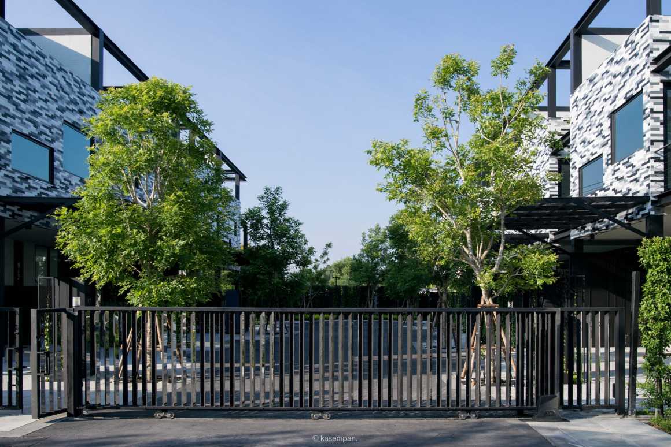

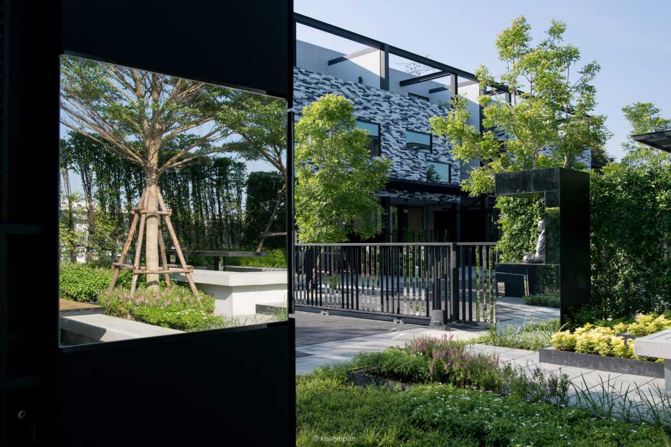
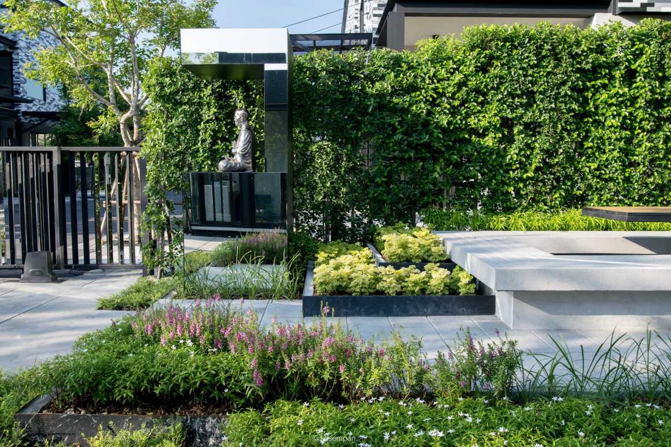

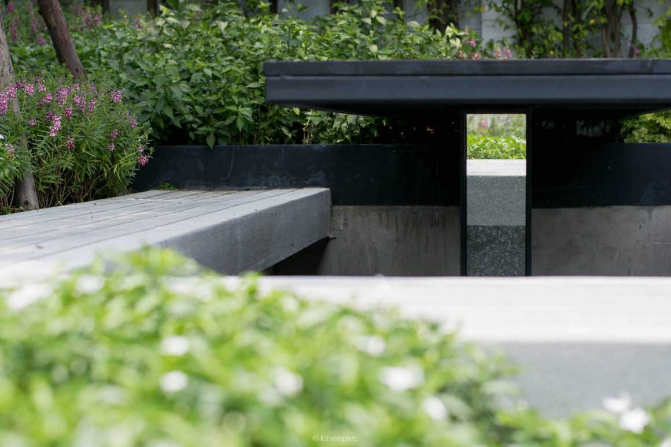
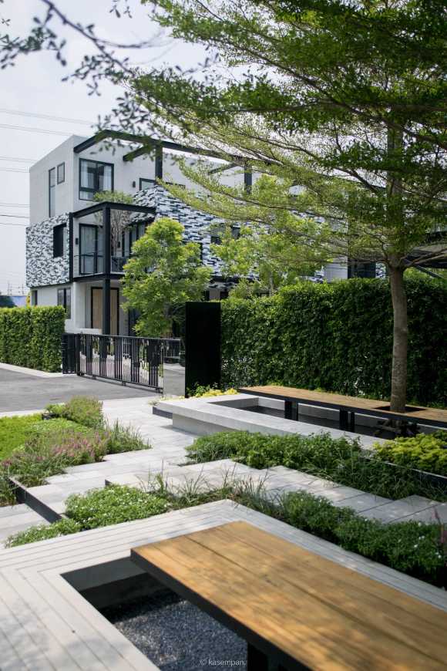
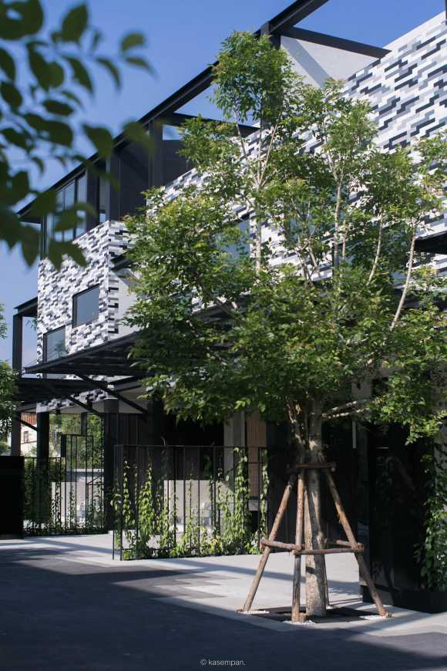
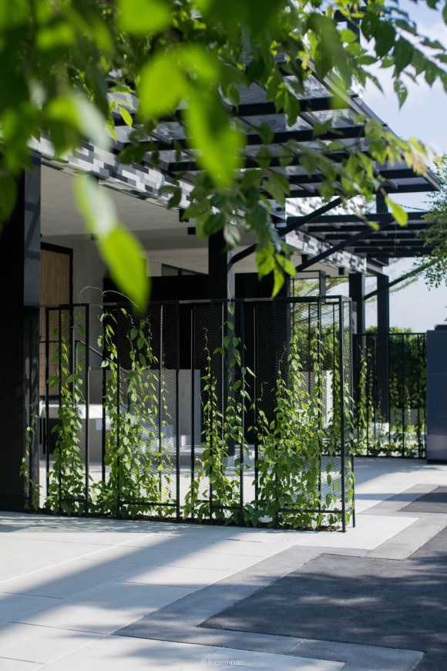
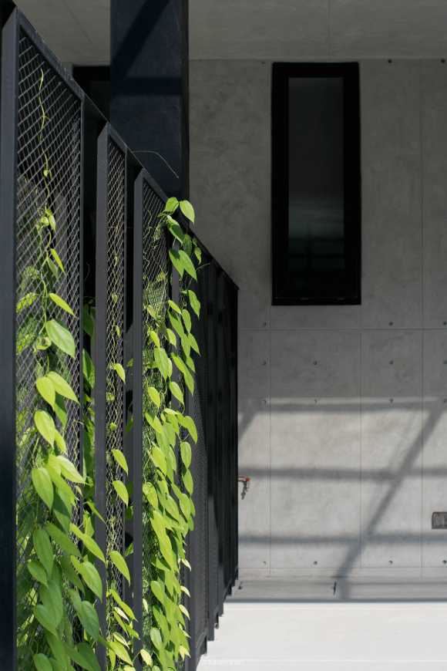

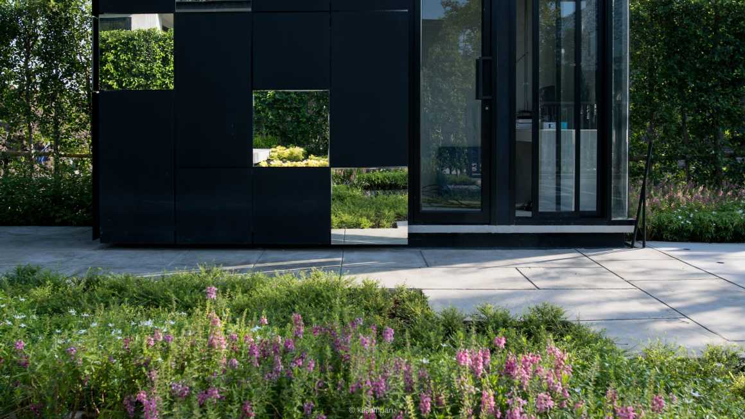


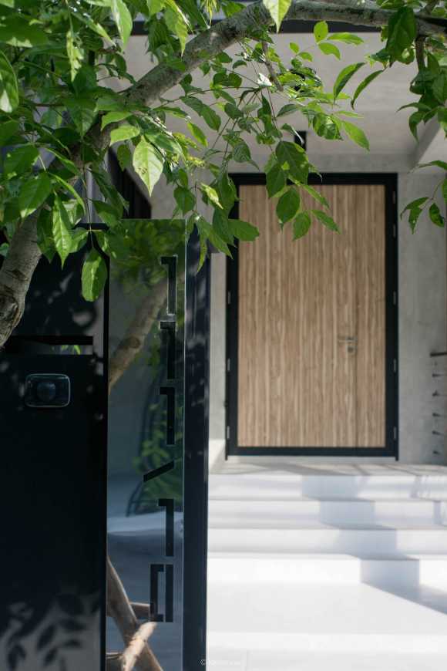
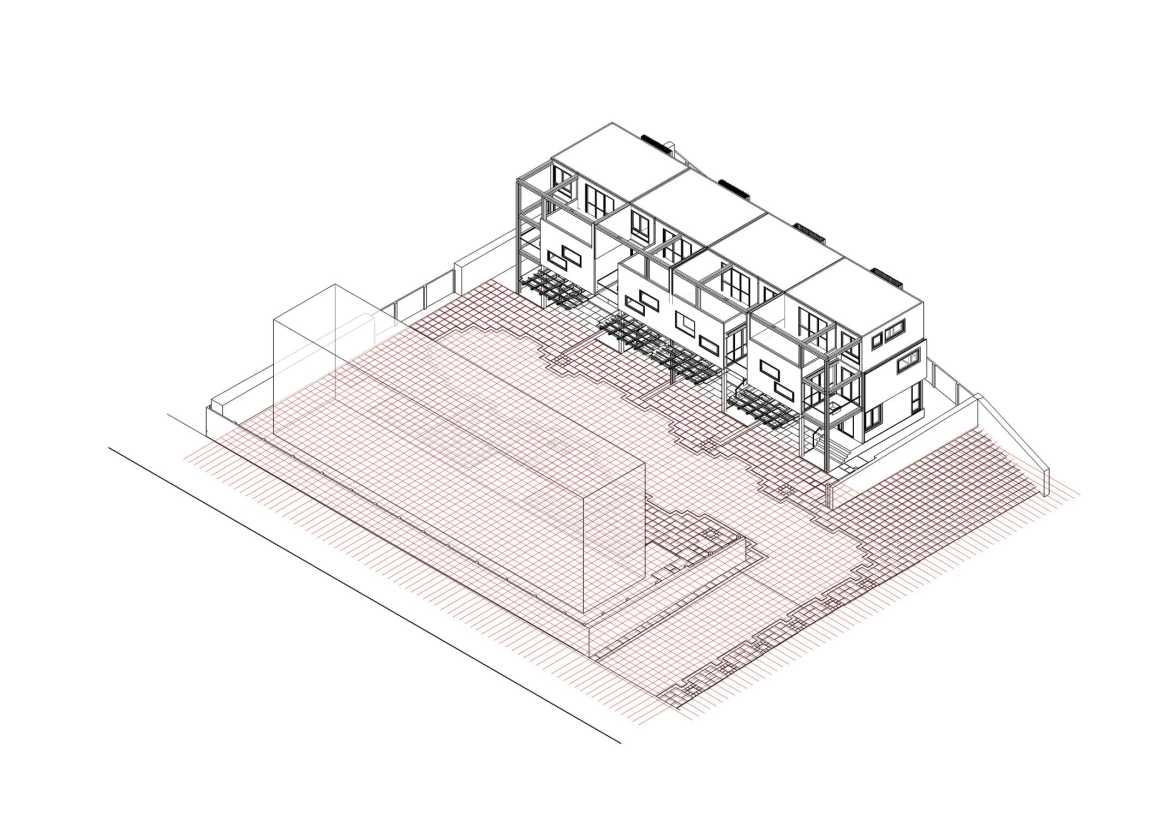

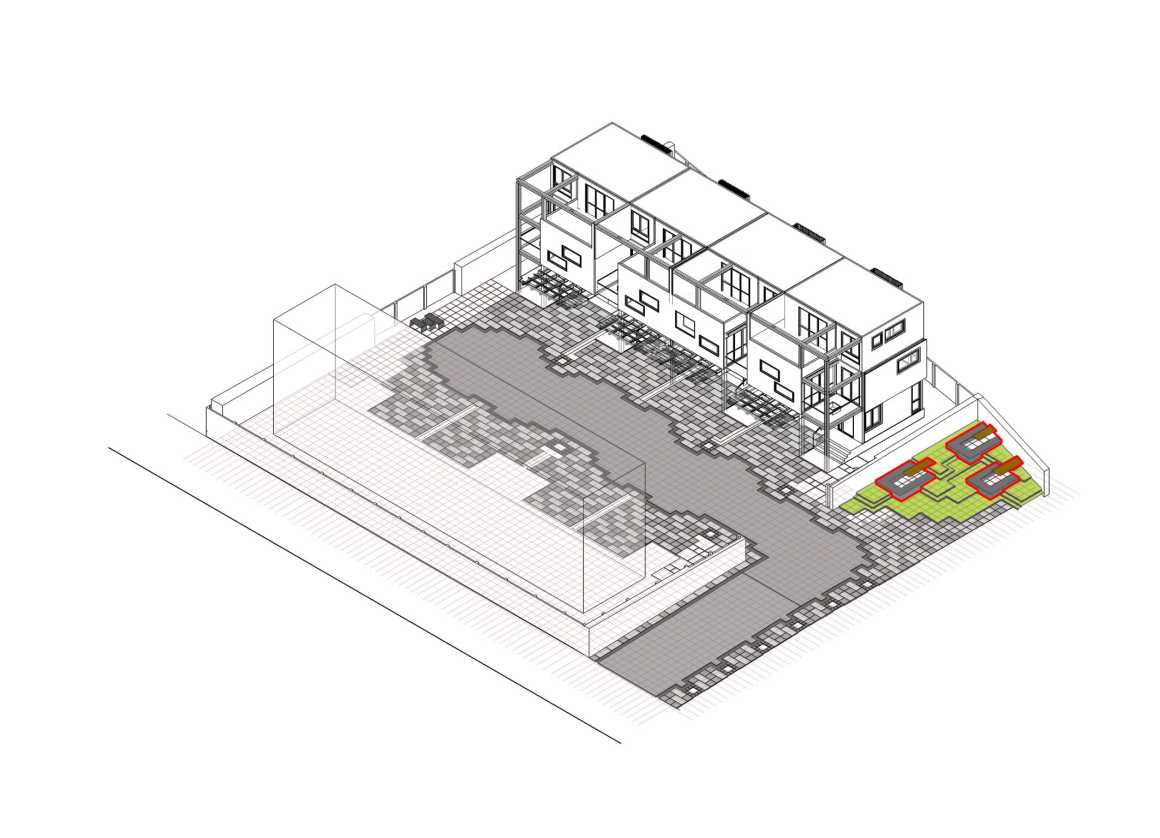
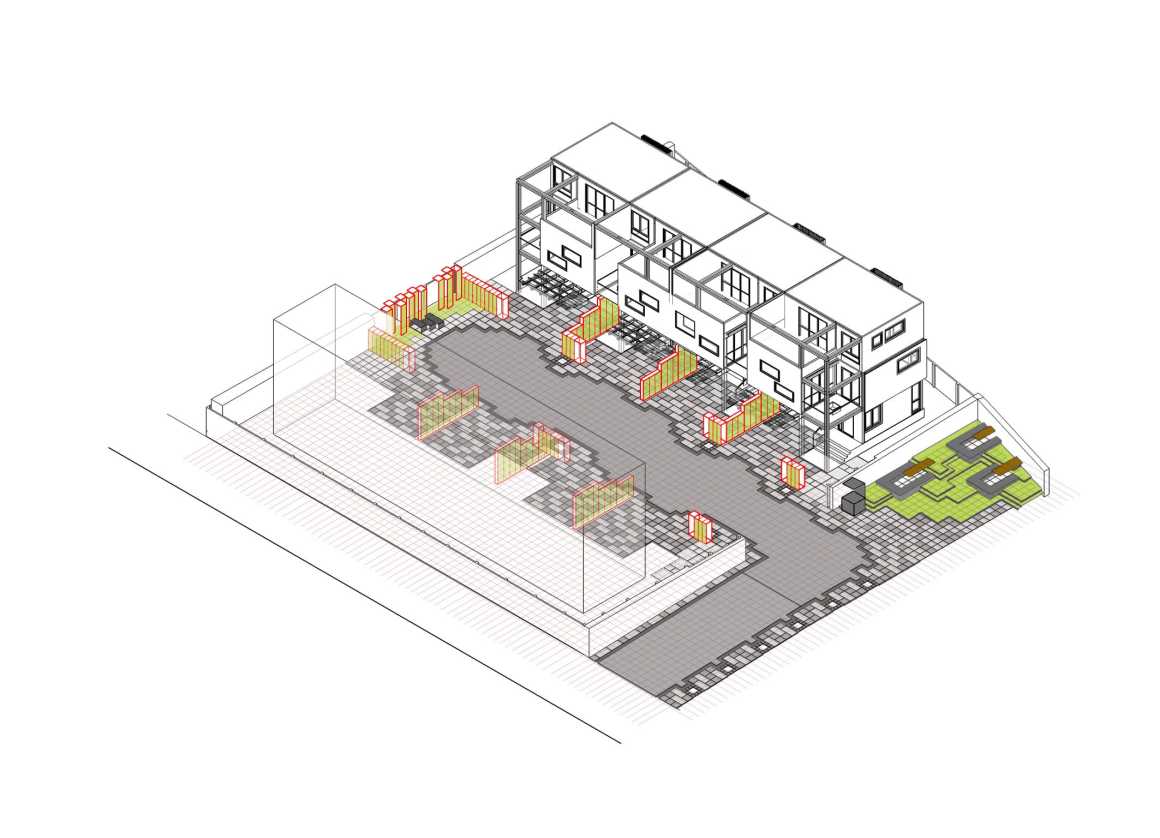
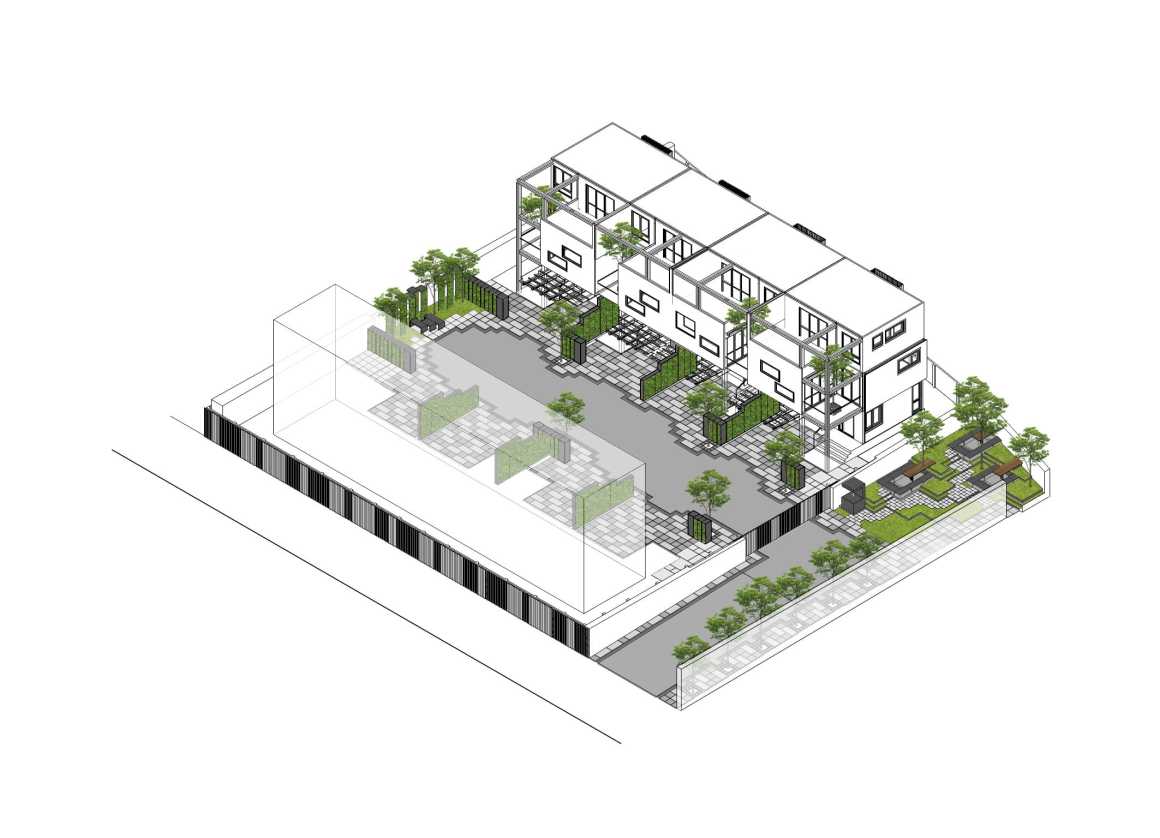


0 Comments