本文由罗朗景观 授权mooool发表,欢迎转发,禁止以mooool编辑版本转载。
Thanks LAURENT for authorizing the publication of the project on mooool, Text description provided by LAURENT.
罗朗景观:光阴流淌,恒变亦是恒定;借景观与未来对话,传递城市活力,探索未来生活方式。
项目位于合肥瑶海区,是未来合肥三大发展核心之一,是合肥首个奥体TOD公园综合体中的重要组成部分。场地周边大量的工业园区带给人们冰冷单调的印象,而奥体TOD公园综合体则是城市运动与活力的象征,是对未来时光的无限憧憬和希望。我们要以此为根本,重塑场地,打造未来时代的理想城市模板。
LAURENT:Time flows, constant change is also constant, Dialogue with the future through the landscape, Transmit the vitality of the city, Explore the lifestyle of the future.
Located in the Yaohai District of Hefei, the project is one of the three development cores of Hefei in the future and an important part of Hefei’s first Olympic TOD park complex. The large number of industrial parks around the site give people a cold and monotonous impression, while the Olympic Sports TOD Park complex is a symbol of urban sports and vitality, and an infinite vision and hope for the future. We must take this as the foundation, reshape the site, and create an ideal city template for the future era.
冥想思考——解读场地,三重思考|Meditation thinking-interpretation of the venue, triple thinking
·场地内部平整,外部荒芜,如何利用110米超长展示界面,激发场所活力,提高昭示性?
·场地面积狭小,建筑占地面积大,如何在有限的场地中,打破局促拘束,营造舒适体验?
·前场后期拆改,设计范围也因此受限,如何结合拆改范围设计景观?
The interior of the venue is flat and the exterior is barren. How to use the 110-meter long display interface to stimulate the vitality of the venue and improve visibility?
The site area is small and the building covers a large area. How to break the constraints and create a comfortable experience in a limited site?
The design scope is limited due to the demolition and modification in the front and the later stage. How to design the landscape in combination with the demolition and modification scope?
▼场地现状分析 Site status analysis
解题破局|Solve the problem
1.打破边界,重塑场地:用艺术的流线堆叠草坡、描绘峡谷,形成半开放的软性边界,打破内外的边界,实现空间的流动和渗透。
2.流畅曲线,沉浸体验:结合局部高差的地形,消除灰空间的局促压迫感,形成趣味的灰空间,景观与建筑的互动也成为了设计中的亮点。
3.尊重规划,调整细节:根据拆改范围将下沉卡座与镜面水景的位置和关系调整,最大程度上保留原有设计方案 。
1. Break the boundaries and reshape the site: stacking grass slopes and depicting canyons with artistic flow lines, forming a semi-open soft boundary, breaking the boundary between inside and outside, and realizing the flow and penetration of space.
2. Smooth curve, immersive experience: Combining with the topography of the local elevation difference, eliminate the cramped and oppressive sense of the gray space, and form an interesting gray space. The interaction between the landscape and the building has also become a highlight in the design.
3. Respect the planning and adjust the details: adjust the position and relationship between the sinking deck and the mirrored waterscape according to the scope of demolition and modification, and retain the original design plan to the greatest extent.
▼场地空间营造手绘稿 Site space creation hand-drawn draft
▼项目鸟瞰 Project bird’s eye view
灵感来源|Source of inspiration
作家刘慈欣在《三体》中以形容“时间”:“时间上有美丽的条纹,摸起来像浅海的泥一样柔软”。时间是生命中最平常也最珍贵的礼物,时间流逝,留下无数时光碎片。
The writer Cixin Liudescribed “time” in “Three Body”: “There are beautiful stripes in time, It feels as soft as mud in a shallow sea”. Time is the most common and precious gift in life, time passes, leaving behind countless fragments of time.
▼灵感来源 Source of inspiration
▼场地空间分析图 Site space analysis diagram
寻光 第一块时光碎片:光跃峡谷——形态对应虚实相生共存 Searching for Light The first fragment of time
延伸、流动、渗透,它蜿蜒成“峡谷”的姿态,旋转、跳跃、定格,少女追随光影,在大地上刻印出流动之诗 。
Extension, flow, penetration, It winds into a “canyon” gesture. Rotate, jump, freeze frame, The girl follows the light and shadow,carve a flowing poem on the ground.
▼入口空间场地分析 Entrance space site analysis
以空间的收放来营造未来的生活方式与感官意识。
To create a future lifestyle and sensory awareness with the retraction of space.
▼入口空间鸟瞰 Aerial view of entrance space
少女脚尖轻点,手臂微展,万道光都为她翩翩起舞,整个世界都成了春天。
The girl tapped her toes, her arms stretched slightly, all light danced for her, and the whole world became spring.
▼磨砂面橙色亚克力板材质&白色聚氨酯弹性涂料饰面 Frosted orange acrylic sheet & white polyurethane elastic coating finish
入口采用具有流动感和透气性的曲线,自然而然形成夹道空间,立面的延伸与交错,打造“峡谷”地貌。
The entrance adopts a fluid and air-permeable curve, which naturally forms a corridor space, and the extension and staggering of the facade creates a “canyon” landform.
▼光跃峡谷鸟瞰 Aerial view of Guangyue Canyon
▼收放自如的“峡谷”地貌 Freely retractable lane space
它隔开了场地周围的喧嚣与飞尘,内外交错的光影给人留下时光流动的斑驳感,营造由紧张到开放舒朗的空间,也让行人在情绪上达到欲扬先抑的效果。
It separates the noise and flying dust around the venue, and the interlacing light and shadow inside and outside give people the mottled feeling of the flow of time. Create a space from tension to openness and comfort, and let pedestrians achieve the effect of wanting and suppressing their emotions.
▼细节的设计展示 Detailed design display
觅影 第二块时光碎片:浮光幻境——纯净与至简之美 The second piece of time fragment: Floating light illusion
光、水与足球的嬉戏场,幻光活力乐园,觅光影亦真亦梦。
Playground of light, water and football, Phantom energy paradise, looking for light and shadow is also true and dream.
▼前场空间场地分析 Frontcourt space site analysis
运用镜面水的魅力,让空间得以延伸、边界得以消融,营造出建筑、景观、室内融合于一体的无界空间。
Using the charm of mirrored water, the space can be extended and the boundary can be melted, creating an unbounded space integrating architecture, landscape and interior.
▼浮光幻境鸟瞰 Floating light illusion bird’s eye view
▼镜面水景的延伸和消融 Extension and ablation of mirrored waterscape
踏水而行,静水微澜,疏影摇曳,仰俯之间,光影随动,虚实交错,感受场地的纯净与至简之美。
Walking on the water,the shadows are swaying, and the light and shadow follow the movement, the virtual and the reality are interlaced, feel the pure and simple beauty of the site.
▼以自然的植物过渡边界 Transition borders with natural plants
▼延伸的曲线空间和镜面水景融合 The extended curved space merges with the mirrored waterscape
下沉卡座可独享静谧也可与好友清谈小憩,触手可及的水面,倒映着树影、日光、建筑,如梦似幻。
The sinking deck allows you to enjoy the tranquility alone or to have a chat with your friends. The water surface is within reach, reflecting the shadows of trees, sunlight, and buildings, like a dream.
▼水中下沉卡座,丰富场地空间层次 Submerged deck in the water, enriching the space level of the site
一潭清水,水中倒映的不仅是树影,更是对未来生活的潺潺写意
In a pool of clear water, what is reflected in the water is not only the shadow of the tree, but also the gurgling freehand for the future life.
▼细节展示 Show details
唤醒 第三块时光碎片:生活剧场——捕捉空间多变的情绪 Awaken the third piece of time
此刻的我,犹如走进了透眀的水晶球,悄然起舞。此刻的我,是这个生活剧场的主角,生活的轨迹被我刻画出痕迹,感受生活的温度。
It’s like walking into a transparent crystal ball and dancing quietly. At the moment,it’s the protagonist of this life theater, I have traced and feel the temperature of life.
傍晚时分,互动喷泉点亮了整个空间,水影的灵动和灯光的斑驳,勾勒出一个朦胧的光的秀场,让场地的活力在此迸发。
In the evening, the interactive fountain lights up the entire space. The agility of water shadows and the mottled lights outline a hazy light show, letting the vitality of the venue burst out.
弧形边界围合圆形空间,可静坐、可细语交谈,你就是生活剧场的主人公。在生活中需要有个时间去驻足,半开敞的场所,与下沉卡座相互对望,营造静谧空间。
The arc-shaped boundary encloses a circular space, where you can sit quietly and talk in whispers. You are the protagonist of the theater of life. In life, there needs to be time to stop, a semi-open place, facing each other with the sinking deck, creating a quiet space.
▼生活剧场夜景鸟瞰 A bird’s-eye view of the life theater at night
▼时光碎片的夜景展示 Night view of time fragments
在起伏的地形中的融合了植物与互动装置,在树影和草地上奔跑,在光影中穿梭,跨越时空,在这里碰撞出生活的温度。
In the undulating terrain, plants and interactive installations are integrated, running on the shadows of trees and grass, shuttled in light and shadow, crossing time and space, and colliding with the temperature of life here.
▼互动喷泉 Interactive fountain
遥望 第四块时光碎片:活力轨迹——以流线构成有机的整体沿着光的轨迹 The fourth fragment of time – Vitality Track The organic whole is formed by streamlines along the trajectory of light
寻找城市的活力之源,看那些光随影动的雕塑,城市的活力就在眼前,用运动打破沉寂。
Find the source of vitality in the city, Look at the sculptures that follow the shadows, The vitality of the city is here, Use exercise to break the silence.
优雅的白色线条结合地形堆坡与乌桕,将纯净简洁的未来空间衬以自然之色,形成半开放的软性边界,场所氛围的互相渗透,内外的交互。
The elegant white lines combined with the topographic heap slope and the tallow trees lined the pure and concise future space with natural colors, forming a semi-open soft boundary, the atmosphere of the place penetrates each other, and the inside and outside interact.
用雕塑链接内外场地,采用切片的处理手法,不锈钢金属材质,在特定的视觉角度上,如同隐身般消失不见,转换角度,又一点点呈现,增加雕塑观赏的趣味性,增强其记忆载体的属性。
Sculptures are used to link the interior and exterior venues, using the slicing method, stainless steel metal material, from a specific visual angle, disappearing like invisible, changing the angle, and showing it a little bit, increasing the interest of the sculpture viewing and enhancing the attributes of its memory carrier .
▼运动主题-风动雕塑 Sports Theme-Wind Sculpture
▼风动景墙材质-光泽镜面金属片 Wind Dynamic Scenery Wall-Glossy Mirror Metal Sheet
静享 第五块时光碎片:慢时光——游走与自然共生 The fifth piece of time: slow time
曲线的灵动令人心向往之,让人放下所有羁绊,享受片刻静谧时光。
The agility of the curve makes people yearn for, Let people let go of all fetters and enjoy a quiet moment.
▼后场慢时光鸟瞰 A bird’s eye view of the slow backcourt
延续前场线条美的方式,希望藉此在热闹都市中营造一种静谧之感。引领我们在未开拓之地,寻觅未知的时光,寻与觅是我们最好的表达方式。从喧嚣之后,感受生活的温度,回归本心。
Continuing the beautiful lines of the front court, hoping to create a sense of tranquility in the bustling city. Leading us in the unexplored land, searching for the unknown time, is our best way of expression. After the hustle, feel the life and return to the heart.
总结/后记|Postscript
芭芭拉·摩根曾写道:“光给了我创意的形状和脚本”,光的流动,影的变幻,水的延展在这里汇聚;创意、灵感这里碰撞,把流动的曲线与未来交融,捕捉一点生万象,一线贯时空的新奇向往。
Barbara Morgan once wrote: “Light gave me creative shapes and scripts.” The flow of light, the change of shadows, and the extension of water converge here.Creativity and inspiration collide here, blending the flowing curve with the future. Capturing a little bit of life, a line of novelty yearning through time and space.
▼施工过程 Construction process
项目全称:合肥招商·奥体公园
业主单位:招商蛇口合肥公司
项目地址:安徽省合肥市瑶海区东方大道与卧龙湖路向南
景观面积:7902㎡
竣工时间:2021.7.30
景观设计:LAURENT罗朗景观
景观团队成员:李勇 、周云凤 、冉启军、王钦右、王心妮、何建涛、侍文、刘昊晟、胡佳兆、卢琳珍、刘伟、胡倩倩 、朱静娇、崔健
花境设计:罗朗微木花境工作室
建筑设计:日清建筑设计
室内设计:珠海明德有限公司
施工单位:上海棕榈生态城镇开发有限公司
项目摄影:繁玺建筑摄影
Project Name: Hefei Merchants·Olympic Sports Park
Owner: China Merchants Shekou Hefei Company
Project address: South of Dongfang Avenue and Wolonghu Road, Yaohai District, Hefei City, Anhui Province
Landscape area: 7902㎡
Completion time: 2021.7.30
Landscape Design: LAURENT Landscape
Landscape team members: Li Yong, Zhou Yunfeng, Ran Qijun, Wang Qinyou, Wang Xinni, He Jiantao, Shi Wen, Liu Haosheng, Hu Jiazhao, Lu Linzhen, Liu Wei, Hu Qianqian, Zhu Jingjiao, Cui Jian
Flower landscape design: Luo Lang Micro wood Flower landscape Studio
Architectural design: Nissin Architectural Design
Interior design: Zhuhai Mingde Co., Ltd.
Construction unit: Shanghai Palm Ecological Town Development Co., Ltd.
Project photography: FANCY IMAGES
“ 设计以“光”和流动的曲线,碰撞出美好的生活场景。”
审稿编辑 王琪 – Maggie
更多 Read more about: 罗朗景观



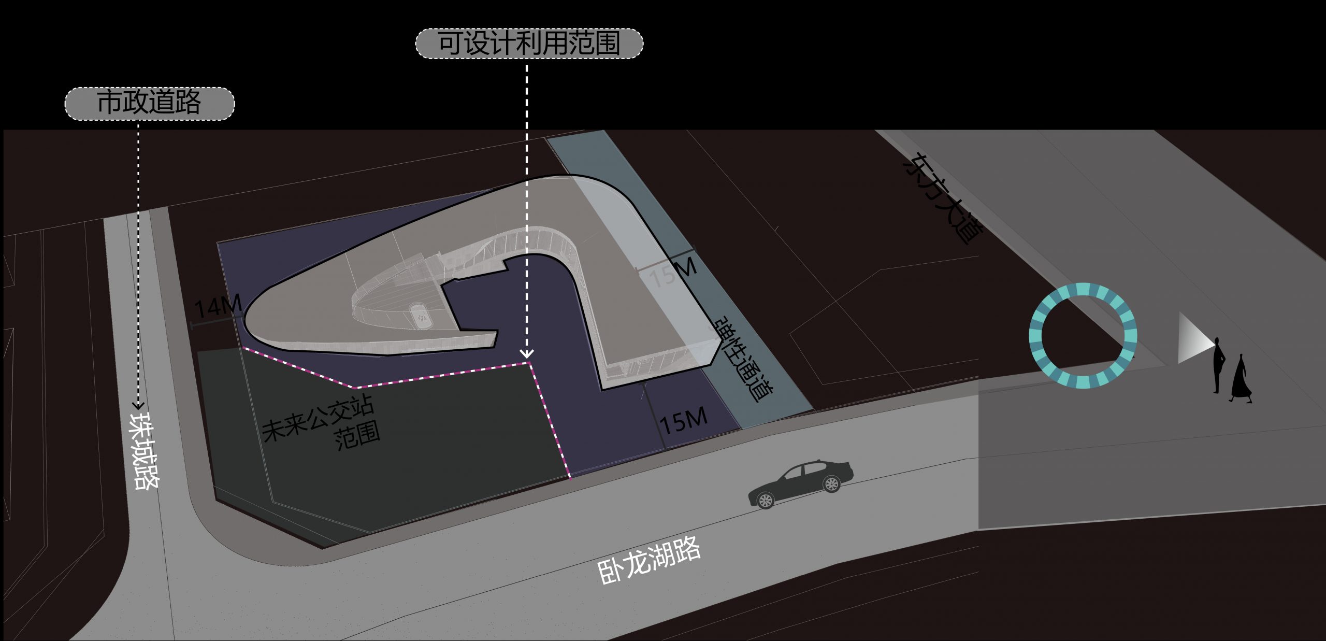



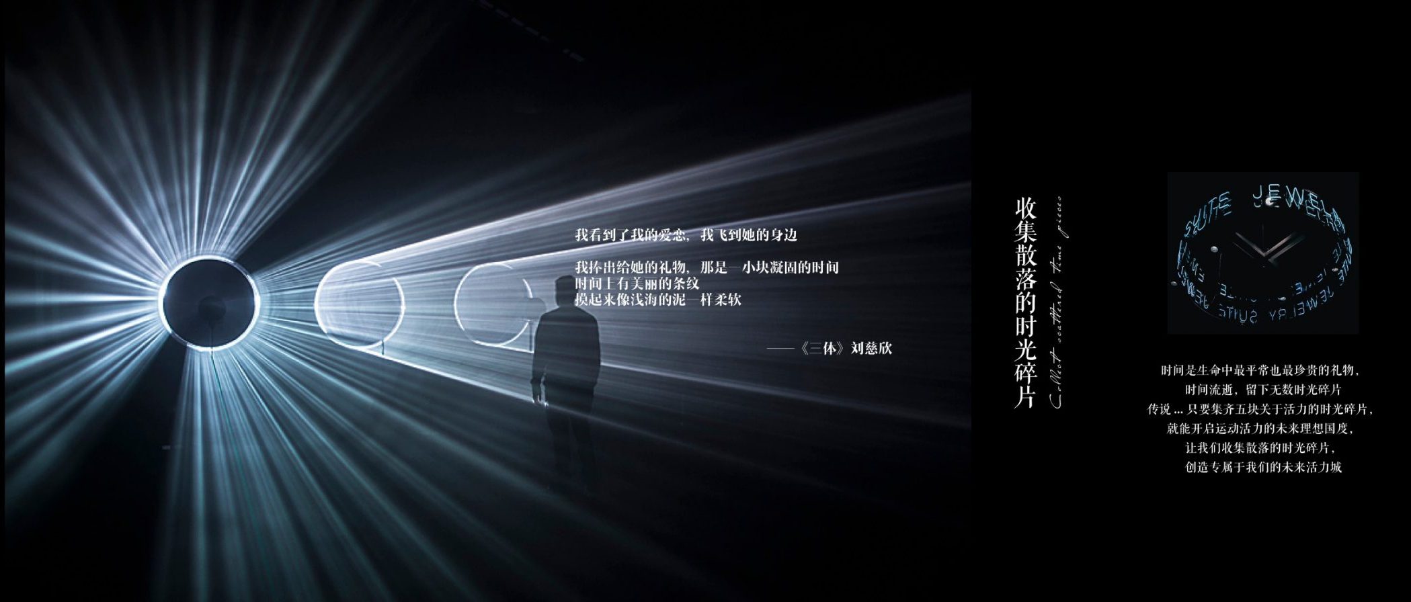
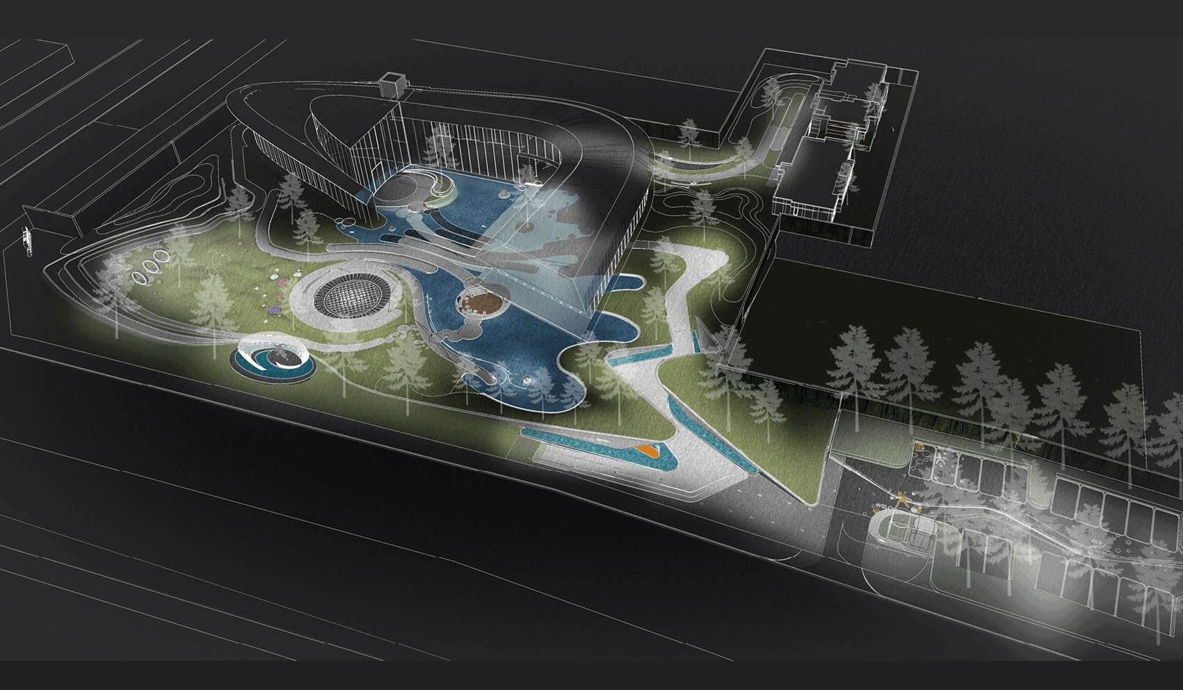
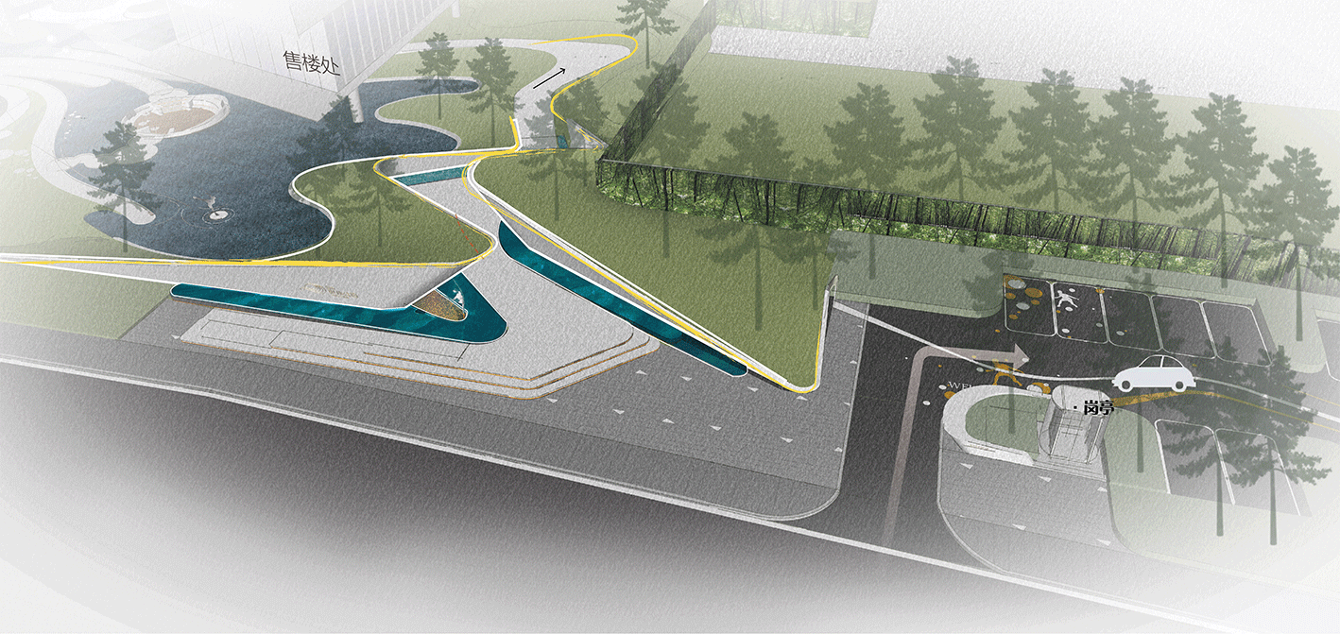
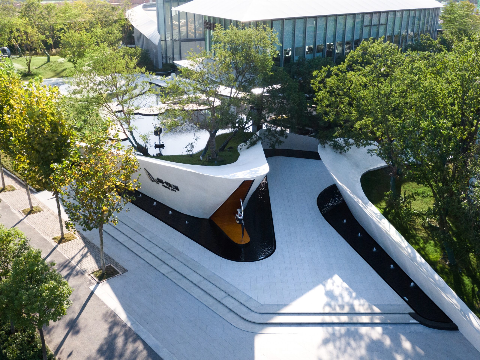

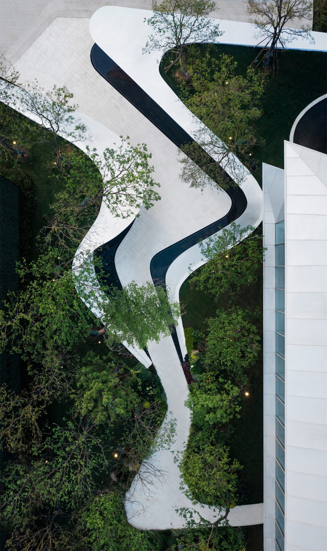



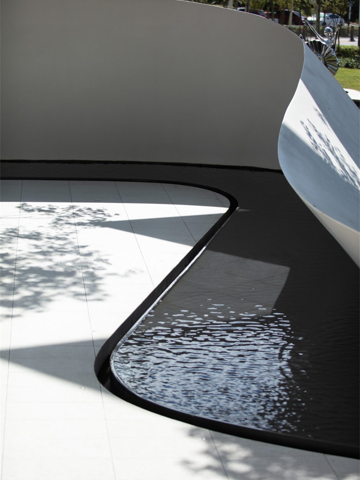
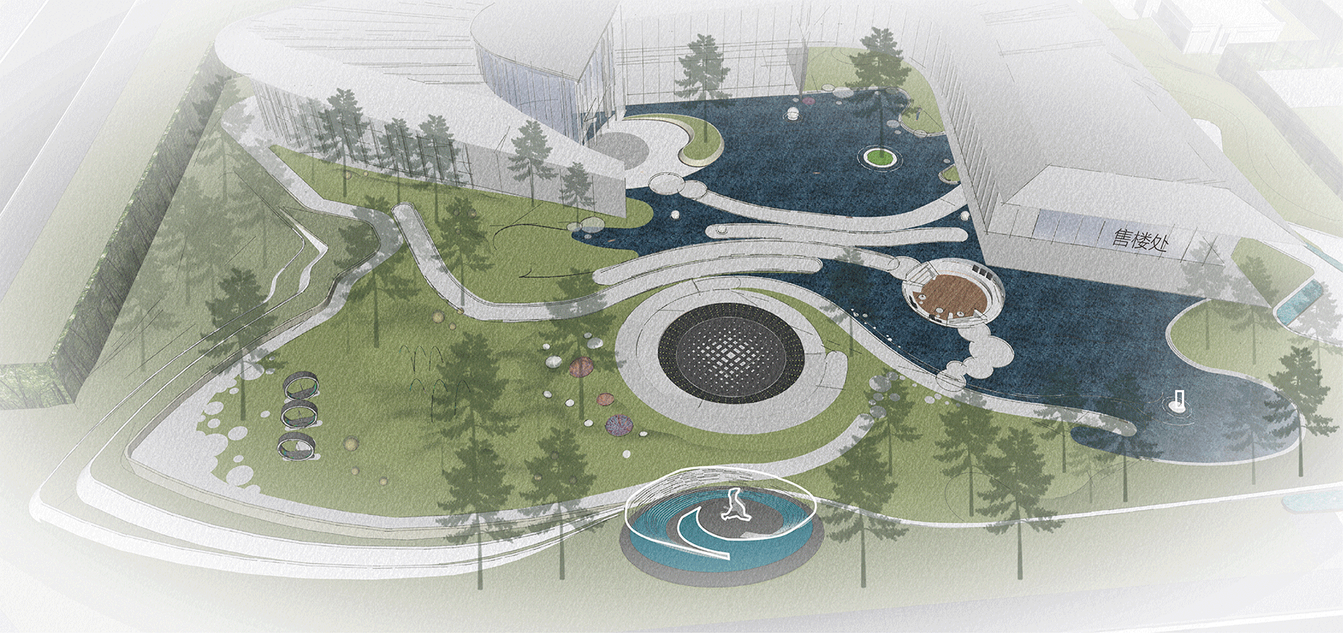
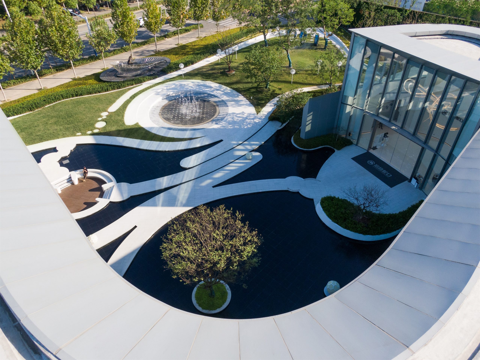
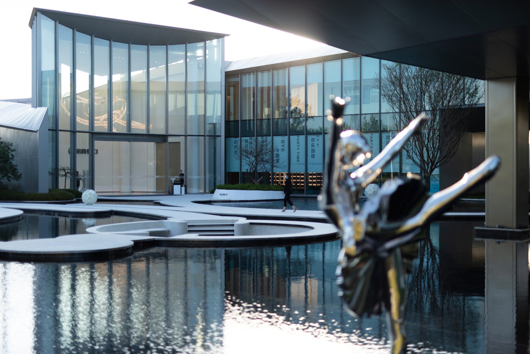
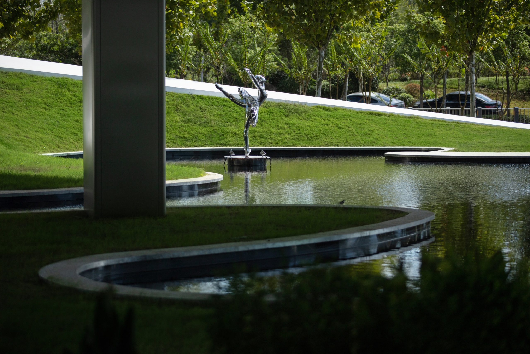
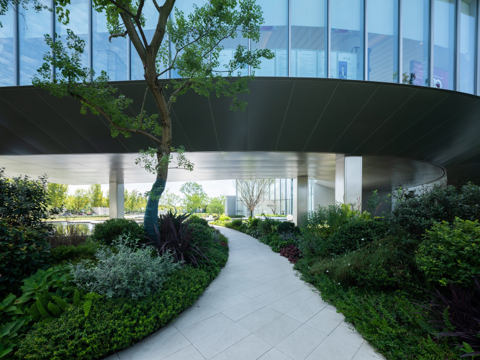
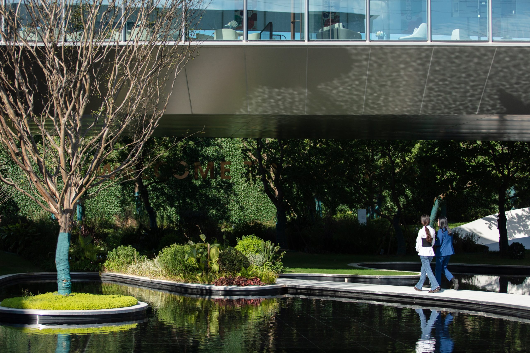
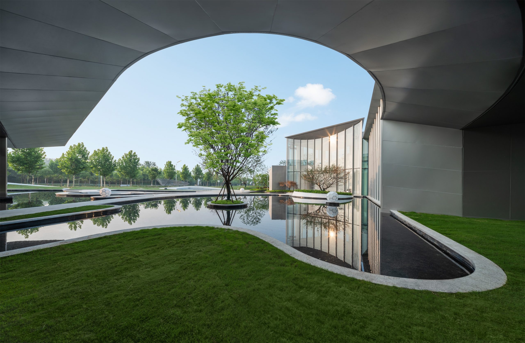
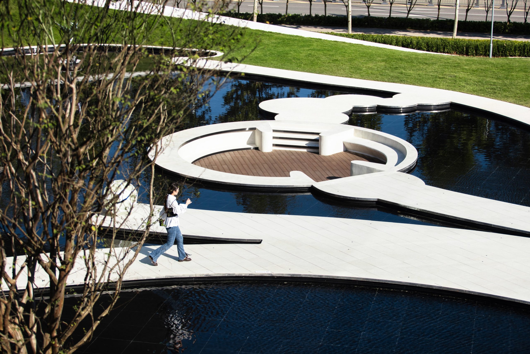



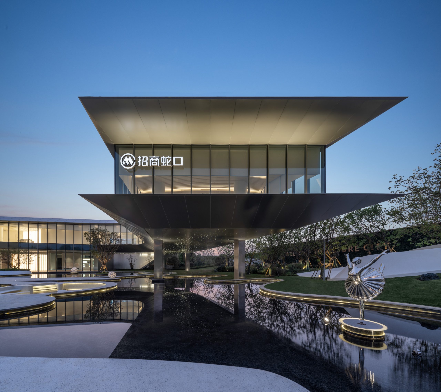
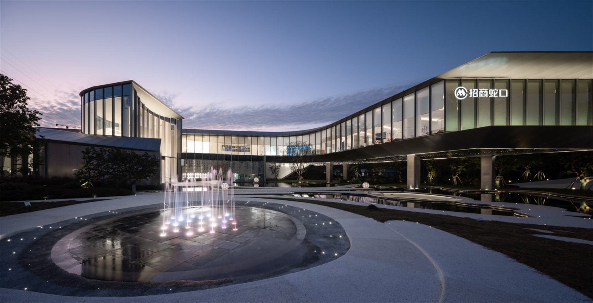
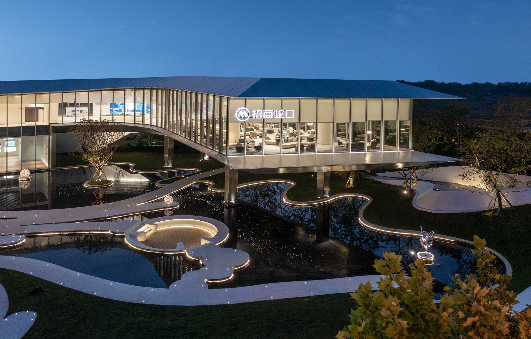
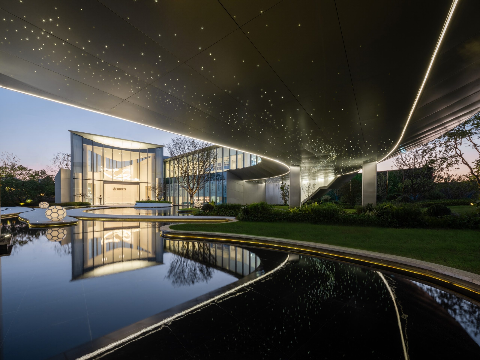
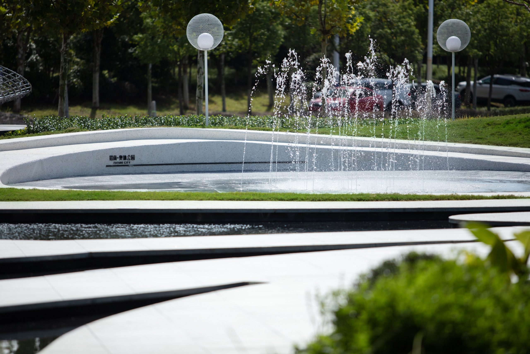
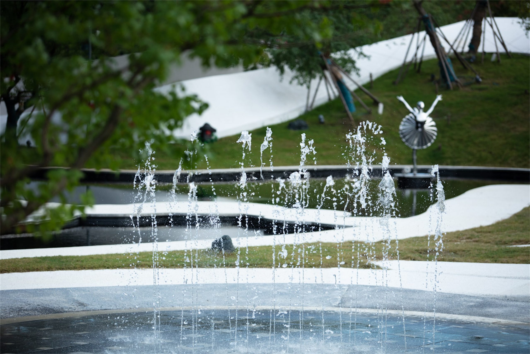

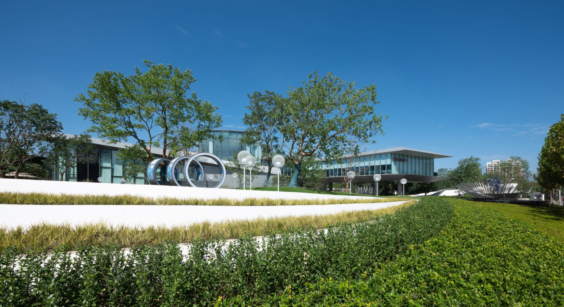

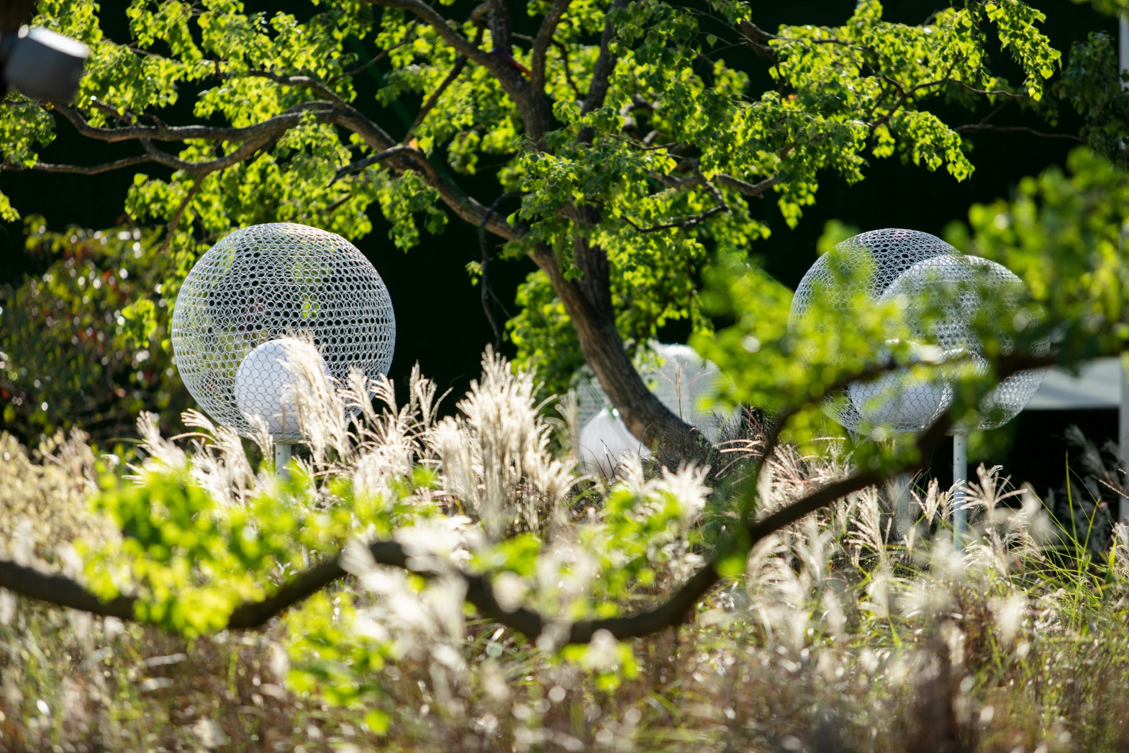


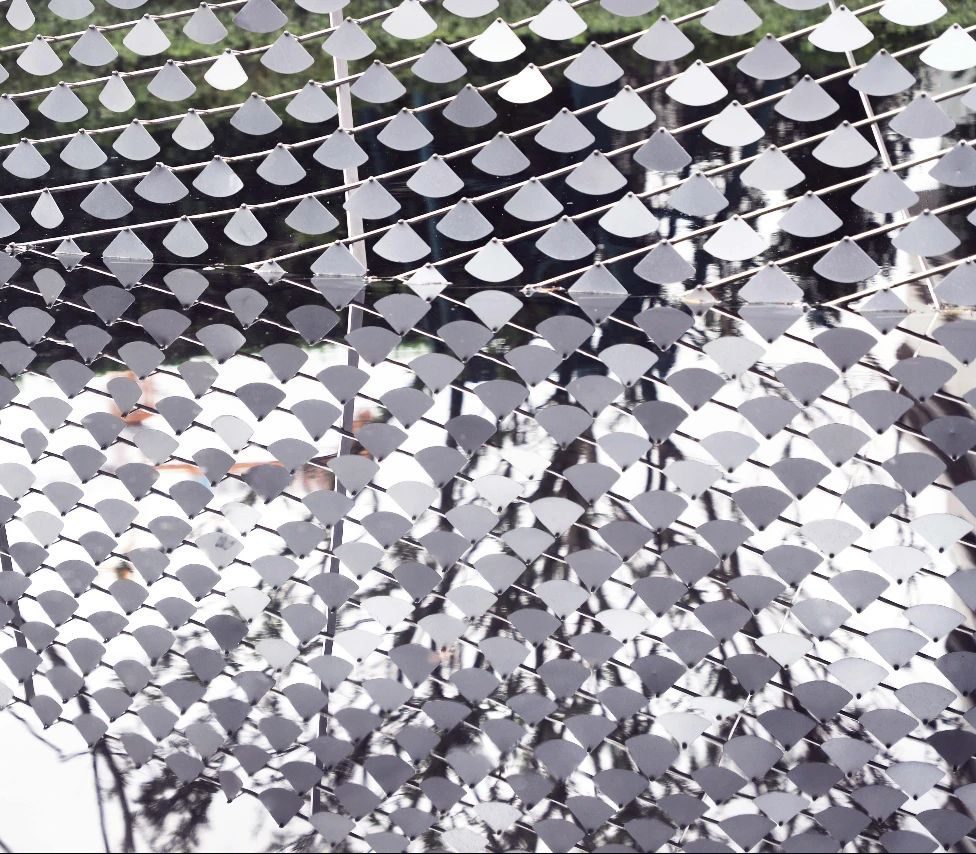
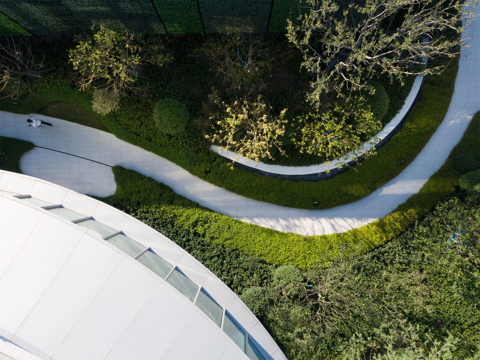
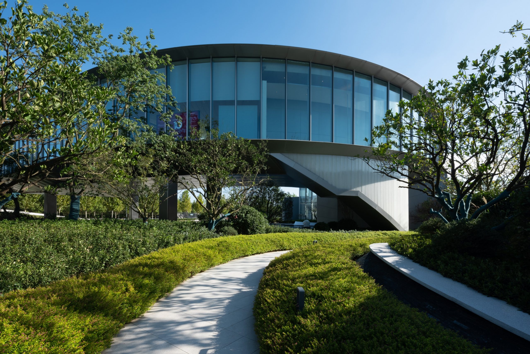
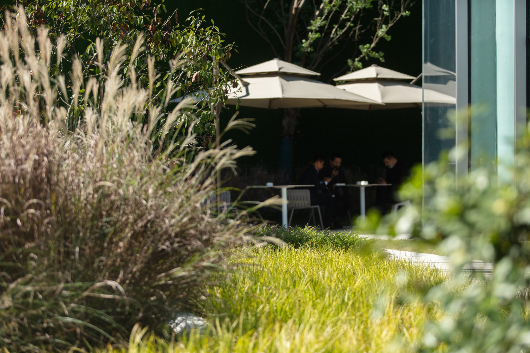

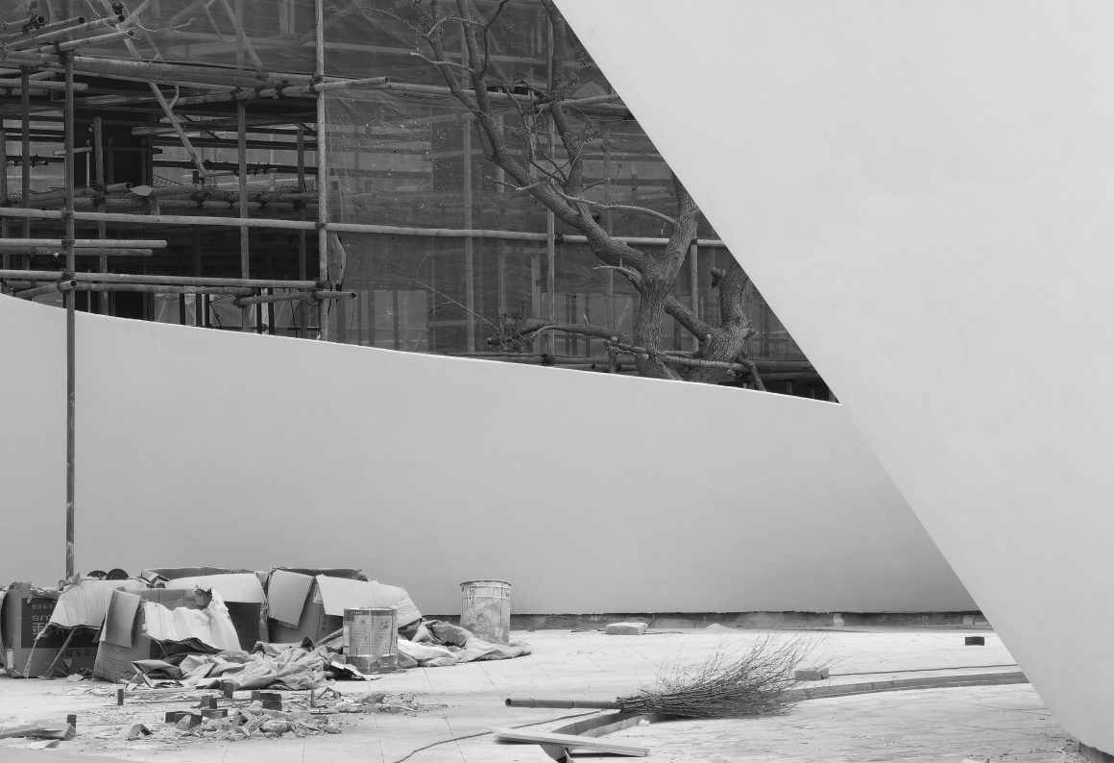


0 Comments