本文由 SLA Architects 授权mooool发表,欢迎转发,禁止以mooool编辑版本转载。
Thanks SLA Architects for authorizing the publication of the project on mooool, Text description provided by SLA Architects.
SLA:奥尔胡斯市的盖勒鲁普(Gellerup)社区是一个建于上世纪60年代的社会福利住宅小区,也是丹麦最大的社会住宅区之一。它具有丹麦20世纪60年代典型的现代主义建筑风格,建筑体量庞大,但房屋之间空无一物,多为未规划区域,面临着许多现代社会、文化和经济方面的挑战。
SLA:The neighborhood Gellerup in Aarhus is a social housing estate designed and erected in the 1960s. Designed in the typical architectural style of 1960s modernism with large scale building blocks and empty and un-programed areas between the houses, Gellerup is one of Denmark’s largest social housing estates with many social, cultural and economic challenges.
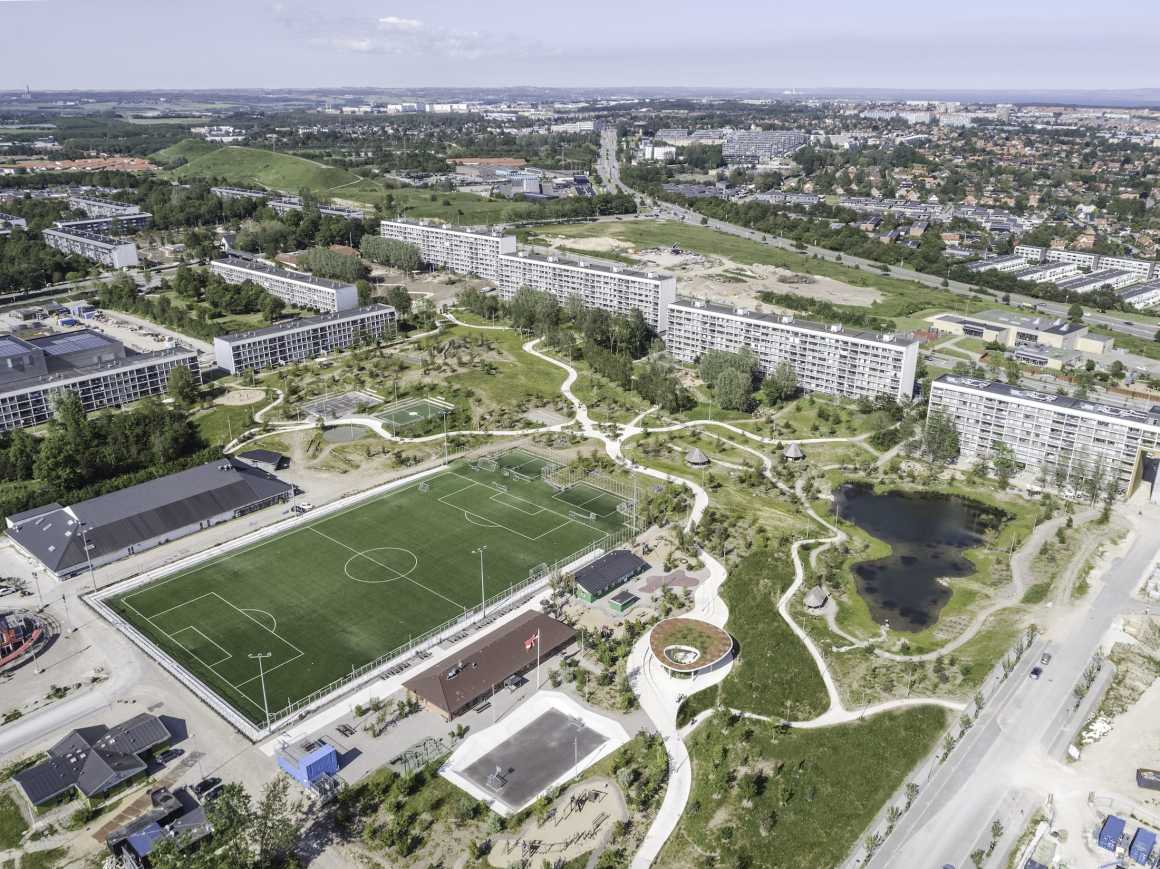
从贫民窟到社区 From ghetto to neighborhood
房产业主Brabrand Boligforening和奥尔胡斯市正式启动了这一项目,要将gellererup从一个缺乏社会挑战的社区改造成一个有吸引力的、完整社区空间,而这种转变的核心就必须要打破现代主义理性的城市规划和建筑,增加自然和人文尺度,这正是这个23万平方米的gellererup城市公园在gellererup的发展中所起的核心作用——从贫民窟到社区。
赢得改造Gellerup公共空间设计竞赛的是丹麦自然专家和SLA景观公司。SLA对Gellerup城市公园的总体设计目标是整体提高Gellerup居民的生活质量,并为所有用户和居民创造更多更好的社交机会和活动空间,提高该地区的安全性。
前期调研期间,我们倾听并采纳了所有居民的梦想、愿望和需求,包括安全、边缘化社会群体以及如何缓解社区社交和身体挑战方面的最新专家知识。
The estate owners, Brabrand Boligforening and the City of Aarhus, started a process to transform Gellerup from a socially challenged neighborhood into an attractive and integrated part of Aarhus City. Central in this transformation was to break with the rational urban planning and architecture of modernism and add a natural and human scale. It is here, that the 230,000 square meters Gellerup Urban Park plays a central part in the development of Gellerup – from ghetto to neighborhood.
The Danish nature experts and landscape architects SLA won the competition to design and transform the public spaces of Gellerup. The overall goal of SLA’s design of Gellerup Urban Park is to increase the quality of life for the residents in Gellerup. This is done by making the area safer and more secure by creating more and better social opportunities and activities for all its users and residents.
Through an extensive citizens-engagement process, all the dreams, wishes and needs of the residents were heard and taken into the design – as well as the newest expert knowledge in safety, marginalized social groups and how to alleviate socially and physically challenging neighborhoods.
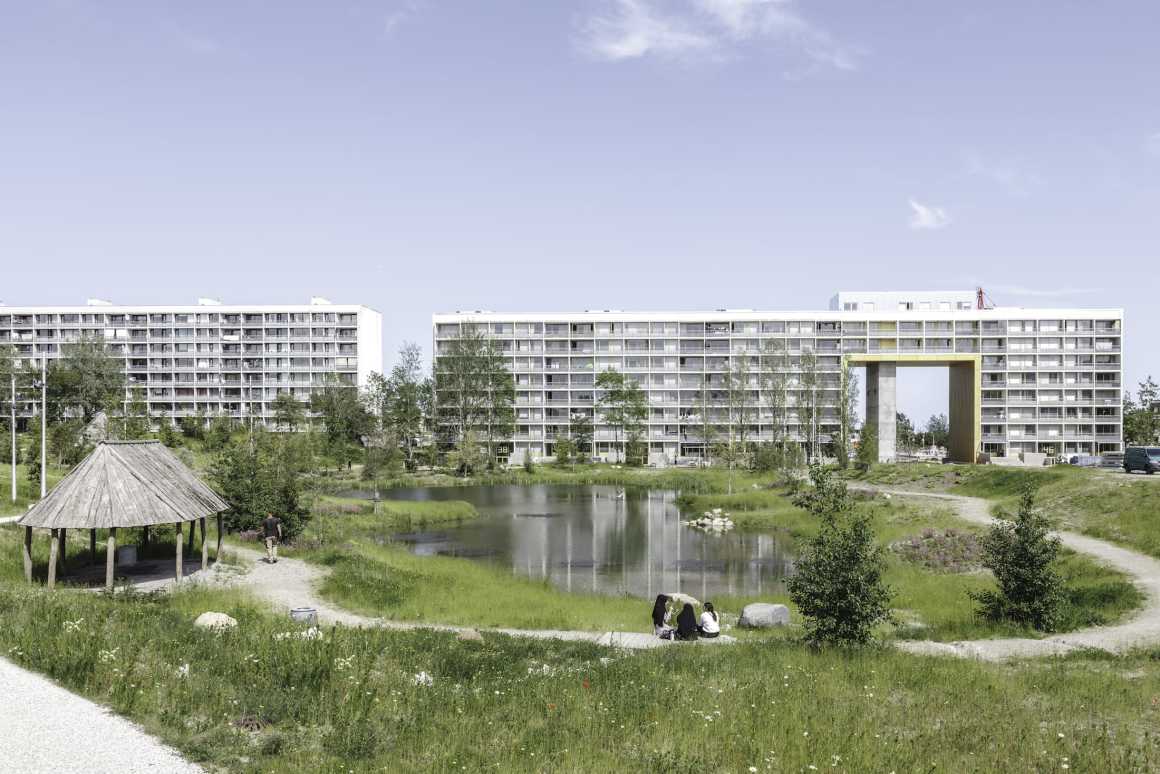
以基于自然的方法来应对社会挑战 A nature-based approach to social challenges
SLA通过将户外空间设计成一个连贯茂盛的大型城市公园,解决了这里社会和物理方面的挑战。这种基于自然的方法将成为Gellerup从裸露的住宅区转变为奥尔胡斯新区的核心框架。
在设计上,SLA既为城市公园移除了自然,又提供了自然:原先给居民带来不安感和混乱的荒野被拆除了,增加了更多种多样的高质量自然类型,这保证了公园总体的安全性。以这种更吸引人的方式设计自然景观后,公园现在也创造了更多的全天逗留和停留空间,这也增加了一定的安全性。
同时,SLA还增加了许多贯穿城市公园的新通道和路径,以增加和改善公园的流通性和可达性。这些蜿蜒小路使得穿越公园变得更加简易和安全。围绕着整个公园树木和自然景观而设计的弯曲道路,也是为了起到一个天然限速的作用,让人们无法在公园里行驶高速摩托——这在过去是造成其不安全和不稳定的因素之一。
SLA solved the social and physical challenges by designing the outdoor spaces as one large coherent and lush city park. This nature-based approach was to be the central framework for Gellerup’s transformation from exposed residential area to new district in Aarhus.
In the design, SLA both removed and supplied nature to the city park. The former wildernesses that created insecurity and clutter for the residents were removed. Instead, SLA added much more varied nature typologies of high quality, that ensures a general overview of the park thus increasing security. By designing the nature in an attractive and inviting way, the park now also contains many more opportunities for stay and lingering during all times of the day, which also increases security.
SLA also added many new connections and paths across the city park to increase and improve the flows and the accessibility of the park. The paths make it easier and safer to move through the large park. The paths are designed so they bend and curve around trees and nature throughout the park. This is done to act as natural speed dampers, making it impossible to roam through the park on highspeed mopeds – something that created insecurity and uncertainty in the past.
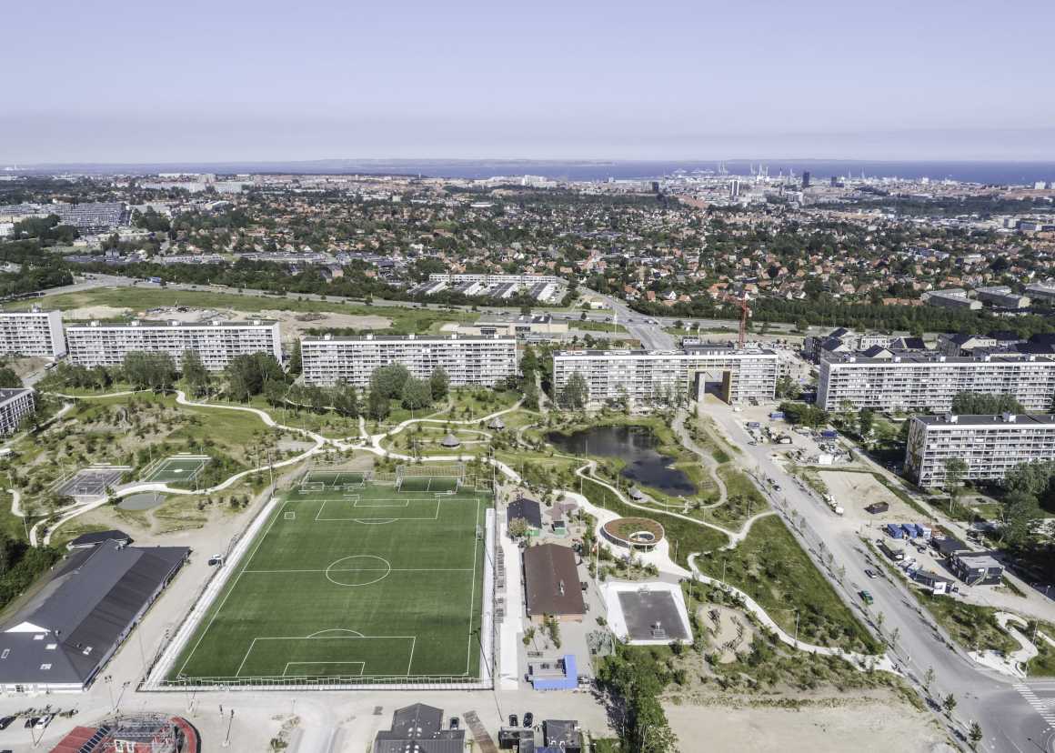

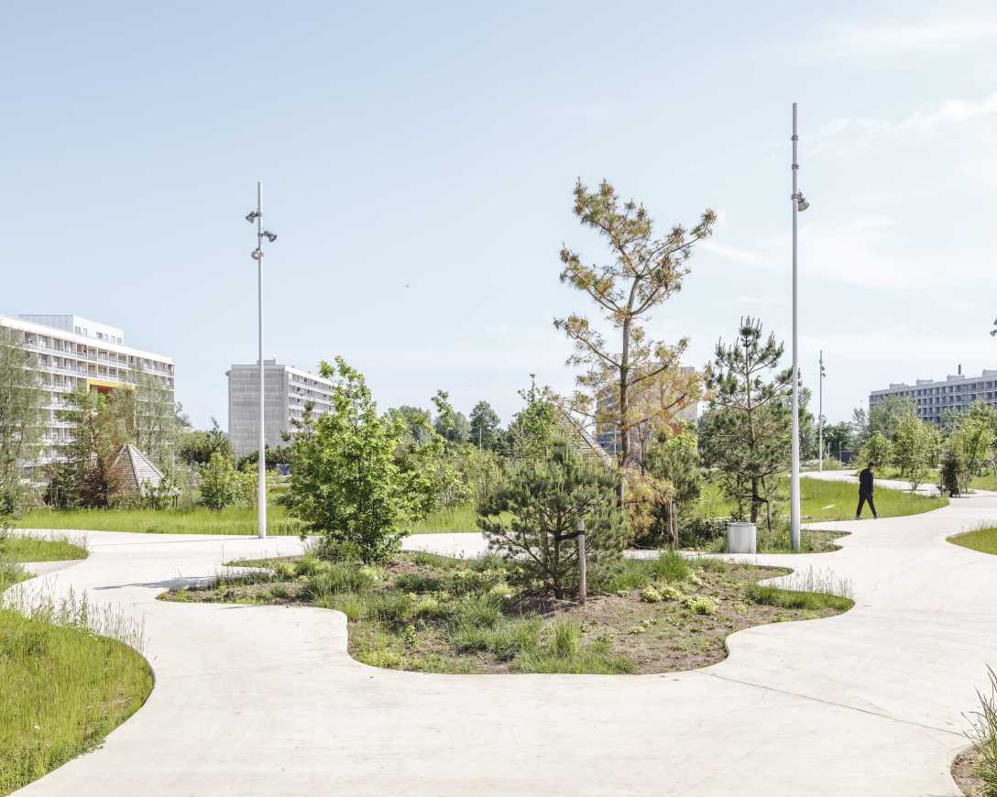
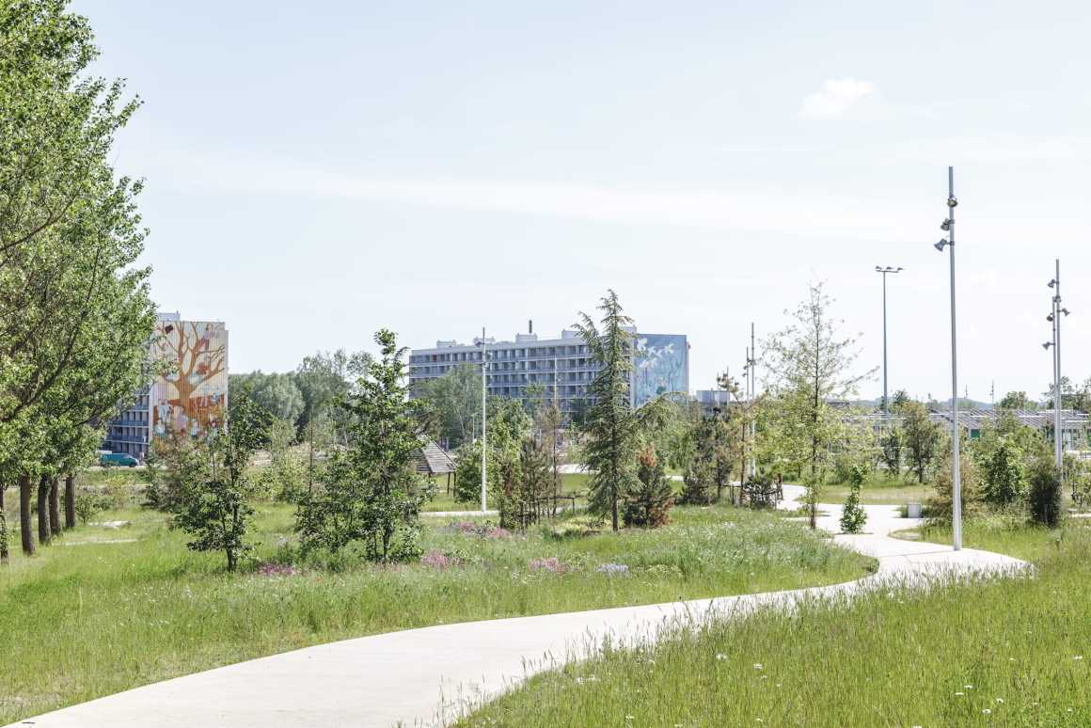
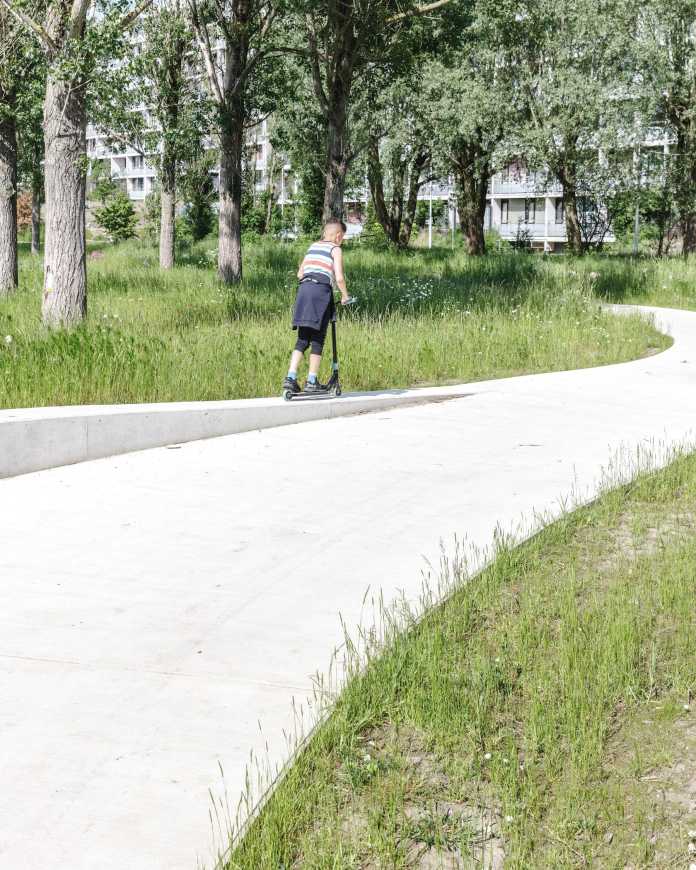
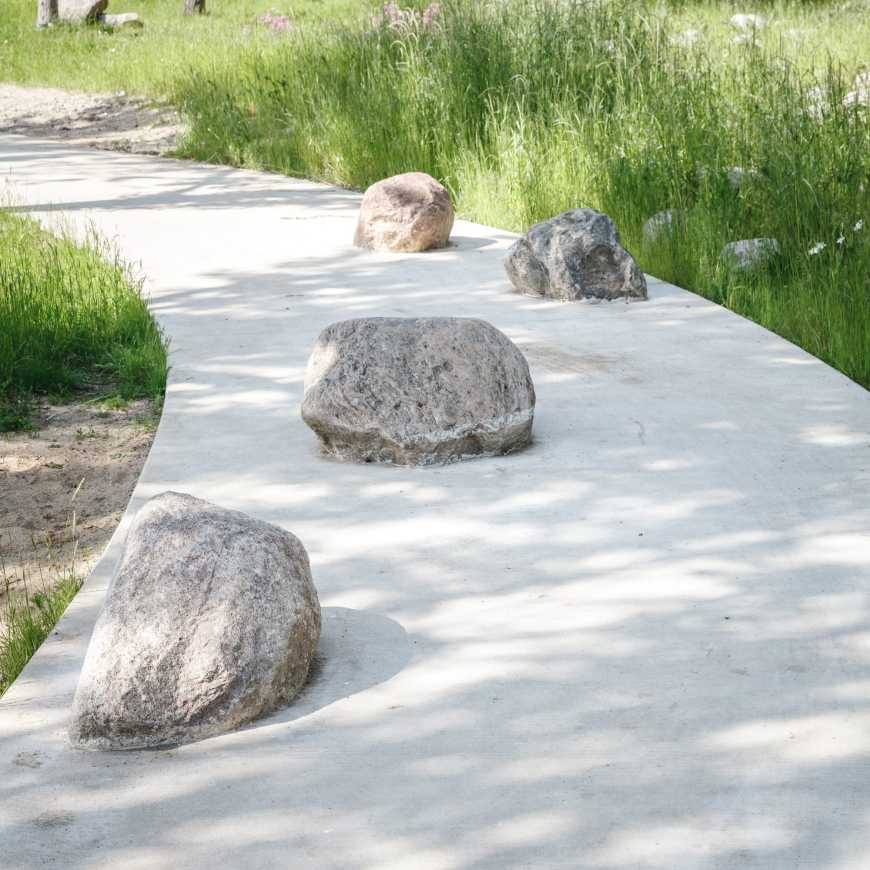
两千余棵树 Two thousand trees
最后,SLA还为公园新增了2000多棵树。这些树都是根据Gellerup的功能、社交和审美能力特别挑选的。种植这些树木的目的是为了在公园里创造一个良好的小气候环境,帮助有效地处理暴雨积水,并通过其自然生长的野性为公园营造自然美感。这些精心挑选出来的品种差异较大的树木,在表达对Gellerup庞大的民族和文化多样性的敬意的同时,也为居民创造了一种强烈的新城市公园归属感,其多种多样的物种有益于公园更适应气候变化和提高生存抗性。
为了最大限度地发挥公园的公共空间潜力,SLA增加了许多不同的项目和活动空间,如棒球场、运动场、水上乐园、景亭和非正式的聚会场所等,遍布整个公园。所有建筑附近都有户外用餐区和野餐点,有常见的蔬菜、水果和草药花园,每个人都可以采摘这些蔬菜、水果和草药,在这里用餐,此外,为延长人们在上午及晚上的公园使用时间,同时提升公众生活、安全保障,公园的照明设计也有同步更新设计。
Finally, SLA’s design added more than 2000 new trees to the park. The trees are all specially selected and hand-picked for Gellerup based on their functional, social and aesthetic capabilities. The trees are planted so they create a good microclimate in the park, effectively handle cloud bursts – and provide a strong aesthetic feeling of nature with their wild and crooked expression of natural growth. The trees have been selected with an extremely large species variation. This is a conscious homage to Gellerup’s large ethnic and cultural diversity and one that creates a strong sense of ownership of the new city park for the residents. The many varied species also make the park more robust to climate change and potential deceases.
To maximize the potential for public life in the park, many different programs and activities have been added. Ballparks, playgrounds, waterplays, pavilions and informal gathering spots are generously placed throughout the park. Close to all building blocks are placed outdoor eating areas and picnic spots with common vegetable, fruit and herb gardens that all residents can gather and use for their meals. An extensive lighting scheme has been added to prolong the use of the park in the mornings and evenings, boosting public life, safety and security at the same time.
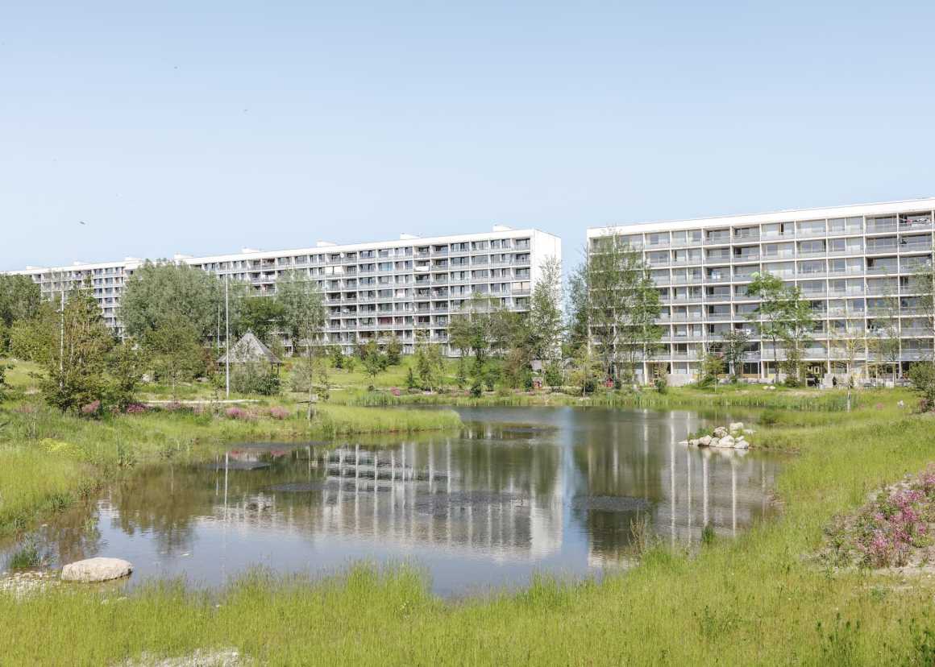
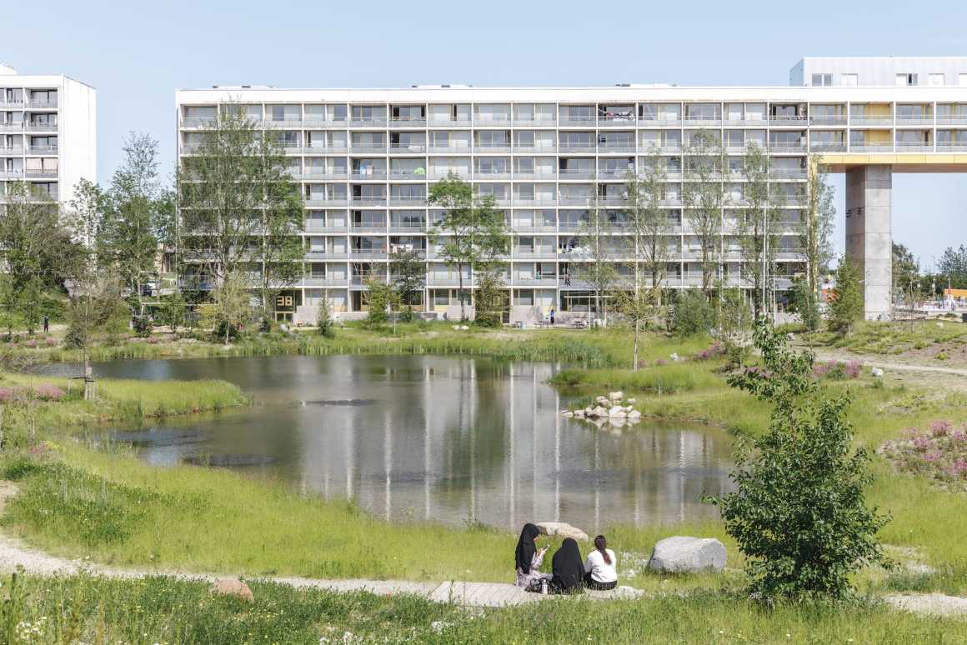
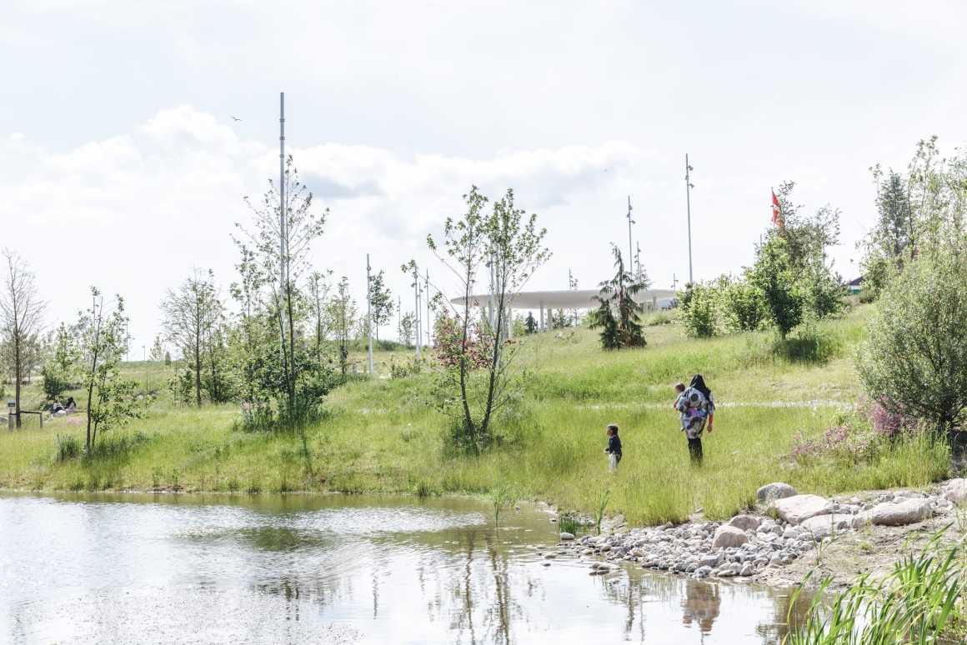

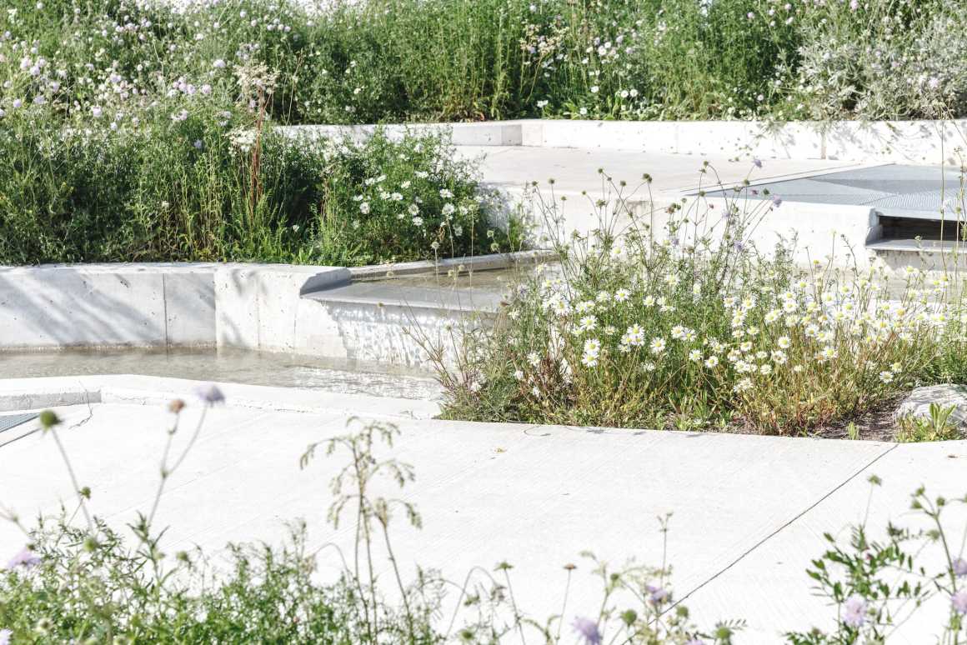
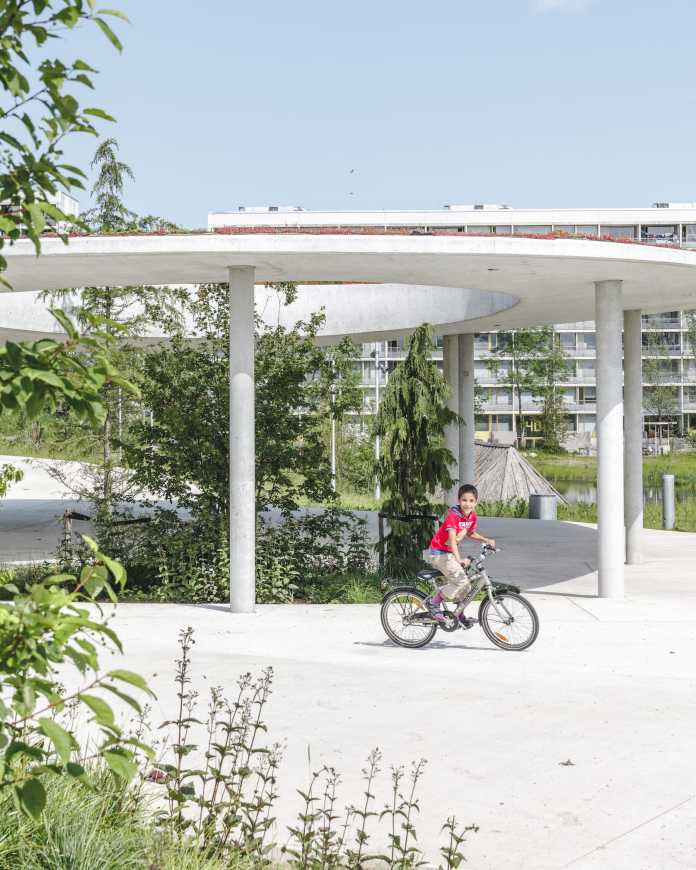
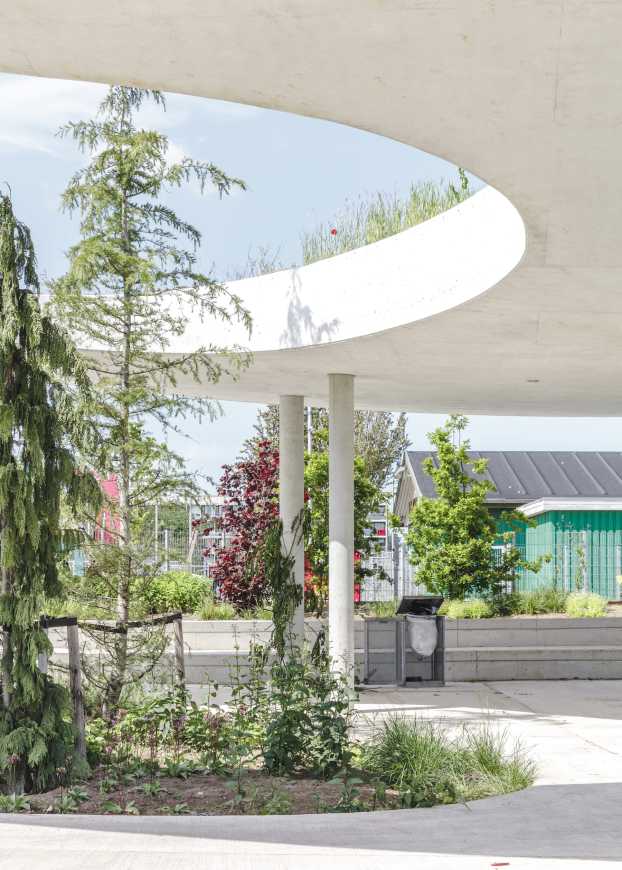
人与动物皆宜之地 A place for humans and animals alike
加强生物多样性是本次公园设计的重中之重,因此,公园作为奥尔胡斯市原本“缺失的环节”重新连接了当地的两个主要区域景观区:Skjoldhøjkilen和Brabrand Ådal。
公园里种类繁多自然景观为许多动物、蜜蜂和昆虫创造了良好的栖息地和庇护所,因此,虽然公园在处在最后建设阶段,但已有许多野生动物在公园里安家了——从稀有的品种蜜蜂到野兔、松鼠,以及狐狸。
总之,Gellerup城市公园旨在以一种新的城市共生形式,为人类、动物和植物都提供一个美好家园。
Enhancing biodiversity is a big priority for the design of the park. Thus, the park acts as a ‘missing link’ in Aarhus (re)connecting the area with the two dominant landscape areas of Gellerup: Skjoldhøjkilen and Brabrand Ådal.
The large species variety of the designed nature allows for a maximum of animals, bees and insects to find habitat and shelter in the park. Thus, even though the park is still under the last phases of construction, many wild animals have already established their home in the park – from rare bee species to wild rabbits, squirrels and foxes.
Thus, Gellerup Urban Park is designed to provide home to both human, animals and plants alike – in a new form of urban symbiosis.
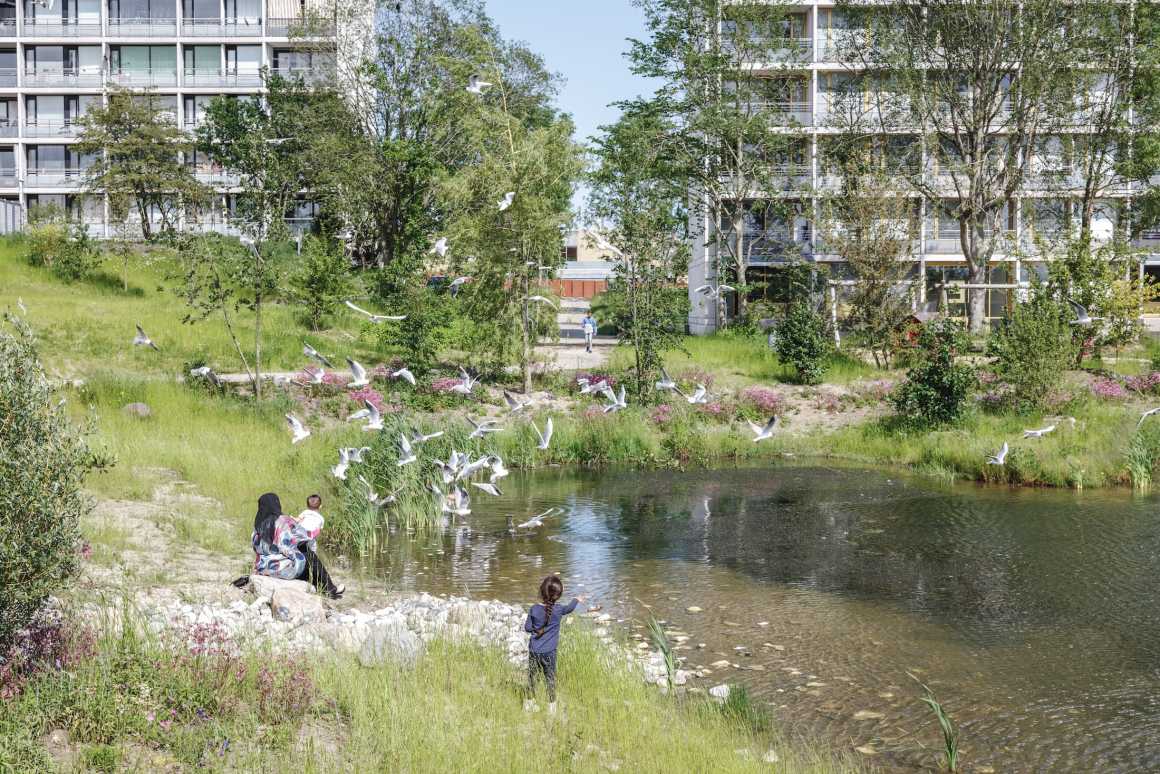

项目名称:Gellerup Urban Park
设计年及竣工年份:2014 – 2019年
景观设计:SLA Architects
合作方:EFFEKT,COWI,Social Action,GAME,Boris Brorman Jensen
客户:Dansk Boligforening,奥尔胡斯市
项目地点:丹麦奥尔胡斯
景观面积:23万平方米
照片:Rasmus Hjortshøj – COAST Studio
Project name: Gellerup Urban Park
Design year and completion year: 2014-2019
Landscape Design: SLA Architects
Partners: EFFEKT, COWI, Social Action, GAME and Boris Brorman Jensen
Clients: : Dansk Boligforening and the City of Aarhus
Project location: Aarhus, Denmark
Landscape area: 230,000 square meters
Photo credits: Rasmus Hjortshøj – COAST Studio
更多 Read more about: SLA Architects




0 Comments