本文由LANDAU朗道国际设计授权mooool发表,欢迎转发,禁止以mooool编辑版本转载。
Thanks LANDAU for authorizing the publication of the project on mooool, Text description provided by LANDAU.
朗道国际:设计的初心——未来景观空间美学的有趣尝试
相较于一个销售道具,我们更愿意将晓风印月的景观设计解释成一次未来景观空间美学的有趣尝试。它像是个实验性的立体空间游戏,通过多层逻辑和空间套叠,形成一个结构性复杂的连续性立体空间,用严谨的直线条和弧线的张力,强化空间的渗透并扩大体验延展面,尝试用复杂的逻辑关系层层构建一个体系化的完整空间,这里面有风、有光、有植物、有水,当然,最最关键是有人。我们希望能在这里见到预知之外的创造性行为发生。
LANDAU:The Very Beginning Idea of the Design – A fun attempt at the aesthetics of the future landscape space
Rather than a sales tool, we are more willing to interpret the landscape design of “XiaofengYinyue” as an interesting attempt of the aesthetics of the future landscape space.It is like an experimental three-dimensional space game that forms a complicated structurally continuous three-dimensional space through a multi-layered logic and overlapping space. With strict linear strips and the tension of arc, it strengthens the penetration of space and expands the experience of the extended surface to try to build a systematic and complete space with complex logical relationship. There are wind, light, plants, water, as well as the most important thing, us.We hope to meet unexpected creative behavior here.

设计的结构——构建秩序和规则 Design structure – Establish order and rules
基地位于杭州滨江区,是首批国家级高新区,属于时尚科技并存的板块,住宅产品为现代风格的高层和超高层。而目前市场上作为销售卖场的景观场所,面积从曾经的2-3万平方米,缩减到3-4千平方米。景观设计经历了从花海湖面到一片纯粹静水面,销售方式也从传统售楼处,到书店、咖啡馆售楼,再到生活馆售楼。
The project is located in Binjiang District of Hangzhou, which is one of the first groups of national high-tech zones, presenting both fashion and technology. The residential products are modern high-rise buildings and super high-rise buildings. At present, the landscape space as a sales venue in the market has been reduced from 2-3 million square meters to 3-4 thousand square meters. The landscape design has changed the Huahai Lake to a pure still water surface. The sales methods transforms from traditional sales offices to bookstores, cafe, and life museum sales.
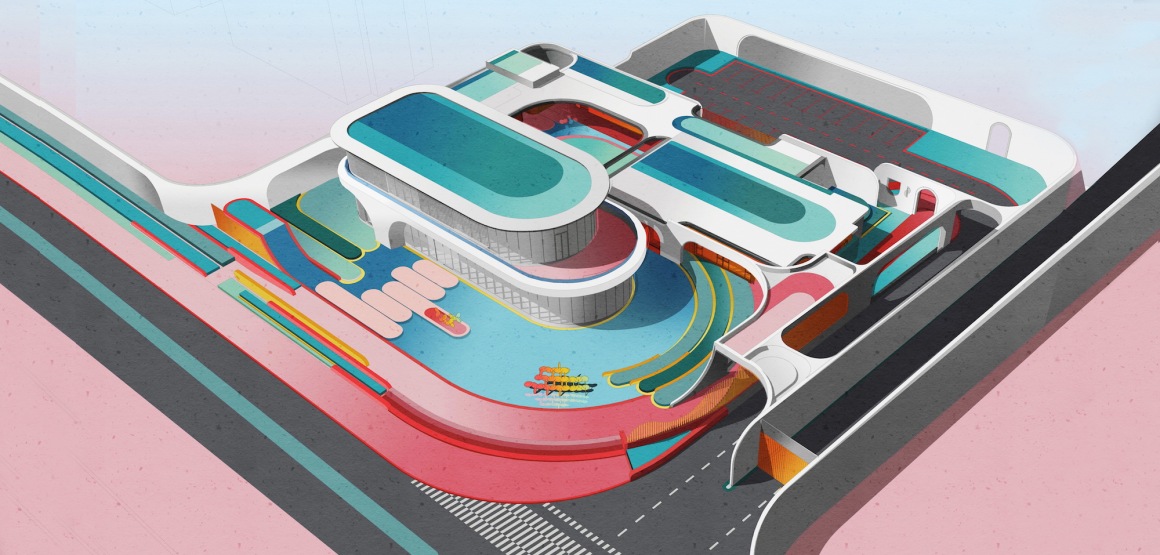
景观的难点在于,针对目前竞争激烈的同质化市场,如何找到场地的特征和独特的语言,并用这些语言营造一个体验丰富而功能复合的场地。当然,最重要的,是我们想传达什么样的生活体验?在高新区为未来生活而设计的花园该是什么样子?我们尝试构建一个关于未来美学的完整空间体系。实现从开放到封闭,从城市到社区,从街道到庭院的自然过渡,用一体化的设计语言构建规则,形成一个抽象化、极简化、多维度、扁平化的美学空间体验。我们强化空间的动态性、连续性,来表达一种共时空间相互交叉和相互渗透的感觉,从而给人不同凡响的体验,我们更强调人们经过连续的视点而体验到的空间效果,而不是一个视点观看到的效果。
The difficulty of the landscape design is to find the characteristics of the site and the unique language according to the current highly competitive homogenization market, and utterly to use these languages to create a rich experienced and functional complex. Of course, the most important thing is the life experience we want to convey. What is the garden designed for future life looks like in the high-tech zone?We try to build a complete space system for future aesthetics. It will realize the natural transition from the open to the closed, city to community, street to courtyard, and form an abstract, extremely simplified, multi-dimensional, flat aesthetic spatial experience by setting rules with an integrated design language.We strengthen the dynamic and continuity of the space to express the feeling that a synchronic space intersects and penetrates with each other, thus giving people an extraordinary experience. We emphasize the spatial effects when people go through continuous viewpoints instead of the effect of viewing from a single viewpoint.
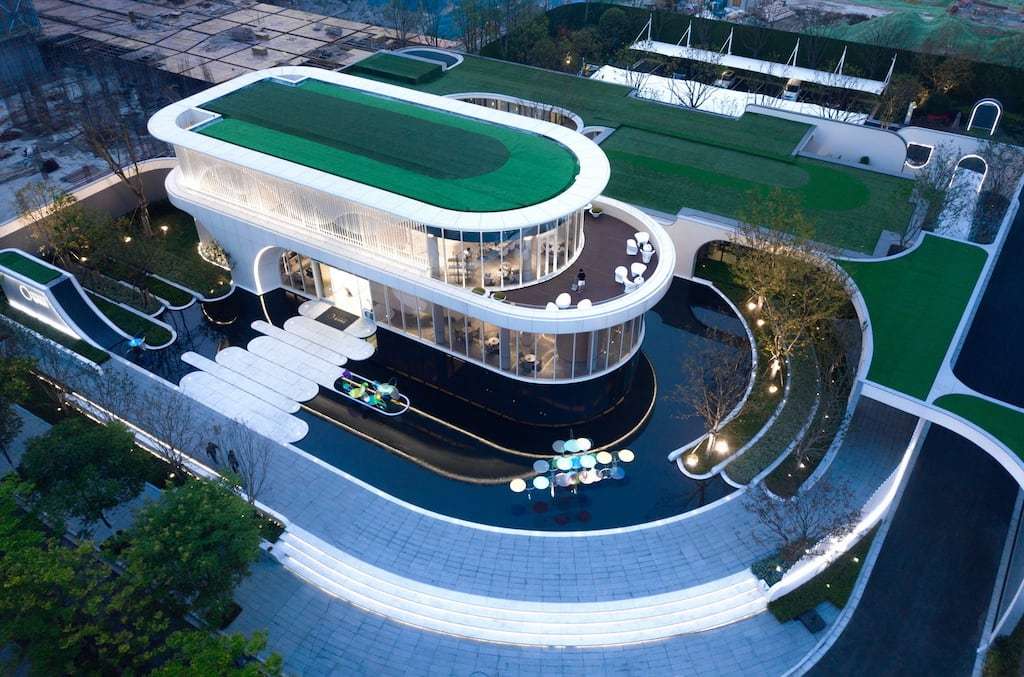
有辨识度的界面——打开的前场 Distinct interface – Open frontcourt
在前场空间和城市的关系处理上,我们建议将空间还给城市,利用建筑物前场的空地形成城市开放空间,这个想法得到了甲方的支持,因此仅有的4000平米场地,约有1/3面积是朝向城市开放的。
Under the consideration of the relationship between the frontcourt and the city, we propose to return the space to the city and to use the open space in front of the building to form an open space of the city. With the support of our clients, we make about one third of the site to an open space facing the city in an only 4,000 square meters site area.

设计中利用建筑立面和围墙在基地周边形成连续街面,提取的建筑语言对围墙进行景墙式处理,深浅色的窗洞式造型结合导入式的布局,给空间边界增加延伸感的同时又形成连续空间的暗示。而打开的前场可以同时供业主和公众进行各种活动,最终整个前场在为城市片区慷慨的提供了连续街道和敞开院落的同时,在空间形态、景观体量、形式语言等多方面都与周边建筑形成了强烈对比,形成了具有辨识度的景观空间。
The building facade and the wall form a continuous streetscape around the site. The extracted architectural language is used to make the wall part of the landscape. The window-hole shape with dark or light colors combined with the imported layout adding a sense of extension to the space boundary and at the same time becoming a clue of a continuous space. The open frontcourt provides various activities for the owners and the public at the same time. Finally, the entire frontcourt not only provides a continuous streetscape and an open courtyard for the urban, but also forms a strong contrast with the surrounding buildings and forms a distinct landscape in terms of spatial form, landscape volume, style language and so on.
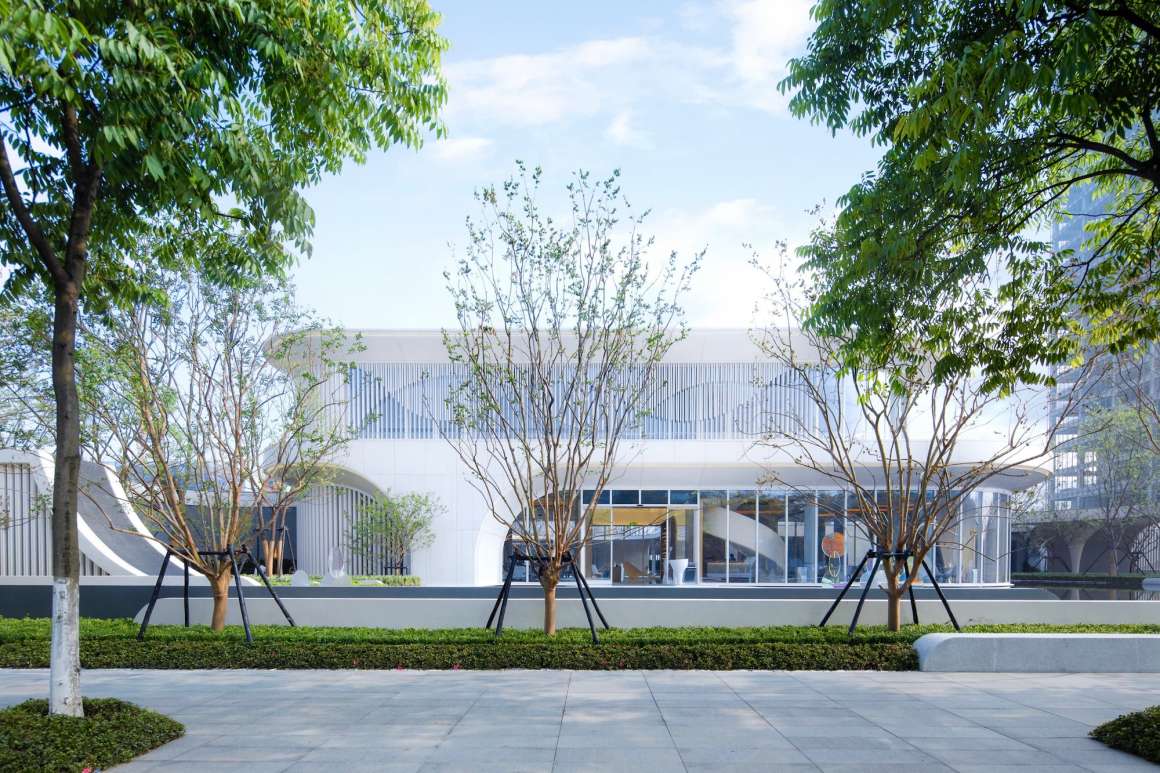
纯白的、带有流线线条的建筑搭配静水面是一个极静的空间形态。而我们却赋予了它一组原创的幻彩雕塑,我们给它取名“流光”,其雕塑形式取自我们儿时的创意玩具“雪花片”,意在希翼未来的同时也能够留住过去的片段。在光、水、植物、场地和人的相互作用下,会有非常多有趣的互动。场地展现着我们的过去、现在的生活和将继续生活的地方,这是我们迈向未来的方式。
The pure white, streamlined architecture with a still water surface is an extremely quiet spatial form. We add a set of creative sculptures with illusionary colors. We name it “the flowing lights”. Its sculpture form is taken from the creative toy “snowflake” in our childhood with a wish to looking forward the future while keeping the moments of the past. There are many interesting interactions with light, water, plants, fields and people. The site shows our past, present and future where we will continue to live. This is how we step towards the future.
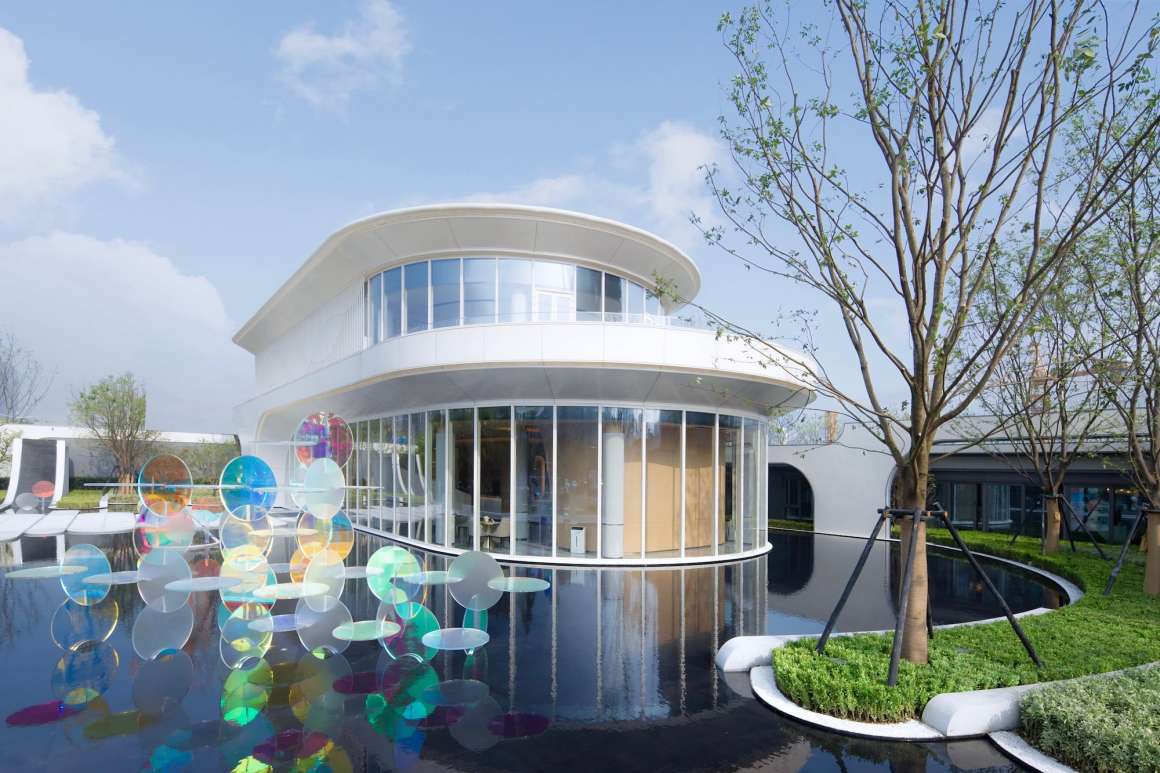
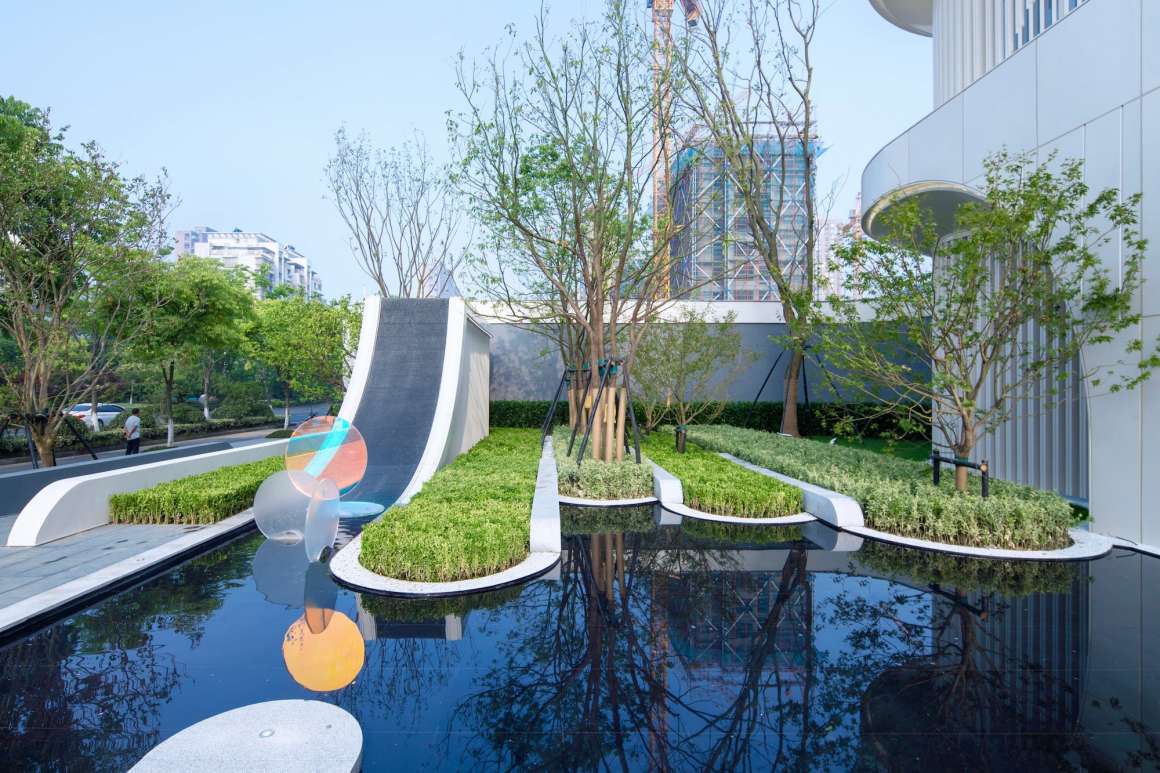
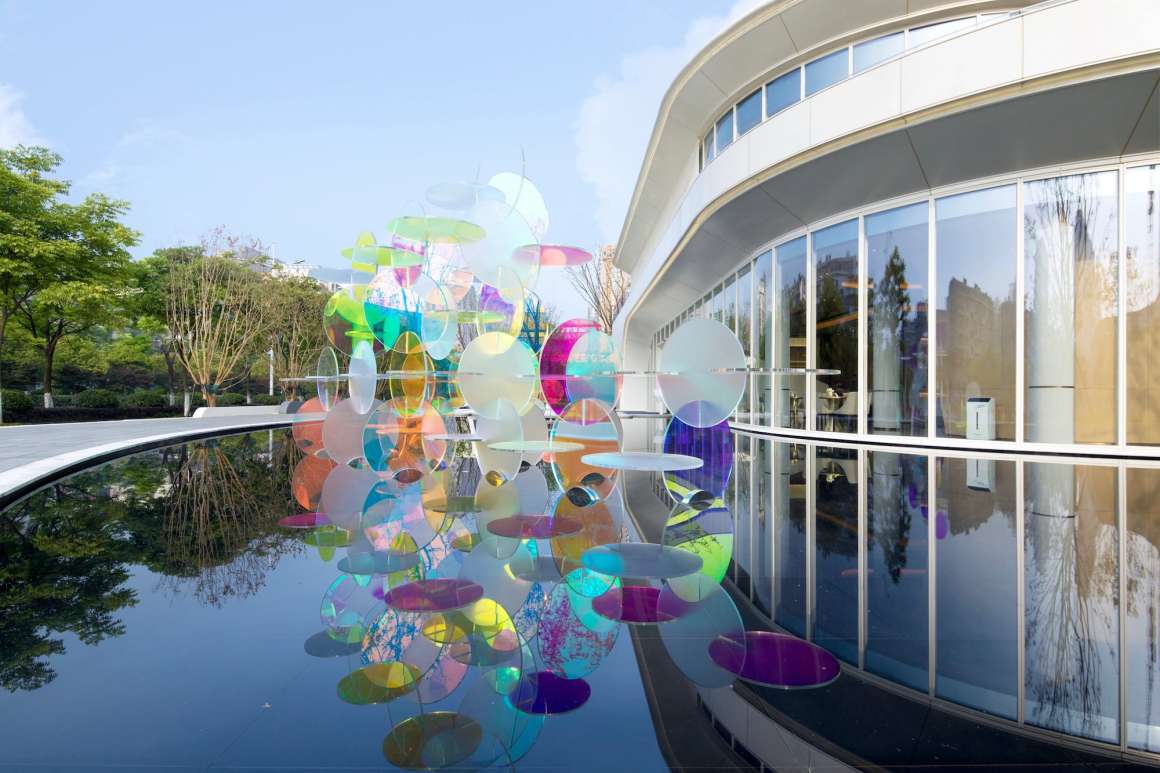
▼前场夜景 Night view of the frontcourt
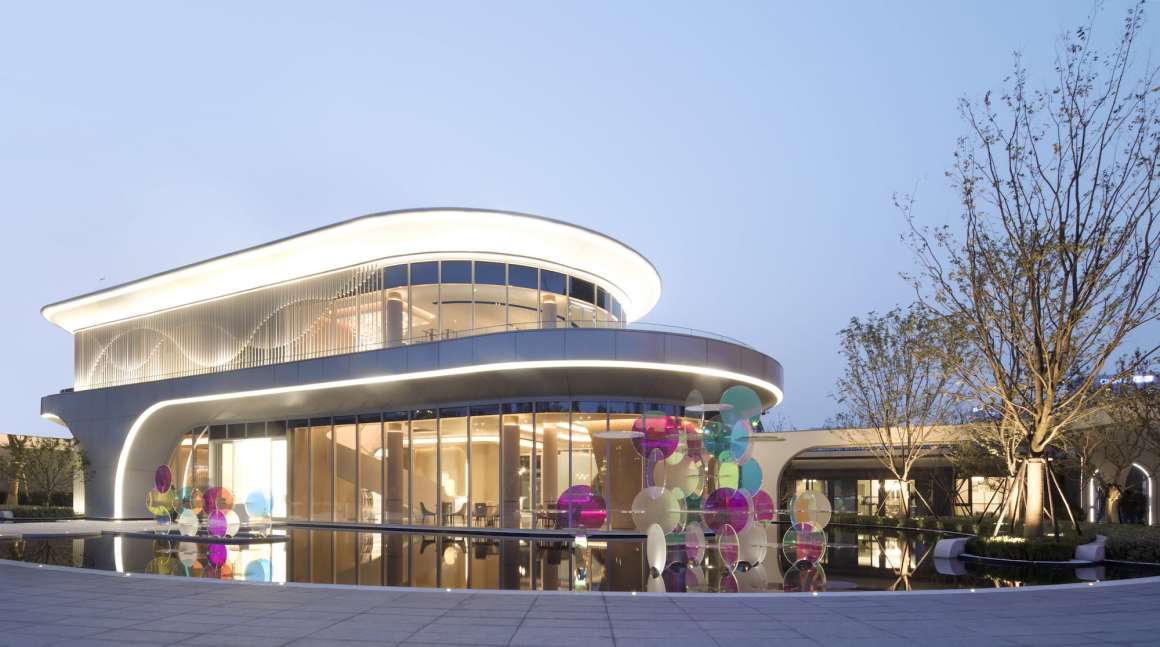
▼雕塑细节 Sculpture details



更多雕塑详情请点击 “阅读”
被放大的空间——走不尽的内院 Enlarged Space – The Endless Inner Court
约400平方米的内院实在不大,除了保证游走的乐趣外,还需要预留一部分用作销售活动场地。因此仅在活动场地和游走动线的缝隙中布置了少量的水景,但是由于水面从前院延伸过来,又在内院的汀步处消失,形成大水面的空间暗示,无形中延伸了水面,扩大了空间感受。同时,用廊架将主体建筑和样板建筑进行串联,延续窗洞墙、格栅墙的手法,独立出品牌馆、VIP小花园。这样,在游走的动线中,视线会穿过一个个的小院和窗洞, 或回看前场的水面,或是看到后场的软景,再次延伸了视线。
Except ensuring the experience of walking, the 400 squar meter inner court has to give some space for sale activities. Therefore, we design few water landscape only in the activity spaces and on the circulations. However, the water surface comes from the front court and disappears at the walks along the water in the inner court, forming a suggestion of large water surface. The water suface is enlarged in this gentle manner and also the spacial experience is enriched.At the same time, the main architecture and sample architecture is connected by corridors. The ornamental perforated window and grid walls mentioned before separated spaces such as the Brand Room and VIP Garden. In this way, throughout the pedestrian circulation, visitors’ sight will go through every courts and window holes or look back at the water surface of the frontcourt, or look at the backyard landscape. Therefore, visitors’ sight has been extended again.
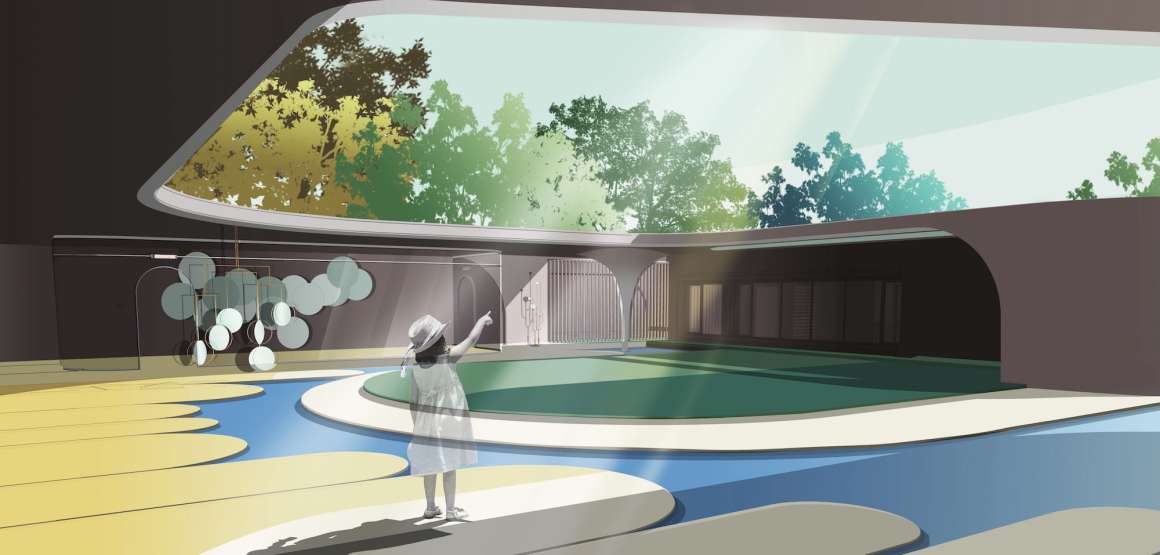
内院的线条设计是极简的,多维的是空间。当米白色的艺术涂料搭配少量的灰,结合铝线条和不锈钢金属收边,使形体挺括,深浅对比强化了纵深感,白色基调让整个空间色彩的承载力变强。搭配暖白的灯光,彩色的雕塑,整个场地、水景和天空相互作用,形成一个整体。尤其内院中心凸面雕塑“瞳光”的互动处理,使得整个场地变得更加生动。
The design of inner court is extreamly simple, but complex for the space. When the off-white coating with few grey color combines to aluminum wires and stainless steel edges, the structure of the space is more clear and the depth perception is amplified by the contrast of dark and light. The white tone enhances the bearing strength of the colors in the space. The entire site, water body and sky interact with each other and form integrity with the warm white lighting and colorful sculptures. Especially the interaction treatment of the convex sculpture “lights of the eye pupil “in the center inner court makes the site more active and vivid.
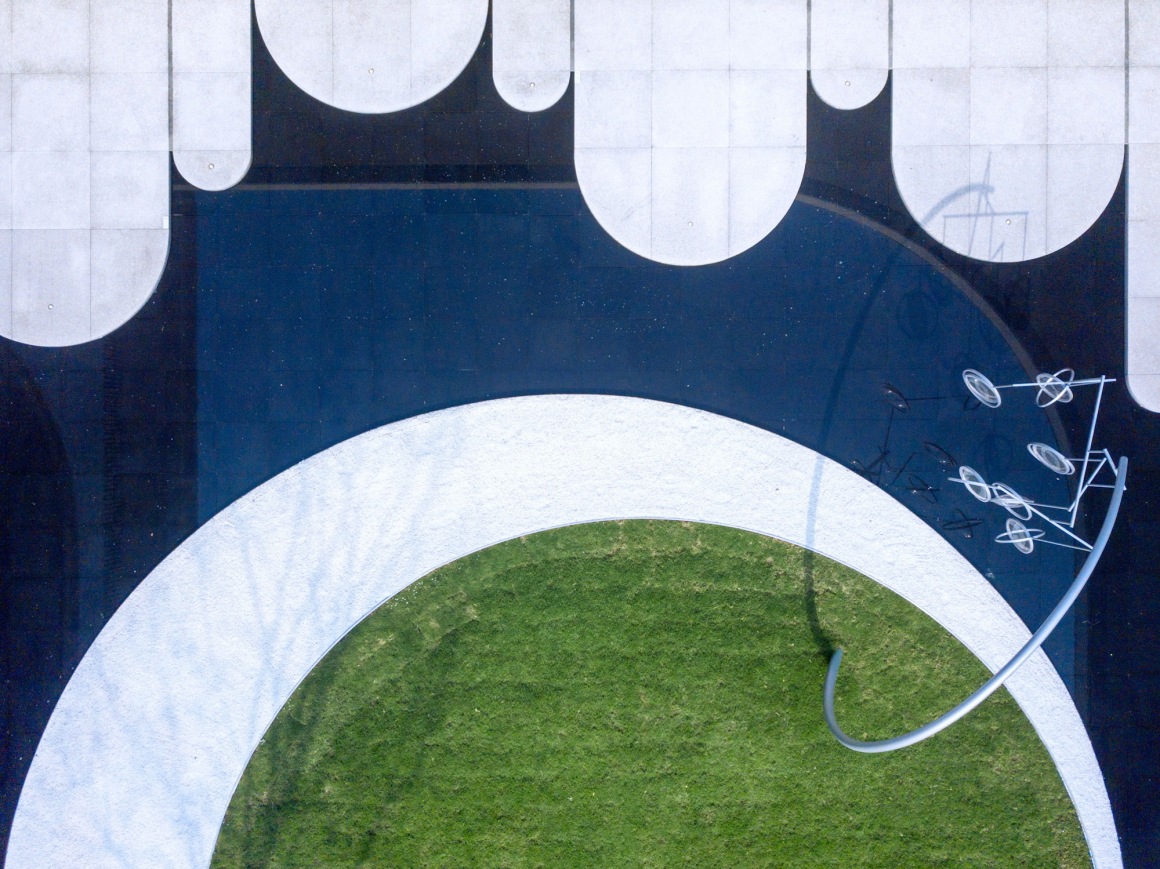
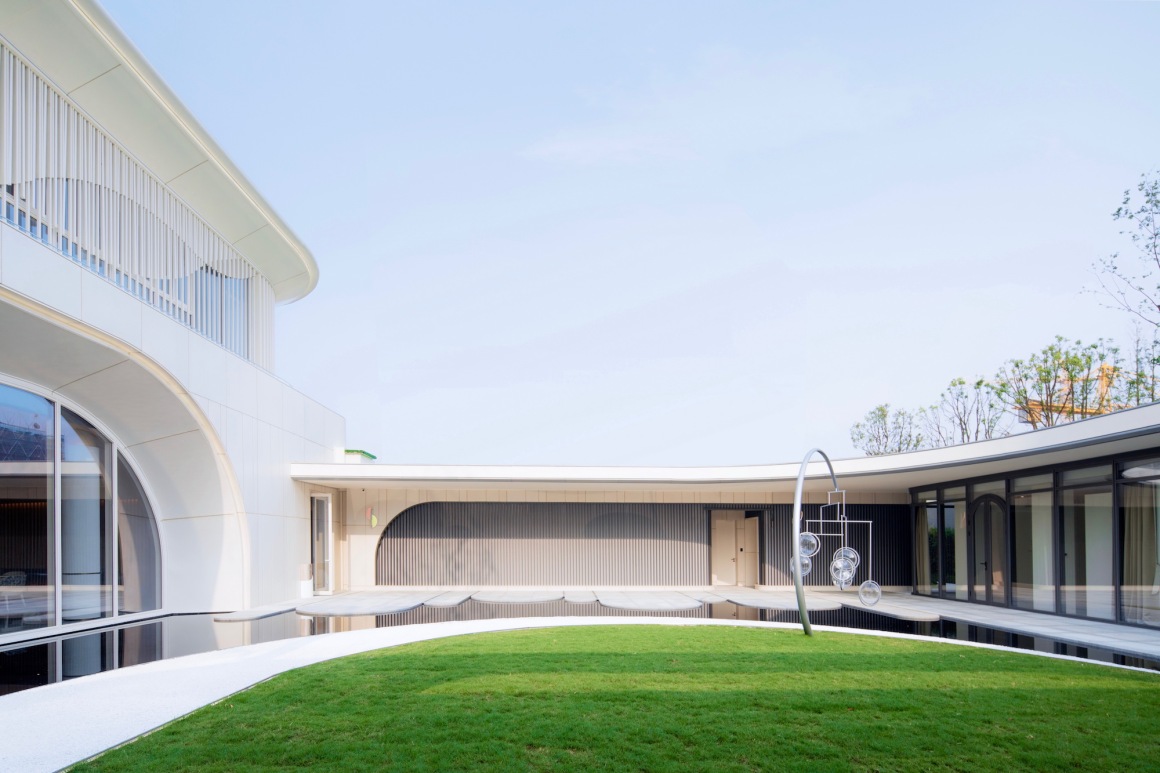
▼庭院夜景 Night view

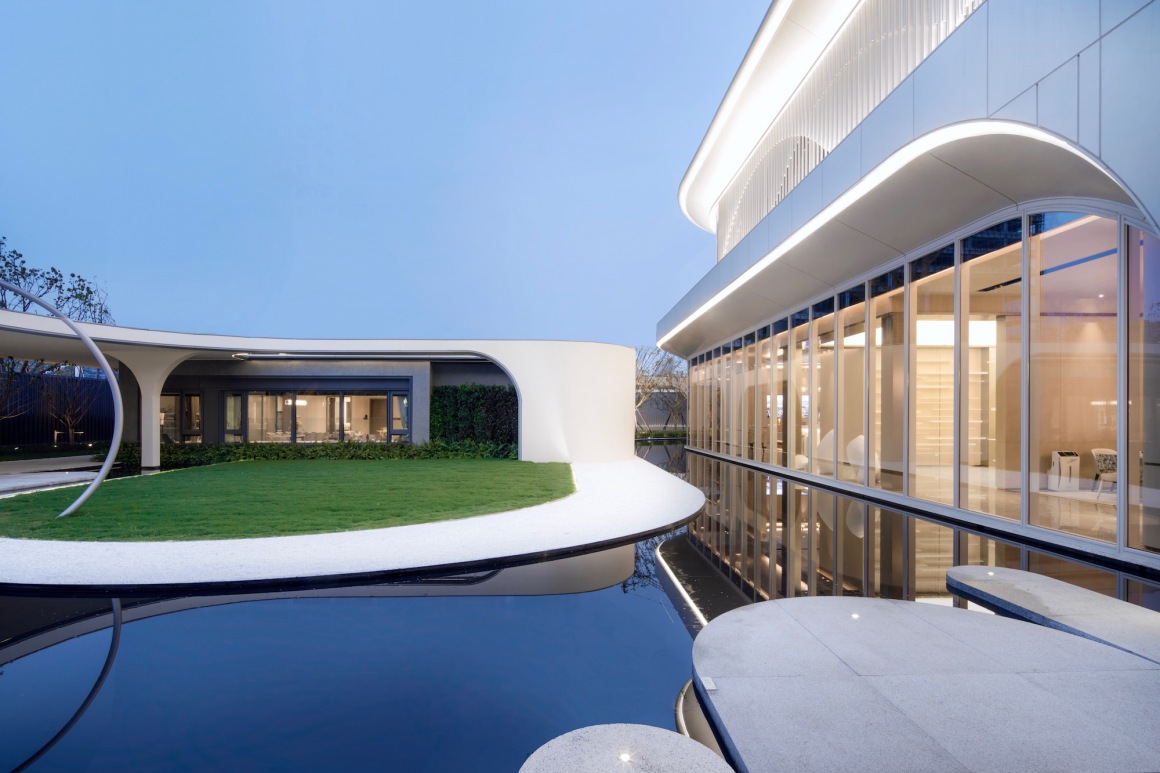
有错觉的动线——丰富的到达动线 Illusionary circulation – The arrival line with rich activities
在到达动线的组织上,通过景墙分隔了一个折返式的L形动线,一半是低处的车行,一半是高处的人行,中间用窗洞隔墙隔开,形成似连实不连的空间,所有的墙体和窗洞,延展至天花板,将二维空间营造成一个三维的立体空间。
For the arrival circulation, a fold-back L-shaped line is separated by the wall. Half of the L line is for the low-level vehicles, half for the high-level pedestrians.The middle is separated by the ornamental perforated window wall, forming a visually connected space. All the walls and opens of the windows extend to the ceiling and make the two-dimensional space feels like a three-dimensional space.
在创作过程中,活跃的团队激发了非常多的可能性。由于人行动线需要往返使用,在返程的动线尽端处,融入视错觉元素,用窗镜结合连续的拱门形成了无尽的门的有趣的体验。
The active teams inspire a lot of possibilities during the creative process. Because of the pedestrian circulation needs to be a round trip, at the end of the return line with the visual illusion element, the window mirror combined with the continuous arch forms an interesting experience of the endless doors.

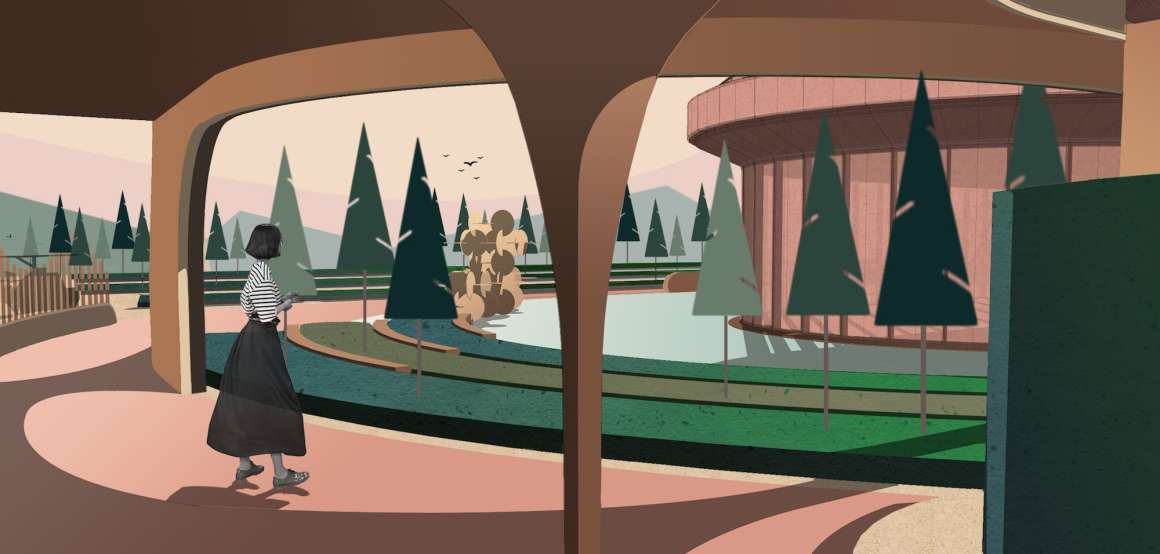
这些窗洞、门洞、回廊,看似单一的空间又相互作用,产生微妙的联系。使空间更整体、更丰富、更连贯。最终,我们在小小的4000平米范围内,结合内院动线,解决了22个停车位,形成约200米开合有序的游走动线。
These seemingly single spaces, window, door openings, and corridor, actually interact with each other and have subtle connections to make the space more unified, richer and more continuous.Finally, we combine the inner circulation and add 22 parking lots to form approximately 200 meters pedestrian circulation in this relatively small 4000 square meters site.

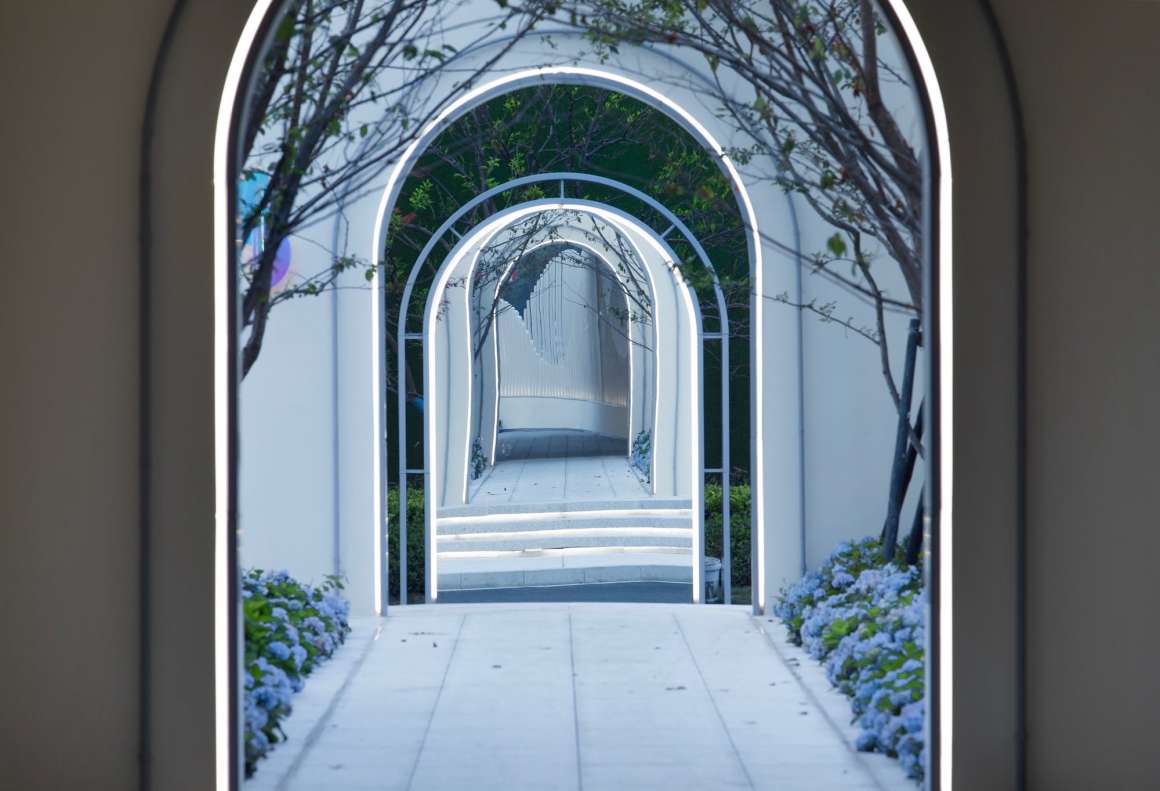
被忽视的立面——无焦点的立面处理 The ignored façade – the afocal façade
设计中尽可能不去做焦点式的立面处理,而更强调序列化、引导式的立面处理,用同建筑一致的色调和语言,将整个空间组织起来,将建筑和场地串联起来,最终不分你我。我们尽可能的用结构性的复杂来替代碎片式的丰富,通过连续性的墙体开洞、错位、串联、渗透、深浅等处理手法,让人更多的感受到空间的变化和游走的乐趣,是设计的目的所在。
In our design, we try the best to avoid the focal façade and highlight a more serialized and directed façades. We use the unified color and language of the same building to connect the space and make the architecture and landscape like a whole. We try our beat to use the complicity of structures instead of fractional richness. Through continuous opens on the wall, derangement, series connection, infiltration and depth, people in here can feel the spacial changes and walking interest, which are also the design intents.
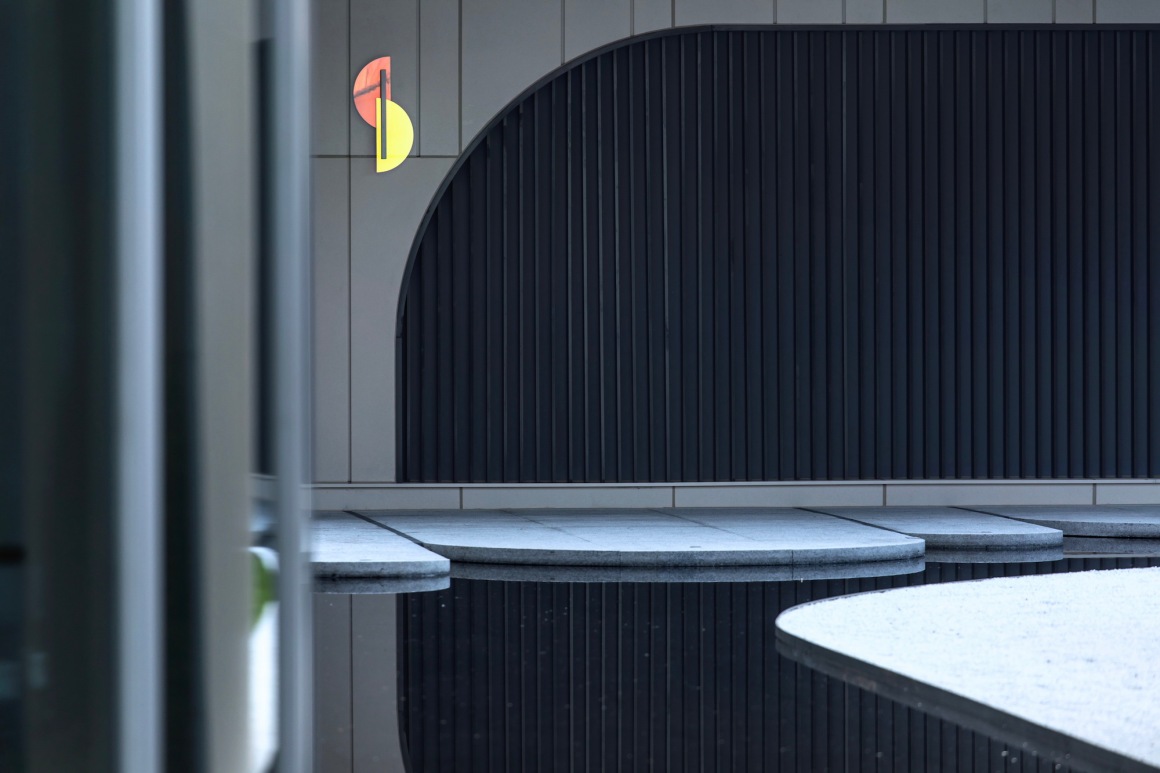
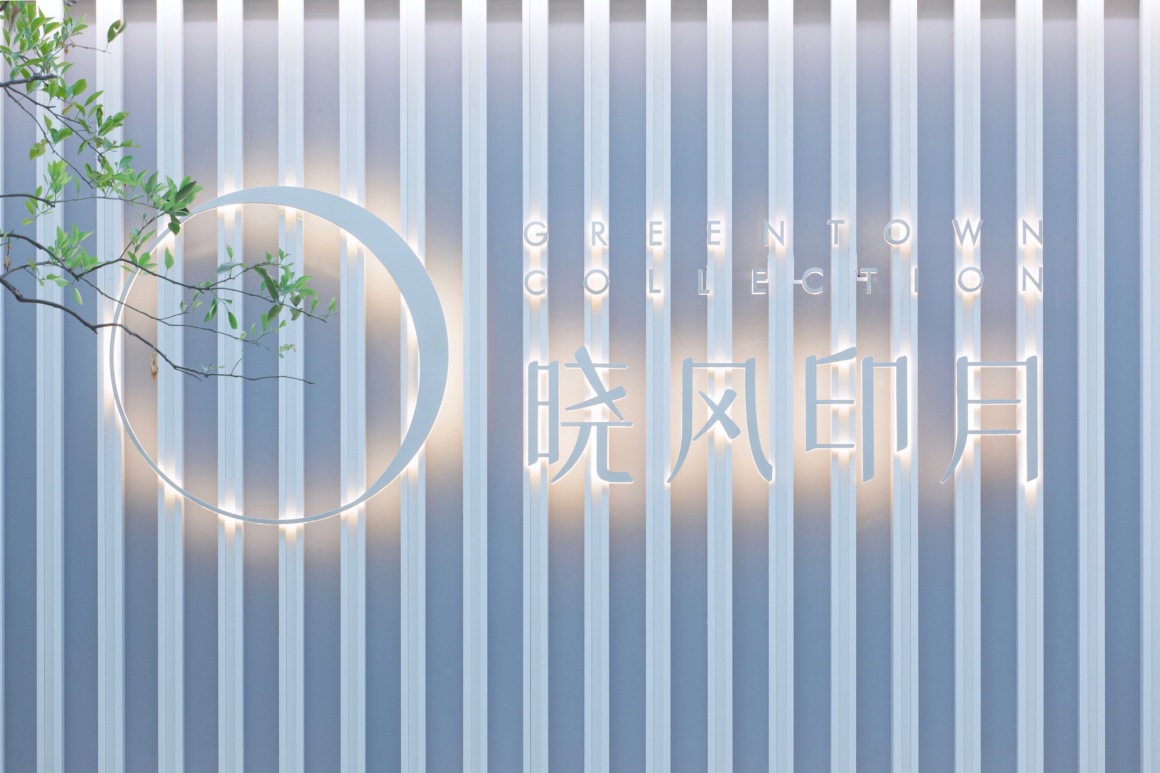
被遗忘的材质——白色VS灰色 The ignored texture – White vs Grey
我们选用从建筑提取的白色结合一部分灰色形成场地的基底色。艺术涂料的白色和质感涂料的灰色对比,在强化空间层次的同时,突出了雕塑、软景和人, 同时以白色为依托的画面,排除了一切再现因素,将不同的结构元素和装置元素整合在一起。于是,米白和灰调的墙面,黑金沙水面与白色豆砾石的地面,让其中绿色的草坪、蓝色的天空、以及彩色的雕塑,当然还有彩色的人得以凸显出来,这种色彩留白的处理除了控制了项目的成本外,也给访者带来了另一番体验。
The selected the white color that extracted from the architecture with few grey forms the foundamental color tone of the site.The artistic coating white contrasts with the texture coating grey, enhancing the multi-layer space and at the same time highlighting the sculptures, soft landscape and human beings. The white-based picture excludes every possible factors and integrates different structural elements with installion elements.Therefore, the off-white and grey walls, black-golden water surface and white gravel pavement enhance the visual accessibility of the green lawn, blue sky, colorful sculptures and people as well. This leftover-white treatment controls the budget and also brings visitors a very different experience.

▼装置细节 Installation detail
被感受的植物 The Plants with Emotion
前场的软景设计上,我们选用高大乔木丛生榉树,丛生香樟和精品紫薇以及红枫,在城市延展界面上既能让人眼前一亮,又与总体布局协调。整形绿篱的存在更是为前场景观层层递进,软硬景中软化起到了非常重要的作用。
内院的极简设计,我们只搭配其纯粹的草坪,当草坪与砾石和水面相互作用时,能让纯粹变得更纯粹。
后场我们选用香樟、栾树、早樱和绿城集团一贯出色的植物搭配组团和花境。使得整个后场空间非常灵动、鲜活。让人从前场到后场有不同的感受,从直接到委婉,从极简到丰富。软景的加入让整个空间更加移步换景。
To have an innovative design for the extended interface of the city and a harmony with the general planning, we choose to use high arbor trees, bush like tallow tree and camphor tree with crape myrtle for the soft landscape design of the frontcourt. The unified green fence makes the front landscape go forward one by one. The soften design among the soft and hard landscpe plays an important role.
We only design a simple lawn for the extreamly simple inner court. When the lawn interacts with the gravel and water, the purity becomes prime.
We select camphor tree, goldenrain tree, cherry and the extrodnary planting combo and flower land of the Greentown Group to make the back landscape vivid and active. Visitors can have different feelings from the front to the back, from a direct expression to a humble one, and from purism to richness. The added soft landscape makes the entire space to have changing views.
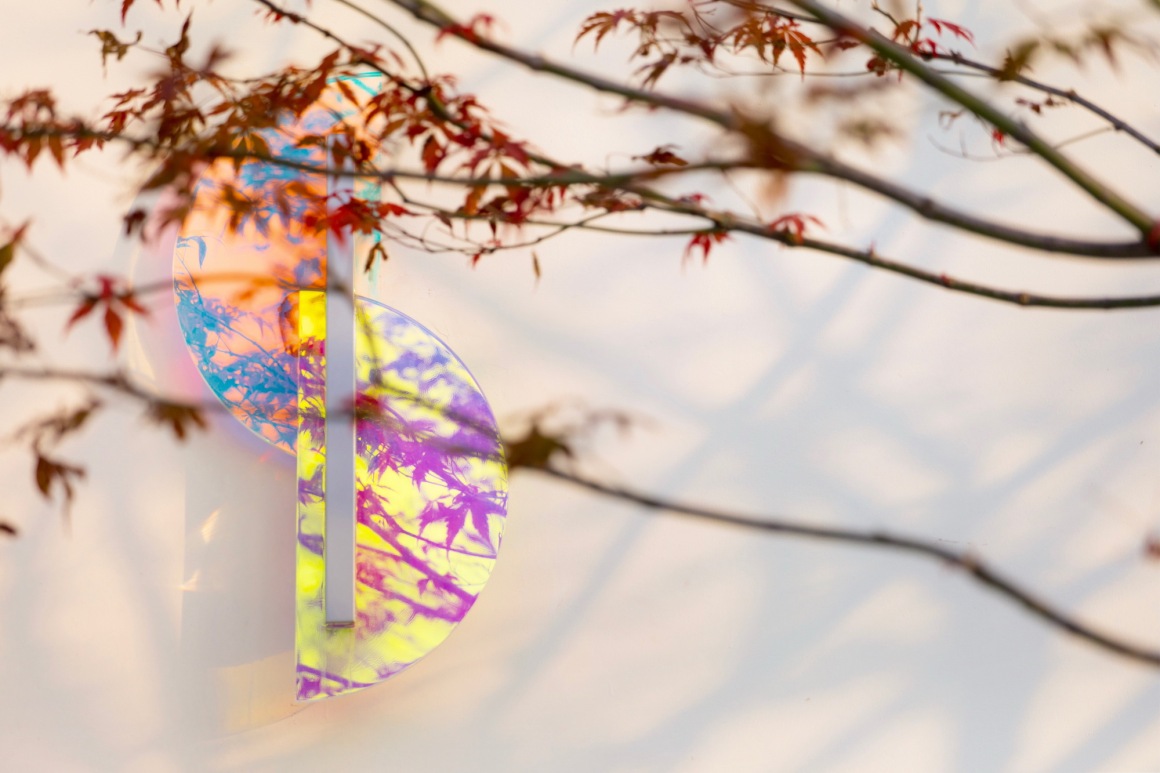

装饰和装潢是非本质的,空间的创造才是本质的。——贝尔拉格(Hendrik Petrus Berlage)
The ornaments and décoration is not Instinct but the creation of space. – Hendrik Petrus Berlage
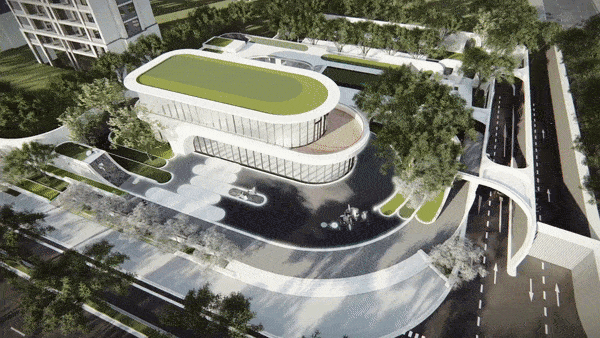
项目名称:晓风印月公寓(绿城·晓风印月)
开发商:杭州绿城滨和置业有限公司
景观设计:LANDAU朗道国际设计
雕塑&灯具设计:LANDAU朗道国际设计
建筑设计:大象建筑设计有限公司(GOA)
室内设计:上海恩威建筑设计有限公司(HWCD)
项目地址:杭州 滨江区滨和路与桂子路(规划)交叉口西北50米
Project name: Greentown collection
Developers: Hangzhou greentown binhe real estate co. LTD
Landscape design: LANDAU DESIGN
Sculpture & lamp design:LANDAU DESIGN
Architectural Design: GOA
Interior design: HWCD
Location: 50 meters northwest of the intersection of binhe road and guizi road (planned), Binjiang District, Hangzhou,China
项目中的材料运用 Application of materials in this project
更多 Read more about:LANDAU朗道国际


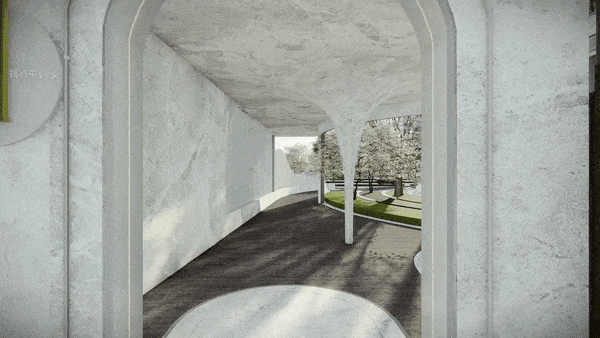
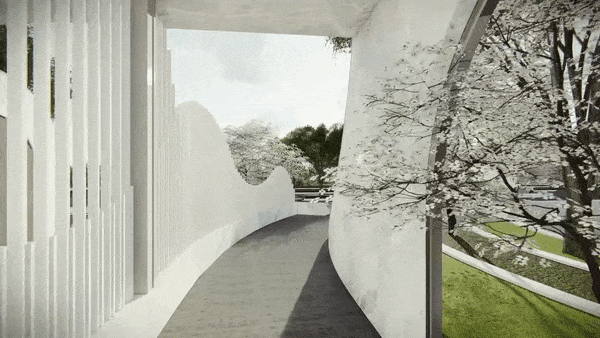



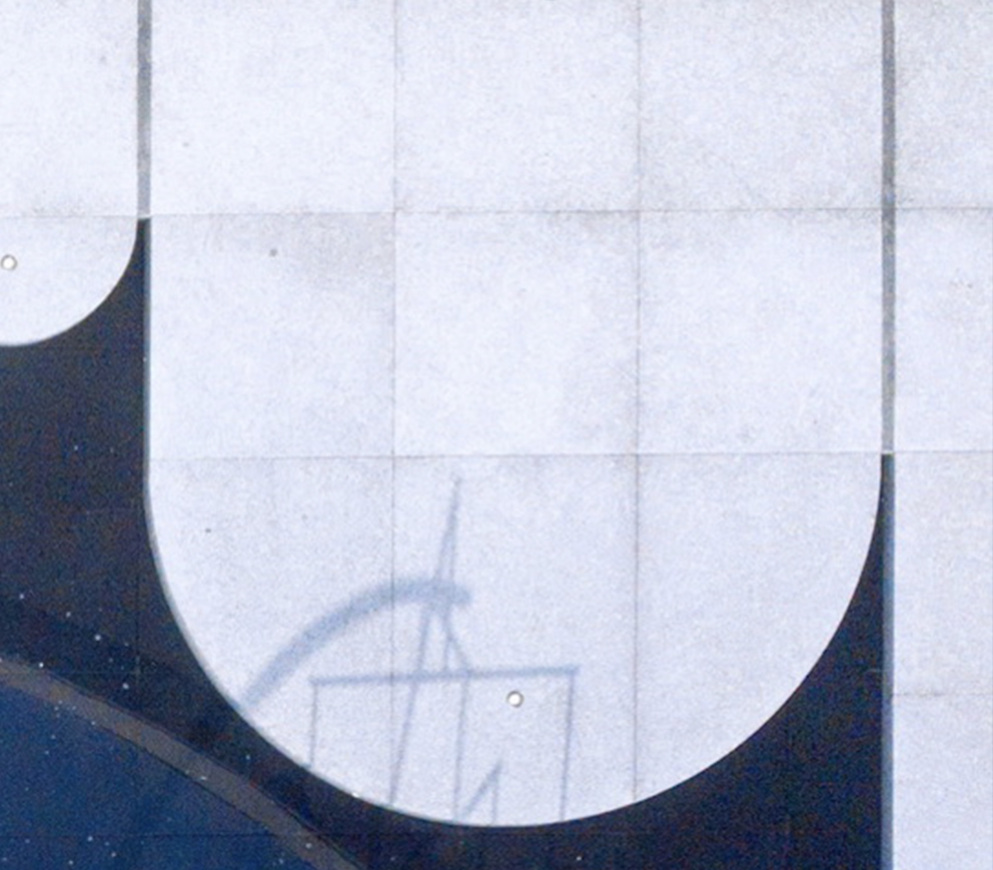



0 Comments