本文由Octane Architect & Design授权mooool发表,欢迎转发,禁止以mooool编辑版本转载。
Thanks Octane Architect & Design for authorizing the publication of the project on mooool, Text description provided by Octane Architect & Design.
Octane Architect & Design:这座五层建筑外部的几个特色木制阳台,使其一下子从周围的办公楼和传统公寓中脱颖而出。高低起伏的山墙屋顶结构更赋予了它一种独特的东方韵味。
Octane Architect & Design:Exterior Façade the five-story structure is completed with several wooden balconies on its exterior that allow it to stand out from its surrounding office buildings and conventional apartments. the gable roof structures, each different in depth, oriental.
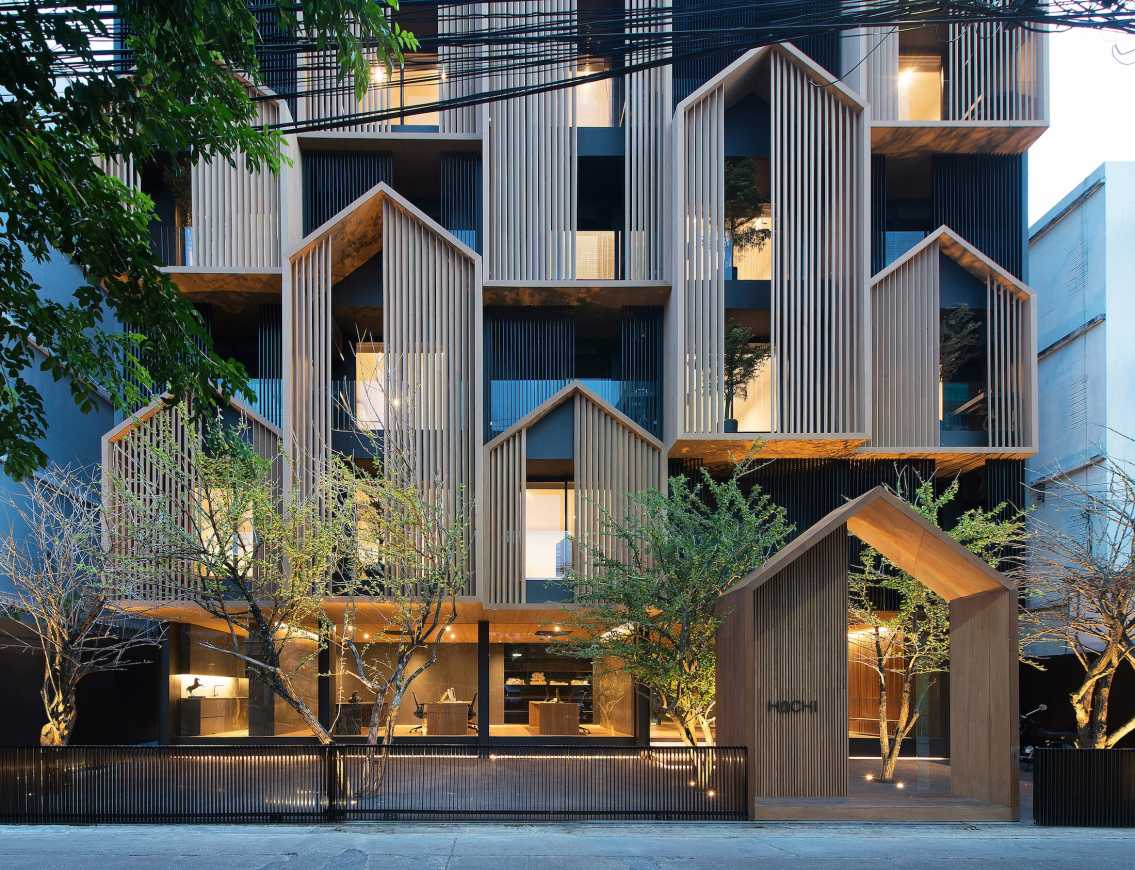
这套公寓在外观上与典型的住房形状无异,整体视觉效果较为可爱。其山墙模块的木质立面看起来像一个垂直的房屋,因为我们想要营造的就是这种房子的感觉,而不是简单的房间形状。为了强调出这种关键的视觉效果,我们还在所有的室内空间,包括床头板、拱门、门、是建筑空间和房间配件,都运用了这种房子状的图形元素。
This apartment plays with the archetypal house shape on the exterior façade to create a lovely visual to pedestrians. Starting from a wood facade clustered of gable modular seems like a vertical housing. We try to provide a sense of houses instead rooms. In order to emphasize key-visuals the house shapes be disseminated in all interior space. Whether it be the headboard, arch ,door, architectural void, and even room accessories all in the reasonable way to be.
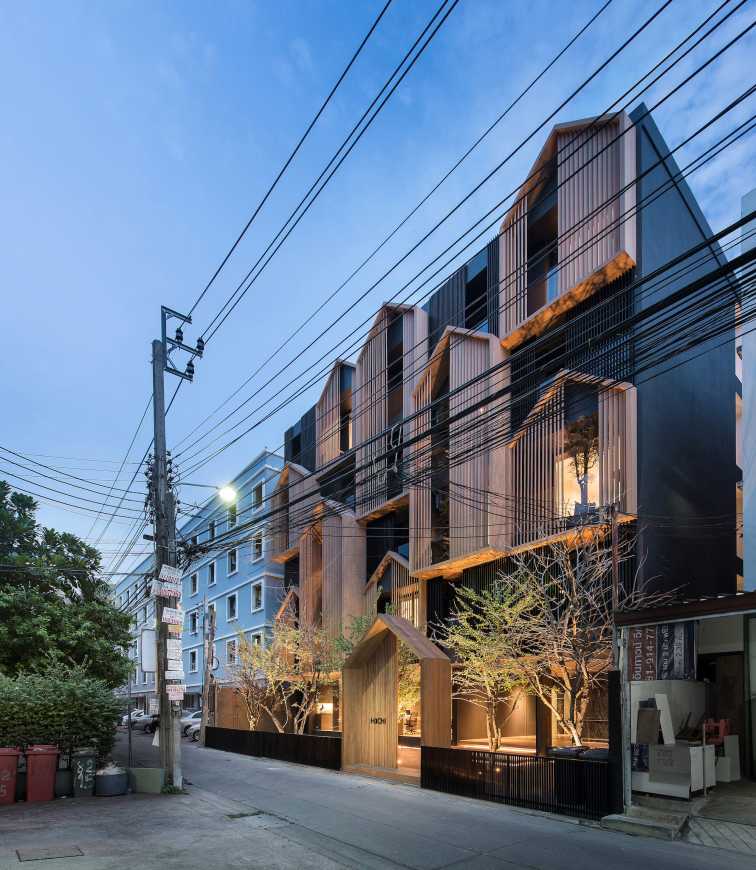
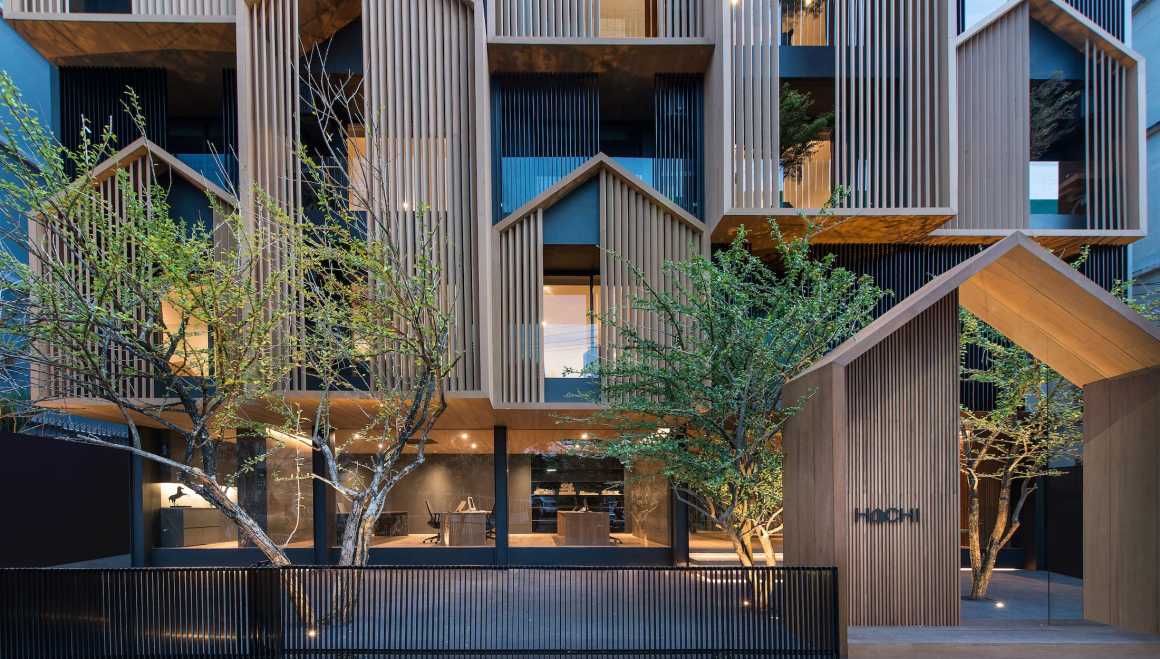
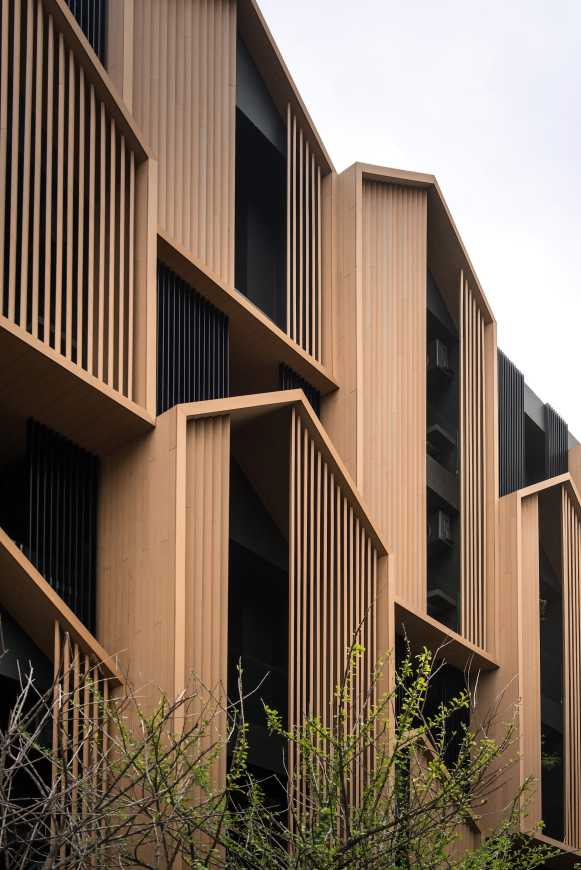
我们采用具有古代东方人民类比理念的情绪化设计开发了整个室内空间,也跟他们一样通过按顺序划分每个活动区域来组织空间。考虑到亮区和暗区之间的转换会影响人们对空间的感知,我们在利用连接外部的山墙拱门划分每个区域的同时,也用黑色的石头作为建造走廊墙壁和楼梯的材料,并配置了散发出温暖光芒的小射灯,吸引人们对步行道的注意。用白色大理石和木质纹理营造出温暖的氛围,旨在让居民感受到宾至如归的舒适感。
Emotional design developed the entire interior based on an analogical idea of ancient eastern people, who organized spaces by dividing each of the activity areas in a sequence. Each area is divided by gable arches that link to the exterior, while the switch between bright and dark areas plays with people’s perception. The corridor wall and staircase are built using black stones, and finished with tiny spotlights whose glow draws attention to the walking path. White marble and wooden textures create a warm ambience that aims to make residents feel comfortable and as if they are in their own home.
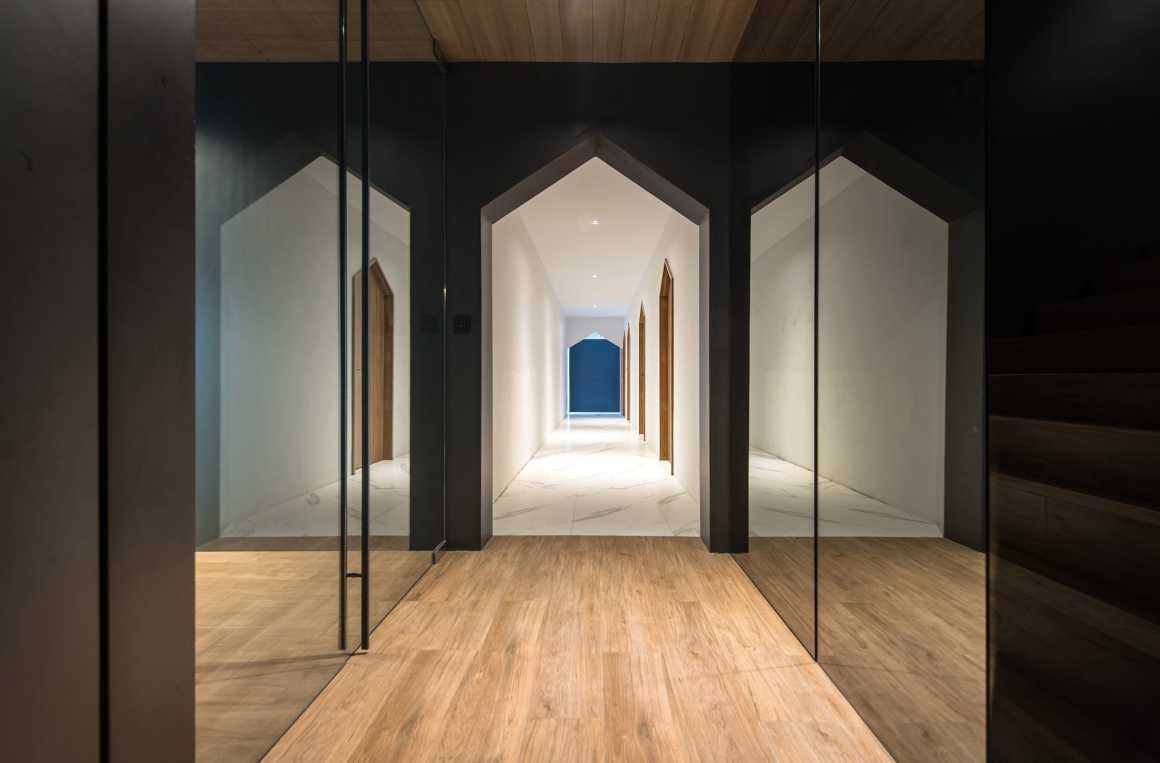
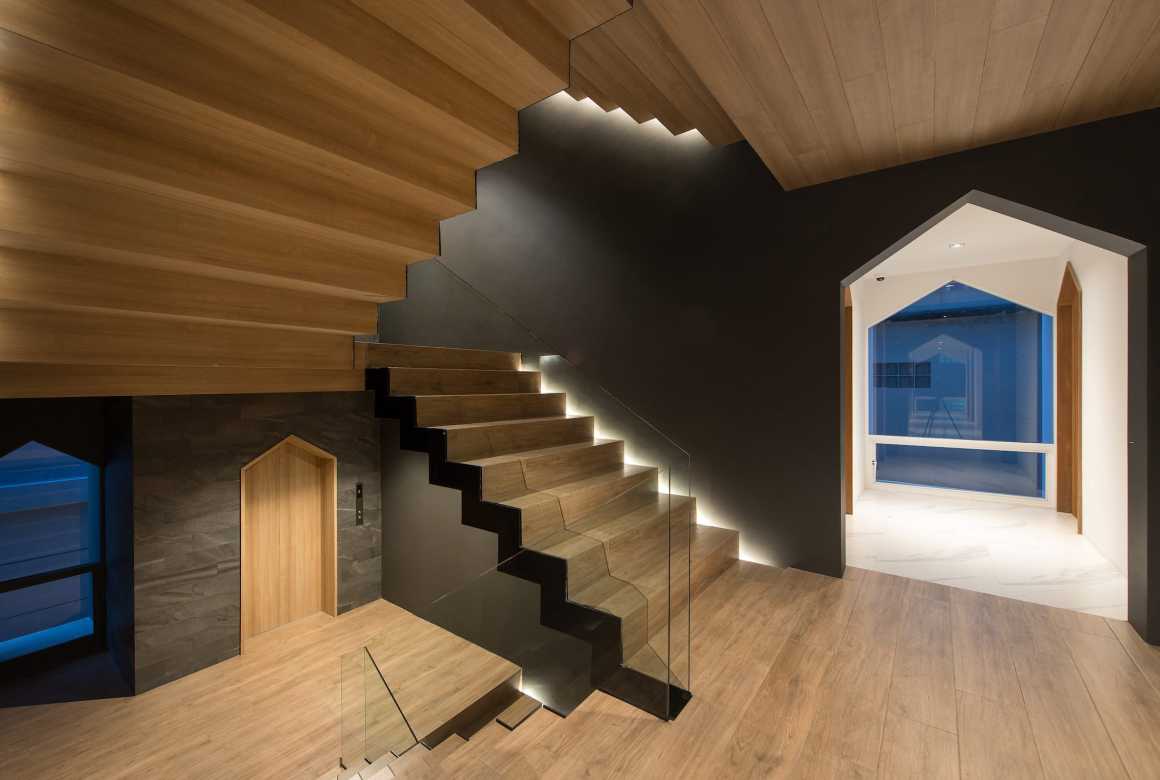
项目中所用的纯净元素创造了更多的发挥空间。我们努力完美展现所有的建筑元素,虽然他们都看似简单,但其安装过程却很复杂,例如:玻璃墙没有通过框架和边缘连接;瓷砖墙有锋利的灌浆;橱柜门的无缝层压板没有处理;安装在墙上的漂浮桌;以及没有垂直支撑的长度为3.80米的小桌。
In this project the purity element is the order to play. We try to achieve the perfection of all architectural elements. They are all simple looking, but complex installation process for example – glass wall have no frame and edge joint- Tile wall with sharpen grouts – cabinet door with seamless laminated sheet without handle – floating table mounting on the wall have no legs – thin table length 3.80 meters without vertical support.
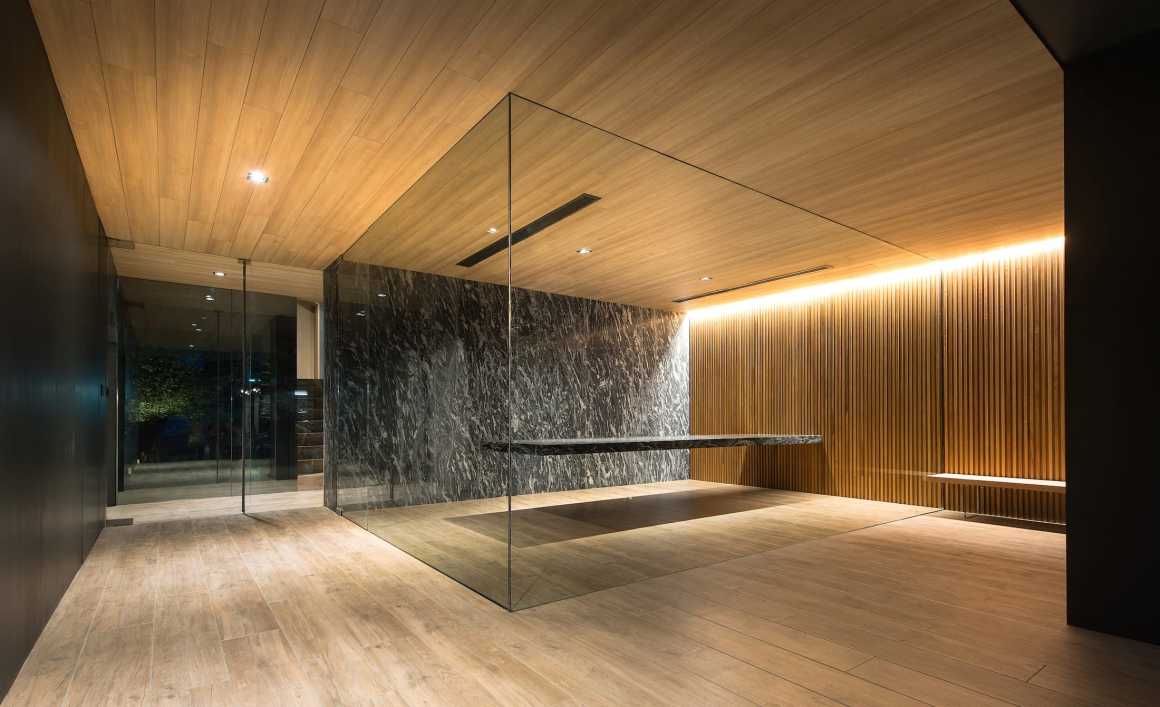

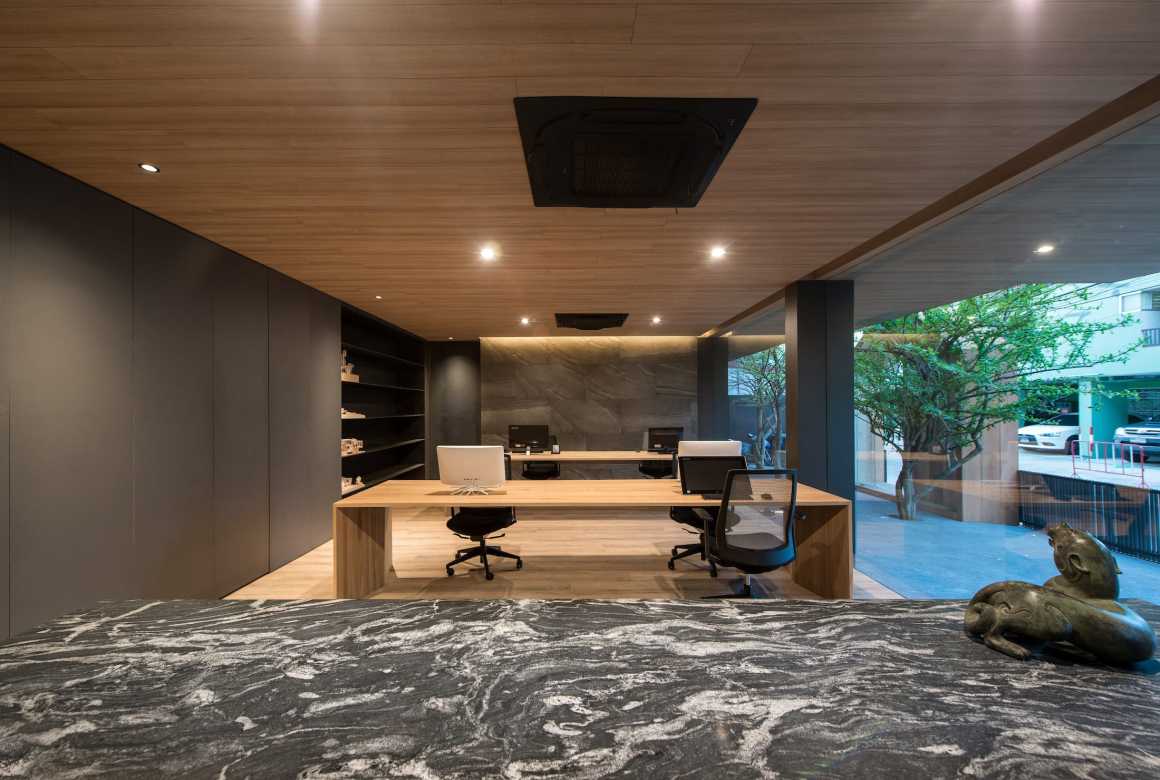
除了公寓的外观,还有一些问题亟待解决:我们无法空出地面空间来创造高阔空间。当然这并不意味着当人们进入时,公寓不能带去各种各样的情感体验。我们创造的关键和谐视觉元素也使得内外之间的联系更加紧密。
该设计力求证明简约是另一种可达到完美美感的方法,只要你有正确的构图、比例、节奏,并且能够清晰地展示出你想要展示的东西。
“完美,并不在于无可添加,而在于无可减少。”这是法国作家Antoine de Saint的艺术目标,也是我们一开始就设置的设计目标。许多泰国投资者过去常常忽视公寓的设计和居住质量,认为低素质的临时用户会破坏公寓环境,这导致曼谷的优质公寓一直很难拥有合理的价格。该项目在建设完成并发表了很多成果之后,不仅给开发商带来了很高的营业额,还引起了这些泰国投资者们的注意,它向人们证明了好的设计是可以帮助塑造良好行为的,简洁的视觉效果和清晰简约的设计会让人们自觉的保持房间的整洁。最重要的是,在有关该项目的杂志发表后,他们的销售量增加了,泰国人也重新开始关注设计和视觉品质了,有兴趣投资精品项目的客户也开始一个接一个地联系Octane建筑事务所。
Despite the appearance of the apartment, there were some issues: we were unable to void the floor to create an open high space. It doesn’t mean the apartment is unable to have a variety of emotional while the people get in to. The harmony of the key-visual all over also make the connection between inside & outside.
The design striving to prove that simplicity is another method to achieve a perfect beauty. The tool is the right composition , proportion, rhythm and be clear in what you are trying to show.
“Perfection is achieved, not when there is nothing more to add, but when there is nothing left to take away.” Antoine de Saint-Exupéry Beyond the artistic goal that satisfied pedestrian that we have set it before. After Hachi’s construction have completed and got a lot of published the result not only make high turnover for Hachi’s owner but also evoke Thai investors who used to ignore about design and living quality in apartment with belief that the temporary users usually have a careless behavior. It’s lead to make Bangkok seldom have a delightful apartment at a reasonable price. Hachi proves that good design can shape people to have a good behavior. The simple visual and clear design make people rule themselves to keep the room clean. Most of all ,Thai people turn to interest about design & visual qualities again. After magazine with Hachi’s content had published.Their sale volume increased and The Client who interest to invest an attractive project contact to Octane’s one by one.
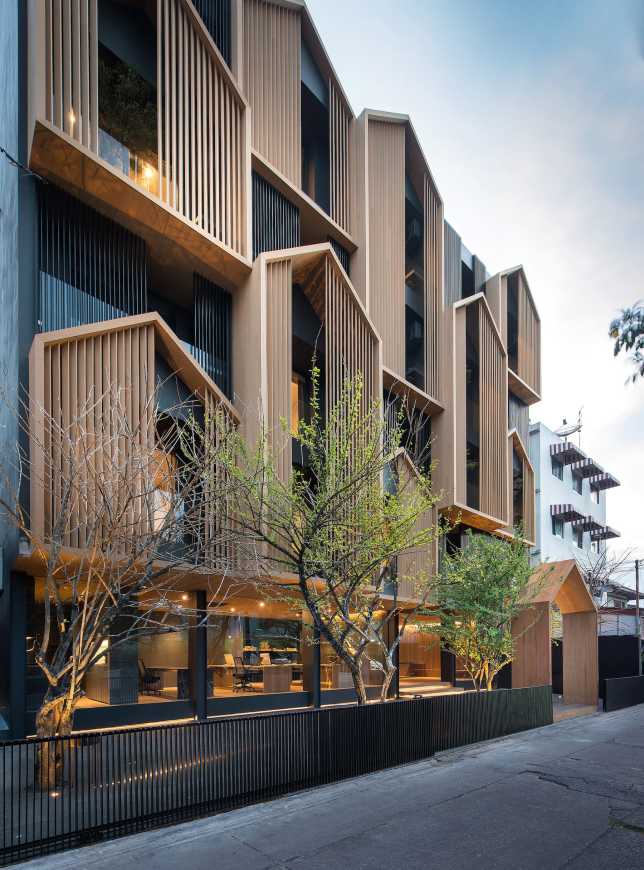
建筑一楼是Hachi brand 和 Warchitect studio的联合办公空间,里面没有框架的分隔玻璃墙,看起来好像在内外之间并没有进行任何分隔。
1st floor the co-working space of Hachi brand & Warchitect studio, No frame glass wall seem like nothing between inside & outside.
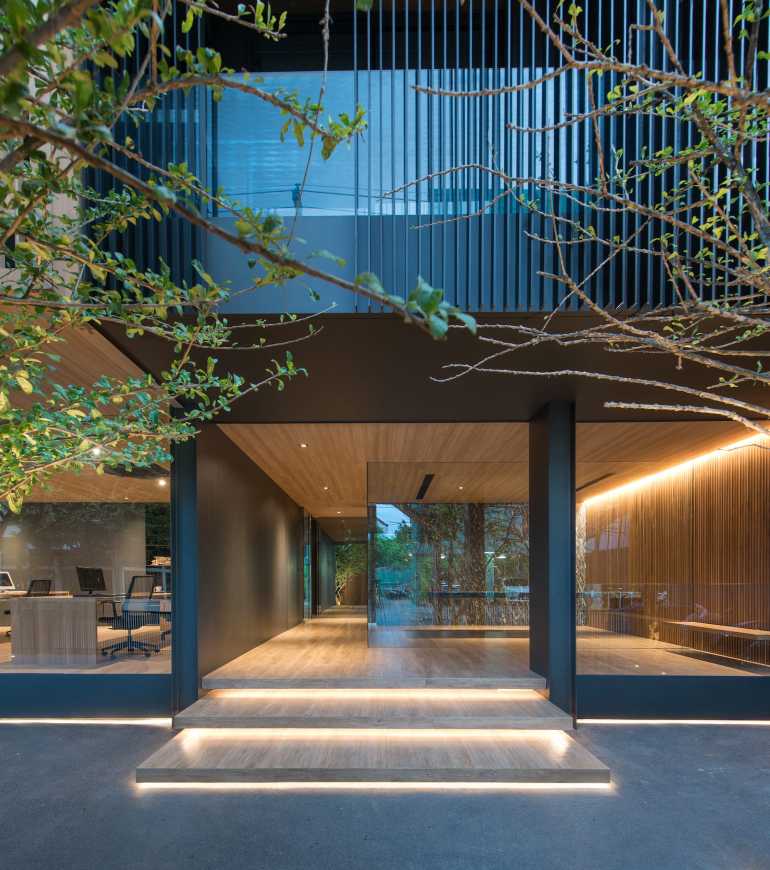
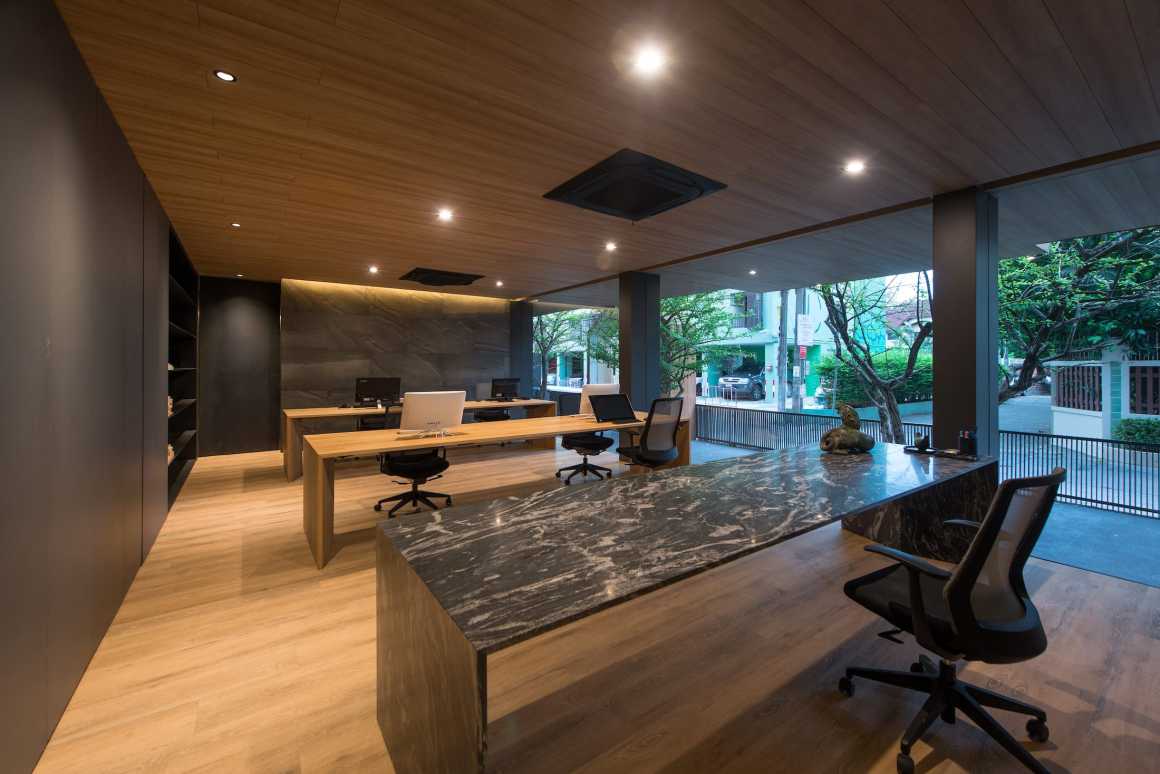
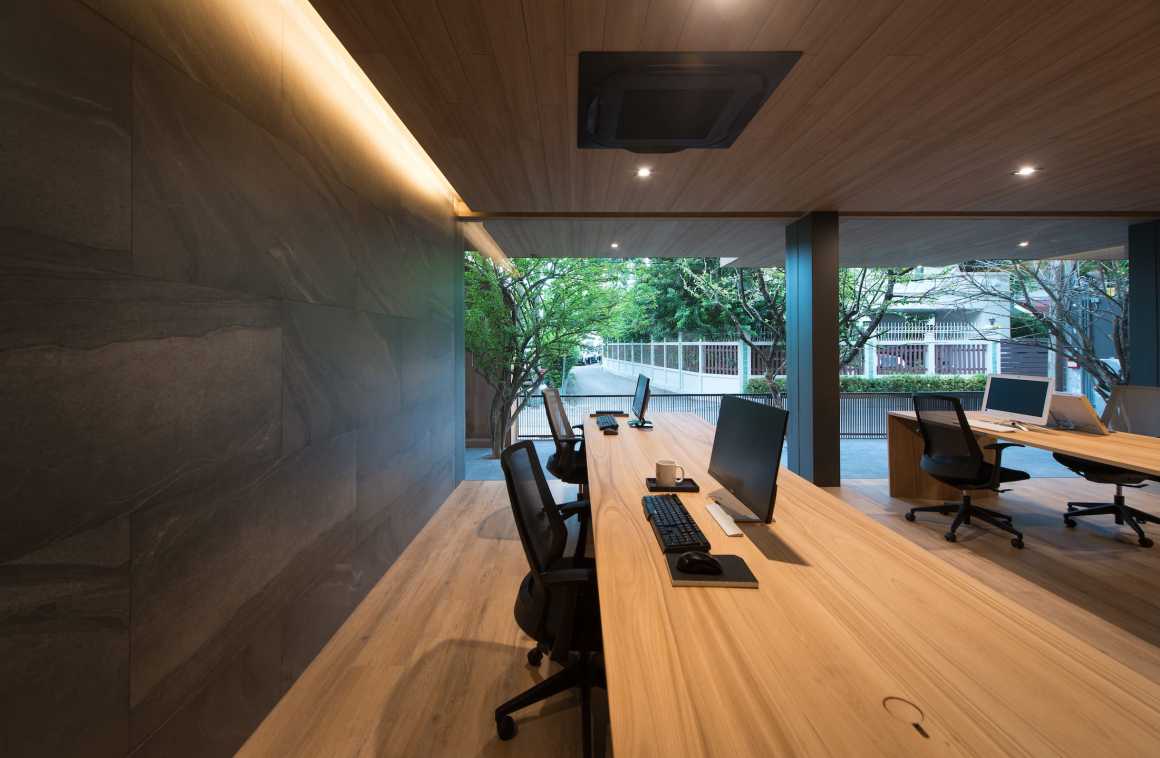
多功能厅中设置了突出的浮石桌,其房间外观简洁纯净(无门把手、无墙边缝等),仍能正常使用,且电器设备齐全。
Floating stone table prominent in multi-purpose room. The room have clear visual (no door handle, No wall edge joint etc.) but still functional and full of electrical equipment.
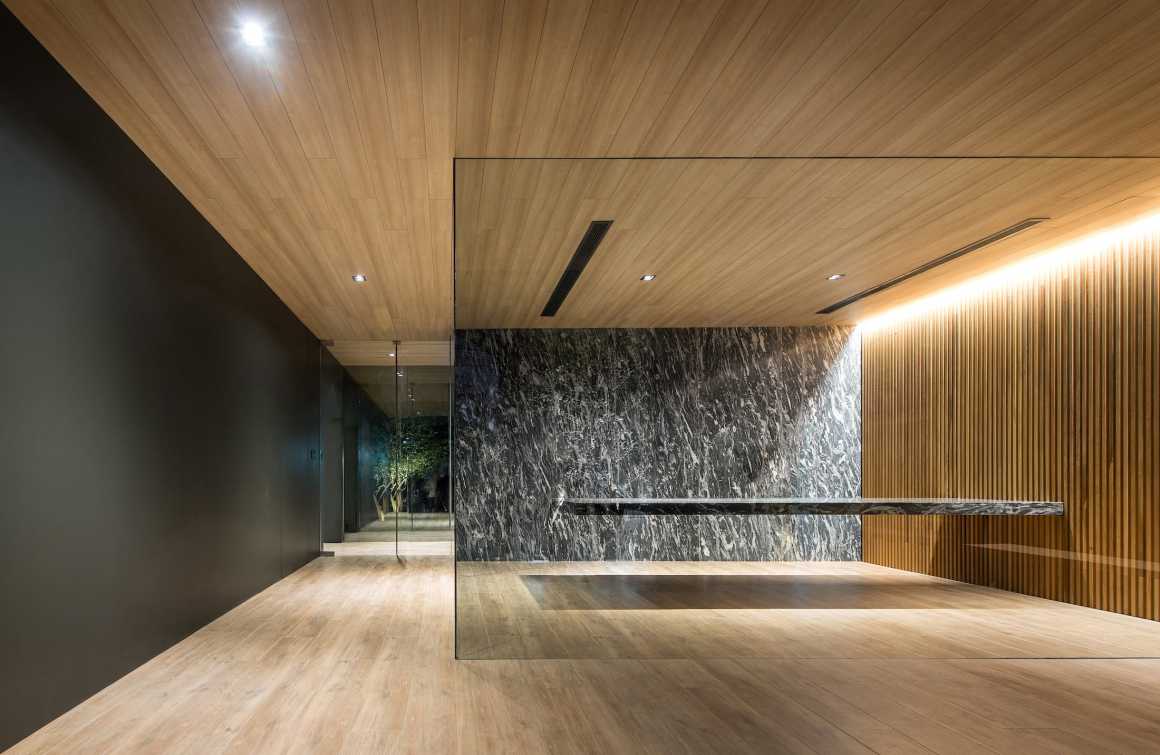
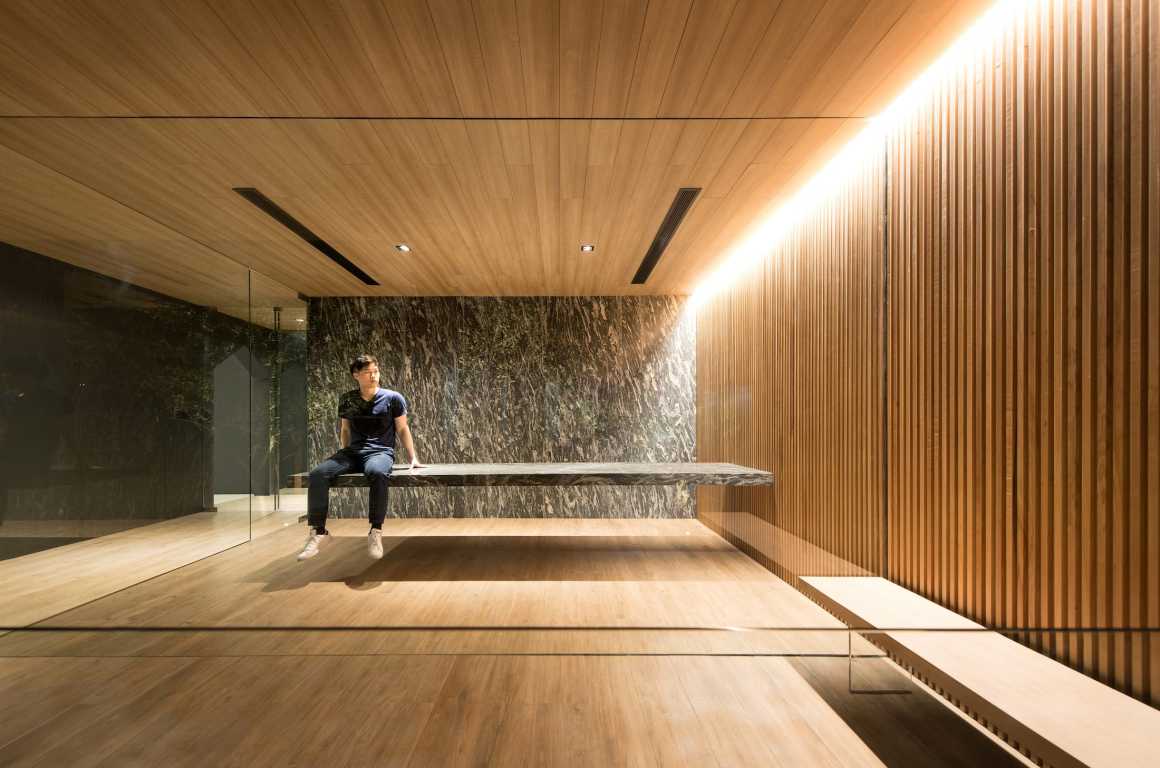

整个室内设计基于古代东方人的类比思想,通过按顺序划分每个活动区域来组织空间。利用连接外部的山墙拱门来划分每个区域空间,同时保持内部明暗节奏的切换。
The entire interior based on an analogical idea of ancient eastern people, who organized spaces by dividing each of the activity areas in a sequence. each area is divided by gable arches that link to the exterior, while the switch between bright and dark.
走廊和楼梯大厅的墙面由黑色花纹石材构成,木纹地板上的微小射光灯,引导人们在小路上行走。
The wall vertical plain of corridor and stair hall are built by black patterned stones, having tiny spot lights that emit toward wood patterned floor to guide and draw people’s attention to the path while walking.
▼回看视角 Retrace view
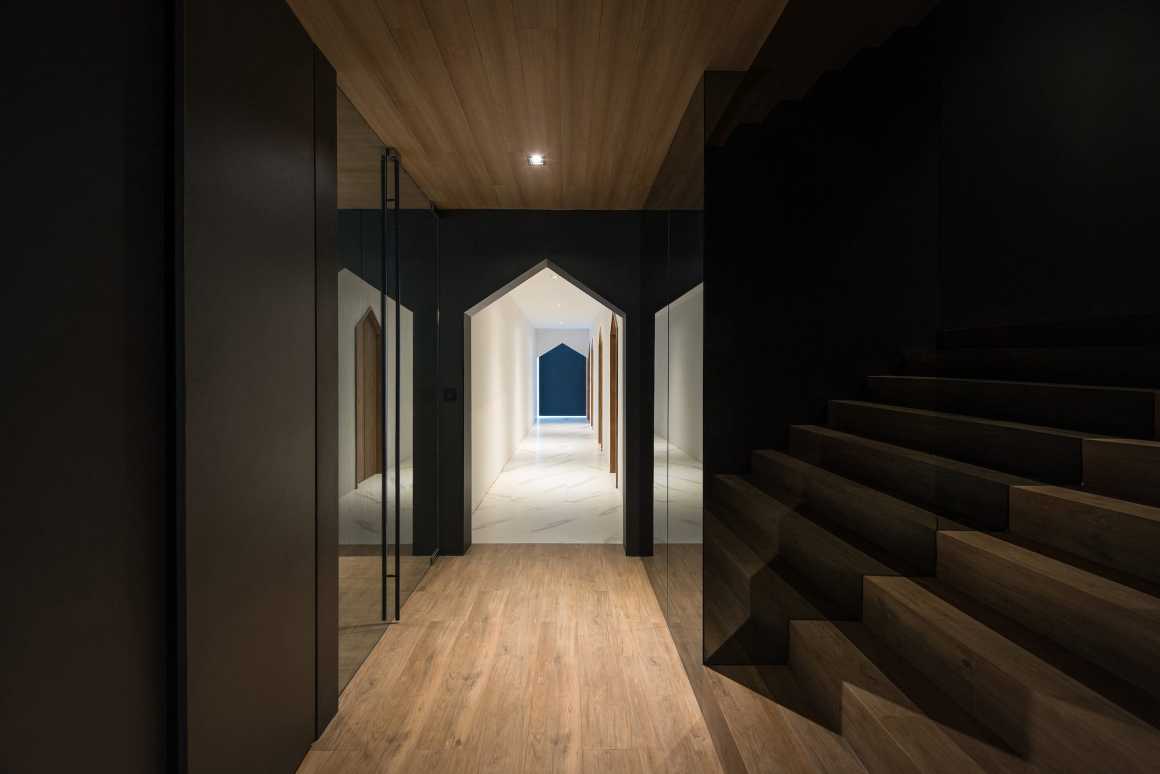
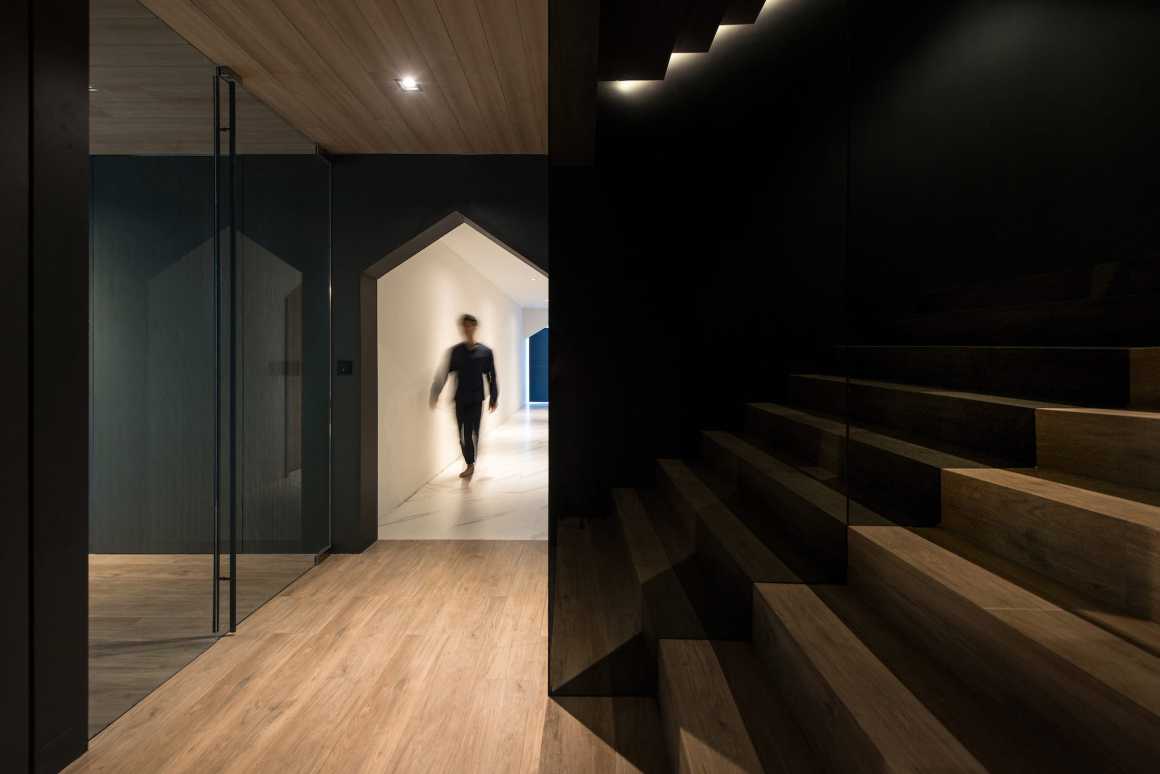
这个区域通过隐藏光源来增加设计深度,比如将木质楼梯缩进黑色墙壁,让光线投射到墙壁上,营造出楼梯仿佛是独立漂浮的效果。
This area try to hide the source of light to increase the deepness in design. Such as the wood surface stair setback from the black wall and let the light shed to wall seem like the stair are floating separately.
出租房的设计也是为了让用户获得最佳的舒适体验。白色的墙壁会让原本较小的空间看起来更大,其中所运用的人造木材材料也让整个空间更加和谐柔软。
Rental room are designed to make you feel highest comfortable. Despite of it’s too small the white wall make it seem larger and make it soft-look by harmony of artificial wood material.
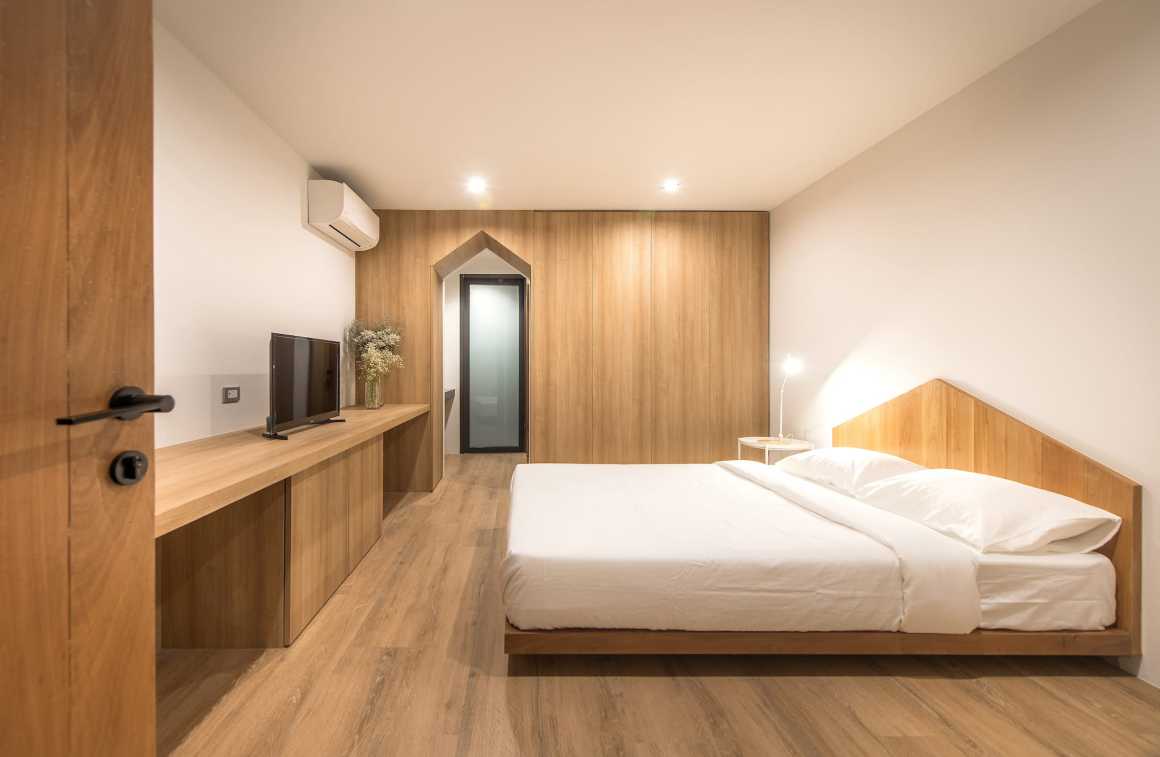
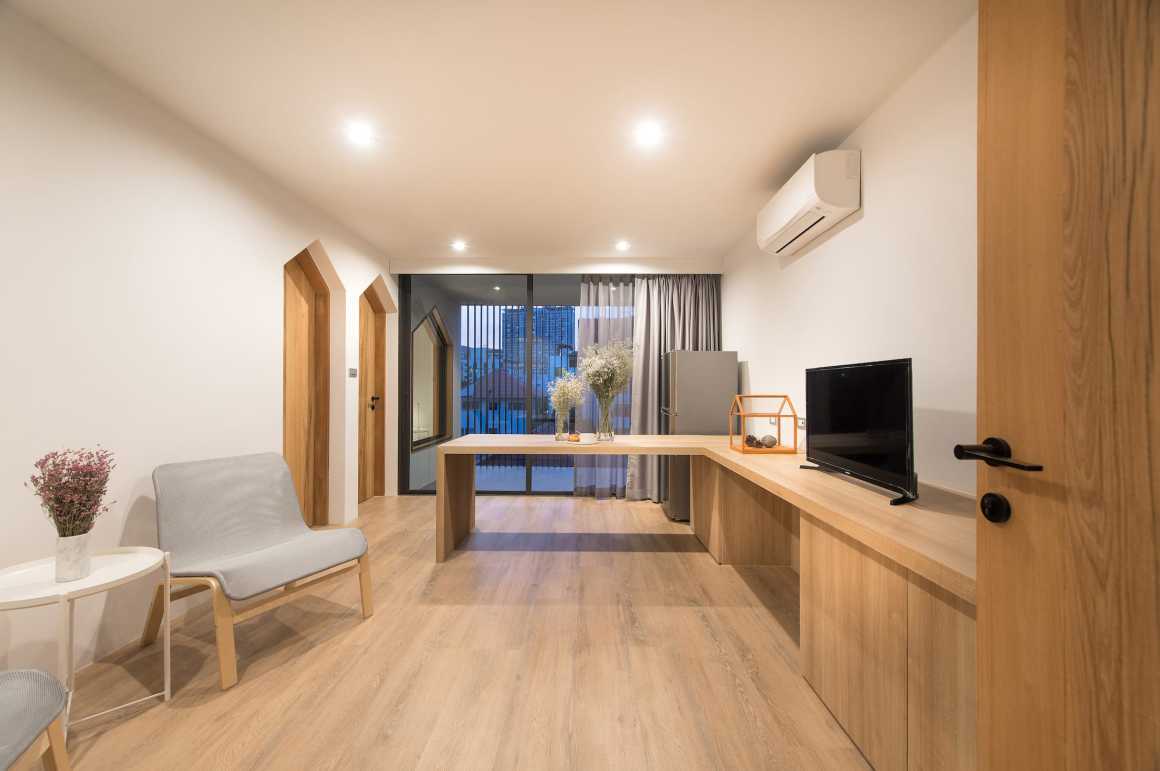
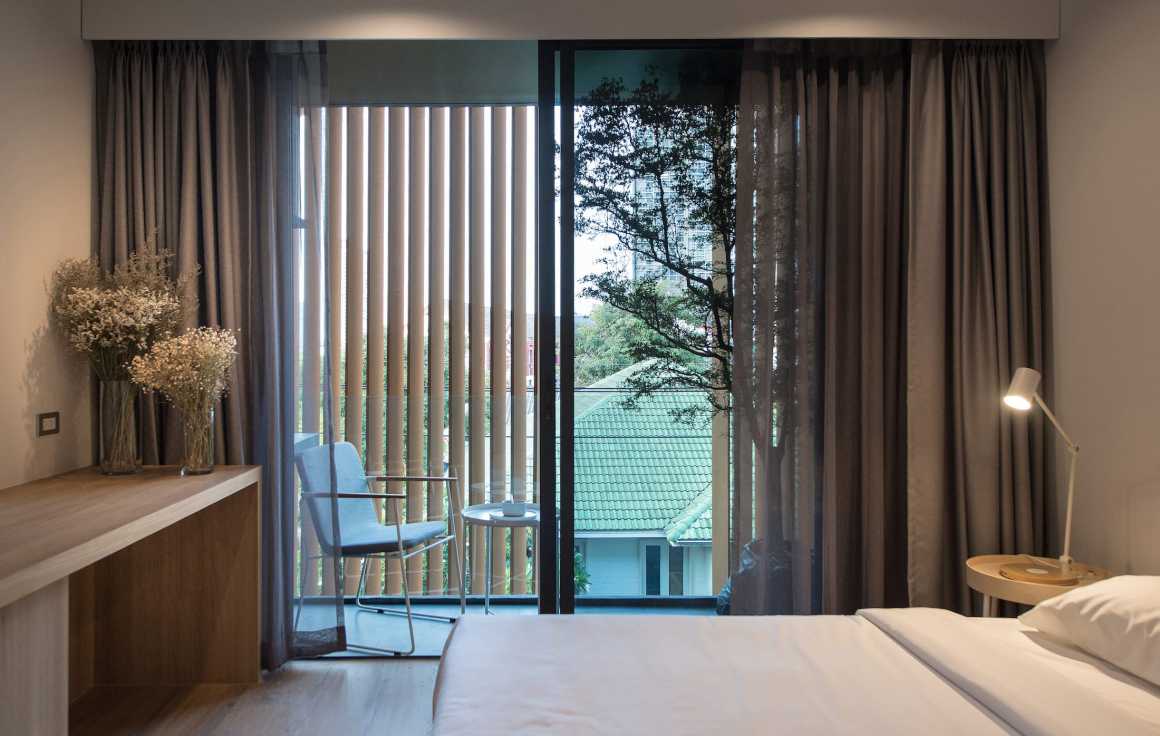
重复的房形元素统一了内外之间的联系。
Repetition of house shape the relation between in interior & exterior.
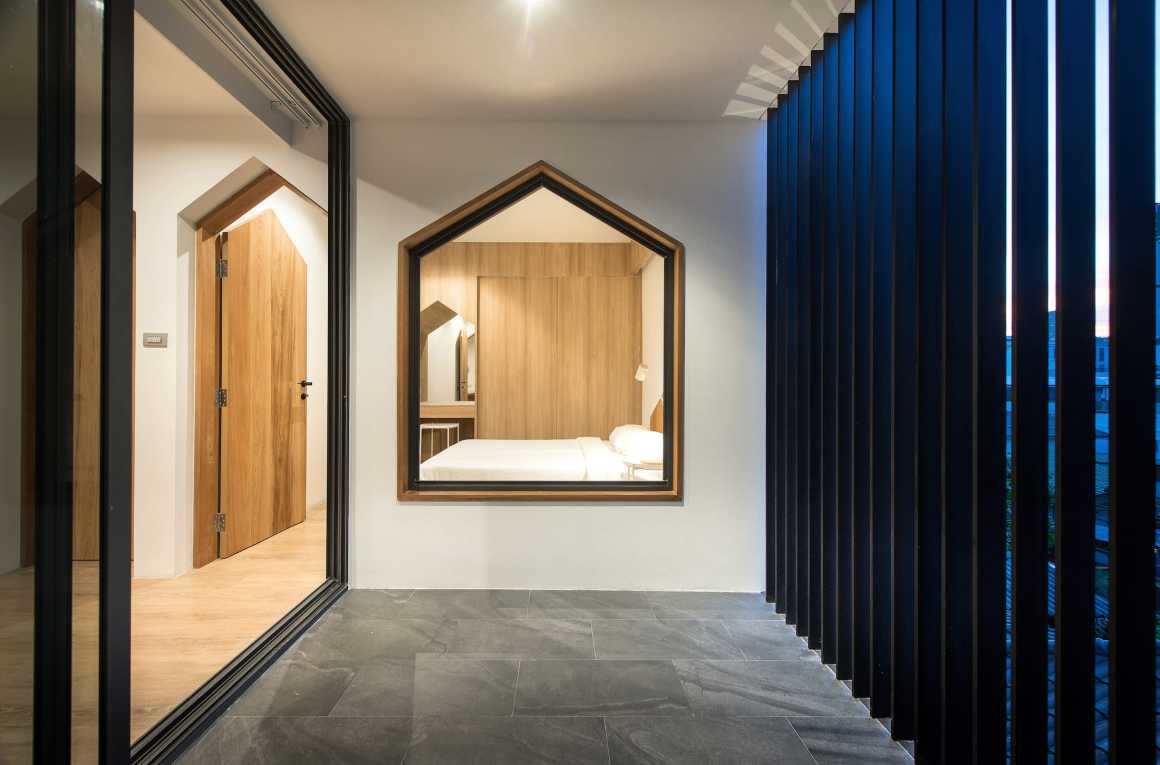
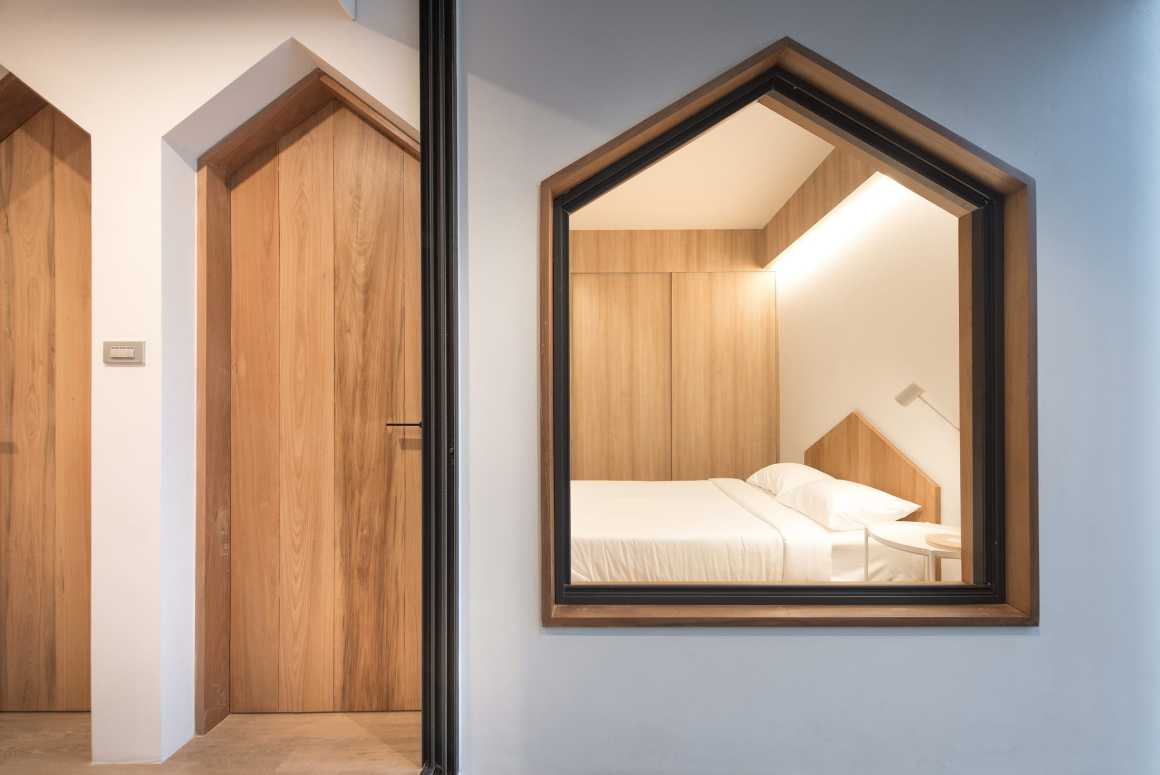
沿镜面而设的简单照明,突出了浴室用品设计。
Emphasize the bathroom ware with simple lighting along the mirror plain.
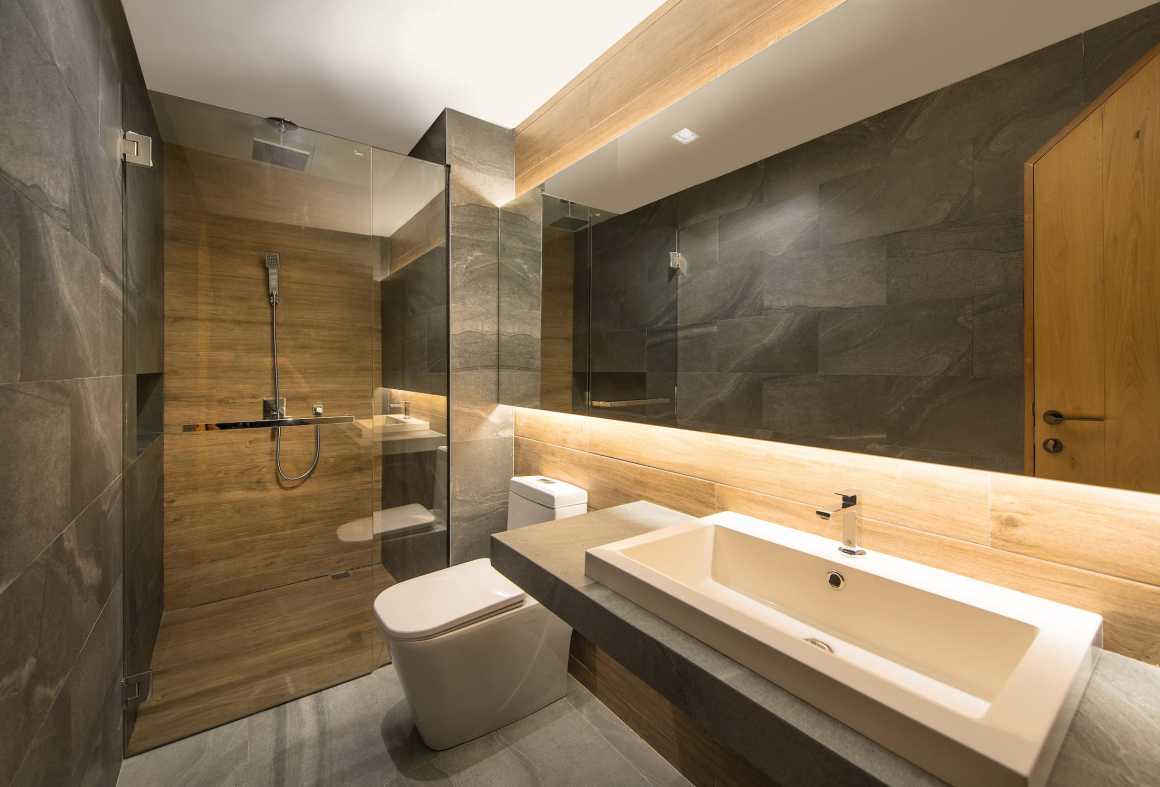
▼设计图纸 Drawings
项目名称:Hachi Apartment
项目地点:泰国曼谷
建筑设计:Octane Architect & Design
客户:HACHI Brand
建筑面积:1100.00平方米
完成:2018年
Project name: Hachi Apartment
Location: Bangkok, Thailand
Designed: Octane Architect & Design
Client: HACHI Brand
Floor Area: 1100.00 M²
Year Of Completion: 2018
更多 Read more about: Octane Architect & Design


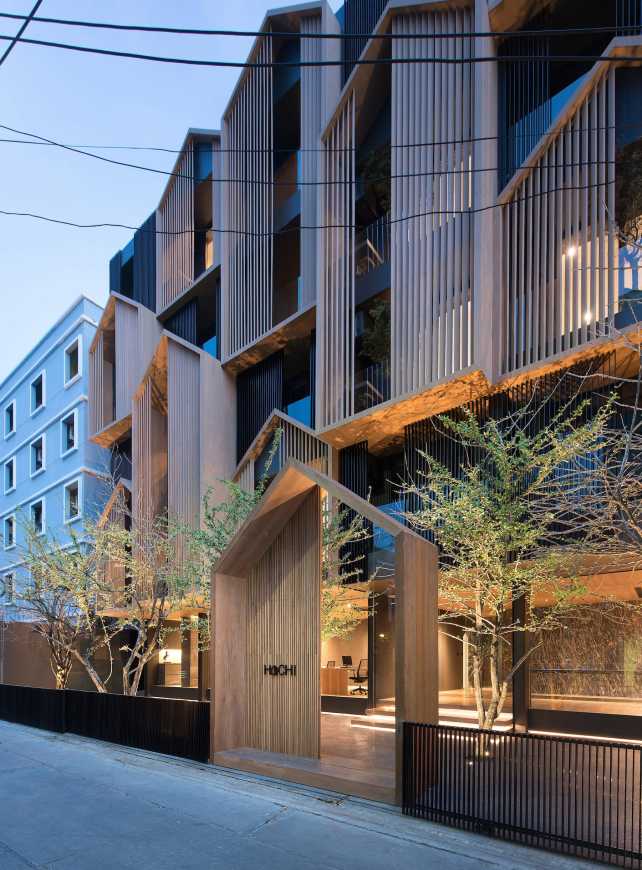







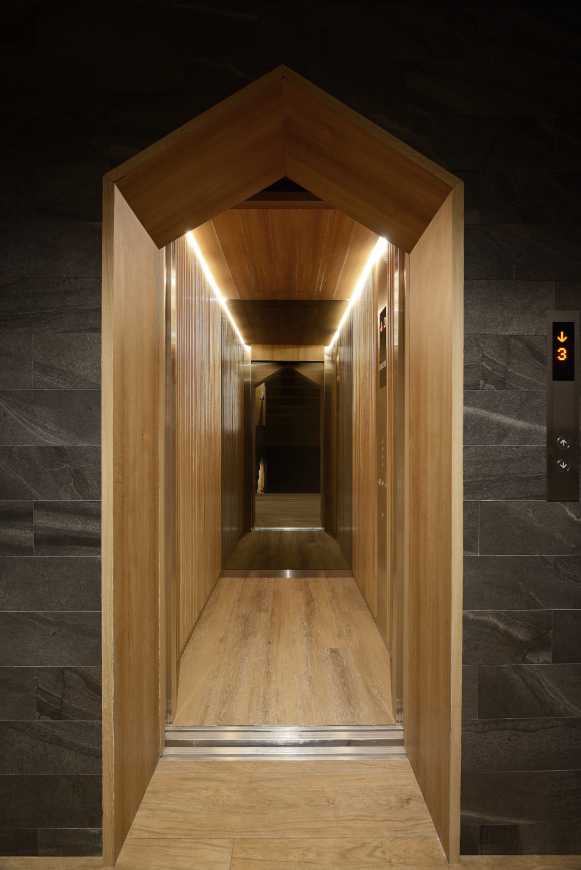







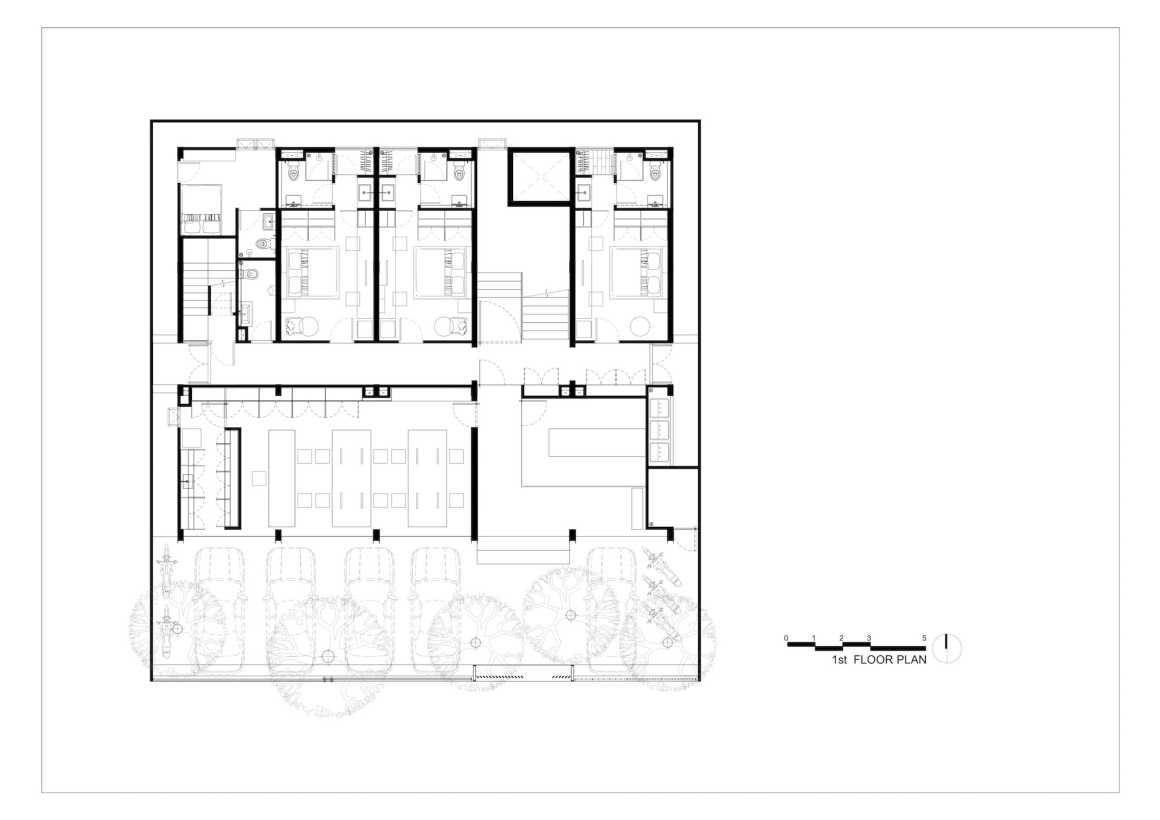
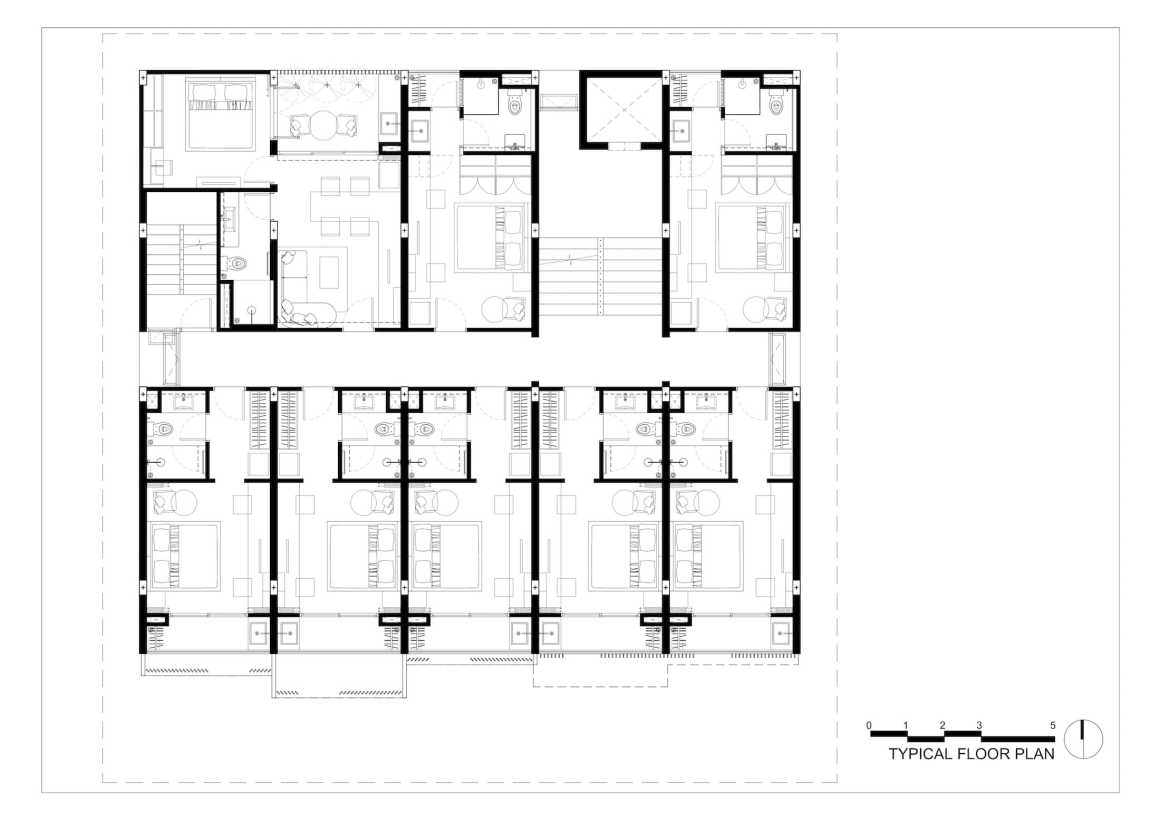
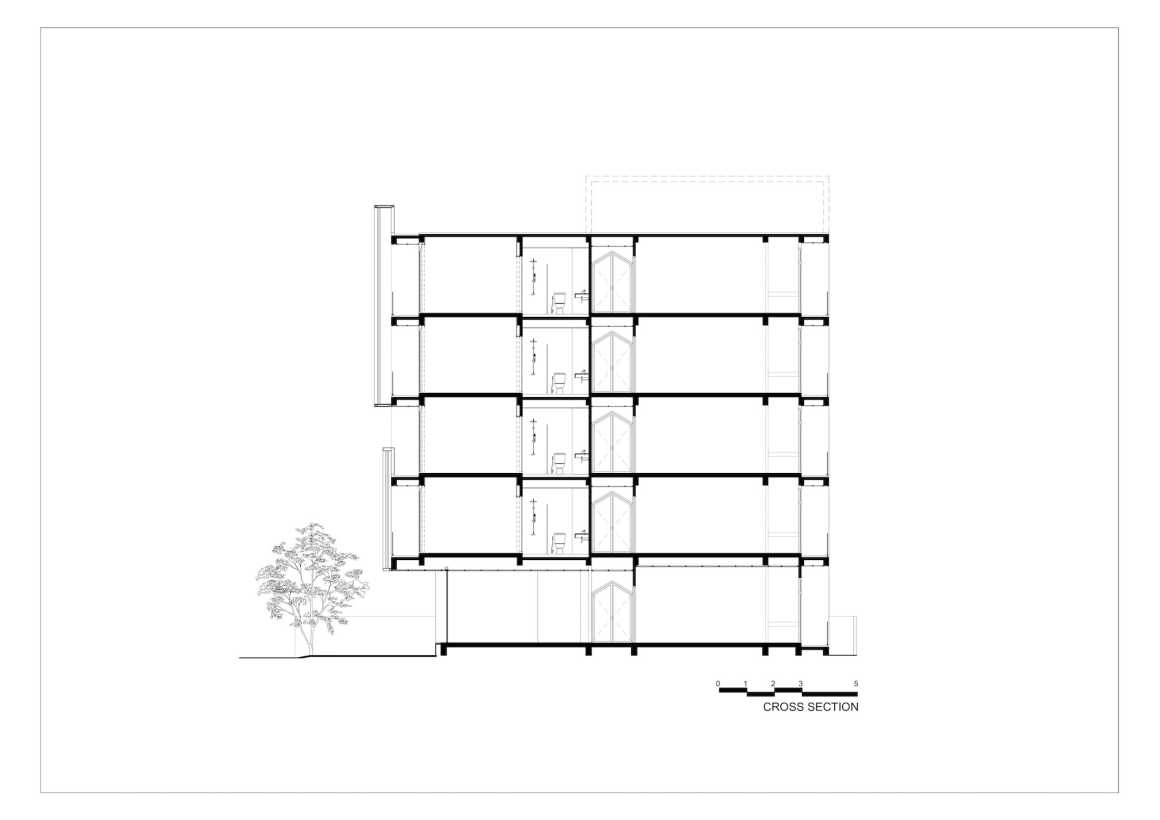

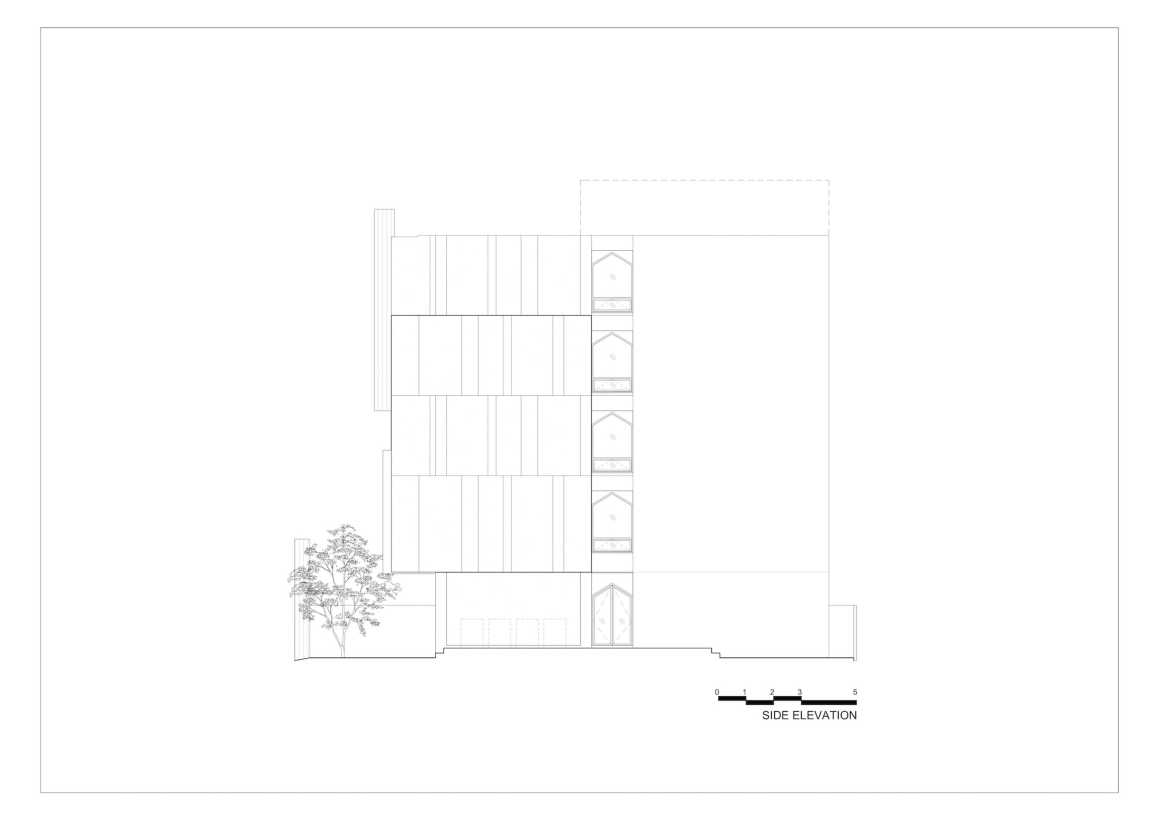
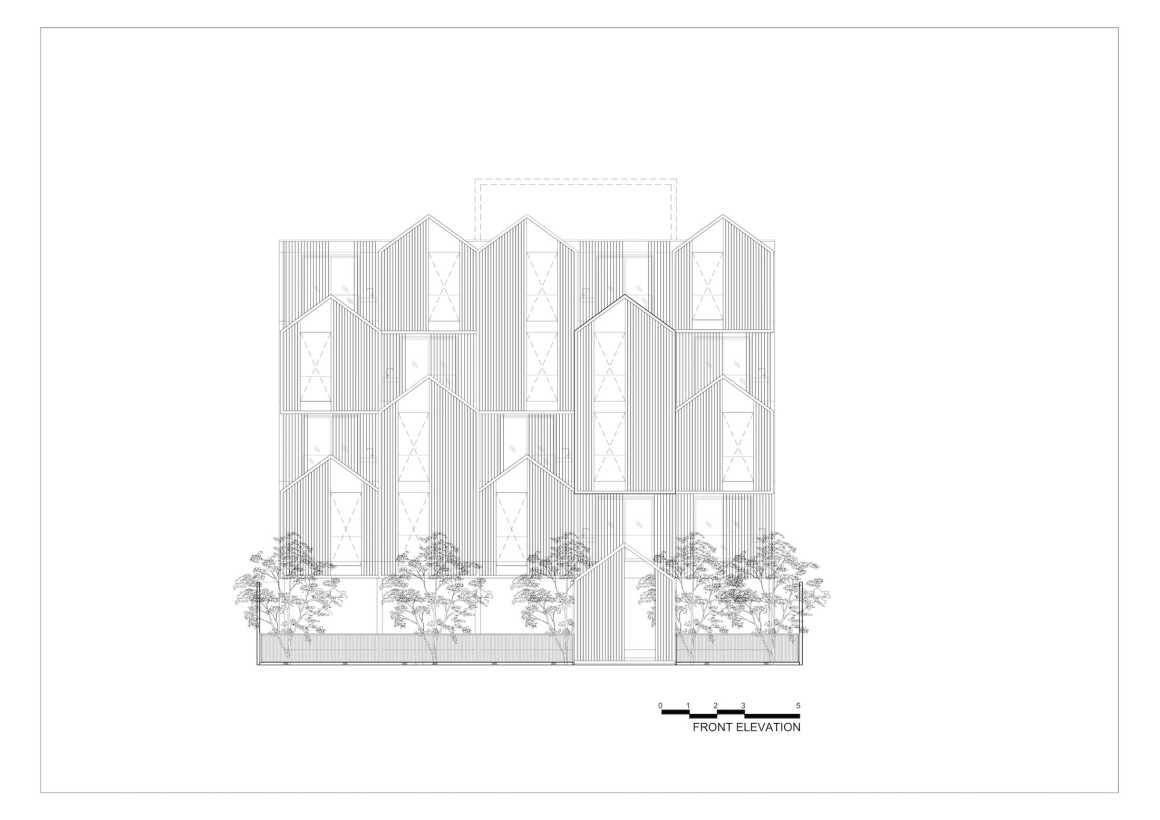
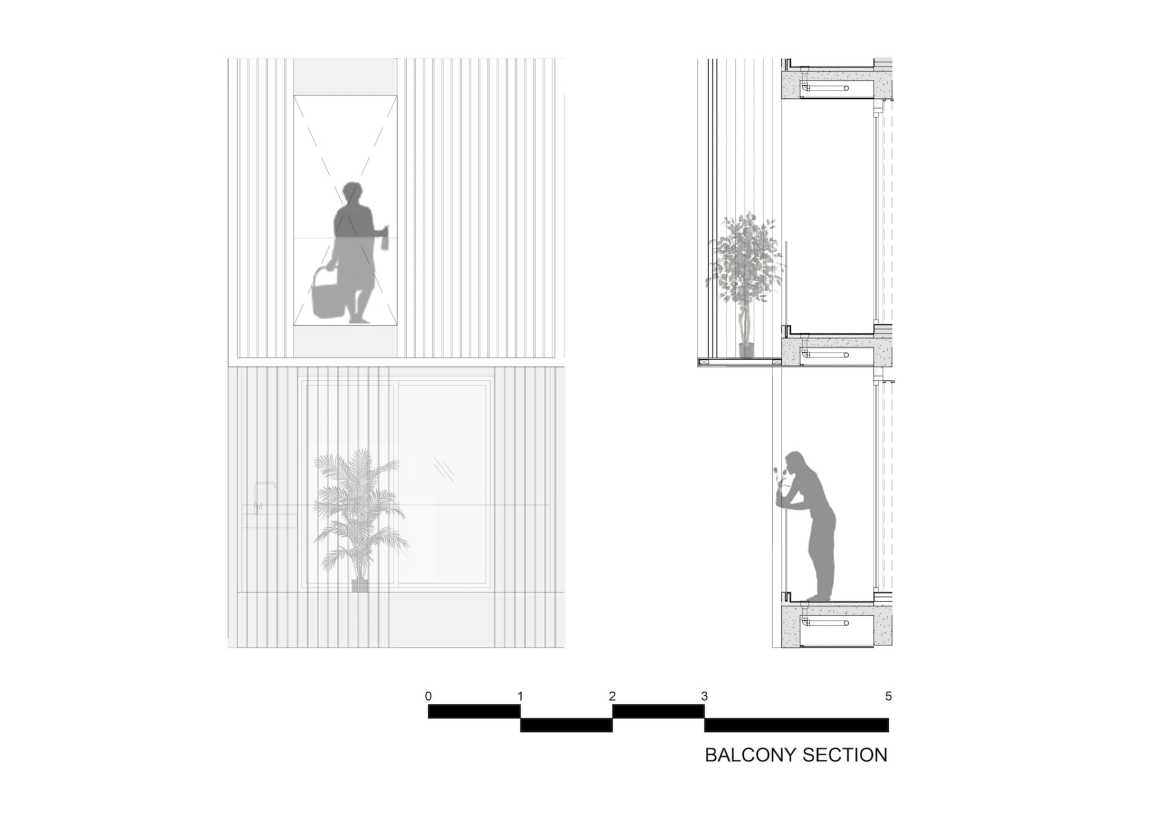

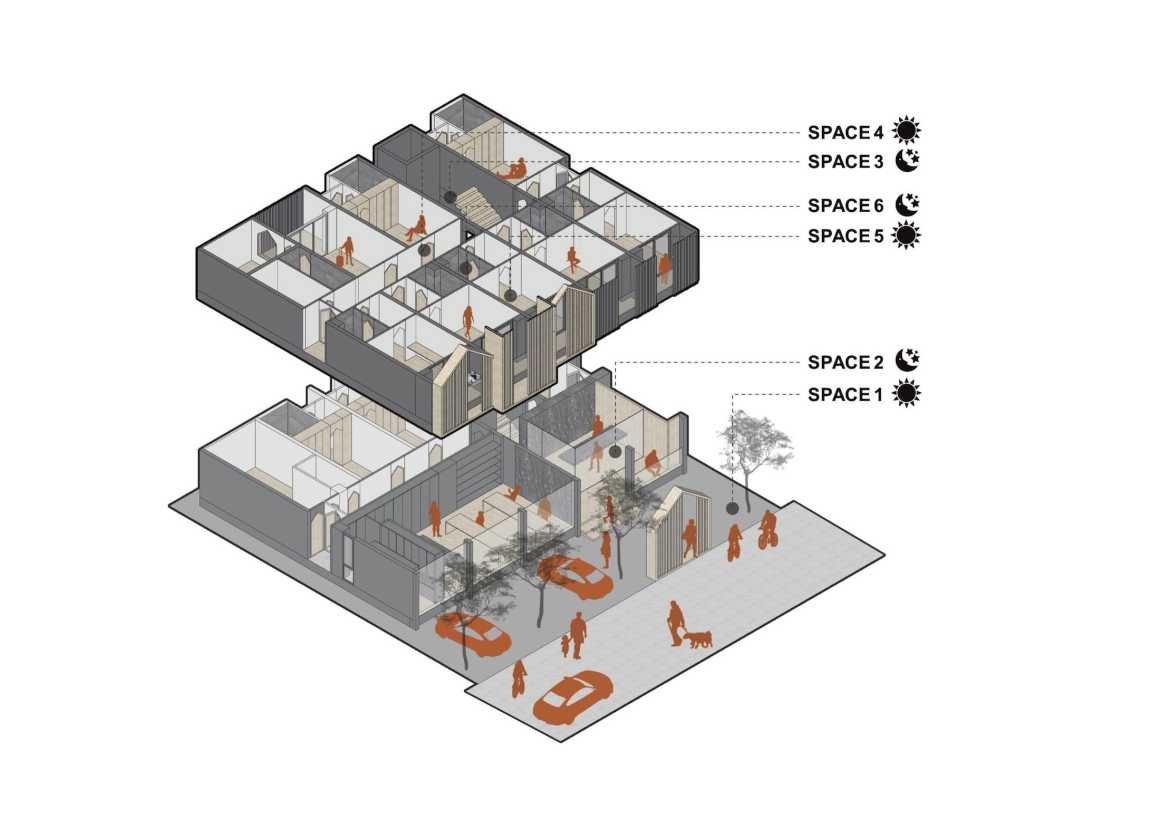


0 Comments