本文由 TRAHAN ARCHITECTS 授权mooool发表,欢迎转发,禁止以mooool编辑版本转载。
Thanks TRAHAN ARCHITECTS for authorizing the publication of the project on mooool, Text description provided by TRAHAN ARCHITECTS.
TRAHAN ARCHITECTS:Holy Rosary建筑群由演讲厅、行政大楼和宗教教育大楼组成,其设计针对南路易斯安那州的农村天主教教区的形式、功能、光线和材料进行了真诚的探索,也在其神圣的空间中进行了引人入胜的深入研究。神圣的玫瑰礼拜堂既不奢华也不简朴,很好地呈现了对神圣空间和精神体验空间的深思冥想。
TRAHAN ARCHITECTS:The design of the Holy Rosary Complex—comprised of an oratory, administrative building, and religious education building—for a rural Catholic Parish in South Louisiana, is an honest exploration of form, function, light and materials that results in an engaging and profound study in sacred space. Neither opulent nor austere, Holy Rosary Chapel presents a thoughtful meditation on sacred spaces and the spatial embodiment of spiritual experience.
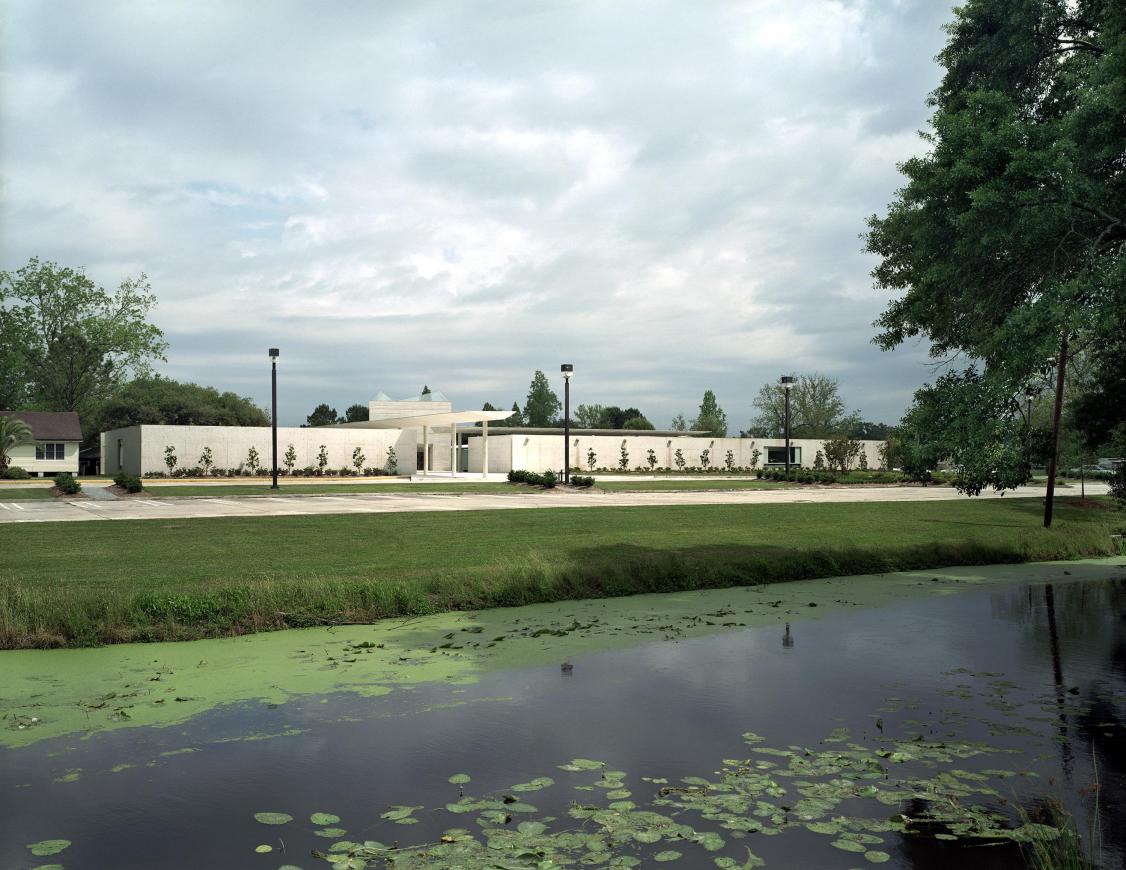
乡村园区的总体规划创造了一种强烈的场所感,并将项目划分成了的神圣和世俗两个部分。世俗部分以线性或“边缘”建筑的形式表现——一个行政区,两个线性的教室酒吧,一个宗教教育建筑——构成了演讲堂所在的庭院。演讲堂或称教堂,是其正交构图的焦点,但它本身又是倾斜的,这进一步强调出了它的重要性,同时也给人营造了一种期待感。
The masterplan for the rural campus creates a strong sense of place and draws a distinction between the program’s sacred and secular components. Secular components of the campus take form as linear or “edge” buildings—an administrative block, two linear classroom bars, a religious education building—which form the courtyard in which the oratory is located. The oratory, or chapel, is the focus of the otherwise orthogonal composition, but is itself skewed to further underscore its importance and to create a sense of expectation.
▼草图 The sketch
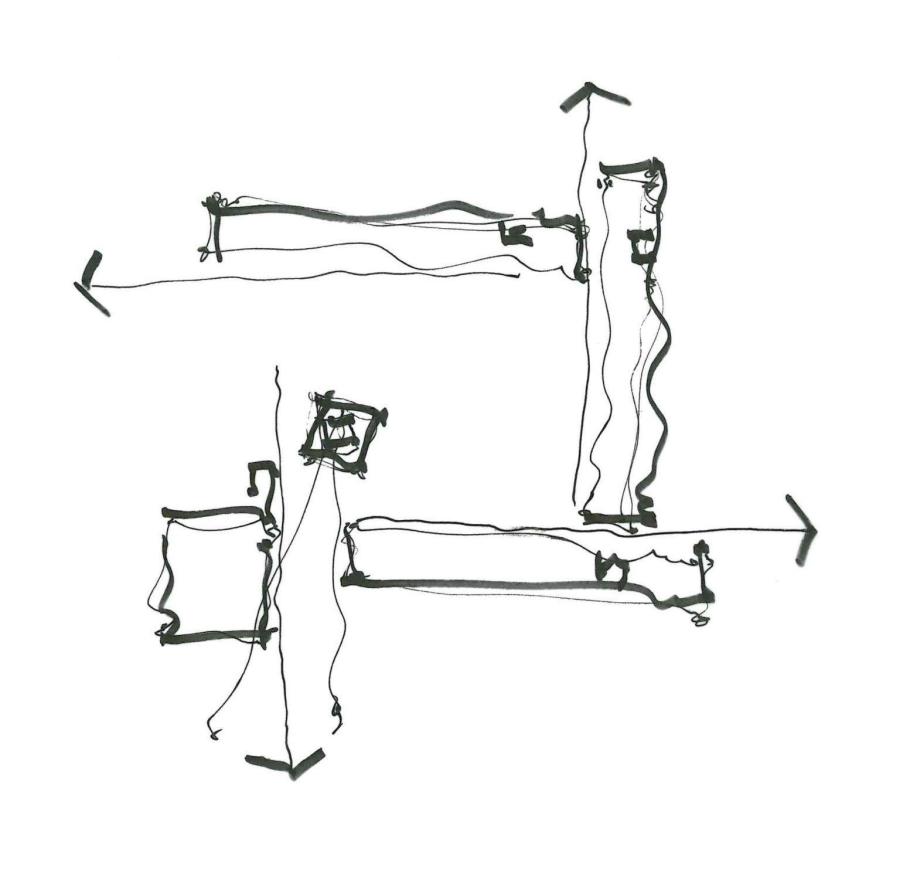
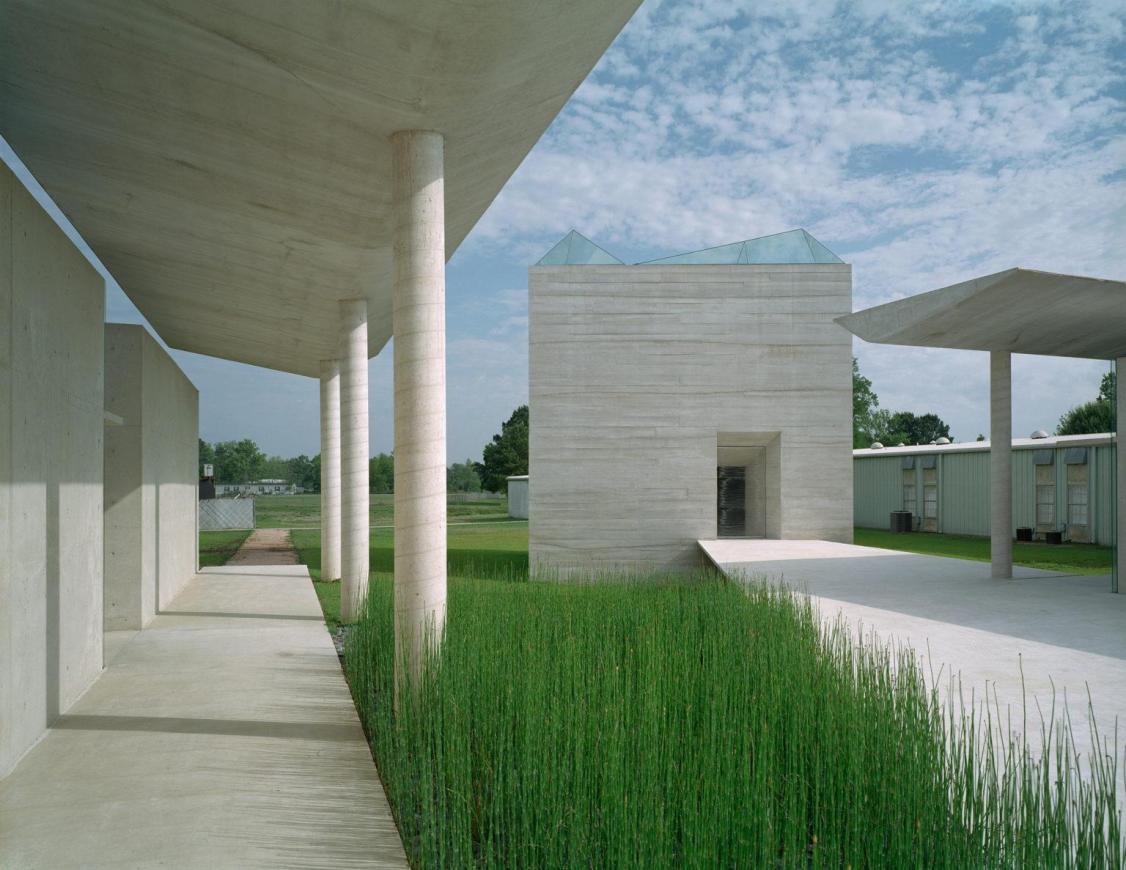
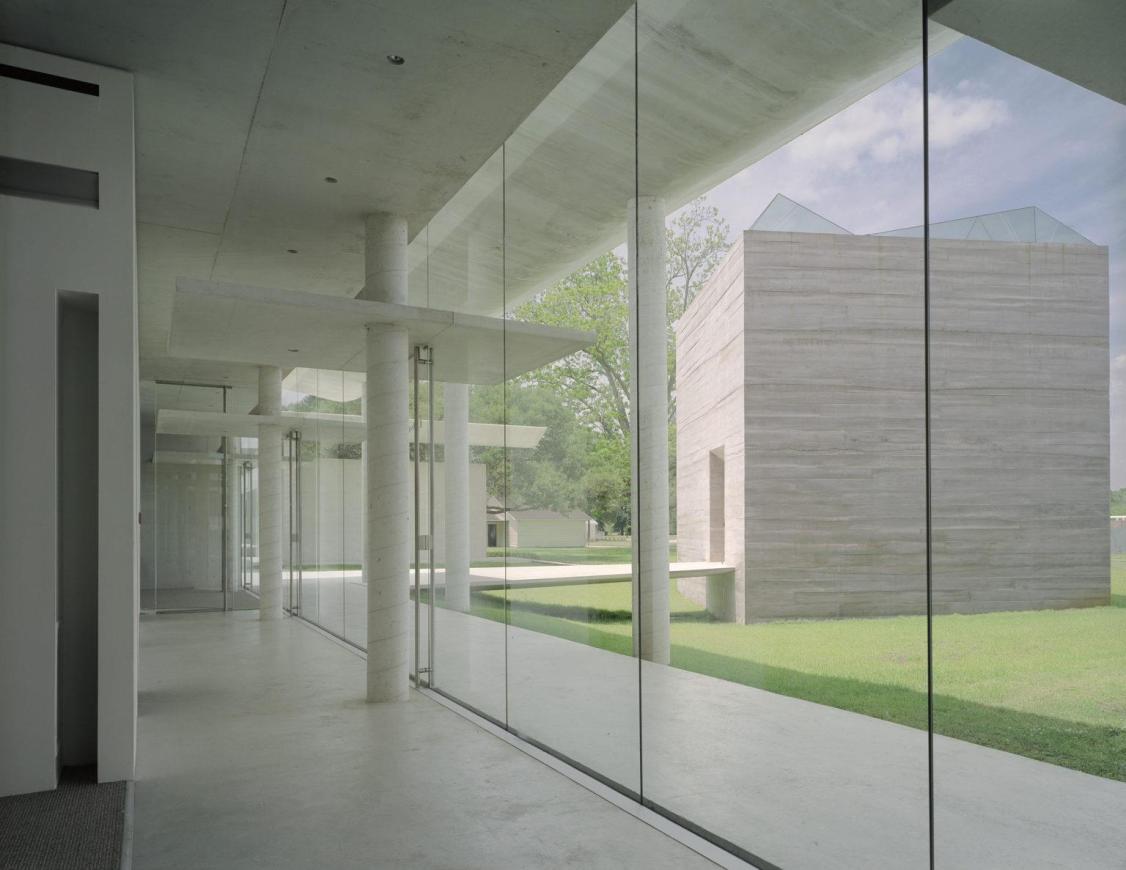
建筑师利用有限的混凝土、平板玻璃和铸造玻璃,创造了一个沉思的环境,以空间特征和光影在这些简陋材料上产生的互相作用为主。
Working with a limited palette of poured-in-place concrete, plate glass and cast glass, the architects created a meditative environment that places a high importance on spatial characteristics and the play of light on these humble materials.

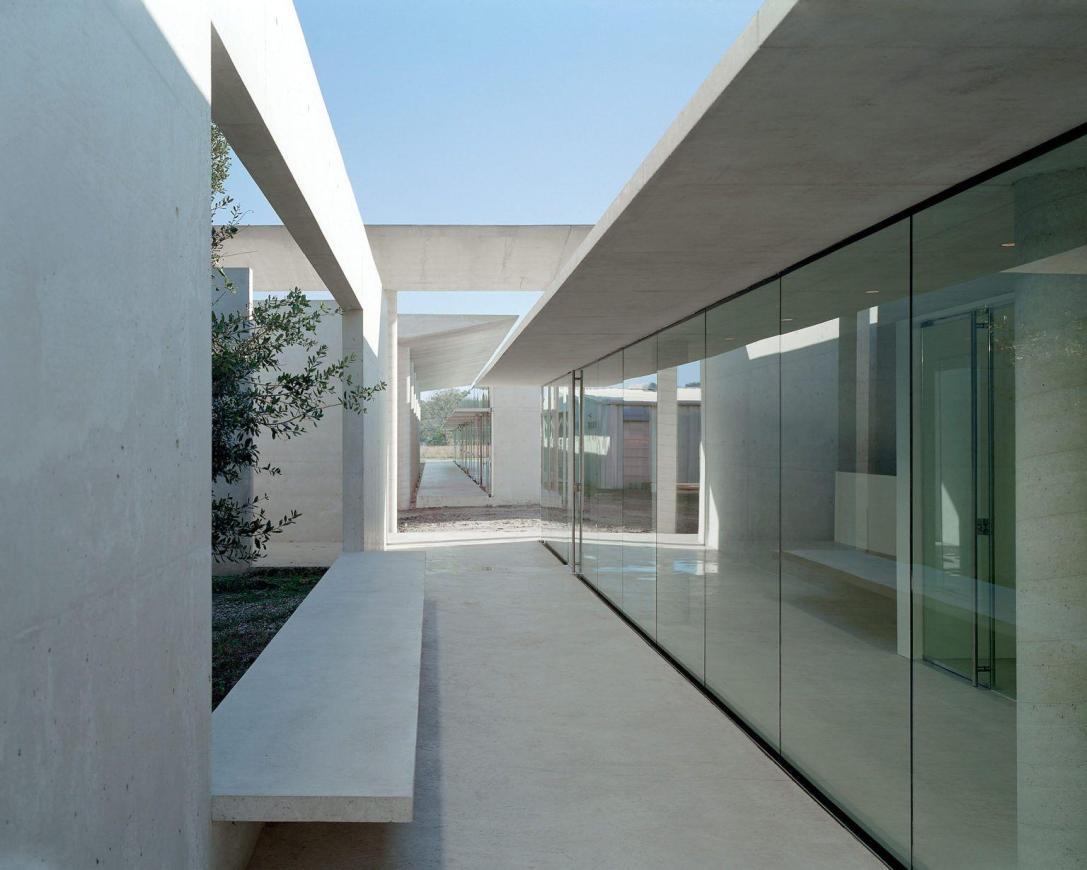
演讲堂的设计源于子宫的概念——一个通用、纯粹和神圣的空间。正方体的六个面在大小、颜色和纹理上都是一样的。组合成的内部空间,给人以包容、保护和神秘的感觉。
Design of the oratory stems from the concept of the womb—a universal, pure and sacred space. All six sides of the oratory cube sides are equal in size, color and texture. The result is an interior space that feels encompassing, protective and mysterious.
▼设计概念 The design concept
▼草图 The sketch
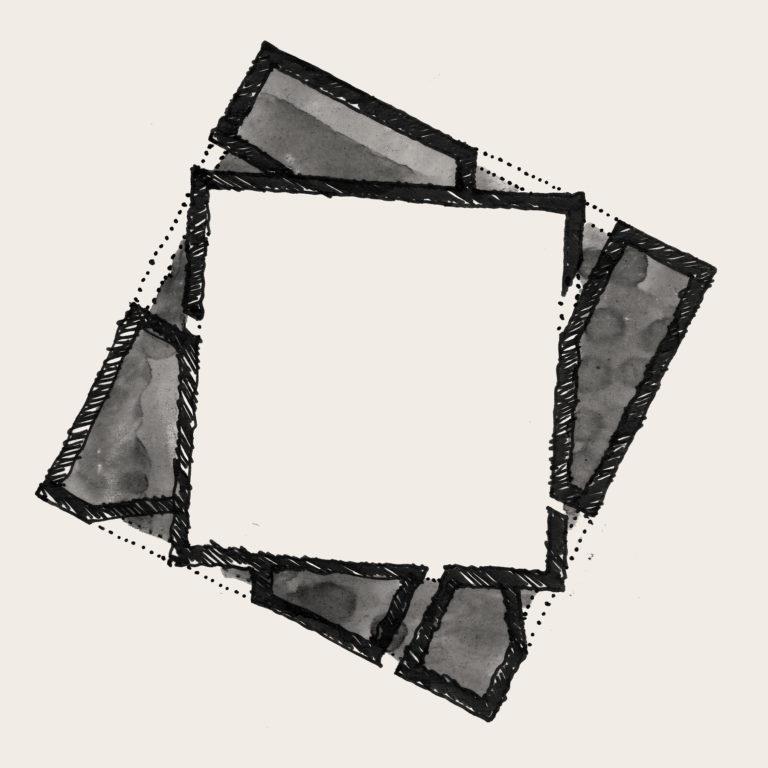
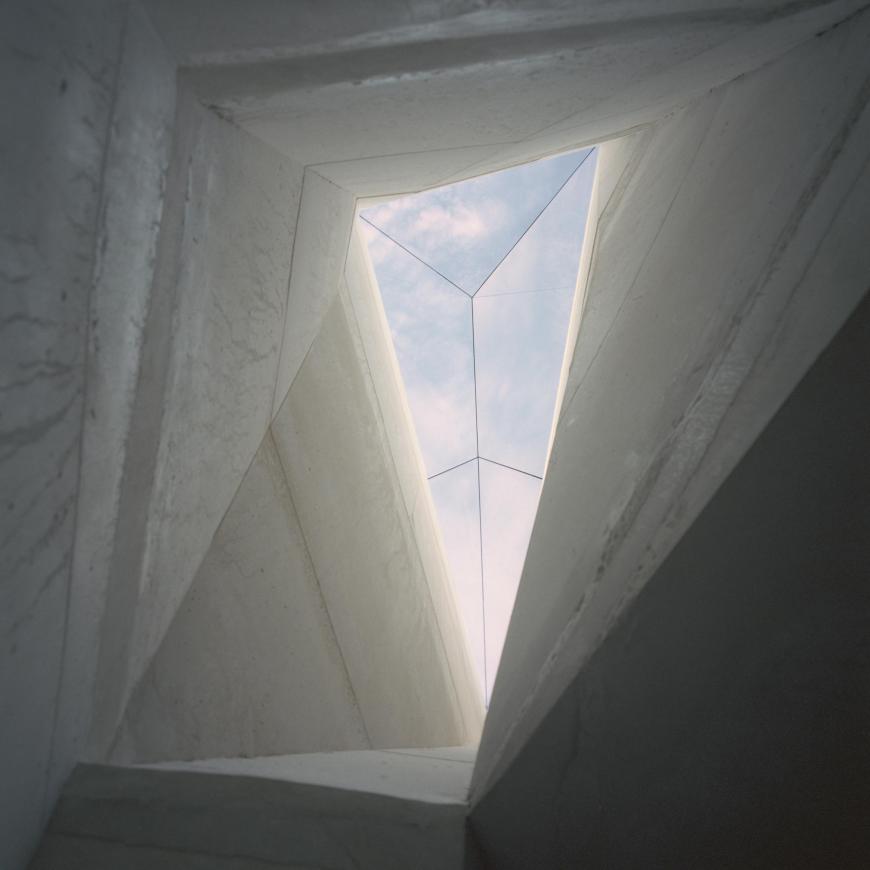
光线通过从厚壁上雕刻的各种开口进入,却不会暴露外部环境或光源。除了给居住者一种方向感之外,模糊的光其实也是基督逾越神秘的象征。
Light enters through a variety of openings carved from the wall thickness without revealing context or light source beyond. In addition to giving occupants a sense of orientation, the obscured presence of light is symbolic of the paschal mystery of Christ.
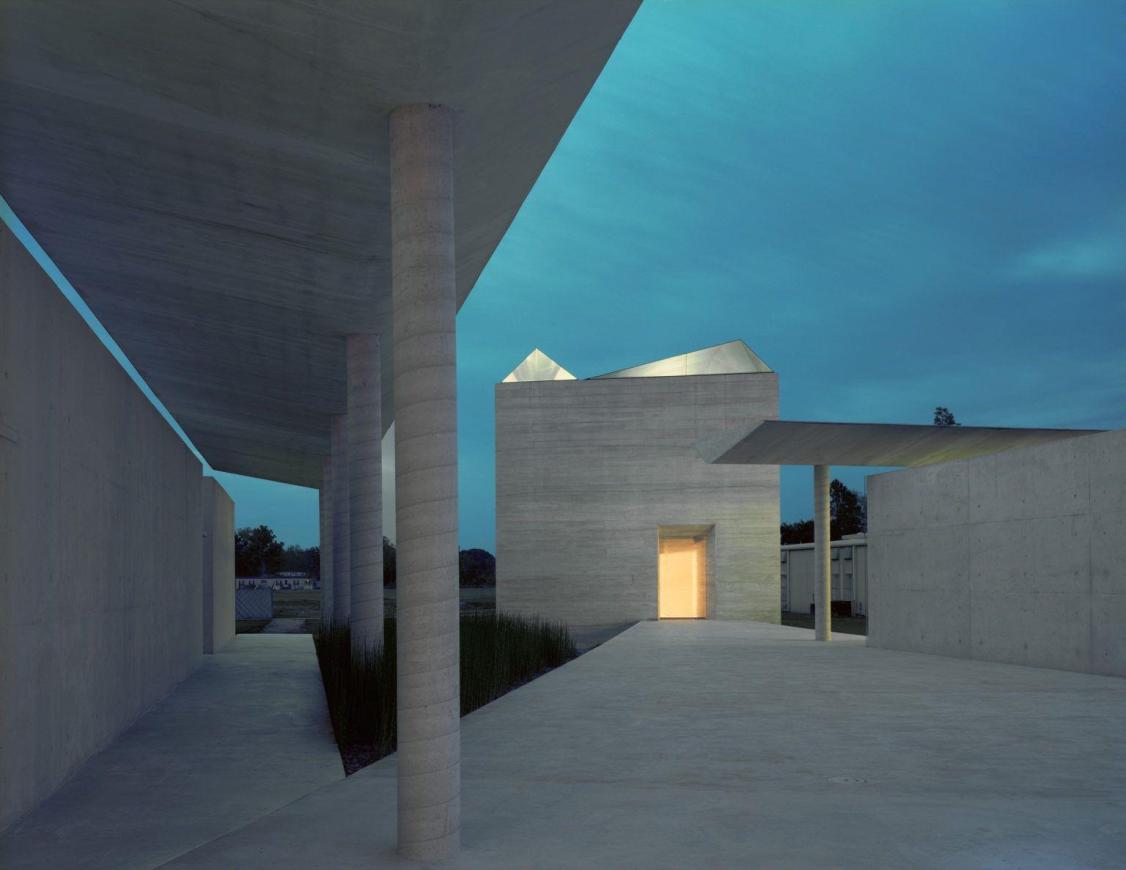
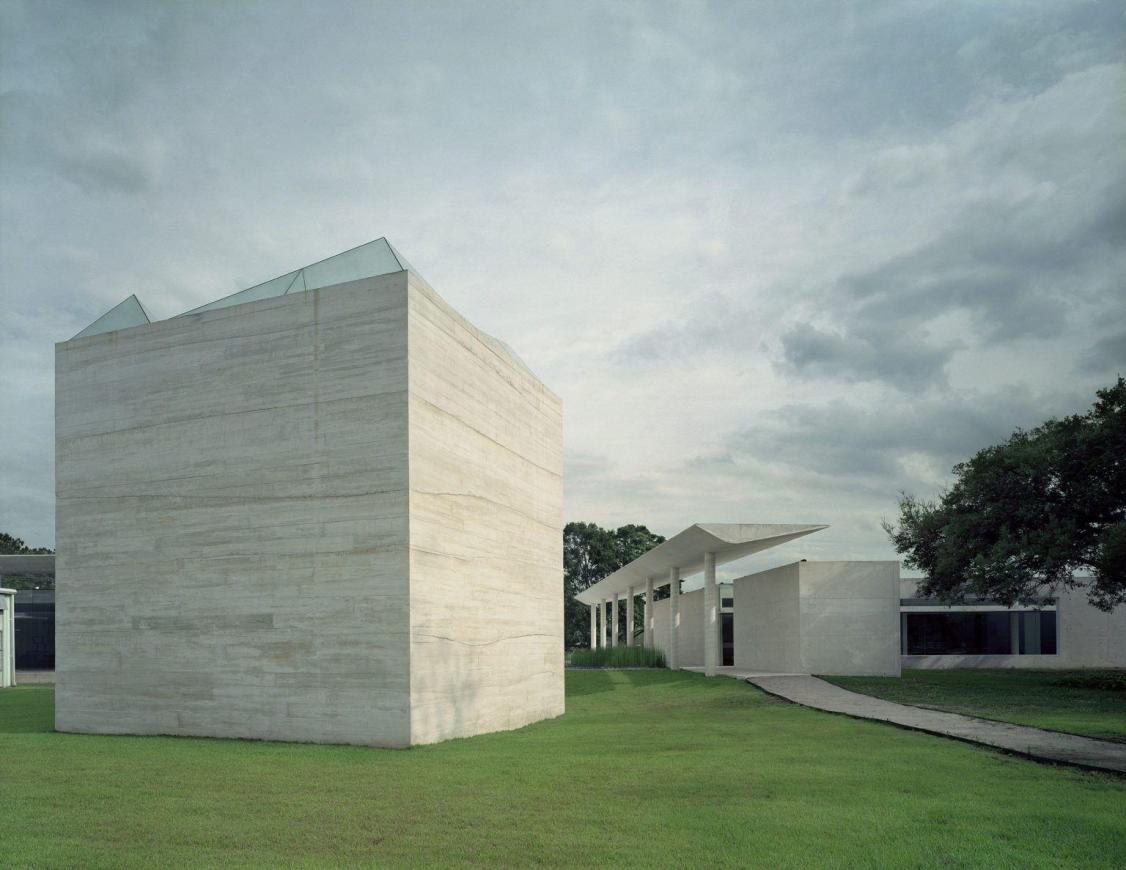
▼项目总平面 Plan
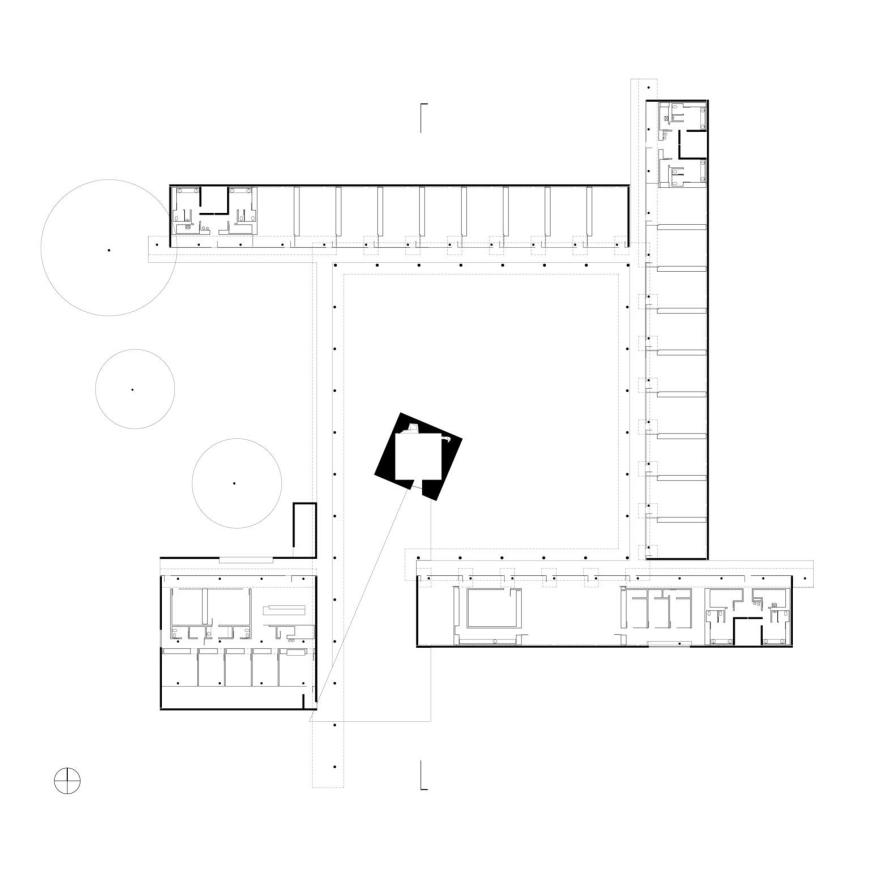
▼项目剖面图 Section
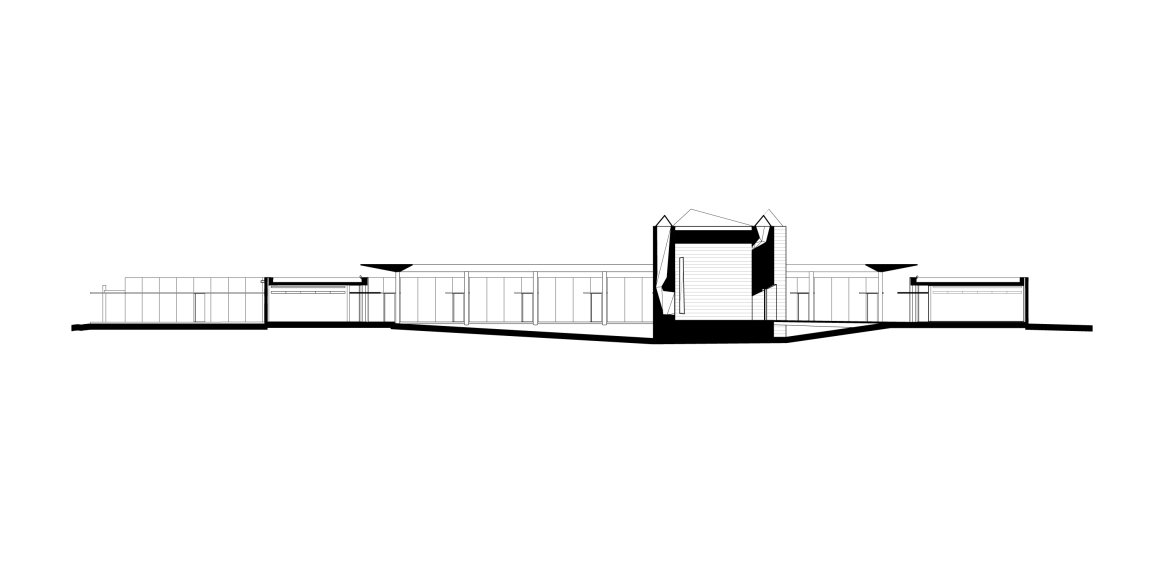
▼演讲室平面图 Plan
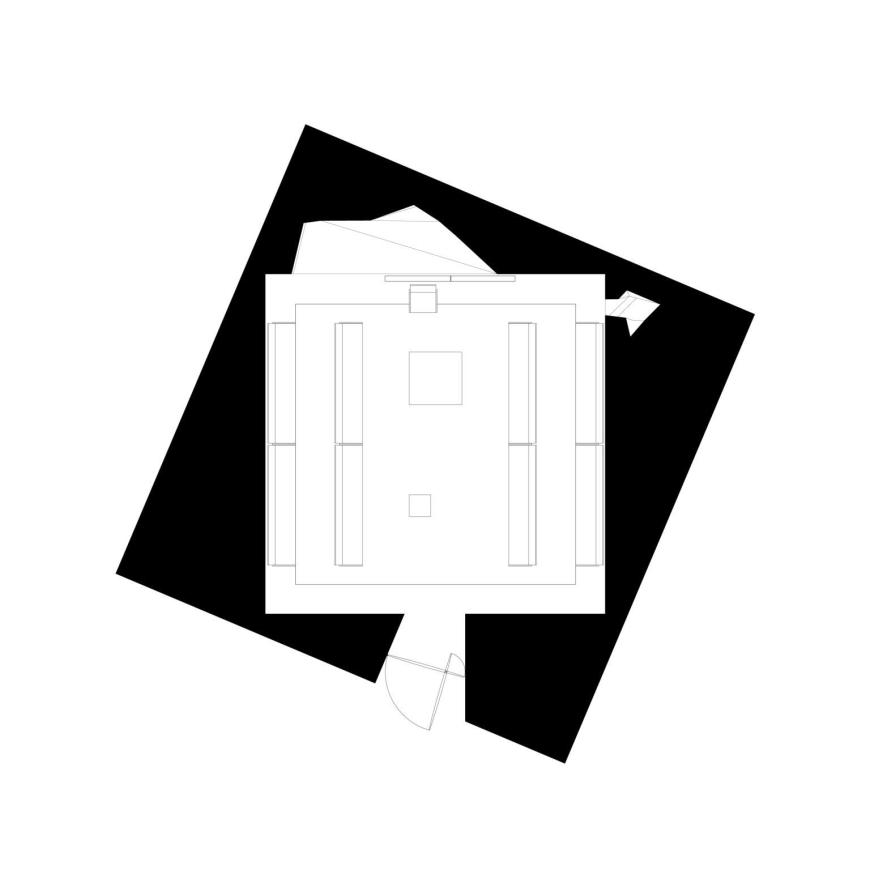
项目名称: Holy Rosary
完成:2004年
面积:17,000 平方英尺
项目地点:美国,路易斯安那州,圣安曼
设计事务所:TRAHAN ARCHITECTS
公司网址:https://trahanarchitects.com/work/holy-rosary/
首席建筑师:Trey Trahan, Kirk Edwards, Jason Hargrave, Lisa Hargrave, Michael Monceaux, Brad McWhirter
合作者:Schrenk & Peterson Consulting Engineers, Apex Engineering Corporation, Lauren Bombet Interiors, John Lewis Glass
摄影师:Timothy Hursley
摄影师网址:http://www.timothyhursley.com/
Project name: Holy Rosary
Completion Year:2004年
Size:17,000 Sq Feet
Project location:St Amant, Louisiana
Landscape/Architecture Firm:TRAHAN ARCHITECTS
Website:https://trahanarchitects.com/work/holy-rosary/
Lead Architects:Trey Trahan, Kirk Edwards, Jason Hargrave, Lisa Hargrave, Michael Monceaux, Brad McWhirter
Collaborators:Schrenk & Peterson Consulting Engineers, Apex Engineering Corporation, Lauren Bombet Interiors, John Lewis Glass
Photo credits:Timothy Hursley
Photographer’s website:http://www.timothyhursley.com/
更多 Read more about: TRAHAN ARCHITECTS







0 Comments