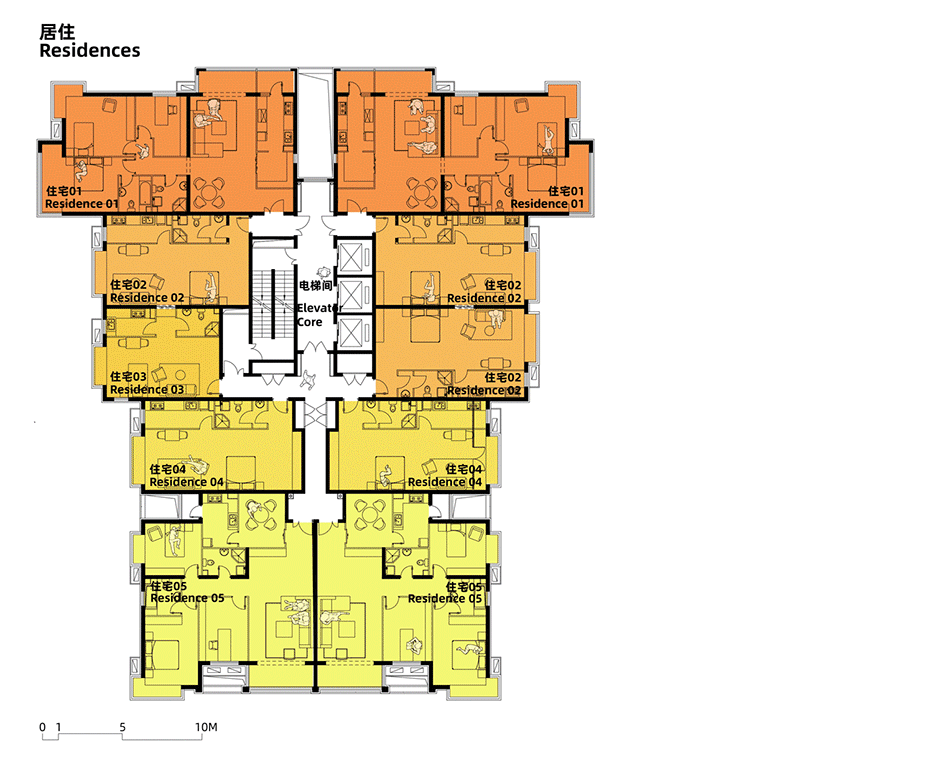本文由 众建筑 授权mooool发表,欢迎转发,禁止以mooool编辑版本转载。
Thanks Peoples Architecture Office for authorizing the publication of the project on mooool, Text description and images provided by Peoples Architecture Office.
众建筑:”办公环橙”是一个将高层住宅楼改造为办公楼,尝试平衡天通苑职住分离问题的试点改造。
Peoples Architecture Office:The Home Office Tower converts a residential building into much needed office space in the city of Tiantong Yuan, known as the “largest sleeping city in the world”.

▽办公环橙鸟瞰 Aerial view

天通苑的变身 Tiantong Yuan
天通苑,世界第一大睡城,超70万人口居住于此。因功能设施不完善,这些居民每天往返于天通苑与北京城区之间,导致大量的交通堵塞与环境污染;缺少办公空间带来的职住比失衡,成为天通苑显著的城市问题。
Tiantong Yuan is the home for over 700 thousand people who make the hours-long commute back and forth to Beijing each day. The large concentration of residential only developments in Tiantong Yuan results in massive daily traffic jams on the way to downtown Beijing. During working hours, Tiantongyuan becomes a ghost town.
▽办公楼原状 Office building undisturbed
2018年北京市启动回天计划,系统性改善回天地区公共服务和基础设施问题。将闲置住宅楼改造为办公楼,以增加办公机会,是回天计划在天通苑片区的一项创新性整合示范。
The Home Office Tower is the first project of this type in the Tiantong Science and Technology Park. It is a target area for the city-wide Huitian Plan, which aims to provide a greater mixture of uses in this residential area though converting vacant residential buildings in to office buildings.
▽人口城市区域对比 Population urban area comparison
▽生活改善表单 Life improvement form
建筑调整 Re-arrangement
原住宅楼一层10户,中心走道,设三部电梯,两部剪刀梯疏散。
改造后,利用住宅户内原有施工孔洞,打出一圈环形通道,解决办公疏散问题。将原有中心通道改为设备间与公共卫生间,解决办公基础需求问题。同时利用原有住宅上下水孔洞,增加机电消防管井通道,完成基本办公平面调整;也因此,对原有建筑的梁柱进行了局部加固。
The first floor of the original residential building 10 households, the central walkway, set up three elevators, two scissors ladder evacuation.
After the transformation, the original construction holes in the residential household are used to play a ring channel to solve the problem of office evacuation. The original central channel will be changed into equipment room and public toilet to solve the basic needs of office. At the same time, use the upper and lower water holes of the original residence, increase the passage of the electromechanical fire pipe well, complete the basic office plan adjustment; Therefore, the beams and columns of the original building were partially reinforced.
▽爆炸轴测图 Explosion axonometry
▽剖面场景示意 Section scene scheme
▽平面演变 Plane evolution
原有住宅户型被改为办公户型后,最大120平米,最小35平米,适应不同中小企业的使用。走廊设置退晕玻璃墙面,以增加走廊采光,并在环形走廊转角处设视错觉图像,隔层变换颜色,以增加走廊的空间感。
The conversion process involved the partial reinforcement of the original building’s structure and carving out a ring around the building core through the original residential units. Some areas were enclosed to provide shared restrooms and common areas.
▽项目整体鸟瞰 Aerial view

▽黄昏鸟瞰 Aerial view

▽夜景鸟瞰 Aerial view

▽办公环橙 南侧夜景 Office ring orange south night view

▽西南侧夜景 Southwest side night view

激发开放城市 Stimulate the open city
为了将原住宅楼改造为办公楼这种具有公共特性的建筑,一方面我们在内部增设多种公共功能空间:南北出入口处增设大厅、咖啡厅与超市;一层增设多个共享办公区与会议室;并在地下室增设健身房、食堂、直播间等。
Additional spaces were added on the ground floor and basement levels such as shared office areas and meeting rooms. And a cafeteria, gym, market, and cafe provide much needed amenities for the surrounding community.
▽南侧入口 South entrance

▽南侧坡道 South ramp


▽南侧入口_从西向东看 South entrance _ Looking from west to east

▽南侧入口_从斜坡看向公共空间 South entrance _ View from slope towards public space


▽公共空间 Public space


另一方面,我们在楼体外围增设一圈各具特点的橙色外挂公共空间,它们都以橙色铝制的交叉穿孔格栅覆盖,围合出大台阶、室外活动广场、休息区,景观等基础公共空间设施,以对应未来周边使用群体不同的需求。同时考虑到充足的夜晚照明需求,我们在顶部铝格栅内嵌入灯带,激发出更多的城市活动可能。
楼体橙色的不同外挂,如同一个标识,展示着这种改变社区环境的尝试。
The landscaping around the office building is designed as public space for office workers as well as local residents. Orange colored building elements and landscaping provide shade and public seating areas for rest as well as public gatherings. Lighting is incorporated into these additions to extend the period of use for these spaces into the evening. The orange additional also serve to distinguish it from surrounding residential towers and broadcast conversion from a distance.
▽西侧边院_从外向内看 West Side Courtyard _ View from the outside in




▽西侧边院内部 Inside the west side courtyard

▽顶棚细节 Ceiling detail

自此,天通苑人有了一个步行可达的工作园区,上班前有时间与家人共进早餐,下班后拥有健身与电影的闲暇。
这一项目促使天通苑成为职住平衡的社区,证明健康城市开发模式对社会的改变。
Projects such as the Home Office Tower can drastically impact the lives of residents in Tiantongyuan. People can walk to work, have more time for meals with their families, and spend time balancing work life with exercise and entertainment.
And reducing commute times and having more options for moving between places can result in a significant reduction in pollution.
▽北侧入口 North entrance

▽北侧入口夜景 Night view of the north entrance

▽室内电梯厅 Indoor elevator hall

▽室内走廊 Interior corridor

▽办公空间 Office space

▽1F平面图 1F Plan
▽B1F平面图 B1F Plan
▽标准层平面图 Standard floor plan
▽东立面图 East elevation plan
▽西立面图 West elevation plan
客户:北京昌平科技园发展有限公司
地点:北京市昌平区
设计主持:何哲,沈海恩(James Shen),臧峰
项目负责:袁樱子,张弦
项目团队:李天韵,李添慧,李正华,汤艳妮,黄俐颖,张春栋
照明顾问:张昕
设计时间:2020年7月
完工时间:2021年9月
建筑面积:22 210平方米
合作设计院:北京建院约翰马丁国际建筑设计有限公司
项目负责:王鹏
项目团队:任丽洁(建筑),王铁英,焦少斌,孙立辙(结构),张婉悦,任洪涛(给排水),赵欣然,陈莉(暖通),刘佳,张昊(电气),蓝云,蔡志进(室内)
摄影:金伟琦,众建筑
Client: Beijing Changping Science Park Development Co., Ltd.
Location: Changping District, Beijing
Principals: He Zhe, James Shen, Zang Feng
Project Leader: Yuan Yingzi, Zhang Xian
Project Team: Li Tianyun, Li Tianhui, Li Zhenghua, Tang Yanni, Huang Liying, Zhang Chundong
Lighting Consultant: Zhang Xin
Date of Design: Jul, 2020
Date of Completion: Sep, 2021
Building Area: 22 210 sqm
Co-Designer: BIAD & John Martin International Architectural Design Co., Ltd.
Project Leader: Wang Peng
Project Team: Ren lijie (Architecture), Wang Tieying, Jiao Shaobin, Sun Lizhe (Structure), Zhang Wanyue, Ren Hongtao (Water Supply & Drainage), Zhao Xinran, Chen Li (HVAC), Liu Jia, Zhang Hao (Current), Lan Yun, Cai Zhijin (Interior)
Photographer: Jin Weiqi, People’s Architecture Office
“ 高层住宅改造办公楼,旨在激发更多的城市活动可能性。”
审稿编辑: Maggie
更多 Read more about: 众建筑
















0 Comments