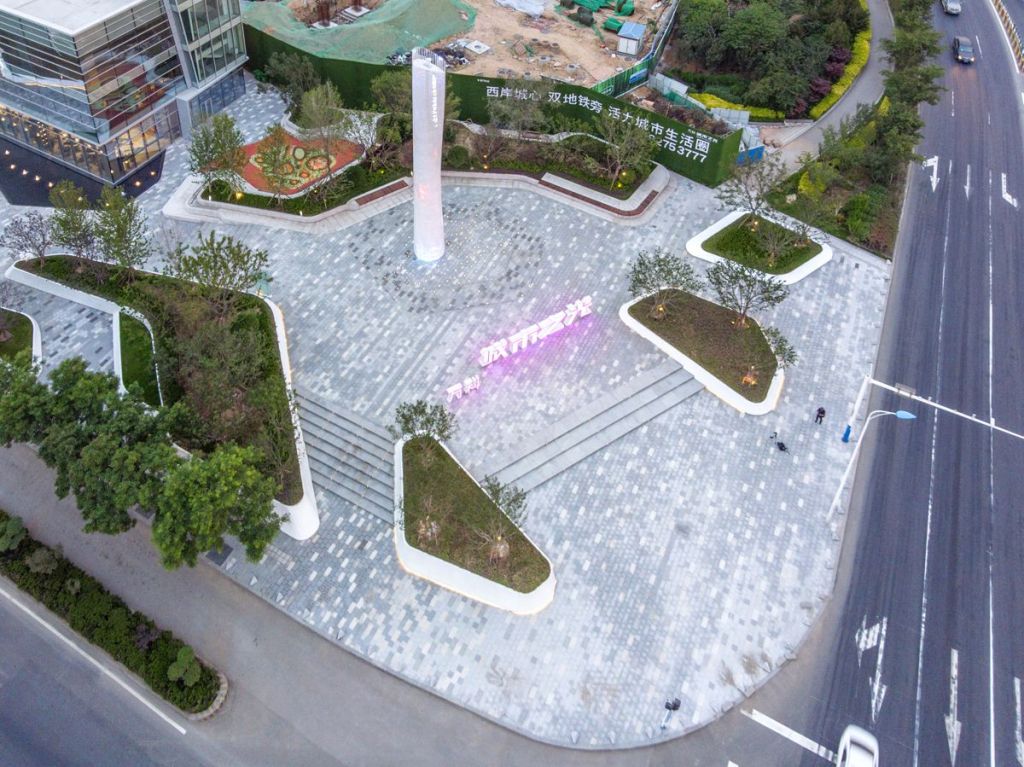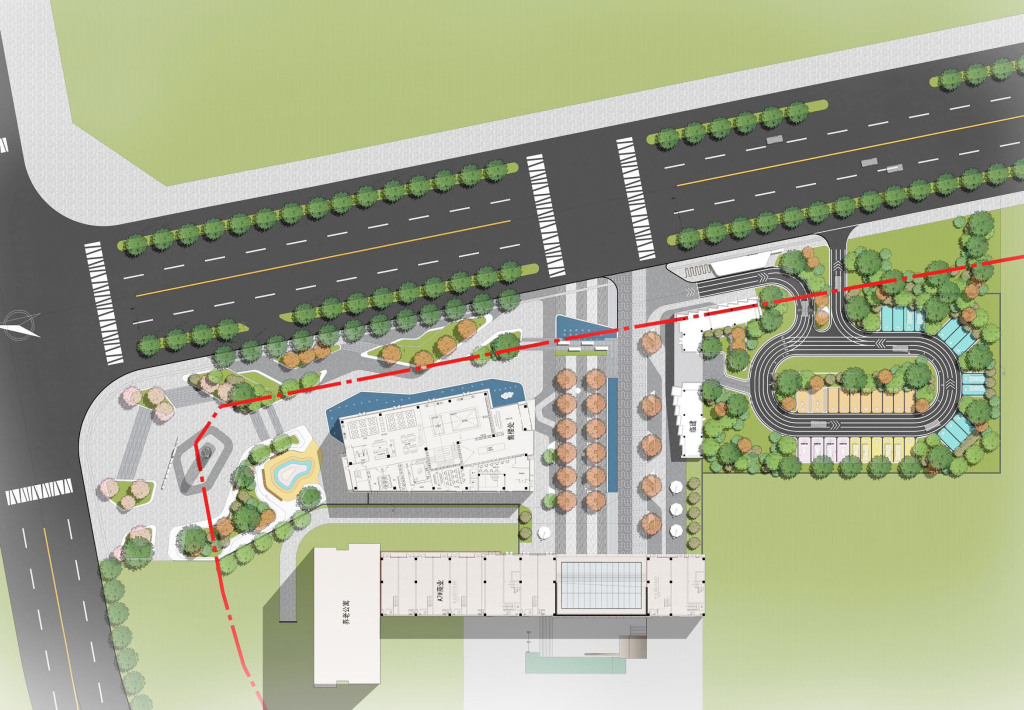本文由 奥雅设计 L&A design 授权mooool发表,欢迎转发,禁止以mooool编辑版本转载。
Thanks L&A design for authorizing the publication of the project on mooool. Text description provided by L&A design.
奥雅 :初见场地,满眼尽是大型物流货车在马路上来回穿梭,空气中弥漫着飞扬的灰尘,市政道路几乎是辛安城市生活中唯一明亮的地方。在这种情景下不禁思考,应该如何从景观的角度带给人们一个全新的城市环境呢?
L&A:At the beginning of the site, the eyes were full of large logistics trucks shuttling back and forth on the road, the air was filled with flying dust, and the municipal road was almost the only bright place in Xin’ an city’s life. Under this situation, one cannot help thinking, How to bring people a new urban environment from the perspective of landscape?
现代生活中出现了很多新生概念和元素,这些新生元素代表着我们进入了一种全新的城市生活。奥雅设计运用了万科·V生活的概念,讲述了一个关于现代活力城市的故事,向人们展示了西海岸未来美好的城市生活。经过对场地区位背景交通周边人群等的彻底研究,提出关于未来城市生活的愿景: Valuable Various Vibrant Vogue 四个以V开头的单词,象征着“有价值的、多元的、生机勃勃的、时尚的”活力智慧城市新生活。
There are many new concepts and elements in modern life. These new elements represent that we have entered a completely new urban life. L&A uses the concept of Vanke v life and tells a story about a modern dynamic city, showing people the beautiful city life of the west coast in the future. After study of the location and background of the traffic surrounding people, etc., this paper puts forward a vision for future urban life: the four v – beginning words which symbolize the ” valuable, diversified, vibrant and fashionable” new life of a dynamic and intelligent city.
光塔周围地面上的光点映射了城市广场的活跃气氛,让广场活动变得生动有感染力。光塔从找案例、画草图、确定形式到方案出炉,再到后续实现却没有这么简单。流线型设计、钢板厚度、穿孔大小和渐变方式、灯光如何变幻、如何与人互动……这所有的一切都经过了反复的推敲和演绎。
The light spot on the ground around the light tower reflects the active atmosphere of the city square, making the square’s activities lively and infectious. It is not so easy to find cases, draw sketches, determine forms, come up with plans, and then implement them later. Streamlined design, steel plate thickness, perforation size and gradual change, how light changes and how people interact with each other … all of this has undergone repeated deliberation and deduction.
活力界面
走出成长花园,沿着水中建筑的倒影,穿行在线条流畅的树池中间,就是城市V步道。错落有序的树池隔档了轰鸣的车辆噪音和飞扬的尘土,营造了一个舒适休闲的漫步空间。
Vitality interface
Walk out of the growing garden, Along the reflection of the building in the water, Walking through the smooth tree pool, which is the city’s v – walk. The tree pool has separated the roaring vehicle noise and flying dust, creating a comfortable and relaxing stroll space.
建筑里的人看出来,漫步中的人看进去,互为画中人。景观设计打开了原本厚重的城市绿化界面,结合场地高差,打造了多体验、多功能的未来商业休闲活动空间。
The people in the building and the people walking in the building can see each other in the beautiful scenery. Landscape design opens up the original heavy urban greening interface and creates a multi-experience and multi-functional space for future commercial leisure space in combination with site height difference.
V来城市会客厅,崭新焦点
跟随着步道指引,V来城市会客厅就惊喜地呈现在眼前。V来城市会客厅是独特的形象展示轴线。临路的展示界面设置了万科城市之光的LOGO水景,创造鲜明的场地抵达感。
Future city reception hall, brand new focus
Following the trail, The city reception hall will be pleasantly surprised. The city reception hall is a unique image display axis. The exhibition interface near the road is equipped with the logo waterscape of Vanke honor of the city to create a clear feeling of arrival at the site.
林下空间是人们互动的场所,卵型透光座椅散落在各处,为城市夜生活增添了几分情趣。
Undergrowth space is a place where people interact. egg-shaped transparent seats are scattered everywhere, which adds some interest to the city’s nightlife.
回归童心
穿过广场,就来到专注儿童游乐的V来成长花园。孩子们在这里尽情玩耍,大人们也可以找回童心,一探弹力网的乐趣。围合空间设计可以让孩子们专注享受美好的家庭时光,也为家长提供了看护和休憩的阴凉地,一旁的外摆座椅别具特色,是交流洽谈的舒适空间。
Return to childhood
Cross the square and come to the growth garden that focuses on children’s recreation. The children can enjoy playing here and adults can also find their children’s hearts and explore the fun of elastic nets. The enclosed space design allows children to focus on enjoying good family time, and also provides parents with a cool place to take care and rest. the outer seats on one side are unique and are a comfortable space for communication.
V来运动工厂,未来体验
V来运动工厂则兼具了运动和停车的双重功能,成为未来城市生活的创意体验。以运动为主题设置停车区域,呼应了这个区域未来商业的业态,传达健康活力的未来生活方式。除了便捷快速的停车路线,还设置了人性化的停车主题空间,女性停车位、残疾人车位等用不同颜色和尺度进行区分,让每一个访客都能真实感受到设计带来的人文关怀及生活品质。
V sports factory for future experience
V sports factory has the functions of sports and parking, and becomes the creative experience of city life in the future. Setting up a parking area with sports as its theme echoes the future business format of the area and conveys a healthy and dynamic future lifestyle. In addition to the convenient and fast parking route, a humanized parking theme space has been set up. female parking spaces and disabled parking spaces are distinguished by different colors and scales, so that each visitor can realistically receive the humanistic care and quality of life brought about by the design.
总平面图 Master Plan
结语
不同的景观功能给了人们多样的体验和细腻的人文关怀,让地处辛安的城市之光成为西海岸的活力城市生活样本。景观紧密地结合了项目主题,集中体现了城市活力生活圈的概念和未来西海岸人居封面的梦想蓝图。
Conclusion
Different landscape functions have given people diverse experiences and exquisite humanistic care, making the “honor of the city” located in Xin’ an become a living sample of dynamic cities on the west coast. The landscape closely combines the project theme, which embodies the concept of the city’s dynamic life circle and the dream blueprint of the west coast human settlement cover in the future.
项目名称:青岛万科·城市之光景观方案设计
项目地点:青岛黄岛
项目类型:景观设计
占地面积:11241平方米
建筑面积:841平方米
景观面积:10400平方米
客户名称:青岛中科建信置业有限公司
景观设计:奥雅设计 青岛公司 项目二组
设计时间:2017年9月
竣工时间:2018年5月
Project name: Qingdao Vanke HONOR OF THE CITY landscape design
Project location: Huangdao,Qingdao
Project type: landscape design
Area: 11241 square meters
Construction area: 841 square meters
Landscape area: 10400 square meters
Customer name: Qingdao zhongke Jianxin real estate co., ltd.
Landscape design: L&A Design Qingdao company project group 2
Design time: September 2017
Completion date: may 2018
更多 Read more about:奥雅

































树池书面材料?