本文由 悦集建筑事务所 授权mooool发表,欢迎转发,禁止以mooool编辑版本转载。
Thanks Yueji Architectural Design Office for authorizing the publication of the project on mooool, Text description provided by Yueji Architectural Design Office.
悦集建筑事务所:项目坐落在重庆市沙坪坝区曾家镇虎峰山村,傍百年步道而建,隐于林海之中。沿步道拾级而上,又可见始建于北宋乾德年间虎峰寺(川主庙)遗址埋没在山顶的荒草丛中,只剩几座百年残佛记录岁月起落更迭,故将项目名为“寺下山隐”。
Yueji Architectural Design Office: The project is located in HufengMountain Village, Zengjia Town, Shapingba District, Chongqing City. It is built by an old path and is hidden in the forest. Along the pavement, you can see the site of the Hufeng Temple, which is buried in the grass on the top of the mountain, with only several Buddhas remained inside. That is the origins of the name of the project.
随着这些年虎峰山村所处的重庆大学城的逐步发展,为距离大学城核心区仅20余分钟车程的虎峰山增添了浓郁的艺术气息。来自川美、重师、重庆大学等高校的艺术家纷纷“落户”虎峰村,开设了工作室、画廊、美术馆民宿和茶舍。
With the gradual development of Chongqing University Town, where Hufeng Mountain Village is located, during these years, it has added a strong artistic atmosphere to Hufeng Mountain, which is only 20-minute drive from the core area of the University Town. Many artists from Sichuan Fine Arts Institute, Chongqing Normal University, Chongqing University and other universities have settled in Hufeng Village, opening studios, galleries, hostel and tea houses.
▽改造前场地现状 Site status before reconstruction
▽改造前的建筑残艮 Building residue before renovation
民宿的建筑面积约800平方米,但出于公益性与开放性的目的,民宿中仅在建筑的二、三层设置了七间客房与一间主人房,其余面积均用作公共空间:入口处的游客接待驿站、底层的非遗展厅(接待厅)与无边水池旁的乡间书屋。这一功能组织上的考虑,既创新了民宿的功能组合模式,又赋予了其独特的社会价值和人文关怀,使之成为来往游人在步道途中难忘的记忆点。
The building area of the project is about 800㎡, but for the purpose of public welfare and openness, there are only seven guest rooms and one master room on the second and the third floor. The rest area is for public uses: the reception at the entrance, the intangible cultural heritage exhibition hall (reception hall) on the ground floor and the reading space by the boundless pool. This organization of function not only innovates the mode of the guest house, but also offers the unique social value and humanistic concern, making it an unforgettable memory for visitors.
▽设计分析生成 Design analysis generation
▽改造后项目建筑 Project building after renovation
建筑的更新与介入带来了新旧关系的思考与重塑。民宿的基址,是一座残破废弃的夯土老房围合而成的三合院。为了传承这西南地区特有的山地乡村的文脉与肌理,新建的建筑也通过控制体量的尺度与围合还原了基址过去的院落空间。另一处的处理也表达出了对原有场地的尊重:场地所处的标高与上部的公路,垂直海拔相差约五十米,但无论设计师和民宿主均坚持不去修通公路,仅靠一条一米多宽的陡峭石板步道作为交通连接。游人们踏着青石板,伴着清风拂过竹林的声响,路过一湖碧水后望见路边那片拙朴的夯土老墙,便晓得了寺下山隐就在眼前。如同经历了一场自然的精神洗礼,使抵达的过程充满了仪式感。
The renewal of the building brings the thinking and reshaping of the relationship between old and new. The base of the project is a courtyard house enclosed by a broken earthen wall. To inherit the special characteristics and culture of the mountain villages in the southwestern region of China, the newly buildings try to restore the original form of the site by controlling the scale and encirclement of the volume. Another point also shows the respect for the original site: the vertical distance between the site and the upper road is about 50 meters, but both the designer and the owner insisted on not repairing the road, so the only link is a stone foot path that is about one meter wide. The visitors walks on the bluestone slab, accompanied by the breeze blowing through the bamboos. After passing through a pool, they saw the old earthen wall at the end and they know that they arrive their destination, as experiencing a spiritual baptism of natural and a journey full of the sense of ritual.
▽建筑鸟瞰,在二三层建造民宿 Aerial view of the building with guest rooms on the second and third floors
▽入口处的游客接待驿站 Entrance to the guest house
除了通过传承与保留来致敬历史外,更重要的是思考如何激活并使之得以新生。设计师通过与民宿主的协商,决定牺牲掉一部分的底层面积,从而保留下三合院沿步道一侧的夯土老墙。防水是保护土墙的关键,为遮蔽雨水以防侵蚀,架空在老夯土墙之上,新建了满足休闲茶饮同时视野开阔具备观景功能的侧翼体量,在材料上则主要采用极具现代感的钢结构和玻璃,与下方传统夯土质感形成强烈的对比。闲坐其中,抬头将山林云海一览无余,低头看得到老夯土墙的遗迹,演绎出一场现代与传统的对话。另外,非遗展厅、餐厅等底层公共空间的围合结构,大部分采用新工艺下改进的夯土形式,活化了乡土建造的传统,既是对老夯土墙的呼应,亦是为其注入了新的生命力。漫步于三合院之间,行走并不断深入建筑的过程中,从入口的老夯土墙,到主体建筑的素混凝土,再到角落出挑的钢结构楼梯,无不隐藏着建造材料从传统向现代、从旧到新逐渐过渡的巧妙逻辑,能够感受到设计师对这片场地新旧关系的回应与阐释,这片夯土老房在此刻仿佛得到了“重生”。
Excepting inheritance and retention, it is more important to think about how to activate and revitalize. After negotiating with the owner, the designer decided to abandon some use of the ground floor area to retaining the old wall along the pavement. Waterproofing is the key to protect the earthen wall. In order to prevent the erosion of rainwater,a tea house with a good view is structured over the earthen wall. In terms of materials, it is mainly used steel and glass to create a strong contrast with the traditional wall below. Sitting in the tea house, when you look up, there is the forest; when you looking down, there is the old earthen walls, which is a dialogue between modern and traditional. In addition, most of the enclosed structures in the lower public spaces, such as intangible cultural heritage exhibition halls and restaurants, use the improved earthen wall with new technology, which are both an echo of the old earthen walls and an injection of new vitality. Strolling between the courtyards, walking through the building, from the old earthen walls at the entrance, to the prime concrete of the main building, then to the steel structure of stairs at the corner, all shows the logic of the evolution of the material from tradition to modern, which reflects the designer’s response and interpretation of the new and old relationship of this venue. This old house has been “reborn” at this moment.
▽下部为夯土墙,上方为玻璃体块,二者形成对比 Contrast between the rammed earth walls and the glass box above
▽夯土墙上加建钢结构遮蔽雨水以防侵蚀 Steel structure protects the rammed earth wall from erosion
▽玻璃体块内为餐厅 Dining space in the glass box
民宿主对纯粹的山居生活充满着憧憬与执着,并希望为久在城市喧嚣中的人们提供一方与浮躁过去和解、重回大地山林环抱的平和之地,设计师则起于对场地自然现状的尊重,根据自然造形赋势,将“山”“隐”二字化作建筑的灵魂。通过前期的现场勘测,定位了场地内所有的大树,不仅全部被保留,甚至为了树的位置几次调整建筑或景观的布局。另外,一系列的景观露台,长短坡屋顶依据山势走向、景观、视野的不同而进行高度与进退关系的调整,给予不同层次不同的视觉体验,实现最大化的景观利用。或攀上最高的露台,远眺虎峰大地,林海茫茫,雾气朦胧,一方碧水半隐半现其中;或闲坐无边水池旁,端详水中倒影,香樟为邻,春风拂面,几片陨叶悠然下落。场地原生的自然与景观的需求通过设计巧妙的达到了平衡。
The host is full of enthusiasm and perseverance for the pure mountain life, and hopes to provide a peaceful place for the people who have been tired of the busy city live. Through the previous site survey, all the large trees in the site are located and retained. Even though the layout of the building and landscape were adjusted several times for the position of the trees. In addition, a series of landscape terraces and the slope roofs are adjusted according to the trend of the mountain, which enrich the view and maximize the use of the landscape. You could stand on the highest terrace, overlooking the Hufeng area, enjoying the forest and lake in the mist. Besides, you can also sit by the boundless pool, enjoy the reflection in the water, sensing the breeze. There is a balance between the natural and artificial landscape.
▽项目保留基地中的树木,新老材料形成对比 Original trees are remained in the project, the new materials having dialogue with the old ones
▽一层非遗展厅 Exhibition room on the first floor
古有周权撰《野趣》,今亦不乏热衷自然的原始质朴之人。寺下山隐中,从景观到工艺的处理,处处散发着这样的情趣。入口廊道地面使用了施工余下的竹竿,嵌入泥土之中,穿插其中铺满碎石子,随性又不加雕琢。走进三合院内,没有人为设计过的景观痕迹,自然生长的野草毫无荒凉之意,反倒增添了盎然生机。整个院子,自东南向西北,通过建筑的布置与层高的变化形成层层叠叠,虚实相间的视线关系,三合院内驻足片刻,穿过乡间书屋旁的廊道,才见一栋三层的建筑与一旁优雅的庭院与草坪,颇有发现了世外桃源的惊喜。“野”的趣味渗入空间每个角落,诉说着大巧若拙,由自然而生的无设计美感。
Today there are lots of people who passionate about nature. The guest house is such a work exudes the sense of nature,from the landscape to the craft. The entrance corridor is paved by the remaining bamboo rafts which are embedded in the soil, interspersed with gravel. Walking into the courtyard, there are no traces of artificial design of the landscapes. The naturally growing weeds have no sense of desolate, but adding more vitality. Throughout the yard, from the southeast to the northwest, through the layout of the building and the change of the floor height, we can form the overlapping and virtual-real line-of-sight relationship. Across the corridor next to the reading space, a three-story building appears with an elegant courtyard and lawn,which could be a big surprise. The sense of“wild”infiltrates into every corner of the space, showing the beauty of nature without artificial design.
▽西侧院落 Courtyard on the west
▽乡间书屋与无边水池 Study room with infinity pool
▽庭院细部 Details of the courtyard
▽透过土墙缝隙望向内院 View to the courtyard through the rammed earth wall
▽西院的三层客房 Three-leveled guest house in the west courtyard
▽连廊空间 Nest space
▽客房间的楼梯 Staircase between the guest rooms
▽树影斑驳的一米阳台 One-meter balcony with tree shadows
客房的风格上,也带着几分“野”的气息。虽然只有七间,但每间房依据不同的主题有不同的定位和装饰风格搭配,有些桌椅摆设甚至来自于业主在附近乡村“拾荒”所得,经过随性自然的布置,更添几分“野”味。房间均朝东,落地玻璃让透过山林的晨光肆意挥洒入屋,同时保证了良好的景观视野。室内的秋千,屋顶花园,可望到窗外虎峰山顶的泡池,树影斑驳白墙中的一米阳台……这些细微的设计赋予了每间客房独一无二的个性与风格,但又有一个共同点——拙朴素雅。
The style of the rooms is also tend to be “wild” . Although there are only seven rooms, each room has different position and styles according to different themes. Some furniture are even got from the nearby villages,which make the space more wild. The rooms are all facing east, and the floor-to-ceiling glass window allows the morning light through the forest to sway into the house, while ensuring a good view of the landscape. All the designs,such as the indoor swing, the roof garden, the bathtub in which the guest could see the top of the Hufeng Mountain and the one-meter balcony, give each room a unique style, while keeping a common point – simple and elegant.
▽风格各异的客房内部 Interior of the guest rooms in different styles
▽客房细部 Guest room details
乡土建造自然饱含着民间的智慧 The construction of the folk structures is full of wisdom
在不通公路的条件下,复杂的地形条件使建筑材料的输送受到了很大的限制,为解决土建材料的搬运问题,经过实地踏勘、反复选点和商议,施工队在虎峰寺遗址下公路边的一处方便卸货的场地旁,用镀锌铁皮敲打出一个滑槽,连接公路与靠近场地稍微平缓的地方,再通过一条可以用手推车运输的便道将建材运至工地。然而在后期装修中,如玻璃、家具、洁具等易损物件,还是只能依靠肩扛手抬的最原始的方式。建造的艰辛始终贯穿着项目修建的整个过程,但面对不同时期的不同困难,民宿主、设计师和施工队总能积极应对,虽然施工周期持续近两年,但完工的那一刻,各自的满足与欣慰又是普通项目所无法比拟的。残墙倚古寺,曲径通幽谷。柴门闻犬吠,琴棋奏和声。开门见山月,心隐淀归尘。辞岁新万物,常聚善缘人。”
Under the condition of no access, there is a great restriction with the transportation of building materials. To solve this problem, after the field survey, iterative selection and negotiation, an iron chute was made to connect the road and the unloading place on a flat ground near the project site. Then the building materials were transported to the site by trolley through a sidewalk. However, for the later decoration, the vulnerable items such as glass, furniture and sanitary ware, were still only transported by hand. The hardship of construction always runs through the whole process of project. However, facing different difficulties in different periods, the owners, designers and construction team responded actively. Although the construction period lasts for nearly two years, at the moment of all completed, all staffs got great satisfaction and gratification which is unmatched by any other normal projects.
▽建筑谦逊地面对自然 The project responds to the nature in a humble way
▽清晨的客房与露台 Guest room and terrace in the early morning
这是当今时代的快节奏的城市生活与工作模式下人们所向往的乌托邦。在这样的背景下,寺下山隐的思考与创作是可以算作一个较为成功的尝试。但这不仅仅是为满足人们逃避现世而创造的伊甸园,设计师以谦逊的姿态面对场地与自然,立足于建筑的开放性与公益性,将山居中的隐逸与野性发挥淋漓,亦不乏温度与灵魂兼并的人文关怀,在近年来掀起的民宿文化热潮中,为其增加了别样的态度和可持续的生命力。
This is the utopia looked forward by people who lives in the cities. Under this background, the thinking and the creation of the project could be a successful attempt. However, this is not only a project to create an Eden being far away from the real world. Based on the aim of openness and public welfare, the designer regards the site and the nature with a humble attitude. This project exerts the sense of seclusion and wildness and shows the humanistic concern. At the same time, the work expresses a different attitude and sustainable vitality among the guest houses which merge a lot recent years.
▽镀锌铁皮敲打出的施工滑槽与建造过程 Construction process with slide way made by galvanized iron
▽总平面图 Plan
▽一层平面图 First floor plan
▽二层平面图 Second floor plan
▽三层平面图 Third floor plan
▽立面图 Elevations
▽剖面图 Sections
项目名称:虎峰山.寺下山隐民宿
完成年份:2019.03
项目面积:800㎡
项目地点:重庆·沙坪坝
设计公司:重庆悦集建筑事务所
联系邮箱: cqyueji@163.com
公司办公地址:重庆市渝中区化龙桥街道嘉金路5号翠湖天地LOFT7-11
主创设计师:田琦、李骏
设计团队:胥向东 钟祁序 袁文光 王月冬 陈卫 张湘苹 王世达 李飞扬
摄影师:刘国畅 凌子
Project name: Hufeng Mountain. Temple hill hidden home stay
Year completed: 2019.03
Project area: 800㎡
Location: Shapingba, Chongqing
Design company: Yueji Architectural Design Office
Contact email: cqyueji@163.com
Office address: Loft7-11, Cuihutiantian, No. 5, Jiajin Road, Hulongqiao Street, Yuzhong District, Chongqing
Chief designer: Tian Qi, Li Jun
Design team: Xu Xiangdong, Qi Xu, Yuan Wenguang, Wang Yuedong, Chen Wei, Zhang Xiangping, Wang Shida, Li Feiyang
Photographer: Liu Guochang, Lingzi
“ 设计将“野”的趣味渗入空间每个角落,体现着拙朴自然而生的无设计美感。”
审稿编辑:Maggie
更多 Read more about: 悦集建筑事务所





















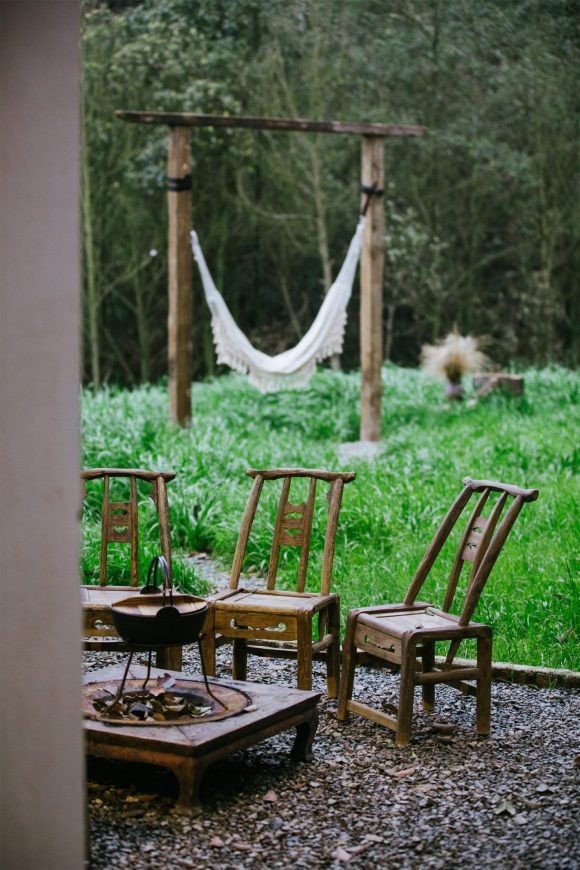
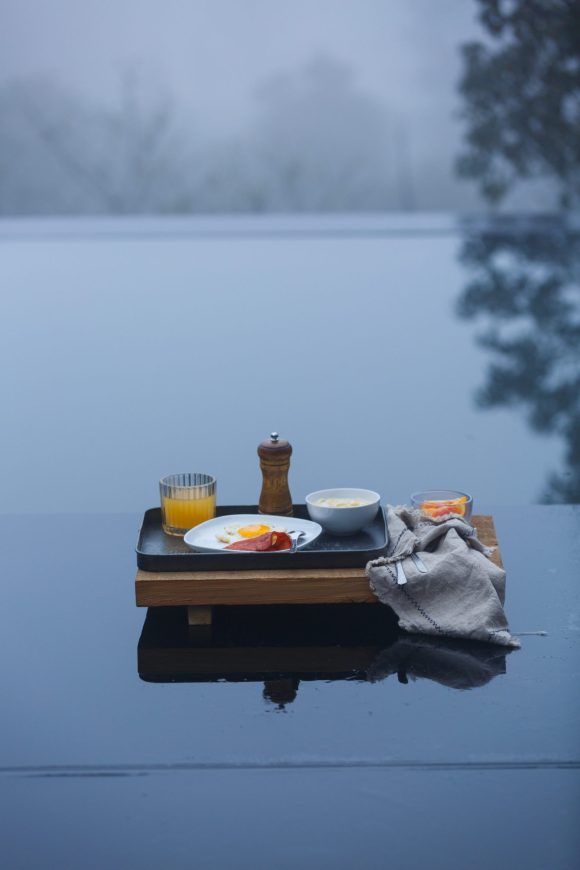








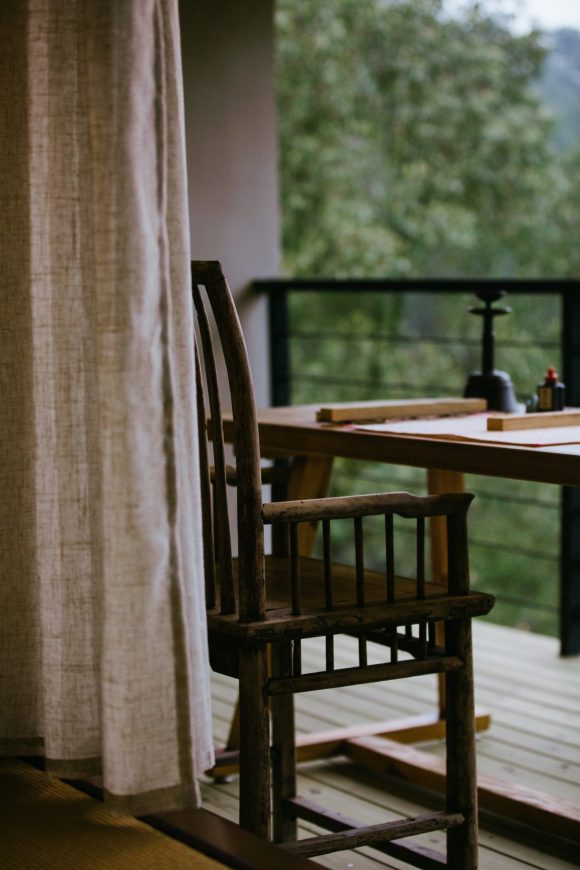
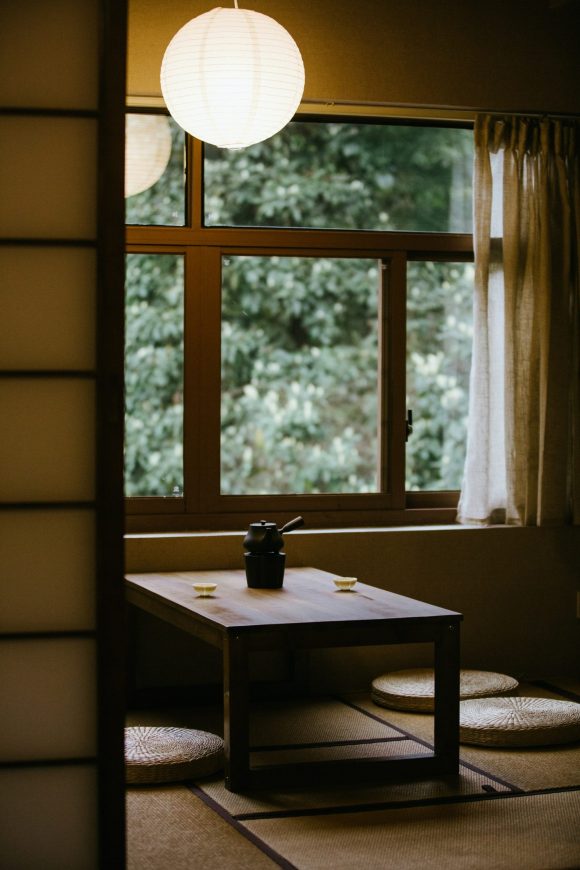
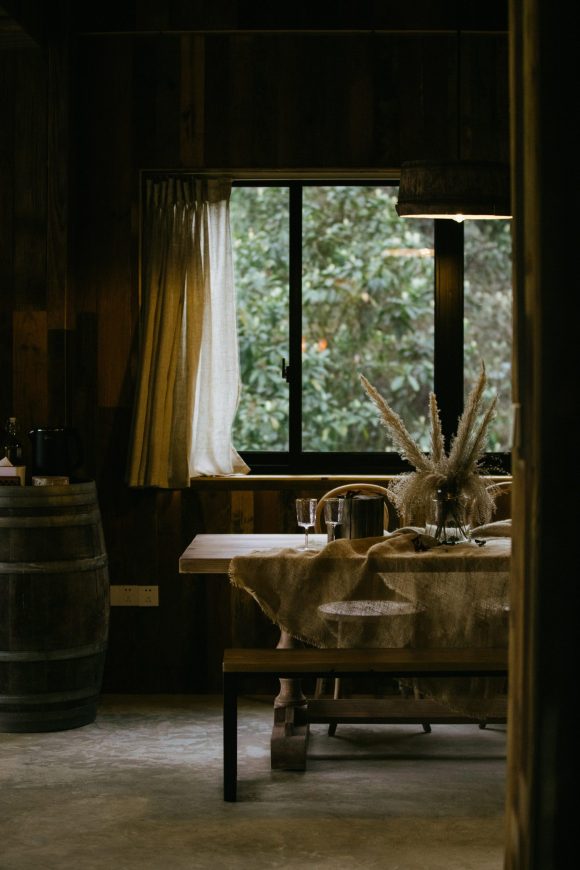
















0 Comments