Hunter’s Point South被设想为城市生态的国际模式,并且是创新可持续思维的世界实验室。 该项目由Weiss/Manfredi 和SWA/Balsley合作开发空间和公园设计,作为主要顾问和基础设施设计师。
Hunter’s Point South is envisioned as an international model of urban ecology and a world laboratory for innovative sustainable thinking. The project is a collaboration between Thomas Balsley Associates and Weiss/Manfredi for the open space and park design with ARUP as the prime consultant and infrastructure designer.
Location: Queens, New York
Year: 2013
该场地是海滨和城市的门户,空白石板和pentimento。 这些阅读材料表明了景观的一种方法,它增强了场地的独特性,同时构建了一个新的多层次身份作为娱乐和文化目的地。 与周围社区连接的新开放空间可让您进入水边,欣赏曼哈顿天际线的壮观景色。
该设计融合了主动和被动娱乐以及广泛的可持续举措,将Hunter’s Point South转变为一种新的文化和生态范例。
The site is waterfront and city, gateway and sanctuary, blank slate and pentimento. These readings suggest an approach to the landscape that enhances what is unique about the site, while framing a new multi-layered identity as a recreational and cultural destination. New open spaces with connections to the surrounding communities provide access to the water’s edge and spectacular views of the Manhattan skyline.
The design incorporates active and passive recreation and a broad array of sustainable initiatives, transforming Hunter’s Point South into a new cultural and ecological paradigm.
平面图
空间分析图


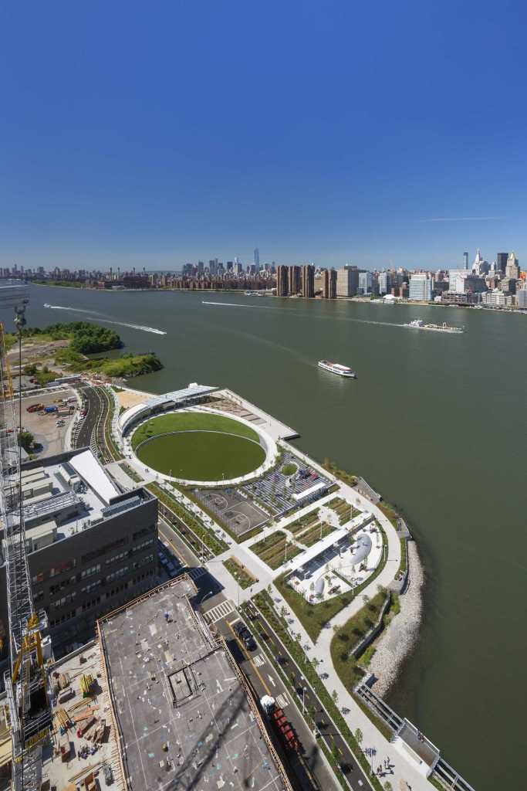

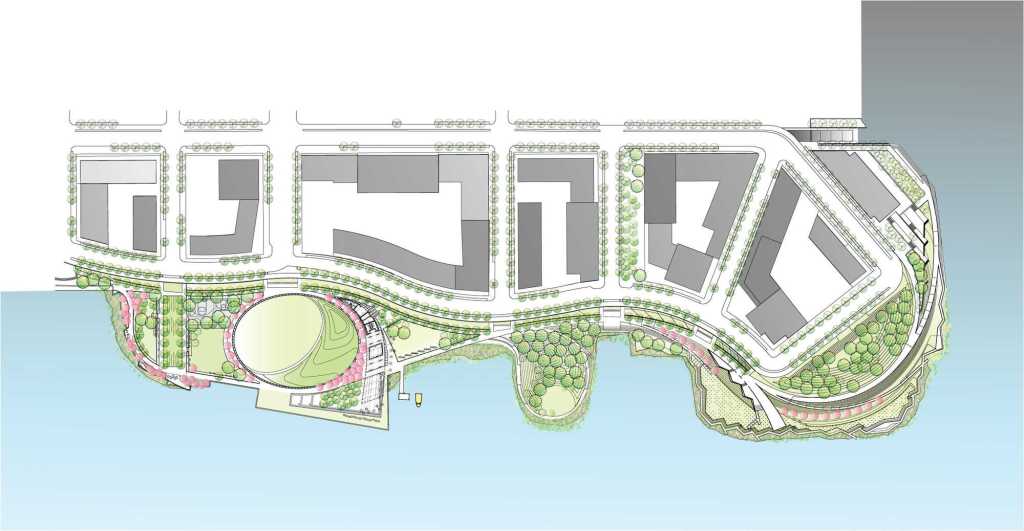



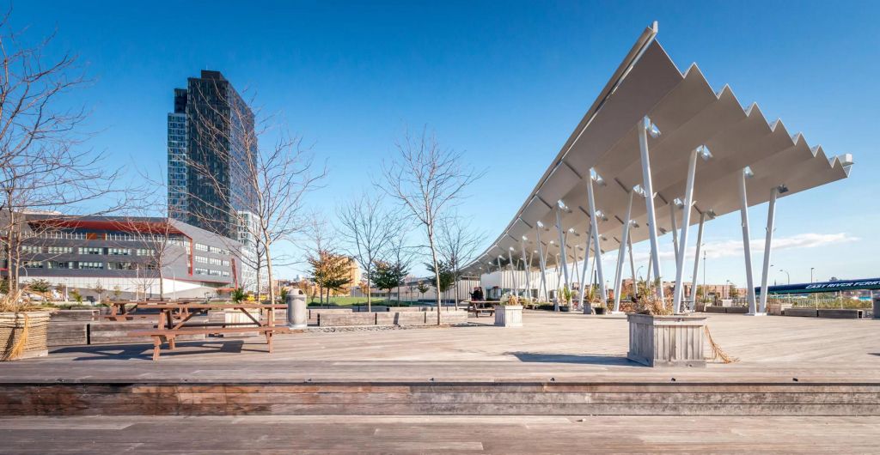




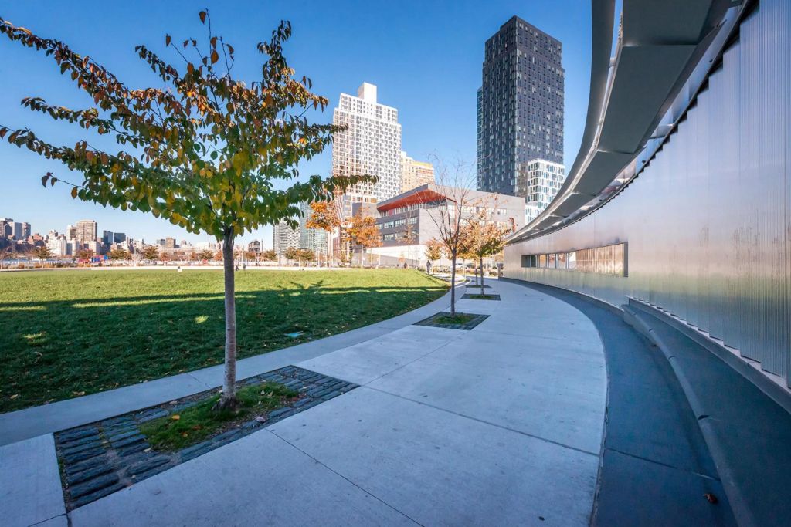
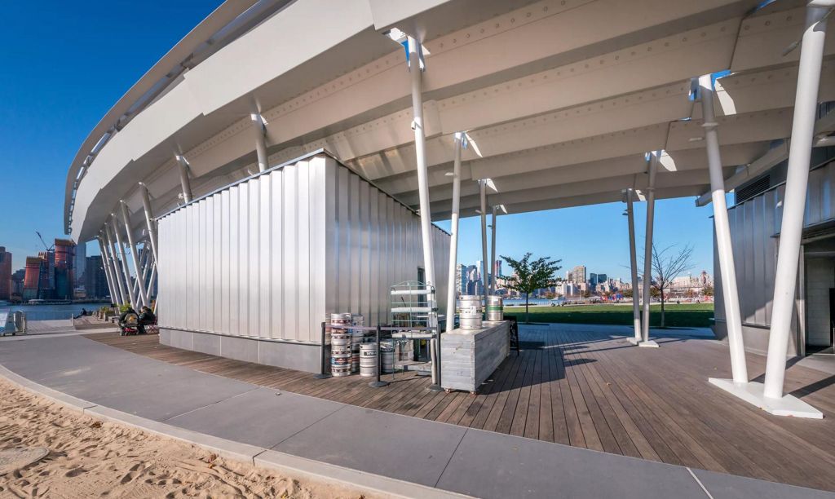
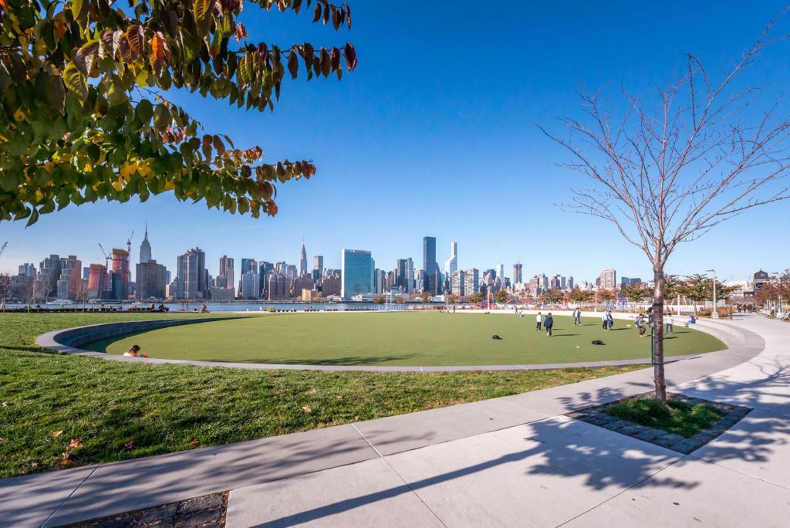

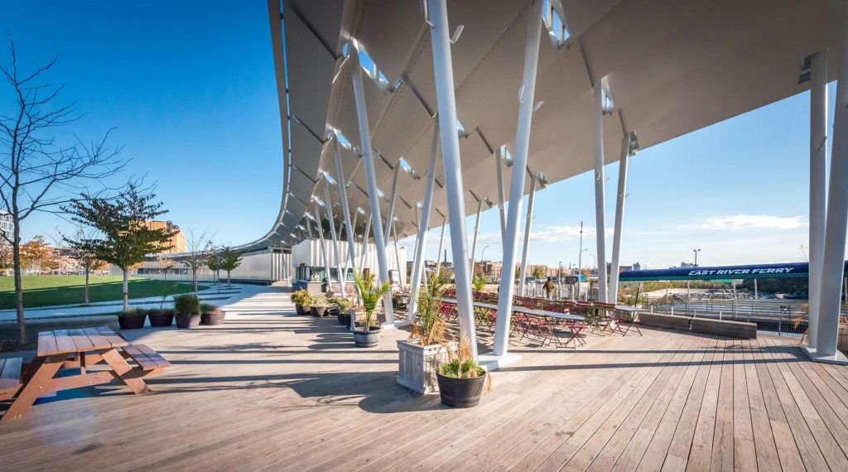

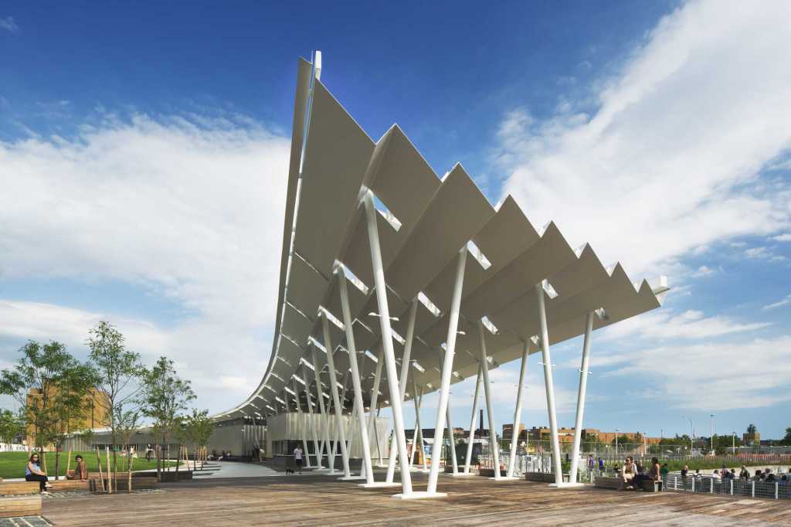
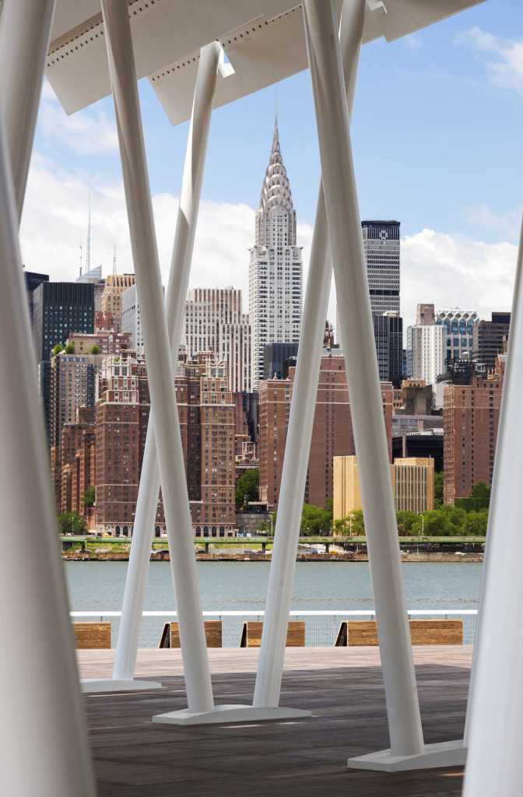



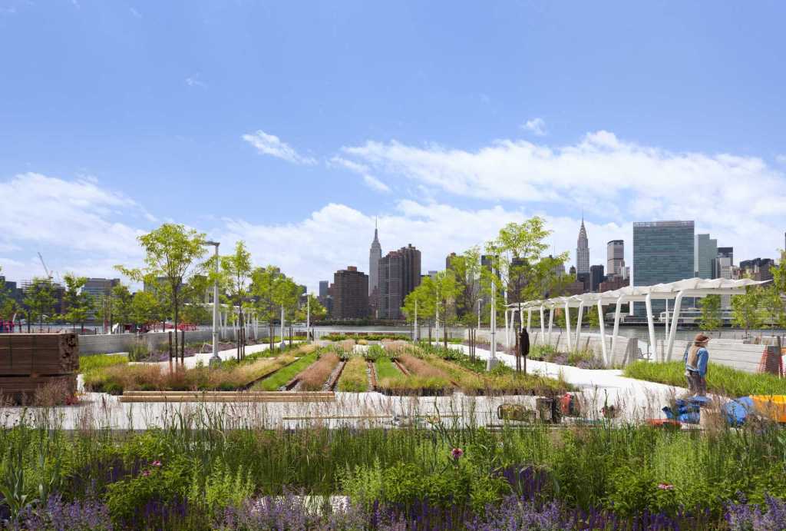

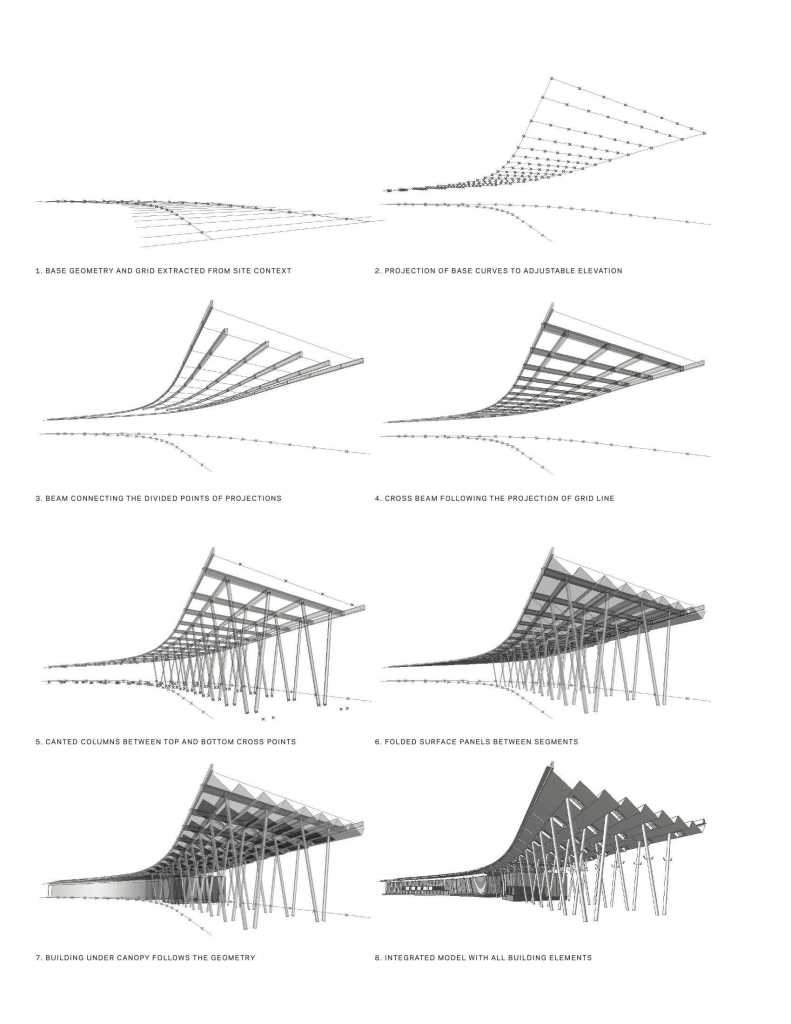


0 Comments