本文由 平衡空间 授权mooool发表,欢迎转发,禁止以mooool编辑版本转载。
Thanks BALANCE DESIGN (Unlimited Metropolis Design Studio) for authorizing the publication of the project on mooool, Text description provided by BALANCE DESIGN.
平衡空间:漫漫的日常中,我们现有生活的方式有很多既定的评判标准,我们有很多司空见惯的思维方式和处事的逻辑。这是很漫长的社会演变的一个阶段性体现。而往往阶段性的周期变化,是在大的时间维度下才能察觉的变化,有时候3年,有时候30年,有时候覆盖了人的一生。而无论对错,在大的时间维度下,也许就是一个小小波动,但小波动的累积,往往也造成了变化,而这变化,周期性的推动社会的向前滚动。
BALANCE DESIGN: In the midst of a long daily routine,The way we live our lives has a lot of established criteria, and we have a lot of commonplace ways of thinking and doing things logically. This is a phase of a very long social evolution.And often the phases change in cycles, changes that are only perceptible in the larger dimension of time, sometimes 3 years, sometimes 30 years, sometimes covering a person’s whole life. And right or wrong, in the larger time dimension, it may be a small fluctuation, but the accumulation of small fluctuations often results in a change that, cyclically, pushes society to roll forward.
很多事情很难捉摸,但是如果善于总结,不一定是时间的叠加,你会发现很多有意思的规律。而这些规律,也许不是指导你去怎么做,可能只是教你不怎么做,亦或是,让你淡然些,静观变化。
A lot of things are elusive, but if you are good at summarizing, not necessarily the superposition of time, you will find many interesting laws. And these laws, perhaps not to guide you to how to do, may just teach you not to do, or, so that you are more calm, quietly watching the changes.
开放、多元、成长、陪伴。
Openness, diversity, growth, companionship.
这是一个有爱的家,两个孩子,弟弟喜欢研究各种东西,姐姐拉的一手自带光环的大提琴,妈妈L女士是个古琴古筝小能手,爸爸J先生是有很多复杂又简单工作和生活的多面手。这个房子很大的一个起心动念,就是因为两个孩子的成长和陪伴,教育内卷已经不是什么新鲜话题,想明白并去执行的人少之又少,总有各种制约条件。而J先生的通透和豁然跟自身经历和思考有关。
This is a loving home with two children, a younger brother who likes to study all kinds of things, an older sister who plays the cello with a halo of her own, a mother, Mrs. L, who is an expert in the guqin and guzheng, and a father, Mr. J, who is a multi-faceted person with many complex yet simple jobs and lives.One of the big ideas for this house is the growth and companionship of the two children. Education is no longer a new topic, but there are very few people who want to understand and implement it, and there are always all kinds of constraints. Mr. J’s transparency and openness is related to his own experience and thinking.
▽不设限的家拥有更多生活的可能性
所以身体力行的陪伴,交流方法,形成自驱力就是主题了,小孩和大人都变得很多可能性,不设限,自然而然的发生,学会独立的评判标准。
So physical accompaniment, exchange of methods, the formation of self-driven is the theme, children and adults have become a lot of possibilities, no limits, naturally occurring, and learn to independently judge the standard.
0F 建筑及庭院
线性形成块面构成 ,建筑的外表情语言 Linear Formation Block Composition,The language of architectural expression
二十年前的疯狂地产造就了很多新奇现象,就像这个直接模仿搬了一个欧洲小镇的样子。突然的出现在中国福州闽侯的一个山脚下。面对这现状,于是我们梳理了一下立面关系,破败的线条也直接去掉,简化,用一些金属框套来限制一些视野,平衡一下建筑内外的关系。同时把老旧的涂料简化翻新。用的是很传统的弹涂工艺,形成一种肌理,重塑了整个建筑外观。
The crazy real estate created a lot of novel phenomena from twenty years ago, like this one which directly imitates the appearance of a European town.It suddenly appeared at the foot of a mountain in Minhou, Fuzhou, China. So we sorted out the relationship between the façade to face the current situation, the dilapidated lines are also directly removed, simplified, with some metal frames to limit the field of view, balancing the relationship between inside and outside the building. At the same time, the old paint was simplified and renovated. The traditional pop-up coating process was used to form a texture and reshape the entire building appearance.
▽原建筑样貌Original architectural appearance
立面的细部构造上形成设计的一体化语言,简洁的框架线条勾勒出形体的轮廓。在建筑立面上形成线、块、面等语言。一个一个的框,就像房子的眼睛,手臂—观察,触摸。深灰色的金属框套形成块面关系、米白色外墙涂料给建筑增添了肌理感。不同线性分割形成的细部构造让建筑更加立体。
The detailed construction of the façade forms an integrated language of design, with simple frame lines outlining the contours of the form. The language of lines, blocks and surfaces is formed on the façade of the building. One by one, the frames are like the eyes and arms of the house—observing and touching. The dark gray metal frame sets form a block relationship, and the beige exterior paint adds a sense of texture to the building. The detailed construction formed by different linear divisions makes the building more three-dimensional.
▽改造后的建筑 ARCHITECTURE
空地是城市里宝贵的资源,对于花园的想象,不是传统的各种造景,更多的是放空的一片绿色草地,孩子和狗狗的天地,草地旁边的围炉篝火,是一个休憩的空间,同时是回忆小时候的老家,长辈的凝聚力。
Open space is a valuable resource in the city, and the imagination for the garden is not traditional landscaping, but more of a green meadow, a place for children and dogs, and a campfire next to the meadow, a resting space, and at the same time, a reminiscence of the old home when I was a child, and the cohesion of the elders.
▽放空的庭院 COURTYARD
1F 地下室
开放与公共性openess and public
梳理完方向,我们给这个建筑组织了一个使用方式。一种用感受就能体验空间意图的呈现。负一层和一层相对公共性,面对社区,面对家族成员,面对好多朋友。不需要门禁,来去自由。而在去三楼的楼梯口,我们用“核心筒”的一部分形成一个门,软性的间隔来划分公共与私密的边界。
After sorting out the direction, we organized a way of using this building.The negative floor and the first floor are relatively public, facing the community, facing the family members, facing a lot of friends. There’s no need for access control, it’s free to come and go. In the stairway to the third floor, we use a part of the core cylinder to form a door, a soft interval to delineate the boundary between public and private.
“核心筒”串联起整个空间垂直交通的功能属性,透明电梯在其间穿梭。
扩展“家”的边界,使互动成为日常居住体验的一部分。自由平面为场所带来活力,以此为基点出发,面向成长与未来。用乐高的基础引申,用色彩的最初状态为出发点,想要的是一种自由的开始。
The “core” connects the functional attributes of vertical transportation of the whole space, and the transparent elevator shuttles between them.
Expanding the boundaries of “Home” and making interaction a part of the daily living experience, the free-form planes bring vitality to the place as a base from which to grow and look to the future.Using the basis of Lego and the initial state of color as the starting point, what we want is a free start.
▽平面分析planar analysis
一楼区域,定义为开放的空间,在原始的结构框架下没有通过墙体来划分功能模块,而是放空平面置入蓝盒子来串联起整个空间,下沉休闲区、音乐教室由此展开。
盒子一端开口的冲破建筑并以此打开通往户外空间的端口,开的洞口与核心筒的孔洞呼应。
The first floor area, defined as an open space, is not divided into functional modules by walls under the original structural framework, but the blue box is placed in the empty plane to link up the whole space, and the sunken recreation area and the music classroom are thus unfolded.
The opening at one end of the box breaks through the building and opens a port to the outdoor space, and the opening echoes with the holes in the core.
蓝色盒子像置入的一块乐高,透过窗口看见一幕幕生活舞台剧
The blue box looks like an inserted A piece of Lego through the window The blue box is like a piece of Lego inserted into the window to see a stage play of life
在这里“盒子”本身就是一个功能载体,一个空间可根据需求同时被用于走坐、躺的目的,探索这个空间独特的使用方式也是另一种体验。
Here the “box” itself is a functional carrier, a space that can be used for walking, sitting and lying at the same time according to the demand, exploring the unique way of using this space is also another experience.
“BLUE EYES”代表着“眼睛”,选用了称之为“理想之蓝”的颜色。蓝色盒子的下方空间连接着一层户外可以通过盒子内的孔洞进行不同场景的观察。盒子上方连接着二层的室内,墙上的传声筒装置是一种对话的象征,也为室内增添了不少的趣味性。从蓝盒子内向外望去是风景,我们期盼它看见得是纯粹的理想。
“BLUE EYES” stands for ‘eyes’ and the color chosen is called ‘ideal blue’. The space of the blue box connects the outdoor area on the first floor and the indoor area on the second floor, and it is possible to observe different scenes through the holes inside the box. Above the box connects the interior of the second floor, and the microphone device on the wall is a symbol of conversation and adds a lot of fun to the interior. Looking out from the blue box is a landscape, and we expect it to see pure ideals.
盒子之内宛如另一方天地,空间流动,透过洞口看到不同的空间场景。串联起两层通高,同时作为二楼护栏的作用,向东西两侧的公共空间流动。
Inside the box is like another world, the space flows and different scenes are seen through the hole. It connects the two floors and acts as a parapet on the second floor, flowing to the public spaces on the east and west sides.
地下室的下沉区域容纳了主要的公共空间,用于社交–阅读,客餐厅复合了水吧、餐桌、学习、工作、娱乐等多种使用场景,服务于下沉休闲区和影音室。餐厅操作台的长条开窗提供了外面花园的景色,并为厨房增添了充足的自然光线,与窗外的植物产生联系,把风景装裱起来。
The sunken area in the basement accommodates the main public space for socializing-reading, and the guest dining room compounds a variety of use scenarios such as water bar, dining table, study, work, entertainment, etc., serving the sunken recreation area and the audio-visual room. A long casement window in the dining room operator’s desk provides views of the garden outside and adds ample natural light to the kitchen, creating a connection with the plants outside the window and framing the landscape.
楼梯、核心筒以及不断变化的高差同时出现不同场景利用高差的设计打造出一块下沉式的交流及休闲空间,使整体空间更加富有层次感,也能实现空间转换与功能区域之间的错落感。
The staircase, the core, and the ever-changing height difference appear different scenes at the same time using the design of the height difference to create a piece of sunken communication and leisure space, which makes the overall space more layered, and also realizes the sense of staggering between spatial transitions and functional areas.
▽音乐教室随性、分享Music classroom is casual and sharing
空间嵌入的蓝盒子也为大家提供了另一个独立的观众区,打破常规的交流方式。在这个公共空间里,人们的活动和行为没有受到局限,他们可以选择喜欢的方式来利用这个空间,大面积的落地窗与多个进出口则进一步加强了音乐教室与户外的联系。
The blue box embedded in the space also provides another independent audience area, which breaks down the conventional way of communication. In this public space, people’s activities and behaviors are not limited, and they can choose to use the space in any way they like. The large floor-to-ceiling windows and multiple entrances and exits further strengthen the connection between the music room and the outdoors.
2F 车库
生活即教育life is education
▽平面分析planar analysis
原始的混凝土裸柱与金属台面穿插产生了联系,形成了一个美观实用的操作平台。墙面洞洞板上可以放置各种配件工具,同时也是展示区,分享自己的珍藏和爱好。
The original bare columns of doubtful earth are interspersed with metal countertop to create a connection, forming an aesthetically pleasing and functional operating platform. The cavernous wall panels hold a variety of accessory tools and also serve as a display area to share one’s treasures and hobbies.
吊顶采用了冲孔海洋板,温润的木色中和了混凝土和金属的冰冷,同时隐藏了空调的风口,使冷气能够自然地从孔隙中散发。
The ceiling is made of perforated marine boards, and the warm wood color neutralizes the coldness of concrete and metal, while hiding the air vents of the air conditioner so that cold air can naturally emanate from the holes.
原来这里是一个停车库,我们改造成一个多功能的空间,车库咖啡跟之前创客咖啡相似,真的可以产生创意,甚至项目。我们把咖啡厅面向社区马路,这个社区里,有很多大学教授,还有人才引进的在这里生活,未来某时候可能就会产生一些碰撞,可以产生很多场景。
It turns out that this is really a parking garage, we transformed it into a multi-functional air division, the garage coffee is similar to the previous creators’ coffee, it can really generate ideas and even projects. We face the cafe to the community road, this community, there are many university professors, and talent introduced to live here, sometime in the future may produce some collision, can produce a lot of scenes.
分享教室 一起学习与成长
Sharing the classroom space Learning and growing together
这里设置的许多空间功能都是开放空间,因此日常生活所需的功能实际上可以在这里自由切换。家里的儿童和成人都可以在这个空间里找到一个满足他们生活需求的角落,无论是学习、健身还是娱乐。
Many of the space functions set here are open spaces, so the functions needed for daily life can actually be freely switched here. Both children and adults at home can find a corner in this space that meets their living needs, whether it’s for studying, fitness, or entertainment.
3F 家居空间
让空间形体形成 一副立体的画作 Let the shape of the space form A three-dimensional painting
三层为私密的居家空间。选用暖白色基底涂料与木质为主用材料覆盖整个空间,自然地营造出舒适松弛的家居氛围。核心筒继续延伸上来,像一个脊柱,他是主角,串起框架,但又像是配角,在每个空间里,平静的存在而陪伴。
The third floor is a private living space. Warm white base coatings and wood-based materials are chosen to cover the entire space, naturally creating a comfortable and relaxing home atmosphere The core cylinder continues to extend up, like a spine, he is the protagonist, stringing up the framework, but also like a supporting role, in each space, calm presence and companionship.
▽平面分析planar analysis
在立面书墙的设计上采用红、黄、蓝三原色为点缀,加之以块面划分。形成不同线性的分割感。似乎是蒙德里安,但不是要那么深的抽象高度。实际只是用了色彩的象征意义,基础而自由!
In the design of the façade book wall using red, yellow and blue primary colors as accents, coupled with block division. Forming a sense of different linear divisions. It seems to be Mondrian, but not to be that deep in the height of abstraction. In actuality just using the symbolism of color, basic and free!
▽公区与核心筒 Core barrel and core tube
4F 阁楼
风景、颂钵,视觉与听觉的美好 Landscape, chanting The beauty of sight and sound
在四层阁楼,重新组织了结构,形成了环绕核心筒的动线,楼板挖了个空,装了绳网,可以与三层对话,更多的是一种自由伸展与不同场景的穿插。
In the fourth floor attic, the structure has been reorganized to form a dynamic line around the core cylinder, the floor slab has been dug out and installed with a rope net, so that it can have a dialogue with the third floor, and it is more of a free stretching and interspersing of different scenes.
▽平面分析planar analysis
场景穿插来形成,不同区域的对话
Scenes are interspersed to form Dialogue between different areas
在阁楼中庭“镶嵌”着如同心脏般的“红盒子“,犹如心脏的红盒子在这层起了一个意向,有功能性,更重要是表达了一种探索的寓意,触摸天空,触摸边界,探索可能性。同时,它也借喻一种期盼,一种向上的精神力量。
In the atrium of the attic, there is a “red box” like a heart,The red box, like a heart, has an intention on this floor, functional, but more importantly, it expresses a symbol of exploration, touching the sky, touching the boundary, exploring the possibilities.At the same time, it is also a metaphor for a kind of expectation, a kind of upward spiritual power.
在红色盒子内连接着一根黄色管道,顺着爬梯攀爬上去看见是蔚蓝的天空。但因为在施工过程中,屋顶并没有开孔挖洞,导致并不能看到天空,但是作为一种精神寄托,楼梯也依旧被保留下来。
and inside the red box there is a yellow pipe connected to a ladder that climbs up to the azure sky.but because the roof was not opened and dug during the construction process, it is not possible to see the sky, but as a kind of spiritual support, the staircase is also still preserved.
发个呆,仰望一下天空吧
Look up to the sky Let’s veg out
原本这里建筑结构是一个高窗,只是一个储存的空间但是我们想这里可以是一个独处的空间,可以阅读,可以发发呆看看天空..
Originally, the structure of this building was a high window, just a storage space, but we thought that this could be a space to be alone, to read, and to look up at the sky….
住宅应该是有生命力的,会生长的,随着时间的延展,陪伴着屋子的人变化。
Residence should be alive and grows. During the extension of time Accompany the people in the house to change.
“ 一个打破了模板,根据自己生活量身规划的家的样子,一个自由不设限的家。”
审稿编辑:junjun
更多 Read more about: 平衡空间

-2-pte-scaled.jpg?x-oss-process=style%2Fboombox_image768)
-j2m-scaled.jpg?x-oss-process=style%2Ffull)
-scaled.jpg?x-oss-process=style%2Ffull)
-scaled.jpg?x-oss-process=style%2Ffull)
-6bg-scaled.jpg?x-oss-process=style%2Ffull)
.png?x-oss-process=style%2Ffull)
-scaled.jpg?x-oss-process=style%2Ffull)
.jpg?x-oss-process=style%2Ffull)
.jpg?x-oss-process=style%2Ffull)
.jpg?x-oss-process=style%2Ffull)
.jpg?x-oss-process=style%2Ffull)
.jpg?x-oss-process=style%2Ffull)
.jpg?x-oss-process=style%2Ffull)
-scaled-e1729168937342.jpg?x-oss-process=style%2Ffull)
-scaled.jpg?x-oss-process=style%2Ffull)
-scaled.jpg?x-oss-process=style%2Ffull)
-scaled.jpg?x-oss-process=style%2Ffull)
-scaled.jpg?x-oss-process=style%2Ffull)
-scaled.jpg?x-oss-process=style%2Ffull)
-60g-scaled.jpg?x-oss-process=style%2Ffull)
-mv7-scaled.jpg?x-oss-process=style%2Ffull)
-scaled.jpg?x-oss-process=style%2Ffull)
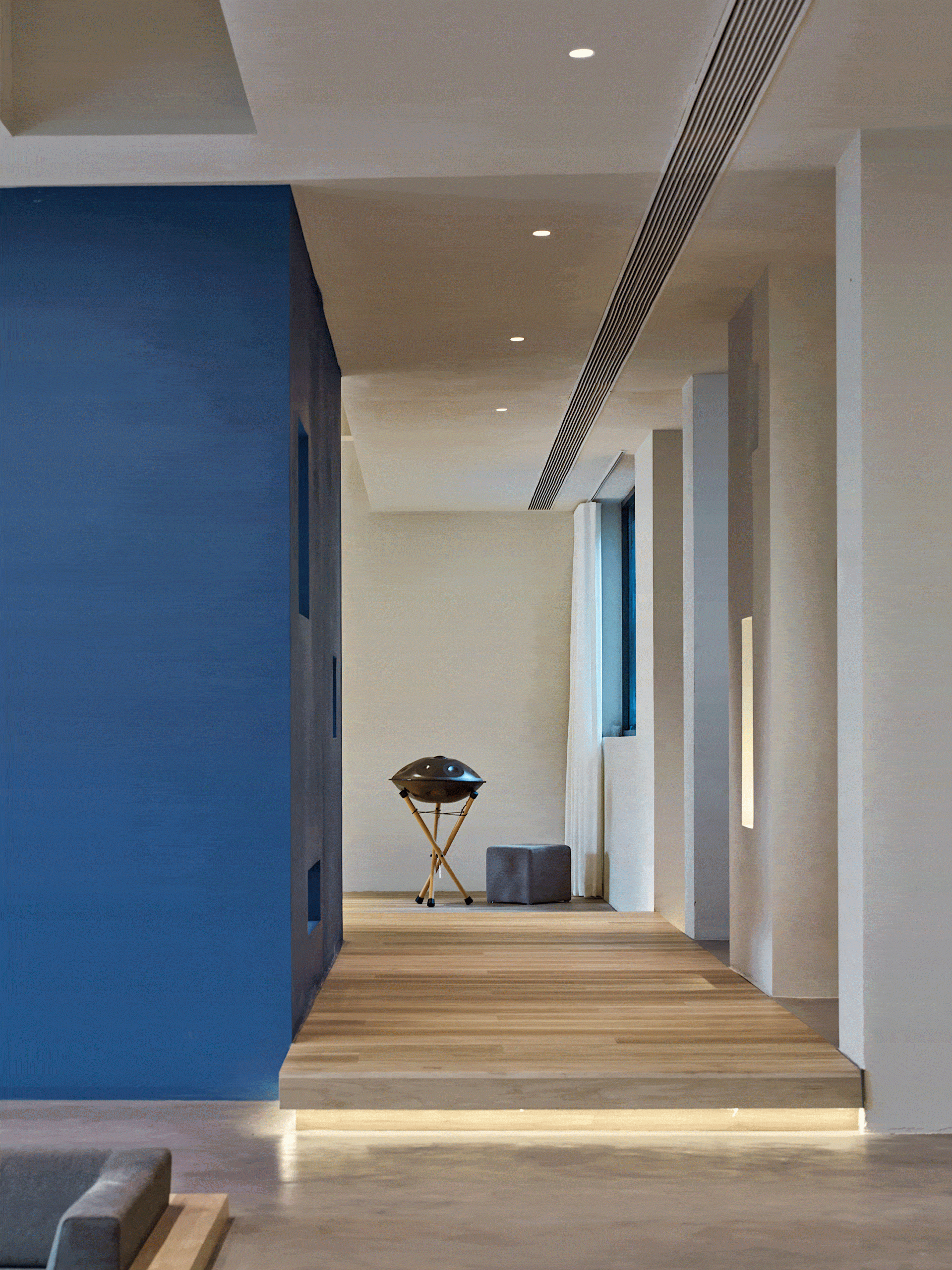
-ryf-scaled.jpg?x-oss-process=style%2Ffull)
-ghh-scaled.jpg?x-oss-process=style%2Ffull)
-3zc-scaled.jpg?x-oss-process=style%2Ffull)
-1-scaled.jpg?x-oss-process=style%2Ffull)
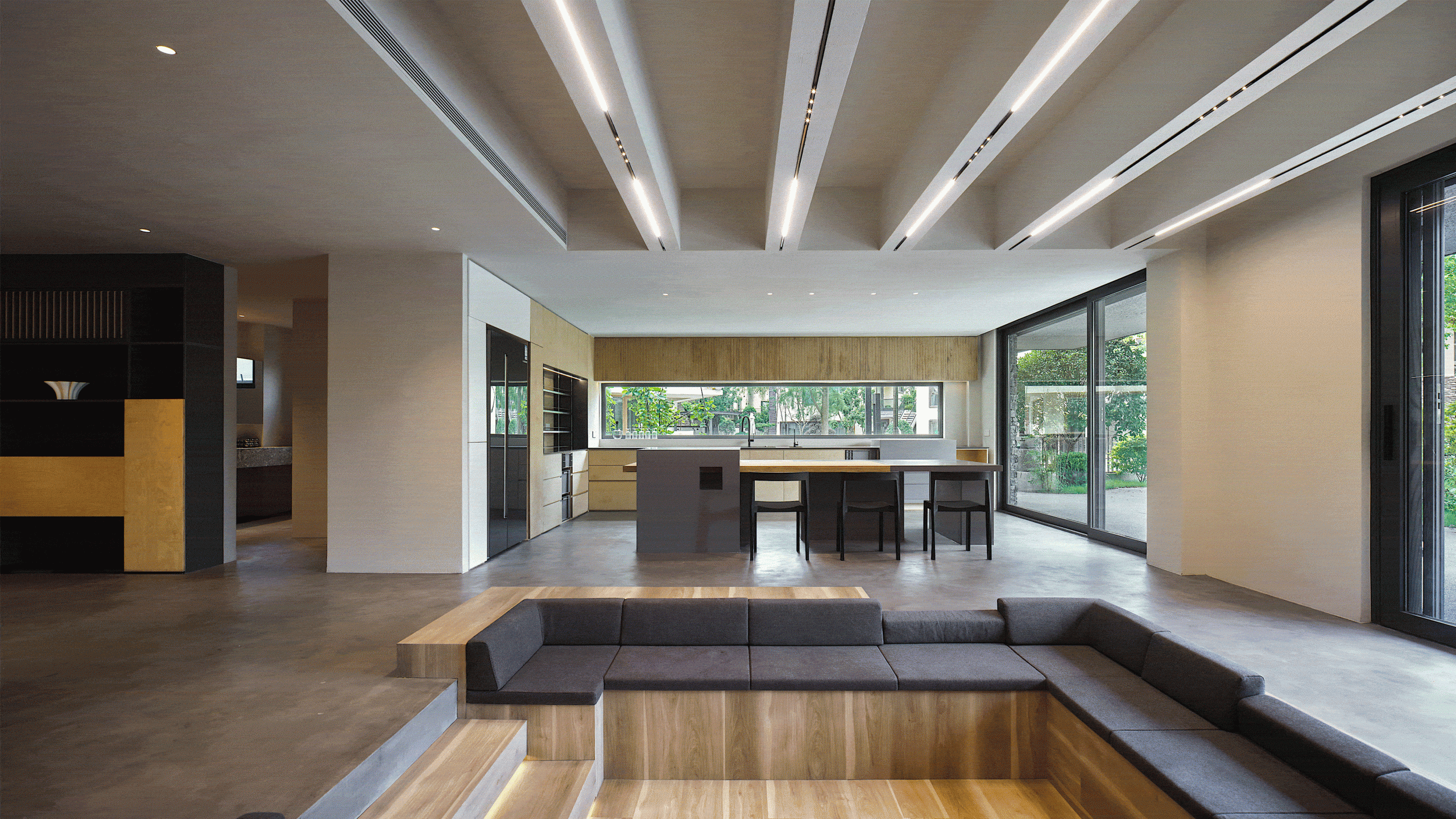
.jpg?x-oss-process=style%2Ffull)
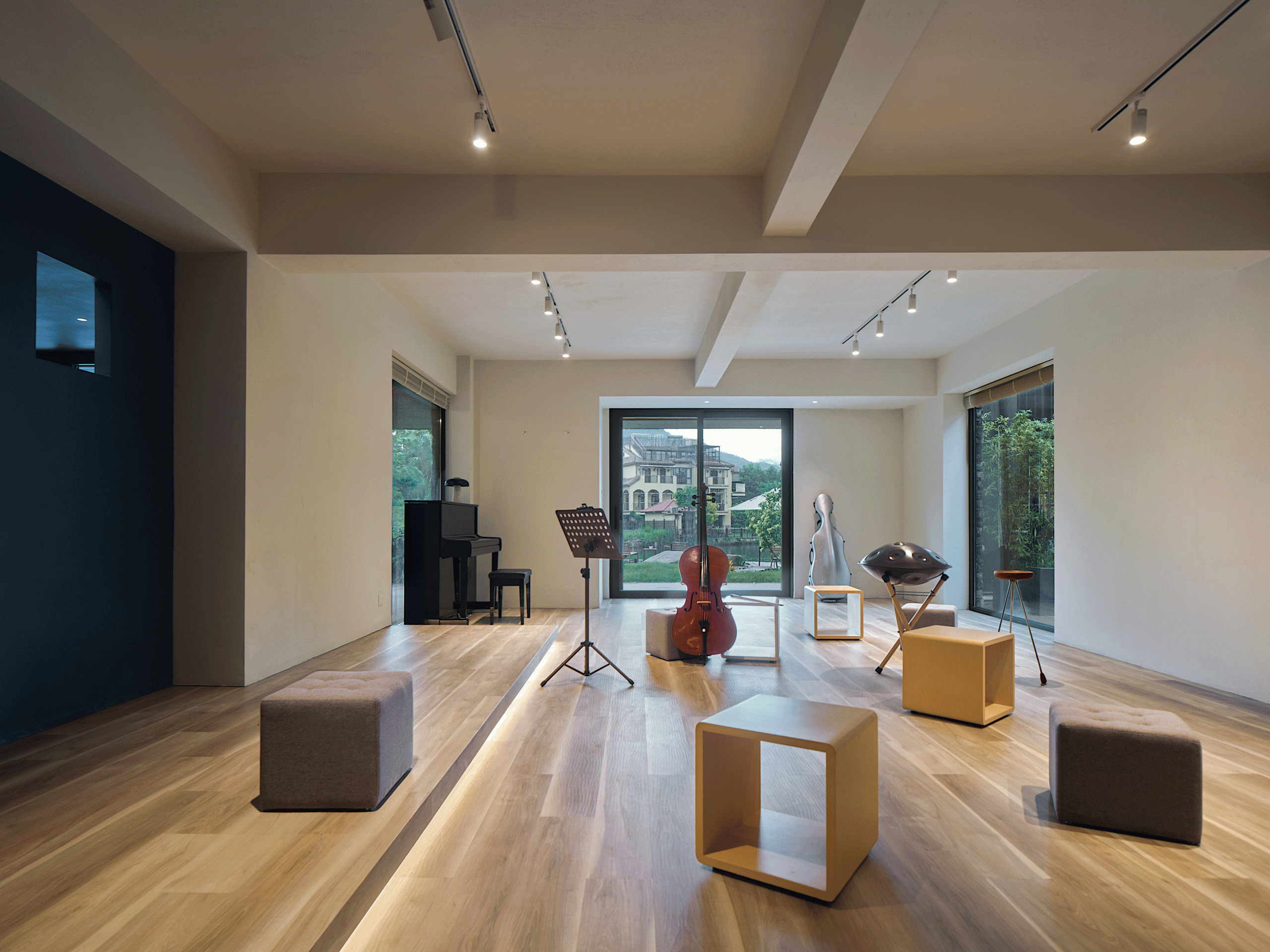
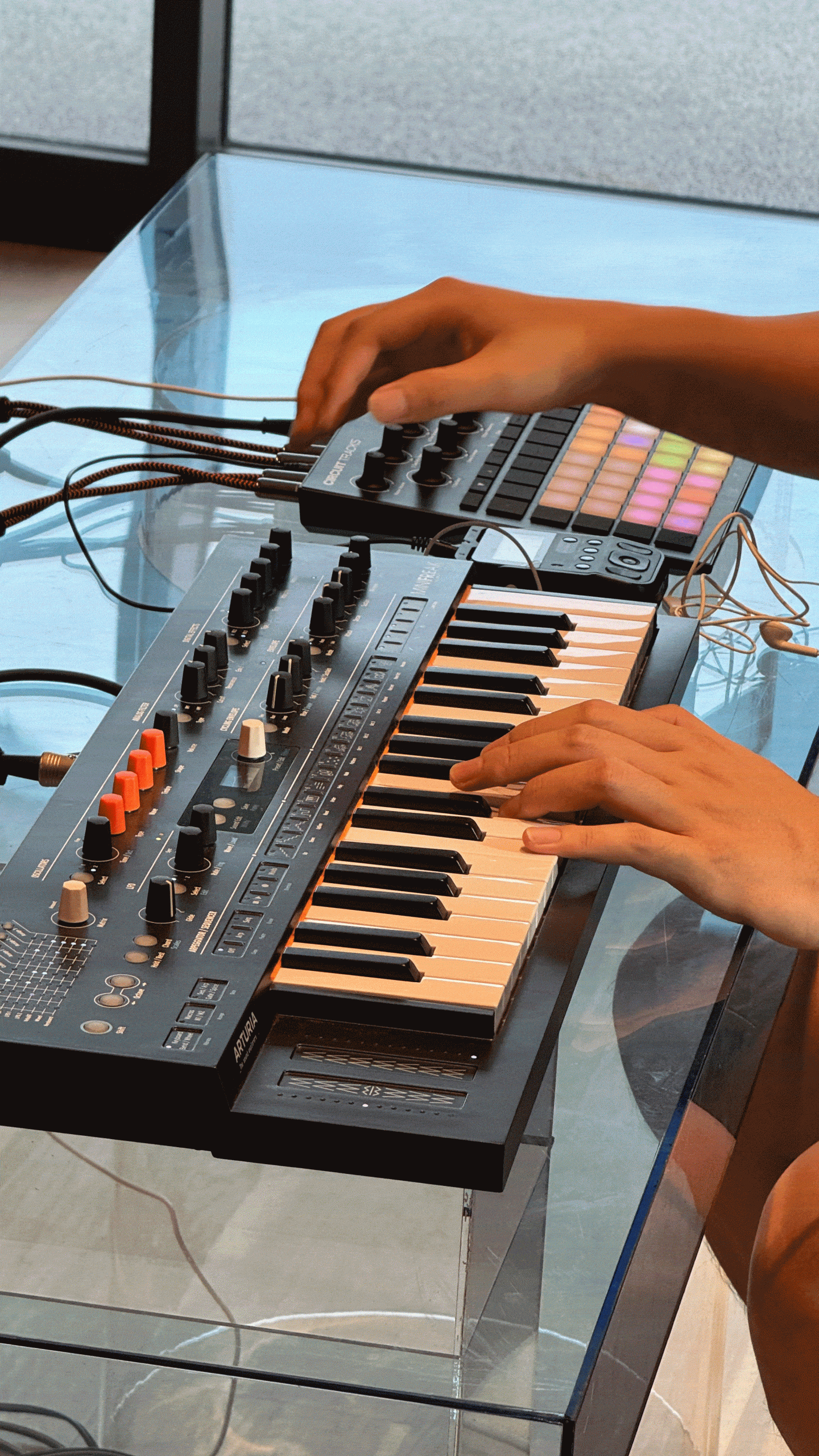
-scaled.jpg?x-oss-process=style%2Ffull)
-1-scaled-e1729170398868.jpg?x-oss-process=style%2Ffull)
-scaled.jpg?x-oss-process=style%2Ffull)
-1-scaled.jpg?x-oss-process=style%2Ffull)
-osz-scaled.jpg?x-oss-process=style%2Ffull)
-xyx.jpg?x-oss-process=style%2Ffull)
-1-scaled.jpg?x-oss-process=style%2Ffull)
.jpg?x-oss-process=style%2Ffull)
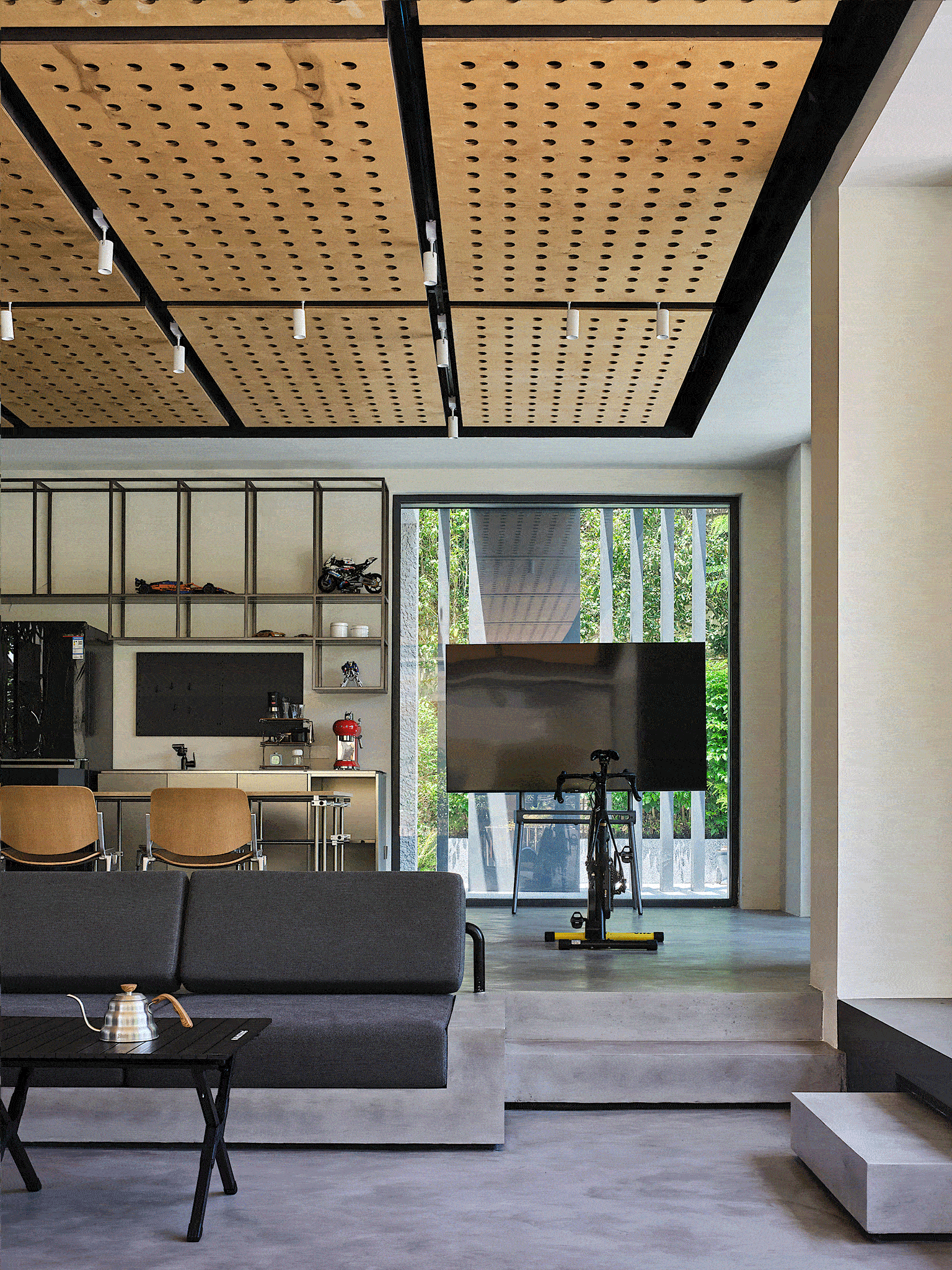
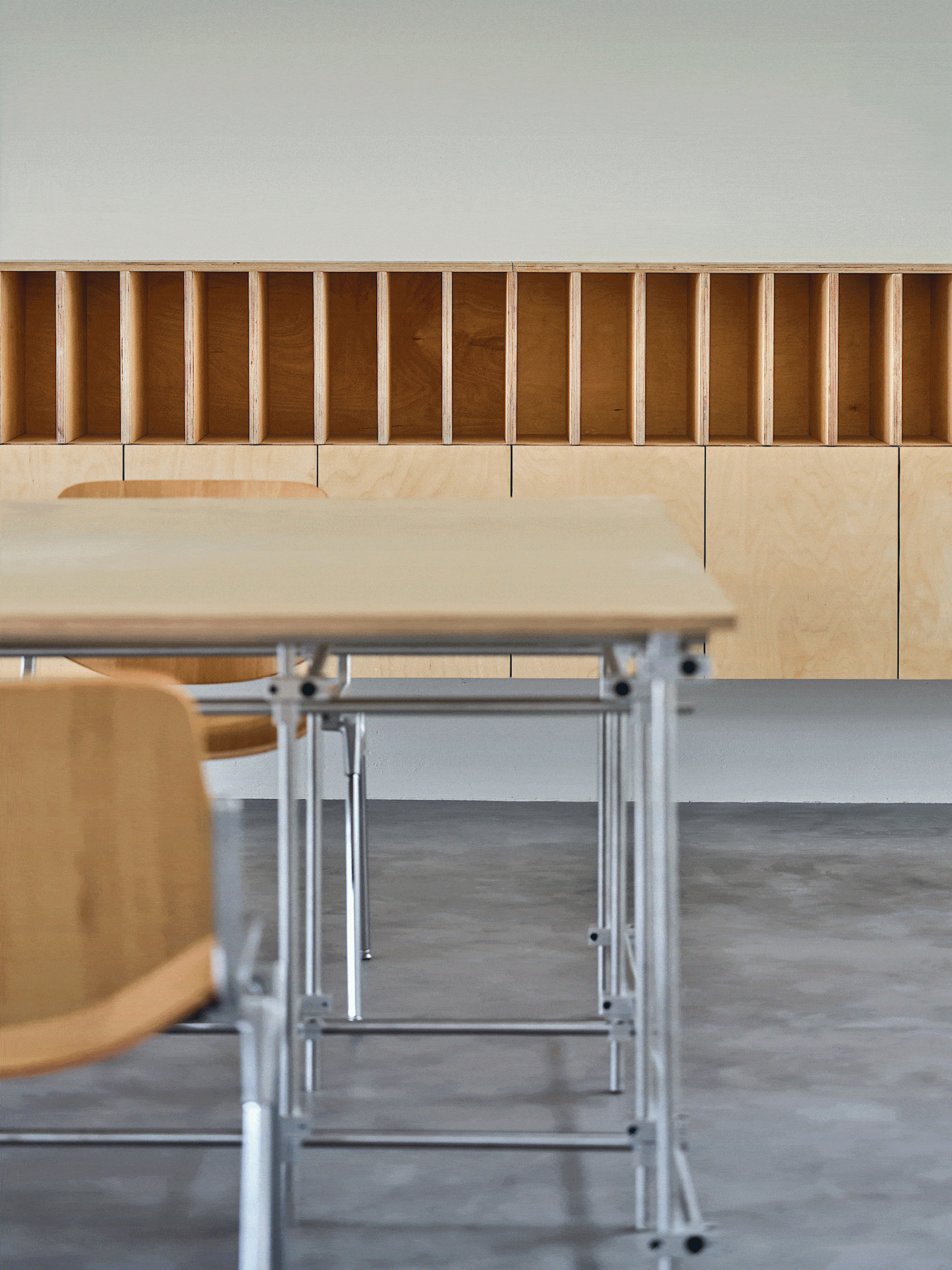
-scaled.jpg?x-oss-process=style%2Ffull)
-1-scaled.jpg?x-oss-process=style%2Ffull)
-1-scaled.jpg?x-oss-process=style%2Ffull)
-scaled.jpg?x-oss-process=style%2Ffull)
-scaled.jpg?x-oss-process=style%2Ffull)

-scaled.jpg?x-oss-process=style%2Ffull)
-wzx-scaled.jpg?x-oss-process=style%2Ffull)
-2-scaled.jpg?x-oss-process=style%2Ffull)
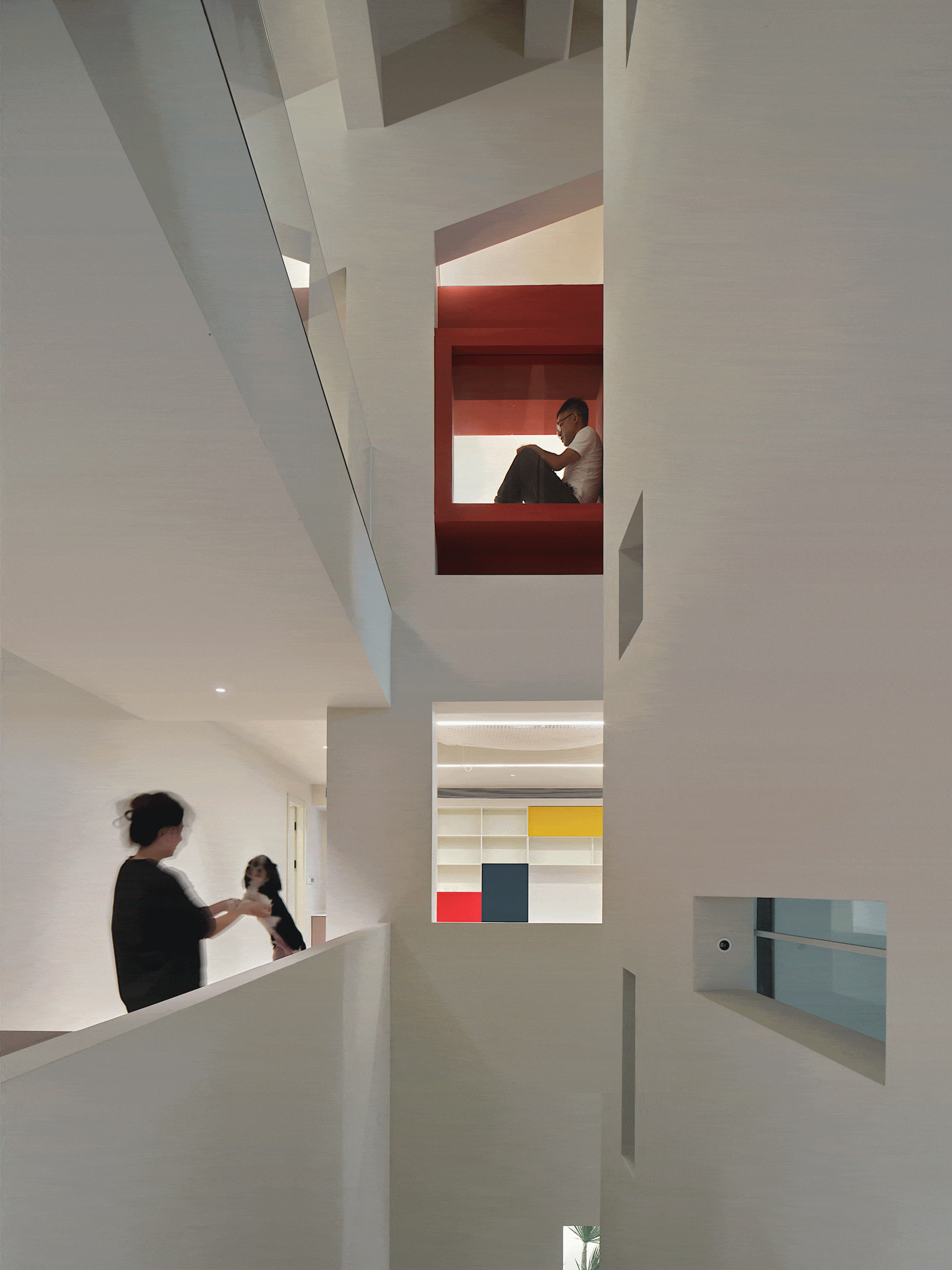
-2-scaled.jpg?x-oss-process=style%2Ffull)
-7z5-scaled.jpg?x-oss-process=style%2Ffull)
-1.jpg?x-oss-process=style%2Ffull)
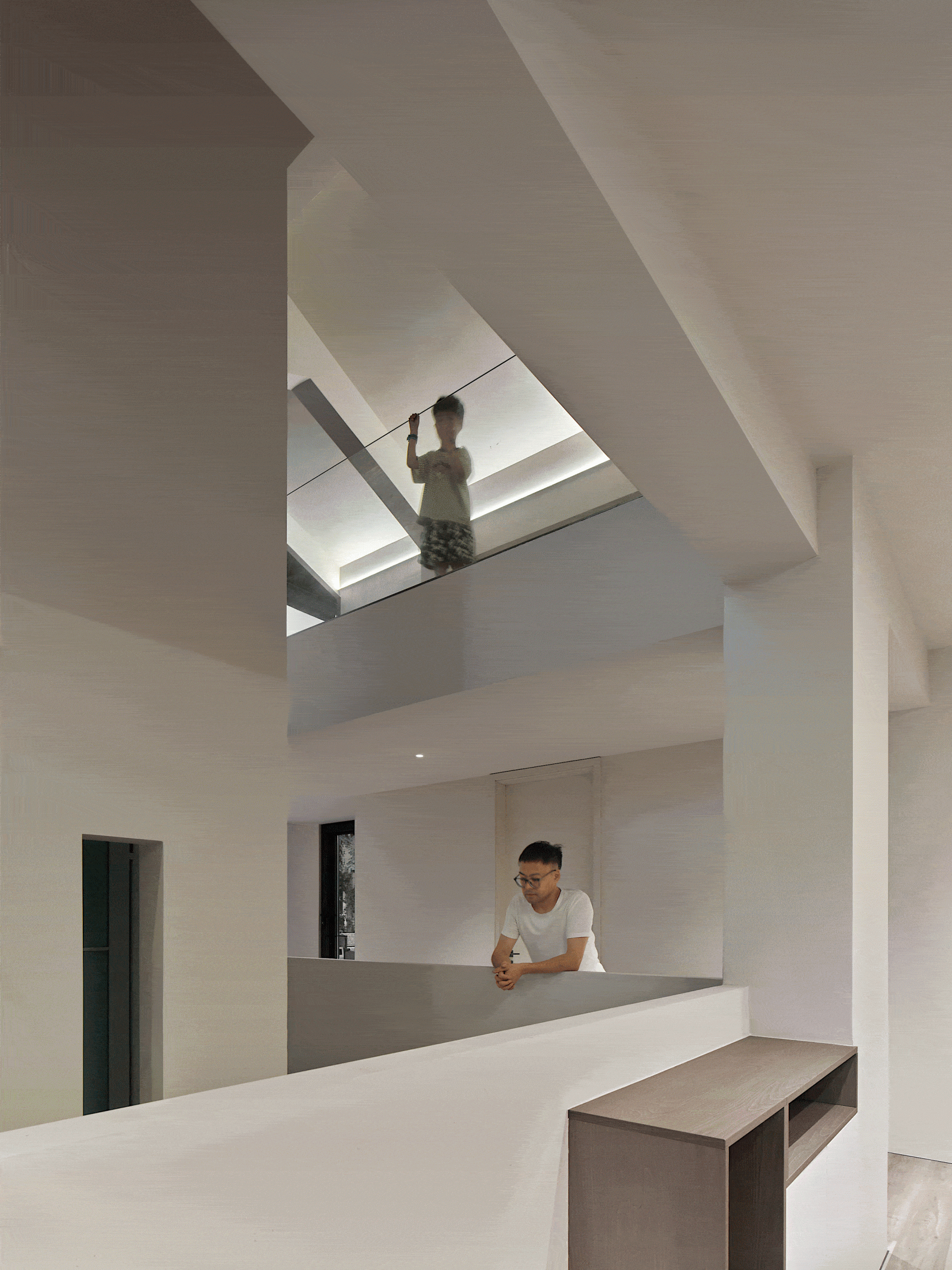
-ow4-scaled.jpg?x-oss-process=style%2Ffull)
-xdj-scaled.jpg?x-oss-process=style%2Ffull)
-scaled.jpg?x-oss-process=style%2Ffull)
-2.jpg?x-oss-process=style%2Ffull)
-2-scaled-e1729172490813.jpg?x-oss-process=style%2Ffull)
-scaled.jpg?x-oss-process=style%2Ffull)
-2-pte-scaled.jpg?x-oss-process=style%2Ffull)
-3-scaled.jpg?x-oss-process=style%2Ffull)
-2-scaled.jpg?x-oss-process=style%2Ffull)
-3-scaled.jpg?x-oss-process=style%2Ffull)
-dji-scaled.jpg?x-oss-process=style%2Ffull)
-bhj.jpg?x-oss-process=style%2Ffull)
-1-scaled.jpg?x-oss-process=style%2Ffull)
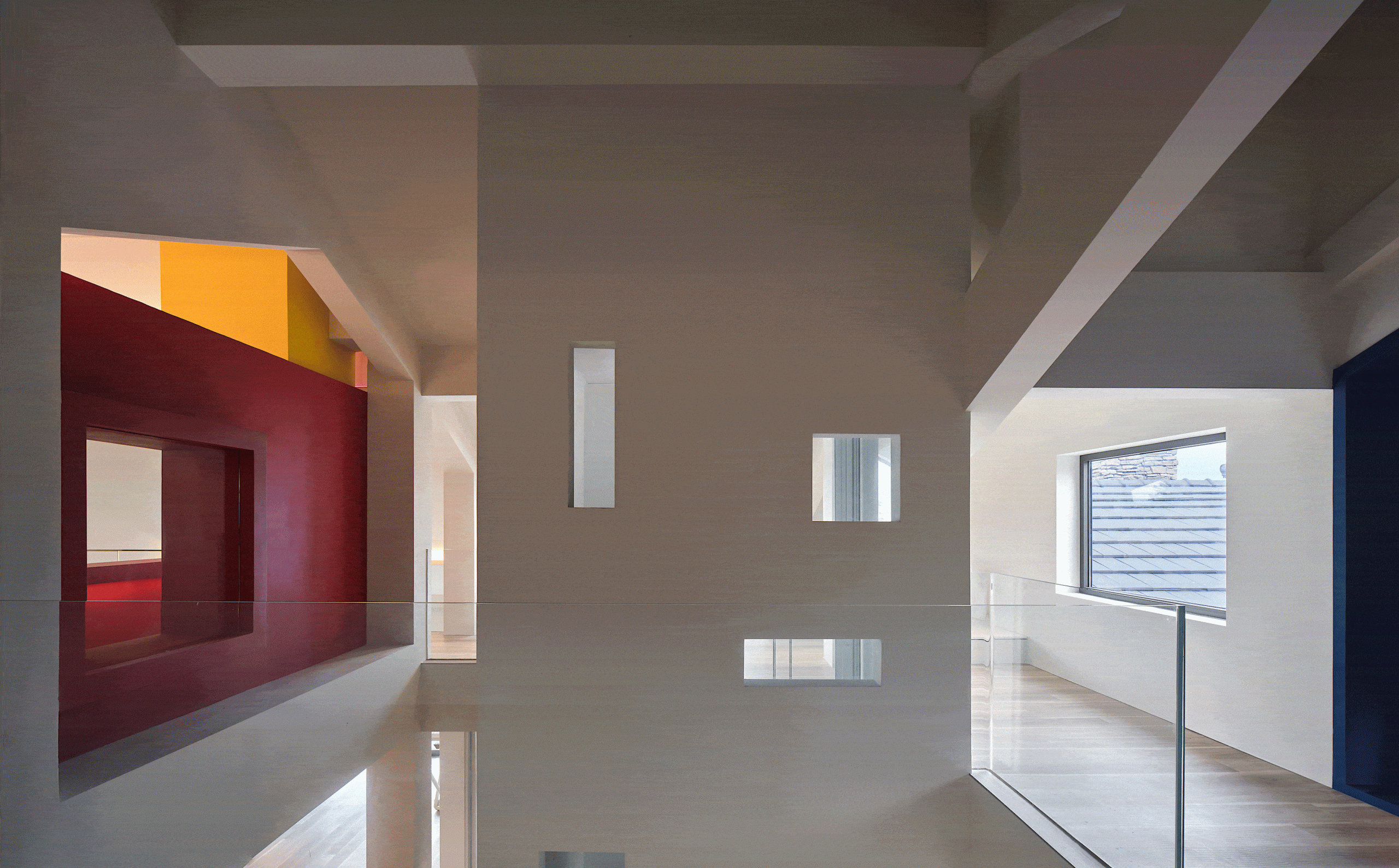
-3-scaled.jpg?x-oss-process=style%2Ffull)
.jpg?x-oss-process=style%2Ffull)


0 Comments