本文由 LDG兰斯凯普 授权mooool发表,欢迎转发,禁止以mooool编辑版本转载。
Thanks LDG for authorizing the publication of the project on mooool, Text description provided by LDG.
LDG兰斯凯普:济宁儿童公园位于济宁市太白湖新区的北部,基地西至车站南路,东接火炬路,北靠工联路,南临诗圣路,总占地约50公顷。一期开园面积约25公顷,该区域由于新老交接,其城市更新的发展对济宁而言将是城市永续发展的重要保证。儿童公园的前身是济宁动植物公园,目前由于配套设施不齐全,服务功能不完善,已不能满足当前济宁城市发展和市民休闲活动的需求。依据城市功能和更新发展新格局的要求,公园被重新定位为儿童专类性市级综合公园。公园升级改造的方向是搬迁动物公园的设施和功能,保留原有树木、山水的格局,在尊重现状条件的基础上重塑地貌、水域和植物群落;同时结合地形和环境重点引入“轻器械儿童乐园”的国际理念和潮流,为济宁市甚至鲁西南地区儿童、青少年打造呈规模的,且具备创意性、参与性、生态性等鲜明特色的游憩项目,由此济宁儿童公园将是一个融合儿童游憩特色的都市自然之芯。
LDG: Jining Children’s Park is located in the north of Taibai Lake New District, Jini City, west to Station South Road, east to Torch Road, north to Gonglian Road and south to Shisheng Road, with a total area of about 50 hectares. The construction area of Phase I is about 25 hectares. The urban renewal development of this area is an important guarantee for the sustainable development of Jining due to the transition between the old and new urban areas. The park, formerly known as Jining Animal and Plant Park, is currently unable to meet the needs of current Jining urban development and public leisure activities due to incomplete supporting facilities and inadequate service functions. On the basis of the needs of urban function renewal and development of new patterns, the park is repositioned as a city-level comprehensive park for children. The upgrade and transformation of the park is to relocate the facilities and functions of the animal park, retain the original pattern of trees and landscapes, and reshape the landscape, waters and plants based on respecting the current conditions. In addition, the park will combine the topography and environment to introduce the international concept and trend of “Children’s Playground with light equipment”, and create a series of recreation projects with the distinct characteristics of large-scale, creation, participatory, ecology, etc. for children and adolescents in Jining City and even southwestern Shandong province, thus creating the Jining Children’s Park to be a urban nature core integrating children recreation characteristics.
中国园林起源于囿、圃,其中“圃”作为农业生产单元而逐渐淡出园林范畴。而近年来由于城镇化的负面影响,自然山水等生态理念在城市中兴起,“圃”作为田园风光的代表也被人们重新认识,它有着自然的本色,同时由于种植的规律性而符合现代景观美学“直线、块面”的审美追求。在济宁市动植物公园良好的自然资源中,现状中的苗圃就是可以被我们重新认识并加以利用的“圃”。
Classical Chinese garden is originated from “enclosure” and “garden”, of which “garden”, as an agricultural production unit, gradually moved away from the garden category. In recent years, due to the negative impact of urbanization, ecological concepts such as natural landscape have emerged in cities. “Garden”, as a representative of rural scenery, has been re-recognized by people; its natural original characteristics and its regularity of planting make it conform to the aesthetic pursuit of “straight lines and block surface” of modern landscape aesthetics. In Jining Animal and Plant Park, the existing gardens are worth recognizing and using.
从景观愿景上来说,济宁动植物公园地处城区新老结合的重要区位,应具备生态性、文化性、开放性、活跃性,更突出市民群众的参与性,是充满人文情怀和自然活力的梦想之所。其景观设计首先从苗圃的保留、利用入手,希望创造“圃”的城市生态文化场所,同时利用现状条件打造儿童游戏创智、科普教育、运动健身、城市庆典、户外休闲等多元的主题性活动,使之成为类似城市中央公园的区域级“绿芯”,来引领老城区和太白湖新区之间“缝隙”地带的区域更新和发展。公园设计首先进行区域整合,一条2.6公里的多功能环路贯穿基地,它既是林荫廊道,又是公园主动线。公园以“圃”为意容纳了5大主题空间(乐圃、植圃、动圃、场圃、苇圃),在环路上慢行,穿越于公园的各个角落和场所,22处各具公园特色的美景在公园的动线上一一呈现。
From the perspective of the landscape vision, located in an important area combining the old and new urban areas, Jining Animal and Plant Park should be ecological, cultural, open and active, and should also highlight the participation of the masses, so as to be a dream place full of humanistic feelings and natural vitality. Its landscape design will be started with the preservation and utilization of gardens, hoping to create a “garden-style” urban ecological and cultural place, and use the existing conditions to create a variety of themes such as game creation, science education, sports, urban celebration, outdoor recreation for children, thus making it a regional-level “green core” similar to the city’s central park to lead the area upgrade and development of the “gap” zone between the old urban area and Taibai Lake New District. The design of the park begins with area integration, with the construction of a 2.6 km multi-functional ring road running through the whole park, which is both a tree-lined corridor and a park line of motion. The park is designed with five theme spaces (Music Garden, Forest Garden, Sports Garden, Field Garden, Reed Garden) around the meaning of “garden”; when walking on the ring road and crossing all corners and places of the park, 22 beautiful sceneries with their own park characteristics will be presented on your eyes.
2019十一国庆,一期施工地块盛世开园,开园当日游客突破4万人,创国内外同类型公园的游客记录。一期建设主题主要是乐圃与植圃地块,还有场圃的一小部分。 乐圃–乐圃位于公园西北角,是少儿游戏娱乐、科普教育的重要场所。其中积木彩屋是配合学前教育的游戏、科普小屋,三冬花圃项目则是冬季菜园和花圃的温室,它借鉴农业大棚,同时结合科普、幼教、休闲需求,在景观、体验式参与及科普技术上有所创新。乐圃的另一部分是充满想象和色彩斑斓的少儿创智天地,它充分利用原有动物的圈养坑洞,通过改造让孩子们在微坡场地、游戏场和坑道台地上嬉闹,乐在其中。
On the National Day of 2019, the Phase I of the park was grand opened, and the number of tourists exceeded 40,000 on that day, creating the highest record for tourists of the same type of parks at home and abroad. The Phase I construction contains the Music Garden, Forest Garden, and part of the field garden. Music Garden – located in the northwest corner of the park, is an important place for children to play games and accept science education. Lego House is used for games and science popularization to cooperate with preschool education; Sandong Garden a greenhouse for winter vegetables and flowers, which draws on agricultural greenhouse and combines the needs of popular science, preschool education and leisure to innovate in landscape, experiential participation and popular science technology. Another part of the Music Garden is imaginative and colorful intellectual world for children, which makes full use of the original animal’s captivity potholes and transforms them to allow children to play on the micro-slopes, playgrounds and pits.
▼乐圃——动物原有圈养坑洞改造 Music Garden – which makes full use of the original animal’s captivity potholes and transforms them
▼乐圃创智天地——台地园 Music Garden – Intellectual world – Terrace garden
▼乐圃——微坡场地 Music Garden – Micro-slope
▼乐圃——中心场地 Music Garden – Center site
▼乐圃——游戏场 Music Garden – Playground
▼游戏场——趣味坡 Playground – Interesting slope
▼游乐场——创智塔 Playground – Intellectual tower
▼游乐场——彩虹波点景观构架 Playground – Rainbow wave point landscape framework
▼乐圃——创意数字休闲廊架 Music Garden – Creative digital leisure gallery frame
▼乐圃——别有洞天 Music Garden – Holes
▼别有洞天——局部变更三维导图 Holes – Local change of 3d map
▼乐圃——剖面图 Music Garden – Profile
▼创智塔——构造立面图 Intellectual tower – Structural plan
▼创智塔——局部铺装图 local pavement plan
植圃–植圃位于整个公园的西南部,以森林探险为主题。通过梳理茂密林带中的矩形空隙来创造独特的林间活动空间,可以开展音乐、舞蹈表演、户外露营体验、森林亲子社区等活动。同时通过规则的线状路网、廊桥来创造多场域重叠的视觉感受。植圃的西南角设有以模拟林场砍伐“原木”为背景的探险主题项目“勇敢者之道”,适合各种年龄段孩子的森林探险之旅。
Forest Garden – located in the southwest of the park with the theme of forest adventure, creates a unique inter-forest activity space by utilizing the rectangular gaps in the jungle belt, convenient for activities such as music and dance performances, outdoor camping experience, and forest parent-child community. In addition, it creates the visual experience of multiple overlapping fields through regular linear road network and corridor bridge. In the southwest corner of the Forest Garden, there is an adventure theme project “The Path of the Brave” with the background of the simulation of “logs” for deforestation, which is suitable for forest adventures for children of all ages.
▼通向植圃的廊桥 A gallery bridge leading to Forest Garden
▼植圃——蚂蚁雕塑与园路空间穿插关系 Forest Garden – The relationship between ant sculpture and garden road space
▼植圃——植物迷宫 Forest Garden – Plants maze
后续将继续开放以运动为主题的动圃、以城市客厅功能的场圃、生态休闲主题的苇圃。乐圃、植圃、场圃、动圃、苇圃以及环道构成了公园“一轴一环多圃”的结构,让儿童游戏于森林、水岸、城市,也让游人享受着独特的自然风光和文化体验。
The park will continue to open up a Sport Garden with the theme of sports, a Field Garden with the function of urban sitting room, and a Reed Garden with the theme of eco-leisure. Music Garden, Forest Garden, Sports Garden, Field Garden, Reed Garden and the ring road consist the structure of “one axis, one ring, and multi-garden”, allowing children to play in forests, waterfronts, cities, and visitors to enjoy unique natural scenery and cultural experiences.
▼场圃——城市记忆主题园 Sports Garden – Urban memory theme park
▼场圃——游戏塔 Sports Garden – Play tower
项目名称:济宁市儿童公园(一期)
客户:济宁城投控股集团有限公司,济宁城市管理局
完成年份:2019年10月1日
项目面积:25公顷
项目地点:济宁市太白湖新区
景观设计:LDG(上海兰斯凯普城市景观设计有限公司)
建筑设计:源景建筑设计事务所
主创设计师:刘立立,戴奇宇,何深华
设计团队:戴奇宇,孔令军,康锦州,李伟,吴亚宁,陈明鑫,吕万斌, 李奎,田三梅,唐菊敏,陈述
合作方:天津市市政工程设计研究院, 上海山水青园林建设有限公司
摄影师: 康锦州
Program name: Jining children’s park (phase I)
Client: Jining Chengjian Investment Co.,Ltd, Jining city administration bureau
Completed year: October 1, 2019
Project area: 25 hectares
Project location: Taibai Lake New District, Jining
Landscape design: LDG
Architectural design: yuanjing architectural design office
Main creative designers: Liu Lili, Dai Qiyu, He Shenhua
Design team: Dai Qiyu, Kong Lingjun, Kang Jinzhou, Li Wei, Wu Yaning, Chen Mingxin, Lv Wanbin, Li Kui, Tian Sanmei, Tang Jumin, Chen Shu
Partners: Tianjin municipal engineering design and research institute, Shanghai landscape green garden construction co., LTD
Photography: Kang Jinzhou
更多 Read more about: LDG兰斯凯普


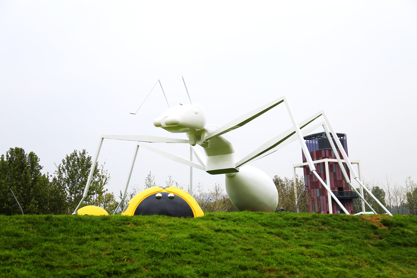
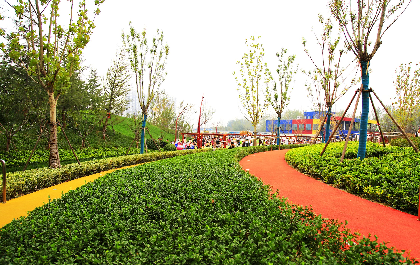
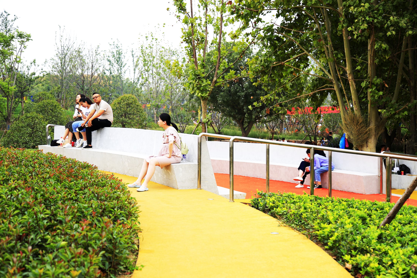
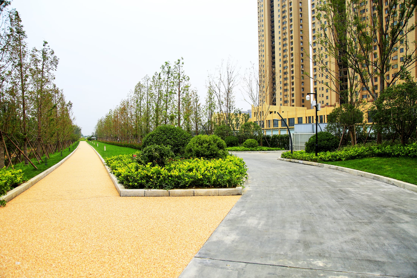
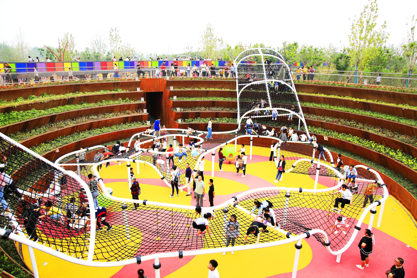
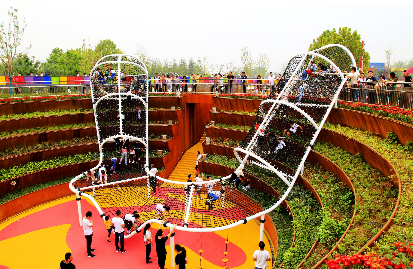
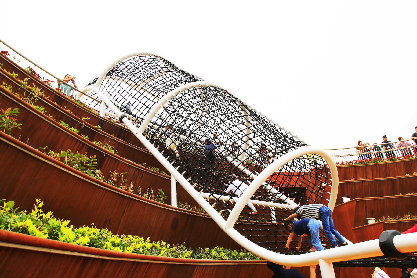
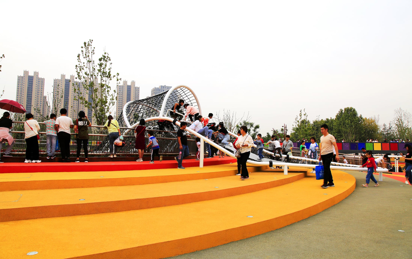
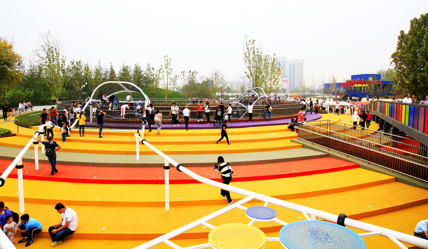

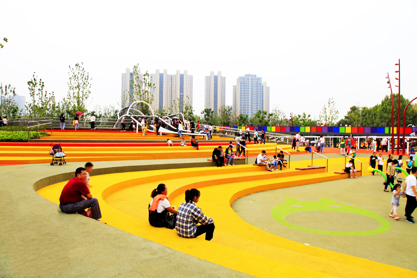
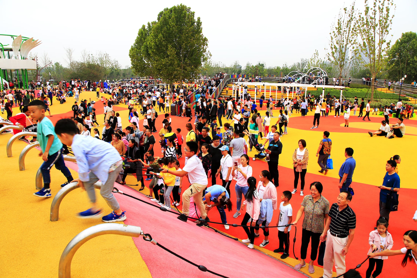
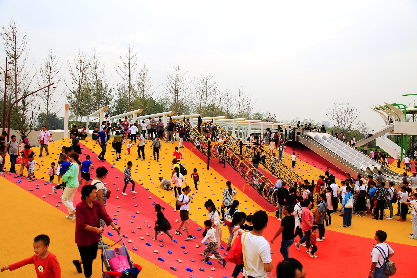


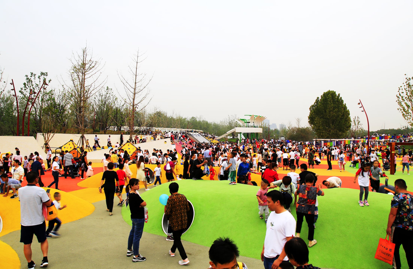
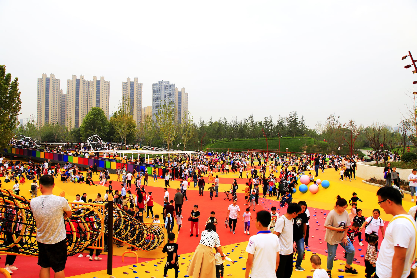
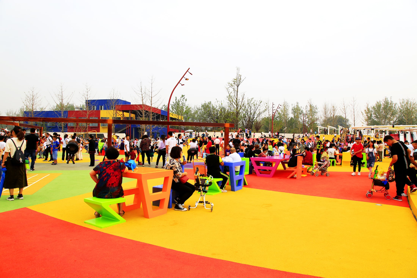


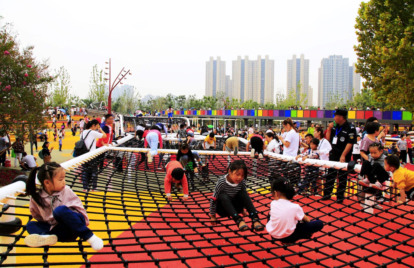

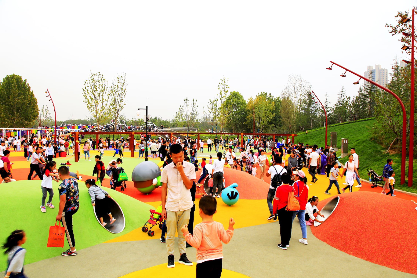
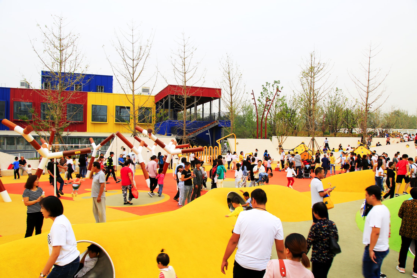
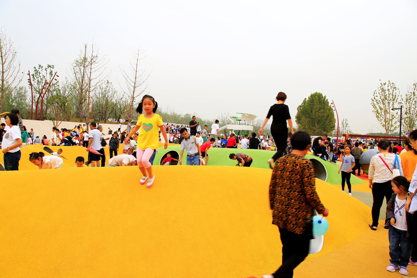
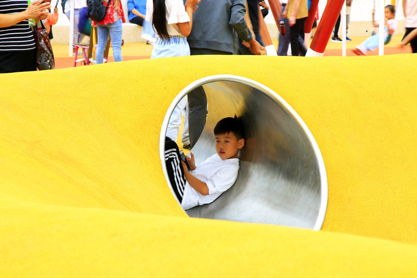

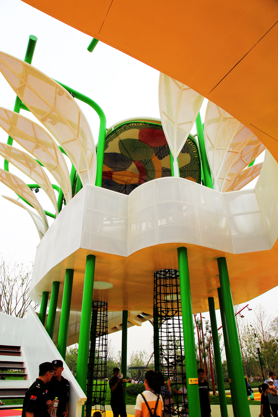
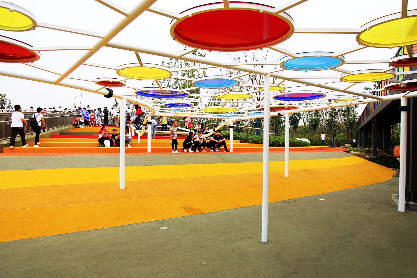
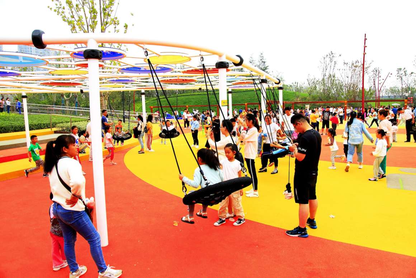

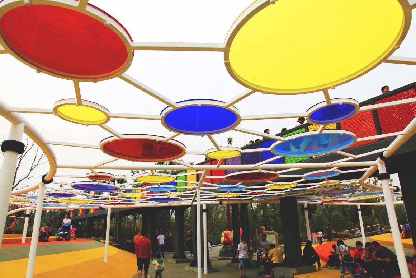
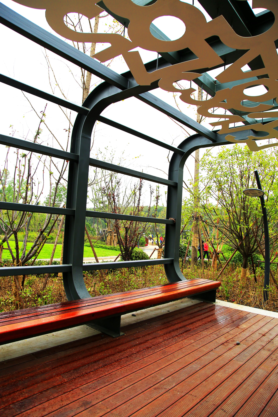

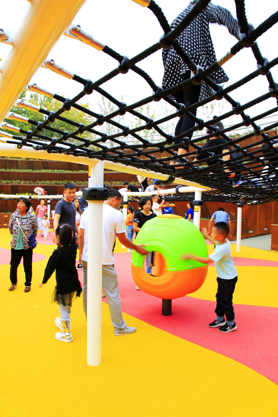
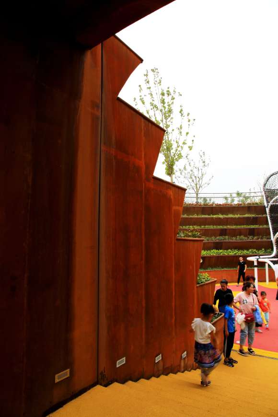
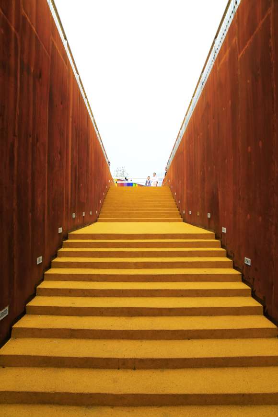
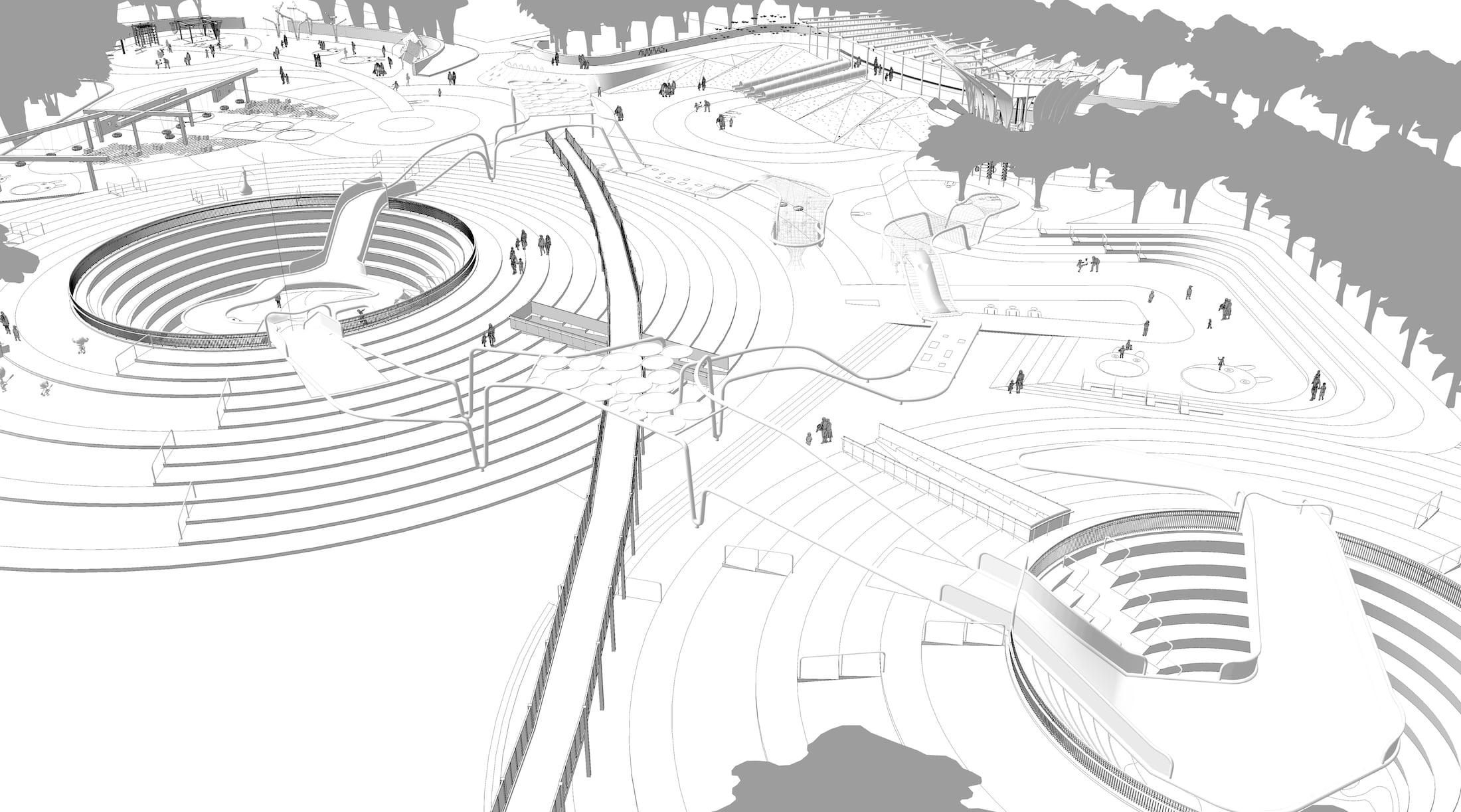



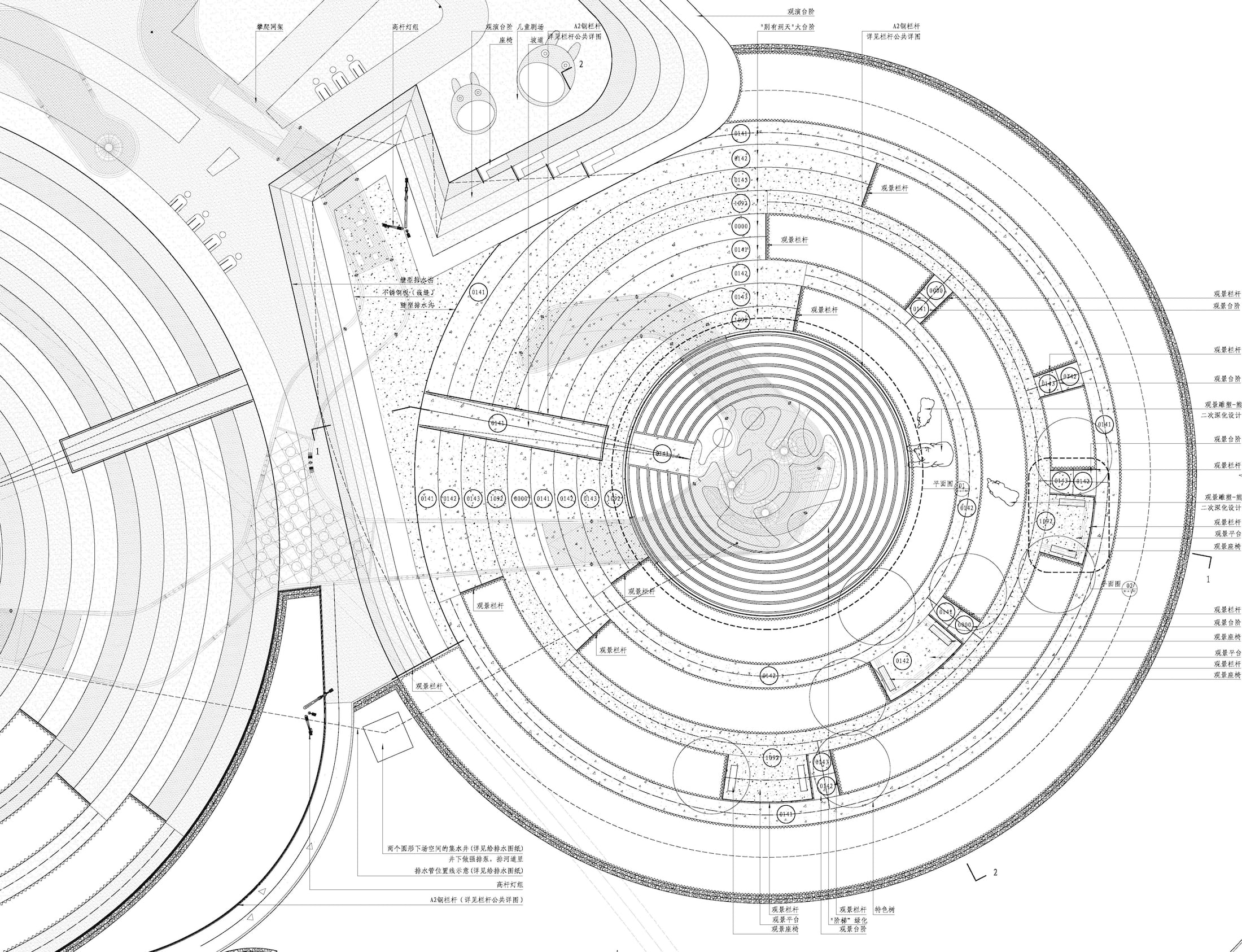
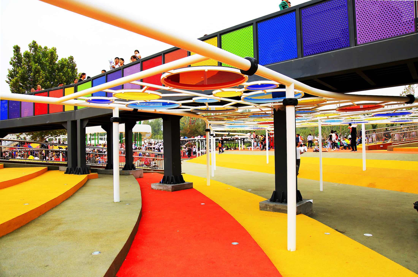


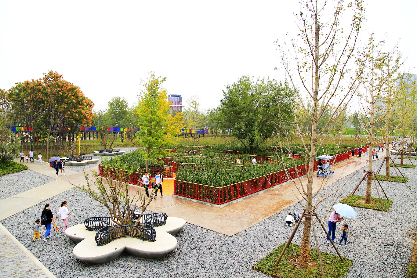


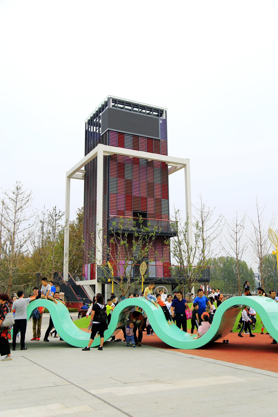


0 Comments