这个三层楼的四口之家,占地250平方米,高11米。它位于曼谷最精致和人口密集的住宅区之一的街角上。由主要的商店排列,主要生活空间被提升到二楼,以改善视觉环境 。
This three-story family of four occupies an area of 250 square meters and is 11 meters high. It is located on a street corner in one of Bangkok’s finest and most densely populated neighbourhoods. Arranged by the main store, the main living space is upgraded to the second floor to improve the visual environment.
主要采用钢筋混凝土结构和部分钢框架, 外观由木质百叶窗,玻璃面板和露出的混凝土等天然材料组成。更多的私人空间 – 卧室位于三楼,外部信封上铺满了木材板条,提供额外的隐私和安全。这种双层外观作为遮阳罩,减少了建筑物中收集的热量。一些板条是可开启的面板,当打开时, 自然通风。当Jolys离开时,面板可以完全关闭,以保护他们的物品免受热和太阳的伤害。在为环境服务的同时,木材板条还为房子增添了温暖但现代的外观。
The main use of reinforced concrete structure and part of steel frame, the appearance of wood shutters, glass panels and exposed concrete and other natural materials. More private space – the bedroom is on the third floor and the outer envelope is covered with wooden slats, providing extra privacy and security. This double exterior ACTS as a hood, reducing the amount of heat collected in the building. Some panels are open panels, and when opened, they are naturally ventilated. When Jolys leave, the panels can be fully closed to protect their goods from heat and the sun. While serving the environment, wood slats add a warm but modern look to the house.
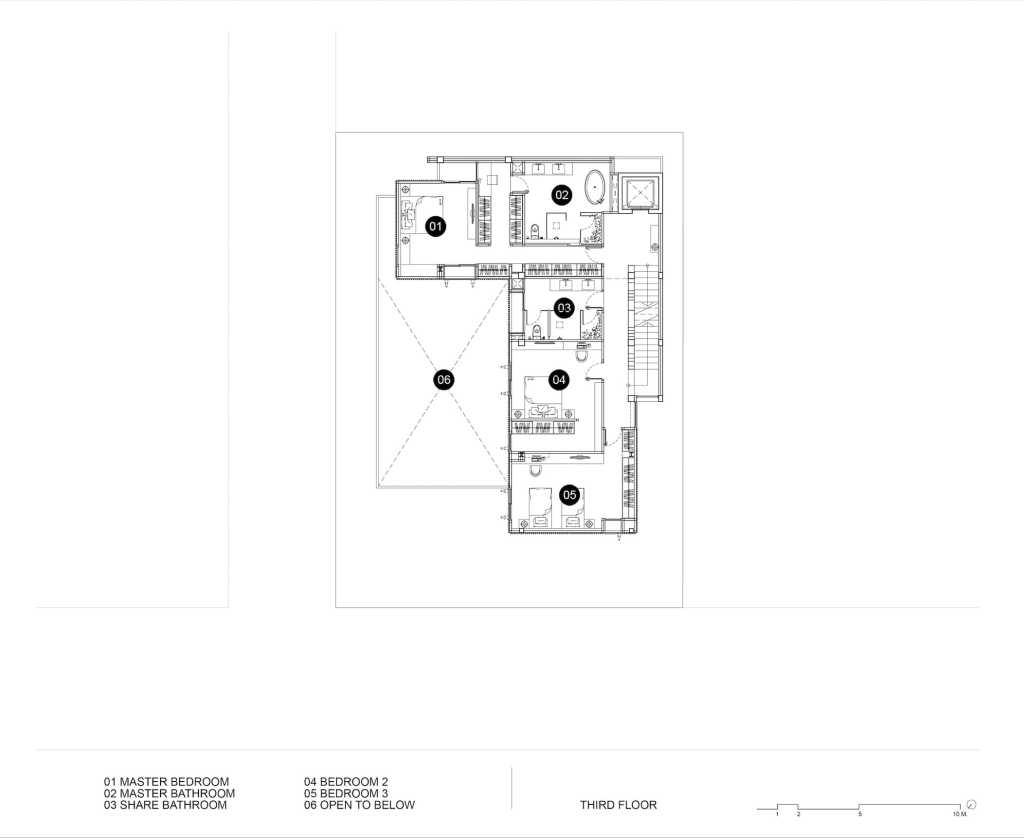 Photos by Stu/D/O, Krisada Boonchaleow.
Photos by Stu/D/O, Krisada Boonchaleow.
项目名称:Joly House
项目类型:公寓住宅
位置:泰国
完成年份:2013
开发商: Chris Joly
设计公司:stu/D/O Architects
Project name: Joly House
Project type: Residential
Location: Thailand
Completed: 2013
Client: Chris Joly
Designer: stu/D/O Architects


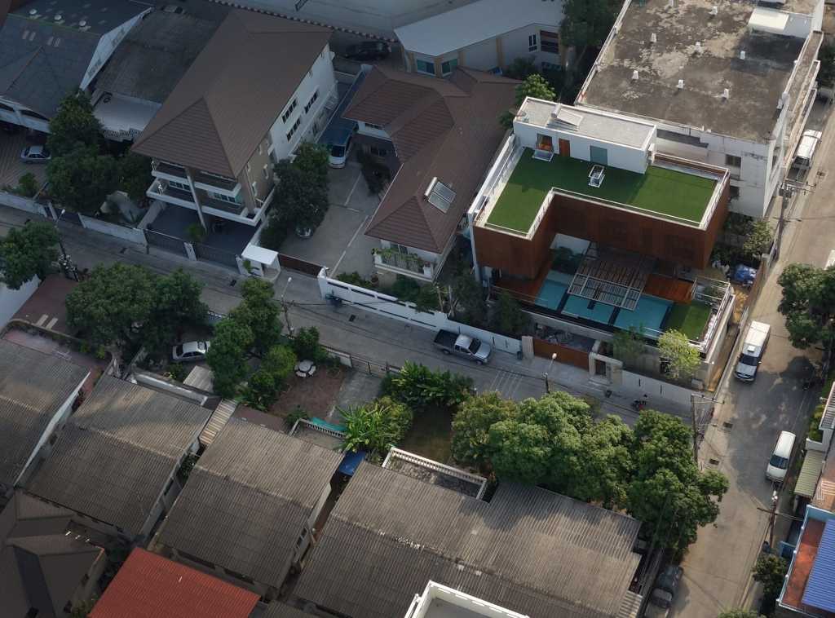
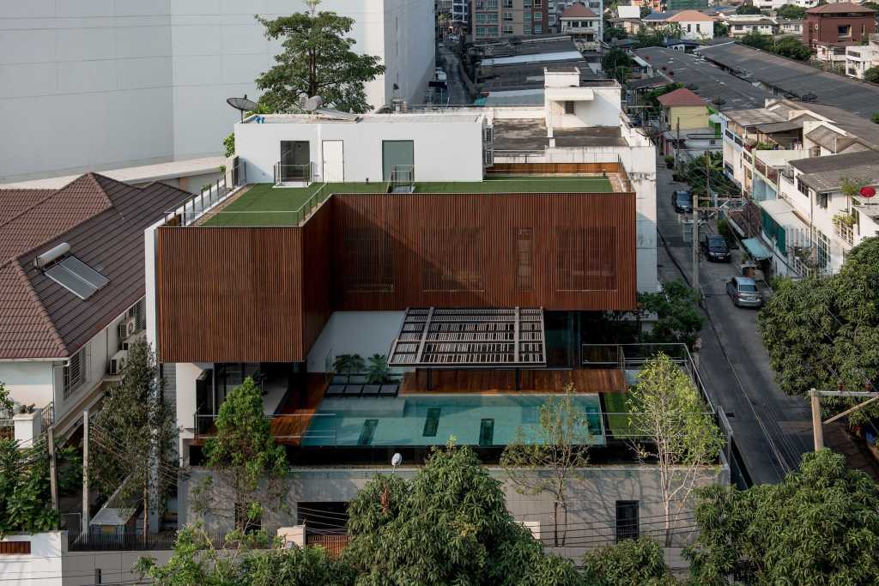
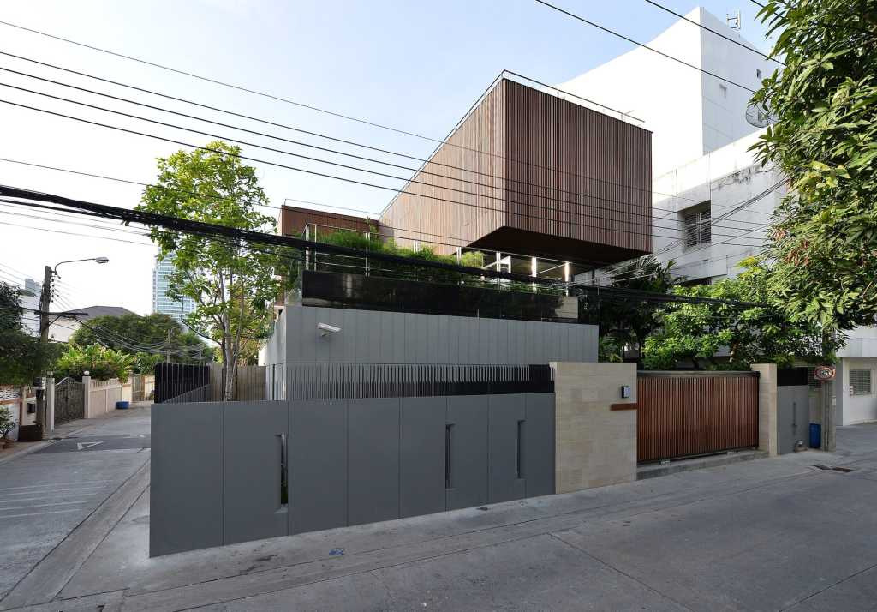
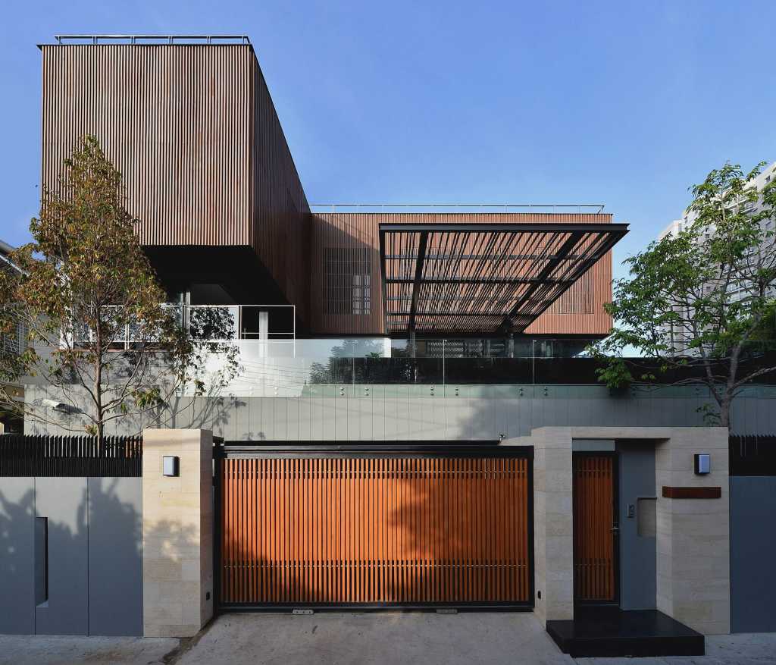
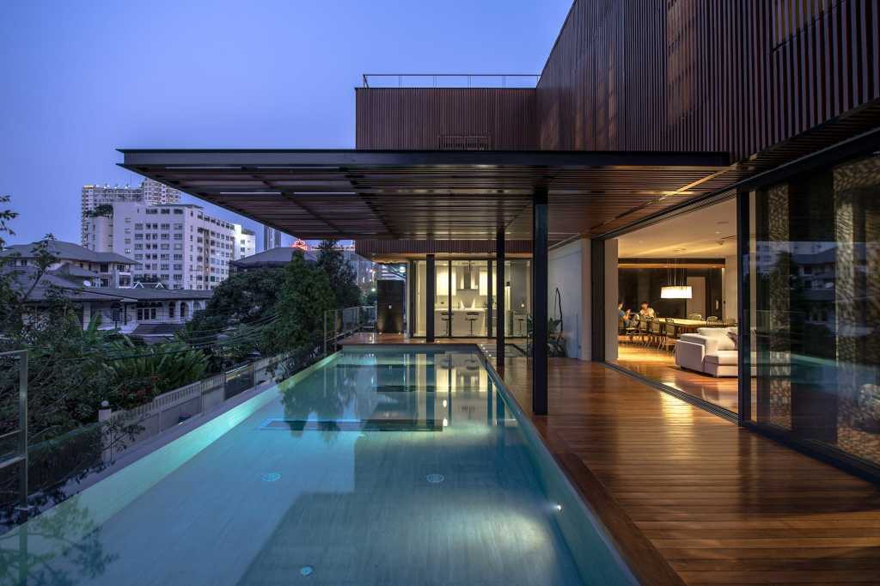

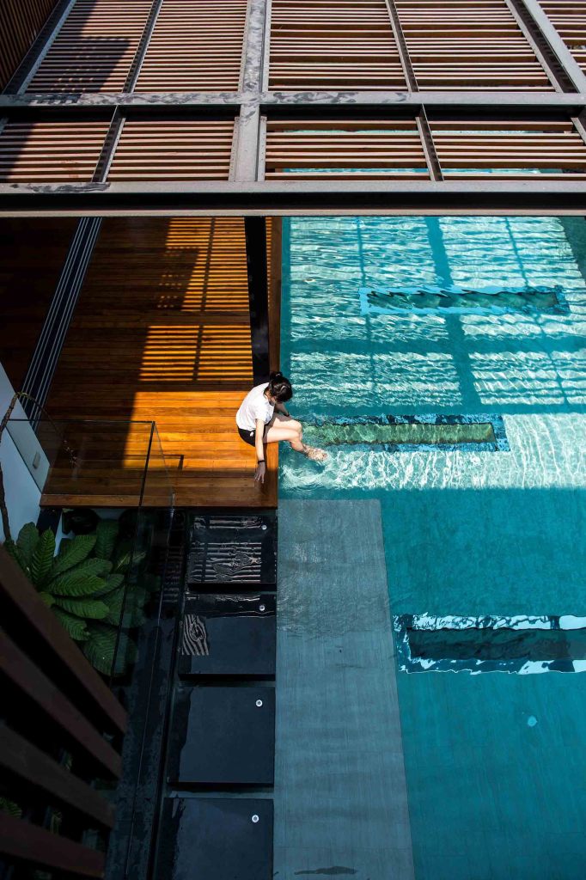



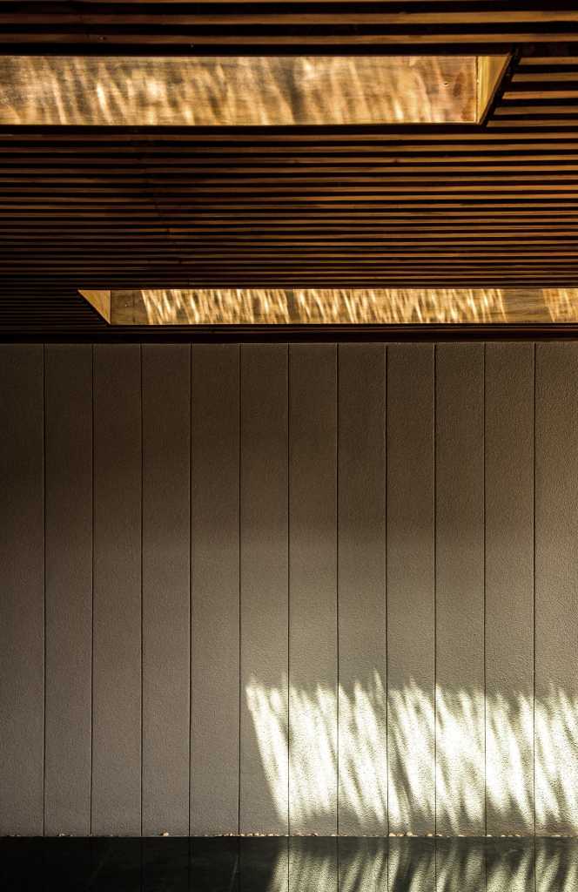





0 Comments