本文由 FOS(Foundry of Space) 授权mooool发表,欢迎转发,禁止以mooool编辑版本转载。
Thanks FOS for authorizing the publication of the project on mooool, Text description provided by FOS.
FOS:近年来,泰国东海岸不断增长的旅游市场使得该地区的酒店和旅游相关业务得到了更多的发展,Trad省的象岛也在稳步追随这一趋势,成为了欧洲和亚洲度假者最喜欢的海滨城市之一。KC Grande度假村和水疗中心就坐落在该岛最美丽的海滩上:Had Sai Kao(白沙海滩),在过去的几年里,它一直在全力服务于游人,为了在不久的将来满足越来越多的预订需求,酒店需要再额外扩建的79间客房及游泳池、餐厅、酒吧和日光浴平台等休闲设施,而扩建项目位于倾斜道路的拐角处,该道路将距离海滨不到100米的场地切割成了一个三角形,所以该项目的设计面临着两个问题:如何将建筑融入一个倾斜的三角形场地?如何让客人们在与海滨离得较远时,感到自己所处场地属于海滨的一部分?
FOS:In the recent years, the growing tourism market in the East coast of Thailand has resulted in even more developments in hotel and tourism-related businesses in the region. Chang Island in the province of Trad, one of the most popular beach cities among European and Asian holiday makers, has also followed this trend steadily. The existing KC Grande Resort & Spa, located on the most beautiful beach in the island: Had Sai Kao (White Sand Beach), has welcomed its guests in full capacity for the last couple years. To accommodate the increasing number of bookings in the near future, the new extension demands additional 79 keys with facilities including pools, a restaurant, bars and sun-bathing decks. Situated at the corner of the inclined road that cuts the site into a triangular shape which is less than 100 meters away from the beachfront, KC Grande Resort & Spa- Hill Side faces two problematic challenges: how can the building fit in a triangular site with a steady inclination? And how can the guests feel like being part of the beachfront despite the fact that they are far-off?
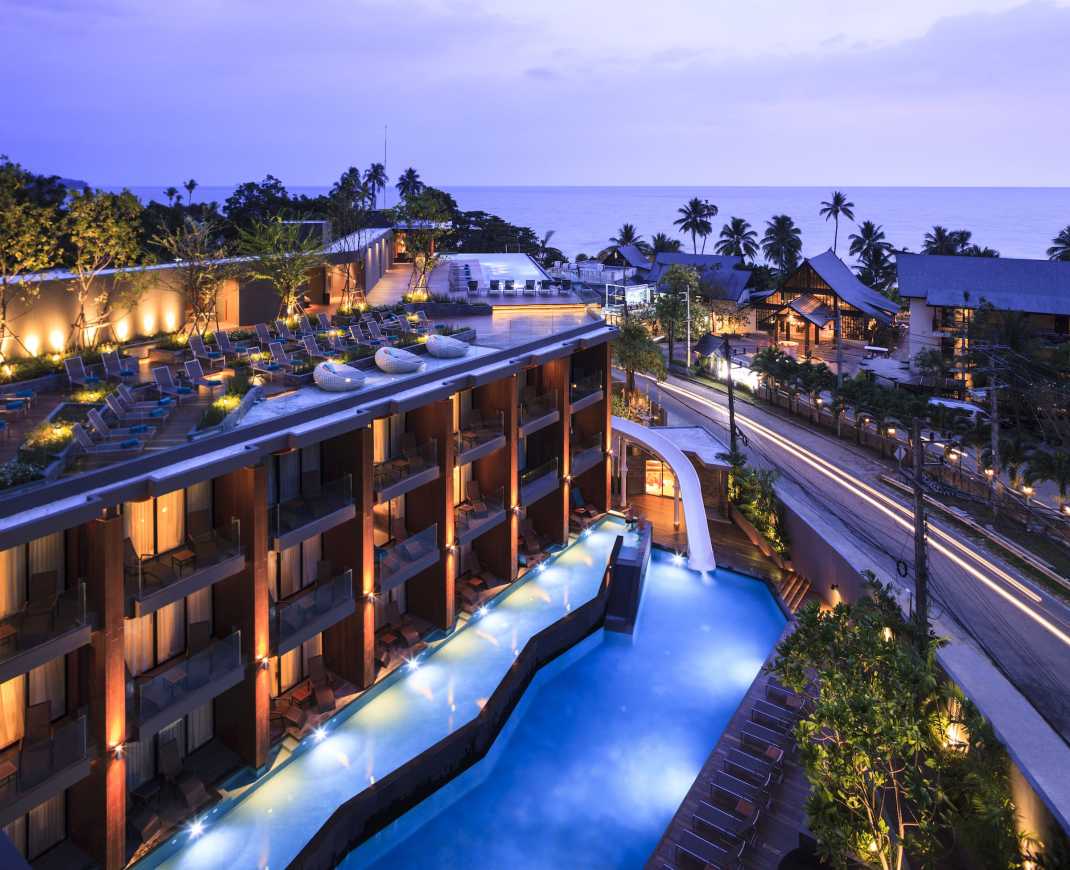


根据现有地形,我们将建筑分成两个不同高度的两个部分,优化了前后建筑5米高差之间的内部空间,同时在中间战略性地设置了一个长30米的泳池和一个高3.5米的人工瀑布作为空间焦点,瀑布后面还隐藏着一个完全用石板遮盖的小洞穴,给客人们提供了一个享受新鲜和放松的私密空间。
By splitting the building into two parts in two different levels according to the existing topography, we optimise the internal space between the 5-meter different levels of the front and the back buildings while also strategically placing a 30m-long pool and a 3.5m-high artificial waterfall as a focal point in middle of the space. Behind the waterfall, a small cave is hidden and cladded wholly with slate stone, allowing guests to enjoy intimate space filled with freshness and relaxation.
▼30米长的泳池 The swimming pool
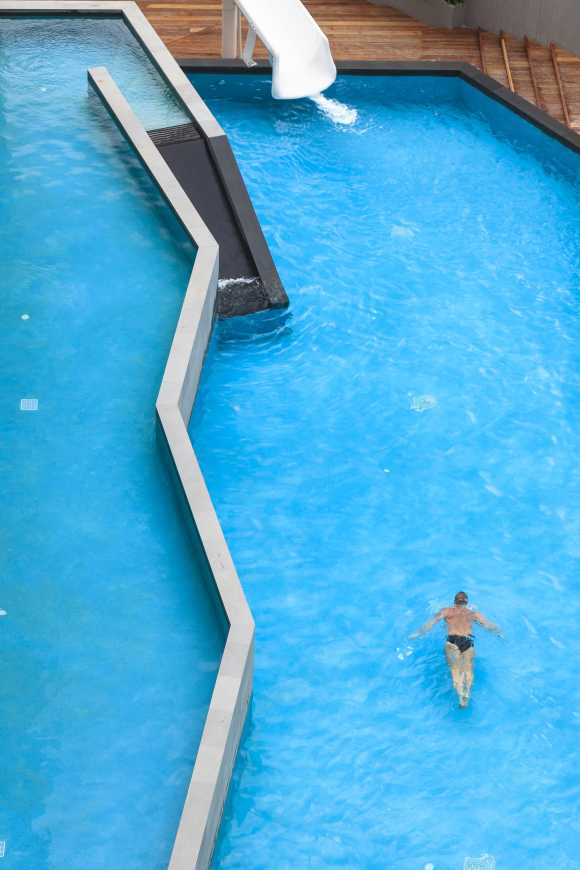
▼3.5米高的人工瀑布 The waterfall
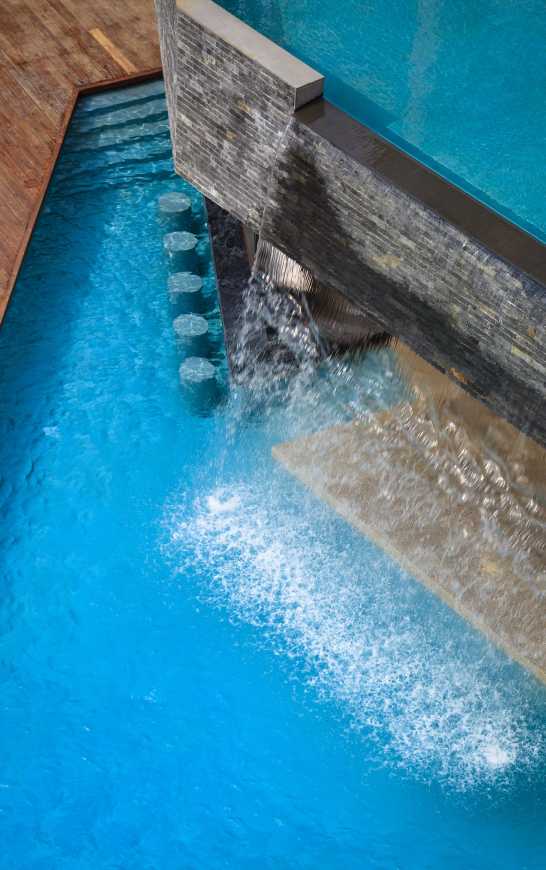
▼隐藏在瀑布后的小洞穴 The cave behind the waterfall
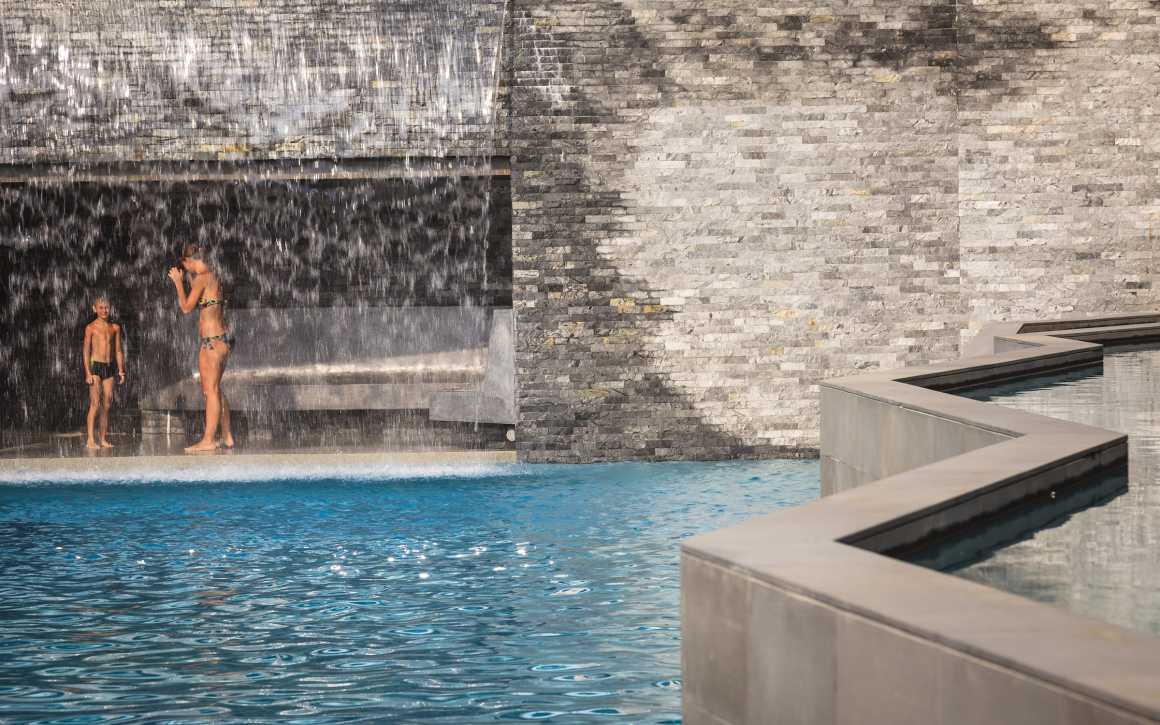
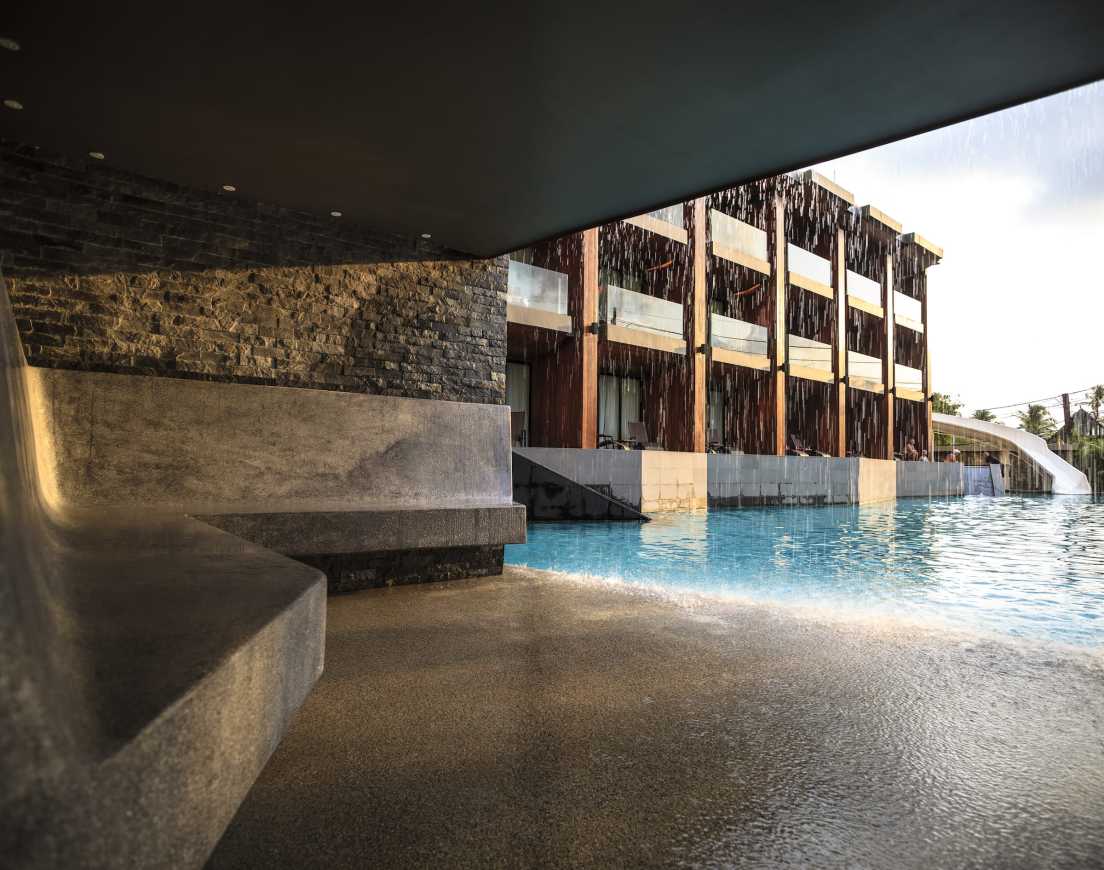
我们在两栋建筑一楼的每一间客房都配备了泳池,营造出了一种临海的效果,而另一个将后面的建筑设置在斜坡顶部的优点是,大多数客房都能看到大海,不会被前面的低层建筑和其他建筑挡住。
On the first floor of both the lower and upper buildings, all guest rooms have direct access to the plunge pools of their own, representing the effect of being adjacent to the sea. Another advantage of locating the back building on top of the slope is that most of the guest rooms have clear view towards the sea, not being blocked by the lower building and other buildings in front.
▼较高层建筑一楼客房泳池 The pool on the first floor of upper building

▼较低层建筑一楼客房泳池 The pool on the first floor of lower building
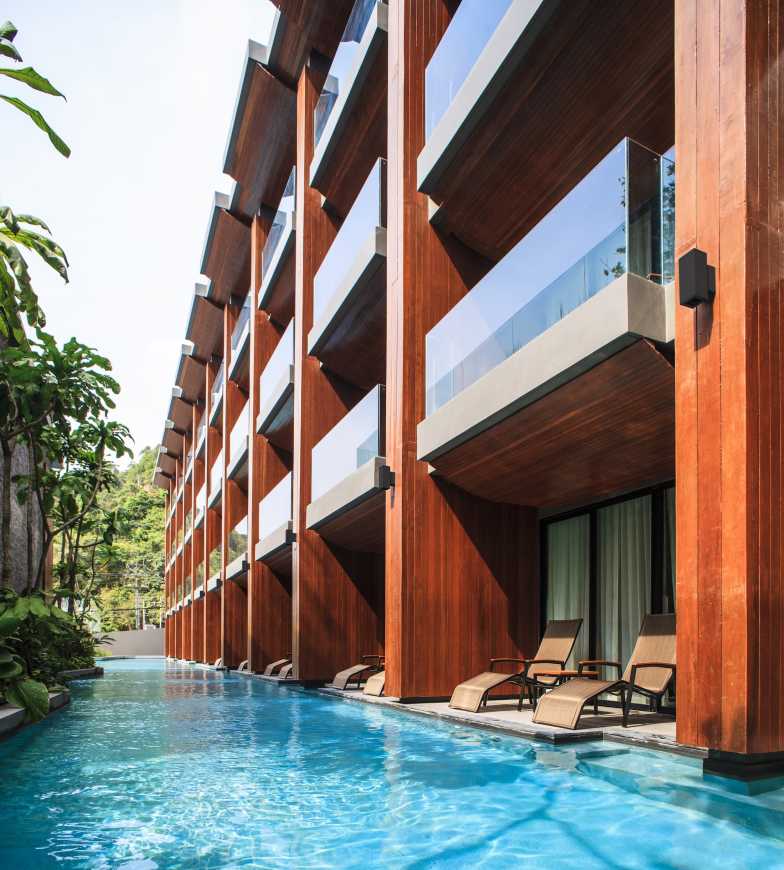
在两座建筑的连接处,有一个巨大的滑梯从三层楼高的洞穴内一直延伸到下面的主水池中,无论年龄多大的游客,当他们的身体沿着s形曲线的滑梯向下滑行时,水流和速度都会让他们兴奋不已,每个人的体验感受都是欣喜若狂的。这是一个快乐的空间和时间元素,将建筑、景观和环境无缝地联系在一起。
At the connecting point of the two buildings, a giant slide is strategically placed from within the three-storey cave down to the main pool below. Regardless of age, guests’ experience is ecstatically diversified by letting their bodies down curvedly along the S-shape of the slide, leaving the water and speed carrying them to excitement. It is a joyful element of space and time that seamlessly ties architecture, landscape and context together.
▼连接两座建筑的曲线滑梯 The giant slide
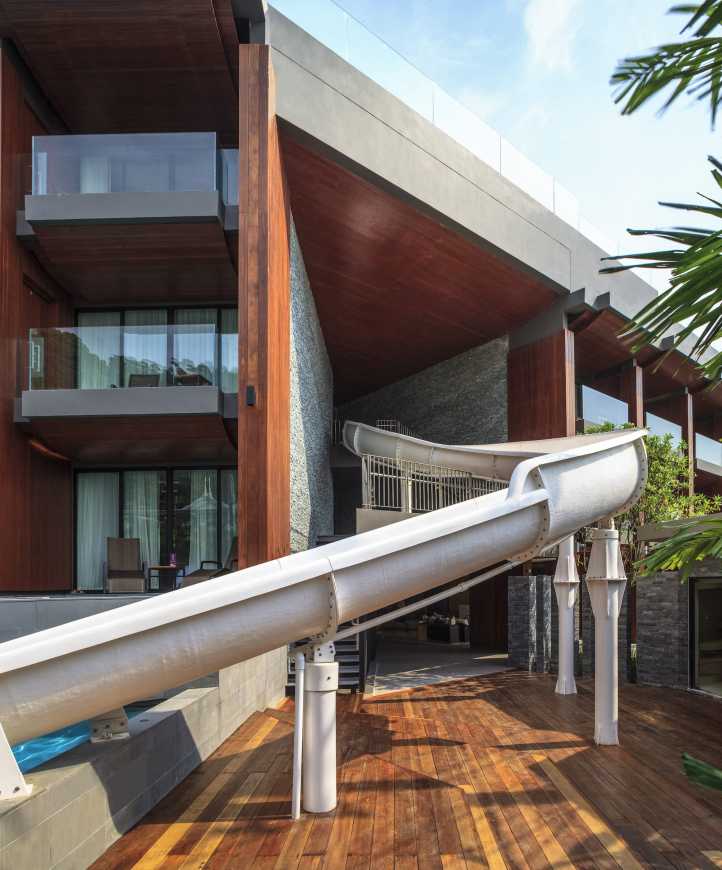
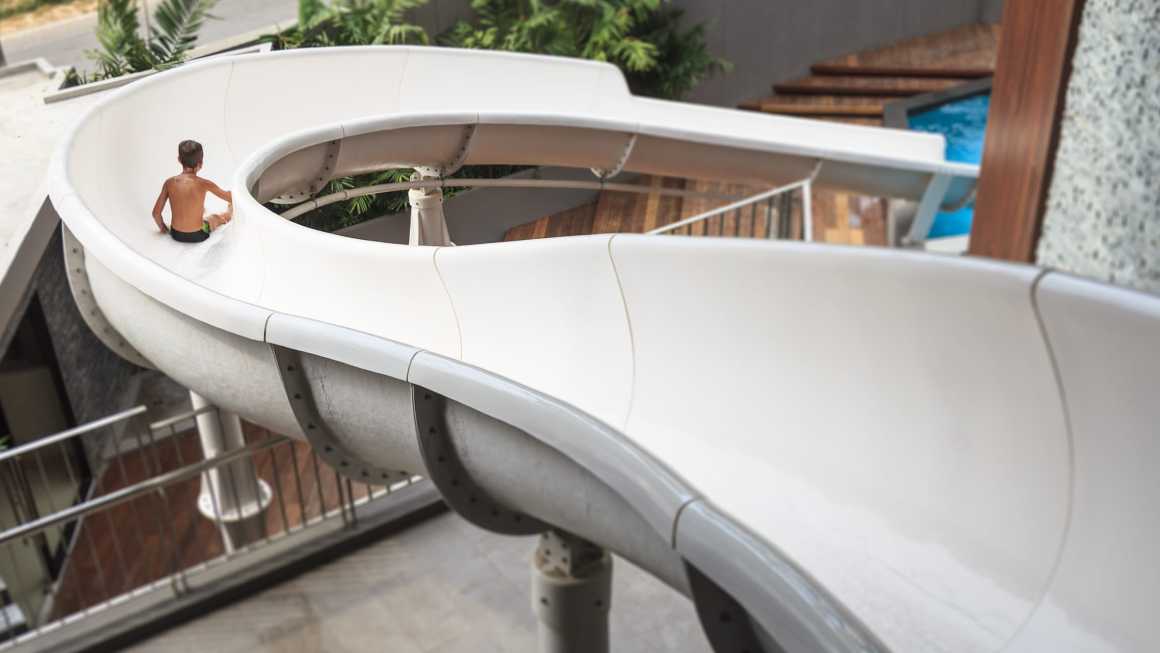
在较低建筑的屋顶,有一个长40米的无边界大泳池,泳池的尽头有一个酒吧,在天空和地平线之间的接缝处俯瞰着白沙海滩,为客人们提供一种独特的观景体验,屋顶另一边,有一个宽敞的海崖状阶梯屋顶花园,为所有的躺在日光浴床上休闲的人们提供了清晰的观景视线。
On the rooftop level of the lower building, a 40m-long infinity-edge pool with a pool bar at the far end provides a unique experience of being at the seam line between the sky and the horizon overlooking towards Had Sai Khao Beach. On the other side, an expansive stepping roof garden is shaped as a series of sea cliff, providing all sunbeds with clear view to the sea.
▼屋顶无边界泳池 The infinity-edge pool

▼阶梯屋顶花园 The stepping roof garden
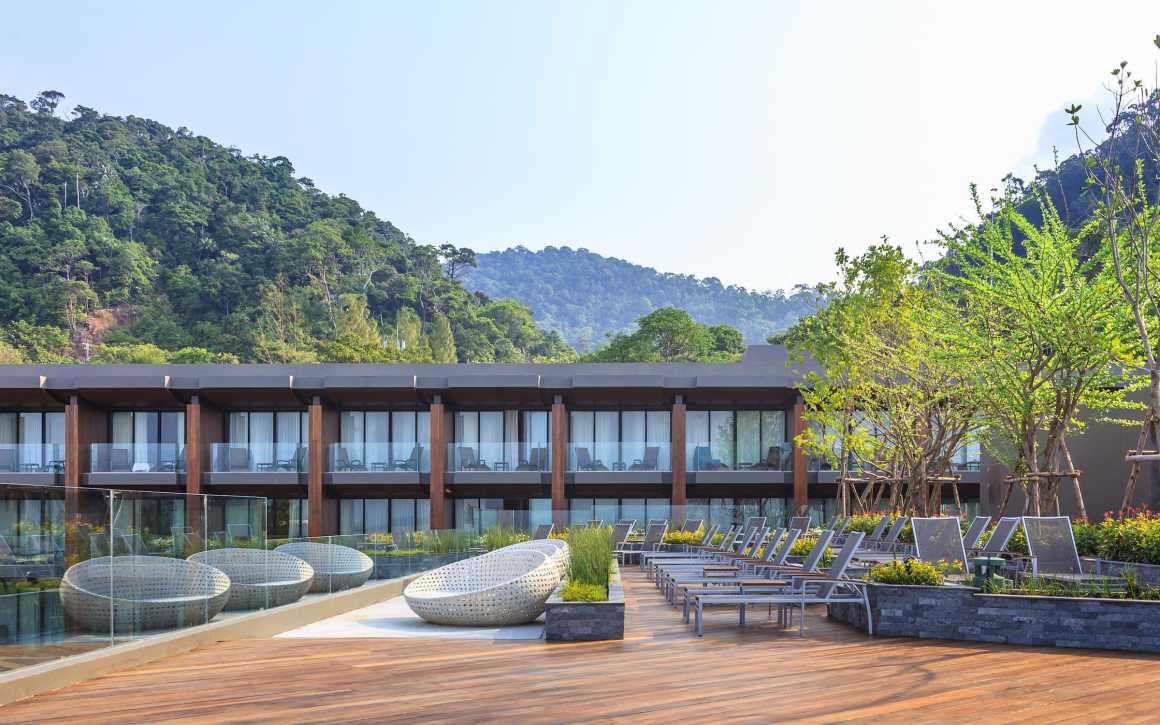
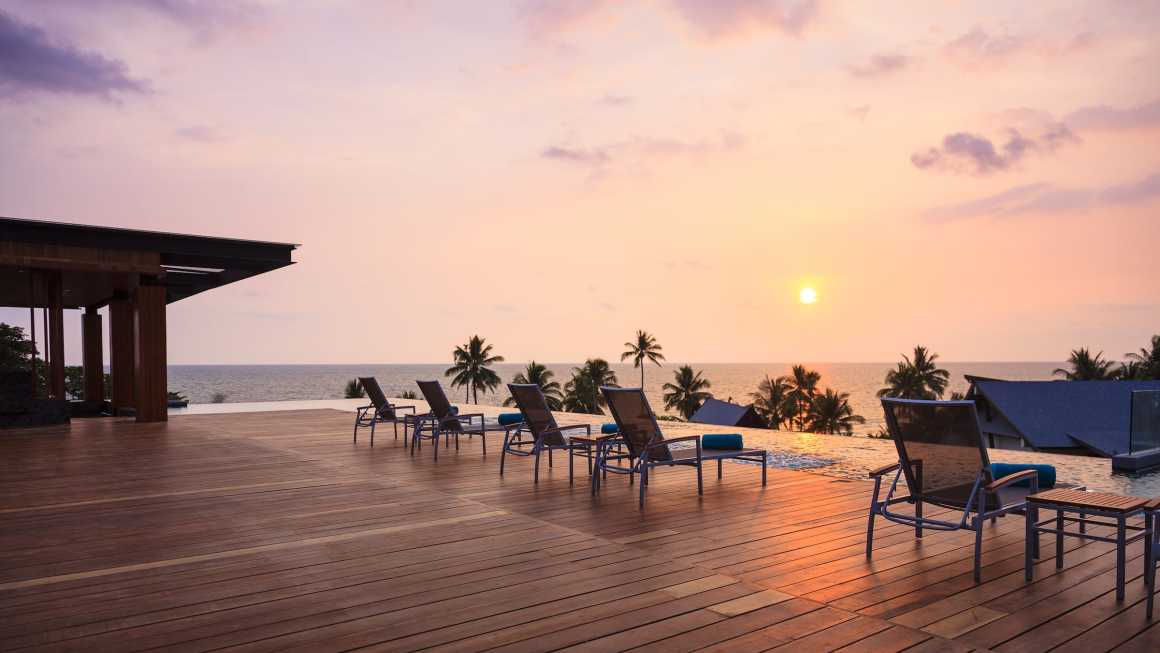
建筑立面和项目的内部空间,都使用了体现当地工艺特色的木织元素,光影的相互作用因此在建筑的各个部分得以精妙表达。
The architectural elements, from the scale of the facade to the interior space of the project, are treated as the performing character of wooden weaving, a local craftsmanship. The interplay of light and shadow is subtlely articulated in various part of the building.
▼酒店大堂 Lobby
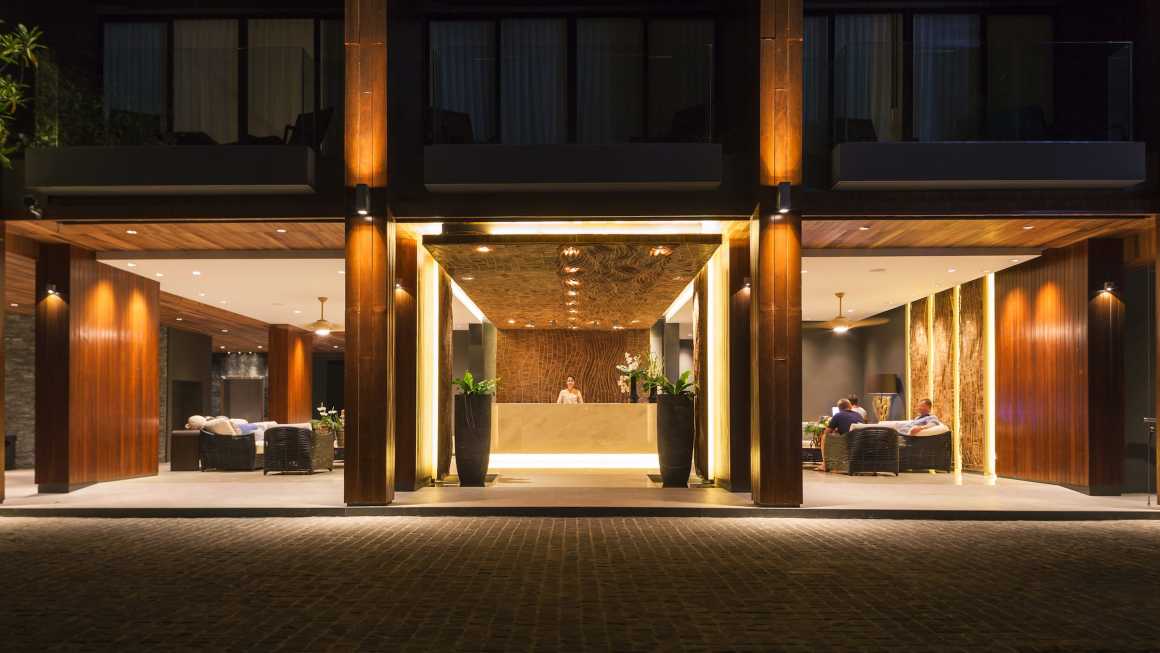
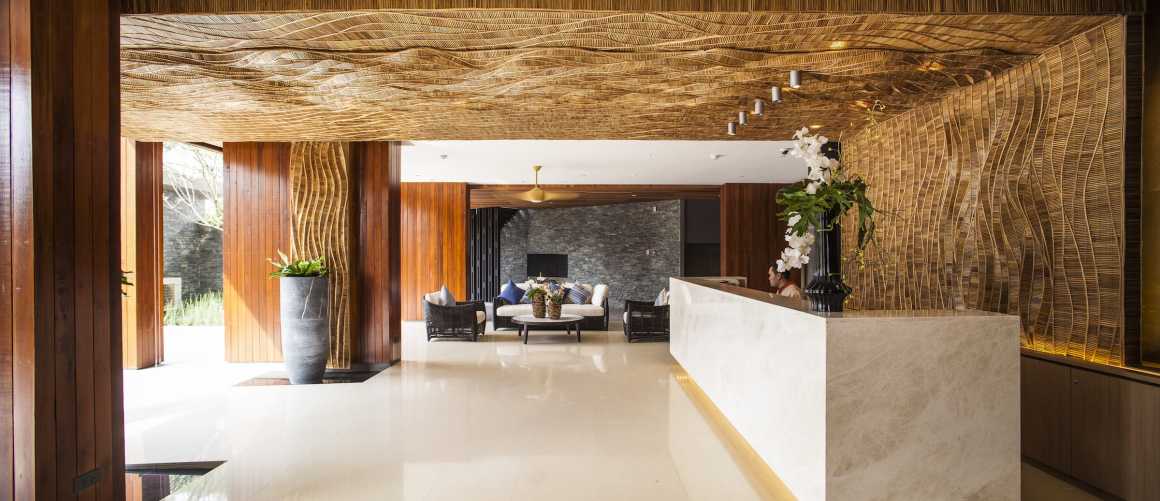

▼酒店餐厅 Restaurant
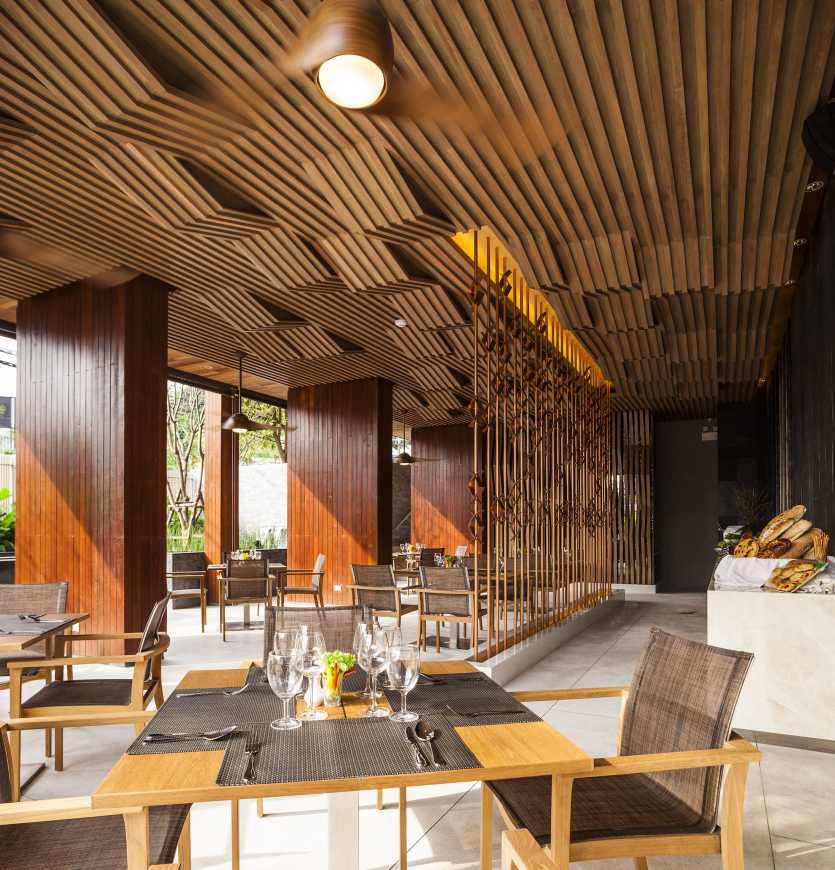
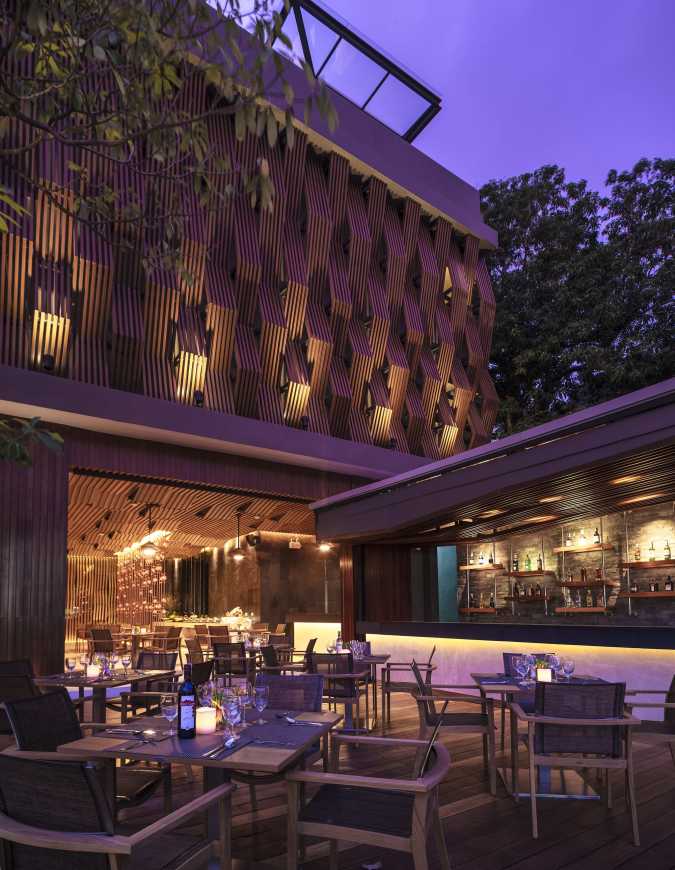
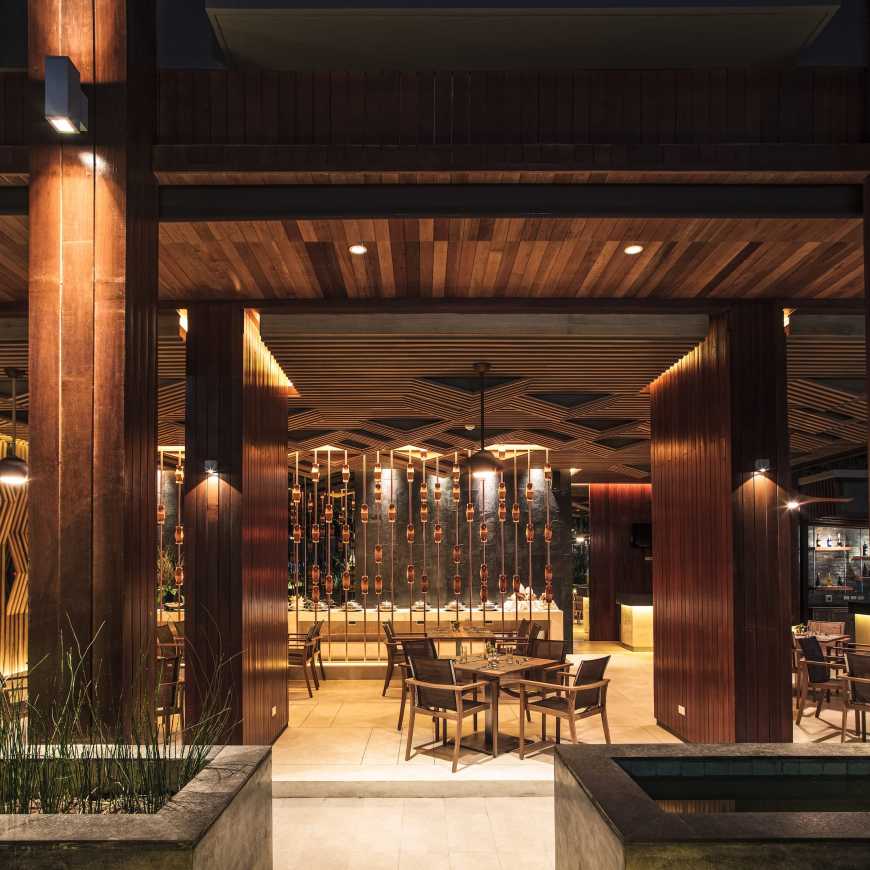
▼建筑立面木质元素 The facade architectural elements
▼建筑内部木质元素 The interior architectural elements
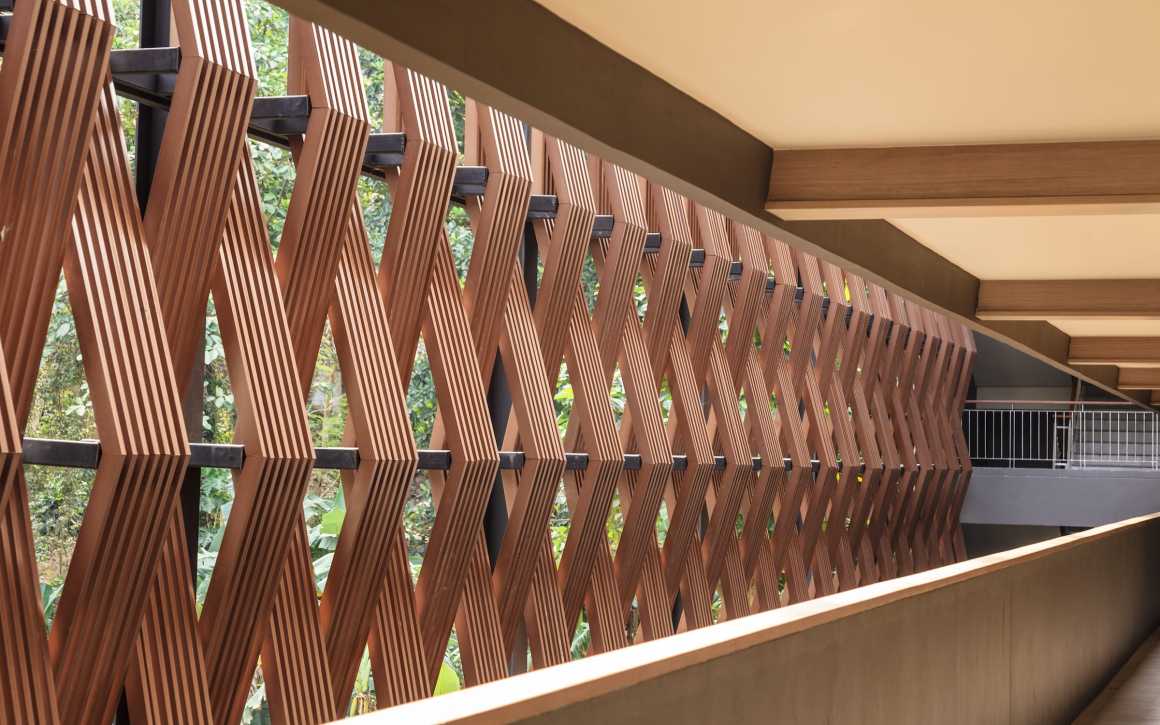
▼建筑元素的光影变化 The interplay of light and shadow

▼建筑各层平面图 Plan
▼建筑立面图&剖面图 Elevation & Section
▼泳池吧细节图 Pool Bar Detail
建筑设计:FOS(Foundry of Space)
地点:泰国 哒叻 Koh Chang
设计团队:Makakrai Jay Suthadarat, Rinchai Chaiwarapon, Singha Ounsakul
面积:8000平方米
完成年份:2013年
照片:Teerawat Winyarat
室内设计:Fusionscape (Alisa Tejasrisukko, Thissana Leelahapant)
结构工程:Infra Technology Service
环境保护工程:Optimum Consultants
客户:Kwan Wattana Co., Ltd.
Architects: FOS (Foundry of Space)
Location: Koh Chang, Trad, Thailand
Design Team: Makakrai Jay Suthadarat, Rinchai Chaiwarapon, Singha Ounsakul
Area: 8,000 sqm
Year: 2013
Photographs: Teerawat Winyarat
Interior Design: Fusionscape [Alisa Tejasrisukko, Thissana Leelahapant]
Structural Engineer: Infra Technology Service
MEP Engineer: Optimum Consultants
Client: Kwan Wattana Co., Ltd.
更多 Read more about: FOS (Foundry of Space)


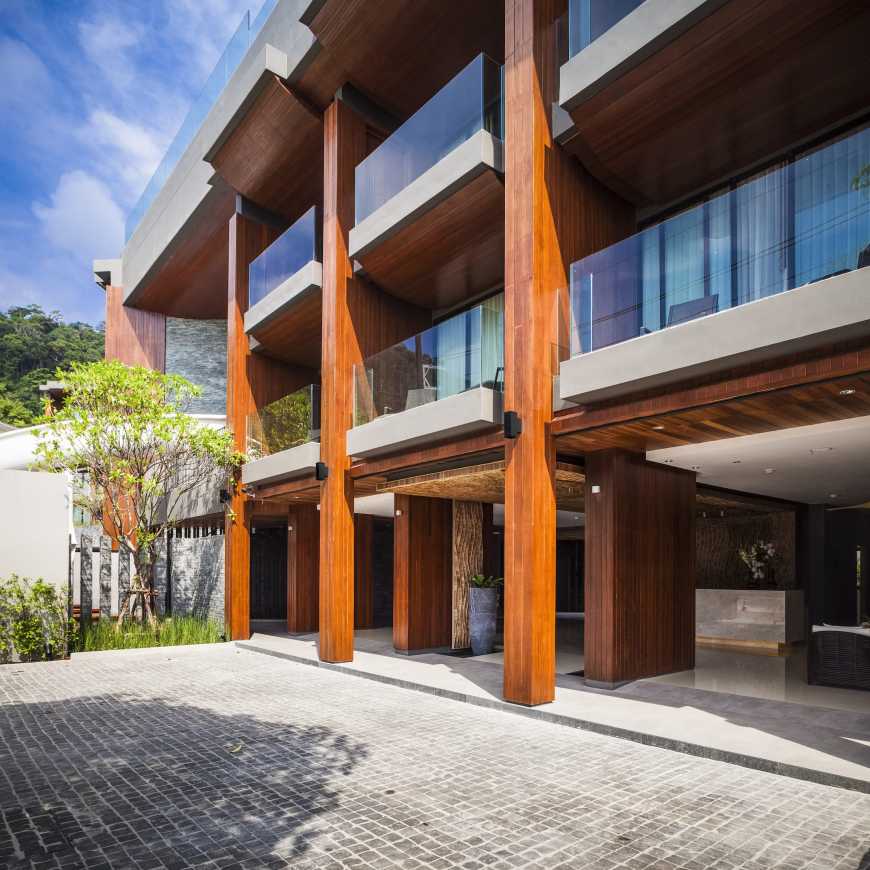
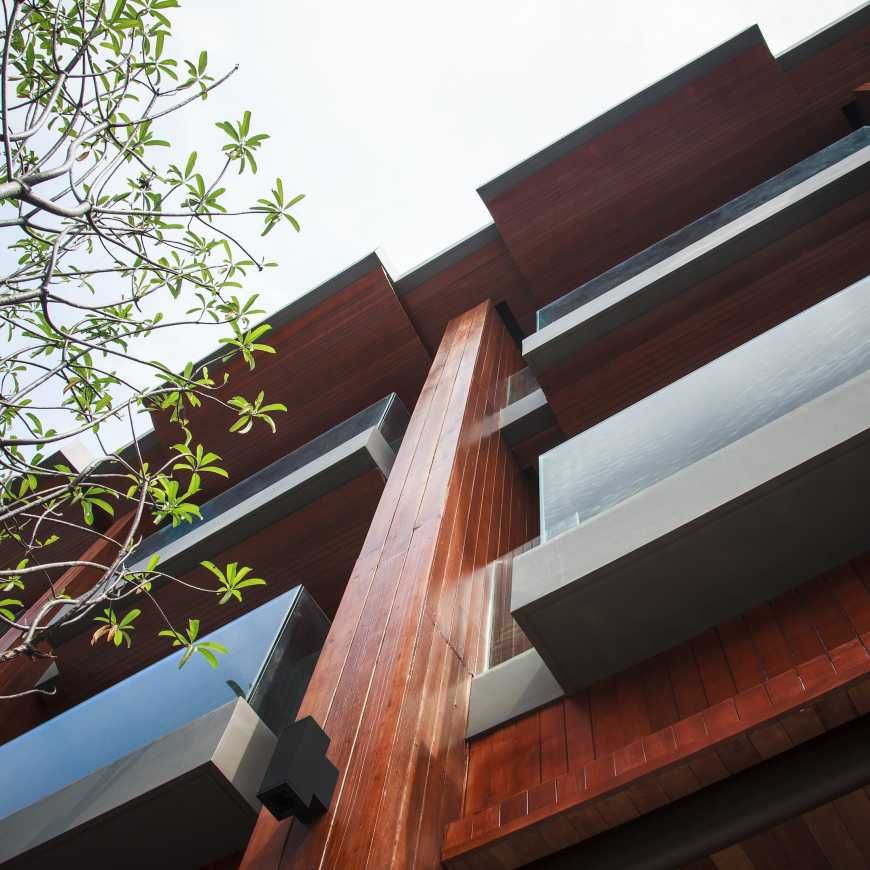
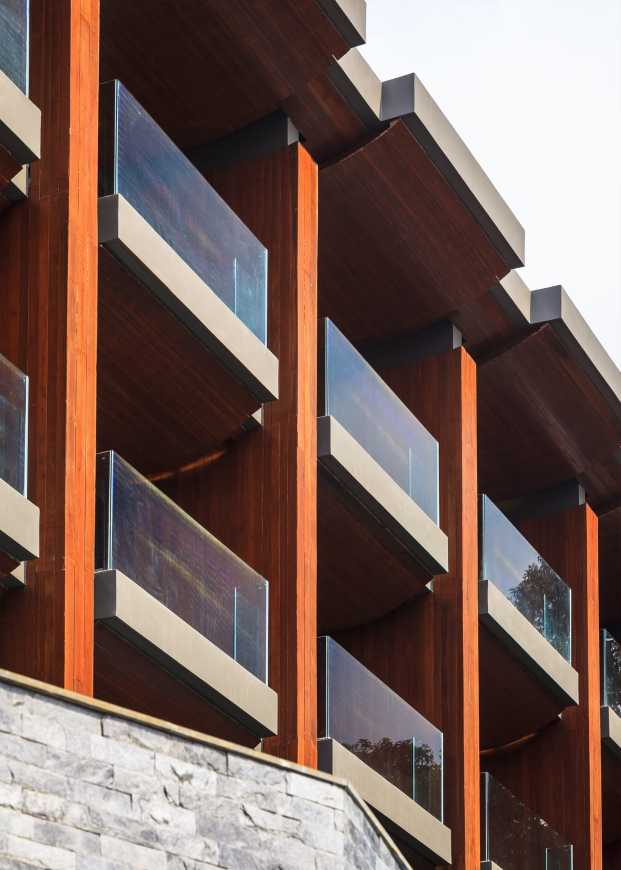

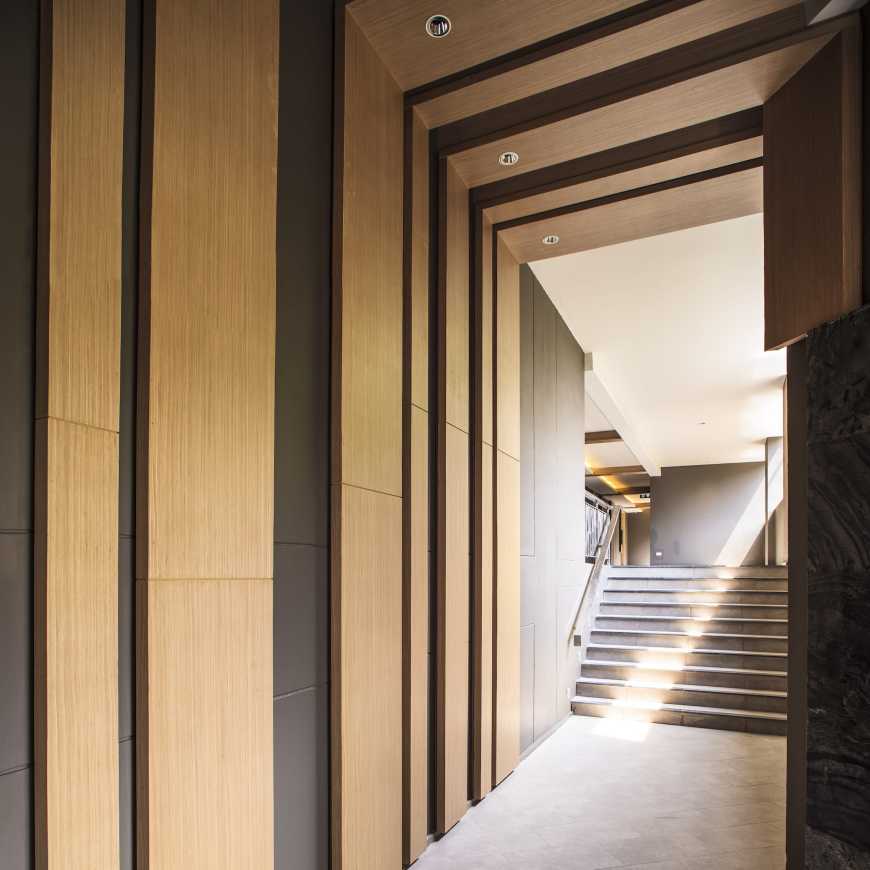
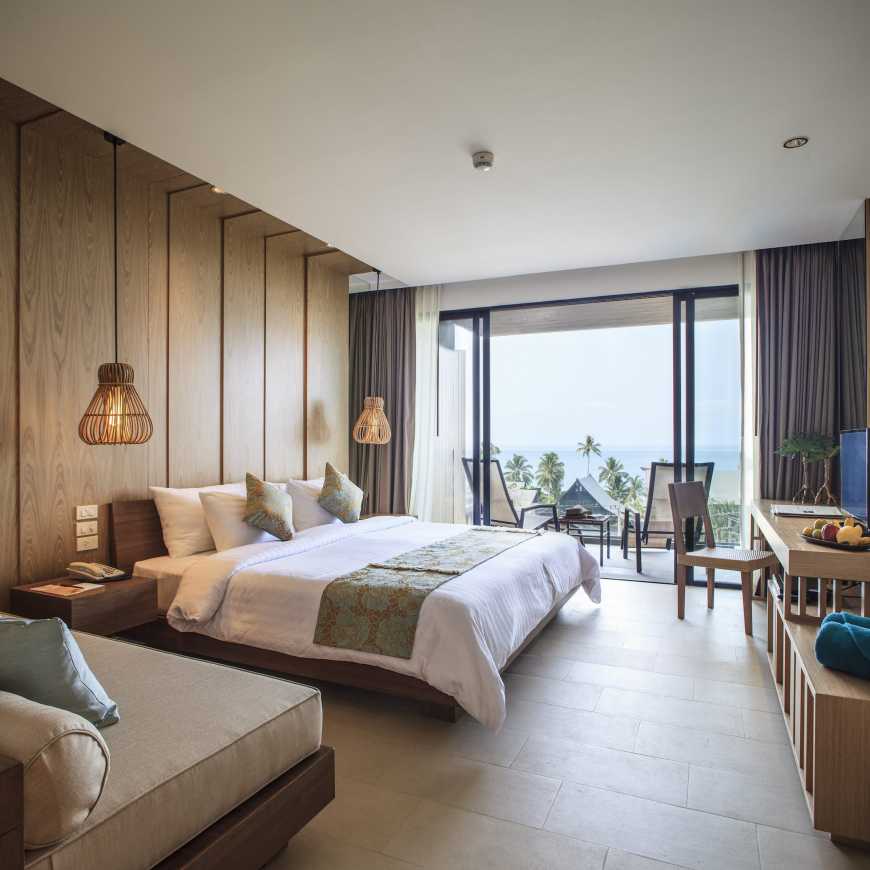

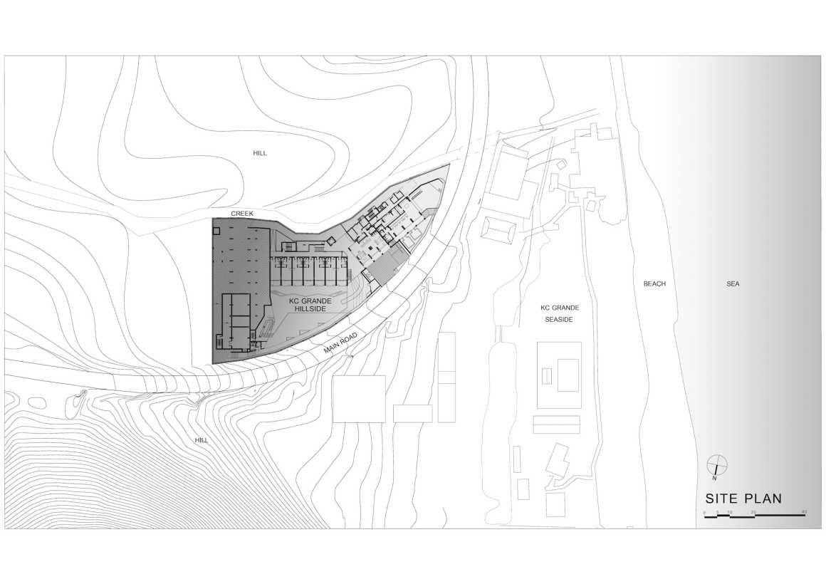
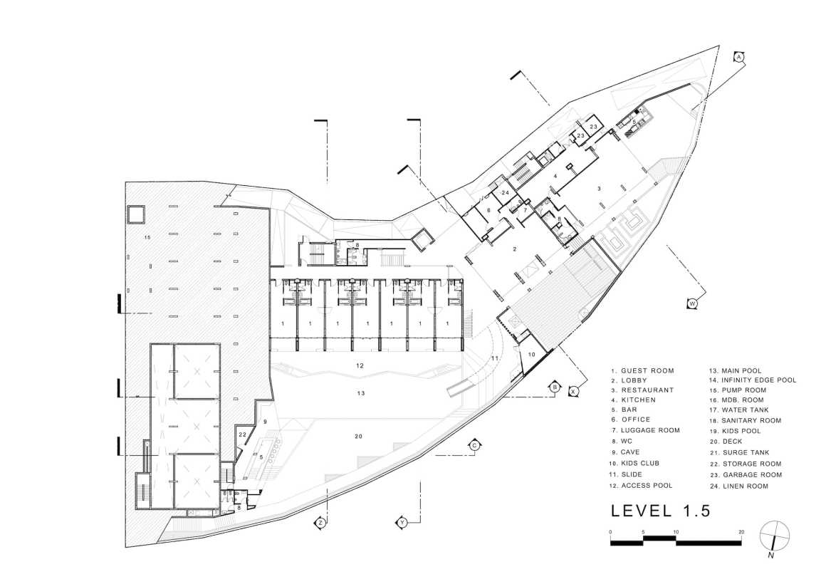

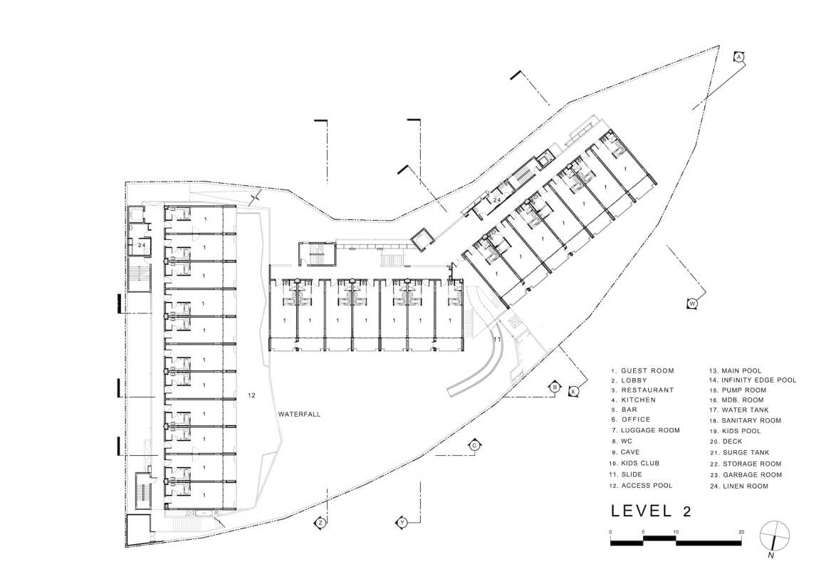



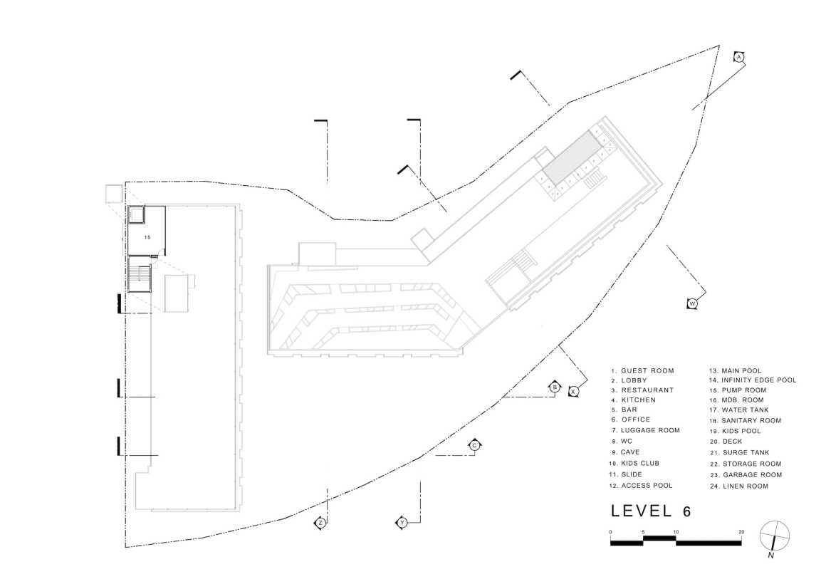
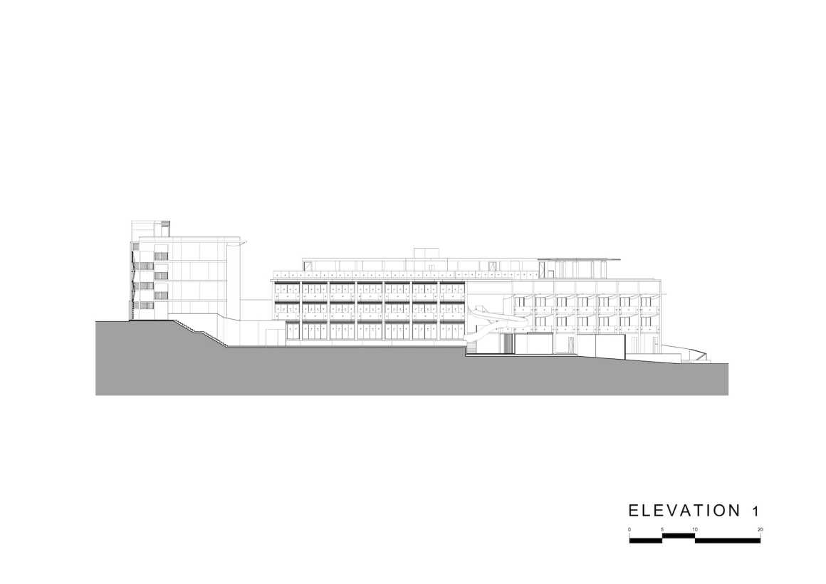
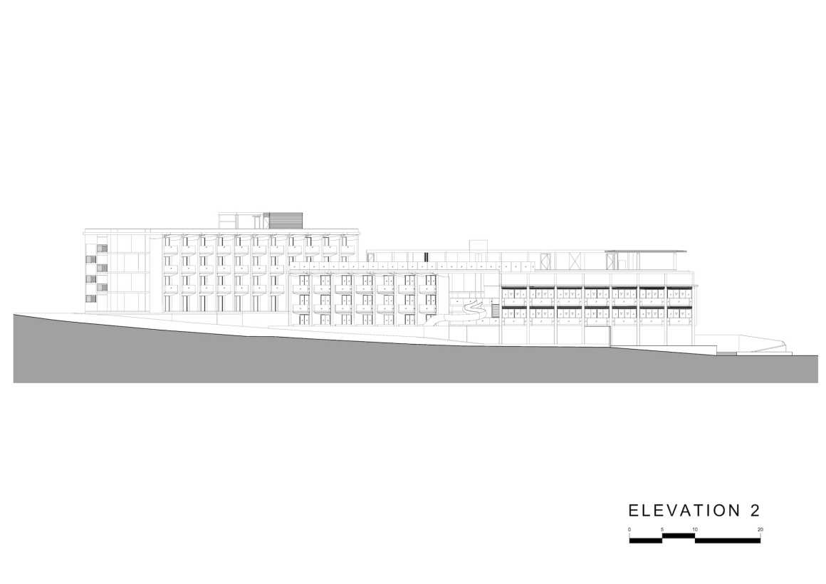

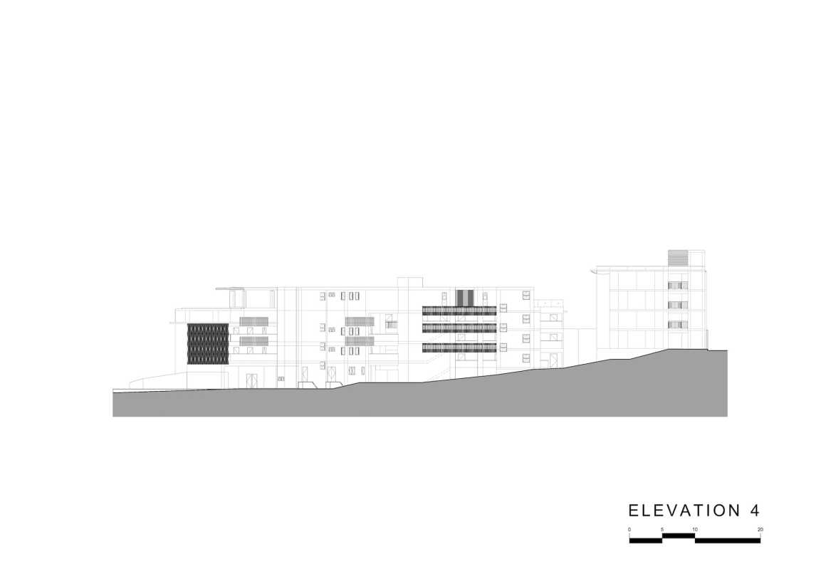
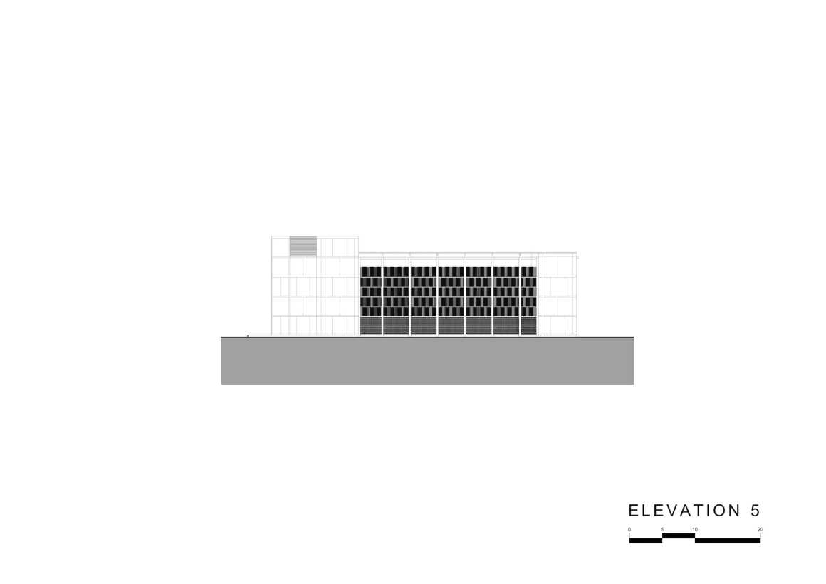
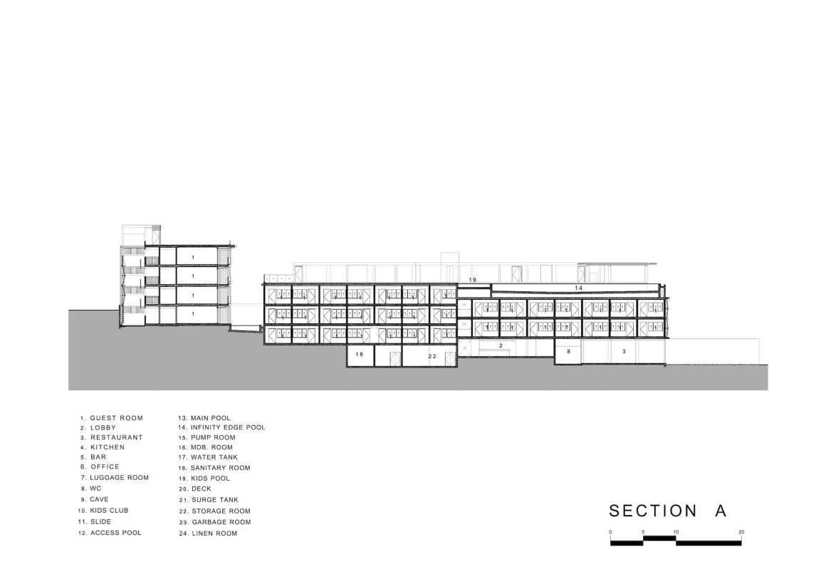
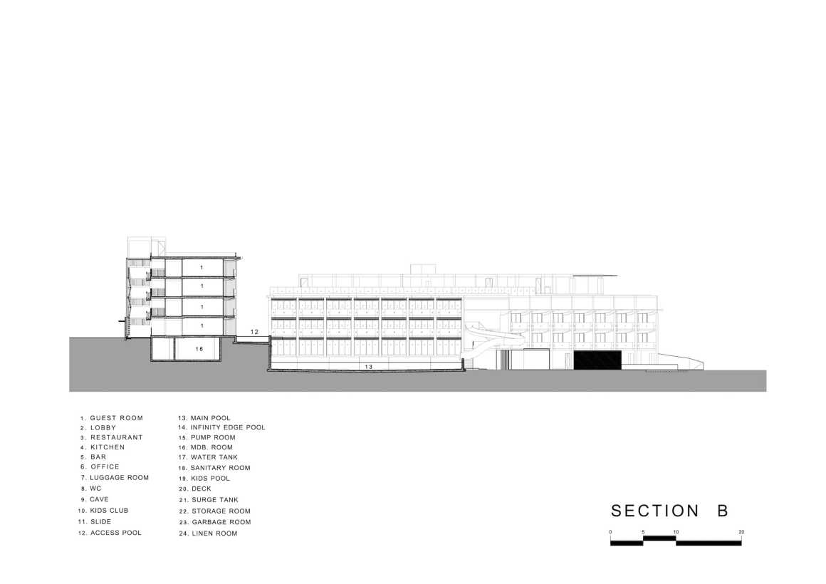
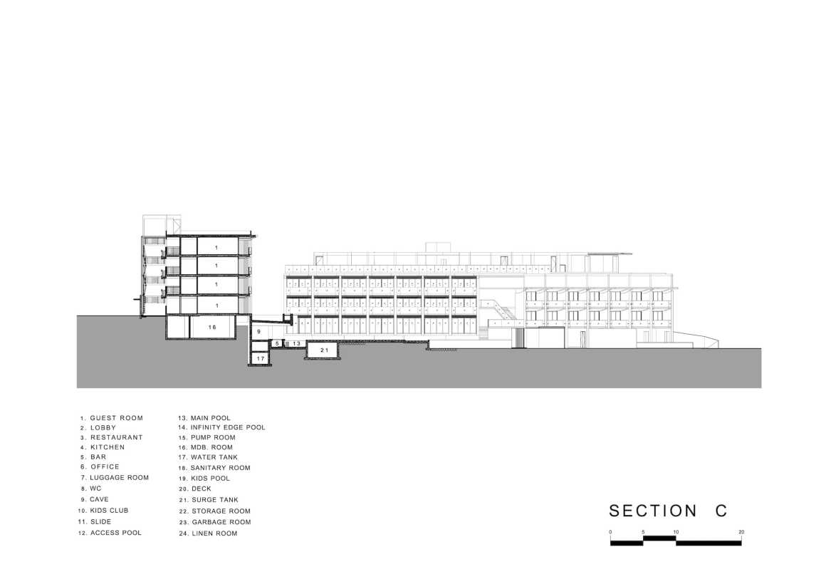
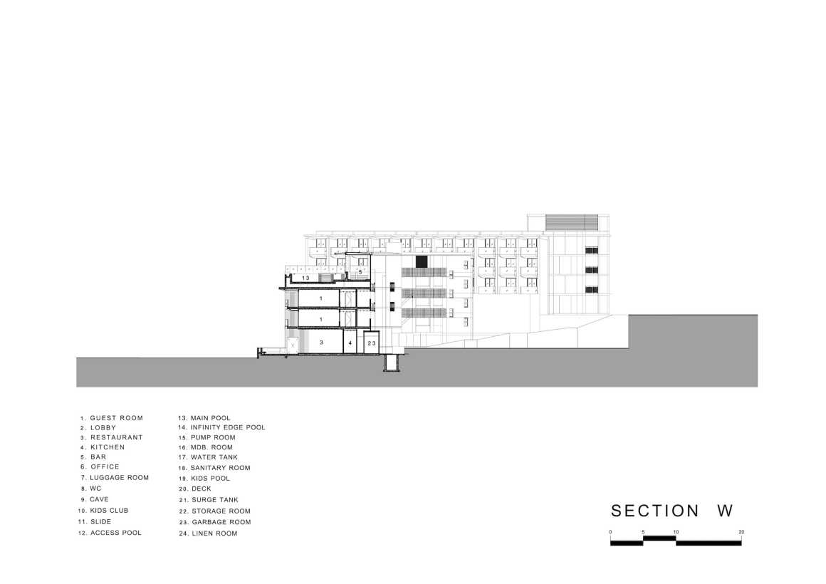
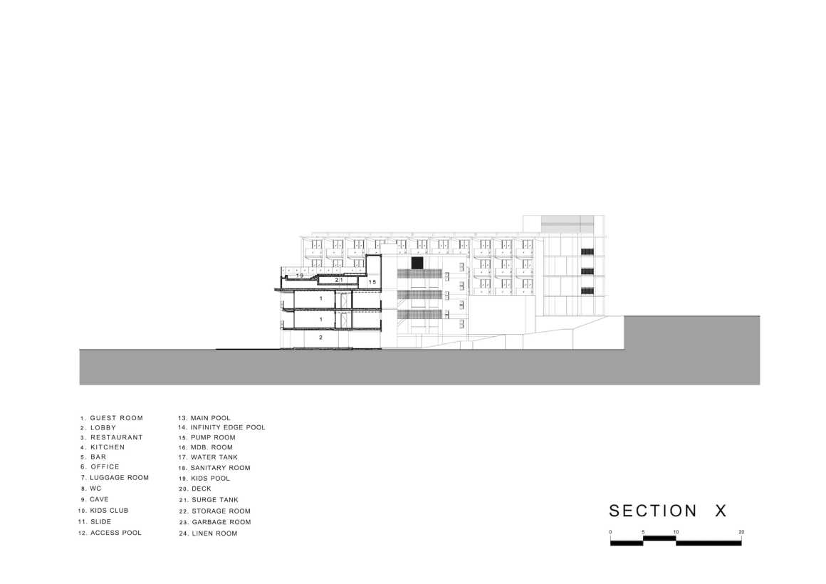
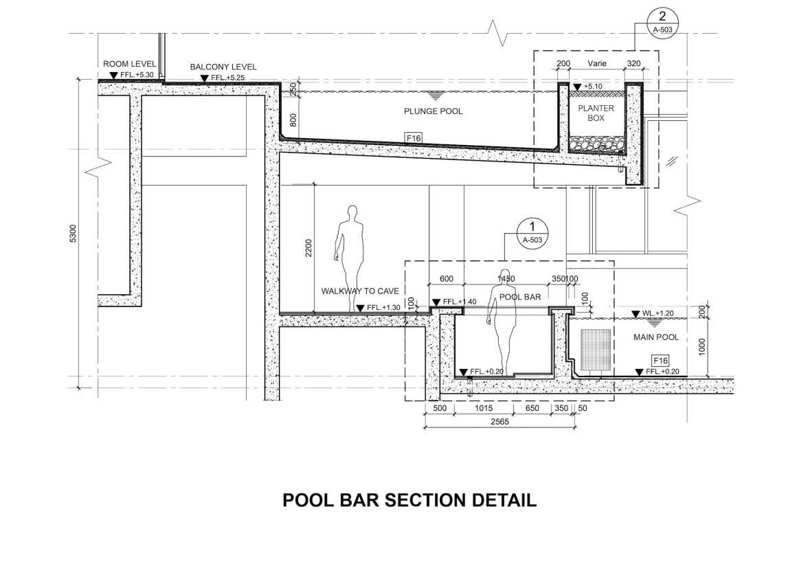


0 Comments