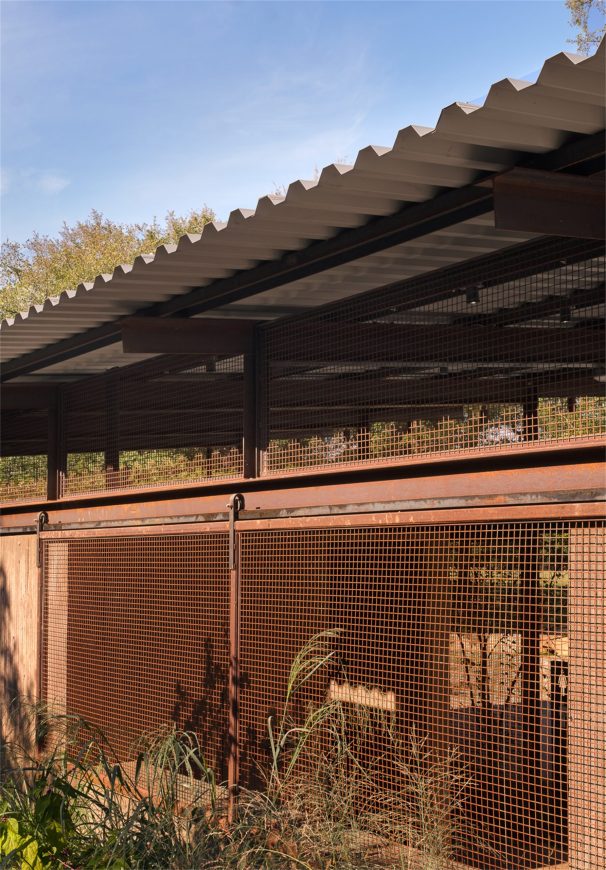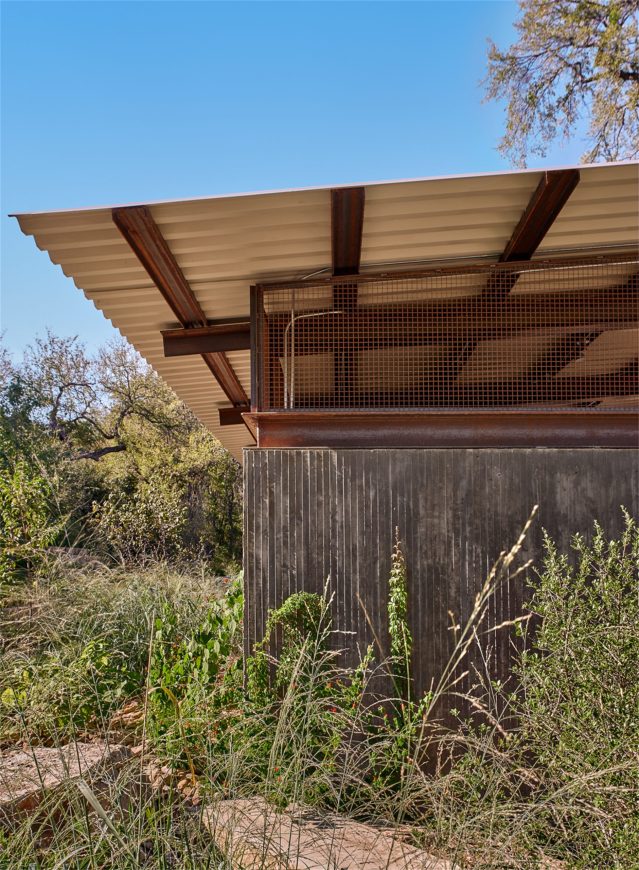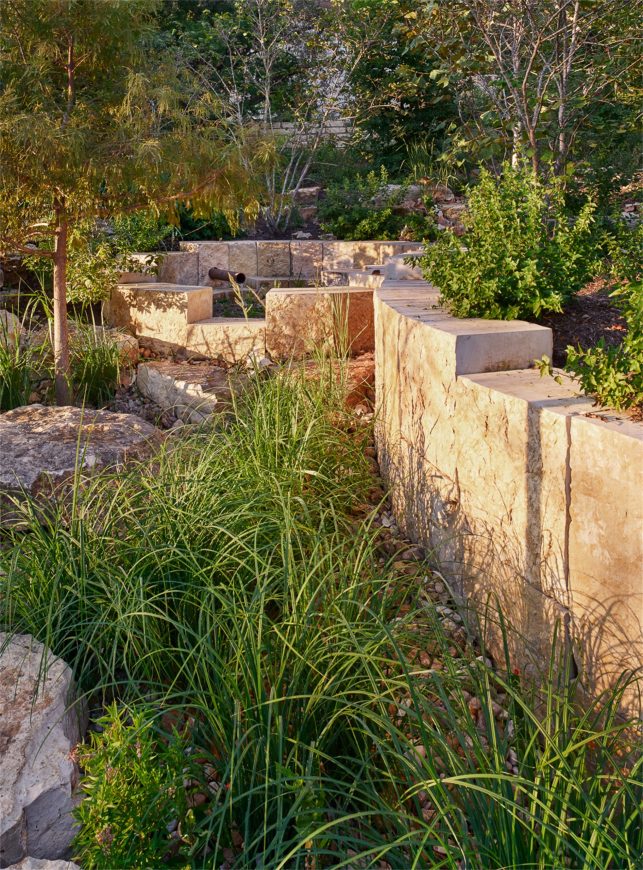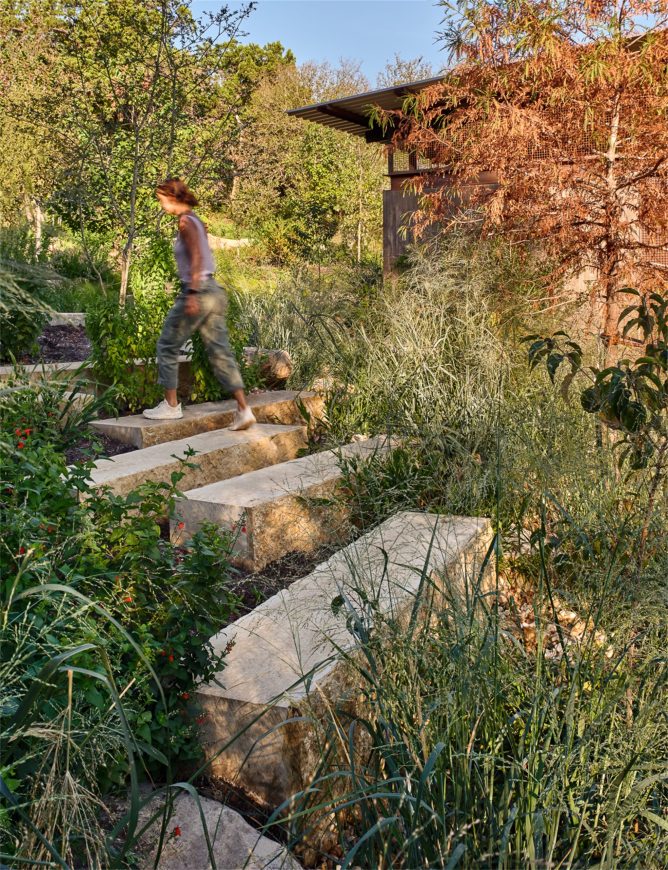本文由 Clayton Korte 授权mooool发表,欢迎转发,禁止以mooool编辑版本转载。
Thanks Clayton Korte for authorizing the publication of the project on mooool, Text description provided by Clayton Korte.
Clayton Korte:皮斯公园位于奥斯汀市中心Shoal Creek沿岸,是该市最古老的公共公园,同时也是最受欢迎的公园之一。2014年,奥斯汀市通过了由Wallace, Roberts & Todd和Clayton Korte共同制定的皮斯公园构想计划,用以指导这座84英亩的公园在未来的使用和管理。该计划重点关注了场地的建筑元素、历史特征和文化资源,囊括了一份详细的调查和分析,并提出了一套概念性的备选方案。该计划的第一阶段对位于公园最南端的Kingsbury Commons实施了修复、保护和改善,也被亲切地称为公园的“休闲中心和文化灵魂”。该阶段的工作主要由Ten Eyck Landscape Architects、Clayton Korte和Mell Lawrence Architects三家事务所合作完成。
Clayton Korte:Situated along the banks of Shoal Creek in Downtown Austin, Pease Park is the city’s oldest public park and one of its most loved. In 2014, the City of Austin adopted the Pease Park Vision Plan—developed by prime consultant Wallace, Roberts & Todd and Clayton Korte—to guide future use and care of the 84-acre park. With a focus on its built elements, historic features, and cultural resources, the plan included an inventory and analysis, and a developed set of conceptual alternatives. The first phase of implementation based on this plan rehabilitated, preserved, and enhanced the park’s southernmost tip, Kingsbury Commons, also affectionately referred to as the park’s “recreational heart and cultural soul.” This phase was realized as a collaboration between prime consultant Ten Eyck Landscape Architects, Clayton Korte, and Mell Lawrence Architects.

在Parkway和Kingsbury两条街道的交汇口,历史悠久的石拱门如今被赋予了新的形象,通过新修的石灰石标志迎接游客进入公园。原先的电线杆、喷水池和预制的洗漱间建筑被拆除以开辟出新的草坪,用于飞盘、瑜伽和足球等各种活动,同时也为公园带来广阔的视野和与附近溪流的连接。入口两侧种植着成熟的橡树,为公园及园中设施增添了一份亲和力。
Framed by the historic stone archways at the intersection of Parkway and Kingsbury Street, a new limestone sign invites visitors to the park. Removal of telephone poles, an old splash pad, and a prefab restroom building opened up the lawn for everything from frisbee to yoga to soccer lessons and offers sweeping interior views of the park and a connection to the adjacent creek. This welcoming front door, flanked by mature live oak trees, makes the park and its amenities more accessible to all visitors.
▽场地整体鸟瞰 Aerial view

▽公园鸟瞰 Aerial view

▽公园入口草坪 Entrance lawn

新的公园将既有的成熟植被与功能完善的便利设施结合在一起,包括活动租赁空间、新的洗手间和储物设施、树顶观景舱、自然游乐场、篮球场,以及能令人联想起得克萨斯州丘陵地区独特地貌的互动水景。公园中现存的树木茂密的山丘、民间资源保护队当年设置的野餐桌,以及修建于1920年代的都铎小屋(Tudor Cottage)均得到了保护和修缮,以充分体现公园的丰富历史。
The new park design weaves together the mature existing vegetation with a robust program of facilities and amenities comprising event rental spaces, new restrooms and storage facilities, a treetop observation pod, natural playgrounds, a basketball court, and an interactive water feature that recalls the karst limestone aquifers found in the Texas Hill Country. Existing features, including a densely wooded hillside, Civilian Conservation Corps-era picnic tables, and the historic 1920s Tudor Cottage, are preserved and enhanced to embrace the park’s rich history.
▽修缮后的公园环境 Kingsbury Commons after rehabilitation




都铎小屋位于一处悬崖边上,可以俯瞰公园最南端。它是奥斯汀最早修建的公园设施之一,这座都铎风格的洗手间由于年久失修,在近几年主要被用作仓库。由于小屋靠近公园的中心活动区,设计团队因此将其改造成为活动场所,保留了建筑外观并进行了清理。小屋北侧通过置入一扇新的大窗户保证了空间的开敞,从视觉上连接了室内与下方的宽敞露台和公园;内部的墙壁被拆除,形成了一个单独的房间。新的屋顶结构既具有拱形的天花板,同时又保留了现状的木瓦屋顶,创造出更广阔的空间感。
Tudor Cottage, which sits on a bluff overlooking the southern end of the park, is one of the earliest park facility buildings in Austin. Built as a restroom in the Tudor Revival Style, the little structure had fallen into disrepair and was primarily used for storage in recent years. Its proximity to the park’s hub activity led the team to transform it into an event venue. The exterior was clean and preserved. The north side was opened through a new, large window visually connecting the interior to the expansive terrace and park below. Inside, walls were removed to create a single room. A new roof structure allows a vaulted ceiling, while keeping the existing wood shake roof in place to create a more expansive sense of space.
▽都铎小屋 Tudor Cottag

▽小屋外的休闲场地 Event venue



一组新的服务设施坐落在公园的西侧边缘,紧靠着山坡。这些建筑采用了钢丝网墙,色彩搭配与周围环境协调,整体形成了与环境相融的效果。新的洗手间设计参考了具有当地特征的通道形式,可以透过建筑看到外部的树林。盥洗室被设置在风道上,新的仓库通向两座建筑之间的庭院。沿着场地轮廓砌筑了石灰石材质的长椅,带来露天剧场般的体验。除了作为乘凉聚会的场所外,这个空间也可以作为小型婚礼的正式座位。
A set of new support buildings located on the park’s western edge tuck discretely against the hillside. Featuring steel mesh walls and a color palette inspired by the landscape, the buildings recede into the background. A new restroom building is based on vernacular dogtrot structures offering a view through the building into the woods beyond. Vanities are located in the breezeway. The new storage building opens to a new courtyard which connects the two buildings. With amphitheater-like limestone seating built into the contours of the site, this space doubles as a casual spot to gather beneath the cedar elms or as formal seating for a small wedding.
▽服务设施紧靠山坡 A set of new support buildings tuck discretely against the hillside


▽服务建筑采用了钢网墙和受周围景观启发的色彩搭配 The buildings feature steel mesh walls and a color palette inspired by the landscape

▽建筑外观细节 Exterior detailed view
▽露天座椅 Outdoor seating area


新修的带状石灰石矮墙蜿蜒地穿过公园,从视觉和空间上统一了各种户外元素。墙体的高度不断变化,由此形成了一系列上山的台阶、座椅或人行道上的缓冲带。矮墙还在特定位置变成类似于含水土层的水景,成为整个夏季里受年轻人欢迎的戏水区域,同时也象征性地呼应了都铎小屋山坡上经过修复的天然水源。
A new, low ribbon-like limestone wall visually and physically unifies the various outdoor elements as it winds its way through the park. Stepping up and down in elevation, the wall transforms to become a series of steps up a hillside, a seat wall, and other times acts as a flush band within the sidewalk. It also morphs into the aquifer-like water feature that cools young park-goers’ feet in the summer months, before symbolically highlighting the source of the natural restored spring on the hillside at Tudor Cottage.
▽石灰石矮墙 The stone walls

▽是矮墙也是登山的阶梯 Ha-ha ladder

▽戏水区 Water feature






泉水修复是公园设计中重要的绿色基础设施实践举措。沿着金斯伯里街排水沟设置一了个进水口,多年来一直有一股短暂的渗水沿着街道流入城市雨水管。现在,这些水被引导到街道下方,然后流入水洼。泉水从水洼地顺流而下,穿过鹅卵石和巨石围砌的洼地,里面长满了秃柏、粗叶山茱萸、柳枝稷和沼泽草等当地植物,设计将这些水从地下系统中分流出来,滋养了一个充满活力的生态系统。
The spring restoration is an example of the green infrastructure practices integral to the park design. An inlet was placed along the gutter on Kingsbury Street at the site of an ephemeral seep that for years had been spilling down the street and into the city’s storm sewer. Now, this water is directed below the street and emerges into the spring basin. From the basin, the spring makes its way downhill through a cobble and boulder-lined swale of native plants including bald cypress, roughleaf dogwood, switchgrass, and swamp milkweed, diverting this water from the underground storm system and feeding a vibrant ecosystem instead.
▽公园生态渗水系统 Park ecological seepage system


钢制人行天桥和石灰石采石场穿过景观,让游客可以穿越泉水,与之互动。
Steel pedestrian bridges and limestone quarry blocks stepping through the landscape allow visitors to traverse the spring and interact with it.


公园的娱乐设施还鼓励人与自然的互动,并向游客们展示德克萨斯州中部的地质构造和水系。一个功能齐备的新游乐场中设置了攀爬装置、秋千和平衡设施,它们均为天然木梁及织网搭建的游戏设施,与周围的树木和绿荫融为一体,在葱郁的环境中开辟出一个有趣的游戏空间。孩子们可以亲手用公园建设时捡来的原木和树枝在松散的游乐区建造游戏堡垒。Bocce球场和成人运动设备隐藏在河岸恢复区内现有树木的林荫下。篮球场和郁郁葱葱的雨水花园之间只有一层近乎透明的小型网状栅栏分隔,围网将渐渐地被藤蔓覆盖。
The park’s recreational amenities are also designed to encourage interaction with nature and educate visitors about Central Texas geologic formations and water systems. An all-abilities new playground consists of climbing structures, swings, and balance elements made of natural wood beams and cargo netting that blend into the surrounding tree cover, carving out a place for play in a wooded landscape. Kids can get their hands dirty constructing play forts from logs and branches salvaged during park construction in the loose parts play area. Bocce courts and adult exercise equipment tuck under the canopy of existing trees within the riparian restoration zone. Only a thin scrim of nearly-transparent mini-mesh fencing—slowly being overtaken by vines—separates the basketball court from lush rain gardens.
▽用天然木梁及织网搭建的游戏设施 Balance elements made of natural wood beams and cargo netting




▽游戏场地 Playground



▽微型网状栅栏划分场地 Miniature mesh fences demarcate the site


该公园地处洪泛平原,面临着一系列特殊的挑战。建筑材料的选择不仅是因为地域性和美观,还考虑到遭遇重大洪水时的耐久性。建筑元素的设计意在突出自然环境。树屋观察舱Treescape,是一个直径约40英尺的双层钢球体,吸引着公园游客进入树顶进行观察。游客可以享受在吊舱中心的吊床上滚动的刺激,也可以通过顶部的开口仰望云层。由于场地坡度变化显著,可以通过一座ADA无障碍桥梁上的山坡到达上层。下层连接着下方风化的花岗岩小径,这里是一个凉爽、阴凉的聚会场所,设有突出的石头矮墙座位和在吊舱扭曲的钢筋表皮上生长的藤蔓植物。
The park’s location in a flood plain presented a particular set of challenges. Materials were chosen not just for proximity to the site or for their beauty but also for durability in major flood events. Architectural elements were intentionally designed to highlight rather than overshadow the natural setting. The treehouse observation pod, dubbed the Treescape, a two-level, roughly 40-foot diameter steel orb, lures park users into the treetops. Visitors can enjoy the thrill of rolling across the cargo net hammock stretched across the pod’s center or gaze up at the clouds through the oculus at its top. Due to the significant grade change of the site, the upper level is reached via the hillside on an ADA-accessible bridge. The lower level connects to the decomposed granite trails below and serves as a cool, shady gathering place with ledgestone seat walls and Virginia creeper vines growing up the pod’s twisted rebar skin.


现有的大树树冠也经过了类似的修复,赋予了新公园一种只有百年橡树和榆树才拥有的永恒感和场所感。在施工期间,现有植被得到了仔细保护,小溪沿线的高地和河岸地带都进行了生态恢复,并清除了入侵物种。为了让新的本土树林下的植被更加丰富,团队在施工期间采取原生土壤回填措施,保证了现场的土方平衡。该项目目前已荣获多个奖项。
The mature existing tree canopy underwent a similar rehabilitation, lending the new park elements a sense of permanence and place that only comes from hundred-year-old oaks and elms. Existing vegetation was carefully protected during construction and both upland and riparian zones along Shoal Creek underwent ecological restoration and removal of invasive species. To support the rich tapestry of new native understory plantings, native soils were salvaged and stored during construction so that no soil was imported on site.
▽总平面图 Plan

▽设计草图 Sketches
▽剖面图 Sections
项目名称:Kingsbury Commons at Pease Park
项目地点:美国
景观设计顾问:Ten Eyck Landscape Architects
建筑设计:Clayton Korte
树屋观察舱(Treescape)设计:Mell Lawrence Architects
土木工程:Garza EMC
MEP工程:Jerry Garza & Associates
结构工程:Architectural Engineers Collaborative
灯光设计:Studio Lumina
制图和导向设计:Page/Dyal
水景设计:GPSI
总承包商:Harvey-Clary Builders
客户:Pease Park Conservancy, City of Austin Parks and Recreation Department
奖项和称号
USGBC SITES 金奖
德州 ASLA 荣誉奖 2022
2021 年保护奥斯汀康复优异奖
Project Name: Kingsbury Commons at Pease Park
Location: America
Landscape Architect / Prime Consultant: Ten Eyck Landscape Architects
Architect: Clayton Korte
Treescape: Mell Lawrence Architects
Civil Engineer: Garza EMC
MEP Engineer: Jerry Garza & Associates
Structural Engineer: Architectural Engineers Collaborative
Lighting Designer: Studio Lumina
Graphics and Wayfinding: Page/Dyal
Water Feature: GPSI
General Contractor: Harvey-Cleary Builders
Owner / Client: Pease Park Conservancy, City of Austin Parks and Recreation Department
Awards & Designations
USGBC SITES Gold
Texas ASLA Honor Award 2022
2021 Preservation Austin Merit Award for Rehabilitation
“ 修复公园的历史元素和文化灵魂。”
审稿编辑:张榕珊
更多 Read more about: Clayton Korte















0 Comments