本文由Carve授权mooool发表,欢迎转发,禁止以mooool编辑版本转载。
Thanks Carve for authorizing the publication of the project on mooool, Text description provided by Carve.
Carve:一个灿烂缠结的攀爬网和隧道滑梯游戏装置,任你自在游戏其中。Carve设计的这个有趣的空间,在不动声色中,把所有客户的愿望和想法汇集到了一个操场上,与埃尔切(西班牙)l’Aljub购物中心更新后的内部外观和氛围相得益彰。
Carve:This Gordian knot of climbing and sliding tunnels can be playfully unravelled. The at first sight impossible assignment to bring all client’s wishes and ideas together into this one playground has been literally solved as a metaphor. Carve designed a spatial playful area, matching the look and feel of the refurbished interior of l’Aljub, a shopping centre located in Elche (Alicante, Spain).
小空间,大期望 Big expectations, little space
现如今,大多数购物中心正逐渐向家庭靠近,同时尽力与年轻人群建立联系。因此,要想在其中脱颖而出,定制结合游乐场设计不失为一个好办法。但客户方往往对此期望很高,可工作的空间通常很小。购物中心的主要目的当然是把店铺出租给租户,然而,从目前的发展来看,未来趋势是为公共区域腾出更多的空间,这样购物中心就可以更好地为顾客服务。
这次的客户要求在购物中心的两层楼之间建立连接;同时创建一个可供许多儿童使用的游乐场,尤其是在高峰时段;为家长和其他来访者提供座位;打造一个既令人兴奋又安全的游乐场。所有这些都要在一个由大型结构柱占据的相对较小的空间中完成,并且不能影响商店立面的可见性。这种有限制的设计(比如空间限制)反而可以激发创造力,而且,客户也容易在“超出常规”的设计方案中增加预算,让想象力得以驰骋。
Shopping malls nowadays are trying to attract families, and bond with a young crowd in general. To stand out, a bespoke playground can make a difference. There is often a lot of expectation from the client’s side, but little space to work with. The main objective of a shopping mall is of course leasing shop space to tenants. In light of the current developments however, there is a tendency to free up more space for public zones, so shopping centres can better serve their guests in the future.
Carve’s client asked for a connection between the two floors; for a playground that can be used by a lot of children at the same time, especially during peak hours; for opportunities for parents and other visitors to sit down; for an exciting and safe playground. All of that in a relatively small space that is occupied by large structural columns, and without interfering with the visibility of the shop facades. Designing with limitations (like in this case: space) can inspire creativity. Adding to that the client’s amenability to raise budget in case of ‘out of the ordinary’ design plans, made it possible to let imagination run wild.
缠结 The knot
购物中心两层楼之间的空隙中间立着一个巨大的结构柱。为了充分利用可利用的空间,设计师围绕着这些柱子编织了一个游戏空间。它没有避开建筑物的结构,而是将它利用起来为游乐场服务,由此形成了一个复杂的缠结游戏隧道,将建筑、空间、两个楼层和许多乐趣捆绑联系在一起,完全改变了内部空间的能量。通过将建筑融入设计,剩余空间得到了最佳利用,也是通过这种方式,Carve保持了底层空间的基本自由,同时融入其他与游乐场相关的功能。
Structural columns are in the middle of the void between the two floors. To be able to get the most out of the available space, the playground has been braided around these columns. Rather than avoiding the building’s structure, it was used to the benefit of the playground. The result is a Gordian knot of play tunnels, tying together the construction, space, two floor levels and a lot of fun. It has changed the energy of the space completely. By embracing the construction in the design, the available space is used optimally. In this way Carve was able to keep the ground floor largely free, and use it for other playground related functions.
▼设计概念 Concept
可游戏的座位景观 A seating landscape for playing
游乐场通常摆放着各种游戏设备,周围是供成年人坐的长凳。l’Aljub游乐场地面的设计旨在让它看起来像从地板上升起的瓷砖。将它设计成一个既可玩可坐的软景观后,这两个功能之间的界限也变得模糊了。设计将两个楼层连接在一起,游戏景观也不再局限于一层楼。孩子们可以爬进隧道,爬过悬挂的网,挂在“豆袋”里。幼儿在上面的楼层有属于自己的空间,而且为了安全起见,这部分可以与操场的其他部分隔离。
Playgrounds are often an arrangement of playing equipment, encircled with benches for adults to sit on. The design for the playground floor in l’Aljub is intended to make it look like the tiles are lifted from the floor. By designing this as a soft landscape that can be used for playing as well as sitting, the separation between these two functions has been blurred. Because the design connects two floor levels together, the play landscape doesn’t end at one floor. Children can climb through the tunnels, climb across the suspended netting and hang in one of the “beanbags”. The youngest children have their own space at the above level. For safety reasons this part can be closed off from the rest of the playground.
与众不同的滑梯 A different kind of slide
强烈的钻石状外观被里里外外改造成了新的设计特色,但它也被延用作爬行隧道滑梯的外观形状基础,人们可以从隧道的多面外观以及隧道断面的形状中隐约感受出来。滑梯并不一定要圆形的才能滑过。
The strong appearance of the diamond shape has been adapted as a design feature, down to the last detail. It was also used as a base for the shape of the sliding and crawling tunnels. The diamonds can be recognised in the faceted skin of the tunnels as well as the shape of the tunnel section. A slide doesn’t have to be circular to slide through.
内外 Inside and outside
隧道是明亮的白色,外面是绿色的斑块,但隧道内部又是一个不同的世界。这些三角形将微弱的光线引进隧道,吸引喜欢冒险的孩子进入黑暗,并引导他们走向隧道的光明端。这就仿佛置身于一个神秘的世界,对每个人都有着巨大的吸引力。
The tunnels are designed in bright white colour with green patches on the outside, but inside the tunnels it is a different world. Small rays of light enter the tunnel through triangular shapes, inviting the adventurous children into the dark, and guiding them towards the light end of the tunnel. It is like being in a secret world, and this has a huge attractiveness to everyone.
解开 Unravelled
Carve所面临的挑战是处理空间中的阻碍建设,连接两个楼层,在有限的空间内创造大量的游戏和坐立空间,创造一个既令人兴奋又安全的游乐场。这种多元复杂的问题,往往需要创造性的解决方案,因此才有了“快刀斩乱麻”这个比喻,在这种情况下,无需苦求神秘的圣剑。游戏可以解开最复杂的问题,而这对孩子们来说并不新鲜。
Carve was challenged to deal with an obstructing construction; with the objective to connect the two floors; to create a lot of playing and sitting capacity in a limited space; to create an exciting playground and of course to create a safe playground. Sometimes a creative solution is needed to solve a complex issue. Hence the metaphor of the Gordian knot. In this case however, no mythical sword was needed. Play can unravel the most complex problems, but that’s nothing new to children of course.
▼总平面 Plan
▼正立面 Front View
项目名称:L ‘Aljub 游乐场
设计日期:2020年
完成日期:2021年1月
客户:L’Aljub购物中心
地点:西班牙,埃尔切,L’Aljub 商业中心
面积:290平方米
摄影:Playdium
Project: L’Aljub playground
Date of design: 2020
Date of completion: January 2021
Client: L’Aljub shopping mall
Location: L’Aljub centro comercial, Elche (ES)
Size: 290 m2
Photography: Playdium
更多 Read more about: Carve


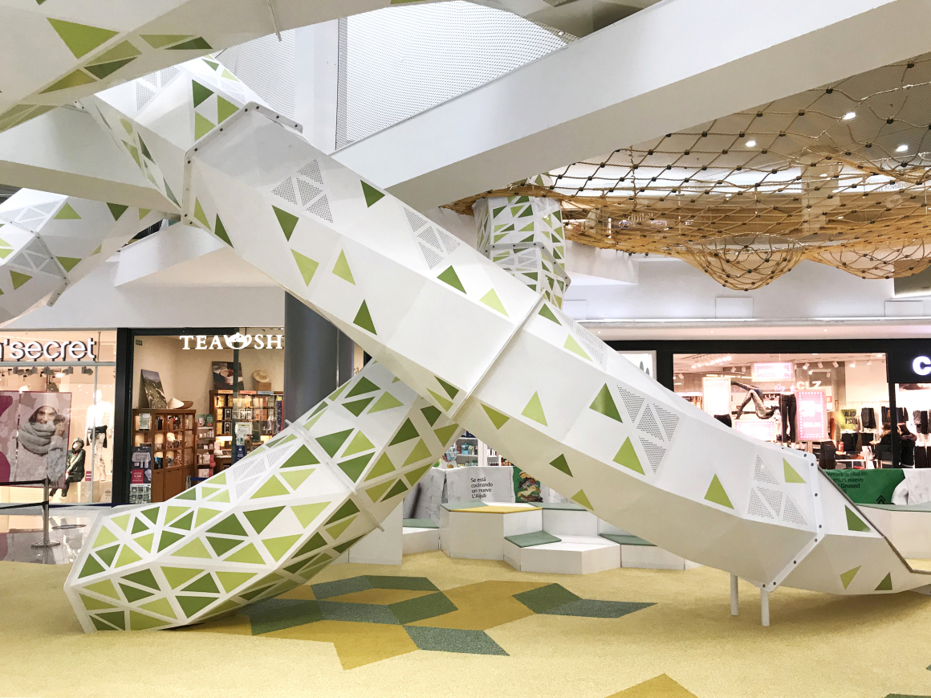
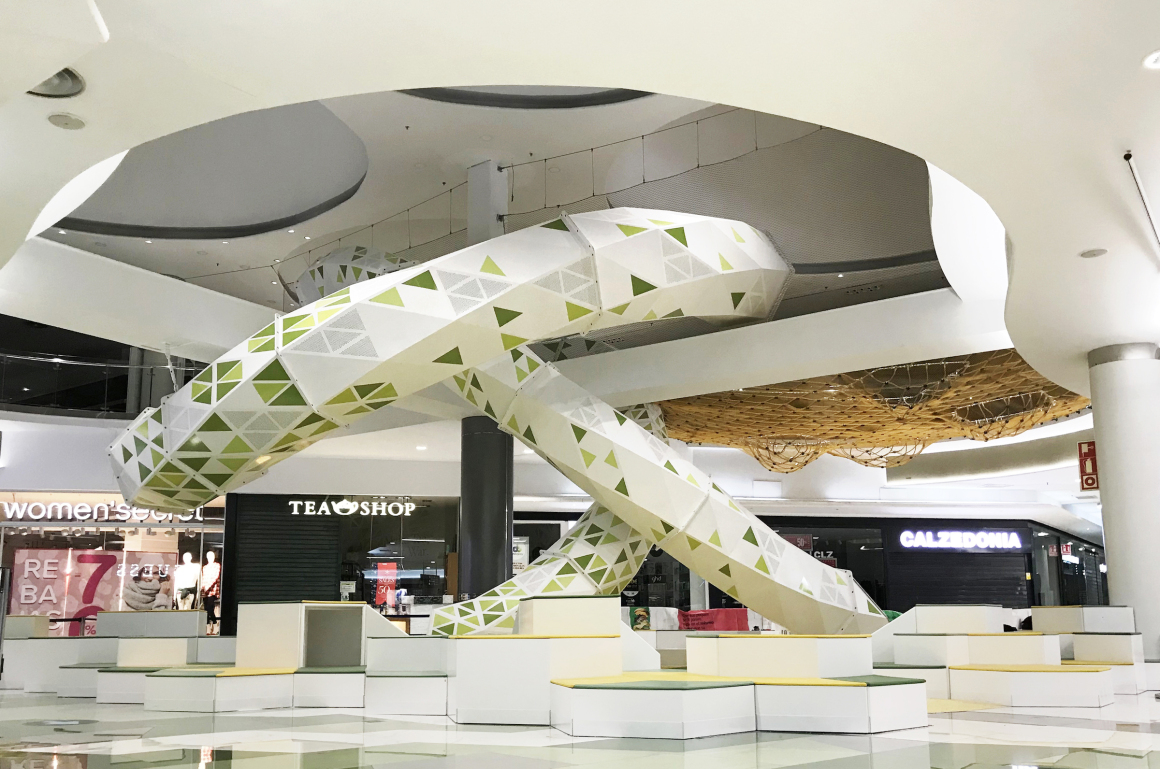

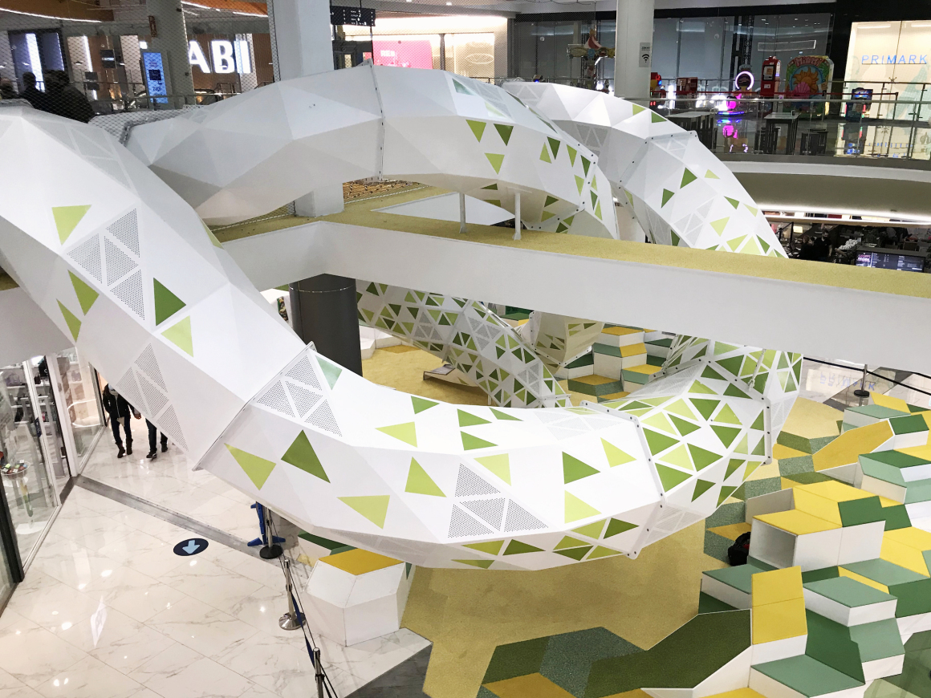
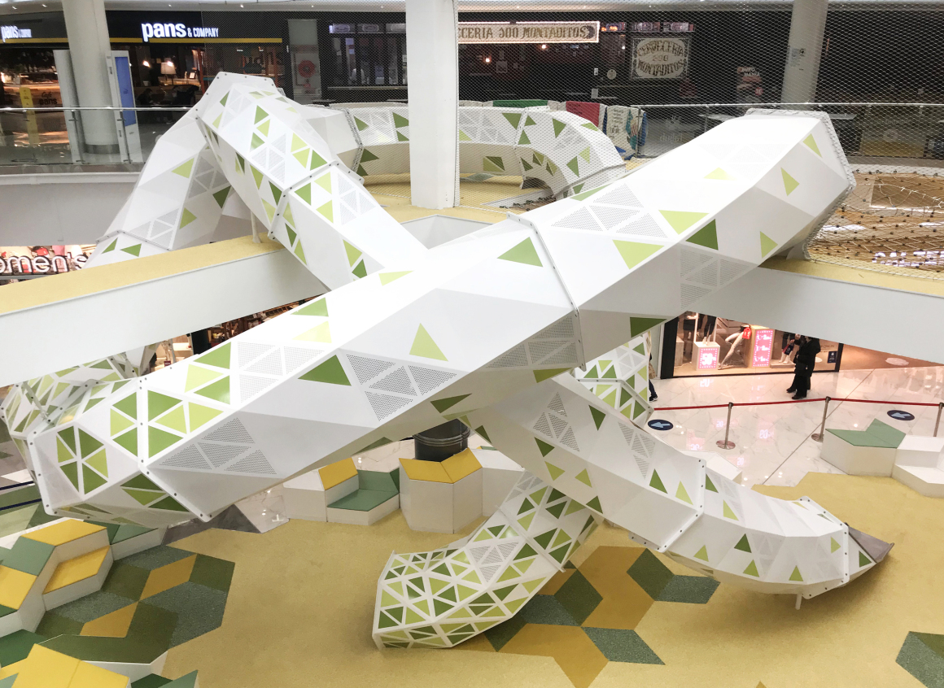
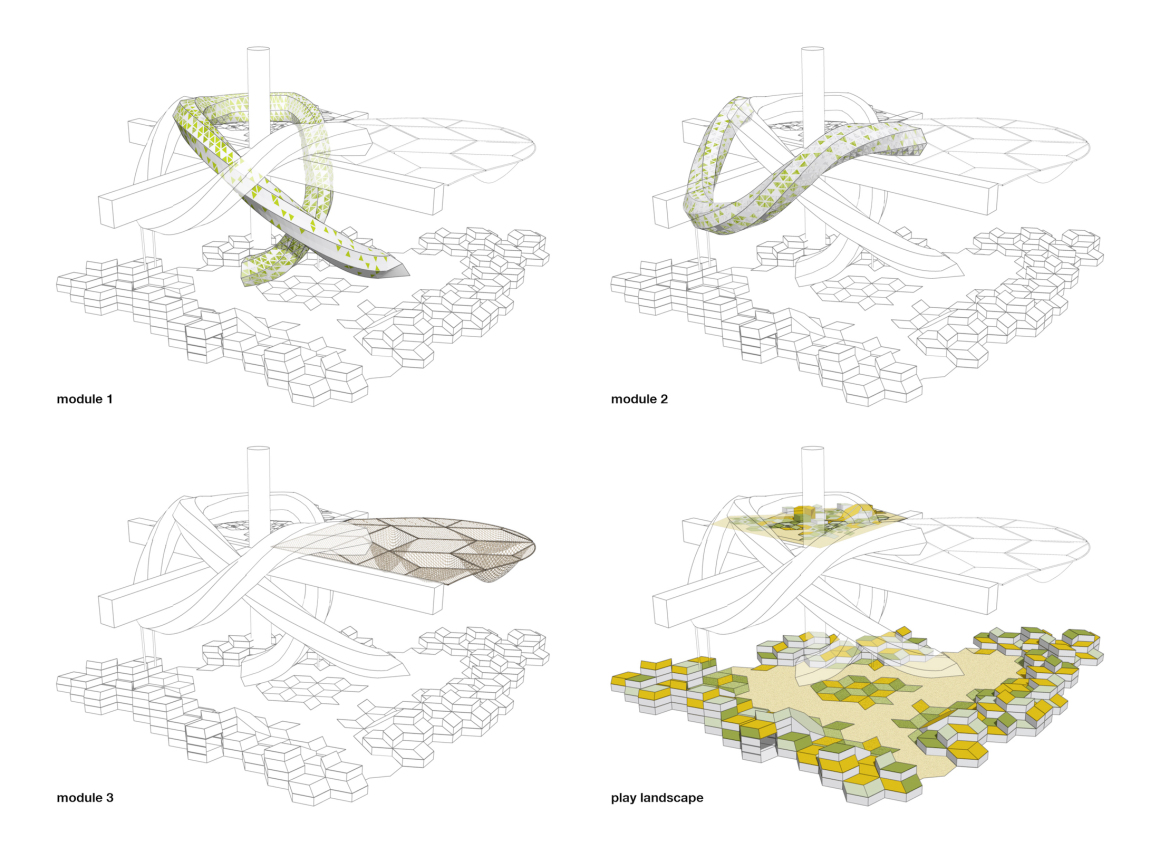
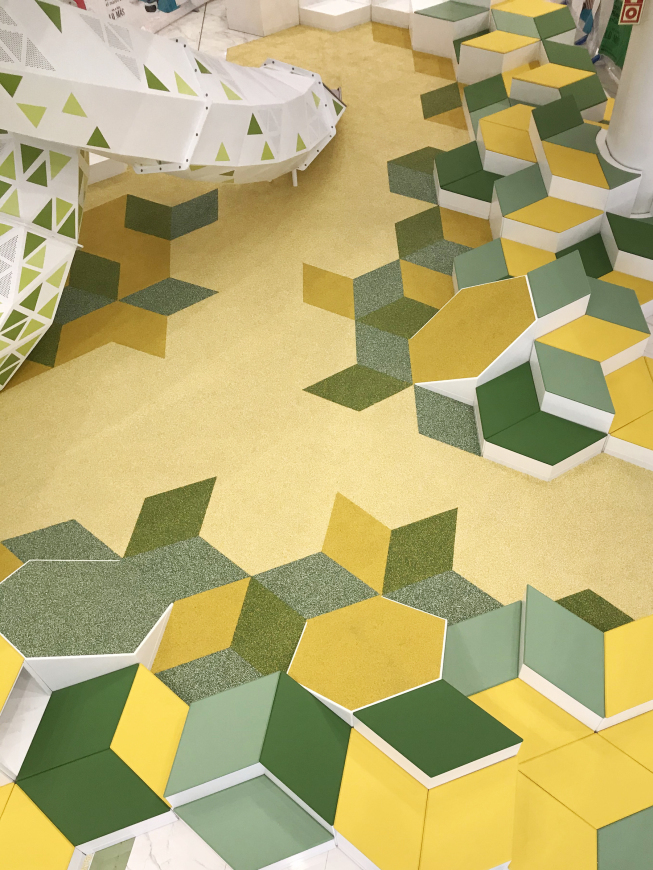


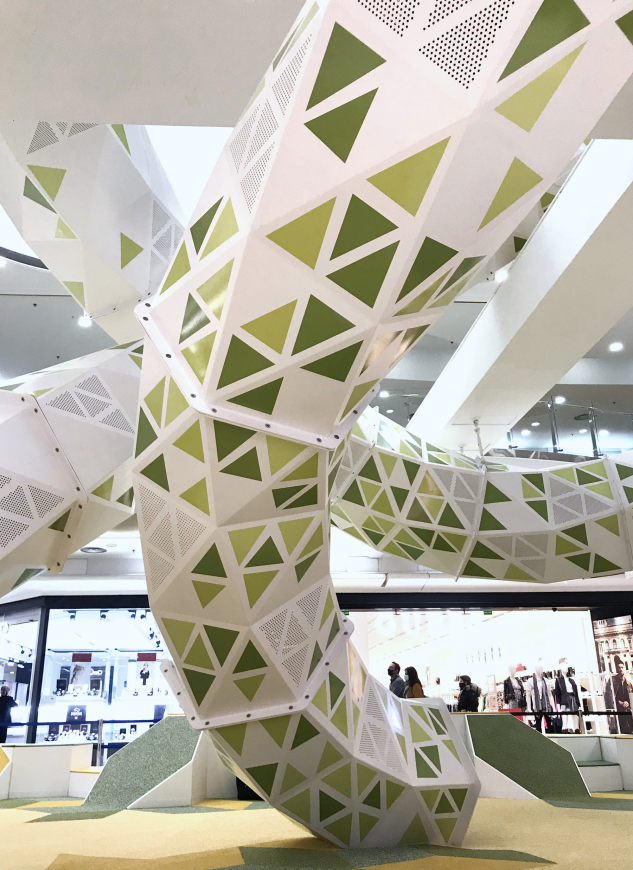

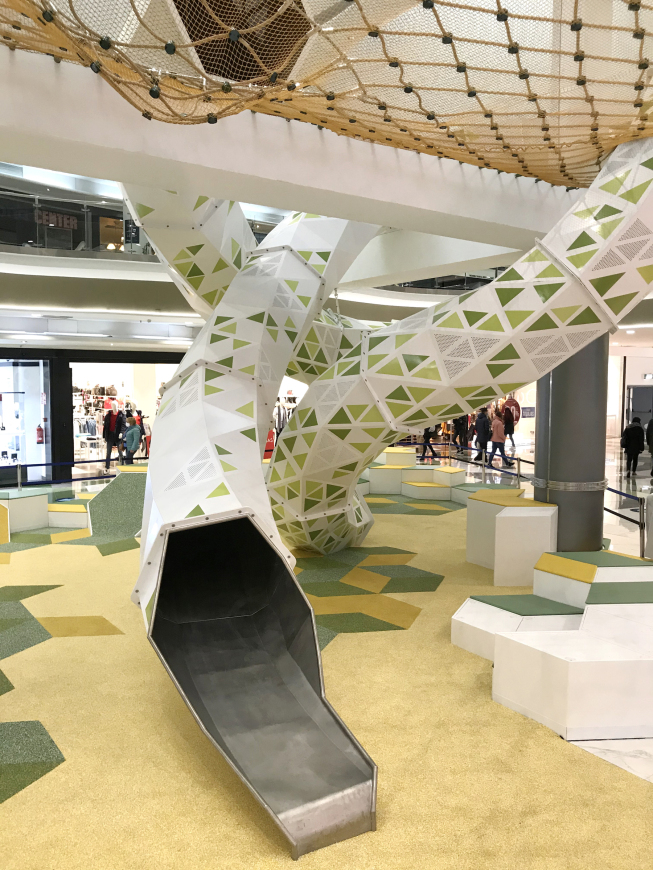

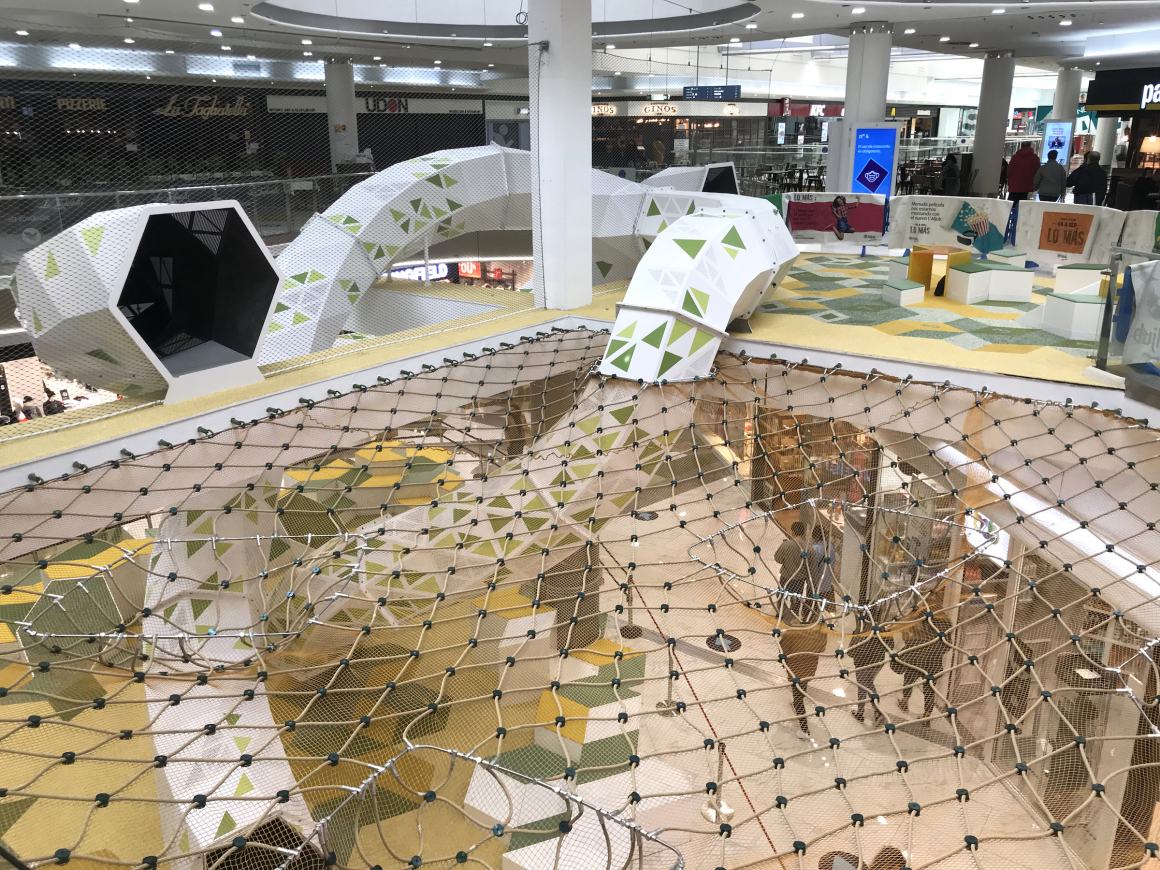
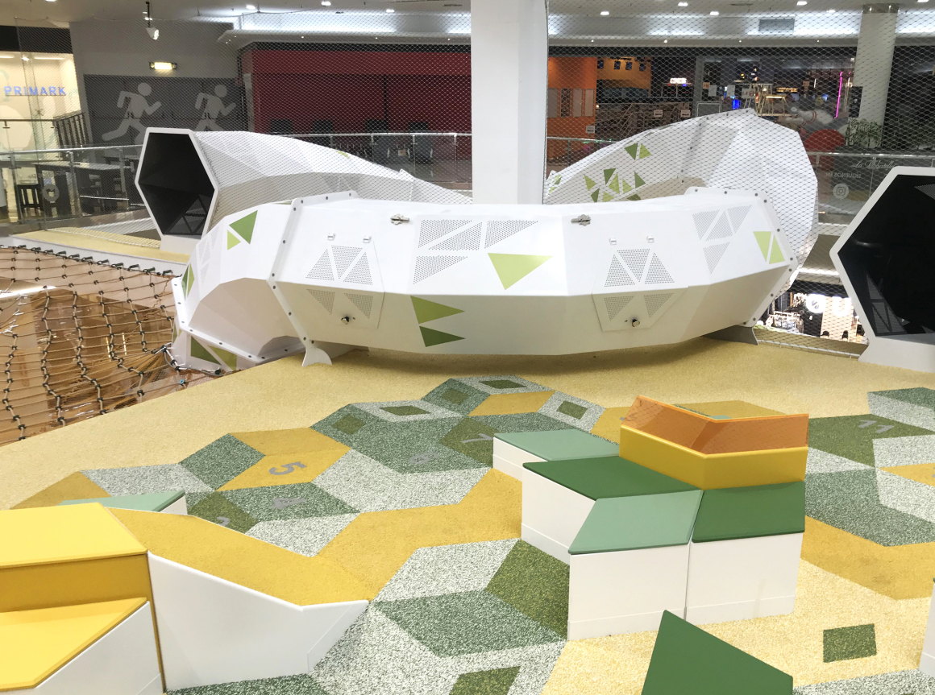
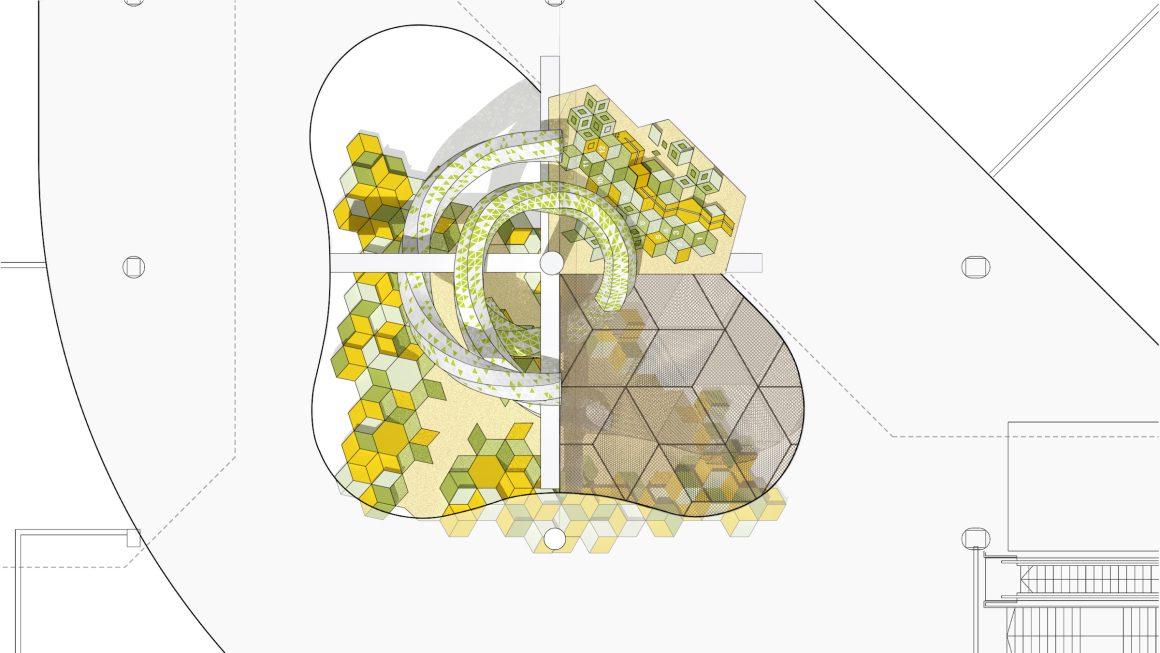
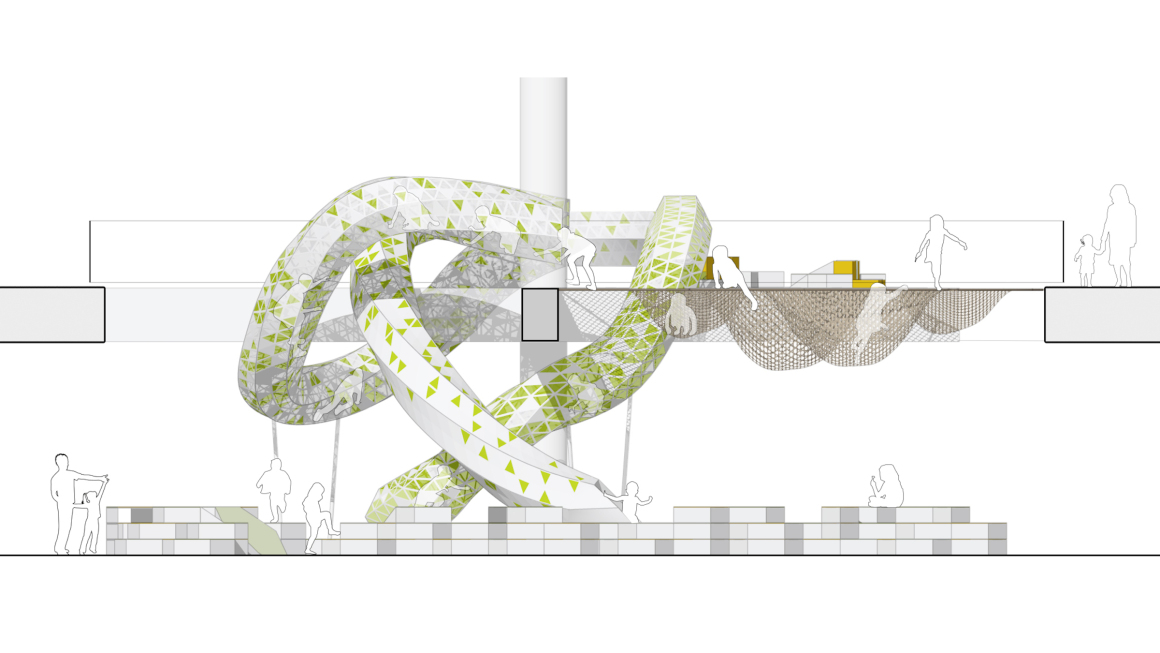


0 Comments