本文由 奥雅设计 L&A design 授权mooool发表,欢迎转发,禁止以mooool编辑版本转载。
Thanks L&A design for authorizing the publication of the project on mooool. Text description provided by L&A design.
奥雅设计:洛阳是中国唯一的“双申遗”城市,它响应了国家“丝绸之路经济带战略构想”,大力建设中原文化示范区。隋唐洛阳城遗址是唐代女皇武则天时期著名的皇家园林,当前作为洛阳市重点地标项目,受到多方关注。
L&A design: Luoyang is China’s only “double inscription” city. It responds to the national “Silk Road Economic Belt Strategic Concept” and vigorously develops the Central Plains Cultural Demonstration Zone. The site of Luoyang City in the Sui and Tang Dynasties is a famous royal garden in the period of Empress Wu Zetian in the Tang Dynasty. It is currently a key landmark project in Luoyang City and has received the attention of the public.
九洲池作为盛唐洛阳都城的大内御苑,属于宫城遗址核心展示区,本次提升改造设计需在此前考古复原基础上进行品质提升,旨在以九洲池遗址为中心,与明堂、天堂景区形成轴线序列,共同展现隋唐洛阳城盛景,增添古都风韵,体现文化内涵。项目内容以遗址展示、绿化休闲、文化旅游为主。
Jiuzhou Pool, as the Imperial Garden of Luoyang, the capital of the Tang Dynasty, belongs to the core exhibition area of the palace relics. The project aims to develop the site according to previous archaeological restoration. The Jiuzhou Pool serves as the center, forms an axis sequence with Mingtang District and Tiantang District to jointly show the prosperous scene of Luoyang City in the Sui and Tang Dynasties, adding the charm of the ancient capital and reflecting the cultural connotation. The design is mainly focused on on-site display, greening and leisure, and cultural tourism.
正如李宝章先生所言,“中国文化是在不断传承的基础上进行翻新,九洲池造园既要表现盛唐文脉,更关键的是,要被今人所理解,为今人所用。” 这也是九洲池设计的题眼。
As Mr. Li Baozhang said, “Chinese culture is being renovated based on continuous inheritance. The Jiuzhou Pond Garden must express the culture of the Tang Dynasty, and more importantly, it must be understood and used by today’s people.” This is also the spirit of Jiuzhou Pond’s design.
如何在考古复原的基础上用今人的智慧展现盛唐的气势?
How to use modern wisdom to show the vigor of the Tang Dynasty based on archaeological restoration?
九洲池的具体资料在史料上并无太多记载,但根据在九洲池遗址的考古发现,设计团队厘清了其形制布局及水域边界,并在此基础上进行格局复原、想象造园。所谓盛唐气势,其实是现代人对盛唐的风貌解读。我们认为盛唐是一个极度自信的时代,那个时代不必太多矫饰,因此皇家园林也不该像江南园林一般含蓄婉约,而是一种大气磅礴的姿态。
There are not many records of Jiuzhou Pond in historical materials. But based on the archaeological discoveries, the design team clarified its shape, layout, and water boundary, and restored the pattern depending on the imaginary. The so-called grand style of the Tang Dynasty is an interpretation by modern people. We believe the Tang Dynasty was an era of extreme self-confidence. In that era, there was no need for too much pretentiousness. Therefore, royal gardens should not be as subtle and graceful as Jiangnan gardens, but a majestic posture.
▼望景台 Observatory
设计选择用删繁就简的方式来表现。例如瑶光殿,只用横平竖直的石板和轻盈的碎石,瑶光殿殿周宫墙围合成院,漫步穿过中正规整的步道,殿前遍铺碎粒,殿前广场划分了若干方格,格子内遍铺浅灰碎石,庄严有度,肃穆不失灵动。
The design selects a simplified way. For example, Yaoguang Hall uses grid stone slabs and light gravel. The walls enclose a compound courtyard. Through the walks with regular patterns, the front plaza is covered with grains and divided into several squares, which are covered with light gray gravel. The space is solemn and flexible.
▼瑶光殿 Yaoguang Hall
九洲池位于瑶光殿后,穿西侧门而入,是一番全然不同的风光。临水清浅,疏林花径,碧翠景林,极目洲岛,造化争绮妙。其园林格局,如每一个亭子、每一座岛都尊重考古依据,根据文字记载和几个残留的遗址,倒推原本的形状。由于九洲池没有确切的绘画或照片,只花木的种类和山的高度有一些文字记载,设计团队便加入思考与想象地造园。
Jiuzhou Pond is located behind the Yaoguang Hall. Entering through the west gate, people will see completely different scenery. The clear and shallow water feature, sparse forest and flower path, green landscape forest, and the island illustrates a great garden. The garden layout, such as the locations of pavilions and islands, respects the archaeological research. According to written records and relics, the original site location and form are deduced. Since there are no exact paintings or photos of Jiuzhou Pond. Only the types of flowers and trees and the height of the mountains can be found. The design team decided to build the garden depending on deep thoughts and imagination.
▼祥龙院 Dragon Court
▼仁智院 Renzhi Court
工作思路之一是“寻古”,把自己设身处地当做唐代人,注重造园的技术以及情绪表达。首先用“意在笔先”的方式,试图在造园上找到与唐代造园师有相通之处的路径。综合所有的考古资料、文字资料,团队成员写了文言文的《九洲池游记》,把历史记载和团队对唐代园林的研究,整理“演绎”了出来,成为造园设计的指引。之后殚精竭虑去绘制如画般的效果图,以图指导施工,尽量还原。园内叠石都是先画出一版手绘,之后再到现场比照施工、调整。
“Searching for the ancients” is one of the design ideas. The designers think as people lived in the Tang Dynasty and pay attention to gardening techniques and emotional expression. They first used the method of “intentionally writing first” to find a way to talk to the gardeners of the Tang Dynasty. Synthesizing all the archaeological and historical materials, the team wrote the “Jiuzhou Pond Travel Notes” in classical Chinese as the guide for garden design, which compiled the historical records and the team’s research on the gardens of the Tang Dynasty. The delicate renderings guide the construction and restore the landscape. The stacking stones were first drawn by hand and then brought to the site for adjustment.
▼驳岸叠石部分手绘 Hand drawing of the stacked rocks on the shore
▼花光院 Huaguang Court
▼神居院 Shenju Court
如何保证园林为城市与文保可持续开发提供动力?
How to ensure that gardens provide an impetus for the sustainable development of cities and cultural preservation?
园子是要拿来运营的,需要吸引游客,给人游览、使用的。我们在继承并还原盛唐风貌的同时,也加入了符合当下的创新。九洲池设计之初是按照“活”的原则去做,园中岛屿有可直接上岛的,亦有需借助船只的。在洛阳文物保护专家组的集思广益下,提议将池中一座形取仙龟寿的岛屿命名为“豫州岛”,象征着河南。
The garden needs to attract tourists to come to visit. While inheriting and restoring the style of the Tang Dynasty, we also added innovations. The design was based on the principle of “living” at the beginning. Some islands can be approached by the path and some by boats. Luoyang cultural relics protection expert group also proposed to name a turtle-shaped island in the pond as “Yuzhou Island”, which symbolizes Henan Province.
每个时期园林承担的社会功能都不尽相同,中国的园子其实是生活化的舞台。我们在造园的同时是需要带着运营思维的,尝试为园内各种活动的发生提供可能,并展现出九洲池所能代表的洛阳活力。
The social functions of gardens in each period are different. Chinese gardens are a life stage. While building the garden, we need to bring commercial thinking, try to provide the possibility for various activities in the garden, and show the vitality of Luoyang presented by Jiuzhou Pond.
▼南御道 South Boulevard
▼望景台 Observatory
九洲池岛屿上的石头都是表演的场地,平台和瑶光殿的位置、人流的活动都经过计算,所以可以把场地理解为一个山水园林的舞台。园内堆叠了9座大小不一的岛屿,寓意东海之九洲,移步易景,九大主题意境围绕着“九洲”,浑然一体相得益彰。
The stones on the island of Jiuzhou Pond are all stages for performances. The distance between the platform and Yaoguang Hall and the flow of people are all well calculated. The site can be understood as a stage of a landscape garden. There are 9 islands of different sizes stacked in the site, which symbolizes the nine continents of the East China Sea. The nine themes echo the “Nine continents” to sublime the project.
在九洲池园内的主题院落祥龙院内我们营造了一座“九曲桥”,这座桥是史料上未记载的,而是我们为了增加游人游园体验的丰富度而造的,并且利用了原先在此改造未果的桩基,在保护的基础上进行了演绎。人们去苏州园林是为了体验园林,而九洲池则重在体验活动。
In the theme courtyard, Dragon Court, we built a “Nine-turn Bridge”, which is not recorded in any archives. The bridge is to enrich the activities. The pile foundation that was unsuccessfully reconstructed was deduced based on protection. People go to Suzhou traditional gardens to experience the gardens, while Jiuzhou Pond focuses on activities.
▼祥龙院 Dragon Court
九洲池这个项目在设计团队看来其实是有得有失有展望的项目。我们为其搭建了山水格局,但如何让它成为一个理想中的园子、成为大家都欢喜的园子则是需要交给社会的。我们做的不是仿古,而是守旧如新的创新式的复原,试图还原一种极古典的气韵和精神,这其实也是在回答当代城市化进程的一个命题。
The design team considers Jiuzhou Pond as a project with pros and cons. We have set up a landscape pattern, but society decides to make it an ideal garden that the public favors. What we are doing is not rebuilding an antique, but an innovative restoration that respects the history, and the classical charm and spirit. This is also an answer to the process of contemporary urbanization.
洛阳作为中国城市化进程中一个已经自我觉醒的城市,我们希望其文化景观的基因能够得到更好的展示和挖掘,也希望这个古典园林能够成为展示洛阳文化的窗口。
As a self-awakened city in the process of urbanization in China, the genes of Luoyang’s cultural landscape can be better displayed and explored in the future. We hope that this classical garden can become a window to show the Luoyang culture.
项目名称:隋唐洛阳城九洲池环境艺术提升工程景观改造设计
项目地点:河南洛阳
项目类型:历史遗址更新
景观面积:18万平方米
客户名称:洛阳历史文化保护利用发展有限公司
景观设计:奥雅设计 上海公司 公建二组
建筑设计:北京清尚建筑设计研究院有限公司、北京清华同衡规划设计研究院
古建筑设计:北京建工建筑设计研究院
景观灯光设计:上海品冈照明
室内装饰设计:上海浦东建筑设计研究院有限公司
景观施工:中铁十八局、东方金典集团、苏州金螳螂园林绿化景观有限公司、河南超杰园林设计工程有限公司
设计时间:2018.9-2019.4
竣工时间:2020.8
采编: Muki
摄影:韦立伟、Coco、娄峻嘉
部分图片后期: 捌零摄建筑空间
Project Name: Landscape Development and Environmental Art Improvement of Jiuzhou Pond of Luoyang City in Sui and Tang Dynasties
Project Location: Luoyang, Henan
Project Type: Historical Site Development
Landscape area: 180,000 square meters
Client Name: Luoyang Wenbao Group
Landscape design: Aoya Design Shanghai Office Public Construction Group II
Architectural design: Beijing Tsingshang Architectural Design and Research Institute, Beijing Tsinghua Urban Planning and Design Institute
Ancient Architecture Design: Beijing Jiangong Architectural Design and Research Institute
Landscape lighting design: Shanghai Pingang Lighting
Interior design: Shanghai Pudong Architectural Design and Research Institute
Landscape construction: China Railway 18ju Group, Orient Classic Group, Suzhou Gold Mantis Landscape, Henan Chaojie Garden Design Engineering Co., Ltd.
Design time: 2018.9-2019.4
Completion time: 2020.8
Editing: Muki
Photography: Wei Liwei, Coco, Lou Junjia
Part of Photo renderings: Balingshe Architectural Space
更多read more about: 奥雅设计 L&A design





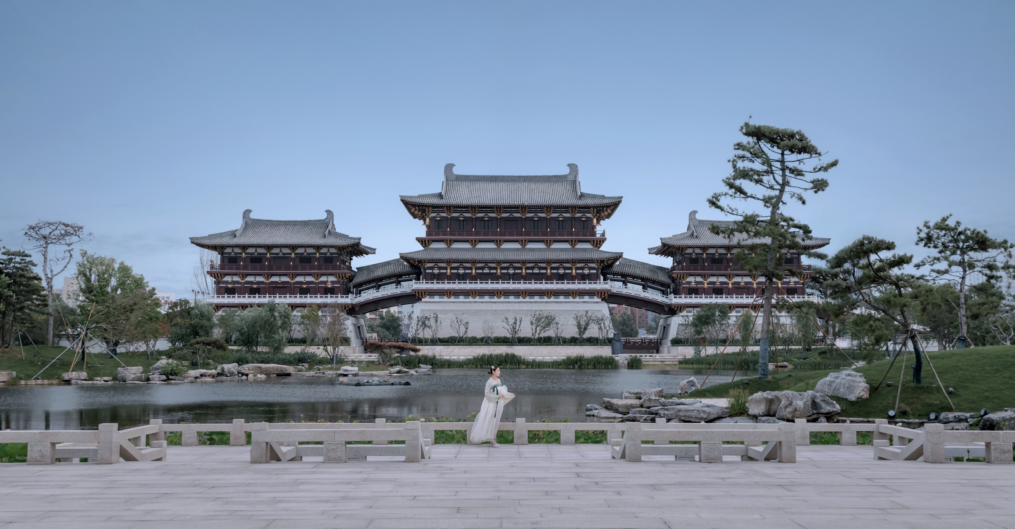
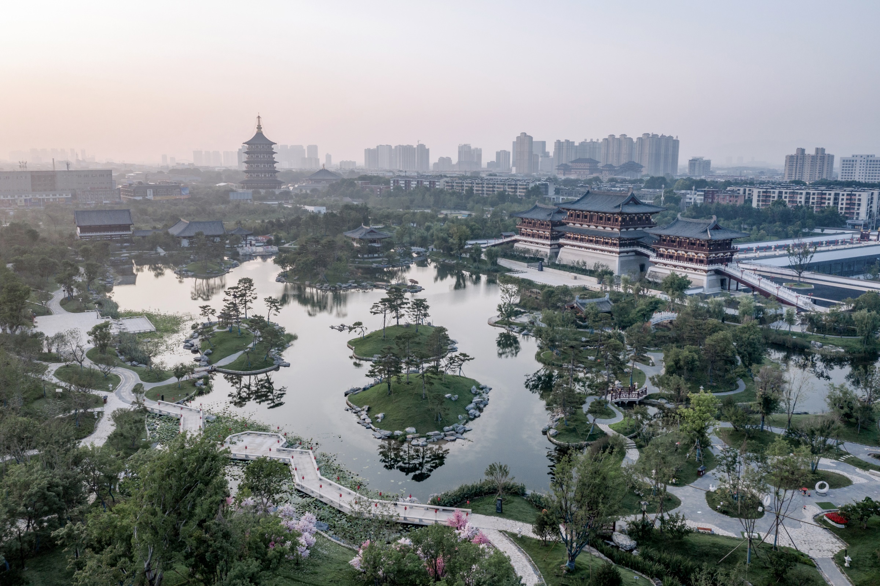
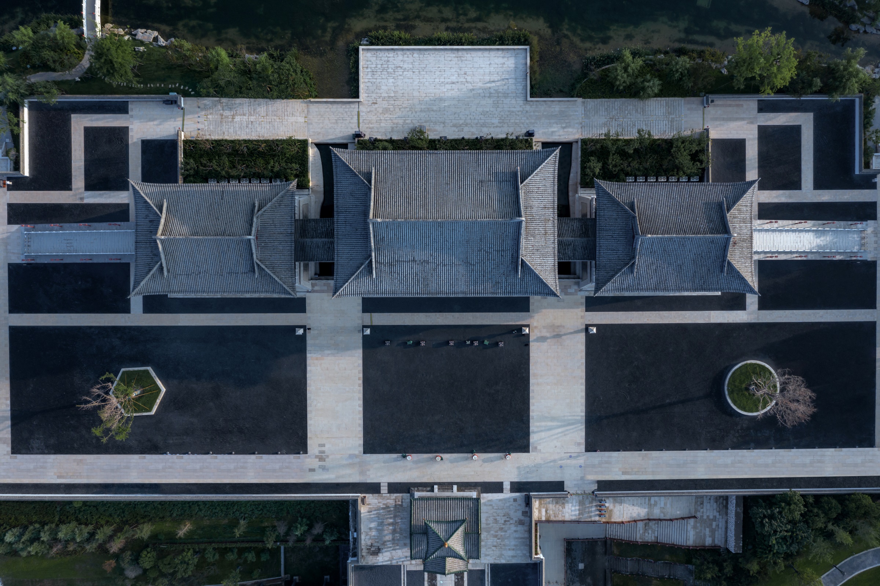
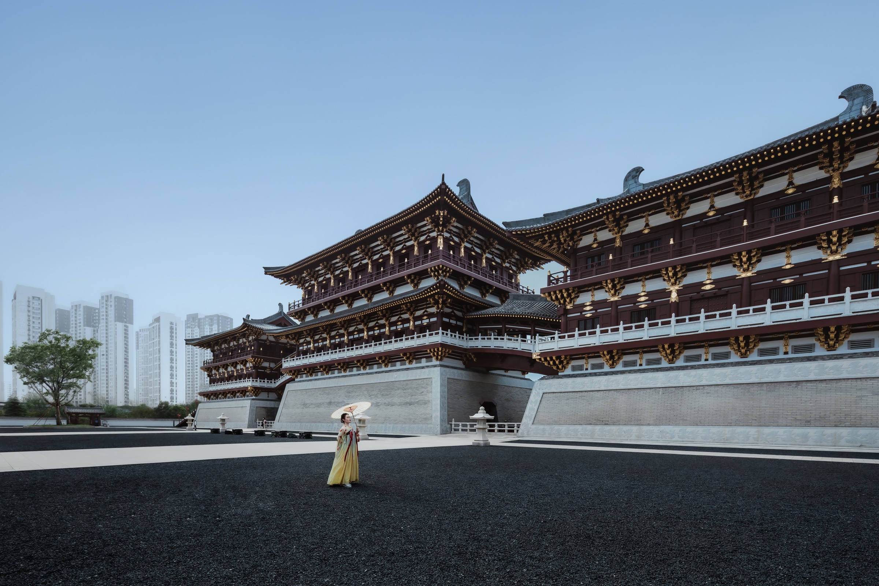

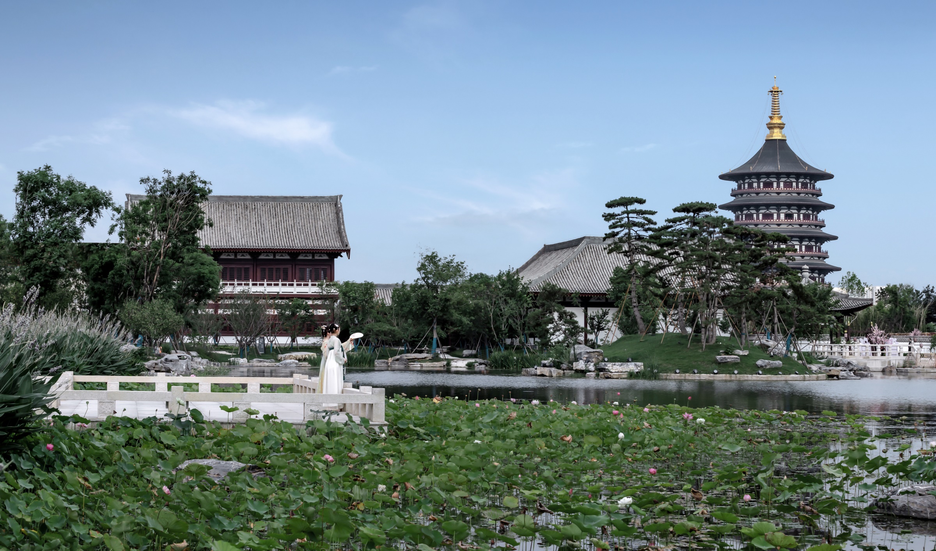


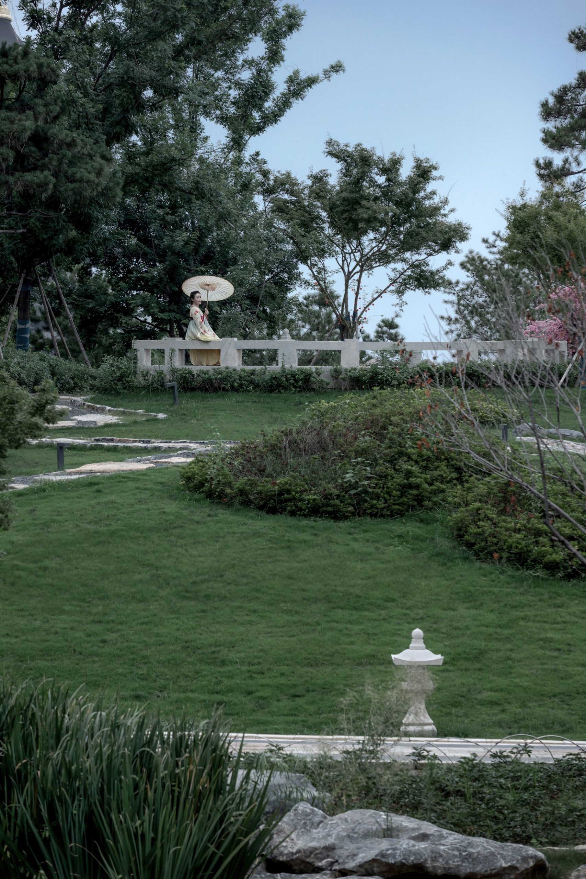








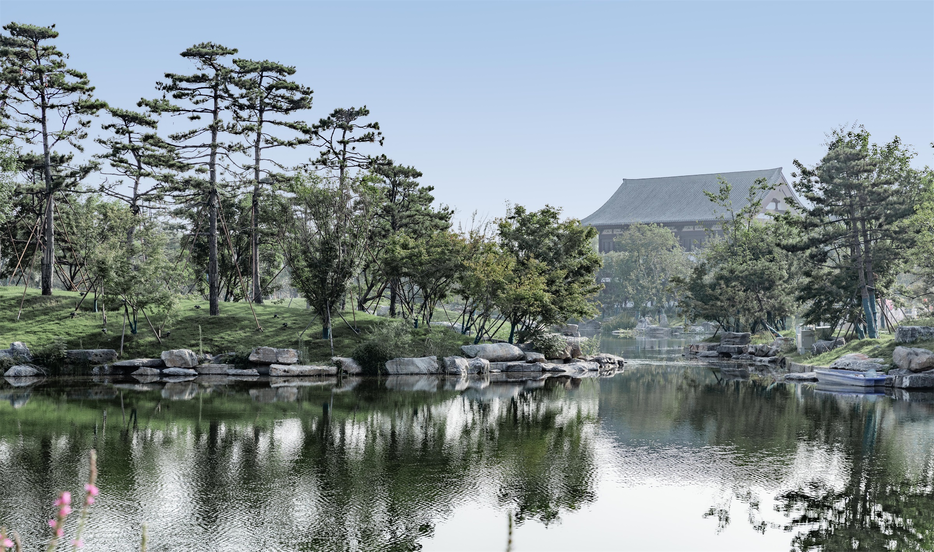



0 Comments