本文由 Arsomsilp Architect 授权mooool发表,欢迎转发,禁止以mooool编辑版本转载。
Thanks Arsomsilp Architect for authorizing the publication of the project on mooool, Text description provided by Arsomsilp Architect.
Arsomsilp Architect:“……大学应当善待每一个渴求和寻求知识的人,这是他们在教育自由的原则下应该拥有的权利和机会…”,这是芭提雅法政大学的办学理念,也是他们一直以来的一个重要大学管理准则。
因此,其学习中心的建筑设计不仅仅是一座教学楼,更是把大学的各个部分连接在一起的中心,是交流、生活、与外界社区联系的场所,是与其他创造物相互依存、共享生活的典范,是具有高素质的精英们、社区发展知识、为公众和国家做出自我贡献、形成思想的场所,也是培养世界优秀公民的场所。
Arsomsilp Architect:The philosophy of Thammasat University that announced by the administrator as “…University is comparable to the well treating the thirst of people, the applicants looking for the knowledge which is the right and the opportunity that they should have regarding the principle of educational freedom…” is still the philosophy that Thammasat University has kept as a significant philosophy in university administration.
Therefore, the design of learning center building is not merely a lecture building but it is like the center that connects each part of the university together to be the area of exchange, living, connecting to outside community, the example of co-living dependently with other creations, the place where the bachelors with physical and mental qualities, the knowledge for community development, and the mind of self-sacrifice to public and nation are formed, and the place where the quality citizen of the world are incubated.


泰国国立法政大学芭堤雅校区建于20年前,其土地由泰国Thong Thaworn Industry Co., Ltd.捐赠。近期Thworn Phornprapha博士打算捐赠565 Rai 3 Ngan 35 Sq.W.春武里省邦拉芒区Pong街道的土地作为国立法政大学的公众用地,并订有以下三项土地使用协议:
-土地将用于教育、学术和支持高等职业、教学、研究、为社会提供学术服务、文化保护和其他公共利用活动。
-如果给予法政大学的土地尚未建造或开发任何建筑或基础设施,法政大学应允许公司将其用于农业和科技学术目的,并每年提供关于法政大学土地使用的学术报告。若法政大学欲使用部分土地,应至少提前一年通知本公司。
-当法政大学开始使用大学教育发展项目(芭堤雅计划)的土地时,应将其命名为法政大学Thaworn-Usa Phornprapha校区。
1994年,泰国国立法政大学考虑利用芭堤雅校园的土地,并于1995年1月30日成立“研究生创新中心”。该项目的目标是创建一个学术服务中心、研发中心、研究生中心、高等研究与培训中心,发展国家人力资源的潜力和质量,利用电信技术,传播技术知识,广泛提供学术服务,应对有利于国家经济、社会和环境发展的几个层面的发展。
Thammasat University, Pattaya Campus has been founded 20 years ago that has got the land donated from Thong Thaworn Industry Co., Ltd. By Dr. Thaworn Phornprapha who intended to contribute 565 Rai 3 Ngan 35 Sq.W. land in Pong subdistrict, Banglamung district, Chonburi province to public use of Thammasat University with 3 following agreements on land uses:
-The land is to be used for education, academic and high vocational support, teaching, research, academic service providing for society, cultural preservation, and other activities for public utilization.
-In case that the land given to Thammasat University has not yet had any building or basic infrastructure constructed or been developed, Thammasat University shall allow the company to utilize it for agricultural and scientific and technological academic purposes and provide academic report on the land use for Thammasat University annually. If Thammasat University would like to use any part of the land, it shall inform the company at least one year in advance.
-When Thammasat University begins to use the land per University Educational Development Project (Pattaya Project), it shall name the campus as Thammasat University, Thaworn-Usa Phornprapha Campus.
In 1994 Thammasat University has considered the suitability to utilize the land in Pattaya Campus and develop into the project which University Council agreed upon founding “Graduate Innovation Center” on January 30, 1995. The objectives of the project are to be an academic service center, research and development center, graduate center, high research and training center, to develop national human resource potential and quality, to utilize the telecommunication technology, to pass on the technological knowledge and provide academic services widely, to respond the development in several levels that benefit national economic, social, and environmental development.
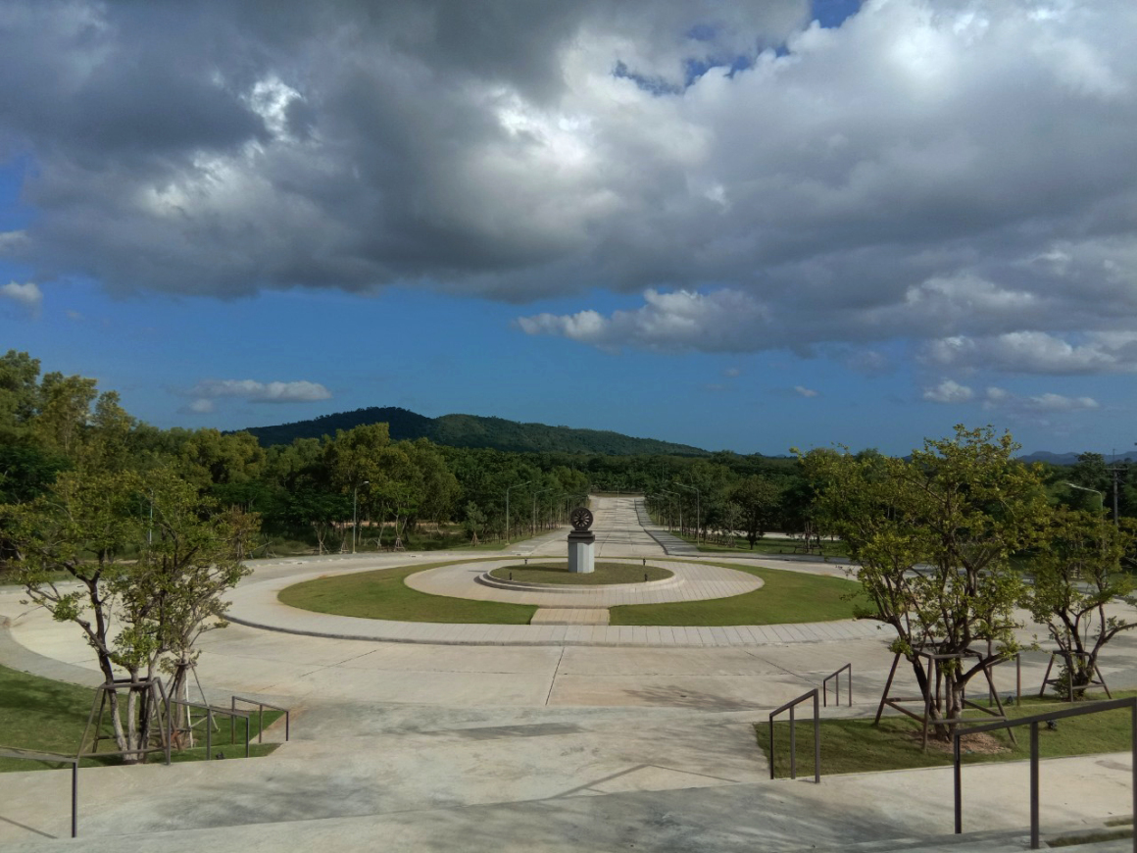
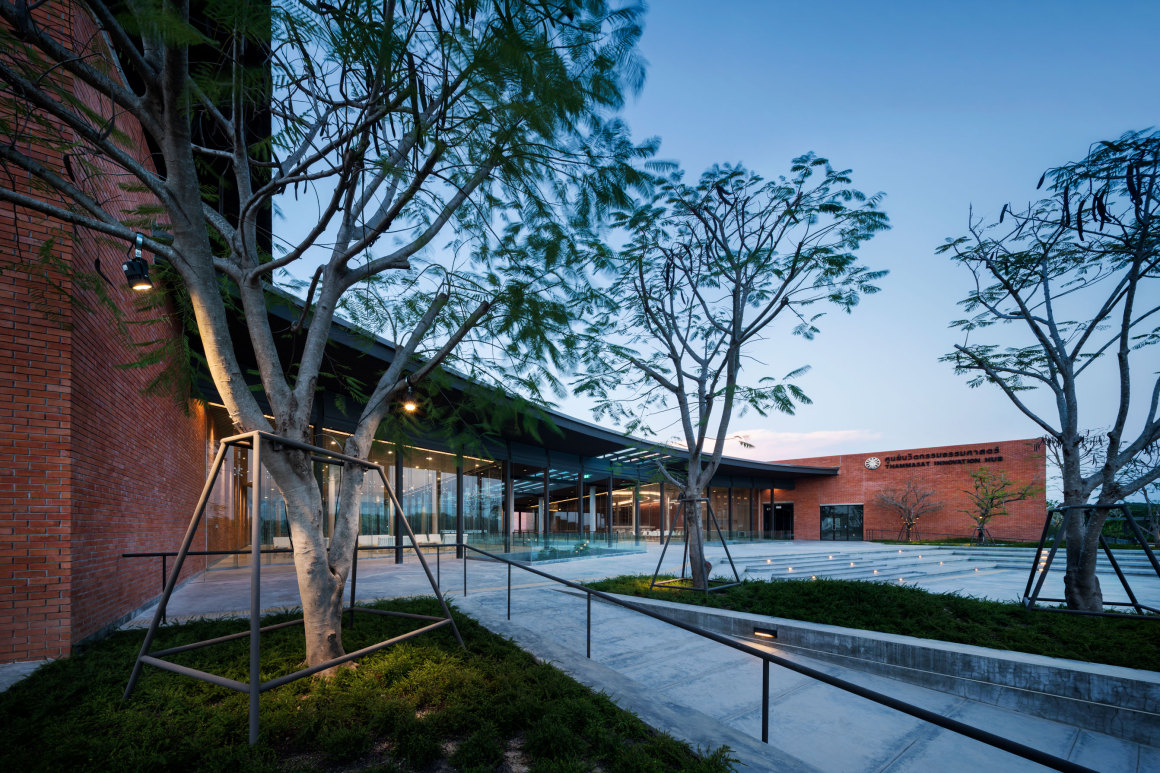


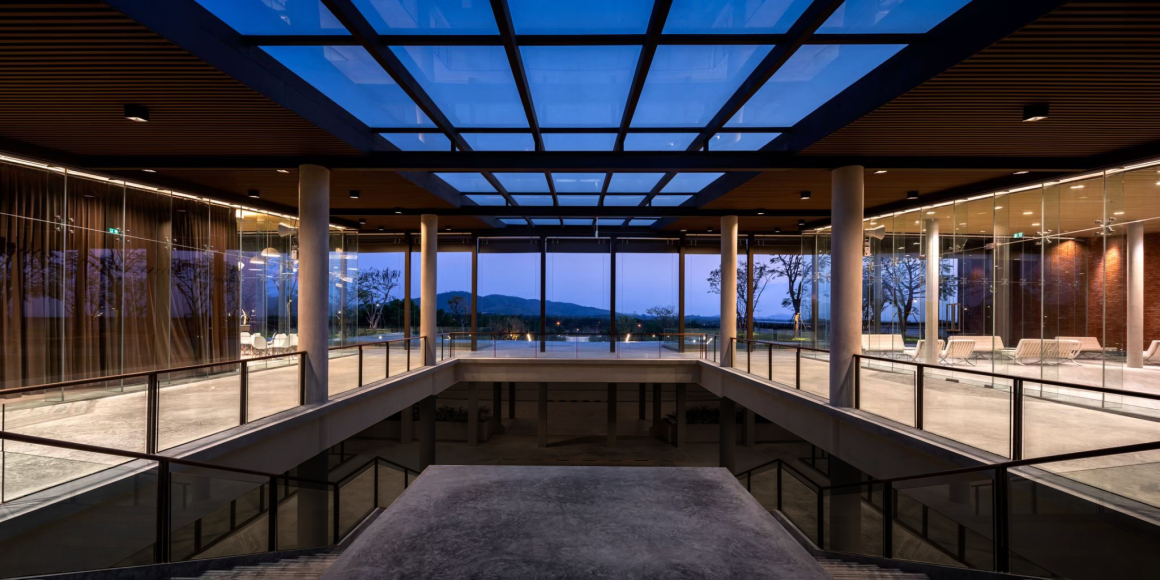
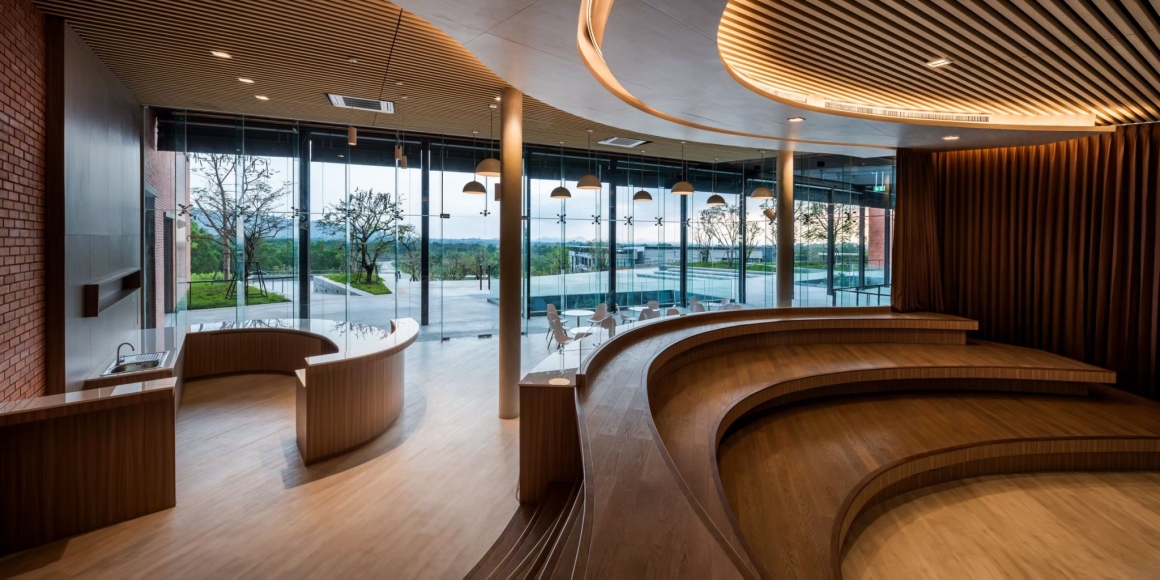
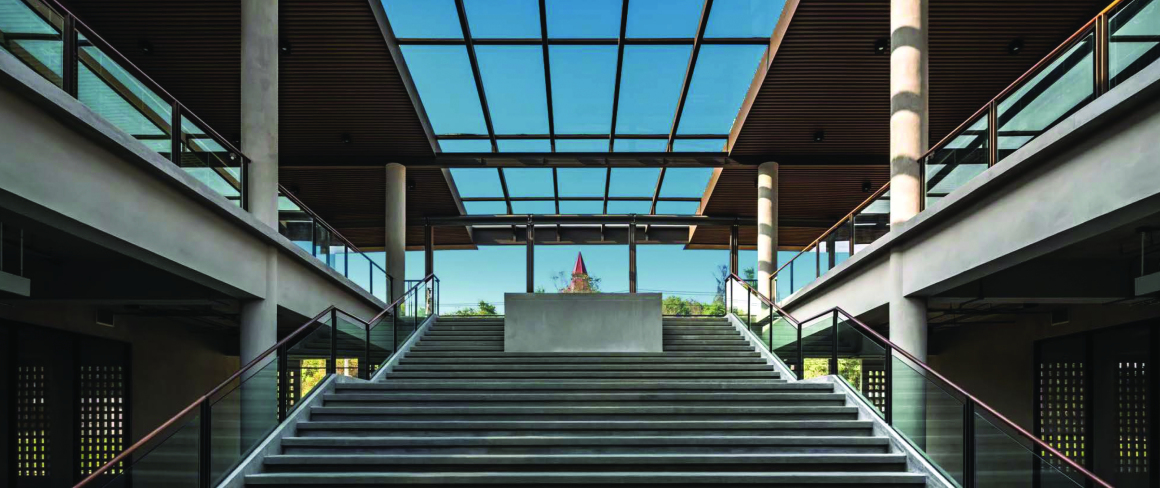

设计意图 Design Intent
“校园不仅仅是一个学习的地方,更是一个实践生活的社区”,因此该项目的概念设计涵盖了21世纪的学习标准:
-在实践中学习。
-融入生活深入学习自我意识、社会环境责任。
-分享和学习,在现实生活中跨文化交流。
“CAMPUS IS MORE THAN A PLACE FOR LEARNING, IT IS A COMMUNITY TO PLACTICE FOR LIFE” so the concept design of the project is including the 21st century learning criteria are:
– Learning by doing with first hand experiences.
– Deeper learning of self-awareness, social environmental responsibility, life- integrated learning.
– Share and learn; cross-culture exchanges in real life experiences.
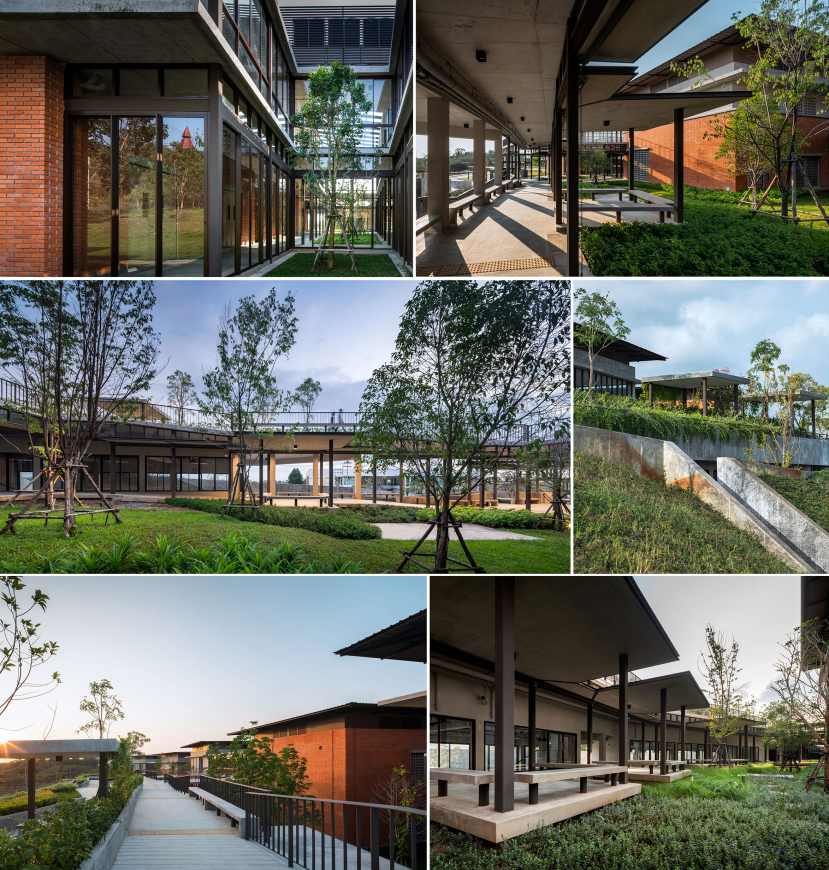
设计思路 Design Approach
建筑设计应与周围景观和环境相协调。该设计由建筑师、景观设计师、学生、员工和社区共同合作,目标如下:
1.通过设计开发“以人为本”的文化环境,创建“绿色校园”,鼓励学习以及人类与自然在身心上的可持续共存。这种文化环境是校园内的日常生活和活动,也是自给自足、环境友好和节能方面的教育价值和意识。
2. 景观设计的目的是确定大学的主要轴线,连接着道路一侧的主入口。主入口直接指向建筑的中心轴线,直达山上的圆顶建筑。这是一条神圣而重要的轴线,创造了校园中心区的“场所感”。
3.建筑设计遵循自然,与景观环境相协调。建筑匿在泥土中是为了隐形于后面的山丘上,这是大学标志性圆顶的一个重要特征,圆屋顶象征着对大自然和大学的谦逊和尊敬。
4. 景观融入建筑。穿过大楼每个房间和走廊的庭院,都可以看到与自然相连的景观。共享学习和大学生活的区域有圆形剧场、内庭院、室外庭院、露台花园、凉亭、活动室等。
5. 多样性的植物设计:大中型多年生植物和各种低矮灌木,形成生物多样性和自然群落,营造人与自然共生的生态系统。
6. 通过连接创建连接区域:学生与校园;教职工与校园;学生与学生;学生与教职工;学生、教职工和校园与自然;校园和社区与自然;学生、员工和校园对自然-校园和社区对自然。
The building design is thus in harmony with its landscape and context. The design process is co-working approach of architects, landscape architects, students, staffs, and community from the beginning with valued targets of the project as the followings:
1.The creation of “Green Campus” that encourages the learning and the sustainable co-living of human and nature both physically and mentally by designing the surrounding that promote “Human-Centered Culture” which is to educate the value and the conscious in self-sufficiency, environmentally friendly, and energy saving through daily life and activities in the campus area.
2. The Landscape is designed to define the crucial axis of the university that connects the road side main entrance which is directed to the central axis of the building straight to the dome building on the hill. It is a sacred and crucial axis that creates the “Sense of Place” perception of the campus center area.
3. The design of the building is humble to the nature, harmonious with its landscape and context. The building disappears in the earth mold in order to vanish along the hill at the back, an important feature where the symbolic dome of the university located. The dome symbolizes the humbleness and the modest to the nature and the university.
4. The landscape area is designed to intervene in the building. There are courts flowing through the building. From every room and corridor, the landscape that is connected to the nature can be seen. The areas for sharing and learning and university life are created such as amphitheatre, inner courtyard, outdoor courtyard, terrace garden, pavilion, activities room, etc.
5. The botanical design is varied in types of plant; medium and large perennial plant and various low bushes to form up the area with biological diversity and natural essence, and to create the ecological system which allows the co-living between human and nature.
6. The connecting area is created by connecting: Student to Campus, Staff to Campus, Student to Student, Student to Staff, Student, Staff, and Campus to Nature, Campus and Community to Nature.
▼中心轴线上的主入口创造了校园中心区的“场所感” The main entrance is directed to the central axis of the building
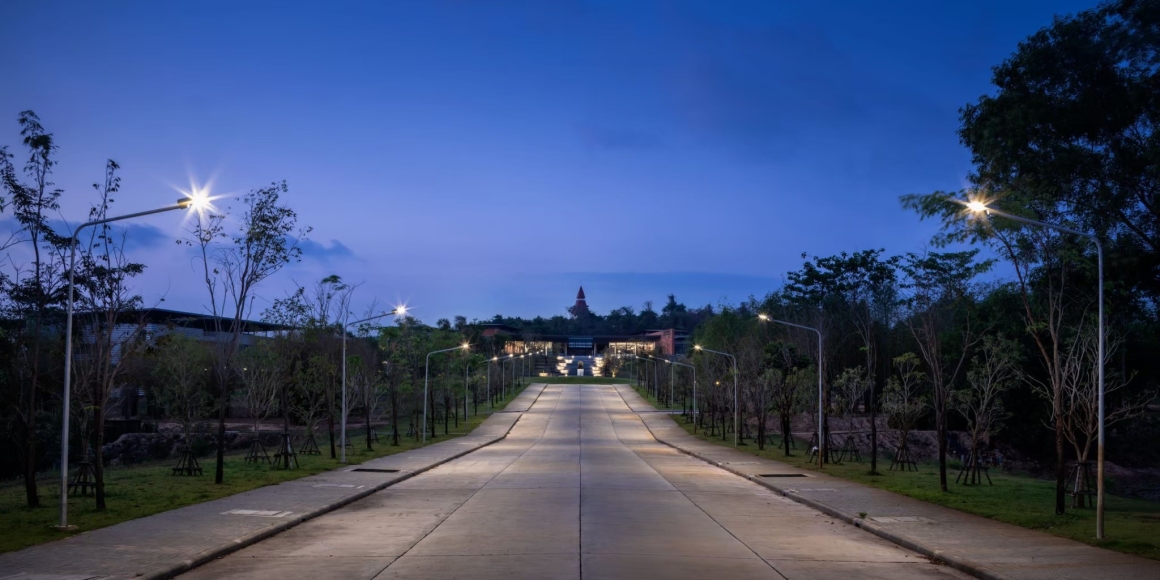


▼建筑设计遵循自然,隐于山丘后 The design of the building is humble to the nature, vanish along the hill at the back
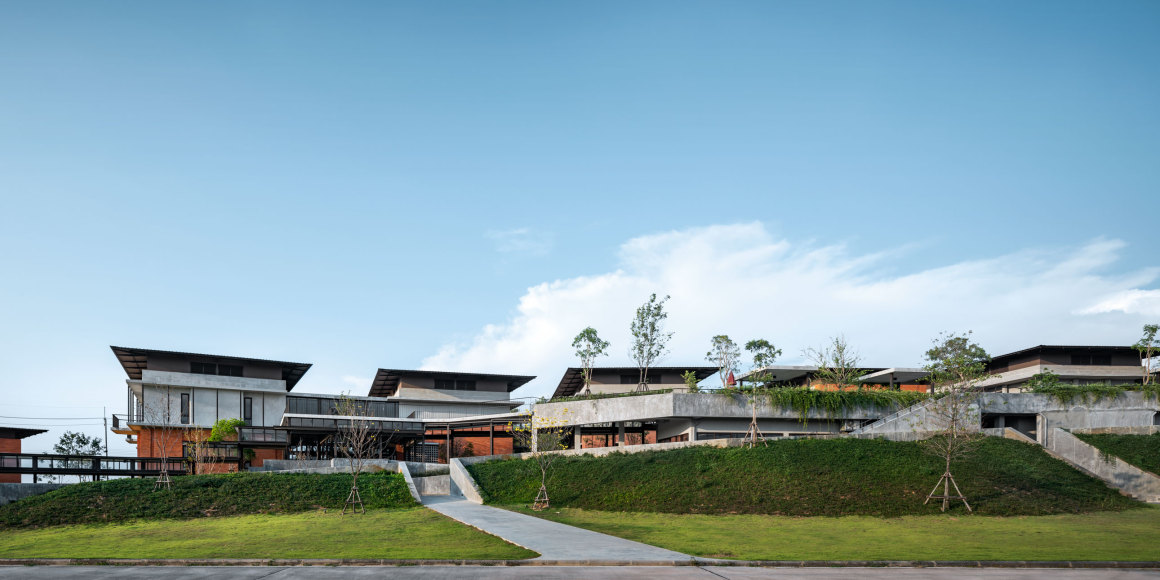
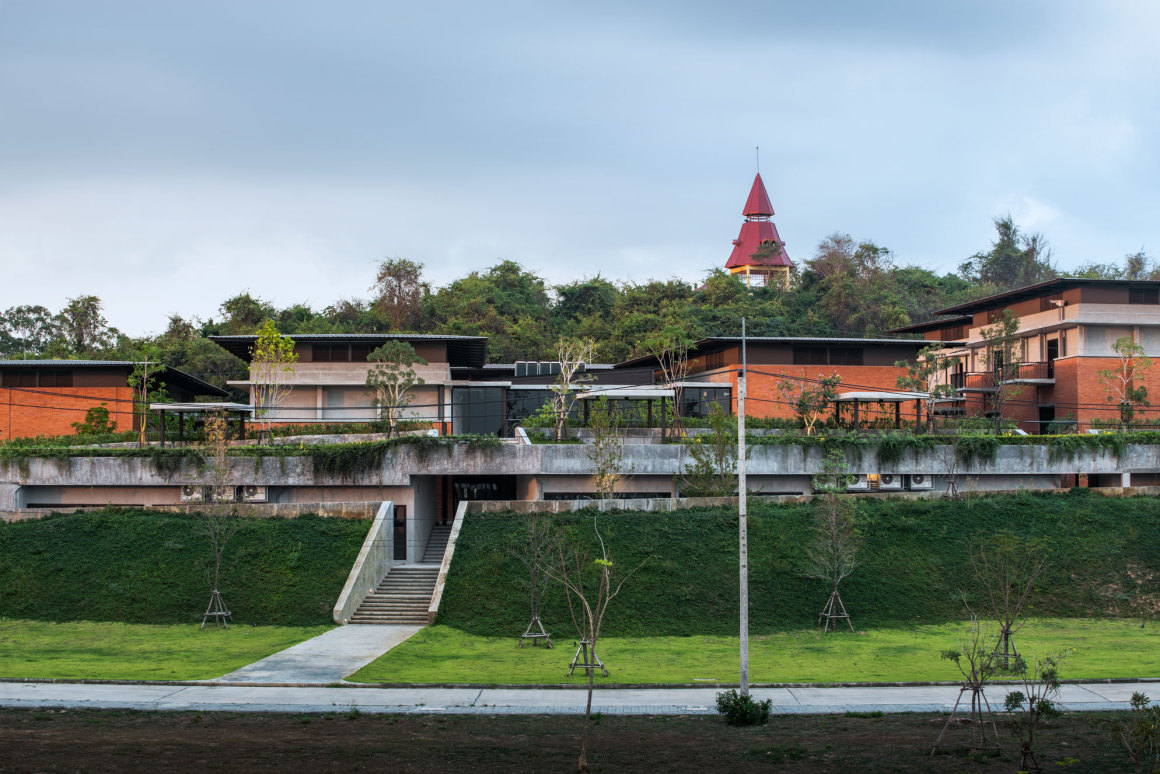
▼穿过大楼每个房间和走廊的庭院,都拥有与自然相连的景观 From every room and corridor, the landscape that is connected to the nature can be seen.
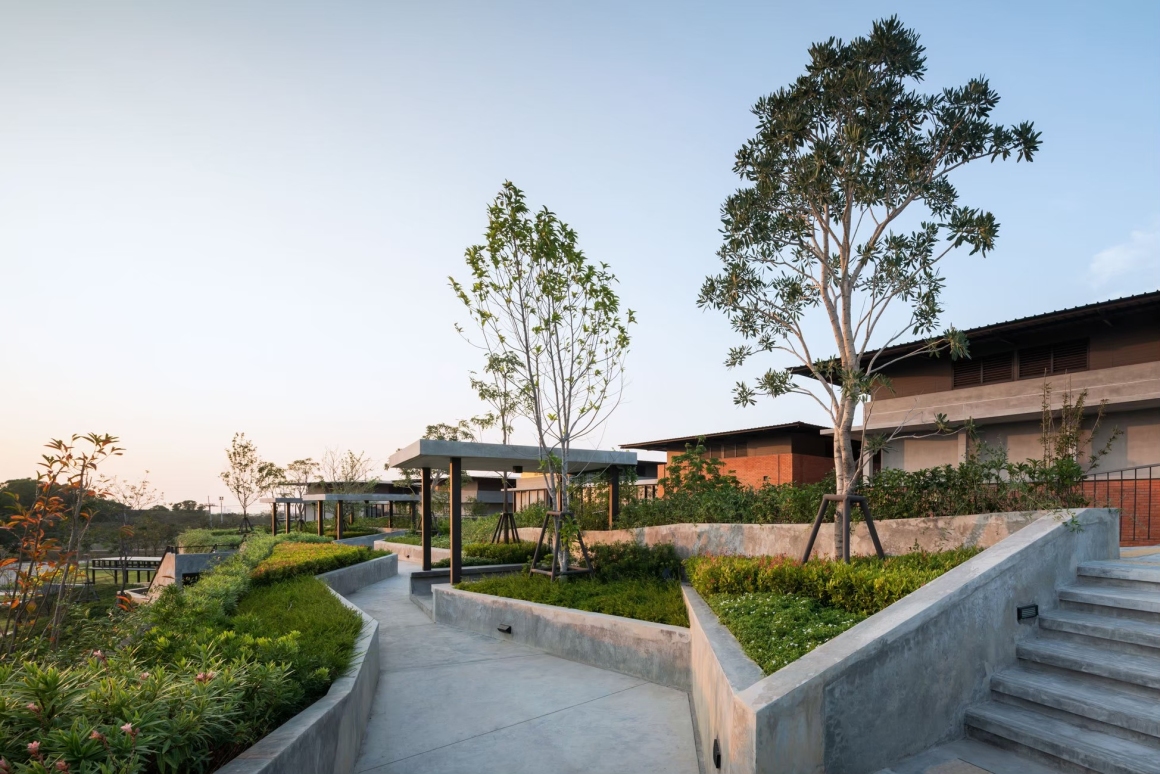

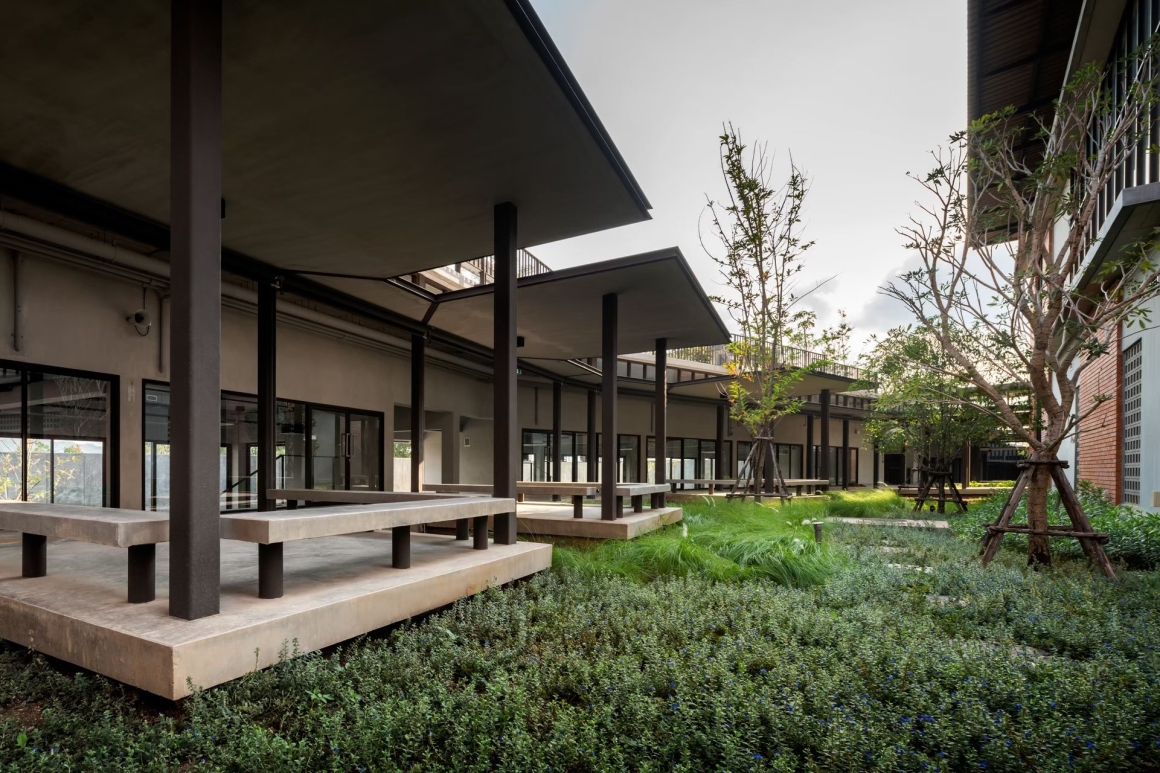
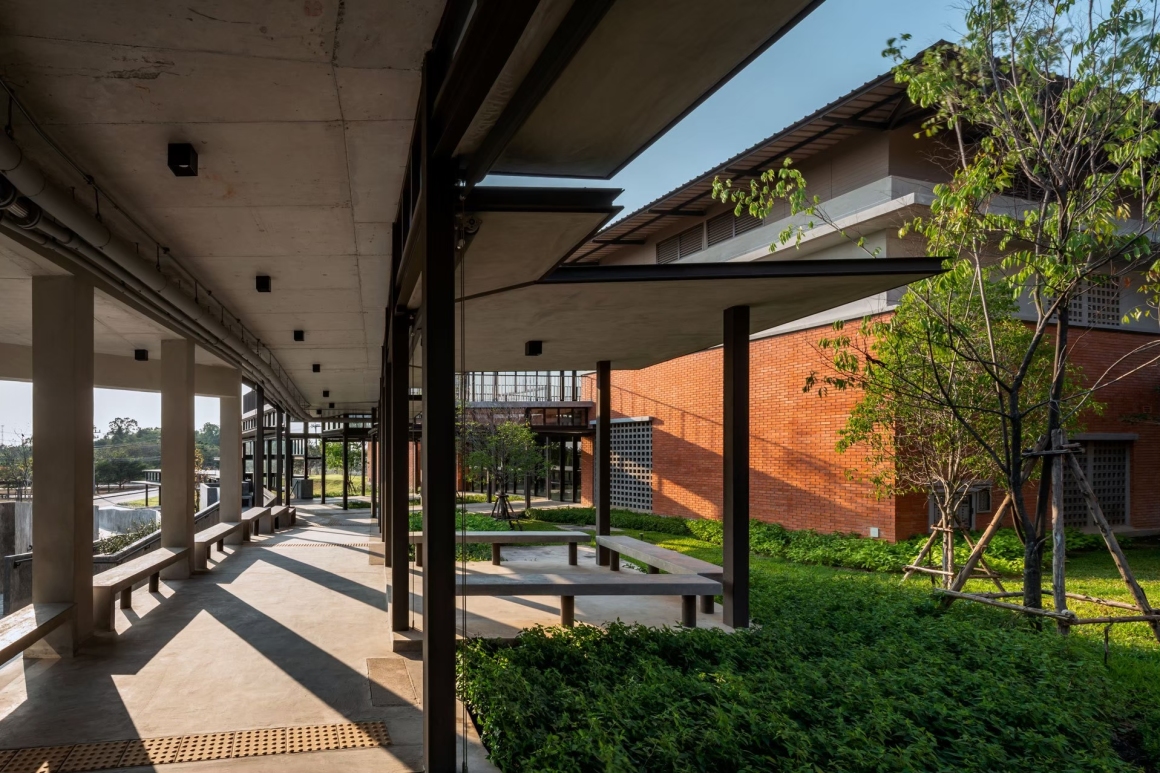


▼通过连接创建连接区域 The connecting area is created by connecting
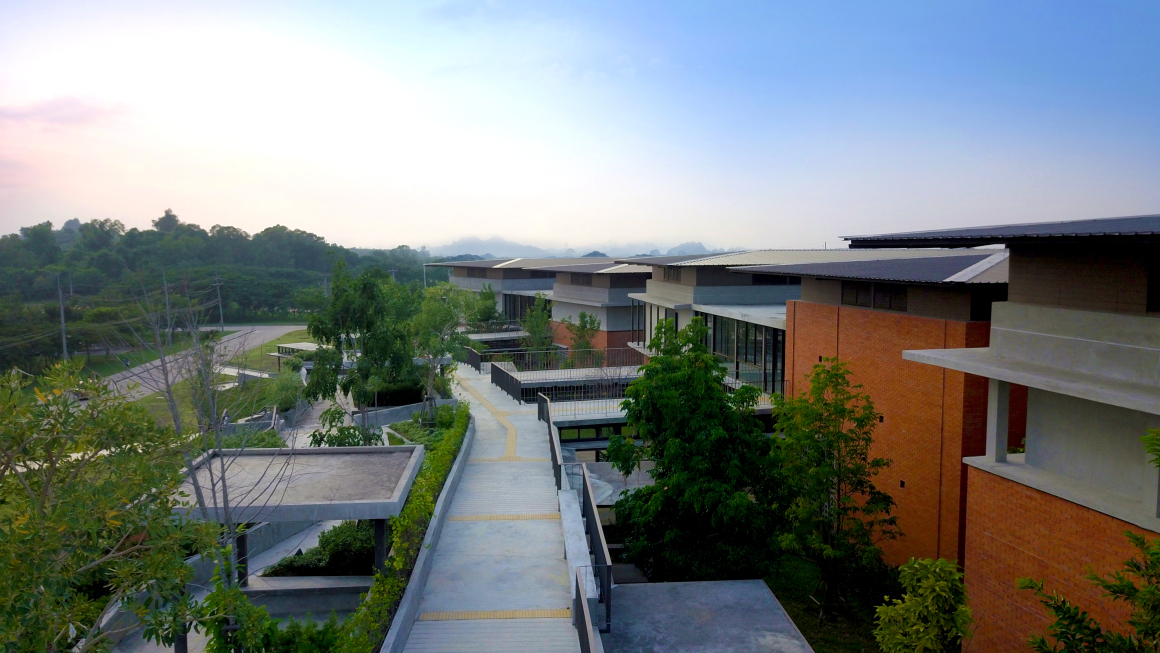
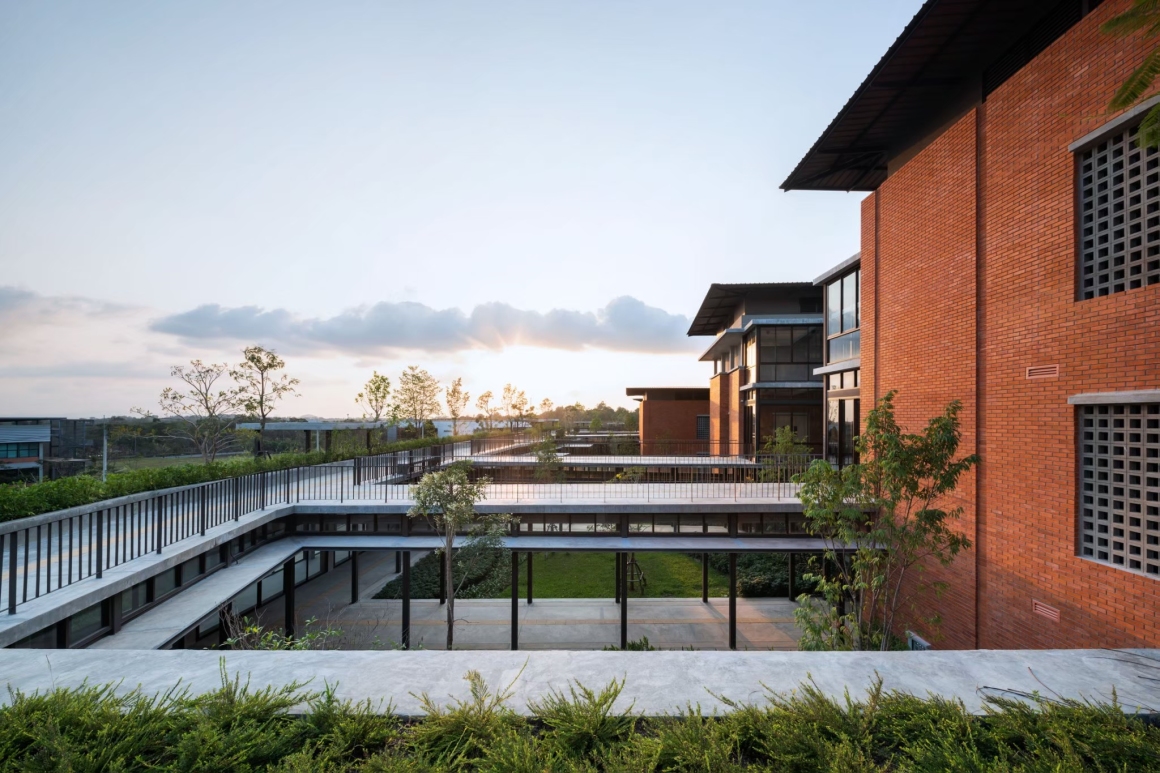

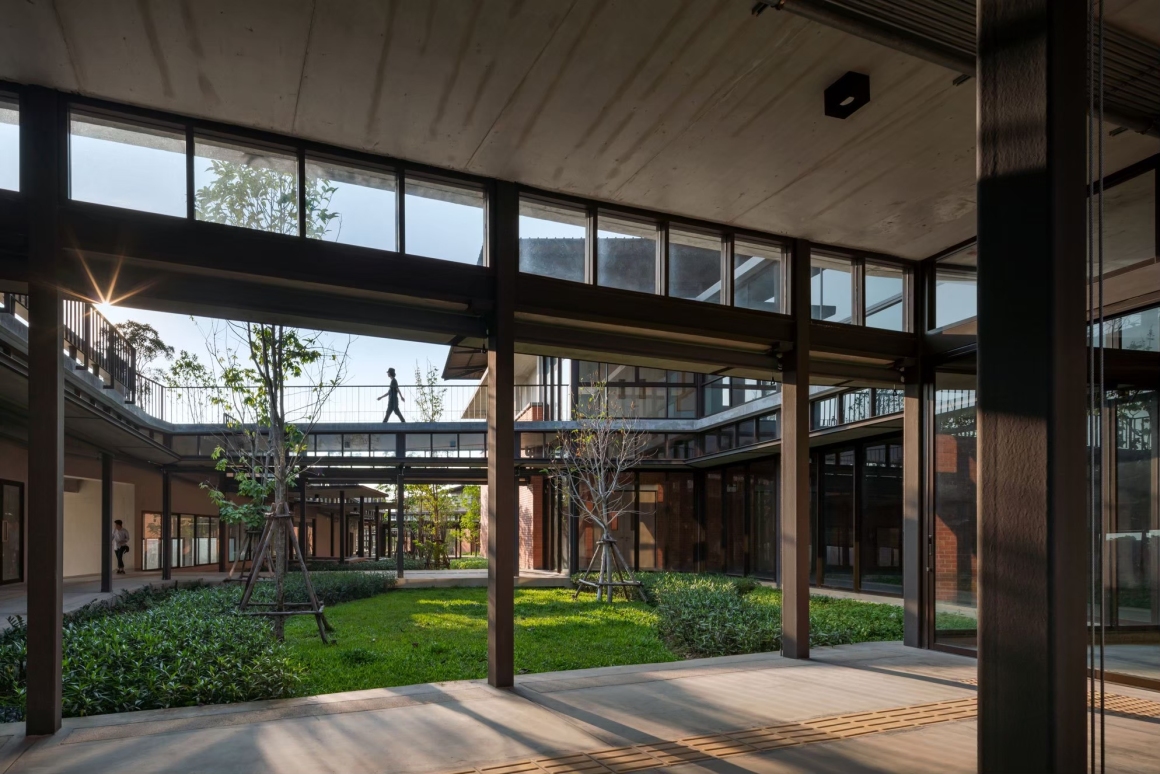

细节设计 Details Design
-以景观楼梯作为建筑的主要入口,外观作为景观路径而不是建筑楼梯,与主校园主轴线相连,并与树木、草坪和土堆融为一体,与二楼的圆形剧场相连,同时创造灵活的圆形剧场空间。
-通用设计覆盖所有区域,从一楼到二楼都设有景观坡道。
-各种庭院,各种跨文化交流、分享和学习的活动空间。
-整栋建筑设计都考虑到了适当的通风。
-Feature Green Staircase as a main entrance to the building that appearance as landscape path not the building staircase, link with the main campus axis and integrated with the trees, lawn and mound. And connect with the Amphitheatre on the second floor. Create the flexible Amphitheatre space in the same time.
– Universal design cover all area, with the landscape ramp from ground floor to secondary floor.
– Various of courtyard, various of activities, that be the place to the Share and learn; cross-culture exchanges.
– Ventilation is considered in the environment of this building as appropriate.
▼以景观楼梯作为建筑的主要入口 Feature Green Staircase as a main entrance to the building that appearance as landscape path



▼通用设计覆盖所有区域,从一楼到二楼都设有景观坡道 Universal design cover all area, with the landscape ramp from ground floor to secondary floor
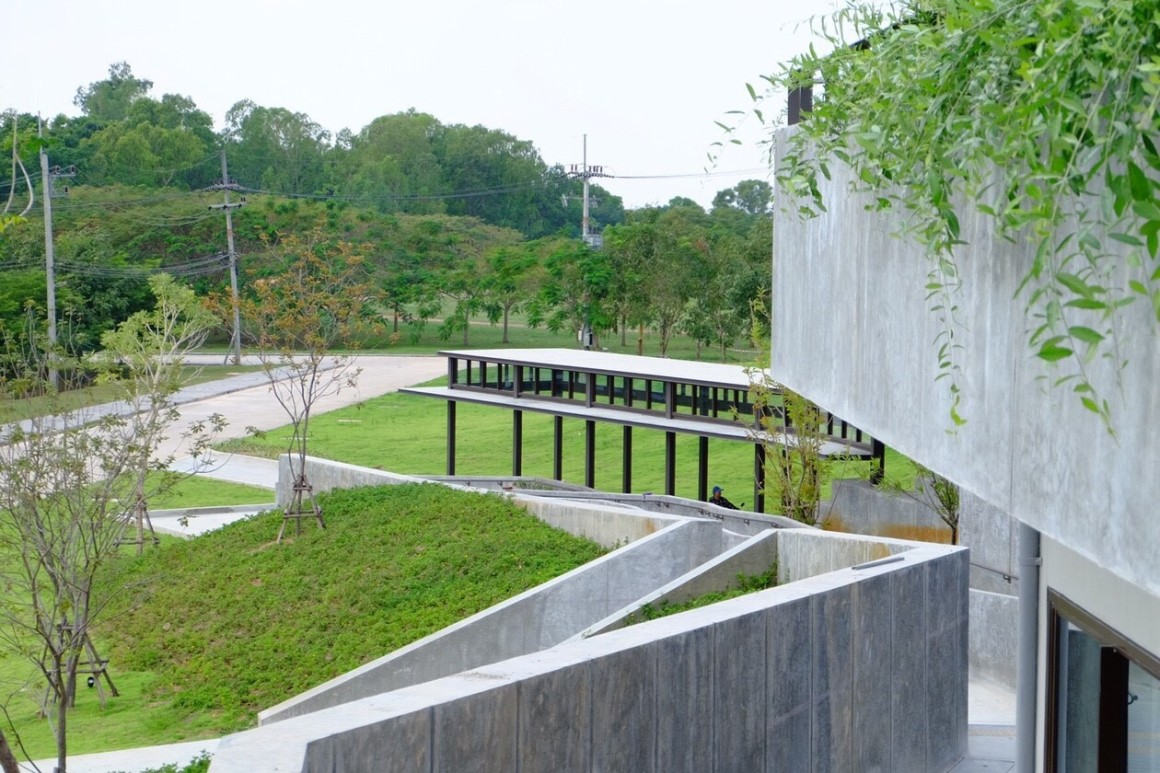
▼各种庭院,各种跨文化交流、分享和学习的活动空间 Various of courtyard, various of activities, that be the place to the Share and learn; cross-culture exchanges
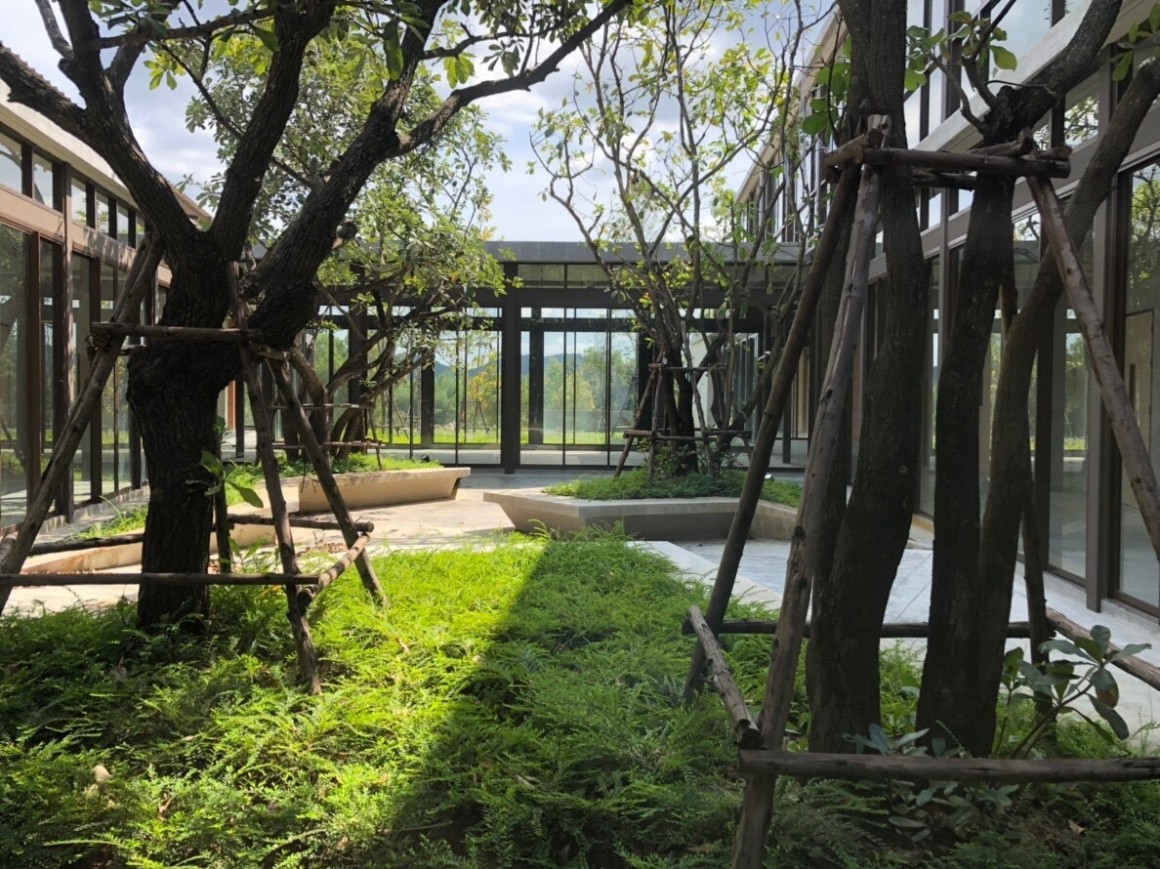
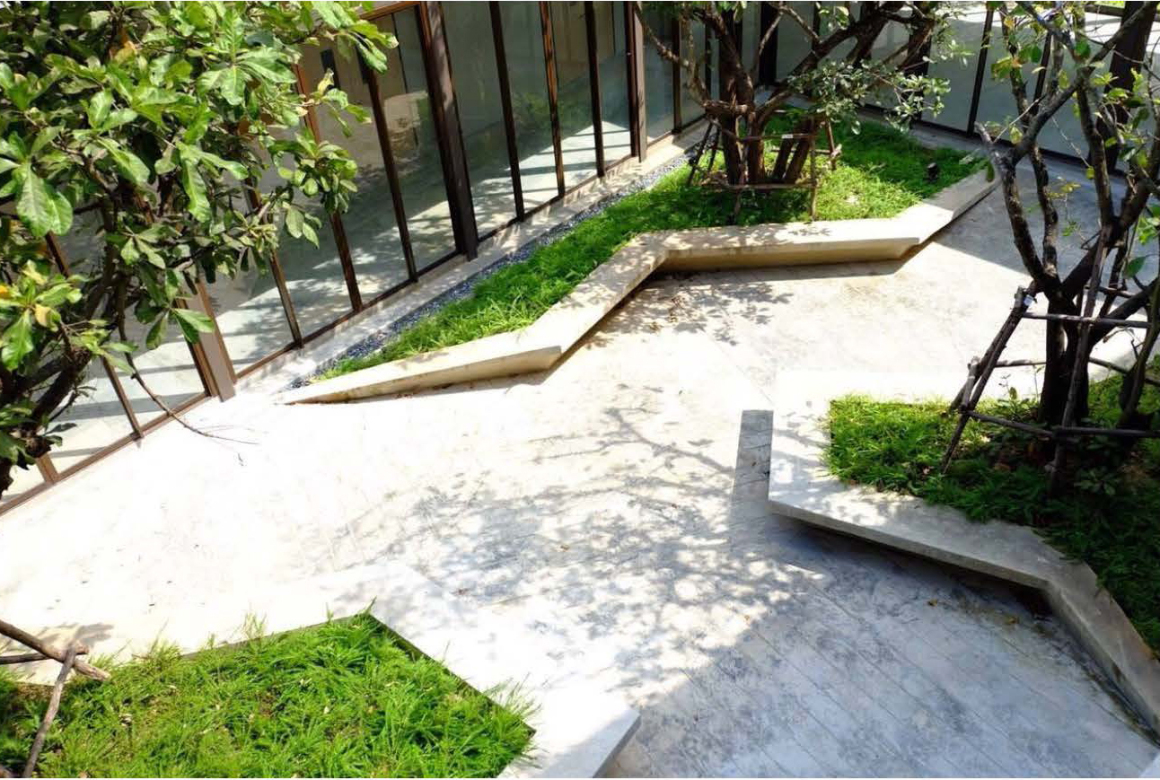
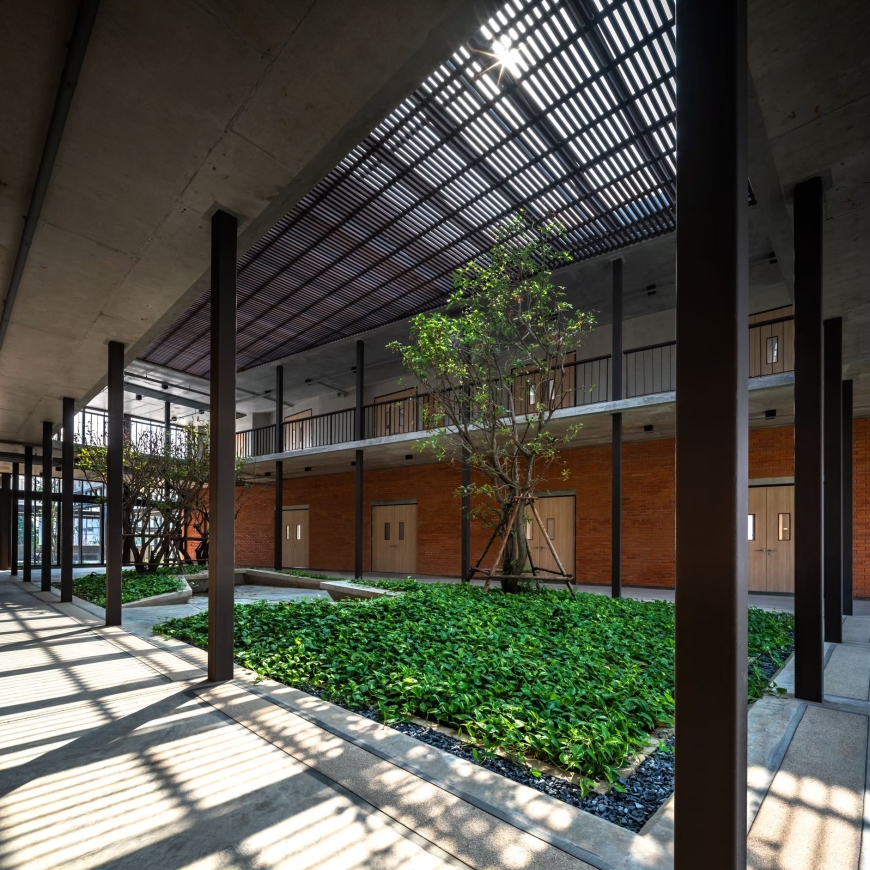

▼项目平面图 Master Plan
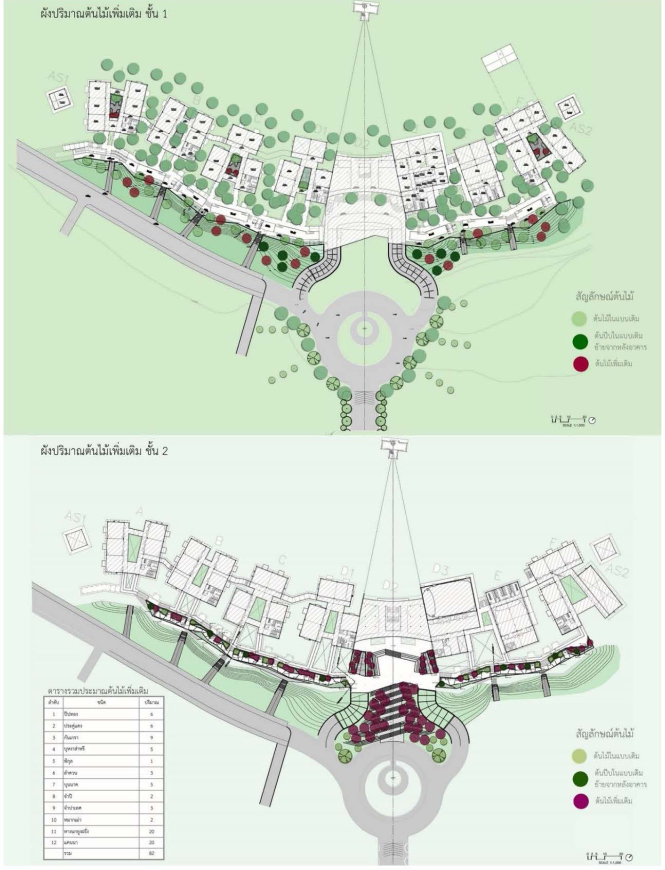
▼剖面图 Section

▼植物设计 Planting Design
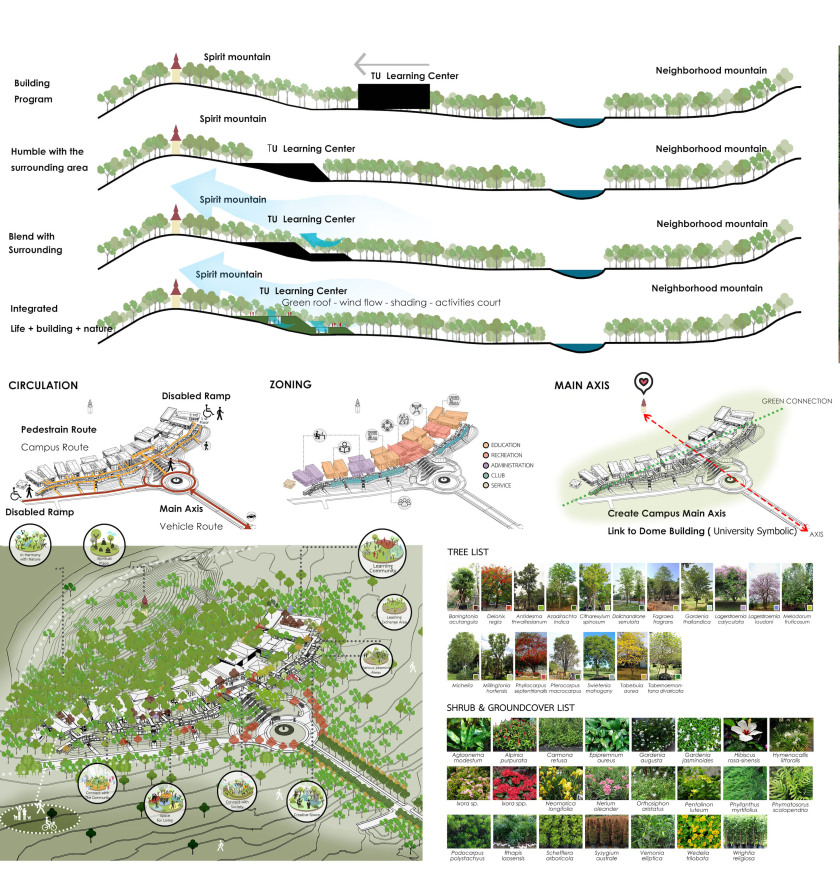
项目名称:泰国法政大学芭堤雅校区学习中心
完成:2018年
设计面积:3.79 公顷
项目地点:泰国春武里芭堤雅
景观建筑事务所:Arsomsilp community and environmental architect co.,ltd
联系邮箱:Arch@Arsomsilp.in.th
主创团队:Arsomsilp community and environmental architect co.,ltd
设计团队:Arsomsilp景观工作室
客户:Thammasat University
合作单位:Sithichai Engineering Co.,LTD.(硬景), Bo 234 Co.,LTD.(软景)
图片:W Workspace
Project name: Learning center building at Thammasat University, pattaya Campus
Completion Year: 2018
Design Area: 3.79 ha
Project location: Pattaya, Chonburi, Thailand
Landscape/Architecture Firm: Arsomsilp community and environmental architect co.,ltd
Website: https://arsomsilparchitect.co.th/en/
Contact e-mail: Arch@Arsomsilp.in.th
Lead Architects: Arsomsilp community and environmental architect co.,ltd
Design Team: Landscape studio by Arsomsilp
Clients: Thammasat University
Collaborators: Sithichai Engineering Co.,LTD.(Hardscape), Bo 234 Co.,LTD. (Softscape)
Photo credits: W Workspace
奖项 Awards
Awards : IFLA AWARDS 2019
Level of awards : HONOURABLE MENTION
Award categories : SKYRISE GREENERY
更多 Read more about: Arsomsilp Architect




0 Comments